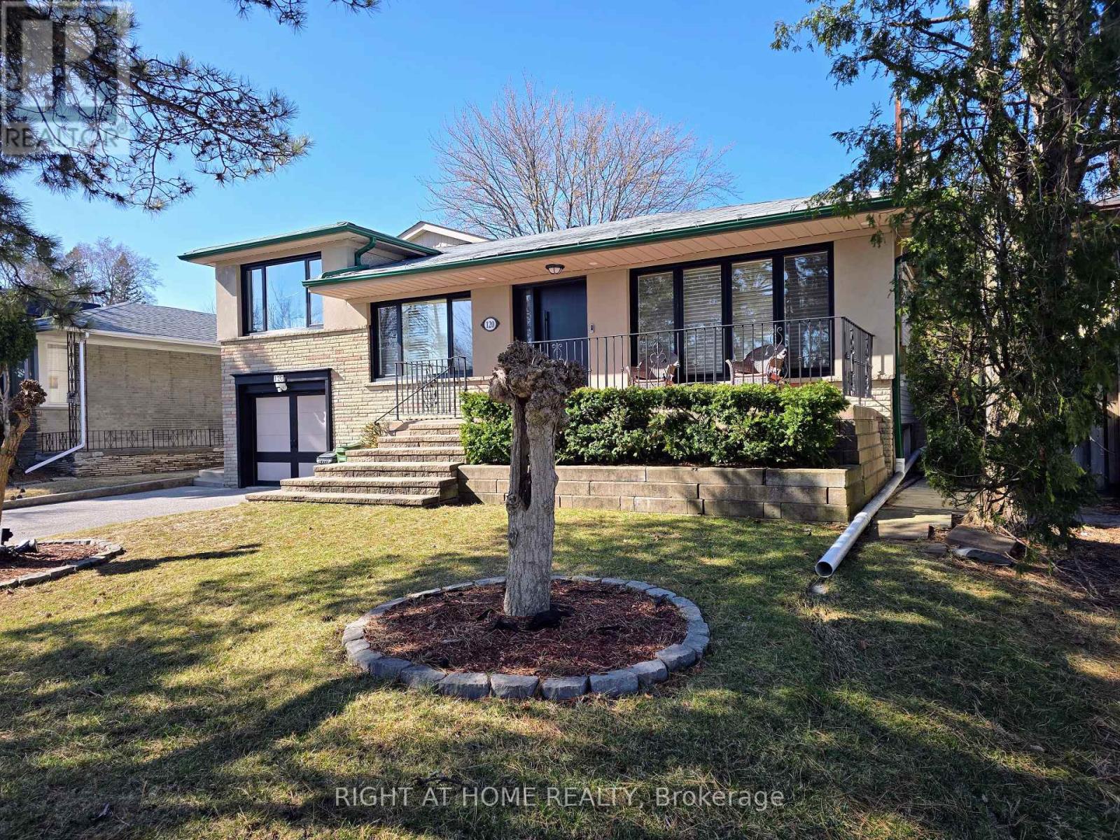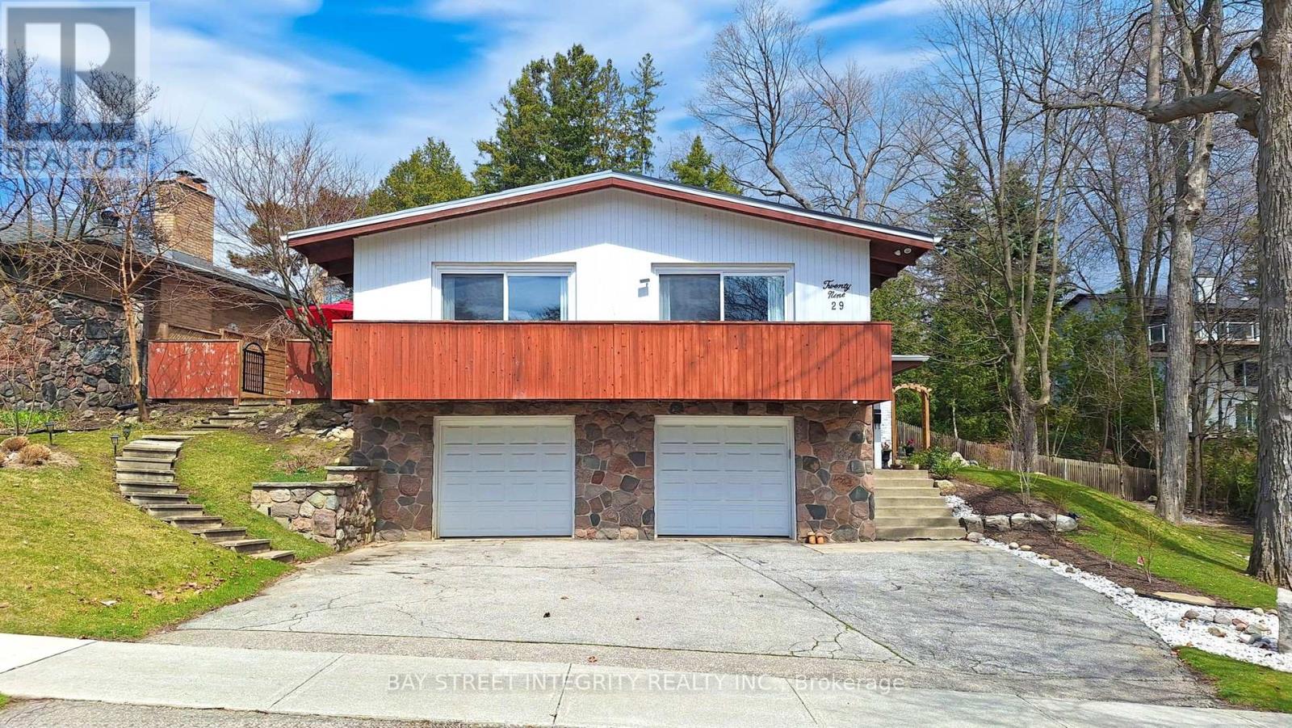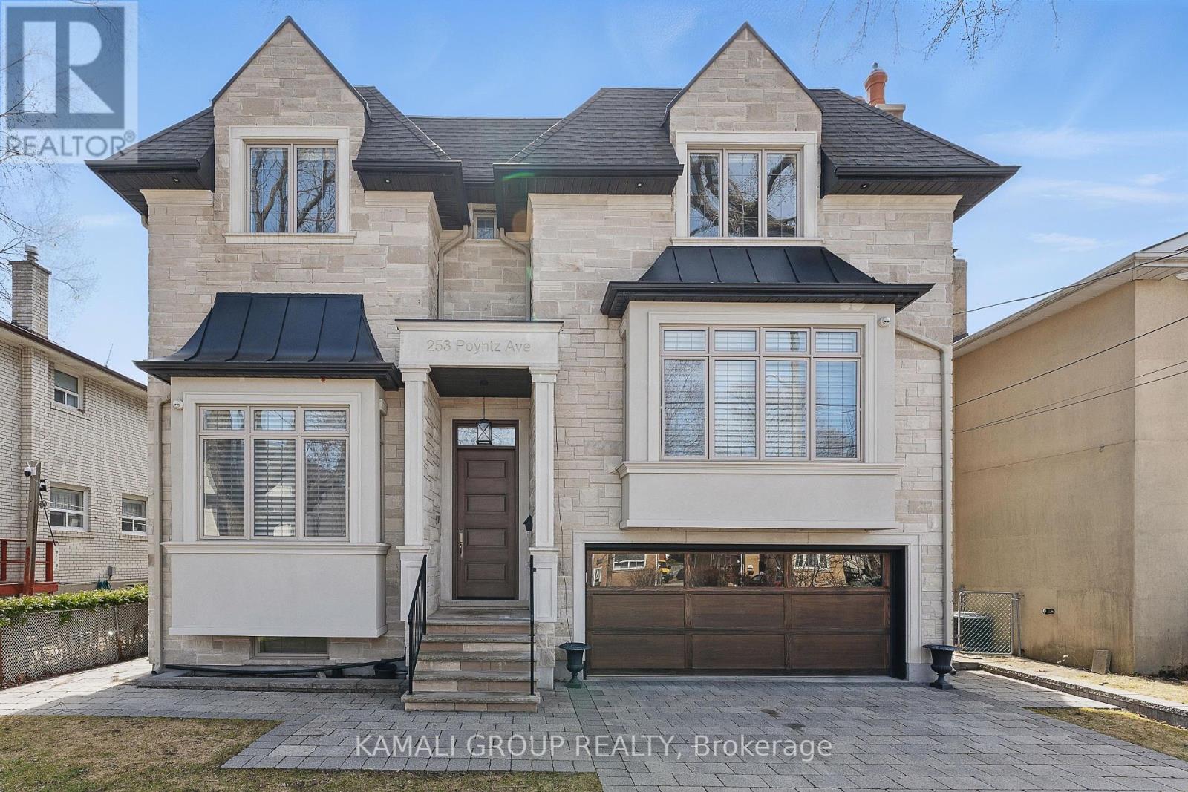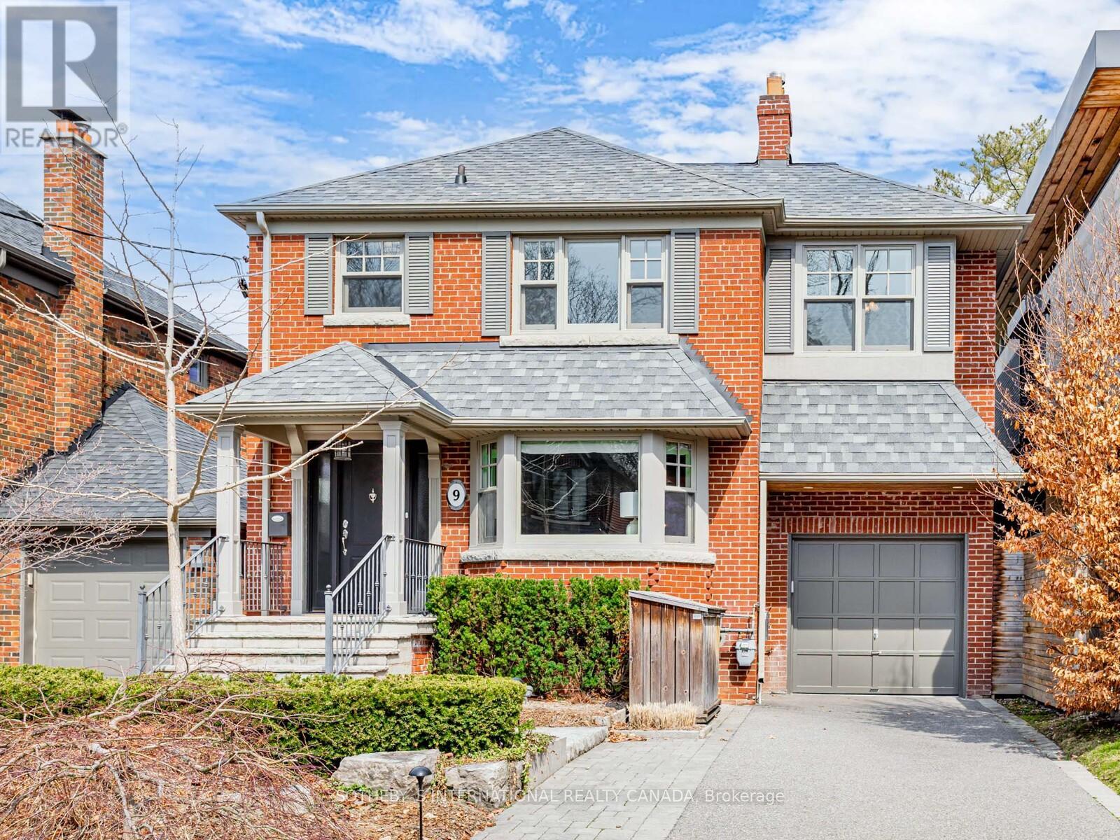120 Santa Barbara Road
Toronto (Willowdale West), Ontario
Rarely offered, fully renovated luxury home featuring 5 bedrooms, 4 bathrooms, and over 3,700 sq. ft. of exceptional living space. This spectacular family residence offers three walk-outs, an in-law suite with a separate entrance, and two newly renovated kitchens equipped with a built-in oven.Additional upgrades include an updated backflow preventer valve, new interlocking in the backyard, blown insulation top up in attic and an automatic lawn sprinkler system. The home is thoughtfully designed with two lower levels, highlighted by one stone-wall wood-burning fireplace,Large home theater room, one electric fireplace, and a stunning, expansive skylight.Enjoy outdoor privacy with a fully fenced, luxuriously landscaped yard. The property boasts a double and extended driveway, ideal for multiple vehicles. The impressive master suite includes a spacious walk-in closet, a luxurious 6-piece ensuite, and a private walk-out balcony. This is an extraordinary opportunity to own a truly exquisite home.Open House Sat & Sun 2-4Pm (id:55499)
Right At Home Realty
260 Kingslake Road
Toronto (Don Valley Village), Ontario
Welcome to this stunningly transformed 4-bedroom family home, fully renovated from top to bottom with impeccable attention to detail! Step into the sunlit, open-concept modern main floor, featuring oversized picture windows, built-in Bluetooth celling speaker system and designed background wall, luxurious modern light fixtures! The gourmet chef's kitchen boasts custom gold-brushed hardware, a large center island with a breakfast bar, top-of-the-line stainless steel appliances. Insert modern fireplace and a walkout to a large backyard complete with an concrete patio, designed landscaping filled with Flower/Vegetable beds & precious trees ideal for outdoor entertaining. Upstairs, the second level offers huge styling skylight bright up whole house with nature light, generous 4 bedrooms with Own Ensuite and custom built-in closets. The magnificent primary suite features a large walk-in closet and spa-like 4-piece Ensuite with a free stand tub, a luxurious glass-enclosed shower, and modern floating vanities. Second Floor Laundry! The fully finished lower level self-function suite with separate entrance impresses with massive rec area, styling fireplace, pot lights, full kitchen, second laundry set, 4 bright bedrooms including a primary bedroom with Ensuite. Additional highlights include Attic insulation 2025, Roof Sonar System brings in $2250 yearly income till 2035, will own the system onwards. Estimate yearly income over 4K from Sonar system after 2035. Top ranking school zoom(Seneca Hill PC), Ideally located near shops and restaurants, Fairview Shopping Mall, and with quick access to Highways 401 & 404! (id:55499)
Homecomfort Realty Inc.
29 Ellsworth Avenue
Toronto (Wychwood), Ontario
Feeling cramped at home but discouraged by the high cost of upgrading? This weeks rare opportunity is a spacious, south facing, four-bedroom, 1,821 sq ft above ground home in a AAA location designed to meet your growing needs, could work within your budget, and ready to make your own. Soaring ceilings, generous room sizes, an oversized kitchen, expansive living/dining areas, and a main floor family room make this a true standout. The second floor offers three large bedrooms, including a primary that fits a king bed, plus a five-piece bath. The third floor is ready to become your private retreat ideal for peace, quiet, and separation from the household buzz. The lower level features a massive room that can be split into a media room, gym or office, a kitchen, laundry, storage, cold cellar, and a five-piece bath all with a separate rear entrance for potential income. A rare, double-car concrete block garage can be converted into a laneway house for rental income or to keep a loved one nearby. All of this in prestigious Wychwood, steps to Wychwood Barns, the Saturday Farmers Market, and St. Clair Wests beloved cafés, bakeries, restaurants, gyms, shops, and top-rated schools like Hillcrest PS, St. Mikes, BSS, and UCC. (id:55499)
Sutton Group-Associates Realty Inc.
705 - 120 Dallimore Circle
Toronto (Banbury-Don Mills), Ontario
This beautiful unit awaits the perfect first time buyers or empty-nesters to call home! Welcome to this almost 800 sq. ft. of recently renovated open space with unobstructive lush view of Moccasin Trail Park! The spacious and beautifully updated unit features a modern split floor plan that offers both privacy and comfort with two spacious bedrooms on opposite sides, this layout ensures a serene retreat for everyone. The kitchen with updated custom cabinetry, newer appliances and granite counter-top overlooking the open-concept dining and living space with clear views and natural light streaming in, makes it a perfect space for families and friends' gatherings! This beautifully renovated unit is part of a well cared for building with amazing staff and the building has recently undergone some major upgrades from sophisticated royal blue hallways, new suite doors & signs, luxurious walls, party room, and lobby in 2024 and other common areas scheduled for upgrades in 2025. Families and guests can enjoy the building amenities such as the games room, gym, yoga room, party room and indoor pool that overlooks and walk-out to the patio with BBQ and chairs for those hot summer days. The property has 24/7 concierge and security cameras throughout. Just steps away from nature and city, you can take morning walks or bike rides in the lush trails of Moccasin Trail Park and shop for your needs at The Shops at Don Mills in the afternoons, and with public transits and highways just around the corner, you can zip downtown in less than 20 minutes! (id:55499)
Keller Williams Referred Urban Realty
22 Leacroft Crescent
Toronto (Banbury-Don Mills), Ontario
Stunning Luxury custom-built 5+2 Br and 7 bath home sitting on 82ft frontage lot with circular driveway, boasts exceptional craftsmanship and luxurious finishes throughout. Nestled in prestigious York Mills neighbourhood. With soaring 10' ceilings on the main level and 9' ceilings on the second and lower levels, the residence offers a grand and spacious ambiance. The foyer welcomes you with marble flooring, elegant mouldings, and a beautiful oak entry door with wrought iron inserts. The open-concept living and dining areas are adorned with hardwood floors, a gas fireplace with a limestone mantel, and intricate ceiling details. Open concept family room with entertainment unit and projector. The chefs kitchen is a masterpiece, featuring custom cabinetry, granite countertops, a center island with a breakfast bar, breakfast area, high-end Wolf and Subzero appliances, and a walkout to a beautifully interlocking stone backyard.The luxurious primary suite boasts a gas fireplace, wainscotting, his-and-hers walk-in closets, a Juliette balcony, and a spa-like ensuite with heated marble floors, an air-jet tub, a steam shower, and double vanities. Additional spacious bedrooms offer custom closets, large windows, and ensuite or semi-ensuite bathrooms with premium finishes*Skylight*The lower level is an entertainers dream, complete with a soundproofed home theatre, a wine cellar, a gym, and 2 bedrooms with 2 baths. Beautiful private and tranquil backyard with interlocking stone and serene sunroom including fireplace, chandlier, molding and halogen lighting etc. The property also includes a mudroom with garage access, a second-floor laundry, and an advanced home security system. 5 Car Garage with lift. Situated on a beautifully landscaped lot, this exquisite home is close to top-rated schools, parks, shopping, and transit, offering the perfect blend of elegance, comfort, and convenience. MUST SEE gorgeous luxury home in one of the most pretsige areas of Toronto! (id:55499)
Soltanian Real Estate Inc.
29 Ruden Crescent
Toronto (Parkwoods-Donalda), Ontario
Welcome to this truly exceptional property in the heart of Donalda, featuring an ultra-rare 112-foot extra-wide lot that offers both current comfort and incredible future potential. What makes this home stand out is its resort-like feel right in the city, surrounded by stunning views in all four directions. Enjoy a south-facing outdoor oasis, a peaceful lavender garden and veggie patch to the east, a cozy outdoor dining space to the north, and breathtaking sunset views to the west. Completely renovated from top to bottom between 2022 and 2023, $$$+++ has been invested into high-end upgrades,The master bathroom has been upgraded with a bidet toilet, The bedroom lightings fixtures were redesigned and replaced, The whole house solid wood ceiling was repainted,The entire first floor has been renovated, including new flooring, ceiling, and wall finishes, Formal Living Rm O/L Lush Landscape. Fam Rm & Dining Rm W/O To Balcony. New Furnace(2022), New South Deck(2023),New Outdoor Leisure area(Constructed 2022), New Outdoor Dining area(Built 2022),New Professional Design outdoor landscaping(2022),New roof(2022).5 Bedrooms and 3 bathrooms, With plenty of outdoor parking, a beautifully crafted solid wood ceiling, and an artistic fireplace, this home blends charm with sophistication.All this, plus a prime location near the DVP, Hwy 401, top-rated schools, and Donalda Golf Course, while remaining quiet and peaceful with no highway noise. Perfect for Living, investing, or rebuilding,Buy now, enjoy it, and build later!Huge potential opportunity, A Must See!Don't Miss Out! (id:55499)
Bay Street Integrity Realty Inc.
673 Conacher Drive
Toronto (Newtonbrook East), Ontario
Welcome to 673 Conacher Drive - A Truly Special Family Home in Prestigious Newtonbrook East Nestled on a quiet street in one of Toronto's most sought-after and luxurious neighborhoods, this beautifully renovated home sits on a rare 65-foot wide lot, surrounded by stunning multi-million dollar residences. From the moment you arrive, this home offers a sense of warmth, comfort, and pride of ownership that truly stands out. Inside, enjoy a bright, open-concept layout perfect for both everyday living and entertaining. The heart of the home is a spacious, chef-inspired kitchen with quality cabinetry, recently updated stainless steel appliances, and a generous breakfast area ideal for family meals or hosting guests. The main and lower levels feature elegant pot lighting, gleaming hardwood floors, and renovated bathrooms that blend style with comfort. A highlight of this home is the large enclosed front porch with storm door -a cozy year- round space for relaxing with your morning coffee or unwinding in the evening. The lower level includes two separate entrances and a large storage area, offering added flexibility for family needs, recreation, or a home office setup. Step outside to a beautifully landscaped backyard oasis with interlock stonework, mature trees, and a private, peaceful vibe-perfect for outdoor dining or entertaining. Located in family-friendly Newtonbrook East, this home is steps from top-rated schools, transit, parks, shopping, and major highways-the ideal blend of comfort, convenience, and upscale living. (id:55499)
Soltanian Real Estate Inc.
253 Poyntz Avenue
Toronto (Lansing-Westgate), Ontario
Exquisite Custom-Built 4+1 Bedroom Home In Lansing-Westgate. Walking Distance To Yonge St And Subway. Close To Hwy 401. Discover Unparalleled Luxury In This Stunning ~5,000 Sq/Ft Living Space, Thoughtfully Designed With Extraordinary Craftmanship And High-End Finishes. This Architectural Masterpiece Boasts A Timeless Stone Exterior, An Interlocked Driveway. Every Bedroom Features Its Own Ensuite And Closet, Ensuring Ultimate Comfort And Privacy. The Home's Bright, Open-Concept Layout Is Accentuated By Natural Oak Hardwood Floors, Wainscoting, Crown Molding, Multiple Fireplaces And Elegant Pot Lighting. A Wood-Paneled Main Floor Office/Library Room (Office) Provides The Perfect Space For Work Or Relaxation. The Gourmet Dream Kitchen Is A Chef's Delight, Showcasing A Large Center Island, Top-Of-The-Line Appliances, And An Array Of Premium Upgrades. The Grand Family Room Is A Showstopper, Featuring Waffled Ceilings, Gas Fireplace, Sound System, Built-In Shelving And Stone Counters. The Upper Landing Is Bathed In Natural Light From A Striking Grand Skylight, Leading To The Primary Retreat - A Spacious Sanctuary With A Luxurious 6-Peice Ensuite And A Walk-In Closet With Custom Organizers. The Walk-Out Basement Offers Versatile Living Space, Featuring A Large Rec Room, Wet Bar, Wine Cellar, And A Walkout Entrance, Making It Perfect For Extended Family Or Entertaining Guests. Outside, Enjoy A Private, Fully Fenced Backyard Lined With Mature Trees For Summer Serenity, A Wooden Feck, And Beautiful Gardening. Built With Meticulous Attention To Detail, This Home Is A True Masterpiece Of Quality And Sophistication. A Rare Opportunity To Own A Luxury Home In A Prime Location Of Yonge & Sheppard! (id:55499)
Kamali Group Realty
58 Raffeix Lane
Toronto (Regent Park), Ontario
Welcome to Corktown Mews, an urban, yet tucked-away boutique community of freehold townhouses in the heart of vibrant Corktown. This spacious 3-bedroom, 2.5-washroom, end-unit townhome feels more like a semi-detached (one shared wall only) and offers three well-designed levels of living space plus a finished lower-level flex space--perfect as a home office, media room, or home gym--and features a 2-piece powder room and direct access to the built-in 1-car garage for added privacy & security. The main floor is open & airy w/ engineered hardwood floors, pot lights, an east facing (sunrise) bay window, and dining area. The bright kitchen w/ centre island & breakfast bar features quartz countertops, stainless steel appliances, double door refrigerator w/ water & ice dispenser, gas stove, built-in desk w/ extra cabinets, and walk-out access to the west facing (sunset) raised deck w/ gas line BBQ hook-up. The 2nd floor has engineered hardwood floors throughout, 2-bedrooms, a shared 4-piece washroom, and a very convenient laundry closet w/ stacked washer & dryer. The extra-large 3rd floor owner's suite is graced w/ a 4-piece ensuite washroom w/ separate shower & soaking tub, a true walk-in closet, and a Juliette balcony w/ private & unobstructed eastern view. Live in an unbeatable location just steps to the 501, 503, 504, & 506 streetcars; Queen Street Easts shops, restaurants, and nightlife; Le Beau Croissanterie, the Distillery District, St. Lawrence Market, Corktown Common, Leslieville, Cabbagetown, McConnell Aquatic Centre, parks, schools, and more. 94 Transit/ 99 Bike/ 97 Walk scores! Enjoy easy access to the DVP, Gardiner Expressway, and Bayview Avenue, with future Ontario Line stations close by. Experience the best of urban living in the heart of vibrant Corktown! (id:55499)
RE/MAX Hallmark Realty Ltd.
503 - 50 Camden Street
Toronto (Waterfront Communities), Ontario
Welcome to The Sylvia Lofts an exclusive, boutique residence nestled between the iconic vibrancy of Queen West and the cosmopolitan energy of King West. Developed by Intracorp, this intimate 8-storey building marries timeless industrial elegance with modern West Coast influence. With only 65 thoughtfully designed units, residents enjoy expansive windows, soaring 9-foot ceilings, and a uniquely raised principal bedroom level that creates a sense of privacy and retreat. This freshly updated 2-bedroom loft features a renovated kitchen with a full-sized appliance package, a breakfast island, and oversized sliding windows complemented by brand-new Juliette doors that fill the space with natural west-facing light. Flexible sliding doors offer the option to open up or section off the bedrooms, including a generous primary suite with a large walk-in closet and 4-piece ensuite. Set directly across from the revitalized St. Andrews Park, Waterworks Food Hall, and the forthcoming YMCA, and steps to every major transit line, including the future Queen-Spadina and King-Bathurst subway stations, this location delivers unparalleled lifestyle and connectivity in the heart of Torontos most dynamic neighbourhood. (id:55499)
Brad J. Lamb Realty 2016 Inc.
9 Tanager Avenue
Toronto (Leaside), Ontario
Welcome to this North Leaside Family Home. An elegant 4-bedroom, 2-story residence on a tranquil "A" street in coveted Leaside. A convenient walkable distance to Northlea French Immersion PS and Leaside HS, this home offers unparalleled family living. The expansive primary suite is a true retreat, bathed in natural light from dual walls of windows and featuring a luxurious 4-piece ensuite. The former 4th bedroom has been transformed into a sprawling walk-in closet, easily convertible back to a bedroom. Spacious 2nd and 3rd bedrooms offer ample space. Enjoy the convenience of a 2nd-floor laundry room with heated floors. The bright main level features a living room with a gas fireplace and bay window, a formal dining room with wainscotting and built-in display cabinetry. The family room features custom cabinets, a built-in desk, gas fireplace, and deck access. The updated kitchen boasts a large eat-at island, perfect for gatherings. A few steps down, a mudroom provides direct garage and yard access, with built-in storage. The finished basement offers a large recreation room, a secondary rec room/bedroom, a 3-piece bath, ample storage and a sep room for office/gym/kitchen. Outside, professionally landscaped gardens with in-ground sprinklers and lighting enhance the curb appeal. The fenced backyard oasis features a in-ground salt water pool and deck. Enjoy a high walkability score, close to all amenities, and near Sunnybrook Hospital and park system. This is a wonderful opportunity in a highly desirable, family-friendly neighbourhood. (id:55499)
Sotheby's International Realty Canada
103 - 200 Keewatin Avenue
Toronto (Mount Pleasant East), Ontario
Welcome to The Residences of Keewatin Park. Tucked away on a charming, leafy, tree-lined street in one of Toronto's most coveted and established neighbourhoods, this exclusive boutique building is home to just 36 estate-style suites designed for the discerning buyer seeking a refined pied-à-terre or an opportunity to downsize. Step inside this beautifully curated one-bedroom residence, where elegance meets functionality. The open-concept layout is bathed in natural light, featuring superior finishes, hardwood flooring and floor-to-ceiling windows & doors that seamlessly connect to an expansive almost 300 sqf. terrace ideal for al fresco dining, summer BBQs, or simply unwinding while your pet enjoys the outdoors. The chef-inspired Scavolini kitchen is a showpiece, outfitted with integrated Miele appliances, a striking quartz waterfall island with ample storage, and a full-height quartz backsplash that adds timeless sophistication. The serene bedroom is thoughtfully designed with a generous closet and floor-to-ceiling windows. At The Keewatin, every detail has been masterfully considered offering an elevated lifestyle defined by comfort, design, and privacy. Just steps to Sherwood Park and a short stroll to the boutiques, cafes, and transit along Yonge and Mt. Pleasant. (id:55499)
Royal LePage Terrequity Realty












