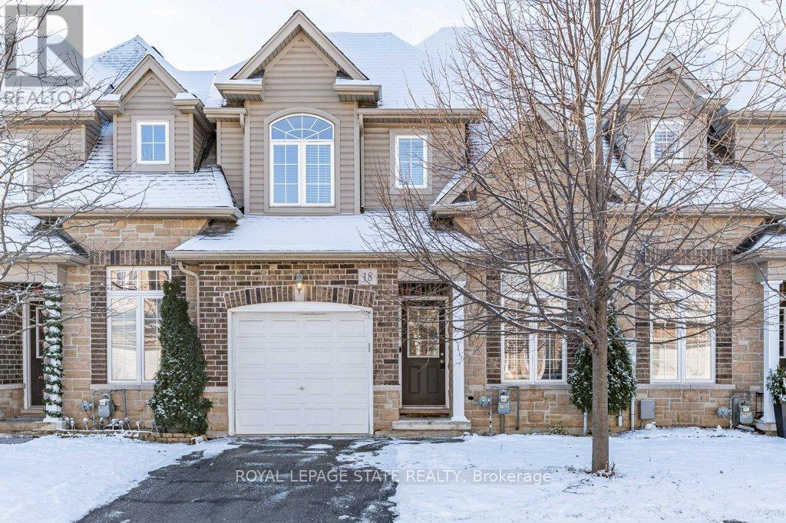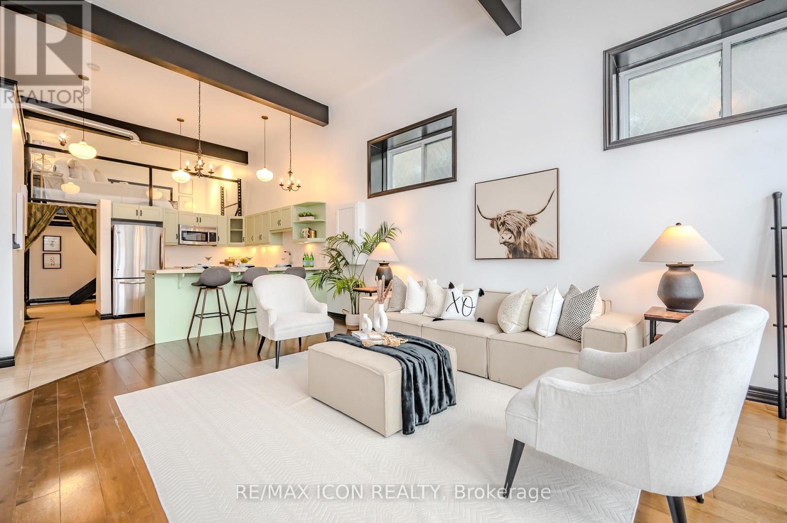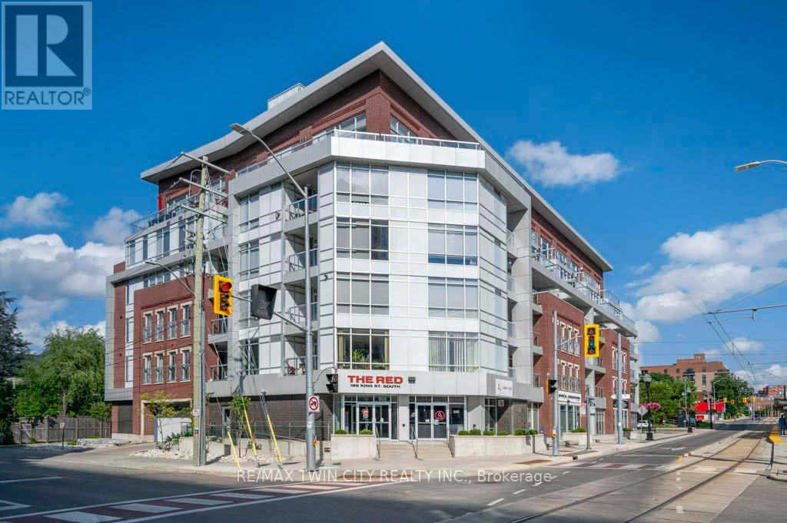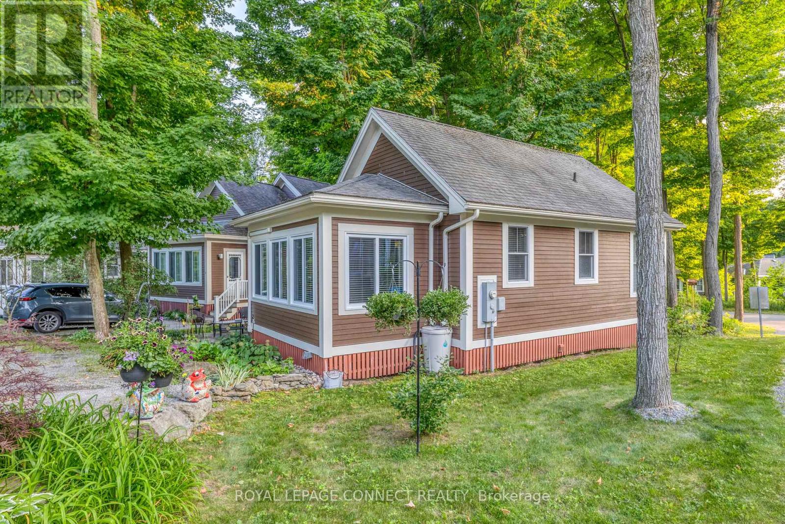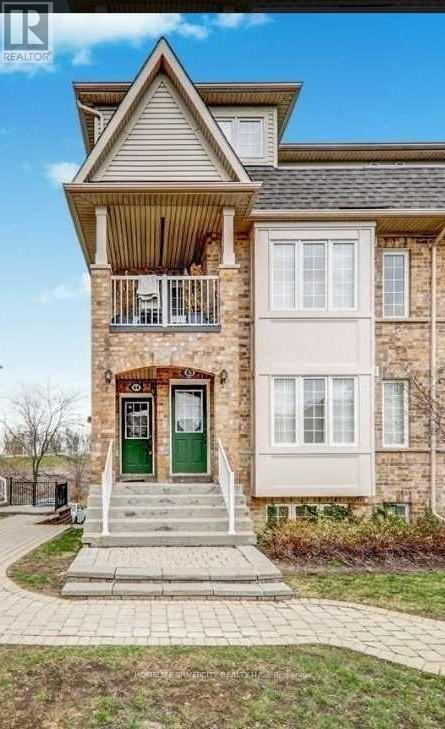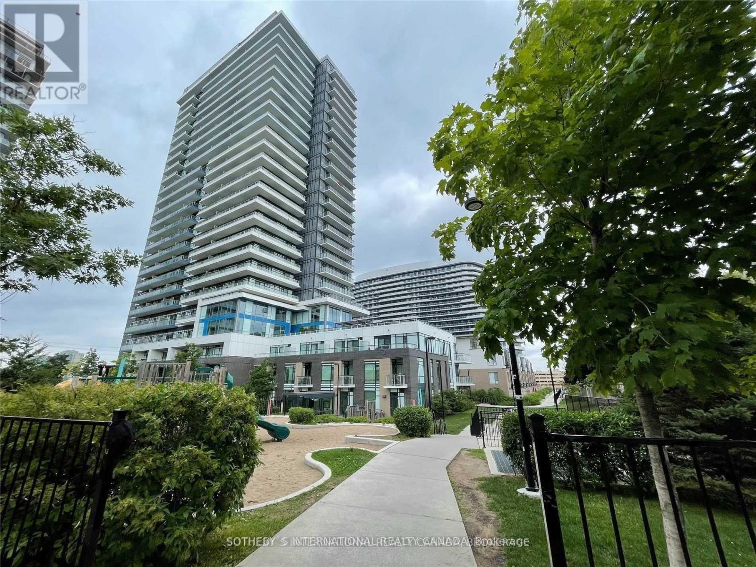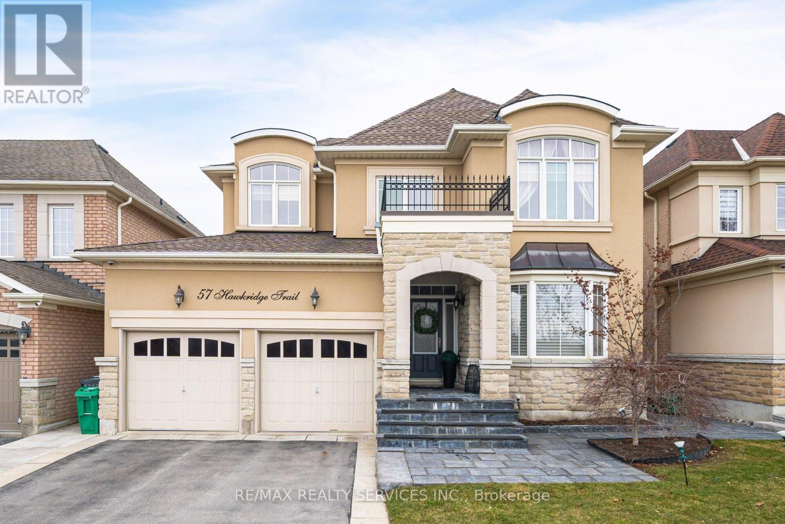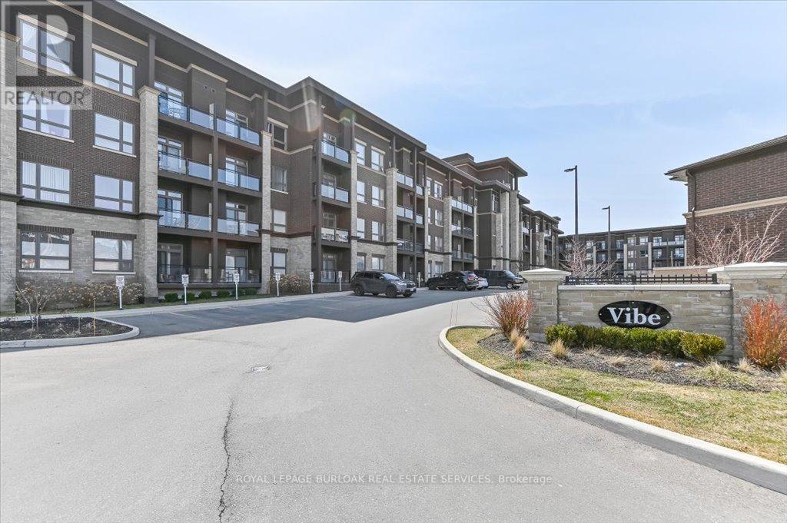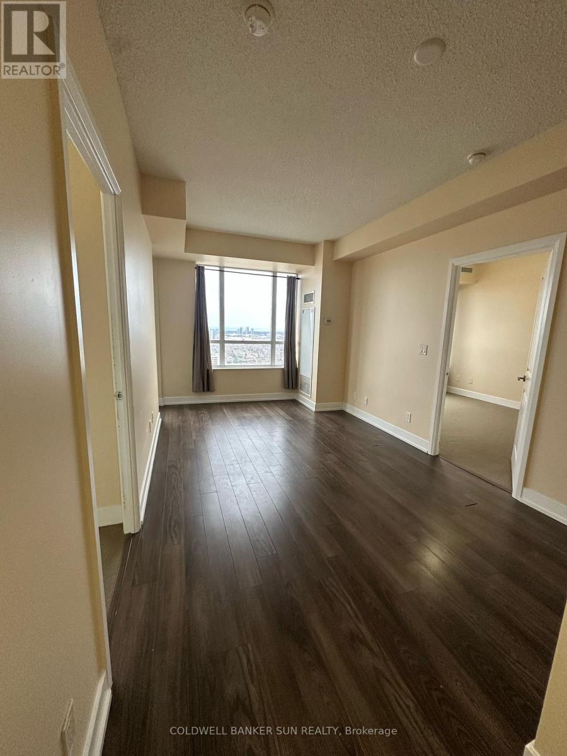18 - 7 Atessa Drive
Hamilton (Ryckmans), Ontario
Welcome to this attractive townhome on Hamilton's Central Mountain, offering the perfect blend of modern comfort and convenience. Built in 2011, this 1431 square foot gem boasts a stylish exterior with a combination of brick, stone, and siding, a single-car garage with inside entry, and a rare bonus surfaced driveway that's not shared with any other unit. Step onto the covered front porch and inside to the spacious foyer. The front multi-purpose room, adorned with an oversized window and transom, currently serves as an office/den but offers flexibility for a formal living room. The open-concept main level is an entertainer's dream, featuring a large living room, a dining room with a tray ceiling and sliding door leading to the spacious rear yard, and a stunning kitchen with stainless steel appliances, granite countertops, modern backsplash, undermount lighting, and a breakfast bar for 4. The convenient main-level powder room is a plus. Hardwood flooring flows throughout the main level, complemented by a wood staircase leading to the upper level. Upstairs, the primary retreat awaits with a walk-in closet and a luxurious 3-piece ensuite featuring an oversized glass shower. Two additional large bedrooms, bedroom-level laundry, and a well-appointed 4-piece bathroom complete the upper level. An unspoiled basement awaits your finishing touches - plenty of potential. Fully-fenced rear yard with bonus exterior door leading directly into the garage. Nestled in a small, well-managed complex, enjoy easy access to major transportation routes, public transit, shopping, parks, and schools. With a reasonable monthly fee of $180.04 covering private road maintenance, snow removal, and landscaping of common areas, this home offers worry-free living. Updated water heater (2024) included in the sale. (id:55499)
Royal LePage State Realty
76b Cardigan Street
Guelph (Downtown), Ontario
This 1BR + Den ground-floor condo in historic Stewart Mill offers a perfect blend of convenience, charm, and functionality, making it a standout choice. With condo fees lower than similar units, its a cost-effective option without compromising on comfort. The kitchen has stone counters, tile backsplash with built-in microwave and undercounter lighting. The washer and dryer were purchased Fall 2024. The bedroom's walk-in closet is big enough for a dresser. Out in the great room is another walk-in storage closet. Big enough to store luggage, off season stuff and sports equipment. You can keep yourself cozy with the Napoleon gas fireplace on cold days. The unit boasts a ground-floor location, eliminating the need for elevators, and its design makes it feel more like a townhouse than a traditional condo. A key highlight is the private patio with French doors, a rare find compared to typical balconies. The patio is enhanced by the presence of a beautiful blue spruce tree, providing natural privacy and a peaceful view. Convenience is another hallmark of this condo. The assigned parking spot (7P) is just a short path away and directly in front of the unit, making daily comings and goings effortless. Inside, the high 14-foot ceilings give the home a bright and open feel, creating the impression of a larger space than the actual square footage suggests. The versatile loft adds significant appeal, offering flexible options to suit your lifestyle. Its ideal for use as a home office, a cozy den, a creative studio, or even an extra bedroom for guests. This additional space enhances the units functionality and ensures it can adapt to changing needs over time. The location is close to walking trails, downtown, shopping and train station for commuters. Its combination of low fees, thoughtful design, and convenient features ensures comfort, privacy, and practicality. A must see! The floor plans and 360 views are available. (id:55499)
RE/MAX Icon Realty
604 - 188 King Street S
Waterloo, Ontario
Discover a one-of-a-kind penthouse unit at The Red, 604-188 King Street S, where modern living meets boutique charm in the heart of Uptown Waterloo. Nestled in a quiet, low-rise building, this residence offers an intimate and community-oriented living experience while delivering all the conveniences of a condo lifestyle. Fully customized by combining two units into one, this home boasts a spacious and functional layout unlike any other in the building. With over $200k in recent updates, including coffered ceilings, luxurious new bathrooms, a deep custom soaker tub, and power blinds throughout, every detail exudes elegance and comfort, thanks to the thoughtful design by Susan Tait Design. The private balcony, equipped with a gas hookup for a BBQ, offers breathtaking city-spanning views and tranquil vistas of the residential area below, providing a peaceful retreat from the busy street. Inside, a gas fireplace adds warmth and ambiance, making the space as inviting as it is refined. With 2 bedrooms, a large den/office, 2 full bathrooms, and nearly 1,900 sq. ft. of thoughtfully designed living space, this penthouse is perfect for those seeking a rare and spacious condo in a vibrant location. The buildings prime setting places you steps from an LRT stop for effortless transit, while a short walk brings you to Vincenzos, The Bauer Kitchen, boutique shops, cafes, and restaurants. For added convenience, the unit includes two underground parking spaces, a secure storage locker, and access to private communal EV parking, making it ideal for modern living. The condo fees cover all utilities except hydro, simplifying monthly expenses. Whether you're seeking a lifestyle change or a sophisticated home in an exclusive setting, this penthouse offers the perfect blend of convenience, luxury, and community. Dont miss this rare opportunity to own a truly unique residence in Uptown Waterloo - your perfect retreat awaits at The Red. (id:55499)
RE/MAX Twin City Realty Inc.
502 - 90 Charlton Avenue W
Hamilton (Durand), Ontario
Welcome to City Square at 90 Charlton Ave W. Perfectly located in The Heart of The Upscale Durand North with Only Seconds To The Front Door Of St Joe's Hospital, Trendy James St, Lots of Cafe's and Shopping On Locke Street, And Minutes To GO transit. Enjoy the Old Architecture Of The Buildings That Surround Charlton Ave As You Stroll Or Bike Through The Neighbourhood. Perfect For GO Commuters In and Out Of Town. 9ft Ceilings And Open Concept Living Room With A Walk-Out To Large Balcony With Beautiful Views of The Escarpment On One Side. This Unit Features Modern Finishes, Floor to Ceiling Glass Walls in Bedroom. In-Suite Laundry, Bright Large Kitchen With Centre Island, Stainless Steel Appliances. Tons Of Natural Lighting, Great For Relaxing And Entertaining! This Condo Has A Gym, Massive Party , And Meeting Room, Owned Locker And Underground Parking Spot, Plus A Bicycle Storage Room. Heating, Cooling, Water Included In Condo Fees. THIS SPACIOUS MODERN 777 SQFT ONE BEDROOM + DEN CORNER SUITE OPEN CONCEPT IS A MUST SEE FOR ANY MEDICAL PROFESSIONAL, BUSINESS PROFESSIONAL, OR FIRST TIME HOME BUYER... (id:55499)
RE/MAX Real Estate Centre Inc.
204 - 253 Lester Street
Waterloo, Ontario
Calling all investors! An Exceptional Investment Opportunity Awaits! This Fully Furnished Property,Just Minutes From The University Of Waterloo And Wilfred Laurier University, Features 5 SpaciousBedrooms And 2 Full Bathrooms, With A Large Common Area Including L Shaped Kitchen And SpaciousBright Living Room. Walking Distance To Shopping, Restaurants, And Many Other Amenities. (id:55499)
Meta Realty Inc.
507 - 42 Bridgeport Road E
Waterloo, Ontario
This stunning 2-bedroom, 2 full washroom, 1,016 sqft PENTHOUSE offers a spacious layout and exceptional features, including a private 110 sq. ft. Terrace balcony with unobstructed, panoramic views. The Unit features a PRIVATE ELEVATOR that takes you straight into the condo. The unit boasts 10-ft ceilings throughout, hardwood flooring throughout, and floor-to-ceiling windows that flood the living and dining areas with natural light, plus a walkout to the terrace. Bright, airy, and meticulously designed, this rare unit is perfect for executives or couples seeking luxury living. Additional highlights include two parking spaces and a generously sized storage room conveniently located near the unit entrance on the 5th floor. Don't miss out on this unique opportunity - one of the most sought-after units in the building! **EXTRAS** GAS BBQ HOOKUP ON TERRACE, PARKING SPOT AND LARGE STORAGE LOCKER ON 5TH FLOOR WITH ACCESS FROM THE UNIT (id:55499)
Alloway Property Group Ltd.
929 Lake Drive N
Georgina (Historic Lakeshore Communities), Ontario
Gorgeous custom built 3.5 year old, 2500 sq ft lakefront executive 3 bedroom home with breathtaking sunset views. This home features a beautiful chefs kitchen (custom built by Baker's Kitchens) with centre island, granite counters, open concept layout, living room with fireplace and large windows allowing an abundance of natural light. 2 primary suites each with 5 pc spa-inspired luxury ensuites and walk-in closets. Convenient main floor laundry room with access to outside. Tonnes of storage space in this house. Walkout to a covered deck in the back yard and only steps from the prestigious Eastbourne Golf Course. Enjoy lakeside living all year round - boating and swimming at the sandy beach in the summer and snowmobiling and ice fishing in the winter. This immaculate property is truly one of a kind! **EXTRAS** All applications to include credit check, and references, one year lease, 12 post dated cheques, first and last months rent. Utilities paid by tenants. (id:55499)
RE/MAX All-Stars Realty Inc.
129 - 2 Chipmunk Lane S
Prince Edward County (Athol), Ontario
This charming cottage is surrounded by lush gardens and a nice patio in the shade, with no neighbours behind - the perfect space to unwind & entertain. Top features include the large sunroom/family-sized dining room, large windows, a heat pump for heating and cooling, a garden shed, eavestroughs & a huge backyard. Centrally located between the family amenities/pool & the adult pool, gym & beach, this cottage is located in the premium Woodlands area of East Lake Shores, a family and pet-friendly resort on the shores of East Lake, just 9 km from Sandbanks Provincial Park and 10 minutes from Picton and surrounded by Prince Edward County's wineries, shopping, and restaurants. Open from April through October, this is carefree condo living at its best be as busy or relaxed as you like while someone else cuts the grass and takes care of the pool! Open from April through October. Condo fees include TV/Internet, Water/Sewer and use of amenities. Move right in! Is being sold fully furnished. **EXTRAS** Amazing amenities include 2 swimming pools, tennis, basketball, a gym, beach volleyball, canoes, kayaks, and paddleboards. Rentals are permitted D.I.Y. or join the turnkey resort program. You own the cottage & lot. (id:55499)
Royal LePage Connect Realty
101 - 253 Lester Street
Waterloo, Ontario
1 Year Lease Signed*Fully Tenanted**$4250 Rent Every Month**Prime Location** That's Right, Turn-Key Investment, 5 Bedroom 2 Bath, Spacious Living, Dining & Kitchen, Fully Furnished ,Each Room Has Large Windows. Steps To Waterloo University Campus & Laurier. Walking Distance To Shopping, Restaurants, And Many Other Amenities. A Must For Your Long-Term Investment Portfolio! (id:55499)
Royal LePage Signature Realty
64 - 42 Pinery Trail
Toronto (Malvern), Ontario
Spacious 2-Storey End Unit Condo Townhouse With 3 Bdrm & 2 Full Bath. Enchanting Open Concept W/Natural Bright Lighting. No House At Back. Located In A Family Neighborhood With A Local Playground, Perfect For Families W/Children. Open Balcony To Enjoy The Unobstructed View. Freshly Painted! Granite Kitchen Countertop. Walking Distance To Public Transit, Located Close To Hwy 401, Schools, Park, Place Of Worship, Uoft, Centennial College & Malvern Town Centre. (id:55499)
Homelife Silvercity Realty Inc.
705 - 412 Silver Maple Road
Oakville (1010 - Jm Joshua Meadows), Ontario
Never Lived-in, one of the largest 3 Bedroom, 2 washroom luxury condo in The Post Condos, Oakville. 7th floor unit with amazing South East view, huge terrace. Bright and spacious. Close to malls with stores like Longo's, Canadian Tire, Walmart, Home Sense etc. Minutes to Hwys 403 and 407. (id:55499)
Century 21 Green Realty Inc.
1806 - 2560 Eglinton Avenue W
Mississauga (Central Erin Mills), Ontario
Experience refined urban living at the West Tower by Daniels in the prestigious Central Erin Mills neighbourhood of Mississauga. This bright and inviting condo, perfectly situated in a family-friendly community, offers exceptional convenience with easy access to major commuter routes and top-rated schools. Step inside to discover a thoughtfully designed, open-concept layout, ideal for both comfortable living and stylish entertaining. The heart of the home is a beautiful white kitchen, featuring ample cabinetry, sleek built-in stainless steel appliances, a spacious center island with storage, and a chic subway tile backsplash. The kitchen seamlessly flows into the expansive living and dining areas, which open onto a generously sized open balcony, perfect for enjoying sunset views and outdoor relaxation. The west-facing orientation bathes the unit in warm, natural sunlight throughout the afternoon and evening. The serene primary bedroom is bathed in natural light, boasting double closets and a 4-piece semi-ensuite, also conveniently accessible from the versatile den. This spacious den offers the flexibility to easily convert into a second bedroom, catering to your evolving needs. This unit comes complete with one parking space and one locker. (id:55499)
Sotheby's International Realty Canada
33 - 5160 Explorer Drive
Mississauga (Airport Corporate), Ontario
Well Maintained Ground Floor Office In Airport Corporate Centre. 25% Share Being Sold Of Unit Which includes Two (2) Private Offices Along With Shared Access To Board Room, Waiting Room, Kitchenette And Two (2) Washrooms. Custom Blinds Throughout. Two (2) Exclusive Use Parking Spaces And Plenty Of Parking Outside The Front Door. Easy Access To Mississauga, Toronto And Brampton And Minutes From The Airport, Hwy 401, 427 And 410. (id:55499)
RE/MAX Paramount Realty
57 Hawkridge Trail
Brampton (Bram East), Ontario
Welcome to 57 Hawkridge Tr. Nestled in prestigious Riverstone community. This 4 bedroom, 3 bathroom detached double car garage home overlooks vast greenspace. Beautiful curb appeal of brick and stone exterior. Enter your home from covered porch. 9' ceilings on main floor. Pot lights and wainscoting! Once inside step onto gleaming porcelain floors tiles in the hallway that carries right to your kitchen breakfast rooms. Hall closet features built in shelving. Bright living and dining room with hardwood floors and large windows. The family room features a cozy gas fireplace and built in wall to wall bookcases also with hardwood floors. Open concept to breakfast area and kitchen. Kitchen features quartz countertops and backsplash, convenient pot filler in stove area, built in wine rack and microwave shelf. Door that leads from breakfast area to fenced back yard. Composite decking in backyard with garden shed. Door to home from your double car garage complete with garage door openers and remotes. Good size main floor laundry room with a door that leads to side/backyard. Oak stairs with iron railings lead upstairs to large second floor foyer with hardwood floors. Primary bedroom is a perfect size with WIC and a "dream" ensuite! 3 great bedrooms, one with WIC! 2nd bathroom. The basement features a cantina and large size windows. It it unfinished awaiting the endless possibilities this huge basement has to offer. Rough in to accommodate future bathroom. (id:55499)
RE/MAX Realty Services Inc.
2 Attraction Drive
Brampton (Bram West), Ontario
Size Matters! 3695sf 4 bedroom Stone and Stucco executive home in desirable South Brampton location. Gorgeous gourmet Kitchen with two tone cabinets, granite topped centre Island massive eating area and walkout to garden. Huge Family Room with 2 story cathedral ceilings and gas fireplace. Combined Living/Dining rooms with tons of pot lights ideal for family gatherings. Strip oak hardwood and 9ft ceilings throughout the main floor. Separate main floor office perfect for work from home. Luxury Prime Suite with coffered 9ft ceiling, 6pce ensuite and walk-in closet. 3 more bright and spacious bedrooms all with direct access to a bathroom and large closets. Sitting on a 61x117 ft fully fenced corner lot with 2 car drive and 2 car garage. High unspoiled basement. Great opportunity for wise buyers! (id:55499)
Forest Hill Real Estate Inc.
510 - 5 Valhalla Inn Road
Toronto (Islington-City Centre West), Ontario
Welcome to this beautifully designed 1-bedroom + den condo, featuring floor-to-ceiling windows that bathe the space in warm afternoon sunlight and breathtaking nightly sunsets. The open-concept layout creates a seamless flow, perfect for relaxation and entertaining. Located on the 5th floor, this unit is conveniently situated close to your parking spot and storage on the 3rd floor with easy access via elevators and stairs. Enjoy luxury amenities including a 24hour concierge, fully equipped gym, indoor pool/hot tub, just one floor down along with a yoga room, sauna, theatre, and party room. Plus, dry cleaning services add extra convenience. This well-managed building does not allow Airbnb or short-term rentals, ensuring a peaceful and secure environment. Situated just minutes from Highways 427, 401, and the QEW, you're a short distance from Sherway Gardens, beautiful parks, charming cafes, and top-rated restaurants. With quick access to Downtown Toronto, Mississauga, and Pearson Airport, this location is truly unbeatable. Don't miss this opportunity to own a stunning unit in a prime location! (id:55499)
Royal LePage Realty Plus Oakville
13 Fordham Road
Brampton (Bram West), Ontario
4 Bedroom Semi-Detached House with 4 Bathrooms Located In A Prestigious Area Of Brampton. It Offers An Open Concept Layout On The Main Level, Upgraded Kitchen With Brand New Counter Top, Hardwood Floors, Family Room with Huge Windows, Second Floor has four Huge Bedrooms with three full Bathrooms. (id:55499)
Royal Canadian Realty
3006 - 385 Prince Of Wales Drive
Mississauga (City Centre), Ontario
City Centre Icon Condo Chicago. Located In The Heart Of Mississauga! World class amenitiesinclude gym, golf room, rock-climbing room, indoor and outdoor hot tub, swimming pool, steamroom, games room, media room, party room, bike storage, outdoor rooftop terrace with BBQ, & guestsuites, this property has it all. 24/7 security and plenty of visitor parking space. Easy AccessTo Everything and quick access to highway 403 & 401. Walking distance To Square One, top class shopping, Central Library, City Hall, celebration square, Living Arts Center, ArtGallery Of Mississauga, Sheridan College & More! Clear South lake View From Suite. Parking & Locker Included!Practical layout with 9 feet celling (id:55499)
Real One Realty Inc.
106 - 5020 Corporate Drive
Burlington (Uptown), Ontario
This fantastic 1-bedroom, 1-bathroom suite in the Vibe Building represents modern living at its finest. Built by the award-winning New Horizon Homes, this residence offers 535 square feet of well-designed space that maximizes comfort and functionality. The contemporary layout ensures that every inch is utilized effectively, making it a beautiful and practical choice for singles or couples. The suite is part of a vibrant community that boasts a range of amenities, including a fully equipped gym, a stylish party room for social gatherings, and a rooftop patio that provides stunning views of the surroundings. These amenities enhance the living experience, allowing residents to enjoy leisure and community without having to leave the building. Conveniently located, this suite is just a short distance from shopping, restaurants, and highway access, making it easy to enjoy all that the area has to offer. Whether youre grabbing a quick bite, indulging in retail therapy, or commuting, everything you need is within reach. This suite combines comfort, style, and convenience, making it a perfect retreat in a bustling environment. The building features an innovative geothermal heating system, which is not only environmentally friendly but also highly efficient, ensuring a comfortable living environment year-round. The use of geothermal technology helps reduce energy costs while providing consistent warmth during the colder months. Additionally, the condo fees conveniently include heat and water, allowing residents to manage their monthly expenses more effectively. This all-inclusive approach makes budgeting simpler and enhances the overall appeal of the property, as residents can enjoy the benefits of essential utilities without worrying about additional costs. Overall, these features contribute to a more sustainable and hassle-free living experience. Suite can be available furnished. (id:55499)
Royal LePage Burloak Real Estate Services
2507 - 6 Eva Road
Toronto (Etobicoke West Mall), Ontario
Bright & spacious Suite In Luxury Condo Close To Hwy/Subway/Shopping/Schools Etx. Great View Of Toronto Skyline. Minutes From TTc, Subway & Sherway Garde. Close To airport & Downtown. State Of The art Amenities Include Indoor Pool, Gym, Bbq Area, Lobby, Room Theatres, Party Room, 24 Hrs Concierge, Guest Suites & Much More. (id:55499)
Coldwell Banker Sun Realty
2308 - 215 Sherway Gardens Road
Toronto (Islington-City Centre West), Ontario
Live vibrantly steps away from one of the most contemporary malls in Toronto where luxury meets sophistication. This 1 Bed+Den Condo Apartment In Prestigious One Sherway features Open Concept With Large Balcony With Wonderful NW Views. Resort Style Amenities 24 Hr Conc, Indoor Pool W/Jacuzzi, Fitness & Weight Room, Co-Ed Steam Room, Sun Lounge, Sauna, Media/Party Room & More! Walking Distance To Sherway Gardens Mall And Minutes To QEW/407/Airport/Airport/Downtown. Book your private showing now! (id:55499)
Right At Home Realty
3009 - 225 Webb Drive
Mississauga (City Centre), Ontario
Unique Corner Unit On 30th Flr, Most Popular Jasmine Layout With Split Bedrooms Design. Spectacular Sw Lake Views. Laminate Flooring. Freshly Painted,Floor To Ceiling Wrap-Around Windows In All Rooms, En-Suite Laundry,Over-Sized Balcony,His & Hers Closet. Trendy Party Room, Bbq,Gym,Pool,Jacuzzi,Kids Play Area,Tenants Preferred To Be Couple Or Small Family. Photos are from when the unit was occupied (id:55499)
Ipro Realty Ltd.
201 - 15 Legion Road
Toronto (Mimico), Ontario
This bright corner suite offers a 1-bedroom, 1-bathroom layout with in-suite laundry, featuring a unique open-concept design, 9ft ceilings, wood floors, and floor-to-ceiling windows that flood the space with natural light. Enjoy the outdoors from a huge wrap-around balcony with two walkouts and views of green space and a quiet dead-end street. The renovated kitchen (2022) adds modern flair, and all appliances, blinds, and most light fixtures are included. Located on the second level, the unit includes an underground parking spot and a locker. Amenities throughout the building include 24hr security, indoor pool, gym, party rooms, library, and a kids play room. Steps to the TTC, bike paths, Humber Bay Park, shopping and with High Park and downtown just minutes awaythis is truly the best of both worlds. A must-see! (id:55499)
Keller Williams Experience Realty
307 - 3075 Thomas Street
Mississauga (Churchill Meadows), Ontario
FOR LEASE: 2BR / 2 Baths + Den Condo Unit in Churchill Meadows. 1000+ Sqft of Living Space plus Balcony. Primary Bedroom has a 4pc Ensuite Bath. Includes 1 Underground Parking. Stainless Steel Kitchen Appliances. Ensuite Laundry. Ideally located close to most Amenities - Transit, Major Highways, Shops, Parks & Schools. (id:55499)
RE/MAX Crossroads Realty Inc.

