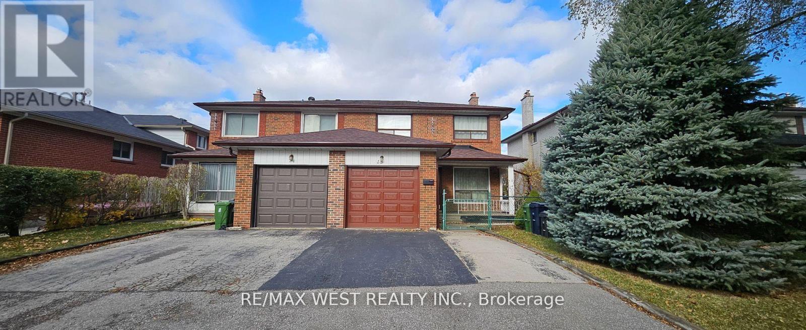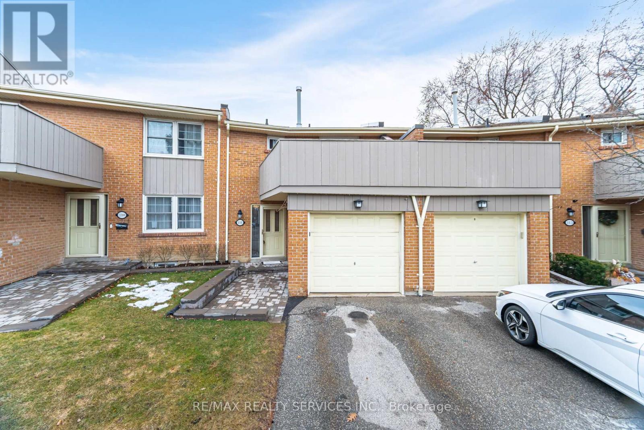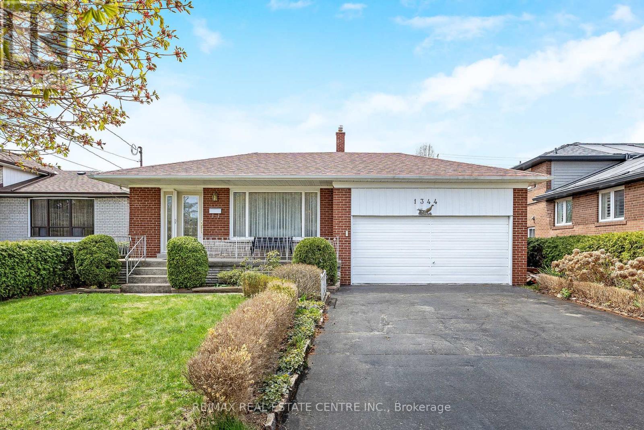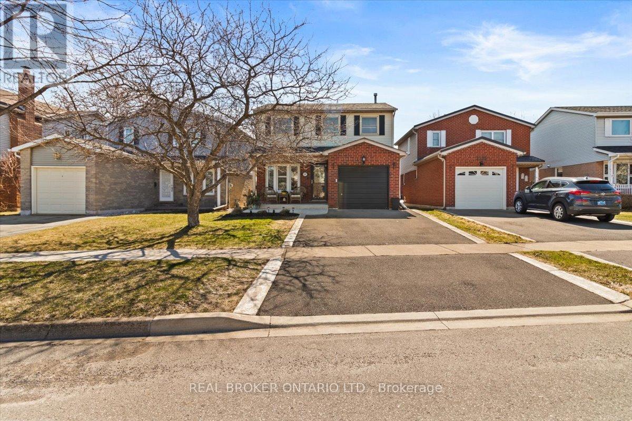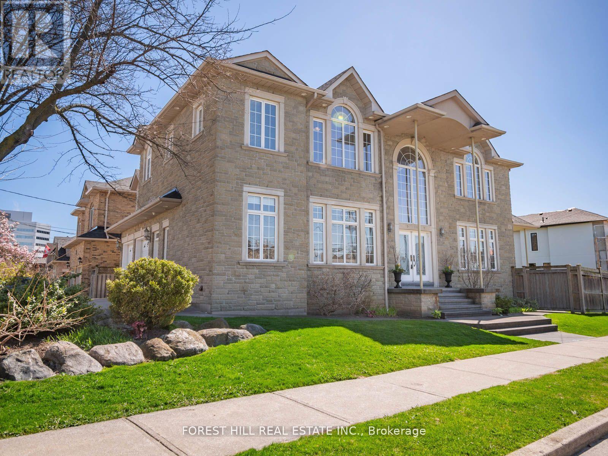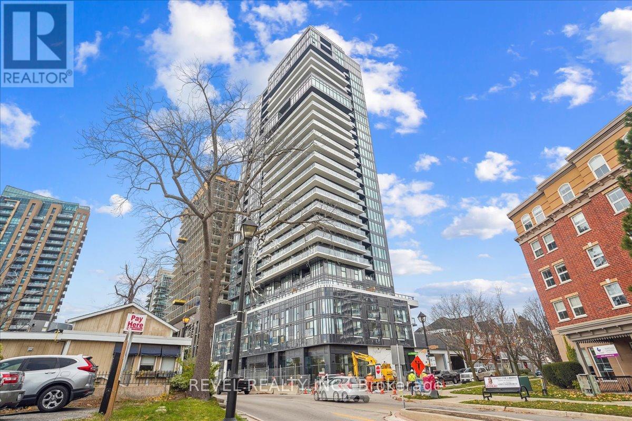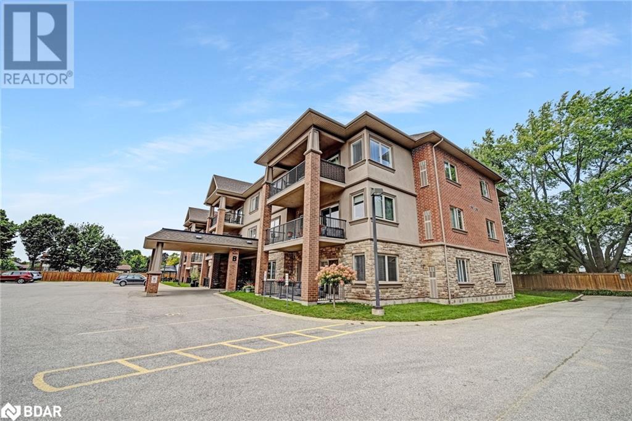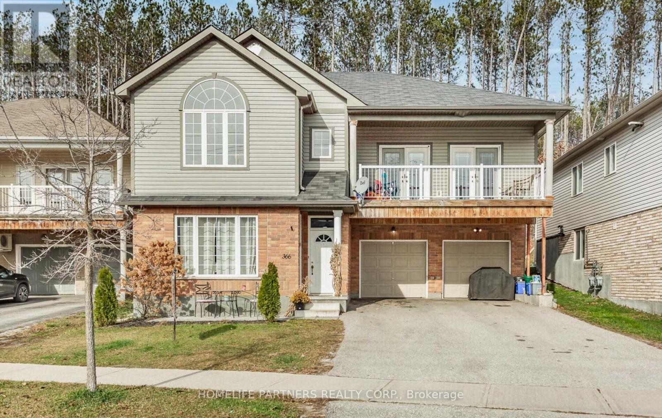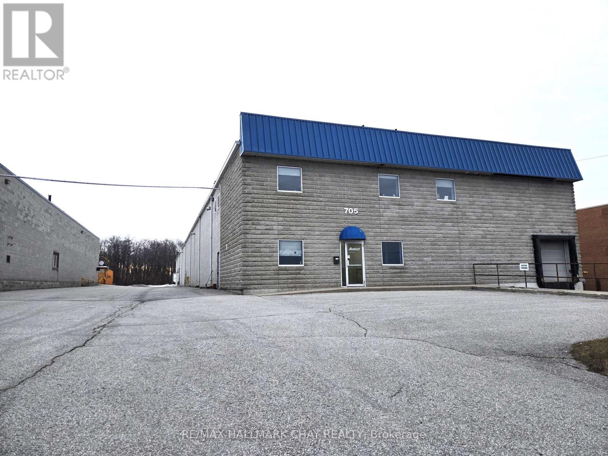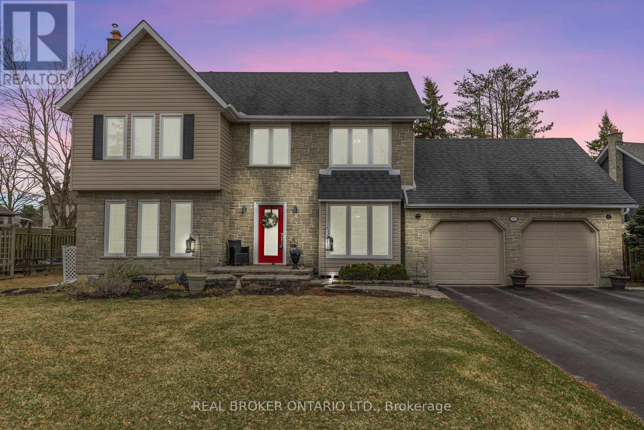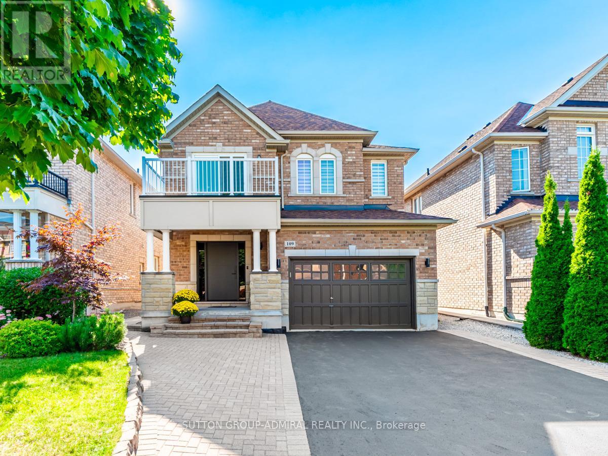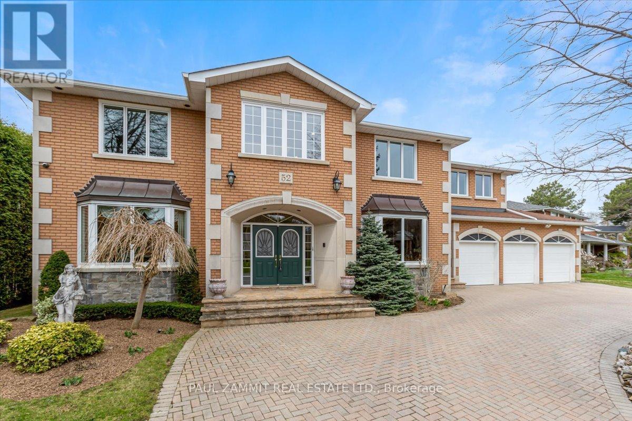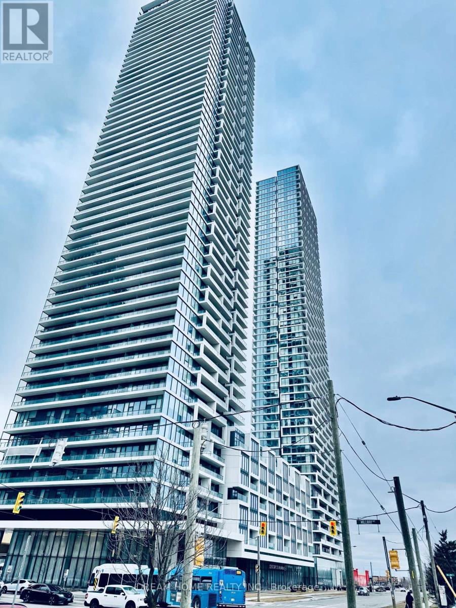18 Richgrove Drive
Toronto (Willowridge-Martingrove-Richview), Ontario
Sloid Large 4 Beds Semi Close to Eglington. Separate Entrance to Basement. Great Neighborhood. (id:55499)
RE/MAX West Realty Inc.
98 Lola Crescent
Brampton (Northwest Brampton), Ontario
Welcome to this beautifully upgraded 4-bedroom detached home, ideally located in a prestigious and family-friendly neighborhood. Designed for comfort and elegance, the home features a spacious primary suite with a private ensuite, a second bedroom also with its own ensuite, and a convenient Jack and Jill bathroom connecting the third and fourth bedrooms-perfect for growing families. The main floor showcases brand new hardwood flooring, while the second floor offers stylish vinyl. Freshly painted throughout and enhanced with new Zebra blinds, the home exudes modern charm and functionality. At the heart of the home is a gourmet kitchen, ideal for both daily living and entertaining guests. With $$$ spent on quality upgrades throughout, and just minutes from top schools, shopping, dining and transit, this home delivers a rare blend of luxury, convenience and investment opportunity. Adding incredible value is a 1-br basement apartment with a separate entrance-currently rented for 2k/mo. (id:55499)
Intercity Realty Inc.
316 Coral Terrace
Oakville (Mo Morrison), Ontario
Nestled on arguably the best street in Oakville, this exceptional 100 x 130 ft lot offers endless potential in one of the town's most desirable neighbourhoods. Surrounded by mature trees and multimillion-dollar custom homes, Coral Terrace is a quiet, family-friendly enclave known for its charm, privacy, and unbeatable location.This rare bungalow is situated on a wide, deep lotideal for a luxury new build. Whether you're a builder, investor, or end-user with a vision, the possibilities are limitless. The generous frontage and depth provide ample room for a grand design, pool, and landscaped outdoor living. Steps to top-rated schools, parks, lakefront trails, and just minutes to downtown Oakville, the GO station, and major highwaysthis is where lifestyle meets investment. Dont miss your chance to build your dream home in a neighbourhood where opportunities like this dont come often. (id:55499)
Royal LePage Signature Realty
910 - 2520 Eglinton Avenue W
Mississauga (Central Erin Mills), Ontario
2 Bed + Den (Eglinton & Erin Mills) Ready To Move In Arc Condominium (Luxury Living By Daniels) Featuring Open Concept Eat-In Kitchen With Center Island And Living Space, State-Of-The-Art Amenities & Stylish Modern Finishes Everywhere. - Very Bright East Facing Floor-To-Ceiling Windows & Large Balcony With A Breathtaking View Of Toronto And Mississauga Skyline. - Centrally Located On Eglinton & Erin Mills With Access To Highways, Public Transit, Go Stations & Top Schools (John Fraser). Steps From Credit Valley Hospital, Erin Mills Town Centre & Minutes From Uot, Celebration Square & Square One Mall. (id:55499)
RE/MAX Real Estate Centre Inc.
2058 Harvest Drive
Mississauga (Lakeview), Ontario
Welcome to this charming 3-bedroom home with a side entrance nestled in Mississauga's highly sought-after Lakeview neighborhood, situated on a rare and expansive 55 by 170 ft lot. This beautifully maintained property features an oversized backyard oasis with mature trees and a serene pond -perfect for outdoor living and family enjoyment. Inside, the home offers a spacious layout with a bright living/family room, separate dining area, a large finished basement to suit all your family's needs, and fresh updates including new paint and modern light fixtures throughout. Located within walking distance to schools, shopping, and parks, and just minutes from the QEW, Sherway Gardens, and the Port Credit waterfront, this home blends comfort, convenience, and natural beauty in one of the best areas of Mississauga. (id:55499)
Century 21 Percy Fulton Ltd.
433 Brock Avenue
Burlington (Brant), Ontario
Prime Location by Burlington's Waterfront. Located steps from Spencer Smith Park, this commercial space offers unmatched exposure to foot traffic generated by year-round events, including the Sound of Music Festival, Canada Day Celebrations, Ribfest, and exhibitions at the Burlington Art Centre. Surround yourself with established local businesses, restaurants, cafés, and the Burlington Performing Arts Centre, creating a strong built-in customer base. Situated in a high-density residential area, this location provides an excellent opportunity to grow your business in one of Burlingtons most active neighbourhoods. Outstanding accessibility featuring two street-front entrances, a wheelchair-accessible ramp, a front patio, and ample free parking for both customers and staff. Located just seconds from the QEW, the property offers convenient access to Oakville, Hamilton, and surrounding areas. Flexible and Functional Space. Well-suited for fast-service restaurants, cafés, boutique retail, wellness studios, or professional services. The layout is adaptable to accommodate a range of business needs. Lease Terms - Rent: $3,900 per month, including TMI. Hydro not included. (id:55499)
RE/MAX Realty Services Inc.
Lower - 1216 St. Clair Avenue W
Toronto (Corso Italia-Davenport), Ontario
Discover this stunning, newly designed commercial unit located in the vibrant St. Clair West and Corso Italia neighborhood. This versatile space features three spacious rooms along with a kitchenette and a common meeting area, making it ideal for a variety of businesses, including yoga studios, office space, massage therapy, aesthetics, etc. With signage opportunities and TTC right at your doorstep, this location boasts an impressive 98 bike score and a 95 walk score, ensuring excellent accessibility for clients. The landlord is open to customizing the layout, including the possibility of removing drywall at their expense for the right tenant. (id:55499)
Freeman Real Estate Ltd.
64 Florence Drive
Oakville (Co Central), Ontario
This beautifully updated 2-bedroom is located in a detached bungalow in the heart of Mississauga. The bright and spacious unit features an open-concept living area, a kitchen, a comfortable living room, and two well-sized bedrooms, along with a stylish 4-piece bathroom. Situated in a prime location, it's within walking distance to shops, restaurants, schools, downtown Oakville, and the lake, with easy access to the GO Station, public transit, and major highways, making commuting effortless. Ideal for professionals or small families, this charming rental offers the perfect blend of comfort, convenience, and urban living. (id:55499)
Sam Mcdadi Real Estate Inc.
Lower - 64 Florence Drive
Oakville (Co Central), Ontario
This beautifully updated 2-bedroom basement apartment with a private entrance is located in a detached bungalow in the heart of Mississauga. The bright and spacious lower-level unit features an open-concept living area, a kitchen, a comfortable living room, and two well-sized bedrooms, along with a stylish 4-piece bathroom. Situated in a prime location, it's within walking distance to shops, restaurants, schools, downtown Oakville, and the lake, with easy access to the GO Station, public transit, and major highways, making commuting effortless. Ideal for professionals or small families, this charming rental offers the perfect blend of comfort, convenience, and urban living. (id:55499)
Sam Mcdadi Real Estate Inc.
111 - 1951 Rathburn Road E
Mississauga (Rathwood), Ontario
Welcome to this remarkable Rathwood community all-brick townhouse situated where Mississauga meets Etobicoke. This two-storey home features a modern updated kitchen including Quartz counters, white appliances, and pot-light lighting. Gleaming hardwood floors in the open concept living room / dining room lead to a sliding glass door walkout to the fenced, private backyard. Incredibly, the second floor features open balconies in two of the three bedrooms, and the entire upper level includes luxurious bamboo flooring. The primary bedroom is perfect for starting or ending your day with a full-wall closet, a 2-piece ensuite and a private balcony to sit out and enjoy your morning or evening beverage. The lower level has been upgraded to vinyl plank flooring. The open-concept rec room / family room comes complete with modern track lighting and a cozy corner wood-burning fireplace there are so many ways this space can be utilized. In addition to the finished laundry room, there is a convenient three-piece bathroom. This home has been exceptionally well cared for and is in absolutely move-in condition, just waiting for you to make it your own. Your family will enjoy the nearby tennis courts, walking distance to schools, Garnettwood Park, Centennial Park with its swimming /sports complex, and Markwood Golf Club. This property is conveniently located near shopping and transit as well as easy access to 401, 403, 407, 410 and Toronto Pearson Airport. (id:55499)
RE/MAX Realty Services Inc.
3501 - 38 Annie Craig Drive
Toronto (Mimico), Ontario
Be the first to live in this stunning brand new 1-bedroom + den condo at 38 Annie Craig Dr, Suite 3301! Enjoy breathtaking views from the 33rd floor of this modern, open-concept unit featuring high-end finishes, full-sized stainless-steel appliances, and floor-to-ceiling windows. The spacious den is perfect for a home office or guest area. Located in the sought after waterfront community of Mimico, your just steps to the lake, parks, trails, transit, and shops. World-class building amenities included. A perfect blend of luxury and lifestyle! Steps from the waterfront trails, Humber Bay Park, yacht clubs, and an array of dining options. With Metro grocery store, LCBO, cafes, and TTC transit just around the corner, you'll love the convenience and lifestyle this location offers. Experience luxury lakeside living at its finest! (id:55499)
The Agency
1706 - 3939 Duke Of York Boulevard
Mississauga (City Centre), Ontario
10 +++ Custom Luxury, Updated Absolutely Splendid Elegant Unit In The Iconic Award Winning City Gate-1 At Sought After Downtown Mississauga Location Next To Celebration Square. Sleek And Modern Super Functional Layout W/ Open Concept Living And 9 Ft Soaring Ceiling. Spacious Super Functional Layout W/Open Concept Living . Lovely Modern Kitchen W/Quartz Counter, Custom Tile Backsplash And Fully Integrated High End Appliances. Luxury Modern Bathrooms And Stacked In-Suite Laundry. Premium Laminate Plank Floors And Modern Tile Floors in Bathrooms/Laundry. Meticulously Maintained The Iconic City Gate-1 At The Premium Mississauga Downtown Location Offers All Modern Amenities W/24 Hrs Concierge/Security. Walk To Cafes, Shops, Clubs, Events. School, Parks, Square One, Celebration Square, YMCA, Central Library, Sheridan College, Living Arts Centre. School, Daycare And Transit Only Steps Away. New Immigrants And Students Are Welcome! ***$$$*** Super Functional Modern 1 BR + Den, 2 WR Premium Luxury Condo W/Incredible Luxury Condo Facilities! Hydro Included In The Rent.**$$*** Can Also Be Leased Fully Furnished W/High Speed Fiber Internet For A Negotiable Premium Rent ***$$$$*** (id:55499)
Ipro Realty Ltd.
1344 Strathy Avenue
Mississauga (Lakeview), Ontario
Welcome to 1344 Strathy Ave in Mississauga in prime central location. This home was built with a double layered brick extrerior. Home was fully winterized in 2021, large crawl space is insulated for extra comfort, large vinyl windows throughout. This home boasts 4 bedroom, 2 bathrooms. Stainless steel appliances, original hardwood floors, crown molding, very clean well taken care of home by the original owner. Large lot 53x112 feet excellent lot to either renovate or rebuild. LOCATION LOCATION LOCATION!!! Quick access to Qew and minutes to downtown Toronto. GO Train access nearby. Great location for schools, shopping, hospitals. Lots of walking trails, minutes to port credit. Close to Lake Ontario waterfront and marina. Dont miss out on this opportunity. (id:55499)
RE/MAX Real Estate Centre Inc.
72 - 98 Falconer Drive
Mississauga (Streetsville), Ontario
Turnkey Townhome in Streetsville! Welcome to this beautifully renovated 3-bed, 2-bath gem with a finished basement in-law suite perfect for first-time buyers looking for a mortgage helper or investors seeking strong rental potential. Water, Cable TV, and internet are included in the maintenance fee. Enjoy a modern kitchen with stainless steel appliances, stone countertops, and loads of natural light. Step outside to your private, fully fenced patio ideal for relaxing or entertaining. Located in the heart of Streetsville, you're walking distance to the Credit River trails, charming shops, top-rated schools, and minutes to GO Transit & Hwy 401. Bonus: maintenance fees include high-speed internet, cable TV, and water. PERKS: In-law suite with second kitchen, Prime rental opportunity, Family-friendly location, Move-in ready. Opportunities like this don't last. Book your showing today! (id:55499)
Your Home Sold Guaranteed Realty - The Elite Realty Group
1069 Kos Boulevard
Mississauga (Clarkson), Ontario
Rarely Offered & Exceptionally Spacious Corner Freehold Townhome in Lorne Park! One of the largest in the area only attached at the garage this beautifully updated 2-storey home offers over 1,840 sq ft above ground with 5 bedrooms and 4 bathrooms (including 2 full baths) and no maintenance fees. The bright, upgraded kitchen features a generous eat-in area and a walk-out to a fully fenced backyard with a garden, children's play area, custom storage shed, and side gate access. The main floor includes a versatile 5th bedroom or home office, ideal for today's flexible living needs. Upstairs, you'll find 4 spacious bedrooms with ample storage, including one with a walk-out to a private upper-level terrace perfect for outdoor relaxation. The finished basement adds even more space with a large rec room, additional office area, bathroom, utility room, and a separate laundry room with plenty of storage. School Rating 9/10! Located in the highly sought-after Lorne Park Secondary School catchment, and close to top-rated schools like Owenwood, St. Christopher, Greenglade, and Indian Road CS. Just a short walk to the lake, Jack Darling Park, Clarkson Village, shopping, dining, and with convenient access to highways, the Lakeshore bus, and the GO Station. Best of all this home does not back onto railway tracks. (id:55499)
Royal LePage Signature Realty
101 Westchester Road
Oakville (Ro River Oaks), Ontario
Simply Stunning! Completely updated and beautifully renovated family home in Oakville's River Oaks neighbourhood. Located on a premier street, this house has been meticulously maintained and cared for by its long term owners. Homes of this caliber rarely come up! 4+1 bedrooms and 3.5 baths, this home boasts over 4,000 sq ft of finished living space (2,815 above grade) with rare 9 ft ceilings, only available in select models of the "Carriage Style" homes. Oversized corner lot featuring a completely private backyard perfect for entertaining with saltwater pool, mature landscaping and extensive patio and stone work. Fully finished basement features a large family room, wet bar, additional 5th bedroom and full bath. The main floor has a wonderful open layout while also featuring a separate living and dining room This space was completely reimagined with a full renovation which added sq ft to both the family room and primary bedroom - you won't find another house like it in the neighbourhood! Location just couldn't be better when you consider proximity to stores, services, hwy access and not to mention the extensive trail system and Lion's Valley Park! Truly a special home, We are very pleased to offer 101 Westchester for sale! (id:55499)
RE/MAX Aboutowne Realty Corp.
20 Boyd Avenue
Toronto (Weston), Ontario
Perfect Weston Village for first time buyers, as this bungalow offers a two bedrooms, bathroom, living room, dining and a perfect kitchen to entertain those specials guest, the basement is tenanted willing to stay or leave one bedroom, kitchen, bedroom, living room with eating area combined, separate entrance to basement. Close to all amenities such as malls, transit, plaza, shopping and much more (id:55499)
RE/MAX Ultimate Realty Inc.
53 Martindale Crescent
Brampton (Brampton West), Ontario
Nestled in the heart of West Brampton, this charming and exceptionally well-kept two-storey home offers a welcoming blend of comfort, character, and opportunity. With 1,106 sq ft (MPAC) above grade, three bright bedrooms, and a spacious backyard, its perfectly suited for first-time buyers, young families, down sizers, or investors looking to enter the market in a convenient yet peaceful neighbourhood. Step inside and you're greeted by a bright, functional layout featuring hardwood and ceramic flooring. The eat-in kitchen retains its original charm and care, opening seamlessly into a sunlit living area with large windows and sliding doors that lead to a private, fully fenced backyard ideal for relaxing, gardening, or letting kids and pets play freely. Upstairs, three thoughtfully laid-out bedrooms share a spotless and generously sized bathroom, while downstairs, the unfinished basement holds exciting potential for future development. With the right vision, the layout could accommodate a separate entrance, creating possibilities for an in-law suite or income-generating apartment an appealing option for those looking to offset the cost of living. Outside, the homes curb appeal is enhanced by a stone-accented interlock walkway and a manicured lawn. The single-car garage and two-car driveway add everyday convenience. Set on a quiet residential street just minutes from downtown Brampton, this home offers the best of both worlds tranquil surroundings paired with incredible access to schools, public transit, park systems, and essential amenities. Efficiently heated and cooled with an upgraded heat pump system, this is a home thats been lovingly maintained and is ready for its next chapter. (id:55499)
RE/MAX Real Estate Centre Inc.
111 Folkstone Crescent
Brampton (Southgate), Ontario
Welcome to 111 Folkstone Cres! This Sun-filled Detached 2 Story Home Sits On A Premium Lot Of 55 X 110 Features A Spacious Living Room With A Large Bay Window Letting In Natural Light and Over Looking The Font Yard. Dinning Room With Large Sliding Door Leading To A Large Backyard Which Is Great For Kids To Play Or Entertaining. Open Concept Kitchen With Window Overlooking The Backyard. New Pot Lights Throughout The Main Floor. 3 Spacious Bedrooms With 2 Full Bathrooms On The Second Floor. Finished Open Concept Basement With 1 Bedroom and Bathroom. This Home Is Perfect For First Time Home Buyers Or Investors. This Home Has Great Potential - Basement Can Easily Be Converted Into a Basement Apartment To Generate Additional Income. Walking Distance To Folkstone Public School, Groges Vanier Catholic Elementary School. This Home Is A Must See To Be Appreciate! (id:55499)
Century 21 Leading Edge Realty Inc.
137 Wakefield Road
Milton (Om Old Milton), Ontario
Welcome to this beautifully renovated detached home in the heart of Old Milton, where timeless charm meets modern comfort. This home has been fully updated and offers a rare blend of character and contemporary finishes. Nestled against Wakefield Park, it provides a serene, private setting surrounded by mature trees. Enjoy walking distance to established schools, scenic parks, Milton Mall, and the vibrant downtown core, with quick access to the 401, 407 and GO stationperfect for commuters. The home features a spacious fully fenced backyard, a large driveway with parking for four vehicles, and elegant crown mouldings throughout. The bright white kitchen boasts quartz countertops, a tile backsplash, stainless steel appliances including a gas range, an island with seating, and direct access to the backyard. The open concept living and dining area is warmed by engineered hardwood floors, pot lights, and a neutral palette. Upstairs, youll find three generously sized bedrooms with large windows and a beautifully updated 5-piece main bathroom. The finished basement is ideal for entertaining or relaxing, featuring a cozy gas fireplace, more hardwood flooring, a laundry room, and a large crawl space for storage. This is a truly special home in one of Miltons most desirable, established neighborhoods. (id:55499)
Royal LePage Meadowtowne Realty
14576 Winston Churchill Boulevard
Halton Hills (Rural Halton Hills), Ontario
2 Separate Units with Separate Entrances, Kitchens, and Laundries. Can be easily Rented out to 2 Separate Units for $3,000 - 3Bd, 2Bath and $2,600 - 2+2 Bd, 1 Bath. Total $5,600. Rare Opportunity To Live A Lifestyle Of Renting A House & Cottage In-One Surrounded By 4 Large Conservation Parks. Fully Renovated Home On 90X225 Feet Lot With 5 Bdrm, 3 Full Renovated Baths, 2 Kitchens, Living Room & Sunny Room. Recently Fully Renovated Kitchen With Updated S/S Appliances And A Big Full-Size Window. Cozy Living Room With Fireplace. 2 Washers And 2 Dryers. Toronto Cn Tower View From The Master Bedroom. Own Water Heater 2022, Own Furnace/AC 2022, Own Water System 2022, Septic System 2023, Own Water Softener 2022, New Electric Panel 200amp. 8 Parking spots. 2 Car Garage. School Bus Route, 45 Min To Toronto. Can be fully paid off the monthly mortgage with 2 units rented separately. (id:55499)
Right At Home Realty Investments Group
2257 Silverbirch Court
Burlington (Headon), Ontario
Beautiful home on a quiet dead-end street in sought after Headon Forest! This beautifully maintained 4-level backsplit showcases the perfect blend of space, comfort, and location. Main floor is Bright and has a functional layout with an eat-in kitchen and dining area, plus inside entry to the garage - so convenient! You'll also find a handy laundry room and 2-piece bath right on this level. Upper Level features 3 spacious bedrooms and a 4-piece bath with ensuite privilege to the Primary bedroom, which includes a generous walk-in closet. Lower Level, just a few steps down, relax in the warm and cozy family room with fireplace and walk-out to your private, fully fenced backyard - complete with patio and hot tub! Basement Level has a bonus space for a playroom, guest suite, or office, plus a gorgeous bathroom and a utility room with storage. The furnace and AC were both newly installed in 2024, offering comfort and energy efficiency for years to come. Double-wide driveway, mature trees, and a peaceful setting on a low-traffic street make this home a rare find. Enjoy the perks of top-rated schools, lush parks, trails, and playgrounds just steps away. Easy access to shopping, restaurants, transit, and the highway - everything you need is right at your doorstep. A true family home in a dream neighbourhood! (id:55499)
Real Broker Ontario Ltd.
2084 Markle Drive
Oakville (Ro River Oaks), Ontario
Don't miss this 4 bedroom family home with finished basement on a quiet mature street in Oakville's River Oaks Community. This home offers almost 3500 sqft of finished living space (2580 ag) with a great layout and large principle rooms. California shutters and hardwood flooring throughout living, dining and family room. Updated eat-in kitchen with walkout to large backyard with maintenance free composite deck and lots of mature landscaping. Upper level has 4 bedrooms, updated main bath and large primary suite with walk-in closet and renovated ensuite. Fully finished basement featuring gas fireplace, wet bar and additional 2 piece bath. Oversized double attached garage with access to mudroom/laundry room. Ideal location with proximity to top schools, rec centres and all amenities. (id:55499)
RE/MAX Aboutowne Realty Corp.
3104 - 225 Webb Drive
Mississauga (City Centre), Ontario
RemarksPublic: Attention Investors & Young Families! This stunning 1-bedroom + den, 1.5-bathroom condo in the heart of Mississaugas City Centre is a turnkey investment with AAA tenants already in place, paying an impressive $2,725/month + utilities. Enjoy breathtaking city views from your private balcony while benefiting from a high-demand rental location. With 856 sq ft of living space, this unit boasts an inviting open concept layout flooded with natural light, creating an airy ambiance throughout. Inside, discover a sleek interior featuring stainless steel appliances, including a brand new microwave, adding both style and functionality to the kitchen. The building offers top-tier amenities, including an indoor pool, rooftop patio with BBQ area, sauna, steam room, and a state-of-the-art gymideal for attracting quality tenants. Plus, with a 24/7 grocery store right in the building, convenience is unbeatable. Just steps from Square One Mall, public transit, top dining, and entertainment, this is a rare opportunity to own a prime income-generating property. Dont miss out on this investors dream! Photo #7 of the living space, photo #11 of the dining room and photo #12 include virtual staging. (id:55499)
Keller Williams Innovation Realty
18 Highland Hill
Toronto (Yorkdale-Glen Park), Ontario
Incredible 4+1 Bedroom, 5 Washroom Detached Home with over 5000 sqft. of Living Space on a Premium 59Ft Corner Lot. A Beautiful Custom-Built Home with High-End Italian Finishes; Grand Entry Way Boasts 19Ft Ceilings, Pure Wow Factor. NEW Roof (2020) and NEW Furnace (2023). Crown Moulding and Wrought Iron Throughout. 10Ft Ceilings on the Main Floor. Hardwood Floors, Custom Cabinetry, Chef's Kitchen with Pantry. With a walk-up basement that has a Perfect Layout for In-Laws, rough-in for a future kitchen, side entrance, and lots of storage including the extra deep loft in the garage, this home seamlessly blends elegance with practicality. Yard can accommodate a pool. This Home is Truly in a Highly Sought-After Area Close to Yorkdale Mall, 5 Private Schools, and Major Highways. (id:55499)
Forest Hill Real Estate Inc.
5134 Des Jardines Drive
Burlington (Uptown), Ontario
Stunning 3-Bed, 3.5-Bath Freehold Semi-Detached Home in Prime Burlington Location! Welcome to your dream home! Nestled in a quiet, family-friendly neighborhood, this beautifully maintained 3-bedroom, 3.5-bathroom freehold semi-detached home offers the perfect blend of comfort, convenience, and modern upgrades. Step inside to find freshly painted interiors and hardwood flooring on the main level, creating a warm and inviting atmosphere. The spacious, open-concept layout is perfect for entertaining or relaxing with family. Upstairs, three generous bedrooms provide ample space, while the fully finished basement adds even more room to grow perfect for a playroom, home office, or extra living space. Outside, enjoy a newly landscaped yard, ideal for summer BBQs or peaceful mornings with a coffee in hand. Love the outdoors? You're just steps away from a beautiful park, offering green space and trails for the whole family to enjoy. Located in one of Burlington's most sought-after areas, this home is minutes from top-rated schools, gyms, restaurants, and major highways, making daily commutes and weekend outings a breeze.Don't miss this opportunity schedule your private viewing today! (id:55499)
Shaw Realty Group Inc.
1812 - 156 Enfield Place
Mississauga (City Centre), Ontario
Spacious condo with 2 full size bedrooms and walk-in closet. Located in the hearth of Mississauga Square Only minutes away from Hway403/401/Airport, GO Transit, City Hall/Celebration Square. Move in ready, $$$ spent on upgrades, Brand new Kitchen and washroom vanity with stone countertops. Fridge, Stove, Dishwasher, Washer/ Dryer included. Excellent recreational facilities in the building including Indoor Pool, Sauna, Jacuzzi, Library Area, TV Room, Party Room, Guest Room, Billiard, Squash, Gym and more.... (id:55499)
Homelife Classic Realty Inc.
1610 - 370 Martha Street
Burlington (Brant), Ontario
Boutique, modern, & vibrant living is how to describe Nautique Lakefront Residences by Adi Developments! Burlingtons Waterfront at your front steps! Enjoy restaurants, shops, cafes, Spencer Smith Park, trails & that small town charm with loads of amenities! Luxurious first impression lobby designed by renowned Design Firm & 24-hr concierge. The Spectare corner unit has it all with 644 sq ft of open concept living bright &sun filled living, 1 bedroom + media & 44 sq ft balcony. This unit offers Lake, City & Escarpment Northwest views showcasing Burlingtons true beauty! Features & finishes include; 9ft ceilings, decor wide plank flooring, Corian kitchen countertops/backsplash, Panelized fridge/dishwasher, built in oven, ceramic cooktop, microwave, pot lights & in-suite laundry. All suites are designed with IntelliSpace TM to maximize living space. The glassed in balcony is excellent for morning coffees or unwinding at the end of the day! Designated media area can be used for home office or setup by the balcony and enjoy Panoramic views of Burlington! Incredible building amenities located on 4th floor and offer outdoor pool, fitness centre, indoor/outdoor yoga studio, party room with fireplace lounge & indoor/outdoor bar. The 20th floor offers two comfortable Lounges connected by a central double-sided fireplace as an intimate place to gather with family and friends. South Burlington living at its finest! **EXTRAS** Purchasers have the option to buy storage lockers for the price of $6,500. If a purchaser chooses to buy a locker, the monthly maintenance fee is additional, $24.78. Bulk internet: $65.00 + hst (1.5 gb download and 750 mbps upload speed) (id:55499)
Revel Realty Inc.
19b Yonge Street N Unit# 103
Springwater, Ontario
Discover an exceptional adult lifestyle opportunity in Elmvale with this meticulously maintained 1-bedroom, 1-bathroom condominium. Situated on the main level, this unit boasts a generous floor plan complete with in-unit laundry, a covered parking spot with storage, and a charming balcony, it offers both convenience and comfort. The open-concept kitchen features in-floor heating and seamlessly connects to the living room, providing an ideal setting for socializing. A spacious bedroom and full bathroom, also with in-floor heating provide comfort and functionality. Hallways will be refreshed by new paint and new fencing to be installed by July. Quick closing is available for your convenience. The condo fees of $357.67 cover water/sewers, garbage/snow removal, grass cutting, access to the common room, and various activities, including a gazebo with a barbecue area surrounded by mature trees and beautiful gardens. With amenities just a stroll away, Wasaga Beach a mere 10-minute drive, and both Barrie and Midland reachable within 20 minutes, this condo offers both comfort and leisure for an ideal lifestyle. (id:55499)
Keller Williams Experience Realty Brokerage
72 Michael Crescent
Barrie (East Bayfield), Ontario
Fabulous Location, Backing Onto A School, Deep Lot, Walk To Georgian Mall, Rec Centre, Bus Route To College, Rvh, 3 Bedroom Townhouse,Lots Of Upgrade.Tenants Pay Utilities Include Hydro,Gas,Water ,Water Heater Rental. application form, credit report, employment letter (id:55499)
Homelife Landmark Realty Inc.
366 Edgehill Drive
Barrie (Sandy Hollow), Ontario
Legal Purpose Build Duplex With 3100 Square Feet Above Grade Space. Perfect For Investors, As A Multi Family Home Or A Single Family Residence With Rental Income! Separately Metered Units For Separate Utilities. Two Separate Entrances! Each Unit Has It's Own Furnace, Rented Water Heater, Gas Meter & Electric Panel. Upper Unit Has 4 Large Bedrooms & 2 Full Baths. Spacious Living & Dining Room with 13Ft High Ceiling in Dining Room & W/O To Large Deck. Main Level Features Large Family Room With 3 Bedrooms And 1 Full Bath. Above Grade Windows With Lots of Natural Light. 2 Car Garage, 4 Car Driveway On A Huge 202 Foot Lot Backing Onto Privacy. On Bus Route, Easy Access To Hwy 400 & 26. (id:55499)
Homelife Partners Realty Corp.
7 Brechin Crescent
Oro-Medonte (Moonstone), Ontario
Welcome to your dream home! This beautifully crafted and fully upgraded bungalow offers 1,700 sq ft of thoughtfully designed living space, nestled on a spacious 0.481-acre mature lot in a peaceful, sought-after neighborhood. With three generous bedrooms and two full bathrooms, this home showcases a fabulous layout, timeless finishes, and a warm modern farmhouse vibe. The open-concept design is ideal for today's lifestyle, anchored by a chef-inspired kitchen featuring elegant quartz countertops, custom cabinetry, and upscale fixtures. The inviting living room centers around a cozy gas fireplace accented by shiplap and a rustic beam mantelpiece, perfect for relaxing or entertaining. Neutral-toned wide plank hardwood flooring and wall colors provide a versatile backdrop, making decorating effortless. Enjoy meals in the light-filled breakfast area with walk-out access to a covered porch, overlooking a professionally landscaped yard. The seller has invested over $35,000 in premium landscaping, irrigation, and fencing, creating a private outdoor oasis. Both bathrooms boast quartz surfaces & modern fixtures, while the luxurious primary en-suite has a freestanding tub and a custom glass and tile shower. The primary suite features a walk-out to a covered porch, perfect for enjoying morning coffee while taking in nature. Additional upgrades include designer light fixtures, custom blinds and window coverings, a water softener, and an EV charging outlet in the garage. The exterior features classic board-and-batten siding and stone accents, delivering timeless curb appeal. A long driveway accommodates multiple vehicles, and the oversized, extra-deep double garage offers interior access to the basement. The basement is an open canvas ready for your personal touch. Located in a quiet enclave just minutes from Mount St. Louis ski hill and wide-open natural spaces, this sun-drenched home offers the perfect balance of comfort, style, and functionality. (id:55499)
Keller Williams Experience Realty
705 Bayview Drive
Barrie (0 East), Ontario
General Industrial ( GI ) free standing building one acre with outside storage ideal for warehousing and manufacturing, zoning allows for many permitted uses located Barrie's South end easy access to hwy 400 clear ceiling heights 20' at the walls and 21.5' at the peak two grade level doors 12 x 10 one dock level, 600 volts 600 amps three phase total space ,20009 on main floor plus another 984 second floor offices, and 600 sq ft on main floor for lunchroom three washrooms and storage rooms, reception area and kitchenette, heating and air conditioning for offices radiant heat warehouse. Excellent location five minutes off hwy 400 and close to amenities Restaurants shopping Rec Center, Paul Sadlon Arena also near by FedEx and Purolator, and a variety of diverse businesses, property easy to show Vacant, VTB available for qualified Buyer. Property is also listed for lease.: (id:55499)
RE/MAX Hallmark Chay Realty
705 Bayview Drive
Barrie (0 East), Ontario
General Industrial ( GI ) free standing building one acre with outside storage ideal for warehousing and manufacturing located Barrie's South end easy access to hwy 400 clear ceiling height 20' at the exterior walls and 21.5' at the peak two grade level doors 12 x 10 one dock level, 600 volts 600 amps three phase total space ,20009 on main floor plus another 984 second floor offices, 600 on main floor lunchroom three washrooms and storage rooms , heating and air conditioning for offices, radiant heat warehouse. Excellent location five minutes off hwy 400 and close to amenities Restaurants shopping Rec Center, Paul Sadlon Arena also near by FedEx and Purolator, property easy to show Vacant, five year term with escalation clause $.50 PER SQ. FT. First & last months base rent, addition rent and HST. security deposit property also listed for sale, VTB available for qualified Buyer. (id:55499)
RE/MAX Hallmark Chay Realty
35 Howard Drive
Oro-Medonte, Ontario
*OVERVIEW *Beautiful 2,500 sq ft two-storey family home in the desirable Harbourwood Community. Fully renovated in 2018 with modern finishes throughout. Surrounded by parks, trails, and just minutes from Lake Simcoe. *INTERIOR* Offers 4 bedrooms and 3 bathrooms. Features new hardwood floors, an updated kitchen with granite countertops, island, soft-close drawers, and specialty cabinetry. Two wide sliding garden doors lead to a large deck. Finished basement with gas fireplace. Interior access from garage to home. *EXTERIOR* Yard is fenced on three sides and includes extensive perennial gardens plus a peaceful meditation garden in the back corner. Large deck with hot tub access directly from the house. Oversized double garage with automatic doors, with access to both the home and backyard. *NOTABLE* Quiet, family-friendly community with nearby lake access. Steps to parks, trails, and Memorial Beach. Minutes to highway access via 5th or 7th Concessions. Zoned for Guthrie Public School and Eastview Secondary both highly regarded. *CLICK MORE INFO TAB* for FAQs, floorplans, utility bills, and summer/garden photos. (id:55499)
Real Broker Ontario Ltd.
12 Roslyn Road
Barrie (Wellington), Ontario
ALL BRICK BUNGALOW ON A 55' X 119' VERY PRIVATE TREED MATURE YARD IN POPULAR EAST END NEIGHBORHOOD! BONUS SEPARATE ENTRANCE TO LARGE 2 BEDROOM IN-LAW APARTMENT W/ABOVE GRADE WINDOWS & LOTS OF NATURAL LIGHT & UPDATED FLOORING, BEAUTIFUL 12' X 16' COVERED DECK PRE WIRED FOR LIGHTS & FAN, MANY GREAT FEATURES: KITCHEN UPDATED 2020 WITH GRANITE COUNTER, UPGRADED 200 AMP SERVICE AUGUST 2024, FURNACE W/HUMIDIFIER APPROX 5 YRS OLD, MOST WINDOWS APPROX. 6 YEARS AGO, HARDWOOD FLOORS, A/C, GAS FIREPLACE IN LIVING ROOM,OVERSIZED GARAGE, NO SIDEWALKS & PARKING FOR 4 CARS + IN DRIVEWAY, EASY ACCESS TO 400/GEORGIAN COLLEGE, DESIRABLE CRESCENT W/LOW TRAFFIC/SAFE NEIGHBORHOOD!! (id:55499)
Sutton Group Incentive Realty Inc.
168 Summerset Drive
Barrie (Ardagh), Ontario
Welcome to 168 Summerset Drive in Barrie! A Modern Gem Nestled in the highly sought-after Ardagh community! This stunning home built in 2021, is the perfect blend of contemporary style and family comfort. Sitting on a premium corner lot with a fully fenced yard, this home offers an abundance of natural light, spacious living areas, and a beautifully designed layout. This home offers 3 Generously Sized Bedrooms. Each bedroom offers ample closet space, and large windows. Enjoy the convenience of a master ensuite, plus a spacious ensuite bathroom with soaker tub .Open Concept Living The bright and airy main floor boasts a modern kitchen with stainless steel appliances, a cozy living area, and a dining space, perfect for family gatherings or entertaining guests. Upgraded Finishes From hardwood flooring to elegant light fixtures, this home is thoughtfully designed with high-quality finishes throughout.Convenient Location Just minutes from schools, parks, shopping, and easy access to major highways, making this location ideal for commuters and families alike.This home offers the perfect balance of modern living, luxury, and practicality in a peaceful neighborhood setting. Dont miss out on the opportunity to call 168 Summerset Drive your new home! (id:55499)
Royal LePage First Contact Realty
148 May Avenue
Richmond Hill (North Richvale), Ontario
Experience luxury living in this beautifully redesigned, high-end bungalow that effortlessly combines modern style and convenience, offering a brand-new feel. This house located in the family-friendly North Richvale neighborhood, this home boasts numerous upgrades backed by an engineering stamp and Richmond Hill city permits, ensuring quality and value. Fully open-concept main floor features 10" ceilings, new engineered hardwood with a new subfloor, and an electric fireplace which creating a warm, inviting atmosphere. At the heart of the home is the chef-inspired eat-in kitchen, equipped with premium built-in Fisher & Paykel appliances and a sleek matte granite countertop. Primary Bedroom with built in Organizer. The backyard offers 2,400 sqft of landscape lighting with a control unit, ideal for evening BBQs. Every detail has been professionally redesigned, including new doors and windows, a new central vacuum system, updated HVAC, a new roof, new stone exterior, an electric car charger in the garage, and many more! The lower level 2-bedroom apartment with a kitchen, full bath, and a separate entrance perfect for guests or potential rental income. Please find attached other property information for the list of upgrades completed in the house.Permit documents, architectural plans, and Electrical Safety Authority (ESA) certification are available upon request. Schedule a viewing today to see this beautifully revitalized property firsthand. (id:55499)
RE/MAX Hallmark Realty Ltd.
41 Bridlepath Street
Richmond Hill (Rouge Woods), Ontario
Excellent opportunity in high-demand Rouge Woods! Bright, spacious, and well-maintained 3-bedroom home on a quiet, safe street. Located near parks, shopping, community centre, and top-ranking schools: Richmond Rose P.S. & Bayview S.S.! Open-concept kitchen with breakfast area and walk-out to deck perfect for family living and entertaining. Basement features 2 extra rooms and a walk-out to the backyard, ideal for extended family, home office, or guests. Prime location at N/E corner of Bayview & Major Mackenzie, close to all amenities and just minutes to Hwy 404. A fantastic find in a family-friendly neighbourhood! (id:55499)
Royal LePage Your Community Realty
109 Barli Crescent
Vaughan (Patterson), Ontario
Excellent Location. Professionally renovated top to bottom ($250k in upgrades, 2024) 4+1 beautiful house offers approximately 3,200 sq.ft. of functional living space. It features a fully finished walk-out basement apartment with a separate entrance that could be used as an in-law suite or a rental unit. Bright and open concept layout with 9ft ceilings, fireplace and a breakfast area. Walk out to a cozy gazebo-styled deck. Meticulously maintained backyard with a shed. The high-ceiling garage provides ample storage space. Located in the prestigious quiet Patterson community with top-ranked schools, including a French immersion and Catholic schools nearby. A 5-minute walk to the Maple GO train station, steps to YRT, minutes to highways, grocery stores, attractions, the Wonderland, and a scenic trail. A must-see! Basement: Features double wall insulation and soundproof insulation in the ceiling, along with an insulated floor for enhanced comfort and energy efficiency. Backyard and Front yard: Equipped with a sprinkler system to maintain a lush, green lawn effortlessly. Security: Comprehensive wiring for a security system throughout the entire house, ensuring peace of mind. Ring for security system. Natural Light: A sun tunnel on the second floor brings in additional natural light, creating a bright and inviting atmosphere. Roof: Recently updated in 2020, providing durability and protection for years to come. Ring Doorbell, Security Syst). (id:55499)
Sutton Group-Admiral Realty Inc.
903 - 38 Honeycrisp Crescent
Vaughan (Concord), Ontario
Welcome To Your Cozy Home! 1Br Unit At Mobilio Condo Developed By Menkes. Large Br W/Closet & Window, Open ConceptLayout, Kitchen W/Luxury B/I Appliances & Cabinet W/Lots Of Storages. Excellent Location Close To Anywhere At Vmc, Viva, Subway, YorkUniversity, Seneca College, Ikea, Restaurants, Etc (id:55499)
Forest Hill Real Estate Inc.
4303 County 88 Road
Bradford West Gwillimbury (Bond Head), Ontario
Brilliant bungalow in beautiful Bond Head with double detached heated garage! This home has so much character and style, boasting custom woodwork, separate dining and living areas, generously sized bedrooms, and a huge kitchen designed with functionality, loads of counter space and cabinetry to keep everything organized and easily accessible. Spacious family room with gas fireplace and cozy wet bar in the basement. Step outside to your idyllic backyard retreat with a decked out above-ground pool, lush mature landscaping & raised garden beds and detached garage. Excellent proximity to Hwy 400, public transit, great schools & shopping (id:55499)
Royal LePage Rcr Realty
Th62 - 1060 Portage Parkway
Vaughan (Concord), Ontario
Stunning 3+1 Bedroom Townhome Overlooking Ravine in a Sought-After Location in Vaughan. Experience modern living with this beautifully designed towhome featuring an open-concept layout, 2 full bathrooms, and a sleek kitchen with stainless steel appliances and quartz countertops. Enjoy added peace of mind with a smart home security system. Step out onto the expansive rooftop terrace and take in serene ravine views - perfect for relaxing or entertaining. Includes one underground parking space. Conveniently located just steps from the subway, Walmart, and IKEA, with easy access to Costco, Highways 400 & 407, and only minutes from York University. (id:55499)
Century 21 Heritage Group Ltd.
305 - 8 Cedarland Drive
Markham (Unionville), Ontario
One-bedroom plus-den unit in the prestigious Unionville Community. Living and dining walk out to the Terrace. Two full baths, open Den, Open-Concept Kitchen, Laminate flooring throughout. Excellent Building facilities. Close to Unionville High School, Shops, Restaurants, and Viva Bus Stop. (id:55499)
Century 21 King's Quay Real Estate Inc.
52 Laureleaf Road
Markham (Bayview Glen), Ontario
Experience Luxurious Living in Prestigious Bayview Glen. Welcome to an extraordinary opportunity in one of the GTA's most coveted communities- Bayview Glen. Situated on a rare and expansive 106 ft x 152 ft lot, this stately estate offers over 8,000 sq.ft. of beautifully crafted living space (5,391 sq.ft. above grade), combining timeless elegance with modern functionality. From the moment you arrive, the circular driveway and 4-car garage featuring a 3-car width and a tandem space with a full rear garage door set the tone for exceptional curb appeal and unmatched convenience. Inside, discover 5+1 spacious bedrooms and 8 washrooms, all designed with comfort, sophistication, and family living in mind. The main level impresses with 9-foot ceilings, oversized principal rooms, and a sun-filled all-season solarium, ideal for relaxing or entertaining year-round.The fully finished walkout basement echoes the sophistication of the upper levels, featuring a stylish wet bar, a spacious recreation room ideal for entertaining, a private bedroom with a 3-piece ensuite, and direct access to a beautifully landscaped west-facing backyard perfect for evening gatherings and outdoor entertaining. Architectural features such as dual staircases and four stunning skylights infuse the home with natural light and a sense of grandeur throughout. Located in the prestigious Bayview Glen School District and just minutes from Bayview Golf and Country Club, Shops, Restaurants, and major highways - this home blends lifestyle, location, and luxury. Don't miss your chance to own one of Bayview Glens finest residences. **See Virtual Tour and Floor Plans** (id:55499)
Paul Zammit Real Estate Ltd.
Main Street Realty Ltd.
60 Snedden Avenue
Aurora (Bayview Wellington), Ontario
Spacious Montrose Model-This well-maintained 4-bedroom home offers approximately 2,001 square feet of comfortable living space in a sought-after family-friendly neighbourhood. The main floor features a warm and inviting family room with a gas fireplace, complemented by hardwood flooring and a neutral décor throughout.The large eat-in kitchen includes a bright breakfast area and convenient walkout to the backyard patio. The home boasts an interlock walkway and privacy fencing that enhances both charm and seclusion.Located just minutes from Highway 404, with easy access to shopping, schools, and public transit and Gym. (id:55499)
Red Apple Real Estate Inc.
4 Thornlea Court
Markham (Thornhill), Ontario
First time on the market! Once-in-a-lifetime opportunity to own one of the largest lots in the area with 100.11ft front and 174.61ft deep. This gorgeous home situated in a secluded enclave with only 6 homes in a prime location, Cul-de-sac. 3,331sq ft of luxury lifestyle plus 1400sq ft of finished basement. Backyard oasis with in-ground pool and landscaped garden provides privacy, comfort and ideal for summer relaxation and entertaining. Magnificent floor plan with living room and dining room on main level and walk-outs from kitchen and sunroom to yard. Stunning sunset views. Latest addition - LOFT gives you an extra 400 sq ft of spectacular space with walk out to yard. Located among luxurious multi-million-dollar estates and just minutes from Bayview Golf & Country Club, Bayview Glen Public School, parks, shopping, dining, and essential amenities. A must see, book your private showing today! (id:55499)
Royal LePage Rcr Realty
3608 - 898 Portage Parkway
Vaughan (Vaughan Corporate Centre), Ontario
Welcome To Transit City! This Beautiful TWO Bedroom, TWO Washroom Unit WITH 105 Sq feet Open Balcony, An Unobstructed SOUTH City View offers lots of convenience with State Of The Art Amenities By One Of The Most Prestigious Developers Centrecourt. TTC Outside Next Door, Steps To York University, All Shops, Vaughan Mills And Much More. Downtown Loving Without The Expenses, Be In Union Station In 1/2 Hour.Enjoy free YMCA membership for one and all the the facilities in VMC! A must See! Perfect for students, commuters, and small families! (id:55499)
Dream Home Realty Inc.

