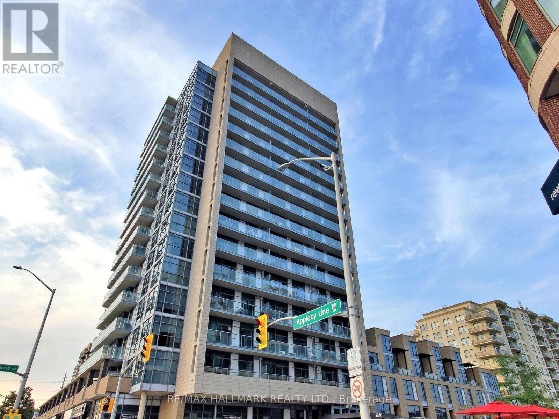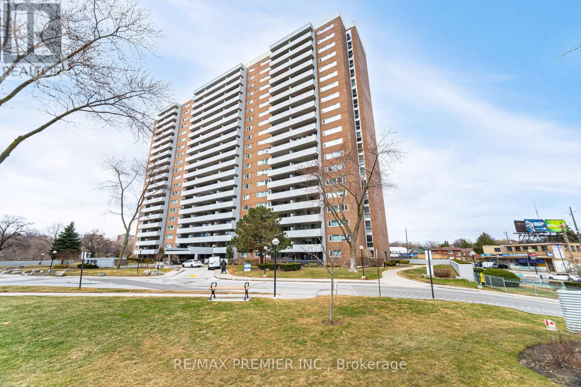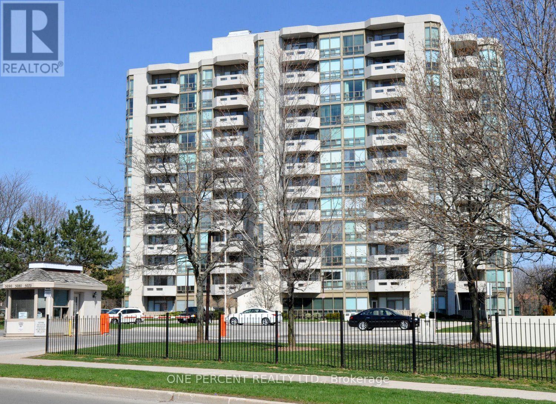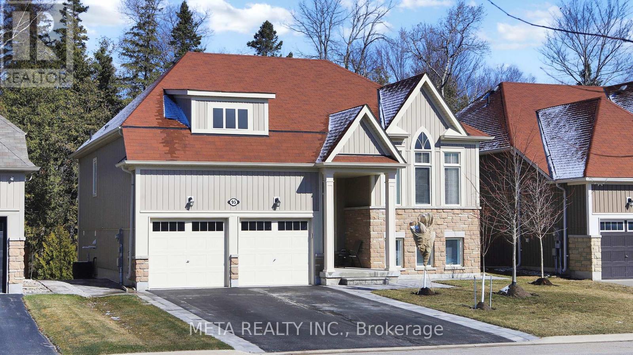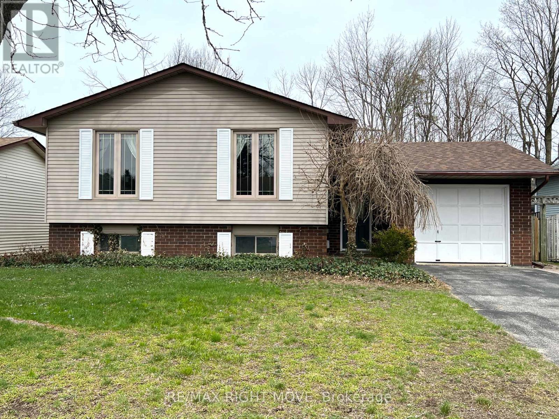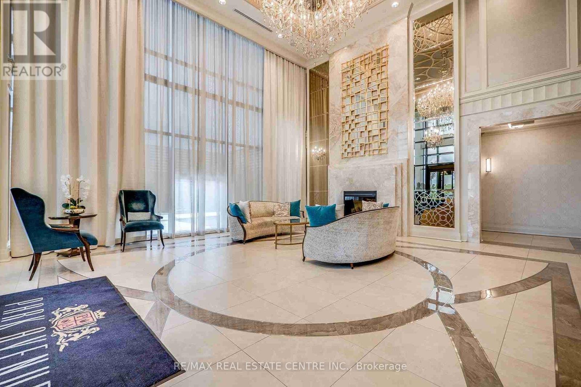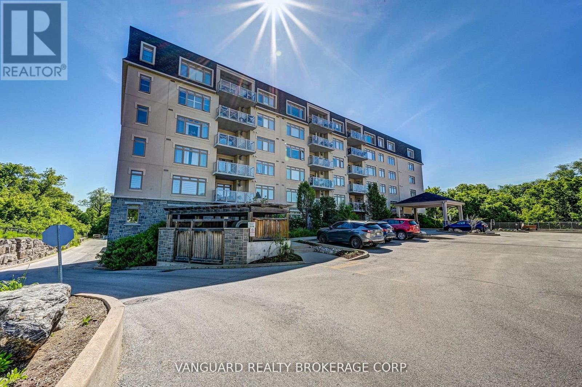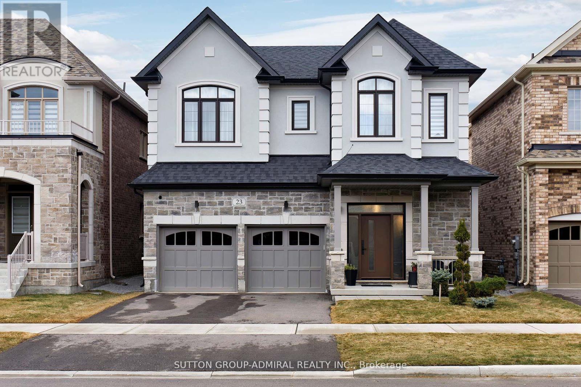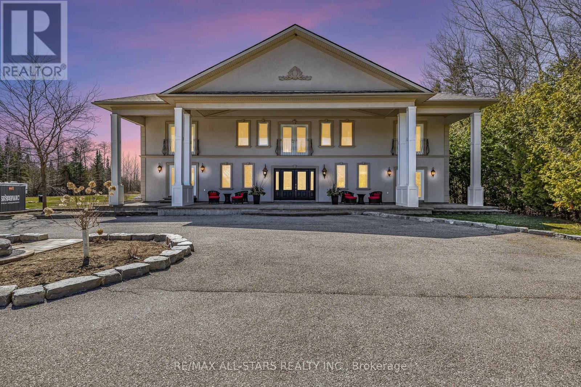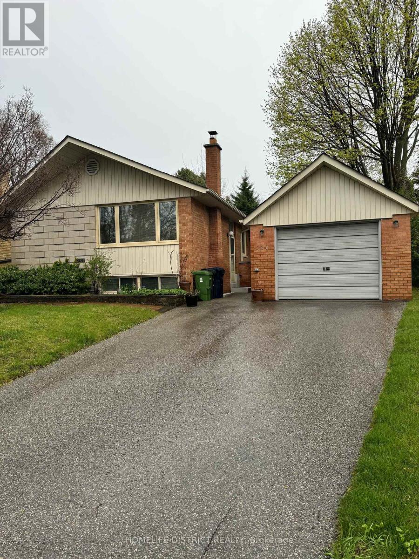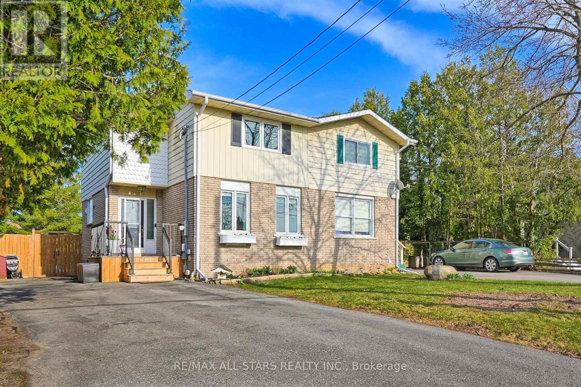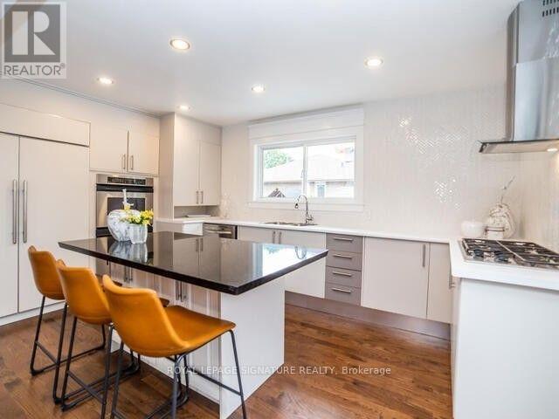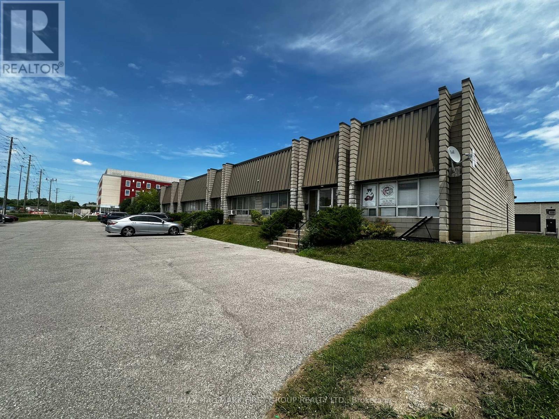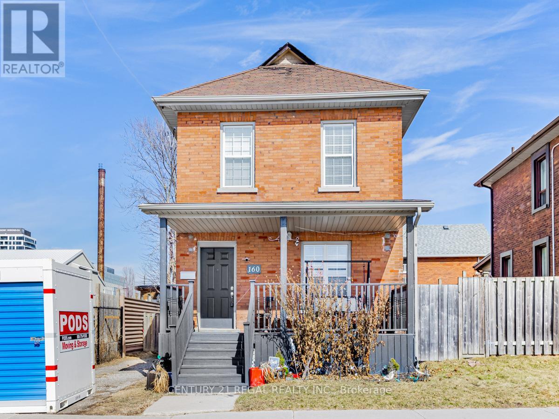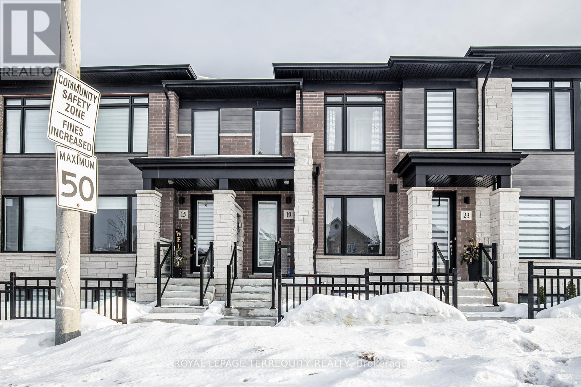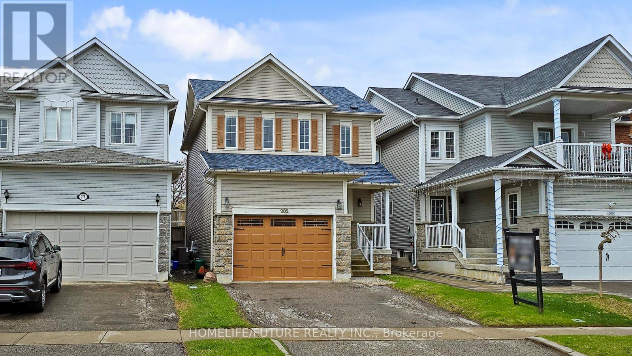Main - 4328 New Street
Burlington (Shoreacres), Ontario
Stunning 4-Bed, 2-Bath Home Step into style with this beautifully updated home featuring sleek flooring, pot lights throughout, and modern S/S appliances. The bright and open layout is flooded with natural light from large windows in every room. Contemporary kitchen, elegant cabinetry, and a spacious living area make it perfect for entertaining. Enjoy the outdoors in your huge backyard ideal for family fun and summer BBQs! Conveniently located with easy access to the highway and GO Train. Main & Second Floor Only (id:55499)
RE/MAX Escarpment Realty Inc.
605 - 1940 Ironstone Drive
Burlington (Uptown), Ontario
Welcome to this beautifully updated 1+1 bedroom condo at 1940 Ironstone Dr. This pristine unit offers a spacious 645 sqft, thoughtfully designed to maximize comfort and style. The heart of the home features a chefs kitchen complete with a center island, perfect for hosting gatherings or enjoying a quiet meal. The kitchen boasts stunning granite countertops and a luxurious marble backsplash, complemented by upgraded lighting that enhances the ambiance. Perfect size den allows for an private office set up. Primary Bedroom boast excellent natural light, tons of closet space and your very own private 4pc Ensuite. Step out onto your extra-large private balcony, where you can soak in the magnificent unobstructed views, an ideal spot for morning coffee or evening sunsets. This exceptional residence is just minutes away from major highways, making commuting a breeze. Located within walking distance to an array of delightful restaurants, vibrant amenities, and recreational facilities, everything you desire is right at your doorstep. Plus, enjoy the fantastic building amenities, including a gym, party room, and a stunning rooftop terrace perfect for socializing with neighbors or relaxing in the sun. Don't miss your chance to own this gem in Burlington, where modern living meets convenience and community! (id:55499)
RE/MAX Hallmark Realty Ltd.
Upper Lvl - 18 Glenforest Road
Brampton (Northgate), Ontario
Great Location!! Amazing Family Neighborhood*Professionally Upgraded* Well Designed Convenient Kitchen With Newer Stainless Steel Appliance And Comes with Great Storage Space For All The Pantry Needs. ** No Carpets** Ensuite Clothes Washer+Dryer ** Living Room Has Bow Picture Window With A Direct Walk Out To A Large& Fully Fenced Backyard. All 3 Bedrooms Have Ample Closet Space*Upper Level Only* (id:55499)
RE/MAX West Realty Inc.
1045 Fair Birch Drive
Mississauga (Lorne Park), Ontario
Welcome To Your New Home On Tree-Lined Fair Birch Drive In Coveted Lorne Park. This 4+1 Bedrooms, 4 Bathrooms Designer Residence Is Perfect Living. Great Layout Provides Ample Indoor & Outdoor Space For The Family Or To Entertain Old And New Friends. Enjoy The Inground Saltwater Pool, Patio And Backyard With Lots Of Lawn Space Privately Backing Onto A Lush Ravine. This Property Has Been Meticulously Maintained And Renovated Including A Complete 2022 Main Floor Overhaul Including New Hardwood Flooring, A Stunning Chefs Kitchen Relocated For Maximum Functionality, All New Appliances, Stylish Cabinetry, Waterfall Island Countertop And Two Sinks For Extra Versatility During Daily Life Or Special Occasions, 25-Year Shingles Roof And Skylight Installation. Nestled In A Family-Friendly Neighborhood With Abundant Green Spaces, Shops, And The Esteemed Lorne Park School Catchment Area, This Home Offers The Ultimate Suburban Lifestyle. Enjoy Walking Distance To Grocery, Restaurants, Services And Convenient Access To The QEW.2023 - New Hayward Pool Pump 2022 - Skylight Tunnel Installed 2022 - New Plywood And 25 Year Roof Shingles 2022 - Complete Main Floor Reno Including Kitchen Relocation, Floors and All New Appliances 2021 - Pool Converted to Saltwater 2021 - New Beam Central Vac Unit 2020 - 12' x 10' Metal Gazebo 2020 - Front And Backyard 7 Zone Rain Bird Lawn Irrigation System 2019 - Pool Cabana/Garden Shed Installed 2019 - "Trampoline Style" Pool Cover Installed 2018 - Humidifier Installed on Furnace 2018 - Removable Child Safety Fence Installed Around Pool. (id:55499)
Royal LePage Real Estate Services Ltd.
18 Bloomington Crescent
Toronto (Black Creek), Ontario
DETACHED HOUSE. 3 Bedroom backsplit ready for your own renovations, This house is being sold in As is Condition. Very convenient area with TTC, parks, shopping, schools, York University, community centre and more. Lot Size54.09 x 139.33 Feet as per MPAC (id:55499)
Royal LePage Your Community Realty
107 - 4013 Kilmer Drive
Burlington (Tansley), Ontario
Rarely Available Ground-Floor Gem with Vaulted Ceilings & Private Patio. This beautifully appointed 2 bedroom ground-floor apartment offers a rare combination of space, style, and convenience. Featuring soaring vaulted ceilings and a walkout to a serene private patio nestled among the trees, this 870+ sqft home boasts an inviting open-concept layout.The spacious kitchen, complete with granite countertops, a stylish backsplash, and a breakfast bar, flows seamlessly into the living area perfect for entertaining. The generous primary bedroom offers ample closet space, while the versatile second bedroom is ideal as a guest room or home office, complete with a large walk-in closet for extra storage.Additional highlights include in-suite laundry, a storage locker, an owned underground parking space with ample visitor parking, and new furnace, a/c and hot water tank. BBQs are permitted. Ideally located in a sought-after community with easy access to public transit, grocery stores, restaurants, Tansley Woods Park & Trails. Just minutes from the QEW and Appleby GO Station. Recent updates include fresh paint, updated lighting and smooth ceilings. This gorgeous unit is move-in ready! (id:55499)
Royal LePage Real Estate Services Ltd.
1905 - 270 Scarlett Road
Toronto (Rockcliffe-Smythe), Ontario
Discover The Perfect Blend Of Comfort And Convenience In This Expansive 2-Bedroom, 2-Bathroom Suite Located In The Sought-After Lambton Square Community. Featuring Large, Sun-Filled Living And Dining Areas, This Residence Is Designed For Both Relaxation And Entertaining. The Exquisite Kitchen Boasts Ample Cabinetry, Sleek Quartz Countertops, And Stainless Steel Appliances, Catering To All Your Culinary Needs. The Spacious Primary Bedroom Includes A Private Ensuite Bathroom, Offering A Personal Sanctuary. Laminate and Ceramic Flooring Throughout Ensures A Carpet-Free, Low-Maintenance Environment. Benefit From An Updated In-Suite Laundry Room For Added Convenience. Includes One Underground Parking Space And A Locker For Additional Storage.Enjoy Peace Of Mind With Maintenance Fee That Covers All Utilities, Including An Upgraded Rogers Package With Unlimited Internet. Residents of Lambton Square Enjoy A Suite of Amenities Designed To Enhance Lifestyle And Convenience: EV Charger, Outdoor Pool, Exercise Room & Sauna, Party Room, Car Wash, Visitor Parking Conveniently Located With One-Bus Access To The Subway, Bloor West Village, And The Junction, Making Commuting A Breeze. Surrounded By Beautifully Manicured Grounds And Close To James Gardens, Smythe Park, Lambton Park, And The Humber River With Its Scenic Walking And Biking Paths. Proximity To Lambton Golf & Country Club And Scarlett Woods Golf Course Provides Ample Opportunities For Golf Enthusiasts. Nearby Schools Include Lambton Park Community School And Lambton-Kingsway Junior Middle School . (id:55499)
RE/MAX Premier Inc.
1705 - 204 Burnhamthrope Road E
Mississauga (Mississauga Valleys), Ontario
Welcome to brand new Keystone Condos build by Kaneff. Prime location in heart of Mississauga. Never lived in One-bedroom Plus Den unitavailable in heart of Mississauga!! Beautiful Open Concept living room, dining room and walk out to the balcony with absolute stunning viewwith large windows. You are positioned moments away from premier dining, shopping, and cultural experiences, with seamless connectivityvia highways 401 and 403, as well as the upcoming LRT. This immaculate residence promises not just a home, but a lifestyle of unparalleledsophistication and convenience, ready for immediate occupancy. Discover the essence of luxury in every detail, where function and eleganceconverge seamlessly. (id:55499)
Century 21 Atria Realty Inc.
92 Permfield Path
Toronto (Etobicoke West Mall), Ontario
This luxury townhome features a beautiful upgraded kitchen with stainless steel appliances w/o to a good size living & dining room with beautiful laminate floors and a w/o to patio. Walk up to good size bedrooms with beautiful hardwood floors. This home is also close to all amenities such as Schools, Shopping, Hwy 427, 401, Qew, Parks and More. (id:55499)
Homelife/miracle Realty Ltd
207 - 1115 Douglas Mccurdy Com
Mississauga (Lakeview), Ontario
WOW. Location, Location, Location. 2 BR & 3 WR Bright And Spacious Executive Urban Town home Featuring A Massive Private Rooftop Terrace. The Modern Gourmet Kitchen, A Large Center Island With A Breakfast Bar, Quartz Countertops, And Stainless Steel Appliances. Refrigerator, Stove, Dishwasher, Washer, And Dryer. Roof Top Terrace adds cherry on top. Very Very close to GO Station, transit, Highway 403, 427, grocery, lake and much much more. (id:55499)
Royal LePage Flower City Realty
609 - 5080 Pinedale Avenue
Burlington (Appleby), Ontario
It's All About the VIEW!! This 2 Bedroom 2 Bathroom 6th Flr Unit has TONS of Natural Light & Breathtaking ESCARPMENT & Sunset VIEWS! Enjoy the Expansive Floor-to-Ceiling Windows in the Open Concept Living/Dining Room & Sunroom Nook, Or Take In a Sunset View sipping a glass of wine on your Private Balcony. Easy Living! The Primary Bedroom Features a 4 Pc Ensuite, WALK-IN CLOSET & Sunroom Access. The Desirable Split Layout allows privacy for BOTH Bedrooms. The 2nd Bedroom boasts a newer Closet Organization system. The Main 3 Pc Bath is EXCEPTIONALLY Spacious with ample Vanity Space & a WINDOW that OPENS for Added Ventilation! This Floorplan provides a Rarely Offered Eat-In Kitchen with a WiNDOW! The Convenient In-Suite Laundry/Utility Room is large enough for the Washer & Dryer to be Side by Side & space to hang up clothes! This well-priced unit allows you to make your own cosmetic updates. The Pinedale Estates Community of towers is Friendly & Social with regular events & themed dinners. With Fortinos, Shops & Restaurants next door, you dont need to drive! Appleby GO is a 15 min walk away! Top tier Amenities Incl: Exercise Room, Indoor Pool, Sauna, Hot tub, Billiards Room, Golf Driving Practice Net, Party Room, Bike Storage Area, Library, BBQ Area & an Abundance of Visitor Parking. An IDEAL Location offering Convenience & Community. The New Robert Bateman Community Centre is in dev. & the Burloak Waterfront Park & Accessible paved pathway is only a 6 min drive away! (id:55499)
One Percent Realty Ltd.
3758 Keenan Crescent
Mississauga (Malton), Ontario
Rare opportunity to own a home with two separate basement. This property includes a 1-bedroom walkout apartment and a 2-bedroom in basement apartment. Offering a total 3 independent units. Perfect for first time home buyers or investors. Rental income potential of both basement apartment is $3000+. Investors can earn over $6,000+ by renting out the entire property. This property features a stamped concrete driveway and patio. In the backyard, you'll find a custom-made 12x10 wood shed with shingles, just five years old. It's a rare find, providing a large amount of storage space. Additionally, a 3-year-old custom-made patio shade enhances the outdoor space. Inside, the main level has been upgraded with a brand-new washer and dryer set, as well as a new refrigerator. (id:55499)
Homelife Silvercity Realty Inc.
6 - 75 Prince William Way
Barrie (Innis-Shore), Ontario
Welcome to this beautifully maintained and thoughtfully upgraded 3+1 bedroom, 3 bathroom townhouse nestled in the heart of South Barrie in a highly desirable family-friendly community. This spacious two-storey townhome boasts a bright and open-concept main floor, featuring large windows that flood the space with natural light, a modern kitchen with ample cupboard space, and a seamless flow to the dining and living areas perfect for both everyday living and entertaining guests. Step out from the main level to a private interlocked patio offering a peaceful setting ideal for morning coffee, kids play, or weekend BBQs. The upper level includes three generous bedrooms, including a spacious primary retreat with a walk-in closet and a private ensuite washroom, offering the perfect place to unwind after a long day.The fully finished basement adds incredible value with a versatile fourth bedroom and a full 4-piece bathroom ideal for guests, a home office, or a recreation area. Freshly painted throughout with stylish accent walls, this home is truly move-in ready with tasteful updates that add warmth and personality. Located just steps from top-rated schools, parks, public transit, shopping, restaurants, and the Barrie South GO Station, this home offers the perfect balance of comfort, style, and convenience. Whether you're a growing family, a first-time buyer, or an investor, this property checks all the boxes. (id:55499)
Exp Realty
95 Allegra Drive
Wasaga Beach, Ontario
Stunning Upgraded Raised Bungalow in Serene Wasaga Beach Ravine Community! Welcome to this beautifully upgraded raised bungalow, ideally located in the quiet and family-friendly Ravine area of Wasaga Beach - just minutes from Ontarios largest freshwater beach. Surrounded by nature and offering beautiful scenery through the summer and fall seasons, this home is the perfect retreat for comfort, style, and privacy.Enjoy over $90,000 in premium upgrades, including gleaming hardwood floors, a quartz kitchen island, new ceramic tiles, upgraded lighting, interlocking, and more. The open-concept layout enhances the spacious feel, making it ideal for entertaining or everyday living. Step outside to a custom-built, oversized deck backing onto mature trees - perfect for peaceful relaxation with no rear neighbours.This home is thoughtfully designed for all life stages - ideal for a senior couple seeking main-level living, or a first-time homebuyer looking for a move-in-ready gem in a welcoming community. The bright raised basement features high ceilings, large windows, poured concrete foundation walls, a walk-out to the backyard, and a separate entrance - great for in-law or income potential. Located near local schools, scenic hiking trails, and just a short drive to the world-class Blue Mountain Resort, this home offers the ultimate four-season lifestyle. Don't miss your chance to own a beautifully upgraded home in one of Wasaga Beach's most desirable neighbourhoods! (id:55499)
Meta Realty Inc.
502 - 5 Chef Lane
Barrie, Ontario
Welcome to Unit #502 at 5 Chef Lane a stunning 3-bedroom, 2-bath condo offering over 1,300 sq ft of thoughtfully designed living space in Barries sought-after Bistro 6 community. This open-concept suite features a bright and spacious great room, a modern kitchen with a large island, stainless steel appliances, and a walk-out to your private balcony perfect for morning coffee or evening relaxation.The split-bedroom layout ensures privacy, with a generous primary bedroom complete with a walk-in closet and ensuite bath. Two additional bedrooms offer space for family, guests, or a home office, while the second full bathroom and in-suite laundry add everyday convenience.Located in Barries south end, Bistro 6 is a lifestyle-focused community inspired by culinary excellence. Residents enjoy access to exclusive amenities including a gym, outdoor kitchen with pizza oven, and community yoga space. Youre just minutes from grocery stores, restaurants, walking trails, and top-rated schools.Commuting is easy with a Barrie Transit stop just steps from your door and quick access to Hwy 400, the Barrie South GO Station, and Yonge Street.Dont miss the opportunity to call this beautiful, move-in ready condo home! (id:55499)
Brimstone Realty Brokerage Inc.
8 Marlisa Drive
Orillia, Ontario
4-bedroom home located in a great neighbourhood in Orillia's West Ward. Freshly painted and ready to move in. An easy walk to public elementary and secondary school and a community park is only steps away. An ideal family home with a recreation room in the lower level and a fully fenced backyard for the kids and pets. The backyard backs onto a greenbelt. 3 bedrooms on the main floor included a primary bedroom with a 2-piece ensuite, and a 4th bedroom on the lower level.4-piece main level bathroom and a 3-piece on the lower level. A quick closing is possible. (id:55499)
RE/MAX Right Move
321 Lucy Lane
Orillia, Ontario
There is little traffic near the end of the cul-de-sac where this 5 year old bungalow townhome in Orillia's NORTH LAKE VILLAGE is situated and could be the RIGHT MOVE for the downsizers who love to entertain or those seeking a quiet area of the City but close to amenities. FLOOR PLAN: Open concept plan with 9 foot ceilings & 36 inch interior doors. Large kitchen with Kitchenaid appliance package (fridge with water/ice), undermount lighting, breakfast bar is perfect for the charcuterie or buffet style dinner party. The pantry closet is great for organizing all your food storage & undermount lighting. Convenient MAIN FLOOR LAUNDRY with built in storage. Spacious dining/living room has an incredible amount of natural light pouring in the west facing patio door with transom & 2 sidelights which leads to the rear yard. The 12 x 15 deck is a great summer space with no direct back neighbour. HUGE PRIMARY BEDROOM, walk-in closet with built in cabinets and 3 pc en-suite. Additional bed/guest room & 4 pc bath at the opposite end of the home. Inside entry to the garage. Full unfinished basement great for storage or your future plans. ADDITIONAL FEATURES: Upgraded smooth ceilings throughout home. Forced Air Natural Gas/A/C. Easy access to the MILLENNIUM TRAIL, shopping nearby and minutes to downtown Orillia. This home is EXCEPTIONALLY CARED FOR! (id:55499)
RE/MAX Right Move
Main Floor - 167 Wildwood Trail
Barrie (Ardagh), Ontario
A charming main-floor 2-bedroom, 1-bathroom apartment available for annual lease! This bright and spacious unit features a great large living room, an eat-in kitchen with an extra sitting area, and a modern kitchen with ample cabinetry. The primary bedroom is a great size with a large window, along with a well-sized second bedroom. The unit also includes a three-piece bathroom with a stand-up shower and in-unit laundry for added convenience. Enjoy easy access to Highway 400, shopping, parks, restaurants, downtown Barrie, and all the waterfront entertainment and activities. Tenant is responsible for 40% of the utilities. Move-in readydont miss this fantastic rental opportunity! (id:55499)
RE/MAX Hallmark Chay Realty
806 - 9088 Yonge Street N
Richmond Hill (South Richvale), Ontario
Experience luxurious living in this 1+1 bed condo at Grand Genesis, complete with 1 parking and 1 locker. This spacious and Open-concept unit comes with Large Windows and a Modern design of Kitchen space with the Centre Island. Lots of Natural Lights with East facing Open balcony. Spacious prime Bedroom with Large closet and large East facing window. Large size Den with Built in Shelves and Murphy Bed can be easily turned into a 2nd bedroom. Enjoy amenities like an indoor pool, gym, party room, Billiard Room, Study Room, Rooftop and 24/7 concierge. (id:55499)
Ipro Realty Ltd.
204 - 9075 Jane Street
Vaughan (Concord), Ontario
The Incredible Boutique Condos of Park Avenue Place Offers Luxury Living At Its Finest! This Spectacular Custom Suite Truly Is The Crown Jewel Of Vaughan! Boasting A Sprawling 1656 Sq Ft Of Open Living, This Suite Showcases Upscale Features & Finishes Thruout, Such As The Soaring 9Ft Ceilings, Lavish Wainscoting & Crown Mouldings, 6 Baseboards, Modern Fixtures & Lighting, Rich Hardwood Floors & Huge Sunfilled Windows w/Motorized Blinds Thruout! Completely Open Plan Is Perfect For Entertaining & A Space Youll Be Proud To Show Off! Gorgeous Custom Chef's Kitchen w/Quartz Counters, Marble Backsplash, Integrated Appliances, Cooktop Stove, Built-In Oven, Centre Island w/Breakfast Bar, Pantry & Valance Lighting All Overlooks An Oversized Great Rm w/Custom Stone Accent Wall, 50 Electric Linear Fireplace & Walkout To Private South Facing Balcony! Step Into The Massive Primary Suite Complete w/ Walkout Balcony, Custom Accent Wall, Walk-In Closet w/Organizers & Spa Like Marble Ensuite Featuring Dbl Vanity & Glass Shower! Large 2nd Bedrm Also Has A Walk-In Closet w/Organizers & 4 Piece Ensuite w/Soaker Tub & Marble Surround Its Like Having 2 Primary Suites, Plus Theres A Separate Den That Can Be Used As 3rd Bedrm w/Sunfilled Skylight! Yes, A Skylight! With Nothing Above This Rare Suite, And Situated On A Private Corner, You Have Total Privacy & Features You Just Cant Get Elsewhere! Offering High End Hotel Inspired Amenities: 24/7 Concierge, State Of The Art Fitness Rm, Party Rm, Billiards Rm, Theatre Rm, Library, Rooftop Terrace With BBQ's For Outdoor Entertaining, Fast Access Elevator Exclusively For Floors 1-8, Guest Suites & Visitor Parking. Ideally Located Directly Across From Vaughan Mills, Transit At Your Doorstep & Steps To All Amenities: Grocery, Restaurants, Shops, Hospital, Canada's Wonderland, Hwy 400, Vaughan Subway Station & So Much More! This Stunning Condo & Suite Is Truly Unlike Anything Youve Ever Seen! (id:55499)
RE/MAX Real Estate Centre Inc.
136 Harvest Moon Drive
Markham (Milliken Mills West), Ontario
Location wise, it's difficult to argue as this house is close to everything. Pacific mall, Milliken Mills Highschool which is an I/B school, Hwy 404, 401 and 407 are easy momentary drives away. This large family home features 4 large bedrooms, 4 bathrooms of which 3 are full. Add 2 kitchens to the mix with a fully finished basement and main floor laundry. Dont forget the full sized 2 car garage and how can we miss the massive backyard, easily one of the largest in the neighbourhood at 189 feet deep. Did I forget to mention the main floor family room or basement recreation room and second dining room. The basement is fully finished with extra storage, a cold room or cantina and naturally, a 3pc bathroom. Add a number of features like a security system, central vacuum, covered patio, garage door opener, 2 fireplaces, one wood and one gas. Yes, this solid brick home has so much to offer a buyer wanting to live in a excellent neighbourhood with everything they could need within a short walk or drive away. This home is priced to sell and waiting for your offer. If your agent hasnt already called you, then call them and set up an appointment to view. (id:55499)
Royal LePage Meadowtowne Realty
72 - 104 Poplar Crescent
Aurora (Aurora Highlands), Ontario
***PREMIUM LOT*** A Semi-detached condo with an extra-large private driveway (fits 2.5 cars) and backs onto 3 acres of green space with NO NEIGHBOURS BEHIND ensuring enhanced privacy and serene nature views. This renovated 3-bedroom home is ideal for a small to medium-sized family seeking a tranquil, secure, and welcoming community. 2nd floor offers an open layout with hardwood floors. The living room features 10-foot ceilings, pot lights, and large windows framing the lush green space. Kitchen includes quartz countertops, glass cabinets, and a breakfast bar. The 3rd floor features 3 spacious bedrooms with a flexible layout that could easily be adapted to include a fourth bedroom and an additional bathroom. The master bedroom features breathtaking views of nature. fully-finished basement offers in-law suite potential and a w/o to a fully fenced, decked backyard. The backyard also includes a gate opening to the green space, providing an additional play area for children. (id:55499)
Buyrealty.ca
26 Millcroft Way
Vaughan (Brownridge), Ontario
Welcome to 26 Millcroft Way in beautiful Thornhill. Pride of ownership. Pulling up to this home makes an impression right away. Large and magnificent with approximately 3000 sqf on the top two floors + large basement! Some features include, soaring high ceiling in the foyer as you enter, combined dining and living rooms - great for entertaining and open flow. Grand kitchen with center island and stainless steel appliances. Cozy family room right off the kitchen. Rare and very desirable huge windows to see the green yard from the kitchen and living room. With a premium lot of approximately 134 feet depth and widening to approximately 55 feet wide in the back it gives you many added great features. 4 parking spots in the driveway + two in the garage, huge and wide pool size backyard with so much sunlight and space to move around. So many cedar trees for privacy and a new interlock patio. As you enter the upstairs you can feel the open concept. Primary bedroom is a dream oasis getaway with so much space, walk-in closet, office spot, and a beautiful 4 piece ensuite. All the bedrooms are large and spacious with lots of sunlight. The basement has a separate entrance, its own laundry, a kitchen, and two full size bedrooms. Prime Location With Close Walk to great schools, community centre, parks, places of worship, Promenade Shopping Centre, public transit, and much more. New furnace, new a/c, owned hot water tank, new dishwasher and stove. So much value in this home. Truly a great opportunity. See virtual tour video.(Photos and video from previous listing). (id:55499)
Royal LePage Your Community Realty
339 Mactier Drive
Vaughan (Kleinburg), Ontario
Custom luxury design detached home on a pool size ravin lot . This 3650 sq. F , 5 bedrooms home LOCATED IN SOUGHT AFTER PRESTIGIOUS NEW KLEINBURG. 10 FT SMOOTH CEILING ON MAIN FLR, 9FT ON 2ND& BASEMENT. $$$ IN QUALITY UPGRADES T/O. OPEN CONCEPT KITCHEN WITH LARGE EAT-IN KIT UPGRADED CABINETRY, UPGRD GRANITE COUNTERTOPS & BACKSPLASH , W/I PANTRY, 5" HARDWOOD T/O 1st , UPGRADED TILES FLR,HUGE GREAT ROOM, DINING AREA WITH COFFERED CEILINGS, CONVENIENT MAIN FLOOR OFFICE W/ FRENCH DOOR,HUGE PRINCPLE ROOM W 5PC ENSUITE + DRESSING ROOM + W/I CLOSET. 4 FULL BATHROMS ON 2ND FLOOR. ALL GOOD SIZE BEDROOMS. COLD CELLAR. 3 MIN DRIVE TO HWY 427, CLOSE TO SCHOOL, SHOPPING, VAUGHAN NEW Hospital . (id:55499)
Bay Street Group Inc.
8294 County Rd 27
Essa, Ontario
Discover the perfect canvas for your dream home on this beautifully treed 4+ acre property situated on the outskirts of Barrie. Surrounded by nature, this stunning lot features a spring-fed pond, offering a peaceful and picturesque setting.The property boasts two cleared sections, providing excellent potential for building sites, outdoor recreation, or future landscaping projects.Conveniently located near South End Barrie, this lot offers easy access to shopping, grocery stores, and other essential amenitiescombining tranquil country living with city conveniences. All visits must be booked through your agent and accompanied at all times. The owner will be present for all showings. (id:55499)
Keller Williams Experience Realty
610 - 149 Church Street
King (Schomberg), Ontario
Nestled In Central Schomberg This Lovely Condominium Complex Offers The Perfect Retreat From The Hustle And Bustle Of Central Vaughan While Still Remaining Within A Short Commute To The City Centre. This Beautiful 1-Bedroom 1-Bathroom Unit Features Laminate And Tiled Flooring Throughout And Offers Beautiful Views From Its Large Windows As Well As From Its Private Balcony - Already Equipped With A Natural Gas BBQ And Lots Of Room For A Table And Chairs. The Kitchen Overlooks The Dining Area Which Is Optioned With A Breakfast Bar For Additional Seating. The Lovely Large Open Concept Living And Dining Areas Are Drenched With Natural Light. The Mature Treed Lot Surrounding The Complex Is Perfect For Outdoor And Nature Lovers Alike, Offering Walking Trails And Loads Of Enjoyment Opportunities. Tenant Is Responsible For All Utilities. Can Be Leased Furnished For An Additional $250 per Month. (id:55499)
Vanguard Realty Brokerage Corp.
61 Ramblewood Lane
Vaughan (Brownridge), Ontario
Welcome to 61 Ramblewood Lane, a beautifully upgraded 4-bedroom, 4-bathroom family home in Vaughan's sought-after Brownridge neighborhood. Designed for comfort and style, this home features a mix of elegant flooring including tile in the foyer, kitchen, and bathrooms, hardwood in the living room, main floor hallway, and primary bedroom, and carpet on the stairs, second-floor hallway, bedrooms, office, and finished basement. The modern kitchen is a standout, boasting sleek backsplash, additional pantry space, and upgraded cabinetry for maximum storage. The renovated ensuite bathroom offers a spa-like retreat, while the mirrored dining room walls create a bright and spacious ambiance. California shutters throughout the main floor add both style and privacy. Additional highlights include a finished basement for extra living space, an alarm system for enhanced security and surrounded by an impeccably kept garden with lush greenery, manicured lawns and blossoming flowers for those with a green thumb. Enjoy summer nights on the backyard patio with family and direct access from the kitchen, easy for entertaining. Minutes to Promenade Shopping Mall, Main Exchange Plaza, Bathurst Clark Resource Library, St. Elizabeth Catholic High School, synagogues, dining, entertainment and so much more! (id:55499)
Sutton Group-Admiral Realty Inc.
107 Lebovic Campus Drive
Vaughan (Patterson), Ontario
* OPEN HOUSE May 10 & 11 from 2pm - 4pm * Spacious Townhome 2168 Sq Ft As Per Builder plus additional basement below first floor * Madison Homes * 100% Freehold. Absolutely No Additional Maintenance Fees * * Open Concept Kitchen With Large Centre Island * Sought After South Exposure Provides Ample Sunlight & Warmth * 10' Ceiling on Main Floor * 9' Ceilings on First Floor and Top Floor * * Plenty of Storage areas, including Hidden Storage space behind first floor powder room* Primary Retreat Includes Walk-in Closet & Large 5pc Ensuite With Soaker Tub & Glass Enclosed Shower * Landscaped Backyard Ready For Summer, See Photos. Zero Maintenance Required * * First Owner Occupied & Meticulously Maintained. Freshly painted walls across all floors * Storage Space In Abundance Including a Basement Cold Room * Move-in Ready Anytime * Highly Sought After Neighbourhood With All Amenities Within A Short Distance * Walking distance to Nellie McClung Public School. Minutes Away Rutherford GO Train Station * Even Shorter Distance To Hillcrest Mall, T&T Supermarket, Longos, Freshco, LA Fitness, Starbucks, various Montessori and Daycare Facilities & More * (id:55499)
Century 21 Atria Realty Inc.
117 Professor Day Drive
Bradford West Gwillimbury (Bradford), Ontario
Step into this Beautiful 4 +1 Bedroom Home located in the Heart of Bradford Open-Concept Layout featuring a Family room & a Dining area, Kitchen with Stainless Appliances, Hardwood Floors Throughout, New Roof July 2024. Interlock Driveway. Interlock Driveway. Spacious Bedrooms. Large Master Bed W/Walk-In Closet W Custom Built Ins. Basement Is Finished with a Kitchen and with 1 Bedroom and a 3-piece bathroom and a Separate Access Through the Garage. Located in Desirable, Family Friendly & Safe Neighborhood. This Home is Perfect for Families seeking a New Chapter, New Memories or For Investors. This home is Well Maintained and cared for. Close to Schools, parks, shopping grocery stores, restaurants, community Centre, library and transit, Hwy 400 and much more! (id:55499)
RE/MAX Premier Inc.
11 Haute Lane
Markham (Cathedraltown), Ontario
Spacious 3 Bedroom Townhome In Cathedral Town. Functional Layout. Close To Everything: 404, Supermarket, School, Plaza. (id:55499)
Bay Street Group Inc.
317 Irene Drive
Georgina (Keswick South), Ontario
Enjoy The Lush Greenery And Tranquil Lakeside Properties Next To Cook's Bay Keswick. Massive Lot Within Walking Steps To The Water. Close To All Amenities And Various Lakefront Harbour Park And Marinas. Comfortable 3 Bedroom Lakeout With Huge Living Room. Newly Updated Washroom Counter, Washroom Flooring And Fresh Paint Throughout House. Hardwood Floors In Living Room And Dining Room. Multiple French Doors Leading Outdoors To Patios On South Facing Backyard. Walk-Out Kitchen To Backyard. Master Plastered Ceilings In Living-Room & Kitchen. Gourmet Eat-In Kitchen +Quality Stainless Appliances + Quality Cabinetry. (id:55499)
Avion Realty Inc.
23 Valleo Street
Georgina (Keswick North), Ontario
Gorgeous pride of ownership new 4-year-old home in a growing family community with a finished basement. Packed with modern upgrades and landscaping. 2-car garage, covered front porch,stucco & stone exterior. New Fiber Glass Entrance Door with German Multipoint Locks. Modern light fixtures, beautiful decor, stainless-steel appliances, quartz counter, backsplash, zebra-blinds, LCD Screen Fridge. Landscaped front & generous size backyard, vinyl fence. Smart Home Systems (Lights, Appliances, Door lock, Garage Door works with app or voice commands),Video Surveillance, Security System. Updated Second Floor Laundry. 200 AMP electrical panel upgrade. Electric Charger Line (done by a licensed electrician) - use your own socket for charging and enjoy the existing electrical upgrade & line with all the permits. (some photo sare digitally staged). (id:55499)
Sutton Group-Admiral Realty Inc.
25956 Mccowan Road
Georgina (Belhaven), Ontario
Spectacular 10-Acre Property. Resort-like pool and entertainment area. $$$. Spent On Renovations Inside And Out. Over 5000 Sq.Ft., 20 Ft Ceiling Hallway With Tervanian Stone Floors, Dramatic Stairs, Coffered Ceilings And Moldings. A Stunning Kitchen With B/I Appliances, Xtra Large Stove And Fridge. Wait Until You See The Great Room, with B/I Bar And W/O to Deck and Cathedral Ceiling: rounded corner drywall, office or in-law suite on the main floor. Heated salt water pool, Water softener with UV light, renovated Bunkie for the kids in the backyard, and your private pond. The outdoor Barbecue and fire pit are gas-connected. (id:55499)
RE/MAX All-Stars Realty Inc.
1 Camilla Crescent
Toronto (Clairlea-Birchmount), Ontario
This exceptional custom home offers Approx. 5000 sq. ft. of living space, including a finished basement with a kitchen that requires new flooring and drywall work to complete, along with a separate entrance. It features a spacious backyard. This home offers modern luxury. Located in an area with significant transit developments, including the Eglinton RT, this property offers great potential and future value. A must-see for buyers seeking a high-quality home in a growing area. (id:55499)
Homelife Real Estate Centre Inc.
164 Clements Road
Ajax (South East), Ontario
This bright and spacious 2-bedroom, 1-bathroom home is located in a family-friendly neighborhood on a desirable corner lot. The open-concept main floor seamlessly combines the living and kitchen areas, creating a perfect space for entertaining. The kitchen is fully equipped with brand-new custom cabinets, stainless steel appliances, and a large island that can comfortably seat 10.Both bedrooms are generously sized, and the washroom has been fully updated. Enjoy the outdoors with a large deck and additional storage in the shed. Two parking spaces are available on the half driveway. Conveniently located near the beach, with easy access to all amenities and the 401. Utilities are an additional 60%. Laundry is conveniently located in-suite and separate. A must-see home for those seeking comfort and convenience! (id:55499)
King Realty Inc.
Basement - 124 Thicketwood Drive
Toronto (Eglinton East), Ontario
Bright and spacious 2 bedroom, 1 bathroom basement apartment with a private entrance and dedicated parking spot, located in a family-friendly neighborhood. Conveniently close to essential amenities such as Shoppers Drug Mart, Home Depot, Tim Hortons, public library, schools, a mosque, hospital, and shopping mall. Excellent transit access within walking distance to the GO Station and TTC routes connecting to Warden, Kennedy, and McCowan subway stations. Just minutes from Highway 401. No pets and no smoking permitted. All utilities (heat, hydro, and gas) are included in the rent! (id:55499)
Homelife Galaxy Real Estate Ltd.
173 Union Avenue
Scugog (Port Perry), Ontario
Welcome to this charming semi-detached home in the heart of Port Perry! Situated on a rare, oversized fully fenced lot, this beautifully maintained property offers plenty of space to enjoy both inside and out. Step into the recently renovated kitchen featuring modern finishes and thoughtful upgrades throughout. The bright and inviting living room overlooks tranquil greenspace, creating a peaceful place to relax. With three spacious bedrooms and two full baths including a stylishly updated lower level bathroom there is room for the whole family. Numerous improvements make this home truly move-in ready. Just a short walk to vibrant downtown Port Perry, where you will find shops, cafes, and waterfront trails. A perfect blend of comfort, convenience, and community do not miss this opportunity! (id:55499)
RE/MAX All-Stars Realty Inc.
207 - 2152 Lawrence Avenue E
Toronto (Wexford-Maryvale), Ontario
1BR PLUS DEN + 2 FULL WASHROOMS ! This Beautiful Condo is located at a very convenient location. Great Layout , throughout Laminate Floor , high ceiling (9feet) , upgraded kitchen with granite counter top , stainless steel appliances , back splash . 2 Full Bathrooms (upgraded) . Unit has been Freshly Painted and is spotless . Spacious Balcony to enjoy the city view and relax. This Location is unbeatable , close to all major grocery stores , steps to bus stop ,Banks, close to schools , 25 minutes to down town Toronto. Ample Visitors parking. This Unit comes with 1 Parking spot + 1 Locker . Great Buy for 1st time Buyers, couples , family with kids. (id:55499)
Century 21 Leading Edge Realty Inc.
843 Myers Street
Oshawa (Lakeview), Ontario
Discover this beautifully renovated main floor unit offering three generously sized bedrooms and a spacious, modern kitchen perfect for everyday living and entertaining. The unit features a bright and welcoming living room, private ensuite laundry for added convenience, and exclusive use of two parking spaces. Additional storage is available in the shared outdoor shed.Ideally located just minutes from schools, shopping, and public transit, this home offers both comfort and convenience. Tenants are responsible for 70% of monthly utility costs. Note - a new deck was recently installed for access to backyard from the primary bedroom. (id:55499)
Royal LePage Signature Realty
9 - 55 Mills Road
Ajax (South West), Ontario
Very Clean And Functional 1,600 Sf Industrial Unit. Truck Level Shipping. 20% Office. Minutes To Highway 401 Via Westney Road Or Salem. (id:55499)
RE/MAX Hallmark First Group Realty Ltd.
1907 - 1435 Celebration Drive
Pickering (Bay Ridges), Ontario
Welcome to the Gold Standard Premier Condominium Development In Pickering, Universal City Tower 2. Never lived in brand new 1 bedroom suite. Bright and open concept unit featuring a modern kitchen with quartz countertops and stainless steel appliances, laminate flooring throughout, and the convenience of an in-suite washer & dryer. Enjoy top-tier building amenities, including a gym, yoga/dance studio, party room, swimming pool, and BBQ area. Conveniently located near Pickering Town Centre, Hwy 401, Pickering GO Station, and Lake Ontario. (id:55499)
RE/MAX Community Realty Inc.
313 Olive Avenue
Oshawa (Central), Ontario
Welcome To Cozy Detached 3 Bedroom Home With Two Washrooms. Large Kitchen W/ Breakfast Area & Walkout To Small Porch In The Backyard. Ideal For First Time Buyers & Investors! Close To Schools, Parks, Shopping, Public Transit (By Doorstep) & Less Than 1Km. To Hwy #401. (id:55499)
Right At Home Realty
160 Bruce Street
Oshawa (Central), Ontario
Location! Location! Location! This house is perfect for a first time buyer and is loaded with upgrades. Hardwood floors, luxurious 5 piece bathroom, main bedroom with a walk-in closet. This house has a fully open concept plan. The bright kitchen with upgraded Stainless steel chef appliances. The basement has a 3 piece washroom and lots of storage. Close to Uoit Downtown campus, transit, shops, restaurants and more. (id:55499)
Century 21 Regal Realty Inc.
19 Assunta Lane
Clarington (Bowmanville), Ontario
With 2,014 square feet of beautifully finished living space, this modern Freehold Townhome is move-in ready. The open-concept design boasts soaring 9' smooth ceilings, pot lights, and upgraded wide-plank vinyl flooring. A stunning custom kitchen features a quartz center island with an extended breakfast bar, upgraded cabinetry, and high-end stainless steel appliances. A convenient pass-through servery seamlessly connects the kitchen to the dining area, enhancing the home's flow. The spacious great room opens to a gorgeous deck with glass railings and a gas BBQ lineperfect for outdoor entertaining. The primary suite offers a luxurious 4-piece ensuite with a double vanity, a custom glass shower, and his-and-hers closets. Upstairs, a second floor laundry room adds convenience, while quartz countertops elevate every bathroom. The fully finished basement, completed by the builder, includes a fourth bedroom, a 3-piece ensuite, an oversized egress window, and direct access to the 1.5-car garage making this home an exceptional blend of style and functionality. (id:55499)
Royal LePage Terrequity Realty
192 Generation Boulevard
Toronto (Rouge), Ontario
4 Bedroom 4 Bathrooms Fully Renovated Home Nestled on Quite Dead End St.in a high demand area, Large Deck, private greenspace backyard backing, Finished Basement , Ideal Location - Cross the street to School, close to Parks, Shopping, 401 & TTC. This Home Is Move-In Ready And Perfect For Families Seeking Comfort And Elegance In A Highly Desirable area. (id:55499)
Executive Homes Realty Inc.
Bsmt - 47 Oakley Boulevard
Toronto (Bendale), Ontario
Move In Ready! Open Concept Lower Level Apartment With Separate Entrance. Open Concept Layout Boasting Pot Lights Throughout. Renovated Kitchen With Stone Countertop & Undermount Sink. Spacious Bedroom With Double Closet. Ensuite, Private Washer & Dryer. Large ~45X131 Ft Lot, Massive Backyard Mins To Scarborough Towncentre, Ellesmere Subway, Schools, Parks & Hwy 401.Tenant to pay 30% utilities. Landlord is willing to furnish the unit with modern Furniture for no cost (id:55499)
Homelife/future Realty Inc.
282 Scottsdale Drive
Clarington (Bowmanville), Ontario
Move-In Ready And Minutes From Hwy 401, This Solid Detached Three Bedroom. A Perfect Blend Of Style, Affordability And Lower Maintenance Living. A Perfect Blend Of Style, Affordability And Lower Maintenance Living. Open Concept Kitchen Combined With Living Area. Pot Lights Thru Out. Modern Kitchen Cabinets. Stainless Steel Appliances. No Carpet Entire House, Newly Painted, Laminate Flooring. Walk Out To The Huge Fenced Backyard. Enjoy Your Morning Coffee Or Unwind On The Private Patio. Hwy 401, 407, And 412. Plus Walkable Proximity To Schools, Hops, Parks, And Restaurants. Primary Room W/Ensuite 4 Pcs Bath With Glass Shower. Finished Basement With A Room. Huge Deck Offers Plenty Of Space For BBQ And Other Outside Entertainment. Come Check Out This Beautiful Property. Roof Was Done In 2023. (id:55499)
Homelife/future Realty Inc.
2232 Upper Middle Road Unit# 2
Burlington, Ontario
Welcome to 2232 Upper Middle Rd, Unit #2. A Newly Renovated 3 Bedroom And 2 Bath Townhome In The Charming Community Of Forest Heights. This Desirable Brant Hills Area Offers Near By Parks, Schools, Commuter Routes And Is Within Walking Distance To Shopping. Featuring a Beautifully Renovated Kitchen With Stainless Steel Stove & Fridge, Opening To The Dining And Living Rooms. The Second Floor Offers A Spacious Primary Bedroom With Semi-Ensuite Privileges Plus Two Other Bedrooms. A Partially Finished Lower Level With A Large Recreation Room, Laundry Room And A Roughed In Bathroom. Walkout Patio Leading Out To A Fenced In Back Yard. Inside Access To Your Convenient Underground Dual Parking Spots. Trails, Community Centre With Indoor Heated Salt Water Pool & Party Room and Other Conveniences Close By. 2024 Updates: Stainless Steel Washer & Dryer, Furnace, Hot Water Heater (under contract). 2025 Updates: Kitchen Counter, Backsplash, Sink, Faucet, Flooring. Primary Semi Ensuite Bathroom Shower Tiles, Flooring. Stairs New Carpet. Basement New Vinyl Flooring & Potlights. Freshly Painted In Neutral Tones. (id:55499)
Pine Tree Real Estate Brokerage Inc.


