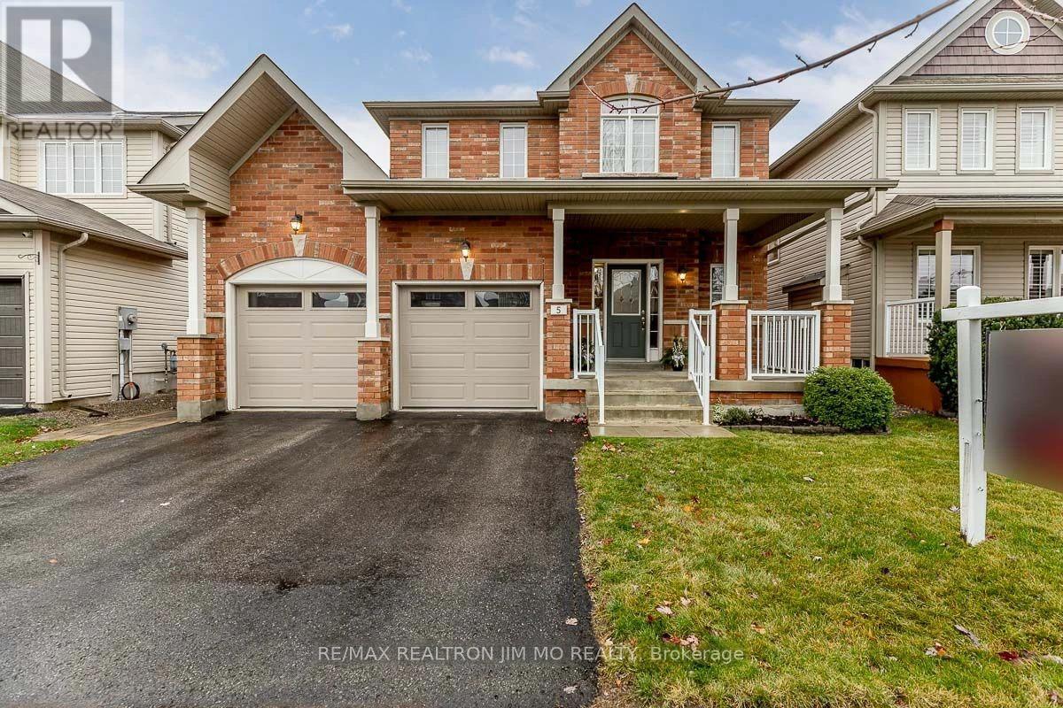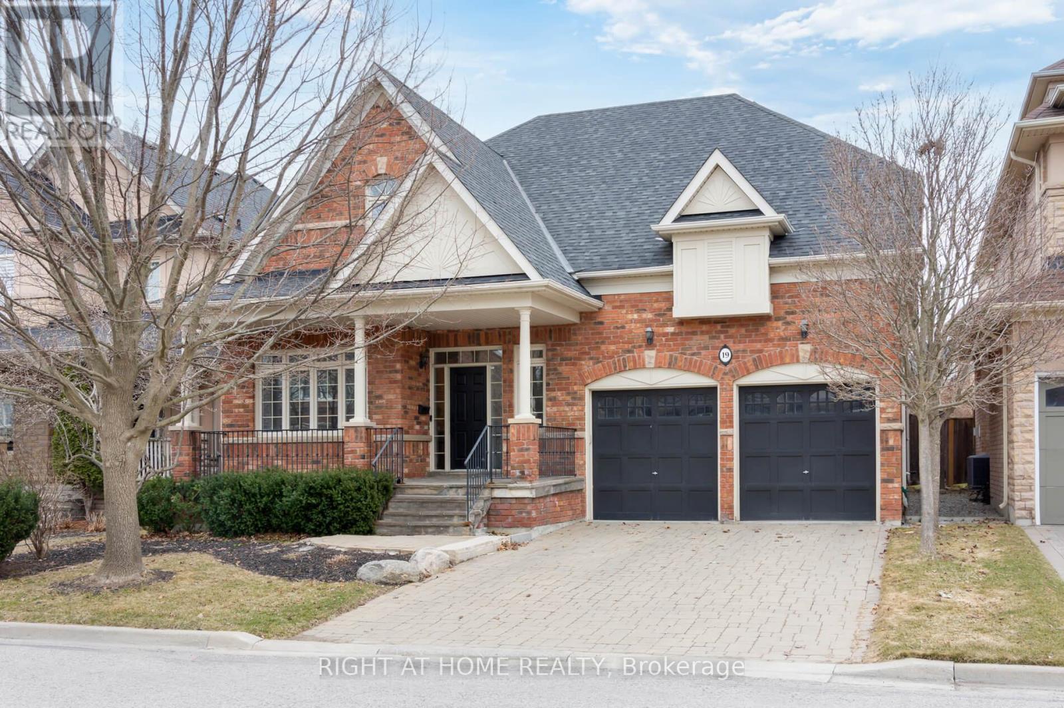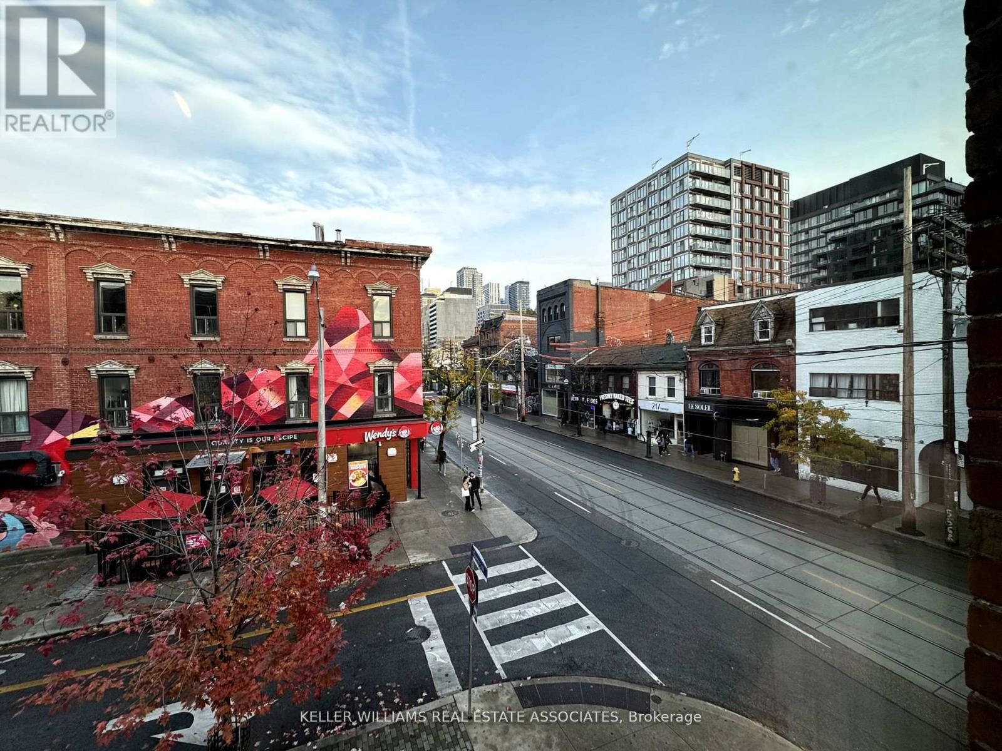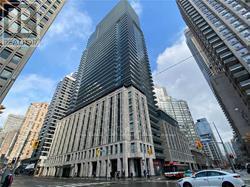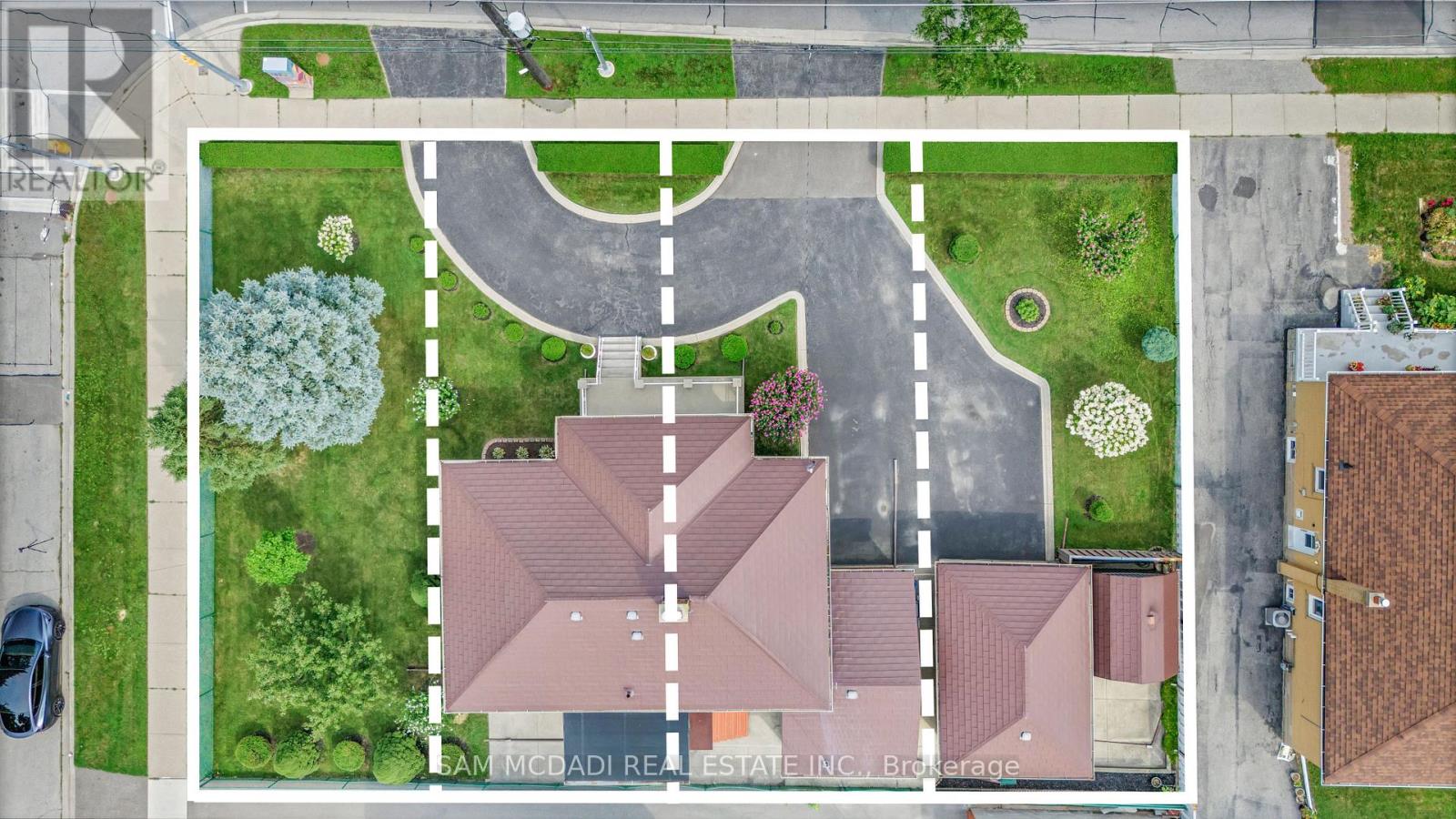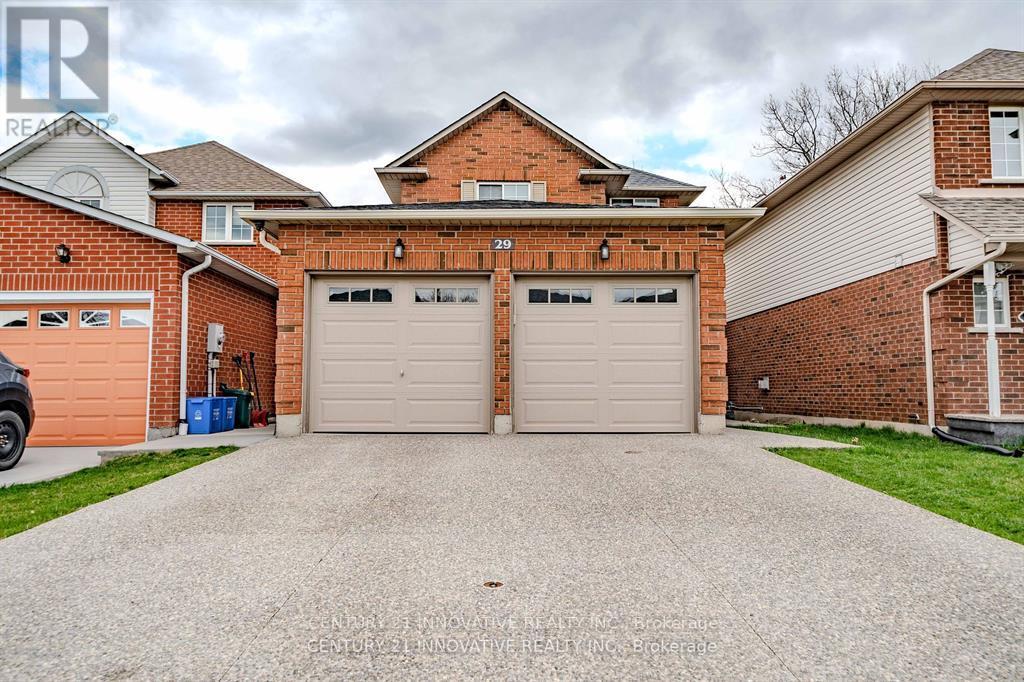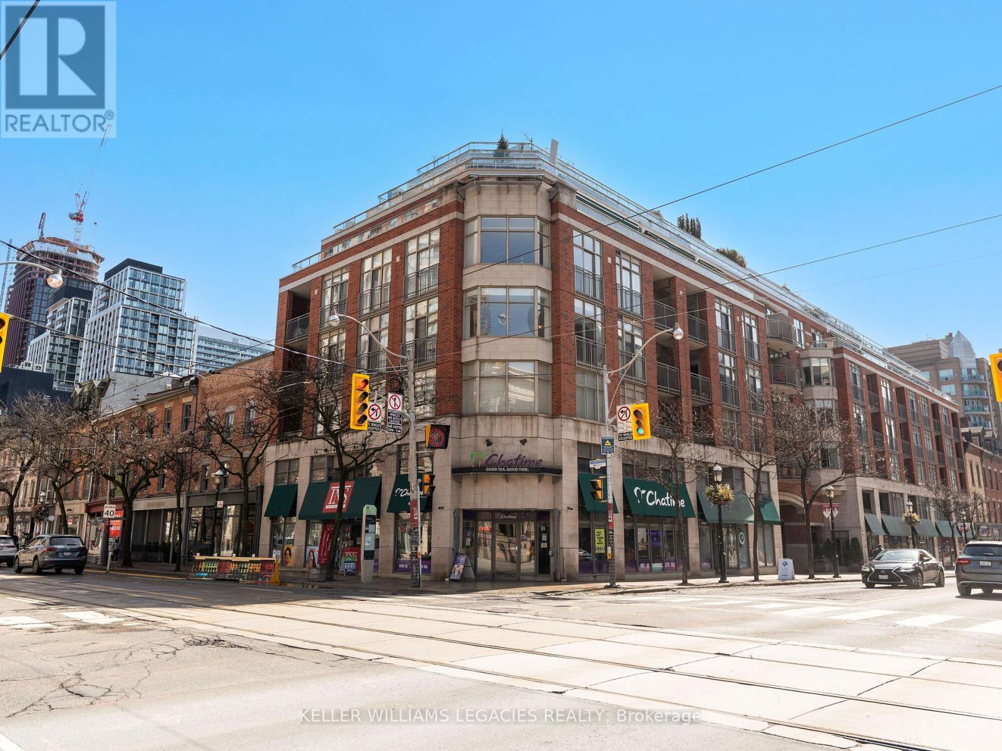809 - 9085 Jane Street
Vaughan (Concord), Ontario
Rarely offered and highly sought after... Welcome to the luxurious Park Avenue Condos in the heart of Vaughan! This one of a kind, Oversized 1 bedroom + 2 bathroom unit features over 700 square feet of living space. Formerly a 2 bedroom layout - This unique floor plan boasts a large eat-in island in the kitchen, with upgraded countertops, stainless steel build in appliances, and a walk-out to your balcony with unobstructed views. Primary bedroom includes a 4 pc Ensuite, large windows, and convenient closet space. Where the second bedroom once was is now a living space perfect for entertaining. This is truly a unique floor plan and one that needs to be seen in person to appreciate. Ideal for first-time home buyers or down sizers. Parking & Locker included. Minutes to Hwy 400, Wonderland, Vaughan Mills Mall, Public Transit, CV Hospital & so much more. Unit is now vacant !! (id:55499)
RE/MAX Premier Inc.
5 Carness Crescent
Georgina (Keswick South), Ontario
Fabulous 3 Bdrm All Brick Keswick South Home for lease. With Lots Of Upgrades. H/W Flr/Stairs Thru-Out,9' Ceilings On Mfl, New Open Concept Upgd Kitchen W/ Breakfast Area & Ss Appliances, Can Access To Backyard. Family RM with Gas Fireplace. Generously Sized Mbr With 4Pc Ensuit & W/I Closet. Finished Bsmt with Extra Living Space. Fully Fenced Backyard, Direct Access To Double Grg From Mfl . 5 Mins To 404, Steps To Shopping, Schools, Parks & Transit, Etc. Please Note Virtual Staging For Illustration Purpose Only! (id:55499)
RE/MAX Realtron Jim Mo Realty
19 Weslock Crescent
Aurora, Ontario
Experience the perfect blend of bungalow convenience and loft-style elegance in this stunning 2-storey detached bungaloft! Thoughtfully designed, this home boasts 3 spacious bedrooms and 3 beautifully renovated bathrooms, all within an open-concept layout that floods the space with natural light and modern comfort. As you step inside, you're greeted by a bright and airy main floor featuring an elegant living and dining area. The open-concept kitchen seamlessly connects to the family room, where soaring cathedral ceilings and a cozy gas fireplace create a warm and inviting ambiance - perfect for both entertaining and relaxation. The main-floor primary suite serves as a private retreat, boasting a luxurious 5-piece spa-inspired ensuite and a spacious custom walk-in closet. Upstairs, the loft offers a stunning view of the main living space below, serving as a versatile retreat - ideal for a family lounge, media room, home office, or play area. This level also features two generously sized bedrooms and a beautifully renovated 5-piece bathroom, striking the perfect balance between openness and privacy for ultimate comfort. The front porch offers a serene sitting area, perfect for unwinding while taking in the beauty of a graceful cherry blossom tree. In the back, the beautifully landscaped oasis boasts a spacious patio, a charming pergola for shade, and lush perennial garden, creating an idyllic setting for both entertaining and relaxation. Don't miss this rare opportunity, schedule your private showing today! (id:55499)
Right At Home Realty
155 Willow Lane
Newmarket (Bristol-London), Ontario
Welcome to 155 Willow Lane, a stunning turnkey family home in the heart of Newmarket! This beautifully updated property features 3+1 bedrooms, 4 bathrooms, a finished basement, and a backyard oasis with an inground heated pool.The inviting exterior boasts a spacious driveway, professionally landscaped front yard, and elegant stone steps leading to the entrance. Inside, modern upgrades include stylish vinyl plank flooring, updated light fixtures, and pot lights throughout. The formal living and dining area offers a chic accent wall, perfect for entertaining.The eat-in kitchen is equipped with stainless steel appliances, granite countertops, and a tile backsplash, while the sunken family room features a cozy brick fireplace. A powder room completes the main level.Upstairs, the oversized primary suite offers a walk-in closet and a private 3-piece ensuite. Two additional spacious bedrooms share a 4-piece bathroom. The finished basement provides a versatile rec area, an additional bedroom, a 3-piece bathroom, and ample storage ideal for a home office, growing family, or multi-generational living.The premium-sized backyard is a private retreat with a large kidney-shaped pool, a pool cabana, a patio, and a grassy area perfect for relaxation and entertaining. Plus, brand-new interlocking adds a modern touch to the outdoor space.Located minutes from Upper Canada Mall, major retailers, grocery stores, Southlake Hospital, and the vibrant Main Street Newmarket, this home offers convenience at your doorstep. Nearby parks and top-rated schools make it perfect for families, while easy access to Newmarket GO Station and Highway 404 ensures seamless commuting. Don't miss this incredible opportunity to own a beautifully upgraded home in a prime location! Recent Upgrades: fence (2022), roof shingles (2020), gutter system (2021), windows (2021), vinyl flooring (2022), interlocking in back (2024) (id:55499)
RE/MAX All-Stars Realty Inc.
41 Playfair Road
Whitby (Downtown Whitby), Ontario
Excellent Location!!! 41 Playfair Rd Located In Downtown Whitby. Brand New Paint And Tastefully Decorated. Close To School & Bus Stop. This Spectacular 3 Bedrm, 3 Bathrm Home With, The Large Sized Foyer Has Garage & Extends To The Open Concept Living/Dining Area. The Family Size Eat In Kitchen Is The W/O With A Huge Deck To The Amazing Back Garden. (id:55499)
Homelife/miracle Realty Ltd
1363 Park Road S
Oshawa (Lakeview), Ontario
This beautifully renovated 6-bedroom home offers the perfect blend of comfort, style, and opportunity. The main floor features three spacious bedrooms, two modern bathrooms, and a brand-new kitchen designed for both elegance and functionality. The bright, open layout enhances the homes warmth and charm. The lower level, with its own private entrance, boasts three additional bedrooms, two full bathrooms, a large kitchen, and above-ground windows that fill the space with natural light. Ideal for a large family, an in-law suite, or an incredible rental opportunity, this home offers flexibility and income potential.Located just minutes from GM and with easy access to Highway 401, commuting is effortless. Recent upgrades include a new roof, updated windows, a modernized electrical system, and all-new appliances. The expansive backyard adds even more possibilities for entertaining, relaxing, or future expansion. With dual kitchens and laundry rooms, this home is designed for ultimate convenience. Whether you're looking for a dream family home or a high-return investment, this property is an exceptional opportunity. (id:55499)
Right At Home Realty
1108 - 225 Merton Street
Toronto (Mount Pleasant West), Ontario
This beautiful boutique condo offers the perfect balance of tranquility and convenience. Nestled in the sought-after Davisville neighbourhood, it's just steps away from parks, trendy cafes and restaurants and excellent public transportation. The open concept design makes the most of the space, creating a cozy yet functional living area. The layout is well thought out, providing an ideal living space full of natural light for a single professional or a couple. Custom built floating doors to bedroom and wall-to-wall closet. 24hr security, library, party/lounge room/BBQ, gym, sauna. Don't miss this opportunity to live in this rarely offered city living at its finest! (id:55499)
Ipro Realty Ltd.
1203 - 600 Fleet Street
Toronto (Niagara), Ontario
Welcome to this bright and spacious 1+Den condo in prime downtown location, offering beautiful city and lake views. Floor-to-ceiling windows fill the space with natural light, and the open-concept layout includes a walkout to a private balcony. Just under 600 sq ft, this well-designed unit features laminate flooring throughout, a generously sized bedroom with double closet, a large den perfect for a home office, ensuite laundry, parking, and a locker. Unbeatable location with TTC at your doorstep and close proximity to the waterfront, King West, downtown core, Rogers Centre, Scotiabank Arena, grocery stores, LCBO, parks, Billy Bishop Airport, and easy access to the Gardiner Expressway. (id:55499)
Royal LePage Signature Realty
805 - 42 Charles Street E
Toronto (Church-Yonge Corridor), Ontario
Luxury Furnished One Bedroom Suite Unit featuring a functional layout, 9 Ft Smooth Ceilings, Floor To Ceiling Windows, Open Concept Living/Dining With Breakfast Bar, Hardwood Floor throughout. Excellent Location, only steps to Yonge/Bloor subway station. Toronto's Most Vibrant Shops, Restaurants, Art Galleries All Within The Steps to this modern Condo. Building Amenities Includes An Outdoor Infinity Pool, Outdoor Terrace, Fully Equipped Fitness Gym & More (id:55499)
Housesigma Inc.
2111 - 100 Dalhousie Street
Toronto (Waterfront Communities), Ontario
Welcome To Social By Pemberton Group, A 52 Storey High-Rise Tower W/ Luxurious Finishes & Breathtaking Views In The Heart Of Toronto, Corner Of Dundas + Church. Steps To Public Transit, Boutique Shops, Restaurants, University & Cinemas! 14,000Sf Space Of Indoor & Outdoor Amenities Include: Fitness Centre, Yoga Room, Steam Room, Sauna, Party Room, Barbeques +More! Unit Features 1+Den, 1 Bath W/ Balcony. The den can be used as a second room (id:55499)
RE/MAX Realtron Jim Mo Realty
2nd - 486 Queen Street W
Toronto (Kensington-Chinatown), Ontario
Side door access from Dension ave right beside 5s Cafe. 1,000 sq/ft rooftop patio. 12-ft High Ceilings on Queen St. West! This unique second-floor retail space boasts a stylish ambiance, above a popular cafe and several main st retail tenants. Spanning 64 ft with wraparound windows, the unit enjoys fantastic natural light and sun exposure. HVAC with air conditioning is included, and theres an opportunity to convert a spacious 20 ft x 20 ft rear patio, for outdoor use. 2-piece bathroom is located on the main floor. **EXTRAS** Flexible Retail Options Landlord Open to Various Uses. Potential to rent more space and kitchen space in basement with lazy susan to carry food into subject unit. (id:55499)
Keller Williams Real Estate Associates
1104 - 38 Stewart Street
Toronto (Waterfront Communities), Ontario
Live In The Heart Of King West At The Thompson Residences! This Efficiently Designed, One Bedroom Unit on the penthouse floor Features A Full Length Terrace (no unit's above), Pre-Engineered Hardwood Floors Throughout, Minimalist Washroom/Kitchen Finishes, Integrated Appliances, Extensive En-Suite Storage And Custom roller blinds. This unit comes with 2 different storage lockers! Move In And Take Advantage Of The Neighbourhood Amenities. Oretta, Bar Buca, Lavelle, Victoria Memorial Park & Public Transit Are All A Short Walk From Your Front Door! Building Amenities Include A Gym, Concierge, Rooftop Pool & Terrace. This Boutique Building Is Walking To The Financial District, Queen West & The Island Airport. (id:55499)
Slavens & Associates Real Estate Inc.
Ph 912 - 82 Lombard Street
Toronto (Church-Yonge Corridor), Ontario
Rock Star Loft Living in Rare King East Penthouse with party-sized private rooftop terrace. One-of-a-kind renovated 2,900 s.f. two-storey home combines industrial chic with contemporary elegance. 3 bedrooms + gym, vaulted and concrete ceilings, refined finishes. Spacious kitchen features a dining island, drybar with wine fridge, and offers ease of entertaining under city lights with a view of St. James Cathedral. Wide plank Oak floors throughout add warmth to bedrooms with luxurious ensuites, primary with 2 walk-in closets. Laundry Room with full-size W/D, sink, cabinets, plus in-suite wardrobe / locker. Boutique 16-suite building, only 2 suites per floor. Steps to renowned restaurants, designer home decor row, St. Lawrence Market, parks, TTC, easy access to Lakeshore / QEW. At $775 per sq. ft., this one-of-a-kind penthouse is an unmatched opportunity. Act fast! (id:55499)
Sotheby's International Realty Canada
3601 - 10 Navy Wharf Court
Toronto (Waterfront Communities), Ontario
Welcome To Harbourview Estates & To This Amazing Spacious Unit With Panoramic Views Of The City And Lake!One + One With A Balcony. Large Bedroom & A Den That Can Serve Both As An Office Space Or A Second Bedroom. Floor To Ceiling Window Throughout Bringing In Plenty Of Natural Light. Gorgeous Flooring, And State Of The Art Recreation Facilities.Access 30,000 Sf Of Condo Amenities At The Super Club. Maintenance Fees Include Everything Very Low $/Sqft. (id:55499)
World Class Realty Point
3001 - 55 Bremner Boulevard
Toronto (Waterfront Communities), Ontario
Welcome To The Prestigious Residences Of Maple Leaf Square Your Opportunity To Live At The Center Of It All! This Fabulous Corner Unit Features Floor-To-Ceiling Windows Spanning The Entire Space, 9-Foot Ceilings, And A Modern Kitchen With A Center Island And Granite Countertops. The Unit Offers 2 Bedrooms + Den, 2 Full Bathrooms, And A Huge Balcony With Lake Views. Enjoy Direct Access To Scotiabank Arena, Maple Leaf Square, And Union Station, As Well As Convenient Shopping At Longo's. Everything You Need Is At Your Doorstep! Walk To The Waterfront, Rogers Centre, And The Financial District. Minutes to Billy Bishop Airport. Just Move In And Enjoy! (id:55499)
Royal LePage Your Community Realty
407 - 955 Bay Street
Toronto (Bay Street Corridor), Ontario
Shared Accommodations* 2nd Bedroom Shared Bathroom, Shared Living With Two Students Of University Of Toronto Who Will Occupy Master Bedroom and Living Room. Steps To University of Toronto, W/O To Balcony With Unobstructed Views, Open Concept Modern Kitchen Design, Built-In Appliances, Laminate Flooring Throughout, Floor To Ceiling Windows W Lots Of Natural Sunlight! Ryerson, Hospitals, Queen's Park, Subway, Upscale Yorkville Shopping, Museums, Restaurants, Financial District. **EXTRAS** Stove, Dishwasher, Microwave, Washer And Dryer. All Electric Light Fixtures & Window Coverings. Great Amenities: 24Hr Concierge, Gym, Theatre Lounge, Spa & Hot Tub, Outdoor Pool, Rooftop Lounge. (id:55499)
Royal LePage Your Community Realty
15 Grencer Road
Bradford West Gwillimbury, Ontario
This spacious detached bungalow features 2 + 2 bedrooms and is situated on a 5-acre land with a 22x38 feet workshop. The workshop has a high ceiling garage door at the front and rear, which could be rented out or used for personal purposes. The property is zoned as Marsh Agriculture, allowing various permitted uses such as Agriculture, Cemetery, conservation use, custom workshop, detached dwelling, farm employees accommodation, farm-related tourism, greenhouse, home occupation, and home industry. Conveniently located just minutes away from Hwy 400 and 404, Upper Canada Mall, and numerous local amenities including Tim Hortons, Walmart, grocery stores, gas stations, Home Depot, schools, parks, community centers, and shopping centers. It is also close to Bradford GO Station and more. (id:55499)
Royal Canadian Realty
10567 Maplewood Drive
Wainfleet (880 - Lakeshore), Ontario
Seller says bring us an Offer!! Quick possession is available on this adorable 2 bedroom bungalow with deeded access to Lake Erie and a short stroll to the Conservation area along Quarry Road. Suitable for a recreational retreat or year round home! Pick apples and pears from your rear yard before you enjoy your evening meal on your private rear deck. Gather around your gas fireplace while you entertain your family and friends. Spacious living area with many updates including vinyl windows, water treatment system, flooring, and more all on a quiet, dead end street! Shingles to be replaced April 2025 (id:55499)
RE/MAX Niagara Realty Ltd
469 Evans Avenue
Toronto (Alderwood), Ontario
OPPORTUNITY KNOCKS!! This Great Property Features a Rare & OVERSIZED CORNER BUILDING LOT Currently Fronting on Evans Avenue in Highly Desired Toronto's Alderwood Community. Ideal for BUILDERS, DEVELOPERS, INVESTORS & End Users. Currently Zoned RM (U4 x 18) allows for various uses and possibilities. Potential to Severe into 3 or 4 Detached Building Lots, Severe into 2 Lots and Under the Multiplex By-law, construct a fourplex on each lot + a garden suite could also be developed on each lot in addition to the fourplexes. Evans Avenue is designated as a Major Street under the Major Streets By-law, so possible to incorporate a small apartment building with a maximum of 60 units and 6 storey's or townhomes and mixed-use building lots. Various options and possibilities for Buyers to determine their best use, design and value!! Bonus ** Immediate Cashflow Option Featuring a Beautiful Bungalow Home Owned by the Same Family for Over 54 Years, with just over 1340SF, 3 Bedrooms, 2.5 Baths, Open space layout, Full basement, Detached Garage and Beautiful Circular Driveway, the Home is in Pristine Condition & Can Be Easily Rented while working on development plans. Various New Home Build Projects Being Completed in the Area as Pocket Continues to Grow Rapidly with Great Resale Value on New Builds with Smaller Lots Selling for $ 1.8Mil+. All in Prime Neighbourhood with Great Schools, Parks, Shops & Restaurants, Sherway Gardens, Queensway Hospital & More. Commuters Dream with Quick Access to Major Highways QEW, Gardiner, 427, Long Branch Go Station & TTC Stops Right Across the Street. Truly a Great Property with Tons of Opportunity! (id:55499)
Sam Mcdadi Real Estate Inc.
Upper - 165 Mcmurchy Avenue S
Brampton (Brampton South), Ontario
Sun-Filled, Spacious Detached Bungalow In The Heart Of Brampton In Family Friendly Community On A Large Private Lot. Open Concept Layout With Large Living And Dining Room, Eat-In Kitchen With Built In Oven And Plenty Of Cabinet Space. A Total Of 3 Spacious Bedrooms With Large Windows And Closets. Walk-Out To Fully Enclosed Yard. Parking For 2 Vehicles Included, Shared Laundry In Home. Excellent Location In Desirable Brampton Community Just Minutes Away From Schools, Shoppers World, Groceries, Parks & Transit, Easy Access To Hwys. (id:55499)
RE/MAX Real Estate Centre Inc.
469 Evans Avenue
Toronto (Alderwood), Ontario
OPPORTUNITY KNOCKS!! This Great Property Features a Rare & OVERSIZED CORNER BUILDING LOT Currently Fronting on Evans Avenue in Highly Desired Toronto's Alderwood Community. Ideal for BUILDERS, DEVELOPERS, INVESTORS & End Users. Currently Zoned RM (U4 x 18) allows for various uses and possibilities. Potential to Severe into 3 or 4 Detached Building Lots, Severe into 2 Lots and Under the Multiplex By-law, construct a fourplex on each lot + a garden suite could also be developed on each lot in addition to the fourplexes. Evans Avenue is designated as a Major Street under the Major Streets By-law, so possible to incorporate a small apartment building with a maximum of 60 units and 6 storey's or townhomes and mixed-use building lots. Various options and possibilities for Buyers to determine their best use, design and value!! Bonus ** Immediate Cashflow Option Featuring a Beautiful Bungalow Home Owned by the Same Family for Over 54 Years, with just over 1340SF, 3 Bedrooms, 2.5 Baths, Open space layout, Full basement, Detached Garage and Beautiful Circular Driveway, the Home is in Pristine Condition & Can Be Easily Rented while working on development plans. Various New Home Build Projects Being Completed in the Area as Pocket Continues to Grow Rapidly with Great Resale Value on New Builds with Smaller Lots Selling for $ 1.8Mil+. All in Prime Neighbourhood with Great Schools, Parks, Shops & Restaurants, Sherway Gardens, Queensway Hospital & More. Commuters Dream with Quick Access to Major Highways QEW, Gardiner, 427, Long Branch Go Station & TTC Stops Right Across the Street. Truly a Great Property with Tons of Opportunity! (id:55499)
Sam Mcdadi Real Estate Inc.
3274 Sixth Line
Oakville (1008 - Go Glenorchy), Ontario
Brand New Rare 2-STOREY Double Car Garage Fully Freehold Townhome for rent.Sixth Ln/ Dundas, Oakville Brand New4 Bed plus Loft, 4 BathHuge BalconyFinished Basement2 Car Parking in Garage, 2 on DrivewayNo Pets, No Smoking/Vaping, No Drugs.All Appliances will be provided by the landlord. Available immediately! **EXTRAS** 2-STOREY, Double Car Garage, Finished Basement, Fully Upgraded, Fully Freehold. Quick Drive to Walmart/ Superstore Plaza, 403 & 407. (id:55499)
Exp Realty
29 Brookheath Lane
Hamilton (Mount Hope), Ontario
Welcome to 29 Brookheath Lane, a stunning and meticulously renovated detached home nestled in the prime location of Hamilton, bordering Mount Hope, Ancaster, and Hamilton Mountain. Boasting a two-car garage and an array of modern features, this residence offers the epitome of comfort and style. New hardwood floors span the living and family room, complemented by plush new carpets in the three bedrooms upstairs. The foyer and kitchen showcase sleek new porcelain tiles, setting the tone for contemporary living. Fully upgraded kitchen with under-cabinet lighting, bright white cabinets, quartz countertops, stainless steel appliances, under-mount sink and ample space for culinary creations. Spacious bedrooms, with large picturesque windows that offer lots of natural sun light. Master ensuite includes an updated and upgraded bathroom which includes a gorgeous glass standing shower that offers a touch of luxury. Fully finished basement features large rec room, exercise area, laundry, and storage. Beautiful backyard features large deck with private fencing. Great location with easy access to schools, parks, restaurants, shopping, highways, & Hamilton airport. (id:55499)
Century 21 Innovative Realty Inc.
307 - 39 Jarvis Street
Toronto (Moss Park), Ontario
Welcome to urban sophistication at The Saint James, a boutique condominium nestled in Toronto's historic St. Lawrence neighbourhood. This meticulously designed 1-bedroom, 1-bathroom suite offers almost 600 sq ft of refined living space, complemented by the convenience of a dedicated parking spot and a locker. The open-concept layout, the updated kitchen with ample cabinet and counter space is perfect for both culinary adventures and entertaining guests. The generously sized bedroom has a large closet, providing abundant storage. Residents of The Saint James enjoy access to premium amenities, including a rooftop terrace with panoramic city vistas, a fully equipped fitness centre, a stylish party room, and concierge services. Visitor parking ensures your guests are always accommodated. Although you have your own parking spot, you won't need a car - this building has an almost perfect walk score of 97!!! You are mere steps from the iconic St. Lawrence Market, unparalleled access to fresh produce, artisanal goods, gourmet eateries, the Financial District, Distillery District, and a myriad of shops, cafes, and cultural venues are all within walking distance. With the King streetcar at your doorstep and Union Station nearby, commuting is effortless. Experience the perfect blend of historic charm and modern convenience in this exceptional suite at The Saint James. Your sophisticated urban lifestyle, for UNDER 600k, awaits. (id:55499)
Keller Williams Legacies Realty


