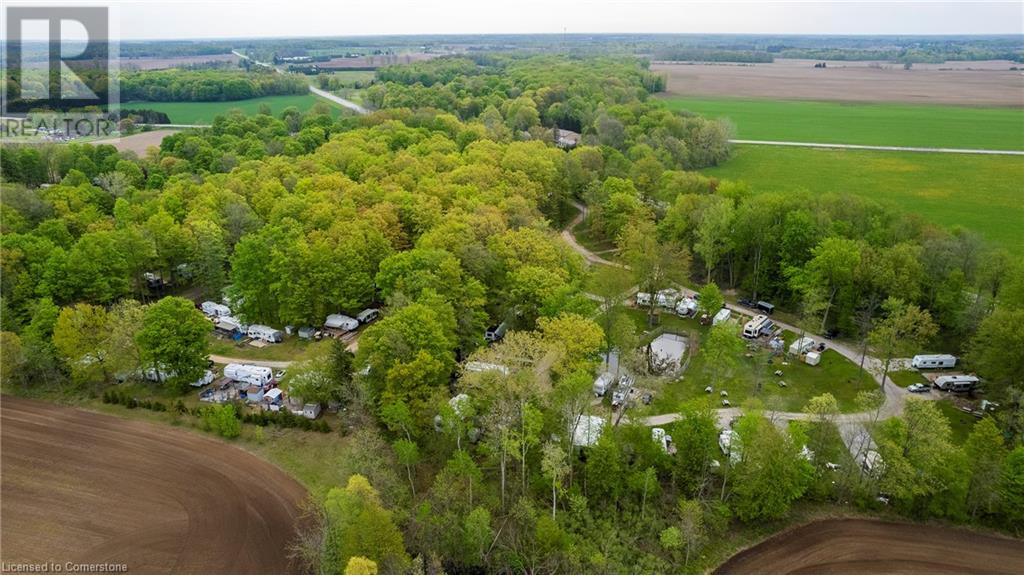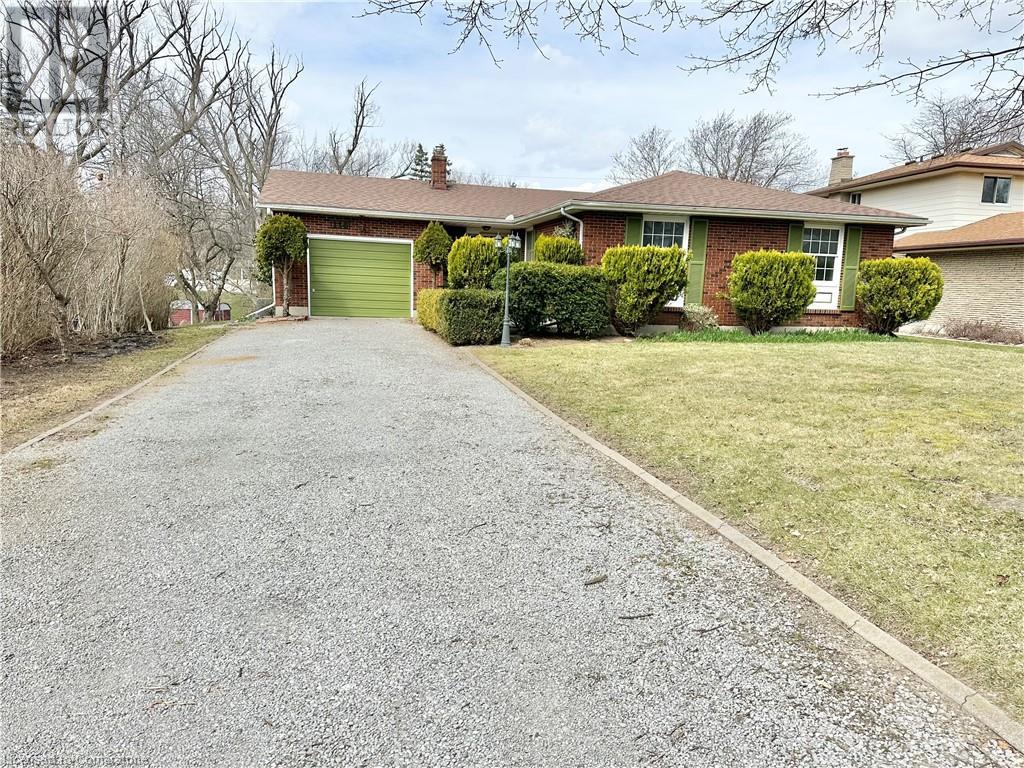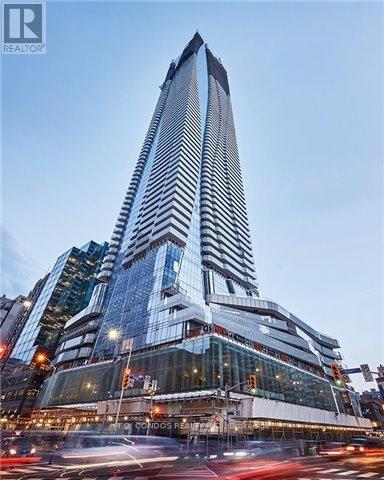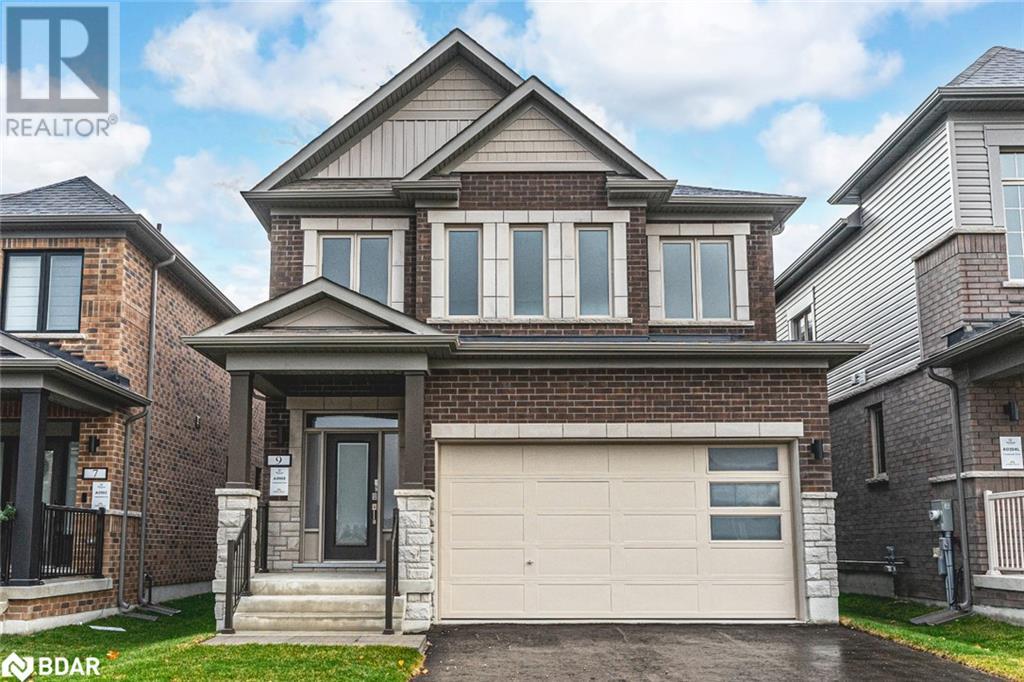54428 Talbot Line
Bayham, Ontario
Looking for a business opportunity ? Consider owning your own seasonal trailer park ! With 3 Bedroom Home with Double car Garage , This 18.3 -Acre property located in a beautiful rural area conveniently located between London and Hamilton has a great reputation for being a top destination for families looking for a fun and relaxation. The Property includes 83 full time seasonal trailer sites with full hookups, 30 Amp electrical service and 15 Amp to a few weekend site, with 22 weekend sites and possible potential for 5 more seasonal sites, a fully-stocked convenience store/office & Recreation Hall , washrooms and laundry facilities . Park members and visitors can enjoy the large 30 x 60 swimming pool and the peaceful forest setting, outdoor activities , and the close proximity to nearby towns of Aylmer or Tillsonburg. As an owner, you will have opportunity to generate income from site rentals etc, all while living in the home that is situated on the property, with the ability to expand and grow the business as you see fit. Don't miss out on this exciting opportunity to own a successful seasonal trailer park business ! (id:55499)
Coldwell Banker Momentum Realty Brokerage (Port Rowan)
116 Berkley Crescent
Simcoe, Ontario
Discover your dream home! This stunning 3-bedroom, 3-bathroom single-family home is centrally located in Simcoe. Enjoy the serene atmosphere of mature trees, a spacious backyard, and an inviting inground pool with a cabana, perfect for summer gatherings. The pool is 10ft deep and the shallow end is 4 ft deep. The cozy family room boasts a gas fireplace for those chilly evenings. With shopping just around the corner, this gem blends comfort and convenience seamlessly. Don't miss out on this fantastic opportunity! (id:55499)
Coldwell Banker Momentum Realty Brokerage (Simcoe)
210 Prescott Drive
Clearview (Stayner), Ontario
Check-Out this Gorgeous 3 Bedroom, 3 Bathroom Home in Stayner backing onto Farmers Fields. Modern, Open Concept Layout. Laminate floors throughout. Stainless Steel Appliances, Gas Fireplace, Walk-Out to Patio. Main Floor Laundry Room. Large Primary Bedroom with 4 Piece Ensuite with a Separate Shower and Walk-In Closet. Sizeable 2nd & 3rd Bedrooms. Full, Unfinished Basement with Walk-out to back-yard! Direct access from home to the 2 Car garage with extra storage. Quiet Neighbourhood. Close to Parks, Trails and Collingwood. Everything you need to Fall in Love! (id:55499)
Keller Williams Referred Urban Realty
501 - 155 Merchants' Wharf
Toronto (Waterfront Communities), Ontario
*PARKING & LOCKER INCLUDED* Welcome To The Epitome Of Luxury Condo Living! Tridel's Masterpiece Of Elegance And Sophistication! 2 Bedrooms + Den, 2.5 Full Bathrooms & 1367 Square Feet. **Window Coverings Will Be Installed** Rare feature - 1 Large Balcony. Top Of The Line Kitchen Appliances (Miele), Pots & Pans Deep Drawers, Built In Waste Bin Under Kitchen Sink, Soft Close Cabinetry/Drawers, Separate Laundry Room, And Floor To Ceiling Windows. Steps From The Boardwalk, Distillery District, And Top City Attractions Like The CN Tower, Ripley's Aquarium, And Rogers Centre. Essentials Like Loblaws, LCBO, Sugar Beach, And The DVP Are All Within Easy Reach. Enjoy World-Class Amenities, Including A Stunning Outdoor Pool With Lake Views, A State-Of-The-Art Fitness Center, Yoga Studio, A Sauna, Billiards, And Guest Suites. (id:55499)
Century 21 Atria Realty Inc.
434 Forest Avenue S
Orillia, Ontario
STEPS TO THE WATERFRONT & READY TO WELCOME YOU HOME! Welcome to 434 Forest Avenue South, a charming sidesplit in the heart of Orillia with modern updates and a prime location. Just a short walk to the Collins Drive Public Boat Launch and the serene waterfront at Tudhope Park, this home is ideally situated near downtown Orillia, schools, parks, trails, and major highways for ultimate convenience. The bright living and dining area features easy-care laminate flooring, great flow into the kitchen, and a beautiful bay window that fills the space with natural light, creating a warm and inviting atmosphere. The upper level offers three comfortable bedrooms, while the finished basement provides two additional bedrooms that can easily be transformed into a rec room, home office, gym, or guest space to suit your needs. Thoughtful updates, including newer windows, shingles, and flooring, ensure this home is move-in ready. Enjoy the fully fenced yard with lush landscaping and charming curb appeal on a desirable corner lot. The detached garage with a breezeway and a driveway that fits up to six vehicles ensures ample parking and storage. Whether you're relaxing in your backyard, hosting loved ones, or taking a morning stroll to the nearby waterfront, this home offers comfort, convenience, and a vibrant community lifestyle. Don't miss your chance to enjoy all that Orillia has to offer! (id:55499)
RE/MAX Hallmark Peggy Hill Group Realty Brokerage
17 Amsterdam Drive
Barrie, Ontario
EXQUISITE 4-BEDROOM CORNER-LOT HOME WITH LUXURY UPGRADES & UNMATCHED COMMUNITY AMENITIES! Welcome to this stunning Ventura East Community by Honeyfield Hastings model, offering 2,239 sq. ft. of elegant living space in a master-planned community. Set on a desirable corner lot, this home is steps from walking trails, bike paths, a playground, and a 12-acre sports park. Enjoy easy access to Hwy 400, Barrie GO Station, beaches, shopping, schools, Friday Harbour Resort, and golf courses! This home wows with its beautiful stone and brick exterior, wrap-around porch, upgraded front door, and no sidewalk. The driveway provides parking for four vehicles, plus two more in the garage, which includes inside entry. Inside, high-quality wood composite flooring and tile (no carpet!) pair with an upgraded stair and trim package. The open-concept kitchen shines with two-tone cabinetry, a large island, chimney-style stainless steel range hood, Caesarstone quartz counters, and an undermount sink. Entertain in style with a separate dining area and a spacious great room featuring a gas fireplace with marble surround, smooth ceilings, and recessed LED pot lights. The primary bedroom hosts a large walk-in closet and a 5-piece ensuite with quartz counters, dual sinks, a frameless glass shower, and a freestanding soaker tub. An upgraded 4-piece main bath with quartz counters and a built-in niche provides convenience, while the smart second-floor laundry includes overhead cabinets and a clothes rod. Additional features include a look-out basement with large windows, a 10 x 6 ft deck, side fence, and gate for added privacy. The home is equipped with a bypass humidifier, heat recovery ventilator, central A/C, and a 200-amp panel. For added convenience, it also includes rough-ins for central vacuum, EV charging in the garage, and plumbing for a future basement bathroom. Backed by a 7-year Tarion Warranty, this property is packed with thousands of dollars in premium builder upgrades! (id:55499)
RE/MAX Hallmark Peggy Hill Group Realty Brokerage
9 Amsterdam Drive
Barrie (Innis-Shore), Ontario
BRAND NEW 4-BEDROOM DETACHED HOME IN A THRIVING COMMUNITY! This never-lived-in Ventura East Community by Honeyfield Winslow Model is packed with premium builder upgrades and offers 2,302 sq. ft. of living space. Nestled in a master-planned community, enjoy access to walking trails, bike paths, a 12-acre sports park, minutes from Hwy 400, schools, shopping, Barrie GO, waterfront, Friday Harbour Resort and golf. The striking exterior and covered front porch set the tone for the impressive interiors. A double-car garage with inside entry to the mudroom plus a no-sidewalk allows for parking for 6 vehicles. Inside, thousands have been spent in builder upgrades including upgraded paint, a stair and trim package, and composite wood and tile flooring. The open-concept kitchen features Caesarstone quartz countertops, a breakfast bar that seats 6, a chimney-style stainless steel range hood, a herringbone tile backsplash and an undermount sink. A spacious walk-in pantry keeps everything organized, while the breakfast area with an 8 sliding door extends the space to the back deck. The inviting great room boasts an elegant gas fireplace with a marble surround, 4 LED pot lights with a dimmer switch, smooth ceilings, and oversized windows. The primary suite is complete with a large walk-in closet and a luxurious 4-piece ensuite featuring a Caesarstone quartz countertop, dual sinks, a frameless glass shower with a built-in bench and a storage niche. All four bedrooms feature walk-in closets. The main bathroom has a quartz topped vanity, a shower with a built-in niche, and a separate water closet. A convenient second-floor laundry room includes a clothes rod and overhead cabinets. Additional highlights include a 200-amp panel, a rough-in conduit in the garage for a future EV outlet, a 3-piece rough-in for a basement bathroom, a bypass humidifier, heat recovery ventilator and central A/C, 24 basement windows, and a rough-in for a central vac. Plus, enjoy a 7-year Tarion warranty! (id:55499)
RE/MAX Hallmark Peggy Hill Group Realty
1811 - 1 Bloor Street E
Toronto (Church-Yonge Corridor), Ontario
One Bloor. Iconic Landmark At Ultimate Yorkville Location. Luxurious 1 Br. Huge Balcony And Spectacular North Open View. This Fabulous Designer-Inspired Unit Boasts Great Open Concept Floor Plan With 9 Ft Floor-To-Ceiling Windows. World Class Amenities On Bloor Approx 50K Sf Include: 24 Hour Concierge, Gym, Indoor Outdoor Pool, Spa Facilities With Hot/Cold Lunge Pools, Rooftop Deck, Bbq's And More. Direct Access To Subway. (id:55499)
T.o. Condos Realty Inc.
9 Amsterdam Drive
Barrie, Ontario
BRAND NEW 4-BEDROOM DETACHED HOME IN A THRIVING COMMUNITY! This never-lived-in Ventura East Community by Honeyfield Winslow Model is packed with premium builder upgrades and offers 2,302 sq. ft. of living space. Nestled in a master-planned community, enjoy access to walking trails, bike paths, a 12-acre sports park, minutes from Hwy 400, schools, shopping, Barrie GO, waterfront, Friday Harbour Resort and golf. The striking exterior and covered front porch set the tone for the impressive interiors. A double-car garage with inside entry to the mudroom plus a no-sidewalk allows for parking for 6 vehicles. Inside, thousands have been spent in builder upgrades including upgraded paint, a stair and trim package, and composite wood and tile flooring. The open-concept kitchen features Caesarstone quartz countertops, a breakfast bar that seats 6, a chimney-style stainless steel range hood, a herringbone tile backsplash and an undermount sink. A spacious walk-in pantry keeps everything organized, while the breakfast area with an 8’ sliding door extends the space to the back deck. The inviting great room boasts an elegant gas fireplace with a marble surround, 4” LED pot lights with a dimmer switch, smooth ceilings, and oversized windows. The primary suite is complete with a large walk-in closet and a luxurious 4-piece ensuite featuring a Caesarstone quartz countertop, dual sinks, a frameless glass shower with a built-in bench and a storage niche. All four bedrooms feature walk-in closets. The main bathroom has a quartz topped vanity, a shower with a built-in niche, and a separate water closet. A convenient second-floor laundry room includes a clothes rod and overhead cabinets. Additional highlights include a 200-amp panel, a rough-in conduit in the garage for a future EV outlet, a 3-piece rough-in for a basement bathroom, a bypass humidifier, heat recovery ventilator and central A/C, 24” basement windows, and a rough-in for a central vac. Plus, enjoy a 7-year Tarion warranty! (id:55499)
RE/MAX Hallmark Peggy Hill Group Realty Brokerage
95 Loretta Drive
Niagara-On-The-Lake (108 - Virgil), Ontario
Welcome to your next home in beautiful Niagara-on-the-Lake! This charming detached two-story home offers over 2,100 sq ft of above grade living space and is perfectly located in a family-friendly neighborhood. As you arrive you will be greeted by the private double wide driveway that leads to an attached double car garage offering plenty of parking and convenience. Inside you will notice a bright and spacious foyer with cathedral ceilings that open up to the second floor, creating an airy and inviting first impression. The main floor features a freshly painted living space with a combination of hardwood and tile flooring. The kitchen boasts crisp white cabinetry and flows seamlessly into the dining area, where patio doors open to the backyard ideal for indoor-outdoor entertaining. You'll also find main floor laundry and a convenient two-piece powder room on this level. Upstairs, the second level offers four generously sized bedrooms. The primary bedroom enjoys ensuite privilege with direct access to the main bath while the additional bedrooms feature double closets providing ample storage. The lower level is partially finished and currently set up as a home gym with 3-piece bathroom and with minimal effort could be transformed into a cozy rec room or additional living space. The backyard is a true highlight featuring a mostly in-ground pool (installed by Boldt Pools in 2020) and a spacious deck ideal for summer lounging and hosting. Best of all, there's still plenty of green space left for kids to play or pets to roam. Located just minutes from Crossroads Public School, St. Michael Catholic Elementary and a short drive to Historic Old Town Niagara-on-the-Lake, this home is in a prime spot for families and those seeking a peaceful lifestyle with nearby amenities. (id:55499)
RE/MAX Hendriks Team Realty
23 Tunbridge Road
Barrie, Ontario
Attention Investors and First Time Home Buyers! Fantastic townhome located near Johnson Beach, Georgian College, and RVH Hospital! This bright 3-bedroom home features a spacious eat-in kitchen with a walkout to a deep, partially fenced yard and deck perfect for outdoor entertaining. The main level boasts an open concept living and dining area, with inside access from the garage and parking for two in the driveway. The basement includes a newly finished rec room and brand new 3 piece bath! Recent updates include refaced kitchen cupboards, new engineered hardwood flooring, ceramic tiles, trim, and fresh paint throughout. No rental items. Furnace and A/C are only 5 years old. Turn key and move in ready! (id:55499)
Century 21 B.j. Roth Realty Ltd. Brokerage
20 Manett Crescent
Brampton, Ontario
Experience the Height of Luxury Living Over $300,000 in Lavish Upgrades! Welcome to a true masterpiece in one of Bramptons most coveted neighbourhoods a professionally renovated, semi-detached stunner boasting 3 spacious bedrooms and 3.5 impeccably designed bathrooms. This is not just a home, it's a statement where no detail has been overlooked and no expense spared. Step inside and be swept away by the expansive open-concept main floor and fully finished lower level, both showcasing gleaming hardwood floors and luxurious in-floor heating warmth you can feel in every step. The heart of the home is the custom chefs kitchen, a showstopper worthy of a design magazine cover. From full-height cabinetry with frosted glass inserts to dazzling granite countertops, sleek stainless steel appliances, oversized range hood, designer backsplash, pot lights, and high-end fixtures every inch is built to impress and inspire culinary creativity. Upstairs, the primary bedroom is your private retreat, featuring a bold designer accent wall and custom floor-to-ceiling closets that maximize both style and storage. The spa-like en-suite is pure indulgence, complete with intricate detailing and a rainfall shower that turns every morning into a rejuvenating escape. But the luxury doesnt stop there. The lower level continues to shine with an elegant bathroom boasting a jetted soaker tub your personal sanctuary after a long day. Convenient upper-level laundry adds a thoughtful touch for modern living. Step outside to your fully fenced backyard oasis, a serene blend of beauty and function. Entertain guests on the expansive stamped concrete patio, surrounded by manicured green space thats perfect for kids, pets, or simply relaxing in the sun. Lovingly maintained and infused with over $300,000 in upscale upgrades, this home is not just move-in ready its a level above. (id:55499)
Painted Door Realty Brokerage












