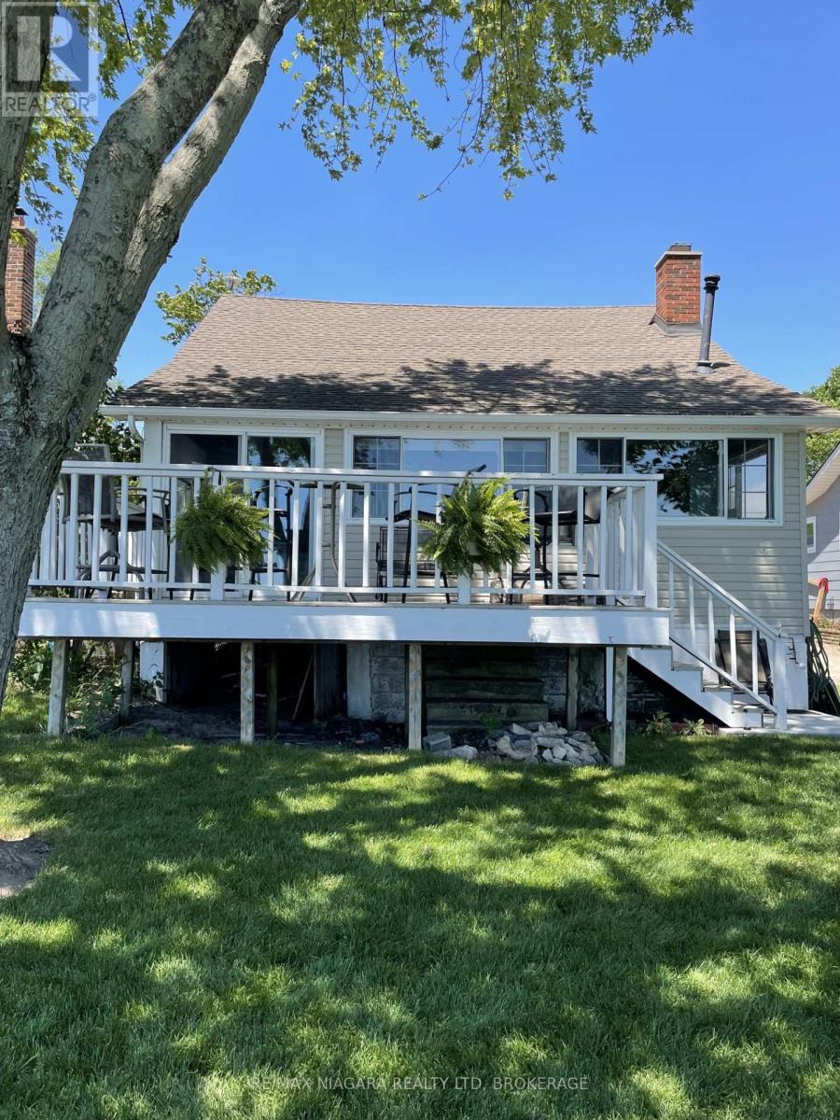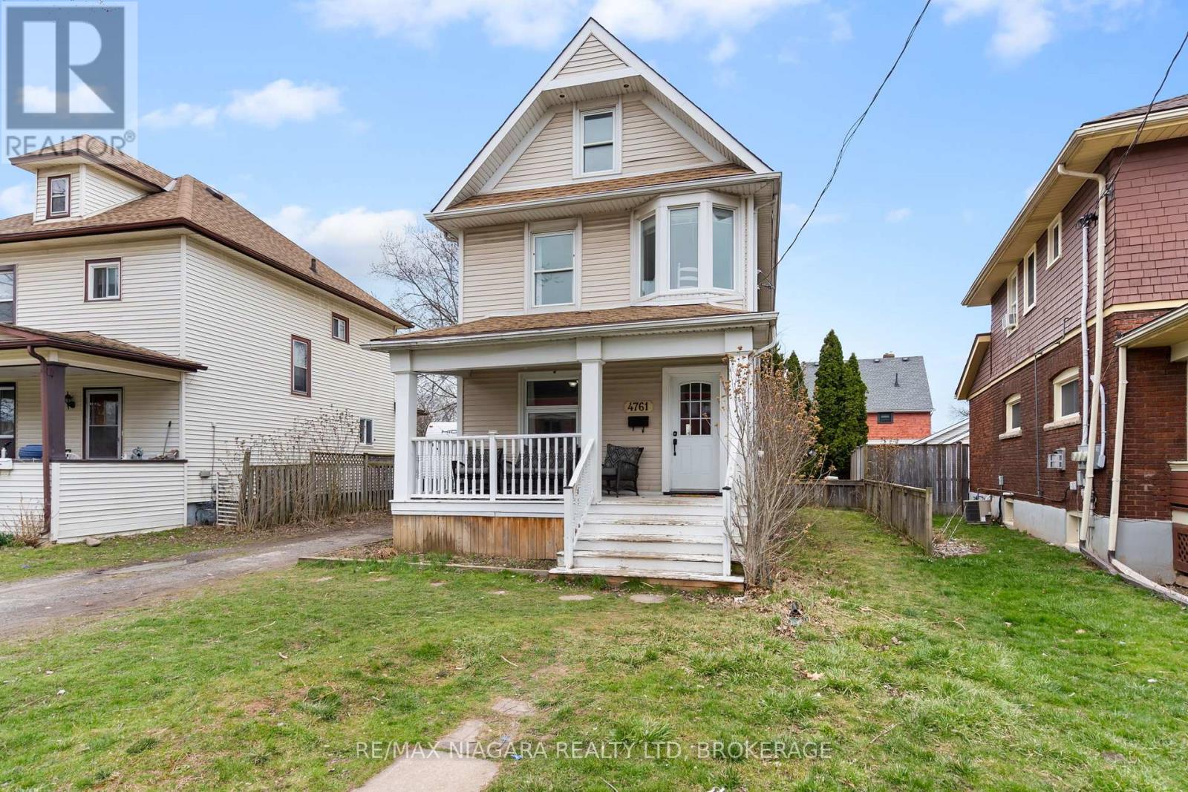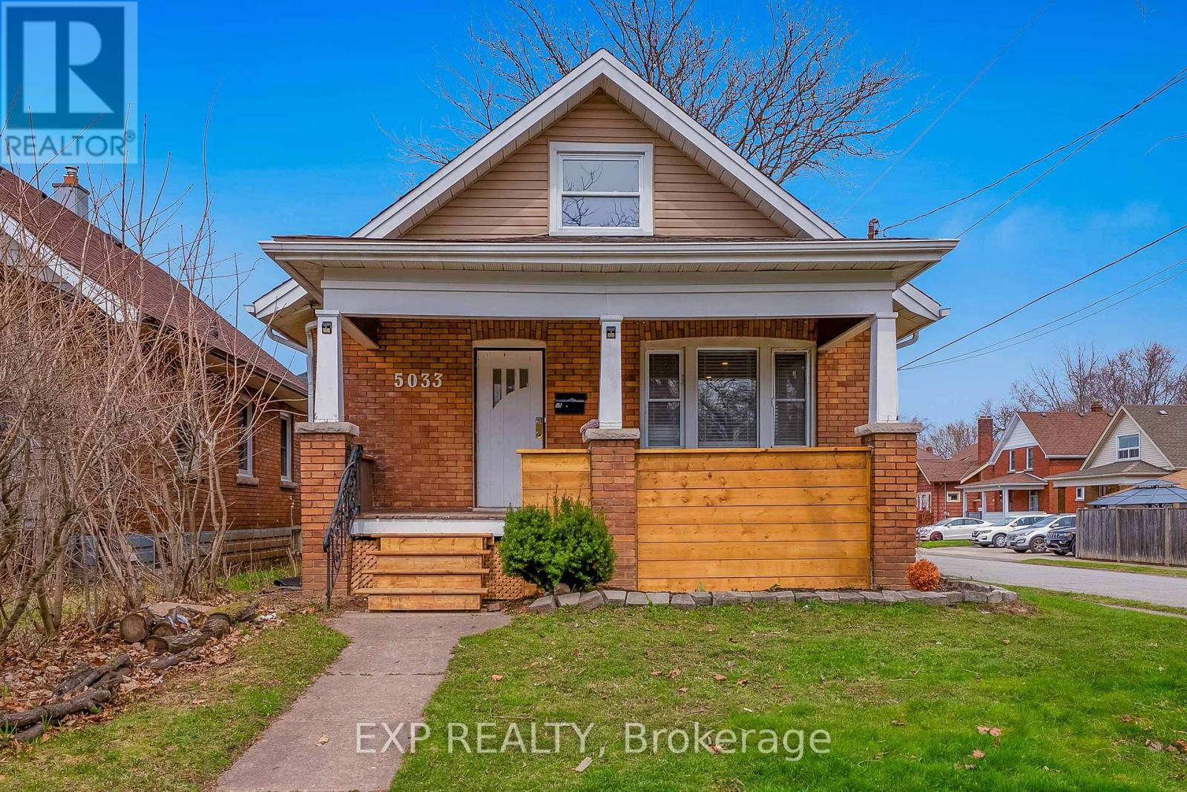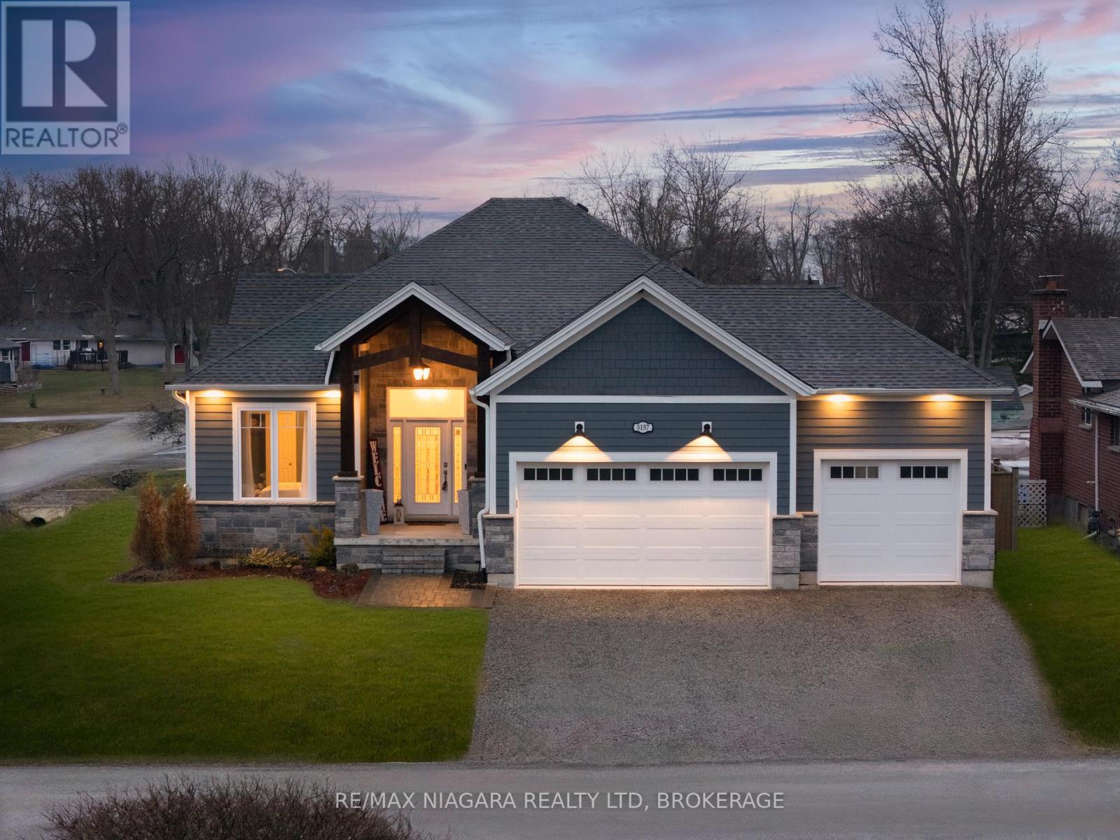74 Marie Street
Pelham (662 - Fonthill), Ontario
Step into luxury at this stunning newly built home by Mountainview Homes, located in the prestigious Saffron Estates community. Offering over 3,700 sq ft of finished living space, this upscale 4+1 bedroom, 3.5 bath home is perfect for families or professionals seeking space, style, and comfort. The main floor features 10-foot ceilings, wide plank luxury vinyl flooring, and a designer kitchen with a quartz waterfall island, full-height backsplash, black cabinetry, and stainless steel appliances. Enjoy the spacious great room with a 55 electric fireplace and oversized sliding doors that open to a covered patio perfect for entertaining. Upstairs offers a versatile loft, a luxurious primary suite with a spa-like ensuite, walk-in closet, and a fully upgraded laundry room. The finished basement includes a large rec room, extra bedroom, 3-piece bath, and a dry sauna for the ultimate relaxation. Located minutes from parks, schools, shops, and highway access. Lease this modern masterpiece and enjoy premium living in a sought-after Pelham neighborhood. (id:55499)
Exp Realty
12883 Old Lakeshore Road W
Wainfleet (880 - Lakeshore), Ontario
Pack your clothes and start enjoying lake living TODAY when you own this 3 bedroom 3 season waterfront property on the sandy shores of Lake Erie. Everything you need is included...furnishings, appliances, bedding, patio furniture, games and more. Located on a quiet dead end street near the Long Beach Conservation area. Many updates include vinyl windows, gas fireplace, 2 heat pump systems for heat and air conditioning, seawall and waterfront patio for relaxing summer days or star gazing at night! Get your steps in as you walk this sandy beach or simply enjoy building sand castles or a good book. Immediate possession is available. (id:55499)
RE/MAX Niagara Realty Ltd
87 King Street
Port Colborne (878 - Sugarloaf), Ontario
OWN TWO HOMES ON ONE PROPERTY! Welcome to 87 and 89 King Street. This is your chance to enjoy ownership while collecting rental income on a second, fully-detached home in the heart of Port Colborne. 87 King, the larger primary residence, is a two-bedroom century home. It's spacious, close to all amenities, and currently vacant. Main floor laundry room and pantry feature a separate rear entrance from the fully-fenced backyard, which includes a natural gas connection for the barbecue. Home has a separate formal dining room, gas stove, ample storage, newer furnace, and lots of windows offering bright natural light. Enjoy the covered front veranda. 89 King is on its own separate utility meters and is currently home to a long-term tenant. It includes one loft bedroom, one four-piece bathroom, owned hot water heater, gas fireplace, and its own kitchen. Combined, that's three bedrooms, three bathrooms, and two kitchens. Great investment opportunity. Book a showing today. (id:55499)
RE/MAX Niagara Realty Ltd
2 - 10 Elderwood Drive
St. Catharines (453 - Grapeview), Ontario
Welcome to this delightful townhouse in the coveted Grapeview neighbourhood of North St. Catharines. This well-appointed 2-bedroom, 2.5-bathroom residence offers generous living space across three thoughtfully designed levels. The main floor welcomes you with a bright foyer leading to a private front room with a glass door ideal for a home office or reading sanctuary. Make your way down the hall where the home features an open-concept kitchen showcasing ample cabinetry and counter space, perfect for meal prep. A convenient main-floor powder room and dedicated laundry room with storage complete this level's practical amenities. The kitchen opens to a peaceful back patio through sliding doors. The layout flows seamlessly into a formal dining room and an impressive family room, highlighted by soaring ceilings and an elegant gas fireplace with white brick mantel. Dual windows bathe the space in natural light. Ascend to the second floor to discover a versatile loft space perfect for a cozy reading nook or casual sitting area. The primary suite is a true retreat, boasting generous proportions, double closets, and a private 3-piece ensuite bathroom featuring a soaker tub. The finished lower level hosts a second bedroom with abundant closet space, a full 3-piece bathroom, and an expansive recreation room. Additional storage space ensures all your needs are met. Step outside to enjoy your private back deck and enjoy no rear neighbours. With some cosmetic updates, this home is ready to be transformed into your personal haven. Enjoy the convenience of easy highway access and proximity to excellent schools and amenities. Don't miss this opportunity to own in one of St. Catharines' most desirable communities. (id:55499)
RE/MAX Niagara Realty Ltd
1 - 165 Glendale Avenue
St. Catharines (461 - Glendale/glenridge), Ontario
Welcome to Woodfield Lane a small enclave of only eight townhouse condos backing onto Woodgale Park. This very well kept end unit townhome features 1455 square feet on the main floor plus mostly finished lower level offering a large recreation room, bedroom, 3 piece bath, office nook and utility room for plenty of storage. Main floor features spacious foyer leading into den, bedroom or dining room with deep window. Kitchen is open to great room with corner gas fireplace and patio doors to composite deck overlooking the park. Primary bedroom offers 4 piece ensuite with glass shower and airtub and also includes walk-in closet. If you are searching for one floor living with no maintenance don't miss this opportunity! (id:55499)
RE/MAX Garden City Realty Inc
664 Line 2 Road
Niagara-On-The-Lake (108 - Virgil), Ontario
"SPACIOUS OPEN CONCEPT 3+2 BED & 3 FULL BATH BUNGALOW WITH DOUBLE GARAGE, MAIN FLOOR LAUNDRY WITH APPROX 2500 SQ FT OF LIVING SPACE IN THE HEART OF VIRGIL IN NIAGARA ON THE LAKE SURROUNDED BY VINEYARDS & WINERIES AND OLD TOWN NOTL WONT DISAPPOINT" Welcome to 664 Line 2 Rd in Virgil NOTL. Built in 2002, you will be pleased by the size once you enter the large foyer area. Off the foyer, there is a generously sized bedroom & 3 pc main bath that lead into the Open Concept Living Rm & Dining Rm overlooking the backyard and deck. From the Dining Rm enter the large kitchen with a peninsula and plenty of counter & cabinet space, great for entertaining. When its time to retire, enter the generously sized Master Bedroom with 4 pc ensuite bath and his/her closets. Also on the main floor, there is a 3rd bed/office area and a main floor laundry/mud room with access to the garage. After completing your tour of the main level, continue to the lower level where you are greeted with a very large rec. room/games area with 2 more large-sized bedrooms with an adjoining 3pc bath. There is also a large storage area with plenty of shelving. Lastly, head outside to enjoy your large deck and backyard area, great for BBQs, family, and pets, with no rear neighbours. Walking distance to dining and amenities, bike ride away from the Niagara Parkway and Downtown OLD Niagara on the Lake. Also close to Outlet Mall & Niagara College NOTL Campus. (furnace 2022) - HOME HAS SOME VIRUTAL STAGED PICTURES (id:55499)
Royal LePage NRC Realty
4761 Epworth Circle
Niagara Falls (210 - Downtown), Ontario
Welcome to 4761 Epworth Circle, Niagara Falls A Rare Opportunity in the Heart of the City Nestled on a quiet, family-friendly circle in the vibrant city of Niagara Falls, this charming 2.5-storey detached home offers a unique blend of character, comfort, and modern updates. Whether you're a first-time buyer looking to step into homeownership or a savvy investor searching for a solid addition to your portfolio, this property checks all the right boxes. Boasting three spacious bedrooms and a recently renovated full 4-piece bathroom on the second floor, this home offers plenty of room to grow. The main level features a thoughtfully updated kitchen complete with quartz countertops, perfect for home-cooked meals or entertaining guests. Freshly painted throughout, the space feels bright, clean, and move-in ready. Step outside into a private, beautifully maintained backyard that offers the perfect setting for quiet evenings or weekend gatherings. The detached garage adds functionality and additional storage, while a half-bath rough-in in the basement presents future potential for added value. Located just minutes from excellent schools, lush parks, public transit, and all the amenities Niagara Falls is known for plus within walking distance to the iconic Clifton Hill, this home offers exceptional convenience with a lifestyle to match.Whether you're looking to settle down, launch your investment journey, or explore opportunities in Airbnb or long-term rentals, 4761 Epworth Circle is a smart, versatile investment in a location that continues to grow in demand. (id:55499)
RE/MAX Niagara Realty Ltd
5033 Willmott Street
Niagara Falls (211 - Cherrywood), Ontario
Nestled in a prime location in Niagara Falls, 5033 Willmott Street offers the perfect blend of convenience and comfort. This beautifully updated and meticulously maintained one-and-a-half-storey home boasts two fully renovated kitchens and modern bathrooms. With a separate entrance, this property offers versatile living options, ideal for extended families or potential rental income. The good-sized, fully fenced backyard provides a private oasis for outdoor enjoyment. This home is a must-see for anyone looking for a move-in ready property in a sought-after area, close to everything Niagara Falls has to offer. (id:55499)
Exp Realty
3 Ball Avenue E
St. Catharines (460 - Burleigh Hill), Ontario
Opportunity knocks! Renovate or build your own dream / investment property here! Value in the Serviced land. No entry to the house as missing basement steps. Must walk the property with a realtor. It is being surveillanced . Realtor to leave business card in mailbox. Home is being sold As is , where is , with a beautiful view overlooking the escarpment. Perfect purchase with #1 Ball Ave E. Buyers to do own due diligence to suit . (id:55499)
Royal LePage NRC Realty
3157 Bethune Avenue
Fort Erie (335 - Ridgeway), Ontario
Welcome to Ridgeways finest. Tucked on a quiet street in one of the areas most sought-after neighbourhoods, this custom-built bungalow offers over 3000 square feet of luxury design. It all begins with a bold timber-framed entry; setting the tone for whats to come. Step inside and you're immediately welcomed by an open-concept layout, where natural light pours through oversized windows, highlighting the 9-foot ceilings and creating a seamless, sophisticated flow throughout.The kitchen? A true centrepiece; featuring a waterfall quartz island, full-height backsplash, custom cabinetry, and seamless connection to the living and dining space, anchored by a cozy gas fireplace. The primary suite is thoughtfully tucked away for privacy, boasting tray ceilings, a custom walk-in closet, and a spa-inspired ensuite with a 6-foot soaker tub and glass shower. Solid hardwood floors, porcelain tile, and a walkout to a private, oversized deck complete the main level. Downstairs expands your living space with a generous family room, two additional bedrooms, and a full bathroom; ideal for guests, extended family, or a private retreat. Outside, the rare triple car garage is a dream for car lovers or anyone needing extra space.Located just a walk from Bernard Beach, minutes to Crystal Beach, and a short drive to Niagara Falls; this custom home doesn't just check boxes. It raises the bar. (id:55499)
RE/MAX Niagara Realty Ltd
29 Dumfries Street
Niagara-On-The-Lake (106 - Queenston), Ontario
Nestled at the base of the Escarpment, the quaint village of Queenston is one of the most beautiful locations on the peninsula. Founded in the late 1780s, Queenston features historic charm and picturesque streetscapes. Tucked away in a quiet area of Niagara-on-the-Lake, it is just a short drive from amenities, shopping, and schools while still providing the serene tranquillity of nearby parks, the Niagara River, the Escarpment, and various cycling trails. 29 Dumfries is a beautifully appointed, fully fenced (2022) 2-bedroom cottage located on a lovely tree-lined street, just a stone's throw from the Niagara River. With its board-and-batten exterior, mature perennials, unique tree varietals, decks for entertaining, and a hot tub, this home offers an inviting atmosphere. Inside, you'll find a neutral palette, upgraded flooring throughout, abundant natural light, and charming exposed custom stonework. Additional features include some upgraded electrical (2022), a new roof (2021), new appliances, and a custom hand-glazed tile backsplash and wood countertops in a sleek herringbone design. (2022). The cottage also boasts a newly renovated bathroom with custom tile floor (2023), new interior doors, baseboards, and trim, 100 amp panel, updated interior and exterior outlets and a Napoleon gas fireplace (2022) This charming cottage has operated as a short-term rental under previous ownership, Buyer to satisfy compliance. This sweet little cottage is ideal for a small family or a retired couple looking to downsize, or a little weekend oasis for the gardening enthusiast. It is a truly turnkey bungalow, offering a compact layout, tidy curb appeal, and the convenience of main-floor living on a great lot in the heart of Queenston. Flanked by historic homes, the Niagara River and the Niagara Escarpment this little gem offers one of the very nicest locations in all of Niagara. (id:55499)
Bosley Real Estate Ltd.
1 Upper - 8196 Mcleod Road
Niagara Falls (222 - Brown), Ontario
This property has two storeys with two beautiful bedrooms each having an ensuite, and a modern open-concept kitchen, living room, kitchen and dining room leading to the deck. Please note: Basement is not included. Tenants are responsible for all utilities and monthly rent. All applicants must provide a recent credit report, photo ID, letter of employment, references, and two recent paystubs The location of the property is amazing, as it is close to a variety of amenities such as schools, community centres, heartland forest, millennium walking trail, restaurants, move theatre, shopping, and the future hospital. Plus, its a super easy to access the QEW from here. Don't miss out on this fantastic opportunity! (id:55499)
RE/MAX Niagara Realty Ltd












