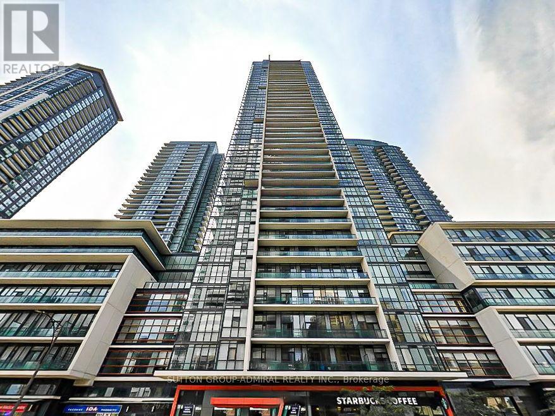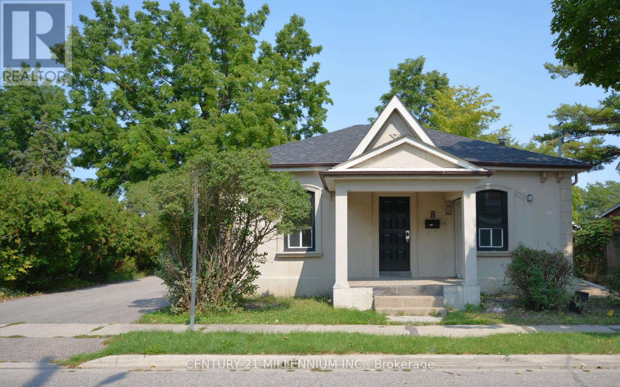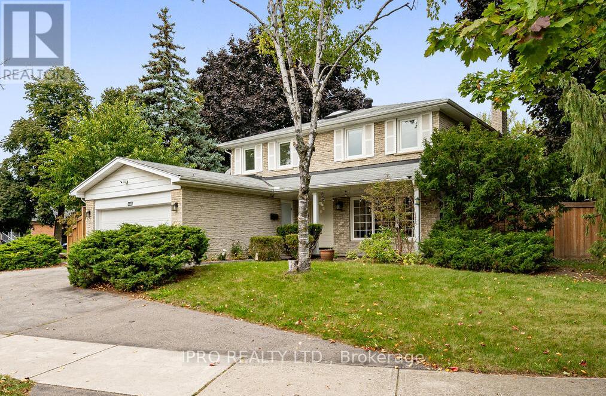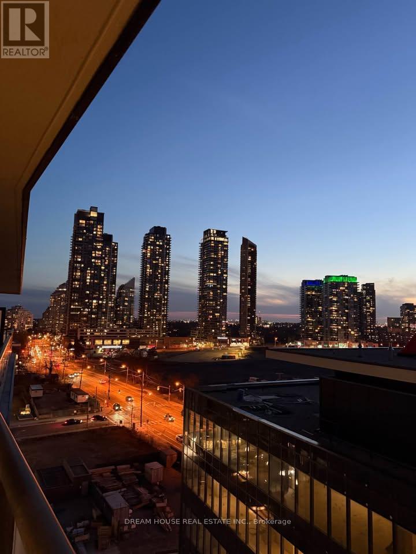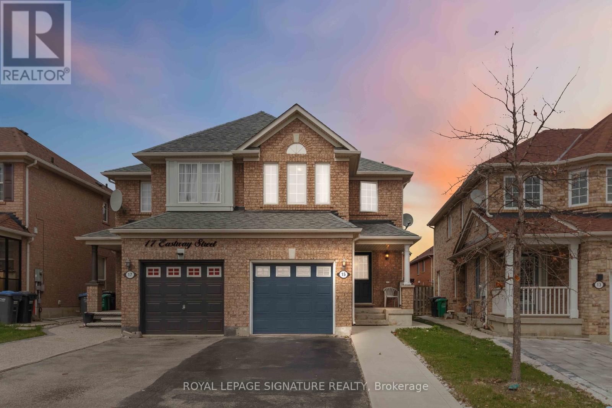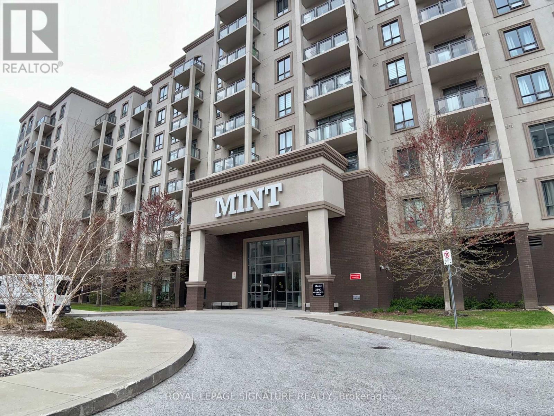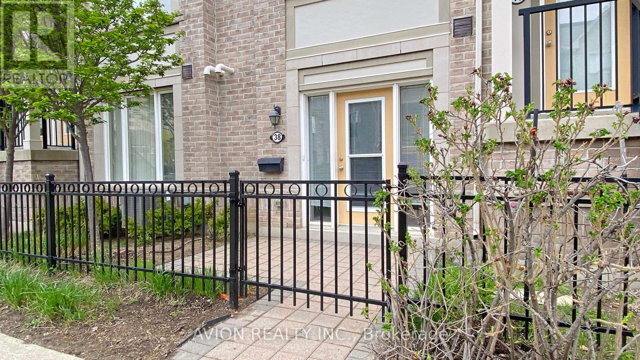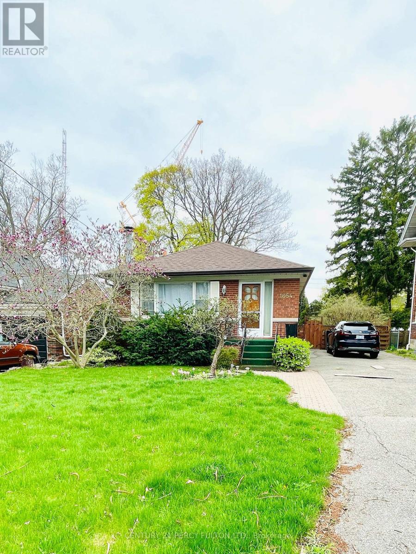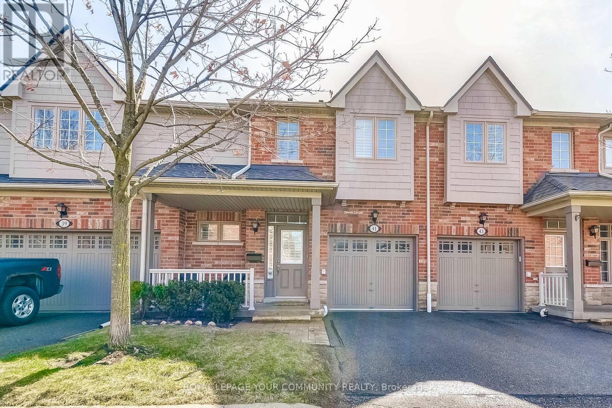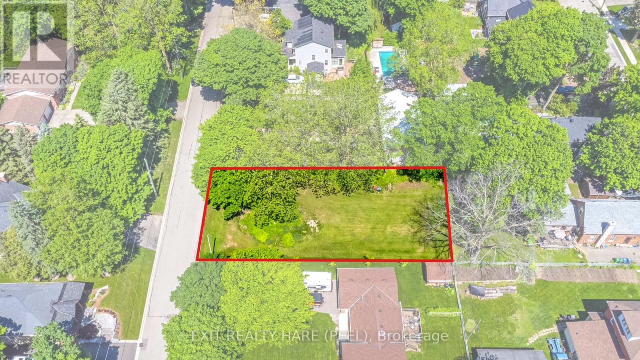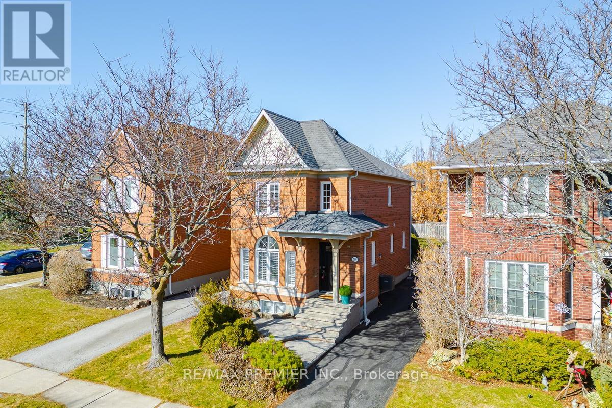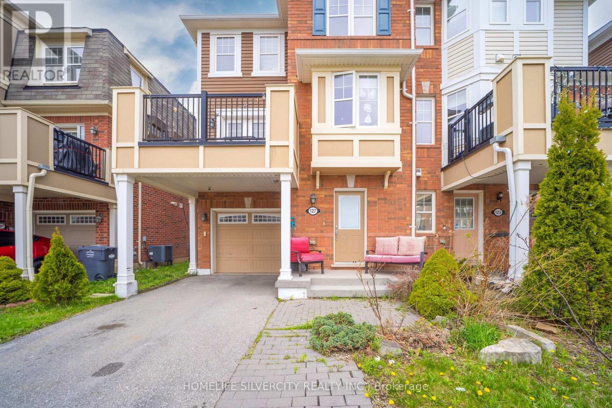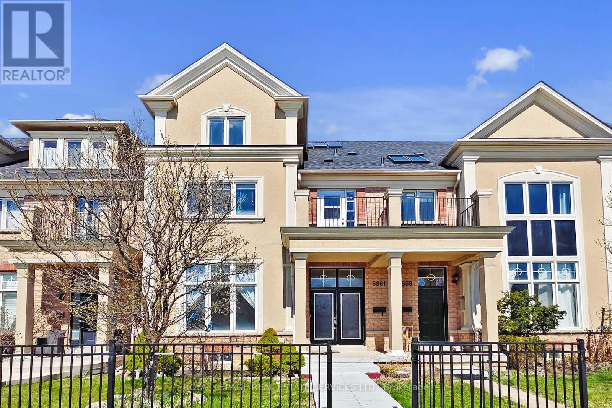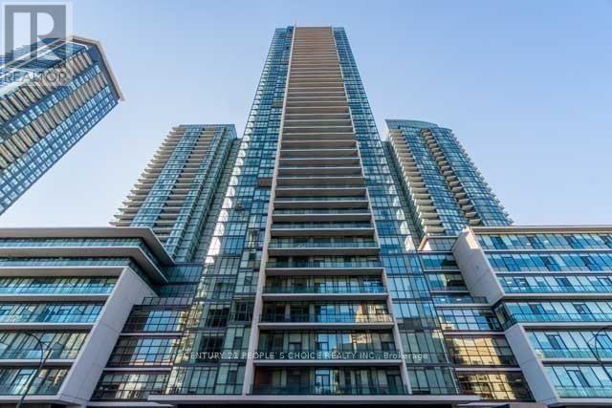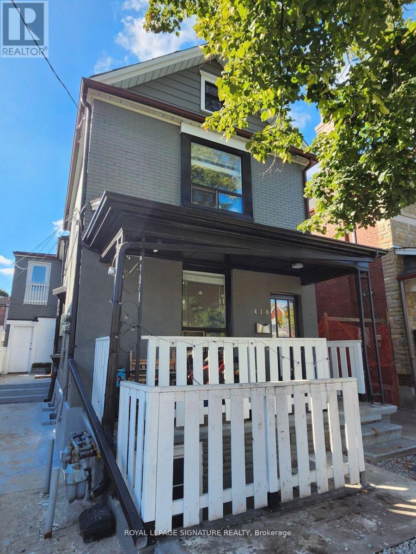423 - 2486 Old Bronte Road
Oakville (Wm Westmount), Ontario
FULLY FURNISHED, INTERNET & WATER INCLUDED. Finally, a spacious, livable condo that actually feels like home. Welcome to this 956 sq. ft. 2 bed, 2 bath corner unit at MINT Condos. Includes 1 parking right next elevator, and locker storage. Stylish open concept kitchen with dining area, office nook, large bedrooms, and bright living room with walk-out to a west-facing covered balcony, overlooking the quiet interior courtyard. Gym, party room, rooftop deck, on-site retail. Energy efficient geothermal heating, water & internet included, and no HVAC rentals. Minutes to Bronte GO, Bronte Park, Oakville Hospital, QEW, 407, and steps to parks, cafés, restaurants, clinics, and shops. Non-smoking building, no pets - no exceptions. (id:55499)
Right At Home Realty
20 - 3430 Brandon Gate Drive
Mississauga (Malton), Ontario
Welcome to this fully upgraded (3+1)bedroom, (2+1)bathroom condo townhouse in the heart of Malton. The main floor boasts a modern kitchen with stainless steel appliances and a stylish backsplash, complemented by laminate flooring throughout. The spacious living and dining area offers an open-concept layout, leading to a private, fully fenced backyard with a walk-out deck-perfect for outdoor entertaining. Upstairs, the master bedroom features a concrete balcony, while the finished basement provides a large recreation area for additional living space. Conveniently located near Westwood Mall, public transit, schools, parks, and with easy access to Highways 427 and 407. Includes fridge, stove, built-in dishwasher, washer, dryer, and all electrical fixtures. Freshly painted and ready for immediate occupancy. (id:55499)
Homelife Maple Leaf Realty Ltd.
202 - 4070 Confederation Parkway
Mississauga (Creditview), Ontario
Welcome to luxury living in the heart of Mississauga's City Centre! This stunning 2+1 bedroom, 2 full washroom condo, built by the award-winning Amacon, boasts 10-ft ceilings, hardwood flooring, and stainless steel appliances. The oversized den offers incredible flexibility and can easily be converted into a third bedroom. Thoughtful upgrades include dimmable ceiling pot lights in the dining and living Room, ceiling pot lights in the den, new light fixtures in the den, kitchen, and dining room, and a fresh paint job in key living spaces. Residents enjoy top-tier amenities such as a business centre, gym, media and recreation rooms, sauna, guest suites, 24hr concierge, exercise room, games room, indoor pool, party/meeting room and visitor parking. Perfectly situated just minutes from Square One Shopping Centre, Highway 403, Mohawk College, the Hazel McCallion Library, and the City Centre Transit Terminal, this is a prime opportunity for upscale urban living. Don't miss out on the opportunity to own a piece of Mississauga living! (id:55499)
Sutton Group-Admiral Realty Inc.
Commercial Space - 1156 Bloor Street W
Toronto (Dovercourt-Wallace Emerson-Junction), Ontario
Prime Bloor Street W Storefront opportunity! Solid brick commercial storefront located on vibrant Bloor St W, just steps from the subway! Currently operating as a fully equipped hair salon, this high-visibility space is ideal for service-based businesses or retail. Features include a spacious main floor layout, two customer washrooms, and additional basement space offering ample storage or potential showroom space. Exceptional foot traffic and transit access in a thriving neighbourhood. (id:55499)
Keller Williams Portfolio Realty
803 - 7 Smith Crescent
Toronto (Stonegate-Queensway), Ontario
Experience luxury loft living in this stunning two-story penthouse with a sprawling 320 sq.ft. terrace, offering breathtaking panoramic city views. The primary bedroom on the upper level opens to a private outdoor retreat, perfect for entertaining or relaxing under the sky. The terrace is fully equipped with a gas BBQ hookup, water access for easy maintenance, and a hydro connection for ambient lighting. Inside, enjoy 796 sq.ft. of contemporary living space with soaring 10' ceilings, engineered hardwood floors, and sleek built-in kitchen appliances. The upgraded kitchen features a modern island and stylish cabinetry, while the custom bathroom boasts a stand-up shower. Additional features include custom closet organizers, blinds, and an elegant electric fireplace. Located in a prime central location, this condo is just minutes to Highways QEW/427/401. Pearson Airport, Sherway Gardens Mall, Costco, Grocery Stores, and trendy cafes. A community center with year-round amenities, including a baseball field, skating/hockey rink, and open green space, is right next door. Enjoy easy access to downtown Toronto while relishing the convenience of suburban - style amenities. Don't miss this rare opportunity to own a luxury loft with a terrace in Toronto! Book a Showing Today! (id:55499)
RE/MAX Professionals Inc.
8 West Street
Brampton (Downtown Brampton), Ontario
Newly Renovated 5 + 2 Bedroom Bungalow in desirable downtown Brampton walking distance to shops, groceries, Gage Park and Go train. New Eat In Modern Kitchen walks out to Enclosed Sun Room with Door to Backyard, Large Living combined Dining Room, Spacious Primary Bedroom, Main Floor with Five Bedrooms and one new 3 Pc Bathroom and one new 2 Pc Bathroom, Main Floor Laundry Room. Lower Level with 2 Bedrooms and new 3 Pc Bathroom, New Vinyl Floors, New Paint, 2021 Furnace, 2021 Air Conditioning, Large Side Driveway for 8 Cars, EXTRAs Walking distance to downtown Brampton, Gage Park, Go train station (to Kitchener or downtown Toronto in 40 minutes), Public and Catholic schools and buses. (id:55499)
Century 21 Millennium Inc.
447 Edgeworth Road
Mississauga (Cooksville), Ontario
Situated on a premium oversized lot in a quiet Cooksville neighbourhood, this spacious 4 Bed, 4 Bath home has a gorgeous Chef's kitchen with Granite counters & luxury appliances. Out front, enjoy the convenience of an in-out driveway and double car garage. Out back, the fully fenced, generous yard with perennial gardens, mature trees, well- appointed hardscaping and gazebo sets the stage for your own private sanctuary. Over 2850 sq ft of living space boasts numerous upgrades including, custom cabinetry, Stainless Dacor Induction range, Subzero built-in fridge, Miele Dishwasher, wine fridge, pot lights, acacia engineered hardwood flooring, large second level skylight, EV hookup in garage, recent basement renovation, and the list goes on! Wonderful location - Close to the Apple Market, Port Credit, Major highways, Schools, Transit, and all amenities. Elementary Schools: Clifton PS, Camilla Rd Sr & St. Timothy CES. Highschools: Cawthra Park SS & St. Paul C.SS (id:55499)
Ipro Realty Ltd.
1010 - 38 Annie Craig Drive
Toronto (Mimico), Ontario
Brand new, bright, and spacious Waters Edge unit with a smart layout and locker included. Open-concept living, dining, and kitchen area with walkout to balcony. Modern kitchen features stainless steel appliances. Primary bedroom offers direct balcony access. Includes a 4-piece bathroom. This property is at fantastic location steps to Metro, Shoppers, transit, waterfront, parks, trails, shops, and restaurants. (id:55499)
Dream House Real Estate Inc.
10 Burnhamthorpe Crescent
Toronto (Islington-City Centre West), Ontario
Beautiful Old World Charm Mixed With A Modern Elegance. This Unbelievable Space Offers Stunning Views Of The Islington Golf Course From Many Rooms With Year Round Privacy. It's Truly An Oasis Right Here In The City! Fully Renovated With New Lighting, Wide Plank Hardwood, New Windows, Updated Bathrooms, Gas Fireplace And Spectacular Golf Course Views. Walk To Tom Riley Park And Montgomery's Inn Farmers Market! Steps to TTC (Islington Station) And To Many Retail And Restaurants. Close To Highways And 20 Minute Drive To Downtown. (id:55499)
RE/MAX Professionals Inc.
1043 Fortunes Trail
Stanhope, Ontario
From the moment you arrive, the quiet beauty of Kushog Lake welcomes you. Nestled in a sheltered bay with pristine shoreline, this fully winterized four-season retreat blends nature and luxury in perfect harmony. Whether you're boating at sunrise, casting a line with the kids, or carving up the water on your personal watercraft, this lakefront haven offers unforgettable moments at every turn. Inside, you'll find a stunning fusion of warmth and sophistication. The heart of the home is a custom chef's kitchen built for entertaining with high-end appliances, thoughtful finishes, and an open flow to the dining room, great room, and a show stopping two-storey wood-burning fireplace. Oversized windows bring the outdoors in, framing lake and forest views from nearly every angle. With 6 bedrooms and 4 bathrooms across three beautifully finished levels, there's space for the entire family and then some. The primary suite is conveniently located on the main floor, while the lower-level walkout features a massive recreation and games room ideal for rainy-day gatherings or après-boating cocktails. Step into the screened Muskoka room and feel time slow down. Here, the rustle of trees and the call of the loons replace city noise, offering the peace and privacy you've been craving. The treed lot adds a touch of wilderness to the refined design, with a deep, clean shoreline perfect for diving off the dock or sunning with a good book. As the sun sets, gather around the lakeside fire pit where stories are shared, marshmallows are toasted, and memories are made under a canopy of stars. This is the escape you've been dreaming of. (id:55499)
Engel & Volkers Barrie Brokerage
15 Eastway Street
Brampton (Gore Industrial North), Ontario
Welcome 15 Eastway Street! A well-kept semi-detached home, proudly maintained by the original owners, in a desirable Brampton neighborhood near Cottrelle Blvd and Humber west Pkwy. Perfect for first-time home buyers, this 3-bedroom, 3-bathroom home features wood floors throughout, a spacious and functional layout, and the convenience of upstairs laundry. The home is clean, livable, and move-in ready, with plenty of potential to update and make it your own over time.Located close to schools, parks, shopping, and transit, it offers a great opportunity to own in a family-friendly community. (id:55499)
Royal LePage Signature Realty
601 - 2490 Old Bronte Road
Oakville (Wm Westmount), Ontario
Stunning, Sun-Filled & Spacious 1-Bedroom Condo in Highly Sought-After Mint Condos Palermo Village, Oakville. Welcome to this beautifully maintained 1-bedroom condo in the desirable Mint Condos, located in upscale Palermo Village, Oakville. Bright and spacious, this unit features modern finishes, ensuite laundry, and a large private balcony with unobstructed views. Enjoy premium building amenities including a rooftop terrace, fitness center, party room, bike storage, and ample visitor parking. Includes one parking spot and a storage locker. Perfectly situated just minutes from Oakville Hospital, Bronte GO Station, major highways, public transit, walk-in clinics, shopping, and green space everything you need is right at your doorstep. Ideal for young professionals looking for a stylish and contemporary place to call home. (id:55499)
Royal LePage Signature Realty
38 - 2891 Rio Court
Mississauga (Central Erin Mills), Ontario
Daniel's Built Townhouse At Erin Mills Town Center. 661 Sqft. Garage Parking W/ Remote Opener. Modern Open Concept W/ Gourmet Kitchen. Laminate Floor Throughout. Most Desired Location W/ Easy Access To Hwys, Transit And Walk To Grocery Stores, Community Center, Lcbo, Erin Mills Town Center And All Amenities. Best High School In Mississauga. (id:55499)
Avion Realty Inc.
160 Fruitvale Circle
Brampton (Northwest Brampton), Ontario
Upgrades You'll Love: 1. Expansive 9-ft kitchen island perfect for cooking, dining, and entertaining 2. Custom walk-in closet in the primary bedroom thoughtfully designed for maximum storage 3. Solid oak hardwood floors and stairs timeless elegance and durability 4. Smart home features WiFi-connected garage door opener & Honeywell thermostats 5. Carrera marble kitchen backsplash paired with gold sink and finishes a bold, stylish statement 6. Glass-enclosed ensuite shower adds a sleek, spa-like feel 7. Pot lights with dimmer switches set the perfect ambiance in every room. Beautifully upgraded 3-storey townhouse featuring 9-ft ceilings, a versatile den, and a private fenced backyard perfect for entertaining or relaxing. The open-concept kitchen is a chefs dream, showcasing quartz countertops, a stunning Carrera marble backsplash, gold hardware, and a matching gold sink, along with a spacious butlers pantry for added functionality. Spa-inspired bathrooms are finished with elegant Carrera marble, adding a touch of luxury throughout. Thoughtfully designed for both style and comfort, this home offers generous living space across all levels. Conveniently located just minutes from Hwy 410, top-rated schools, parks, and amenities ideal for families or professionals seeking modern, turnkey living. (id:55499)
Rare Real Estate
23 Melmar Street
Brampton (Northwest Brampton), Ontario
Stunning One year Old Carpet Free Luxury Executive Townhouse 3 Story in the Heart Of Brampton, For Lease Immediately .This Stunning Modern Townhouse has Open Concept Living & Dining Rooms with Laminate Floors, with a Walk Out to A Private Large Balcony. Bright & Spacious Kitchen With Stainless Steel Appliances. Granite Countertops, Primary Bedroom With Large Walk Out Balcony & 3 Piece Ensuite Bathroom. Modern White kitchen With Quartz Counters, Spacious Living room, Walk out to a Spacious Balcony. Washer and Dryer with Laundry Sink on the Second Floor. Excellent location Minutes Drive to the Go Station, Grocery Stores, Shopping, Plazas, Restaurants, Cafes and Entertainment, Community Centre , amenities, and much more. Close Walk to Public Transit, Parks, Trails. Schools Nearby. S/S Fridge, S/S Stove, S/S Built In Dishwasher, Ensuite Washer and Dryer, Central Air Conditioning Unit. Minutes Drive to 407/427/403/401/410 Highways for Easy Access, Master Planned Community. (id:55499)
RE/MAX Real Estate Centre Inc.
1054 Cherriebell Road
Mississauga (Lakeview), Ontario
Welcome to Lakeview! This is an exceptional opportunity to stay in a serene residential neighborhood surrounded by majestic trees. This solid family home features 3 bedrooms, 2 bathrooms, and a west-facing backyard with a covered patio. Just steps away from Marie Curtis Park, the lake, you'll also find the QEW just 3 minutes away. Trendy Port Credit, with its shops and cafes, is a quick 3-minute drive. (id:55499)
Homelife/future Realty Inc.
3158 Keynes Crescent
Mississauga (Meadowvale), Ontario
Family Sized Upgraded Well Maintained Detached Home, In One Of The Prestigious Neighborhood In The City Of Mississauga With Approx. 2000 Sqft Living Area. This Home Offers A Very Practical & Modern Layout With Combine Living & Dining Room With Lots Of Pot Lights & Large Window For Daylight. Modern Chef Delight Kitchen With Centre Island & Upgraded New Light Fixtures & Appliances, Walk Out Deck & Large Backyard. Upstairs 3 Good Size Bedrooms With Master Ensuites & Large Closet. Separate Entrance To The Finished Basement With Combine Living & Kitchen Area & An Additional Ensuite Bedroom, Ideal For En-laws Suite Or Can Be Rent Potential Unit. Extended Interlocked Driveway With No Side Walk To Park 3 Cars & 1 Car Garage ( Total 4 Car Parking's ). Freshly Painted, New Porcelain Floor (2023), New kitchen (2023), 3 Washrooms Upgraded (2024). Close To All The Amenities, Shopping, Lisgar & Meadowvale Go Train Station, Parks, School's, Public Transport & Much More. (id:55499)
Save Max Real Estate Inc.
Save Max Elite Real Estate Inc.
621 - 3200 William Coltson Avenue
Oakville (Jm Joshua Meadows), Ontario
Spectacular Stunning 2 Years Old Newer Spacious Luxury Condominium in the Heart of Oakville, approximately 750 square feet including Balcony. 1Bedroom and Den Unit (Den Can be used as Home Office). Stunning Clear West View from the Balcony, Primary Bedroom and Living Room, Great open concept layout with 9-foot-high ceilings, a modern Upgraded white kitchen with quartz counters and stainless steel appliances, Tiled Backsplash, Undermount sink, and a smart connect system. Laminate Floors Throughout, Luxury Living at its Finest. Great Location walking distance to Parks, Schools, Trails, Supermarkets, Shopping, Restaurants, Cafes, Walmart, Longo's, Superstore, LCBO, GO Buses, and More.. Minutes Drive to GO Station, Highway's, Sheridan College, Oakville Mall, Sports Complexes, Entertainment, Costco, and Much more...Bell 1.5 GIGABYTE INTERNET INCLUDED IN THE RENTAL COST. Great Amenities Include Rooftop Terrace, BBQ Area, Concierge, Security System, Visitors Parking, Party/Meeting Room, Bike Storage, and much more..Includes One Parking Space and One Storage Locker for the Tenant's Use. (id:55499)
RE/MAX Real Estate Centre Inc.
167 Blue Water Place
Burlington (Shoreacres), Ontario
Lakeside Luxury in Shoreacres, Burlington: Discover refined living in Burlingtons prestigious Shoreacres community, south of Lakeshore Road. Set on a rare 150' x 100' lot (0.345 acres), this beautifully updated bungalow blends timeless charm with modern upgrades. Just steps from the lake, Paletta Park, and scenic trails, the home offers serene surroundings with convenient access to downtown Burlington.Featuring stylish new flooring, pot lights throughout, 3 spacious bedrooms (including a primary with ensuite), 2 renovated bathrooms, a bright living room, separate dining area, and an updated kitchen with stainless steel appliances. Enjoy indoor-outdoor living with a walkout to a secluded sundeck, a double car garage, and ample driveway parking. Partially finished basement adds flexible space. An excellent opportunity to live, invest, or custom-build in one of Burlingtons most exclusive enclaves. Currently leased to AAA tenants at $4,000/month, who are open to staying. (id:55499)
Century 21 People's Choice Realty Inc.
RE/MAX Realty Services Inc.
101 - 130 Canon Jackson Drive
Toronto (Brookhaven-Amesbury), Ontario
Great Opportunity to Own a Spacious with Upgraded Finishes The Glenhaven Suite - 2 Beds 2 bath At Keelesdale! Located Near Keele and Eglinton, A 6 Min Walk To The Eglinton LRT. Steps from Walking And Cycling Trails And New City Park. . This 2 Bedroom Comes With 2 Full Washrooms With Walkout To Patio To Enjoy Beautiful Evenings. The Open Concept Kitchen With Living Room Opens To The Main Floor Patio. Minutes Away From All Amenities, Close To Hwy 401/400. Close Proximity Of Big Stores, Walmart, Pharmacy, Restaurants, And Many More. (id:55499)
RE/MAX Real Estate Centre Inc.
41 - 1633 Northmount Avenue
Mississauga (Lakeview), Ontario
Executive Townhome Presenting 1854sqft + 839sqft Bsmt = 2693sqft Total Living Area. Original Owner From The Builder And Impeccably Maintained. Main Floor Features Include 9' Ceilings, Oak Hardwood Floors, Potlights And California Shutters Throughout. Large L-Shaped Kitchen Includes Upgraded Granite Counters, Spacious Breakfast Bar, SS Appliances And Abundant Maple Cabinetry. Easy Entertaining With The Walk-Out Deck From The Breakfast Room, Perfect For A Family Summer BBQ. South Facing Backyard Provides Plenty Of Natural Lighting. Open Concept Family/Dining Rooms With Elegant Natural Gas Fireplace Providing A Relaxing Atmosphere. Primary Bedroom Offers A Large 5PC Ensuite Bathroom & A Massive Walk-in Closet. Laundry Is Conveniently Located On The Second Floor, New Washer 2024. Basement Professionally Finished With A 4pc Bath, Large Rec Room, Ample Storage Rooms And Utility Area. 2 Visitor Parking Areas & A Wonderfully Maintained Complex is Located Minutes Away From Great Schools, Shopping, Malls, Lake Ontario & Highways. This Rarely Offered Town Is In The Heart Of Lakeview And Is Perfect For Downsizers & Growing Families, Investors & Professionals! (id:55499)
Royal LePage Your Community Realty
46 - 75 Strathaven Drive
Mississauga (Hurontario), Ontario
A home you have been waiting for! PRIME LOCATION, ONE OF THE BIGGEST UNIT, FULLY UPGRADED with NO CARPET. Tastefully upgraded 3 bedroom and 2.5 washroom townhome with 2 Parking.3rd Floor Bedroom W/Full Privacy. W/O To Large Deck From upgraded kitchen with quartz countertop and upgraded stainless steel appliances. Bbq's With Full Privacy. Fronted. On Hurontario St. Steps To Bus Stand, near good school. Easy Access To Hwy 403/401 & 410. Located close to proximity to Square One, Heartland, all Major highways, and reputable primary and secondary education schools. (id:55499)
Homelife/miracle Realty Ltd
3 Beacon Hill Drive
St. Catharines (Burleigh Hill), Ontario
Welcome to 3=Beacon Hill Drive an immaculate family home located on quiet cul de sac. Close to all amenities. The updated main floor features newer flooring and open concept design for entertaining ease. Kitchen has been updated and has a full sized pantry .open dining area has patio door access to covered patio . Large bright living room has a bay window- loads of natural light. Theysecond floor features updated bath, hardwood flooring and three large bedroom. Lower level has walk out to patio area and pool- large family room with w/burning stove for cozy nites plus 4 th bedroom and bath. Basement level has recreation room, rough in for 3rd bath, storage and laundry. Home is clean, updated and beautifully landscaped. (id:55499)
Boldt Realty Inc.
22 - 189 La Rose Avenue
Toronto (Willowridge-Martingrove-Richview), Ontario
Beautifully maintained and spacious (one of the largest in the development) three-bedroom end-unit townhouse in one of the most desirable pockets of Etobicoke. The main floor is perfect for entertaining, featuring nine-foot ceilings, hardwood floors, and tons of natural light with windows on three sides (end unit). It is comprised of a huge open-concept formal living and dining room, a great spacious family kitchen with a large island, granite countertops, and a walk-out to a large deck with a barbecue hookup. The open-plan family room includes a gas fireplace. Upstairs, you will find a large, bright primary bedroom with a four-piece ensuite that features a Jacuzzi tub and a walk-in closet, along with two other generously sized bedrooms with double closets. There is also the all-important second-floor laundry room. On the lower level, two additional rooms would make a perfect recreation room with a walk-out to your charming yard, as well as an additional office space or den. The property includes parking for three cars: two in the tandem garage and one in the driveway. The home has been freshly painted throughout, and new carpeting has been installed in the basement. Location Location - Well maintained complex Close to schools, shopping, James Gardens Park, New upcoming Eglinton LRT and TTC transit footsteps away and easy commute to subway. short drive to 401, 427 the airport and downtown. (id:55499)
RE/MAX Professionals Inc.
50 Enford Crescent
Brampton (Northwest Brampton), Ontario
Stylish, Spacious & Perfectly Located - This Could Be The One! Welcome to 50 Enford Cres, a stunning, move in ready home, built in 2015 in a prime Brampton location. This wonderful family neighbourhood is a short walk to some great parks and beautiful walking paths including Mount Pleasant Recreational Trail to Smallwood Lake. Ideal for commuters, with easy access to Hwy 410, 407, 427, Pearson Airport and GO station. Inside, you are welcomed by an open concept main floor flooded with natural light through the large windows. The kitchen is an entertainer's dream, featuring stainless steel appliances, pendant lighting, and a center island with counter seating, ideal for casual dining or hosting friends. The dining room connects to the kitchen and offers a walkout to the beautiful back deck & fully fenced yard. Great for BBQs & outdoor gatherings this summer! The family room, with 2 windows overlooking your backyard, provides a wonderful space to unwind and reconnect. In this home, storage is never a concern with generous closets in every bedroom, a coat closet on the main floor, and a spacious double linen closet upstairs. The oversized primary suite easily fits a king bed and includes a walk-in closet and a 4-piece ensuite with a modern vanity and ample counter space. Two additional upper-level bedrooms each offer bright windows and double closets. The unfinished basement is a blank canvas with a bathroom rough-in, ready for your creative touch. This home boasts beautiful curb appeal with low-maintenance brickwork and a charming covered front porch perfect for enjoying your morning coffee. The fully fenced backyard is your private retreat with a large deck for BBQs, a manicured lawn, and garden-ready mulch beds lining the yard. This home and neighbourhood offer everything you and your family have been searching for. Come see for yourself! (id:55499)
Exp Realty
0 Victoria Street
Caledon (Inglewood), Ontario
Fantastic opportunity to build your dream home in one of Caledon's most desirable neighbourhoods! This vacant building lot was recently severed with Municipal services available (Gas/Water/Sewer/Hydro) in the charming Village of Inglewood. This lot is within walking distance to coffee shop, scenic trails, and conveniently close to Caledon Golf Course. Featuring a gently sloping terrain, this property holds great potential for a walkout basement, depending on your elevation and design choices. Only 10 min drive to Hwy 401. Parkland fees and preliminary grading work already paid by Seller. Buyer is responsible for Development charges, cost of utility connections, building permit fees, final grading and all other costs. Bring your imagination to transform this lot into your dream property and forever home! (id:55499)
Exit Realty Hare (Peel)
419 - 2300 St Clair Avenue W
Toronto (Junction Area), Ontario
Step into luxury living with this stunning3 Bed Condo w/ Massive Terrace offering 2,048 square feet at Stockyards District Residences. Spacious southeast-facing corner unit offers lots of natural light w/ breathtaking, unobstructed views. But the real showstopper? massive 1,062 sq. ft. terrace perfect for entertaining, relaxing, and enjoying the city skyline. Inside, you'll find a thoughtfully designed layout featuring a spacious main bedroom with a walk-in closet, a 4-piece bath, and a 3-piece ensuite. High-end finishes include 9' smooth ceilings, wide plank laminate flooring, porcelain-tiled bathrooms, quartz countertops, custom cabinetry, a luxurious soaker tub, and an individually controlled HVAC system. This unit comes move-in ready with a stacked washer & dryer, parking, and a locker. Prime location with easy access to Hwy 401, Black Creek Drive, and TTC. Steps from Runnymede Park, shopping, breweries, Stockyards Retail Core, and the trendy Junction neighborhood. Don't miss out on this rare gem! (id:55499)
Royal LePage Signature Connect.ca Realty
2595 Blackcombe Crescent
Oakville (Ro River Oaks), Ontario
Welcome your new home in the highly sought-after River Oaks community of Oakville! This beautifully maintained residence sits on an impressive 135-ft deep lot on a quiet, family-friendly street. Step into an inviting open-concept living and dining area featuring gleaming hardwood floor and crown moldings thourghout. The bright eat-in kitchen is perfect for entertaining, offering ceramic flooring, a spacious breakfast area, and large windows overlooking the private backyard. The professionally finished basement includes a separate entrance, a spacious rec room, and an additional bedroom ideal for in-laws, a nanny suite, or guests. Oversized basement windows allow for an abundance of natural light. With parking for up to 6 vehicles on the extended driveway, this home blends comfort, functionality, and curb appeal in one perfect package. Don't miss this fantastic opportunity to own in one of Oakville's most desirable neighborhoods! (id:55499)
RE/MAX Premier Inc.
2610 - 15 Windermere Avenue
Toronto (High Park-Swansea), Ontario
Good morning, Good afternoon & Good evening! That is what you can expect from this sun drenched two bedroom plus den waterfront gem, two floors from the top. Spanning over 1100 sqft of luxurious living space, offering very rare 270 degrees of stunning panoramic views. From the picturesque downtown skyline extending to Humber Bay, Grenadier pond and beyond. Enjoy both the colourful sunrises & sunsets along with watching planes come and go from both airports at a distance. All of which can be managed with your custom automated blinds. This is a Beautifully appointed condo, with post card views from all principal rooms. The modern kitchen features a large breakfast bar that overlooks the spacious living area & bright blue water of the lake. The bright den (potential office space) fit for any executive, features wrap around windows overlooking the Toronto downtown city-skyline as well as the lake to the west. Living in "Windermere By The Lake" you will be within steps to the miles of waterfront walking/ biking paths, High Park, Roncesvalles, Bloor West village, shopping, public transit & many more amenities. Building maint fee is all inclusive of utilities. New Electric vehicle charging station has also been installed for your parking spot. You will look forward to coming home here! (id:55499)
Westview Realty Inc.
127 Bleasdale Avenue
Brampton (Northwest Brampton), Ontario
This Lovely 3 Bedroom, End Unit, Villa Freehold Home Is Just 5 Min Walk To Mount Pleasant Go Station, Hardwood Floor, Hardwood Stairs. Quartz C-Tops, Upgraded Backsplash Titles, Extended Driveway And Much More. Perfect For First Time Buyer Or Investor. Walk To Go Station, School, Public Transit, Library, Min Drive To 401 & 407. (id:55499)
Homelife Silvercity Realty Inc.
41 - 14 Automatic Road
Brampton (Airport Road/ Highway 7 Business Centre), Ontario
Incredible Rare Corner Industrial Condo W/Large Windows W/Approx 70% Built Out Office Space With Amazing Finishes , Incl Plaster Crown Mldg, Tiled Floor, Glass Walls, Perfect For Architectural/Engrng Firms, Finishes W/Led Pot Lights, Porcelain Tile, Washrooms On 2 Levels, Large Extra Tall Drive In Garage Door, Well Maintained Complex With Ample Parking. Close To 407,427,410 (id:55499)
Homelife Superstars Real Estate Limited
41 - 2891 Rio Court
Mississauga (Central Erin Mills), Ontario
Excellent Location In Central Erin Mills. Daniel Built, 3 Bedroom Condo Townhouse. High Schools: St. Aloysius Gonzaga And John Fraser. Credit Valley Public School. Walk Distance To Erin Mills Town Center, Nation Supermarket, Wal-Mart, Loblaw's, Mins To Go Station, Bus Stop, Hwy 403, 401. Unit Includes Terrace (2.87X5.59 Meters) . (id:55499)
Avion Realty Inc.
84 Bartley Bull Parkway
Brampton (Brampton East), Ontario
Everything As-IS. Basement needs work done. (id:55499)
Cityscape Real Estate Ltd.
5861 Tenth Line W
Mississauga (Churchill Meadows), Ontario
Nestled in the prestigious neighborhood of Churchill Meadows, this exquisite 3-storey executive Bond-built townhome offers 3000 sq. ft. of luxurious living space. The home features Brazilian Cherrywood flooring throughout the main level, complemented by 12-foot ceilings, crown moulding, and pot lights that create a warm and inviting ambiance. The open-concept layout is ideal for both entertaining and large family gatherings. The gourmet kitchen is a chefs dream, with tall cabinetry, a stunning marble backsplash, premium appliances, including a double-door ice-maker fridge, built-in stove, oven, and microwave. On the second floor, a spacious family room offers privacy, along with two large bedrooms and a well-appointed Jack and Jill bathroom.The private master retreat occupies the entire third floor, showcasing cathedral ceilings, skylights for natural light, and a 4-piece ensuite with a soaker tub. The large L-shaped walk-in closet provides ample storage space, while the private sundeck offers the perfect setting for morning coffee. Conveniently located steps from Brittany Glen Plaza, local schools,and minutes from Streetsville GO Station, Highway 403, and Erin Mills Town Centre, this homeblends comfort and luxury with exceptional accessibility, making it the perfect choice for discerning buyers. (id:55499)
Royal LePage Real Estate Services Ltd.
112 Merganser Crescent
Brampton (Fletcher's Creek South), Ontario
Motivated Seller, Well Kept Property In Brampton's Highly Sought-After Community, Elegantly Upgraded, Semi-Detached Home Featuring 3 bedrooms and 3.5 bathrooms, This home provides exceptional versatility with a Fully Finished Basement and Potential of Legal Separate Entrance from the Sideyard, Perfect For Investors & First Time Buyers. Hardwood Floors, Oak Stairs, Pot Lights, Quartz Counter in Kitchen, Extended Driveway, Filled with Natural Light and Offers Plenty of Closet Space, Just off the kitchen, you'll find easy access to the backyard, ideal for outdoor Sitting and Relaxation... (id:55499)
Royal LePage Flower City Realty
(Upper) - 118 Masters Green Crescent
Brampton (Snelgrove), Ontario
Spacious & Stylish 4-Bedroom Home In Brampton 2400 Sqft Of Elegant Living In One Of Bramptons Most Sought-After Neighborhoods. This Detached 4-Bedroom, 3-Bathroom Home Features Hardwood Floors Throughout, 9 Smooth Ceilings, A Cozy Family Room With A Gas Fireplace, And A Modern Kitchen With A Breakfast Nook, Stainless Steel Appliances, Granite Countertops, And Pot Lights. Conveniently Located Close To Schools, Shopping, Public Transit, And Major Highways, This Home Offers Both Luxury And Practicality.(Lease Include Main and 2nd Floor Only) (id:55499)
Royal LePage Signature Realty
62 Saffron Crescent
Brampton (Bramalea North Industrial), Ontario
Exquisite and meticulously maintained home in the highly sought-after Lake of Dreams community. This modern, open-concept design is flooded with natural light throughout. The main floor, staircase, and upper hallway are adorned with beautiful hardwood flooring. The property features an interlock stone driveway with space for 4 cars, a double-door entrance, a large deck, and a shed in the backyard. Poured concrete surrounds the house, providing added durability. The spacious, fully finished basement apartment boasts a separate entrance for privacy and convenience. Freshly and professionally painted throughout, this home offers a crisp, clean appearance. The living room showcases impressive 17-foot ceilings, while the formal dining area exudes elegance. Additional highlights include outdoor natural stone on the front porch and a prime, high-demand location. This home is a true 10++, exceptionally clean and lovingly cared for, with key updates including a new roof (2019), furnace and air conditioning (2019), and a new deck (2023). (id:55499)
RE/MAX Ace Realty Inc.
760 Whitlock Avenue
Milton (Cb Cobban), Ontario
Discover elevated living in this exquisite, one-of-a-kind 3-bedroom + den residence at the prestigious Mile & Creek Condos. Designed with adiscerning eye for both beauty and functionality, this spacious layout offers the perfect balance of style, comfort, and convenience. Ideal for downsizers or those seeking a turn key lifestyle with room to entertain, this sun-filled home features soaring 12 to 14-foot ceilings and striking floor-to-ceiling windows that bathe the space in natural light, creating a bright and airy atmosphere throughout. At the heart of the home is a beautifully appointed chefs kitchen, showcasing an upgraded cabinetry, and high-end finishes. Custom rollerblinds on every window and thoughtfully designed closet organizers add both style and practicality.Step outside to your expansive private terrace, where uninterrupted views of protected greenspace and forest provide a peaceful retreata true sanctuary in the heart of nature.2 side by side parking spots and Locker are included. (id:55499)
Royal LePage Real Estate Services Ltd.
1010 - 50 Eglinton Avenue W
Mississauga (Hurontario), Ontario
This one-bedroom, one-bathroom condo is located in the a highly sought after area in Mississauga, The spacious one bedroom one bathroom condo has an open-concept living room with large windows in the living room bringing in sunlight. Additional amenities include a dedicated parking spot, and a private storage locker. This condo has access to local amenities, public transportation, and major highways. (id:55499)
Royal LePage Signature Realty
3501 - 4070 Confederation Parkway
Mississauga (City Centre), Ontario
Stunning Furnished 1-Bedroom Condo for Lease in the Heart of Mississauga! Welcome to this beautifully designed, sun-filled 1-bedroom furnished condo offering a spacious and efficient open-concept layout. With floor-to-ceiling windows, the unit is filled with natural light and showcases spectacular views of the city skyline, including breathtaking sunrises and vibrant night scenes. Step out onto the large private balcony and take in unobstructed views of Celebration Square and Lake Ontario a truly stunning backdrop for both day and night. The modern kitchen comes fully equipped with six stainless steel appliances and blends effortlessly into the living and dining area, making it ideal for both everyday living and entertaining. The bedroom is bright and inviting, offering comfort and tranquility after a long day. As a furnished unit, its move-in ready just bring your suitcase and settle in with ease. Located in one of Mississaugas most desirable areas, this condo is just steps from Square One Shopping Centre, Celebration Square, the Central Library, YMCA, Sheridan College, and the main bus terminal. Commuting is easy with nearby access to the GO Bus and major highways including the 401, 403, and QEW. Parking and locker facilities are available for an additional fee. Tenant Will Pay Hydro. (id:55499)
Century 21 People's Choice Realty Inc.
211 - 1333 Bloor Street
Mississauga (Applewood), Ontario
Welcome to Suite 211 at Prestigious Applewood Place! An amazing opportunity for you to own a 2-Bedroom, 1005 square foot condo with a Balcony and Underground Parking for less than $500,000! This suite offers you a Bright, Open-concept Living and Dining Room area with Walk-out to Spacious Balcony, a large Eat-in Kitchen, 2 generous-size Bedrooms, a good-sized in-suite Storage Locker, plus Underground Parking! The Condo fees include all your Utilities, including Rogers Xfinity TV and Unlimited Internet. The numerous Building Amenities include a 24-Hour Concierge, a Rooftop Pool & Sun Deck, a Gym, a Guest Suite, a Convenience Store & much more! You're just minutes to Shopping, Parks, Schools & Highway, with Bus at your Door! **Note: Some Photos are Virtually Staged & are labelled that way.** (id:55499)
Royal LePage Terrequity Realty
184 Scott Road
Toronto (Keelesdale-Eglinton West), Ontario
New BBQ Stove FREE. Brick Bungalow With A Private Driveway And Large One Car Garage. Hardwood Floors. Updated Bathrooms And Kitchen. Professionally Finished Basement Potential For An Apartment. Roof Updated 2020. Furnace and Air Conditioner in Good Condition. Kitchen as Is. Professionally Painted. Private Fenced Backyard With Concrete Patio. Fridge, Stove, Washer, Dryer, Electric Light Fixtures, Window Coverings, Microwave, Garage Door Opener And 1 Remote. Price Negotiable. (id:55499)
Skylette Marketing Realty Inc.
Basmt - 38 Inverdon Road
Toronto (Eringate-Centennial-West Deane), Ontario
Welcome to your modern and stylish new home in the heart of Etobicoke! This freshly renovated 1-bedroom, 1-bathroom basement apartment at 38 Inverdon Rd offers contemporary living with brand-new finishes throughout.Featuring an open-concept design, the spacious layout provides ample room for relaxation and entertainment. Large windows allow natural light to brighten the space, creating a warm and inviting atmosphere. The newly updated kitchen is equipped with modern appliances and sleek fixtures, perfect for your culinary needs.This all-inclusive unit takes the stress out of monthly billsHydro, heat, cable TV, and high-speed internet are all included in the rent, providing both comfort and value for todays renter.Located in a family-friendly neighborhood, this home is surrounded by excellent amenities. Enjoy the lush landscapes of nearby James Gardens and Centennial Park, offering picturesque walking trails and recreational activities. Shopping and dining options are abundant, with a variety of restaurants, grocery stores, and retail centers just minutes away. The area is also home to top-rated schools, making it an ideal choice for families. Convenient access to major highways and public transit ensures an easy commute to downtown Toronto and surrounding areas. (id:55499)
Exp Realty
3278 Marlene Court
Mississauga (Applewood), Ontario
Hello there, I'm 3278 Marlen Court a lovingly maintained and upgraded gem tucked away on a quiet court in the heart of Applewood, and I can't wait to welcome you in! From the movement you step through my door, you'll feel the warmth and charm that make me a true family home. I've been freshly painted from top to bottom and recently upgraded to blend timeless character with modern comforts. My brand new kitchen is one of my favorite features-porcelain floors, quartz countertops, brand-new stainless-steel appliances, and a sleek, contemporary design that's perfect for both daily life and entertaining guests. My main level boosts rich hardwood floors, elegant crown Mouldings, and pot lights that fill the spacious living room with light. A stylish glass railing separates my cozy family room from the dining area, giving you an open feel while keeping things beautifully defined. My main bathroom offers a relaxing corner tub, handheld showerhead. Sunlight streams in through my newer windows, bringing natural light into every corner. Downstairs I offer a fully finished basement with new laminate flooring, fresh paint, an ideal rec room, games room, or whatever your heart desires. Need a retreat? Step out to the backyard and you'll fine a private oasis, complete with a wood deck and gas hookup, perfect for summer barbecues or peaceful evenings under the stars. I also come with central air, all appliances, and light fixtures included. L'm move-in ready and full of charm, waiting to be part of your next chapter in one of Applewood's most desirable nighborhoods. Let's make memories together. (id:55499)
RE/MAX Premier Inc.
1105 - 75 King Street E
Mississauga (Cooksville), Ontario
Welcome to this beautifully updated, bright and spacious corner unit, offering northeast views of the city. Enjoy natural light pouring through large windows and relax in the solarium, perfect for taking in the scenery. This move-in-ready unit features 2 bedrooms, 2 full bathrooms, and updated kitchen with stainless steel appliances, stone backsplash, pot lights and breakfast bar. Hardwood flooring throughout. The primary bedroom offers a large closet and a 4-piece ensuite with a separate shower stall, providing a private retreat. Ensuite laundry (stacked washer and dryer), 1 parking space and a locker. Enjoy a wide range of exceptional amenities including an exercise room, indoor pool, party room, sauna, visitor parking, security, guest suites, and even a car wash. The building itself has been well maintained, with a recently renovated lobby and hallways, and security on duty during evenings, weekends, and holidays. Located within walking distance to public transit, shopping, restaurants, schools, and the upcoming LRT line, this condo offers ultimate convenience. Easy access to highways and nearby hospitals further enhance the appeal. This is a must-see property for anyone seeking comfort, style, and convenience. Don't miss your chance to make this condo your new home! ** EXTRAS Maintenance Fee Includes: Heat, Hydro, Water, Cable Tv, Internet, CAC, Building Insurance, Parking And Common Elements.** (id:55499)
Royal LePage Signature Realty
212 - 3006 William Cutmore Boulevard
Oakville (Jm Joshua Meadows), Ontario
**Never Lived In Brand New 2 Bed and 2 Bath Apartment in Oakville's Joshua Creek Community. Great Location by Dundas and Ninth Line Intersection. 888 Sq ft Including Balcony. Modern Concept Open Layout, Natural Sunlight, 9ft Ceilings. Large Floor to Ceiling Windows. One Parking and Locker, Rogers Internet Are Included In the Rent. A Lot of Natural Lights. Heat, AC, Rogers Internet included in Price. An in-suite laundry, one underground parking space, & a storage locker, complete. The Hub App system, provides mobile integration for heating, cooling, smoke alarms, a smart suite door lock, a smart switch in the living room, integrated lobby camera, & automated garage entry with license plate recognition. Premium amenities include 24-hour concierge, social lounge, a fitness studio, party room, rooftop terrace, and visitor parking. Close to Hwy403/407/QEW. Top rated school in neighborhood. Shopping, Plazas, Restaurants, Trails, Parks and Community Centre. (id:55499)
RE/MAX Realty Services Inc.
418 Margueretta Street
Toronto (Dovercourt-Wallace Emerson-Junction), Ontario
Fantastic Money Maker Right Off Bloor St. & Subway. Over 3,000 Sq. Ft. of Living Space. Lock In Your Value With This Detached Multi-Family Home, Shy Of $8,000/Month Of Income. Rarely Offered With 2 Level Suite & Private Backyard Off the Back of The Main House. Located In One of Toronto's Hottest Pockets! This Gem Has 4 Separate Units And Is Ideal For Savvy Investors Or Work/Live Space. Turnkey Investment. Versatile Options For Reconfiguration Of Floor Plan. Prime Location Near Subway Stations, Trendy Eateries, Shopping & Much More. Don't Miss Out On This Exceptional Opportunity To Own A Piece Of Toronto's Vibrant Urban Landscape! (id:55499)
Royal LePage Signature Realty
Suite C - 37 Main Street S
Halton Hills (Georgetown), Ontario
Newly renovated office / service suite available in a growing area of Downtown Georgetown. Multiple Suites up to 6,880 SF gross lease space with separate entrance. Suite are available suiting large and small office spaces ranging from 430 to 1,450 sqft or a combination for larger offices needs. Some Suites have existing private offices and furniture such as desks for use. These 2nd floor suite offers access to a common area Kitchenette, designated washrooms, wonderful large Boardroom space, security front door access and large windows for natural light. Suites have been renovated and are equipped with LED lighting, hi-speed internet and communications. The area is well-served by GO bus transit, with stops on Main and Mill St, and the GO station within walking distance. Businesses in the area benefit from the BIA year-round events. Landlord to provide standard lease. This is a gross lease with TMI included and are on accelerated lease terms. (id:55499)
Royal LePage Meadowtowne Realty



