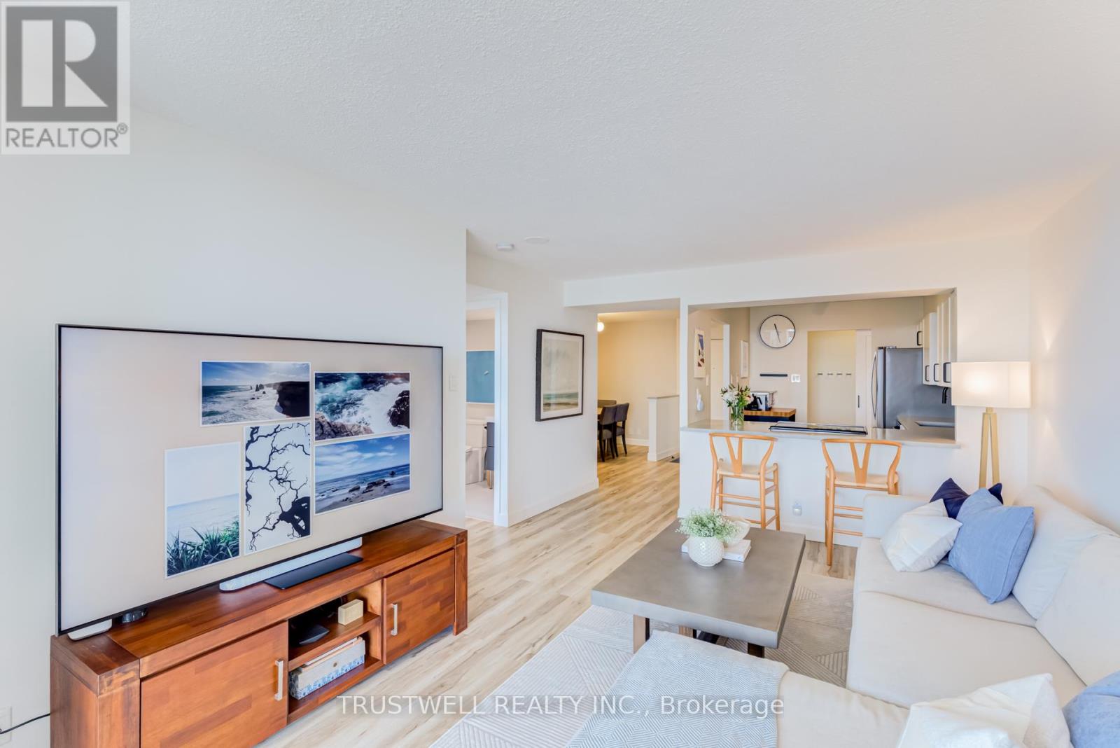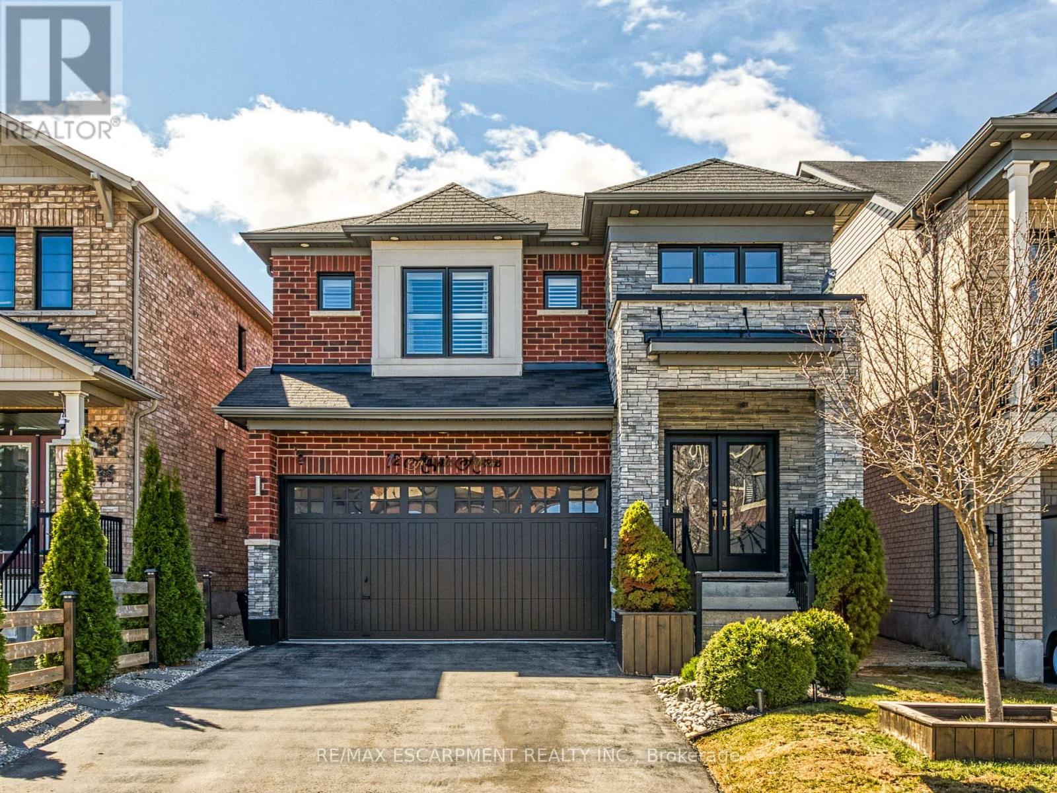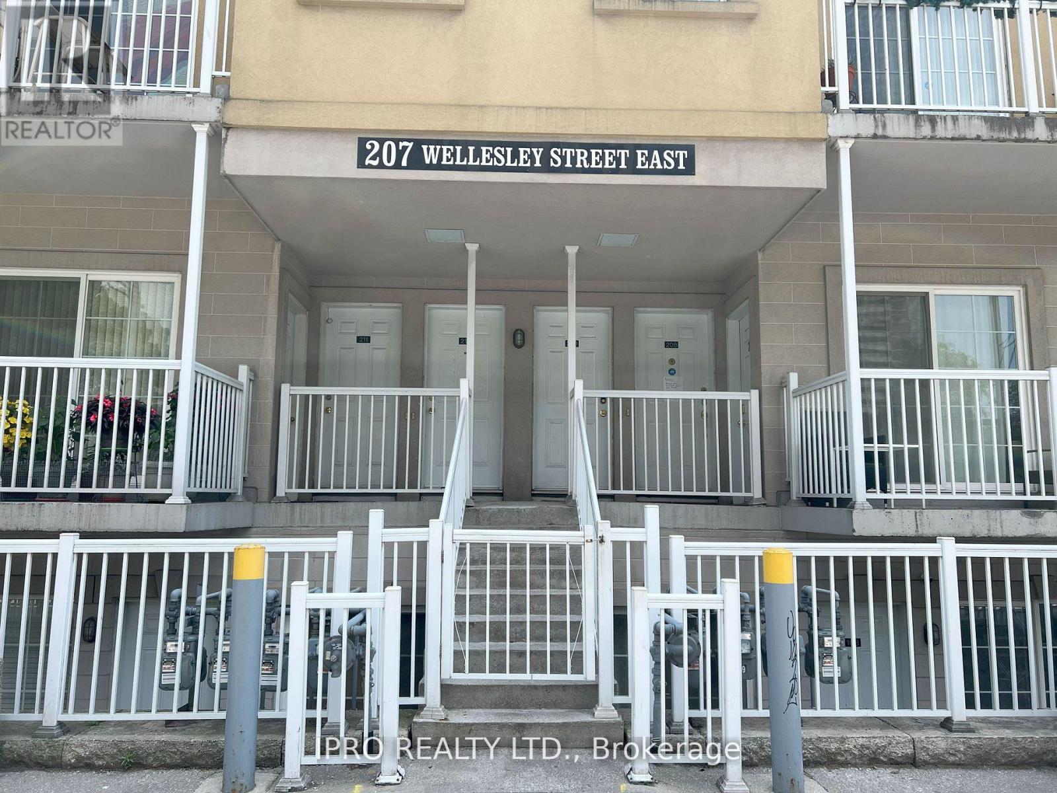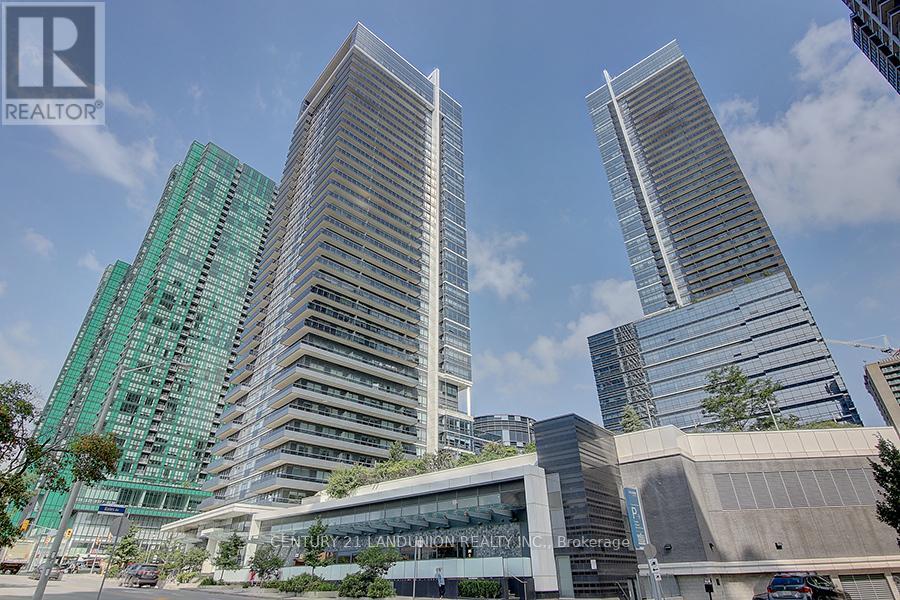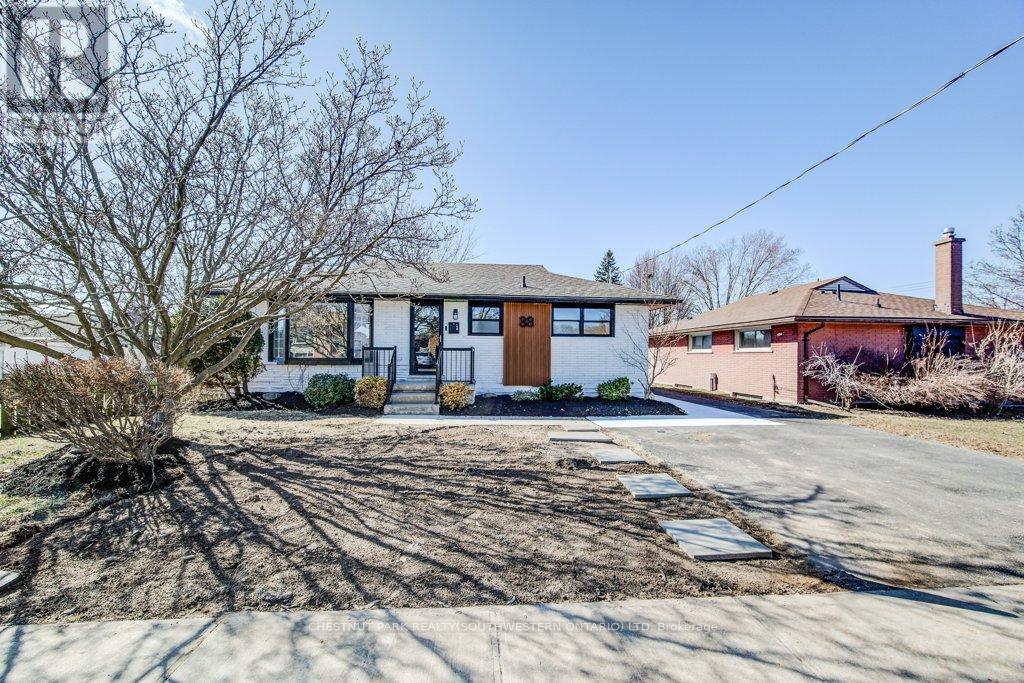177 Leslie Davis Street
North Dumfries, Ontario
Cachet Homes! Presenting executive corner lot w/ 73ft frontage. Long Driveway provides ample parking for vehicles, RVs, & boats. Covered porch presents grand double door entry. Walk past the mudroom w/ access to garage & powder room to the front living room, can be used as guests accommodations/ office/ nursery. Step down the hall to a bright open concept floorplan. Open Family comb w/ dining room ideal for guests looking to host. Eat-in kitchen upgraded w/ tall modern cabinetry, quartz counters, & centre island. Venture upstairs to find 4 spacious bedrooms, 2-5pc baths, & convenient laundry. Primary bedroom retreat w/ dual W/I closets & 5-pc spa style bathroom. Unfinished bsmt awaiting your vision. Book your private showing now! (id:55499)
Cmi Real Estate Inc.
2686 Council Ring Road
Mississauga (Erin Mills), Ontario
Are you searching for the perfect place to call home? Look no further! Welcome to this charming raised bungalow detached home, situated in the sought-after neighborhood of Erin Mills in Mississauga. Set on a generous lot measuring 48 feet by 180 feet offers ample outdoor space for gardening, play, or simply enjoying the fresh air. This home is walkable to daily amenities, everything you need is just a short stroll away. From shopping to dining, you will find all your essentials within easy reach. The generous lot size has the possibility of adding an 'Additional residential unit' presents a unique opportunity for investment or accommodating extended family. As you enter the home, you will be greeted by an open concept living room and dining area that creates inviting atmosphere, perfect for entertaining guests or enjoying quality time with family. This home features three spacious bedrooms. The modern kitchen is equipped with premium appliances that make cooking a delight. The quartz countertop and oversized island that enhance the kitchen functionality. Walk out to a composite deck is the ideal outdoor space for entertaining friends and family or simply providing a peaceful retreat at the end of the day. The well-designed finished lower level which offers space that can serve multiple purposes. Whether you have a growing family or need a space for an in-law suite, the space can adapt to your needs. The versatility offers you to create a cozy bedroom, a playroom for the kids, or even a guest suite for visiting family and friends. With its own entrance that leads directly from the front driveway which not only enhances convenience but also provides a sense of privacy for those using the lower level. Don't miss the chance to make this charming raised bungalow your new home. With its functional layout, modern features, and prime location, it truly has everything you need for comfortable living in Erin Mills. Come and see for yourself what makes this home so special! (id:55499)
Royal LePage Your Community Realty
46 Sea Drifter Crescent
Brampton (Bram East), Ontario
Welcome to a charming townhouse nestled in a desirable community of Brampton. This well-maintained property offers a comfortable and convenient lifestyle, perfect for families or professionals seeking modern living. Step inside to find a spacious open-concept layout, ideal for both relaxation and entertaining. The modern kitchen is a chefs delight, featuring stainless steel appliances, lots counter space, and ample cabinet space. Large windows throughout the home allow for an abundance of natural light, creating a warm and inviting atmosphere. The home boasts generously sized 3 bedrooms, offering comfort and privacy for all family members. The well-appointed bathrooms come with stylish finishes. Outside, a private backyard provides the perfect space for outdoor gatherings or a peaceful retreat. Located in a prime area, this home is just minutes away from shopping centers, schools, parks, and public transportation, making daily commutes and errands effortless. The family-friendly neighborhood is known for its welcoming atmosphere and well-maintained surroundings. Don't miss the opportunity to own this delightful home. Experience the perfect blend of comfort, style, and convenience in one of Brampton's sought-after communities! (id:55499)
Homelife/miracle Realty Ltd
Duplex - 66 Parkside Drive
Barrie (Queen's Park), Ontario
Attention investors! Fantastic investment opportunity in a prime location! This turn-key legal duplex in Barrie's sought-after Queen's Park community offers a profitable investment or a perfect owner-occupied rental strategy. Featuring two fully self-contained rental units with separate entrances and laundry facilities, this property is designed for max rental income and long-term equity growth. Steps to public transit and key amenities as well as easy access to commuter routes and GO Train service. This well-maintained legal duplex detached two-storey century home showcases original brickwork, trim, interior doors, hand-sculpted ceilings, and columns - all adding character and charm to this beautifully renovated home. The larger 2-bedroom unit is connected to a 1-bedroom/two-storey unit facing Sophia Street, providing ample space for a growing family or an opportunity for rental income. Looking to build your real estate investment portfolio? Live in one unit and rent out the other to off-set overhead costs and build equity or rent out both units for steady monthly cash flow. The choice is yours! Take a look at this property and notice extensive upgrades with most areas renovated with modern features. Upgrades include cellulose insulation in exterior walls and attics of both units, LED lighting throughout, and electrical breaker panels in both units. Additional features of this home include two gas fireplaces, 9' ceilings, crown mouldings, built-in china cabinet, private front & rear entrances, covered porch, and 3-season sunroom. Two self-contained rental units, currently tenanted. Apartment A - $1821.60 | Apartment B - $1795.00 + tenants pay utilities, includes appliances as shown, parking x 3. (id:55499)
RE/MAX Hallmark Chay Realty Brokerage
RE/MAX Hallmark Chay Realty
411 - 481 Rupert Avenue
Whitchurch-Stouffville (Stouffville), Ontario
Discover a rare gem in the heart of Stouffville! This exceptional one-bedroom condo offers 626 square feet of bright and spacious living space, complete with elegant laminate flooring that adds warmth and sophistication. The modern kitchen is a true centerpiece, featuring stainless steel appliances that seamlessly combine style and practicality, sleek granite countertops, and a thoughtfully designed kitchen island, perfect for meal preparation and casual dining. Step out onto the private balcony to enjoy serene views and fresh air, creating a seamless indoor-outdoor living experience. Indulge in luxurious amenities, including an exercise room, indoor swimming pool, media room, and a versatile party/meeting space, ideal for relaxation and entertainment alike. This prime location ensures unmatched convenience, just steps from Main Street and within walking distance of parks, shop, restaurants and schools. With easy access to the Stouffville GO Station, commuting is effortless. Don't miss out on this rare opportunity to elevate your lifestyle! (id:55499)
Century 21 King's Quay Real Estate Inc.
802 - 1890 Valley Farm Road
Pickering (Town Centre), Ontario
Luxury living in Pickering's premier Tridel community Discovery Place. Welcome to Discovery Place, where modern comfort meets urban convenience in one of Pickering's most sought-after gated communities. This beautifully renovated 1-bedroom + den condo offers 900 sqft of sun-filled living space, designed for both relaxation and entertaining. Step inside to an inviting foyer leading to a spacious open-concept layout with elegant vinyl flooring throughout. The expansive living and dining areas provide ample room for gatherings, while the bonus solarium makes for a perfect home office or serene reading nook. The updated eat-in kitchen boasts modern finishes, generous counter space, and sleek cabinetry ideal for any home chef. Retreat to the oversized primary bedroom, featuring floor-to-ceiling windows, a walk-in closet, and a dedicated linen closet. A stylishly renovated 4-piece bathroom and a spacious ensuite laundry room add to the homes convenience and appeal. Beyond your door, indulge in resort-style amenities, including 24-hour gated security, indoor and outdoor pools, a squash court, tennis courts, guest suites, a party/meeting room, an exercise room, a games room, and a library. Perfectly positioned just steps from Pickering town centre, top-rated restaurants, parks, and public transit, this move-in-ready condo offers easy access to the go station, highway 401 & 407, and scenic waterfront trails. Whether you're a first-time buyer, investor, or downsizing, this is an opportunity you don't want to miss! (id:55499)
Trustwell Realty Inc.
1 - 2950 Kennedy Road
Toronto (L'amoreaux), Ontario
Turn-Key Business, High Demand Prime Scarborough Location, On Kennedy & North Of Finch, Corner Unit , Surrounded By Plenty Of Residential Area And Commercial / Retail Business . This Profitable Convenience Store Has 2000 Sqft Of Operating Space. Double Units. Low Rent, Huge Exposure Facing Kennedy Street. Muti Business Incl : U-Haul Car Rental And Accessory Supply; Wine & beer; Lotteries; Copy And Printing Service; And Etc . Plenty Of Parking. ( Working Hour 8-8, Mon-Sun) Location. Location. Location. The Business Is With Lots Of Potentials. The Existing Business Has Been Operated For Decades. The Existing Owner Introduced More Profitable Business After Took over ( online Uhaul supplies, Alcohols,More Box Trucks) **EXTRAS** Front And Back Entrance. Large Walk-In Commercial Freezer With 6 Panels Beautiful Glass Door.3 Tanks Slush And Smoothie Maker. Chattels List Available Upon Request. Rent:$4050/Month Incl Tmi And Water. (id:55499)
Jdl Realty Inc.
Lower Level - 135 West 27 Street
Hamilton (Westcliffe), Ontario
Absolutely Amazing 3 Bedroom(Lower Level).Totally Renovated Apartment In Excellent Location , Sought-After Area Of Westcliffe On Hamilton Mountain .Includes. 2 Parking Spots. .Beautiful Kitchen With Quartz Countertops. Ensuite Laundry . Very Bright . This Home Is Located In One Of The Most Desirable Mature Neighborhoods On Hamilton Mountain . Close To Schools, Parks, Shopping And Recreation, Mohawk College, Hospital, Linc & Hwy 403 Access. Large Windows .Pot Lights Unit Available Immediately (id:55499)
Gowest Realty Ltd.
115 Lanz Boulevard
Chatham-Kent (Blenheim), Ontario
Dreaming of Low-Maintenance Living? Welcome to 115 Lanz Boulevard in Blenheim, ON! This stunning 2-bedroom, 2-bath semi-detached home, built in 2022, is the perfect blend of comfort and convenience. The open concept main floor is perfect for entertaining while the unfinished basement holds endless potential for additional living space and bedrooms. Nestled in one of Blenheim's newest neighborhoods, enjoy summer concerts at the nearby park and easy access to schools, local shops, and amenities, all within walking distance. Just a short drive away, you'll find Rondeau Provincial Park and Erieau, offering plenty of outdoor activities for those looking to downsize without sacrificing lifestyle. Enjoy the ease of main floor laundry, a double garage, and a corner lot with a fully fenced yard. Don't miss your chance to make this beautiful home yours! (id:55499)
Keller Williams Real Estate Associates
72 Aldgate Avenue
Hamilton (Stoney Creek Mountain), Ontario
Exceptional all-brick and stone 4-bedroom, 4.5-bathroom home in a family-friendly neighborhood. This luxurious residence seamlessly blends elegance with modern convenience. From its striking curb appeal to the meticulously designed interiors, every detail has been thoughtfully curated.A stunning front stone upgrade enhances the home's undeniable curb appeal. Inside, you'll find numerous builder upgrades, including a well-designed layout. The main floor features brand-new flooring, 7 1/4" baseboards, pot lights, crown molding, and an elegant oak staircase.The gourmet kitchen is upgraded with quartz countertops, a center island with a waterfall edge, and beautifully crafted cabinetry. Upstairs, four spacious bedrooms provide ample comfort. Large master bedroom with his and hers walk in closet. Two of the bedrooms feature private ensuite bathrooms, while the other two share a stylishly renovated bathroom. A dedicated laundry area adds to the home's practicality.The huge finished basement offers a 24' x 22' recreation room, a bar area, a 3-piece bathroom, and plenty of storage space. Enjoy the convenience of inside entry from the beautifully finished double-car garage.Outdoor living is a delight with a backyard featuring a gazebo and a shedperfect for outdoor activities and extra storage. Located just minutes from schools, parks, shopping, and major transit routes, this home is an exceptional opportunity for families seeking luxury and convenience. (id:55499)
RE/MAX Escarpment Realty Inc.
704 - 65 Westmount Road N
Waterloo, Ontario
A turnkey spacious unit in the heart of Westmount, this unit isnt just a home; its a lifestyle filled with convenience and exceptional amenities. Located directly across from the beautiful Waterloo Park and steps away from the shopping options at Westmount Place, LRT, Uptown Waterloo, the University of Waterloo, and the Waterloo Recreation Centre, this 2-bed, 2-bath gem perfectly balances comfort and accessibility. Upon entering, youll be greeted by a bright and inviting layout that includes a kitchen, ideal for casual meals, and a separate dining area thats perfect for entertaining friends and family. The expansive living room is designed for both relaxation and gatherings, seamlessly connecting to an enclosed balcony that offers a peaceful escape for morning coffee or evening relaxation. The primary bedroom features a walk-in closet and an ensuite bathroom for your privacy and convenience. This unit is part of a building that provides an impressive range of amenities to elevate your daily life. Residents can enjoy access to a billiards room, party room, library, exercise room, workshop, secure bike storage, and laundry room. With underground parking, youll experience year-round comfort and security. One of the unique advantages of this property is the inclusive common fee, which covers all utilitiesheat, hydro, and wateras well as property taxes and building insurance. This unit includes a storage locker and appliances. With no surprise bills to manage, you can dedicate your time to enjoying your vibrant new home and its surroundings. The buildings prime location ensures that convenience is at your fingertips, with public transit right outside your door and easy access to recreational, educational, and shopping opportunities. Whether youre a busy professional, a retiree, or someone seeking a low-maintenance lifestyle, this unit is the perfect blend of comfort, value, and location that youve been searching for. (id:55499)
Real Broker Ontario Ltd.
Store - 3140 Dundas Street W
Toronto (Junction Area), Ontario
For lease a Store/Commercial unit on a busy Street near Tim Hortons. This unit is about 750 Sqft and has a 4-piece bathroom in the basement and extra storage space in the basement. The Store has a wall unit air conditioning system and was extensively renovated and is currently used as a wellness store/clinic. It comes with ample street parking and easy access to the TTC Buses (id:55499)
Ipro Realty Ltd.
516 - 2212 Lake Shore Boulevard W
Toronto (Mimico), Ontario
Lake & City View! West Lake 3. Luxury 1 Bdrm With South/West Views. 1 Parking & 1 Locker included. 9 Ft Ceiling, Floor To Ceiling Windows And Huge Balcony. Modern Kitchen with Granite Countertop, Full Sized S/S Appliances, Open Concept Living, Engineered Hardwood Flooring. Five Star 30,000Sf Of Club Amenities- 24Hr Concierge, Gym, Indoor Pool With Hot Tub, Party Room, Private Theater Room, Yoga Studio, Sports Lounge! Steps To TTC, Beach, Mimico Trails, Metro ,Shoppers, LCBO, Banks. Close To Highway, 15 Minutes To Downtown. (id:55499)
Homelife New World Realty Inc.
517 - 128 Grovewood Common Circle
Oakville (1008 - Go Glenorchy), Ontario
Stunning 1-Bed + Den Unit at Bower Condos in a prime location. Bright and spacious with laminate floors throughout. The modern, sleek kitchen features extended cabinetry for additional storage, granite countertops, a central island with granite surface, and stainless steel appliances. The spacious bedroom includes a large double closet and a generous window. The den is perfect for an office or study. Enjoy the convenience of ensuite laundry, Enjoy a clear and beautiful view from the open balcony. one Underground parking space, and a locker. Just steps away from groceries, restaurants, schools, parks, and public transit (id:55499)
Estate #1 Realty Services Inc.
Upper - 89 Forest Edge Crescent
East Gwillimbury (Holland Landing), Ontario
Rosehaven Modern Luxury Detached Home, Approx. 3200 Sqft of luxury With Lots Of Upgrades;No Sidewalk; 9Ft Ceiling Main Flr W/Potlights Thru-Out. Hardwood Flooring 1st Flr. Flr Smooth Ceiling T/O. Gourmet Kitchen W/Quartz Counter Top &Center Island, ;Gas Fireplace; Gas Bbq Line; All Bdrm With Ensuite; Study Nook; Frameless Master Shower Stall; Freestanding Bath Tub On Master; Zebra Blinds. S/S Fridge & Stove, Built-In Dishwasher, Washer & Dryer, All Elfs, Window Coverin Extras:S/S Fridge & Stove, Built-In Dishwasher, Washer & Dryer, All Elfs, Window Covering. Cac, Gdo & Remote. (id:55499)
RE/MAX Experts
3170 Sideline 16
Ajax (Northwest Ajax), Ontario
Welcome To This Brand-New, Never-Lived-In Freehold Townhome In The Desirable Seatonville Community, This 1,620Sq. Ft., 2-Storey Townhome Features 3 Spacious Bedrooms And 3 Modern Bathrooms (id:55499)
RE/MAX Experts
302 - 1 Edgewater Drive
Toronto (Waterfront Communities), Ontario
Welcome to Aquavista by Tridel! This 668 SqFt Southwest Facing 1 Bedroom + Den Condo offers one 4 piece Bathroom, laminate throughout, separate Den which can be used as an office or entertainment room. The bedroom has a beautiful view of the lake and comes complete with a walk-in closet and oneParking Spot. Enjoy walks on the boardwalk or enjoy the premium in-condo amenities such as, 24hr concierge, lounge, yoga studio, fitness centre, spinning studio, sauna, theatre, and an abundance of outdoor amenity spaces. **EXTRAS** Includes Fridge, Freezer, Stove Top, Oven, Built-In Microwave, Washer, Dryer, 1 Parking Spot. (id:55499)
Royal LePage Vision Realty
1901 - 20 Olive Avenue
Toronto (Willowdale East), Ontario
Super Convenient Location In The Heart of North York at Yonge & Finch. Move In Ready, Newly Renovated Modern Kitchen With Caesar Stone Countertops, And Luxury Vinyl Waterproof Flooring. Best West View With No Obstructed. Amazing Layout With Open Concept. Large Den With French Door Can Be Easily Used As A Second Bedroom. All Utilities Included With Low Maintenance Fee. 24 Hours Gated Security Guard. (id:55499)
Real One Realty Inc.
210 - 207 Wellesley Street E
Toronto (Cabbagetown-South St. James Town), Ontario
Perfect Location! Rarely Available Modern Townhome in the Heart of Cabbagetown! Skip the elevators and walk straight into this bright, cozy, and quiet south-facing home (full of sunlight), offering nearly 600sqft of living space with two walkouts to a spacious balcony. The modern kitchen features stainless steel appliances, ample cupboard space, and 9-ft ceilings. Situated in a secure gated complex, its directly across from a newly renovated community centre with a gorgeous pool, gym, and libraryenjoy free activities right at your doorstep! Street parking is available with a city permit ($25.08/month), and the home is within walking distance to both Line 1 & Line 2 subway stations at Bloor/Yonge, with direct bus access (#94) to U of T and a Bike Share station nearby. (id:55499)
Ipro Realty Ltd.
909 - 2 Anndale Drive
Toronto (Willowdale East), Ontario
Luxurious Tridel Hullmark Centre, Spacious 1 + Den Unit With Stellar South View! 9' Ceiling, Premium Modern Kitchen With Built In Appliances, Open Concept With Laminate Floors Throughout, Oversized Den (Work From Home). Direct Access To Subway, Whole Food, Minutes To Hwy 401, Banks, Sheppard Center, Restaurants, Includes 1 Parking Spot And 1 Locker. Bell Internet Is Included In Maintenance ($33.90)! Direct Access To 2 Subway Lines ( Yonge & Sheppard ), Very Close To Hwy 401. World Class Recreation Facilities. Fitness Club Style Gym, Yoga Studio, Outdoor Swimming Pool, Hot Tub, Billiard, Party/ Meeting Room, Rooftop Deck/Garden W/BBQ, Outdoor Cabanas & Lounge, etc. 24-hour Concierge! Very Bright And Sunny, A Place Called Home, Must See. (id:55499)
Century 21 Landunion Realty Inc.
88 Woodhaven Road
Kitchener, Ontario
Welcome to 88 Woodhaven Road, a fantastic opportunity for families and investors alike! Situated in a family-friendly neighbourhood, this charming bungalow offers the perfect blend of comfort, convenience, and flexibility with three separate living spacesideal for multi-generational living or rental income. The main level features 3 spacious bedrooms and full bathroom, with an open-concept living and dining area. The finished basement provides a fully equipped 2-bedroom unit with its own kitchen, offering a private space for extended family or tenants. Additionally, a detached 1-bedroom accessory dwelling unit (ADU) includes a full kitchen, bathroom, and laundry, making it a fantastic self-contained living option. Located in a quiet and welcoming community, this home is just minutes from schools, parks, shopping, and transit options. The large fenced backyardone of the biggest in the neighbourhood with an impressive depth of approximately 109 feetprovides ample space for children to play, gardening, or entertaining. Recent updates include new flooring throughout, custom built-in cabinetry in bedrooms and kitchens, a 200-amp electrical panel, and an on-demand water heater (2021). Commuters will love the easy access to public transit, including the LRT, and quick connections to major highways. A storage shed at the back of the property offers additional convenience. Dont miss your chance to own this incredible home in a safe, vibrant, and family-oriented neighbourhood. Whether you're looking for a spacious home for extended family or a great investment opportunity, this property has it all! (id:55499)
Chestnut Park Realty(Southwestern Ontario) Ltd
A9 - 10 Palace Street
Kitchener, Ontario
Welcome Home! This 2 Bedroom, 2 Full bathroom unit is located in the heart of Laurentian Commons with convenient access to HWY 7/8 and many amenities at your doorstep such as McLennan Park, shopping and city transit. The master bedroom has a large closet and 3 piece ensuite. The open concept main area includes a second 3-piece bathroom, spacious kitchen with ample storage, including an island with a small breakfast bar and a good size living room. Beautiful unit that includes stainless steel appliances, in-suite laundry & 1 parking space (id:55499)
Save Max Real Estate Inc.
5 - 1335 Guelph Line
Burlington (Palmer), Ontario
Welcome to 1335 Guelph Line, Unit 5, a family-friendly residence located in the mature Palmer neighbourhood of Burlington, Ontario. This desirable location boasts tree-lined streets, ample walking and biking trails, and convenient proximity to Burlington GO and major highways 403/QEW and 407.The spacious end-unit, spanning over 1390 square feet, has undergone a recent renovation, enhancing its luxury and comfort. The open-concept main floor features freshly finished Maple hardwood flooring and a meticulously designed kitchen with custom-built Maple Cabinetry, an island, and stainless steel appliances, including a Wolf Range.Dine with your family in the bright dining room or entertain guests in the elegant living room, which features a patio door leading to a private back deck. The main level also includes a convenient two-piece bathroom and an inside entry to the single-car garage.The second floor, complete with newly installed luxury broadloom carpeting, offers a private retreat. The spacious primary bedroom is bathed in natural light and features a recently renovated four-piece bathroom. Two additional generously sized bedrooms and an additional four-piece bathroom provide ample accommodation for your family.The lower level, awaiting your creative vision, offers over 600 square feet of versatile space, complemented by a bathroom rough-in and newly installed natural gas furnace.Enjoy the convenience of proximity to a wide range of amenities, including shopping, dining establishments, educational institutions, and recreational facilities. The entire complex will be repaved in May 2025, including the private driveway. Schedule your private showing today! (id:55499)
Right At Home Realty
28 Lancaster Court
Barrie (Innis-Shore), Ontario
Discover this bright and spacious freehold semi-townhome in the highly sought-after South Barrie neighborhood. Nestled in a safe and quiet court, this home offers one of the largest and most practical layouts. It features an oversized master bedroom with an en-suite, a beautifully upgraded kitchen complete with an island sink, and a breakfast area that opens to a deck. Separate living and family rooms provide ample space for relaxation, while elegant oak stairs add a touch of sophistication. Sitting on an extra-deep, pie-shaped lot stretching 179 feet, this home offers plenty of outdoor space. Located just steps from Hyde Park Public School and St. Gabriel Archangel Catholic School, it's perfect for families seeking both comfort and convenience in a secure community. (id:55499)
Sutton Group-Admiral Realty Inc.






