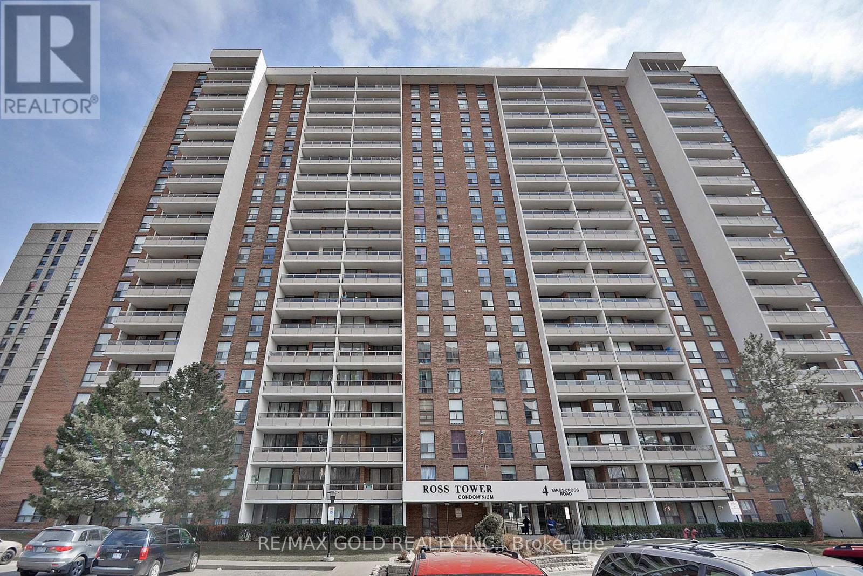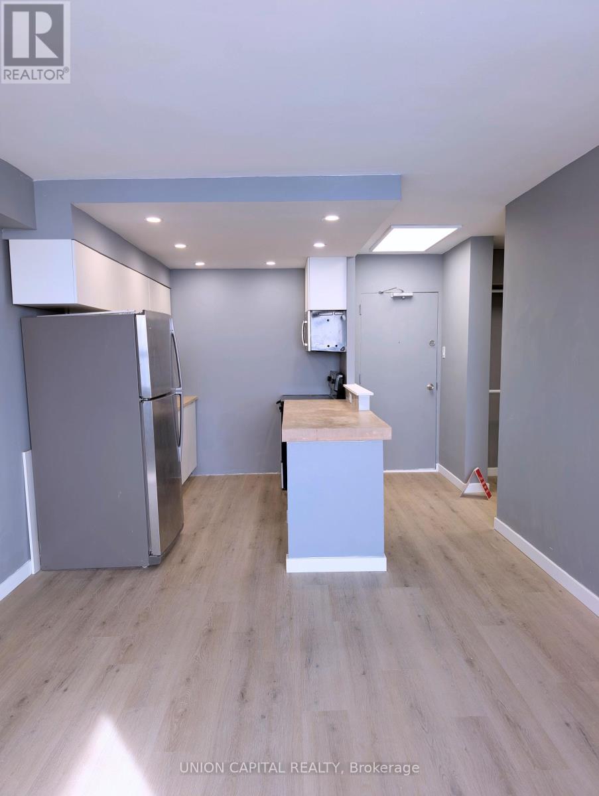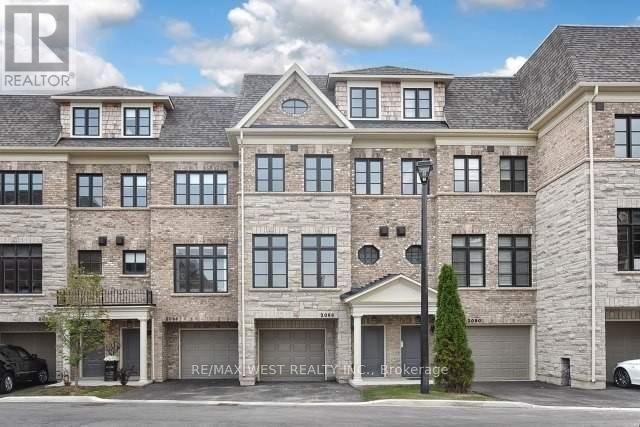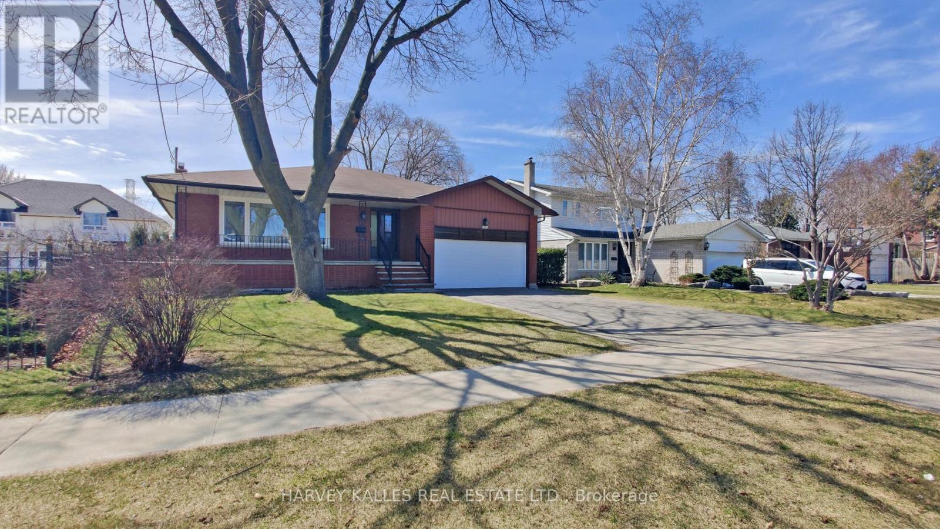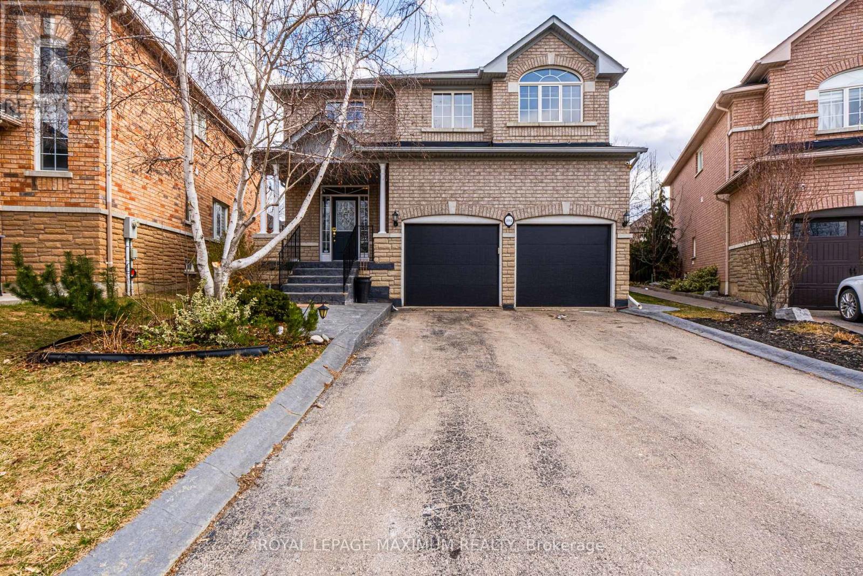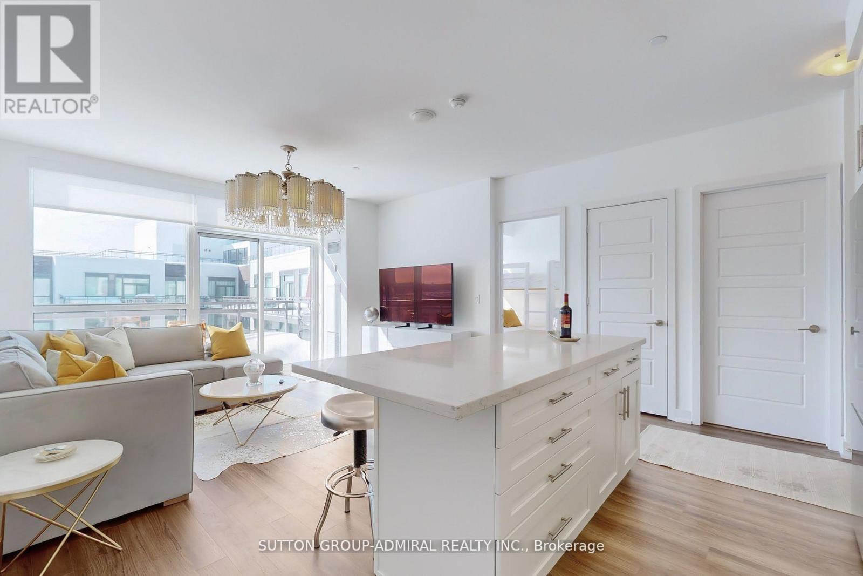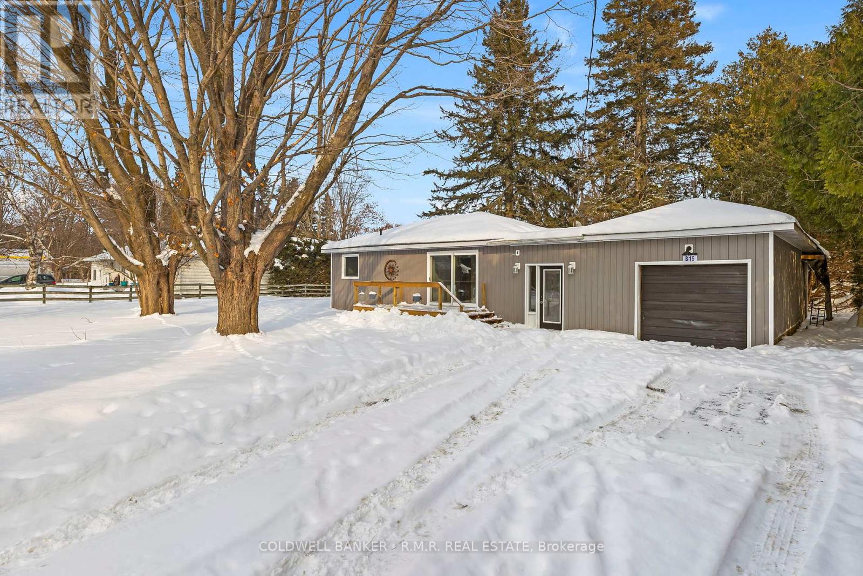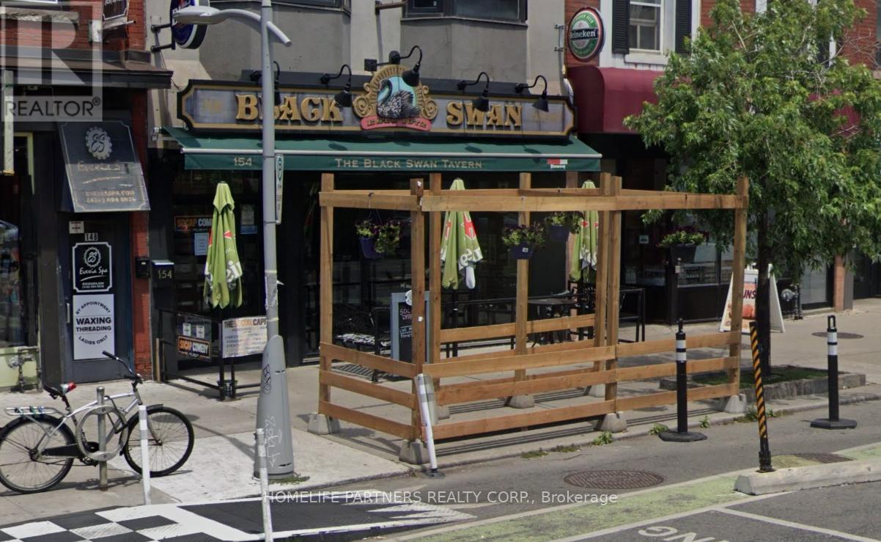Main - 7100 Adams Avenue
Niagara Falls (217 - Arad/fallsview), Ontario
Welcome to this freshly painted 3-bedroom, 1-bath main floor unit located in a quiet residential neighbourhood in Niagara Falls. This well-maintained home offers spacious living, shared laundry, and driveway parking for added convenience. Utilities are included up to $300 per month, making it a budget-friendly option. Ideally situated just minutes from Lundys Lane, it provides easy access to shopping, restaurants, schools, and public transit. Enjoy being close to parks, major highways, and all the attractions Niagara Falls has to offer, while still enjoying the comfort of a peaceful community setting. (id:55499)
Flynn Real Estate Inc.
1337 Tudor Crescent
Peterborough East (4 South), Ontario
Charming raised bungalow offering 2+2bed, 2 baths, approx 2000sqft of total living space located in desirable South East Peterborough mins to parks, schools, shopping, restaurants, Liftlock Golf Course, & Hwys. Upper living presents open-concept living comb w/ dining space. Eat-in family sized kitchen w/ pantry. *Convenient separate laundry* Two spacious bedrooms & 4-pc bath perfect for growing families. Primary bedroom W/O to rear deck. Bsmt in-law suite finished w/ 2 additional bedrooms, open concept living comb w/ dining, galley kitchen, 3-pc bath & separate laundry. Perfect home for buyers looking for a finished bsmt in-law suite. Live upstairs while renting the bsmt. Ideal for buyers looking for single-level living. Fully fenced backyard for summer entertainment & all pet lovers. (id:55499)
Cmi Real Estate Inc.
11 Ron Attwell Street
Toronto (Humberlea-Pelmo Park), Ontario
Bright & Spacious 3-Storey Semi in Prime Location!Filled with natural light, this spacious 3-storey semi-detached home offers generous living space and excellent potential.The main level features a separate dining area, a cozy living room, and an open-concept kitchen with a breakfast nookplus two balconies (front and back) that bring in abundant sunlight.The versatile lower level offers a walk-out to a private backyard, a separate den, and added storage. Ideal for a rec room, additional bedroom, or home office.The unfinished basement includes a cold room and space for future customization.Upstairs, the primary suite features a walk-in closet and ensuite bath.Located close to shopping, dining, transit, and major highways. this home is ideal for end-users or investors looking to add value. Property is being sold as-is. (id:55499)
RE/MAX Hallmark Chay Realty
1710 - 4 Kings Cross Road
Brampton (Queen Street Corridor), Ontario
This spacious 2-bedroom, 1-bathroom unit is located in a well-maintained building and features a beautiful kitchen, laminate flooring throughout, and a large living/dining area that leads to a balcony with a stunning view. The unit has been freshly painted and includes a large in-suite storage space. The location is excellent, just a short walk to Bramalea City Centre, public transit, the library, schools, FreshCo, and Chinguacousy Park, with easy access to Hwy 410. A great place to live that you won't be disappointed with! Maintenance Fee Includes Hydro, Gas, Water, Heat, Internet, Cable, Building Insurance & Central Ac. Balcony Covered With Bird Net. (id:55499)
RE/MAX Gold Realty Inc.
2 - 3115 Boxford Crescent
Mississauga (Churchill Meadows), Ontario
EXCELLENT KEPT 2 BEDROOM CONDO TOWNHOUSE ON MAIN FLOOR, WALKING DISTANCE TO TRANSIT, MCDONALD,TIM HORTON,SUPERMARKET,BANKS AND SHOPPING CENTRE,2 FULL BATHS, LARGE WINDOWS, FACING PARK, ALOT OF VISTORS' PARKING SPOTS, VERY CONVENIENT LOCATION (id:55499)
Sutton Group - Summit Realty Inc.
403 - 100 Lotherton Pathway
Toronto (Yorkdale-Glen Park), Ontario
FULLY RENOVATED 2-BEDROOM UNIT | BRAND NEW FINISHES (FEB 2025) | ALL UTILITIES INCLUDED Rarely offered, completely renovated 2-bedroom, 1-bathroom unit with brand-new finishes completed in February 2025. This unit has been fully upgraded with new vinyl flooring throughout, fresh paint, an open-concept kitchen/living area, upgraded kitchen tiling, countertops & cabinetry, flat finished ceilings, a newly designed laundry area, and a modernized bathroom. Located in a well-managed, family-friendly building, outdoor basketball court, play ground, walking trails, a dog park, a recreational space for kids, and ample visitor parking. The building is also undergoing upgrades, with new elevators and renovated balconies scheduled for completion soon. Direct access to a variety store, daycare and hair salon within the community. Conveniently situated close to schools, shopping malls, major highways, Pearson Airport, and hospitals. Minutes from public transit with TTC subway access and Yorkdale Shopping Centre nearby. Perfect opportunity for first-time buyers, families looking for more space, retirees, and more. EXTRAS: Stainless steel fridge, stove, dishwasher, washer/dryer, modern light fixtures, custom window coverings. Maintenance fees include all utilities. (id:55499)
Union Capital Realty
3304 - 20 Shore Breeze Drive
Toronto (Mimico), Ontario
Unobstructed Views Of The Toronto Skyline and Lake Ontario, Welcome to Eau Du Soleil's Water Tower, Beautiful Corner Unit Boasting 2 Bed, 2 Bath Unit, With a Huge Wrap Around Balcony & Direct Lake and Skyline Views. Enjoy the Resort-Style Amenities Including Gym, Yoga & Pilates Studio, and Various Outdoor Patios w/BBQ, Lounge Area and Fabulous Views, Game Room, Saltwater Pool, Party Room. Easy Access to TTC, Gardiner Expressway and Amenities. One Underground Parking Spot and 2 Lockers Included. (id:55499)
Royal LePage Your Community Realty
39 Maplewood Road
Mississauga (Mineola), Ontario
Welcome to your dream home in the heart of Mineola East! This expansive 5-bedroom residence offers a perfect blend of luxury and comfort. Over 4000 sqft of total living space. Spacious sun-filled interiors, and a fully finished basement are ideal for a home theater or gym. Relax in the large 3-season sunroom overlooking a private, treed backyard a tranquil retreat for all seasons. Situated in a prime location, this home is just steps away from convenient transit options and top-rated schools, making it perfect for families. Experience the best of Mineola East living in this remarkable property! (id:55499)
Keller Williams Real Estate Associates
1078 Felicity Crescent
Mississauga (East Credit), Ontario
This stunning freehold townhome offers a modern design and exceptional features. The gourmet kitchen boasts granite countertops, a breakfast bar, and a stylish backsplash. Enjoy the spacious open-concept living and dining areas with hardwood flooring and a walk-out to the balcony. The primary bedroom includes a walk-in closet and a luxurious 4-piece ensuite. Located in a highly sought-after neighborhood, this home is within walking distance to top-rated schools and close to major shopping centers, Heartland, GO Transit, and places of worship. Don't miss out on this incredible opportunitycheck out the virtual tour! (id:55499)
RE/MAX Realty Services Inc.
2088 Queensborough Gate
Mississauga (Erin Mills), Ontario
Experience refined living in this beautifully appointed executive townhouse, ideally situated in the exclusive Heritage Gates community off Mississauga Road. Backing onto the peaceful Mullet Creek, this home showcases soaring 10-foot ceilings, a private in-unit elevator, and premium finishes throughout. Enjoy convenient access to major transit routes, scenic Credit River trails, and the timeless charm of downtown Streetsville. Available for a 1-year lease or short-term rental, this residence offers an elegant blend of modern comfort and natural serenity in one of Mississauga's most sought-after enclaves. (id:55499)
RE/MAX West Realty Inc.
3927 Coachman Circle
Mississauga (Churchill Meadows), Ontario
Nothing to do but move right in! This immaculate Freehold Townhome boasts a spacious layout in the highly sought-after Churchill Meadows neighborhood. Recently painted and carpet-free, it features a welcoming double-door entrance. Step inside to discover a bright and open-concept main floor, highlighted by a generously sized kitchen that overlooks the combined living and dining areas an ideal space for both entertaining and everyday living. The main floor also offers convenient access to a fully fenced backyard with a charming deck, perfect for outdoor relaxation. The second level features three generously sized bedrooms, including a large primary bedroom with a walk-in closet (complete with organizer) and a 4-piece ensuite. Two additional spacious bedrooms share a well-appointed 4-piece bathroom. This home strikes the perfect balance of comfort, convenience, and style, making it an ideal place to call home. The basement offers a large rec room, perfect for extra living space. Located close to top-rated schools, a hospital, transit options, and major highways (407, 401, and 403). Its also near the brand new Churchill Meadows Community Centre, Sports Park, and the Eglinton Town Centre. (id:55499)
Royal LePage Signature Realty
2474 Littlefield Crescent
Oakville (1007 - Ga Glen Abbey), Ontario
3 Years Old Gorgeous Freehold Townhouse In Prestigious Glen Abbey Encore Upper Middle/Bronte 2 Bed 2.5 Bath, About 1500 Sqft Of Upscale Living Space, Popular Floor Plan Fulham. Large Floor To Ceiling Windows Throughout With an Abundance Of Natural Light In Every Room, Open Concept Kitchen. Ss Appliances, Hardwood Floor On Main Level, Generous Sized Bedrooms With Ensuites. This is Unique. Possible To Convert Dinning Room To A Office. Close To Major Amenities, Golf Courses, Provincial Parks, Top Rated Public/Private Schools, Minutes To Bronte Go Station & The Highway! (id:55499)
Royal LePage Real Estate Services Success Team
801 - 20 Shore Breeze Drive
Toronto (Mimico), Ontario
Welcome To Eau Du Soliel Water Tower! Bright And Spacious 2 Bedroom, 1 Bath Suite High Floors Features Floor To Ceiling Windows And A Functional Floor Plan. Open Concept Kitchen. the Contemporary Kitchen Features Stainless Steel Appliances And Many Upgrades Including Extended Cabinets, Backsplash, Quartz Countertop, With Ample Space For Cooking. Spacious Open Concept Living Room With Natural Light. Bright Bedrooms, Primary Bedroom With Walkout Balcony. Large Balcony With Unobstructed View Of Lake Ontario, Park And City. Enjoy The Best Of Humber Bay, Martin Goodman Trail, Parks, The Serene Lakefront, And Many Amenities. Nestled In A Prime Location, This Property Is Just Minutes Away From Shopping, Schools, Libraries, And Provides Quick Access To Hwy QEW and TTC, Ensuring Convenience. Nice Restaurants, Local Cafes And Other Services In Walking Distances. Parking + Locker Included. Resort Style Building Amenities Include: Concierge, Visitor Parking, Gym, Yoga Room, Party Room, Indoor Pool, Party Rooms, Library, Car Wash, Multiple Rooftop Terraces, Bike Storage And More. Onsite Property Management. (id:55499)
Sutton Group-Admiral Realty Inc.
D - 68 Scott Street
Brampton (Brampton North), Ontario
Spectacular Large 1 Bedroom Apartment available immediately Luxury Bathroom, Tons of Natural Sunlight, Gas F/P, Lots of Storage. Walk out Balcony.. Recently Renovated, $250- towards all utilities...only A++ Tenants (id:55499)
RE/MAX Realty Services Inc.
39 - 73 Armdale Road
Mississauga (Hurontario), Ontario
Located at 39-73 Armdale Road in Mississauga, this charming home offers a spacious layout with an open-concept living and dining area, perfectfor both daily living and entertaining. The modern kitchen is equipped with sleek stainless steel appliances, granite countertops, and amplecabinet space, making it a chefs dream. Two generously sized bedrooms provide privacy and comfort, while a private balcony offers a cozyoutdoor retreat. The property is ideally located with convenient access to major highways (401, 403, and 410) for easy commuting and localtransit options just steps away. Its also close to Square One Shopping Centre, numerous restaurants, and entertainment venues, ensuringeverything you need is within reach. For outdoor enthusiasts, parks and recreational facilities are nearby, offering plenty of opportunities forleisure. This home provides the perfect combination of comfort, convenience, and accessibility, making it an ideal place to call home. (id:55499)
RE/MAX Aboutowne Realty Corp.
8 Nora Road
Toronto (Islington-City Centre West), Ontario
Architectural Showpiece for Sale in Etobicoke Move-In Ready LuxuryView the award-winning backyard: executiveagency.ca/8NoraRoadA rare opportunity to own an extraordinary custom home on a quiet, tree-lined street in the heart of Etobicoke. Offering approx.4,600 sq. ft. of impeccably designed living space, this contemporary masterpiece is defined by timeless elegance, high-endcraftsmanship, and thoughtful details throughout.The main level features a sun-drenched open-concept layout with oversized picture windows, a chefs kitchen with premiumappliances and a large island, formal dining, a striking natural stone gas fireplace, powder room, main floor den, and awelcoming foyerdesigned for elevated living and effortless entertaining.Upstairs, a skylit hallway leads to a serene primary suite with a walk-in closet, spa-like ensuite with heated floors, and a privatebalcony overlooking the backyard. Each additional bedroom offers its own ensuite bath and walk-in closet, with one alsoenjoying private balcony access. Upper-level laundry and linen storage add everyday ease.The finished lower level is a true extension of the home, with heated floors throughout, a spacious family/recreation area, anadditional bedroom and full bathideal for guests or a nanny suiteplus a second laundry room.Outside, enjoy a professionally landscaped backyard oasis with a saltwater pool, cabana, dining zone, and multiple loungeareasperfect for summer entertaining.Located steps to Islington Village, Kipling Station, top-rated schools, and only minutes to downtown and Pearson Airport.A statement home that delivers on luxury, lifestyle, and location. Book your private showing today. (id:55499)
Forest Hill Real Estate Inc.
601 - 2333 Khalsa Gate
Oakville (1019 - Wm Westmount), Ontario
Looking to live in the nicest new building in Oakville? Look no further! Nuvo is a showstopper, with some of the best amenities condos can offer. Be the first to live in this bright, brand new 1+Den with over 20k spent in upgrades! The unit boasts pot lights, 9ft. ceilings, and beautiful finishes. This kitchen is for those who like to cook, with tons of storage space and extra cooking/dining room on the island. If you're moving in with a roommate or need an office space, the versatile den can be used to fit your needs. Summer is almost here, and just in time to enjoy the beautiful new outdoor pool. If you're a golfer, practice your putting on the green, and if you like a guided workout but don't want to pay a gym membership, get your sweat on in the Peloton equipped gym! Nuvo is a luxurious piece of Oakville that everybody wants to get their hands on. (id:55499)
Royal LePage Signature Connect.ca Realty
309 - 58 Sky Harbour Drive
Brampton (Bram West), Ontario
Discover the epitome of urban living in this brand new bright and inviting one-bedroom condo, ideally located in a prime spot. With it's abundance of natural light, this space screams warmth and comfort. Perfectly situated, it offers convenient access to nearby golf course, shopping, major HWYs etc. with it's modern design and open layout, this condo provides the perfect blend of comfort and convenience for urban living. (id:55499)
RE/MAX Noblecorp Real Estate
202 - 58 Sidney Belsey Crescent
Toronto (Weston), Ontario
Welcome to 58 Sidney Belsey Crescent a beautifully maintained townhouse nestled in one of Toronto's most family-friendly and rapidly developing communities. This spacious 3 bedroom, 2bathroom home offers the perfect blend of comfort, convenience, and potential. Step inside to discover a bright, open-concept layout with generous living and dining areas, perfect for entertaining or cozy nights in. The modern kitchen features ample counter space and cabinetry, ideal for family living or tenant ease. Walk out to a private balcony where you can enjoy your morning coffee or unwind after a long day. Located minutes from the Humber River trails, Smythe Park, and Eglinton Flats, this home offers a nature-friendly lifestyle without sacrificing urban access. Enjoy close proximity to top-rated schools, daycare centers, grocery stores, and big box retailers like Walmart, Home Depot, and Real Canadian Superstore. Nearby community hubs include the York Recreation Centre, Weston Golf & Country Club, and the Humber River Hospital. With TTC at your doorstep, easy access to major highways (401/400), Weston GO Station, and the new Eglinton LRT, commuting around the city is seamless. With strong rental potential, low maintenance fees, and future area growth, this is an excellent opportunity for first-time buyers, families, and savvy investors alike. Don't miss your chance to own in this up-and-coming pocket of Toronto where community, value, and convenience meet. (id:55499)
Royal LePage Your Community Realty
2176 Stanfield Road
Mississauga (Lakeview), Ontario
Applewood Acres 3-bedroom bungalow with double car garage on a premium 55.59 x 103.75 ft west-facing lot! Approx. 1,500 sq. ft. + finished basement. Large covered front porch and welcoming foyer. Spacious halls and principal rooms. Huge eat-in kitchen with walkout to rear deck and sunny backyard. Basement features a kitchenette with cupboards, countertop, and stainless steel sink, large workshop area, separate rec room with fireplace, new 3-piecebathroom, and a large cantina. Freshly painted. Roof and most windows approx. 10 years old. Great central location walk to plaza, schools, parks, and churches. Short drive to Sherway Gardens, Toronto Golf Club, Lakeview Golf Course, Queensway Health Centre, Costco, and more. Easy access to QEW only 10 mins to Pearson Airport, 15 mins to Downtown Toronto. Perfect opportunity to renovate, customize, or rebuild in a family-friendly neighbourhood surrounded by multi-million dollar homes (id:55499)
Harvey Kalles Real Estate Ltd.
72 Freemont Avenue
Toronto (Humber Heights), Ontario
Welcome To This Meticulously Maintained Custom-Built Gem In The Heart Of Etobicoke!This Beautifully Crafted 3-Bedroom, 4-Bathroom Two-Storey Home Offers The Perfect Blend Of Comfort, Functionality, And Timeless Style. Located In A Sought-After Etobicoke Neighbourhood, This Residence Is Ideal For Families And Professionals Alike.The Main Floor Features A Spacious Eat-In Kitchen With Breakfast Area That Opens To A Lovely Outdoor Deck Perfect For Casual Outdoor Dining And Relaxing. Enjoy The Bright, Open-Concept Living And Dining Room, As Well As A Dedicated Office And Cozy Family Room With A Walkout To The Backyard, Offering Ample Space For Everyday Living And Entertaining.Upstairs, The Huge Primary Bedroom Is A True Retreat, Featuring A Walk-In Closet And A Private Ensuite Bathroom For Your Comfort And Convenience.Step Outside To The Private, Well-Maintained Backyard Oasis, Complete With A Walkout From The Fully Finished Basement Suite Ideal For Extended Family, Guests, Or Additional Rental Potential. A Double Car Garage Adds To The Homes Everyday Convenience.Perfectly Situated Close To Excellent Schools, Shopping, Public Transit (TTC, UP Express, And GO Train), Major Highways, And Pearson Airport, This Home Truly Offers The Best Of Both Worlds Peaceful Living With Unbeatable Connectivity. Dont Miss The Opportunity To Make This Exceptional Property Your Forever Home! (id:55499)
RE/MAX Professionals Inc.
1355 Secord Avenue
Oakville (1020 - Wo West), Ontario
Welcome to 1355 Secord Ave in Oakville, a beautifully maintained 3-bedroom + 1 in basement, 2-bathroom home in one of the city's most desirable neighbourhoods. This charming residence offers a bright and spacious layout, with large windows that fill the home with natural light, creating a warm and inviting atmosphere. The stylish kitchen is designed for both function and beauty, featuring sleek countertops, stainless steel appliances, and ample cabinet space perfect for cooking and entertaining. The well-sized bedrooms provide comfort and privacy, making this home ideal for families or professionals. Step outside to a beautifully landscaped, fully fenced backyard, offering the perfect space to relax or host guests. Situated in a prime Oakville location, this home is just minutes from top-rated schools, scenic parks, walking trails, shopping, and has easy access to transit and major highways. (id:55499)
Royal LePage Signature Realty
104 Lookout Point Court
Vaughan (Sonoma Heights), Ontario
Welcome To 104 Lookout Point Crt ! This Spectacular 2 Story Home Is Nestled At The End Of A Quiet Cul De Sac ! Situated On A Premium Pie Shaped Lot - Ideal For A Swimming Pool ! Located In The Demand Area Of Sonoma Heights ! The Main Floor Consists Of Open Concept Dining, Family Room And Stunning Kitchen ! The Second Floor Boasts 3 Spacious Bedrooms With A 4-Piece Ensuite In The Primary Bedroom ! The Finished Basement Features A Large Rec Room With A Gas Fireplace- Perfect Place To Chill And Relax ! Steps To Park, Church, Highly Rated Schools And Minutes To McMichael Art Collection, Kortright Centre- Great For Walking/ Nature Trails And All Major Highways ! Do Not Miss This One ! (id:55499)
Royal LePage Maximum Realty
17 Peel Street
Penetanguishene, Ontario
Welcome to this incredibly well-cared-for, solidly built home where pride of ownership shines through every detail. This property is a true standout, offering thoughtful upgrades, custom touches, and unbeatable value both inside and out. From the newly tiled front entry to the freshly painted walls every corner reflects care and craftsmanship. The beautifully remodeled bathroom and upgraded attic insulation bring both comfort and energy efficiency to everyday living. A high-efficiency natural gas furnace(2019), hot water tank(2019), new electrical panel(2023) and newly replaced asphalt shingled roof(2018) are all recent investments offering peace of mind for years to come. Custom wood detailing throughout adds warmth and character, blending beautifully with modern updates. The fully finished garage is a dream space for hobbyists and professionals alike featuring a radiant tube natural gas heater, ventilator system, soundproofing, 200 amp service, dyed concrete floors, and inside entry to the home. Step outside and fall in love with the beautifully landscaped yard. A large interlock stone patio, gardens, and stone retaining walls create a peaceful outdoor retreat. Natural gas BBQ hookup makes entertaining a breeze, and a dedicated hot tub pad with pergola (with electrical already run) is ready for your personal spa addition. A separate bunkie with electricity and insulation offers fantastic potential. Additional perks include ample parking in both front and back, and a fully fenced yard with direct rear access to Norse Lane. For those with recreational vehicles or workshop ambitions, a rear gravel pad and reinforced stone retaining wall offer space, flexibility, and future development potential with R3-22 zoning. Location is key and this home has it all. Just a short walk to the waterfront, public docks, schools, library, and local shopping, its the perfect blend of peaceful living with walkable convenience. This one wont last long! (id:55499)
Century 21 B.j. Roth Realty Ltd.
9 - 100 Caplan Avenue
Barrie (400 West), Ontario
5175 s.f. Industrial unit available in the south end of Barrie. Close to shopping, restaurants, etc. Plenty of parking. Perfect space for service provider, sales office. A/C in offices. Easy access to Hwy 400. 5 year Lease minimum (id:55499)
Ed Lowe Limited
21 Mayapple Street
Adjala-Tosorontio (Colgan), Ontario
Only One year old, Approx 2997 Sqft House Among Colgon Community of Luxury Homes, Nestled Amongst Rolling Hills, Fields and Endless Green Space, 4 Bedroom, 4 washrooms, Separate Family/Living/Dining Room, Highly Upgraded with S/S Appliances and AC to be installed by the Landlord, Tile Floors and Hardwood combination, Quartz Countertop, Double Car Garage Etc (id:55499)
RE/MAX President Realty
101 Davis Trail
Essa (Thornton), Ontario
Top 5 Reasons You Will Love This Home: 1) Beautiful, white Victorian-style four bedroom home complemented by 9' ceilings and a saltwater pool set on a large lot that backs onto greenspace in the sought-after neighbourhood of Thornton 2) Amazing views of the private backyard from the open-concept kitchen and bright nook flowing seamlessly into a cozy family room that features custom floor-to-ceiling built-in shelving and a walkout to the backyard, while the new dishwasher (2024), stove (2024), and furnace (2024) add peace of mind 3) Backyard featuring an inviting saltwater pool with a new pool liner (2024), pool house, and playhouse or gardening shed, all while backing onto greenspace for added privacy 4) Three car garage complete with a built-in workbench, gardening bench, and a large loft above offering an excellent space for an office or an additional bedroom 5) Great location on a low-traffic street, minutes to Highway 400 access, amenities, and restaurants. Visit our website for more detailed information. (id:55499)
Faris Team Real Estate
73 Highgrove Crescent
Richmond Hill (Mill Pond), Ontario
Don't Miss Out On The Opportunity To Own Rarely Offered Exquisite Family Home Located In Most Prestigious Heritage Estates in Mill Pond Quiet Crescent Surrounded By Ponds And Trails! This Home Situates on Large 55 Ft Wide Lot And Features Very Cozy Traditional Layout With A Formal Dining Room, Main Floor Office With French Doors, Family Room With Natural Wood Fireplace! Separate Side Entry Mudroom With Laundry And Direct Entrance To Garage. 2nd Floor Features Large 4 Bedrooms and 2 Washrooms With Linen Closet In Each Washroom. This Home Was Meticulously Maintained And Updated In Recent Years: Roof/Windows/On-suite Shower/Fence. Freshly Painted With Flat Ceilings Throughout. Large Updated Eat in Kitchen With Build In Pantry, Porcelain Floors And Walkout To Interlocked Patio. Large Interlocked Driveway With No Sidewalk. Steps To The Serene Rumble Pond Park, Scenic Mill Pond, Nature Trails, Hiking. Walking Distance to Top Rated Elementary Pleasantville PS, St. Theresa Catholic School, Alexander Mackenzie H.S. With IB (International Baccalaureate) And Arts Programs. Nearby Many Restaurants, Supermarkets, Shopping, Library, Richmond Hill Centre For The Performing Arts, Highways, Public Transit Via YRT & RH Go/Maple Train Stations. (id:55499)
Royal LePage Your Community Realty
C420 - 301 Sea Ray Avenue
Innisfil, Ontario
Fully furnished Irresistible penthouse boasting stunning Lake views, expansive courtyard vistas, and soaring ceilings, epitomizing the pinnacle of luxury living at the esteemed Friday Harbour Resort. This magnificent two-bedroom, two-bathroom penthouse, spanning 810 square feet boasts ceilings that amplify the sense of space, complemented by an open-concept layout. The modern kitchen, replete with an island, quartz countertops, and upgraded cabinetry, provides the perfect setting for entertaining. Floor-to-ceiling windows, and a spacious living room, offer breathtaking vistas, while the expansive balcony provides a serene ambiance, overlooking Lake Simcoe and the Friday Harbour marina. Witness the spectacular sunrise and sunset in this southwest-facing penthouse. This upscale residence features premium upgrades, including heated floors in both bathrooms. The penthouse comes fully furnished, ensuring a lavish living experience. Additional amenities include a premium underground parking spot and a storage locker. Enjoy access to the beach, marina, golf course, and fitness centre, making this a true all-season resort destination. Embrace a lifestyle of luxury and leisure, with a diverse array of activities available year-round. Extras include lifestyle investment, monthly club fees $224.97, annual resort fee of $1,684.15, the buyer is responsible for paying 2% plus HST for the Friday Harbour association fee. This lavish, beautifully decorated condo presents a unique opportunity for a discerning buyer. (id:55499)
Sutton Group-Admiral Realty Inc.
2 Warman Street
New Tecumseth (Alliston), Ontario
Welcome to this meticulously maintained, executive-style home where comfort, luxury, and thoughtful design come together seamlessly. The brick exterior exudes timeless appeal, complemented by an insulated garage door and front door, both updated in 2022. New roof in 2022. The professionally landscaped front and backyards, completed in 2020, create a serene and inviting atmosphere perfect for relaxation and entertaining. Step inside to discover a home that boasts high-end finishes throughout. The kitchen and baths feature stunning quartz countertops, and the main and second floors are adorned with gleaming hardwood floors. The entire home was professionally painted in 2023, offering a fresh, modern feel. Most appliances have been updated. Designed with functionality in mind, the home offers flexible living spaces that can accommodate various family configurations. The main floor features a spacious primary suite with a luxurious 5-piece ensuite, providing a private retreat. The professionally finished basement, completed in 2023, includes an egress window, offering additional living space or potential for a guest suite. This home is not only visually appealing, thoughtfully appointed and move-in ready. Whether you're entertaining guests, enjoying quiet family time, or working from home, this home offers everything you need and more. Don't miss your chance to own this exceptional property, where quality and style meet in perfect harmony. (id:55499)
Royal LePage Rcr Realty
10169 Concession 3 Road
Uxbridge, Ontario
Wow! 12 acres, recently renovated 4 level side split with finished basement with huge above grade windows, 5 garages (2+3) car garage, pond and detached 1600sf two-storey 3 car heated workshop/garage with partially finished 3 room loft, water, 3 overhead doors, man door and numerous windows, within minutes to amenities. This unique residence features four bedrooms, two upstairs and two downstairs, vaulted ceilings, huge great room and family size stylish kitchen with centre island providing ample space for family and guests. The primary suite is a luxurious retreat, boasting a 12-foot vaulted ceiling, a walk-in closet, a private balcony overlooking the pond, and a spa-like 5-piece ensuite with a skylight, sauna, and his-and-her sinks. The second upstairs bedroom also features a 12-foot vaulted ceiling, a double closet, and a walkout to the balcony. The spacious great room, with its impressive 12'10" vaulted ceiling, laminate flooring, and a gas stonecast fireplace, creates a warm and inviting atmosphere. The basement, with huge above-grade windows, offers two additional bedrooms, a 3-piece bathroom, and a recreation room with direct access to the attached 2-car garage. The detached 3 car workshop/garage with loft offers numerous possibilities for home business, studio or entertainment. Enjoy the perfect blend of rural tranquility and convenient access to amenities. Downtown Mount Albert is just minutes away, while Uxbridge, with its hospital, shopping, and diverse amenities, is a short 14-minute drive. Additionally, Newmarket/Aurora and Hwy 404 is within an 18/20 minute drive. Experience the ultimate in private, country living at this exceptional Uxbridge property that offers numerous possibilities. (id:55499)
Royal LePage Rcr Realty
15 Hazel Street
Brock, Ontario
Welcome to this charming 3-bedroom, 1-bath bungalow with many upgrades set on over half an acre of picturesque, tree-covered land in a quiet and family-friendly neighborhood. From the moment you arrive, you'll be greeted by a beautifully updated front entrance that immediately sets a warm and welcoming tone. Inside, the open-concept kitchen steals the show designed with both everyday living and entertaining in mind, its the perfect space to gather and create memories. The living areas offer a cozy yet spacious feel, enhanced by natural light and views of the serene surroundings. Step outside and fall in love with the stunning lot, where mature trees provide both privacy and a peaceful ambiance ideal for relaxing, playing, or gardening. The attached heated garage adds everyday convenience, while the prime location offers the best of both worlds tranquil living with close proximity to schools, shopping, boat launches to lake Simcoe and all the essentials. Whether you're a first-time buyer, downsizer, or simply searching for a home that feels like a retreat, this one checks all the boxes. A true hidden gem waiting to be discovered! (id:55499)
Coldwell Banker - R.m.r. Real Estate
1047 Nantyr Drive
Innisfil (Alcona), Ontario
Welcome To 1047 Nantyr Drive In Highly Desirable Community, In Innisfil. This Grandview Devonby Model is Set On A Rare Premium Pie-Shaped Lot With Almost 3000 Sq Ft Of Living Space, Plus A Fully Finished Basement With Another 1400 Sq Ft. The Professionally Landscaped Backyard Is A True Retreat Backing on to Greenspace, Featuring Heated Salt Water Fiberglass Pool only 9 Years Old With a Beautiful Waterfall, Tiki Bar With Electrical, Firepit, Large Deck With Gazebo, Gas Hook-Up, & Shed For Extra Storage. Inside, The Home Boasts Soaring Cathedral Ceiling, 9-Foot Ceilings Throughout The Main Floor, And Updated Hardwood Flooring, Creating An Inviting And Spacious Atmosphere. The Chefs Kitchen Offers High-End Finishes Such As A Butchers Island, Pantry, Quartz Countertops, Glass Backsplash, Undermount Sink, And A Gas Range. The Primary Suite Is A Luxurious Escape, Featuring A Walk-In Closet And A 5-Piece Ensuite With Dual Vanities, A Soaking Tub, And A Separate Shower. The Adjoining Den Offers The Potential To Be Converted Into A 4th Bedroom, Adding Flexibility To The Homes Design, Plus 2 Other Large Bedrooms For Your Families Needs. The Finished Basement Is Ideal For Entertaining And Relaxation, With Vinyl Flooring, Wet Bar, Cozy Gas Fireplace, Pot Lights, A Cold Cellar, Convenient 2-Piece Bathroom & Bonus Room For Quiet Office. This Property Is Located Close to All Amenities Such as Shopping, Restaurants, Schools, Parks, & Transit. Schedule Your Private Tour Today And See Everything This Home Has To Offer. (id:55499)
Royal LePage Rcr Realty
374 Highland Avenue W
Oshawa (Central), Ontario
Beautiful Bungalow Made Perfect For Families Looking For A Home. Providing A Separate Entrance To The Basement, Ample Amount Of Space Spread Throughout The Home Without A Basement, 3 Bedrooms, Spacious Living Room, ,& 3 Pc Bath. Great Big Yard Surrounded By A Fence. Fantastic Location, Conveniently Near Schools, 401 Access, & Amenities. (id:55499)
Century 21 Titans Realty Inc.
24 Auckland Drive
Whitby, Ontario
Welcome to 24 Auckland Dr, a beautifully designed home built by Arista Homes in December 2020, offering over 3,195 sq. ft. of living space (2,325 sq. ft. on the main and second floor + 870 sq. ft. legal basement apartment). This 4+2 bedroom, 5-bathroom home boasts a thoughtfully designed layout and numerous upgrades that elevate its elegance and functionality. As you step inside through the custom high-entry door, you'll be greeted by an open and airy feel, enhanced by 9 ceilings on both the main and second floors and a 10 raised coffered ceiling in the master bedroom. The main floor showcases stained oak hardwood flooring, a natural oak staircase, and an upgraded kitchen with extended upper cabinets and premium finishes. The upgraded interior trim and elegant details throughout the home add a touch of sophistication. The second floor features 4 spacious bedrooms, including two master suites with private ensuites, while all bedrooms enjoy direct washroom access and 2nd floor laundry for ultimate convenience. Adding incredible value, this home includes a newly built, legal basement apartment with 2 bedrooms, a full washroom, a kitchen, a living and dining area, and a separate entrance. The unit is currently rented for $1,750/month, with tenants who can either stay or vacate, providing excellent flexibility for buyers. Enjoy outdoor living in the fully fenced backyard, offering a perfect space for summer relaxation and entertainment. (id:55499)
Royal LePage Terrequity Realty
68 Kentish Crescent
Toronto (Agincourt South-Malvern West), Ontario
Attention Contractors, Investors & First-Time Buyers! Rarely Offered Corner Lot 50x119ft. Don't miss this incredible opportunity to own a detached home in a lovely mature neighbouhood area with potential rental income. (id:55499)
Bay Street Group Inc.
58 Robideau Place
Whitby (Pringle Creek), Ontario
Move right into this beautifully maintained end-unit townhome, offering the space and privacy of a semi-detached home, complete with three parking spots, one in the garage and two on the driveway. Inside, you'll be welcomed by a bright, open layout featuring a stylish staircase that leads to the upper level. Upstairs, you'll find three generously sized bedrooms, including a spacious primary suite with its own ensuite and a large closet. The hallway also features a linen closet, a rare and valuable touch in modern builds! The main floor boasts a contemporary kitchen with a sleek half-wall design, creating an open yet defined living space. The breakfast area opens directly to the backyard, for gardening or enjoying quiet mornings. The finished basement includes private entry from both inside the home and the garage, offering a recreation room with built-in cabinetry and a fridge, plus an additional bedroom and full bath. Situated close to plazas, grocery stores, public transit, and more, this exceptional rental opportunity won't last long. Come see this rare gem for yourself! (id:55499)
Royal LePage Terrequity Realty
154 Danforth Avenue
Toronto (Playter Estates-Danforth), Ontario
Rare Business Opportunity! Grandfathered 50 year Old Tavern on the Danforth. Hosting Live Bands and Comedy Shows. Three levels of entertainment for the next generation of private functions with over 5000 sq.ft. of space. Renovated 2021, approx. $150,000, new bathrooms, floors & paint. (id:55499)
Homelife Partners Realty Corp.
789 Conlin Road E
Oshawa (Samac), Ontario
Beautiful end unit 3 bedroom, 3 bathroom townhouse with over 1600 sq ft! Spacious, open concept floor plan with living room combined with dining and kitchen. Kitchen with upgraded stainless steel appliances, all cabinets w/soft close hinges, breakfast bar, 9Ft ceilings and laminate flooring throughout main floor. Walk out to large balcony from dining, great for entertaining outdoors. Cozy primary bedroom with a 2nd balcony, walk in closet and ensuite upgrades: stand alone tub, frameless glass walk in shower, upgraded shower tile and double sink. Laundry room conveniently located on second floor! Upgraded automatic garage door opener w/remote, 2 parking spaces in garage and additional 2 spaces on drive. Minutes to 407, grocery stores, schools, restaurants and transit! Approx 10 min drive to Oshawa centre mall and 23 mins to Oshawa Go Station! Over $20,000 in upgrades. Come see your future home! (id:55499)
Royal LePage Terrequity Realty
60 Magnolia Avenue
Toronto (Kennedy Park), Ontario
Discover the perfect blend of convenience and potential with this delightful freehold property! Nestled just a short stroll from GO Transit and TTC, commuting anywhere in the city is a breeze. Enjoy the vibrant neighborhood, surrounded by everyday conveniences. This charming home offers a fantastic opportunity for investors, first-time buyers, or those looking to downsize without compromising on location. Featuring a separate entrance to a versatile basement with two bedrooms that can be converted into open space, this property is brimming with potential. This home has been rented to the same tenants for the past ten years.Now is your chance to make it your own , with no maintenance fees to worry about. The spacious backyard is perfect for summer barbecues or a tranquil retreat. Long driveway providing ample parking space. While the home does need some updates, it offers the perfect opportunity to renovate and customize to your taste. Whether you're looking for a great rental income potential or a cozy starter home, this gem is a must-see. (id:55499)
Century 21 Leading Edge Realty Inc.
1800 Autumn Crescent
Pickering (Amberlea), Ontario
RARELY OFFERED RAVINE LOT Backing onto Altona Forest, nestled in one of Pickering's most sought-after, family-friendly neighborhoods! Experience the beauty of one of the GTAs protected conservation areas perfect for nature lovers who appreciate the peaceful sounds of bird-song. Step into your own "backyard oasis" with lush perennial gardens. This beautifully maintained family home is filled with natural light and features a unique sunken second family room with oversized window sand soaring 9' ceilings. This inviting modern open concept gourmet kitchen is combined with a walkout to a newer deck overlooking Altona Forest ideal for entertaining and family gatherings. Retreat to the primary bedroom, complete with a spa-like ensuite for ultimate relaxation. Enjoy the convenience of main floor laundry with direct garage access & of course enjoy the skylight! The potential income-generating lower level offers 2 bedrooms, a spacious rec room, and a 3-piece washroom perfect for in-laws or rental potential. Welcome Home!! (id:55499)
Royal LePage Signature Realty
91 Perryview Drive
Scugog (Port Perry), Ontario
Stunning 6-Bedroom Family Home with Income Potential This spacious 2-story, 6-bedroom home offers a bright, family-friendly layout with stylish finishes throughout. Step into a welcoming foyer through double-width doors and enjoy vinyl waterproof flooring, pot lights, and designer fixtures. The main level boasts an entertaining sized living room, plus an open-concept kitchen/family room with walkout to a private, fully fenced backyardcomplete with two gates, a patio, and a shed. Bonus Income: Separate basement apartment was previously rented for $1,900/month + 40% utilities. (id:55499)
Century 21 Leading Edge Realty Inc.
175 Hamilton Street
Toronto (South Riverdale), Ontario
Discover this versatile 2 1/2-storey home on friendly, tree-lined street in the sought after South Riverdale. With solid brick construction, this property offers the flexibility to function as a single-family residence or two separate suites, making it ideal for both new buyers and investors. Freshly painted and thoughtfully updated, the home combines modern amenities with classic charm. The open-concept main floor features a welcoming front porch, formal living and dining areas, and a contemporary eat-in kitchen that opens to a covered deck and fully fenced backyard. The fully finished lower level includes a recreation room, bedroom, laundry area, and three-piece bath. The second level features a convenient kitchenette with a fridge, stove, and stackable washer and dryer, along with a four-piece bath.The spacious primary room on the third floor, complete with a skylight, provides a bright retreat. This home is a blank canvas, ready for personal touches and unique vision. Explore the potential of 175 Hamilton St, a property designed for flexibility and growth. (id:55499)
Real Broker Ontario Ltd.
337 Queensdale Avenue
Toronto (Danforth Village-East York), Ontario
The Queen on Queensdale has just arrived. Welcome to 337 Queensdale Avenue in Danforth Village-a charming, family-friendly home nestled on a lovely, tree-filled street. Curb appeal galore with a front porch that is surrounded by Real Stone. With an Over-Sized Detached Garage that provides you with options for 2 Parking spots, Electric charging capabilities, massive storage area, and verification of "Third Party Garden Suite eligibility. Step inside the front door and be greeted by an Open Concept design w/t timeless Oak hardwood floors and abundant Natural Light streaming in through updated Andersen Casement windows. The heart of the home is the custom chefs kitchen, featuring a stunning marble backsplash, granite countertops, updated high-end appliances, and plenty of storage for all your culinary essentials. The kitchen provides a separate walk-out to a large well conditioned deck to enjoy your morning coffee in peaceful tranquility overlooking greenary. Upstairs you will find 3 well-sized bedrooms, including a Master bedroom retreat complete with Deep His & Hers closets featuring built-in storage drawers, ensuring every item has its proper place. No more storage issues! The upstairs washroom boasts heated marble floors w/t marble backsplash, granite countertops, and a luxurious jacuzzi tub, creating a spa-like retreat. Descend to the Finished basement that can be used as a private office area, rec room -you choose. The basement also hosts an extensive multi-use laundry room area. Danforth Village is a vibrant, growing neighborhood with plenty of parks (Gledhill, East Lynn), local shops, and restaurants. The area offers a dynamic mix of urban convenience and community charm. Residents benefit from a friendly and safe atmosphere, top-rated schools such as R.H. McGregor Elementary and East York Collegiate. Excellent walkability, just five minute walk to Woodbine Subway Station and Danforth! Get downtown in a breeze. This is one you don't want to miss. (id:55499)
Keller Williams Referred Urban Realty
23 Vinci Crescent
Toronto (Clanton Park), Ontario
Welcome to 23 Vinci Crescent, an immaculate residence in the highly sought-after Clanton Park neighborhood boasting nearly 3000 square feet of thoughtful and versatile living space! Meticulously maintained by the same owners for over 30 years, this home features extensive upgrades and a spacious rear extension on a private 50x134 ft lot. Enjoy the sun-filled, very functional layout with 3 generous sized bedrooms, 3 full bathrooms (including a rare 3-piece ensuite and walk-in closet in the primary bedroom), an oversized dining/family room to comfortably entertain your friends and family, and a renovated gourmet kitchen with a large eat-in showcasing premium granite counters and a custom centre island. The professionally finished two-bedroom basement with a separate entrance and modern kitchen offers versatile options, including recreational space or rental income. Just a 4-minute walk to Wilson TTC Station, quick access to Hwy. 401, shops, restaurants, and nestled in a peaceful community close to parks and schools, this turn key property is ready to be your new oasis for creating new memories. (id:55499)
Sutton Group-Admiral Realty Inc.
Bsmt - 210 Shaw Street
Toronto (Trinity-Bellwoods), Ontario
2 Bedroom Basement **Includes All Utilities!!** For Rent In Heart Of Trinity Bellwoods Neighbourhood!! Walk Score = 96!!! Walk To Everything! Walks To Ttc, Parks, Cafes, Shops, Restaurants, Neighbourhood Pool And Community Centre. Minutes To Downtown. Please Provide Employment Letter, Recent Paystubs, Credit Report W/Score, Rental Application, Photo I.D., References. Available To Move In Asap. No Pets & No Smoking Preferred. (id:55499)
Royal LePage Signature Realty
701 - 38 Widmer Street
Toronto (Waterfront Communities), Ontario
Beautiful Two-Bedroom Corner Unit located at CENTRAL by Concord - a 1 year new smart building in the heart of downtown and steps to Toronto's tech hub! This well-planned layout is perfect for roommates or working professionals looking to set up a home office. Featuring a functional floor plan where you can have a living room set up along with a dining table, as well as 2 proper bedrooms that both have closets and windows with bright north views. Thoughtful design in the unit include premium Miele appliances, built-in closet organizers, and a spacious bathroom with a large medicine cabinet offering plenty of storage. Access to innovative amenities: 100% wifi connectivity in common areas, fitness centre, yoga studio, co-working lounge, conference room, golf simulator, refrigerated parcel storage, EV chargers & visitor parking. Party room, outdoor pool & theatre coming soon. A truly CENTRAL location with everything outside your front door! 5-10 min walk to 2 subway stations (Osgood & St. Andrew), Queen & King streetcars, trendy restaurants & cafes, retail shops, supermarkets (No Frills, City Market & Fresh and Wild), Goodlife Fitness, Barry's Fitness, Princess of Wales Theatre, Four Seasons Performing Centre, Roy Thompson Hall, TIFF Lightbox, OCAD, and Rogers Centre. Less than 15 min walk to The Well shops & restaurants, Metro Toronto Convention Centre, Financial District, and Union Station (VIA/Go Transit/UP Express), and a short 20 minute walk to University Health Network and Hospitals. Move in June 1st! (id:55499)
Prompton Real Estate Services Corp.
811 - 3 Rean Drive
Toronto (Bayview Village), Ontario
Large 1 Bedroom Unit (Approx 660 Sqft + 30 Sqft Balcony) With Preferred Open Concept Layout. Warm South Exposure With Panoramic Clear City View. Locker & Parking Included. Amenities Include: Indoor Pool, Gym, Bbq Deck, Virtual Golf, Billiard, Ping Pong, Library, Guest Suites, Car Wash Station (id:55499)
Homelife Landmark Realty Inc.




