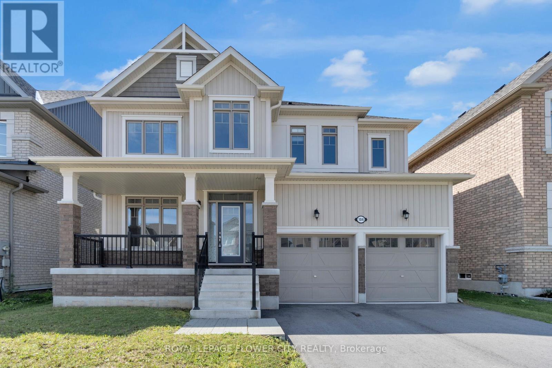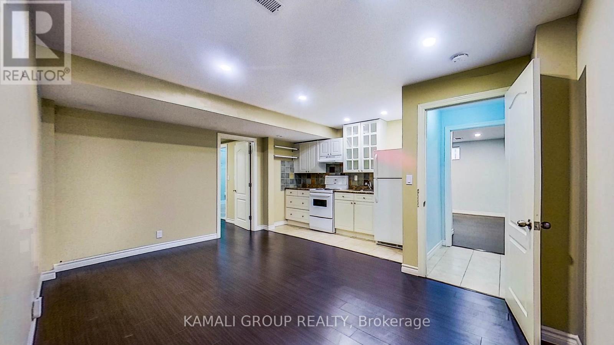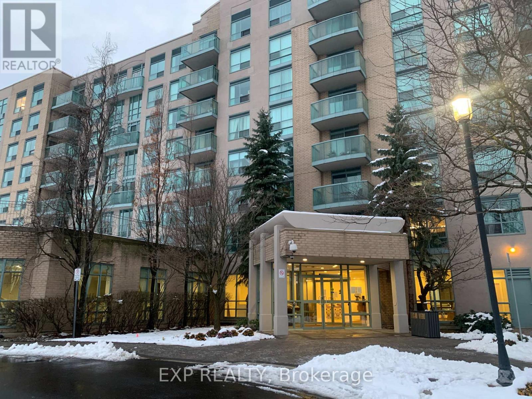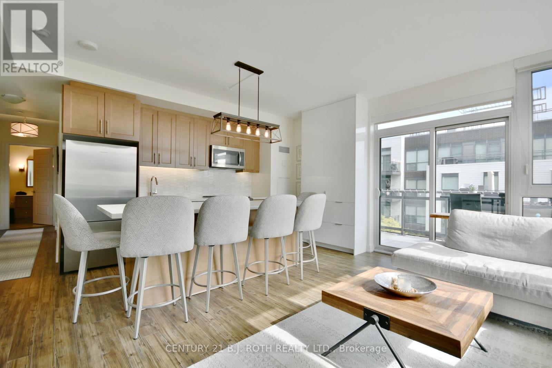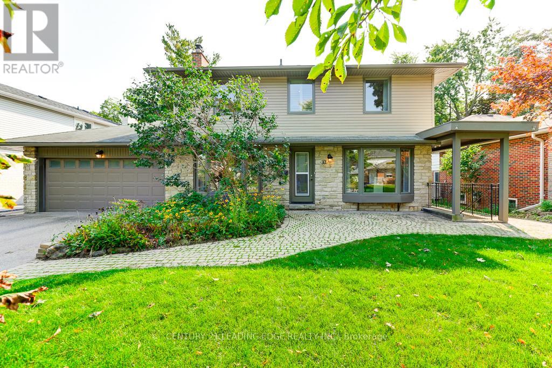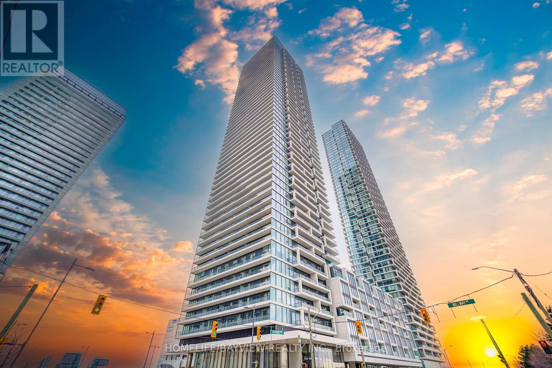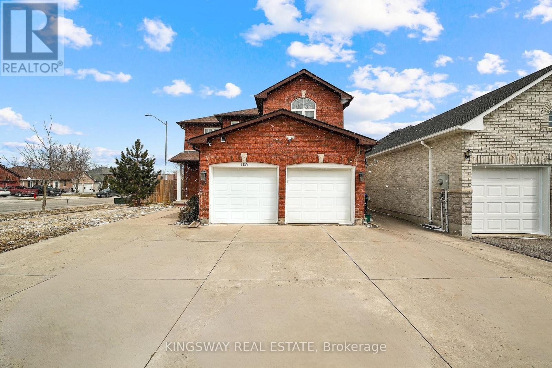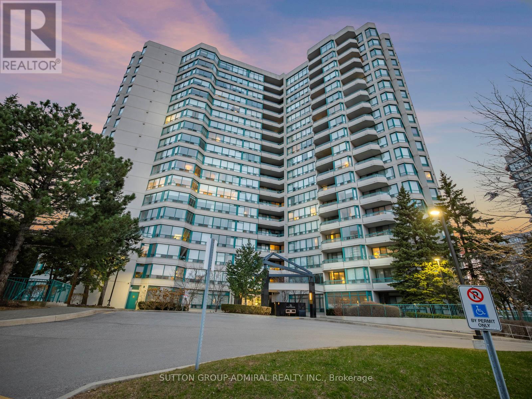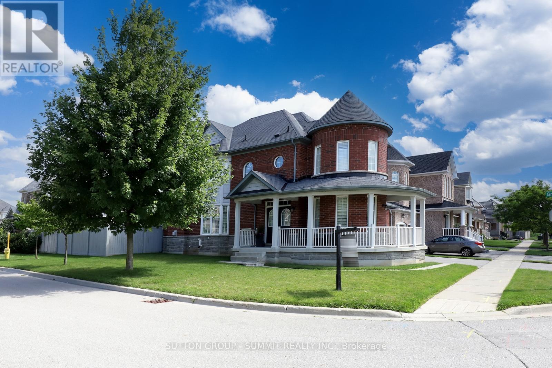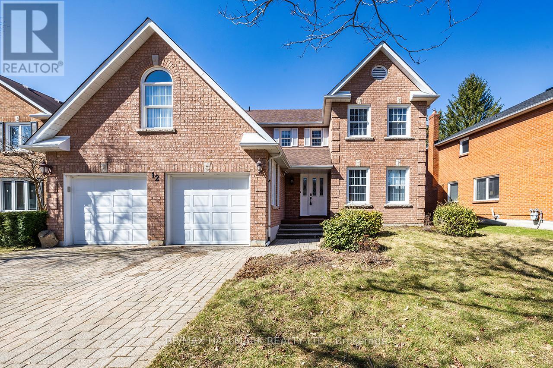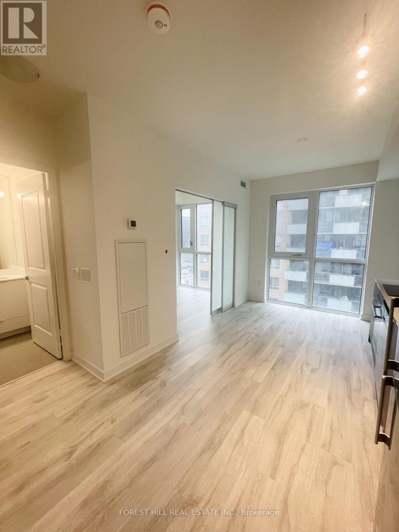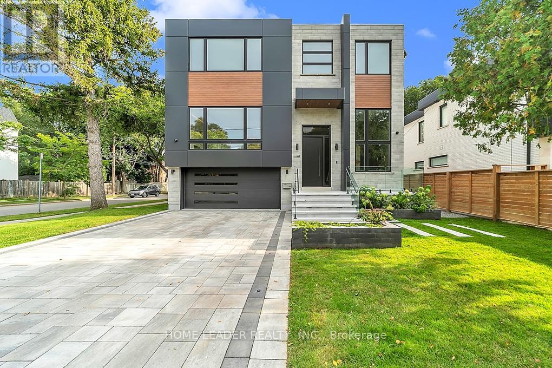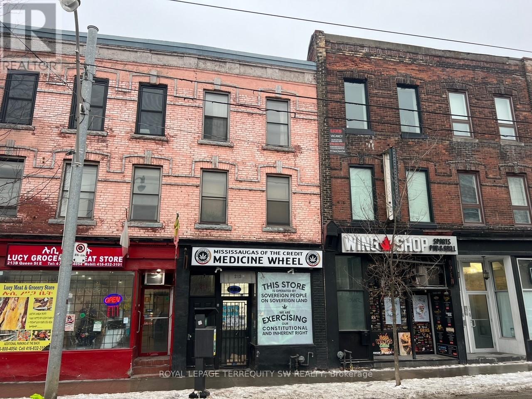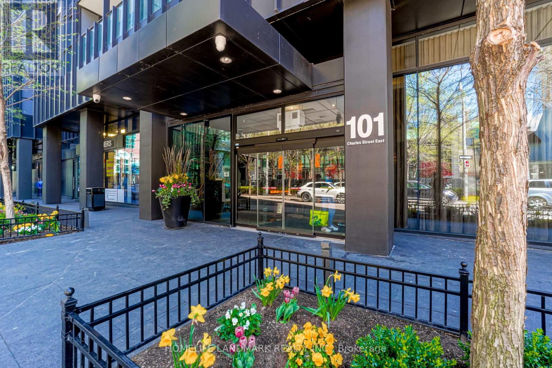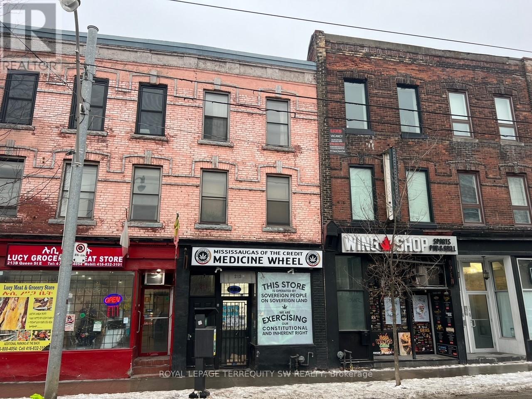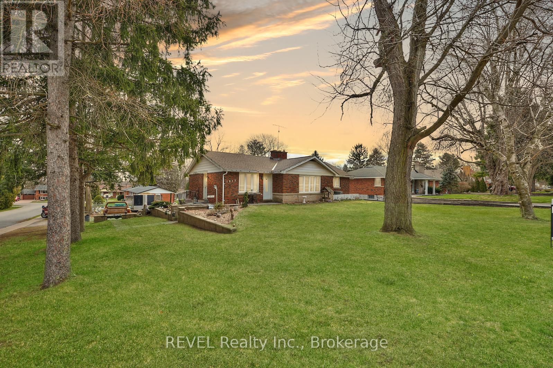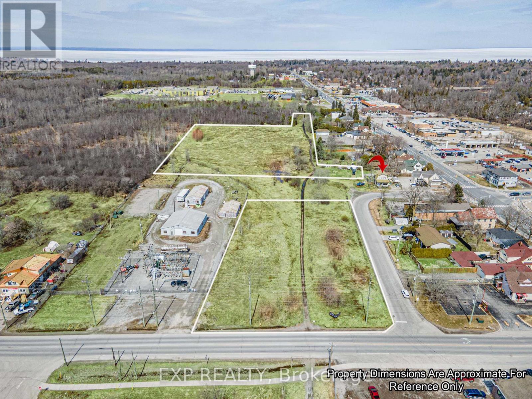104 Kirby Avenue
Collingwood, Ontario
Welcome to this exceptional home in the prestigious Collingwood community! With an open-concept living room and kitchen, this property is perfect for large families and those who love to entertain. Enjoy year-round recreation with premier skiing in the winter and world-class golfing and boating in the summer. Nestled in the heart of Collingwood, you're just moments away from top-rated schools, ski hills, scenic walking and biking trails, beaches, parks, and a variety of restaurants. This is four-season living at its finest, in one of the fastest-growing family-friendly communities. Don't miss your chance to experience the best of Collingwood (id:55499)
Royal LePage Flower City Realty
136 Fox Run
Barrie (Letitia Heights), Ontario
Top 5 Reasons You Will Love This Home: 1) Ideal investment opportunity perfect for multi-generational families or homeowners seeking an impressive income potential 2 ) Experience a radiant and hospitable 2-bedroom suite on the lower level featuring oversized egress windows, a private entrance, and a fully equipped kitchen for ultimate convenience 3) Settled in a peaceful, family-oriented neighbourhood, just minutes away from Highway 400, Lampman Park, various shopping amenities, and schools 4) Spacious main level boasting an open layout with laundry access, hot water on demand, and fresh paint throughout, offering both style and functionality 5) Tucked away behind a charming fence, this backyard invites you to unwind with the serenity of mature trees, a spacious deck perfect for gatherings, and the added convenience of an accessibility lift. 1,337 above grade sq.ft. plus a finished basement. Visit our website for more detailed information. *Please note some images have been virtually staged to show the potential of the home. (id:55499)
Faris Team Real Estate
Bsmt #1 - 156 Townsgate Drive
Vaughan (Crestwood-Springfarm-Yorkhill), Ontario
Move-in Now! 1 Bedroom Unit With Internet Included!! Self-Contained Apartment! Open Concept Kitchen & Living Room With Pot Lights, Above Grade Windows, Shared Laundry Access, Steps To Public Transit, Parks, Grocery Stores And Restaurants (id:55499)
Kamali Group Realty
205 - 3 Ellesmere Street
Richmond Hill (Langstaff), Ontario
Prime Richmond Hill Location! Very Spacious 1 Bedroom Suite With Over 800 Sq. Ft. Of LivingSpace. Bright Open Concept Layout. Enjoy Your Patio With Unobstructed View. Just Minutes ToHillcrest Mall, Supermarket, Banks, Public Transit, Go Train. Close To Highway 7 And 407. 1Parking Space & 1 Locker Are Included. Water, Heat and AC are included.First & Last, Sch A, Rental App, Employment Letter, Photo Id, Full Credit Report. Must HavePersonal Content/Liability Insurance. No Smoking Pls. (id:55499)
RE/MAX Hallmark Polsinello Group Realty
Exp Realty
B317 - 271 Sea Ray Avenue
Innisfil, Ontario
INCREDIBLE VALUE!!! Premium Top Floor Corner Unit With Southeast Views. This Exceptionally Rare Unit Offers 1220 Sq Ft of Spacious Living, Featuring 3 Bedrooms And 2 Full Bath, 9 Ft Ceilings With An Abundance Of Natural Light. Boasting a Beautiful, Functional, Open Concept Kitchen/Living Rm Layout, Including Quartz Countertops, Updated Backsplash, Custom Floor to Ceiling Cabinetry With Walk out to Generous Balcony Overlooking the Harbour. Other Features Include Custom Built-In Closets, Upgraded Shower Glass Doors in Primary and Second Bathroom. Friday Harbour's Health Inspired Lifestyle is Truly Limitless. Surrounded by Nature, Water, Walking Trails and Boardwalk, The Meticulous Grounds Also Include; Multiple Pools, Beach Access, The Nest Golf Course, Tennis And Pickleball, Fitness Centre And Fitness Classes (Seasonal), Canoes, Kayaks, Paddle Boards, Basketball Courts, Beach Volleyball, Playground, Bikes And Jet Ski Rentals. **EXTRAS** Membership To The Resort Association Includes 6 Homeowner Access Cards for Exclusive-Use For Selected Amenities. Option to Purchase Fully Furnished (id:55499)
Century 21 B.j. Roth Realty Ltd.
2 Marathon Avenue
Vaughan (Patterson), Ontario
Meticulously maintained 3-bed, 4-bath family home commands a stunning 37.5-ft landscaped corner lot. Gleaming wood floors, pot lights and natural light flood the open, airy layout, creating an inviting space to live and entertain. Host memorable gatherings in the spacious living/dining room overlooking the front yard, or cook and entertain in the bright, open-concept kitchen upgraded with stainless steel appliances, breakfast area and walk-out to the deck. Step outside to the sunny, west-facing, fenced backyard perfect for relaxing or outdoor fun. Upstairs, the primary bedroom offers a walk-in closet with a 4pc ensuite bathroom featuring a deep jacuzzi tub with 12 jets and separate glass shower. Additional generously sized bedrooms offer plenty of room for work, rest, and storage. The finished basement adds even more appeal, featuring an additional living space to host family game night and a convenient 2-piece bathroom and laundry area, rounding out this fantastic home with a flexible, functional design. **EXTRAS** Other Highlights Incl: S/S Kitchen Appliances (2018), Patterned Concrete Driveway & Walkway, Roof (16), Furnace (17), Staircase W/Iron Pickets. (id:55499)
Sutton Group-Admiral Realty Inc.
32 Jessica Antonella Street
Markham (Angus Glen), Ontario
Stunning Approx. 1-Year-Old Traditional Freehold End Unit Townhouse in Prestigious Angus Glen! This bright and spacious 3-bed, 3-bath home offers over 2,000 sq ft Living Space, flooded with natural light from large windows. Enjoy 9 ceilings, hardwood floors throughout, and a stylish modern kitchen with quartz counters and stainless steel appliances. The primary bedroom boasts a 5-pc Ensuite with sinks, standalone tub, frameless glass shower, and walk-in closet. Enjoy the convenience of direct access from the garage and custom made blinds tailored to window. Top-Ranking Schools Buttonville Public School and Pierre Elliott Trudeau High School, Steps to Golf, Parks, Malls. Close to Hwy 404/407. No POTL fees! (id:55499)
Home One Realty Inc.
45 Crimson King Way
East Gwillimbury (Holland Landing), Ontario
Welcome to this beautifully upgraded 4-bedroom, 5-bathroom home, showcasing approx $185k in thoughtful upgrades. Designed with style, functionality, & sophistication, this home is ready to impress. The open concept main floor features 9-ft ceilings, hardwood flooring, & pot lights, creating an inviting & modern atmosphere. At the heart of the home is a chef's kitchen with quartz countertops, a tile backsplash with undermount lighting, & an oversized island with a large undermount sink. Premium appliances include a 48-inch Thor gas stove with a double oven, a matching hood fan & a pot filler & extended cabinetry housing a GE Cafe wall oven & microwave. The adjacent family room offers warmth & elegance with a custom cast stone fireplace mantel. Upstairs, you'll find 4 spacious bedrooms & 3 beautifully finished bathrooms, designed for comfort & practicality. The fully finished basement enhances the home's functionality, offering a spacious media area, office nook, gym space & more, complete with laminate flooring, pot lights, an electric fireplace, & a spa-inspired bathroom featuring a glass-enclosed shower, stone-top vanity & sliding barn door. The outdoor spaces are equally impressive. The backyard is a private oasis, complete with a stamped concrete patio, a 12 x 12 Yardistry gazebo & a Marquis 7-person hot tub with a dedicated electrical panel upgrade, exterior pot lights on a timer & a fully fenced yard make this space perfect for entertaining. The front yard boasts a glass railing enclosure; new columns; stamped concrete porch, stairs & driveway trim; a new front door & pot lights adding exceptional curb appeal. Additional features include 4 hardwired security cameras, a Ring doorbell, water softener, water filter, central vac, window coverings & more (see full upgrades list). With every detail meticulously considered, this turnkey home offers a lifestyle of sophistication & comfort. (id:55499)
Sotheby's International Realty Canada
63 Drakefield Road
Markham (Bullock), Ontario
Desirable Conservation Lot! - Rare opportunity for this spectacular 4 + 1 bedroom, 4 bathrooms, 2 story executive home backing onto scenic Milne Conservation Park on family friendly street. Situated on a generous 60' X 110' lot with amazing neighbours, center hall floor plan, hardwood floors, living room with gas fireplace, main floor family room, walkout to oasis like rear yard with incredible vista of Milne Conservation Area, bright kitchen addition/sunroom, large primary bedroom includes an updated 3 piece ensuite bathroom. Finished basement with large rec room, 5th bedroom and separate stairwell entrance, great for extra living space or in-law suite. Enjoy your 2 car garage, plus 4 additional driveway spots with spacious front and back yard. Updates include - furnace/air conditioner 2011, windows 2016, vinyl siding 2016, shingles 2016, garage door 2016, amazing school catchment for Roy Crosby P.S (ranked #46 Junior School in Ontario and only steps away) & Markville S.S. (ranked #26 high school in Ontario). Great community amongst some of the top schools. Walking distance to Milne Creek Conservation Area, Markville Mall, supermarkets, private and public schools with great public transportation. Conveniently located Just minutes from Unionville, Hwy 7, Hwy 407, Hwy 404, shopping, restaurants & hospitals. Only 10 minutes to DT Markham, 25 minutes to Pearson, and 45 minutes to DT Toronto (id:55499)
Century 21 Leading Edge Realty Inc.
26 Hare Farm Gate
Whitchurch-Stouffville (Stouffville), Ontario
Great Location! Gorgeous & Cozy semi-detached home located in Stouffville! This beautiful 3-bedroom, 3-bathroom home features a Bright Open Concept Layout, including hardwood floors on first floor, stainless steel appliances. Enjoy The Big Backyard For Summer BBQ Entertainment Or A Great Playground For Kids. Ideally located near top-rated schools, public transit, the GO Train, parks, Smart Centers, a community center, a hospital, and grocery stores all within walking distance! Don't miss this amazing home its sure to impress! (id:55499)
Homelife/bayview Realty Inc.
1610 - 950 Portage Parkway S
Vaughan (Vaughan Corporate Centre), Ontario
Location! Location!! Beautifully 2021 BUILT, 1 Bedroom, 1 Bath and 1Locker, One Of The Most Sought After Area In Vaughan With Nice View! Modern Kitchen With S/S Appliances, Ceramics & Laminate Floors! Open Concept & Spacious Living & Dining Room, Well Managed Building, Steps To Ttc, Malls, Schools++++ (id:55499)
Homelife/bayview Realty Inc.
1139 Oriole Crescent
Innisfil (Alcona), Ontario
Elegant 4-Bedroom Home on a Premium 131 Deep Lot in Alcona. Nestled on a quiet crescent in the prestigious Alcona community, this stunning 4-bedroom home sits on a premium 131 deep lot, offering a perfect blend of luxury, comfort, and convenience.Step into a beautifully designed space featuring bright, open living areas with elegant laminate flooring and a seamless flow throughout. The gourmet kitchen boasts quartz countertops and a walkout to the expansive fenced backyard, perfect for entertaining. Upstairs, you'll find four generously sized bedrooms, each designed for comfort and tranquility ideal for a growing family. The primary suite is a true retreat with ample space to unwind.The finished basement adds even more living space with pot lights, a 5th bedroom/office, and a modern 3-piece bath. Located just 5 minutes from the beach, this home is also within minutes of shopping, dining, and major retailers, ensuring convenience at every turn. Parks, trails, and recreational facilities complete this luxurious lifestyle offering. (id:55499)
Kingsway Real Estate
506 - 7250 Yonge Street
Vaughan (Crestwood-Springfarm-Yorkhill), Ontario
Welcome to 7250 Yonge Street #506 at The Palladium in Thornhill! This charming 2 bed + den, 3 bath unit offers a spacious open-concept split bedroom layout designed for both comfort and style. Granite floors, crown moulding, and pot lights enhance the elegance throughout. The bright living room flows onto a south-facing balcony, perfect for relaxing or entertaining. A separate dining area adds to the functionality of the space. The sun-filled eat-in kitchen features stainless steel appliances, granite countertops, and a tasteful backsplash. The primary bedroom boasts a walk-in closet and a luxurious 4-piece ensuite with double sinks. The second bedroom includes a mirrored closet and its own 4-piece ensuite. The den, enclosed with double doors, is ideal as an office or guest room. Enjoy fantastic building amenities including a rec room, party room, concierge, outdoor pool, and more. Unbeatable location steps to Centre Point Mall, parks, schools, shops, dining and transit. Future Clark Subway Station just minutes away! ***EXTRAS*** Listing contains virtually staged photos. (id:55499)
Sutton Group-Admiral Realty Inc.
1136 Inniswood Street
Innisfil (Alcona), Ontario
Welcome to this rare, stunning and exceptionally well kept end unit townhome that has been fully renovated head to toe in the sought after Alcona area minutes from the lake! Boasting 3 Bedrooms + 1 den that can be used as a 4th bedroom with a finished basement and 3 total bathrooms. Double sized lot that has been meticulously cared for that gardeners will love. Plenty of space, windows and lights being the end unit. 1800 sq ft approximately. Upgrades include: new window (2020), furnace/AC (2015), Roof (2022), new interior doors (2024), new garage door (2022), S/S appliances (2022), interlock walkway (2019), newer vinyl plank, laminate and carpet (2022), updated kitchen and bathrooms (2021-2025), Basement (2017), crown molding and ceiling upgrade (2023). Located very close to Lake Simcoe Waterfront, Innisfil Beach Park, Innisfil recreation complex, Big Cedar Golf & Country Club, Costco & Walmart Super Centres, Go train Barrie South & highway 400. (id:55499)
RE/MAX Hallmark Chay Realty
2 Ross Shiner Lane
Whitchurch-Stouffville (Stouffville), Ontario
Stunning Brick & Stone Home on a Wide (45+ Ft) Corner Lot facing the Park! Enjoy the all day Sun!! 9 Foot Ceilings. Modern Eat In Kitchen w/Dark Chocolate Cabinets, Breakfast Bar, SS B/I Range, SS B/I MW, SS Induction Cook Top, SS Fridge, SS Hood Fan, Backsplash & More. Dark Hardwood Floors & Stairs w/Wrought Iron Railings! Gas Fireplace in Family Rm. California Shutters throughout! Master features 5pc Ensuite w/double sinks, Sep Shower & Soaker Tub! Organizers in Bedroom Closets. Recent Improvements include New Air Conditioner 2024, New Furnace 2025, New Washer & Dryer 2023 and New Fridge 2024! Quick Walk to Barbara Reid Public School! 2nd Floor Laundry. Cold Cellar & 3pc R/I in Basement. (id:55499)
Sutton Group - Summit Realty Inc.
566 Heddle Crescent
Newmarket (Stonehaven-Wyndham), Ontario
Wow ! Fabulous Home With Stunning Newly Renovated Kitchen and Baths!!. Located in Sought After Location With Curb Appeal +, Close to Schools, Parks, Trails and All Amenities! Large Fenced Landscaped Lot (with Garden Shed), Great Open Concept Spacious Layout, Family Room With Corner Gas Fireplace. Mostly Finished Bsmt W/Workshop + Large Rec Rm With Freestanding Gas Fireplace, Workshop and Storage Galore! Large Bedrooms, Walk-In Closet And Renovated 3Pc Ensuite in Primary Bedroom, Heated Garage (Man Cave) With Second Furnace (Selelr will Remove if Required) and Mezzanine Storage. Freshly Painted Throughgout in Neutral Colours, Hi End Triple Security Front Door And Lock System. Furnace and HWT approx 5 years new. (id:55499)
Keller Williams Realty Centres
202 - 1525 Kingston Road
Pickering (Town Centre), Ontario
Daniels Corp's 'First Home Pickering' - 3Br/3Wr 1515 Sq Ft New Townhome In Central Pickering. Steps To The Pickering Town Center, And Minutes To The 401. One Garage (Entrance To Home) And One Surface Parking Included In Monthly Rent. Modern Quality Finishes. Great Community. (id:55499)
Royal LePage Signature Realty
1435 Celebration Drive
Pickering (Bay Ridges), Ontario
Welcome to this bright/stunning, Brand new, High Floor never-lived-in unit, East facing, Enjoy Breathtaking Unobstructed View of Lake Ontario from your oversized balcony perfect for relaxing or entertainment, This bright and spacious 1 Bedroom + 1 Den, 1 Bath, With conveniently located 1 Locker and 1 Parking Underground, offers a perfect blend of comfort and modern living, Ideal for professionals, first time buyers, small families, or anyone looking for a stylish home. The open-concept living space features large windows that flood the unit with natural light, creating a warm and inviting atmosphere. The den provides a flexible area perfect for a home office or additional storage. Located in a brand-new, high-demand building, residents will have access to an array of top-tier amenities, including a state-of-the-art fitness center, rooftop terrace, party room, 24-hour concierge, and more. Walking distance to Go Station, With easy access to major highways, transit, shopping, dining, and recreational areas, and a 5 minutes drive to Ontario Power Generation Office, this property offers the ultimate in convenience and lifestyle. Your Dream Home Awaits, Don't miss out on the opportunity to own this stylish, modern, bright, beautiful unit. (id:55499)
Century 21 People's Choice Realty Inc.
708 - 2635 William Jackson Drive
Pickering (Duffin Heights), Ontario
Bright & Spacious 2+1 Bed Corner Unit With 2 Parking & 1 Locker *** In Desired Duffin Heights Community. Open Concept Layout With Lots Of Windows. Very Convenient Location, Close To All Amenities Place Of Worship, School, Mall, Hwy 401 & 407, Transit, Go Station, Major Banks, Park. (id:55499)
RE/MAX Excel Realty Ltd.
46 Epsom Avenue
Toronto (Woodbine-Lumsden), Ontario
Gorgeous East York Bungalow just steps from the Danforth, 2 bedrooms, 2 kitchens, 2 fireplaces, Hardwood Floors, Separate Entrance, Mutual drive and front Pad, Nice Yard. This is a great house, Not to be missed. Close to TTC..Go Train, Bike Trails almost outside Your Door, All the Restaurants Of The Danforth, Easy access to DVP to get out of Town...or Downtown. Walk to the Subway or take the Lumsden Bus. Attic access via large hatch which could be finished for living space, Front porch for Morning coffee on a Saturday. Private Yard for a BBQ and a glass of Wine after work...House has been well look after by long time owner...cant beat it. (id:55499)
RE/MAX Hallmark Realty Ltd.
266 Westlake Avenue
Toronto (Woodbine-Lumsden), Ontario
Welcome To This Ultra-Modern, Brand-New Detached Home In Prime East York. Featuring 4+1 Bedrooms, 5 Bathrooms, A Built-In Garage, Private Parking For 2 Cars, And A 7-Year Tarion Warranty For Peace Of Mind. This Stunning Residence Is Just Minutes From The Subway And GO Train, Making Your Commute A Breeze. With Over 2,300 Sq Ft Of Beautifully Finished Living Space (Including The Basement), This Home Showcases Premium Craftsmanship And Thoughtful Design Throughout. The Split-Level Entry Leads To An Open-Concept Main Floor With Engineered Hardwood, Pot Lights, Skylights, Glass Stair Railings, And Custom Closets. The Main Level Offers A Spacious Family Room With A Built-In Wall Unit, Fireplace, And Walk-Out To The Deck And Backyard. The Chefs Kitchen Is Equipped With High-End Built-In Appliances, A Pot Filler, Double Sink, Custom Countertops, Breakfast Bar, And Extensive Cabinetry. The Dining And Living Areas Combine To Create A Seamless Open-Concept Flow Ideal For Entertaining. Upstairs, The Open Riser Staircase With Floor-To-Ceiling Glass And Skylights Leads To A Stunning Primary Suite With Balcony, Walk-In Closet, And A 5-Piece Ensuite. Three Additional Bedrooms Feature Ample Natural Light And Custom Closets. Two Extra Bathrooms And A Second-Floor Laundry Complete This Level. The Fully Finished Legal Basement Apartment Includes High Ceilings, A Kitchen, A Spacious Bedroom, 3-Piece Bathroom, And Separate Laundry-Perfect For Rental Income, Guests, Or As A Private Secondary Suite For Young Adults. It Features A Separate HVAC System, Electrical Meter, And Sewer System, Along With Proper Fire Separation And Soundproofing For Comfortable Independent Living. Enjoy A Large Fenced Backyard With A Deck, Interlocking Patio, Gas BBQ Hook-Up, And Mature Trees. Located Near Top-Rated Schools, Taylor Creek Trail, Parks, Shops, DVP, And Just A short Drive To Woodbine Beach And Downtown. This One-Of-A-Kind Home Truly Checks All The Boxes. (id:55499)
Royal LePage Your Community Realty
49 Dooley Crescent
Ajax (Northwest Ajax), Ontario
This Stunning 3-Bedroom Townhome In North Ajax Is Full Of Charm And Modern Upgrades! Featuring An Updated Kitchen And Bathrooms, A Finished Basement Complete With A Kitchen And Washroom Ideal For An In-Law Suite.Enjoy A Private, Fenced Backyard With A Beautiful Custom Deck, Perfect For Outdoor Relaxation.Elegant Hardwood Floors And Pot Lights Throughout, This Home Is Move-In Ready.Conveniently Located Near Schools, Shopping, Transit, Places Of Worship, And More! (id:55499)
Homelife/future Realty Inc.
906 - 83 Borough Drive
Toronto (Bendale), Ontario
Bright, Spacious, 2+1 End Unit. The Unit Offers A Spectacular Unobstructed View. Very Large Den Which Gives One The Flexibility To Work From Home. Walking Distance To Scarborough Town Center And Super Centre, Easy Access To Hwy 401, And Public Transportation. The Building Is Located On A Very Quiet Street And Has Access To Trails. Very Quiet Building, 24 Hrs Concierge, Party Room, Swimming Pool, Pools, Gym & Sauna. Parking Is Tandem. **EXTRAS** Fridge, Stove, Dishwasher, Microwave & Ventilation Fan, Washer & Dryer, All Light Fixtures, And Window Coverings. (id:55499)
Property.ca Inc.
25 Mccourt Drive
Ajax (South East), Ontario
Absolutely stunning south Ajax John Boddy built gem close to the Lake! Welcome to this 10/10 showstopper in the heart of desirable South Ajax, beautifully upgraded from top to bottom. This 3+1 bedroom home offers the perfect blend of luxury, functionality, and location, just a short stroll to scenic lakeside walking paths.Inside, you'll find rich hardwood flooring throughout the main and second floors, completely updated bathrooms, and a gorgeous chefs kitchen featuring quartz countertops and high-end finishes, perfect for entertaining or family dinners. The second floor offers 3 spacious bedroom plus an rec room area that could be converted to a 4th bedroom.The fully finished basement apartment with a separate entrance provides amazing potential for extended family, guests, or additional income. It's completed with a full kitchen and 3 pc bathroom with heated floors. Step outside to enjoy professional landscaping, a spacious back deck, and a low-maintenance yard, ideal for summer BBQs and relaxing evenings.All the work has been done, just move in and enjoy! Minutes to shopping, the GO station, Hwy 401/412, Carruther's Creek Golf Course and all amenities .Location. Luxury. Lifestyle. This home truly has it all.Please see attachments for full list of upgrades (id:55499)
RE/MAX Hallmark First Group Realty Ltd.
Bsmnt - 61 Squires Avenue
Toronto (O'connor-Parkview), Ontario
Furnished East York Bungalow Basement Apartment. Super Bright and spacious 1-bedroom, 1-bathroom, Modern Fully Renovated bathroom and kitchen finishes, Furnished, Shared laundry facilities with friendly & quiet upstairs neighbors, walking distance to grocery store, MacDonald, community center, tennis courts, and scenic Taylor Creek Park. Additional perks: Street parking available, Brand New Bed & Spring Mattress, Comfortable sofa and mounted TV, Kitchen basics included for tenant use! Two minutes to TTC!! **EXTRAS** Basement tenant is responsible for 1/3 of utilities (Split with upstairs tenant). No Utilities are included. Looking for a single professional AAA tenant. No PET. No SMOKER. (id:55499)
Property.ca Inc.
12 Halstead Road
Clarington (Courtice), Ontario
This stunning 4-bedroom, 4-bathroom home offers over 2300 sq ft of bright, spacious living space and has been thoughtfully updated to meet modern tastes. The newly renovated open-concept kitchen is a standout feature, perfect for family gatherings and entertaining. The main level boasts brand-new flooring in the foyer and kitchen, creating a seamless flow throughout the space. Large windows allow natural light to pour in, making the entire home feel warm and inviting. Outside, the double garage provides plenty of parking and storage, while the driveway accommodates up to four vehicles ideal for large families or guests. Located in a desirable neighborhood, this home offers the perfect balance of style, functionality, and comfort. Dont miss out on this rare opportunity to make 12 Halstead Rd your forever home! OFFERS ANYTIME! (id:55499)
RE/MAX Hallmark Realty Ltd.
460 Pape Avenue
Toronto (North Riverdale), Ontario
460 Pape is on point! With a bold black kitchen, luxe bathrooms, and marble inlay floors, this home is serving serious style. Two of the bathrooms have heated floors, one with a built-in steam room for the full spa experience. Throughout the house, enjoy built-in speakers and elevated finishes with most lighting from Restoration Hardware or Lambert et Fils. Original character? Check. The fireplace mantle dates back to 1911. A private in-law suite is perfect for guests or extra income AND there's potential to build a laneway house for future value (report attached). Bonus powder room smartly tucked away on lower level, accessible from main floor. Just steps from Withrow Park and future Gerrard Station, this one's turning heads. (id:55499)
Royal LePage Signature Realty
606 - 100 Dalhousie Street
Toronto (Church-Yonge Corridor), Ontario
Welcome to the newly built Social Condos by Pemberton, located in the heart of Toronto at Dundas and Church. Bright and spacious one bedroom one bath unit, floor-to-ceiling windows, functional layout with no waste of space. Situated just steps from TMU, UofT, hospitals, and the financial district, you'll have easy access to public transit, boutique shops, restaurants, and entertainment. Enjoy 14,000 sq ft of premium indoor and outdoor amenities, including a fitness centre, yoga room, steam room, sauna, party room, and BBQ areas. (id:55499)
Forest Hill Real Estate Inc.
169 Poyntz Avenue
Toronto (Lansing-Westgate), Ontario
4800 SQF Living Space (3650 SQF above grade) This California Style Custom Home In Heart of Remarkable & Most Accessible Yonge & Sheppard. A Seamless Blend of Modern Design and Timeless Elegance! this stunning residence is just steps from the subway station and Hwy 401. Experience unparalleled comfort and luxury, beginning with a cozy heated driveway, steps, and porch, leading to a warm, heated grand foyers perfect introduction to the thoughtfully designed interiors. The beautifully appointed great room features elegant paneled walls, a cozy gas fireplace, and expansive picture windows, offering seamless indoor-outdoor living. At the heart of the home lies an exquisite chefs kitchen, outfitted with high-end Miele appliances, a striking porcelain-wrapped center island, and custom, premium cabinetryideal for both entertaining and everyday living. The main floor boasts a soaring 13 office, complete with heated floors and a smart privacy divider, creating an inspiring and private workspace. Upstairs, the luxurious primary suite awaits, featuring a fireplace, an oversized walk-in closet, and a spa-like 6-piece ensuite with a heated curbless shower and modern standalone tub. Three additional bedrooms, each with its own ensuite, ensure ultimate comfort and privacy for family and guests. The bright, fully-finished basement showcases heated floors throughout, a spacious recreation room, a wet bar, and a walkout to a patio with hot tub rough-insperfect for entertaining or relaxing. A pet wash station adds convenience for families with pets, and the oversized backyard deck is an ideal space for summer gatherings. Every detail has been meticulously curated, with features including a full automation system, extensive custom paneling, and smart toilets. This home offers a flawless combination of luxury, practicality, and location, making it a true masterpiece in the heart of North York! (id:55499)
Home Leader Realty Inc.
901 - 28 Eastern Avenue
Toronto (Moss Park), Ontario
An Absolute Show Stopper!! Never Lived Brand New 1 Bedroom + 1 & 2 Washroom Approximate 657 Square Feet Condo is Available For Lease in a Very Desirable Location at Eastern Ave In The Heart of Toronto, This Condo Offers The Perfect Blend Of Luxury, Comfort & Convenience, This Unit Offer Open Concept Combined Living/Dining Room Walk Out To Big Balcony, Spacious Upgraded Kitchen With Granite Countertop/Stainless Steel Appliances/Centre Island/Back Splash, Master With Closet & 4pc Ensuite, The Elegant And Spacious Den To Work From Home, Enjoy Easy Access To Public Transit, Restaurants, Cafes, Boutique Shops, Supermarkets & Vibrant Nightlife. With State-Of-The-Art Amenities 24-Hour Concierge, Party Room, Fitness Studio, Pet Spa, Bicycle Repair Station, Rooftop Terrace, BBQ, This Is A Perfect Blend Of Luxury, Convenience Style! (id:55499)
Save Max Real Estate Inc.
Save Max Elite Real Estate Inc.
616 - 50 Power Street
Toronto (Moss Park), Ontario
Experience luxury living in downtown Toronto at 'Home on Power' by Great Gulf. This 2-bedroom, 2-bathroom condominium offers 798 sq. ft. of thoughtfully designed space with 9-foot ceilings and floor-to-ceiling windows that fill the unit with natural light. The open-concept layout flows into a sleek contemporary kitchen featuring stainless steel appliances, quartz countertops, and a stylish backsplash. The primary bedroom includes a walk-in closet, providing ample storage and everyday convenience. Perfectly located near the downtown core with easy access to the Don Valley Parkway, public transit, shops, restaurants, the Distillery District, and all just a short walk to the waterfront. Enjoy a full suite of amenities, including a gym, fitness and yoga studio, party room, meeting lounge, games room, outdoor pool, BBQ area, and community garden.EXTRAS: S/S Samsung appliances (fridge, range, hood), built-in dishwasher, Samsung front-load washer & dryer, all existing light fixtures and window coverings. (id:55499)
RE/MAX Condos Plus Corporation
616 - 50 Power Street
Toronto (Moss Park), Ontario
Experience luxury living in downtown Toronto at 'Home on Power' by Great Gulf. This 2-bedroom, 2-bathroom condominium offers 798 sq. ft. of thoughtfully designed space with 9-foot ceilings and floor-to-ceiling windows that fill the unit with natural light. The open-concept layout flows into a sleek contemporary kitchen featuring stainless steel appliances, quartz countertops, and a stylish backsplash. The primary bedroom includes a walk-in closet, providing ample storage and everyday convenience. Perfectly located near the downtown core with easy access to the Don Valley Parkway, public transit, shops, restaurants, the Distillery District, and all just a short walk to the waterfront. Enjoy a full suite of amenities, including a gym, fitness and yoga studio, party room, meeting lounge, games room, outdoor pool, BBQ area, and community garden.EXTRAS: S/S Samsung appliances (fridge, range, hood), built-in dishwasher, Samsung front-load washer & dryer, all existing light fixtures and window coverings. (id:55499)
RE/MAX Condos Plus Corporation
823 - 251 Jarvis Street
Toronto (Church-Yonge Corridor), Ontario
Toronto City Living, Exemplified At Dundas Square Gardens! Stunning One Bedroom, Bright And Open Concept Layout. Laminated Floor Through Out, Modern Design W/Stainless Appliances. Luxury Amenities Included Rooftop Terrence With Infinity Pool, Yoga Studio, Gym And More. Walk To Ryerson, George Brown, Walk To Shop(Eaton Centre, Yonge-Dundas Square), Massey Hall, Major Hospitals (id:55499)
Aimhome Realty Inc.
1808 - 120 Parliament Street
Toronto (Moss Park), Ontario
Step into this exquisite southeast corner unit boasting breathtaking panoramic CN Tower and lake views from two balconies. With soaring 10'ceilings and floor-to-ceiling windows, this space is bathed in natural light, offering a bright and airy ambiance. Impeccably upgraded, the sleek kitchen showcases a custom island, upgraded washroom. This condo is thoughtfully designed with additional storage solutions. Perfectly situated near the iconic Distillery District, vibrant downtown Toronto, hospital, gourmet dining, and seamless access to public transit and highways. This stunning residence includes top-of-the-line appliances -- fridge, fat-top-stove, built-in dishwasher, washer, and dryer -- along with light fixtures, a private locker, and a parking spot is also included. (id:55499)
Royal LePage Terrequity Realty
6 - 213 Queen Street E
Toronto (Moss Park), Ontario
Enjoy This Tastefully Renovated and Updated 1 Bedroom Suite! Top Floor Unit with Oversized Newer Windows and a Large Skylight Providing Tons of Natural Sunlight. Well Equipped Kitchen with Stainless Appliances, Quartz Countertops and Loads of Cabinet Space. Centrally Located in Park Heaven, with 4 Parks and a Long List of Recreation Facilities Within a 20 Minute Walk. Step Outside Your Door to the Convenience of the Queen St Streetcar, as well as Retail Shopping, Including the Nearby Eaton Centre, Numerous Restaurants & Cafes, as well as Colleges & Universities. Highways Nearby Including the Gardiner & DVP. Experience Downtown Living in this Super Central Location. Move in Today!! (id:55499)
Royal LePage Terrequity Sw Realty
1409 - 101 Charles Street E
Toronto (Church-Yonge Corridor), Ontario
In The Heart of Downtown At The X2 Condos, Large Studio Suite With **parking Included** Open Concept With Full Size Balcony. Floor to Ceiling Wall to Wall Window. Bright Luxury Condo With Panoramic Unobstructed City View. Step to All amenities, Walk To Yonge & Bloor Subway Lines Yorkville Luxurious Shopping / Underground Shopping Concourse / Toronto Metropolitan University formerly Ryerson / U Of T / Hospital District. (id:55499)
Homelife Landmark Realty Inc.
409 - 151 Avenue Road
Toronto (Annex), Ontario
Welcome to Avenue 151 one of Yorkville's most highly anticipated and ultra-exclusive boutique residences. This striking building delivers on every promise of luxury and style. Suite 409 offers a spacious, open-concept layout with sun-drenched southwest corner views and soaring floor-to-ceiling windows. The intelligently designed split two-bedroom plan ensures privacy and comfort. The primary bedroom features a sleek ensuite bath and a custom walk-in closet, while the European-inspired chefs kitchen is equipped with integrated, high-end appliances and contemporary finishes. All this, in Yorkville, the prestigious Mink Mile, and some of Toronto's finest dining and shopping. Like you, its sophisticated and stylish, bold yet subtle. (id:55499)
Royal LePage Terrequity Realty
3 - 213 Queen Street E
Toronto (Moss Park), Ontario
Enjoy This Tastefully Renovated and Updated 1 Bedroom Suite! 2nd Floor Unit with Oversized Windows and an Open Floorplan Providing Lots of Natural Sunlight. Well Equipped Kitchen with Stainless Appliances, Including a Modern Cooktop, Quartz Countertops and Loads of Cabinet Space. Centrally Located in Park Heaven, with 4 Parks and a Long List of Recreation Facilities Within a 20 Minute Walk. Step Outside Your Door to the Convenience of the Queen St Streetcar, as well as Retail Shopping, Including the Nearby Eaton Centre, Numerous Restaurants & Cafes, as well as Colleges & Universities. Highways Nearby Including the Gardiner & DVP. Experience Downtown Living in this Super Central Location. Move in Today!! (id:55499)
Royal LePage Terrequity Sw Realty
1412 - 140 Simcoe Street
Toronto (Waterfront Communities), Ontario
Massive Price Drop from $648,000 to $599,000 Motivated Owner Wants Fast Closing Date! Welcome to University Plaza close to University and Richmond built by Plaze Corp. This spacious 1-bedroom, 1-bathroom condo features new kitchen cabinets and engineered hardwood floors, an open-concept layout, and a modern kitchen with granite countertop and a subway tile backsplash. The private balcony provides a perfect spot to unwind and enjoy city views. The spacious primary bedroom boasts a large custom built closet, while the sleek 4-piece bathroom offers contemporary finishes. The unit includes a storage locker. This condo may permit short term rentals that will appeal to investors. Residents enjoy top-tier amenities, including a 24-hour concierge, a fully-equipped fitness center, jogging track, media and billiards room, a spacious rooftop terrace with BBQs, and a stylish party room. Located just steps from the Financial District, Entertainment District, and PATH, this condo offers unbeatable access to TTC transit, Union Station, top restaurants, shopping, and major downtown attractions. Move-in ready and perfect for urban professionals or investors - don't miss this incredible opportunity! (id:55499)
Harvey Kalles Real Estate Ltd.
4403 - 488 University Avenue
Toronto (University), Ontario
Beautiful Sun Filled Corner 2Bed/2 Full Bath Suite In The Luxurious Residences On University Avenue Right In The Heart Of Downtown. Direct Access To St.Patrick Subway Station,Steps To Park, Financial District, Universities, Restaurants, Eaton Centre, Hospitals. Quality Finishes W/ High End Kitchen W/Integrated Appliances & Spa Inspired Bathrooms. Clear & Unobstructed Lake And Sunrise Views! (id:55499)
Real Broker Ontario Ltd.
Ph38 - 155 Dalhousie Street
Toronto (Church-Yonge Corridor), Ontario
Step into the historic Merchandise Lofts and explore a captivating 850 sq ft penthouse with 12ft ceilings. The expansive 1-bedroom layout offers an ideal work-from-home setup. Situated in the downtown core, it's a brief 5-min walk to Yonge and Dundas, the Eaton Centre, TTC, and Toronto Metropolitan University. Enjoy hotel-style amenities like a 24-hour concierge, rooftop garden, indoor pool, BBQ area, games room, gym, and half basketball courts. (id:55499)
Property.ca Inc.
12 Feldbar Court
Toronto (Willowdale East), Ontario
***Wonderful 4 Bedroom Executive Style Home In Prime Willowdale East*** Bright & Spacious, Terrific Flow, Generously Sized Rooms, Hardwood Floors Throughout, Multiple Walk-Outs, Finished Basement, Double Car Garage & Bonus Main Floor Office. Lovingly Maintained By Long Time Owner & In Pristine Condition. Awaits Your Designers Touch! So Many Options: Move In, Rent Out Or Renovate To Taste. Steps To Parks, Schools, Shopping & TTC. Earl Haig School District. (id:55499)
Royal LePage Signature Realty
1317 Pelham Street
Pelham (662 - Fonthill), Ontario
Client RemarksWelcome to this fully bricked bungalow with walk out, and a drive out from heated attached garage off the back of the house with a total of 2500 sq.ft of finished living space to work with! Located on a beautiful oversized corner Lot lined with mature trees for shade and privacy, with 80' frontage x 150' deep Lot in a mature desirable area in Fonthill amongst other large homes on oversized Lots. The potential is endless for this property with all big ticket expenses upgraded! Luxury Vinyl Flooring on the Main and Lower level (2025) Furnace, A/C, Hot Water Tank (owned), 100 amp electrical panel with 220v to detached heated shop with Loft (25'x20') all updated in (2023). Both fireplaces central within the home on main floor and lower level converted to gas (2022), Roof (2020), hot tub included (2023). Decorative concrete block retaining walls throughout the property lining each side of the property and flower beds off the side of the house. Ashphalt driveway the length pf the back of the house and leading to the detached shop. In-Law possibilities if desired. Very spacious through out and truly a remarkable opportunity/property here thats just looking for someone to add their personal touches to the Interior! (id:55499)
Revel Realty Inc.
Upper Unit - 181 Thorold Road
Welland (769 - Prince Charles), Ontario
Nicely appointed, well-maintained 4-bedroom plus den upper levels of the house for lease, laundry is located in the unit, and you have access to the front and back yard. Single car garage with remote opener is included, as well as tandem parking in front of the garage. Close to amenities, schools, and a bus stop. The tenant is to share the responsibility of grass cutting and snow removal, and pay 75% of the utilities. Appliances are included for use by the tenant. (id:55499)
Coldwell Banker Advantage Real Estate Inc
3 - 608 Simcoe Street
Niagara-On-The-Lake (101 - Town), Ontario
If you are just getting started, retiring, or looking for a weekend / holiday home, then this very desirable 2 bedroom, 2 bath, 2 storey Carriage Court semi-detached residence is a must see! Exceptionally well maintained, spotlessly clean, with timeless decor and numerous upgrades, this is truly a turn-key offering. Off the sun-filled reception hallway is the ground floor bedroom with 7ft X 5ft walk-in wardrobe and privileges to the 3-piece bathroom. Ceilings soar to over 18ft in the combination living / dining room; there is a cozy gas fireplace with surround, room for your dining table and side-board too. The custom designed kitchen features an abundance of cupboards including pantry and pull-outs, ceramic backsplash, under-valance lighting, quartz counters, and stainless-steel appliances. Behind the breakfast bar is a walkout to the private 21ft X 11ft 7in deck with BBQ gas line, one step down to the 5ft X 8ft interlocking patio and the low-maintenance perennial garden; celebrate the lazy days of summer under the retractable awning. At the top of the open stairway, off the landing hallway and perfect for a family room, study or in-home office is the loft which overlooks the living / dining room. The second bedroom with 6ft x 5ft walk-in wardrobe is next to the 4-piece bathroom and conveniently located is the laundry closet with stacking washer & dryer. There is inside access to the extra deep attached garage, guest parking on your private driveway and visitor parking just across the driveway. Unfinished, the full-height basement provides for extra and seasonal storage and for future development, there is a rough-in for a future washroom. Your new home is part of a Vacant-land condominium; there is no grass to cut, no snow to shovel and architectural covenants ensure the continuity of the complex. Conveniently located, your new home is an easy stroll to the Community Centre and Library, a walkable distance to amenities, only minutes to Queen Street and Old Town. (id:55499)
Bosley Real Estate Ltd.
32 Alexandra Boulevard
St. Catharines (455 - Secord Woods), Ontario
Charming home in a prime St. Catharines Location! Welcome to this adorable home nestled in one of St. Catharines most desirable and sought-after neighbourhoods! Perfectly suited for first-time buyers, down sizers, or investors; this property offers comfort, charm, and incredible outdoor space. Updated flooring, trim work and large 20 ft x 12 ft deck are just some of the features that this home boasts. Step inside to find a cozy, well-maintained interior with inviting living spaces and great natural light, pride of ownership is extremely evident. Outside, enjoy a large, fully fenced-in yard ideal for pets, kids, gardening, or simply relaxing in your own private oasis. This home is surrounded by both Catholic and public schools, numerous parks and playgrounds and public transit is just a one minute walk away. If convenience and quality of life is your goal then come and have a visit! With excellent schools, parks, shopping, highway access and all the amenities necessary just minutes away, this location truly has it all. Don't miss your chance to own a fantastic home in an unbeatable area! (id:55499)
Exp Realty
173&77 High Street
Georgina (Sutton & Jackson's Point), Ontario
Rare 8.1 Acre Development Opportunity In A Prime Location Offering A Unique Mix Of Manufacturing, Commercial, And Residential Zoning With Potential For Medium-And High-Density Residential Development. The 1.6 Acre Commercial Section Features Prominent Main Road Frontage. Preliminary Draft Plan In Place For Residential Development, Commercial Land Ready For Immediate Plan Submission, And All Land Located Within The Secondary Plan For The High Street Historic Centre. Multiple Road Frontages Ensure High Visibility And Accessibility, While The Propertys Strategic Positioning Backs Onto Existing And Planned Developments, Making It Ideal For Growth-Oriented Investors. Dont Miss This Chance To Secure A High-Potential Site With Unmatched Flexibility And Exposure. **EXTRAS** Being Sold-As, Land Value Only. 173 High St Has Detached Tenanted Dwelling. Tenants Are Month-To-Month Paying $1300/Month + Utilities. (id:55499)
Exp Realty
173&77 High Street
Georgina (Sutton & Jackson's Point), Ontario
Rare 8.1 Acre Development Opportunity In A Prime Location Offering A Unique Mix Of Manufacturing, Commercial, And Residential Zoning With Potential For Medium-And High-Density Residential Development. The 1.6 Acre Commercial Section Features Prominent Main Road Frontage. Preliminary Draft Plan In Place For Residential Development, Commercial Land Ready For Immediate Plan Submission, And All Land Located Within The Secondary Plan For The High Street Historic Centre. Multiple Road Frontages Ensure High Visibility And Accessibility, While The Propertys Strategic Positioning Backs Onto Existing And Planned Developments, Making It Ideal For Growth-Oriented Investors. Dont Miss This Chance To Secure A High-Potential Site With Unmatched Flexibility And Exposure. **EXTRAS** Being Sold-As, Land Value Only. 173 High St Has Detached Tenanted Dwelling. Tenants Are Month-To-Month Paying $1300/Month + Utilities. (id:55499)
Exp Realty

