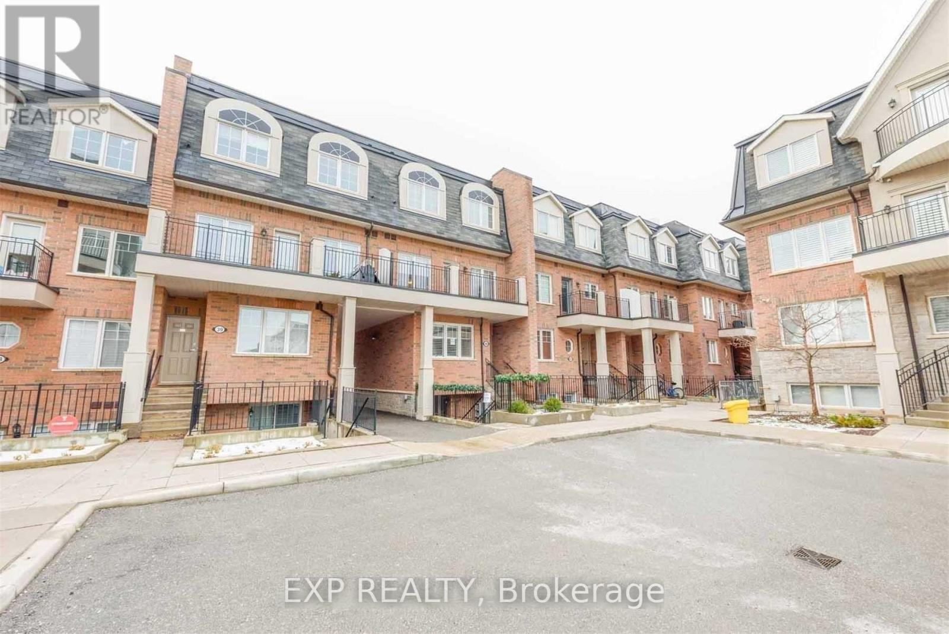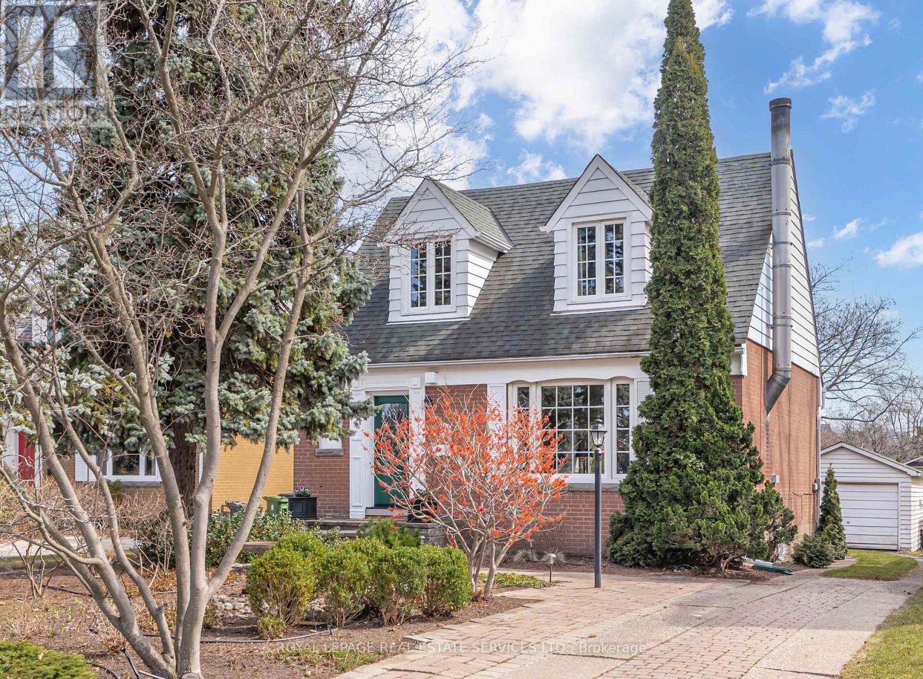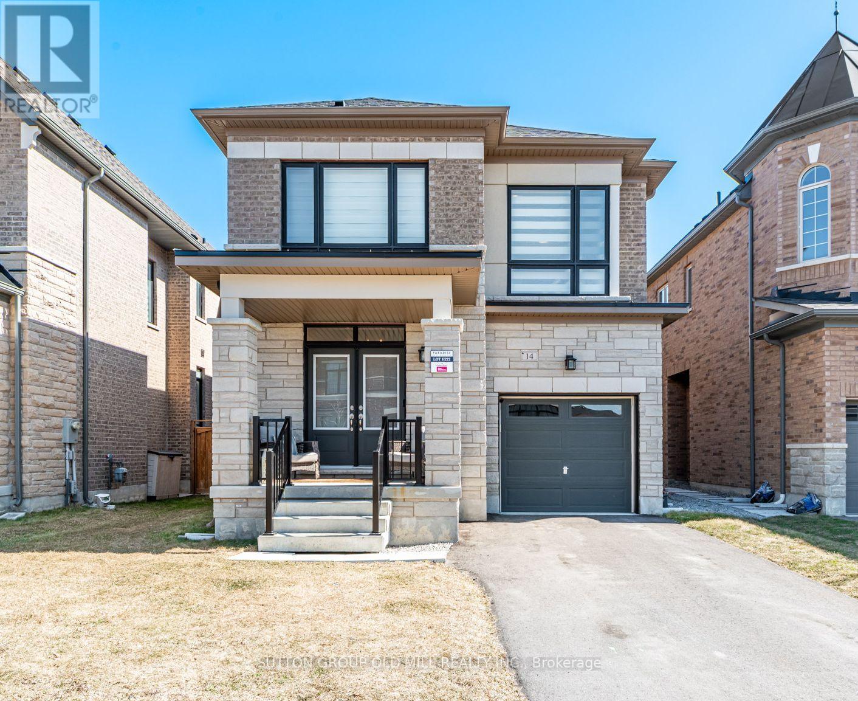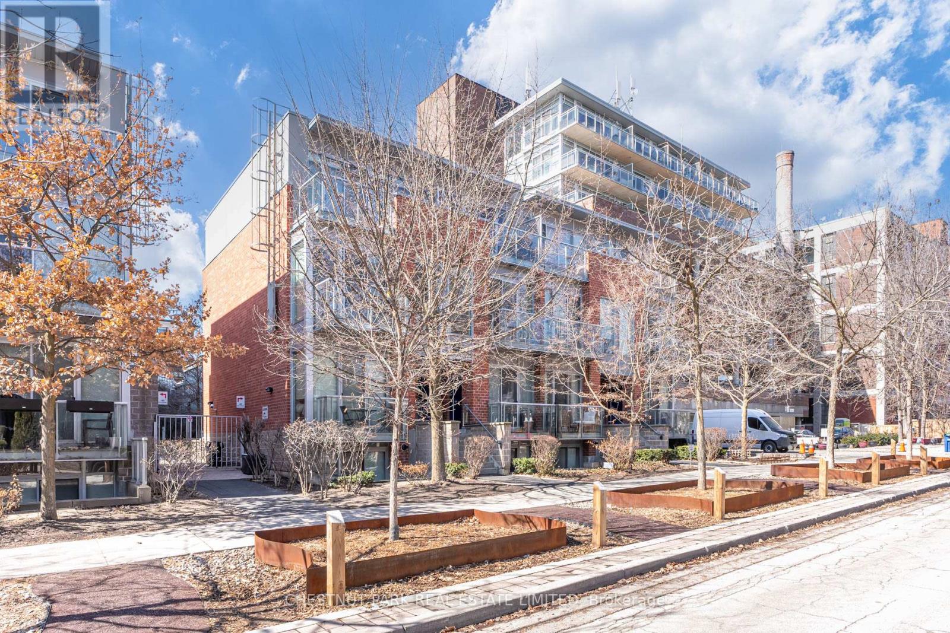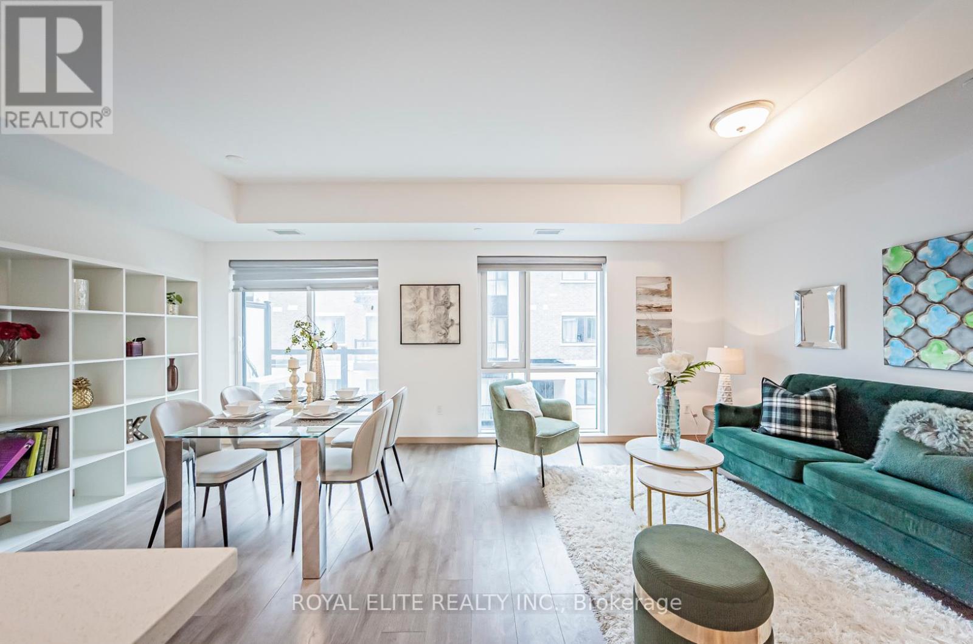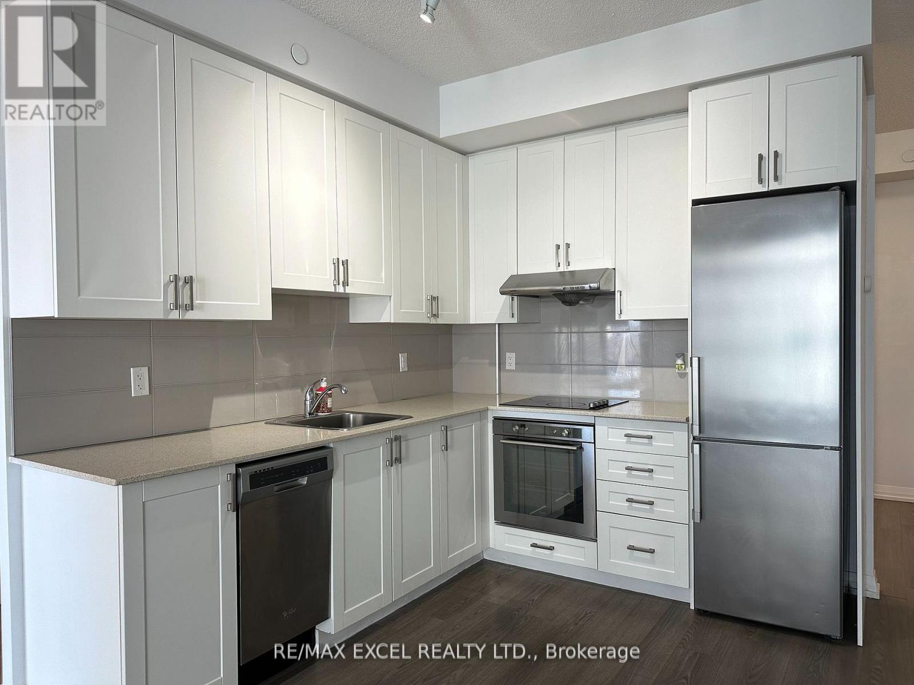262 Squire Crescent
Oakville (1040 - Oa Rural Oakville), Ontario
Modern Executive Townhome Boasting 2317 SQFT Above Grade. Property Features Highly Sought After Private Garden Backing Onto Greenspace Overlooking Trails & Ravine. Home Also Fronts Neighborhood Parkette Facing Sunny South. Tons of Natural Lighting Throughout All Levels. Property Features &Upgrades Include: 9 Ft Ceilings Throughout, Natural Stone Countertops In Kitchen & All Baths, 3Decks: A Backyard Deck, Kitchen Deck & Family Room W/O Balcony. Awaken Your Culinary Senses With A Modern & Spacious Kitchen With Ample Cabinetry, B/I Hood fan, S/S Appliances & A Large Centre Island With Breakfast Bar. Ground Floor Living Room Can Double As A 4th Bedroom Or Office With A Full 3PcBath. Custom Cabinetry In The Master Walk-In Closet. Stacked Laundry Conveniently Located On Top Floor. Lots Of Closets On Every Level With Additional Storage Space in The 1.5 Car Garage. Premium Lot: Deck Walks Out To The Backyard Garden With Unobstructed Views Of The Park. Top school district. This Is A Hidden Gem! Freehold Town, No Fees! (id:55499)
Royal LePage Your Community Realty
138 Olympia Crescent
Brampton (Fletcher's Meadow), Ontario
DISCOVER THE BEAUTIFUL TOWNHOUSE IN A GREAT NEIGHBORHOOD, CLOSE TO PARK FOR KIDS TO PLAY. IT BATHES IN ABUNDANT NATURAL LIGHT, NEW POT LIGHTS INSTALLED, HARDWOOD FLOORS ON MAIN FLOOR.TWO NEWLY RENOVATED WASHROOMS ON UPPER FLOOR. ** SEND ALL OFFERS TO CHIRAGBEDI1979@GMAIL.COM.PLEASE ATTACH RENTAL APPLICATION AND OTHER DOCUMENTS AS REQUIRED. UTILITIES AS PER ACTUAL TO BE TRANSFERRED. (id:55499)
Ipro Realty Ltd
5505 Farmcote Drive
Mississauga (Churchill Meadows), Ontario
This stunning detached home, nestled in the highly sought-after Churchill Meadows community of Mississauga, offers the perfect blend of comfort and style. The main floor boasts a bright and open layout with a modern kitchen featuring beautiful quartz countertops, sleek cabinetry, and stainless steel appliances. Upstairs, Featuring 3 spacious bedrooms and upgraded bathrooms with quartz and granite countertops .Throughout the home, you'll find beautiful hardwood floors that create a warm and inviting atmosphere. The finished basement apartment with a separate entrance, 1 bedroom, additional living space, a separate kitchen and full bathroom, provides great rental potential of approx. $1700 per month. The large backyard provides a peaceful retreat with plenty of room for outdoor gatherings. You'll enjoy easy access HWY 401, 407, 403, proximity to parks, schools, shopping, and public transit. Seize the Opportunity to Own This Move-In Ready Gem in One of Mississauga's Most Sought-After Neighborhoods! (id:55499)
Century 21 Property Zone Realty Inc.
106 - 102 Grovewood Common
Oakville (1040 - Oa Rural Oakville), Ontario
Furnished with new Furniture !!! "Lakeside Corner" Unit With Ground Floor Access And Terrace 2 Bed, 2 Bath 936 Sq Ft+ 61 Sq Sf Balcony. Chefs Kitchen With Quartz Counter Tops, All New Stainless Appliances. Stacked In-Suite Laundry. This Is One Of The Largest 2 Bed Suites In The Building With Direct Main Floor Access. Too Many Features To List, Plus 1 Parking Spot & 1 Locker. Unit is Leased Fully Furnished. **EXTRAS** Window Coverings, Fridge,Stove,Microwave,Hood Fan, Washer, Dryer. Access To Amenities And Exercise Room. (id:55499)
Exp Realty
42-02 - 2420 Baronwood Drive
Oakville (1019 - Wm Westmount), Ontario
Motivated Seller! Must sell now, Bright & Spacious 2 Bedroom 3 Washroom Condo Townhouse!!Laminate Floor In Combined Living/Dining Room & W/O To Balcony!!Ceramic Floor In The Kitchen W/S/S Appliances & Granite Counter Top!!Laminate In The Master And 2nd Bedroom!!Upgraded Ensuite Washroom In Master W/His & Her Closet!!Ensuite Laundry!!1 Parking Space W/1 Parking Spot!!Open Terrace W/Natural Gas Connection For Bbq W/Utility Room!!Close To Highway, Plaza, Bus Transit, Hospital, And Schools!! (id:55499)
Exp Realty
3398 Guildwood Drive
Burlington (Roseland), Ontario
A truly special offering in Burlingtons prestigious Roseland neighbourhood, nestled within the sought-after Tuck School District. This home has been thoughtfully renovated, blending timeless mid-century architectural charm with the clean lines and upscale finishes of contemporary design. Step inside to discover a completely transformed interior where every detail has been carefully curated. The chef-inspired kitchen features sleek Caesarstone quartz countertops, high end Jenn-Air appliances and rich wood cabinetry, marrying function and form. The living and dining areas are open, bright, and airy - ideal for entertaining or relaxed family living. Upstairs, youll find three well-appointed bedrooms. The primary features full wall-to-wall custom closet cabinetry, offering plenty of organized storage. The two additional bedrooms are both generously sized and include large closets. The renovated main bathroom features a sleek wall-mounted double vanity, a tall storage cabinet, and a large walk-in shower with a built-in bench. A spacious linen closet completes the upper level, providing convenient and practical storage. One of the standout features of this home is the sunroom, which has been fully converted into a four-season living space. With heated floors, a dedicated heat pump, and air conditioning, it offers year-round comfort and versatility - whether as a home office, lounge, or reading retreat. The home also includes a finished lower level with a spacious family room, thoughtful kids playroom, large mudroom/laundry room (with walk-up access to the backyard) and second modern bathroom, offering additional living space for the whole family. Outdoors, enjoy a beautifully landscaped backyard complete with a private hot tub oasis and multiple zones for relaxation or entertaining and two large storage sheds. With its unbeatable location, high-end upgrades, and preserved character this home offers the best of Burlington living in one of the citys most desirable enclaves. (id:55499)
Century 21 Miller Real Estate Ltd.
2171 Lakeshore Road
Burlington (Brant), Ontario
Welcome to this stunning 4-bedroom, 3-bathroom custom-built home located in one of Burlington's most desirable neighborhoods. Just a short walk to the lake, this home offers beautiful lake views and a bright, spacious layout designed for modern living. Step inside to a grand front foyer and living room with soaring two-story vaulted ceilings. The open-concept main floor features oak hardwood flooring and 9-foot ceilings throughout, creating an elegant and airy feel. The chef-inspired kitchen boasts high-end finishes, a breakfast area, and direct access to a large patio and a professionally landscaped backyard stretching 177 feet perfect for outdoor dining and entertaining. Enjoy your own private retreat in the basement, which includes a recreation area, exercise room, and a full bathroom. Please note: the basement apartment is not included and will be occupied by the landlord. This home offers the perfect mix of luxury, comfort, and location. Move in, relax, and enjoy everything downtown Burlington has to offer! Can Be Leased With All Furniture If Needed. (id:55499)
Right At Home Realty
146 Ennerdale Road
Toronto (Caledonia-Fairbank), Ontario
There's no match for this detached! With gorgeous updates throughout, basement income possibilities, garden suite eligibility and a rear garage, this 3-bedroom beauty checks all the boxes. It's spacious from the jump with proper foyer, open-concept living/dining rooms and a drool worthy reno'd eat-in kitchen. Storage galore with closets in each bedroom, and huge windows to fill every room with sunshine and good vibes. Endless options with this sky-high, separate entrance basement (seriously high ceilings): AirbNb perfection, in-laws, income, or the best entertaining rec room. A built-in kitchenette, beautiful 3-piece washroom, bright windows and an ideal shared laundry set-up make it ready for anything. Start and end your days in the west-facing backyard complete with grapevine covered trellis, grassy yard and room for a vegetable garden. The rear covered porch extends your living space and is the perfect spot for morning coffee or evening sunset BBQs. Rare garage (with workshop/storage room) offers parking for 1 car plus additional second space outside. Garden suite eligible (see available report). Located in the heart of Caledonia-Fairbank, you're literally steps to everything: transit and future Eglinton LRT (rumour has it opening this Sept!) & Caledonia GO, schools, trails, playground/splashpad, groceries, library, shops on St. Clair and Allen Expressway. (id:55499)
Royal LePage Signature Realty
86 - 4620 Guildwood Way
Mississauga (Hurontario), Ontario
Great opportunity for a first time buyer or investor. Fantastic location. Walking distance to shopping center, park, schools and public transit. This is a very cute cozy One bedroom Stacked Condo Townhouse, an open concept Living/Kitchen with an enclosed patio on the inside court, away from the traffic. (id:55499)
International Realty Firm
2375 Ennerdale Road
Oakville (1015 - Ro River Oaks), Ontario
Location Location Location! Stunning sun filled Carriage Style home located on one of the most desired streets in the sought after community of River Oaks. With over 3000 sq feet of living, this property compliments a perfect blend of contemporary living and timeless finishes. Open concept main floor boasts a generous foyer, powder room, living room, and gorgeous 2 sided stacked stone fireplace separating the family room and dining room. Finished in hardwood throughout, no surface has been left untouched including pot lights and California shutters. Enter the fully renovated Chef inspired kitchen designed by Ramsin Khachi complete with stainless steel appliances, Cambria quartz counters, breakfast bar, and plenty of pantry space. Truly an Entertainers dream with a walk out to a private backyard and double car garage. Retreat in the designer finished primary bedroom complete with walk in closet and gorgeous 5 piece ensuite oasis. Further second floor features also include 2 additional generous sized bedrooms, 4 piece bath, and laundry room. Fully finished carpet free lower level is complete with large recreation room, new wet bar, bedroom with 3 piece ensuite and storage room. Notable upgrades include new washer and dryer (2025), in ground sprinkler system, exterior pot lights, and patterned concrete. Come see what pride of ownership is all about. Turn key and ready to move in. Family friendly and tight knit community. This property won't last long. Close to all ammenties including shopping, restaurants, miles of trails, parks, schools and quick access to the 403, QEW, and 407 highways. (id:55499)
RE/MAX Escarpment Realty Inc.
43 Bethnal Avenue
Toronto (Stonegate-Queensway), Ontario
Sunny Sunnylea! Welcome to this cherished family home tucked away on a quiet cul-de-sac in one of the west end's most sought-after neighbourhoods. From the moment you arrive, you'll feel the inviting charm and cozy interior that make this house feel like home. Originally a three-bedroom layout, this home was thoughtfully reconfigured to create an open-concept kitchen and dining area on the main floor, perfect for modern living and entertaining. The kitchen offers ample cabinetry and counter space, seamlessly flowing into a bright, sun-filled dining area -perfect for hosting memorable meals with family and friends. Step through sliding glass doors to a private, south-facing deck that overlooks an enchanting backyard with interlocking brick pathways, vibrant perennial gardens, and a tranquil pond-your own slice of outdoor serenity. The cozy living room features a large picture window framing the beautifully landscaped front garden, dotted with lovely trees and blooming flowers- a peaceful view all year round. Upstairs, you'll find two generously sized bedrooms and a renovated, spa-inspired bathroom offering comfort and style. The finished lower level adds fantastic versatility, featuring a spacious family room, two-piece bath, bookcases, ample storage, and plenty of closet space. Ideal for families, located just steps to a great school, playgrounds, and green spaces. Enjoy the convenience of nearby lakefront trails, TTC access, major highways, local grocers, boutiques, and the vibrant restaurants and pubs of The Kingsway. Don't miss your chance! Come see it today. You'll be glad you did! (id:55499)
Royal LePage Real Estate Services Ltd.
145 Tennant Circle
Vaughan (Vellore Village), Ontario
Brand new 4 bedroom semi-detached townhouse in beautiful Vaughan, steps away from department stores, restaurants, shops and Canada's Wonderland. This bright & clean (never lived-in) townhouse features a large modern kitchen with stainless steel appliances, laundry room with washer/dryer and wash basin and a massive great room/living/dining area with private balcony. Large primary bedroom with walk-in closet, private 4 piece ensuite bath. 2nd bedroom features private balcony and 4pc bathroom. 3rd bedroom with bright windows and large closet. Main floor 4th bedroom with ensuite bathroom is perfect for an at-home office or in-law suite. Deep garage and long driveway offers ample parking. Unfinished basement included. Central vacuum installed! Check out the interactive 3d virtual tour linked with the listing. Book yourappointment today as it's sure to rent out quickly! (id:55499)
Right At Home Realty
Ph14 - 55 Austin Drive
Markham (Markville), Ontario
Welcome to Your Penthouse Suite at 55 Austin Drive, Markham! Step into this bright penthouse unit, offering a large one-bedroom + den, ideal for working from home or accommodating guests. Enjoy a sun-filled living area and a functional kitchen that's perfect for those who love to cook and entertain. A cozy solarium provides additional space for relaxing or setting up a reading nook, and the in-suite laundry room adds everyday convenience. This well-maintained building is loaded with amenities to elevate your lifestyle including an indoor pool, exercise room, library, card and billiards rooms, tennis court, BBQ area, and 24/7 security. There's also ample visitor parking, both above and underground. Situated in a prime Markham location, you're just a short walk to Centennial GO Station, Markville Mall, Walmart, public transit, and the Centennial Community Centre. Comes complete with one owner-occupied parking spot and a large private locker for extra storage. This is penthouse living with comfort, convenience, and community all in one! (id:55499)
Royal LePage Your Community Realty
14 Canard Drive
Vaughan (Kleinburg), Ontario
Welcome to 14 Canard Drive in Kleinburg. A modern luxury home in a prime location! Situated in the prestigious Kleinburg community, this stunning 3-year-old home offers the perfect blend of modern design, elegance, and everyday convenience. With Highway 427 just minutes away, commuting is effortless, while the newly opened Longo's Plaza featuring Longo's, Shoppers Drug Mart, TD Bank, McDonalds, LCBO, and more puts everyday essentials within easy reach. Families will love being just two blocks from top-rated public and Catholic schools, steps from beautiful parks, and only 20 minutes from Vaughan Mills Mall for premier shopping and entertainment. A move-in-ready modern home 2,400 sq. ft. of beautifully designed living space on a 38' x 101' wide lot. Stunning open-concept kitchen with a 9-ft extended island perfect for entertaining! High-end appliances, including a gas stove for gourmet cooking Backyard BBQ gas hookup ideal for hosting summer get-togethers. Side entrance to the basement for added flexibility and future potential for extra living space in the basement. The 4 spacious bedrooms & 4 modern bathrooms are designed for comfort and style. In addition to the 5-piece ensuite bathroom in the Primary Bedroom, the generously sized second bedroom also complete with its own sleek 4-piece ensuite bathroom, ideal for a guest suite, teen's room, or private office with amenities. A built-in single-car garage with extended driveway offers direct access to a functional mudroom that is steps away from the kitchen, making grocery drop-offs and everyday comings and goings effortless. This home is more than just a place to live, its a lifestyle upgrade in one of Vaughans most desirable neighbourhoods. The 200-amp electrical panel offers dependable power for all your household needs. Whether you're entertaining in the gourmet kitchen, enjoying the nearby parks and schools, or taking advantage of the prime location, 14 Canard Drive is a home that truly has it all. (id:55499)
Sutton Group Old Mill Realty Inc.
92 Russell Snider Drive
King (Nobleton), Ontario
Beautifully updated lease opportunity in the heart of Nobleton offering nearly 3,000 sq ft of above-grade living space. This spacious home features 4 bedrooms and 3 bathrooms, highlighted by rich hardwood flooring and large windows that flood the home with natural light. Step out onto your oversized deck and enjoy the privacy of a mature, tree-lined backyard on over half an acre. freshly painted throughout, large 3-car garage, this home is ready for your immediate enjoyment. (id:55499)
The Agency
406 - 630 Queen Street E
Toronto (South Riverdale), Ontario
This is your opportunity for boutique condo living in Riverside! Unit 406 is a bright and airy one bedroom unit with a proper entryway, front hall closet, hardwood floors throughout, soaring concrete ceilings and a wide uncovered balcony spanning the width of the unit creating and open feel with unobstructed views of Joel Weeks Park. Great living room space with a TV nook and built-in speaker system. The spacious kitchen features a large island with a breakfast bar and additional storage. The bedroom conformably fits a queen size bed and has been upgraded with custom closet organizers. One locker is included and conveniently located on the second floor of the building. Riverside is filled with excellent bakeries, cafes and restaurants including Blackbird Bakery across the street, Dark Horse Espresso Bar and the White Lily Diner. Some of the top fitness studios just blocks away such as Studio Lagree and Rise Cycle. Excellent transportation options with the Queen Streetcar right at your door step, quick DVP access, or hop on your bike to zip around the city. Dont miss this sweet and stylish unit! (id:55499)
Bosley Real Estate Ltd.
1962 Bowler Drive
Pickering (Liverpool), Ontario
This is the one you've been waiting for! This stunning freehold (*yes, no monthly fees!) townhome has it all and more. Step inside and be immediately wowed by a space that's as stylish as it is welcoming. The modern open-concept kitchen is a chef's dream, featuring top-tier stainless steel appliances, sleek quartz countertops, a generous dining area, and walkout access to a private backyard. The sunken living room with high ceilings and a charming brick fireplace offers a cozy living space. Plus, a convenient main floor powder room and a side entrance. Upstairs, the oversized primary bedroom is flooded with natural light and has large closets. Two more spacious bedrooms are sunlight-driven with plenty of closet space. The large, versatile den can double as a fourth bedroom or home office and even features its own private balcony retreat. The updated 4-piece bathroom features a jacuzzi-style tub. Need more space? The large, fully finished basement extends your living space, offering a recreation room, a separate laundry area, and tons of storage. This property includes a wide driveway and an attached garage. Nestled in an unbeatable Glendale neighborhood, this home is just steps from top-rated schools, parks, shops, and restaurants, with easy access to the 401 and GO Station. Thousands spent in recent upgrades/stylish finishes; full list of upgrades attached to listing. This isn't just a home, its the lifestyle you've been dreaming of. Act fast - This one wont last! (id:55499)
Keller Williams Advantage Realty
4 - 42 Boston Avenue
Toronto (South Riverdale), Ontario
The patio of your dreams! Live in style at the Printing Factory Lofts in this beautiful 1 bedroom, 1 bathroom townhouse condo with your own private 250 sqft west-facing terrace! Situated on the quiet side of the building away from the street, this thoughtfully designed home is ideal for entertaining with an open-concept living area overlooking the spacious sun-drenched terrace. Prepare a gourmet meal in the modern kitchen with full-size stainless steel appliances, granite counters and ample storage, or host summer BBQs on the terrace. The private bedroom features double closets and a lovely east-facing window. Wide plank oak hardwood floors throughout provide elegance and warmth. Enjoy the privacy and convenience of a private entrance off of the courtyard and the security of the concierge at 201 Carlaw. Located in vibrant and highly desirable Leslieville, you are mere steps to trendy restaurants, coffee shops, boutiques, TTC and parks, with easy access to downtown, the Beaches, Lake Shore and the DVP. 1 parking & locker included! (id:55499)
Chestnut Park Real Estate Limited
B308 - 50 Morecambe Gate
Toronto (L'amoreaux), Ontario
Modern Stacked Townhomes with Luxury Style. Enjoy a spacious open-concept kitchen equipped with sleek stainless steel appliances and elegant quartz countertops. The 9-foot ceilings, paired with floor-to-ceiling windows, invite an abundance of natural light, creating a bright and welcoming atmosphere. The private balconies are perfect for enjoying peaceful moments. $$ upgrades! Just steps away from TTC, parks, schools, and Highways 404 & 401, you'll have easy access to the best of Toronto. Nearby amenities include a variety of stores, restaurants, Bridlewood Mall, daycares, Seneca College, Fairview Mall, and Pacific Mall, ensuring all your needs are met. This is truly the perfect home to raise a family, combining modern luxury with everyday convenience. (id:55499)
Royal Elite Realty Inc.
Homeart Realty Services Inc.
1002 - 55 Ann O'reilly Road
Toronto (Henry Farm), Ontario
Tridels master-planned luxury community, Alto @ Atria (Sheppard & Hwy 404). Spacious 1+Den (separate room, ideal for a home office) with parking and balcony. Features 9 ceilings, floor-to-ceiling windows, an open-concept gourmet kitchen with granite countertops and stainless steel appliances, and a bright living area with balcony access. The master bedroom includes a walk-in closet, with laminate flooring throughout. Conveniently located minutes from Don Mills Subway, Fairview Mall, GO Station, and Hwy 404/401. (id:55499)
RE/MAX Excel Realty Ltd.
820 - 158 Front Street E
Toronto (Waterfront Communities), Ontario
Welcome to St. Lawrence condos. This beautiful 1-bedroom condo with a den is the perfect rental for those seeking a modern and convenient urban lifestyle. Located in the heart of downtown,this spacious and bright unit offers the ideal combination of comfort and functionality. Theden can be used as another bedroom, home office, additional storage, or a cozy reading nook,making it suitable for various needs. The building offers exceptional amenities designed to enhance your living experience. You'll have access to a 24-hour concierge, ensuring that your needs are always met, no matter the time of day. Enjoy the sunny days by taking a dip in the rooftop outdoor pool or lounging on the sundeck with breathtaking city views. For fitness enthusiasts, the two-floor gym offers plenty of space and equipment, while the yoga studio provides a serene place to relax and unwind. Entertain friends and family in the stylish party room, or let out-of-town guests enjoy their stay in the guest suites. A pet spa is available for your furry companions, and the on-site theatre is perfect for movie nights or special events.This condo is ideally situated with easy access to public transit, restaurants,highways, and entertainment venues, including nearby theatres. Whether you're enjoying the vibrant city life or retreating to your comfortable, quiet home, this condo offers it all modern amenities, prime location, and a lifestyle of convenience and luxury. Don't miss the chance to make this stunning condo your next home! (id:55499)
Royal LePage Signature Realty
1505 - 39 Sherbourne Street W
Toronto (Moss Park), Ontario
Welcome To King+ Condos. Don't Miss This Fantastic 1 Bedroom Plus Den Open Layout With Gorgeous Finishes, Huge W/I Closet & Stunning West Views Not An Inch Of Wasted Space! A Heritage Building With Ultra Modern Elements. Open Concept Living. Large Bedroom With Ensuite Walk-in Closet. Spacious Den. Outstanding Views Of Downtown Toronto. Super Location That Is Steps To Historic St. Lawrence Market, Distillery District, George Brown College, Bars, Shops, Restaurants And Ttc. Oversized Locker Located Conveniently Behind Parking Space. (id:55499)
Sage Real Estate Limited
2409 - 159 Dundas Street
Toronto (Church-Yonge Corridor), Ontario
Gorgeous 1 Bedroom Corner Suite With Unobstructed Northwest Facing Views Of The City. This Stunning, Bright And Spacious Unit Includes An Extremely Functional Layout, Ensuite Laundry, Floor-To-Ceiling Windows And Custom California Closets In Both The Primary Bedroom And Front Hallway Closets. You Don't Want To Miss Out On This Meticulously Maintained Unit With Breathtaking Sunset Views! Amenities Include A Gym, Running Room, Pool, Reading Lounge, Party Room, Yoga Room And Barbecue Area. Located Minutes From Dundas Square, Ryerson, George Brown, Transit, Shopping, Restaurants And More, Everything Is Within Walking Distance With An Overall Walk Score Of 96! (id:55499)
RE/MAX Dash Realty
2602 - 763 Bay Street
Toronto (Bay Street Corridor), Ontario
The Residences Of College Park, 1+1 Corner Unit W/Wrap Around Windows & Natual Light In The Heart Of Downtown Toronto. Convenient Location For Downtown Living And Working. Direct Access To College Park Shops,24/7 Grocery, Resturants, And Subway. Minutes To Ryerson,U Of T,Hospitals,Eaton Centre, Financial & Entertainment Districts,Museums. Great Views From Private Balcony. (id:55499)
Sotheby's International Realty Canada





