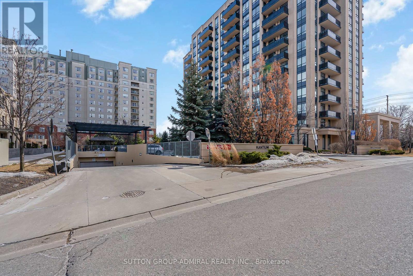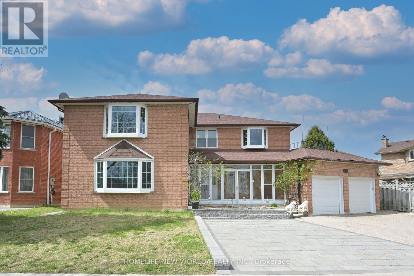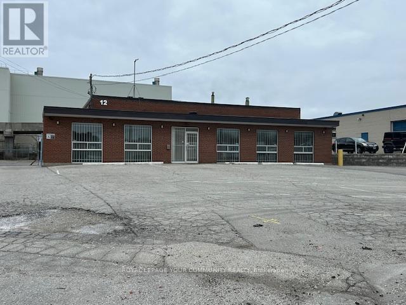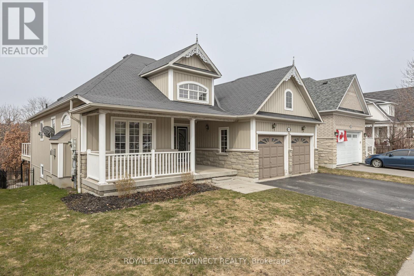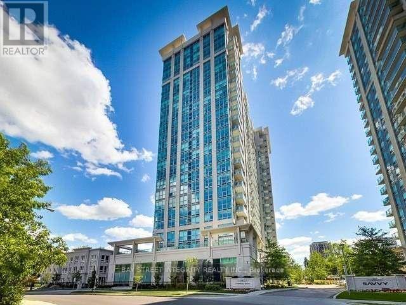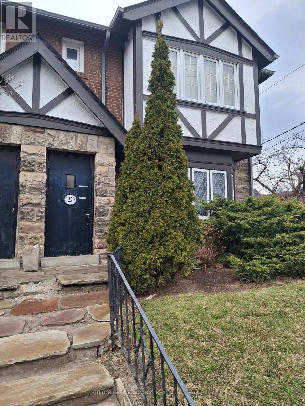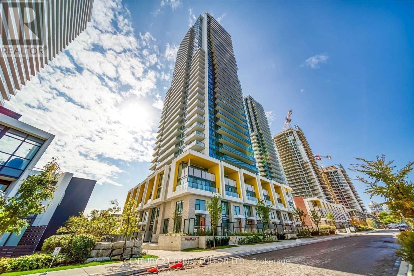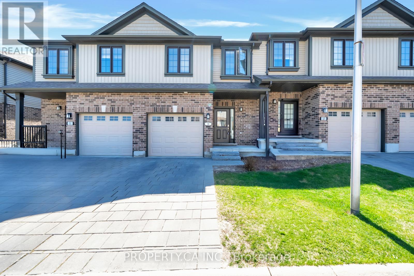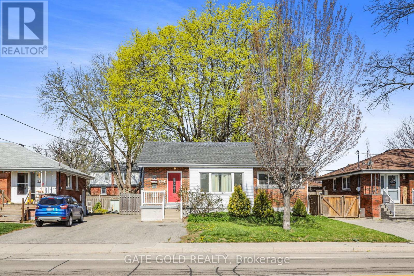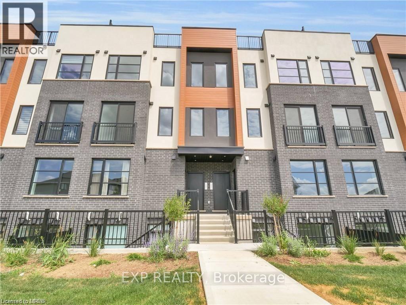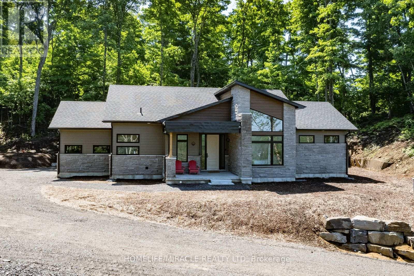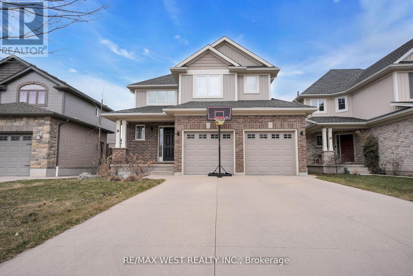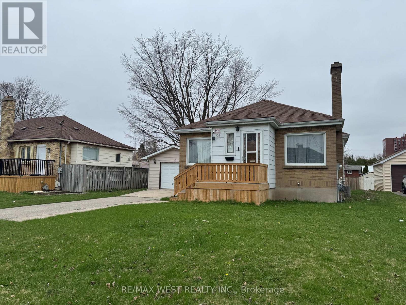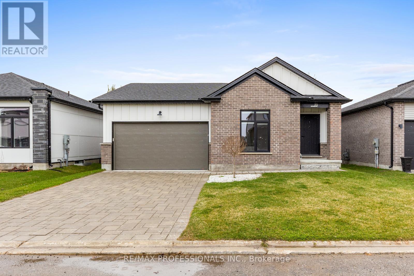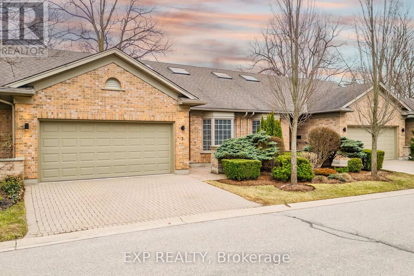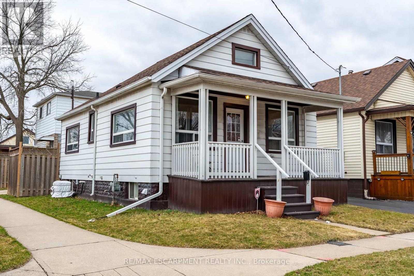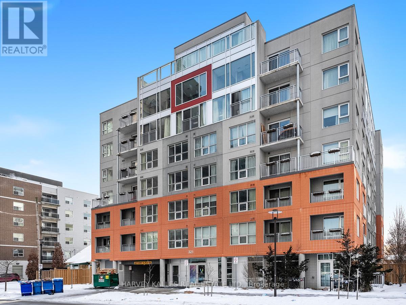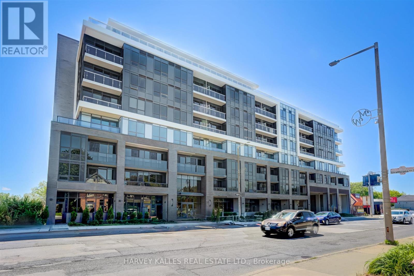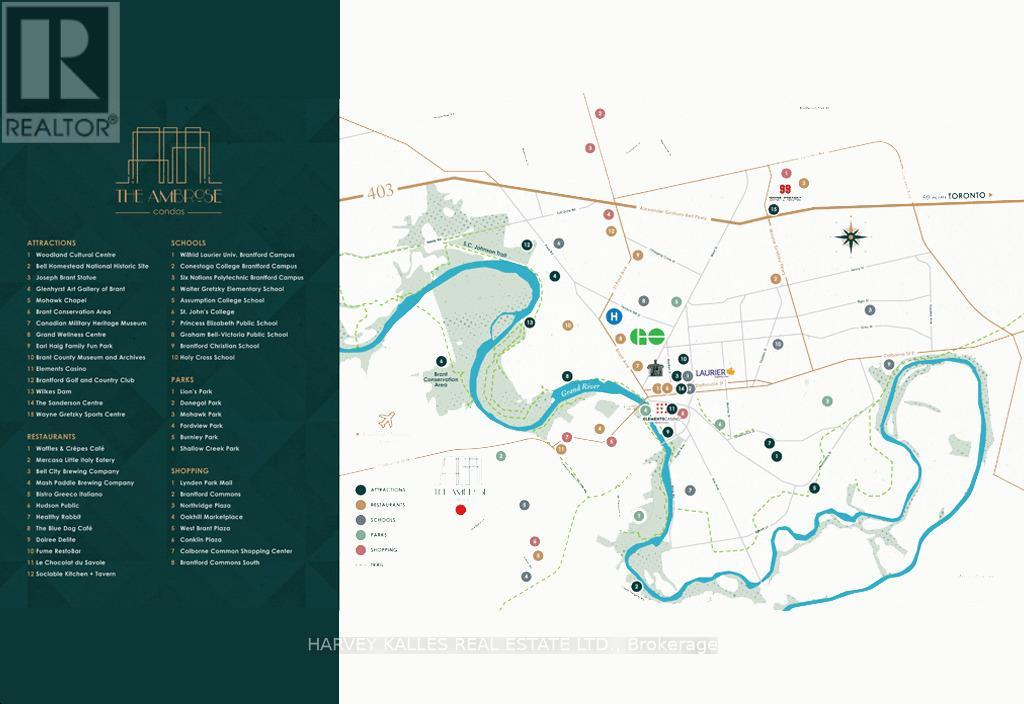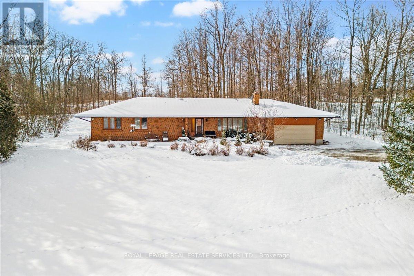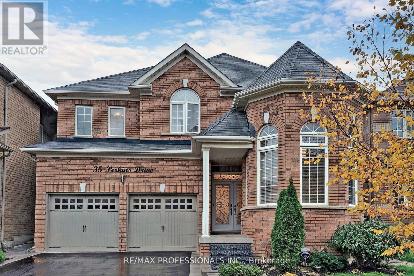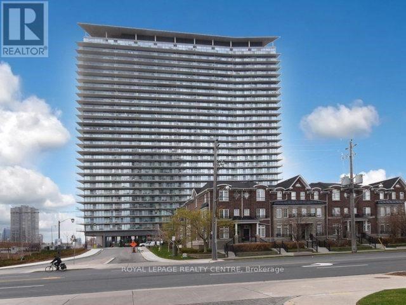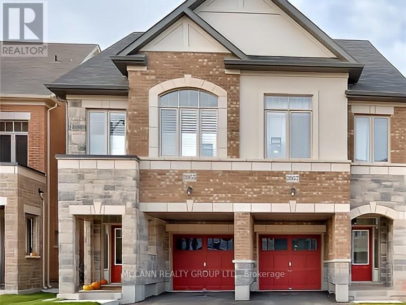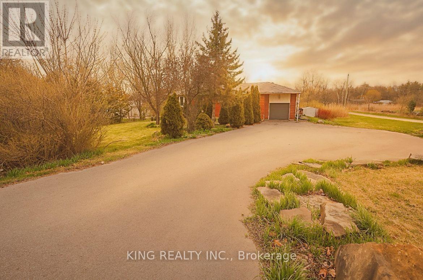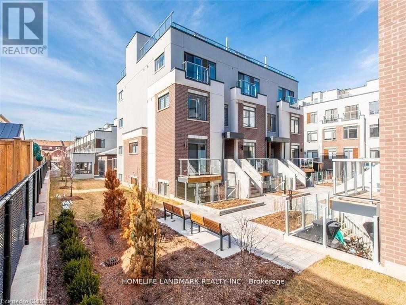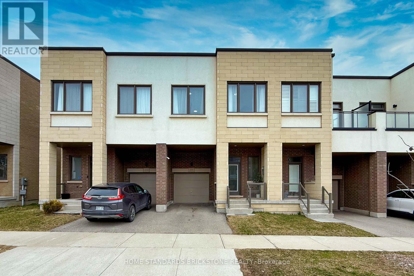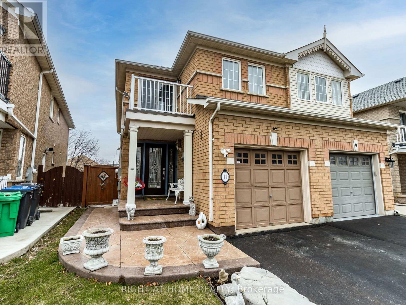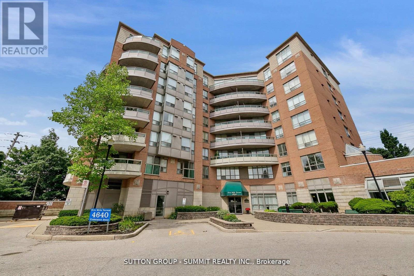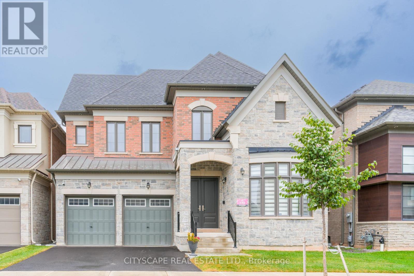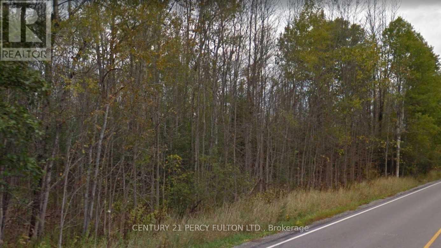615 - 520 Steeles Avenue W
Vaughan (Crestwood-Springfarm-Yorkhill), Ontario
Bright & Spacious Luxury Condo with Stunning North Views Located In The Prestigious Thornhill Community, This 632 Sqft Sun-filled, Modern 1-Bedroom Unit Offers A Functional Open-Concept Layout With A 9-Foot Ceiling. Upgraded Kitchen Cabinets, Granite Countertops, Backsplash, And Stainless Steel High-End/KitchenAid Appliances, Elegant Machine Light Fixtures Throughout, Brand New Bathroom Vanity And Mirror, Enjoy The Spectacular Panoramic Views With No Obstructions, As The Unit Faces North (Not Overlooking Steeles Ave). Large Floor-To-Ceiling Windows Provide Abundant Natural Light, Creating A Bright And Inviting Atmosphere Throughout. Concierge Service For Added Convenience, Ample Visitor Parking, Locker And Parking Spot Included. Close To TTC, Just 10 Minutes To Finch Subway, And One Bus To York University, Quick Access To Highways 7, 407, 401, and 404. Proximity To Shopping, Banks, Supermarkets, Boutique Stores, Restaurants, And More. (id:55499)
Sutton Group-Admiral Realty Inc.
159 - 7250 Keele Street
Vaughan (Concord), Ontario
Location, Location, Location, Discover the ultimate business opportunity at Improve Canada, Canada's largest home improvement center, featuring over 400 showrooms in a 320,000 sq. ft. commercial hub.Located at the prime intersection of Keele & Steeles in Vaughan, this modern facility offers a dynamic office space ideal for productivity and collaboration. The complex includes meeting facilities,conference rooms, kitchens, and washrooms, with ample parking and high visibility on a busy street.Minutes from Hwy 400 & 407 and close to public transit, this prime location ensures seamless accessibility. Own your space and pay off your investment instead of renting. This is a rare opportunity to thrive in a dynamic and sought-after hub, with unbeatable value, quality setup, and proximity to major highways and public transport. Don't miss out visit today and elevate your business! (id:55499)
Sutton Group-Admiral Realty Inc.
1102 - 3050 Ellesmere Road
Toronto (Morningside), Ontario
Welcome To This Beautifully Updated 2-Bedroom, 2-Bathroom Condo That Combines Modern Style. The Spacious Living Area Is Filled With Natural Light Thanks To Large Windows That Offer Stunning Ravine Views All Utilities Included In The Maintenance Fee. Close To Scarborough Uoft, Centennial College, Public Transit, Shopping, Hospital, Pan Am Aquatic Sports Centre, Hwy 401,And Restaurants. Amenities Includes: 24hr Security, Pool, Sauna, Gym, And Lots Of Visitor Parking. (id:55499)
Homelife/future Realty Inc.
356 Goldhawk Trail
Toronto (Milliken), Ontario
Rarely Chance - Absolutely Stunning 3232 Sqft (MPAC) Detached House With Double Garage Located In High Demand Area & Friendly Neighbourhood - Milliken!! Large Five (5) Bedrooms, Separate Large Living Room/Family Room With Fireplace/Dining Room (Can Be Used As Office or Bedroom), Modern Kitchen with Eat-In Breakfast and Walk-Out To Backyard. Spacious Primary Bedroom Featuring 5 Piece Ensuite Bathroom and Walk-In Closet. Separate Entrance/ Finished Basement with 3 Bedrooms and Large Living Room. Oak Staircase With Metal Spindles, Sky Light With Plenty of Natural Light, House Features Hardwood Floors Throughout Main & 2nd Floor; Close to Schools, Public Transit, Supermarket, Restaurants, Large Parks, Shops, Community Centre, Groceries, Hwy 401/407, etc... (id:55499)
Homelife New World Realty Inc.
1 - 12 Golden Gate Court
Toronto (Bendale), Ontario
Great opportunity to lease this 3,350 sf unit which offers great street exposure and close proximity to Highway 401. Features ONE drive in doors,13' clear height, office space, 2 washrooms, and plenty of surface parking. Zoned E.O7 Industrial and Commercial permitted uses. Great for warehousing and manufacturing. All Tenants/agents to verify the permitted use from the City department regarding its intended use. Additional unit available that can accommodate a total of 5801 sf. Unit 2 is a total 2,451 sf warehouse space only with one drive in door, 1 washroom and kitchenette. (id:55499)
Royal LePage Your Community Realty
4 Branthaven Court
Whitby (Brooklin), Ontario
This one has it all! RARELY-OFFERED TRIFECTA of a home with BUNGALOW on a QUIET-END COURT and nestled on a PREMIUM RAVINE LOT in the heart of Brooklin, one of Durham Region's most sought-after communities. HUNDREDS OF THOUSANDS of UPGRADES! Open-concept living showcasing soaring 18 ft ceiling and ceiling fain front foyer. 9' ceilings on main level with pot lights in main area. Entertainer's dream with customized gourmet kitchen boasting Kenmore Pro professional stainless steel appliances and durable Caesarstone countertops with extra long island with waterfall feature, bar sink & bar fridge. Custom millwork with special LED lighting surrounding gas fireplace in the livingroom and second brick fireplace in basement recreation area. Primary retreat has walk-in closet and spa-like ensuite with frameless shower. Hand - scraped walnut hardwood flooring on main. Main floor laundry with access to double garage that also has an e-charger. Home offers a harmonious blend of modern upgrades & timeless design, ideal for downsizers, executives or families in need of in-law suite. Basement has potential for a 4th bedroom & has a bathroom rough. Perfect for those seeking refined comfort in a serene neighbourhood offering peace & tranquility. Professionally landscaped with sprinkler system. Enjoy the sunrise while sitting on the large front porch or escape onto the 700sq foot backyard deck with hot tub to relax and enjoy the sunset views & great for entertaining. Poured concrete on backyard patio with waterproof deck, decorative string lighting, sunscreen panels,& gas BBQ hookup. Just minutes away from shops, restaurants and cafes & top-rated schools recreational center, golf & parks. Enjoy nature walks on the trails and conservation area. Easy access to Hwy 407, 401 & 412. 20 mins to the Whitby GO station & short drive to Durham college & Ontario Tech University. Come view this luxurious gem before it's too late! (id:55499)
Royal LePage Connect Realty
1115 - 17 Anndale Drive
Toronto (Willowdale East), Ontario
Welcome to this sun-filled, south-facing 2-bedroom, 2-bath condo in the heart of North York! Enjoy a bright and spacious layout with a private ensuite master bedroom. This unit includes one owned parking spot and a locker for extra storage. Located steps from two subway lines, premier shopping, top-rated parks, major highways, and all essential conveniences. Residents enjoy world-class amenities in a highly sought-after building. A perfect blend of comfort, luxury, and unbeatable location! (id:55499)
Bay Street Integrity Realty Inc.
1 - 1220 Avenue Road
Toronto (Lawrence Park South), Ontario
Move In Ready! Bright and Spacious 2BR Main Level Unit In Coveted Lawrence Park. Perfect Layout With Hardwood Throughout. This Unit Has A Full Separate Kitchen. Large Open Concept Dining and Living Area Perfect for Entertaining! Ensuite Laundry and 1 Parking Spot Included. Additional Storage Space Is Also Provided. Steps To Subway, Transit, Shopping, Parks & More. Surrounded By The Best Schools! (id:55499)
Sutton Group-Admiral Realty Inc.
3303 - 95 Mcmahon Drive
Toronto (Bayview Village), Ontario
Welcome To Concord's Seasons Condo In Park Place. An Open And Spacious Split 3 Bedroom Layout Spanning Over 1000 Sq Ft Of Livable Space With A Large 175 Sq Ft Balcony. With 9 Ft Ceilings, Unobstructed Views, And Floor-To-Ceiling Windows In Every Room, This Unit Basks In Natural Light All Throughout The Day. A Large Modern Kitchen Design With Ample Storage And Counter Space. Potlights Above. Equipped With High-End Miele Appliances. Each Bedroom Is Evenly Sized With South Exposures. All Bedroom Closets Have Built-In Organizers. There are Two Ensuite Bathrooms And One Shared. Enjoy a Variety of Amenities Including an Indoor pool, Sauna, Gym, Golf simulator and More! Located Conveniently Between Two TTC Subway Stations, And Just Minutes From the 401/404. You're steps from CDN Tire, IKEA, Restaurants, Cafes, Rec Centre, And a short distance to an array of Other Amenities including Bayview Village. This is A Great Opportunity For a Place to Live or Invest. Two parking spots included! (id:55499)
Century 21 Percy Fulton Ltd.
311 Scholfield Avenue S
Welland (Lincoln/crowland), Ontario
Welcome to this beautifully renovated 5 bedroom (3+2) bungalow. With dual driveways, and attached garage, it's ideal for families or multi-generational living. Step inside the main level to find premium flooring and designer tile work, complemented by a sleek kitchen featuring stainless steel appliances, quartz countertops, and modern cabinetry. The oversized kitchen makes entertaining effortless. Downstairs, the fully finished in-law suite offers its own entrance, a second full kitchen, two additional bedrooms, and plenty of living space, perfect for extended family or guests. Furnace and AC 2023. Located close to major highways, parks, and great schools, this move-in-ready home checks all the boxes! (id:55499)
Exp Realty
27 Woodington Place
Welland (N. Welland), Ontario
Welcome to a well-maintained home that offers both space and comfort in a mature, quiet neighborhood. With 3 bedrooms above grade and 2 full bathrooms, this home is perfect for family living. The main floor features a bright living room, while the lower level boasts a cozy family room with space for a home office or den, along with a walk-up entrance to the backyard. The basement includes a spacious rec/games room that could easily serve as a 4th bedroom. With its separate entrance, the lower level also offers potential for an in-law suite or rental unit.Step outside to a beautifully landscaped and fully fenced yard, complete with mature trees, a large deck, gazebo, and hot tubideal for relaxing or entertaining guests. The kitchen was tastefully renovated in 2017, offering plenty of cabinetry and natural light.Dont miss your chance to view this versatile and inviting home...book your showing today! (id:55499)
Royal LePage NRC Realty
130 - 2035 Sheppard Avenue E
Toronto (Henry Farm), Ontario
Demanding Condo By "Monarch". Spacious Studio Unit. Actually Location On 2/F. Bright Open Concept Design W/Large Private Balcony. One Parking Included. Laminate Floor Thru-Out, Modern Kitchen W/Granite Countertop. 24 Hr Concierge, Fitness Centre, Movie Theatre, Indoor Swimming Pool, Guest Suite, Games & Party Room. Close To Don Mills Subway Station, Hwy 404 & 401, Public Transit, Fairview Mall & Amenities (id:55499)
Home Standards Brickstone Realty
66 Stonesthrow Crescent
Uxbridge, Ontario
Elegant 3+2 Bedrm Immaculate Main Level Bungalow (2014), Located On A Sprawling 1+ Acre Estate Style Property In Highly Coveted & Prestigious Family Friendly Neighbourhood In the Heart Of Goodwood W/Over 4000Sq/F Of Exquisitely Finished & Well-Appointed Luxury Inspired O/C Design Living Space. Greeted By An Exclusive Horseshoe Driveway As You Approach Wrought Iron Fencing On Your Covered Front Porch & Breathtaking Grand Entry Way. Gleaming HW Floors & A Comfortable Ambiance Welcome You Inside To Marvel & Admire High-End Finishes, Fine Chic Detailing & Craftsmanship T/O Including Soaring 9Ft Ceilings, Crown Moulding, Pillars & O/S Custom Doors T/O. A Gorgeous Sun-Filled Living Rm Invites You In W/Cozy New Gas FP Feature & Custom Stone Mantel($20K) O/L The Enormous Backyard Paradise & Opens To The Gourmet Chef Inspired Kitchen Showcasing An O/S Peninsula Island, Breakfast Bar, Lustrous Stone Counters, Electrolux Ss Pantry Fridge, Gas Range & Wine Fridge Plus A W/O To Your Private BY Oasis & Entertainers Delight Perfect For Proudly Hosting Guests W/Stone Interlock Lounging Area, A Beautiful Pergola & Stone Firepit! The King-Size Primary Bedrm Retreat Presents W/5Pc Zen-Like Ensuite Offering Soaker Tub, H&H Sinks, Stone Counters, Glass Shower & Lrg Windows W/California Shutters & An Expansive W/I Closet & Several Lrg Windows O/L Your Very Own Nature Lovers Paradise. Fully Fin Lower Level Offers You 2 Additional Bedrms, Lrg 3Pc Bath, An XL Rec Rm W/B/I Speakers, Games Rm, Cold Cellar & Is Roughed-In For Wet Bar W/30Amp Elec. Outlet & Would Make The Perfect In-Law Suite For All Your Accommodating Needs! Convenient B/I Direct Garage Access From Main Level Laundry/Mudroom Combo Into Your Immaculate Fully Finished Enormous 4 Car Tandem Garage Ideal For Car Enthusiasts & Is Truly The Ultimate Man Cave W/Ability To Accommodate A Hoist & Boasts Stunning Epoxy Flooring, N/Gas Heat Source & Pot Lights T/O. Thoughtfully Designed W/Upgrades & Updates T/O & Luxury Inspired Finishes. (id:55499)
RE/MAX All-Stars Realty Inc.
29 - 1030 Oakcrossing Gate
London North (North M), Ontario
Bright and spacious 3-bedroom, 3-bath townhome freshly painted and move-in ready, set in one of London's most desirable neighbourhoods, this home combines smart design with modern style. The open-concept main floor features 9-foot ceilings, stainless steel appliances, and a layout ideal for both entertaining and everyday living. Step outside to your private back yard a perfect spot to relax, unwind, or host summer get-togethers. Upstairs, the primary suite offers a 3-piece en-suite, walk-in closet, and a bonus second closet for extra storage. Two additional bedrooms and second-floor laundry add convenience and flexibility for families or guests. additional walkout basement ready for your personal touch. Whether a rec room, guest suite, gym, home office, or even rental potential, the possibilities are endless! Located just minutes from Western University, University Hospital, Masonville Mall, public transit, and top-rated schools, this move-in-ready home is ideal for first-time buyers, professionals, or investors seeking comfort, value, and potential in a prime location. (id:55499)
Property.ca Inc.
264 Upper Paradise Drive
Hamilton (Westcliffe), Ontario
Welcome to this beautifully updated 3-bedroom, 3- piece bathroom bungalow in the heart of westcliff! With a sleek renovation, this home boasts a seamless flow from the kitchen to the dining room and living area, creating the perfect space for both relaxation and entertaining. The spacious backyard is perfect for outdoor gatherings or creating your own private retreat. This property also features a basement with a separate entrance. Located in a highly desirable area, you'll enjoy the Basement has with full kitchen, eating area, two bedrooms and a 3 piece bathroom. Walking distance to grocery stores, Recreation Center, park, schools and much more. Few minutes drive to Lincoln M. Alexander Pkwy and Hwy 403 access.Steps to multiple bus stops with less than a 10 minute to Mohake College. (id:55499)
Gate Gold Realty
117 - 3900 Savoy Street
London South (South V), Ontario
Step into The Monte Carlo at The Towns of Savoy where modern design meets everyday comfort. This beautiful 2-bedroom, 2.5-bathroom upper-level suite is full of light and charm, featuring a spacious open-concept layout. The kitchen is a chefs delight with quartz countertops, and Stainless Steel appliances. Upstairs, unwind in two large bedrooms, each with walk-in closets and private ensuite baths. Love the outdoors? You shall enjoy your own 520 sq. ft. terrace with a gas hookup perfect for BBQs or peaceful evenings under the stars. Extras include: Two reserved parking spots, Convenient in-unit laundry, Close to schools, shopping, highways, and scenic nature trails. Your new home is waiting, schedule a visit today! (id:55499)
Exp Realty
47 - 1057 Greensview Drive
Lake Of Bays (Franklin), Ontario
Discover your dream oasis on sought-after Lake of Bays, Muskoka. This recently built 4-season haven is a masterpiece of natural light and luxury. Enter to find a stunning open-plan great room with cathedral ceilings, hardwood floors, and large windows that food the space with iconic Muskoka views. What sets this home apart is its unbeatable location. You're a short walk from essential amenities. While close to it all, the home maintains a secluded feel. And with Huntsville's dining and shops or Algonquin Park's natural beauty just a few minutes drive away, your lifestyle choices are endless. Ideal for active retirees or families seeking a modern, spacious Muskoka escape, this property offers more than just a home; it offers a lifestyle. Don't miss this unique opportunity schedule a private tour today to fully understand what makes this Lake of Bays gem so exceptional (id:55499)
Intercity Realty Inc.
9 Noble Lane
St. Thomas, Ontario
This stunning, fully finished two-storey home is perfectly situated on a peaceful cul-de-sac, just a short walk from Mitchell Hepburn School. Featuring three spacious bedrooms and 2.5 bathrooms, including a gorgeous 3-piece ensuite, this home offers both comfort and style. The beautifully designed kitchen boasts quartz countertops, ample cupboard space, and a walk-in pantry, while the inviting living area is highlighted by an elegant electric fireplace. Hardwood and ceramic flooring extend throughout, and the convenience of second-level laundry adds to the homes thoughtful design. The lower level features a large 'L'-shaped family room, perfect for additional living space. Outside, enjoy a double-wide concrete driveway, a fenced backyard with a Wagler mini barn storage shed, a covered sundeck with a charming wood gazebo, and a relaxing hot tub. (id:55499)
RE/MAX West Realty Inc.
1512 Rushland Avenue
London East (East H), Ontario
Discover this well-maintained 3+3 bedroom detached bungalow located in one of Londons most desirable and convenient neighborhoods. Just steps from Fanshawe College, this versatile, turn-key property is ideal for investors, large families, or first-time homebuyers seeking both comfort and income potential. Legally licensed as a rental unit with the City of London, this home offers outstanding rental income opportunities or a perfect multi-generational living setup. The main level features a bright, open-concept floor plan with three generously sized bedrooms and stylish, carpet-free flooring throughout modern, low-maintenance, and move-in ready. Two full bathrooms, one on each level, ensure convenience and functionality for larger households or tenants. The fully finished basement includes a private entrance, its own full kitchen, and three spacious bedrooms with oversized windows that bring in abundant natural light, creating a warm and welcoming space. Set on a large lot, the home boasts a sprawling backyard perfect for entertaining, gardening, or family fun. A detached garage and extended private driveway provide plenty of parking for residents and guests. Best of all, there are no rental items everything is fully owned for peace of mind. The location is hard to beat. Walk to Fanshawe College, and enjoy being close to public transit, schools, shopping, parks, and all the amenities that make this community popular and family-friendly. Whether you're looking to invest or settle into a well-located home with built-in flexibility and value, do not miss this opportunity you wont want to miss. (id:55499)
RE/MAX West Realty Inc.
22 Tomahawk Drive
Grimsby (Grimsby East), Ontario
Welcome to this BRIGHT and UPDATED two-storey, three-bedroom home with an attached GARAGE, located on a desirable family-friendly cul-de-sac close to all AMENITIES. The main floor offers a spacious living room centered around a cozy electric FIREPLACE perfect for relaxing evenings. Adjacent to it, the dining room opens through patio doors to the backyard with an entertainment-sized DECK and pergola. The kitchen is both functional and inviting, with ample space for meal prep and storage. A convenient main floor powder room adds to the home's functionality, along with direct inside access to the garage from the front foyer. Upstairs, you will find THREE generously sized bedrooms, including a primary with direct access to a four-piece bathroom. The unfinished basement offers endless possibilities to create a home gym, rec room, or additional storage space to suit your needs. Enjoy outdoor living in the FULLY FENCED yard, which BACKS onto a small, family-friendly PARK and GREEN SPACE. With parking for up to FIVE vehicles, including the attached garage, there is plenty of space for guests. Conveniently located with easy access to the QEW and all amenities, including SCHOOLS, shops and restaurants. Nature lovers will appreciate nearby ESCARPMENT parklands, hiking and biking trails and the scenic Niagara Wine Route. Grimsby's LAKEFRONT and BEACH areas are just a short distance away, offering year-round RECREATION and natural beauty. Don't miss your chance to call this lovely, well-cared-for home YOURS! (id:55499)
Royal LePage Estate Realty
162 Dempsey Drive
Perth East (Ellice), Ontario
Beautiful two story detached home, by Ridgeview Homes. 1591 sq. ft. of well-designed living space. Features 3 spacious bedrooms and 2.5 bathrooms. The open concept living room, dining room and kitchen create a bright and airy atmosphere, perfect for both everyday living and entertaining. The primary bedroom is a true retreat, complete with a walk in closet and a private ensuite bathroom. Additional highlights include a double garage, covered porch and a full unfinished basement with separate entrance from builder (upgrade), a 3 pc. bathroom rough in, cold room, sump pump, big windows. The furnace, hot water tank (rental) nicely located in a corner to make full use of the space of the basement. Located just on the edge of Stratford, this home offers a peaceful setting while being just minutes away from the local amenities, shops and restaurants. 30 minutes to the great city of Kitchener & Waterloo. (id:55499)
Ipro Realty Ltd.
20 Alexander Circle
Strathroy-Caradoc (Se), Ontario
Welcome to this beautifully crafted 3-bedroom, 3-bathroom bungalow nestled in a peaceful Strathroy neighbourhood, just minutes from Highway 402 and conveniently close to Walmart, Canadian Tire, Tim Hortons, LCBO, and a variety of other everyday amenities. Thoughtfully designed with both functionality and style in mind, this move-in ready home offers the perfect balance of comfort and convenience, complete with main floor laundry and an attached garage with inside entry. Step inside to discover engineered hardwood floors that flow seamlessly throughout the main level, enhancing the home's warm, low-maintenance appeal. The space is filled with natural light, thanks to oversized European tilt-and-turn windows, creating a bright and inviting atmosphere throughout. The heart of the home is the open-concept kitchen, featuring sleek quartz countertops, abundant cabinetry, and a generous island that effortlessly connects to the living and dining areas perfect for entertaining or enjoying quiet nights by the electric fireplace. From the dining room, step out onto the elevated back deck, an ideal spot for summer BBQs or morning coffee, all while overlooking a fully fenced, private backyard lined with mature trees, offering a tranquil retreat and plenty of room for kids or pets to play. The spacious primary bedroom is a true sanctuary, complete with a luxurious ensuite bathroom featuring a large glass shower and an oversized walk-in closet. The fully finished walkout basement adds even more value and versatility, offering a third bedroom, an additional full bathroom, and expansive living space that can be customized to suit your needs whether it's a cozy family room, home gym, office, or guest suite. With its desirable location, smart layout, and modern finishes, this home is the perfect choice for families, downsizers, or anyone looking to enjoy the best of comfortable suburban living in a welcoming community. (id:55499)
RE/MAX Professionals Inc.
45 - 2373 King Street E
Hamilton (Glenview), Ontario
Welcome To 2373 King St E Unit 45! Red Hill Valley Condominiums Is A Quiet And Well-Maintained Building Located In The Wonderful Bartonville-Glenview Neighbourhood, Right Next To The Red Hill Bowl Park, The Red Hill Trail And The Red Hill Valley Parkway With Easy Access To The Qew, The Linc,The 403 And Public Transit. This Well-Maintained Unit overlooking quiet Glen Hill Bowl greenspace, Has An Open Concept Design, Including An Updated Kitchen, Hardwood Floors, A Large Balcony Overlooking The Park And Is One Of A Handful Of Units In The Building With A Built-In Ac Unit. The Unit Comes With 1 Parking Spot And One Storage Locker. This Is A Great Opportunity For Someone Downsizing, A First Time Buyer, Or Anyone Who Likes To Spend Their Time Outside. **EXTRAS** Walk-out Balcony overlooking quiet greenspace and Glen Hill. (id:55499)
Harvey Kalles Real Estate Ltd.
3 - 1151 Riverside Drive
London North (North O), Ontario
Welcome to 1151 Riverside Dr Unit 3, a beautiful home nestled in the prestigious Hazelden Trace community. This residence offers a spacious and thoughtfully designed layout, perfect for comfortable living and entertaining. The main floor features a bright and inviting living room with a cozy fireplace, a well-equipped kitchen with ample counter space and a charming breakfast area, and a formal dining room ideal for hosting gatherings. The primary suite boasts a generous layout with a private 4-piece ensuite, while an additional office space or den provides the perfect setting for remote work or a quiet retreat. A convenient laundry room and additional bathroom complete the main level. The fully finished basement expands the living space, offering two sizable bedrooms, a 3-piece bathroom, and a large recreation room with a second fireplace, creating the perfect spot for relaxation or entertaining guests. Abundant storage space and a dedicated utility room ensure practicality and convenience. The oversized garage provides ample parking and additional storage options. Situated in a premium location just minutes from shopping, parks, trails, and churches, this home offers the perfect blend of elegance and everyday convenience. With its spacious layout, modern amenities, and desirable neighborhood, this community rarely offers up a unit for sale, you won't want to miss this! (id:55499)
Exp Realty
170 Newlands Avenue
Hamilton (Homeside), Ontario
MOVE-IN READY! This charming, low-maintenance detached bungalow is nestled in one of Hamilton's most desirable neighborhoods. Enjoy convenient access to shopping, transit, schools, and essential amenities. Commuters will appreciate the quick and easy access to the Red Hill Expressway. Relax on the inviting covered front porch or unwind on the private backyard deck. Step inside to discover a surprisingly spacious main floor with soaring vaulted ceilings, creating a bright and airy feel. The thoughtfully designed layout includes two bedrooms, a full bathroom, and an open-concept living and dining area. The beautifully updated kitchen features sleek quartz countertops, adding a touch of modern elegance. Best of all, its completely carpet-free! The fully finished basement expands your living space with a large rec room, a third bedroom, a half bath, and a separate laundry room. Outside, the backyard is designed for minimal upkeep, while the private oversized driveway accommodates one to two vehicles. And there's more! This home includes a fully insulated workshop/shed with hydro - an ideal space for mechanics, motorbike storage, or additional storage needs. Don't miss out on this incredible opportunity! RSA. (id:55499)
RE/MAX Escarpment Realty Inc.
64 Cosmopolitan Common
St. Catharines (Carlton/bunting), Ontario
FROM THE BUILDER / FULL TARION WARRANTY - Welcome To The Enclave By Award Winning Cosmopolitan Homes. The 9Ft Ceilings On The Main Floor Immediately Gives The Home The Wow Factor As Soon As You Walk Into The Foyer. Built To Maximize Natural Light To Save You On Your Hydro & Equipped With Quality Laminate Flooring To Withstand The Toughest Situations. Trendy White Kitchen With Quartz Counters, Breakfast Bar Island, Extra Deep And Wide Under Mounted Sink, Brand New Stainless Steel Appliances & Imported Ceramic Tiles. Solid Oak Staircase Leading Up To The Generously Sized Primary Bedroom With Walk in Closet, Ensuite Equipped With Deep Soaker Tub & Stand Up Shower. The 2nd Bedroom Boasts 2 Closets, Semi Ensuite & Can Fit 2 Beds If Needed! The 3rd Bedroom Has 2 Windows & A Great Sized Closet! The Completely Finished Basement With Full Washroom & HUGE Window Gives You OVER 2,000 sqft Of Living Space to Enjoy! Your HRV, Hot Water Tank & Furnace Are Energy Star Efficient Providing Energy-Efficient & Environmentally Friendly Service. Prime Location Steps From Welland Canal Trail And 4 minute walk to Berkley Park For Outdoor Recreation like Tennis Courts, Baseball Diamonds, Sports Fields & Playgrounds. 13 Minute Walk to Cushman Road Park With Walking Trails. 5 minute walk to Freshco, Popeyes & the Infamous Rickijo's Restaurant and Stacked All Day Breakfast Spot. 3 Minute Drive to Walmart, Nofrills, Tim Hortons, McDonalds, Minutes To FirstOntario Performing Arts Centre And St. Catharines Public Library, And Convenient Access To Brock University, Shopping Centres. Easy Commuting With Quick Access To QEW (5 Minutes) And Public Transit Stop Only A 3 Minute Walk. A Rare Opportunity To Own A Home That Perfectly Balances Elegance, Functionality, And Location! ** SOLD WITH FULL TARION WARRANTY** Lots Of Visitor Parking Available in Front Of Unit. Pre Delivery Inspection will take place 1 week before closing. (id:55499)
Exp Realty
709 - 321 Spruce Street
Waterloo, Ontario
Amazing Opportunity in a Newer Boutique Building! This Turn-Key Investment Offers Luxurious Living Just Steps From the University of Waterloo, Wilfrid Laurier University, and Conestoga College. This 1+1 unit features a rare two-level layout with oversized windows that flood the space with natural light, creating a warm and inviting atmosphere. The spacious den is currently being used as a 2nd bedroom, complete with a custom door, offering flexibility for use as a home office or additional living space. Pride of ownership is evident in this owner-occupied unit. The high-end kitchen boasts modern finishes, while the in-suite laundry adds convenience to daily living. The building is well-managed, and residents enjoy premium amenities, including a gym, a rooftop terrace, and a study/party room. This is a fantastic opportunity for vacant possession at the end of the school term. Whether you're an investor, parent, student, young professional, or faculty member, this property caters to a variety of needs. Purchase it for your kids, as a smart investment, or move in and enjoy the luxurious lifestyle it offers. The unit comes fully furnished, allowing you to settle in immediately. Additionally, the current owner has secured a long-term rental agreement for parking, which can be continued by the new owner. Enjoy the luxury of high-end in-suite weekly cleaning services that keep your unit pristine and protect your investment. The listed monthly condo fee includes the mandatory weekly housekeeping charge of $197.31 an incredible value at just $50 per week! Don't miss out on this incredible opportunity in a prime location. Move right in or take advantage of its investment potential! (id:55499)
Harvey Kalles Real Estate Ltd.
510 - 415 Main Street W
Hamilton (Kirkendall), Ontario
Come home to Westgate, Boutique Condo Suites. A grand two-storey lobby welcomes you, equipped with modern conveniences such as high speed internet & main & parcel pickup. The building's enviable amenities include convenient dog washing station, community garden, rooftop terrace with study rooms, private dining area & a party room. Also on the rooftop patio, find shaded outdoor seating & gym. Living at the Gateway to downtown, close to McMaster University and on midtown's hustling Main St means discovering all of the foodie hot spots on Hamilton's restaurant row. Weekends fill up fast with Farmer's Markets, Art Gallery walks, hikes up the Escarpment, breathtaking views. This is city living at its finest. Getting around is easy, walk, bike or take transit. Connect to the entire city and beyond. With a local transit stop right outside your door, a Go Station around the corner, close to main. For those balancing work and study, the building provides study rooms and private dining areas, ideal for focused tasks or collaborative sessions. Westgate condos in Hamilton offers an array of modern amenities designed to cater to the diverse needs of professionals and students alike. Residents can maintain an active lifestyle in the state-of-the-art fitness studio and dedicated yoga/tanning spot on roof top patio. (id:55499)
Harvey Kalles Real Estate Ltd.
618 - 401 Shellard Lane
Brantford, Ontario
Assignment Sale. Discover the perfect blend of modern living and convenience at The Ambrose Condos, an exciting development by Elite Developments. Closing March 2025. Upgraded Unit. The Laurier Model (Unit 618) features a spacious 1 bedroom plus Den and Study layout, 2 full bathrooms, offering 637 sq ft of interior space and an additional 255 sq ft of exterior space,ideal for outdoor relaxation. One underground parking included. Located at 401 Shellard Lane,Brantford, this condominium is strategically positioned near key amenities, including Laurier University, Elements Casino, the VIA Rail Station, and the Wayne Gretzky Sports Centre. It is recognized for its family-friendly atmosphere, with numerous educational facilities perfect for raising children. Building Amenities Include: Contemporary lobby & lounge, Indoor Fitness area with yoga room, Outdoor BBQ & dining area, Party room with chef's kitchen, Outdoor Running track, Bicycle storage, Electric car charging spots. Perfect as an investment or for first time Buyer! (id:55499)
Harvey Kalles Real Estate Ltd.
4711 Watson Road South Road S
Puslinch, Ontario
Welcome to 4711 Watson Road South in Puslinch, where country living meets modern convenience. This stunning, near 10-acre property offers the perfect retreat, just minutes from Guelph and a short drive to Highway 401, providing easy access to everything you need. As you drive up the picturesque, tree-lined driveway, you'll arrive at a private and tranquil setting with the home thoughtfully situated to maximize nature's views and privacy. This charming bungalow features three spacious bedrooms and two full bathrooms, providing ample room for comfortable living. The bright, airy primary bedroom serves as a peaceful sanctuary, while the additional bedrooms are versatile enough to accommodate guests, a home office, or any other need. The mostly finished basement adds even more value, with plenty of space for a cozy family room, home theatre, or entertainment area. It also offers extra storage and a dedicated workshop area, perfect for hobbies or DIY projects. An attached two-car garage provides convenience and practicality, making daily life a breeze. Outside, the property truly shines. The expansive lot, surrounded by mature trees, offers privacy and endless opportunities for outdoor enjoyment. Whether you're relaxing by the pool and gazebo, hosting gatherings or gardening, theres plenty of space to make your dreams come true. The open fields give you the freedom to create your ideal outdoor oasis. Located just minutes from Guelph's top amenities schools, shopping, dining, and recreation this property offers the perfect balance of peaceful country living and urban accessibility. Walking distance to Arkell and Arkell Springs Hiking/Mountain Bike Trail and Watson Trail and others. Whether your'e seeking a quiet retreat or a place to expand and build your dream home, 4711 Watson Road South is the ideal place to begin the next chapter of your life. Don't miss this incredible opportunity, schedule a viewing today and make this beautiful property yours! **EXTRAS** 2X automat (id:55499)
Royal LePage Real Estate Services Ltd.
Bsmt - 11 Tindale Road
Brampton (Madoc), Ontario
Marvelous Top to Bottom! Like Out of a Magazine. Move in Ready & Well maintained.-This Upgraded Semi is Located in a Desirable Brampton Community. Located in Quite High Demand Area Walking Distance to School, Shopping Plaza, Park, Public Transit, This Spacious 2 Bdrms/1 Bath Comes with Renovated Kitchen, Roof and High Efficiency Furnace. New CAC. Your Own Laundry. Large Backyard with Patio, Garden Shed. (id:55499)
RE/MAX West Realty Inc.
Upper Unit - 35 Perkins Drive
Brampton (Northwest Sandalwood Parkway), Ontario
Great Family Home Situated in an Established Neighborhood. Bright Open Concept Layout, 4 Bedroom, 4 Washrooms, Large Kitchen w/Quartz Counters, Stainless Steel Appliances, Updated Main Floor Laundry w/access to Garage. Primary Bedroom Boasts New Hardwood Floors, Walk-In South Facing Yard Backing on Soccer Field - No Neighbours Behind! Tenant to Mow lawn & Shovel Snow. Closet & Large Ensuite. Pot Lights & Hardwood Throughout! Interlock Patio, Landscaped Gardens. Close to Hwy, Shopping, Schools & Community Amenities. Responsive Landlord (id:55499)
RE/MAX Professionals Inc.
2601 - 103 The Queensway Avenue
Toronto (High Park-Swansea), Ontario
Million Dollar View Of Downtown Toronto, The Lake & High Park! Like New Huge Luxurious 1 Bedroom. Kitchen Features Granite Counter Tops, Breakfast Bar & Stainless-Steel Appliances With Open Concept, Very Large Living/Dining Area With Hardwood, 9 Foot Ceilings & Floor To Ceiling Windows Which Let The Morning Sun Shine In! Enjoy The View From Your Huge Balcony With Walk Outs From Bedroom & Living Room. Modern Bathroom With Deep Soaker Tub & Elegant Vanity, Washer/Dryer Ensuite. Amazing Amenities With Indoor/Outdoor Pool, Exercise Room, Close To Everything The Area Has To Offer: High Park, Lake Shore, Trendy Bloor West Village, TTC At Door. 1 Parking & 1 Locker Included. Tenant To Pay For Hydro. (id:55499)
Royal LePage Realty Centre
103 - 2300 Upper Middle Road W
Oakville (Ga Glen Abbey), Ontario
Welcome to The Balmoral, a distinguished condominium that blends luxury with comfort, offering residents an elevated lifestyle in a beautifully designed space. This exceptional residence features one spacious bedroom and a versatile den, ideal for those seeking a home office or an additional private retreat. From the moment you step inside, you'll be captivated by the high-end finishes and impeccable craftsmanship that define this stunning home. The gourmet kitchen boasts granite countertops, stainless steel appliances, and hardwood floors, creating a stylish yet functional space perfect for cooking and entertaining. Designed with an open-concept layout, the seamless transition from the kitchen to the living and dining areas enhances both flow and functionality. Step through the large sliding doors onto your private terrace, a perfect spot to enjoy morning coffee or unwind in the fresh air with an evening glass of wine. The spacious bedroom is bathed in natural light, offering a tranquil retreat to relax and recharge. Meanwhile, the multi-purpose den provides additional space that can be tailored to your needs, whether as a home office, reading nook, or even an extra bedroom. Beyond the condo itself, The Balmoral delivers an impressive array of amenities. Residents can enjoy an inviting foyer, library, party room, state-of-the-art gym, guest suite, and patio overlooking lush green space sa perfect backdrop for serene outdoor moments. With on-site parking, a modern fitness center, and a grand lobby area, convenience and elegance go hand in hand. This rare opportunity presents the perfect blend of sophisticated design and comfortable living dont miss your chance to experience the executive lifestyle at The Balmoral. (id:55499)
RE/MAX Ultimate Realty Inc.
3957 Thomas Alton Boulevard
Burlington (Alton), Ontario
Welcome to this beautifully maintained 4-bedroom, 4-bathroom semi-detached home, located in the highly desirable and peaceful Alton Village community. Step inside to a bright and airy open-concept main floor, complete with a modern kitchen featuring sleek countertops, stainless steel appliances, and a central island ideal for meal prep and casual dining. The living and dining areas are filled with natural light perfect for both entertaining and everyday comfort. Upstairs, youll find four spacious bedrooms, including a primary suite with a walk-in closet and a private ensuite boasting a glass-enclosed shower and modern finishes. Enjoy the convenience of second-floor laundry, making daily routines that much easier. The backyard offers a great space to relax or entertain, with room to garden or enjoy the outdoors. The home also features a private driveway and an attached garage. Located near top-rated schools, scenic parks, trails, shopping, dining, and with quick highway access this home blends comfort, space, and a family-friendly lifestyle.Unfurnished and move-in ready just bring your belongings and make it your own! Book your showing today and see what life in Alton Village has to offer.Tenant Pays for all Utilities. Full Credit Report, 2 References, Employment Letters, 2 Latest pay stubs, recent bank statement & Rental Application Required. (id:55499)
Mccann Realty Group Ltd.
151 - 5055 Heatherleigh Avenue
Mississauga (East Credit), Ontario
This charming and fully renovated 3-storey townhouse is nestled in a quiet, family-friendlycommunity, offering the perfect blend of comfort and convenience. Step inside to discovertop-to-bottom renovations, featuring stylish laminate flooring throughout. The spacious, sunlitliving and dining areas are thoughtfully separated from the kitchenperfect for both everydayliving and entertaining. The modern eat-in kitchen includes a cozy breakfast area and opensonto a large Juliet balcony, ideal for enjoying your morning coffee. Upstairs, you'll findgenerously sized bedrooms with large windows that fill the space with natural light. Theprimary suite boasts a private ensuite bathroom and an oversized closet for ample storage. Theground level offers a versatile family room or recreation area with a walk-out to thebackyardperfect for relaxation or hosting guests. This home is in move-in ready condition andhas never been rented since it was built. Located close to top-rated schools, parks, shopping,and transit, with a convenient school bus stop right at the complex. Dont miss this rareopportunity to own a beautifully updated home in an unbeatable location! (id:55499)
RE/MAX Realtron Yc Realty
8387 Guelph Line
Milton, Ontario
Beautiful Bungalow Nestled in the Scenic Landscape of Campbellville on a Spacious 0.73-Acre Lot This thoughtfully designed home boasts a functional layout and numerous upgrades throughout. High-end finishes include granite countertops, sliding barn doors, premium tile work, modern light fixtures, hardwood and laminate flooring, upgraded bathrooms, and a custom dressing room with a built-in closet organizer. Additional highlights feature a fully finished basement, a versatile den that could serve as a third bedroom, an outdoor firepit, a pond prepped for lighting and a waterfall, and a partially finished garage perfect for a workshop or additional living space. There's also ample parking to accommodate multiple vehicles. Enjoy peaceful living just minutes from Highway 401, as well as nearby grocery stores, restaurants, cafés, LCBO, and schools. Surrounded by multimillion dollar properties, this home offers excellent potential as a future building lot for your dream estate. (id:55499)
King Realty Inc.
34 Lynnvalley Crescent
Brampton (Bram East), Ontario
Attention Investors, Contractors, and Renovators! Incredible opportunity to invest in and personalize this 5+3 bedroom home. Offering 6 bathrooms, including two 5-piece baths, this spacious property boasts 9-foot ceilings, 2984 sq ft of above-grade living space, a separate entrance, and endless potential. Situated in the prestigious Bram East community near Goreway Dr. and Castlemore Rd., this is a chance you don't want to miss! (id:55499)
King Realty Inc.
313 - 859 The Queensway
Toronto (Stonegate-Queensway), Ontario
Boutique Contemporary Living at 859 West Condos Experience urban living in this meticulously designed 1+1 bedroom, 2-bathroom suite at the coveted 859 West Condos. Boasting approximately 692 sq ft of interior space complemented by a private balcony, this residence offers unobstructed south-facing views of Toronto's skyline and the serene lake beyond. Includes a den that effortlessly transforms into a home office or second bedroom, catering to your dynamic lifestyle. Lots of natural light throughout the day provides a feel-good living and work-from-home environment. Elevated 9-foot ceilings enhance the sense of space and airiness throughout. Premium neutral-toned finishes include wide-plank flooring, sleek quartz countertops with complimentary Stainless-Steel Appliances. Contemporary designed Two full size bathrooms comfortably supports privacy for another family member or out of town guest. Located in the Heart of The Queensway. Close To Grocery Stores, Coffee Shops, Restaurants and Cineplex Theatre. Easy TTC Access to downtown. Close commute to downtown Toronto, Sherway Gardens Shopping Centre, and Pearson airport using QEW and 427 HWYs. Price includes 1 Private Underground Parking space and Locker. (id:55499)
Royal LePage Real Estate Services Ltd.
10 Odoardo Disanto Circle W
Toronto (Downsview-Roding-Cfb), Ontario
Freehold Townhouse. 3 Bedroom + Den (in the basement), with 2pc Ensuite And Access to Garage. Level 2 Electric Fast Charger in the Garage. Second Parking Space is Gated Car Port. Large Family Room with Cathedral Ceiling, Master Bedroom With 4 Piece Ensuite , Walk Out to the Balcony, Walk-in Closet. Oak Staircase. One of the Biggest Layouts. Close To HWY 400, HWY 401. Easy Access to HWY 407 & HWY 427. TTC. Shoppings. Donsview Park. (id:55499)
Homelife/vision Realty Inc.
31 - 400 Bloor Street
Mississauga (Mississauga Valleys), Ontario
Welcome to this well-appointed 3+1 bedroom townhouse condo in the heart of Mississauga a fantastic opportunity for families or anyone seeking a spacious, functional home in a vibrant and well-connected neighbourhood. This thoughtfully designed layout features a generously sized primary bedroom, two additional comfortable bedrooms on the upper floor, and a versatile bonus room that's perfect as a home office, teen retreat, or space for extended family. The renovated kitchen, bathrooms and updated flooring on the main and kitchen levels add a modern touch, while the walkout to a private backyard that opens directly onto a serene park makes outdoor entertaining, family time, and pet-friendly living effortless. Located in a well-maintained complex just minutes from Mississauga Valley Park and Community Centre, Square One, transit, schools, and everyday amenities, this home offers incredible value and space in one of Mississaugas most family-friendly communities. A rare combination of comfort, location, and lifestyle.Open house this Sunday May 4th, 2-4pm..... see you there (id:55499)
Sutton Group Old Mill Realty Inc.
122 - 3066 Sixth Line
Oakville (Go Glenorchy), Ontario
Client RemarksCorner Unit! Beautiful Modern 2 Bedroom 2 Bathroom Stacked Townhouse In One Of Oakville's Most In Demand Neighborhoods. This 1170 Sqft Corner Unit Has Lots Of Windows And Allows In So Much Natural Light. This Unit Has Been Upgraded With Engineered Hardwood Throughout, Custom Closet, Upgraded Light Fixtures, Quartz Countertops And Backsplash In Kitchen, Undermount Sinks, Stainless Steel Appliances And So Much More. Includes 1 Parking And 1 LockerAll Stainless Steel Appliances (Fridge, Stove, Microwave, Dishwasher), Washer-Dryer, All Light Fixtures, All Window Coverings. (id:55499)
Homelife Landmark Realty Inc.
225 Fowley Drive
Oakville (Go Glenorchy), Ontario
Welcome To This Stunning Contemporary Townhouse By Great Gulf, Located In The Desirable Oakville Community & Backing Into Ravine . With Almost 2400 Square Feet Of Living Space, This Home Boasts 9-Foot Ceilings On Both The Main And Second Floors, Creating An Open And Spacious Feel. Featuring 4 Generously Sized Bedrooms, Including Primary Suite With An Ensuite And Large Walk-In Closet, This Home Provides Ample Space For Growing Family. The Amazing White Glossy Kitchen Is A Chef's Dream, Complete With Large Island, Granite Countertops, Ample Storage Space. Enjoy The Convenience Of 2nd Floor Laundry And Direct Access To Garage, Providing Easy And Practical Living. This Home Is Filled With Natural Light And Backs Onto A Serene Ravine, Providing A Peaceful Retreat After A Long Day. This Home Is Filled With Too Many Upgrades To Mention, Ensuring The Highest Quality And Attention To Detail. (id:55499)
Home Standards Brickstone Realty
11 Tiller Trail
Brampton (Fletcher's Creek Village), Ontario
Lovely 3 bedroom, 2.5 Bath Semi detached home with a finished basement and many updates throughout. The main floor features an open concept living/dining area with laminate floors and neutral painted walls. Updated powder-room, Custom built kitchen with s/s appliances, breakfast bar and a eat-in area, with walk-out to a spacious back-yard that offers both a stamped-concrete and grass area. A beautifully renovated staircase leads you to the second floor where you will find a spacious primary bedroom featuring a 4pc ensuite and walk-in closet. Two additional bedrooms, one with a walk-out Balcony. Plus another 4-pc Bath. The basement has been finished with an open concept layout for additional living space. Furnace replaced 2021. (id:55499)
Right At Home Realty
708 - 4640 Kimbermount Avenue S
Mississauga (Central Erin Mills), Ontario
Adult Lifestyle Building, Must be 65+ to purchase. Spacious Corner Suite. 1430 Sq ft of Living Space With 2 Bedrooms Plus Den, 2 Bathrooms, 2 Large Balconies, 2 Side by Side Parking Spaces and 2 Side By Side Lockers In The Very Desirable Erin Mills Terrace Boutique Building! This Lovely Suite Provides Comfort & Functionality With Beautiful Unobstructed Views. It Offers A Bright Open Concept Layout Equipped With Custom B/I Cabinetry And Closets, A Large Sunlit Kitchen With A full Wall of Windows Overlooking Treetops And A Den That Is Perfect For A Home Study. This Home Has A Spacious Dining Room Combined With An Elegant Living Room!Amenities include Salt Water Indoor Pool, Fitness Rm, Theatre, Party Rm and Social Clubs! A Perfect Location Close To Essential Retail And Services Including Erin Mills Town Centre, Credit Valley Hospital, Transit, Dining and HWYS. Enjoy This Boutique Building with Only 64 Units. The Perfect Move For Active Mature Adults!**Extra Amenities: Renaissance Dining Room, Beauty Salon, Fitness , Pub, Theatre, Indoor heated Salt Water Pool, Shuttle Bus Etc. Enjoy This Resort Worry Free Lifestyle** Terrace Residents Have Access to Free Use of Taxi Service for Shopping*** Please Note: Buyer must be 65+ to submit an offer to purchase.*** (id:55499)
Sutton Group - Summit Realty Inc.
1103 - 60 Absolute Avenue
Mississauga (City Centre), Ontario
Centrally Located. Open And Very Spacious Sought After Condo. 2 Bedroom + Den. 2 Full Baths. Unobstructed South View With Wraparound Balcony. Newer Appliances, 1 Parking Spot, 1 Locker. (id:55499)
Royal LePage Realty Centre
2405 Irene Crescent
Oakville (Ga Glen Abbey), Ontario
Nestled in Glen Abbey Encore this luxurious yet modern 7 bed 7 washroom, 2 car garage home is a rare find. This ideal family home greets you with an impressive foyer leading into a well planned out main floor comprising of a state-of-the-art kitchen, a grand dinning area, a well-lit study and last but not least an inviting bight living area with an attached Solarium. This home offers 5 large bedrooms, all with ensuite washrooms and ample closet space. The impressive kitchen offers top of the line appliances, ample storage, a full-sized pantry and a huge Island, creating the prefect space for cooking a hearty meal to be shared with family and friends. A unique feature in this house is a finished Loft area consisting of a spacious bedroom, a full washroom and multipurpose living space with attached sun deck. Additionally, this home boasts a fully finished 2 Bed WALKOUT basement which is the perfect space for an in-law suite, or to be used as an additional entertainment area. **EXTRAS** Surrounded by a Golf Course, parks, Top Rated schools, this residence combines tranquility with easy access to highways and essential amenities. Discover the epitome of contemporary living at your new home and creating ever lasting memories (id:55499)
Cityscape Real Estate Ltd.
Lot 18 Weir's Side Road
Georgina (Baldwin), Ontario
*12+ Acres Of Unspoiled Vacant Land With 281 Foot Frontage. Land Is Located Just North Of 23538 Weir's Sideroad, On The West Side Of Weir's Sideroad, South Of Snodden ( Conc Rd 3) & North Of Old Shiloh ( Conc Rd 2) Great Opportunity To Enjoy Nature At Its Finest. Perfectly Located Minutes South Of Lake Simcoe. buyer to verify all measurements, taxes, zoning, etc... and to conduct all necessary due diligence. * (id:55499)
Century 21 Percy Fulton Ltd.

