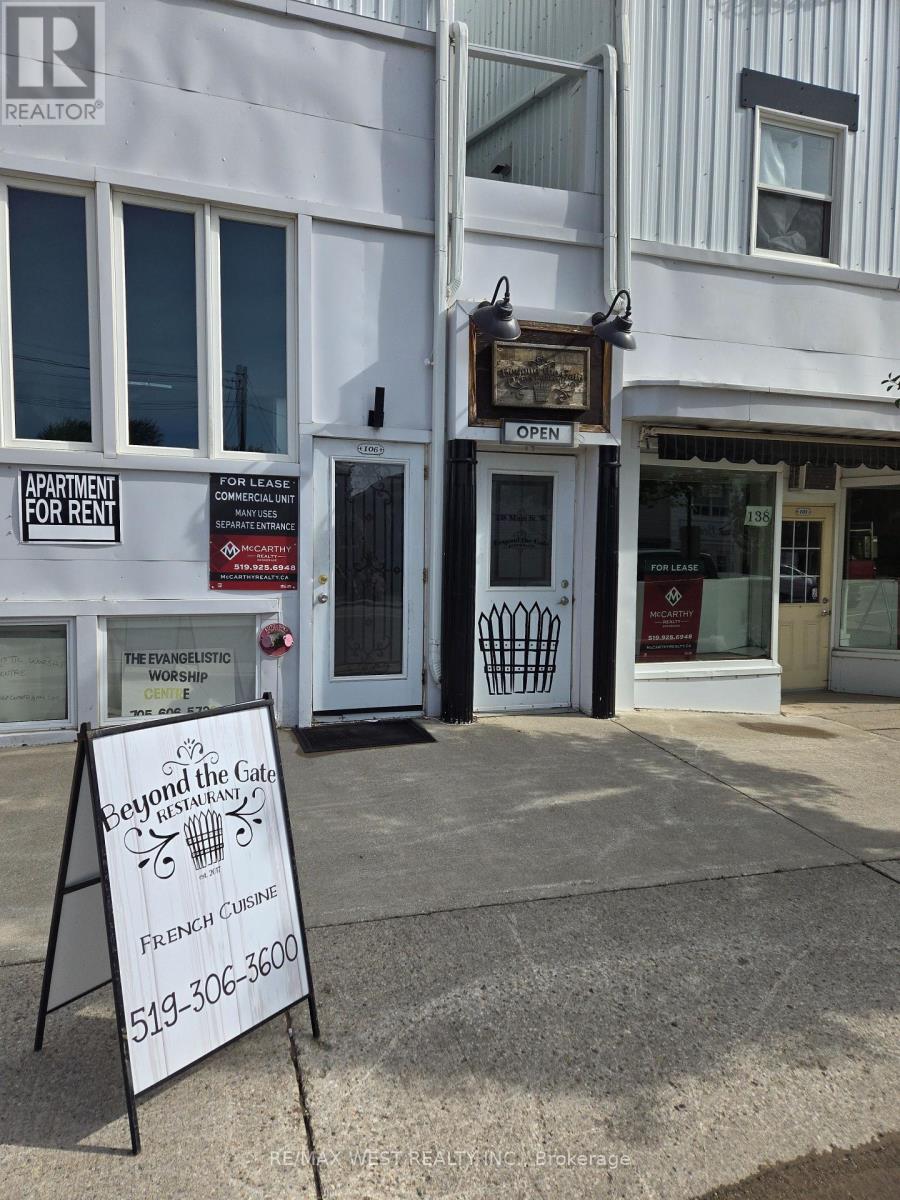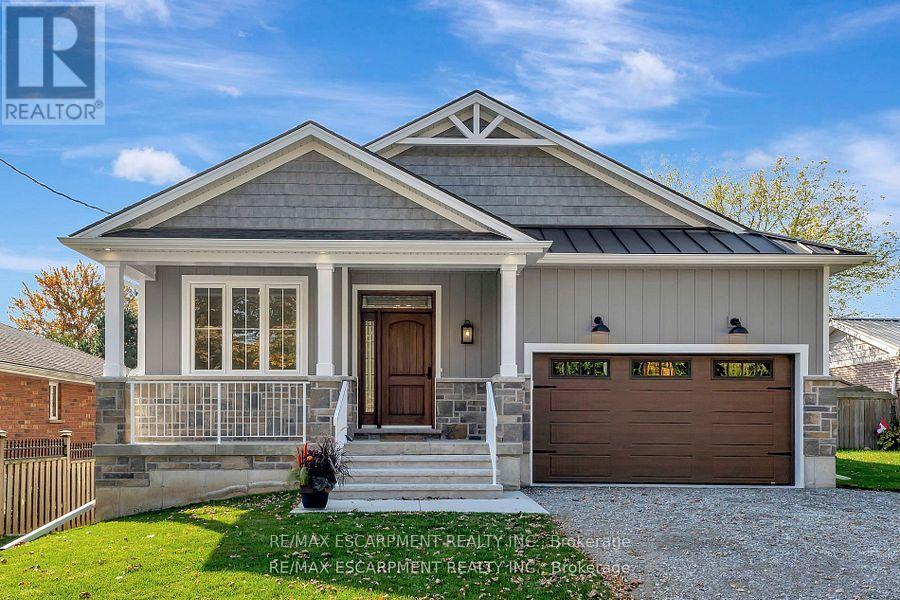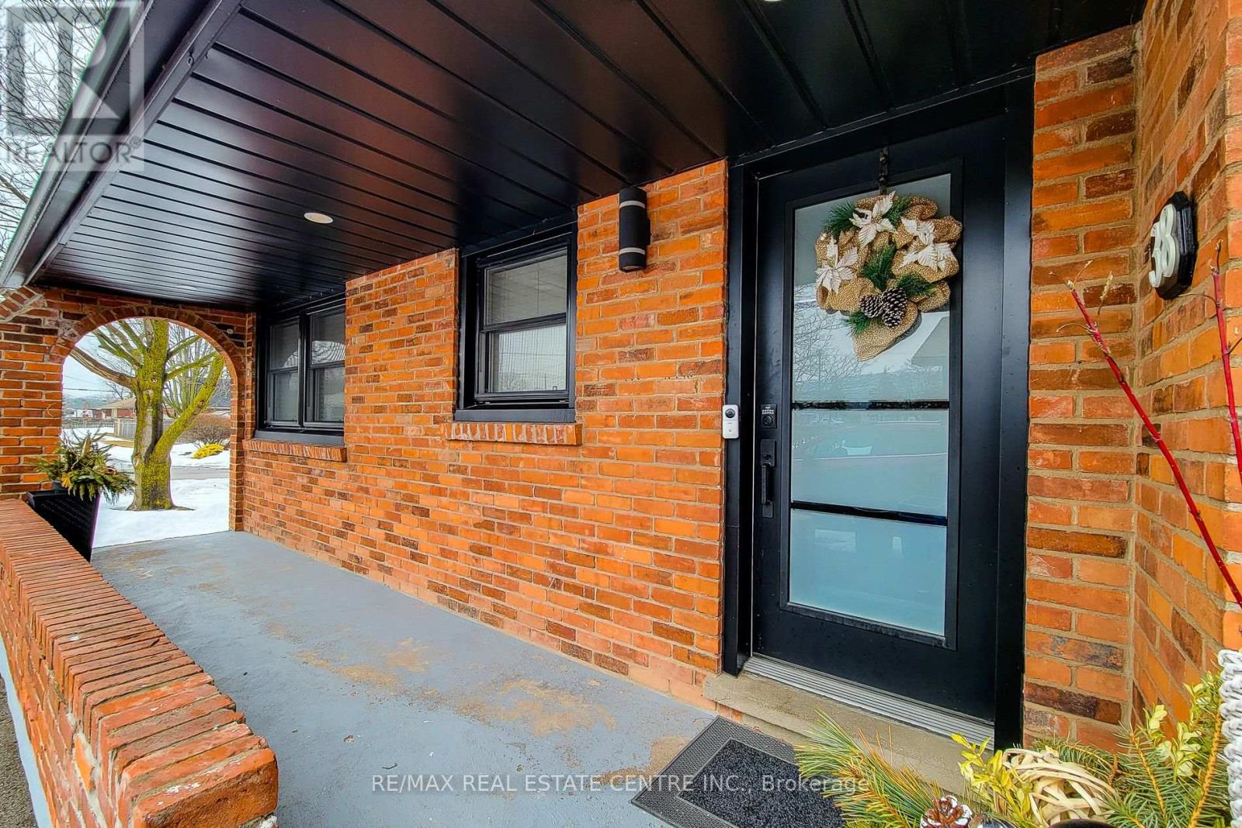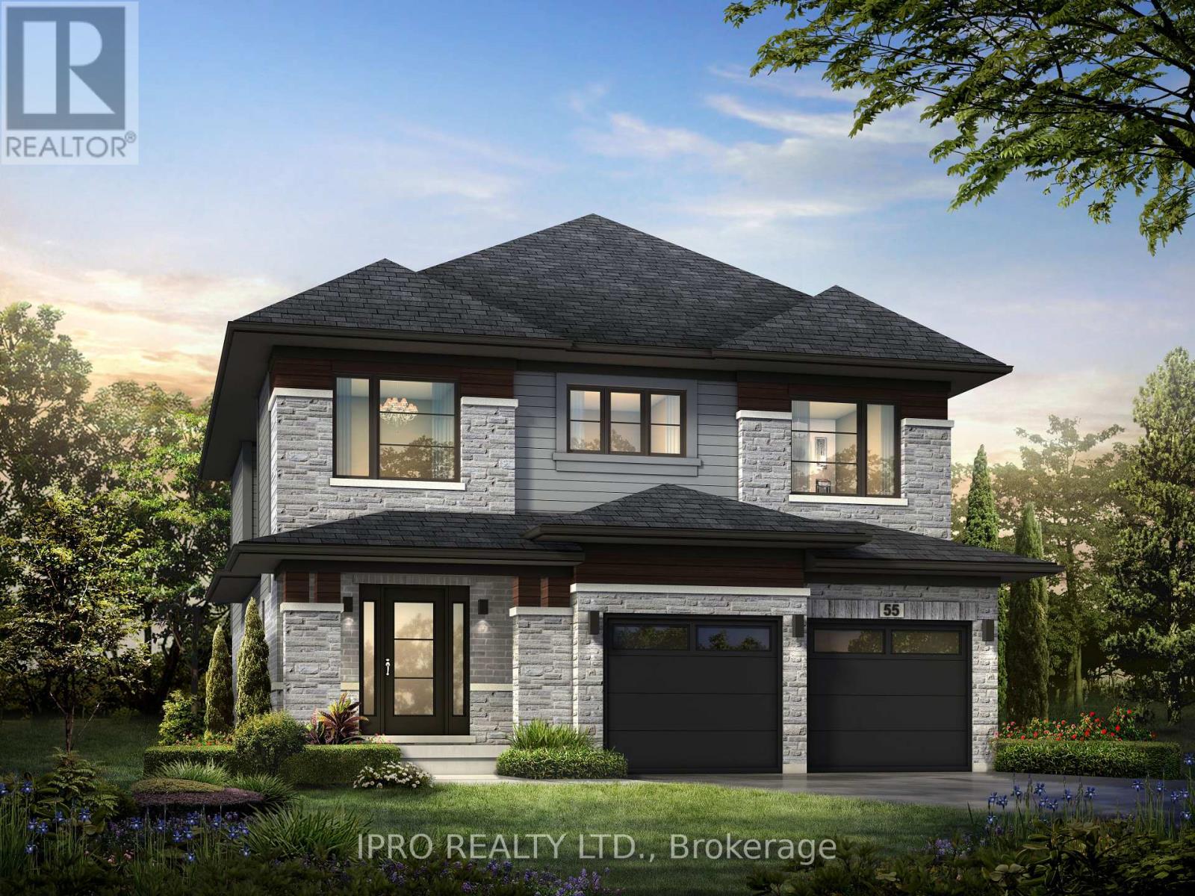103 - 138 Main Street
Shelburne, Ontario
Great opportunity to buy one of the best restaurants in town--Beyond The Gate. Located on Main Street, restaurant has garnered loads of goodwill thru fantastic French Cuisine, customer service, & great atmosphere. Established in 2017, it's emerged as the place to eat in town. Continually grown both in customers and gross revenues and purchasing the business allows you to continue with French Cuisine or change it up and serve other food types as the kitchen, appliances and equipment are ready for your use. No need to spend $$$ on building out a brand new kitchen or creating a new restaurant, Beyond The Gate has it all done for you including being LLBO licensed. Generous long term lease terms will allow you to start building and growing in the community for the long term. 2023 Gross Income over $300,000 although only open 4 days/wk. Loads of potential to grow the business and revenues. (id:55499)
RE/MAX West Realty Inc.
102 - 741 King Street W
Waterloo, Ontario
Rare opportunity to own a 2-bedroom, 2-bathroom unit in The Bright Building offering 928 sq. ft. of modern living space plus a spacious 195 sq. ft. balcony. This thoughtfully designed suite features an open-concept layout, sleek kitchen, and a private primary suite. Enjoy top-tier amenities, including a party room, library, sauna, outdoor terrace with lounge areas, bike storage, and storage locker. Ideally located in Kitchener's Innovation District, steps from the LRT, Google, and vibrant shops and dining. Don't miss this stylish urban retreat! (id:55499)
Exp Realty
605 St. Andrew Street
Norfolk (Port Dover), Ontario
Welcome to 605 St Andrew St in beautiful Port Dover! This stunning brand-new build offers modern living with timeless elegance in an ideal location. Spanning 1,475 square feet, this home features 2 spacious bedrooms and 2 luxurious bathrooms, making it perfect for a small family or a couple looking to downsize without compromising on style or comfort. Step inside to find a bright and inviting space adorned with natural gas fireplace, hardwood floors and ceramic tiles that seamlessly flow throughout. The custom kitchen is a chef's dream, equipped with stylish cabinetry, quartz counter tops and a farm sink located in the large island. The primary bedroom is a serene retreat, boasting a walk-in closet and an ensuite bathroom complete with a walk-in glass shower, providing a spa-like experience right at home. Convenience is key with main floor laundry and a 1.5 car garage, offering ample storage and parking space. The exterior is designed to impress with Everlast composite siding and a stone veneer skirt, ensuring both durability and curb appeal. Location is everything, and this home delivers. Nestled just a short walk from Port Dover's vibrant downtown core, you'll have easy access to shops, dining, and entertainment. Plus, being steps away from the scenic Trail, outdoor enthusiasts will love the convenience of having nature at their doorstep. (id:55499)
RE/MAX Escarpment Realty Inc.
143 Links Crescent
Woodstock (Woodstock - North), Ontario
Your Search is Over! Charming 3-Bedroom Semi-Detached House with Spacious Living & Family Rooms, Carpet Free with Double Car Garage!! This delightful semi-detached house offers a perfect blend of comfort and practicality, ideal for families and individuals seeking a cozy home. Bright & spacious living room that provides an inviting atmosphere for relaxation, with ample natural light pouring through large windows. A separate family room that offers the perfect space for entertaining guests, watching movies or simply unwinding. A private rear garden, perfect for outdoor relaxation or children's play. Located in a desirable neighborhood, this home is close to local schools, parks, and amenities, offering easy access to transportation links. Whether you're a growing family or a first-time buyer, this semi-detached house provides the ideal setting for comfortable living. Don't miss the opportunity to make this house your home! (id:55499)
Homelife/miracle Realty Ltd
244 Barnett Drive
Shelburne, Ontario
Charming 3 bed/ 3 bath in newer Shelburne available for lease. Lease consists of entire property. Close to schools, shopping and recreation opportunities. Granite countertops, eat-in kitchen, lots of kitchen cupboards, Stainless Steel appliances, oak staircase. Fenced yard. Long term tenants preferred, only AAA candidates will be interviewed, please include job letters, proof of income, credit check and last landlord references. Key deposit required. No smoking (id:55499)
RE/MAX Real Estate Centre Inc.
38 Stewart Street
Grimsby (540 - Grimsby Beach), Ontario
Rare find in highly sought after Grimsby Beach location . Stunning 3+1 bedroom bungalow with extra-large pool and exceptional upgrades welcome to this beautifully renovated 3+1 bedroom bungalow, where every detail has been meticulously designed with quality finishes throughout. The main floor features a stunning custom-designed quartz kitchen, complete with a large island perfect for gathering and entertaining. The open concept layout provides ample space for both family living and hosting guests. The lower level offers an incredible amount of additional living space spacious yet cozy, its the perfect spot to relax and unwind. You'll find another fully renovated bathroom here that complements the stylish finishes of the main floor. Step outside to a brand-new deck that overlooks your private, expansive yard and your very own extra-large pool ideal for summer relaxation and entertaining. Noteworthy upgrades include a fully waterproofed basement, ensuring long-term peace of mind, and all-new pool equipment, including a pump, filter, and solar heater. The pool house is also equipped with a bathroom rough-in, along with power and gas, offering endless possibilities for future enhancements. Lovely Grimsby has so much to offer, from weekly markets, walking and running clubs and having schools that are amongst the top-rated nation wide. This home is a true gem, offering comfort, luxury, and a perfect balance of indoor and outdoor living. Don't miss the opportunity to make this dream home yours! (id:55499)
RE/MAX Real Estate Centre Inc.
8 Thomson Trail
Mulmur, Ontario
Welcome to this meticulously cared-for, fully finished home that's ready for you to move right in! Situated in a desirable enclave of beautiful homes, this property offers the perfect blend of functional living space, comfort, and convenience. Offering tall ceilings, multiple living areas, good sized bedrooms and thoughtfully designed storage space, you cannot help but be impressed on how easily you could envision your life here. Featuring multiple walkouts to the massive, pool friendly yard, not only are you able to enjoy comfortable interior living space but also amazing outdoor space your family can enjoy just in time for Spring! On top of all of this the location is second to none nestled in a sought-after community with access to an exceptional lifestyle, featuring parks, pickleball courts, an outdoor ice rink and great walkable, quiet streets this community truly offers it all. Located minutes to Airport Road, you have easy access to the GTA and there is convenient bus pick up to multiple options for top-rated schools and access to all the outdoor adventure Mulmur has to offer and still be 12 minutes away from all the amenities Alliston or Shelburne have to offer. Don't miss out on this fantastic opportunity to own a home that's not only in great condition but also offers a truly great way of living in a family friendly community! Features: Massive, Extra Deep Lot. Potential to Add a Detached Shop/Garage. Perfect Lot for a Pool if Desired. Side Walkout & Back Yard Walkout. Triple Car Garage with access to BackYard. Ample Parking. Fully Finished. Great Storage Locations. All Details Thought Out. Freshly Painted. New Carpet Upstairs. Extremely Well Maintained Clean Home. (id:55499)
RE/MAX Hallmark Chay Realty
359.5 Strathearne Avenue W
Hamilton (Homeside), Ontario
Take advantage of this amazing opportunity. Ideal First Time Home Buyer, RRR or RSR potential. Already existing as a two unit rental property. C-zoning also gives investors a great opportunity to potentially convert into a legal duplex with a SDU or gives young couples the option to offset their mortgage by bringing in additional income. Renovate It, Live In It, Keep It or Sell It! (id:55499)
Orion Realty Corporation
12 Snyder Avenue N
Woolwich, Ontario
Welcome to 12 Snyder Ave N in the charming town of Elmira! This beautifully maintained 4-bedroom, 1-bathroom home offers over 1,700 sq. ft. of comfortable living space, making it the perfect choice for families, first-time buyers, or anyone seeking a home in a welcoming community. Step inside to discover a warm and inviting interior with thoughtful updates throughout. The main floor features bright and spacious living areas with updated flooring (2023), creating a fresh and modern feel. The well-appointed kitchen provides plenty of counter space and storage, making meal preparation a breeze. The dining area flows seamlessly into the living room, where large windows fill the space with natural light. The beautifully updated floors (2021) lead you to four spacious bedrooms, each offering ample closet space and versatility to suit your family's needs. The homes single bathroom is well-maintained and ready for your personal touch. The basement has been upgraded with brand-new insulation (2024), providing improved energy efficiency and comfort year-round. Outside, enjoy the freshly repainted deck (2023), perfect for hosting summer BBQs or relaxing with a morning coffee. The expansive yard offers plenty of space for kids, pets, or gardening enthusiasts. Additional updates include new windows and doors (2022), an upgraded driveway (2022), and a brand-new furnace (2024) to ensure comfort and peace of mind. Located in a prime Elmira neighborhood, this home is just minutes from local golf courses, parks, schools, places of worship, and scenic trailsoffering an ideal balance of convenience and outdoor recreation. (id:55499)
Real Broker Ontario Ltd.
164528 Kellett Road
Tillsonburg, Ontario
3 bed/2 bath completely renovated home on <1 acre lot located just outside the north-east edge of Tillsonburg. Rural with a 5 minute drive to shopping. ZONED R2 allows for potential additional living quarters. This property offers the benefit of no monthly rental fees, water/sewer charges. Home was gutted and finished with ease of living in mind. Custom designed kitchen built from wood not MDF, pull out drawers, large pantry, double sided seating at the island as well as drawers on both ends, raised SS Bosch dishwasher saves bending, SS double oven- cook multiple dishes at different temperatures, double sink with built on drainboard. 3ft x 7ft walk in tile shower with bench, wall mounted cabinet & toilet. Primary bedroom, huge walk-in closet was a former bedroom and could be again with addition of one wall. Open concept main floor with huge bay window provides natural light. Ceilings fans and pendant style light fixtures. Back entry currently has laundry area and access to side deck. LA can be moved to basement Basement: 2 bedrooms share 2 pc bath, large rec room, 2 utility rooms. All rooms have 5 ft wide windows, back utility room provides walkup access to outside. Perfect for moving large items in/out. 700+ sq ft Garage: formerly a business; metal roof, foam insulated, gas furnace, telephone/internet, lots of receptacles, lights/ceiling fans, hot water heater, gas furnace, sink. Separate potting shed with hydro; Custom onsite built oversized Old Hickory storage shed; Gazebo. Backyard: room to play baseball, raised vegetable gardens, mature peach trees, open space, partly fenced, NO rear neighbors. Other property benefits include 3 decks, BBQ natural gas line, clothes line, mature landscaping, tall mature trees on the west side of the house provides perfect natural shade in the summer. Reclaimed asphalt driveway paved Dec 2024. This is a rare opportunity to bring your family and your business to this move in ready property. Owner/seller is a registered Agent (id:55499)
Morrison Realty Ltd Brokerage
110 - 350 Quigley Road
Hamilton (Vincent), Ontario
Rare Main Level, Townhome Style Unit Available, 2 Storey, 3 Bedroom Unit Nearing aAmost 1000 sqft. Very Spacious & Renovated. Convenient Unloading Groceries And No Need To Wait For Elevators, Enjoy 2 Balconies Or Easily Take A Puppy For A Walk, Close To Amenities, Redhill Valley Pkwy & Highway Access. Many Parks And Playgrounds Within Walking Distance. Bonus: Condo Property Manager Run Rental Program. (id:55499)
RE/MAX Real Estate Centre Inc.
475 Blackburn Drive W
Brant (Brantford Twp), Ontario
Presenting the stunning, brand new Losani Home! Introducing the Millbank, a modern, luxury four-bedroom, two-and-a-half-bathroom home, located in the highly sought-after West Brant community. This elegant two-story, detached residence showcases an open-concept main level featuring a formal living room, spacious great room, and a separate dining roomall filled with natural light, creating an inviting space perfect for entertaining.The home is adorned with Caesarstone countertops throughout, complemented by undermounted sinks. The primary ensuite offers a luxurious tiled walk-in shower with a frameless glass door. A beautiful solid oak staircase with metal spindles gracefully connects the main floor to the second level.Currently at the drywall stage, this home provides the exciting opportunity for purchasers to choose their colors and finishes. The basement is roughed in for a three-piece bathroom, offering future customization potential. A show-stopping three-sided gas fireplace takes center stage in the great room, while pot lights illuminate the main floor and exterior.Additional features include a double-car garage with inside entry and a two-car driveway, providing ample parking and convenience. Dont miss the chance to own your dream homeyour ideal living space awaits! (id:55499)
Ipro Realty Ltd.












