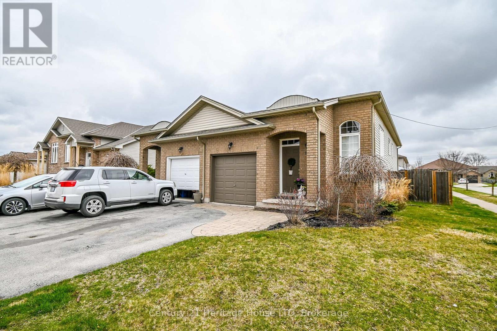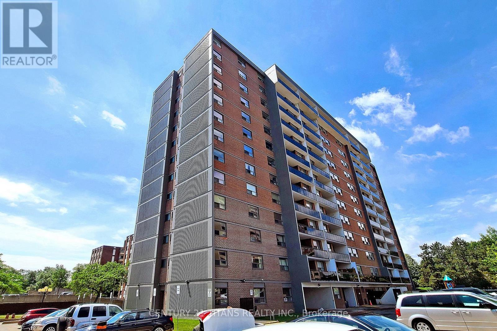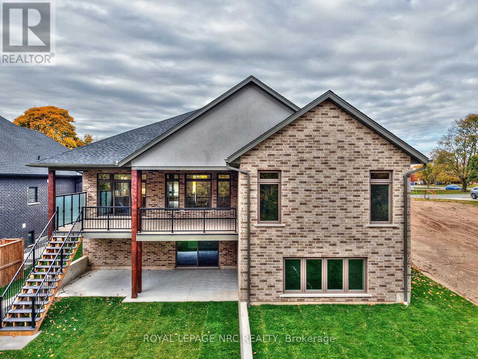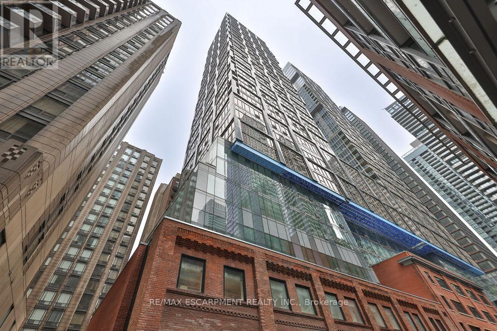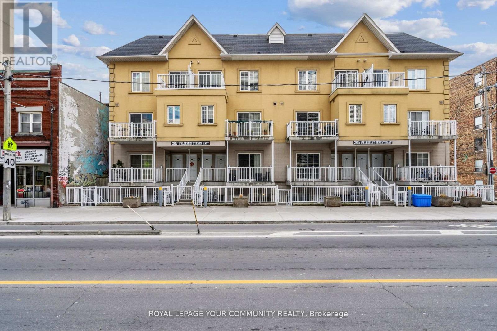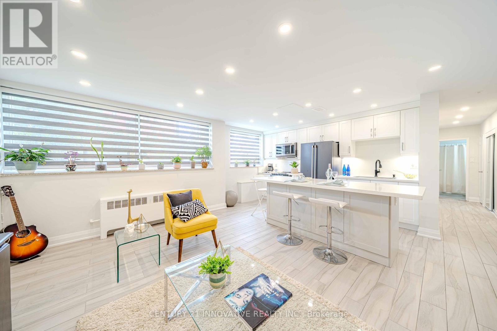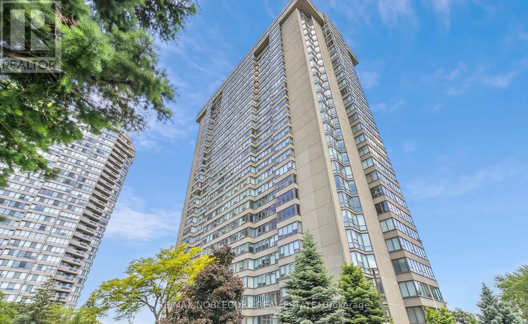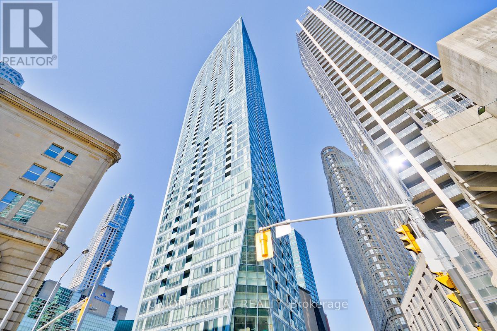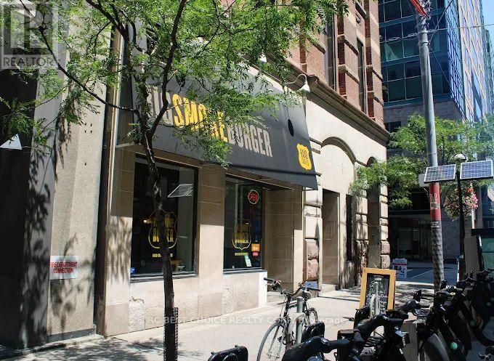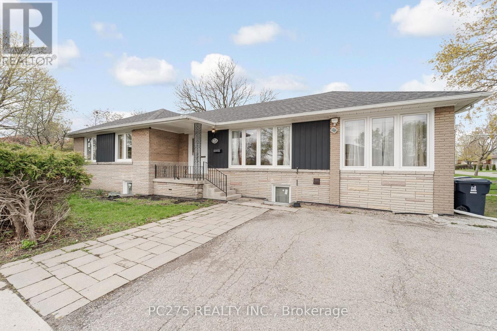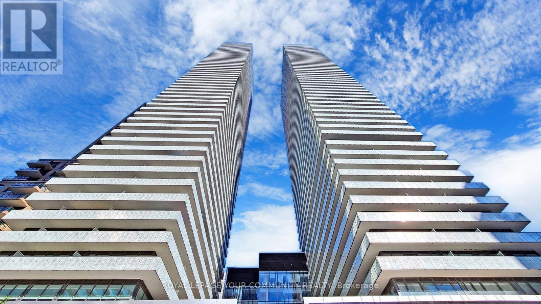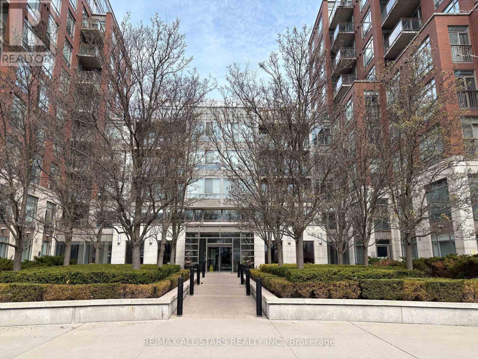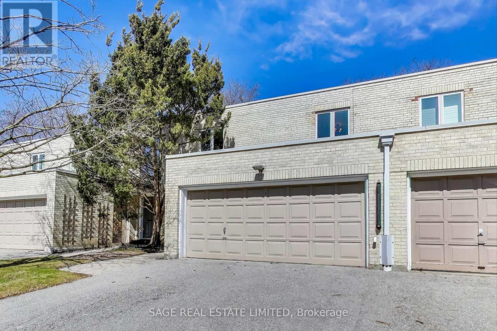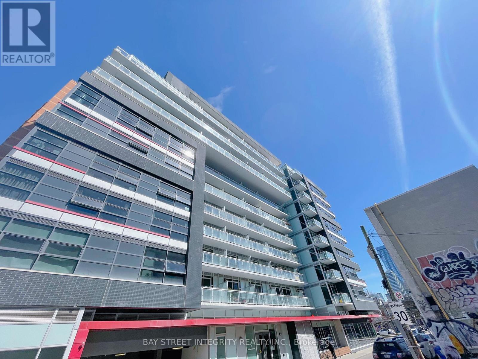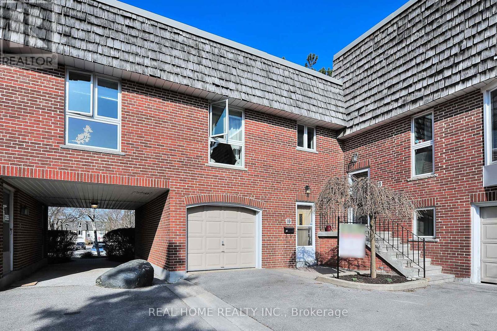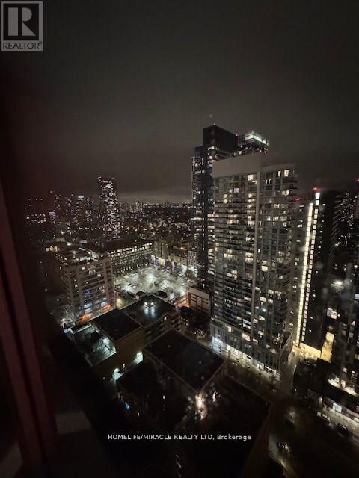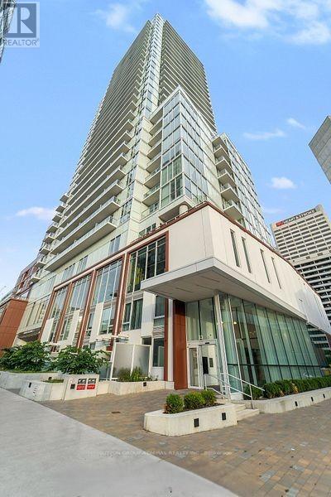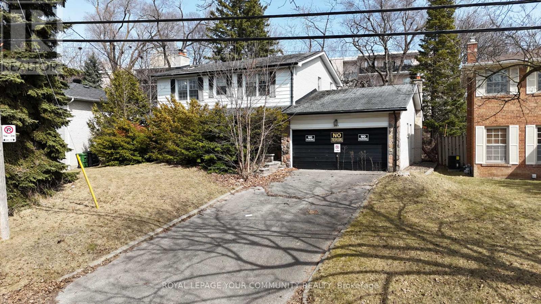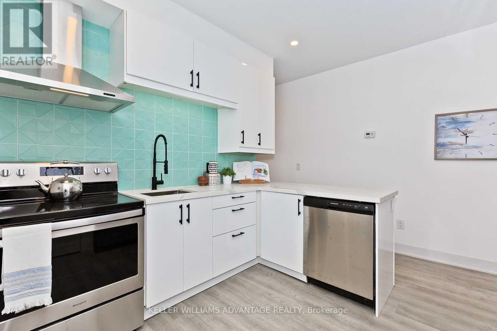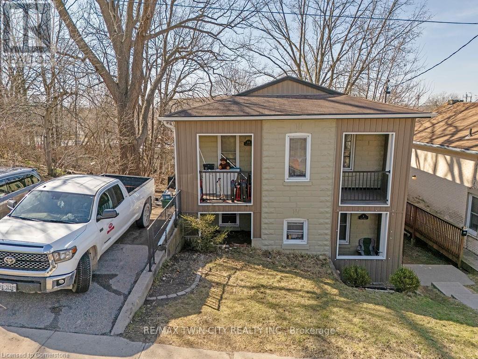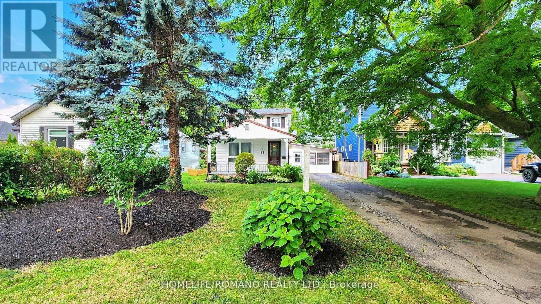6 Countryside Drive
St. Catharines (Grapeview), Ontario
Welcome to this executive custom built home in the highly desirable Martindale Heights neighbourhood, located directly off Breckenridge Boulevard. With five bedrooms and four bathrooms this spacious residence is perfect for families seeking quality comfort and convenience. Step into the foyer and be welcomed by the attractive staircase with wrought iron railings. The formal living room features soaring cathedral ceilings with an open view to the second level above, an impressive space for entertaining. The main floor is finished with beautiful hardwood and tile flooring throughout. A formal dining room flows into the well appointed kitchen which overlooks the backyard. Just beyond, the family room includes a gas fireplace and custom built-in cabinetry creating an inviting atmosphere. On this level you will also find a two piece bath and main floor laundry. Upstairs, a spacious landing leads to four of the five bedrooms and two full bathrooms. The oversized primary suite offers a large walk-in closet and en-suite with double vanity sinks, walk-in shower, and soaker tub. The additional three bedrooms are generously sized each having a walk in/double closet. A four-piece main bathroom completes this level. The fully finished lower level has a large open concept rec-room with a second gas fireplace (currently being used as a workout area) You'll also find a fifth bedroom, fourth full bathroom and a private office. Step outside to enjoy sun all day with full southern exposure. Ideal for lounging by the in-ground pool during warm summer days. Recent updates include a new furnace (2025), newer pool liner and newer central air. Located within walking distance to top-rated schools and a short drive to restaurants, golf courses, wineries, hospital, and so much more. Make 6 Countryside Drive your forever home today! (id:55499)
RE/MAX Hendriks Team Realty
80 Lighthouse Drive Drive
Haldimand (Dunnville), Ontario
Welcome to 80 Lighthouse Drive located in quaint Port Maitland.This 3 bedroom 2 storey fully winterized home is sitting on Lake Erie with owned private beach front! Boasting a modern open concept plan the main floor features a large eat in kitchen with granite counters and stainless steel appliances. All done with blonde hardwood there are 2 living areas, a front sunroom facing the lake and a larger second living room with a stone feature wall.There is also a games room which could easily convert into another small bedroom if needed. The main floor bath boasts a soaker tub and stand up shower. Main floor laundry is found by the back door with plenty of storage space. Both the primary bedroom and second upstairs bedroom offer a walk out to the top patio and stunning lake views! A four piece bath upstairs completes the level. The crawl space in addition to inside access has hatch doors from the back so you are able to store all of your beach toys. There is a back deck and no rear neighbours. It's located minutes to the gorgeous Port Maitland Lighthouse and about a 10 minute drive from shops and amenities. Located in a prime area, you are just minutes from outdoor attractions like Port Maitland Esplanade and Pier, Port Maitland Sailing Club, and James N. Allan Provincial Park. Golfers will love Freedom Oaks Golf Club, while the Grand River Marina & Cafe offers the perfect spot to grab a delicious bite to eat. Dunnville is just 10 minutes away, this little community is tucked on the shores of Lake Erie and the views are incredible. Don't miss out on this gem! (id:55499)
Revel Realty Inc.
180 Oakcrest Avenue
Welland (West Welland), Ontario
This raised ranch was built in 2004. 2nd owner has been well cared for. Fenced in yard, deck. Open concept kitchen with French doors to the back deck, hardwood flooring. Master Bedroom has walk-in closet. Single Car Garage with paved drive. Unfinished basement with rough-in for 2nd bathroom. Truly a pleasure to show. Call Listing Brokerage for appointment. (id:55499)
Century 21 Heritage House Ltd
3175 Tramore Crescent
Niagara Falls (Chippawa), Ontario
Beautifully Maintained 4-Bedroom Home with Finished Basement in Chippewa! Welcome to this well-cared-for 2-storey home, offering the space and comfort your family has been looking for! Situated in a desirable neighbourhood, this property impresses from the moment you arrive with its charming curb appeal and pride of ownership throughout.The main floor features a bright, open living space with hardwood floors, Large kitchen with quartz countertops and backsplash, with patio doors to rear yard with large concrete patio open to the cozy main floor family room with gas fireplace. Upstairs, you will find four spacious bedrooms, Master w/ ensuite and a full 4 pc bathroom, providing plenty of room for family, guests, or a home office setup.The finished basement offers even more living space, with oversized rec room large 5th bedroom, office and large laundry room, Plus lots of storage space and Rough-In for 3 piece bathroom. Garage with 220v + 50amp receptacle suitable for charging and Electric Vehicle. Enjoy close proximity to the Niagara Parkway, world-class golf courses, and the serene trails. Boating, fishing, and waterfront strolls are part of everyday life. You'll find boutique shops, cozy restaurants, and everyday conveniences right within the village, while all the attractions, entertainment, and shopping of Niagara Falls are just minutes away. (id:55499)
RE/MAX Niagara Realty Ltd
1208 - 20 Gilder Drive
Toronto (Eglinton East), Ontario
Don't Miss This Opportunity To Rent An Awesome Premium Level 2 Bedroom + Den Condo In A Prime & Very Accessible Location In Toronto! This Unit Features Laminate Flooring, New Paint, Spacious Balcony & *All Utilities; Heat, Hydro*, Water Included. High Walk Score To All Amenities, Close To New Eglinton Subway Line, Kennedy Subway Station, Schools Features Indoor Pool, Exercise Room, Sauna, Reception/Party Room, Playground & More. **Note: Pics in listing are from previous listing prior to current tenant. Property will be vacant, debris free & professionally cleaned prior to new occupancy** (id:55499)
Century 21 Titans Realty Inc.
2869 Kingston Road
Toronto (Cliffcrest), Ontario
STORE & APARTMENT FOR LEASE. Former real estate office. 1000 Sq. Feet space with a kitchenette, fridge, 1 bathroom with shower. $3000/month plus utilities. Great location, across from Canadian Tire, and busy road with free parking in the back and street parking in front. Available immediately. Upstairs is a vacant furnished 2-bdrm, 2-bathroom space with two kitchens, washer, dryer, couch, extra fridges, and all things necessary for an enjoyable living space. You can rent the office space and upstairs apartment at an additional $2500/month. UNIT WILL BE EMPTY FOR LEASE. Furniture/office supplies can be given to tenant if needed. (id:55499)
Coldwell Banker The Real Estate Centre
2 - 592 Church Street
Toronto (Church-Yonge Corridor), Ontario
Stunning, newly renovated two bedroom apartment with gorgeous, hotel-style luxury bathroom and finishes. Located on main floor of historical building, close to TTC, top universities and hospitals. Perfect for roommates, people that work in medical field. Utilities extra, water charged at flat fee. (id:55499)
Real Estate Homeward
1125 Balfour Street
Pelham (Fenwick), Ontario
HAPPY MOTHERS DAY - OPEN HOUSE SAT. 1-3. Stunning 3+1 Bdrm Bungalow - crafted by renowned Mabo Westside Construction Ltd., blending elegance with impeccable design offering 3 Bedrooms, 3 Baths and loaded in features including a sophisticated exterior with architectural stone and stucco accents, durable brick siding, insulated double garage with in-floor heating too. Walk-out from your lower level, enjoy 9-ft ceilings up and down on both floors gives such a sense of grandeur. Approach through the fiberglass front entry door with sidelights and transom, set under GAF Timberline shingles, and step onto the inviting covered front concrete porch. The backyard offers a spectacular 27'8" x 13'8" covered deck with Tufdek flooring, a partly vaulted aluminum ceiling with pot lights, and a BBQ hookup perfect for outdoor living with private, lush views and no rear neighbours. Inside, the Great Room is the heart of this home, featuring a vaulted ceiling and a trendy Napoleon gas fireplace dressed in custom stonework, with a wood mantle and cabinetry below. The open-concept layout is adorned with engineered hardwood flooring, elegant 5-1/4" baseboards, and upscale finishes throughout. The Chef's Kitchen is both beautiful and functional, boasting quartz countertops, a classic white backsplash, and an oversized center island ideal for gatherings. The Primary Bedroom suite is a serene escape, offering a spacious walk-in closet and an ensuite bath with a glass-tiled shower, complete with a rain head and hand shower for a spa-like experience. The lower level provides an additional finished 1,300 sq. ft. of versatile inviting space, with heated floors, an 8-ft wide patio door walk-out. This level includes garage access, a spacious Family Room, Games Room, an additional Bedroom, 3-piece bath, Exercise Room, and a rough-in for a wet bar, ideal for guests or multi-generational living. Move-in ready luxury home, complete with Tarion warranty, for your peace of mind! (id:55499)
Royal LePage NRC Realty
2905 - 219 Fort York Boulevard
Toronto (Niagara), Ontario
Enjoy luxury waterfront living in this beautiful 1-bedroom plus den suite, perfectly situated in the heart of downtown Toronto. This bright and modern space offers stunning panoramic views of both Lake Ontario and the CN Tower, creating the ultimate urban oasis. The unit features a spacious layout ideal for professionals or couples. Residents enjoy access to exceptional amenities, including a state-of-the-art fitness center with a private yoga room, his and hers saunas, an indoor pool, and a rooftop terrace with an outdoor hot tub and BBQ area perfect for relaxing or entertaining. (id:55499)
Pmt Realty Inc.
2710 - 38 Grenville Street
Toronto (Bay Street Corridor), Ontario
Spacious 1 Bedroom Plus Den At Murano Located In The Heart Of Downtown Just Steps From College Park, Ttc Subway. Buses, Streetcar, Restaurants, Lounges, And Much More. Unit Has Laminate Flooring Throughout, Open Balcony, And A Spacious Den. Amenities Include Gym, Pool, Party Room, 24 Hour Security Concierge, Visitor Parking And Much More (id:55499)
RE/MAX Crossroads Realty Inc.
325 - 15 Mercer Street
Toronto (Waterfront Communities), Ontario
Welcome to Unit 325 at 15 Mercer Street, a sophisticated 2 + 1 bedroom condo in the heart of downtown Toronto. This stunning rental offers the perfect blend of luxury and convenience, ideal for those seeking the best in city living. Hardwood floors flow seamlessly throughout, enhancing the warmth and elegance of the space. The condo features two spacious bedrooms plus a versatile den, perfect for a home office. Each of the two modern, four-piece bathrooms is designed with contemporary fixtures for ultimate comfort. The unit is partially furnished, allowing for personal touches while maintaining a stylish foundation. The convenience of in-suite laundry adds to the ease of living here. Situated steps away from Toronto's finest dining, entertainment, and cultural hotspots, enjoy easy access to public transit with TTC at your doorstep, and experience world-class sports and events at the nearby Rogers Centre. Discover luxury and convenience in this exceptional downtown Toronto condo. (id:55499)
RE/MAX Escarpment Realty Inc.
103 - 207 Wellesley Street E
Toronto (Cabbagetown-South St. James Town), Ontario
Charming 2 Bedroom, 2 Bathroom Condo-Townhome with Private Terrace and BBQ - A Must-See! Nestled in a vibrant community, this exquisite 2-bedroom suite features a harmonious blend of comfort and modern flair. The residence showcases an inviting, open-concept design, with large windows & an abundance of natural light, ensuring a warm and welcoming atmosphere in every corner. The living spaces flow seamlessly into one another, featuring a cozy living area, a dining space ideal for gatherings, and a functional kitchen. 930 sqft of incredible living space, positioned perfectly in Cabbage town, just steps to TIC stops, the Wellesley Community Centre, Parks, Restaurants, Grocery Stores, and a Short Walk to Bloor/Sherbourne Subway, The village, or Financial District. Shared access to the amenities in condo next door, 225 Wellesley. Gym, Sauna, Party Room & more as part of the complex covered by the maintenance fee. Pets are allowed. (id:55499)
Royal LePage Your Community Realty
101 - 219 Wilson Avenue
Toronto (Bedford Park-Nortown), Ontario
Welcome to unit 101 in 219 Wilson Ave. This Beautiful Open Concept unit Features Bright Living Spaces With Wifi Enabled And Controlled LED Potlight Through Out Kitchen And Living Room. Wifi Enabled Custom Window Blinds In Kitchen And Living Room. Beautiful Chef Inspired Kitchen Spaces With Quartz Kitchen Island, Modern Kitchen Appliances. Updated Electrical Breaker, Smoke Detector And Carbon Monoxide Detector For Added Safety.Newly Painted. Owned Locker And Parking. Excellent For First Time Home Buyer or Down sizer. Convenient Location, Close To School, Public Transit, Place Of Worship, Groceries And Restaurants. Easy Access to Highway 401. Move-in Ready. It a Complete Description of Convenient Modern Living. Lockbox Provided For Easy Showing. You Won't Be Disappointed. (id:55499)
Century 21 Innovative Realty Inc.
3002 - 99 Harbour Square
Toronto (Waterfront Communities), Ontario
Welcome To Unit 3002 At Number One York Quay - 99 Harbour Square In Toronto. This Bright And Spacious 2-Bed, 2-Bath Suite Offers Nearly 1,000 Square Feet Of Well-Laid-Out Interior Living Space, Complemented By Spectacular Southeast-Facing Views Of Lake Ontario. From Sunrise Reflections To Golden Sunsets Over The Water, Every Window Frames A Postcard-Worthy Moment. The Generous Floor Plan Invites Your Personal TouchWhether You're Envisioning Sleek Modern Updates Or Timeless Finishes, This Unit Provides The Ideal Canvas To Create Something Truly Special. Located In One Of Torontos Most Recognized Waterfront Addresses, Number One York Quay Is Known For Its Exceptional Service And First-Class Amenities Was Recently Named 2023 Condo Of The Year, With Del Property Management Also Recognized As Management Company Of The Year. Residents Enjoy Access To A Full Fitness Centre, Indoor And Outdoor Pools, Squash Courts, A Restaurant And Bar Lounge For Residents, Guest Suites, 24-Hour Concierge, Movie Theatre Room, And Billiards Room. Located With Direct Proximity To The PATH Pedestrian Network And Ferry Terminal. Situated Along The Vibrant Queens Quay Corridor, You're Steps From The Harbourfront Centre, Waterfront Trails, And Ferry Docks. Enjoy Easy Access To Torontos Financial District, Union Station, Scotiabank Arena, And An Abundance Of Dining, Entertainment, And Cultural Options. Whether You Prefer Paddleboarding At Your Doorstep Or Catching A Show At Meridian Hall, 99 Harbour Square Puts The Best Of The City Within Reach. Whether You're Looking To Create Your Forever Home By The Lake Or Add A High-Potential Asset To Your Investment Portfolio, Unit 3002 Offers Unmatched Value In Central Toronto. With Its Unbeatable Location, Spacious Footprint, And Flexible Design Potential, This Property Checks All The Boxes For Both Lifestyle Buyers And Income Property Owners Seeking Long-Term Growth And Stability. Note: Some photos have been virtually staged to show potential use of space (id:55499)
Sage Real Estate Limited
1608 - 55 Skymark Drive
Toronto (Hillcrest Village), Ontario
Zenith at Skymark! Enjoy the convenience of all major utilities plus cable included! This bright and generously sized east facing suite offers plenty of living space with stunning east-facing views. Featuring a practical layout, 2 full bathrooms, and a separate solarium/office room.Residents have access to top-tier amenities including both indoor and outdoor pools, tennis courts, a fully equipped gym, party room, and a calendar of planned social events. Security is a priority with 24-hour gated access and an in-suite security system.Steps to a plaza with all daily essentials, Seneca College, and TTC transit. Quick connections to the DVP and Highway 401 for easy commuting. (id:55499)
RE/MAX Noblecorp Real Estate
1806 - 8 The Esplanade Street
Toronto (Waterfront Communities), Ontario
Welcome to the iconic L Tower at 8 The Esplanade, where luxury meets location in the heart of downtown Toronto! This bright and modern 1-bedroom, 1-bath unit features an open-concept layout with floor-to-ceiling windows & a sleek, contemporary kitchen with premium appliances. Enjoy city views from your private balcony and the convenience of 1 included parking space a rare find in the core! Steps to Union Station, PATH, St. Lawrence Market, the Financial District, and Toronto's best dining, shopping, and entertainment. World-class building amenities include concierge, gym, pool, guest suites & more. Perfect for professionals, investors, or anyone seeking upscale urban living. (id:55499)
Union Capital Realty
50a King Street E
Toronto (Church-Yonge Corridor), Ontario
Exceptional opportunity to acquire an established Big Smoke Burger franchise, an international Burger Fast Food Chain And Powerful Brand. Strategically located at 50 King St E, in the heart of Toronto's Financial District. Surrounded by major office towers, banks, luxury hotels, and residential developments, this high-visibility location benefits from a strong daytime population and consistent foot traffic. The operation is fully systemized, offering ease of management with full franchisor support and training. Lease term with 5 years remaining plus renewal options available. Proximity to King Subway Station, Union Station, and major transit routes ensures continuous exposure and accessibility. Highlights: Turnkey operation, reputable franchise brand, stable revenue stream, and a premium downtown Toronto location.Financials available upon request. Ideal for owner-operators, investors, or portfolio expansion. (id:55499)
Rc Best Choice Realty Corp
67 Acton Avenue
Toronto (Bathurst Manor), Ontario
Bathurst Manor Live, Earn, and Grow. Rare opportunity to own a thoughtfully updated 4+2 bedroom bungalow on a prime corner lot in the heart of Bathurst Manor. This home offers flexible living for todays world whether you're looking for multigenerational space, mortgage support, or a smart addition to your portfolio. The sun-drenched main floor features a modern eat-in kitchen, four spacious bedrooms, and open living areas ideal for family life, remote work, or hosting. Step outside to a private backyard perfect for casual entertaining or quiet evenings. The fully separate lower level includes two self-contained suites, each with private entrances and shared laundry. One unit is currently leased for $1,780/month (unrenovated); the second recently vacated (previously rented for $2,100/month)is ready for a new tenant or extended family. Practical updates, strong rental potential, and effortless access to schools, parks, shopping, cafés, and Hwy 401 make this property a rare blend of lifestyle and leverage. Whether you're upsizing, investing, or future-proofing your next move this is a home that works as hard as you do. Furniture available for purchase; details negotiable. (id:55499)
Pc275 Realty Inc.
3208 - 87 Peter Street
Toronto (Waterfront Communities), Ontario
Light & airy 1 bedroom unit with modern kitchen featuring quartz countertops & integrated appliances. Functional open concept layout offers large windows, laminate flooring, huge balcony and 9ft ceilings. Take advantage of everything that living in the heart of the Entertainment District has to offer such as great Restaurants, Lounges, Theatres, AGO, Rogers Centre & TTC all within walking distance. ***Available July 1st** (id:55499)
Royal LePage Real Estate Services Ltd.
53 Castlefield Avenue
Toronto (Yonge-Eglinton), Ontario
Dazzling curb appeal welcomes you to this detached, striking, exceptionally attractive detached residence, impressively set well back on a wide, south facing 27 by 134 ft lot & ideally situated in the most desirable block of this picturesque, tree-lined avenue just west of Duplex. The superior construction quality & thoughtfully designed layout of this timeless & captivating stunner are immediately evident, from the stone coins framing the front to the remarkable abundance of natural light streaming through walls of sparkling double pane windows, the tall clgs, gracefully arcing skylit staircase, cornice mouldings, solid wood doors, gleaming hdwd & the sensational open-concept atmosphere that greets you upon entry. Expansive principal rms & a versatile approx. 3500 plan include a grandly scaled living/great room with gas fp; a generous DR easily hosting 12; & a bright eat-in kit with pretty, projecting bkfst area. Upstairs, 3 well-proportioned BR await, including a sumptuous primary suite oasis encompassing a comfortable sitting area & a lg ens with sep tub & shower. The w/o lower, featuring dramatic clg height, offers a fantastic media rm/potl 4th BR &/or additional living - ideal for guests or a home ofc + French drs. With four baths, a b/I gar with direct interior access & roomy pkg for 2 cars in the bricked priv dr, convenience abounds. The privacy & size of the sunny, deep, fenced & trellis-clad gdn with with gas line to handy BBQ patio, retractable electric awning & stg shed are ideal for entertaining or relaxing. Meticulously maintained & treasured by the present owner, who purchased directly from the builder, this home checks all the boxes for stylish living in a peaceful setting, adjacent to Toronto's prime, most sought-after, exciting midtown hub. Lively & enduring memories will be made here! (id:55499)
Chestnut Park Real Estate Limited
1812 - 50 Charles Street E
Toronto (Church-Yonge Corridor), Ontario
Newly Luxurious Condominium In Toronto's Most Sought-After Neighborhood. 56-Story Building Located At Yonge And Bloor. Corner Unit With Wrapped- Around 226 Sq Ft Balcony. Fantastic City View. World Class Amenities Include: Outdoor Infinity Pool Besides Outdoor BBQ, Hot Tub/Jacuzzi/Sauna, Fully-Equipped Gym, Rock Climbing Wall, Library, Guests Suites, Game Rooms, Media Rooms/Games/Rec Room (id:55499)
Royal LePage Your Community Realty
412w - 500 Queens Quay W
Toronto (Waterfront Communities), Ontario
Top Quailty Constructed Building Offers A Great Living Experience. It Was Built with Quality In Mind And Today Is an Extremely Well Maintained Elegant Building! Perfect For Single or Couple! First Time Offered! Seldomly Suites Become Available for Sale! Excellent Location! Walk To Shops/Restuarants/Shopping/Entertainment Galore and Toronto's Waterfront Trail Across The Road. 676 Sq.F.t Suite With The Extra Large Underground Handicapped Parking Spot and Large Locker on Level 2. New Heat Pump (approx 6yrs), 1year-Laminate Flrs-Baseboards-Paint! 8.8' Ceilings. Computer Nook. Maple Kitchen-Marble Flrs-Bedroom Has Convenient Large Glass Sliding Door Offering an Open Concept Design. Friendly Concierge Services! BBQ Patio-Exercise Room has a Walkout-Library-Party Rm with Kitchen-Visitor Parking-Mail Rm-Bike Rm for $60.00 Per Year-Space Available! This May Be Perfect For you! See This Suite Today! Gas Included in Maintenance, Hydro is not! (id:55499)
RE/MAX All-Stars Realty Inc.
26 Crimson Millway
Toronto (St. Andrew-Windfields), Ontario
Presenting 26 Crimson Millway, a beautiful condo townhouse nestled in the esteemed St. Andrews-Winfield area of Toronto. This residence features 4+1 generously sized bedrooms and 4 recently updated bathrooms, enhanced by a recent paint upgrade for a contemporary feel. New Pella Windows throughout . Primary bedroom with 4 Pc ensuite and walk-in closet. An additional 3 Large Bedrooms upstairs for your Family with a 4 pc bathroom bathroom to service them. This Condo Townhouse is over 1900 Sq/Ft plus the lower level. A main floor Eat-In Kitchen and Dining and Living Room with floor to ceilings windows and a walk out to your private, quiet garden with a 2 Pc bathroom for your guests convenience. The lower level boasts a 5th bedroom, Recreation room, 3 PC bathroom, large furnace room with storage and cold closet. Renovated bathrooms, fixtures, lighting and flooring enhance the quality of living, establishing a chic and modern atmosphere for residents to relish. Offering a double private garage and a secluded private garden, this tranquil complex prioritizes convenience and safety. Maintenance fees encompass crucial services such as snow removal, front gardening, water, parking, insurance, an outdoor pool in the complex and common elements, ensuring a seamless living experience. Seize this exclusive chance to acquire a slice of Toronto's coveted neighbourhood. Discover the ideal blend of comfort, sophistication, and prime location at 26 Crimson Millway. This Large Townhouse has been updated with new Pella Windows in 2020. Maintenance Fess are $1,735.21 per month - Maintenance fees include snow removal and professional front gardening, water, parking, building insurance and common elements so you can enjoy a well-kept exterior without the extra effort. (id:55499)
Sage Real Estate Limited
3306 - 25 Capreol Court
Toronto (Waterfront Communities), Ontario
Welcome to a downtown condo that offers the best of both worldsurban convenience without the downtown hustle. Located on the 33rd floor, this unit boasts breathtaking city views, stunning summer sunsets that fill the space with warm orange hues, and absolute peace and quiet.With soaring high ceilings and brand-new flooring and paint, the condo feels even more spacious. Primary bedroom comes with a beautiful 4 pc ensuite bathroom! The building is exceptionally well-managed, featuring friendly staff, You must Enjoy the gorgeous amenities including Gym (has male/female separate sauna inside), an amazing party room for you to host your parties in your comfort, movie theater is exceptional and Rooftop Terrace with an outdoor pool, offering panoramic lake viewsthe perfect way to make the most of your summer days! Also, secure parcel lockers, 24 hours concierge. Most importantly always a welcoming atmosphereeven for pets!The neighborhood is a hidden gemcalm, clean, and safe, thanks to regular police patrols and a high-ranked nearby public school. You're steps from The Well, a premier destination for shopping, dining, and entertainment, while enjoying the same luxury at an exceptional price. Plus, 2 min walk away from a newly built modern community center, library, TTC, and easy downtown access make this location unbeatable.Dont miss this rare opportunityexperience downtown living, redefined! (id:55499)
Zolo Realty
601 - 619 Avenue Road
Toronto (Yonge-St. Clair), Ontario
Welcome to the quintessential suite for imaginative, glamorous & convenient luxury living in this meticulously renovated showpiece of innovative, contemporary, architecturally inspired design & craftsmanship. Step inside & you are immediately captivated by the view from the floor-to-ceiling, wraparound windows, embracing the park-like campus of UCC sprawling beyond, with its eye catching, iconic Clock Tower. History meets the epitome of modernity here in this breathtaking panorama! Sophisticates, downsizers & professionals will love this wonderfully proportioned open-concept 2 BR plus Fam Rm/Ofc (or 3rd BR), gracefully soaring above the tree-top canopies of Forest Hill & Deer Park. Truly inviting and home-size, this prime corner residence will accommodate all you desire, making a transition from home to condominium a breeze. Wood or stone floors, custom sun or blackout blinds on all windows, muted marble-style baths, halogens, vast principal rooms, coffered ceilings, crown mouldings, ensuite laundry, ample b/ins & storage galore, highlight the impressive features here & those most desired by the prudent buyer today. Entertain in style in the ultimate privacy-enhancing floor plan, with its large welcoming foyer, stunning open-concept LR, generous dining room framed by floor-to-ceiling windows on two sides, spectacular chefs kitchen with bkfst bar & sitting area & airy, enchanting Fam Rm/Ofc (or 3rd BR), flanked by two king-size BR ea Ens. The sumptuous primary BR has 2 large WICCs & spa bath off its own entry hall while the unusually large 2nd BR/guest suite also enjoys a huge walk-in closet & ensuite. Bathed in natural light, the sparkling day or night views dazzle. Also exceptional are the magnificent grounds, picturesque location & choice services, along with the timeless precast concrete exterior, triple glazed windows, the best visitor parking in any condominium, plus valet parking, & a high ratio of elevators to units. (id:55499)
Chestnut Park Real Estate Limited
208 - 10 Willison Square
Toronto (Kensington-Chinatown), Ontario
Students welcome. Bright, spacious 1-bedroom apartment in vibrant downtown Toronto! Open-concept living, stainless steel kitchen appliances, ensuite laundry, and private balcony. Steps to Kensington Market, Chinatown, subway, universities, entertainment, and financial districts. Perfect urban living! (id:55499)
Bay Street Integrity Realty Inc.
423 - 181 Sheppard Avenue E
Toronto (Willowdale East), Ontario
Welcome to this stunning, never-lived-in condo, offering privacy and tranquility in a premium corner suite! With 760 sq. ft. of bright, open living space plus a 56 sq. ft. walkout balcony, this southwest-facing unit is flooded with natural sunlight while providing a quiet and peaceful atmosphere. Designed with upgraded finishes and a modern open-concept layout, this suite also grants access to top-tier amenities, including a state-of-the-art fitness center, co-working space, and elegant event lounge. Plus, enjoy 24/7 concierge service for security and peace of mind.Situated near Yonge & Sheppard and Bayview & Sheppard, you'll have effortless access to transit, shopping, dining, and entertainment. Experience the perfect blend of luxury, convenience, and security. Do not miss out on this exceptional opportunity! (id:55499)
Harvey Kalles Real Estate Ltd.
244 - 10 Farina Mill Way
Toronto (St. Andrew-Windfields), Ontario
Welcome to this Gem at the corner of Bayview and York Mills! This Carefree 2 bedroom 2 washroom updated townhome in one the Torontos prestigious neighborhoods renovated 2.5 years ago with; fantastic custom built kitchen & quartz countertop, hardwood flooring throughout, doors, complex changed the Windows & roofs, kitchen appliances, heat pump, freshly painted, the recreational room in the basement can be used ideally for and family room or spacious office spaces, the almost 230 sq/ft storage area with Furnace, laundry room, has room to instal another 3 piece washroom! Access from Dining room to the relaxing private patio surrounded by mature trees and green spaces is an amazing feature of this property. Residents with endless potential at this complex have a privilege to take advantage of enroll their children in the well-known York Mills Collegiate Institute and Windfields Middle School, grocery, restaurants, banks are few minutes away, public transit to subway few seconds away, easy access to DVP, 404, 401, basically this unique townhome is the best option for those who want to live in the house style property with peace and comfort with the price of less than same size apartment in the area. (id:55499)
Real Home Realty Inc.
3602 - 82 Dalhousie Street
Toronto (Church-Yonge Corridor), Ontario
Exquisite brand-new one-bedroom and one washroom with shared kitchen & living room Condominium ideally situated in the heart of downtown Toronto, offering a thoughtfully designed layout withsouth-facing vistas and soaring 9-foot ceilings. This residence showcases premium finishes, including hardwood flooring and a modern kitchen outfitted with state-of-the-art appliances.Revelin breathtaking views of Lake Ontario and CN Tower. Strategically located, it is mere stepsfrom theTTC subway and within walking distance of Toronto Metropolitan University, George BrownCollege, St.Lawrence Market, Yonge-Dundas Square, the Eaton Centre, and a vibrant array of dining andshoppingoptions. Residents enjoy exclusive accessto world-class amenities, including a 24-hour concierge, a fully equipped gym, media room,guestsuites, and expansive shared spaces featuring fitness areas, event kitchens, and workstations.Complimentary 1.5Gbps Rogers internet adds to the seamless living experience. (id:55499)
Homelife/miracle Realty Ltd
517 - 890 Sheppard Avenue W
Toronto (Bathurst Manor), Ontario
Beautiful 2 Bedroom Condo in "Plaza Suites" Quiet Unit facing the back. Spacious & Bright. Move In Ready! Excellent Layout, 2 Bdrm & 2 Full 4pc Baths. Large Covered Balcony Area. Excellent Neighbourhood & Building, Well Managed. Great Amenities, Roof Top BBq Terrace, Excercise Rm, Party Rm, Ample Parking. Steps from Sheppard West Subway Station. Close to All Shopping, Schools, All Places of Worship, Transit, Hwy's, Parks, Minutes to Yorkdale Mall. The seller may offer a VTB Option to Buyer if needed. Very Flexible Closing. Must See! (id:55499)
Royal LePage Your Community Realty
907 - 1080 Bay Street
Toronto (Bay Street Corridor), Ontario
Rarely available U Condominium Studio Unit with owned Parking and Locker. Centrally Located Downtown! Steps to Yonge & Bloor Subway Lines. U of T, Hospitals, Yorkville, Museum & All Other Essential Amenities. Well-Maintained Owner Occupied, freshly painted throughout, engineered wood floors, open concept with large window and walkout to Large 70 SQFT. private balcony with clear south west view.built-in Murphy bed, built In Appliances. Quartz Countertop & Backsplash (id:55499)
Oneforall Realty Inc.
371 Hounslow Avenue
Toronto (Willowdale West), Ontario
Nestled in the highly sought-after Willowdale West neighbourhood, this solid brick bungalow offers warmth, space, and endless possibilities. The home boasts a sunny south-facing backyard, providing a private retreat with a lush garden and an interlocking patio perfect for relaxation or entertaining. Well maintained with newer appliances, hi-eff. furnace with humidifier and air purifier. Loads of natural light with a w/o to the deck from your kitchen as well as French door to the basement. A gas hookup for your BBQ ensures seamless summer gatherings.Inside, enjoy gleaming hardwood floors throughout and numerous upgrades that enhance the homes charm and functionality. A separate entrance to the basement offers the potential for an income-generating apartment or in-law suite, with a convenient walkout to the backyard. Whether you're looking to live, invest, or build your dream home, this prime south facing lot provides an excellent opportunity. Ideally located within a 10-minute walk to Edithvale Community Centre and Finch Subway Station, the home also offers easy access to top-rated schools, including a French immersion option nearby. The vibrant Yonge Street corridor, Mel Lastman Square, and a wealth of shops and restaurants are just a short stroll away. Perfect for first-time buyers, investors, or down-sizers who appreciate the charm and convenience of bungalow living. Dont miss this rare opportunity in one of Torontos most desirable neighbourhoods! (id:55499)
Harvey Kalles Real Estate Ltd.
908 - 33 Helendale Avenue
Toronto (Yonge-Eglinton), Ontario
Spacious 2-bedroom + den unit with 2 full washrooms, floor to ceiling windows in living room and master bedroom, east facing balcony, unobstructed NE views. Floor plan attached. One deeded/owned parking space and one owned locker. Building has outstanding amenities and location - Yonge and Eglinton. (id:55499)
Sutton Group-Admiral Realty Inc.
225 Old Yonge Street
Toronto (St. Andrew-Windfields), Ontario
Attention Custom Home Builders! A rare find in the prestigious St. Andrew-Windfields enclave! A great opportunity to build your dream home on this incredible 60.84 x 125 Ft lot, one of the last remaining opportunities on the coveted 'Old Yonge St.' address. Surrounded by stunning new builds and multi-million-dollar homes, this property provides the perfect platform for your vision. Located in a family-friendly, highly sought-after neighbourhood with access to top-ranking schools like Owen Public School, St. Andrew's Middle School, and York Mills Collegiate. Conveniently close to Hwy 401 & DVP, public transit, subway, shops, restaurants, parks, and trails. This is an exceptional opportunity to invest in one of Toronto's most desirable areas. (id:55499)
Royal LePage Your Community Realty
515 - 18 Holmes Avenue
Toronto (Willowdale East), Ontario
Location - Steps To Subway, TTC, Restaurant, Stores, Hwy........ Practical Layout - Den Can Be Used As Second Bedroom With Walk Out To Balcony, Open Concept Unobstructed And Panoramic View, Ft Ceiling. Lots Of Facilities In The Building (id:55499)
Homelife Broadway Realty Inc.
6009 - 11 Wellesley Street W
Toronto (Bay Street Corridor), Ontario
A stunning penthouse-level suite in the iconic Wellesley on the Park. Rising 60 storeys above downtown Toronto, this 1,bedroom + den, 1-bathroom condo offers unobstructed north-facing views that stretch across the city skyline and extend all the way to the prestigious Rosedale neighborhood. With 10-foot ceilings and floor-to-ceiling windows, the unit is filled with natural light while providing breathtaking, panoramic vistas of Queens Park, the University of Toronto, and the lush treetops of Rosedale. The open-concept living and dining space flows into a sleek modern kitchen with stainless steel appliances and contemporary finishes. The versatile den is perfect for a home office or study. Just steps from Wellesley subway station, U of T, Queens Park, and the luxury shops of Yorkville, this location is ideal for students, professionals, or investors seeking a stylish downtown address with seamless connectivity. Enjoy an unmatched array of amenities including Indoor pool & hot/cold Jacuzzis, Dry and wet saunas, Fully equipped gym, BBQ terrace, Party and media rooms, 24/7 concierge, EV & bike parking. This is your opportunity to live elevatedin a sky-high suite with views that blend urban vibrance and natural beauty. (id:55499)
Century 21 Heritage Group Ltd.
2802 - 11 Bogert Avenue
Toronto (Lansing-Westgate), Ontario
Stunning Panoramic Views & Rare Opportunity!This exceptional unit boasts an expansive 930 sqft of total space (872 sqft interior + 58 sqft balcony) with unobstructed, sun-drenched southeast views of the CN Tower and Lake Ontario. Floor-to-ceiling windows wrap around an open-concept layout with 9' ceilings, seamlessly connecting the living, dining, and kitchen areas.Enjoy direct underground access to the subway station and Food Basics supermarket, with Whole Foods Market right across the street convenience at its best!Featuring 2 spacious bedrooms + a versatile den (ideal as a library, home office, or potential third bedroom), and 2 modern bathrooms, this unit is designed for comfort and flexibility. The oversized kitchen island, top-of-the-line appliances, and contemporary European-style cabinetry complete the upscale kitchen. Elegant laminate flooring runs throughout the space.Step out onto your south-facing balcony and soak in the breathtaking views. Includes one parking space and one locker.This is truly the BEST unit in the West Tower!Without stepping outside, you can watch the sunrise in the east and the sunset in the west from your window taking in the city's beauty through all four seasons: from the lush greenery of spring, to autumns golden glow, to the crisp white snow of winter.This is the home you have been waiting for. Dont miss out! (id:55499)
Homelife Landmark Realty Inc.
Unit B - 154 Mulock Avenue
Toronto (Junction Area), Ontario
Stunning 2 Bed Unit In Prime Junction Location! Well-Designed & Spacious Floorplan On Main & Lower Level Complete With Private Side Yard! Spectacular Sleek Renovated Kitchen With All Stainless Steel Appliances, Pot Lights, & Custom Built-In Cabinets. Great-Sized Bedrooms, Spacious & Well-Lit Throughout With Tons Of Storage. Dreamy Sparkling Spa-Like Bath, Ultra-Convenient Ensuite Laundry. All Utilities Included! A + West End Location Minutes To Hip Cafes, Pubs & Breweries In The Junction & Great Shopping At Stockyards. Steps To All Amenities & Ttc Transit Connections. (id:55499)
Keller Williams Advantage Realty
60 Brownley Lane Lane
Angus, Ontario
Bungalow with gorgeous curb appeal, covered front porch and backing onto greenspace. This two bedroom bungalow offers a great floor plan. Primary bedroom with ensuite, walk in closet and 2nd double door closet. 2nd bedroom is also a generous size with walk in closet. Large mainfloor bathroom with double sinks. Inside entry mud room from double garage. Living room dining room combination, great for the entertainer. Large eat in kitchen with newer stainless steel appliances. Walk out from kitchen to a 3 season sunroom extra floor space not included in listing sq footage. 9ft ceilings throughout. Backyard over looks a beautiful pond area and greenspace with no back neighbour for privacy. Basement is unfinished with many larger windows. Nice bright space with a bathroom rough in. Water softener, HRV and laundry area. Very flexible closing, seller can accomodate a shorter closing. (id:55499)
RE/MAX Hallmark Chay Realty Brokerage
19 Allsop Crescent
Barrie, Ontario
Stunning & Spacious 6-Bedroom Home in Holly! This beautifully updated home offers the perfect blend of space, style, and functionality. The backyard is an entertainers dream, featuring a heated pool, hot tub, spacious deck, large shed, and mature trees for ultimate privacy plus a gas BBQ hookup for effortless outdoor cooking. Located in the sought-after Holly community, this home sits across from 17 km of scenic trails, with no front neighbours to interrupt your view.Inside, the thoughtfully designed layout boasts an updated kitchen with granite counter tops, a bright and open breakfast bar, and a main floor family room with a cozy fireplace. The combined living/dining room is ideal for hosting, while gleaming hardwood floors add elegance and easy maintenance.The finished basement expands your living space with two additional bedrooms, two renovated bathrooms, and a wet bar that could easily be converted into a second kitchen perfect for an in-law suite or entertaining.Retreat to the primary suite, complete with a walk-in closet and a spacious ensuite. Don't miss this incredible opportunity schedule your showing today! (id:55499)
RE/MAX Crosstown Realty Inc. Brokerage
49 Melissa Lane
Tiny, Ontario
NEWLY BUILT ARCHITECTURAL MASTERPIECE ON 2.4 ACRES WITH PANORAMIC WEST-FACING VIEWS OF GEORGIAN BAY! Just 25 mins from Midland & 90 mins from the GTA! Nestled within the exclusive Cedar Ridge community, along with nearby trails, parks & schools. Buyer will also have the option to purchase access to a private beach & docking area. Step through the grand timber-framed entrance, where oversized wooden doors welcome you into a world of sophistication. The living spaces are adorned with oak plank flooring, soaring 10’+ ceilings, oversized doors/windows & built-in speakers. The great room is truly spectacular, with 20’ cathedral ceilings, porcelain-faced linear f/p & floor-to-ceiling windows that perfectly frame the water views. The professional kitchen showcases quartz countertops, a massive 5’x12’ island & top-of-the-line Thermador appliances, including a 6-burner gas cooktop, double wall oven & full-size fridge/freezer with an integrated wine fridge. Entertain in style with a built-in servery featuring a second dishwasher, sink & built-in coffee maker. Enjoy uninterrupted views & sunsets over Georgian Bay, thanks to seamless glass railings on the covered timber-framed deck. The expansive primary bedroom offers stunning views of the bay, an impressive w/i closet with built-ins & a luxurious 6pc ensuite with a dual w/i shower, soaker tub with water views & dual sinks. Ascend to the upper loft featuring a cozy f/p, 14’ vaulted ceilings & water views. The finished w/o basement is designed for entertainment, with a spacious family room, custom gym & home theatre with a wet bar. Two lower bedrooms with full-size windows, a 4pc bathroom with heated floors & a built-in cedar sauna provide a comfortable retreat for guests. Outside, the landscaped firepit area & expansive yard offer endless opportunities for enjoyment. With a new septic system, drilled well & integrated sprinkler system, every detail of this home has been meticulously crafted to ensure comfort & peace of mind. (id:55499)
RE/MAX Hallmark Peggy Hill Group Realty Brokerage
10 Berton Boulevard
Halton Hills (Georgetown), Ontario
Welcome to 10 Berton Blvd in the Trafalgar Country neighbourhood close to trails, schools, parks and major roads to highways. The GO Station is less than 10 mins away. This 4+1 Bedroom, 4 Bathroom has over 4,000 sf of living space. The grand foyer is 2 storeys high with tons of natural light streaming through the upper windows. The main floor has separate formal living/dining space as well as a spacious family room. The fantastic kitchen has taller uppers, crown moulding, quartz counter tops, built in appliances, pantry and island that seats 4 comfortably. The main floor has gleaming hardwood and the second floor has been updated with brand new laminate. Design features of this home are the neutral colours, the modern lighting, 9 ceilings on the main floor, spa-like ensuite and main baths and gas fireplace. The open concept basement is fully finished and has a 2-pc bath and guest room. The vacant property down the street is slated for a Catholic School. Parking for 4 cars. (id:55499)
Ipro Realty Ltd.
504 Carlton Street
St. Catharines (Carlton/bunting), Ontario
This charming 3-bedroom bungalow on Carlton Street in St. Catharines offers a spacious layout with 2 full bathrooms, making it an ideal home for first-time buyers or those looking to downsize. Boasting 1200 sq ft of living space, this well-maintained property combines comfort and practicality. The updated kitchen, with plenty of storage, is perfect for cooking and entertaining. The three cozy bedrooms provide ample room for family or guests. Step outside to enjoy the beautiful backyard and take advantage of nearby parks, community activities, and green spaces. Located in a desirable neighborhood with easy access to shops, major roads, and more, this home is a perfect blend of convenience and tranquility. Plus, the separate basement entrance offers additional potential. (id:55499)
Exp Realty
4025 Dorchester Road
Niagara Falls (Morrison), Ontario
Discover an exceptional opportunity to own Williams Fresh Cafe, a beloved and well-established cafe restaurant located in the heart of Niagara Falls, Ontario. This thriving business offers you the chance to step into a turn-key operation with a loyal customer base and a reputation for excellence. Situated in the bustling tourist area of Niagara Falls, ensuring high foot traffic and visibility. Williams Fresh Cafe is a recognized name with a strong brand identity, known for its quality food and friendly service. Enjoy immediate revenue with a proven business model and established customer base. The sale includes all equipment, fixtures, and inventory, allowing for a seamless transition for the new owner. With a strategic location and robust market presence, there are numerous opportunities for further growth and expansion. This is a rare chance to own a well-loved cafe in one of Canada's most visited tourist destinations. (id:55499)
RE/MAX Escarpment Realty Inc.
9 Mary Street
Brant (Brantford Twp), Ontario
Excellent Cashflow located steps to the downtown core close to all amenities. Walking distance to the casino, university, colleges and Brantford / Go transit. This up/down duplex is situated on a 61 x 132 lot and has a total of 1,785 sq ft with two 3 bedrooms units, each with 1 full bathroom and laundry. The upper unit has a large living room with laminate flooring through 2 adjacent bedrooms. The large renovated kitchen has stylish floors, shaker style cabinetry and all stainless steel appliances including an over-the-range microwave. A third bedroom, full 4 piece bathroom and a laundry room complete the upper level unit. The lower level unit has a ground level entrance into its inviting foyer. New laminate flooring flows through the living room and 2 adjacent bedrooms. The kitchen has a large window allowing in plenty of natural light with space for a kitchen table. A third bedroom, full 4 piece bathroom and a laundry room complete the lower level unit. Total gross rent is $ 4800.00 plus Tenants pay there own Utilities. Oversized double access backyard with room to construct a third auxiliary unit for that extra dwelling. (id:55499)
RE/MAX Twin City Realty Inc.
201 - 12 Washington Street
Norwich, Ontario
Welcome to 201 Washington Street, a beautifully designed 2-bedroom, 1-bathroom END UNIT BUNGALOW townhouse nestled on a cul-de-sac in the charming town of Norwich. Just 20 minutes from Woodstock and 30 minutes to London, this home offers the perfect combination of comfort and convenience. Inside, you'll be greeted by 9-foot ceilings, engineered hardwood floors, and a spacious foyer with direct garage access. The versatile front bedroom can serve as a cozy guest room, office, or nursery. The open-concept living area features a kitchen with quartz countertops, custom cabinetry, stainless steel appliances, and an island ideal for dining and entertaining. The primary bedroom boasts large windows, a 4-piece cheater ensuite, and dual closets. Step out onto the private deck to enjoy serene outdoor moments. With a basement rough-in for a second bathroom and additional space for customization, this home is ready to meet all your needs. Conveniently close to local amenities, parks, and schools, 201 Washington Street is the perfect place to call home. (id:55499)
RE/MAX Icon Realty
88 Bayview Drive
St. Catharines (Port Dalhousie), Ontario
Search no further, welcome to 88 Bayview Drive! Nestled in Port Dalhousie's historicdistrict,this property is nicely set back and sits on a 40ft x 110ft lot allowing ample parking for friends and family to visit. This beautifully updated three-bedroom, one and half bathroom residence is perfectly located just a few blocks from the shores of Lake Ontario, a walker's paradise. The newly renovated open concept main level (completed in 2025) is an entertainers delight that features a large living and dining area, a spacious kitchen complete with a breakfast island, pot lights and five new LG brand stainless steel appliances, abedroom, and engineered hardwood flooring throughout. The home's charming interior is complemented by a large sunroom renovated in 2024 ideal for relaxing and entertaining. Otherrecent, high-quality upgrades include a new furnace (2021), as well as a new roof and central air conditioning unit in 2017.Take advantage of this rare opportunity to experience lakeside living with all the comforts of modern convenience. This home is also only a short drive tonearby shops, restaurants, cafes, schools, places of worship, the hospital, and otheramenities. (id:55499)
Homelife/romano Realty Ltd.
225 Sedgewood Street
Kitchener, Ontario
Welcome to this Stunning 3-bedroom, 2.5-Bathroom Detached Home Nestled in the Peaceful And Sought-after Doon South Community. Featuring a Stylish and Modern Design, this Home Offers a Bright and Spacious Open-Concept Layout, Perfect for Comfortable Living And Entertaining. The main Floor Boasts 9-foot Ceilings, Hardwood Flooring in the Living Area, and Large Windows that Flood the Space With Natural Light. The Dining and Living Areas Flow Seamlessly, Creating a Warm and Inviting Atmosphere. The Well-Sized Kitchen Features Stainless Steel Appliances, a Central Island, And Ample Counter Space Ideal for Everyday Cooking and Hosting Guests. Laundry For Your Convince is Located on The Main Floor. Elegant Oak Stairs Lead to the Upper Level, Where You will find Three Generously Sized Bedrooms. The Primary Suite Includes a Walk-in Closet and a Private 4-piece Ensuite. Each Bedroom is Filled with Natural Light Thanks to Large Windows Throughout. Located Just Steps Froom Groh Public School AND 5 Minutes Away From Highway 401. Close to Conestoga College, Shopping centers, Restaurants, and All essential amenities, Makes this Home Ideal for Families. Don't Miss your Chance to Lease this Modern, Move-in-Ready Home in one of Kitchener's most Desirable Neighborhoods. (id:55499)
Homelife Maple Leaf Realty Ltd.



