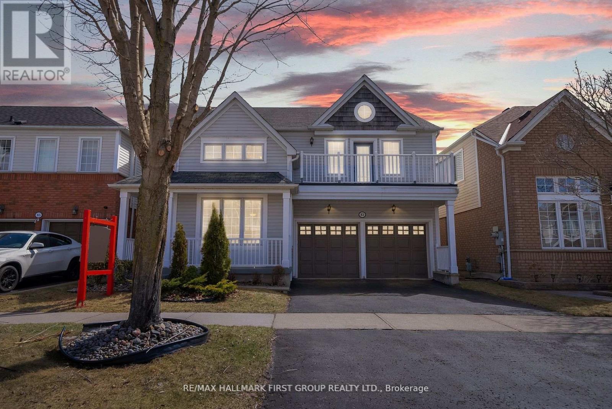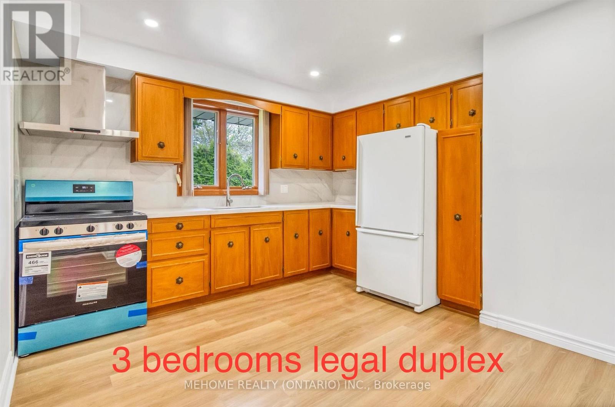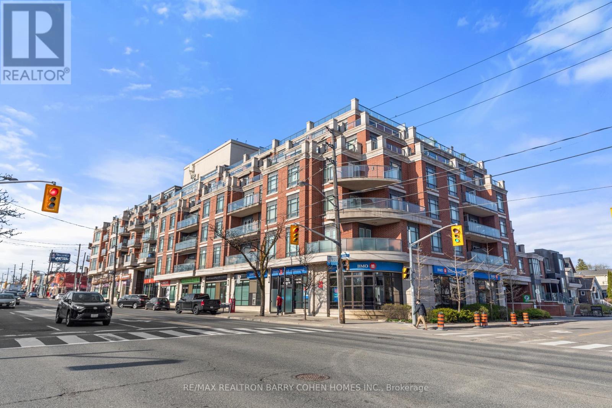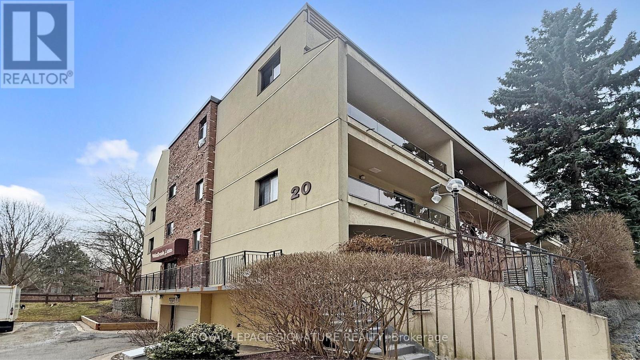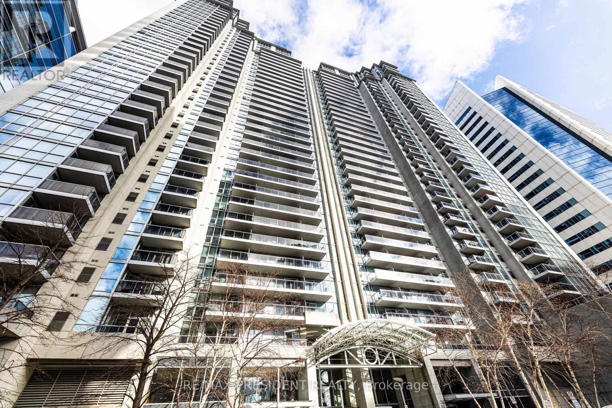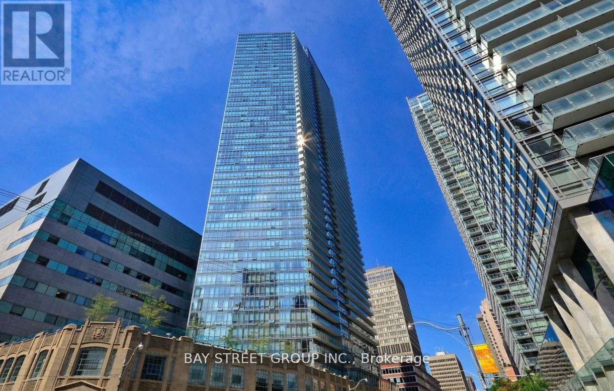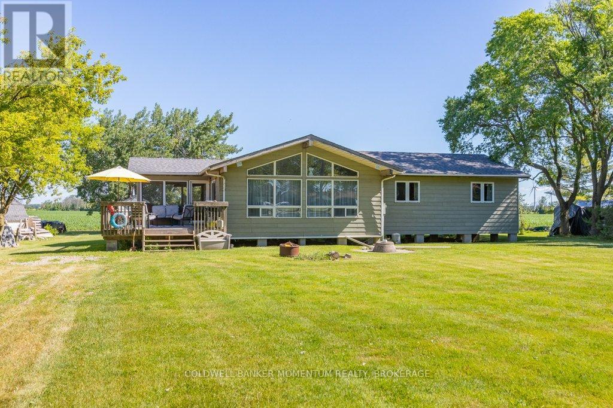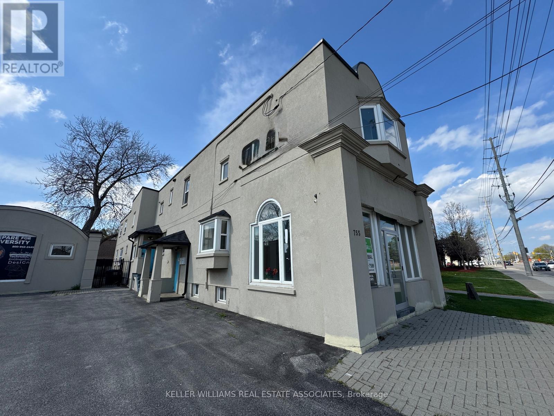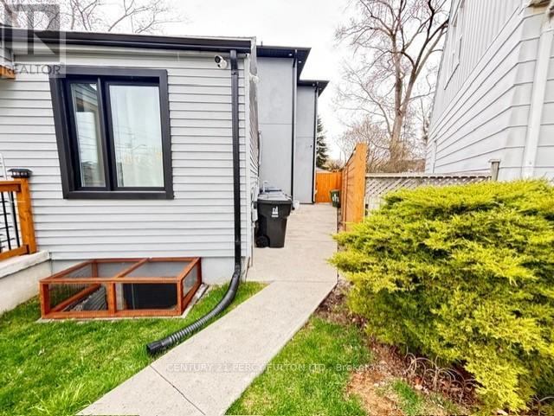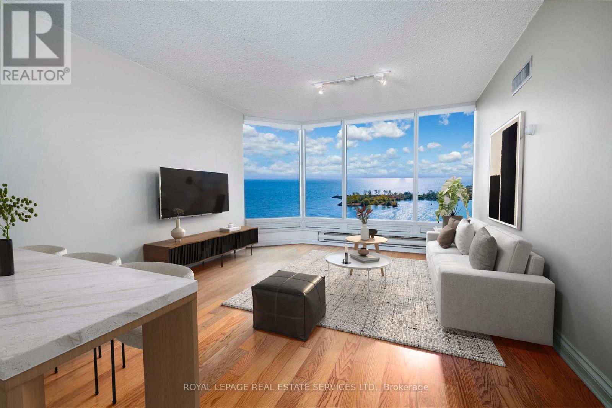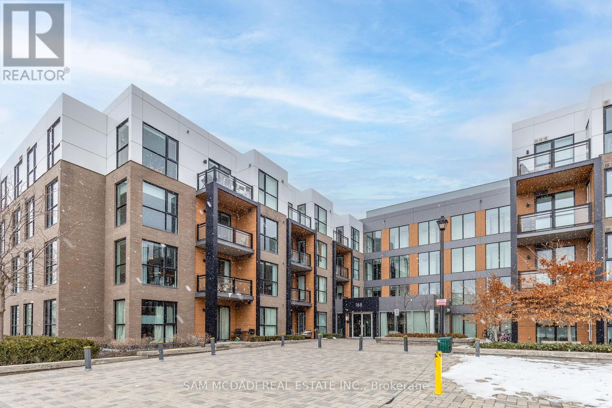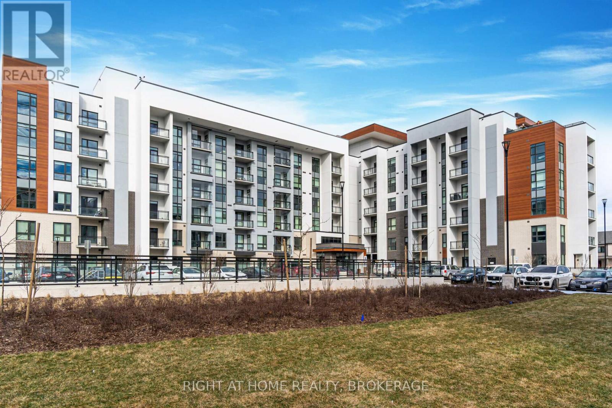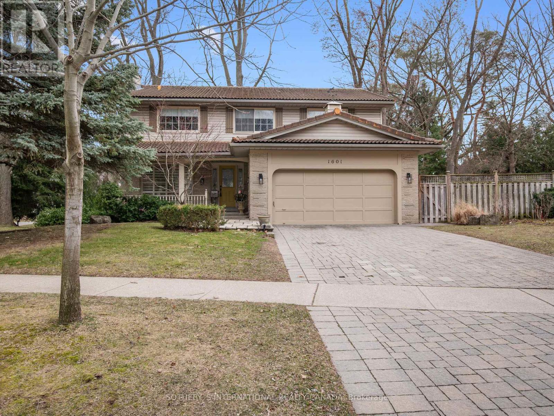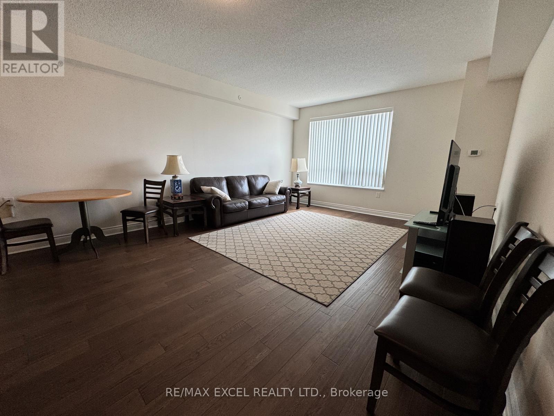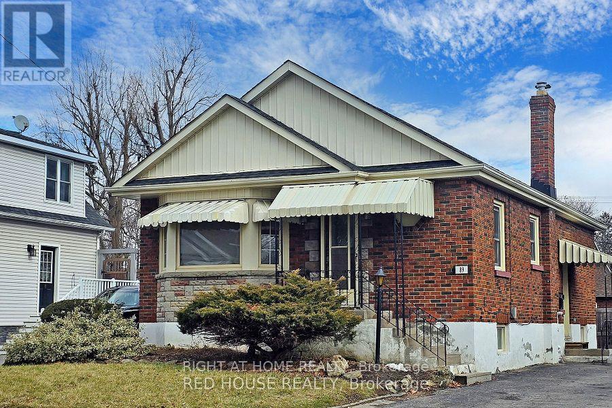31 Brockman Crescent
Ajax (Central West), Ontario
Welcome to 31 Brockman Crescent, a breathtaking North-facing home nestled in one of Ajax's most sought-after neighborhoods. From the moment you arrive, the grand double-door entry and soaring ceiling height set the stage for elegance, complemented by a dazzling crystal chandelier. The main floor boasts an expansive living room with smooth ceilings, creating an inviting atmosphere for both relaxation and entertaining. The heart of the home is the custom-built kitchen, fully equipped with sleek stainless steel appliances, seamlessly flowing into a formal dining room with a stunning view of the backyards indoor pool. Step outside to the yard for a private oasis perfect for summer gatherings. Adjacent to the dining area, the cozy family room features an elegant gas fireplace and oversized windows overlooking the pool, bringing warmth and tranquility into the space. Completing the main level is a convenient laundry room for effortless daily living. Upstairs, the open-concept hallway with soaring ceilings leads to four generously sized bedrooms. The primary suite is a true retreat, featuring a newly customized spa-like ensuite with an oversized standing glass shower. Step out onto the private balcony and enjoy breathtaking views of the outdoors. The fully finished basement offers endless possibilities, providing ample space for entertaining, or a recreation area, along with a full bathroom for added convenience. Located just minutes from top-rated schools (2-minute walk), major highways (401 & 407), shopping plazas, and all essential amenities, this home delivers the perfect blend of luxury and convenience. Roof (2015), AC and Furnace (2024), 200 AMP electrical (2015), Stamped Concrete front and back (2016), Windows, Centennial Doors (2016). Home Inspection Report Available. (id:55499)
Royal LePage Terrequity Realty
545 Capilano Crescent
Oshawa (Donevan), Ontario
*** OPEN HOUSE SAT/SUN May 10/11, 2-4pm *** Stunning raised bungalow located in the highly sought-after Denovan area. This beautifully updated home shows like a model - just move in and enjoy! Situated in a fantastic family-friendly neighborhood, it features a fully finished basement with a separate entrance and in-law suite with rec room, kitchen and a den/office (set up as a 4th bedroom) , offering excellent potential for growing family and a perfect homes for two families. Thousands have been spent on recent upgrades, including newer windows (2022), a new front deck perfect for relaxing (2025), and a completely renovated kitchen (2024) with quartz countertops, backsplash, breakfast bar, and stainless steel appliances. The home also features a high-efficiency furnace, newer humidifier, upgraded bathroom, gleaming laminate floors and pot lights throughout the main floor. The open-concept layout is bright and spacious, featuring a large bay window and a generous eat in kitchen with breakfast area. The primary bedroom includes a walk-out to a private sundeck overlooking a fully fenced, private backyard. Large driveway, large back deck, private spacious fenced backyard. Located close to schools, hwy 401, shopping, and parks. This home truly has it all. (id:55499)
Century 21 Leading Edge Realty Inc.
840 William Booth Crescent
Oshawa (Centennial), Ontario
Beautiful 3+1 bedroom detached 5-level sidesplit located in a highly desirable North Oshawa neighbourhood, close to schools, parks, transit, and all amenities. Perfect for large or growing families, this spacious home features a bright open-concept living and dining area with large windows, an eat-in kitchen with granite counters, a center island, and stainless steel appliances overlooking the cozy family room with gas fireplace. The primary bedroom offers a walk-in closet and a newly renovated 3-piece ensuite (2023). The lower levels provide additional living space with a spacious rec room, a fourth bedroom, and a finished basement featuring a 3-piece bath and an additional room perfect for an office, gym, or fifth bedroom. Recent upgrades include roof (2022), all newer windows and front door (2023), newer garage door, high-efficiency furnace, granite kitchen counters and island (2017), main bathroom with 6-ft whirlpool tub (2017), fresh paint on main floor (2024), new stair carpet (2024), vinyl flooring throughout, pot lights in the basement, and a large interlocking patio with a gas BBQ hookup. Beautiful large private backyard with mature trees all around it. School, public transit, parks, shopping is just under 10 min walk, close to major hwy 401 and 407. Amazing family neighbourhood! This move-in ready home offers comfort, space, and versatility just move in and enjoy! (id:55499)
Century 21 Leading Edge Realty Inc.
1507 Kodiak Street
Pickering, Ontario
Stunning custom-built bungaloft on a private, just over 1-acre hilltop lot in Claremont with 12 ceilings in the great room, 10 ceilings on main, and 9 ceilings in the finished walk-out basement. Floor-to-ceiling windows capture panoramic views of the rolling hills. Open-concept layout with hardwood floors, custom kitchen, 3 gas fireplaces, and a luxurious primary suite with deck access. The lower level basement features a complete in-law suite with 2 bedrooms, full kitchen, 3-piece bath, laundry, private entrance, plus an additional 1,200 sq ft of semi-finished recreational space already roughed-in for a home theater. Spacious heated 4-car garage with 11 ceilings offers exceptional convenience. A rare blend of elegance, space, and privacy just minutes from city amenities (id:55499)
Royal LePage Signature Realty
42 Chatham Avenue
Toronto (Blake-Jones), Ontario
Welcome to 42 Chatham Avenue. A DETACHED home with PRIVATE PARKING in the heart of 'THE POCKET', Riverdale's best-kept secret and one of Torontos most desirable neighbourhoods. Featured in Blog TO, this warm, family-friendly enclave is known for its strong community vibe, easy access to beautiful Phin Park, parades, pub nights & street parties.Just a 5 MINUTE WALK TO THE SUBWAY & future ONTARIO LINE and steps to the vibrant DANFORTH , this location offers unbeatable urban convenience without the noise. Highly regarded local SCHOOLS make it even more appealing for families.This updated 3+1 bed, 2-bath home blends charm & comfort with thoughtful UPDATES inside and out (2019 & 2023). Light hardwood flows through the airy main & second floors. A cozy fireplace anchors the living room, while the kitchen offers generous prep space and storage - perfect for the home cook. Widened stairs, updated main floor windows and doors and a soft, contemporary palette give a modern feel. Upstairs, the sun-filled primary bedroom is a serene retreat, joined by 2 additional bedrooms and a 4-piece bath featuring a vintage clawfoot tub. The finished LOWER LEVEL has a SEPARATE ENTRANCE for further versatility and includes a 3-piece bath and a guest/teen suite. Enjoy morning coffee or evening chats on the classic FRONT PORCH swing. Out back, an entertainment-sized DECK overlooks a landscaped GARDEN with a striking red Japanese maple perfect for relaxing or hosting friends. And finally..your own PRIVATE PARKING off the rear laneway adds rare convenience & possible potential for a future laneway house. Convenient Street Parking also available. More than just a house, this is a lifestyle in a COMMUNITY that feels like home. Don't miss this rare opportunity! (id:55499)
Royal LePage Estate Realty
83 Ashbury Boulevard
Ajax (South East), Ontario
Welcome to 83 Ashbury Blvd, located in highly desirable South Ajax. This exquisite 4-bedroom, 3-bathroom home is nestled in the beautiful and quiet lakeside neighbourhood. From the moment you step inside, you are greeted by soaring vaulted ceilings that create an airy and inviting atmosphere. The elegant dining room is perfect for hosting family dinners or special gatherings. With ample space and a warm ambiance, it provides a welcoming setting for creating lasting memories over meals. The spacious family room is the heart of the home, featuring large windows that fill the space with natural light. Open to the kitchen area, it creates the perfect setting for gatherings and everyday living with a w/o to a beautiful deck and gazebo. A cozy fireplace adds warmth and charm making it an inviting space to relax with family and friends. This home offers 4 generously sized bedrooms, providing plenty of space for family and guests. The spacious primary bedroom is a true retreat, featuring a private ensuite and a walkout to a balcony where you can enjoy your morning coffee. One of the bedrooms can easily be turned into a home office, offering a quiet and comfortable workspace for remote work or study. The unfinished basement offers endless possibilities to customize the space to suit your needs. Whether you envision a home gym, recreation room or additional living space, this blank canvas is ready for your personal touch. With a convenient 2-car garage offering direct access to the home, everyday living is made easy. Located just moments from the lake, parks, walking trails, schools, shopping this home offers the perfect blend of tranquility and modern convenience. Don't miss this incredible opportunity. (id:55499)
RE/MAX Hallmark First Group Realty Ltd.
115 Harris Court
Oshawa (Mclaughlin), Ontario
Discover this Magnificent Fully Renovated Main Floor Available located in the family friendly McLaughlin neighborhood in Oshawa. The Main Floor features 3 good sized bedrooms. New Kitchen! New floor and fresh paint throughout the entire main floor! Huge Back Yard! Own separate Laundry. A large living room with huge windows that bring in lots of natural light. You'll have your own garage and space for two cars on the driveway, so parking is easy and safe. This Spacious Bungalow is on a Quiet Street with no through traffic, in a Convenient Location few minutes walking to the Oshawa Shopping Centre, Schools and few minutes drive to Highway 401 and Oshawa GO Station! This home is legally divided into two units. The tenant is responsible for paying 60% of all utilities. Don't Miss This Rare Opportunity To Live In Such A Beautiful Home!! (id:55499)
Mehome Realty (Ontario) Inc.
1&2 - 12 Golden Gate Court
Toronto (Bendale), Ontario
Great opportunity to lease this 5,801 sf unit which offers great street exposure and close proximity to Highway 401. Features two drive in doors,16' clear height, 2 washrooms, kitchenette and plenty of surface parking. Zoned ICI Industrial and Commercial permitted uses. Great for warehousing and manufacturing. All Tenants/agents to verify the permitted use from the City department regarding its intended use. Unit can be demised and leased separately. Unit 1 is 3,350 sf. see Mls #E12121462 has office space, washroom and 1 drive in door. Unit 2 is 2450 sf of warehouse space only, 1 drive in door and kitchenette see mls# E12121520. (id:55499)
Royal LePage Your Community Realty
1106 - 2 Glamorgan Avenue
Toronto (Dorset Park), Ontario
Welcome to The Copenhagen! This spacious, 768sqft unit has brand new vinyl flooring, an updated bathroom & floor to ceiling, wall to wall windows. Relax in the designated dining, living & separate kitchen areas or on the 20ft wide balcony w/ North facing views. Generously sized bedroom can accommodate up to a king-sized bed by the renovated bathroom. Building Includes a newly renovated lobby & entrance, billiards, party & rec room, exercise room, outdoor BBQ/picnic area & laundry on the ground floor. Unit comes w/ 1 parking spot & 1 locker w/ plenty of visitors parking. **EXTRAS** Just steps to public transit, Highway 401, Kennedy Commons Shopping, Grocery & Restaurants. Close to Scarborough Town Centre & Ellesmere Subway Station. (id:55499)
One Percent Realty Ltd.
2812 - 252 Church Street
Toronto (Church-Yonge Corridor), Ontario
Be the first one to live in thisBRAND NEW1+Den w/2 washroomscondo,located in the vibrant downtown core! Beautiful south-facing view!The denenclosed by a sliding door, perfect as a private home office or asecond bedroom. The unit features an open-concept layout with modern finishes and built-in kitchen appliances. Enjoy unbeatable convenience just steps to Yonge-Dundas Square, Eaton Centre, Toronto Metropolitan University, St. Michaels Hospital, and the Financial District. With easy access to TTC streetcars, subway stations, and GO Transit, this is the perfect unit for professionals, students, or anyone looking to experience the best of downtown living.Enjoy resort-style amenities including a state-of-the-art fitness centre, modern co-working lounge, rooftop terrace with panoramic views, 24/7 concierge service, and more. Students welcome! (id:55499)
Bay Street Group Inc.
314 - 1717 Avenue Road
Toronto (Bedford Park-Nortown), Ontario
A Fantastic Opportunity To Right-Size In One Of Torontos Most Distinguished ResidencesThis Beautifully Designed 2-Bedroom + Den, 3-Bathroom Corner Suite Offers Approximately 1,700 Sq.Ft. Of Elegant Living, Thoughtfully Tailored For Those Seeking A Sophisticated Lifestyle With Minimal Compromise. Complete With A Spacious Private Terrace, You'll Enjoy Leafy Neighbourhood Views And Effortless Access To The Best Of Avenue Road's Boutiques, Cafés, And Top International Restaraunts.From The Moment You Enter, You'll Be Welcomed By Rich Hardwood Floors, 10-Ft Ceilings, And Classic Finishes That Evoke Both Comfort And Quiet Luxury. The Open-Concept Layout Is Ideal For Entertaining Or Unwinding, Featuring A Stunning Built-In Media Unit With Fireplace That Sets A Warm, Inviting Tone Throughout.The Chef's Kitchen Blends Style With Function Granite Countertops, Premium Sub-Zero & Wolf Appliances, And Custom Cabinetry Make It Equally Suited For Casual Breakfasts Or Hosting Intimate Dinners. Both Bedrooms Offer Excellent Storage With Custom Built-Ins, While The Versatile Den Serves As The Perfect Home Office Or Cozy Reading Nook. Enjoy Seamless Indoor-Outdoor Living With A Sunlit Terrace Equipped With A Gas BBQ Hookup Ideal For Morning Coffee, Evening Cocktails, Or Quiet Moments Under The Stars. From The Moment You Enter You'll Be Welcomed By A Valet Attendant, Ready To Help With Your Needs, A Boutique Building With White-Glove Amenities Including 24-Hr Concierge, A Fitness Centre, Rooftop Terrace, Guest Suites, And Elegant Common Spaces, This Residence Delivers Upscale Comfort And A Highly Walkable LifestylePerfect For Those Looking To Simplify Without Settling. 2 Premium Parking Space + Locker. (id:55499)
RE/MAX Realtron Barry Cohen Homes Inc.
Main - 261 Soudan Avenue
Toronto (Mount Pleasant West), Ontario
Welcome to this Brand New Reno 3 BR, 1 Bath Main floor unit in the heart of midtown, one of Toronto's most sought-after neighborhoods. About 1000 SF. Open Concept Kitchen, Living, Dining combined. Brand new Stainless Steel Appliances and Quarts Countertops. New floors and paint. Huge Master Bedroom with double mirrored wardrobe, fits king size bed and a desk for a home office with skylight. Two smaller, but still good size bedrooms with mirrored wardrobes as well. Stylish bath with a modern shower. Ample storage throughout. Access to a big, south-facing backyard, and patio for your entertainment. Access to shed for even extra storage. Feels like a separate house. Some of Toronto's best schools are in the area. Fantastic location near Yonge and Eglinton with great transportation and everything you can think of like shops, restaurants, groceries at a walking distance. No Frills, Shoppers and Starbucks 2-3 minutes away. Can be furnished or unfurnished. Just come and enjoy. (id:55499)
International Realty Firm
331 - 188 Fairview Mall Drive
Toronto (Don Valley Village), Ontario
Welcome to this stunning brand-new unit at Verde Condos, offering over 720 sqft of thought fully designed living space perfect for small families or professionals.*Close Access To Don Mills Subway Line* Brand New Verde Condo. Large 1Bed+1Den WITH 2 Full Baths, Den Can Be Used As A Second Bedroom, 9 Foot Ceilings. Floor To Ceiling Windows, Open Concept Living And Dining Room. Tons Of Amenities-Gym, Yoga, Fitness Room, Rooftop Deck, Bbqs, Concierge, And More! Steps To Mall, Subway(TTC), Bus Station, Park, Supermarket(T&T), Restaurants, Library, Schools, 404/Dvp! Includes 1 Parking! (id:55499)
RE/MAX Excel Realty Ltd.
Lph09 N - 99 Broadway Avenue
Toronto (Mount Pleasant West), Ontario
Welcome to your dream home! This Beautiful 2 Bedroom, 2 Full Bathroom, 2 Separate open balcony corner unit with ceiling to floor windows all around. You'll be greeted by an open-concept living space filled with natural light, perfect for entertaining or relaxing. Fridge, Cooktop Stove, Built-in Oven, Rangehood, B/I Dishwasher, Washer, Dryer, Existing Elfs And Blinds. One Parking, One Locker Included. Water & Heat included. Outdoor Pools, BBQs, Cabanas, Outdoor Theatre, Party Room, Chef's Kitchen, Basketball Court, Gym, Visitor Parking & More! Short Walk To Yonge & Eglinton, TTC Subway, New LRT Opening Soon, Amazing Restaurants, Shopping, Groceries, Parks, All Amenities You'll Need Are Within A Close Walk! (id:55499)
Homelife Landmark Realty Inc.
180 - 20 Moonstone Byway
Toronto (Hillcrest Village), Ontario
High Demand Location, North York Great School Zone: A.Y. Jackson Ss/Highland & Cliffwood P.S. After School. One Bus Direct To Sheppard Subway Station, Few Minutes To Hwy 404/407. Ttc At The Door. Minutes To Ravine/Walking Trail. Close To Large Shopping Plaza. Very Spacious Back Yard/Ravine. Newer Appliances, Door/Vanities. New Flooring on main and 2nd floor. New Hardwood Stairs, You Wont Be Disappointed. **EXTRAS** Stove, Fridge, Hood, B/I Washer, Newer White Washer/Dryer, All Elfs/Pot Lights. (id:55499)
Royal LePage Signature Realty
1911 - 4978 Yonge Street N
Toronto (Lansing-Westgate), Ontario
Stunning condo in a prime and prestigious location at Yonge & Sheppard. Luxury building at North York Centre. NEWLY RENOVATED KITCHEN Quartz countertop, backsplash ,New Stainless steel Appliances, Bright & Spacious unit with a walkout balcony and beautiful view. Excellent layout with great amenities: swimming pool, sauna room, gym, golf room, billiards and table tennis room, event space, and 24hr concierge service. Direct access to subway. Steps away from Mel Lastman Square, Empress walk centre, cineplex theatre, Loblaws, food basics, Tim Hortons, restaurants, and minutes to Hwy 401. Parking and storage locker included. Renovations completed in corridors of building floors to add brand new flooring and freshly painted walls, Ultimate convenience and luxury. (id:55499)
RE/MAX President Realty
1407 - 633 Bay Street
Toronto (Bay Street Corridor), Ontario
Looking For Your Starter Condo In The Heart Of Downtown? One Of The Best Priced Unit's Within This Building Offering 2BR, 2 WR, 1 Parking, Located At Horizon On Bay, Is Awaiting It's New Owners! Located In The Heart Of Downtown This Condo Features 2 Bedrooms, 2 Full Bathrooms and 1 Parking Space! Featuring One Of The Largest Designs Within The Building, At Approx. 1000+SF, It Makes It Ideal & A Welcoming Atmosphere Perfect For Both Relaxation And Entertaining. Minimal W/Wood Flooring Throughout The Entire Unit! The All-Inclusive Maintenance Fees Cover All Utilities (Except Hydro), Providing Both Convenience & Affordability In One of The City's Best Locations! Provides Easy Access To Public Transportation, Shopping At The Eaton Centre, Dining, Cultural Attractions And Entertainment, Ensuring A Convenient And Vibrant Urban Lifestyle. Virtual 3D Tour Link Can Be Accessed Here For A Complete Real Time View! https://my.matterport.com/show/?m=PHFdd3yUY6x (id:55499)
Right At Home Realty
4801 - 832 Bay Street
Toronto (Bay Street Corridor), Ontario
Stunning Highrise "Burano" Condo located In Heart Of Downtown (Bay & College), Spacious One Bedroom Condo With Unobstructed View, FloorTo Ceiling Windows In Living Room, 9 Feet Ceiling, Large Balcony, Steps To University Of Toronto & Ryerson, Subway, TTC, Hospitals, EatonCentre, Parks, Resturants & Financial District. Amazing Amenities Such As Large Outdoor Pool, Rooftop, Patio, Gym, 24 Hrs Concierge, Billiards,Party Room And More. (id:55499)
Bay Street Group Inc.
38 Derner Line
Haldimand, Ontario
The time is right for you to own your own summer getaway, right here in Canada! This amazing Viceroy 3 season home was built in 2000 and is ready to be your family summer home. Just over 1300 sq ft on almost a half acre of land...with the Lake Erie breeze blowing thru the yard! Imagine a 4 bedroom cottage that feels like you are miles from anywhere, but really only a few minutes drive to everything...the beach, the marina, local hotspots, shopping and more. The cottage offers lots of room for family and friends...the living room is the star of the show with cathedral ceilings that mean full windows to enjoy the view and space for family game or movie nights. All the bedrooms offer generous floor space and closets. The kitchen is large enough for dinning and extra storage. The screened in porch will be the favourite spot for afternoon reading, siping wine, morning coffees and watching the humming birds. Honestly this is one great cottage. Same owners since constructed and was built to year-round standards at the time. Enjoy the lake life without the worries of land erosion or water issues...by sitting just across the road and relaxing in your new summer cottage! (id:55499)
Coldwell Banker Momentum Realty
6690 Margaret Street
Niagara Falls (Arad/fallsview), Ontario
Look no further, this terrific 4 level, brick backsplit in an ideal central neighbourhood is ready to move in! Main floor featuring a spacious eat in kitchen, and living area. 3 bedrooms upstairs with hardwood floors throughout and updated 4pc bath. The lower level includes a large family room with gas fireplace and 3pc bath. The fourth level has an additional recreation space and storage. The backyard is beautifully manicured and gardened with large 20 ft x 20 ft deck and large storage shed, making it ideal for summer entertaining! Complete with alarm system and lawn sprinkler system. Further updates include roof shingles (2018), most windows excluding lower basement, kitchen (2012), A/C (2010), and dishwasher, washer and dryer (2024). Close to many Schools, shopping and amenities, don't miss out! (id:55499)
Sticks & Bricks Realty Ltd.
3 Suter Crescent
Hamilton (Dundas), Ontario
FANTASTIC 4+1 BEDROOM 4 BATH HOME WITH INGROUND POOL, MAIN FLOOR OFFICE AND APROX 4000 SQFT OF FINISHED SAPCE IN A PRIME AREA IN DUNDAS! The main floor features a spacious updated eat in kitchen with granite counter tops, lots of natural light with an adjoining family room with gas fireplace and overlooks the pristine back yard oasis that boasts an inground pool (20 x 33) with heater Lounge area & hot tub. There is a large living & dining room, main floor office, main floor laundry, & 2-piece bath. The Upper level consists of a massive primary bedroom with walk in closet & 3-piece ensuite, 3 other generous sized bedrooms and 4 Piece Bath. The lower level is incredible with a huge Rec room, amazing wet bar area , large bedroom, 4 piece bath and storage area. This home has great curb appeal & boasts a 4-car driveway. Close to Schools and all amenities. New furnace in April 2024 and many other updates. HOME SHOWS 10 +! (id:55499)
RE/MAX Escarpment Realty Inc.
256 King Street W
Ingersoll (Ingersoll - South), Ontario
**BRAND NEW STAINLESS STEEL APPLIANCES INCLUDED**Stunning Modern Home with Income Potential! This newly built home offers 2,780 sq. ft. of finished living space, designed for both comfort and style. The open-concept kitchen features a large center island with eating space and flows into the spacious living room, perfect for entertaining. Patio doors lead to an outdoor BBQ area, ideal for gatherings. The main level also includes flexible office spaces, a 2-piece bathroom, and a large mudroom for convenience.Upstairs, enjoy four generous bedrooms, including a luxurious primary suite with a private ensuite, plus a second 4-piece bathroom and a convenient laundry area.The fully finished lower level includes a Secondary Dwelling Unit with two bedrooms, a kitchenette, rec room, 4-piece bathroom, and laundry area, offering rental income potential or space for extended family.Additional features include engineered hardwood floors, 9-foot ceilings, and easy access to local amenities and Hwy 401. This home blends modern comfort with versatility and income potential. Dont miss out...schedule your viewing today! (id:55499)
RE/MAX Real Estate Centre Inc.
76 Terrace Drive
Hamilton (Dundas), Ontario
Beautiful House and Lovely neighbourhood. (id:55499)
Century 21 Empire Realty Inc
D - 66 Arrow Road
Guelph (Junction/onward Willow), Ontario
Tiny Town is a one-of-a-kind, successful indoor play centre designed to foster creativity, social skills, and imaginative play for young children. This unique business has built a strong reputation in the community as a safe, fun, and educational space for toddlers and children up to age six. With its carefully crafted design to emulate a real-life community, Tiny Town is a vibrant, interactive play world where children embark on exciting adventures and develop essential life skills. The sale includes everything you need to run the business, from the beautifully designed play areas to the operational processes in place. The facility is fully equipped, well-maintained, and ready for a smooth transition to the next owner. With its established reputation and prime location, Tiny Town offers considerable potential for growth. There are numerous opportunities to expand services and offer educational workshops and classes. (id:55499)
Exp Realty
4 Elm Street
Ingersoll (Ingersoll - South), Ontario
A GRAND NEW LUXURY 3615 Sq Ft HOME ON A BIG 64' FT (EAST FACING) LOT with 3 Car Oversize Garage (Tandem) + 6 Car Parkings on Driveway = Total 9 Parking Spots (NEWLY BUILT HOME FROM A QUALITY BUILDER: ASTRO HOMES) A Simply Gorgeous Home w/GRAND DOUBLE DOOR Entry (on a Big Lot 64 x 126 ft lot). A King Size Mater Bedroom with 5 pc Enuite & Walk-In Closet. All 2nd Floor Bedrooms have a Walk-In Closets & Attached Ensuites**in total 5 BR 4.5 WR**MOST CONVENIENT 2ND FLOOR LAUNDRY**(LOADED with Upgrades) 12 x 24 Tiles on main & 2nd, Engineered Hardwood on Main with Matching Natural Oak Stairs, California Ceilings (9ft on Main Floor), A Good Size Kitchen with Quartz Counters, Extended Upper Cabinets, Superior Baseboards & Casings, Bigger Basement Windows.**A BONUS GUEST SUITE with Separate Entrance on Main Floor**ANOTHER BONUS is an UPPER FLOOR LOFT/FAMILY ROOM**Brand New Home in BEAUTIFUL Mature(ELM ST)Neighbourhood w/Easy Access to Hwy 401.(BRAND NEW = NEVER LIVED IN)NICE UPGRADED HOME>DIRECTLY FROM BUILDER. Separate Side Entrance for Basement Included. 7 yr Tarion Warranty for this New Home. **EXTRAS** Brand New Home in BEAUTIFUL Mature(ELM ST)Neighbourhood w/Easy Access to Hwy 401.(BRAND NEW = NEVER LIVED IN)NICE UPGRADED HOME>DIRECTLY FROM BUILDER. Separate Side Entrance for Basement Included. 7 yr Tarion Warranty for this New Home. (id:55499)
RE/MAX Real Estate Centre Inc.
2a16 - 7215 Goreway Drive
Mississauga (Malton), Ontario
(Business name and corporation not included in the sale, if anyone is interested for Desi Khuraak Franchise, please contact Listing agent Pooja Malhotra for more information) Amazing Opportunity at Westwood Mall Thriving Indian Food Court Restaurant Business for Sale Step into a busy and well-established Indian restaurant located in the high-traffic Westwood Mall food court. This is an excellent opportunity for new immigrants, chefs, first-time entrepreneurs, catering businesses, or Tiffin service providers. The restaurant is fully equipped and operational, featuring: One Chest Freezer, One big freezer, One display freezer4 burner gas stove ideal for large-quantity cooking, 2 burner stove with flat grill & oven, One big stove Commercial exhaust hood (8-10 feet) 1 Deep fryer 1 Display Warmer Stainless Steel food preparation counter This business has built a strong local following and boasts excellent Google reviews. The current owner is moving on to a larger venture, creating an opportunity for the next owner to step into a profitable setup. Rent is $3100+HST utilities -$300-$400 per month approx. Additional Highlights: Surrounded by major anchor stores: Tim Hortons, LCBO, Fresh Co, Shoppers Drug Mart, RBC, TD, BMO, CIBC, and more...upcoming store- Ocean, Giant tiger, Service Canada etc... Close to major highways and a bus terminal, ensuring constant foot traffic Offer Anytime Don't Miss Out on this Turnkey Opportunity! (id:55499)
Upshift Realty Inc.
Main Level - 755 Lakeshore Road E
Mississauga (Lakeview), Ontario
Prime location with fantastic visibility along Lakeshore Rd E! This bright, sun-filled space offers overwhelming sun exposure, making it an ideal spot for your retail or professional business. Whether you're opening a spa, nail salon, coffee shop, or any other customer-facing business, this property provides excellent potential for foot traffic and brand recognition. The landlord is flexible and open to allowing the tenant to paint the exterior, offering an opportunity for custom branding and signage to stand out even more along the bustling Lakeshore corridor. Additional features include ample parking, ensuring convenience for both staff and customers. With signage space available right on Lakeshore, this space is designed to elevate your business presence. (id:55499)
Keller Williams Real Estate Associates
Unit #3 - 678 Tretheway Drive E
Toronto (Brookhaven-Amesbury), Ontario
Back on the market-The previous tenant has just moved out, and the unit is now vacant and ready for immediate occupancy! This well-maintained space is in move-in condition, offering a clean and comfortable living environment. Don't miss your chance to lease this fantastic property! Features beautifully designed 2-bedroom basement apartment, offering modern finishes and a stylish, comfortable living space. Featuring sleek laminate flooring throughout, this unit includes 5 appliances fridge, stove, microwave, and ensuite laundry for your convenience .The open-concept living and dining area provides ample space to relax and entertain. Rent includes hydro, water, heat, and internet $$$. Located in a prime area, just steps from TTC, parks, and close to shopping, schools, and highways 400 & 401. A fantastic place to call home! (id:55499)
Century 21 Percy Fulton Ltd.
1312 - 2520 Eglinton Avenue W
Mississauga (Central Erin Mills), Ontario
Spectacular view, The Arc By Daniels, 2 Bedroom Plus Den With Two Full Washrooms. Fresh painted, New Laminate Floor, 1045 Sf, Balcony Included. Great Schools. Excellent Amenities, Central Erin Mills Location Close To Shopping Centre, Credit Valley Hospital, Park, And School. Wrap Around Balcony. Laminate Throughout And Many Upgrades. Excellent Amenities Outdoor Terr, Gym W/ B-Ball Court, Fitness Center, Bar Lounge, Party Room. (id:55499)
RE/MAX Aboutowne Realty Corp.
2104 - 1 Palace Pier Court
Toronto (Mimico), Ontario
Suite 2104 is a stunning condominium residence, with approximately 790 square feet of living space and the most enchanting view of Lake Ontario. Palace Place is Toronto's most luxurious waterfront condominium residence. Palace Place defines luxury from offering high-end finishes and appointments to a full spectrum of all-inclusive services that include a private shuttle service, valet parking, and one of the only condominiums in Toronto to offer Les Clefs d'Or concierge services, the same service that you would find on a visit to the Four Seasons. *The all-inclusive fees are among the lowest in the area, yet they include the most.*** Special To Palace Place: Rogers Ignite Internet Only $26/Mo (Retail: $119.99/M). (id:55499)
Royal LePage Real Estate Services Ltd.
29 Maple Avenue S
Mississauga (Port Credit), Ontario
Welcome to this one-of-a-kind, uniquely designed 4 bed, 5 bath custom-built home located in the heart of Port Credit. Just steps to Lake Ontario, surrounded by parks, trails, and top amenities. Situated on a prime, family-friendly street, this bright and spacious home features a custom mahogany front door, 9 foot ceilings, dark maple hardwood floors, custom blinds, main floor den and a sunken living room with a cozy gas fireplace. The open-concept layout flows into a chef-inspired kitchen with stainless steel appliances, sleek countertops, marble backsplash, large pantry and limestone floors. Two walkouts lead to a private backyard with a large new deck perfect for summer entertaining. Upstairs, the expansive primary suite impresses with vaulted ceilings, skylights, a second gas fireplace, and a private staircase to the main floor. The 5-piece primary en-suite includes marble counters, double sinks, a cast iron soaker tub, and a separate shower. The second bedroom overlooks the backyard and features a private 4-piece en-suite, while the third and fourth bedrooms share a spacious 5-piece Jack & Jill bath. The finished lower level adds exceptional living space with radiant in-floor heating, bamboo floors, a third gas fireplace, built-in shelving, a generous rec room, a cozy play nook, 2-piece bath, and a separate entrance with its own staircase. Just minutes to the Port Credit GO Station, & QEW. Short stroll to the new Brightwater development, vibrant shops, restaurants, and top schools this is lakeside living at its finest in Cranberry Cove! (id:55499)
Royal LePage Real Estate Services Ltd.
105 - 168 Sabina Drive
Oakville (Go Glenorchy), Ontario
Charming One-Bedroom Apartment in a Prime Oakville Neighborhood. This spacious one-bedroom unit is ideally located on the main floor in one of Oakville's most sought-after neighborhoods. With a bright southern exposure and a private entrance off Dundas, you'll enjoy both privacy and natural light. The cozy living and dining area seamlessly flows into a walkout leading to your own private patio, perfect for relaxing or entertaining. The building offers a variety of amenities, including a fully equipped gym, party room, bike racks, and shared outdoor spaces. Conveniently located within walking distance of shops, restaurants, green spaces, and just 3 minutes from Sheridan College. You'll also be close to excellent schools, parks, golf course, and a variety of dining options. With easy access to highways and public transportation, this location offers the ultimate in convenience and lifestyle! (id:55499)
Sam Mcdadi Real Estate Inc.
337 Monica Crescent
Burlington (Roseland), Ontario
Welcome to this stunning home nestled on a quiet, family-friendly street in the highly coveted Roseland neighbourhood. Offering 4 beds, 2 full baths and approx. 2,100 sq ft of tastefully designed living space.This deceivingly large fully renovated 4 level sidesplit, turn key home, offers a tremendous amount of living space! This elegant and modern atmosphere features gorgeous hand scraped wood floors, California shutters, build in cabinetry in the dining room, professionally renovated bathrooms, crown mouldings, pot lights and custom kitchen with stainless steel appliances, granite counters, spacious island/breakfast bar and access to the backyard oasis!The upper level boasts three spacious bedrooms, each with ample closet space and a renovated 5pc bathroom. The lower level features a cozy family room with gas fireplace, a second full bathroom and a walk out to the yard. The basement level you will find a finished rec room, laundry room and additional storage space. The incredible yard is the perfect setting for entertaining family and friends with a saltwater in-ground pool with waterfall feature, professional landscaping and stonework. This home is conveniently located near top-rated schools, parks, shopping, and restaurants. Don't miss your chance to own this fantastic family home. Contact us today to schedule a viewing! (id:55499)
Right At Home Realty
1107 - 65 Speers Road
Oakville (Qe Queen Elizabeth), Ontario
Exceptional Spacious 1+Den Bedroom Condo with Lake Views in Oakville. This bright and well-designed 694 sqft condo features 9-foot ceilings and a large south-facing balcony with stunning views of Lake Ontario. The unit includes engineered hardwood flooring throughout and a generous open-concept living/dining area. The upgraded kitchen offers stainless steel appliances, granite countertops, a breakfast bar, and a stylish backsplash. The primary bedroom includes a walk-in closet and semi-ensuite access to 4pc bath. The den is enclosed and can easily function as a second bedroom or home office. Enjoy balcony access from both the living room and bedroom. Located within walking distance to Oakville GO Station, grocery stores, and restaurants. A++ Amenities include: Rooftop terrace with BBQs; Indoor swimming pool with Sauna ;24-hour concierge; Fitness center and more. Idea location that all you need just step away from the building. (id:55499)
Royal LePage Real Estate Services Ltd.
406 - 480 Gordon Krantz Avenue
Milton (Mi Rural Milton), Ontario
Beautiful And Bright One Bedroom + Den Condo In Desirable Milton Location with 9' Ceiling! The Den has a sliding door which can Be Used As A Home Office Or 2nd Bedroom. The Upgraded Interior Presents A Bright Open Concept Layout With Vinyl Floors. Trendy Kitchen Overlooking The Living Area Crafted With A Breakfast Bar, Quartz Countertops, and Stainless Steel Appliances! Step Into The Primary Suite With Large Window and Closet. Beautiful Southern View To Enjoy The Warmth Of The Sun and partial view of Escarpment. 3pc Bath Around The Corner Adjacent To The Laundry Room With Stacked Washer & Dryer. Unit Also Comes Equipped w/ 1 Underground Temperature Controlled Parking Spot and 1 Locker. Security and Concierge, Gym, Outdoor Patio, Party Room. Quality Upgrades Throughout. Smart Home System To Enter The Suite, Touch Screen In suite to view Cameras In The Lobby, Turn On Suite Security Alarm and Communicate With Guests & Concierge. (id:55499)
Right At Home Realty
405 - 2199 Sixth Line
Oakville (Ro River Oaks), Ontario
Welcome to The Oaks, a most sought-after building in the desirable River Oaks neighbourhood! This bright and spacious 2 -bedroom , 1-bathroom unit feature bedrooms split floor plan with solid hardwood flooring in the living/dining/ bedrooms area. Enjoy a spacious kitchen with a breakfast seating area and walk out to a large sunny balcony. The unit boasts 2 generous bedrooms, with the primary bedroom featuring a walk-in closet and large windows. Additionally, you'll find a spacious 4-piece bathroom, ensuite laundry, and 1 parking spot. This is a great building for retirees, empty nesters, or anyone looking for a nice, quiet, low-rise building. Don't miss out on this incredible opportunity and design your own tasty renovation! Well maintained Building With Party/Meeting Room Facilities, Exercise Room and library. (id:55499)
Real One Realty Inc.
533 - 215 Lakeshore Road
Mississauga (Port Credit), Ontario
Gorgeous 2+1 bedroom, 2 washroom unit with a stunning south view, located in the heart of Port Credit at 215 Lakeshore Rd W, Mississauga. This boutique residence features a highly functional layout with a modern open-concept kitchen, premium finishes, a versatile kitchen island, and granite countertops. Enjoy breathtaking views from the open balcony and the convenience of keyless access. Ideally situated near waterfront parks, scenic trails, and Lake Ontario, this home offers easy access to Port Credit GO Station, grocery stores, cafes, and a variety of restaurants. It is also just minutes from shopping centers like Square One and Clarkson Village, top-rated schools, and vibrant local markets. A locker is included for extra storage, and the buildings amenities are being completed to further enhance your living experience. (id:55499)
Smart Sold Realty
1601 Calumet Place
Mississauga (Lorne Park), Ontario
Perfectly nestled in the family friendly community of Lorne Park this 5 bedroom home is situated on a large beautifully landscaped corner lot which has been meticulously maintained. Upon entry, you immediately feel a serene sense of home & comfort. The light-filled main floor living areas are spacious & the perfect place for family gatherings. The Muskoka inspired family room has a cozy wood burning fireplace with magnificent brick & custom wood mantel. A charming powder room can be found on this level. The kitchen includes exquisite wood cabinetry with under cabinet lighting, an abundance of storage & ample kitchen prep space. Enjoy your morning coffee & take in the fresh air on the covered front porch. The laundry & mudroom are conveniently located on the main level & contain front loading washer & dryer and a laundry sink. This room allows for side door access to the front and back yard & has plenty of built-in storage for coats and shoes. On the spacious upper level, you will find 5 generously sized bedrooms each with closets. The tranquil primary bedroom includes a spa-like 4-piece ensuite with deep soaker tub, walk-in shower & walk-in closet. The upper-level features both space and privacy between bedrooms & is ideal for comfortable family living. Once you reach the lower level, an abundance of recreation space awaits. Entertain & enjoy time with both guests & family at the built-in bar that includes a bar sink & beverage cooler. Additional living areas can be found on this level along with a 3-piece bath & cedar closet. This wonderfully landscaped corner lot allows outdoor space for children to play in both the side yard & backyard. The sunny backyard is fully fenced & includes mature trees, interlock stone patio, gas line for the BBQ, a delightful garden shed and present a true haven for entertaining alfresco. This home is located only a short walk to the best schools in the region. Live the Lorne Park lifestyle you deserve in this exquisite home. (id:55499)
Sotheby's International Realty Canada
19 Reid Crescent
Collingwood, Ontario
Welcome to 19 Reid Crescent, your perfect family home in the highly desirable town of Collingwood! This beautifully renovated home has been updated from top to bottom with modern finishes and meticulous attention to detail. Upon entering, you'll be greeted by an open concept floor plan that enhances the space with a bright, airy feel, ideal for both entertaining and everyday living. The large, fully fenced-in backyard is perfect for outdoor activities and offers plenty of privacy. Enjoy the convenience of an attached garage for additional storage and ease. Nestled on a quiet street, you'll experience peaceful surroundings while being just moments away from trails and nature, perfect for outdoor enthusiasts. Warm upby the cozy wood-burning fireplace during colder months. Recent updates include a new deck(2022), new roof (2023), and a brand new renovated basement (2024). A true family-friendly gem!*Some images have been rendered/altered* **EXTRAS** New Roof (2023). New Deck (2022). Fully Finished Basement W/Bathroom (2024). (id:55499)
Ipro Realty Ltd
1506 - 39 Mary Street
Barrie (City Centre), Ontario
Be the first to live in this stunning, never-lived-in suite at the highly anticipated Debut Condos! Wake up to breathtaking views of Lake Simcoe from your bedroom, featuring floor-to-ceiling windows that flood the space with natural light and showcase the scenery like artwork. Enjoy soaring high ceilings that add a sense of openness and elegance to this thoughtfully designed layout. The unit includes a spacious den; perfect for a home office or guest space and beautiful flooring throughout. Cook in style with a gourmet kitchen boasting state-of-the-art appliances, including a built-in stainless steel oven and microwave, custom cabinetry with undercount lighting, a built-in fridge, and a sleek built-in stovetop. This building will have an infinity pool overlooking the waterfront, a restaurant with lounge and bar space on the 7th floor, in addition to a rooftop patio. Plus, enjoy the convenience of in-suite laundry, modern finishes, and your own private balcony overlooking the water. This is luxurious lakeside living at its finest so don't miss your chance to call it home! (id:55499)
RE/MAX Hallmark Chay Realty
2385a County Road 9
Greater Napanee, Ontario
Welcome To A Hidden Gem By The Bay Of Quinte. Charming 2 Storey Fully Renovated Cottage With Deeded Waterfront Access Directly Into The Bay Of Quinte. Over $200,000 spent in renovation, making this an all year round living home. Enjoy From Water Views From The Massive terrace, Living Room, Primary Bedroom And Backyard. This Property Offers A Little Piece Of Paradise Surrounded From The Best Of Both Worlds, Nature And Water. A Short Drive To Ottawa, Montreal And Toronto. Great Airbnb Property For Anyone That is looking to make income while not being used. Over$30,000 of income In 4 Months. New Large Water Tank and water softener system, New electrical, Fully insulated home. Baseboards and forced air duct system Throughout For Colder Months. All Appliances Included & Fully Furnished. Turn Key! (id:55499)
Century 21 Leading Edge Realty Inc.
115 - 370 Red Maple Road
Richmond Hill (Langstaff), Ontario
Modern style incredible bright and spacious 3 bedroom townhouse with 2 parking spots in Richmond Hills- Corner pf Yonge St and 16th Ave (high demand location). Roof top terrace has unobstructed views. High end finishes. Centrally located in one of Richmond Hill's most sought after locations. Steps to great schools, shopping plaza, parks, Langstaff go Train station, Hillcrest shopping mall, restaurants, minutes to Highways 407/404/400, and so much more. (id:55499)
Homelife/miracle Realty Ltd
10 Joseph Street
Adjala-Tosorontio (Loretto), Ontario
Beautifully updated 3 bedroom home in the charming hamlet of Loretto. The main floor features a spacious kitchen with ample storage and counter space, a breakfast nook with walkout access to a deck ideal for entertaining and a living/dining area perfect for formal gatherings. The master bedroom boasts a 2 pc ensuite, while two guest bedrooms share an updated main bathroom. The lower level hosts a family room with above grade windows, a gas fireplace and sufficient space for a pool table, along with access to a double car garage, a laundry room and yard. The property's exterior is enhanced by landscaped perennial gardens and mature trees, complemented by a paved driveway and interlock walkway. (id:55499)
Royal LePage Rcr Realty
287 Church Street
Brock (Beaverton), Ontario
Welcome To 287 Church St, Located On A Highly Desirable Dead End Street In The Historic Town Of Beaverton. Calling All First Time Home Buyers, Empty Nesters Or Someone Looking To Downsize To A 2 Bedroom 1 Bathroom Bungalow On A Premium Size Private 60X180Ft Lot. Enjoy A Private Backyard Oasis With Custom Propane Fire Pit On A Large Back Deck & Fully Fenced Yard Backing Onto Forested Area! Steps To Lake Simcoe & Shopping. Open And Bright Main Level Living With Upgrades Throughout. 2 Storey Large Detached Heated Workshop 16X33. Will Not Last Long! (id:55499)
RE/MAX All-Stars Realty Inc.
45 Foshan Avenue
Markham (Berczy), Ontario
Highly demand Prestigious Berczy Community! 4+1 Bedrooms, 9 feet Ceilings Hardwood Fl Pot Lights Thru-out Main and Second Fl. Double Main Door! The Main Floor Offers Upgraded Appliances, Cozy Family Room With Fireplace, Large Separate Living/Dinning room, Breakfast Area Open To a Private Deck Leading to a Landscaped Backyard. The 2nd Floor Offers A Primary Bedroom with Walk-In Closet, 5pc Ensuite, Three Other Bedrooms, and a Large Laundry Room. Additional Highlights: Enclosed Large Porch! No Side Walk! with Driveway 2 tandem parkings, plus interlocking, Fits Up to 5 Cars Parking. Offers Electric car charge outlet in Garage. Fully Finished Separate Entrance W/Up Basement with Building Permit! Offers one Bedroom w/ Large Closet Storage, Split Living room can be 2nd Bedroom, Private Laundry! Considerable Extra income up to 3300 monthly! Walking Distance to Top-Ranking Schools: Beckett Farm, Castlemore, and Stonebridge PS. Pierre Elliott Trudeau High School. One of the Biggest and Best Community to Live, with South and North Berczy Parks, Offers Tennis, Soccer, Basket, Baseball courts, Dog park, Pond, Hiking trails, and more. Close To Markville Mall, Five Banks, Markham Stouffville Hospital, Supermarkets, Restaurants, Public Transit, Go Station & All Amenities. (id:55499)
Jdl Realty Inc.
46 Serano Crescent
Richmond Hill (Jefferson), Ontario
Your Dream Home Is Here! Absolutely Stunning And Spacious Detached In Prestigious Jefferson Community. $$$ Upgrades & Luxurious 4Brs/5Wrs Approx 3154 Sqft Inspiration Home With Full Walk Out Basement Above Ground. All 4 Luxury Bedrooms With Insuite Washroom. A Main Floor Library With French Doors. Gorgeous Master Bdrm Features Walk-In Closet. Luxurious House With 10 Ft Ceiling On Main Floor 9 Ft Second Floor & 9 Ft Bsmt, Skylight, Smooth Ceiling, Pot Lights, High-Quality Hrdwd Flrs Thr-Out, Crown Moulding, Modern Kitchen W/ Back Splash, Granite Countertop. Centre Island. Fenced Yard & New Interlock. Close To Park & Yonge St.& All Amenities. Enjoy Your Life From Here! Wonderful Family Community And Top School Area Such As Richmond Hill HS, St. Theresa CHS, Moraine Hills PS, Beynon Field PS(French Immersion). (id:55499)
Bay Street Group Inc.
257 - 1 Sun Yat Sen Avenue
Markham (Milliken Mills East), Ontario
Mon Sheong Life Private Residences is the "Best Independent and most Luxurious" Senior Residence in Toronto!! Great Value Large and Spacious 2 Bedroom Corner Unit approx. 1165 SF unit with 2 Full Washrooms. Premium Newer Engineered Hardwood Flooring throughout and Just Painted. Parking & Locker Included! Large Master Bedroom Ensuite with Walk-in Closet, Extra Grab Bars in Ensuite Washroom. Second Bedroom features Double Mirrored Closets. Large Upgraded Kitchen w/Flat Cooktop and Stainless Appliances overlooks Stunning and Oversized LR/DR that can accommodate larger "house" furniture! Maintenance Fees Include: Hydro, Gas, Water, Satellite TV, Internet, Common Elements. You can Move in Right Now without any waiting! Extensive and State of Art Amenities In The Building: Lots of Daily Senior Activities, Stunning Lobby, Gym, Karaoke and Mahjong Rooms, Doctor Office, Drug Store, Hair/Nail Salon, Computers, Cafeteria, Ping Pong, Rooftop Garden and Walking Track, Badminton Court, Library, Guest Parking. Great Location close to Pacific Malls and all Amenities at Midland/Steeles. This is by far the "Best Independent Living Residence" Nothing Can Compare! Mon Sheong @ Midland/Steeles is the "Gold Standard" in Luxury and Activities for its Residents! One Of The Occupants Must Be 55+ In Age. (id:55499)
RE/MAX Excel Realty Ltd.
89 Chadburn Street
Oshawa (Central), Ontario
Welcome to 89 Chadburn Street! This property is registered with the City of Oshawa as a two-unit dwelling. entirely of brick, this home caters to a wide range of. Located in a fantastic,-friendly in Central Oshawa, it presents numerous possibilities for-time homebuyers, investors, empty nesters and downsizers. The property offers the to reside in one unit renting out the other for additional income. main floor features three while the lower unit includes bedrooms. It is complemented by an extended driveway that accommodates multiple vehicles and a single-car garage. The backyard is beautifully landscaped with a wooden deck, for barbecues entertaining on warm days. Do not miss this exceptional to make this house your home! (id:55499)
Right At Home Realty






