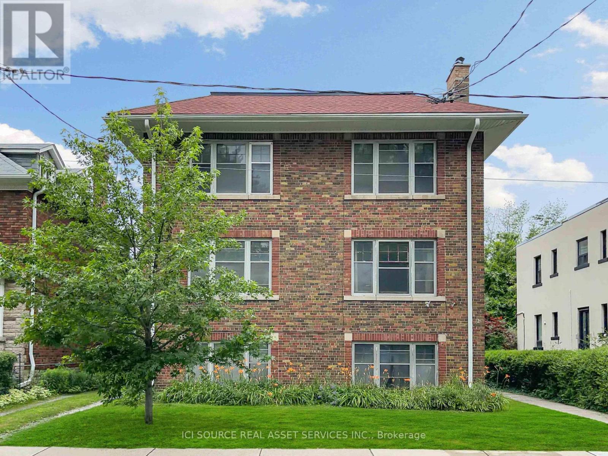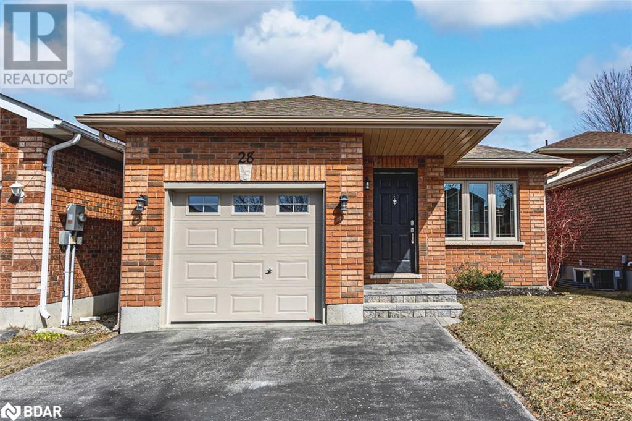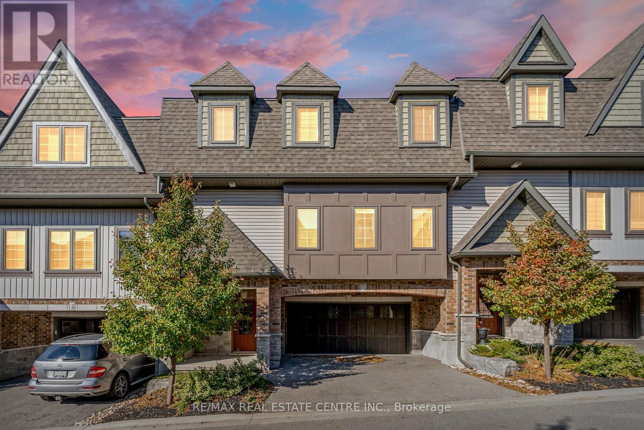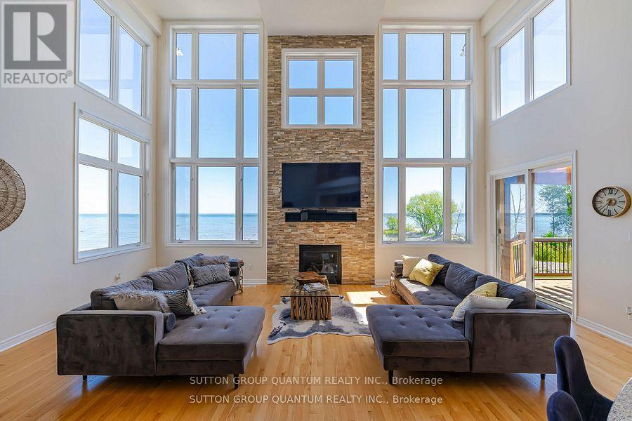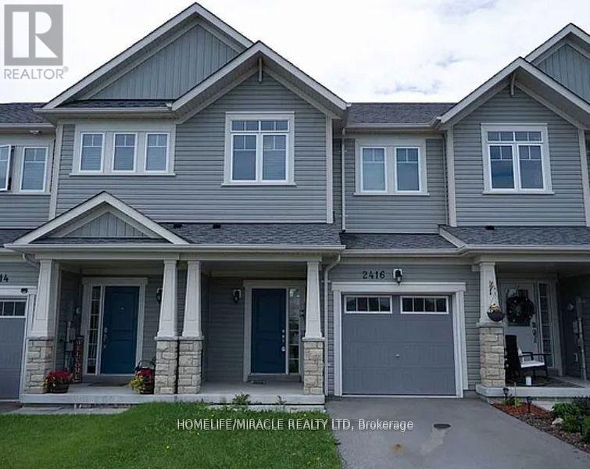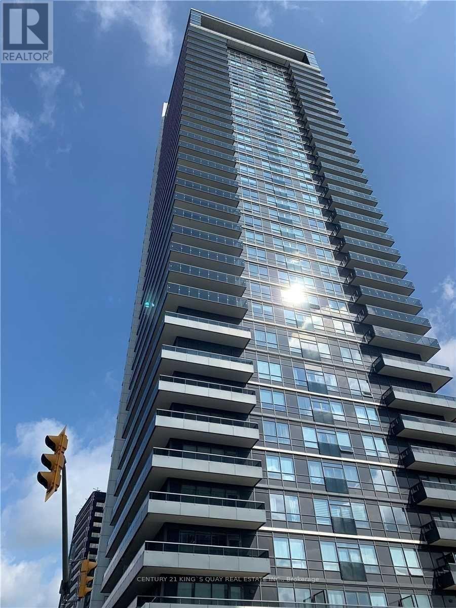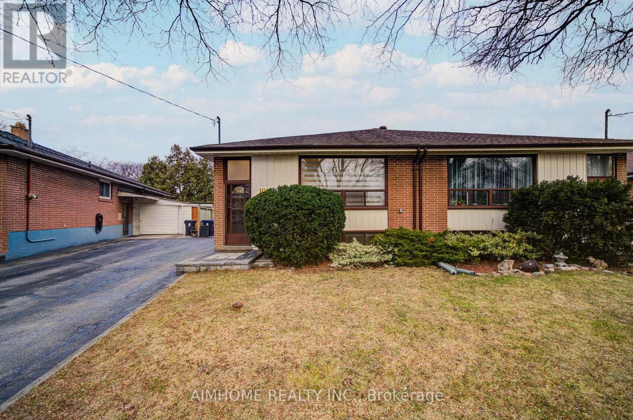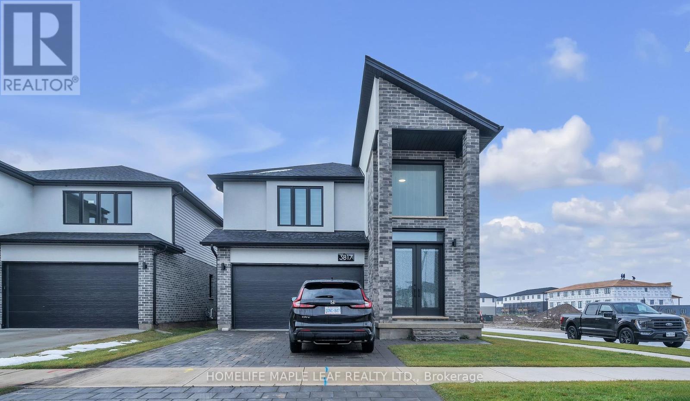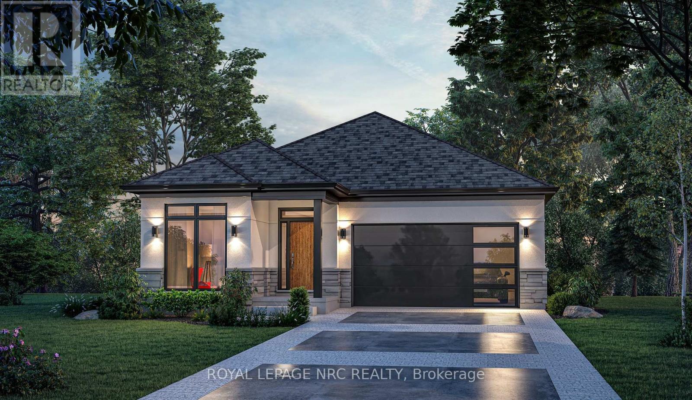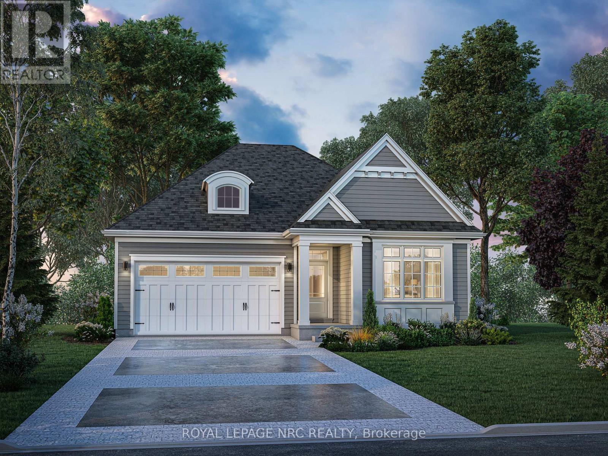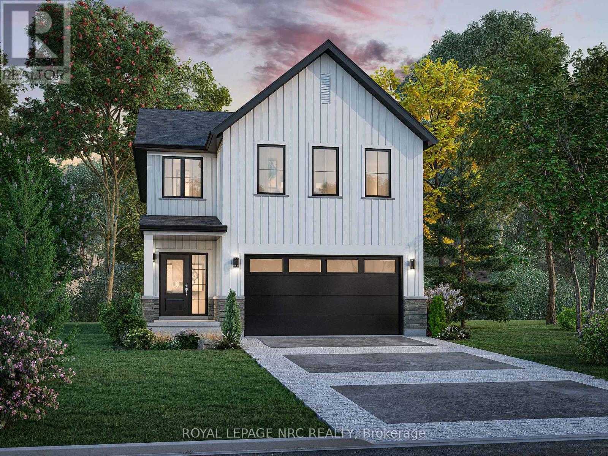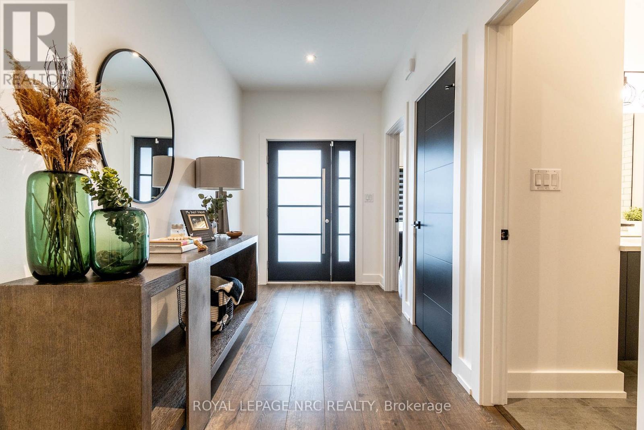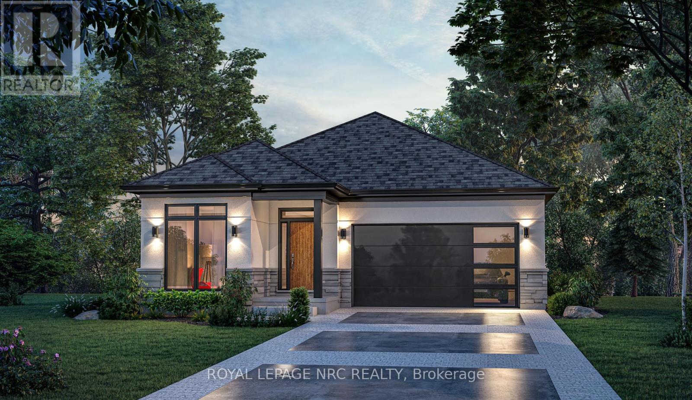106 - 18 Pemberton Avenue
Toronto (Newtonbrook East), Ontario
Excellent Location At Yonge And Finch. Direct Underground Access To Yonge TTc Subway Station And Additional Transportation Options Like YRT, GO Bus. Officially in The Boundaries of Popular Earl Haig Secondary School and Highly Ranked Schools. Well Maintained 2Bdr+2Full Baths Unit. Laminate Throughout. Well Maintained buildings. Large Size bedrooms. 1 Pkg &1 Locker. Great Building Amenities And Neighborhood Amenities, Concierge, Exercise, Meeting Room, Visitor Pkg. Maintenance Fee Includes All Utilities! Steps To Shopping, Restaurants, Parks, Library and Entertainment... (id:55499)
Bay Street Group Inc.
3 - 12 Kendal Avenue
Toronto (Annex), Ontario
In the heart of downtown toronto, 4 bedroom plus dining/living room with wood-burning fireplace. Renovated kitchen and full bathroom with ensuite laundry. 10 ft. Ceilings, hardwood floors throughout. Steps to spadina subway, the university of toronto, restaurants, grocery and shops. *For Additional Property Details Click The Brochure Icon Below* (id:55499)
Ici Source Real Asset Services Inc.
S715 - 120 Bayview Avenue
Toronto (Waterfront Communities), Ontario
Steps to Distillery District. This newly painted quaint studio condo comes with a balcony with 9 ft ceiling is located in the heart of a booming downtown core surrounded by restaurants, cafes, shops, steps away from YMCA, Cherry Beach , King St. East Street car nearby, George Brown College, The Docs, accessible to DVP/Gardiner, steps from 18 acres of trails, playgrounds and all the downtown living at its best. Amenities include a rooftop terrace and a gorgeous pool, BBQ, fitness room, sauna, party room, gym, 24/7 Concierge, private theatre room and visitors parking, media room, bike storage and guest suites. Access to bike paths. (id:55499)
Goldenway Real Estate Ltd.
28 Lucas Avenue
Barrie, Ontario
CHARMING, BRIGHT, & WELL-MAINTAINED BUNGALOW IN FAMILY-FRIENDLY HOLLY NEIGHBOURHOOD! Tucked into a quiet street in Barrie’s Holly neighbourhood, this bright and beautifully maintained bungalow offers comfort, charm, and everyday convenience just steps from both the elementary and high school, plus nearby Bear Creek Park. From the moment you arrive, the brick exterior, tidy front entrance and great curb appeal set the tone for what’s inside. The open-concept layout is flooded with natural light, featuring neutral paint tones, timeless finishes and an airy feel throughout. The kitchen is as functional as it is inviting, with white cabinetry, an island with seating, updated counters and a newer subway tile backsplash. Good-sized bedrooms provide comfortable spaces to unwind, while the bathrooms feature newer vanities for a fresh touch. Downstairs, the finished basement expands your living space with a spacious rec room, third bedroom and full bathroom - perfect for guests, teens or extended family. Enjoy summer days in the fenced backyard with an interlock patio and gates on both sides. With pride of ownership displayed throughout, added efficiency thanks to topped-up attic insulation, and windows and roof that have been updated over the years, this #HomeToStay stands out in all the right ways! (id:55499)
RE/MAX Hallmark Peggy Hill Group Realty Brokerage
16 Guthrie Lane
Guelph/eramosa (Rockwood), Ontario
This stunning custom 2300 sq ft townhome harmoniously blends luxury and comfort, offering an idyllic retreat for those who appreciate the finer things in life. As you step inside, you are greeted by the warm embrace of rich hardwood floors that flow seamlessly throughout the main living areas, exuding elegance and sophistication. The expansive living room and dining room combo is bathed in natural light, thanks to large windows, creating a perfect backdrop for both intimate gatherings and grand celebrations. The heart of this home is undoubtedly the gourmet kitchen, featuring a classic white cabinetry and a large pennisula that invites family and friends to gather. Outfitted with S/S appliances & ample cabinetry, this kitchen is not only a functional space but a stylish one that inspires creativity and joy in every meal. For those who work from home or simply need a quiet space to focus, the separate office space is a thoughtful addition, offering tranquility and privacy. Retreat to the luxurious master suite, where relaxation awaits. The spacious layout provides a peaceful sanctuary, complemented by a beautifully appointed ensuite bathroom that features including a large walk in shower. Two additional well-sized bedrooms ensure ample space for family or guests, while the 2.5 bathrooms throughout the home provide additional restrooms for guests. This exceptional townhome also boasts a convenient 2-car garage, providing not just shelter for your vehicles but also an extra storage space for all your outdoor adventure gear. Stroll through scenic parks and caves, explore nearby hiking trails at Rockwood Conservation, or indulge in the charming local shops and restaurants that Rockwood has to offer. It's time to downsize your mortgaga, not your lifestyle. (id:55499)
RE/MAX Real Estate Centre Inc.
Lower - 3507 Stedford Road
Oakville (1001 - Br Bronte), Ontario
Located in the coveted Bronte this *legal* basement apartment offers a harmonious blend of contemporary style and comfortable living. It boasts a separate, private entrance that ensures the utmost privacy for its residents. The recent construction showcases a bright interior, magnified by the abundant light that filters through. Its beautiful wood flooring spans across the entire space, exuding an air of elegance. The modern, luminous kitchen, complete with the latest amenities, seamlessly flows into the open-concept dining and living areas, making it perfect for hosting. The primary bedroom is a true sanctuary, featuring a spacious walk-in closet and a sleek bathroom equipped with an oversized walk-in shower. The foyer is practical with a closet and a stacked washer and dryer. The bedroom and living spaces are further accentuated by two oversized windows that infuse the rooms with light. Parking is a breeze with one, potentially two, spots available on the left parking pad. It's important to note that the list price includes only one parking spot, but for those with an additional vehicle, the landlord is open to accommodating a second car for an extra $100 monthly. **EXTRAS** Tenant pays for internet, Cable TV. (id:55499)
Royal LePage Real Estate Services Ltd.
3552 Eglinton Avenue W
Mississauga (Churchill Meadows), Ontario
Executive Townhouse Located in Sought After Churchill Meadows Community & Child friendly NBHD. A Beautiful Stone & Stucco Exterior combined W/No grass at front yard bring you detailed personal landscaping scenery + Rear double detached garage connect to professional interlocking and garden court yard easy to maintain and perfect for entertaining your guests. Good sized 3 bedrooms W/finished basement. Total 3.5 bathrooms. Living room offers 11' ceiling high w/fireplace/large window. Former dining room w/coffered ceiling O/L the living room. Large sized kitchen w/many cabinets and pantry, directly access to the Deck From Eat-In Kitchen. This lovely home located with Top rated Schools. Super convenient location. Enjoy the nearby new Churchill Meadows Community Centre & Mattamy Sports Park. Close to Hwy403/401/407, GO Station. Erin Mills Town Center, Grocery shopping, Banks, Rona, Hospital, Restaurants and ** NEW Ridgeway Plaza which offers all you need ** Looking for people who loves taking care of the back/front yard. No grasses with low maintenance, but love natures. Promise to keep the plants in a good shape (id:55499)
Royal LePage Real Estate Services Ltd.
25 Waterview Road
Wasaga Beach, Ontario
Motivated Seller. WATERFRONT HOME - Stunning Water Views in the Bluewater on the Bay Community the shores of Georgian Bay. Featuring Floor to ceiling windows in the great room with cathedral high ceilings and fireplace . Newly Updated White chef kitchen , overlooking the great room . Open concept main level for entertaining with spacious dining area , 4 large bedrooms, 4 bathrooms. Desirable main floor primary bedroom with a walkout to a beautiful cedar deck & amazing water views + 5 piece spa ensuite , large walk in closet and fireplace for those relaxing nights. 2nd level with loft overlooking the great room, enjoy relaxing & stunning WATERVIEWS can be used as a library/office area . Upper level bedroom with a walkout deck and water views plus semi ensuite , 3rd bedroom with extra large walk in closet and semi bathroom . 4th bedroom main level with semi ensuite can also be used as an office. Fully finished large basement for entertaining with big windows plenty of space for adding another bedroom. Entrance to double car garage for convenience . Lots of storage space . Backyard features a a covered deck , gas line hook p for BBQ , a large sitting area, just take in the water sounds the sunrise and sun set at night . This place has it all. Lots of amenities and providing exclusive access to club house, outdoor salt water pool, sauna, exercise room, & party room. Lawn care, snow removal maintenance and much more. Close to Shore Lane trail ,Near the New Casino , Blue mountain and Collingwood, the beach , restaurants major highways. Must be seen ! (id:55499)
Sutton Group Quantum Realty Inc.
Bsmnt - 18 Vitlor Drive
Richmond Hill (Oak Ridges), Ontario
Beautifully renovated walkout basement in Oak Ridge. Very bright spacious one bedroom basement apartment with walkout to a stunning backyard. Full kitchen, ,high-end stainless- steel appliances, separate laundry, recently renovated with modern finishes. located in a quiet, family friendly neighborhood in Oak Ridges, perfect for a single professional or a couple looking for comfort and tranquility. (id:55499)
Royal LePage Your Community Realty
1046 Leslie Drive N
Innisfil (Alcona), Ontario
Beautiful Detach Double Car Garage House Backing onto Woodlands. 3 Generous Sized Beds On Second Floor & Master Ensuite Fully Finished Basement With Gas Fireplace & Rough In For Future Kitchen, 4th Bed Is In The Basement As Well As A 4th Bath, Fully Fenced, Lots of Kitchen Cupboards, Main Floor Laundry, Access To Garage, Front Porch Enclosure, The Backyard Oasis Is Where You Will Spend Your Time Backing Partially Onto Green Space With 16 1/2' X 32' In-Ground Heated Salt Pool, Close To Lake Simcoe Beaches & Boat Ramps. To schools, Parks, Restaurants and all Major Amenities. Great For Extended Family. (id:55499)
Save Max Supreme Real Estate Inc.
92 - 150 Chancery Road
Markham (Greensborough), Ontario
Beautiful and fully renovated, 1 Bd condo stacked townhouse. Perfect For Investors & First-Time Buyers. Ideally Located In peaceful Markham Greensborough. Energy and cost efficient Suite with Heated ceramic floors throughout the entire home (No need for a furnace) and cool enough during the summer that no Central Air is needed (Rough-in if new owner prefers to install Central Air), new kitchen appliances. Close To Transit, Schools, Parks, Mount Joy Go Station. Minutes To Shopping, Hospital & Hwy 407. A Quiet And Beautiful Neighborhood. Located Directly Across From Greenspace. (id:55499)
Right At Home Realty
2416 Steeplechase Street
Oshawa (Windfields), Ontario
Welcome To 2416 Steeplechase St. In The Sought After Windfields Area Of North Oshawa. This Freehold Townhouse Comes With 3 Bedrooms & 3 Washrooms. Bright and beautiful! Minto-built townhome is larger than it seems. The open-concept main floor includes garage access, a convenient 2-piece bathroom, and a generous living and dining area. The kitchen offers ample counter space, quartz countertops with double undermount sink, upgraded stainless steel appliances and a breakfast bar. Fully fenced backyard, perfect for sunset views. Upstairs, you'll find three spacious bedrooms, all with new luxury vinyl flooring. The primary bedroom is king-sized with a large walk-in closet and 4-piece ensuite featuring a soaker tub, a separate shower. The finished basement provides a flexible bedroom or family room space. Conveniently located near transit and shopping-just a short walk to Costco! Massive opportunity to own in a rapidly growing neighbourhood with huge plans for the city to expand. (id:55499)
Homelife/miracle Realty Ltd
118 - 510 Kingbird Grove
Toronto (Rouge), Ontario
Welcome to this stunning 2-bedroom plus den condo, offering both comfort and functionality in a highly sought-after location. This spacious and bright unit features an open-concept living and dining area, perfect for entertaining or relaxing. The den adds flexibility, ideal for a home office, reading nook, or additional storage space.The modern kitchen boasts high-end appliances, sleek countertops, and plenty of cabinet space, making it a true chef's haven. The generously sized bedrooms provide a peaceful retreat, with the master suite offering a private ensuite bathroom. Large windows throughout fill the space with natural light, creating a warm and inviting atmosphere. New flooring has just been installed in the living room, dining area and kitchen. Newly installed high quality 12 mm laminate flooring that is Made in Canada and stylish finishes throughout. This unit also includes the convenience of in-suite laundry. Enjoy the added benefits of an underground parking space and a dedicated locker for extra storage. The building has secure access and everything you need for a comfortable lifestyle. Located just minutes from shopping, dining, parks, walking trails, public transit and University of Toronto Scarborough, Centennial College and Schools are nearby. This condo is an excellent opportunity for those seeking convenience and quality. Dont miss out on this fantastic offering - book your viewing today! (id:55499)
Homelife Eagle Realty Inc.
2416 Steeplechase Street
Oshawa (Windfields), Ontario
Welcome To 2416 Steeplechase St. In The Sought After Windfields Area Of North Oshawa. This Freehold Townhouse Comes With 3 Bedrooms & 3 Washrooms. Bright and beautiful! Minto-built townhome is larger than it seems. The open-concept main floor includes garage access, a convenient 2-piece bathroom, and a generous living and dining area. The kitchen offers ample counter space, quartz countertops with double undermount sink, upgraded stainless steel appliances and a breakfast bar. Fully fenced backyard, perfect for sunset views. Upstairs, you'll find three spacious bedrooms, all with new luxury vinyl flooring. The primary bedroom is king-sized with a large walk-in closet and 4-piece ensuite featuring a soaker tub, a separate shower. The finished basement provides a flexible bedroom or family room space. Conveniently located near transit and shopping-just a short walk to Costco! Massive opportunity to own in a rapidly growing neighbourhood with huge plans for the city to expand. (id:55499)
Homelife/miracle Realty Ltd
87 Harmony Road S
Oshawa (Donevan), Ontario
Welcome to this delightful 1.5-storey home, perfectly situated in a highly convenient area close to schools, shopping, public transit, and major highways which ensures a seamless commute to surrounding areas. This well-maintained property offers a blend of charm, comfort, and modern conveniences, making it an ideal choice for families, first-time buyers, or investors. The bright and welcoming main floor features a cozy living room with large windows that allow natural light to pour in, creating a warm and inviting atmosphere. The spacious eat-in kitchen offers ample cabinetry, appliances, and sufficient counter space This is perfect for preparing meals and entertaining guests. There are 2 main-floor bedrooms for your convenience. On the upper you'll find a generously sized loft area for a bedroom with ample space, offering a peaceful retreat at the end of the day. The finished basement provides even more living space, ideal for a recreation room, home gym, or media room. It also includes a laundry area, additional storage, and the potential for a second bathroom if desired. One of the standout features of this property is the expansive lot, offering endless possibilities for outdoor enjoyment. The large backyard is perfect for gardening, hosting summer barbecues, or simply relaxing under the open sky. There's also plenty of space for kids and pets to play. Don't miss this incredible opportunity to own a home with tons of potential in a fantastic location! Book your showing today! (id:55499)
Homelife/miracle Realty Ltd
1406 - 2 Anndale Drive
Toronto (Willowdale East), Ontario
Modern Condo With Indoor Direct Access To Yonge/Sheppard Subway. Spacious Floor Plan With Over 580 Sf Of Open Concept Space, 9Ft Ceilings, Beautiful East View And Large Windows. High End Appliances. Computer Desk Niche Area. Underground Access To Whole Foods. Luxury Amenities, 24Hr Concierge, Outdoor Swimming Pool, Gym, Party Room, Sauna, Theater. Close To 404, 401, Park, Restaurants. One Underground Parking Next To Elevator Included In The Rent. (id:55499)
Century 21 King's Quay Real Estate Inc.
101 Marbury Crescent
Toronto (Parkwoods-Donalda), Ontario
Stylish Modern semi-detached, 2 Bedrooms, 1 washroom, newly renovated basement for rent. Living room combines with dining room; modern Kitchen; Laundry room; Close to DVP and Highway 401; Friendly neiboroughhood; Close to famous private school-Crestwood Preparratory College and shopping centre; (id:55499)
Aimhome Realty Inc.
2501 - 50 Lombard Street
Toronto (Church-Yonge Corridor), Ontario
Boutique Building ! Bright N/E 960 Sqft Corner Unit Near The Financial District. Den Is Enclosed & Can Be Used As A 3rd Bedroom. Locker and 1 Parking Spot Included. Perfect For Young Professionals Working In The Area. Renovated Unit With S/S Appliances. Walking Distance To 24Hrs Grocery, St Lawrence Market, Eaton Centre, 3 Min Walk To Queen TTC Station & So Much More. Please See 3D virtual tour. (id:55499)
Cityscape Real Estate Ltd.
3817 Ayrshire Avenue
London, Ontario
This luxurious 2-storey home, built in 2023 and situated on a desirable corner lot, is a rare gem offering everything a family could want: style, space, and comfort. Spanning 3,700 3q. ft., this stunning property features a bright, open-concept main floor with elegant hardwood floors throughout. The spacious Great Room, complete with a cozy fireplace, seamlessly flows into the dining area and modern kitchen equipped with quartz countertops and stainless steel appliances-perfect for entertaining guests. Additionally, there is an extra room on the main floor that can easily be used as a private office or study, making it ideal for work-from-home needs or as a quiet retreat. A 2-car garage and double-wide private driveway.9-foot ceilings on the main floor. Fully fenced backyard for added privacy. Upper-level laundry room for convenience.Upstairs, the home boasts four generously sized bedrooms, including a grand primary suite with a 5-piece ensuite and walk-in closets. The real highlight is the LEGAL BASEMENT, which is currently rented, with tenants who are willing to stay. This fully finished lower level has separate entrances, two bedrooms, a full kitchen, 3-piece washroom, and separate laundry-providing an excellent rental income potential ideal for tenants or extended family.With easy access to top-rated schools, parks, shopping centers, hospitals, and major highways this home provides both comfort and convenience. Whether you're looking for a dream family home or an investment property, this is an incredible opportunity you don't want to miss! (id:55499)
Homelife Maple Leaf Realty Ltd.
3 Stickles Street
Pelham (662 - Fonthill), Ontario
Fonthill's newest development, Tanner Woods, New custom bungalow to be built. Luxury, elegant, modern features, quality built homes by Niagara's award winning Blythwood Homes! This Balsam 33 model floor plan offers 1380 square feet of main floor living space, 2-bedrooms, 2 bathrooms, bright open spaces for entertaining and relaxing. Luxurious features and finishes include vaulted ceilings, primary bedroom with 3 or 4pc ensuite bathroom and double walk-in closets, kitchen island with quartz counters, breakfast bar and nook as well as garden doors off the great room. The full-height basement with extra-large windows is unfinished with an additional option for a 945 sqft future rec room, bedroom and 3pc bathroom. Exterior features include planting beds with mulch at the front, fully sodded lot in the front and rear, poured concrete walkway at the front and double wide gravel driveway leading to the 2-car garage. High efficiency multi-stage furnace, ERV, 200amp service, tankless hot water (rental). Located at the end of Tanner Drive, Stickles Street. Welcome to Fonthill, walking distance to the Steve Bauer Trail, biking, hiking, close to the shopping, amenities, schools. Easy access to the QEW to Toronto, Niagara Falls. Enjoy The Best Wineries, and Golf courses Niagara has to offer! There is still time for a buyer to select some features and finishes! (id:55499)
Royal LePage NRC Realty
5 Stickles Street
Pelham (662 - Fonthill), Ontario
Fonthill's newest development, Tanner Woods, TO BE BUILT - New custom bungalow, Luxury, elegant, modern features, quality built homes by Niagara's award winning Blythwood Homes! This Birch 33 model floor plan offers 1380 square feet of main floor living space, 2-bedrooms, 2 bathrooms, bright open spaces for entertaining and relaxing. Luxurious features and finishes include vaulted ceilings, primary bedroom with 3 or 4pc ensuite bathroom and double walk-in closets, kitchen island with quartz counters, breakfast bar and nook as well as garden doors off the great room. The full-height basement with extra-large windows is unfinished with an additional option for a 833 sqft future rec room, bedroom and 3pc bathroom. Exterior features include planting beds with mulch at the front, fully sodded lot in the front and rear, poured concrete walkway at the front and double wide gravel driveway leading to the 2-car garage. High efficiency multi-stage furnace, 200amp service, tankless hot water (rental). Located at the end of Tanner Drive, Stickles Street. Welcome to Fonthill, walking distance to the Steve Bauer Trail, biking, hiking, close to the shopping, amenities, schools. Easy access to the QEW to Toronto, Niagara Falls. Enjoy The Best Wineries, and Golf courses Niagara has to offer! There is still time for a buyer to select some features and finishes! (id:55499)
Royal LePage NRC Realty
6 Stickles Street
Pelham (662 - Fonthill), Ontario
Fonthill's newest development, Tanner Woods, TO BE BUILT - New custom 2 Storey, Luxury, elegant, modern features, quality built homes by Niagara's award winning Blythwood Homes! This Alder B model floor plan offers 2335 square feet of finished living space, 4 bedrooms, 3 bathrooms, bright open spaces for entertaining and relaxing. Luxurious features and finishes include vaulted ceilings, primary bedroom with 3 or 4pc ensuite bathroom and double walk-in closets, kitchen island with quartz counters, breakfast bar and nook as well as garden doors off the great room. The full-height basement with extra-large windows is unfinished with an additional option for a 725 sqft future rec room, bedroom and 3pc bathroom. Exterior features include planting beds with mulch at the front, fully sodded lot in the front and rear, poured concrete walkway at the front and double wide gravel driveway leading to the 2-car garage. High efficiency multi-stage furnace, 200amp service, tankless hot water (rental). Located at the end of Tanner Drive, Stickles Street. Welcome to Fonthill, walking distance to the Steve Bauer Trail, biking, hiking, close to the shopping, amenities, schools. Easy access to the QEW to Toronto, Niagara Falls. Enjoy The Best Wineries, and Golf courses Niagara has to offer! There is still time for a buyer to select some features and finishes! (id:55499)
Royal LePage NRC Realty
8 Stickles Street
Pelham (662 - Fonthill), Ontario
Fonthill's newest development, Tanner Woods, TO BE BUILT - New custom bungalow, Luxury, elegant, modern features, quality built homes by Niagara's award winning Blythwood Homes! This Cedar model floor plan offers 1375 square feet of main floor living space, 2-bedrooms, 2 bathrooms, bright open spaces for entertaining and relaxing. Luxurious features and finishes include vaulted ceilings, primary bedroom with 3 or 4pc ensuite bathroom and double walk-in closets, kitchen island with quartz counters, breakfast bar and nook as well as garden doors off the great room. The full-height basement with extra-large windows is unfinished with an additional option for a 672 sqft future rec room, bedroom and 3pc bathroom. Exterior features include planting beds with mulch at the front, fully sodded lot in the front and rear, poured concrete walkway at the front and double wide gravel driveway leading to the single or 2 car garage. High efficiency multi-stage furnace, 200amp service, tankless hot water (rental). Located at the end of Tanner Drive, Stickles Street. Welcome to Fonthill, walking distance to the Steve Bauer Trail, biking, hiking, close to the shopping, amenities, schools. Easy access to the QEW to Toronto, Niagara Falls. Enjoy The Best Wineries, and Golf courses Niagara has to offer! There is still time for a buyer to select some features and finishes! ** This is a linked property.** (id:55499)
Royal LePage NRC Realty
11 Stickles Street
Pelham (662 - Fonthill), Ontario
Fonthill's newest development, Tanner Woods, TO BE BUILT - New custom Bungalow, Luxury, elegant, modern features, quality built homes by Niagara's award winning Blythwood Homes! This Balsam 33 model floor plan offers 1380 square feet of living space, 2 bedrooms, 2 bathrooms, bright open spaces for entertaining and relaxing. Luxurious features and finishes include vaulted ceilings, primary bedroom with 4pc ensuite bathroom and double walk-in closets, kitchen island with quartz counters, breakfast bar and nook as well as garden doors off the great room. The full-height basement with extra-large windows is unfinished with an additional 945 sq.ft for a future rec room, bedroom and 3pc bathroom. Exterior features include planting beds with mulch at the front, fully sodded lot in the front and rear, poured concrete walkway at the front and double wide gravel driveway leading to the 2-car garage. High efficiency multi-stage furnace, 200amp service, tankless hot water (rental). Located at the end of Tanner Drive, Stickles Street. Welcome to Fonthill, walking distance to the Steve Bauer Trail, biking, hiking, close to the shopping, amenities, schools. Easy access to the QEW to Toronto, Niagara Falls. Enjoy The Best Wineries, and Golf courses Niagara has to offer! There is still time for a buyer to select some features and finishes! (id:55499)
Royal LePage NRC Realty


