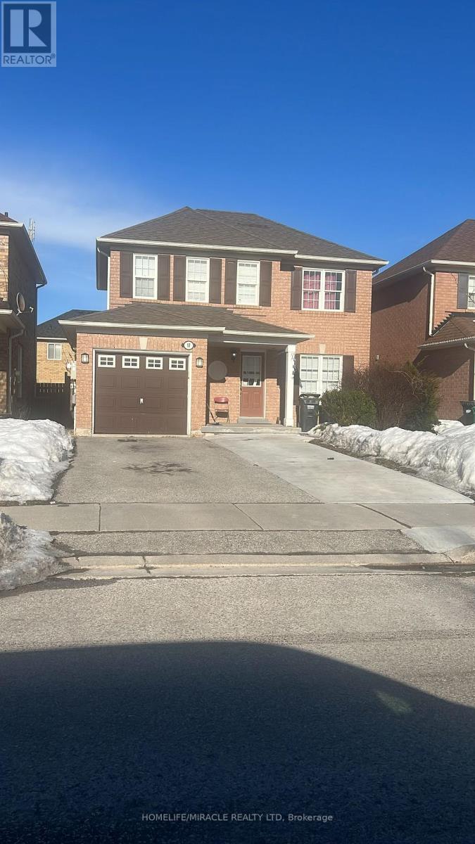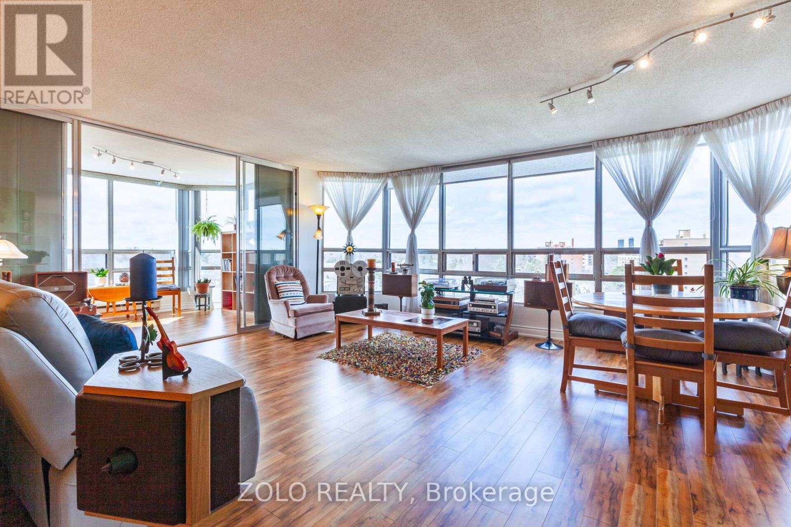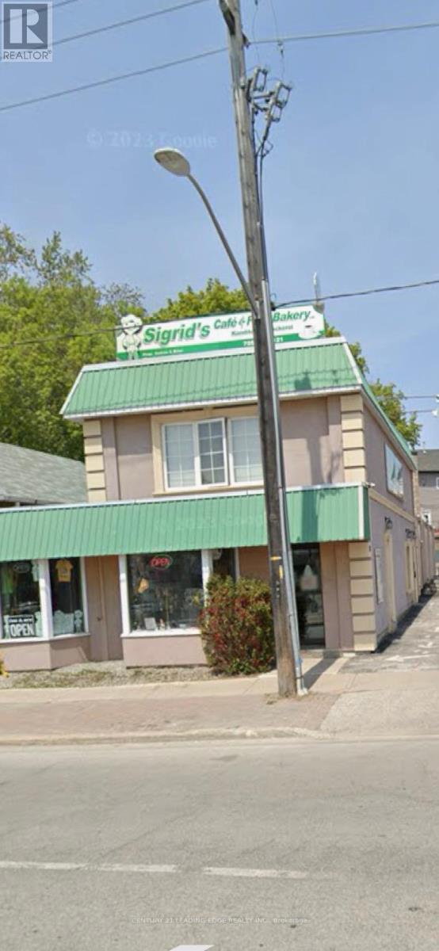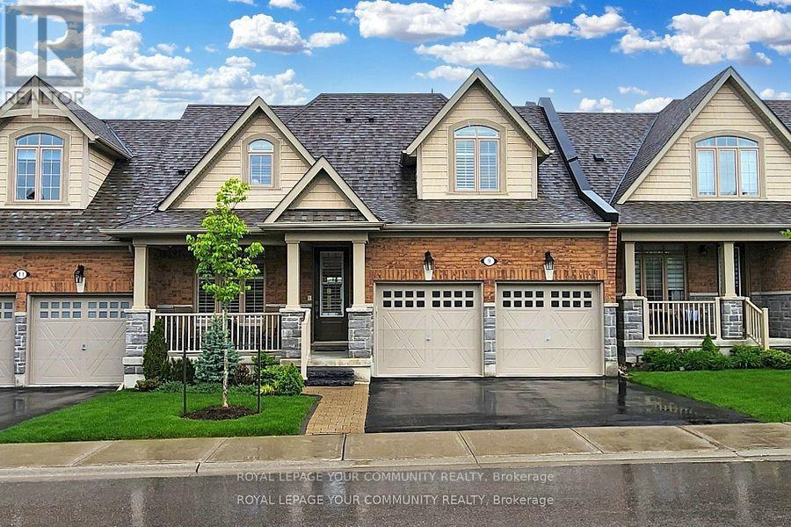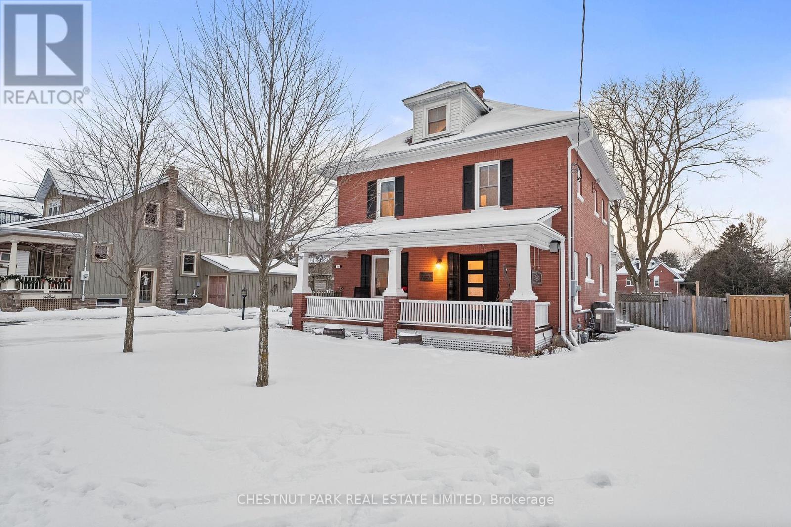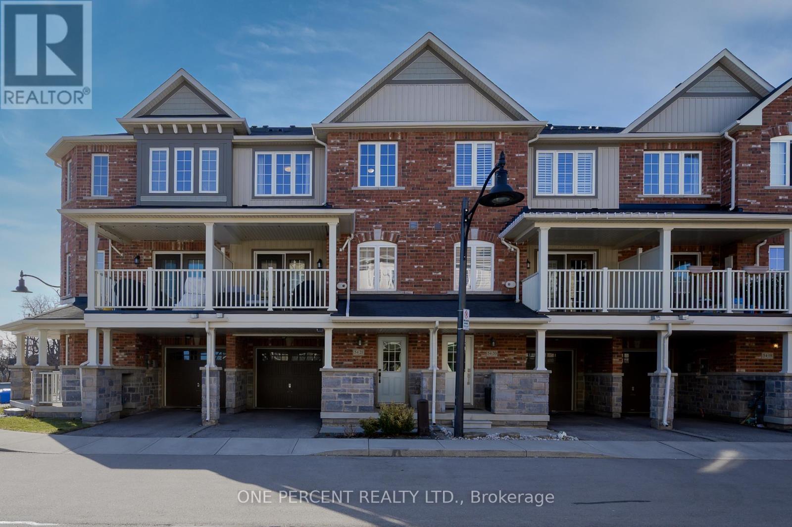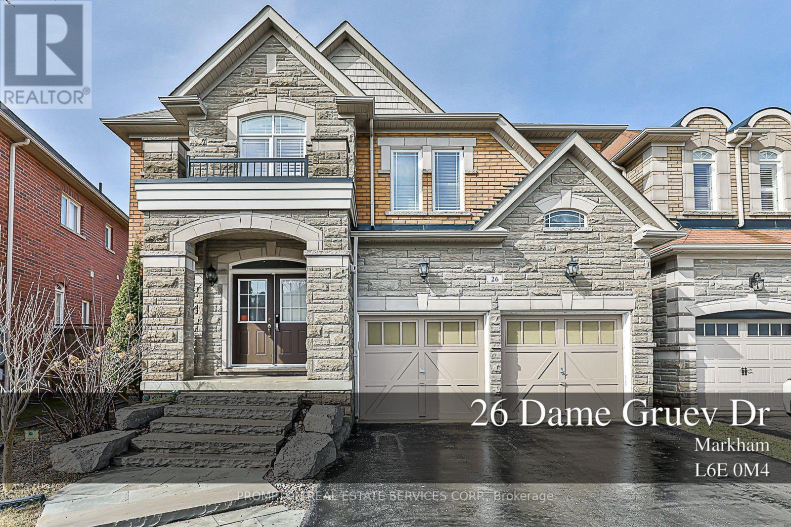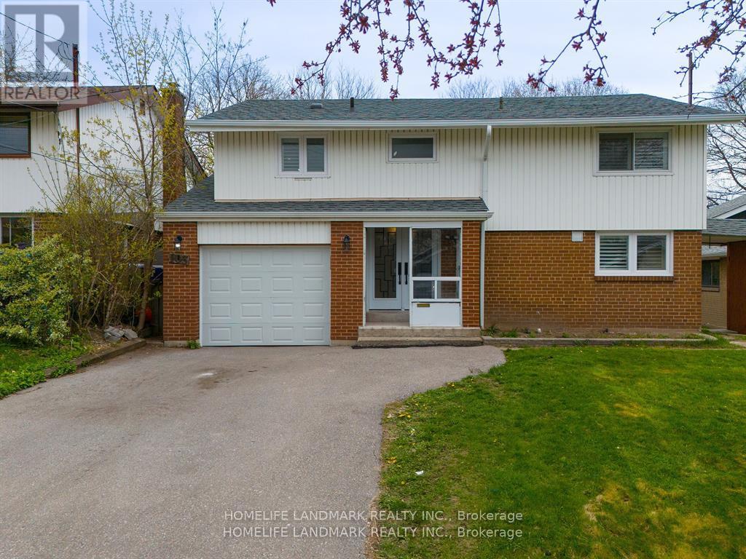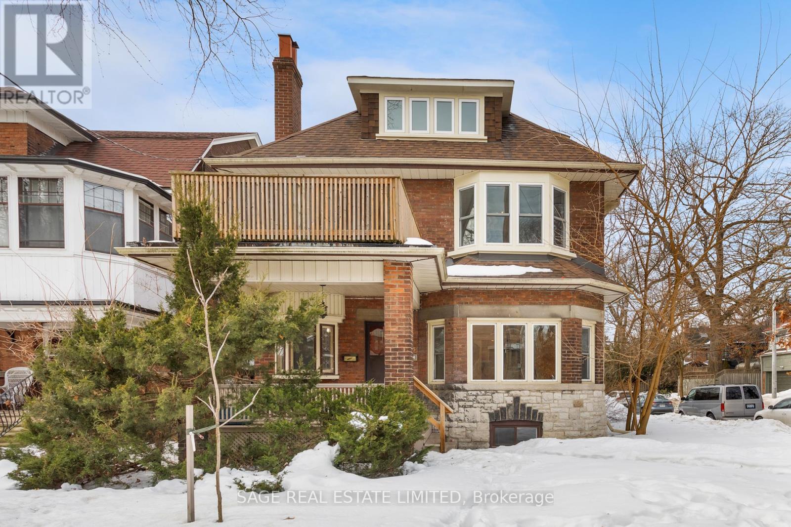21 Circus Crescent
Brampton (Bramalea North Industrial), Ontario
Beautiful Mattamy Built House For Lease In The Most Sought After Neighborhood.9 Ft Smooth Ceilings Lot Of Natural Light, Granite C/T, Extended Cabinets, Oak Staircase, Master Bedroom With Ensuite Bath And W/I Closet, Convenient 2nd Floor Laundry, Sporty Landlord , Close To All Amenities (id:55499)
Century 21 Property Zone Realty Inc.
17 Fidelity Avenue
Brampton (Fletcher's Meadow), Ontario
Gorgeous Detached Home In Great Fletcher's Meadow Neighborhood, fully upgraded home with WOW kitchen. Upgraded Washroom, Pot Lights, Closets, 3 Parkings, 3 Bedroom, 3 Bath detached house. Spacious Living/Dining Room, Oak Staircase Leading To 3 Good Sized Bedrooms & 4Pc Washrooms, Newly Renovated Kitchen With Backsplash Quartz Countertop, Freshly Painted, Pot Lights In The Living Room, Wood Deck In Backyard. Separate Laundry For Basement. Close To Schools, Transit/Bus, Hwys, Shopping Center, Park. Great for working professionals with car or family with multiple cars. (id:55499)
Homelife/miracle Realty Ltd
709 - 310 Mill Street S
Brampton (Brampton South), Ontario
PREMIUM SUITE! Spacious 1,324 Sq. Ft. carpet-free CORNER UNIT! Featuring 2 BEDROOMS & A SOLARIUM! OWNED PARKING SPOT, STORAGE LOCKER. This CLEAN AND WELL-MAINTAINED SUITE boasts an OPEN-CONCEPT living and dining area with NEUTRAL DÉCOR. The solarium, bathed in natural daylight, is PERFECTLY POSITIONED FOR SUNSET VIEWS and can double as a home office or den. The LARGE PRIMARY BEDROOM includes a 3-PIECE ENSUITE with a vanity and A LARGE WALK-IN CLOSET. The second bedroom is spacious and adjacent to the solarium. The main 3-piece bathroom features tile flooring, vanity, and neutral fixtures. The bright eat-in kitchen includes a pass-through window to the dining room, perfect for family gatherings, with PRIVATE ENSUITE LAUNDRY. Additional features include a DOUBLE HALL CLOSET, access to the building with 24-HOUR SECURITY, and an ARRAY OF AMENITIES.The building has undergone EXTENSIVE RENOVATIONS, including updates to parking, the foundation wall, the loading dock, and elevators. The indoor swimming pool has been completely renovated and reopened. Maintenance fees cover heat, hydro, air conditioning, water, building insurance, parking, and common elements.Ideally situated near downtown Brampton, this property is within walking distance of transit, shopping, churches, and parks. (id:55499)
Zolo Realty
25 Nelson Street E
Brampton (Downtown Brampton), Ontario
Available Immediately..This Unit Is Perfect For Young Professionals Who Require Less Than A Block To Go Station. Only Tenants With Good Credit Please. Most Reasonable Priced 3 Bdrm House In Brampton. This Location Is Not Suitable For Young Children, So Please Do Not Ask. (id:55499)
RE/MAX Real Estate Centre Inc.
1 - 10 Ross Street
Barrie (City Centre), Ontario
Prime Commercial Lease Opportunity in Downtown Barrie 10 Ross Street, 1st floor available for lease: A highly sought-after commercial space on the first floor of a well-located two-story building in the heart of Barrie. This versatile space is ideal for various business types, including restaurants, retail, or office use, and offers the flexibility to meet your specific needs. Competitive Rent with favorable terms. Spacious and adaptable layout suitable for a restaurant or other commercial ventures. Prime downtown location, offering high visibility and foot traffic. Ample parking spaces and easy access for customers. (id:55499)
Century 21 Leading Edge Realty Inc.
8 Rowland Street
Collingwood, Ontario
Welcome Home! Completely move in ready 2 year old home in the high demand "Summit View" development by Devonleigh Homes. Situated on a premium lot, the "Clydesdale" model is sure to impress with it's open concept and spacious floor plan! As you enter the home you are captivated right away with the grand foyer featuring soaring ceiling heights open to the 2nd floor and oversized windows drenching the space with natural sunlight! The open concept main floor offers a generous sized living room, a functional large kitchen & an oversized eat in breakfast area with sliding doors to the backyard. The kitchen features a large island, ample cupboard space, built in Samsung stainless steel appliances and a walk in pantry! A dream space for families and those who love hosting, gatherings and entertaining! A separate mudroom with garage access offers convenience and additional storage. The 2nd floor features 5 generously sized bedrooms, a 4 piece bathroom, a 5 piece primary ensuite including standalone soaker tub & 2nd floor laundry! The basement remains unspoiled with an extremely functional layout, bathroom rough-in & large upgraded windows. Whether you are looking to move up in house size, buy a long term family home or grow your family in this beautiful community - this home has it all! $$$ spent on upgrades including white oak staircase, kitchen hardware, basement windows & appliances + *$20K spent on lot premium with no houses directly across*! This is the best priced 5 bedroom home in the neighbourhood - don't miss out! (id:55499)
Right At Home Realty
9 Bill Knowles Street
Uxbridge, Ontario
Welcome to 9 Bill Knowles Street. Rarely offered. This Beautiful Bungaloft is located in the Friendly Enclave of Architecturally Designed Townhomes known as Fox Trail. Situated on a Premium Lot Overlooking Foxbridge Golf Course, This Exceptional 3+1 Bedroom, 4 Bath Executive Bungaloft Features a Main Flr Primary Bedroom with Walk-In Closet and a 5 Piece Ensuite (Walk-In Tiled Shower & Soaker Tub). 9 Foot Ceilings Plus a Great Room With a Soaring Vaulted Ceiling & Panorama Window & Gas Fireplace. Walkout to an Oversized Deck with Gas Outlet & a Stone Patio. Enjoy Entertaining While Overlooking The Golf Course. Relax in the Main Floor Den with custom Built-In Cabinets and Shelves, Dry Bar and Bar Fridge. Main Floor Kitchen Has Quartz countertops, Stainless Steel Appliances, Extra Tall Upgraded & Extended Cabinetry, Sit-Up Breakfast Bar and Featuring a Walk-In Pantry! The Unique Loft Includes a Sitting Room with Skylight Overlooking The Great Room, 2 Bedrooms and a 4 Piece Washroom and Linen Closet. The Finished Lower Level Includes a Massive Recreation/Entertainment Room with Kitchen, Office/Den/Bedroom, 2 Custom Fireplaces & Extra Built-In Storage. Pot lights and California Shutters Throughout The Home. Inground Sprinkler System in rear garden. WG7500DF Duel Fuel Portable Generator. Easy Access to Golf Courses, Walking & Biking Trails. $$$ Spent on Upgrades. Close to Schools, Shopping & Uxbridge Hospital. A well maintained property that includes lawn & street snow removal services. This "Quaker" Model Bungaloft With a Double Garage Checks All the Boxes for Today's Living. Move-in ready, Carefree Lifestyle At Its Best! (id:55499)
Royal LePage Your Community Realty
36 Third Avenue
Uxbridge, Ontario
Beautifully renovated 4 bedroom century home in one of Uxbridges most sought after neighbourhoods, situated on rare 79x185 lot! From the spacious covered porch, to the second storey balcony, and the 3rd storey loft, this home has charm oozing from every corner. Hundreds of thousands have been spent restoring and upgrading this 3-storey family home, including a new custom kitchen with centre island, breakfast bar, quartz counters & backsplash, and all new appliances. Original elements have been preserved with loving care over the course of the homes 5 owners, including the hardwood flooring, front staircase & millwork, and the pocket/swinging doors to open or compartmentalize the home. High 9 foot ceilings & oversized windows give the home an airy and light feeling with a big dose of light in every space. A bonus loft offers additional 800 square feet and can serve as a basement recreation space, kids bunk room/playroom/, or flex space for teens. The backyard is a private retreat and with thousands spent on landscaping. Enjoy sunsets from the large deck or hot tub. Other backyard features include a small studio barn with loft, potting shed, and gazebo. Perfect for families of all ages, this homes layout offers open concept living & traditional spaces all at once. Just move in and enjoy this fully updated classic home in the heart of Uxbridge, walking distance to everything! *Architectural plans for a detached garage are available upon request.* **EXTRAS** New electrical w/ 220amp & EV charger, Fence & Soffit Lights 2024, New Eavestroughs & Hottub 2023, New AC 2022, Custom Window Covs 2021, Flooring refin. 2020, Front porch & Back deck 2019, 4 Pc Bath 2019, Double Hung Windows 2011, Roof 2009 (id:55499)
Chestnut Park Real Estate Limited
504 Littlewood Lane
Ajax (South East), Ontario
Gorgeous and spacious townhouse for lease in Prime location. Located in less than 3 minute drive to 401. Generous sized 3 bedrooms and 3 washrooms, over 1700 sq ft, spacious open concept living space with premium stained hardwood in stairs and hallway! Ample garage space and a driveway parking included. Fully covered driveway adds to the convenience. Close to public transit, schools, Ajax GO station, Lakeridge hospital, Lifetime gym, restaurants, groceries, parks and the lake. Brand New and Never Lived in Townhome For Lease in Prime Location. Located in Less Than 3 Mins Drive To 401! Generous Size 3 Bedrooms and 3 Washrooms, Over 1700sqf Spacious Open Concept Living Space with Premium stained hardwood in stairs and hallway! Ample garage space and a driveway parking included .Fully Covered Driveway adds to convenience. Close T (id:55499)
Ipro Realty Ltd.
2610 - 18 Holmes Avenue
Toronto (Willowdale East), Ontario
New Renovated Prestigious European Inspired Mona Lisa Residences, Fully Furnished (Furnitures Can Stay or Go) Hardwood Throughout, Two Bdrm+ Two Bath With 9 Ft Ceilings, Northwest Exposure With Unobstructed Panoramic View. Steps To Yonge & Finch Subway, Restaurant, Luxury Finishes, Great Amenities Including Gym, Indoor Pool, Rooftop Garden, 24 Hrs Security Guard, Guest Suite, Party Rooms, Parking And Locker Are Close To Elevator. (id:55499)
Fenghill Realty Inc.
1905 - 125 Blue Jays Way
Toronto (Bay Street Corridor), Ontario
Ideal for Investors or End-Users Seeking Convenience and Potential Returns,This2 Br+2Wr Corner Unit in King Blue Condos Boasts a Spacious Terrace Balcony (273sqft) with Stunning Views, 9' Inch Ceilings and Floor-to-Ceiling Windows, Natural Light Floods the Space Creating an Inviting Ambiance. The King Size Master Bedroom with 4Pcs Ensuite Soaker Tub, 24-7 Concierge, Plenty Visitor Parkings in the Downtown Entertainment District, Steps to CN Tower, Rogers Centre, Ripley's Aquarium, Starbucks, cafes and restaurants. Located directly across the street from the underground PATH, Union Station, Scotiabank Arena, the financial and entertainment districts. Minutes to Toronto's Harbourfront, the multi-use Martin Goodman walking, running and cycling trail, dog park, HTO Beach. The city's finest entertainment lounges, restaurants and theatres on King Street West. (id:55499)
Ipro Realty Ltd.
1811 - 38 Dan Leckie Way E
Toronto (Waterfront Communities), Ontario
Spacious And Beautiful 1Bed+Den. Den Can Be Used As Second Bedroom! Total 869 Sqft (Inclusive Of Balcony 97 Sqft). Unobstructed Breath-Taking Views Of The Lake, The Cn Tower, City View From Your Large Balcony... Steps To Ttc, Loblaws, Sobeys, Harbourfront, Restaurants On King, Fort York Library, & Farmers Market At Canoe Landing Park. Freshly Painted And Professionally Cleaned. Parking & Locker Included (id:55499)
The Real Estate Office Inc.
51 Dundee Drive
St. Catharines (455 - Secord Woods), Ontario
Beautifully renovated two-story home in the desirable Secord Woods neighborhood of St. Catharines. This updated property offers three spacious bedrooms, two bathrooms, and a fully finished basement, making it an excellent choice for families, first-time buyers, or investors.Renovations completed in 2022 include new flooring throughout (vinyl, laminate, and tile), updated kitchen cabinets and countertops, modern light fixtures, fresh doors and trim, and upgraded bathroom vanities, toilets, and tub/shower. The home is move-in ready with a stylish and contemporary feel.Located in a quiet, family-friendly neighborhood, this property is within close proximity to schools, parks, The Welland Canal Parkway, shopping, The Pen Center, The Outlets of Niagara Outlet Mall and convenient QEW access. This is a fantastic opportunity to own a beautifully updated home in a sought-after area. (id:55499)
RE/MAX Garden City Realty Inc
7950 Bathurst Street Unit# 1409
Vaughan, Ontario
Experience modern elegance in this stunning 2-bedroom, 2-bathroom corner unit at The Beverly, a sought-after development by Daniels. Spanning a total of 810 sqft including the spacious balcony. This unit boasts floor-to-ceiling windows, filling the open-concept living space with natural light and unobstructed views. Designed with light modern finishes, the sleek kitchen features custom cabinetry updated light fixtures, quartz countertops, stainless steel appliances, and a large island perfect for entertaining. The living room offers ample space to accommodate full-sized furniture. Two well-sized bedrooms provide flexibility for guests or a home office and an excellent master bedroom. Enjoy top-tier building amenities, including a basketball court, gym, party room, and concierge services. Situated at Bathurst & Centre, you're just steps from shopping, transit, highways, schools, parks, and restaurants. (id:55499)
Century 21 B.j. Roth Realty Ltd. Brokerage
1 Gleeson Way
Ottawa, Ontario
This two-storey family home offers the perfect balance of style, functionality, and sophistication, sitting on a generous 98 x 58 ft lot with premium upgrades throughout. This 4+2-bedroom, 5-bathroom home spans over 3,000 sq. ft. above grade with a 1,000 sq. ft. finished basement. As you walk in you will notice a bright main floor with soaring 18 ft ceilings in the living room, a dining room, office, open concept kitchen with walk-in pantry, eating area, family room, solarium, and laundry room with a stainless steel sink off the kitchen. Upstairs features a large primary bedroom with two walk-in closets, a 5pc ensuite with water closet, a second bedroom with an ensuite, and 2 other bedrooms, a main bathroom, and bonus loft. The finished basement has 8 ft plus ceilings, a large rec-room with a kitchenette, an exercise room, 2 bedrooms, and a full bathroom with in-floor heating, perfect for an extended family or guests. The basement has several closets and there is still ample unfinished storage space. Step outside into your private backyard retreat with a stamp concrete patio with a gazebo, perfect for outdoor entertaining or quiet relaxation. The attached garage, expansive driveway, and beautifully landscaped front yard, complete with a stone walkway, offer both ample parking and excellent curb appeal. Conveniently located near parks, schools, and recreational amenities, this home is designed to offer the best of both indoor and outdoor living, providing an ideal environment for your family to grow and create lasting memories. This exceptional home is a must-see! Schedule your viewing today! Roof 2015, HVAC 2022. (id:55499)
Right At Home Realty
21 - 54 Nisbet Boulevard
Hamilton (Waterdown), Ontario
This stunning, upgraded home offers the perfect blend of style, convenience, & modern living. With approximately 1,400 sq. ft. of thoughtfully designed space, it features an optional main-level office, inside garage access, & smart lighting for enhanced ambiance. The second level boasts 9 ceilings, elegant hardwood floors, quartz countertops, new porcelain tile, upgraded hardware, & pendant lighting over the breakfast bar. Step out onto the spacious, beautifully designed deck perfect for outdoor entertaining. The upper level includes two well-appointed bedrooms, including a primary suite with a walk-in closet & ensuite bath. A conveniently located upper-level laundry adds to the homes functionality, while the bathroom is enhanced with quartz countertops, porcelain tile, & a marble backsplash. Additional upgrades include new stainless steel appliances, including a Bosch dishwasher, LG stove, LG microwave, & LG washer and dryer. Smart home features such as an August Smart Lock for keyless secure entry, a Nest doorbell for enhanced security, an Ecobee thermostat for energy efficiency, & a MYQ Chamberlain smart garage opener provide seamless access & modern convenience. Pot lights throughout the home create a bright & inviting atmosphere, while freshly replaced carpet on the stairs adds a sleek, updated look. With two parking spaces & a prime location near Aldershot GO, schools, shopping, restaurants, & scenic trails, this home is a true gem, offering a contemporary lifestyle in an unbeatable setting. (id:55499)
One Percent Realty Ltd.
1429 Laurier Avenue
Milton (1027 - Cl Clarke), Ontario
Welcome to this stunning corner-lot detached home in Miltons sought-after Clarke neighborhood offers bright and spacious living with four bedrooms and three bathrooms. The owner has invested significantly in upgrades, including a custom-built porch enclosure for year-round enjoyment and $14,000 worth of California shutters on all windows for added elegance and privacy. The open-concept main floor is filled with natural light, featuring a cozy gas fireplace, a modern kitchen with ample cabinetry, and a dining area that flows into the backyard, which is perfect for entertaining. Upstairs, the primary suite boasts a walk-in closet and a luxurious 4-piece ensuite, while three additional bedrooms provide ample space for the whole family. Conveniently located near top-rated schools, parks, stores, and Highway 401, this home offers the perfect blend of comfort, style, and accessibility. Dont miss this incredible opportunity and schedule your private showing today! (id:55499)
Bay Street Group Inc.
30 Benville Crescent E
Aurora (Aurora Estates), Ontario
Welcome to 30 Benville Crescent. Located in the upscale & highly sought after community of Aurora Estates. This elegant, detached bungalow offers a blend of comfort and style. Featuring 9ft on main, 2 bedrooms and two additional bedrooms in the partially finished walk out basement. Ideal for families, guests, or a home office. The versatile layout meets various lifestyle needs in a spacious, yet cozy, environment. A separate living and dining area is bathed in natural light, creating a warm and inviting atmosphere. The open concept kitchen is equipped with modern stainless-steel appliances, built in oven, a cooktop, ample storage, and plenty of counter space making it perfect for preparing family meals or entertaining friends. The open concept family room off the kitchen, with gas fireplace makes a warm comfortable feel. The large primary bedroom features a 5-piece ensuite with soaking tub, separate stand-up shower and double sinks. Downstairs, basement provides additional living space and versatility, including two extra bedrooms and a 3peice washroom. This space could easily serve as a recreation area, home gym, or entertainment hub. Step outside to discover the true gem of this property: a backyard oasis. Thoughtfully designed with a lush lawn, mature trees, and a cozy patio area. This backyard backs on to green space making it perfect for outdoor relaxation, summer barbecues, or simply enjoying a quiet evening under the stars. This bungalow is an ideal blend of practicality and charm, offering a comfortable lifestyle in a serene setting. Don't miss this opportunity to view this lovely home!! (id:55499)
Homelife Optimum Realty
26 Dame Gruev Drive
Markham (Greensborough), Ontario
The Home You've Been Waiting For In High Demand Greensborough!!! Every Room Has Been Upgraded In This 4 Bedroom, 5 Bathroom Home On One Of The Only Premium Lots In The Area That Is 108 Feet Deep. Ideal Open Concept Layout On The Main Floor And A Custom Layout On The Second. This Home Has It All, Including Professional Landscaping. Don't Miss Out! (id:55499)
Prompton Real Estate Services Corp.
103 Oakley Boulevard
Toronto (Bendale), Ontario
Welcome, 103 Oakley Blvd suited in investor and family friendly desired living of Midland Park Community, also pride of location. Locations speaks for its self; OFFICIAL PLAN DESIGNATED - RESIDENTIAL, MAJOR TRANSIT STATION AREA and ABUTS EDUCATIONAL INSTITUTION, ABUTS SPORTS FIELD/PLAYGROUND. This move in ready 4 + 2 Bedroom, 3+1 Bath features complete remodelling of the entire property with new roof, new windows, new ultra modern gourmet kitchen with 30 gas range, French door refrigerator, beautiful island with elegant Quartz Top, new dishwasher, new washer and dryer on top floor (2020). Rare terrace: balcony with huge wooden patio deck from the primary bedroom, with stairs leading down to backyard. The location is unbeatable, with a friendly neighbourhood, esteemed schools, and proximity to the GO bus station and Scarborough Town Centre. Enjoy easy access to parks, walking paths, community centres, hospitals and diverse restaurants. This residence truly embodies luxurious living, with exquisite outdoor space and refined interiors, promising an idyllic and indulgent lifestyle for you and your loved ones. Investor Rental Income $3200 /Basement $2500 (id:55499)
Homelife Landmark Realty Inc.
1109 - 36 Forest Manor Road
Toronto (Henry Farm), Ontario
Luxurious Condo in Prime North York Location! Spacious 572 SF interior plus a large balcony, featuring a 9-foot ceiling and an open-concept layout. The modern kitchen boasts quartz countertops, ceramic backsplash and built-in appliances. Floor-to-ceiling windows fill the space with natural light, complemented by sleek laminate flooring throughout. Freshly Painting. This 1+1 bedroom, 1-bathroom unit offers exceptional versatility. Den is big and can easily be converted into a second bedroom or used as home office. Enjoy unobstructed city views. Unbeatable location! Just minutes from Highways 401/404, steps to Don Mills Subway, TTC, Fairview Mall, supermarkets, schools, community & medical centers, parks, and libraries. Building amenities include a gym, indoor pool, party/meeting room,concierge, and 24-hour security. A must-see gem. Don't miss out! (id:55499)
Homelife New World Realty Inc.
904 - 125 Peter Street
Toronto (Waterfront Communities), Ontario
Luxury "Tableau Condo" offers a 1+1 bedroom unit with an uninterrupted North view of the City. Den is huge enough for a 2nd bedroom or study with sliding door. This well-designed suite that maximizes space and functionality. 9' Floor-to-ceiling windows, kitchen featuring granite countertops and high end built-in appliances. Enjoy the impressive amenities and the convenience of a concierge service. Located where Financial District meets Entertainment District, close to Hospital, TTC, Queen West, King West & Financial District. Walking distance to numerous amenities. Furnished option available. (id:55499)
Bay Street Group Inc.
392 Fourth Line
Oakville (1020 - Wo West), Ontario
Exceptional Opportunity to Build Your Dream Home! Nestled on a sprawling 0.6-acre property, this impressive lot is surrounded by mature trees and Is Remarkably Proportioned For A Large Custom Home, offering both privacy and a picturesque setting. The generous dimensions allow for a spacious custom home with ample room for a private backyard oasis. Ideally situated on a quiet street in a sought-after Oakville neighborhood, this prime location is just minutes from downtown Oakville and an array of amenities, including the YMCA, Fortinos, Lakeside Volleyball Club, Westgate Park, and the prestigious Appleby College. Families will appreciate access to top-rated schools, including public French immersion programs. The existing home features a main floor with two bedrooms, a cozy living room, and a separate dining room that can easily serve as a family room or third bedroom. The basement offers ample storage space, and the spacious front and backyard provide plenty of green space and parking. Conveniently located near the lake, Bronte and Oakville GO stations, and major highways (QEW), this property offers both tranquility and easy access to urban conveniences. Seize this rare opportunity to create your dream home in one of Oakville's most desirable neighborhoods! (id:55499)
Royal LePage Real Estate Services Ltd.
216 Indian Road
Toronto (High Park-Swansea), Ontario
This grand Edwardian home situated on a large corner lot with a generous backyard showcases timeless character throughout its 5 spacious apartments set on prestigious Indian rd amidst many magnificent properties. Step into almost 4000sq ft of absolute potential. In the incredible High Park neighbourhood, nestled between one of Toronto's largest parks and vibrant Roncesvalles, this home is of epic proportions. Completely VACANT, easy to show and impress. The main floor welcomes you with an original brick fireplace and foyer that can easily accommodate all residents coming and going. There is a 2 bedroom apartment on the main floor with direct access to the garage, which is split into two parking spots for extra income possibilities in addition to the private drive. The second floor boasts two 1 bedroom apartments, one equipped with a wood burning fireplace and outdoor deck while the other features 2 solarium style rooms creating a space filled with glorious natural light. The top floor is home to a charming 1 bedroom unit with private outdoor space, a separate living/dining room, angled ceilings, historical details and a cozy layout. There is endless opportunity to reconfigure and expand the units for various living styles or update and rent them out in the existing layout. The basement has a bachelor unit as well as a large shared laundry facility housing coin laundry machines for additional income. This house is perfect for investors, a group of people looking to live together, or end users wishing to create the single family home of their absolute dreams. This is a truly unique property that is a must see for anyone looking to create a High Park Haven. (id:55499)
Sage Real Estate Limited


