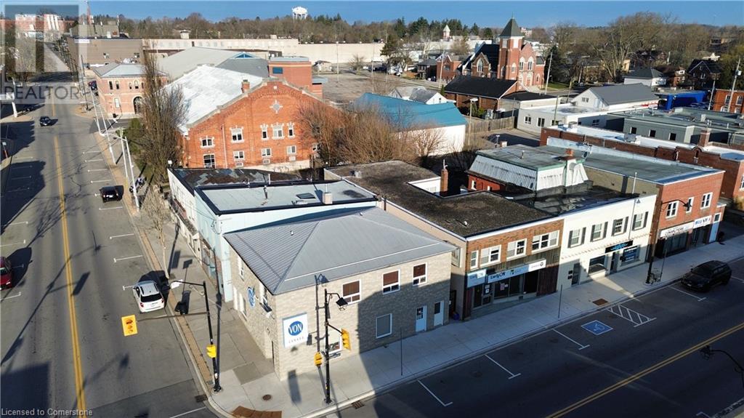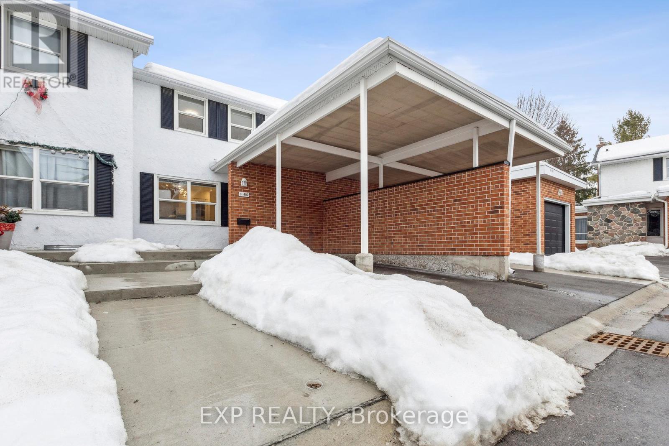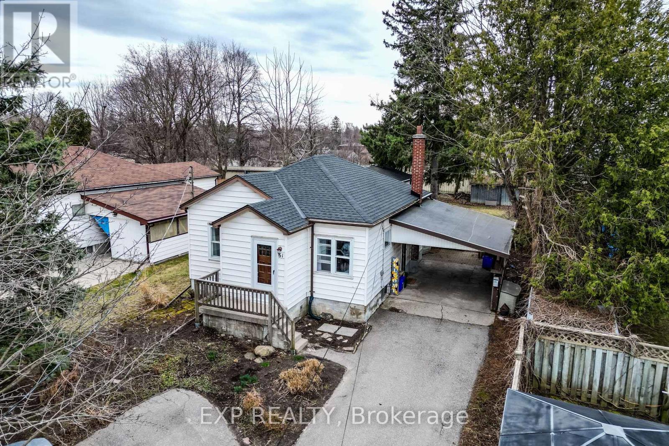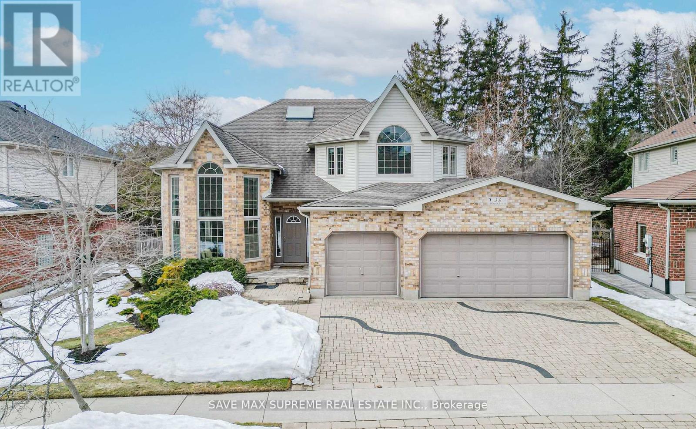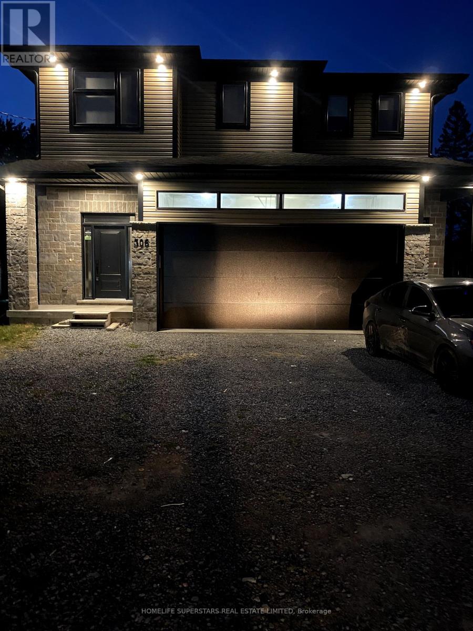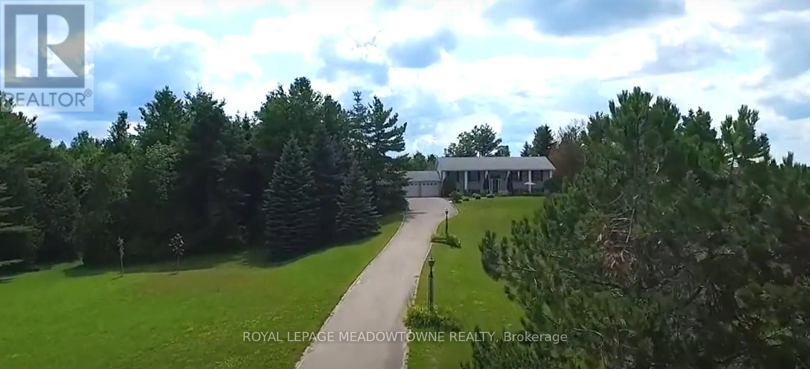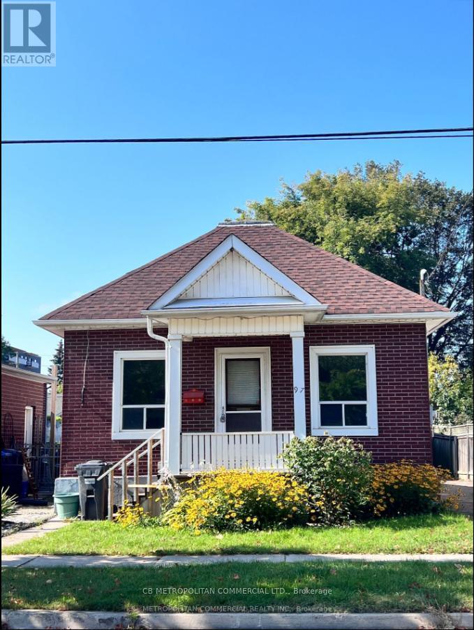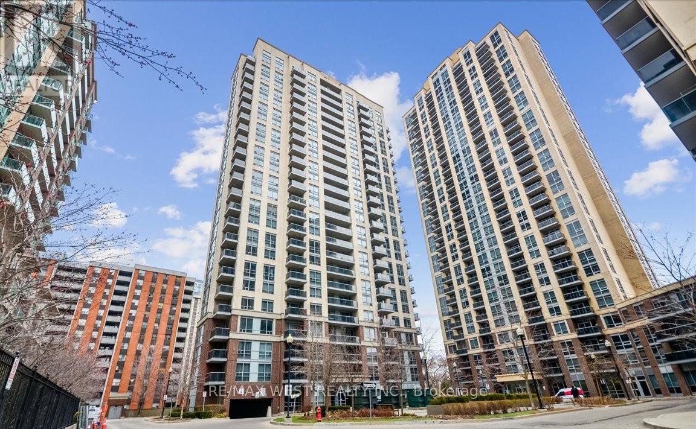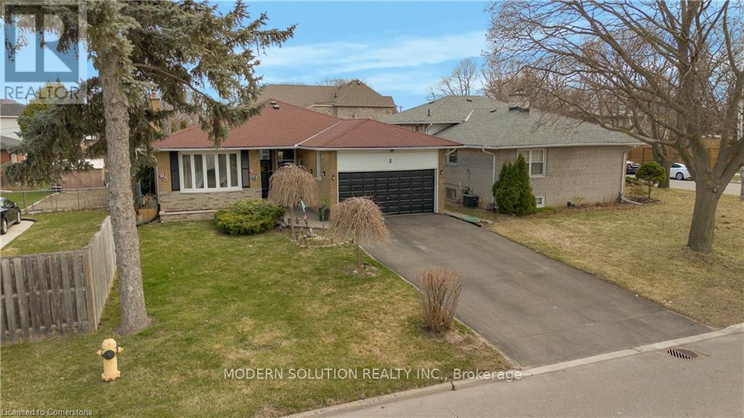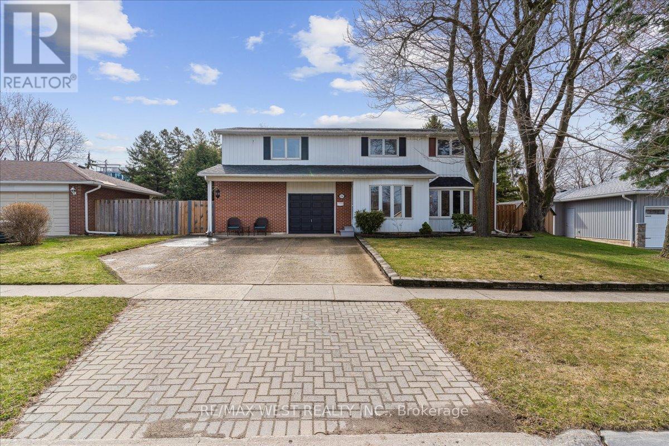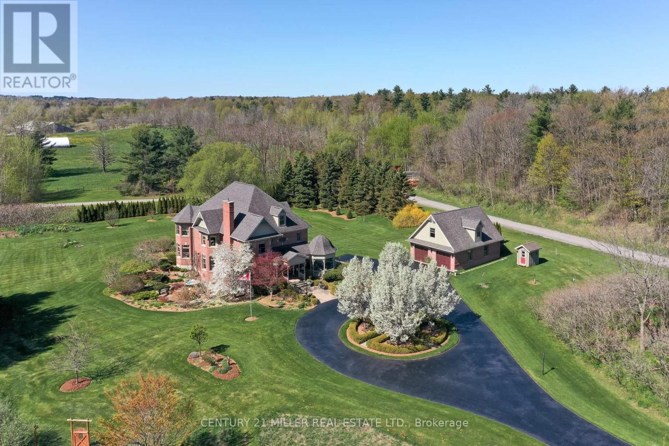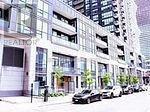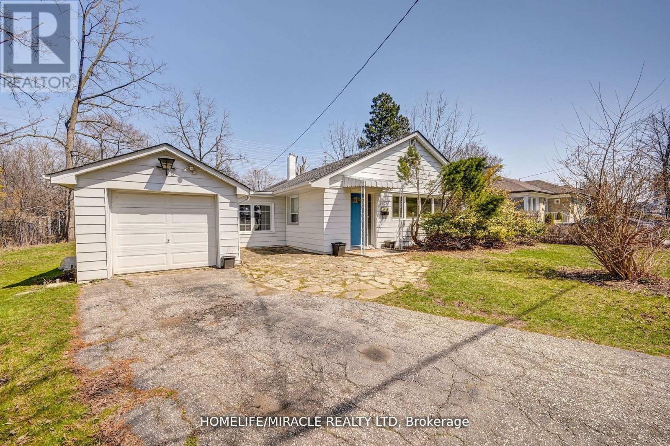69 Robinson St
Simcoe, Ontario
69 Robinson St. features Steel roof in 2012 , main floor leased to the VON since new in 2012 ,upper 2 apartments with separate entrances and separate utilities sold in conjunction with 10 Colborne St. N leased to the Haldimand -Norfolk Reach since 2003, featuring a newer roof newer HVAC system. New boiler in 2024. approximately 4800 sq.ft. Seller will consider a Seller take back mortgage to a qualified Buyer. The Seller will consider severing the two properties. This is a unique offer of 2 extremely well maintained buildings with long term tenants and fully executed leases. (id:55499)
Royal LePage Trius Realty Brokerage
#1 - Lower - 167 Rosethorn Avenue
Toronto (Weston-Pellam Park), Ontario
Step into comfort and style with this recently renovated, fully furnished 2-bedroom lower level suite, available May 1st or sooner! Enjoy sleek condo-like living with the benefit of a backyard space. Perfectly designed for professionals or small families, this move-in ready gem offers a seamless blend of modern finishes and everyday convenience. Enjoy your own private entrance, a spacious and thoughtfully furnished living area, a fully equipped kitchen, and in-unit laundry no coins needed! Unwind in the contemporary bathroom featuring a sleek shower, towel heater and single vanity, and take advantage of the shared backyard for some fresh air or relaxation. Utilities are shared, with optional parking available ($100/month) and a storage shed($50/month).Fully furnished. Internet included. This isn't just a rental its a place to truly call home. Book your showing today (id:55499)
Forest Hill Real Estate Inc.
2 - 167 Rosethorn Avenue
Toronto (Weston-Pellam Park), Ontario
Shared space. Wonderful tenant. This furnished private bedroom in a shared 2-bedroom unit is available now. You'll have your own fully furnished bedroom (includes a bed), and share the bathroom with shower, kitchen, and in-unit laundry (no coins necessary!) Your bedroom is a dream and walks out on to a beautiful deck and the greenspace of the backyard. What a view! Utilities are shared. Parking available for $100/month, and an optional storage shed is available for $50/month. Move-in ready and well-maintained (id:55499)
Forest Hill Real Estate Inc.
105 Runnymede Road
Toronto (High Park-Swansea), Ontario
Vacant Legal Triplex in the heart of Bloor West Village! Nestled in one of Toronto's most sought-after neighbourhoods Prime Swansea. Opportunity to make this a crown jewel to any investment portfolio. This rare opportunity for both homeownership and investment and many recent updates and renovations throughout the property. Bright and spacious one-bedroom + den second-floor unit, the option to turn a den into a second bedroom. Large windows, open concept & freshly painted. The kitchen has been recently renovated with new appliances, pot lights, and plenty of storage. The spacious primary bedroom offers a vaulted ceiling, a large bay window and a large walk-in leading to a finished upper loft area. Enjoy a recently renovated bathroom with a separate soaking tub and glass shower. Main floor One bedroom unit, recent renovations include newer kitchen refresh with porcelain tiles, New appliances and ensuite laundry, freshly painted, updated light fixtures and new bathroom. Separate entrance to the Third Lower unit via the backyard. Renovated two-bedroom with desirable split bedroom layout. New appliances, renovated bathroom and freshly painted. Carpet-free throughout the entire property. Recent updates include: 2024 main & lower floor unit renovations, New appliances in all three units (second-floor appliances with extended warranty) 2024 second-floor bathroom renovations, 2022 HVAC conversion to forced air ductwork installed & Newer A/C Units, 2019 Roof, Basement Waterproofing. Private Parking. Desirable Location - Steps To Bloor West Village, High Park, Transit & Schools. Surrounded By Tree-Lined Streets & Parkettes. Easy access to the subway and major transit routes. A rare opportunity to Live In & Generate Income Comfortably in a prestigious neighbourhood. Homes like this don't come around often! (id:55499)
RE/MAX Crossroads Realty Inc.
88 Roth Street
Aurora, Ontario
Lucky#88!! Gorgeous 4 Ensuite Bedrooms 2 Car Garage Detached Home On A Premium Lot. Backing Onto Open Space. Most Desirable Location In Aurora Community. 2961 Sqft Plus Finished Basement W/Large Rec Room, Above Grade Windows, Pot Lights. Bright & Spacious 4 Bedroom + Media Room, 9' Smooth Ceiling On Main. Modern Kitchen With Stainless Steel Appliances, Granite Countertop, Backsplash, Breakfast Bar. From Breakfast Area W/O To Large Newer Deck At Fenced Backyard. Upgraded High Quality Hardwood Flr Throughout 1st&2nd Level, Circular Stair W/Wrought Iron Pickets, Primary Bdrm Has 9' Coffered Ceiling, 5Pc Ensuite & Walk-In Closet. 3 Other Bedrooms Have Own 4Pc Ensuite Bathroom & W/I Closets. Freshly Painted! Direct Access To Garage. Newer Interlocking At Front Walkway. Close To Park, Good School, Walking Trails, Supermarket, Hwy404... (id:55499)
Homelife New World Realty Inc.
12209 Lakeshore Road
Wainfleet, Ontario
Step into this charming, fully renovated cottage, perfectly nestled just less than a minute walk from one of Ontario's most breathtaking beaches. Boasting deeded beach access, this delightful retreat is designed for year-round comfort and effortless enjoyment. Renovated from top to bottom just a few years ago, this gem is packed with modern upgrades, including a new furnace, hot water tank, air conditioning, windows, insulation, pot lights, electrical, plumbing, and a convenient laundry room. At the heart of the home is a custom kitchen with stunning quartz countertops, perfect for culinary adventures. Featuring three cozy bedrooms and a sleek, modern four-piece bathroom, the interior is both stylish and functional. The inviting patio offers the perfect spot to unwind and soak in the natural beauty of your surroundings. Despite its compact footprint, the thoughtfully designed layout creates a sense of spaciousness and flow. Don't miss your chance to own this beautifully updated cottage in an unbeatable location your summer haven awaits! (id:55499)
A.g. Robins & Company Ltd
74 Meadowlark Boulevard
Wasaga Beach, Ontario
Newly renovated 4 bedroom bungalow in the prestigious & peaceful Ann Arbor Estates in beautiful Wasaga Beach. This home features an open concept layout, new flooring, freshly painted with 9' ceilings on the main level. Recently renovated kitchen with extra large island, coffee bar with built in fridge, lots of cupboards, new appliances and lighting all overlooking the 2 tier deck and fenced in yard. Open concept living room with gas fireplace. Bright and cozy primary bedroom with en-suite & walk in closet. 2nd bedroom on the main level works perfectly for a nursery, den or office. Convenient main floor laundry room with new washer & dryer. Finished lower level features above grade windows & new carpet 2 generous size bedrooms with a 4 piece bathroom. Double car garage with loft for lots of extra storage. Walking distance to the Superstore, Tim's, YMCA rec centre, Medical centre, shops & restaurants. Steps to the beautiful beach with a short drive to Collingwood & Blue Mountain. Only 30 minutes to Barrie and Hwy. 400. Book your appointment to view this lovely home today. (id:55499)
Royal LePage First Contact Realty Brokerage
39 Mary Street Unit# 1011
Barrie, Ontario
BRAND NEW WATERFRONT CONDO FOR LEASE IN THE HEART OF DOWNTOWN BARRIE! Welcome to modern living at its finest in this brand new, never-before-lived-in condo, ideally situated in the vibrant core of Downtown Barrie. This stunning unit is ideal for anyone looking to enjoy the convenience of urban living. Just steps to shopping, restaurants, cafes, public transit, and the waterfront trail, this location checks every box for walkability and lifestyle. Step inside to discover a bright and thoughtfully designed layout featuring one spacious bedroom, a versatile den perfect for a home office or guest space, and two full bathrooms for added comfort and flexibility. The open-concept living and dining area is complemented by large windows, inviting natural light and framing picturesque views of Kempenfelt Bay. Enjoy the sleek modern kitchen, equipped with contemporary finishes and ample storage, flowing effortlessly into the main living space. The primary suite boasts its own 3-piece ensuite, and the convenience of in-suite laundry means everything you need is right at your fingertips. Additional highlights include one parking space, an exclusive storage locker, and access to upcoming amenities, including a fitness centre, boardroom/business centre, a community BBQ and fire-pit area, and a breathtaking infinity pool with panoramic bay views. Whether catching the sunrise over the bay or strolling to your favourite local spot, this condo offers a turnkey living experience. (id:55499)
RE/MAX Hallmark Peggy Hill Group Realty Brokerage
Ph1 - 53 Woodbridge Avenue
Vaughan (West Woodbridge), Ontario
"Piazza Woodbridge" boutique condo complex situated in the coveted Woodbridge community! Nestled above the banks of the Humber River, this sunlit penthouse suite features 2 bedrooms, a spa-inspired bathroom and Juliette balcony that overlooks a quiet courtyard. Other notable features: Gleaming hardwood floors, high ceilings and a functional split plan layout. One parking space and larger locker with shelving are included. This well-maintained building offers wonderful amenities such as 24-hour concierge, gym, party room with patio, games room and plenty of visitor parking. Stroll to Market Lane shops, trendy dining, parks and transit. Conveniently located minutes to outstanding schools, highways and the airport. Welcome Home! (id:55499)
RE/MAX West Realty Inc.
Upper Level - 177 Newton Street
Newmarket (Gorham-College Manor), Ontario
Be the first to live in this fully renovated main unit of a legal duplex registered with the City of Newmarket. Bright, modern, and spacious, this self-contained unit features a private entrance, brand-new kitchen, in-unit laundry, and large windows that fill the space with natural light. Enjoy your own private deck and new appliances, along with a new furnace and roof for added comfort. Located in a prime neighborhood close to top-ranked schools, restaurants, and public transit, with parking available on an oversized driveway that fits up to 4 cars. Perfect for professionals or small families seeking comfort, convenience, and style in a quiet and safe community. (id:55499)
Top Canadian Realty Inc.
201 - 2916 Highway 7
Vaughan (Concord), Ontario
Welcome to luxury living at 2916 Highway 7, Unit 201, Vaughan! This stunning 1-bedroom, 2-bathroom condo perfectly combines modern elegance and convenience. Featuring a spacious open-concept layout with floor-to-ceiling windows, the suite is bathed in natural light, accentuating the high-end finishes throughout. The modern kitchen is a chef's dream, complete with stainless steel appliances, sleek cabinetry, and an extra-large quartz breakfast bar ideal for entertaining or casual dining. Custom closets have been added for enhanced storage, ensuring an organized and functional space. The living area opens to an expansive balcony, an ideal retreat for unwinding and soaking in the views. The primary bedroom is a sanctuary of comfort, featuring a walk-in closet and a luxurious en-suite bathroom with designer fixtures. Additional conveniences include in-suite laundry, dedicated parking, and access to premier building amenities such as a fitness center, indoor pool, sauna, and concierge service. Situated in Vaughan's dynamic Metropolitan Centre, this property offers easy access to TTC subway, Viva Transit, and major highways, making commuting effortless. Just moments away from Vaughan Mills, a variety of dining options, and beautiful parks, this condo ensures an active and connected lifestyle. This remarkable unit offers a unique blend of style, prime location, and comfort don't miss out on making it your new home! EXTRAS: Amenities - Security, Guest Suites, Indoor Pool, Gym,Movie Theatre, Library, Yoga Studio, Games Room, Pet Spa. (id:55499)
Elixir Real Estate Inc.
205731 Highway 26 Road
Meaford, Ontario
Welcome to Beautiful Over 15 Acres Land With 4 Bedrooms Detached House Completely Renovated 2 Storey, This Farm House Surrounded By Beautiful Nature Trees, & Good Soil, Pond & Stream Perfect Location. Quite Country Setting Minutes From All Amenities, Meaford Close To Town. Ground Floor Laundry, Lovely Bright Kitchen With Tons Of Storage. Must Look At This Amazing Property 447 front on Hwy 26. **EXTRAS** All Elfs, Fridge, Stove, Dishwasher, Washer & Dryer, Hot Water Tank Owned. (id:55499)
RE/MAX Gold Realty Inc.
2111 - 60 Frederick Street
Kitchener, Ontario
Live In The Heart Of Downtown Kitchener. Chic Sun Filled 1 Bedroom Plus Den Unit Comes With Many Modern Finishes tech Upgrades. Floor to Ceiling Windows. Private Large Balcony. Ensuite Laundry and Keyless Entry. Enjoy Luxury Amenities Including Rooftop Terrace, BBQ, Fitness Centre, Yoga Room, Party Room, Community Garden. Perfect Location. (id:55499)
Royal LePage Signature Realty
97 Glenmorris Street
Cambridge, Ontario
Welcome to this one-of-a-kind, fully renovated home, beautifully blending modern updates with historic charm. Built in 1912, this solid red brick 2 1/2-story gem offers 3 spacious bedrooms, a den, and 2 renovated bathrooms. Every corner of this home has been meticulously updated, preserving its original character while incorporating stylish, contemporary finishes. Step through the welcoming 3-season sunroom and into the bright foyer of the main level, where you'll find gleaming oak hardwood floors and LED pot lighting throughout. The brand-new kitchen is a true showstopper, featuring sleek stainless steel appliances, elegant quartz countertops, white cabinetry, and exposed reclaimed wood beams that add warmth and character. The kitchen flows seamlessly into dinning and living areas. Walk out from kitchen through convenient mudroom to access the detached garage and a beautifully landscaped backyard perfect for outdoor living. The second floor features two generously sized bedrooms, an open-to-above den, and a stunning, modern 3-piece bath with a high-end TOTO wall-mounted toilet, a custom shower, and a floating vanity. The den leads to the impressive loft space, which could serve as a primary bedroom or an additional living area, offering plenty of versatility. The partially finished lower level includes a 2-piece bath, laundry room, and a charming wine cellar. All original wood doors and trim have been expertly stripped and restored, maintaining the home's timeless beauty. Key updates include new windows (except in the sunroom, 2023), a new front door (2024),furnace and A/C (2017) with dual-zone heating and cooling, spray foam insulation (2018-2021),and an updated electrical panel and wiring (2018). For a complete list of improvements, please refer to the online brochure. Don't miss your chance to own this beautifully renovated piece of Cambridge history. This home offers the perfect blend of old-world charm and modern convenience schedule a viewing today! (id:55499)
Royal LePage Real Estate Services Ltd.
58 Fairview Road
Grimsby (540 - Grimsby Beach), Ontario
Welcome to 58 Fairview Road, nestled in the heart of desirable Grimsby Beach! This charming 2-bedroom bungalow sits on a beautifully oversized 50 ft x 147 ft lot in a quiet, family-friendly neighbourhood just steps from Lake Ontario. Offering excellent curb appeal and a detached 1-car garage with a private driveway for 4 vehicles and separate side entrance, this home is perfect for first-time buyers, downsizers, or investors. Step inside to discover a warm and functional layout featuring an inviting eat-in kitchen, a bright living area, and a full finished basement for additional living space or recreation. The main-level laundry room adds convenience and flexibility easily convert it into a 3rd bedroom or office. Walk out to the covered back porch, ideal for morning coffee or relaxing evenings overlooking the spacious backyard. Enjoy quick access to the QEW, shopping, parks, schools, places of worship, and local beaches. Whether you're looking to settle into a quiet lakeside community or invest in a growing area, this well-maintained home offers the lifestyle and location you've been waiting for. (id:55499)
Keller Williams Edge Realty
1587 Royal York Road
Fort Erie (334 - Crescent Park), Ontario
Welcome to this one-of-a-kind, custom-built bungalow, just five years new and situated on a peaceful -acre lot at the end of a quiet dead-end street. Surrounded by nature and offering complete privacy with no rear neighbours, this thoughtfully designed home blends modern elegance w/ practical functionality. Featuring 3 bedrooms and 2.5 bathrooms, plus a versatile den with custom built-in shelving, the layout is ideal for both everyday living & entertaining. The heart of the home is the chef-inspired kitchen, complete with an oversized island, granite countertops & ample cabinetry, seamlessly flowing into the spacious great room where a stone-surround gas fireplace & large wood beam create a warm, inviting atmosphere. An open-concept dining area extends to a stunning 20 x 16 covered patio with composite Trex decking, designer wood paneling, and built-in lighting perfect for year-round enjoyment. The principal bedroom offers a tranquil retreat with its own private concrete patio and a luxurious ensuite featuring heated floors, a glass shower, a freestanding tub, and a double vanity. This home is flooded with natural light & features an open-to-below staircase that leads to over 2,000 sqft of unfinished basement space with 9ft ceilings & a bathroom rough-in, offering endless possibilities. Additional highlights include hot water on demand, a 4,500-gallon cistern, 200 amp electrical service & a spacious mudroom with an adjacent walk-in pantry behind a stylish barn door. The large laundry room is equipped with counters and a sink, while the well-placed two-piece powder room enhances the functionality of the main living area. A double-car garage with epoxy flooring, a concrete driveway & beautifully landscaped grounds enhance the exceptional curb appeal. The fully fenced yard ensures privacy and safety, all within close proximity to beaches, walking trails & shopping centers. (id:55499)
RE/MAX Escarpment Realty Inc.
8 Rutherford Street
Brant (Burford), Ontario
Turnkey Bungalow with Modern Upgrades Welcome to 8 Rutherford Street, Burford! This beautifully updated bungalow boasts 3+1 bedrooms and 2 bathrooms on a spacious 60 x 142 ft lot in a quiet, family-friendly neighbourhood. Move-in ready with major upgrades already completed, this home offers comfort, style, and peace of mind. The main floor features a bright open-concept living room and eat-in kitchen with upgraded appliances, pot lights, crown molding, and modern flooring throughout. Youll also find three bedrooms and a newly refreshed 4-piece bathroom with dual entrances. Downstairs includes a large rec room, a fourth bedroom, second bathroom, and a generous utility/laundry space with water softener and UV treatment system. Enjoy the private, fully fenced backyard complete with a large gazebo on concrete pad, fire pit area, upgraded storage shed, and plenty of space for kids, pets, or entertaining. The attached carport and separate side entrance offer added convenience and potential for in-law suite options. Major updates include: Furnace (2025), Electrical Panel (2024), Driveway (2023), newer windows, appliances, septic system enhancements, and fresh paint throughout. Enjoy the best of small-town living just minutes to Hwy 403, 10 minutes to Brantford and 30 minutes to Hamilton or Norfolk County. This home is situated on quiet street and you can walk to local amenities including shops, parks, school, library, arena, restaurants, and more. Whether you're a first-time buyer, growing family, or downsizing, this home checks all the boxes. (id:55499)
RE/MAX Twin City Realty Inc.
3 - 407 Keats Way
Waterloo, Ontario
Welcome to this beautifully maintained and fully renovated two-storey townhome, offering the perfect blend of modern upgrades and spacious living for growing families or those seeking rental income thanks to its excellent location, just minutes from the University of Waterloo. The main floor features an open-concept layout with pot lights throughout. Stunning kitchen is complete with Sleek stainless steel appliances and brand new Fridge. Quartz countertops and backsplash add flair and practicality for everyday usage while Spacious pantry provides extra storage space. The bright and sun filled living room opens to step outside to the private backyard with newly built large deck (2023) offering the perfect space to enjoy morning coffee and relaxing evenings. Upstairs, You'll find 3 generous sized bedrooms & the Primary bedroom also features a large Walk-In Closet. The bright and professionally finished basement offers 2 additional bedrooms, both featuring large egress windows (Option to get a license from City to rent rooms) & A washroom on every floor adds convenience for families with kids and seniors. The house is freshly painted with new flooring (2023) in the basement. The improvements around the home include new sewers, new walkways and landscaping in the common area. Excellent location close to Costco, UoW, Wilfrid Laurier, schools, shopping and parks. (id:55499)
Exp Realty
61 Hamel Avenue
Kitchener, Ontario
$$ Turnkey Duplex!! It Is A Perfect Opportunity For Investors Seeking Rental Income, Multi-Generational Families Or Live In 1 Unit & Rent The Other! This Charming And Well-Maintained Bungalow Is Set On A Massive 50 X 172 Ft Lot In A Quiet, Sought-After Kitchener Neighbourhood. This Exceptional Property Offers Two Units With Separate Entrances And Spacious Layouts. The Front Unit Features Two Bedrooms And A Full 4 Piece Bathroom, With Laminate Flooring In The Living Room And Kitchen, Large Windows, And An Abundance Of Natural Light. The Finished Basement Includes The Second Bedroom, Rec Area, And A Laundry Room. The Main Floor Offers A Bright, Open-Concept Living Space Perfect For Comfortable Everyday Living. The Back Unit Is A Bright One Bedroom, 3-Piece Bathroom Suite. The Open-Concept Layout Is Highlighted By Laminate Flooring, Pot Lights In Both The Kitchen And Living Room, And A Modern Kitchen With A Large Island. A Stacked Washer And Dryer Provide In-Unit Laundry Convenience. Outside, The Expansive Backyard Features Mature Trees Providing Privacy, A Dedicated Patio Area For Outdoor Gatherings, And A Garden Shed For Extra Storage. The Large Driveway Offers Ample Parking For Multiple Vehicles. Located Just Minutes From Shopping, Dining, Schools, Parks, And With Quick Access To The Highway. Whether You're An Investor Looking For An Income Property Or A Buyer In Search Of A Home With Rental Potential. Don't Miss This Rare Opportunity To Own A Duplex! (id:55499)
Exp Realty
194 Wentworth Street S
Hamilton (Stinson), Ontario
Welcome to 194 Wentworth St. S a beautiful 1.5-storey home in the heart of Hamiltons vibrant and character-filled Stinson neighbourhood.This brick beauty blends historic charm with modern comfort. The main floor features maple hardwood floors and a charming bay window that fills the living area with natural light. The spacious eat-in kitchen offers quartz countertops, stainless steel appliances, a sleek slide-in range, and a subway tile backsplashwith a layout ideal for both daily living and entertaining.Upstairs, the second floor offers three spacious bedrooms with hardwood flooring throughout. The primary suite includes a walk-in closet and semi-ensuite access to the beautifully updated 4-piece bath with ceramic tile and a glass-and-tile shower.The finished basement extends your living space with a 4-piece bathroom, laundry area with subway tile backsplash, and a separate side entranceperfect for a recreation room, guest suite, gym, or home office.The fenced backyard and detached garage provide a private outdoor oasis, ideal for weekend BBQs, a quiet morning coffee, or letting pets and kids roam safely.Located close to parks, schools, the escarpment trails, and just minutes to downtown Hamilton, this home offers exceptional access to the citys thriving arts scene, cafes, and transit options. Whether you're a young professional, creative couple, or family looking to plant roots in a vibrant community, 194 Wentworth Street South offers the lifestyle, space, and soul you've been looking for. (id:55499)
Royal LePage State Realty
30 Canrobert Street
Woodstock (Woodstock - North), Ontario
Welcome to this Stunning two Storey Detach House Located in Quite Family Friendly Neighborhood , 3+1 Bedroom, 2+1 Bathroom With a Walk Out Finished Basement. Private Living / Great Room with Large Dining area Which can be converted to Family Room. Large Kitchen Features Stainless Steel Appliances, Backsplash , Breakfast Area & Walk Out Patio To A Large Deck For Your Entertainment/BBQ. Basement Has One Bedroom, Full Washroom & a Large Recreation Room Which Can Be Modified to Your Likings Enjoy a Fully Fenced Backyard Perfect for Family Gatherings And Relaxation. Easy Access To Major Highways, Hospitals, Libraries, Parks, Places Of Worship, Playgrounds, Public Transit, Recreational/Community Centers & Schools. (id:55499)
Homelife/miracle Realty Ltd
35 Depew Street
Hamilton (Industrial Sector), Ontario
Welcome to 35 Depew Street, located in Hamiltons desirable Crown Point North neighbourhood. This well-maintained, TRUE 4-bedroom home offers approximately 1,217 sq ft of above-grade finished living space and is perfect for growing families or those in need of extra room. One of the standout features of this home IS THE BONUS 1/2 storey, accessible via a pull-down ladder in the upper hallway, providing approximately 290 sq ft of ADDITIONAL SPACE giving the home the potential for approximately 1507 sq ft of ABOVE GRADE finished living area. This versatile room could serve as an office, playroom, private retreat, or even a 5th bedroom! The main floor features a spacious living area and separate dining room with open concept to kitchen and additional walkout to backyard. The full basement, while unfinished, includes a 2-piece bath and offers excellent potential for further development, whether as additional living space, a recreation area, or storage. The fully fenced backyard is landscaped and complete with a garden shed for extra storage. The double-wide concrete driveway provides parking for multiple vehicles. Enjoy the convenience of being close to Centre Mall, Ottawa Street shopping, restaurants, parks, schools, public transit, and major highways. This home presents a fantastic opportunity to own a detached property in a prime, central location. RSA (id:55499)
Keller Williams Edge Realty
487 Green Road
Hamilton (Lakeshore), Ontario
Absolutely stunning corner Freehold townhouse a rare gem that checks every box!Step into this beautifully maintained 3-bedroom, 4-bathroom home located just steps from serene Lakeside Walking Trails. Nestled in a quiet, family-friendly neighborhood, this showpiece offers the perfect blend of style, space, and functionality.Inside, you'll find a bright, open-concept layout ideal for both everyday living and entertaining. The spacious finished basement includes a generous cold room and provides the perfect setting for a cozy family lounge, home theatre, or playroom.Step outside into the expansive backyard, ready to be transformed into your dream outdoor oasis-whether its a lush garden, kids' play zone, or summer BBQ haven.With quick access to the QEW, top-rated schools, shops, parks, and local amenities just minutes away, this move-in-ready townhouse offers unbeatable value in a highly sought-after community. Don't miss your chance to call this exceptional property home !!! (id:55499)
Cloud Realty
39 Wagon Street
Kitchener, Ontario
Welcome to this Gorgeous 3 Car Garage Detached Home in a Prestigious Deer Ridge Estates on a 60' ft Lot.. Conveniently Located near Hwy 401, Walking Trails and the Deer Ridge Golf Course. This Stunning 4 bedroom home Features a Perfect Layout & Boasts Over 4000 Sq Ft Of Living Space. A Welcoming Open To Above Foyer Leads to The Living Area With High Ceiling And Flood Of Natural Light Combined With Dining Room. A Chef's Delight Eat-in Kitchen with Dinette Overlooks A Good Size Family Room W/ Fireplace. You Can Walk-out from the Dinette to Your Beautiful 2 Tiered Deck and a Massive Fenced Backyard With Irrigation System, Perfect for Hosting BBQ's & Large Gatherings. 4 Generous Size Bedrooms On the Upper Level. Primary Bedroom Features Soaring Cathedral Ceilings, a Sitting Area, 2 Walk-in Closets and a Large 5pc Ensuite. Professionally Finished Basement With a Bedroom, Den/Office, Luxury Bathroom with Italian Marble & Steam Shower and A Large Entertainment Area. Book Your Showing Today & See Yourself Why You Should Jump on this Wagon! (id:55499)
Save Max Supreme Real Estate Inc.
1899 Boardwalk Way
London South (South B), Ontario
Welcome to Warbler Woods Riverbend's Most Prestigious Address in West London! Step into this stunning 4-bedroom, 4-bathroom executive home nestled in the heart of Riverbends most sought-after communities. From the moment you arrive, the natural stone façade and professionally landscaped exterior set the tone for luxury living. Charming covered front porch with stately pillars offers a warm welcome, blending rustic charm with modern sophistication. The grand foyer opens to soaring 18-foot ceilings in the Great Room, adorned with white stone feature walls and anchored by a modern fireplace. Main level boasts an open-concept layout that seamlessly connects the Great Room, Living Room, and Dining Room, perfect for both everyday living and entertaining on any scale. At the heart of the home lies not one, but two fully upgraded kitchens. The main kitchen features GE Café stainless steel appliances, quartz countertops, and custom cabinetry that extends to the ceiling. The spice kitchen offers secondary cooking space for preparing aromatic dishes, with ample counter space, modern backsplash, and specialized spice storage-all illuminated by tasteful under-cabinet lighting. Retreat upstairs your luxurious primary suite, featuring three additional bedrooms, walk-in closet and spa-like 5-piece ensuite with soaker tub, glass-enclosed shower, and elegant quartz finishes. Additional highlights include: Elegant beveled full-height mirror in the powder room, Double-glass pocket doors to Great room, Crystal chandelier adding of glamour to the main floor, Energy-efficient appliances and sustainable finishes, Insulated double garage with man door, Bright basement with added windows, ready for your custom touch. Located just minutes from top-rated schools, shopping, and quick access to HWY 402, this home offers perfect blend of luxury, convenience, and nature. Don't miss the opportunity to own this exceptional home in Warbler Woods- where timeless elegance meets modern comfort. (id:55499)
Team Alliance Realty Inc.
18 Miller Road
Kawartha Lakes (Fenelon), Ontario
This Exquisite Year-Round Waterfront Home On Cameron Lake Offers Unparalleled Lakeside Living. Boasting 69 feet Of Sandy-Bottom Waterfront And A 491-Foot Deep Lot, The Property Ensures Privacy And Expansive Views. The 70-Foot Pressure Treated And Aluminum Dock With Lounge Area Is Complemented By A 12'x20' Boathouse & Provides Ample Space For Water Activities. A Lakefront Deck Featuring A Built-In 240 Gallon Hot Tub Enhances Outdoor Leisure. The Home's Exterior Showcases Vinyl Board And Batten Siding With Detailed Architectural Accents On Both Lake And Roadside. A Covered Front Porch With A Knotted Pine Tongue And Groove Ceiling Invites Relaxation. Inside, The Open Concept Layout Is Highlighted By Walnut Hardwood Flooring Throughout The Main And Upper Levels. The Farmhouse Style Kitchen Is Equipped With Stainless Steel Appliances, Granite Countertops, Pot Lights And Crown molding, All Overlooking The Serene Front Porch And Lush Greenery. The Great Room Features Soaring 18 Foot Vaulted Ceilings & Expansive Oversized Windows Overlooking The Lake. The Primary Bedroom Offers Lake Views, Vaulted Ceilings, A Walk-In Closet And A 3-piece Ensuite With A Clawfoot Tub! A Spacious Loft/Bedroom Provides Additional Living Space With Breath Taking Unobstructed Lake Views. Convenient Main Floor Laundry Is A Bonus! This Custom Home Provides High Energy Efficiency Constructed With ICF Foundation! The Lower Level Has A Large Living Area Installed With Heated Flooring & A Walkout To The Side Yard, Surrounded By A Robust Armor Rock Retaining Wall . An Additional Bedroom Comfortably Accommodates Guests. Cameron Lake Is Renowned For It's Sandy Waterfronts & Is A Popular Destination For Boating, Fishing, & Swimming. Offering A Tranquil Environment For Both Seasonal & Year Round Residents. This Property Exemplifies Luxury & Comfort, Making It A Must See For The Most Discerning Buyer. (id:55499)
Royal LePage Terrequity Realty
306 Jarvis Street N
Fort Erie (332 - Central), Ontario
2 bedroom 1 bathroom with 9 feet ceiling and separate entrance basement apartment (id:55499)
Homelife Superstars Real Estate Limited
301 Buttonbush Street
Waterloo, Ontario
Discover 3748 square feet of exceptional living space in this stunning detached corner home in the highly sought-after Vista Hills neighborhood of Waterloo! This exquisite 7-year-old semi-furnished home offers a perfect blend of modern amenities, spacious design, and an unbeatable location on a quiet court. Total Living Space: 3748 sq. ft. (Above Ground: 2882 sq. ft., Below Ground: 963 sq. ft.) Bedrooms-4+2, Bathrooms-4.5, Garage: Attached 1.5 car garage, Driveway accommodates up to 3 cars, Open-Concept Layout: Expansive living areas filled with natural light. Gourmet Kitchen: Fully equipped with high end appliances, quartz countertop, pot lights and ample cabinetry. Two elegant master suites with walk-in closets and luxurious ensuite bathrooms. Legal Finished Basement with a separate side entrance with 2 additional bedrooms, kitchen, washer, dryer, and bathroom perfect for rental income (Approx. $ 2k per month). Outdoor Space: Fully fenced yard and spacious backyard with a large deck, ideal for entertaining and family activities, Walkable to Vista Hills Public School, a 5-minute drive to Laurel Heights Secondary School. Around 5-minute drive to the University of Waterloo and Wilfrid Laurier University, convenient access to school bus stops is steps away, minutes from Costco, shopping centers, coffee cafes, restaurants, and the Boardwalk. This home offers the ideal combination of modern comfort, expansive living space, and a prime location close to top-rated schools, universities, and essential amenities. Don't miss this rare opportunity to own your dream home in Vista Hills, Waterloo! (id:55499)
Royal Canadian Realty
443 County Rd 40
Douro-Dummer, Ontario
Located in the Township of Asphodel-Norwood known for its abundance of beautiful parks and trails, Stoney Lake only a short drive away, Peterborough approx 30 min drive. Situated on large private lot to enjoy privacy of country living with in-town amenities near by and easy Hwy access. This spacious home has a lot to offer and has potential for multi families. On the main level you'll find very spacious rooms with lots of windows for natural lighting. Main Floor Primary with ensuite and W/O to deck leading to beautiful large back yard. Kitchen with spacious eating area, upgraded Granite counters, sink & fixtures and lots of storage. Convenience of main floor laundry. Additional living space with a finished basement currently rented for $1600/month complete with kitchen, bedroom, 3pc bath and separate entrance, great in-law potential! As added bonus you'll find a finished 2 Bedroom Northlander trailer with capability to hook up water & hydro. Lots of parking in driveway and an over-sized double car garage with direct inside access leading into large foyer as well as separate entrance leading down to basement. This home has been lovingly cared for and sure to impress with all it has to offer! (id:55499)
New Era Real Estate
1204 - 10 Wilby Crescent
Toronto (Weston), Ontario
Welcome to Wilby! This Sun-filled and spacious unit features 1 bedroom and a generous sized den. A modern open-concept kitchen/dining area and upgraded wide plank laminate flooring. Walk-out from the Living room to your south-west balcony overlooking the Humber river! Stainless steel appliances, Ample storage and ensuite washer & dryer. Building has amazing amenities, gym, lounge room, party room, rooftop terrace and concierge. Steps to grocery stores, Up Express & GO train (to Pearson or downtown in 15 mins!), schools, TTC, shops & restaurants, Weston Lions Park with its arena, new sports field, skateboard ramps, tennis courts and outdoor pool! Easy access to major highways- 401/427/400/409/407! Built by Deltera (owned by Tridel)Thank you for showing. Offers will be reviewed on April 15th at 5pm. Register by 4pm. Please attached 801 & schedule B. Status has been ordered. Click link to virtually walk through unit! (id:55499)
Real Estate Homeward
5084 Erin Third Line
Halton Hills (1045 - Ac Acton), Ontario
Looking for a home where the green grass grows? Look no further than this ideal raised bungalow with walk-out basement nestled in the middle of a picturesque 10 acre property surrounded by trees and beautiful landscapes. Scenic views from every window in the home. Your family will enjoy the in-ground swimming pool in the summer! The large barn/workshop behind the home has water and hydro. No need for a cottage when you can own this slice of heaven. What more can you ask for? Long winding paved driveway to home surrounded by woods, large 28X18 ft workshop/barn with dirt floor (as is)", 200 ft drilled well, 200 AMP in home, Metal roof (2018), swimming pool pump & liner (a is approx 2012), Home has 3 GDO (as is) All electrical (as is), Wood Stove (as is) (id:55499)
Royal LePage Meadowtowne Realty
977 Asleton Boulevard
Milton (1038 - Wi Willmott), Ontario
Fully furnished, well-maintained, carpet-free 1 bedroom + den basement available for lease in 48 hours, irrevocable. Submit rental application the peaceful neighborhood of 1038 - WI Willmott town of Milton. The basement has a separate entrance and private parking outside the garage. Lease terms are negotiable. (id:55499)
Executive Homes Realty Inc.
97 West Street W
Brampton (Downtown Brampton), Ontario
Bright Detached Raised Bungalow,Perfect Choice For Anyone Looking For A Cozy Affordable Home With A Large Lot And No Condo Fees. Near Go Train,Transit,Shopping,Convenient And Accessible To Downtown. Don't Miss Out On This Opportunity To Make This Your New Home. (id:55499)
Cb Metropolitan Commercial Ltd.
230 South Service Road
Mississauga (Mineola), Ontario
Welcome to this beautifully renovated, spacious ranch-style bungalow featuring 6 generous bedrooms and 3 full bathrooms. Nestled on an expansive lot (105 x 155), this stunning home boasts an oversized backyard, perfect for entertaining or relaxing. Sunlight pours in through large windows, filling the home with warmth and natural light. Ideally situated in the heart of Mississauga, you'll have convenient access to top-rated schools, shopping, parks, and major highways. Just a short walk to Port Credit GO Station, its a commuters dream. Ideal for large families or groups looking to live together in comfort and style. (id:55499)
Century 21 Best Sellers Ltd.
3584 Croatia Drive
Mississauga (Fairview), Ontario
Charming Detached Gem Just Steps From Square One | 3584 Croatia Dr, Mississauga. Welcome To This Bright And Beautifully Maintained Brick Detached Home, Ideally Nestled In One Of Mississaugas Most Sought-After NeighborhoodsJust Moments From The Vibrant Square One Shopping Centre. This Thoughtfully Updated Residence Features A Spacious Open-Concept Main Floor, Flooded With Natural Light And Perfect For Both Relaxing And Entertaining. The Modern, Renovated Kitchen Boasts Sleek Finishes, Ample Cabinetry, And A Seamless Connection To The Living And Dining Areas. Recent Upgrades Include A New Front Entry Door, Patio Door, And Energy-Efficient WindowsEnhancing Both The Style And Comfort Of The Home.Upstairs, Youll Find Three Generously Sized Bedrooms, Each Filled With Natural Light, And A Tastefully Renovated Bathroom Designed For Comfort And Convenience. Whether Youre A Growing Family Or Working Professionals, This Home Offers The Perfect Blend Of Space, Function, And Style. Property Highlights: Brick Detached Home In Prime Mississauga Location. Bright, Open-Concept Main Floor. Renovated Kitchen With Modern Finishes. New Front Door, Patio Door & Windows. 3 Spacious Bedrooms With Renovated Washroom. Expansive BackyardIdeal For Outdoor Enjoyment. Steps To Square One, Transit, Parks, Schools & More.Live Within Walking Distance To Top-Tier Amenities, Transit, Highly Rated Schools, And Lush Parks, All While Enjoying The Comfort And Tranquility Of A Well-Established Residential Community.Dont Miss The Opportunity To Make This Exceptional Main And Second-Floor Suite Your New Home! (id:55499)
Royal LePage Real Estate Services Ltd.
902 - 5 Michael Power Place
Toronto (Islington-City Centre West), Ontario
This Bright 2-bedroom, 2-bathroom suite with a desirable split bedroom layout features views of Downtown Toronto and Lake Ontario! Open Concept Living & Dining Areas with walk-out to balcony. Walking Distance To Kipling GO And 6 Min Walk To Islington Subway Station. Close To Hwys, Parks, Schools And Walking Distance To Great Restaurants. Excellent Amenities: 24hr Concierge, Party Room, and Gym. 1 Underground Parking Space And Locker included. (id:55499)
RE/MAX West Realty Inc.
3 Hartsdale Drive
Toronto (Willowridge-Martingrove-Richview), Ontario
Welcome to 3 Hartsdale drive located in quiet desirable area. Amazing bungalow, your opportunity to own this lovely property is just a showing away. No more stairs, enjoy one level living, with fully finished basement, and above ground pool in rear for your summertime enjoyment. Enter into a spacious foyer, living/dining area has a bow window, eat in updated kitchen with pot lights, newer patio door to rear yard. Three bedrooms on main, one in basement. Two and a half baths. Newer front door. Landscaping in front is newer, newer garage door, built in bar in basement, newer windows in 2010, two wood burning working fireplaces one on main and one in basement. Roughed in kitchen in basement, furnace two years old, A/C is 8 years, roof 10 years. All pool equipment included, pump is new. Lots of parking. Close to all amenities, hwy, and airport. Note some rooms in basement are virtually staged. (id:55499)
Modern Solution Realty Inc.
311 - 320 Plains Road E
Burlington (Brant), Ontario
RARELY OFFERED 2 CAR PARKING INCLUDED. Welcome to Unit 311 at 320 Plains Rd East in Aldershot. This 1 bed 1 bath 840 square foot condo is perfect for couples thanks to the spacious layout, floor to ceiling windows, and guaranteed two car parking (#99 & #100). Walk in the front door and you're greeted by the open concept kitchen/living space with amazing Northwest facing views. In the updated kitchen youll find stainless steel appliances, quartz countertops, an island large enough to host your best dinner parties and space to spare for a home office. The luxurious and convenient 3-piece bath offers access from the main living space as well as ensuite privilege. The master bedroom provides access to the north facing balcony and a separate door back into the living room. The buildings amenities include: party room, billiard table, rooftop patio, fitness center, yoga studio, outdoor electric charging station and ample visitor parking. (id:55499)
RE/MAX Escarpment Realty Inc.
3990 Skyview Street S
Mississauga (Churchill Meadows), Ontario
Beautiful Fully Renovated - Semi-Detached In Churchill Meadows Community. , Quartz counter top in Kitchen and Bathroom. W/ Breakfast Area W/O to fenced Backyard, Generous Size Living/Dining2nd Floor Contains Spacious 3 Bed, 3 Parking Spaces, Vinyl Floors, Blackout Curtains. Master Bedroom & W/4 Pc Ensuite. Laundry in Basement. Close to parks, shopping, hwy and school. No sidewalk, 2 cars on driveway, huge Backyard, 5 mins walk to ridgeway plaza (food street).2minutes to the new Churchill Meadows Community Centre, public transit, and Credit Valley Hospital. (id:55499)
Royal LePage Signature Realty
3801 - 3883 Quartz Road
Mississauga (City Centre), Ontario
MCity 2 in Mississauga by Square One. This condo offers a prime location, residents can enjoy easy access to all of amenities, including shopping, restaurants, parks, and public transportation, making it an ideal choice for those seeking a vibrant and dynamic lifestyle. Step inside this contemporary 2-beds plus Media 2 baths unit, where floor-to-ceiling windows flood the living space with natural light and provide stunning views of the cityscape. The open-concept design seamlessly connects the living, dining, and kitchen areas, creating a spacious and inviting ambiance for both relaxation and entertainment. The modern kitchen is equipped with state-of-the-art appliances, sleek cabinetry, and elegant countertops. (id:55499)
Century 21 Miller Real Estate Ltd.
304 - 1320 Mississauga Valley Boulevard
Mississauga (Mississauga Valleys), Ontario
Welcome to 1320 Mississauga Valley, a newly and luxuriously renovated large two-bedroom unit with beautiful southeast exposure. Every detail of this home has been meticulously updated, offering a completely refreshed and modern living experience. Featuring a fantastic open-concept layout filled with natural light, this unit includes a spacious living and dining area, a large laundry room, and a massive primary bedroom complete with a walk-in closet and ensuite. Enjoy the added comfort of a solarium and an expansive balcony with unobstructed views. Ideally located in the heart of Mississauga, youre just minutes from Square One, Sheridan College, Celebration Square, the Central Library, GO Station, and major highways including the 403, 401, and QEW. (id:55499)
Cityscape Real Estate Ltd.
24 Rosefield Drive
Halton Hills (Georgetown), Ontario
Discover this highly sought-after PREMIUM lot nestled in a serene and established neighborhood. This private sanctuary boats breathtaking views of lush greenspace, offering both tranquility and exclusivity. Step into your backyard oasis, where this private sanctuary offers a Gunite heated pool that invites you to relax and unwind. The updated cedar/sauna/shower adds a spa-like touch, creating the perfect retreat for both relaxation and wellness. features a heated garage and workshop! Rough in for a wet bar, features a game room and lower office. With a large, beautifully landscaped yard, there's ample space to enjoy time with family and friends. Whether hosting gatherings or simply soaking in the beauty of nature. In a well established community. Patio furniture negotiable. Don't miss this rare opportunity to own a premium property in a prime location. (id:55499)
RE/MAX West Realty Inc.
Exp Realty
221 - 689 The Queensway Drive
Toronto (Stonegate-Queensway), Ontario
Welcome to Reina Condo, a brand-new boutique luxury residence offering modern, stylish living. This spacious unit features an open-concept living and dining area, complemented by a gourmet kitchen with stainless steel appliances. The building boasts a contemporary minimalist design with unique balconies, rounded edges, and classic white brick. Wi-fi Included. Located just a short distance from Mimico GO station and Kipling and Islington subway stations, with easy access to the Gardiner Expressway. Enjoy the convenience of nearby restaurants, shops, and cafes. Immediate occupancy available! (id:55499)
RE/MAX Paramount Realty
6416 Mcniven Road
Burlington, Ontario
Tucked into a quiet fam neighbourhood in the quiet town of Kilbride lies a truly magnificent rural paradise, thats just a stones throw to city amenities! Imagine morning coffee on the wrap around covered front porch while you watch the kids ride bikes up the long winding driveway in perfect seclusion. No need for Muskoka when youve got this slice of heaven ! The town of Kilbride proudly boasts one of the finest public schools in the entire Holden Horseshoe. Driving up to this stately brick Victorian style custom built home via iron gates, evokes a simpler time. This stunning two story home was designed by Bill Hicks architecture and the vision of the owners, and is a masterpiece with its unique Victorian era appeal with modern amenities!. The floor plan flows seamlessly from the formal front entrance with views through to the private rear yard through to the heart of the home, the family room and kitchen with its period appeal. A wonderful place for the family to gather and enjoy the open concept kitchen and family room with room for the whole family, while gazing out at the beautifully landscaped vistas that the backyard paradise presents with plenty of bird watching, nestled on 3.8 acres! Over 5,678 square feet of luxury living over three levels with no expense spared. Top of the line appliances, generous formal dining room, a beautiful living room with fireplace, chefs kitchen open to family room. Theres even a dedicated area to add an Elevator for future use! Principal bedroom with spa atmosphere ensuite and two more bedrooms! Lower level with theatre room, gym, spa bathroom, music room offers something for whole family. Detached garage with room for three cars, custom car lift, workshop and second level artists studio. Hot tub to enjoy in total seclusion! (id:55499)
Century 21 Miller Real Estate Ltd.
Th1 Main - 4011 Brickstone Mews
Mississauga (City Centre), Ontario
1 Good Sized Bedroom On Main Floor W/ 2 Pcs Wr In The Fabulous 2 Story Townhouse In Special City Center In The Heart Of Mississauga. Open Concept. Main Floor With 9 Feet Ceilings. Engineering Hardwood Floors All Through, Including The Entrance Space With The Mirror Good Sized Coat Closet, The Spacious Kitchen With Its Quartz Countertops, Shaker Styled Paneled Cabinets, Under Mount Sink And High End Appliances, Living And Dining Area. **Close To UTM, Sheridan College, Square One Shopping Mall, Restaurants, Entertainment, Transportations, Banks, Ymca, Art Centre, Movie Theatres, Close To 401, 403 And QEW. (id:55499)
Smart Sold Realty
1235 Old River Road
Mississauga (Mineola), Ontario
Live in the sought-after Mineola West neighborhood within the prestigious Kenollie school district. This charming bungalow sits on a generous 88ft x 140ft Lot, boasting three 3 Sun-Filled bedrooms, Living, Dining, 2 Full New Washroom And kitchen. The home offers a spacious living room bathed in natural light. Step out from the dining room to a serene interlock patio, perfect for relaxing or entertaining. The kitchen features a farmhouse sink, breakfast bar, and sleek stainless steel appliances. Newer High Fence Along Back. Enjoy the benefits of the creek and mature, tree-lined community with nearby trails, and quick access to the Lakeshore, downtown Port Credit, GO train, shops, and restaurants. (id:55499)
Homelife/miracle Realty Ltd
57 - 1215 Queens Way E
Mississauga (Dixie), Ontario
Turnkey Beauty Salon & Training Academy Prime Mississauga Location. An exceptional opportunity to acquire a fully equipped beauty salon and training academy in the heart of Mississauga. Located at 1215 Queensway East, Unit #57, this business offers excellent visibility and accessibility with proximity to major highways including the QEW and Highway 427, drawing clientele from across the Greater Toronto Area. The business provides a full range of beauty services such as lash lifts, classic and volume eyelash extensions, gel manicures and pedicures, and Biogel nail extensions. It also operates as a training academy with high earning potentialcourses range from $200 to $1,500 per studentappealing to both beginners and advanced learners. Potential salon revenue is approximately $10,000/month with a small team, and can grow to $12,000$16,000/month with a full staff. Over $30,000 has been invested in tasteful renovations, creating a modern and inviting environment. The extensive equipment inventory includes $18,000 worth of spa chairs, lash beds, sterilization sinks, UV lamps, and over 300 bottles of nail polish and tools. The property is also equipped with a $4,000 security system and three surveillance cameras. Please note: the client list, social media accounts, and select inventory items are excluded from the sale. Surrounded by complementary businesses in a bustling plaza with ample parking, this is a rare opportunity to step into a fully operational, revenue-generating business with room to grow in one of Mississaugas most accessible commercial locations. (id:55499)
Exp Realty
1235 Old River Road
Mississauga (Mineola), Ontario
Live in the sought-after Mineola West neighborhood within the prestigious Kenollie school district. This charming bungalow sits on a generous 88ft X 140ft Lot, boasting three 3 Sun-Filled bedrooms, Living, Dining, 2 Full New Washroom And kitchen. The home offers a spacious living room bathed in natural light. Step out from the dining room to a serene interlock patio, perfect for relaxing or entertaining. The kitchen features a farmhouse sink, breakfast bar, and sleek stainless steel appliances. Newer High Fence Along Back. Enjoy the benefits of the creek and mature, tree-lined community with nearby trails, and quick access to the Lakeshore, downtown Port Credit, GO train, shops, and restaurants. (id:55499)
Homelife/miracle Realty Ltd

