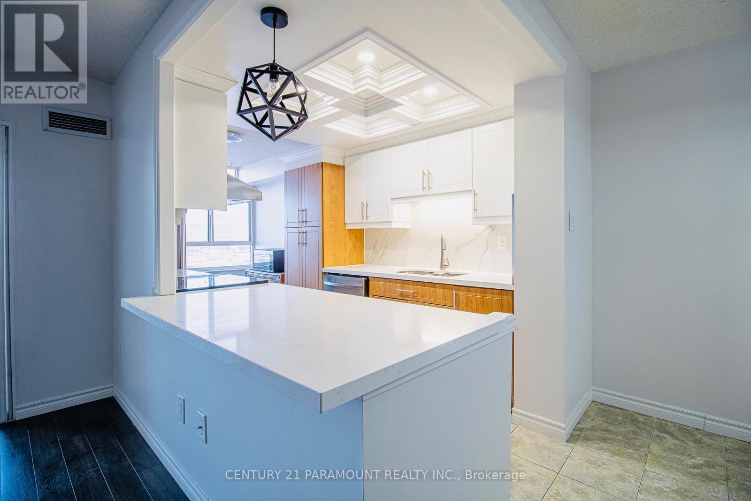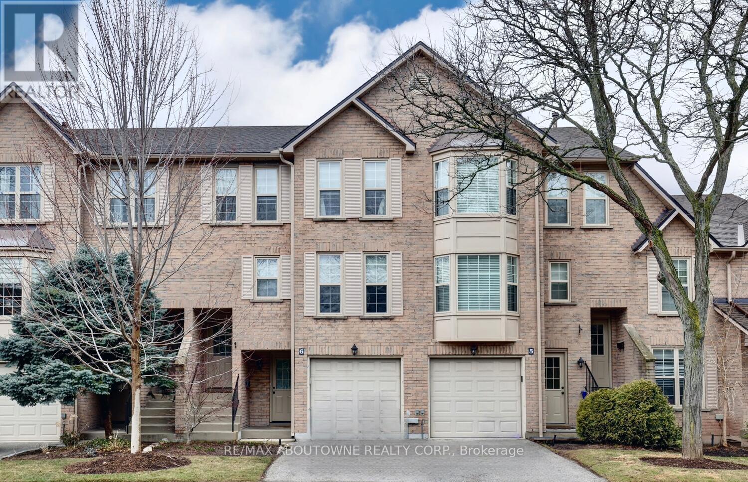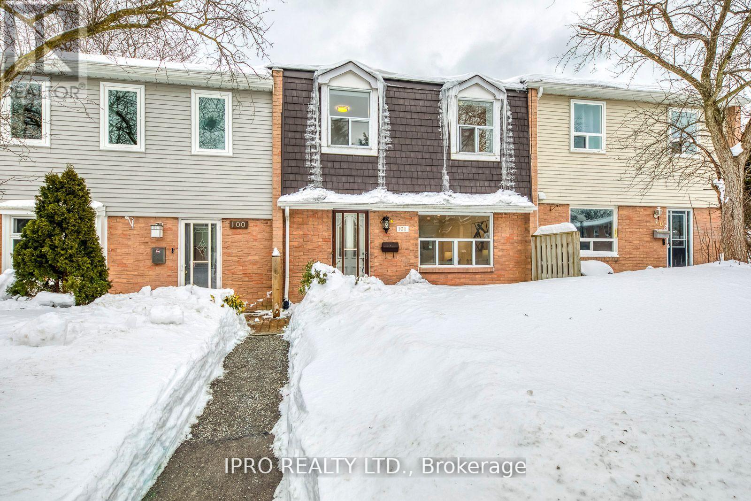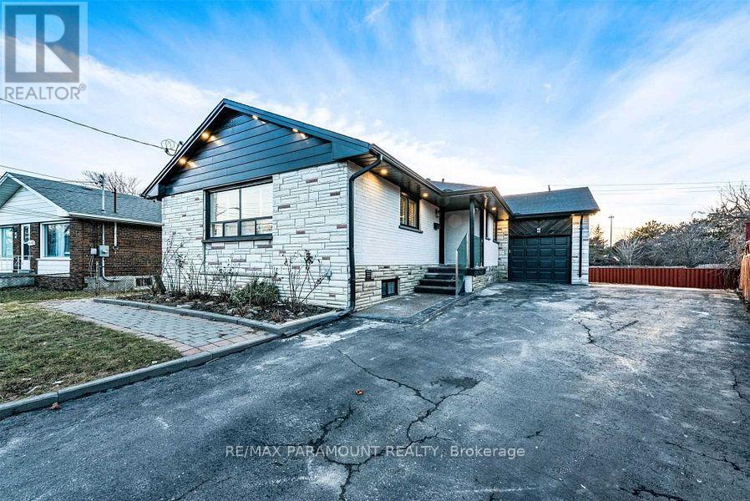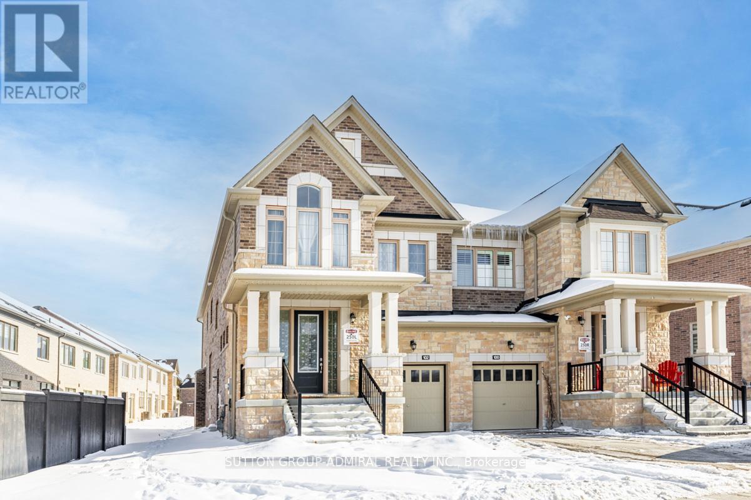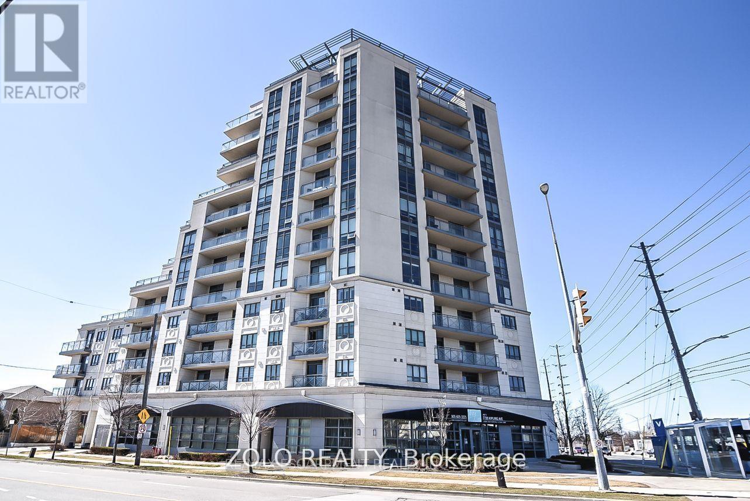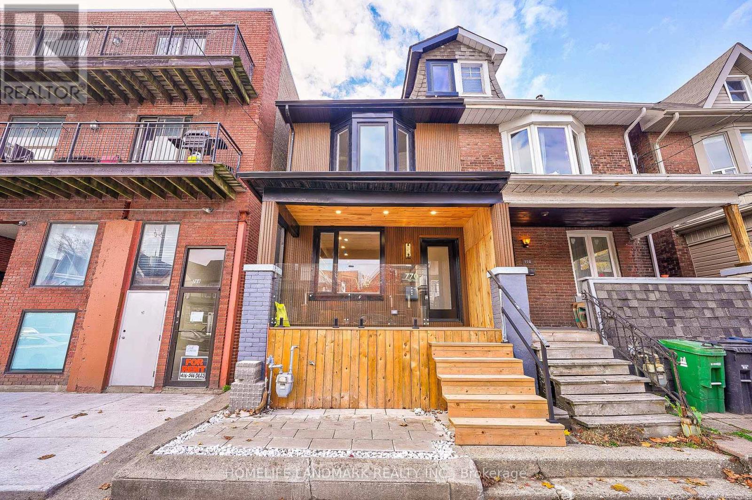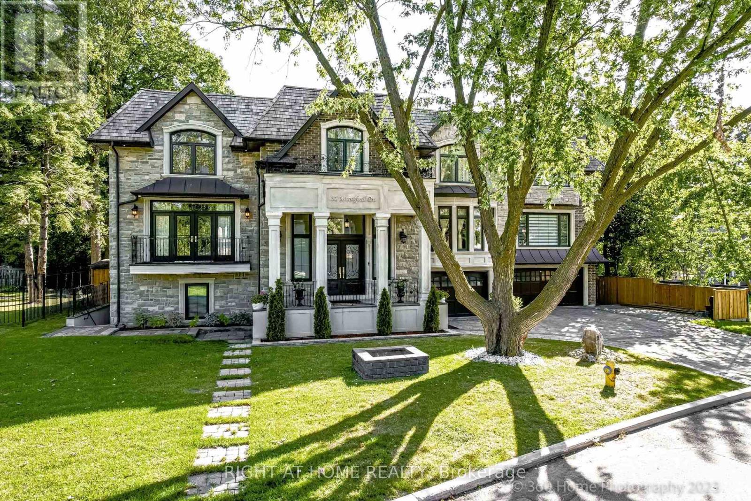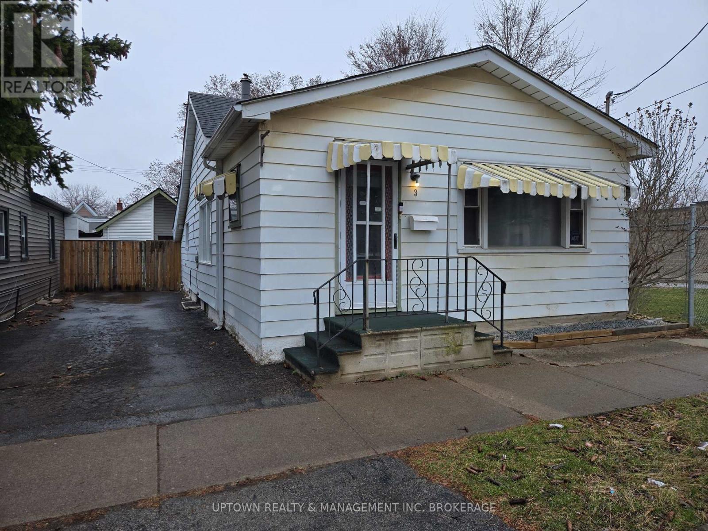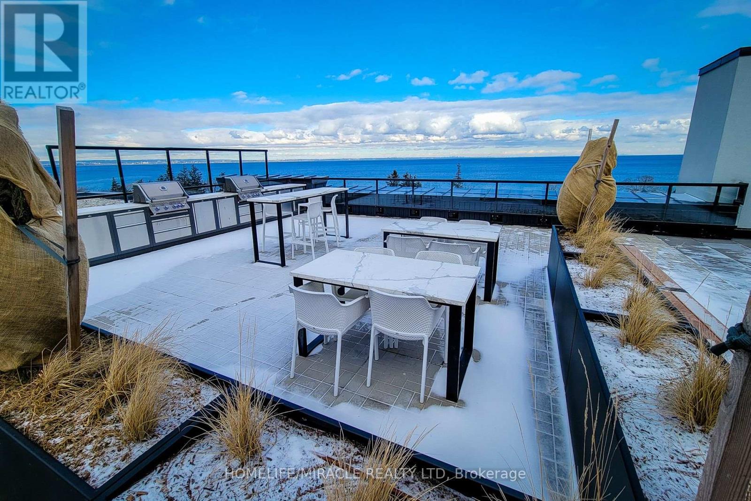1004 - 3 Michael Power Place
Toronto (Islington-City Centre West), Ontario
Welcome to the sun-filled 1 bedroom plus full size den suite at the stylish Palais at Port Royal Place! This bright and efficiently designed suite offers great south-facing views of the downtown skyline and Lake Ontario. Situated in the highly sought-after southern building of the Michael Power Place complex, this unit features quality finishes, including granite countertops and stainless steel appliances, perfect for modern living. Located in a prime location, you're just a short and enjoyable walk from the Islington Subway, Kipling GO Station, and the vibrant shops and restaurants of Islington Village.The building offers an impressive array of top-tier amenities, including: indoor pool, expansive fitness and aerobics centre, saunas, a chic party lounge room with a gourmet kitchen and cozy fireplace. There's a boardroom and a theatre. 24-hour concierge provides building security. There is ample visitor parking for having guests over. Discover a lifestyle of comfort, convenience, and sophistication in this exceptional suite your next home awaits! (id:55499)
Keller Williams Real Estate Associates
1802 - 100 County Court Boulevard
Brampton (Fletcher's Creek South), Ontario
!! RENOVATED !! CONDO 2 BED + 1 DEN PLUS 2 FULL BATHROOMS STUNNING CONDO AVAILABLE FOR SALE IN THE MOST DESIRABLE LOCATION OF THE BRAMPTON. THIS CONDO IS FILLED WITH NATURAL SUNLIGHT. KITCHEN BEAUTIFULLY RENOVATED WITH QUARTZ COUNTERTOP AND UPGRADED APPLIANCES. WALKING DISTANCE TO BUS STOP, BIG PLAZAS, GROCERY STORES AND LOTS OF POTENTIAL WITH FUTURE DEVELOPMENT OF LRT. NO MORE UTILITIES BILLS ANYMORE SINCE ALL UTILITIES ARE INCLUDED IN THE MAINTENANCE. GYM, POOL, SAUNA, TENNIS CRT, PARTY ROOM, LIBRARY, CAR WASH STATION, BILLIARDS & 2 UNDERGROUND PARKING SPOTS. FRESHLY PAINTED (id:55499)
Century 21 Paramount Realty Inc.
6 - 2272 Mowat Avenue
Oakville (1015 - Ro River Oaks), Ontario
Lovely 3 bedroom 2 bath condo townhome located in a private enclave of townhomes in sought-after River Oaks. The Eat In Kitchen is Bright and Spacious With Granite Countertops and Stainless Steel Appliances. The open concept living and dining area is light filled. A 2-pce bathroom is located off the main hallway. A large master bedroom with a wall of closets, two more good size bedrooms along with a 5 piece bath make this a perfect family home. The lower level is a great spot for both adults & kids! The family room offers a brick fireplace and a walkout to both the yard and the front of the house. The Laundry area is on this level. The single car garage Includes an EV charger. The windows, roof & doors are covered by the condo fee. Landscaping for the front, back, side yards & irrigation system. Steps to walking trails, close to the River Oaks Recreation Centre, close to top notch schools, parks, shopping & easy highway access (id:55499)
RE/MAX Aboutowne Realty Corp.
1249 Indian Road
Mississauga (Lorne Park), Ontario
Nestled in the prestigious Lorne Park , this stunning corner lot 4+1 bed , 3 bath bungalow sits on a 110' x 109' lot with mature trees , perfect for a custom dream home or enjoying as-is. Featuring a gourmet kitchen with granite countertops , hardwood floors , and a cozy wood-burning fireplace , this home exudes elegance . The finished basement offers a private spa area with a sauna and jetted tub . Located minutes from Port Credit , walking distance to top schools , golf courses , and Lake Ontario . A rare opportunity in one of Mississauga's most desirable neighborhoods ! Potential for new custom built home surrounded by multi-millionaire houses . Total living area of approximately 2800 square feet . Buyer to do their own due diligence . This property combines elegance , comfort , and a prime location , making it a remarkable offering in Mississauga's real estate market . (id:55499)
Save Max First Choice Real Estate Inc.
4704 - 3900 Confederation Pkwy Street
Mississauga (City Centre), Ontario
Gorgeous brand-new 2-bedroom + den, 2-bath corner unit in the sleek M City 1 development! One of the best layouts in the entire project, featuring a spacious wrap-around terrace with stunning southwest views of Lake Ontario, downtown Toronto, Mississauga, and M City Park. Modern finishes throughout, including laminate flooring and a stylish Cartier kitchen with quartz countertops and built-in stainless steel appliances. Enjoy top-tier building amenities such as an outdoor pool, gym, 24-hour security, BBQ lounge, party room, kids' play zone, splash pads, and a rooftop skating rink. (id:55499)
RE/MAX Hallmark Realty Ltd.
101 - 1050 Shawnmarr Road
Mississauga (Port Credit), Ontario
Beautifully maintained 3-bedroom townhome in a prime location! Steps from parks, Port Credits shops, restaurants, and top schools. Enjoy an open-concept main floor with maple hardwood, solid wood stairs, and an updated kitchen with a modern backsplash and double sink. Walk out to a private backyard oasis perfect for relaxing or entertaining. Upstairs features three spacious bedrooms and a stylish bath. The finished lower level offers a cozy rec room, 3-piece bath, and laundry, with direct access to two underground parking spaces. (id:55499)
Ipro Realty Ltd.
RE/MAX Hallmark Alliance Realty
86 Mannel Crescent
Brampton (Fletcher's West), Ontario
Experience luxury living in this beautifully redesigned home, crafted to perfection with top-of-the-line finishes. Featuring 4 large bedrooms, including 2 with private ensuite bathrooms, this home offers a total of 3 modern washrooms for ultimate comfort and convenience. The layout includes separate family and living rooms perfect for both everyday living and entertaining. The remarkable large kitchen showcases premium appliances, elegant pot lights, and upscale finishes throughout. Enjoy peace and style in every corner of the house. Located close to top-rated schools, shopping centers, and all essential amenities this home truly offers the best of Brampton living! Upper Unit ( Basement Not Included) (id:55499)
Property Zilla
457 Queen Mary Drive
Brampton (Northwest Brampton), Ontario
Welcome to your dream townhouse nestled in a vibrant neighborhood of Northwest Brampton, primed for those seeking both comfort and convenience. Step inside to discover an interior that blends contemporary design with practical living, with each corner of this home optimized for your lifestyle. This stunning new listing features three well-appointed bedrooms, including a large primary bedroom ensuring ample privacy and space for everyone in the family. Each of the 4 bathrooms reflects modern aesthetics and functionality which is also carried throughout the rest of the home with open concept living and tons of natural light. Downstairs, you will discover a fully finished basement equipped with a large rec room, separate 3-piece bathroom and separate laundry room making it full of boundless possibilities. Outside, your new home positions you perfectly to reap the benefits of its great locale. With close proximity to great schools, shopping, restaurants and beautiful parks and trails, this home offers it all. All these conveniences come bundled in a community that balances urban perks with family friendly charm. Don't miss out on making this beautiful townhouse your own slice of paradise! Taxes estimated as per city's website. Property is being sold under Power of Sale, sold as is, where is. (id:55499)
RE/MAX Escarpment Realty Inc.
6 Arkley Crescent
Toronto (Willowridge-Martingrove-Richview), Ontario
6 Arkley Offers A List Of The Rarest Features You Can Imagine And Desire At The Same Time. Spacious And Practical Layout With 4 Bedrooms And 3 Bathrooms On The Main Level. 2 Bedrooms And 2 Bathrooms In The Basement. Spend Over $300K In Modern Renos And Upgrades. The Professionally Redesigned Open-Concept Living Room Features Luxury Finishes In The Kitchen, Including Waterfall Quartz Countertops, Smart Inbuilt Appliances, A Suspended Hood Range, And The List Goes On. (id:55499)
RE/MAX Paramount Realty
51 Lorne Thomas Place
New Tecumseth (Alliston), Ontario
Stunning Freehold Townhome in the Sought-After Treetops Community, Alliston. Welcome to this exquisite 3-bedroom, 3-bathroom townhome, built in 2022, offering 1,603 sq. ft. of modern living space in the highly desirable Treetops community. Featuring a bright-concept layout, this home is perfect for contemporary living. Key Features: Spacious & Modern Design: The home boasts high 9 ft. smooth ceilings on the main floor, with a 12 ft. ceiling in the entrance foyer, enhancing its airy and inviting feel.Upgraded Lighting: Enjoy stylish upgrades throughout, including pot lights, pendant lighting, and a stunning staircase chandelier.Engineered Hardwood: Beautiful engineered hardwood flooring graces both the main and second floors.Gourmet Kitchen: The chef-inspired kitchen features quartz countertops, a Spanish tile backsplash, and a massive center island with a breakfast bar. Under-cabinet lighting and top-of-the-line stainless steel appliances, including a recently purchased Samsung induction/convection/air fryer electric range oven, complete the space. Elegant Staircase: Oak stairs with iron pickets add a touch of sophistication. Master Retreat: The spacious master bedroom offers a walk-in closet and a luxurious three-piece en suite bathroom.Convenient Laundry: The second-floor laundry room includes a sink, linen closet, and ample storage space.Unfinished Basement: The basement offers potential for customization with bathroom rough-ins, a cold storage room, additional upgraded pot lights, and an HVR system.Private Outdoor Space: The newly fenced backyard offers privacy with upgraded panels, a gorgeous deck, newly planted Emerald Cedars, climbing hydrangeas, lilacs, and a stone garden bed.Additional Features : Parking for 3 Vehicles: Includes a single-car garage with space for 2 more vehicles in the driveway.Prime Location: Just minutes to Hwy 400 and within walking distance to schools, parks, theNottawasaga Golf Resort, and local amenities. (id:55499)
Ipro Realty Ltd
310 Scott Boulevard
Milton (1036 - Sc Scott), Ontario
Avoid rising Tarrifs and Labour Costs and check out This executive 30ft wide semi-detached home built by Arista is 2155 square feet the largest semi in the family-friendly Scott Community.The open-concept living & dining area features a 3-way gas fireplace, creating a cozy ambiance for gatherings & relaxation. A separate family room offers additional space for entertainment &relaxation, making it a perfect spot for family movie nights. The huge kitchen comes with upgraded cabinets- a center island,& S/S appliances. The MBR includes a luxurious ensuite bathroom with a soaker tub, separate shower, dual vanities as well as a spacious W/I closet & sitting area. The second & third bedrooms decent-sized rooms -Garage access to the home adds convenience. Unspoiled basement w/ R/I washroom & cold cellar offers endless possibilities for customization Enjoy the landscaped yard. The community is known for its schools with good ratings, Escarpment views, trails, parks, sports fields, and Milton Hospital & Library. Don't miss out on the largest semi of 2155 sqft. (id:55499)
Royal LePage Signature Realty
1008 - 7165 Yonge Street
Markham (Thornhill), Ontario
Welcome to Parkside Tower at World On Yonge where convenience meets contemporary living! This bright and modern 1-bedroom unit offers a desirable south view with a spacious balcony, perfect for enjoying sunny mornings or relaxing evenings. Featuring 9-ft ceilings, laminate floors throughout, and a sleek modern kitchen with stainless steel appliances, this suite combines style and function. Enjoy direct access to an indoor shopping mall, supermarket, food court, medical offices, pharmacies, banks, hotel, and more all without stepping outside. Steps to Yonge Street, Transit, schools, and endless shopping and dining options. Experience unmatched urban convenience in one of the areas most vibrant communities! (id:55499)
Union Capital Realty
Bsmt - 88 Andes Crescent
Vaughan (Vellore Village), Ontario
Fully furnished, professionally updated, bright and spacious basement apartment with separate entrance in Vaughan's desirable Vellore Village! This open floor plan, includes a full size kitchen with pantry & stainless steel appliances, 1 generous-sized bedroom with extended space for office/den, combined living & dining area provides an ideal space to entertain family and friends,3 piece bathroom, separate laundry room for convenient living and plenty of closet space throughout! It is ideally located within minutes of Highway 400, walking distance to schools, shopping and public transit. Includes one outdoor parking spot. Tenant to pay own utilities/internet/cable/phone. (id:55499)
RE/MAX Experts
102 Kentledge Avenue
East Gwillimbury (Holland Landing), Ontario
Brand New Semi-Detached Full Of Light 4 Bedroom 4 Washroom Home With Smooth 9' Ceilings And Hardwood Flooring Throughout The Main. Primary Bdrm Features 7Pcs Ensuite, Frameless Glass Shower, Soaker, Walk-In Closet. Second Bdrm Features 4Pcs Ensuite, Third Bdrm Features Walk-In Closet. Convenient Large Laundry Room With Sink On Second Floor. Open Concept Kitchen With Island, Splash Breakfast Bar And Breakfast Area With A Walk-Out To Backyard. Quartz Counter And Matching Tile Backsplash. Top Notch S/S Fridge, Stove, Dishwasher, White Washer/Dryer. Hardwood Stairs And Upper Hall With Iron Pickets. Cozy Gas Fireplace In Living Room Facing Backyard. 40K Spent In Upgrades. Direct Garage Access From Home. Extended Driveway For Two Cars. Situated On Corner Lot This House Has Side Door For Potential Basement Apartment Close To Hwys 404, 400, River Drive Park, Oriole Park, Schools, Community Center, Minutes To Shopping Malls With Costco, Longos, Best Buy, RONA, Superstore, LA Fitness, & Upper Canada Mall. (id:55499)
Sutton Group-Admiral Realty Inc.
1002 - 7730 Kipling Avenue
Vaughan (West Woodbridge), Ontario
Stunning Corner Unit in the Heart of Vaughan!Experience the best of urban living in this bright, spacious corner unit, perfectly located in one of Vaughans most vibrant neighborhoods. This sun-drenched, open-concept condo features a large living and dining area, a modern kitchen with a breakfast bar, and a private corner balcony, along with 2 generously sized bedrooms, including a master suite with an ensuite bathroom, and 2 full bathrooms. Enjoy the convenience of in-suite laundry, one parking space, and a locker, as well as access to premium amenities like a party room, communal room, guest suite, sauna, exercise room, bike storage, and a rooftop terrace with breathtaking views. Dont miss this rare opportunity to live in comfort and luxury in one of Vaughans most sought-after locationsschedule your viewing today! (id:55499)
Zolo Realty
770 Pape Avenue
Toronto (Playter Estates-Danforth), Ontario
In Playter Estate-Danforth, The Heart Of East York ! Step Inside And Be Mesmerized ! With All The Hard Work Completed For You! This Stylish 4+1 Bedroom, 3 Bathroom, 2 1/2 Storey Luxury Home Has Recently Been Renovated With Elegant Yet Contemporary Design& A Passionate Eye For Detail. The Natural Timber Accents Flow Seamlessly Captivating Tranquil In Every Room.A Stunning Open Concept Living &Dining Experience With An Exquisite Centre Island. The Crisp, Bold Colour Palette Continues To A Separated Entry Basement Unit Offering Additional Flexibility For Extended Family Or Guests. While The Home Itself Is Thoroughly enticing, It's The Location That Will Stand Out For Many. Conveniently Located Near Danforth And Pape, Walk To Subway,TTC ,Danforth Shops, Cafes, Restaurants, Schools, Parks. (id:55499)
Homelife Landmark Realty Inc.
29 Bamber Court
Toronto (Parkwoods-Donalda), Ontario
1st Time On The Market in 60+Years, Bright & Spacious Well Loved Detached Two Storey Home In The Sought After O'Connor Hills Neighbourhood of Don Mills. Located On A Child Friendly Court, 4 Bedrooms, 3 Bathrooms. Freshly Painted, Updated Kitchen, Most Windows, Baths, 100 Amp Electrical Box. High Ceilings In The Basement, This Home Sits On A Stunning 40 X 116 Ft Pie Shaped Lot, Ideal Lot For A New Build Or Addition & Investors. Steps To Public Transit,Broadlands Public School (French Immersion) St.Catherine Catholic School, Milne Valley Middle School, Senator O'Connor College School. Ranchdale Public School. Victoria Park High School. Broadlands Park Features, Rec Centre,Skating Rink & Pool, Baseball, Diamonds, Tennis Courts, Playground, Easy Access To Highways 401 And Don Valley Parkway. Minutes To The Downtown Core, Move In And Enjoy. (id:55499)
Royal LePage Signature Realty
31 Montford Drive
Toronto (Newtonbrook East), Ontario
Architectural Mansion Style, Exceptional Layout & Unparalleled Finishes. On One of A Kind Rare Huge 100X100 Ft Lot, In A Classy Child Safe Quite Cul-De-Sac Neighborhoods. This Masterpiece Features: Approx 7,000 Sq.Ft Of Elegant Living Space. Masterfully Finished W/The Highest Standard Details* Grand Cathedral & Skylight Foyer, Floor to Ceiling Windows, Designed For A Grand Piano. Open Riser Staircase. Chef-Inspired Dream Kitchen Open To Breakfast Area, Family Room and Deck With Custom Built-ins, Centre Island and Top of the Line Appliances, Lots of Natural Light. Rich Trim Woodwork, Paneled Walls, Coffered Ceilings, Speakers, Led Pot lights, Layers of Moulding! Walnut Library W/O to Balcony. Designed for Large Parties & Entertainment. Second Floor with 5 Bedrooms, Ensuite in Each With Built-in Walk-in Closets, and Coffered Vaulted Ceilings. Large Master Bedroom With His & Hers WICs, Open Concept Seating, Built-In Wall Units W/O to Balcony, HEATED FLOOR IN Master Bathroom. Basement with Gym, Nanny's Quarters with Separate Entrance, 2nd Laundry Room, Huge Recreation Room with Upscale Wet Bar & Island (Including Wine Cooler and Second Dishwasher), Large Windows, Elevator To All Floors, Radiant Heated Floor, 13 Ft High Ceilings and Walk Up to Backyard. Fully Fenced & Private Backyard Oasis With Inground Heated/Salted Fiberglass Pool & Jacuzzi, Gazebo and Outdoor Pool Room & Storage. Boasting Expansive Wood Deck with Gas BBQ, Planters. Convenient Location, Access to shops, Restaurants, Subway, HWY, Best Schools, Malls, Movies, Libraries, Hospitals, Parks And Much More. ** This is a linked property.** (id:55499)
Right At Home Realty
604 - 707 Eglinton Avenue W
Toronto (Forest Hill South), Ontario
WELCOME TO THE ROYCROFT! In the last years of the Art Deco period, prominent Architect John Edward Hoare designed The Roycroft (1939). A New York style co-ownership Art Deco building at Eglinton & Old Forest Hill Rd. The minute you step into the lobby you know this isn't just any building. The elevator requires you to "open the door when the light comes on". This Art Deco treasured Penthouse is a corner suite (only 4 per flr) nearly 1200 SF interior living space with an expansive open concept living & dining area, oversized windows & walk-out to a splendid 653 SF terrace overlooking a canopy of Forest Hill homes, parks and our City's skyline, it's breathtaking! The separate kitchen is tucked to one side with lots of natural light thx to the skylight & a swinging door to the dining area. A true example of the times, afterall, one couldn't be seen prepping food when hosting an intimate party. Think Nick & Nora Charles' apartment in the Thin Man Movies, the true testament to Art Deco of the 20s & 30s! The oversized primary bdrm boasts a large window w/beautiful north view and a walk/in closet. The 2nd bdrm is also a good size with wall-to-wall closets and a window. This room was used as dual purpose home office/bdrm and includes built-in bookshelves. The Roycroft is a short walk to the shops, services & restos of "theeglintonway.com". The soon to be Chaplin subway station is a 5 min walk & there's a bus right at the front door. Financing is more readily available for co-ownerships than co-ops see attached reference material. The monthly maintenance fees cover all utilities including cable/internet and property taxes. This suite comes with parking & locker. These large PH suites rarely come on the market and the buyer for this incredible part of history may want to renovate it while maintaining the integrity of its art deco charm or go with a custom decor. A similar sized PH was totally renovated and sold in its sister building The Crofton for just under $2.5M in 2 (id:55499)
Bosley Real Estate Ltd.
2312 - 121 Mcmahon Drive
Toronto (Bayview Village), Ontario
Unobstructed west view facing park, high floor with 9 ft ceiling, 688' 1 + 1 unit, large den , minutes to 401, 404, steps to subways and go transit, 24 hours concierge, guest suites and visitor parking. (id:55499)
Right At Home Realty
3 North Street
St. Catharines (451 - Downtown), Ontario
GREAT STARTER, INVESTMENT, RETIREMENT BUNGALOW, 2 BEDROOM, 3 BATHROOMS WITH DETACHED GARAGE PARTLY CONVERTED TO BACHLORS APARTMENT WITH GAS AND 2 PC BATHROOM. PARTIAL BASEMENT WITH 3 PC BATH. SOLD "AS IS WITH CONTENTS, EXCELLENT OPPORTUNITY FOR THIS DOWNTOWN LOCATED BUNGALOW WITH FENCED IN PRIVATE BACKYARD. THIS GEM WON'T LAST, SCHEDULE YOUR SHOWING TODAY. (id:55499)
Uptown Realty & Management Inc
44 Stoneridge Crescent
Niagara-On-The-Lake (105 - St. Davids), Ontario
Welcome to this stunning 4-bedroom, 3-bathroom bungalow, offering an expansive 2,230 sq. ft. on the main level and an additional 1,927 sq. ft. of beautifully finished lower-level space. This home is designed for comfort and elegance, featuring vaulted ceilings and skylights that flood the main floor with natural light, creating an airy, open atmosphere throughout.The Great Room and Recreation Room are both enhanced by cozy fireplaces, making them perfect for entertaining or unwinding. All the windows are tinted and increase daytime privacy by making it harder for people outside to see in without compromising your view outward.The main floor boasts 2 generous bedrooms and 2 full baths, while the lower level provides 2 spacious bedrooms, both with ensuite privileges, offering versatility for family and guests. The gourmet kitchen is a chefs dream, and designed for functionality and style. The adjacent winterized Sunroom opens to a private, beautifully landscaped backyard, which is truly a work of art. Perfectly maintained and across the street from a wooded area, it provides a serene retreat. Additional features include a double car garage, ensuring ample parking and storage space. With an abundance of windows on both levels, including the lower level, this home is bathed in sunlight year-round, enhancing the warmth and charm of every room. One of the major upgrades are the heated floors in the basement which enhance comfort and energy efficiency This home is a true masterpiece of design, comfort, and natural beauty. (id:55499)
Engel & Volkers Oakville
213 - 600 North Service Road
Hamilton (Lakeshore), Ontario
Welcome to your dream home! This bright and airy open-concept modern 1-bedroom open-concept apartment in a stunning 2-year-old building with lake views! Located on the 2nd floor, this bright unit features a spacious living/dining area, a sleek kitchen, ensuite laundry, and a private balcony to enjoy the scenic surroundings. The building offers incredible amenities, including a rooftop patio with BBQs, a party room, a meeting room, and a pet wash station. Youll also have access to a prime surface-level parking spot and a secure locker for extra storage. Perfectly designed for comfort and convenience, this home is ideal for anyone seeking modern living with added luxuries. Schedule your viewing today and experience all this space has to offer! (id:55499)
Homelife/miracle Realty Ltd
104 - 470 Dundas Street
Hamilton (Waterdown), Ontario
Well-Maintained, Fully Upgraded 2-Bedroom Condo With 2 Full Bathrooms Available For Lease. This Impressive Suite Features An Open-Concept Layout, Highlighted By A Modern Kitchen Equipped With A Central Island, Breakfast Bar, And New Stainless Steel Appliances. The Unit Has No Carpet, Providing A Sleek, Low-Maintenance Living Space. Both Bedrooms Are Spacious And Filled With Natural Light, And The Condo Comes With 2 Underground Parking Spots For Your Convenience. Located On The Main Floor, This Layout Allows Residents To Skip The Elevator For Easy Access. Enjoy Your Own Private Patio, Perfect For Relaxing Outdoors. Within Walking Distance To Plazas, Bus Stops, Schools, And More, The Location Is Incredibly Convenient. The Building Offers A Range Of Amenities, Including A Party Room, Fitness Center, And Rooftop Patio. With Easy Access To Highways (403, 407, QEW) And Just Minutes From Aldershot GO Station, Commuting Is A Breeze. Plus, The Nearby Parks, Trails, And The Bruce Trail Provide Plenty Of Outdoor Activities. This Condo Truly Combines Modern Living With A Fantastic Location. (id:55499)
Century 21 Royaltors Realty Inc.


