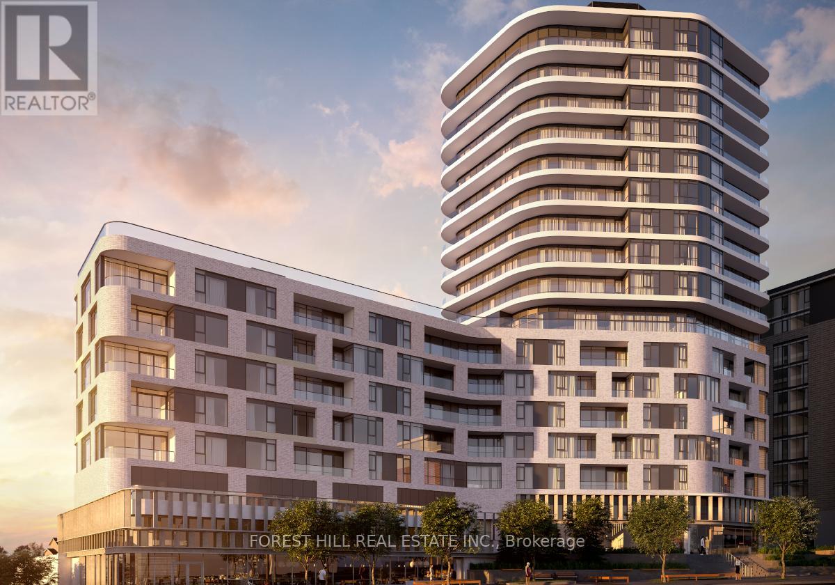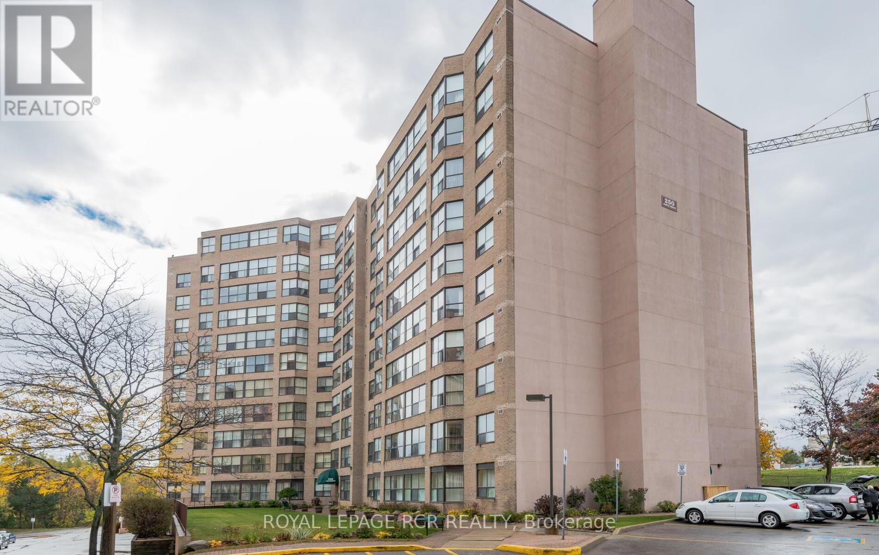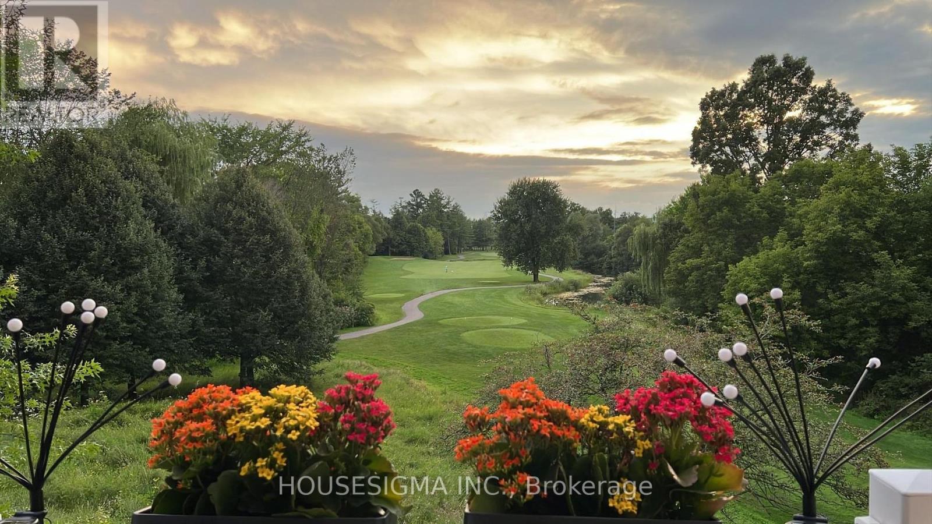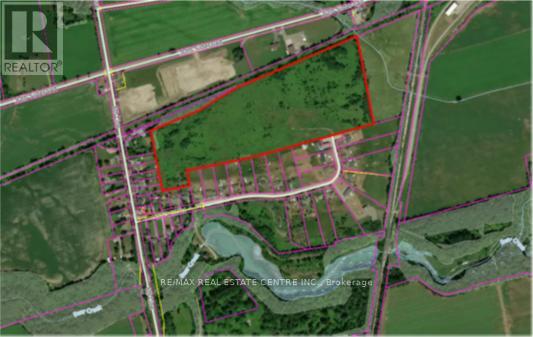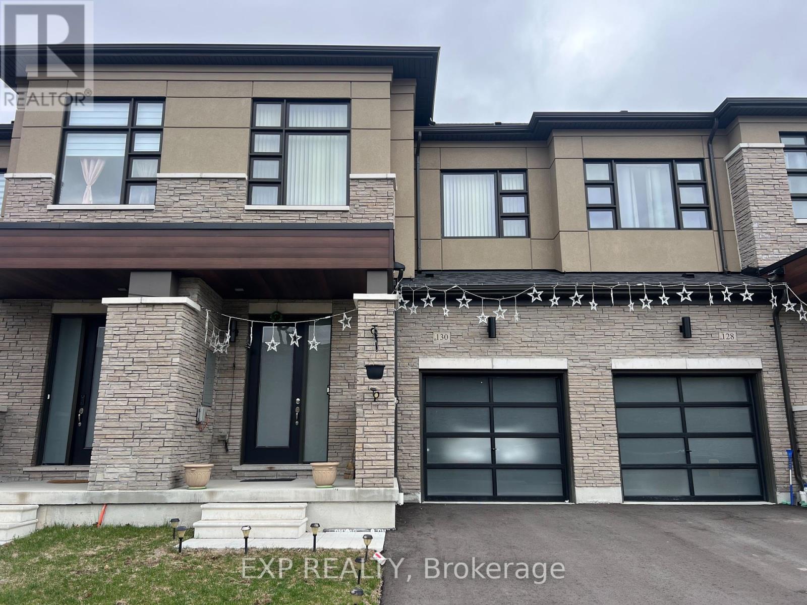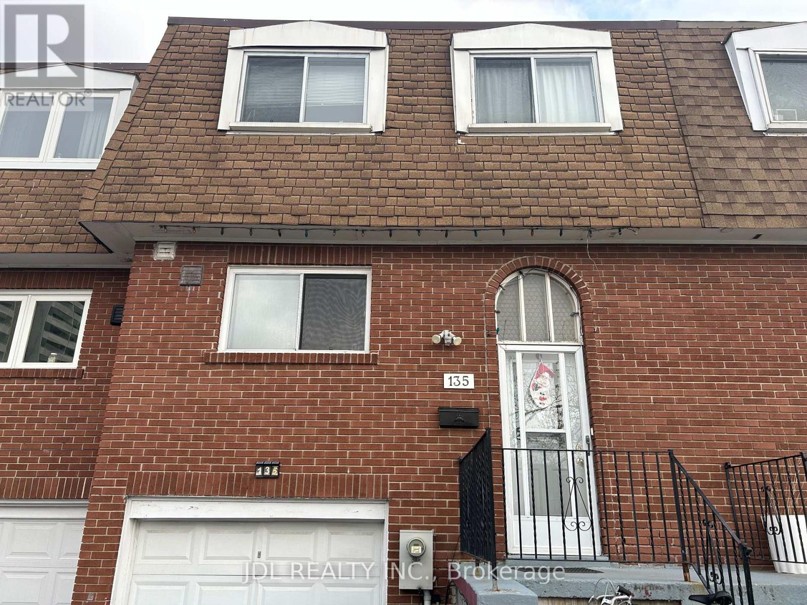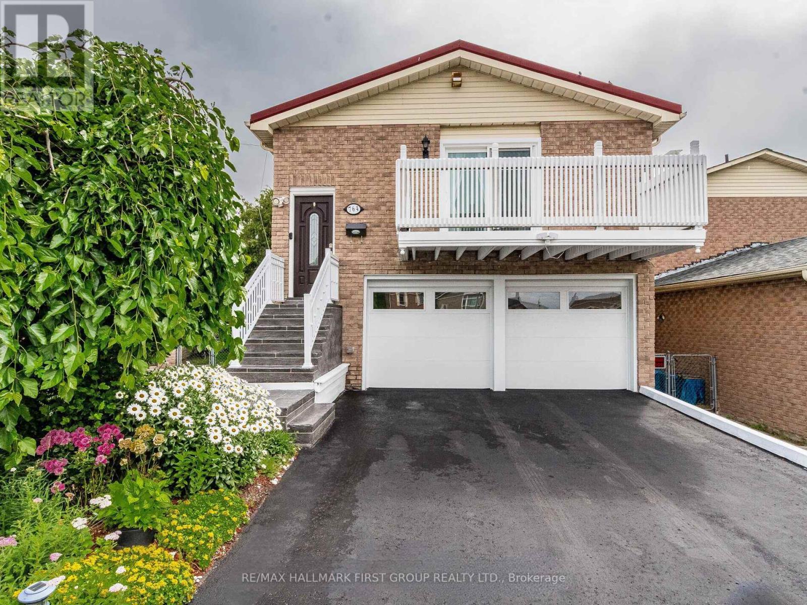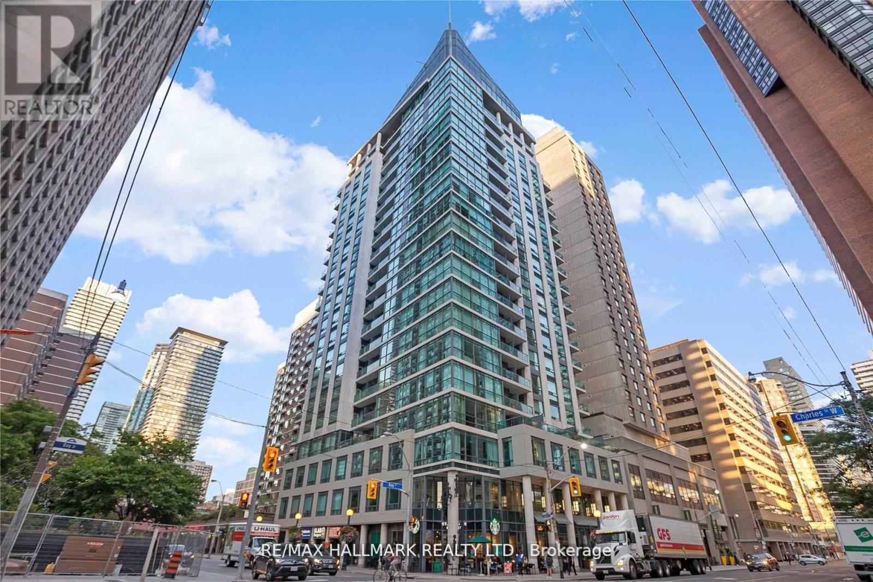Ph106 - 9000 Jane Street
Vaughan (Vellore Village), Ontario
Step into a world where luxury and lifestyle meet at the pinnacle of sophistication welcome to the penthouse at Charisma Condos. Never before lived in, this breathtaking 2-bedroom residence is a masterpiece of modern design, featuring a chef-inspired kitchen with gleaming stainless steel appliances, a stunning centre island, and a seamless flow to a sprawling private balcony with mesmerizing, panoramic views.Indulge in an unparalleled array of amenities: a private theatre, vibrant games lounge, serene yoga studio, elegant party spaces, and more all crafted for those who demand the extraordinary.Perfectly positioned at Jane St & Rutherford Rd, just steps to Vaughan Mills, Canada's Wonderland, and major transit hubs, this is not just a home its a destination. Live the story you've always imagined at Charisma Condos. Your next chapter begins here. (id:55499)
RE/MAX Imperial Realty Inc.
45 Spruce Street
Aurora (Aurora Village), Ontario
Charming 3+1 Bedroom Bungalow with In-Law Suite in Aurora Village! Nestled on one of Aurora's most sought after streets, this renovated 3+1 bedroom, 2-bathroom bungalow combines comfort, style, and convenience. The open-concept living and dining areas feature hardwood floors and large windows, filling the home with natural light. The cozy kitchen overlooks the private backyard, perfect for entertaining. The main floor includes a king-sized primary bedroom with a custom closet organizer, a renovated 3-piece bath with a walk-in shower, Large 2nd bedroom with a deep closet and a versatile third bedroom ideal for a nursery or office. The separate basement in-law suite offers a private entrance, 1 bedroom, a kitchen, and a living room great for extended family or potential income. Large utility room gives extra storage space. Enjoy the spacious, private backyard with a patio and a garden shed and a charming front porch for warmer nights. Attached single car garage with direct access to the home. Parking for up to 5 cars. A quick walk to Yonge Street, schools, shopping, dining, and the GO station. Easy access to highways 404 and 400. This home offers the perfect mix of charm, space, and location. Don't miss out! Extras -Bathroom Renovated 2021, Front Foyer Renovated 2021, AC 3 Years, Vented Microwave 2025, Kitchen Countertops and Backsplash 2025, Garage Door 2020, Freshly Painted, 200 amp Electrical panel 6 years, Water Softener. (id:55499)
Keller Williams Referred Urban Realty
63 Spyglass Hill Road
Vaughan (Glen Shields), Ontario
MUST BE BOOKED FOR A SHOWING!! Buy A Detached ENERGY CERTIFIED Home With A Price Of Semi-Detached. Beautifully renovated detached home featuring 3 spacious bedrooms with 2.5 washrooms. One Garage, Fenced Backyard, Freshly painted throughout, Super Bright With lots of Natural Lights, with a thoughtfully finished basement offering additional living space. Enjoy energy efficiency with a new Furnace/heat pump system and newly Insulated attic (Saving So Much On Your Utility Bills). Built-in garage and charming front porch add great curb appeal. Ideal family home in move-in condition, shows the pride of ownership. Don't miss this turn-key opportunity! (id:55499)
Right At Home Realty
2612 - 4955 Yonge Street
Toronto (Willowdale East), Ontario
Brand New Pearl Place Condo In The Heart Of North York. This Spacious 1 Bed + Den Condo Features 9ft Ceilings, Laminate Flooring Throughout, and a Full-Size Balcony. The Open-Concept Layout Offers a Modern Kitchen With Stainless Steel Appliances And a Bright Living Area Ideal For Relaxing. The Versatile Den is Perfect As a Home Office or Can Easily Convert To a Second Bedroom. Located Just Steps Away From The Yonge-Sheppard Subway, Galleria, Longo's, Banks, Shops, and Restaurants. A 24-hour Concierge Is Available to Assist with Your Needs. With Quick Access to TTC and Highway 401. The Unit Includes One Parking Space and One Locker For Your Convenience. (id:55499)
Hc Realty Group Inc.
25 Kersey Crescent
Richmond Hill (North Richvale), Ontario
Priced To Sell!Custom Built 4+1 Bdr 4 Bath Meticulously Reno & Heavily Updated On Premium Lot In Central Richmond Hill (Fronting Onto A Park) Offers:Covered Entr. Porch, Double Door Entrance Leads To Grand Foyer W/Spectacular Circular Staircase; Hardwood &Ceramic Fl.Throughout;Oversized Dbl Garage W/Gdo / Direct Access To House;2 F/Pl;2 W/O To Cement Patio W/Unobstructed View. Convenient Location:Walk.Distance To Yonge St.,Banks;Plazas;School;Parks;Comm.Cent (id:55499)
Homelife/bayview Realty Inc.
2809 - 225 Commerce Street W
Vaughan (Vaughan Corporate Centre), Ontario
Festival - Tower A - Brand New Building (going through final construction stages) 1 Bedroom plus Den 2 bathrooms, Open concept kitchen living room 623 sq.ft., ensuite laundry, stainless steel kitchen appliances included. Engineered hardwood floors, stone counter tops. Parking available at an additional cost on a separate lease. (id:55499)
RE/MAX Urban Toronto Team Realty Inc.
205 - 120 Eagle Rock Way
Vaughan, Ontario
Stunning Corner Unit Condo With Split 2 Bedrooms Plus Den With Parking And Including Locker On The Same Floor. Lots of Windows Around Bringing Natural Light. Modern Kitchen With Stainless Steel Appliances and Quartz Countertop. Primary Bedroom With 3 Piece Ensuite W/Large Frameless Glass Shower. Second Bathroom 4 Piece with Medicine Cabinet and Soaker Tub. Den With Glass Pocket Door. Walk-In Closets In Bedrooms With Organizers, Beautiful Laminate Floors, Smooth Ceilings, Walk-Out To Terrace From The Primary Bedroom And Livingroom. Just Steps Away From Maple GO, YRT Bus Stop, Minutes From Highways 400 & 407, Premium Shopping, Dining, Entertainment And Parks. Amenities Include Concierge Service, Guest Suites, Party Room, Rooftop Terrace, Fitness Centre, Visitor's Parking. (id:55499)
Forest Hill Real Estate Inc.
602 - 250 Davis Drive
Newmarket (Central Newmarket), Ontario
Come see this 'Sumac' model condo-apartment with unobstructed West view, . This spacious condo has 2 good sized bedrooms, 2 full bathrooms, a decent sized dining room combined with the living room and an eat-in kitchen. En-suite laundry and solarium round out the features. It's a lovely secure building that is close to public transit, Southlake Hospital, shopping, and access to transportation routes. Good opportunity here for the first-time home buyer or downsizer. Unit can be lived in as is or you can renovate it and have a fantastic opportunity to get that new condo experience, but in a large footprint unit in an established area. (id:55499)
Royal LePage Rcr Realty
1135 Kensington Street
Innisfil (Alcona), Ontario
Step Into This Delightful Home In The Sought-After Community Of Alcona, Where Comfort, Charm, And Convenience Come Together! Just Minutes From The Sparkling Shores Of Innisfil Beach, This Adorable Detached 2-Storey Home Is Bursting With Character And Has Been Lovingly Maintained. Featuring A Classic Red Brick Exterior, Triple-Wide Driveway, And A Welcoming Front Porch Framed By Perennial Gardens, Its The Perfect Spot To Sip Your Morning Coffee And Enjoy The Sunrise. Inside, You'll Discover A Sun-Filled Interior With Hardwood Floors, An Open Living And Dining Space, And A Galley-Style Kitchen Featuring Solid Oak Cabinets, Granite Countertops, And A Charming Peek-A-Boo Window. Upstairs Offers A Spacious Primary Suite With Walk-In Closet, A Bright Second Bedroom, And A 4-Piece Bath. The Finished Basement Includes A Den, Office Or Extra Bedroom, An Updated 2-Piece Bath With 3-Piece Potential, Laundry, And A Cold Cellar. Enjoy The Fully Fenced Backyard Edged With Mature Trees, Beautiful Gardens Filled With Summer Flowers, A Deck, And Gorgeous Evening Sun Perfect For Weekend BBQs And Relaxing Outdoor Moments. Located In A Friendly Family Neighborhood Close To Trails, Parks, Schools, Shops, The Library, Rec Center, And More! With A Newer Roof (2021), A Well-Cared-For Furnace Serviced Annually, And A Warm, Inviting Vibe, This Alcona Beauty Is Ideal For First-Time Buyers, Downsizers, Or Small Families Looking For A Place To Call Home. (id:55499)
RE/MAX Hallmark Chay Realty
17 - 520 Silken Laumann Drive
Newmarket (Stonehaven-Wyndham), Ontario
The Legends of St. Andrews welcomes you! This beautiful one-level stacked townhouse, with 1676 sq. ft. of living space, overlooks the 18th hole of the St. Andrews Golf Course, offering incredible views and spectacular natural light. The open concept design features hardwood floors in the living and dining areas. The spacious master suite boasts separate his and her walk-in closets and a large ensuite bathroom with a separate shower and soaker tub, along with tiered ceilings and a bay window. Additional features include a detached garage, plus one outside parking space. This elegant home is a must-see. Enjoy the bright, open concept living space and relax on the balcony while taking in the stunning views of the sunset. (id:55499)
Housesigma Inc.
445 Warren Road
King (King City), Ontario
THIS HOME IS BEING SOLD AS A LOT WITH PERMITS, ARCHITECTURAL DRAWINGS And INTERIOR DESIGN DRAWINGS. Domus 445 is a landmark to come to King City built by Kingsmore Developments, the developer who brought you this years Princess Margaret Lottery Grand Prize Home. Designed by the renowned architect and designer Richard Wengle and Erica Gelman. This home will be sold preconstruction and then built, allowing the distinguished owner the opportunity to make their mark on the home. The home will take roughly 20 months to build. The project is coming in at just under 10,000 sq ft of living space inclusive of the basement. 6950 sq ft above grade. There are 5 beds plus an in-law suite in the basement. 10 bathrooms throughout the home. The outcome of an amazing design team, is a home that stands out from the rest. This home comes with a full spa including a steam shower and Swedish sauna, a full gym, tiered theatre room, games room, golf simulator room, home office and bar for hosting your friends, guests and family. For outdoor hosting, there is an outside family/dining room and the ability to create an outdoor oasis on a beautiful lot. The primary bedroom is graced with a his and hers closet and a 6 piece bathroom. The basement will be finished at the same time as the build of the home. Each bedroom has its own bathroom. The interior millwork designs by Erica Gelman will leave you breathless. We are open for private appointments at our sales office with our sales managers, where we can walk you through the home and discuss the plans/finishes of the home. Don't miss this opportunity to own a home designed by an talented team. All renderings are conceptual and are subject to change. We are available by private appointment. (id:55499)
Prospect Realty Inc.
5892 Old Mill Road
Essa, Ontario
Wow....This is an exciting opportunity and a gorgeous piece of land. With planning changes due in 2025 what would you like to do with this 33+ acres? This land is a mostly flat, irregular shaped land parcel with vehicle access currently enabled via Old Mill Road (currently a dead end street). Aside from some well-maintained dirt trails within the Site, it is largely vacant with no structures present. The Site appears to be agricultural land which was left and native successional species have established. There appears to be a small wetland feature located on the western portion of the property. No other streams or waterways exist on the property. According to the Township of Essa Zoning By-Law 2003-50, the entire Site is located within the Agricultural (A) zone with Special Provisions. The Site is situated immediately north,and just outside of, the Townships Settlement Area of Utopia, which contains a settlement of Residential, Low Density, Detached (R1) zoned properties. South of those properties exists the Utopia Conservation Area, a Environmental Protection (EP) zoned area which consists of Bear Creek, woodlands, and a wetland feature. The zoning of the Site and its surrounding environment are depicted in picture 5. The small settlement area of Utopia, located to the immediate south of the Site, consists of single detached homes on deep lots of approx. 0.4ha in size. Beyond this area consist of a mixture of large agricultural lots, interspersed with dense vegetation along side Bear Creek(the Utopia Conservation area). An aerial view of the Site and surrounding environment is provided in picture 7. **EXTRAS** The Township is currently reviewing its Official Plan which presents a potential opportunity to have the Township consider incorporating these lands in the settlement area as part of their review. (id:55499)
RE/MAX Real Estate Centre Inc.
196 Generation Boulevard
Toronto (Rouge), Ontario
Welcome to 196 Generation Blvrd. Located in the Sought After Rouge Hill Community. This Beautiful Detached Home is Located on a Greenspace Backyard Backing with No Neighbours Behind, Offering Scenic views, Increased Privacy and Connection to Nature. The Entire home is Freshly Painted with thousands of $$$ spent on the upgrades in the Recent Years! Three Generous Size Bedrooms with Hardwood floor, Brand New Kitchen with Quartz Countertop & Backsplash (2025), Brand New Windows (2025). Separate Family and Living room with a Bright and Functional layout. An appealing Legal-Solarium has been added as an Extension to Home, (Approved By City Of Toronto) which could be used for Relaxing or Office Space that maximizes the stunning nature views. Large Glass Windows and ceilings allow for Breathtaking year-round Views of the Nature. Walk-out Basement with 1BR/1WR and a Separate Newly Renovated Kitchen (2024), which could be used as In-Law Suit or Rental Income to cover some portion of your Mortgage. Stamped Concrete Driveway which can park up to 4 cars. Excellent Location, Very Close To HWY 401, Schools, TTC, Parks, Shopping & Entertainment. Walking distance to Rouge National Urban Park. Look no Further... (id:55499)
Royal LePage Vision Realty
130 Ogston Crescent
Whitby, Ontario
Welcome to this stunning and modern 2-year-old freehold townhome. Featuring 9' ceilings, bright and airy open-concept layout with oversized windows*Elegant kitchen with granite countertops, rich wood cabinetry, and stainless steel appliances including a 36" fridge, 30" stove, and 24" dishwasher. Boasting 3 spacious bedrooms and 3 stylish bathrooms*Upgraded with smart thermostat, humidifier, gas furnace, central A/C, central vacuum, and custom window blinds*Partially finished basement (45%) for added living space*Convenient garage with opener, shelf storage, and parking for 2 vehicles*Superbly located near Rossland Rd W & Lake Ridge Rd N, close to Hwy 401 & 412, schools, parks, shopping, grocery stores, and everyday amenities*An impressive home offering comfort, style, and an unbeatable location a must see* (id:55499)
Exp Realty
1212 Somerville Street
Oshawa (Centennial), Ontario
Charming Solid Brick Home in Sought-After Neighbourhood. Spacious and maintained, this inviting home features 4 generously sized bedrooms. The main level includes two bathrooms for added convenience. The expansive, untouched basement offers additional living potential, complete with high ceilings, oversized windows, a wood-burning fireplace, and a rough-in for a 2-piece bathroom. Upgraded 200 AMP New furnace and A/C. Conveniently located close to schools, shopping, public transit, and just minutes to Highways 401 and 407.A rare opportunity with endless potential! (id:55499)
Century 21 Atria Realty Inc.
73 Dunelm Street
Toronto (Scarborough Village), Ontario
This Beautiful Scarborough Village Bungalow Has Been Immaculately Maintained By The Original Owners. It Features Walkout Basement To Patio + 14 Ft By 28 Ft Heated Inground Pool. There Is An Indoor Sauna. Parking For 5 Cars. The Home Faces North So You Get The Sun In The Back Yard All Day Long. Pool Has A 7 1/2 Ft Deep End + Both Summer And Winter Covers. Upgrades Include: All Windows Within The Last 10 Years. New Roof 2021 - New Eavestrough 2024. New Deck 2023 (id:55499)
Century 21 Percy Fulton Ltd.
1059 Cameo Street
Pickering, Ontario
3 parking spots; Walk-Out! Rare find in newly built townhomes. Move-in ready, bright, cozy & comfortable home in sought-after Pickering Seaton. Turnkey perfection ideal for first-time buyers or downsizers. Enjoy summer BBQs with friends & family from your walkout basement. Dare to compare: priced well below builder units; and offering additional parking spot, more square footage, lots of premiums & upgrades, 9' ceilings on both main and second floor. No sidewalk. Exceptional value: 4 spacious bedrooms, large windows throughout with tons of natural light. Freehold 2-storey home with no maintenance fees. Tarion Warranty included for peace of mind. New school coming soon within walking distance. Minutes to Seaton Trail, Hwy 407/401, Pickering Town Centre & GO Station. This home checks all the boxes come see for yourself! No disappointments here. (id:55499)
Century 21 Regal Realty Inc.
8 Martinet Street
Whitby (Pringle Creek), Ontario
Welcome to this Bright & Spacious 4+1 Bedroom, 3 Bathroom Home with a Backyard Oasis! Beautifully maintained, carpet-free home nestled in the heart of Whitby's highly desirable Pringle Creek community. Step outside to your private backyard retreat, where a two-tiered deck overlooks a fully fenced yard complete with a natural gas BBQ, charming swing, and perennial gardens that bloom beautifully in season. Whether you're entertaining guests or enjoying a peaceful evening, this space is your personal oasis. Inside, the home features four spacious bedrooms upstairs, including a serene primary suite with a luxurious Jacuzzi tub, along with an additional bedroom in the finished basement ideal for guests or a private office. The gourmet kitchen is equipped with granite countertops, while the formal living and dining areas offer beautiful natural light and views of the landscaped backyard. The cozy family room with a wood-burning fireplace adds the perfect touch of warmth for cooler evenings. The double garage offers ample parking and storage space. Ideally located on a quiet, family-friendly street within walking distance to top-rated schools, including French immersion, and just minutes from public transit, shopping, dining, and the renowned Thermea Spa. Enjoy an active lifestyle with nearby trails and parks! Commuters will appreciate the convenient 5-minute drive to Highway 401 and the Whitby GO Station. This move-in-ready gem truly has it all; space, location, and charm. Book your private tour today and experience the best of Pringle Creek living! (id:55499)
Exp Realty
135 Corinthian Blvd Boulevard N
Toronto (Tam O'shanter-Sullivan), Ontario
Must See! Best Deal! Fully Renovated! Wonderful Location! Really Spacious! Quite Bright! Well Furnished! Very Close To All Amenities! Very Nice Landlord! Please Come On! Please Do Not Miss It! (id:55499)
Jdl Realty Inc.
214 - 88 Colgate Avenue
Toronto (South Riverdale), Ontario
Stylish Urban Living at Showcase Lofts in Prime Leslieville! Welcome to Showcase Lofts, one of Leslievilles most desirable addresses! This spacious and thoughtfully updated 1-bedroom unit perfectly blends industrial charm with modern design.Featuring a striking reclaimed brick accent wall and an open-concept layout, the suite offers a sleek kitchen with quartz countertops, a breakfast bar, new tile flooring, and stainless steel appliances including a brand-new gas range, microwave/exhaust, and dishwasher (2025). Enjoy a deep sink, plenty of counter space, and excellent storage throughout.The bright bedroom boasts wall-to-wall windows and a full double closet, while the spa-inspired4-piece bath includes a deep soaker tub and ceramic floors. Wide-plank engineered hardwood flooring was installed throughout this fabulous unit in 2019, along with custom dual-layer blinds (blackout + privacy) in both the living and bedroom.Other upgrades include a new washer, dryer, and stainless steel fridge (2019). Step outside to your east-facing balcony and take in the serene, leafy view from the tree right in front of your unit perfect for peaceful mornings or evening unwinding.All of this plus one locker and 1 parking spot!Located just steps to Queen St. E., TTC, top-rated restaurants, cafes, boutiques, parks, and everything that makes Leslieville one of Toronto's hottest neighbourhoods.This is the one you've been waiting for! (id:55499)
Bosley Real Estate Ltd.
1578 Honey Locust Place
Pickering, Ontario
Welcome to this breathtaking Rosebank model home, located in the highly sought-after Mulberry neighborhood. Offering over 3,000 square feet of luxurious living space, this residence is a perfect blend of elegance and modern comfort. The open-concept design, highlighted by soaring 10-foot ceilings, creates an expansive and airy atmosphere throughout. Step into serene views of lush green space provide both tranquility and seclusion. The chef-inspired kitchen is equipped with top-of-the-line appliances, ideal for both everyday meals and entertaining guests. With its impeccable craftsmanship and sophisticated design, this home is a true standout. Don't miss your chance to own this extraordinary property! (id:55499)
Royal LePage Ignite Realty
Lower - 764 Hampton Court
Pickering (West Shore), Ontario
Welcome Home To This Stunning, Newly Renovated Legal Basement Apartment In Pickering's Desirable Westshore Community! Just A Short Walk To Petticoat Creek, Frenchmans Bay, And Scenic Waterfront Trails, This Location Offers The Perfect Blend Of Nature And Convenience. Step Inside To The Open-Concept Living Area With A Comfortable And Functional Layout. Find Luxury Vinyl Plank Flooring Throughout, And An Oversized Modern Kitchen Complete With Stainless Steel Appliances, Quartz Countertops, And A Stylish Breakfast Bar Perfect For Cooking And Entertaining. The Spacious Bedroom Boasts A Large Closet, Providing Ample Storage. With It's Bright, Inviting Atmosphere And Thoughtful Design, This Apartment Offers A Welcoming Space To Call Home. Complete With Ensuite Laundry And 2 Parking Spots (Tandem). Tenant Pays 40% Of Utilities (Heat/Water/Hydro) & Must Have Tenant Insurance. No Pets. (id:55499)
RE/MAX Hallmark First Group Realty Ltd.
505 - 1121 Bay Street
Toronto (Bay Street Corridor), Ontario
Bright & Spacious 1 Bedroom + Den In Prestigious Bay Street Corridor! Intelligent Open Concept Layout Featuring 9" Ceiling Large Windows Overlooking City & Walk-Out Balcony To Balcony! Modern Kitchen With Center Island, Ample Storage Space, Quartz Countertop & Back Splash. Master Bedroom With Huge Window & Mirrored Double Closet & The Separate Den Makes For Great Office/ Guest Bdrm. Building Offers Great Amenities For Resident Enjoyment Including- Concierge, Gym, Sauna, Visitors Parking, Party/ Meeting Room & More! Perfectly Located Steps To Ttc & Yorkville & Downtown Attractions & Amenities **EXTRAS** Photos From Previous Listing To Protect Tenant Privacy. Upgrades Include: New Quartz Counter Tops In Kitchen & Baths, New Kitchen Sink & Faucet, Laminate Floors (2018), New Stainless Steel Fridge (2022) (id:55499)
RE/MAX Hallmark Realty Ltd.
260 Princess Avenue
Toronto (Willowdale East), Ontario
A Stunning Custom-Built Residence on A Prime Lot (50' x 130') In Coveted Princess Ave! Beautifully Crafted, Perfectly Laid Out, Amazingly Landscaped, Conveniently Located >> Steps Away from High Ranked Schools: Earl Haig S.S, Hollywood P.S, Bayview M.S, Parks, Ttc, Subway, and Yonge Street!! This Elegant Family Home Features: A Pride of Ownership! 2-Storey Foyer with Designer Marble Flooring! 3 Car Garages which Have Been Newly Re-Surfaced with Epoxy Flooring! A Unique Architectural Design with Exciting Layout and Impressive Tropical Colours and Accent for Both Interior & Exterior Finishes! Designer Style Library with B/I Desk and Shelves! 5+2 Bedrooms & 6 Washrooms! Hardwood Floor Throughout Main & 2nd Flr. Updated Gourmet Kitchen with Quality Maple Cabinetry Includes Island and A Built-In Modern Breakfast Bar, Wine Rack, Large Wall Pantry, Top of the Line Appliances! Open Concept Living, Dining, and Family Room Walk-Out to A Large 2 Tier Deck with Pergola & Bench and Interlocked Lovely Backyard with Garden Night Lights! Laundry Room in Mudroom/Main Floor! 5 Bedrooms in 2nd Floor with 4 Washrooms! 2nd Laundry in 2nd Floor! Professional Walk Out Basement includes Recreation Room with A Modern Wet Bar & 2 Way Gas Fireplace, Theater Room/ Bedroom, Nanny Room, 4 Pc Bath, Dry Sauna, Cedar Closet and Lots of Storage. (id:55499)
RE/MAX Realtron Bijan Barati Real Estate







