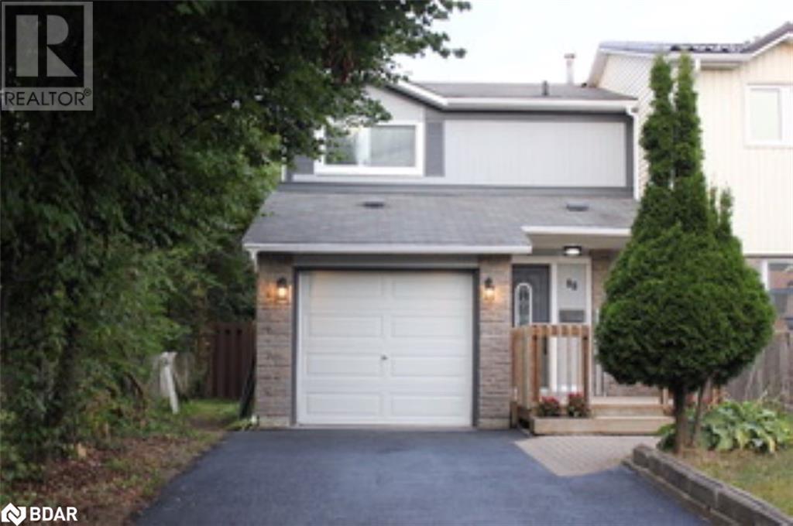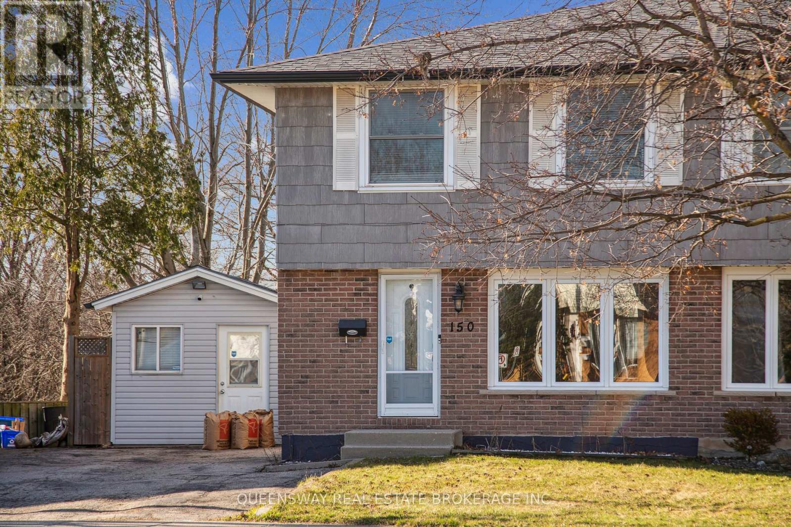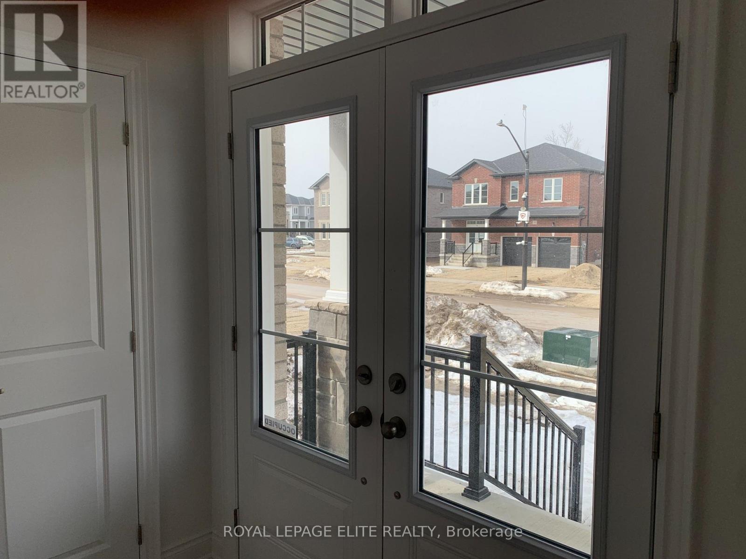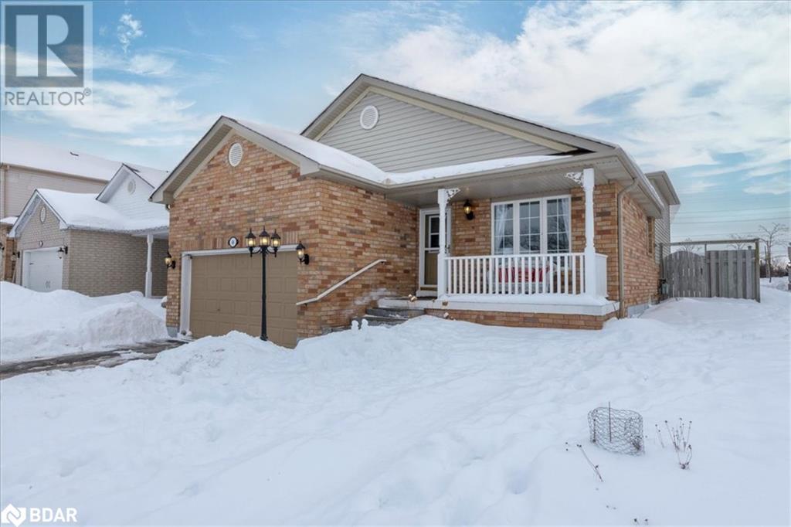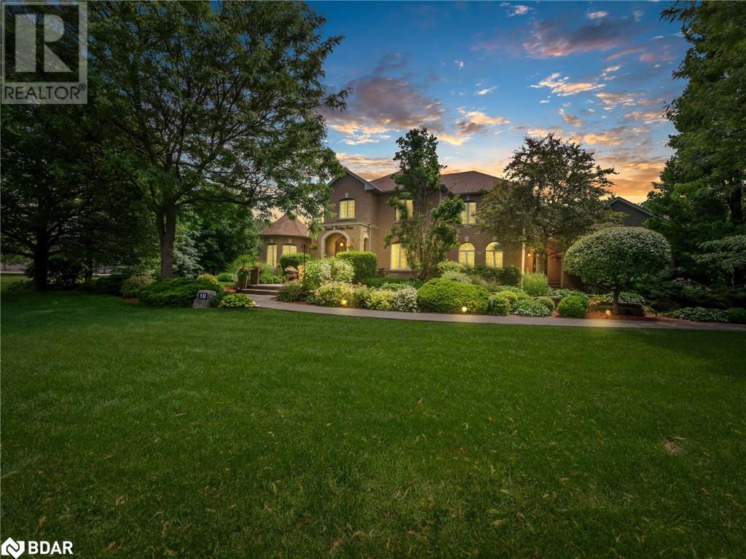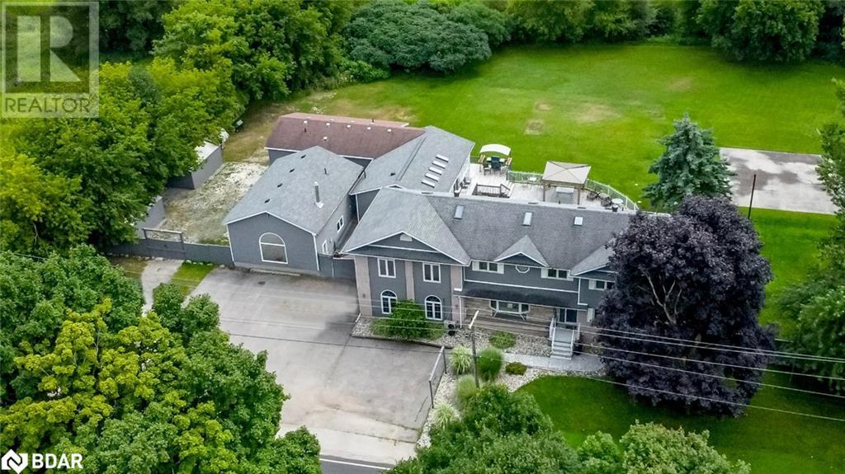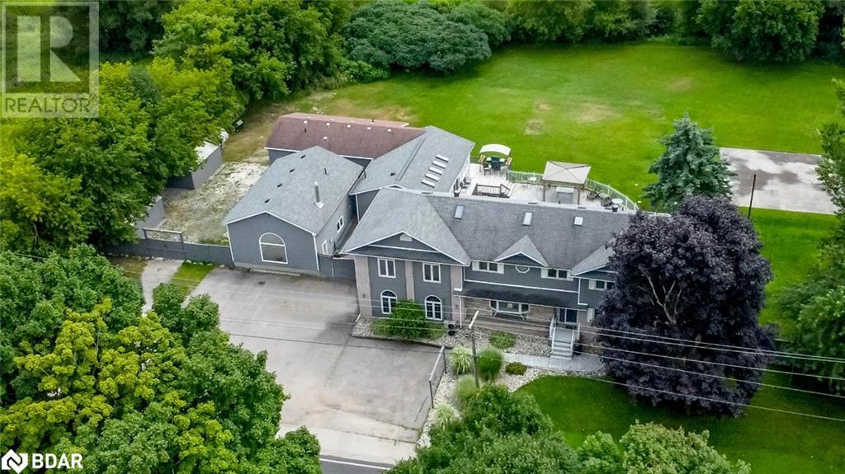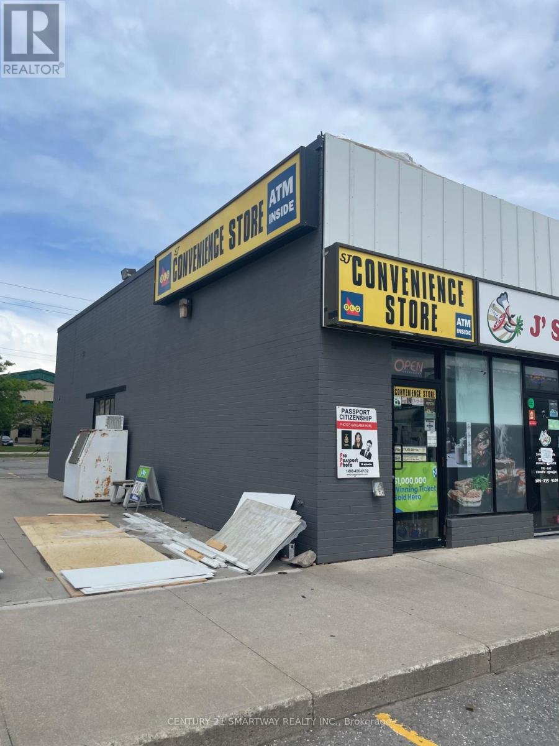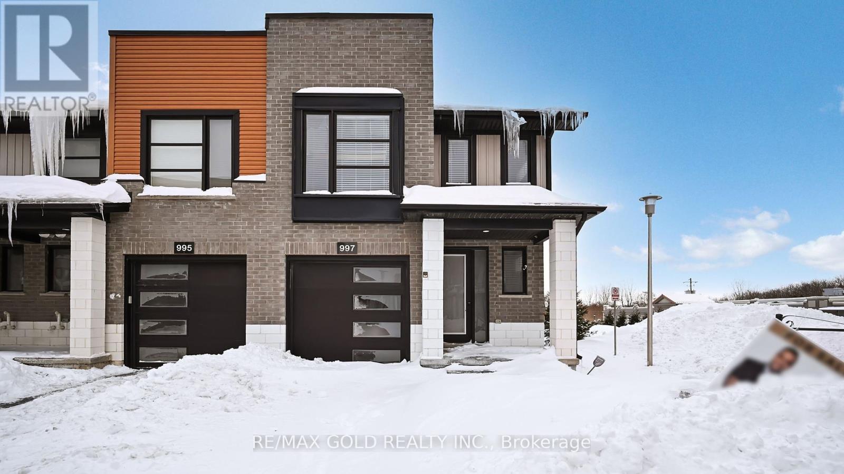88 Kipling Place
Barrie, Ontario
This Semi-detached home sits on a Quiet street in a mature treed area. Walking to bus, schools, plaza. Extra long paved driveway. Upgraded High Efficiency Furnace and Central Air. Fenced side and rear yard. Deck front and rear. This end unit is Ready to Move in with all new flooring, interior paint, upgrade kitchen, new fixtures in both bathrooms, new breaker panel and many more features. (id:55499)
Right At Home Realty Brokerage
Basement - 71 Alice Street
Southgate, Ontario
Beautifully renovated basement apartment in Dundalk. The bright and spacious 2 bedroom apt doesn't feel like a basement with above grade windows and lots of pot lights. Cozy gas fireplace. Modern kitchen. Two good sized bedrooms are thoughtfully separated by the great room. Freshly painted. Upgraded bathroom is like new. Easy care laminate floors throughout. In Suite Laundry and extra storage space. Parking for 2 vehicles. Separate entrance. Located just 15 minutes north of Shelburne in Dundalk which offers convenient grocery shopping, schools and recreation facilities within easy reach. (id:55499)
Royal LePage Rcr Realty
150 Hillmer Road
Cambridge, Ontario
This beautiful semi in East Galt is Perfect For Families Or Investors. A perfect starter home or a downsizer dream. This home offers a separate side entrance allowing you to enter the basement. The Basement is an excellent in-law suite or a perfect space for entertaining complete with 2nd bathroom and ample storage spaces. Private backyard with NO backing neighbors due to the private ravine view of Moffat Creek and Trail. This property also has enough parking spaces for 3 full-sized vehicles. Beautiful move-in ready home, backing onto greenspace, walking distance to parks, schools, and places of worship! (id:55499)
Queensway Real Estate Brokerage Inc.
309 - 1440 Clarriage Court
Milton (1032 - Fo Ford), Ontario
Beautiful and Spacious 2 Bedroom + Den, 2 bath Unit. Prime bedroom has huge Walk-in closet with larger windows. The Den can serve as an office, a guest room, or even a kids bedroom. Stunning open concept kitchen with stainless steel appliances opens up to the large living / dining area. The unit includes a private balcony, ideal for enjoying your morning coffee and evening relaxation. this unit is Designed with High End Finishes and Featuring Large Windows, filled with Natural Light and has no carpet throughout. Building amenities include visitor parking, party room, bicycle parking, locker storage and gym. Ideal location close to all amenities. Unit comes with 1 parking spots and 1 locker. (id:55499)
Century 21 Green Realty Inc.
1585 Moira Crescent
Milton (1025 - Bw Bowes), Ontario
This modern end-unit townhouse is just 2 years old and offers a semi-detached feel with 3 bedrooms and 2.5 baths. The main level features an open-concept family room and a spacious dining area that leads to a generous balcony/deck, perfect for entertaining. The bright eat-in kitchen is equipped with brand new stainless steel appliances and includes a handy pantry. Upstairs, you'll find a master bedroom with an en-suite bath, two additional bedrooms, and a convenient laundry room. The ground level boasts a versatile den/office, a storage room, and a mud room with direct access to the garage. With abundant natural light and a programmable A/C thermostat, this townhouse is designed for comfortable contemporary living. Don't miss out on this ideal blend of style and functionality! (id:55499)
Executive Homes Realty Inc.
501 - 135 Marlee Avenue
Toronto (Briar Hill-Belgravia), Ontario
Location Location!!! Well-managed condo building at the corner of Marlee and Roselawn. This spacious 2BR condo boasts ample living space. Perfect for first-time home buyer or retiree. Family Sized Unit. Tremendous value in midtown Toronto located minutes from the Eglinton West subway station, Eglinton LRT, Allen Road and the 401. Amenities include visitor parking, bicycle storage, indoor pool, sauna, exercise room, party room, security system & large outdoor green space behind the building. Seller will paint and detail the property clean prior to closing and provide new stainless steel appliances package. (id:55499)
Royal LePage Maximum Realty
23 Amber Drive
Wasaga Beach, Ontario
Brand new never lived-in 4 bedroom house in Wasaga Beach. Double doors main entrance from a well laid out porch. Tastefully finished home with ceramic tiles in the foyer. Main floor comprises living, dining and family room with a large desirable kitchen. Excellent hardwood finished staircase leads upstairs to the 2nd floor with gorgeous broadloom. Second floor has 4 exquisite bedrooms with a larger-than-life master bedroom complete with a 6 piece large bathroom. Needs to be seen to be appreciated. Seller is Listing Agent, please bring disclosure. (id:55499)
Royal LePage Elite Realty
505 - 11611 Yonge Street
Richmond Hill (Jefferson), Ontario
Luxury Low Rise Boutique 1+1 Bdrm Condo Unit With Unobstructed View*1 Parking & 1 Locker*Contemporary Open Concept Kitchen With Granite Counter Top*9' Ceiling*Laminate Floor Throughout*Master Bdrm With Lovely Mirrored Closet*Move-In & Rent* Walking Distance To Bus Stop On Yonge, Local Plaza, Grocery, Banks, Parks, Starbucks And More To Discover*Mins To Hwy 404 & Downtown Richmond Hill* In Addition, The Brand New Floor is Installed Throught Out Whole Unit. (id:55499)
Homeliving Empire Realty Inc.
1001 - 10 Honeycrisp Crescent
Vaughan (Vaughan Corporate Centre), Ontario
Brand New Mobilio Condo By Menkes. Fabulous One Bedroom Plus Den Located In The Heart OfAAA Tenant, Students Are Welcome Too! Updated Credit Check Report, Rental Application FormCentre.Vaughan Metropolitan Centre. Open Concept Layout. Spacious Den Can Be Used As Guest Rm Or Office. Modern Kitchen W/ Built-In Stainless Steel Appliances. Great West Views With Plenty Of Sunshine. Only Steps From The Subway, Transit Hub, Minutes To York U, Hwy 400, Ymca, Ikea, Restaurants, Banks, Shopping. Amenities Included: Theater, Party Room With Bar, Fitness Centre. (id:55499)
Benchmark Signature Realty Inc.
903 - 219 Dundas Street E
Toronto (Church-Yonge Corridor), Ontario
Newer 1 Bedroom + Den At IN DE Condos Built By Menkes! Amazing View From The Master Bedroom And The Balcony, Overlooking Mature Trees. South Exposure Brings In Tons Of Sunlight.Den Could Be Used As 2nd Bedroom. 9'Ceilings. Premium Finishes & Laminate Flooring Throughout. Large Floor-To-Ceiling Windows. Walking Distance To Ryerson University, George Brown, U Of T, Eaton Center, Yonge-Dundas Square, City Hall, Groceries, Shops, Restaurants, Hospitals, Minutes To Entertainment District. Students And New Comers Welcome. (id:55499)
Union Capital Realty
923 - 388 Richmond Street W
Toronto (Waterfront Communities), Ontario
Welcome to District Lofts at 388 Richmond St. W. Boutique Living in the Heart of Downtown.This bright and spacious loft-style 2 bedroom condo features soaring ceilings, floor-to-ceiling windows, and a private balcony with sweeping views of downtown Toronto. Includes a rare underground parking spot.Enjoy top-tier amenities: gym, rooftop terrace, party room, and concierge service all in a sought-after, architecturally distinct building.Located in the heart of the Entertainment District with Queen West, King West, world-class dining, shopping, nightlife, and public transit all just steps away.Ideal for professionals, creatives, and investors looking to own in one of Torontos most vibrant and walkable neighbourhoods. (id:55499)
RE/MAX Prime Properties - Unique Group
RE/MAX Prime Properties
2009 - 33 Charles Street E
Toronto (Church-Yonge Corridor), Ontario
Sophisticated urban living awaits at the sought-after Casa Condos offers a bright and spacious open-concept layout with floor-to-ceiling windows, filling the space with natural light. The modern kitchen features sleek cabinetry, quartz countertops, and stainless steel appliances, perfect for cooking and entertaining. Both bedrooms are generously sized with ample closet space. Step out onto the private balcony and take in breathtaking city views. Residents enjoy top-tier amenities, including a rooftop pool, gym, party room, and 24-hour concierge. Located steps from Yonge & Bloor, Yorkville, transit, shopping, dining, and entertainment, this condo is perfect for professionals or couples seeking the best of downtown living! (id:55499)
Royal LePage Signature Realty
51 Churchill Drive Unit# 1b
Barrie, Ontario
Great South Barrie Hwy 400 Access. Close to All Amenities. L shaped Warehouse Unit with washroom. Front Unit in Mult Unit Building. Twin Building 53 Churchill same owner with shared parking. One Truck level loading dock. 14 Ft Ceiling Clearance. The Subject Unit is entitled to parking in front of their specific Unit. Subject has 3 side parking spaces and additional room infront of the loading dock. (id:55499)
Sutton Group Incentive Realty Inc. Brokerage
Ph10 - 26 Norton Avenue
Toronto (Willowdale East), Ontario
Stunning 1-Bedroom Penthouse in Bravo Boutique Condos! Located in the heart of North York. This bright and spacious unit features high ceilings, floor-to-ceiling windows, a modern kitchen with granite countertops, and a private balcony with breathtaking city views. Enjoy top-tier amenities, including a gym, party room, media room, and visitor parking. Prime location in the heart of North Yorksteps to North York Centre subway, restaurants, shopping, parks, and top-rated schools. A rare opportunity for luxury, convenience, and an elevated urban lifestyle! (id:55499)
First Class Realty Inc.
68 Draper Crescent
Barrie, Ontario
This charming detached 3-bedroom, 2-bathroom freehold backsplit home at 68 Draper Crescent in Barrie, Ontario, offers a bright and spacious living environment. The property features a newly renovated kitchen and updated flooring on the main level, enhancing its appeal. The main floor includes a living room and a modern kitchen, while the upper level houses two bedrooms and a bathroom. The lower level offers a family room, an additional bedroom, and a second bathroom, and the finished basement offers additional living space. The fully fenced backyard provides privacy and space for outdoor activities. Newly Build (2023) backyard Deck with BBQ Gas Line, provides plenty of outdoor space for entertaining. Conveniently located near amenities, Highway 400, and the GO Station, this home is ideal for families or first-time buyers seeking a well-maintained property in a desirable area (id:55499)
Royal LePage First Contact Realty Brokerage
10 Forest Ridge Crescent
Limehouse, Ontario
SHOW STOPPER In Ballantry Estates!! Backyard Oasis With A 20 x 40' Inground Salt Water Heated Pool With Waterfall, Stamped Concrete Surround, Cabana With TV, Wrought Iron Fence Around Pool, Large Custom Pergola, Aggregate Cement Patio & Walkways, 30 Zone Programmable Wifi Enabled Inground Sprinkler System With Numerous Drip Lines For Easy Maintenance Of Your Potted Plants, 4 Gas Line Hookups For BBQ and Fire Features, This Gorgeous Home Features A Stunning Massive Renovated Kitchen W/12' Island, Quartzite Counter Top & Breakfast Bar, Built In Appliances, Stainless Wall Oven, 2nd Convection Wall Oven / Microwave, Counter Depth Fridge W/Panel, Dishwasher, Loads Of Drawers, Marble Backsplash, Separate Servery / Coffee Bar And A Formal Open Concept Dining Room, Main Floor Sunken Laundry Room With Backyard & Garage Access. Enjoy Movie Night In The Large Main Floor Family Room W/Stone Accent Wall Or Head Over For Some Down Time In The Beautiful Living Room W/Crown Moulding And Stunning Zen Like Backyard Views. There Is A Main Floor Office For Your Business Activities And A Large Secondary Office In The Basement If You Need A Quiet Space. Enjoy 4 Generous Bedrooms W/The Primary Bedroom Featuring A 4 Pc Ensuite, Walk In Closet And Hand Scraped Hardwood. This 3200 Sq Ft Above Grade Beauty Has A Long List Of Features Including Upgraded Baseboards & Trim, Hand Scraped Hardwood, Professionally Landscaped 2.19 Acre Yard, 3 Car Garage, 4 Bedrooms, 3 Baths, Pot Lights, Phantom Screens On 3 Exterior Doors, Upgraded Door Hardware, Owned Tankless Hot Water Tank, Water Softener, Reverse Osmosis & Water Filtration System, Heat Pump, Loads Of Parking......The List Goes On Please See Attached List Of Features. THIS HOME IS NOT TO BE MISSED!!! (id:55499)
Royal LePage Signature Realty
1923 10th Line
Innisfil, Ontario
MULTI-GENERATIONAL LIVING ON 1.3 ACRES WITH A FULL SECONDARY DWELLING! This exceptional property, located just outside the charming community of Stroud, offers serene country living and city convenience. This multi-residential and multi-generational entertainers' home features over 8,500 sq. ft. of finished living space, including a fully finished main house, a pool house, and separate studio space, making it truly one of a kind. The main house features a warm and elegant interior with 5 bedrooms, 4 bathrooms, updated flooring, and a desirable layout with multiple walkouts, perfect for entertaining. The kitchen boasts butcher block counters, white cabinets, and stainless steel appliances. The second floor primary suite impresses with a private entertainment area, sitting area with a fireplace, private balcony, office area, and ensuite with walk-in closet and in-suite laundry. The lower level is highlighted by a traditional wooden wet bar and spacious recreation room. Ideal for extended family, the pool house is an approved accessory dwelling and features exotic tigerwood flooring, skylights, a wall of windows overlooking the pool, a spacious living room with vaulted ceilings and a wet bar, a full kitchen, 2 bedrooms, and 2 bathrooms. The pool house also has a 690 sq. ft. basement with plenty of storage and its own gas HVAC and HWT. The bonus studio space welcomes your creativity and offers an open-concept design. Enjoy an in-ground pool, expansive stamped concrete patio, multiple decks, and plenty of green space for family events and activities. Additional amenities include a paved area for a basketball court and an ice rink, exterior lighting, a sprinkler system, and 2 storage sheds. The property has 800 Amp service and a side gate offering access to drive to the backyard, which is the perfect spot to park the boats or toys. (id:55499)
RE/MAX Hallmark Peggy Hill Group Realty Brokerage
1923 10th Line
Innisfil, Ontario
MULTI-GENERATIONAL LIVING ON 1.3 ACRES WITH A FULL SECONDARY DWELLING! This exceptional property, located just outside the charming community of Stroud, offers serene country living and city convenience. This multi-residential and multi-generational entertainers' home features over 8,500 sq. ft. of finished living space, including a fully finished main house, a pool house, and separate studio space, making it truly one of a kind. The main house features a warm and elegant interior with 5 bedrooms, 4 bathrooms, updated flooring, and a desirable layout with multiple walkouts, perfect for entertaining. The kitchen boasts butcher block counters, white cabinets, and stainless steel appliances. The second floor primary suite impresses with a private entertainment area, sitting area with a fireplace, private balcony, office area, and ensuite with walk-in closet and in-suite laundry. The lower level is highlighted by a traditional wooden wet bar and spacious recreation room. Ideal for extended family, the pool house is an approved accessory dwelling and features exotic tigerwood flooring, skylights, a wall of windows overlooking the pool, a spacious living room with vaulted ceilings and a wet bar, a full kitchen, 2 bedrooms, and 2 bathrooms. The pool house also has a 690 sq. ft. basement with plenty of storage and its own gas HVAC and HWT. The bonus studio space welcomes your creativity and offers an open-concept design. Enjoy an in-ground pool, expansive stamped concrete patio, multiple decks, and plenty of green space for family events and activities. Additional amenities include a paved area for a basketball court and an ice rink, exterior lighting, a sprinkler system, and 2 storage sheds. The property has 800 Amp service and a side gate offering access to drive to the backyard, which is the perfect spot to park the boats or toys. (id:55499)
RE/MAX Hallmark Peggy Hill Group Realty Brokerage
588458 County 17 Road
Mansfield, Ontario
Excellent duplex opportunity in the heart of Mansfield, Ontario—ideal for renovators, investors, or multi-generational living. This unique, fully above-ground property offers two separate units, each with its own private entrance, ground-level access, and driveway. With a total of 2,115 sq. ft. (1,251 sq. ft. upper level + 864 sq. ft. lower level), the home offers incredible potential for customization, income generation, or resale. The upper level features a spacious layout with three bedrooms, a large eat-in kitchen, living and dining areas, full bathroom, and a family room. The lower level includes two bedrooms, a full bathroom, kitchen area, and a generously sized recreation room. While the units require renovation, the layout provides a strong foundation to reimagine the space to suit your needs—live in one and rent the other, modernize both for long-term tenants, or convert into an attractive short-term rental. Located just minutes from Mansfield Ski Club and surrounded by nature, the property is well-positioned for year-round appeal including seasonal rental demand. With strong income potential and a prime location, this is a rare chance to invest, create, and add value. Book your private showing today! (id:55499)
Exp Realty Brokerage
48 Larchwood Circle
Welland (767 - N. Welland), Ontario
Beautifully renovated detached backsplit featuring 4 bedrooms and 3 bathrooms, offering a complete in-law suite setup with a separate side entrance. Nestled in a quiet and desirable area of Welland, this home boasts a brand-new kitchen with modern appliances, engineered hardwood flooring, and upgraded electrical systems. Abundant natural light flows throughout, complemented by stylish pot lights. Conveniently located near Niagara College and essential amenities, this property presents an excellent opportunity to live upstairs while generating additional income from the lower level. A true turnkey home for end-users or investors alike. RSA. (id:55499)
RE/MAX Escarpment Realty Inc.
5 Windward Drive
Grimsby (542 - Grimsby East), Ontario
Be Your Own Boss- Act Fast & Grab this Profitable Variety Store with High Visibility from QEW- Next to Tim Hortons, Harvey's & Swiss Chalet. Easy to manage- 300 Sq. ft. Corner Store among Waterfront Townhomes & Condo Buildings. More High Rise Buildings Coming beside Store. Sales 65-35% Smoke/Grocery Ratio. Gross Sales $18000/month. Lotto Commission: $1500/month. Rent $1058.82 Includes TMT & HST. Utilities Costs: $300/month. Current Lease is till 2027 with 5 years Option to Renew (2+5 years remaining). Vape Store Addition would Increase the Sales & Income. Short Hours- Opens 9:00am to 7:00pm. Store Hours can be extended to any number of hours from 10 Hrs. to 24 Hours/Day without any restrictions. Right Entrepreneur can Easily Improve the Store & Sales Volume. Approved for Liquor Sales & Liquor Sales are Increasing fast due to business from Neighborhood Residents & Guests from Two Hotels beside store. Bring Your New Ideas & Make Money for Years to Come. Opportunity Not to be Missed!!! Sellers Discretionary Income is 40k. Financials will be disclosed only after Acceptance of the Offer. (id:55499)
Century 21 Smartway Realty Inc.
35 Braun Avenue
Tillsonburg, Ontario
BRAND NEW NEVER LIVED (3 Bedroom ) @A Top & Most Desirable North Tillsonburg (Closer To 401). Beautiful Modern Elevation & Gorgeous Interiors With Spacious Open Concept Layout. Walking Distance To Schools, Parks & Beautiful Walking Trails, New Appliances.Requirements: Credit Check, Job Letter, References, Payment Via Cheque & Full Rental Application. The Landlords Reserve The Right To Verify, Check, Accept Or Reject Any Application. Quick Occupancy Preferred But Over All Merits Important.! (id:55499)
RE/MAX Real Estate Centre Inc.
41 Pinot Crescent
Hamilton (Stoney Creek), Ontario
2-story townhome located in the Foothills of Winona, behind the Costco. The main level features 9' ceiling, a large foyer, a dinette and a livingroom. Family-size kitchen with stainless steel appliances and gas burner. The second level features a master bedroom with a 3 pc ensuite, double walk-in closet and 2 additional bedrooms, and a 4pc bath. Located close to school, shopping, Costco and easy access to QEW.Home security installed. (id:55499)
Exp Realty
997 West Village Square
London North (North M), Ontario
**Sunny & Bright** Corner Unit Townhouse (Like Semi- Detached), This residence offers 1,983 sq. ft. of meticulously finished living space, with an exceptionally low condo fee of just $100 per month. Ideally situated, it isin close proximity to Western University, with a direct bus route to the campus in approximately 10 minutes, as well as Costco and the Oxford/Wonderland Shopping Centre. The property features 3+1 bedrooms, including a finished lower level that can be utilized as an additional bedroom, and 2.5 bathrooms. The master bedroom is a true retreat,complete with an ensuite bathroom and an oversized walk-in closet. The kitchen and bathrooms have been thoughtfully upgraded with premium quartz countertops, under-mount cabinet lighting, a stylish backsplash, and modern appliances, including a gas stove. The finished lower level is enhanced by a gas fireplace, a custom wet bar, and a pantry, offering both comfort and functionality. The backyard is equally impressive, featuring a raised deck that overlooks a park, creating a serene and private outdoor space for relaxation and entertaining. (id:55499)
RE/MAX Gold Realty Inc.

