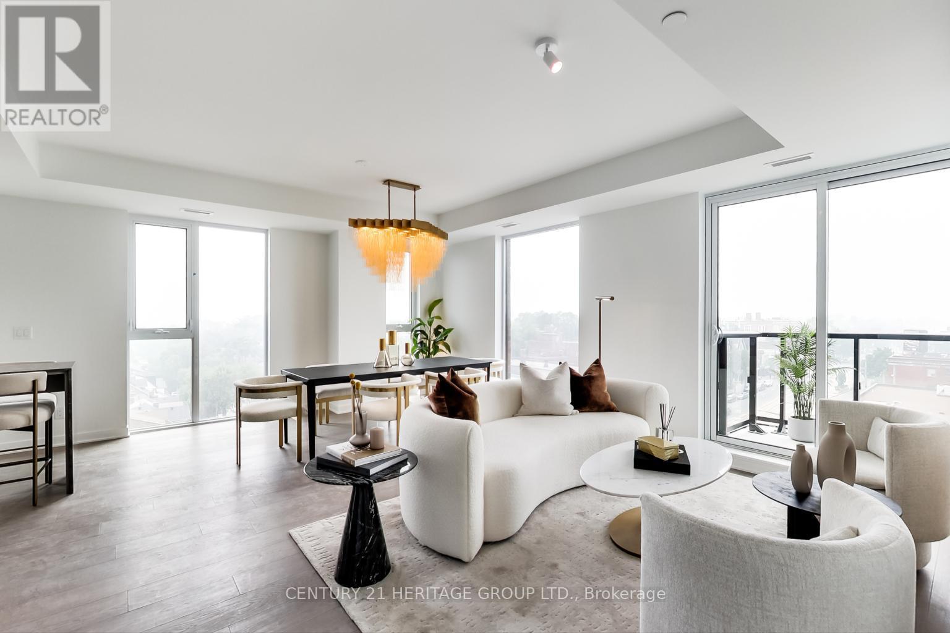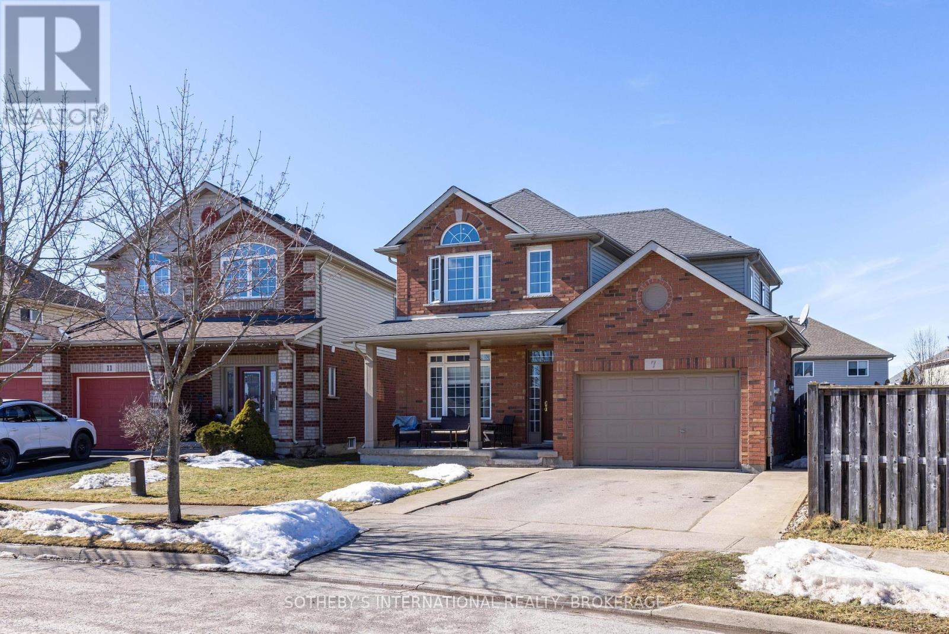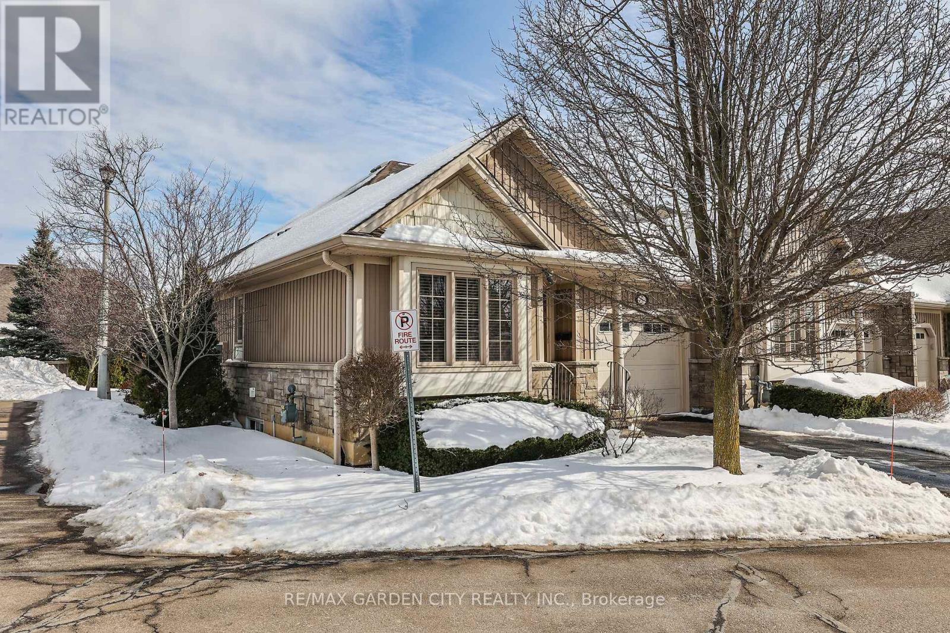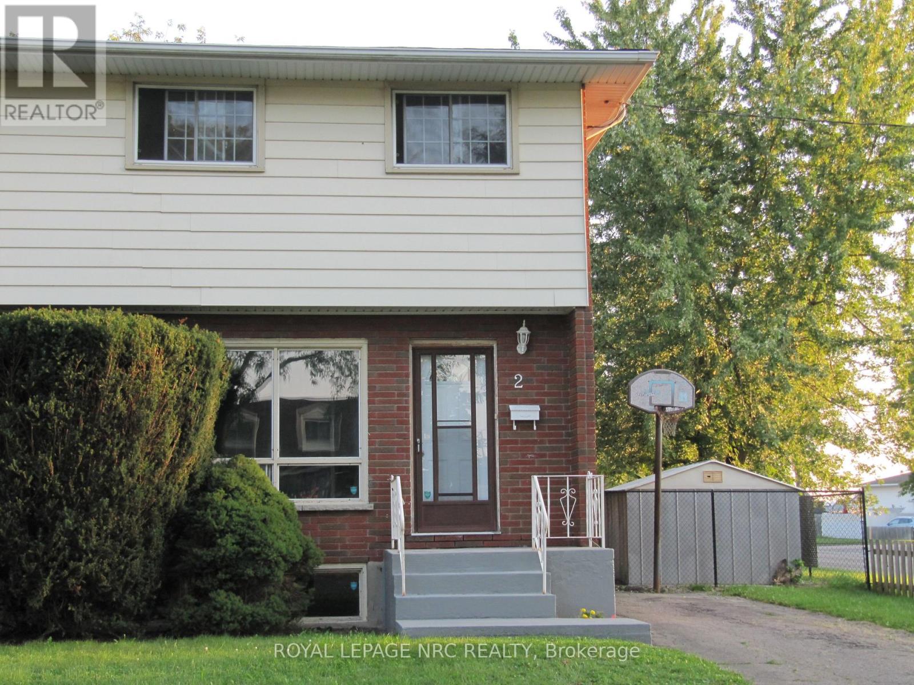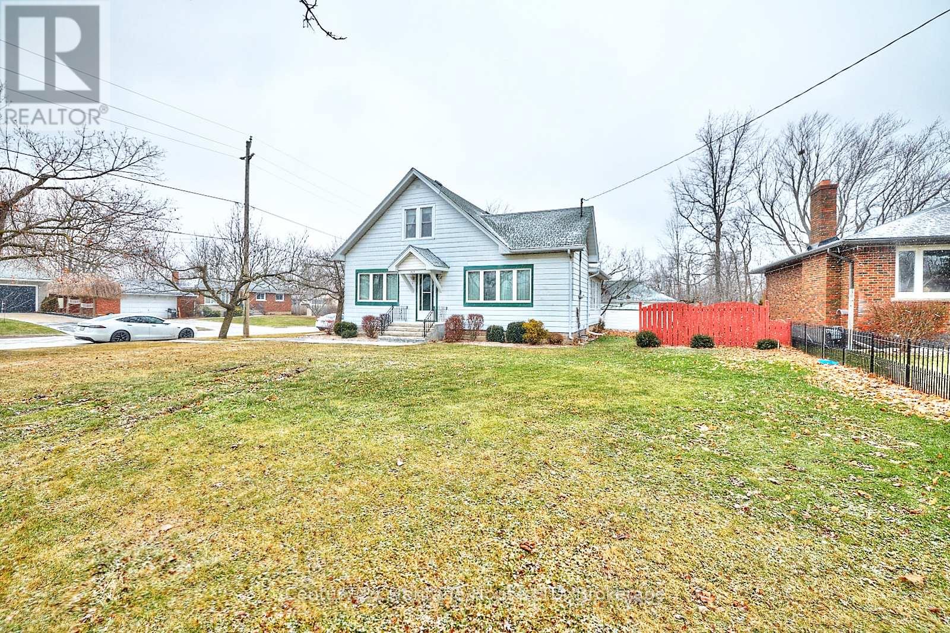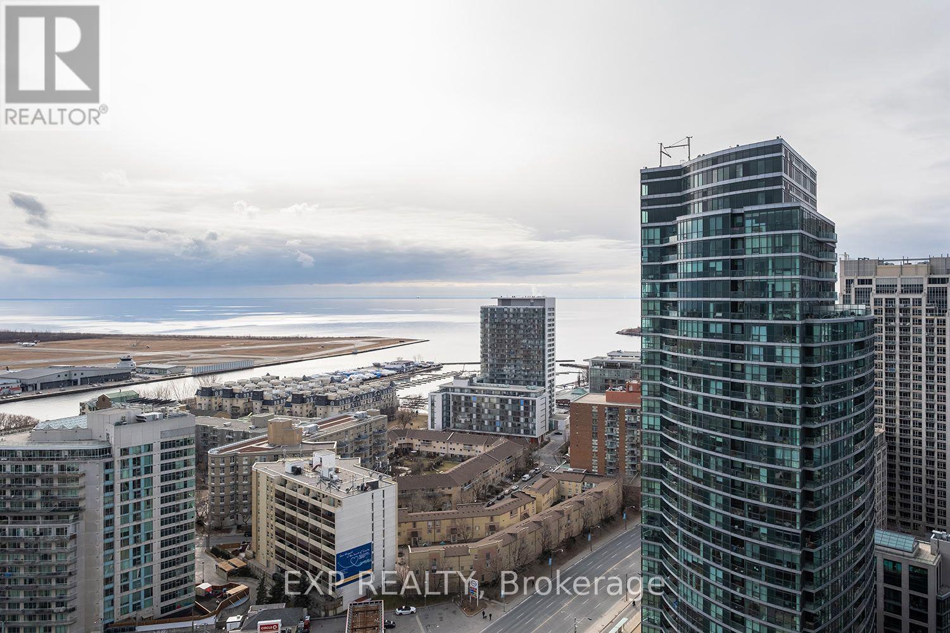341 Moore Park Avenue
Toronto (Newtonbrook West), Ontario
Prime North York Opportunity Live In or Rebuild: Discover an exceptional opportunity in the highly sought-after Newtonbrook neighbourhood! This solid bungalow sits on a generous 57 x 132 ft pool-sized lot, offering endless potential move in, renovate, or build your dream home in an area surrounded by multi-million dollar properties.Featuring a separate entrance to a spacious one-bedroom basement suite with a living area, kitchen, and full bath, this home provides great versatility. The fully fenced backyard with mature trees and a garden shed offers privacy and tranquility.Located in a prime North York location, just steps from Yonge & Finch Subway, TTC, and close to all essential amenities. Approx. 1350sqft plus Approx.1250 sqft Finished Basement A fantastic development opportunity in a thriving, high-demand community!Let me know if you'd like any specific changes or additions! (id:55499)
RE/MAX Millennium Real Estate
Th108 - 181 Mill Street
Toronto (Waterfront Communities), Ontario
RENT NOW AND RECEIVE UP TO 2 MONTHS FREE. Bringing your net effective rate to $2,768 for a one year lease. (Offer subject to change. Terms and conditions apply). Discover high-end living at Canary District, a Purposed Built Boutique Rental Residence with AWARD-WINNING PROPERTY MANAGEMENT, featuring Hotel-Style Concierge Services in partnership with Toronto Life, hassle-free rental living with ON-SITE MAINTENANCE available seven days a week performing daily property cleaning, community enhancing resident events and security of tenure for additional peace of mind. Signature Amenities: RESIDENT MOBILE APP for easy access to services, payment, maintenance requests and more! Wi-Fi-enabled shared co-working spaces, State-of-the-art fitness centre with in-person and virtual classes plus complimentary fitness training, and more! On-site property management and bookable guest suite, Smart home features with Google Nest. 40,000 sf of amenities - over 17,000 sf of outdoor space, outdoor pool, multiple theatre rooms, pet wash, crafts lounge, bookable dining lounge/event space, roof top garden with bbqs, partnerships and perks exclusive to residents. Transit & Connectivity: TTC streetcar at your doorstep: Under 20 minutes to King Subway Station. Walking distance to Distillery District, St. Lawrence Market, Corktown Common Park, and Cherry Beach, with nearby schools (George Brown College), medical centres, grocery stores, and daycares. FULL SIZE IN-SUITE washers and dryers. ***Offers subject to change without notice& Images are for illustrative purposes only*** Parking is available at an additional cost. (id:55499)
Baker Real Estate Incorporated
907 - 185 Alberta Avenue
Toronto (Oakwood Village), Ontario
Welcome to Unit 907 at 900 St. Clair West - a beautifully designed 3 bedroom, 2 bathroom suite in the heart of St. Clair West Village. With floor-to-ceiling windows and luxurious finishes, this light-filled unit offers a spacious, open-concept layout ideal for entertaining or relaxing. The modern kitchen features quartz countertops and high-end appliances, leading out to a large private balcony with sweeping city views. Residents enjoy premium amenities, including a fitness center, rooftop terrace and 24/7 concierge. Just steps from trendy cafes, boutiques, and public transit, this is urban living at its best. Book a showing today to experience it firsthand! (id:55499)
Century 21 Heritage Group Ltd.
54 Harvey Street
Hamilton (Gibson), Ontario
A standout opportunity in Central Hamilton! This property features off-street parking for two vehicles and with the detached double garage, the property provides parking for up to 4 vehicles. an invaluable asset in an area where on-street parking predominates. Set on a desirable corner lot directly across from a community park complete with a playground, splash pad, and basketball court, the home offers unbeatable convenience and flexibility. With a charming exterior and a layout full of potential, this residence is perfect for those looking to personalize, invest, or secure a well-located property with lasting value. (id:55499)
RE/MAX Niagara Realty Ltd
482 Grantham Avenue
St. Catharines (441 - Bunting/linwell), Ontario
Charming 3-Bedroom Bungalow in the Desirable North End of St. Catharines. Welcome to this meticulously maintained brick bungalow, offering the perfect combination of space, comfort, and convenience. This home is a true gem, featuring a spacious layout and a prime location that puts everything you need right at your fingertips. Right when you walk in you will be greeted by the bright and inviting living room that provides plenty of natural light & is perfect for relaxing or entertaining. The main floor also features a spacious eat-in kitchen, three generous sized bedrooms & a full 4 piece bathroom. There is a separate back door entrance that leads to the basement, making it an ideal setup for in-law suite potential. The basement has a large rec-room & an additional bonus room that can be used as a bedroom or den, providing flexibility for your needs. There is also a 3 piece bathroom downstairs, adding convenience for basement residents or guests & additionally, a spacious workshop area, perfect for DIY enthusiasts or extra storage. Outside; the fully fenced large yard, offers a private & secure space for children, pets, or outdoor gatherings. There is a detached 1.5-car garage (newer garage door) with plenty of room for your vehicle & additional storage. The driveway provides ample parking for family and guests. This home is within walking distance to many amenities including Shoppers Drug Mart and Grantham Avenue Park, perfect for daily errands and outdoor activities. Less than a 5-minute drive to Sobeys Grocery Store, banks, restaurants, Starbucks, Tim Hortons, Home Hardware and more! Close to the Welland Canal Parkway and Walkers Creek Trail, offering beautiful walking paths and nature experiences. This fantastic home offers a convenient and amazing location for those who enjoy a blend of peaceful living with access to local amenities and attractions. Do not miss out on the opportunity to make it yours! (id:55499)
Exp Realty
17 Old Coach Road
St. Catharines (437 - Lakeshore), Ontario
When you live here, you'll love living here - just ask the neighbours. This charming, one-owner bungalow is not only a wonderful place to raise a family, but its also just a short walk to the scenic waterfront trail. Lovingly maintained and in original condition, it's ready for its next chapter - and a stylish glow-up to make it truly your own. Inside, you'll find 3 spacious bedrooms, 2 full bathrooms, a traditional family room, dining room, and a bright kitchen with a large bay window that overlooks the private, oversized backyard. The separate entrance adds flexibility, and the lower level offers incredible potential. Whether you're hosting friends & family around the vintage wrap-around bar and cozy gas fireplace, or exploring the option of an in-law suite, the possibilities are endless. Tucked away on a quiet, low-traffic street, this home has been loved by the same family for over 60 years. Its close to excellent schools, shopping, trails, parks, and so much more. Reach out today for more details - homes like this don't come up often! (id:55499)
Royal LePage NRC Realty
2756 Arrowsmith Court
Fort Erie (327 - Black Creek), Ontario
This 2022-built home offers space, style, and a fantastic layout designed for comfort and entertaining. Sitting on a pie-shaped lot with a large, fully fenced backyard, there's plenty of room to enjoy outdoor living. Whether you're cooling off in the above-ground pool or playing in the extra green space, this yard is ready for warm-weather fun. Step inside this raised bungalow and be welcomed by the oak stairs and railing with wrought iron spindles which lead up to a bright and open living area. Vaulted ceilings and natural light enhance the airy feel, while the spacious living room easily accommodates that oversized sectional you've been eyeing. The dining area has space for a harvest table, perfect for family gatherings. Insert a heart-eye emoji for this kitchen! - featuring a 7.5' island, black quartz countertops, a pantry, and top-of-the-line LG stainless steel appliances. Sliding patio doors extend your living space onto a 15' x15' covered deck. A standout feature of this home is the bonus space above the garage - a private primary suite just a few steps up from the main floor. This retreat includes a walk-in closet and an ensuite with a double vanity and tiled walk-in shower. Two additional good-sized bedrooms are on the main level, along with a 4-piece bathroom and a conveniently located laundry closet. The basement is ready for your customization, featuring high ceilings and a walk-up to the backyard. Whether you're dreaming of a rec room, home gym, bonus bedroom, extra living space, the possibilities are here. With easy-maintenance vinyl plank flooring throughout (except for the oak stairs) and a layout that balances privacy and connection, this home has been designed well for everyday living. Located in the newer development of the Black Creek community at the end of a quiet circle. Nearby conveniences include being 1 minute to the QEW interchange, walking trails, water views (Niagara River) and AC Douglas Park. (id:55499)
Bosley Real Estate Ltd.
78 Macoomb Drive
Welland (767 - N. Welland), Ontario
Welcome to 78 Macoomb Drive, a solid 3-bedroom, 2-bathroom back-split offers a fantastic layout with a basement walk-up, making it perfect for families or investors, and a backyard built for everyone to enjoy. The above-ground pool, wood and composite deck, and back patio make it the ultimate setup for summer hangouts. Updates include: new windows (2021), roof (2014), California shutters (1 year), vinyl flooring throughout the main level (1 year), dishwasher and fridge (2022), vanity in the 4-piece bath (1 year), washer (2020), dryer (2021), outdoor shed (2 years old), and garage/entrance doors (2 years old). On top of that, this home is located in one of the best neighbourhoods in Welland. You're right around the corner from Niagara College, and minutes from the 406, restaurants on Niagara Street and brand-new outdoor recreational centres. This one wont last-book your showing today! (id:55499)
Revel Realty Inc.
11 Queenston Boulevard
Fort Erie (333 - Lakeshore), Ontario
Nestled in a serene and family-friendly neighborhood, this charming home offers an ideal setting for families seeking comfort and convenience. With its close proximity to the picturesque Niagara River, the QEW, Peace Bridge, and a variety of historical sites, this property truly stands out as a gem in the community. Upon entering, you are greeted by a warm and inviting atmosphere. The main floor features three well-appointed bedrooms, providing ample space for family members or guests. The heart of the home, the eat-in kitchen, has been designed with functionality in mind, perfect for casual meals and family gatherings. Adjacent to the kitchen, the spacious living room offers a welcoming space to relax and entertain. Sliding glass doors lead you from the kitchen onto a deck, offering a delightful outdoor space that overlooks the fully fenced-in yard that is a safe haven for children and pets to play. The fully finished basement extends the living space of this home, making it perfect for a growing family or those who love to entertain. It boasts a large family room, ideal for movie nights or game days. The addition of a fourth bedroom and another 3-piece bathroom provides extra privacy and accommodation options for guests. The basement also includes a dedicated laundry room and offers ample storage space to keep your home organized and clutter-free. This home has some noteworthy updates to ensure longevity and comfort for its future owners: new flooring in the kitchen, new carpet in the family room, roof shingles 2017, windows 2015 & 2021, furnace & A/C 2019. This beautifully maintained home promises a comfortable lifestyle. Whether you're drawn to its peaceful neighborhood setting or the updates and spacious layout, this property offers a unique opportunity to create lasting memories in a vibrant community. (id:55499)
Rore Real Estate
7 Honey Locust Circle
Thorold (558 - Confederation Heights), Ontario
Welcome to this lovely two-story, three-bedroom family home, perfectly situated in a quiet, family-friendly neighbourhood in Thorold. With close proximity to Brock University, this well-maintained home is ideal for families. The spacious backyard is perfect for outdoor entertaining, gardening, or simply unwinding in a private setting. Conveniently located near highways, public transit, shopping centres, parks, and top-rated schools, this home offers easy access to the Pen Centre, Niagara Outlets, scenic hiking trails, and fantastic local restaurants.An incredible opportunity in a sought-after location. (id:55499)
Sotheby's International Realty
92 - 122 Bunting Road
St. Catharines (450 - E. Chester), Ontario
Welcome to this affordable Bungalow Townhouse in quiet complex (formerly known as the CAW Complex) This 2 Bedroom and 2 Full Bath condo unit has no direct rear neighbours behind, this one backs onto a park . As you enter into the decent size foyer, you have the Kitchen which was just put in 2025 to the right and spare bedroom to the left. Continuing on, you will come into and open concept Dining Room and Living area with patio doors (being replaced within the month leading to large deck area and patio. Off the living room, you have a 4 pc bath and main floor stackable laundry and master bedroom. Two pocket doors. Central Air and Central Vacuum. Main floor offers laminate flooring through out and easy to maintain. Downstairs, you have a large recroom area with a spare room off it that could be work room or craft room, storage and 3 pc bath. Walking distance to Delta Bingo and transit, and also close to shopping and highway - Ready for you to move in. Patio door to be replaced within 5 weeks. see attached updates (id:55499)
Royal LePage NRC Realty
6080 Keith Street
Niagara Falls (205 - Church's Lane), Ontario
Location, location! This adorable home is nestled in the highly sought-after Stamford Centre, just steps from grocery stores, restaurants, cafes, parks, the best schools and more. Upon entering the main floor, you're welcomed by a bright and inviting living room with a large window, leading to Bedroom #1, which also makes for the perfect home office or den. The main floor also features a charming and modern 4-piece bath and a beautifully updated kitchen with stainless steel appliances, gas stove, quartz countertops, a stylish backsplash, and a bright window overlooking the backyard. The spacious kitchen and dining area seamlessly flow into brand-new sliding doors that open onto a covered back porch, perfect for entertaining. Moving up to the second level, located above the garage, you'll find the primary bedroom, with just a few more steps leading to two additional bedrooms and a 3-piece bath. One of the standout features of this home is the large garage, currently set up as the ultimate man/woman cave, complete with an additional garage door that opens to the backyard and a newly poured concrete pad for extra outdoor space or a perfect spot to wash the toys! The finished lower level offers a small gym area with a large mirror, a cozy family room, plus a laundry and furnace room for added convenience. Now, let's talk updates! The main deck has been fully resurfaced, complete with built-in storage around the above-ground pool (new in 2022). The back concrete pad, freshly painted shed (now matching the house & equipped with power!), newer gas heater in the garage & newer cabinets, new eavestroughs (2022), roof (2019 approx) landscaped gardens, and new back patio doors - all add to the appeal of this move-in-ready home.This is the perfect starter home in an amazing location!! Call today for more info! (id:55499)
Royal LePage NRC Realty
#5 - 603 Welland Avenue E
St. Catharines (444 - Carlton/bunting), Ontario
Excellent North End Town House, close to shopping, QEW and canal walking path. This End Unit Townhouse boasts 2 + 1 Bedrooms and Three Full Baths, Main Floor Laundry, Large Primary Suite with Walk-in Closet and 3 pc Bath. The Extra Windows Make This a Bright Cheery Home That is Spacious (1315 sq ft Main Floor) Open and Welcoming. Basement has Finished Rec Room With Oversize Windows, Extra Bedroom, Plenty of Storage Space, 3 pc Bath and Large Work/Hobby Room. Single Attached Garage With Opener and Access to Unit, Patio With Awning, Paved Drive all add to the Impressive List of Features. Snow Removal and Lawn Care are Included in the Low Monthly Condo Fee. It's Time to Make This Your Niagara Home. (id:55499)
RE/MAX Garden City Realty Inc.
1285 Cockshutt, R.r. # 4 Road
Norfolk (Simcoe), Ontario
Welcome to your dream home! This exquisite estate offers unparalleled luxury and privacy on a sprawling 20+-acre lot. Nestled alongside a pristine golf course and featuring serene ponds, this property provides a picturesque retreat from the hustle and bustle of daily life. This Property has the potential for many uses . Property Highlights: Size: Over 8200 sq ft of luxurious living space Bedrooms: 6 spacious bedrooms with and office that can be converted to a bedroom, each with its own elegant ensuite bathroom , heated floors in primary Bath with romance soaker tub. Bathrooms: 5 ensuite with 2- additional well-appointed bathrooms that are wheel chair assessable , for guests and convenience. Kitchens: 2 gourmet kitchens well equipped appliances, perfect for entertaining and everyday living. Garage: Heated 3 car with roughed in area for a possible bathroom. Amenities: Expansive living areas with exquisite finishes, multiple fireplaces, and custom details throughout. Outdoor Features: Beautifully landscaped grounds, water and hydro service by tents and a large parking lot. Paved driveway redone 2022 , Reroofed around 2019/20 with two skylights . Private pond with new bridge and electrical, 3 large Decks w/gazebo's, walking distance to the golf course. Additional Features: Led spotlights , Large windows and doors offering panoramic views, a grand entryway, with ample parking. This remarkable estate combines the grandeur of an opulent residence with the tranquility of nature, creating a perfect sanctuary for relaxation and entertainment. Whether you're hosting elegant gatherings or enjoying quiet evenings by the pond, this property offers an exceptional lifestyle. (id:55499)
Coldwell Banker Momentum Realty
38 Banburry Crescent
Grimsby (540 - Grimsby Beach), Ontario
Welcome to this stunning two-storey home in the highly sought-after Bal Harbour neighborhood of Grimsby, just steps from Lake Ontario and conveniently close to the QEW. This ultimate retreat features a beautiful rear yard backing onto a peach orchard, complete with an in-ground pool and multiple entertainment spaces, perfect for gatherings. The custom-designed Timberwood kitchen, built in 2019 with the expertise of a professional HGTV designer, overlooks the serene yard and orchard. It boasts high-quality finishes and porcelain tile flooring that flows throughout the main floor. The living, dining, and family rooms showcase highly resistant "strand woven" bamboo flooring, which adds elegance and durability. The second floor features four generous bedrooms, including a spacious primary suite with a luxurious four-piece ensuite. In 2022, both the main bath and ensuite underwent complete renovations, featuring modern porcelain tile finishes. The fully finished basement includes a large rec room, an additional bedroom currently used as an office, a home gym, and ample storage, all updated with new windows and flooring. Additional updates include a new roof installed in 2018, a new pool liner in 2020, and a pool robot vacuum for effortless maintenance. The front walkway was redone in 2024, adding to the home's curb appeal, which is further enhanced by professional landscaping. With numerous updates throughout, and an attached two-car garage, this home is truly a must-see! (id:55499)
RE/MAX Niagara Realty Ltd
2 Black Knight Road
St. Catharines (443 - Lakeport), Ontario
Welcome to 2 Black Knight Road, located in a desirable North-End family friendly neighbourhood of St. Catharines. This clean and tidy property offers its new owners three bedrooms and two bathrooms, along with a large eat-in kitchen with new countertops and laminate flooring. The basement has a separate entrance and currently has a large rec room and second bathroom. Close proximity to local schools, school bus routes, public transit and shopping make this property very appealing to first time home owner and investors. Make it yours. (id:55499)
Royal LePage NRC Realty
205 Murray Street
Fort Erie (332 - Central), Ontario
This charming 1.5-story home is situated on a picturesque corner lot, directly next to Peace Bridge Public School and Douglas Park, and is an ideal setting for a growing family. The spacious floor plan and prime location are sure to impress. A standout feature of this property is the large detached garage, equipped with hydro and measuring an impressive 35 feet deep by 20 feet wide, perfect for hobbyists or additional storage. The home boasts three convenient entry points, adding versatility and accessibility. Step inside the front entrance to find a generously sized great room and dining area - spaces rarely seen in homes today. Adjacent to the great room is a den with hardwood flooring, offering tranquil views of a meticulously maintained private garden and rear patio. The open-concept main floor is flooded with natural light from the large picture windows, and the eat-in kitchen features a built-in banquet. The main floor living area has recently been freshened up with paint and flooring offering a bright new open space. This solidly built home is rich in character, featuring unique nooks and built-ins that add charm and functionality. Nestled in a well-established neighborhood, it's within walking distance of schools, parks, and just minutes from uptown amenities and the QEW. Combining character, space, and potential, this home presents a wonderful opportunity to settle in the vibrant Fort Erie community. Don't miss the chance to make it your own! (id:55499)
Century 21 Heritage House Ltd
447 Edgeworth Road
Mississauga (Cooksville), Ontario
Situated on a premium oversized lot in a quiet Cooksville neighbourhood, this spacious 4 Bed, 4 Bath home has a gorgeous Chef's kitchen with Granite counters & luxury appliances. Out front, enjoy the convenience of an in-out driveway and double car garage. Out back, the fully fenced, generous yard with perennial gardens, mature trees, well- appointed hardscaping and gazebo sets the stage for your own private sanctuary. Over 2850 sq ft of living space boasts numerous upgrades including, custom cabinetry, Stainless Dacor Induction range, Subzero built-in fridge, Miele Dishwasher, wine fridge, pot lights, acacia engineered hardwood flooring, large second level skylight, EV hookup in garage, recent basement renovation, and the list goes on! Wonderful location - Close to the Apple Market, Port Credit, Major highways, Schools, Transit, and all amenities. Elementary Schools: Clifton PS, Camilla Rd Sr & St. Timothy CES. Highschools: Cawthra Park SS & St. Paul C.SS (id:55499)
Ipro Realty Ltd.
1506 - 65 Ellen Street
Barrie (City Centre), Ontario
Stunning waterfront top floor condo unit ! Welcome to 65 Ellen Street, where luxury meets lifestyle in the heart of Barrie's vibrant waterfront. Perched on the 15th floor, this southwest-facing unit offers nearly 180 degrees of breathtaking, unobstructed city views through floor to ceiling windows. Step into this bright and spacious 1 bed 1 bath unit with soaring 9-foot ceilings on top floor, enjoy enhanced privacy, tranquility, and spectacular sunsets from your own private sanctuary.Just steps to the lake, you can slip on your sandals and stroll the shoreline. The building boasts premium amenities including an indoor pool, hot tub, fully-equipped gym, party/meeting room, and more.Commuters will love the easy access to the GO Station and Hwy 400, making this an ideal location for professionals, retirees, or investors alike. (id:55499)
Homelife Landmark Realty Inc.
3012 - 70 Queen's Wharf Road
Toronto (Waterfront Communities), Ontario
Bright & Spacious 3 Bedroom Corner Unit With Floor To Ceiling Windows All Over Plus Balcony. Marble Backsplash, Composite Quartz Countertop, A Modern Kitchen With Premium Built-In Appliances And Cabinet Organizers; A Spa-Like Bath With Marble Tiles; Full Sized Washer/Dryer; And Roller Blinds. Steps To Flagship Loblaws, Lcbo, Shoppers Drug Mart, Two Elementary Schools, 8-Acre Park, Ttc, Gardiner, Union & More. All furniture is included in the lease. Conveniently Located At Bathurst And Fort York! Close To Multiple Transit Stops, The Waterfront, Restaurants, Library, Park, and Financial/Entertainment Districts. Newly Opened Loblaws, Plus Easy Access To The Gardiner And Lakeshore. (id:55499)
Mehome Realty (Ontario) Inc.
3103 - 17 Bathurst Street
Toronto (Waterfront Communities), Ontario
Welcome to your sun-filled one-bedroom condo in downtown Toronto! This stylish unit features a spacious bedroom with a large closet, a modern kitchen with built-in appliances, and a sleek four-piece bathroom with in-suite laundry. The building offers fantastic amenities, including 24/7 concierge, pools, gym, sauna, BBQ terrace, private theater, and more. Enjoy stunning lake views from your private 90 sq ft balcony. Steps from streetcars, restaurants, shops, and more, this condo is perfect for professionals, first-time buyers, or investors seeking the ultimate urban lifestyle. One parking & One locker is also included (id:55499)
Exp Realty
114 Tisdale Avenue
Toronto (Victoria Village), Ontario
Rarely Available For Sale! Stunning Excecutive Townhome! Modern Design With European Flair! High Quality Concrete Built Home! 10 Ft High Cieling Main Floor! Ultra-Modern Kitchen W/Rich Granite Counters! Large Private Deck With Gazeebo! Designer Bathrms W/Glass Vanities! Huge Private Master Bedroom With 2 Balconies, South CN Tower View, R-2000 Home W/Energy Efficient Low Cost Floor Radiant Heating! Silent & Dust-Free Home! Double Garage W/Entry To Bsmt. (id:55499)
RE/MAX Crossroads Realty Inc.
24 The Meadows Street
St. Catharines (443 - Lakeport), Ontario
Beautifully upgraded and move-in-ready, this detached home in the highly desirable Lakeport neighborhood sits on a generous 50x105 lot. Recently renovated from top to bottom with modern finishes, it features a spacious 23x12 ft family room with a cozy gas fireplace and a finished basement with a practical 3-piece washroom. Located on a quiet street within walking distance of a reputable school, its perfect for families or downsizers. Enjoy easy access to the QEW, nearby shopping including Costco, and a quick 10-minute drive to Sunset Beach. The backyard offers plenty of space, complete with a charming swing set for added family fun. (id:55499)
Right At Home Realty
66 Millman Lane
Richmond Hill, Ontario
Brand New 3 Story 4 Bedroom 4 Bathroom Townhouse In Newly Built Ivylea Community By Marlin Spring. The Generous-Sized Home features 2 Car Garage, 10' Ceiling On Main & 9' On Upper, Large Centre Quartz Countertop Island w/ Breakfast Bar in Kitchen, 2 Walk-Out Balconies, Primary Suite Features An Ensuite With A Freestanding Soaker Tub & Separate Shower. A Separate Bedroom w/ An Ensuite On Ground Level Perfect for Inlaw. Located At Leslie St & 19th Ave. Steps To Jefferson Forest, Richmond Green High School, Highway 404, Public Transit, Parks, Costco, Major Plazas & More! Enjoy Both Convenience of Life and Nature At Your Steps! (id:55499)
Bay Street Group Inc.



