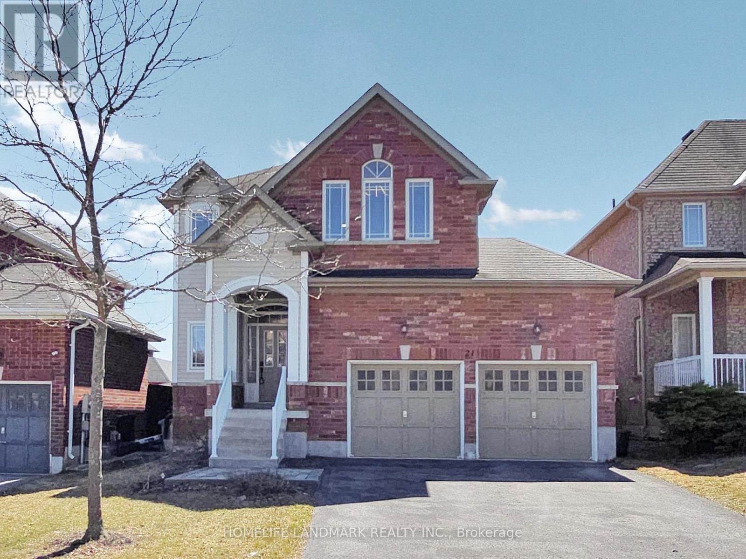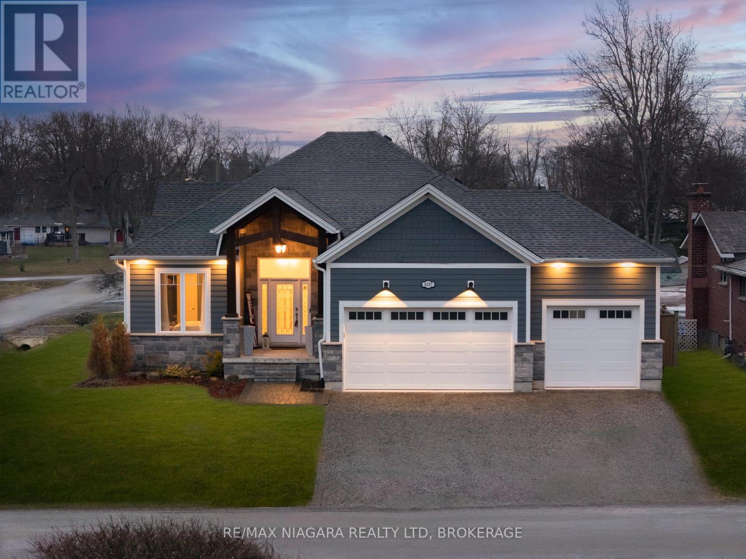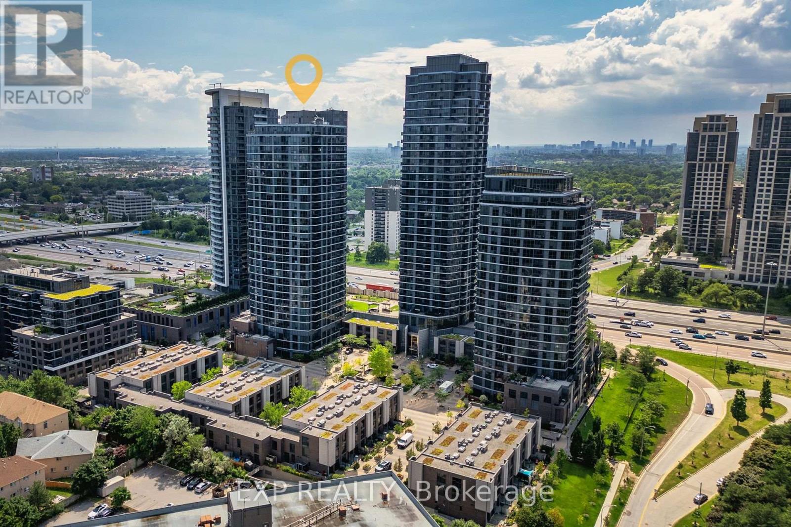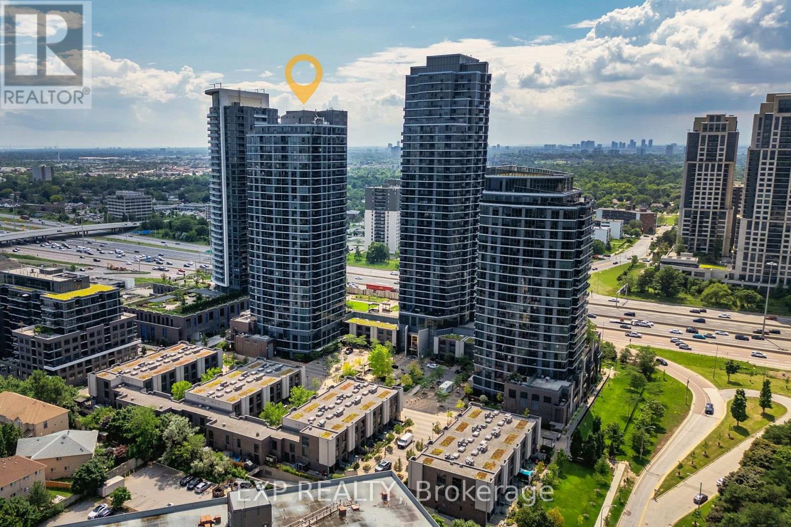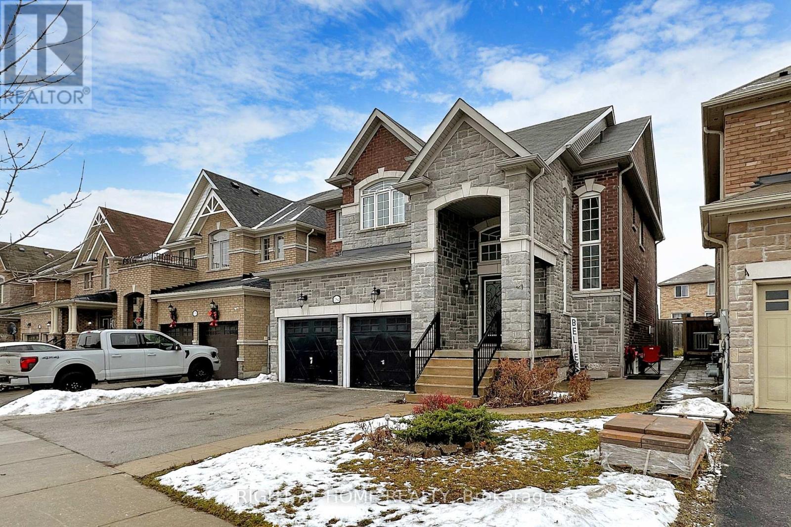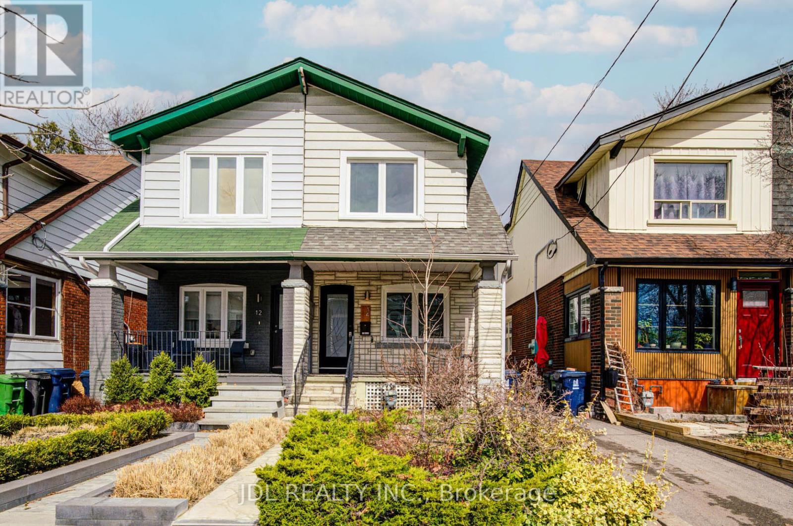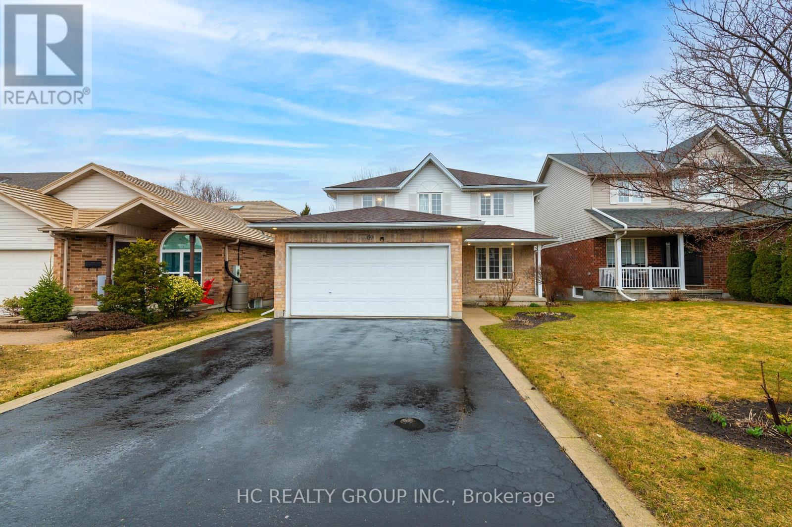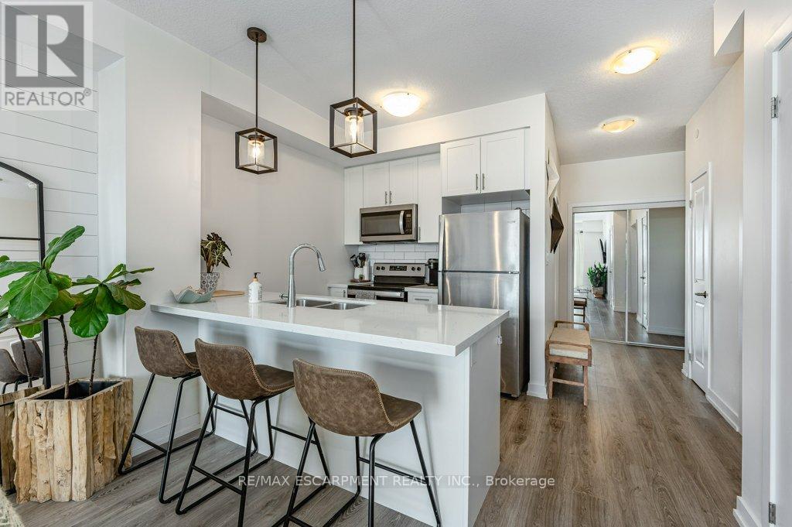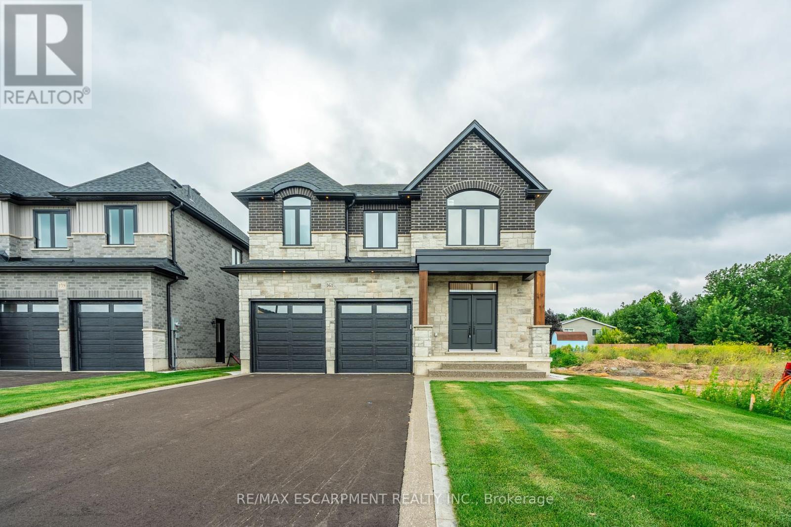99 Mill Street N
Hamilton (Waterdown), Ontario
This property is a must see! Outstanding attention to detail, this century home is well cared for and has beautiful curb appeal and landscaping. 4+1 bedrooms, 2 full bathrooms and 3 gas fireplaces. Spacious living room with potlights and separate dining room with double closets and a fabulous box bay window. Spotless kitchen with white cabinetry, subway tile backsplash, potlights, quartz countertops and stainless steel appliances. Main floor also features a bedroom and home office/den, full 4 piece bathroom and laundry. Charming antique passage door from the kitchen to the family room. Family room with vaulted ceiling, gas fireplace and a walk out to the recent deck with glass railings. Upper level features primary bedroom with large closet overlooking the fully fenced backyard. Two more spacious bedrooms and a full bathroom. Notice the California shutters throughout. Quality stone landscaping and patios in the backyard with many seating areas for entertaining and an awesome shed! Basement is great for storage, completely waterproofed in 2024 including recent dual sump pump with backup battery. Many more updates include: paved driveway (2018), attic insulation, crawl space ductwork and insulation (2017), 200 amp electrical panel (2015), Windows (2015), Furnace (2015), AC (2017), Shingles (2015), 3 custom Nordic doors (2023), family room carpet and stair runner (2024). This side-by-side Duplex is a perfect in-law or investment property. Two front entrances. Currently set-up for single family but second kitchen was left roughed in. Walkable downtown Waterdown location, close to memorial park, trails, shopping, great restaurants and schools. (id:55499)
RE/MAX Escarpment Realty Inc.
172 Ecclestone Drive
Brampton (Brampton West), Ontario
Priced to Sell, No Bidding Date!! This is the one you have been waiting for! Explore this Remarkable Detached Home featuring 3 Huge Bedrooms and 3 Full Bathrooms + 1 Powder Room, Nestled in the Highly Desirable Brampton West Neighborhood. This property has been Meticulously Maintained! It boasts upgraded kitchen cabinets and Stainless Steel Appliances, granite counter tops ( Kitchen/Bathrooms) and ample cabinetry for storage, all with a view of the Beautiful Backyard and the Sunshine. All Updated Light Fixture, and Exterior Pot Light Controlled by Smartphone!! The Hardwood Floors add Elegance to the Living, Dining, Bedrooms, and Staircase. Freshly Painted and Carpet Free* Comes with Spacious Finished Basement Apartment with Separate Entrance Includes a Full Kitchen, Full Bathroom and Proper Bedroom making it perfect for an in-law suite $$$ along with a generous storage area! Additionally, the home features an Oversized Garage Space Perfect for an SUV and an Extended Driveway that can accommodate Two Vehicles Easily and Access to Home from Garage! All Set on a Large Lot with a Spacious Backyard Ideal for Summer BBQ's and Family Gatherings - No Neighbours on the Back, Perfect location offers easy access to TTC services and Only Short Distance from Downtown Brampton Go Station, Shopping Centers, Schools, Walmart, Fortinos, Restaurants, Parks and Major Highways! Book Your Showing Today! (id:55499)
Housesigma Inc.
228 The Kingsway
Toronto (Edenbridge-Humber Valley), Ontario
Welcome to a Captivating Blend of Classic Charm and Modern Comfort in this prime Edenbridge- Humber Valley Neighbourhood. Nestled on one of Etobicoke's most desirable addresses, this beautifully maintained, turn-key home offers a rare opportunity to enjoy timeless character with stylish, contemporary updates. Situated on an impressive 181-foot deep, sun-filled lot, the property is brimming with potential, whether you envision a future addition, top-up, or custom new build.The open-concept main floor showcases pot-lights, a renovated kitchen with a centre island & granite counter tops, ample pantry and spice storage, and space for a casual eat-in area. Incredible entertaining space. The heart of the home leads to a stunning Muskoka room, a serene, light-filled retreat with scenic views of the lush yard and gardens. It's hard to believe you are right in the bustle of the City. Upstairs, you'll find three spacious bedrooms, two with walk-in closets, and a versatile bonus room off the primary, ideal for expanding the walk-in closet, adding an ensuite, or creating a small office or more storage space. A separate side entrance offers flexibility for future potential in-law suite, or studio space.The private interlocking stone driveway accommodates four to five cars, plus a detached single-car garage. Located in a top-tier school catchment and just moments from parks, the Humber River, trails, golf, and the vibrant Humbertown amenities, as well as BWV. This home offers a truly exceptional lifestyle in a prestigious west-end neighbourhood. Minutes to downtown, Airport, & Highways, TTC & Royal York Subway, Future Eglinton LRT. (id:55499)
RE/MAX Professionals Inc.
304 Ridge Top Crescent
Guelph/eramosa (Rockwood), Ontario
MUST BE SEEN !! Welcome to this beautifully kept and charming 3-bedroom, 1800 sq ft bungalow nestled in the prestigious Upper Ridge neighborhood of Rockwood. Just move in ! Designed with both comfort and entertaining in mind, this home offers an impressive blend of open-concept living and functional elegance. Step into a sun-filled layout where the massive chefs kitchen steals the show complete with granite countertops, tiled backsplash, stainless steel appliances, and a breakfast bar . The kitchen seamlessly flows into the inviting family room and breakfast area, which walk out to a generous deck, perfect for summer gatherings or quiet morning coffee. A separate formal room provides flexibility to suit your lifestyle, ideal as a living room, dining room, home office, or den. Retreat to the spacious primary suite featuring two walk-in closets with a convenient pocket door and a spa-inspired ensuite bath. Decorative door trim adds a touch of sophistication throughout the home. The finished walk-out basement expands your living space with a huge family room and a full 4-piece bathroom, kitchen area is ideal for entertaining, guests, or a growing family. Set on a premium lot in one of Rockwood's most sought-after communities. Don't miss the opportunity to make this stunning property yours! (id:55499)
Homelife/vision Realty Inc.
63 Mapleton Avenue
Barrie (Ardagh), Ontario
Stunning All-Brick Buman-Built Home In Highly Sought-After South BarrieWelcome To This Beautifully Maintained 2+2 Bedroom, 2-Bathroom Home Offering Approximately 2,300 Sq. Ft. Of Finished Living Space. Built With Quality Craftsmanship By Buman Homes, This Charming Property Features A Bright And Spacious Layout With Large Windows That Flood The Home With Natural Light.The Fully Landscaped Private Lot Provides A Peaceful Setting, Perfect For Relaxing Or Entertaining. The Finished Basement Offers A Cozy Family Room And Two Additional Bedrooms, Ideal For Guests Or Growing Teens.Located In A Family-Friendly Neighborhood, This Home Is Just Minutes From Major Shopping Centres On Mapleview, Featuring All The Blockbuster Shopping Stores And Restaurants You Could Want. Plus, It's Close To Schools, The Rec Centre, And Offers Easy Access To Hwy 400Combining Convenience And Comfort In One Perfect Package.Dont Miss This Incredible Opportunity To Own A Beautiful Home In One Of Barrie's Most Desirable Locations! (id:55499)
RE/MAX Hallmark Chay Realty
49 Bucksburn Road
Toronto (West Humber-Clairville), Ontario
This well-loved 4 Bedroom Bungalow is situated on a Child-Safe Cul-de-Sac, L- Shaped Living/Dining Room with Gleaming Hardwood Floors under the wall to wall Broadloom. Eat-in Kitchen. The Basement has been finished with 2 large recreation rooms, a Workshop/Laundry Room. 2 bathrooms, (1 on the Main Floor, 1 in the Basement). There are many neat little extras, like a Laundry Chute. Of course there is Central Air. Situated on a huge irregular lot with Towering Trees. There is an addition to the Garage, ideal for storing Summer Furniture in the Winter or your Lawn Tractor in the Summer. Great Bones, this home is looking for a new Owner. (id:55499)
Realty Executives Plus Ltd
305 - 3985 Grand Park Drive
Mississauga (City Centre), Ontario
One of a kind Builder Model unit. Spacious sun-kissed 1+1, 2 full bathrooms unit in highly desirable 'Pinnacle Grand Park'. Over 900 sq ft unit lovingly well-kept by owner, ready to move in. 9ft ceilings, with floor to ceiling windows. Extra large kitchen, SS appliances, lots of cabinet and quartz counter space. Large Master Bedroom with extra large double closet and spacious ensuite bathroom. Large Den that is big enough to be a second bedroom. This unit has clear views from the floor to ceiling windows with no buildings or obstructions. Enjoy spectacular sunsets! Convenient access to luxury amenities including indoor pool, hot tub, and gym on the same floor as this unit. Locker is conveniently on the 4th floor for quick access to private storage. Secluded parking spot. There is ample and free visitor parking. There is a large party room and billiard table, a rooftop patio which includes BBQs, a community garden and spectacular views of downtown Mississauga. Enjoy city centre living being steps away from restaurants, stores, pharmacy, medical centres, transit and more just across the street. Within walking distance to Square One, Living Arts Centre, Library, Celebration Square, Sheridan College, and schools. Within few minutes drive to UTM, GO stations, and hiking trails nearby. Get the best of both worlds! (id:55499)
Homelife/response Realty Inc.
5267 Banting Court
Burlington (Appleby), Ontario
If you're looking for lower maintenance and great living space, this is the one! Welcome to this spacious 4-bedroom, 1.5-bath townhome in the Parkwood Village complex of desirable South East Burlington. Freshly painted throughout, with newer flooring and trim work on the main level, this home offers a bright and airy feel. The refreshed kitchen provides an updated touch, while the generously sized bedrooms ensure comfort for the whole family. The main floor inside garage access gives you added convenience. Use the 4th bedroom as a home office if you prefer! Step outside to a charming sitting area, complete with newer fencing for added privacy. The lower level gives you added storage and laundry access while allowing you to add your own finishing touches to this space. Conveniently located steps to the lake, skyway community centre, parks, and all essential amenities, this home is a fantastic opportunity in a mature, sought-after neighborhood! (id:55499)
Keller Williams Edge Realty
21 Violet Avenue
Georgina (Keswick South), Ontario
Welcome to this meticulously maintained 3-bedroom home, ideally located in a family-friendly Keswick community just 5 minutes to Highway 404 and close to Home Hardware, Walmart, schools, parks, and other local amenities, everything you need is right at your doorstep.The main level features a bright, open-concept layout with a spacious kitchen and breakfast area, accented by California shutters and filled with natural light, perfect for everyday living and entertaining. Upstairs, the large primary bedroom offers a walk-in closet and a spa-like 5-piece ensuite complete with double sinks and a separate glass-enclosed shower. The second floor was upgraded with engineered hardwood flooring, complemented by new stairs and modern railings for a fresh, updated look. Convenient second-floor laundry adds to the functionality of this home.Step outside to a beautifully landscaped backyard featuring brand new interlock, ideal for summer gatherings and outdoor relaxation.This turnkey property blends thoughtful upgrades, comfort, and a prime location, perfect for growing families, first-time buyers, or anyone seeking a well-connected, move-in ready home. (id:55499)
Homelife Landmark Realty Inc.
44 Pexton Avenue
Richmond Hill (Jefferson), Ontario
Spacious End Unit, Apx 1800SF, 3 Bedroom, Townhome, 9Feet Ceiling on Main Fl, Ceramic Foyer, No Sidewalk, Front Interlock ,Gazebo on Large Wood Deck in Backyard, In High Demand Jefferson Community, Steps to Schools, Transit, Close to Bond/Wilcox/Philip Lake, Conversational Trail, Golf Course & to Yonge St & LCBO. (id:55499)
Homelife Eagle Realty Inc.
33 Crossovers Street
Toronto (East End-Danforth), Ontario
Welcome to this beautifully updated 3-bedroom, 3 storey, semi-detached home in the sought-after Upper Beach Estate. Offering the perfect blend of modern updates, space & convenience, this home is ideal for families & professionals alike. Step inside to discover 9-foot ceilings on the main floor with pot lights throughout that create a bright, airy & inviting feel. The updated kitchen with island & newer stainless appliances is combined with a main floor family room featuring a cozy gas fireplace. With a low maintenance, south facing backyard, it is perfect for city living & entertaining, featuring a single-car garage off the lane. The renovated 2-piece powder room completes the main level perfectly. Upstairs, the second floor media room impresses with vaulted ceilings, offering a bright & flexible space for movie nights, a home office, or playroom. The 2nd floor bathroom is recently renovated featuring a rain shower head & modern finishes. With 2 bedrooms on the 2nd level, it makes it the perfect space for kids with good sized bedrooms, both with closets. Retreat to the third-floor primary suite, complete with newer hardwood floors, a 4-piece ensuite & plenty of privacy with your very own walk-out to a south facing rooftop deck. The large open basement with high ceilings is a blank canvas awaiting your personal touch, ideal for a future rec room, home gym, or additional living space - for now it is the perfect practice space for hockey enthusiasts. Enjoy the convenience & fantastic location with Ted Reeve Arena & baseball park at one end, Bob Acton Park at the other & steps to the Danforth GO for a quick downtown commute. Great Schools include Kimberley, Glen Ames & Malvern. Don't miss this rare opportunity to own a home in a true family-friendly neighbourhood. With all the perks of living close to the lake, Kingston Road village, Queen Street, The YMCA, the Danforth, Main Subway, the GO & so much more. Get ready to call this Beach gem, home! (id:55499)
Royal LePage Estate Realty
76 South Woodrow Boulevard
Toronto (Birchcliffe-Cliffside), Ontario
Bright and spacious detached 3+1 bedroom home in the safe and quiet Birchcliffe neighbourhood, offering over 2,000 sqft of finished living space. This well-maintained home features a large primary bedroom, two full baths, and a beautifully renovated kitchen with quartz countertops, stainless steel appliances, and ample storage. Situated on a 125-ft deep lot, the home boasts a huge backyard, ideal for outdoor entertaining or setting the kids / pets loose! The basement features a great 1-bedroom in-law / income suite with a separate entrance. With a detached garage and move-in-ready condition, this home is perfect for families or a couple looking to start their lives together. (id:55499)
RE/MAX Hallmark Realty Ltd.
38d Lookout Drive
Clarington (Bowmanville), Ontario
Offers anytime! Stunningly updated upper end unit stacked condo town just steps from the lake. 1393 sq ft (as per builder plans). Carpet free unit with engineered hardwood floors throughout plus gorgeous hardwood stairs with iron rod spindles. Flat ceilings throughout. 2 owned parking spots with one in garage with garage door opener and one in front of the garage. Completely open concept main level features a modern kitchen with quartz counters, backsplash, separate pantry, 2 tone soft close cabinets and $12,000 Cafe appliances plus a $3,500 custom range hood. Living/Dining room features walk out to a huge 21 * 9 half covered balcony. Great for BBQ and relaxing enjoying the breeze off the lake. Living room electronic shades. Close to kitchen also features separate laundry room and a utility room. Main floor foyer has gorgeous tile floors and a separate large storage room that could also function as an office space. The upper level features a good size primary bedroom with 3 piece ensuite (quartz counter and glass shower) and walk in closet that has a custom $2500 barn door. An additional 4 piece bath (quartz counter) just outside the 2nd bedroom that has a walk out to a 2nd balcony (11 * 8). Hot water on demand unit leased. Brand new playground currently being built in view of the unit and a relaxation spot being built as well behind the unit. Here is your chance to live steps from the beach, splash pad, off-leash dog park, walking/biking trails, and even a park with fishing access. Great location for commuters being very close to the 401 access. Nothing to do but unpack and enjoy. Open house Sat April 12 from 2-4 unless sold prior. (id:55499)
Century 21 Wenda Allen Realty
3157 Bethune Avenue
Fort Erie (335 - Ridgeway), Ontario
Welcome to Ridgeways finest. Tucked on a quiet street in one of the areas most sought-after neighbourhoods, this custom-built bungalow offers over 3000 square feet of luxury design. It all begins with a bold timber-framed entry; setting the tone for whats to come. Step inside and you're immediately welcomed by an open-concept layout, where natural light pours through oversized windows, highlighting the 9-foot ceilings and creating a seamless, sophisticated flow throughout.The kitchen? A true centrepiece; featuring a waterfall quartz island, full-height backsplash, custom cabinetry, and seamless connection to the living and dining space, anchored by a cozy gas fireplace. The primary suite is thoughtfully tucked away for privacy, boasting tray ceilings, a custom walk-in closet, and a spa-inspired ensuite with a 6-foot soaker tub and glass shower. Solid hardwood floors, porcelain tile, and a walkout to a private, oversized deck complete the main level. Downstairs expands your living space with a generous family room, two additional bedrooms, and a full bathroom; ideal for guests, extended family, or a private retreat. Outside, the rare triple car garage is a dream for car lovers or anyone needing extra space.Located just a walk from Bernard Beach, minutes to Crystal Beach, and a short drive to Niagara Falls; this custom home doesn't just check boxes. It raises the bar. (id:55499)
RE/MAX Niagara Realty Ltd
213 - 85 Duke Street W
Kitchener, Ontario
Bright, stylish, and ideally located this 1-bedroom + den condo at City Centre checks all the boxes for comfort and convenience in the heart of downtown Kitchener. This second-floor end unit features 9-foot ceilings and floor-to-ceiling windows that flood the space with natural light. Step outside to your own private 140 sq ft terrace with clear city views perfect for relaxing or entertaining. Inside, the open-concept layout offers a seamless flow between living, dining, and kitchen areas. The well-equipped kitchen includes stainless steel appliances, granite countertops, and a centre island that offers extra prep space and doubles as a casual dining spot. The den provides a flexible space ideal for a home office, study, or creative corner. The bright and spacious bedroom features a full-height window and generous closet space. Practical features include in-suite laundry, one underground parking spot, and a secure storage locker. A second parking spot may also be available to lease. Residents of 85 Duke enjoy a secure and well-maintained building with concierge service, a fitness centre, party room, and an impressive rooftop patio with garden spaces and panoramic views of the city. Live steps from the LRT, City Hall, local shops, restaurants, Victoria Park, and entertainment venues. With easy access to Hwy 8 and the 401, getting around is a breeze whether you're commuting locally or heading out of town. Available immediately and offered furnished or unfurnished, depending on your needs. No smoking. Utilities extra. Make the most of urban living with this move-in-ready downtown gem. (id:55499)
RE/MAX Real Estate Centre Inc.
8596 Milomir Street
Niagara Falls (219 - Forestview), Ontario
5 Elite Picks! Here Are 5 Reasons To Own This Executive & Stunning, East Facing, Detached Home, Nestled In The Family Friendly & Quiet Neighborhood Of Garner/Forestview! 1) This Turn-Key 4 Bedroom, 4 Bathroom, Carpet Free Home, With No Rear Neighbors, Offers Over 2,600 Sq. Ft Of Living Area (1,878 Sq. Ft Above Grade) Including A Fully Finished Walk Up Basement. 2) Expansive Contemporary Kitchen With Granite Kitchen Countertop, Granite Island & A Stylish Backsplash Accented With High-End Stainless Steel Appliances Including A Brand New Stove And Dishwasher 3) Main Floor Features A Large Foyer, Open Concept Layout & Vaulted Ceiling. The Modern Open Concept Dining Room Boast A Cozy Gas Fireplace In Large Family Room Plus Main Floor Laundry. W/O To A Beautiful Fully Fenced Backyard Complete With A Wooden Deck For Your All Year BBQ. 4) Second Floor Features Elegant Primary Bedroom With High Ceilings And A Walk-In Closet. The Luxurious Master En-Suite Features Quartz Countertop & A Deep Corner Jacuzzi Style Soaking Tub. The Remaining 3 Bedrooms Are Generous Sized With Built In Closets. 5) The Professionally Finished Basement Includes A Large Rec Room, Private Bathroom, Large Legal Windows, Legal Separate Entrance And A Permit For Construction Of Legal Second Dwelling Approved By The City. Extras: Functional Floor Plan, Updated With Fresh Paint, Natural Oak Stairs With Wooden Pickets, California Shutters, Pot Lights, 6 Parking Spots, No Sidewalk, Granite Countertops, AC (2023). Walking Distance To Loretto Catholic Elementary School, Kate S Durdan Public School, Saint Michael Catholic High School, Forestview Public School & DSBN High School. Few Minutes Drive To Almost Every Big Box Store- Walmart, Freshco, Costco, Winners, RONA, Cineplex, Restaurant, Library, & Community Centre! Close To Go Train, QEW & Rainbow Bridge. A Must See! True Gem To Call Home! Some Pics Are Virtually Staged For Ideation Purposes. (id:55499)
Exp Realty
46 Holloway Lane
Springwater (Midhurst), Ontario
Welcome to 46 Holloway Lane in the prestigious sought-after Midhurst Community. This fully renovated home offers modern elegance and an open concept main floor. The home features three spacious bedrooms with a large and functional walk-in closet and two full bathrooms upstairs with tons of natural light. The new custom kitchen is perfect for cooking and entertaining, with the large island, exquisite quartz countertops, under mount lighting, under mount sink, pot filler & SS appliances. The large dining room with sliding doors allows you to access the newly built and over-sized rear wood deck. A perfect deck to entertain or sip on your coffee in the morning. The family room offers a stunning floor to ceiling shiplap, custom built-ins, and a sleek linear electric fireplace. This stunning turn-key home has been; freshly painted throughout, updated light fixtures, pot lights, engineered hardwood floors on main, all new bathrooms with new vanity, tub/showers, toilets, fans, porcelain tile, and granite tile. All new interior doors, trim, casing & hardware. New Railing, spindles and carpet on stairs. Updated laundry room with garage access to the oversized 3 car garage. In-law suite Basement features large living & Rec room with a cozy gas fireplace. Two large bedrooms, new modern 4-piece bathroom, freshly painted throughout, new vinyl floors, pot lights, doors and trim. Wet Bar, full kitchen, rough in plug for a stove and laundry in lower level as well. Furnace, Air conditioner, blown in attic insulation & Central Vac in 2024. 3 Car garage with gas heater rough-in and 6 plus car parking, exterior soffit pot-lighting. The charming lot is tastefully landscaped with mature trees, hedges, garden shed, and large poured concrete front porch. This stunning home is a short drive to; parks, schools, trails, and much more. (id:55499)
Century 21 B.j. Roth Realty Ltd.
45 Riverplace Crescent
Brampton (Bram East), Ontario
Absolutely Stunning semi-detached home offers the perfect blend of comfort and functionality. Step in through the grand double-door entry into a large living room. The family-sized eat-in kitchen provides ample space for dining! On the second level, you'll find 3 generously sized bedrooms, including a primary suite with a 5-piece ensuite and walk-in closet. Great room at Second level (Can be converted into 4th Bedroom). New Vinyl Floors On the Main Level. Oak Stairs. Pot Lights Throughout The Home. Renovated Kitchen w/Quartz Countertops & Brand-New S/S appliances. New Paint And new Zebra blinds. Roof Shingles Changed In 2021. The fully finished basement features a separate entrance, a full kitchen, a spacious living area, and 2 bedrooms ideal for rental income, extended family, or guests. Currently, Tenants pay $1700/Month. Located in a desirable neighborhood of Bram East, close to schools, parks, and all major amenities, this home offers endless potential. Don't miss out (id:55499)
Save Max Achievers Realty
58 Lensmith Drive
Aurora (Aurora Highlands), Ontario
Welcome to a home where elegance meets modern comfort in one of Auroras most picturesque communities. Tucked away among mature trees and tranquil parks, this stunning 4-bedroom residence offers the perfect balance of peaceful living and everyday convenience. Step inside to a beautifully designed, light-filled space where sleek pot lights accentuate the warmth of the open-concept layout. The gourmet kitchen, a true showpiece, boasts high-end Bosch appliances, contemporary cabinetry, .1. equipped with outdoor, backyard, front door security cameras, and indoor security sensors, providing comprehensive surveillance and enhanced safety.2. equipped with a whole-house water softener and a water osmosis system for purified drinking water, ensuring high-quality water throughout the house.3. Equipped with a new furnace, ensuring efficient heating and comfort.4. equipped with a smart thermostat, allowing for efficient temperature control and enhanced energy savings.5. open to leaving Bedroom Curtains in place upon request for all bedrooms.6. a finished garage, providing additional convenience and functionality.8. the lawn mower engine is included for tenant use.9. a walkout basement, which is fully furnished. If the tenant wishes, the furnishings can remain, allowing the space to serve as an additional living area, guest suite, or extra functional space based on their needs. Upon request, we are open to leaving the furnishings in place. (id:55499)
Harvey Kalles Real Estate Ltd.
Main&2 - 58 Lensmith Drive
Aurora (Aurora Highlands), Ontario
Welcome to one of Aurora's most charming neighborhoods, surrounded by mature trees, serene parks, and a welcoming community. This elegant 4-bedroom home offers modern finishes, spacious interiors, and a luxurious living experience. Step inside to discover a bright and inviting space enhanced by sleek pot lights throughout, adding warmth and sophistication. The open-concept layout flows seamlessly into a gourmet kitchen, perfect for cooking and entertaining. Equipped with high-end Bosch appliances, ample counter space, and modern cabinetry, meal prep is effortless and enjoyable. A Samsung washer and dryer provide added convenience for your day-to-day needs. Additional features include large windows that fill the home with natural light, creating an airy and uplifting atmosphere. The generously sized bedrooms provide plenty of space for relaxation and privacy. Please note, the landlord resides in the basement, however renting the whole house is an option too. **EXTRAS** The garage is reserved for tenant use, along with exclusive access to the left side of the driveway (id:55499)
Harvey Kalles Real Estate Ltd.
192 Waneta Drive
Oakville (1013 - Oo Old Oakville), Ontario
Stunning 4 Bed, 4 Bath Double Garage Home On A Quiet Crescent Just Minutes From Lake Ontario, Appleby College & Downtown Oakville. Set On A Sun-Filled, Landscaped Lot With A Blooming Front Garden, This Home Features A Rare 10-Car Driveway And Entertainers Backyard With 50-Ft Deck, A Pergola-Covered Dining Area, A Stylish Lounge, Playground, And Garden. Grand Foyer With 20+ Ft Skylight, 10-Ft Ceilings On Main, Limestone Fireplace, Chefs Kitchen With Granite Counters, High-End Cabinetry, And Built-In Wine Rack. Upstairs Offers 4 Spacious Bedrooms, An Office, And A Bonus Lounge. The Luxurious Primary Suite Includes A Walk-In Closet And Spa-Like 5-Piece Ensuite With Jacuzzi Tub. The Finished Lower Level Provides Abundant Living Space, Including A Home Theatre, Gym, Rec Area, And Additional Family Room. Recent Upgrades Include: New Roof, Renovated Kitchen, California Shutters, Updated Lighting Fixtures, And Fresh Landscaping. Located In A Prestigious Multi-Million-Dollar Neighborhood With Top-Ranked Schools Nearby 2 Mins Drive Or 10 Mins Walk To Appleby College And Morden Public School With Gifted Program. Close To Lake, Parks, Plazas And All Amenities. (id:55499)
Smart Sold Realty
205 - 470 Dundas Street E
Hamilton (Waterdown), Ontario
Step into modern living with this brand new 2-bedroom, 2-bathroom apartment at 470 Dundas St East, Unit 205, in the heart of Waterdown. Featuring 939 sq ft of stylish, open-concept space, this contemporary unit is designed for both comfort and functionality. Each full bathroom includes sleek 3-piece fixtures, and the unit comes with the added bonus of two underground parking spots a rare convenience. Located in a newly completed (2024) multi-storey building, this apartment offers the charm of a fresh, never-lived-in home. Don't miss the chance to lease this beautiful unit and enjoy sophisticated living in a vibrant, growing community. (id:55499)
Exp Realty
59 Gilson Street
Kawartha Lakes (Mariposa), Ontario
**Waterfront Year-Round Chalet on the North Shore of Lake Scugog!** This upscale waterfront property is located in a prime area surrounded by fine homes and cottages. The charming chalet features two bedrooms and an updated family-sized kitchen. The inviting combined living and dining room, along with main floor laundry and a convenient 2-piece bath, enhance its appeal. On the second floor, you'll find the primary bedroom, which includes a walk-in closet and an ensuite bath. The lower level boasts a finished recreation room with a wood stove and an additional storage room. Enjoy stunning lake views from both the main sun deck (12x24 ft) and the second-floor sun deck (4x18 ft), with southwestern exposure. The town of Port Perry lies to the south, providing access to beautiful sunrises over Gilson's Point to the east and award-winning sunsets over King's Bay to the west. The property sits on an oversized, extra deep lot measuring 200 ft with 50 ft of clean, swim-friendly waterfront. The water is deep enough for fishing, docks, boats, and personal watercraft. Lake Scugog, situated between Port Perry and Lindsay, is an important section of the Trent-Severn Waterway, which you can enjoy while navigating this 386 km waterway connecting Lake Ontario to Georgian Bay and Lake Huron. (id:55499)
RE/MAX Rouge River Realty Ltd.
14 Townsend Avenue E
Burlington (Lasalle), Ontario
Attention end-users and custom home builders! Rare opportunity to own a well-maintained 3-bedroom, 2-bath bungalow on a premium 50x200 ft lot in prime Aldershot. Located on a quiet, tree-lined street, this home is being sold as is, primarily for land value. Ideal for those looking to build their dream home in a highly desirable neighborhood. Features include laminate flooring, a solid frame, and a bone-dry basement with separate entrance offering in-law suite potential. Just minutes to the GO Station, Lake Ontario, QEW, parks, and top-rated schools. A solid home with endless potential! (id:55499)
Homelife Landmark Realty Inc.
2405 - 9 Valhalla Inn Road
Toronto (Islington-City Centre West), Ontario
This beautifully designed one-bedroom plus den boasts unobstructed city views and is bathed in natural light through expansive floor-to-ceiling windows. The modern kitchen showcases a blend of natural wood and matte lacquer cabinetry, accented by stainless steel appliances, granite countertops, and a chic backsplash. The spacious primary bedroom features a mirrored sliding closet and elegant laminate flooring. Ideally situated with quick access to Highway 427 and just minutes from shopping, dining, and public transit, this home offers the perfect balance of style and convenience. (id:55499)
Exp Realty
2405 - 9 Valhalla Inn Road
Toronto (Islington-City Centre West), Ontario
This beautifully designed one-bedroom plus den boasts unobstructed city views and is bathed in natural light through expansive floor-to-ceiling windows. The modern kitchen showcases a blend of natural wood and matte lacquer cabinetry, accented by stainless steel appliances, granite countertops, and a chic backsplash. The spacious primary bedroom features a mirrored sliding closet and elegant laminate flooring. Ideally situated with quick access to Highway 427 and just minutes from shopping, dining, and public transit, this home offers the perfect balance of style and convenience. (id:55499)
Exp Realty
2094 Webster Boulevard
Innisfil (Alcona), Ontario
Stunning And Bright 3000 Sq Ft Executive 4+2 Bedrooms. Professionally Finished Basement WSeparate Entrance, Great Income Property Over $1500- 2000Month Utilities. Steps Away FromInnisfil Beach Rd, All Amenities, Very Close To The Lake +Transportation, GreatSchools,$$upgrades Freshly Painted, Hardwood Floors Throughout, Gourmet Kitchen With GraniteCounter Tops & Backsplash, Upgraded Bathrooms, Back Patio, Fully Fenced With Custom BuiltWooden Oven In Backyard. (id:55499)
Right At Home Realty
112 Baker Avenue
Richmond Hill (Crosby), Ontario
Entire Home Rented**Pet Friendly **Do Not Share! Say No To A Compact Condo&Enjoy The Full Privacy Of A Single Detached Home with 3 Parking Spots, Right In The Heart Of Richmond Hill, High Demand Location, A Safe, Quiet & Friendly/Historic Community, A Short Walk To Richmond Hill Go Station, Close To Richmond Hill Center Library, Performing Art Center, Hospital, Shops, School, Community Center, Public Transit& More. Deep & Green Back Yard, Updated Floor, Freshly Painted, Newer Appliances (id:55499)
Right At Home Realty
Upper - 22 Cathedral High Street
Markham (Cathedraltown), Ontario
Bright & Spacious NEWLY RENOVATED End Unit Townhouse In The Prestigious Cathedral Town! Hardwood Flooring in Living and Dinning with 9' Ceiling & Pot Lights. Oak Staircase. Modern Upgraded Kitchen With Granite Countertop, Backsplash, S/S Appliances, Large Center Island. W/O To Large Terrace. Primary BR W/ 4 Piece En-Suite, W/I Closet & W/O To Balcony. (id:55499)
Mehome Realty (Ontario) Inc.
14 Athletic Ave Avenue
Toronto (Greenwood-Coxwell), Ontario
Bright, Cheerful And Full Of Character - This Updated Leslieville Gem Is Move-in Ready! Featuring A Newly Finished Basement: A Family Room With A Sleek 3-piece Bathroom, Full Waterproofing, And A Sump Pump, For Extra Peace Of Mind. The Main Kitchen Offers Grannite Countertops And A Smart , Functional Layout. Upstair Bathroom Also Has Been Stylishly Updated. Recent Updateds Include The Roof,Windows And Doors, For The Worry - Free Living. Step Out From The Kitchen To A Peaceful Sun Deck And Enjoy The Private, Playful Garden- Perfect For Relaxing Or Entertaining.Just A Short Stroll To Greenwood Park, Where You Will Find A Winter Hockey Rink,An Outdoor Summer Swimming Pool, A Dog Paradise Area, A Thriving Community Garden And Farmer's Market On Sunday. It's A Perfect Blend Of Urban Convenience And Natural Charm. Don't Miss This Opportunity To Own A Beatifully Updated Home In One Of Toronto 's Most Desirable Neighborhoods! (id:55499)
Jdl Realty Inc.
30 Serene Court
Whitby (Rolling Acres), Ontario
Nestled on a quiet and prestigious cul-de-sac in the safe & family friendly Rolling Acres neighbourhood & built by one of Durham Region's most distinguished custom home builders (Del Rey Homes), 30 Serene Court offers an opportunity to call a home that has so much to offer, your own. With an exceptionally functional, spacious & open concept floor plan, the main level boasts 9ft coffered ceilings, hardwood floors, extensive pot lights, crown molding, high baseboards & a walkout to your fully landscaped yard backing onto a park and green space. The eat in kitchen is fully equipped w/ stainless steel appliances, b/i wine fridge, breakfast bar & open sight lines making it perfect for hosting & entertaining. With an abundance of windows, natural light truly does flood the main floor from every angle and the gas fireplace offers a grand focal point & makes for the perfect place to stay warm during the frigid winter months. A fully finished lower level provides multiple storage options as well as an extra bedroom, relaxing recreation room, stone fireplace, beautiful vinyl plank flooring, pot lights and a private 3pc bathroom. The elegant oak staircase w/ wrought iron spindles leads you to 3 generous sized bedrooms that adorn the second floor including 2 full bathrooms, spa like ensuite, hardwood throughout & oversized baseboards. Main floor laundry with room to park four cars in private driveway & 2 in the garage (automatic, insulated doors w b/i storage, accessible from interior of home). Exterior pot lights in soffit, garden shed, garden beds, oversized entrance door w/ covered porch, 200 amp service & so much more. Come have a tour of 30 Serene Court for yourself & check out where you could soon be calling home! (id:55499)
Royal Heritage Realty Ltd.
2705 - 125 Redpath Avenue
Toronto (Mount Pleasant West), Ontario
Deluxe Condo By Menkes, Special Higher 9 Ft Ceiling With Corner Unit, Higher Floor, 1 Bedroom And Separate Den With The Door And Window, Like 2 Bedroom room With 2 Bathroom, Modern Design, Laminate Floor Through Out, Bright, Spacious, Close To Everything, Subway, Supermarket, Restaurants, 24Hrs. Concierge. Fresh interior wall painting 4/2025. Bright, move-in condition. (id:55499)
Century 21 King's Quay Real Estate Inc.
69 Gibbs Crescent
Guelph (Clairfields/hanlon Business Park), Ontario
This Beautiful Property is close to all the Amenities, Shopping, Library, Restaurants, Top Rated Schools, Parks, and Trails, Movie Theater, Gym, Hard wood Floors, Minutes to Hwy 401,Short Drive to the University Of Guelph, Upgrades Roof, Stove, Dishwasher , Range Hood , skylight brings in a bright with lots of natural light, The Finished Basement , and an open concept Rec. Room ,Large Sized Windows in all Rooms, Laundry is on Main Level, Back Yard is fully Fenced, New Sam Sung Dishwasher 2023, New Sam Sung Fridge 2020, New Furnace A/C 2021, 4 Bedrooms 2nd Floor, 2 Washrooms 2nd Floor, One Washroom Main Floor, One Room in Basement and One Washroom, All together 4+1 Bedrooms, and all together 3+1 Washrooms, Buyers/ Buyer's Agent to verify measurements. (id:55499)
Hc Realty Group Inc.
93 - 77 Diana Avenue
Brantford, Ontario
Well-kept and cared for home. Freshly painted throughout, new hardwood floors on main floor. Bright, open and spacious 3 bedroom, 2.5 bathroom townhouse in West Brantford. Open concept living on the main floor. Extra unfinished space in the basement and 3 great sized bedrooms with 2 bath and laundry on the second level. Transit, shops, grocery all nearby. (id:55499)
Sutton Group - Summit Realty Inc.
11 - 258 King Street N
Waterloo, Ontario
An exciting opportunity to own Pair A Dice Cafe, a well-established and beloved board game café located at 11-258 King St N, Waterloo. This turnkey business is known for its vibrant atmosphere, loyal customer base, and prime location in a high-traffic plaza near universities and residential communities. The sale includes all equipment, inventory, and systems needed to continue operations smoothly. Whether you're a passionate entrepreneur or looking to expand your hospitality portfolio, this is a chance to step into a fully operational business with strong growth potential. Please do not approach staff or visit the premises to discuss the sale all inquiries and appointments must be made directly to the listing agent by email. (id:55499)
Exp Realty
111 Erie Avenue
Brantford, Ontario
Welcome to 111 Erie Ave, a beautiful heritage-style home brimming with character and investment potential! Currently set up as a duplex, this property features a spacious 3-bedroom unit and a separate 1-bedroom unit, making it an excellent opportunity for investors or multi-generational living by turning it back into one house with a amazing in-law suit . But the potential doesnt stop there! With a third-floor space perfect for a studio unit and an 2 story garage that could be converted into an additional suite, this home offers endless possibilities. Whether youre looking to expand your rental portfolio or create additional living space, this property is a must-see. Located in a desirable area of Brantford, close to amenities, transit, and parks, this home is ready for its next owner to unlock its full potential. Buyer to conduct their own due diligence regarding additional units. Key Features: Two Existing Units: 3-bedroom & 1-bedroom. Potential for a Third & Fourth Unit (Buyer to verify feasibility) Heritage Charm & Character Throughout. Endless Investment Potential Dont miss out on this incredible opportunity! (id:55499)
Century 21 Heritage House Ltd
8 - 455 Guelph Avenue
Cambridge, Ontario
Spectacular End Unit, Freehold Townhouse In Sought-After Hespeler. Backing Onto Hespeler Mill Pond Trail And Views Of Incredible Sunsets, You Will Love The Serene Feeling This Home Offers. A Bright Foyer With A Tucked Away 2Pc Bath. Main Floor Is Carpet-Free & Loaded W/Upgrades. The Den, Which Is The Perfect Spot For An At-Home Office, Feature Wall Large, Bright Window. The Space Offers Flexibility, A Den, Formal Dining Room, Play Area For The Kids, You Choose! With A Beautiful B/I Gas Fireplace, Stunning White Mantel, 4 Large Windows, Incl. 2 Side Windows Offering Surround Views Of Nature. Large Kitchen F/Gas Stove, Granite Countertops, Breakfast Bar & Eat-In Dining Area Is A Chef's Dream. Second Floor Offers Spacious Primary Bedroom W/Walk-In Closet, 4Pc Ensuite. 2 Other Good Sized Bedrooms, 4Pc Bath & Convenient Laundry Complete Second Floor.Unfinished walkout basement perfect for extra space for storage . (id:55499)
Century 21 Legacy Ltd.
135 Stewart Avenue
Cambridge, Ontario
Detached Home in Cambridge, spacious and well-lit detached home offering 3 bedrooms, including one with a skylight, and 2 full bathrooms. This home features a bright and open living area with abundant natural light, a convenient main-floor bedroom, a 3-piece bathroom, and in-suite laundry. The large, fully fenced backyard provides ample space for outdoor gatherings and relaxation. Driveway parking is available for added convenience. Located in a family-friendly neighborhood, this home is within walking distance to schools, parks, public transit, and essential amenities. With quick access to major city routes, commuting is seamless. Ideal for families or professionals seeking comfort and convenience. Available immediately. (id:55499)
Royal Star Realty Inc.
8 - 195 Lindsay Street
Kawartha Lakes (Lindsay), Ontario
Welcome to this beautifully updated 4-bedroom townhouse, offering the perfect blend of style, space, and convenience.Located at 195 Lindsay Street South, this home is ideal for families or professionals seeking a modern living environment in a vibrant community.The main floor features a spacious and bright living area, perfect for relaxing or entertaining. The contemporary kitchen boasts upgraded finishes, including sleek countertops, modern appliances, and plenty of cabinet space, making meal prep a breeze. Upstairs, you'll find three generously sized bedrooms, each offering ample closet space and natural light. The renovated bathrooms add a touch of luxury to your daily routine.This townhouse also includes private outdoor space, perfect for enjoying fresh air or summer barbecues, as well as convenient on-site parking. Its location is unbeatable, with downtown Lindsays shops, restaurants, parks, and schools just minutes away.Move-in ready! Stainless Steel (id:55499)
RE/MAX Millennium Real Estate
Lot 7 Shawnee Trail
Georgia, Ontario
SELLER FINANCING AVAILABLE! BEAUTIFUL WELL TREED RESIDENTIAL ESTATE BUILDING LOT. EASY 25 MINUTES TO ATLANTA, GA. APPROX. 1/2 ACRE IN UPSCALE WYNCHESTER STATION SUBDIVISION. NEAR RECREATIONAL TRAILS, RETAIL, COMMERCIAL AND MEDICAL FACILITIES, PLUS MANY AREA AMENITIES. IDEAL FOR BUILDING YOUR DREAM HOME OR INVESTMENT. **ALL PRICES ARE IN US DOLLARS** (id:55499)
Century 21 Heritage Group Ltd.
Lot 26 Shawnee Trail
Usa, Ontario
SELLER FINANCING AVAILABLE! BEAUTIFUL WELL- TREED RESIDENTIAL ESTATE BUILDING LOT. EASY 25 MINUTES TO ATLANTA, GA. APPROXIMATELY 1/2 ACRE IN UPSCALE WYNCHESTER STATION SUBDIVISION. NEAR RECREATIONAL TRAILS, RETAIL, COMMERCIAL AND MEDICAL FACILITIES. PLUS MANY AREA AMENITIES. IDEAL FOR BUILDING YOUR DREAM HOME OR INVESTMENT. **ALL PRICES ARE IN US DOLLARS** (id:55499)
Century 21 Heritage Group Ltd.
104 - 201 Lindsay Street
Kawartha Lakes (Lindsay), Ontario
Welcome to this beautifully updated 1 bedroom apartment, offering the perfect blend of style, space,and convenience. Featuring a spacious and bright living area, contemporary kitchen with upgraded finishes, including sleek countertops, modern appliances, and plenty of cabinet space. Generously Sized bedroom offering ample closet space and natural light. Convenient on-site parking available upon request. Its location is unbeatable, with downtown Lindsays shops, restaurants, parks, andschools just minutes away.Move-in ready! (id:55499)
RE/MAX Millennium Real Estate
41 Grande Avenue
Hamilton (Stoney Creek), Ontario
Welcome to 41 Grande Ave in Stoney Creek! This newly renovated home with modern finishes offers a perfect blend of comfort and convenience. Featuring a pleasant and inviting living space, three spacious bedrooms, 2 updated bathrooms, new laminate floor, new tiles, upgraded kitchen, Pot lights, new furnace. This house offers finished basement with separate entrance featuring a kitchenette, Livingroom, three spacious bedrooms, two 3 piece bathrooms and a spacious laundry room in the basement. This home is move-in ready. The huge backyard provides ample space for outdoor entertaining, gardening. Located in an unbeatable neighborhood, you'll enjoy easy access to schools, parks, shopping, and major highways. Don't miss this incredible opportunity to own a well-cared home in a prime Stoney Creek location! (id:55499)
Homelife/miracle Realty Ltd
436 - 450 Dundas Street E
Hamilton (Waterdown), Ontario
Spacious and beautifully upgraded 1 bedroom plus den with 2 PARKING SPACES in the fabulous TREND 1 building! This super sharp 792 sq. ft. unit is loaded with natural light and offers a fully enclosed den with door perfect for a private home office or guest/second bedroom space (no window or closet)! The kitchen has been upgraded with quartz counters, subway backsplash and pendant lighting! A convenient extra closet space is fabulous for pantry storage! The large great room features a fabulous shiplap feature wall! The spacious primary bedroom includes a walk-in closet and custom blinds! Upgraded 4 piece bathroom with quartz counter! Balcony for outdoor enjoyment with great west facing unobstructed views overlooking an open space with pond! Tasteful upgraded laminate flooring! No carpet! A storage locker is conveniently located on the same floor! One underground and one surface parking space included! Incredible amenities including fitness room, party room, roof top deck with barbecues and bicycle storage room! Amazing location just steps to restaurants, shops, trails, parks, public transit and easy access to Go Station and highways! (id:55499)
RE/MAX Real Estate Centre Inc.
24 - 143 Ridge Road
Cambridge, Ontario
Welcome to this stunning Home 5 years old -new corner townhouse in the highly sought-after River mill community of Cambridge! This modern home features a stylish kitchen with stainless steel appliances, a bright breakfast/dining area, and a spacious family room with access to a balcony. The third floor boasts a primary bedroom with an en-suite and walk-in closet, along with two additional bedrooms. Conveniently located near top-rated schools, parks, trails, shopping centers, a hospital and with easy access to Highway 401. A must-see! POTL $92 (id:55499)
Save Max Real Estate Inc.
161 Pike Creek Drive
Haldimand, Ontario
Welcome to High Valley Estates, where the "Willow" model defines luxury living. This exceptional home boasts a stunning all-brick and stone exterior, offering both timeless beauty and durability. Inside, you'll find 4 spacious bedrooms, 4 1/2 bathrooms, including dual ensuites, and a convenient main floor laundry. From the moment you enter, the grand entrance immediately sets the tone for the refined elegance throughout the home, enhanced by high-end finishes at every turn. The gourmet kitchen is a true chef's paradise, equipped with top-of-the-line amenities perfect for cooking and entertaining. With over 2,040 square feet of beautifully finished living space on the main and upper levels, there's an abundance of room to relax, live, and host guests. The fully finished basement, with 9-foot ceilings, adds an additional 900 square feet of versatile living space and includes a separate entrance, offering endless possibilities. Ideally located near schools and amenities, the "Willow" model in High Valley Estates offers the ultimate in comfort, style, and functionality. (id:55499)
RE/MAX Escarpment Realty Inc.
55 Todd Crescent
Southgate, Ontario
Beautiful 4 Bedroom,4 Bathroom Home. Quiet Neighborhood, Ideal For Families. (id:55499)
Homelife Silvercity Realty Inc.









