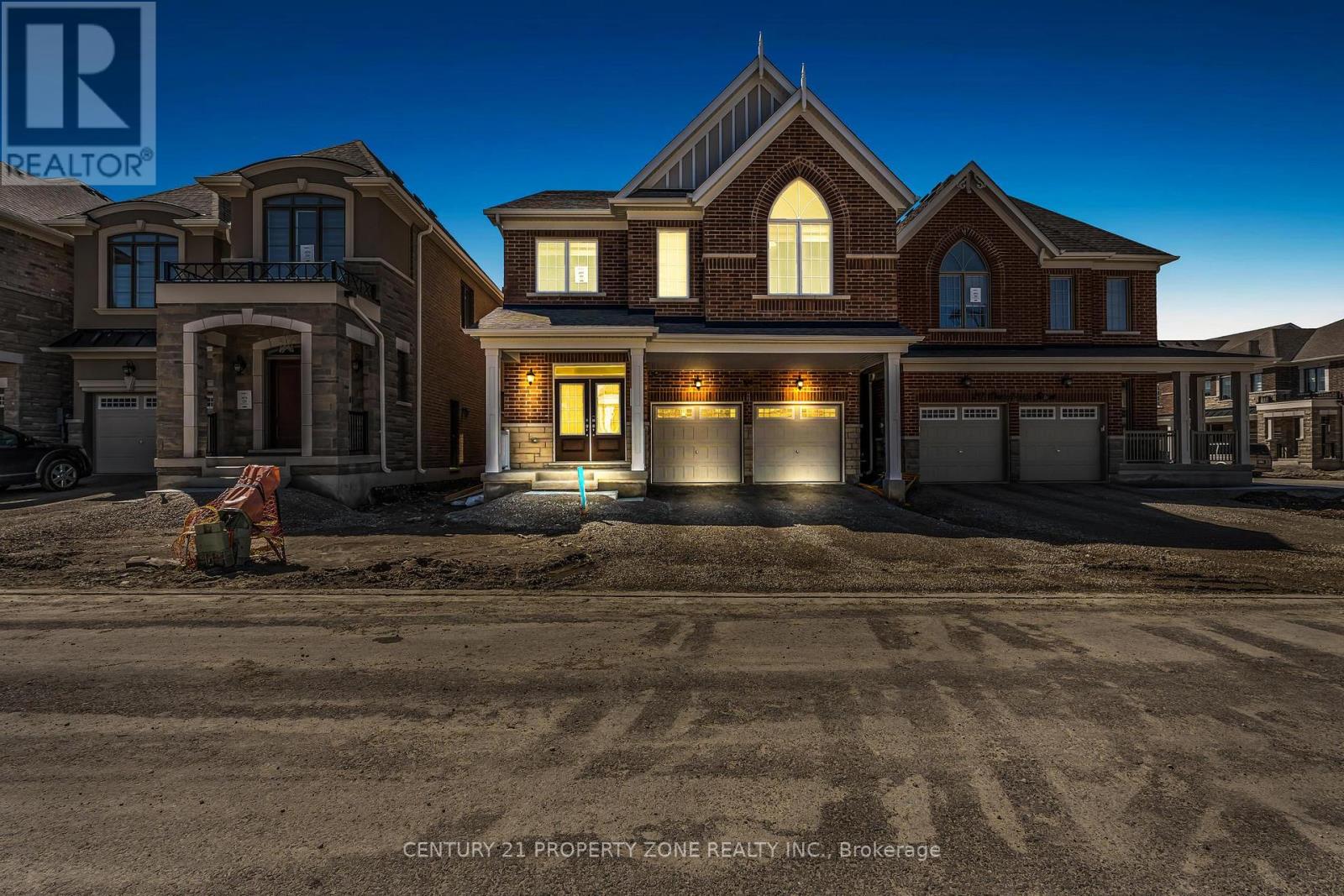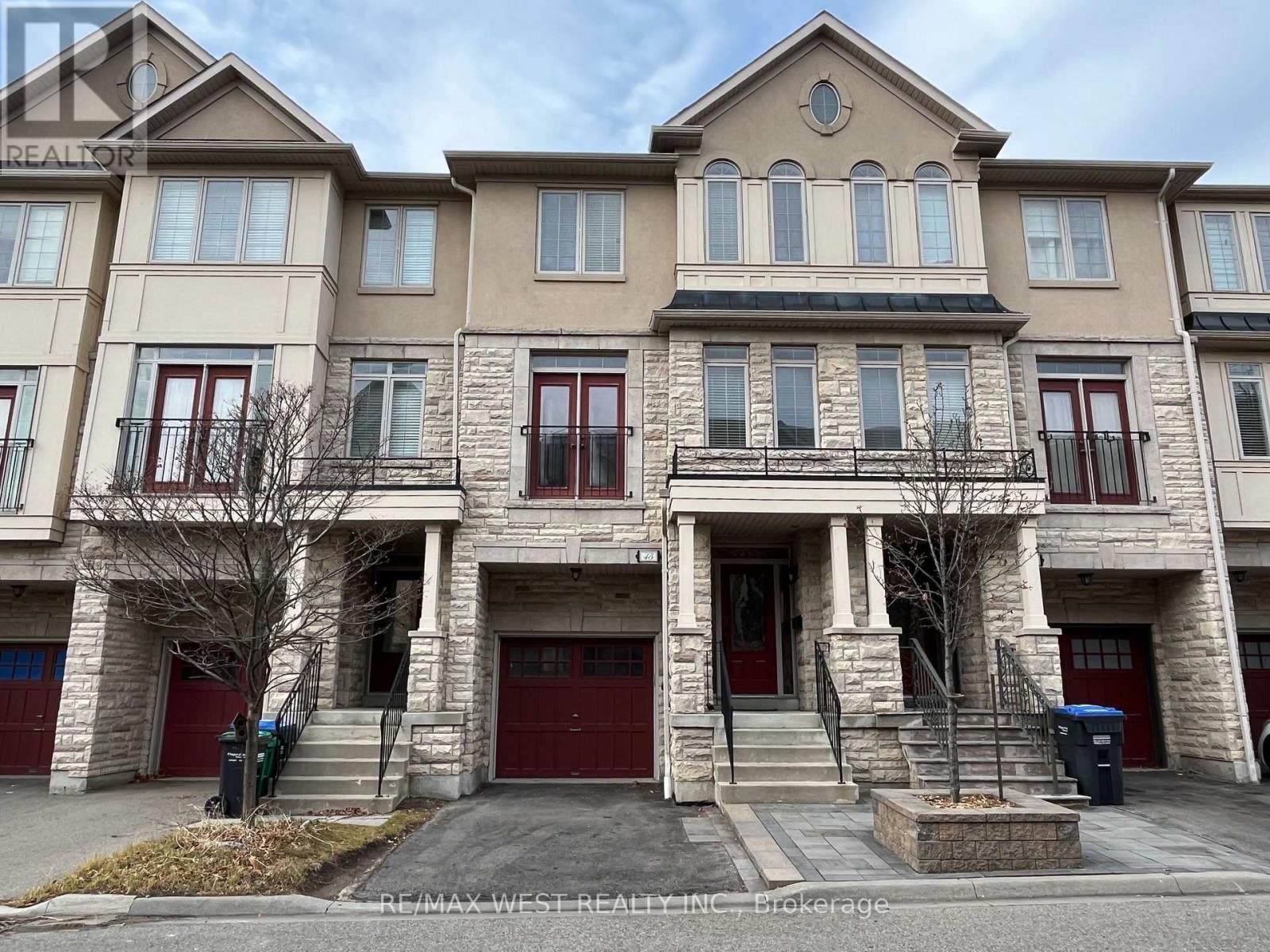1009 - 625 The West Mall
Toronto (Eringate-Centennial-West Deane), Ontario
Spacious, open-concept condo in Etobicoke has been meticulously maintained and fully renovated, offering a modern and stylish living space with beautiful crown mouldings throughout. The kitchen features high-end stainless steel appliances, and the unit includes a fully enclosed balcony, 1 parking space, and 1 locker for added convenience. Located just minutes from Highway 427, 401, and the Gardiner/QEW, this condo offers easy access to major highways, schools, parks, trails, and Sherway Gardens Mall for shopping and dining. Don't miss the opportunity to own this stunning unit in a prime location (id:55499)
RE/MAX West Realty Inc.
124 - 5033 Four Springs Avenue
Mississauga (Hurontario), Ontario
With two underground parking spots, this spacious townhouse has it all. Perfectly located in the heart of Mississauga at Hurontario and Eglinton, it's near various amenities like Hwy 401, restaurants, grocery stores, coffee shops, banks, and more. The home features a generous floor plan with smart design and modern finishes. Residents enjoy numerous amenities within the condominium, including a swimming pool, theater rooms, library, children's playroom, gym, lounges, party rooms, and additional facilities. (id:55499)
Circle Real Estate
5 - 15 Thomas Riley Road
Toronto (Islington-City Centre West), Ontario
Welcome To The Stunning 1+1 Corner Town house under Power of Sale Unit Located At Dundas/Kipling. Bright & Spacious Unit Offering Huge Windows. Just Steps To Kipling Subway, Go & Bus Terminal. Easy Access To Major Highways Including The 427, Qew, Gardiner, And 401. Just Minutes Away From Schools, Stores, Coffee Shops, Groceries, Banks, Restaurants, Etc. One Parking Included. **EXTRAS** Fridge, Stove, Dishwasher, Washer/Dryer, Light Fixtures, Window coverings. one lockers One Parking Included. (id:55499)
Homelife Superstars Real Estate Limited
18 Cloudberry Street
Caledon, Ontario
Stunning 5-bedroom detached home with double car garage, located in the prestigious Caledon area near Mayfield and Chinguacousy Rd. This modern home in a brand-new neighborhood boasts a stylish elevation and premium finishes throughout. Upon entering through the double doors, you're greeted by 9-foot ceilings on both the main and upper levels, with high-end hardwood flooring and custom 8-foot doors throughout. The chefs kitchen features upgraded cabinets, custom backsplash, and a large waterfall quartz island, complemented by stainless steel appliances and designer light fixtures. The spacious family room includes a custom feature wall, perfect for relaxation or entertaining. Oak stairs lead to the upper floor where you'll find 5 generously sized bedrooms, including a luxurious primary suite with a walk-in closet and 5-piece ensuite. The second and third bedrooms share a chic semi-ensuite, and the upper level also includes convenient laundry. The unfinished basement with a separate side entrance offers endless potential for a recreation room, home office, or additional living space. Conveniently located near major intersections, this home is close to all amenities, schools, and parks. A must-see in the highly sought-after Caledon community! (id:55499)
Century 21 Property Zone Realty Inc.
58 Fern Avenue
Toronto (Roncesvalles), Ontario
Blending character with modern comfort, this thoughtfully designed home in prime Roncesvalles offers exceptional versatility and endless possibilities whether as a forever home, an income-generating investment, or a multi-family residence. partially detached design and extension maximize natural light and space, creating a bright, welcoming atmosphere throughout.The main floor features gleaming hardwood floors, soaring 9-foot ceilings well-planned layout ideal for both daily living and entertaining. A formal dining room sets the stage for elegant gatherings, while a cozy sitting room provides a quiet retreat. convenient two-piece powder room enhances functionality. Kitchen complete with ample cabinetry, modern appliances, and direct backyard access can also be extended or relocated to the family room, as plumbing is already in place. Upstairs, three generously sized bedrooms offer excellent separation for privacy. rare second-floor laundry room adds exceptional convenience, while the spa-inspired bathroom features a sunken tub, a walk-in shower, heated floors, and a skylight that bathes the space in natural light.The professionally finished lower level boasts 7.5-foot ceilings, underpinning, waterproofing, and spray foam insulation. With a separate entrance, this space includes a bright living area, a spacious bedroom, a updated kitchen, private laundry, and a heated-floor bathroom ideal as an in-law suite, rental unit, or additional living space. With a rental history of $2,500 per month, it offers excellent income potential.Outside, the extra-wide garage, accessible via the laneway, provides generous storage and comes with pre-approved plans for a laneway house. The backyard is a private oasis, featuring a well-maintained patio surrounded by sustainable landscaping.All major mechanical systems have been recently upgraded including all plumbing, Electrical (200amp),furnace, air conditioning, hot water tank,windows and roof offering peace of mind for years to come. (id:55499)
Keller Williams Referred Urban Realty
806 - 80 Absolute Avenue
Mississauga (City Centre), Ontario
Best deal in Mississauga...Dare to Compare! Expansive Corner Suite features 2 Bedroom 2 Full Baths and Bonus Den (3rd Bedroom option with Walkout to Balcony) Steps to Square One In The Heart Of Mississauga! Wrap Around Floor-to-Ceiling Windows, 4 Walkouts to huge 300 Sq Ft Balcony! 9' Ceilings, Approx 1030 SqFt, Modern Kitchen features Granite Counters, SSTL Appliances, Ceramic Backsplash, Centre Island. Large Primary Bedroom with 4PC Private Ensuite & His/Her Mirrored Closets. Open Concept Living/Dining Room with Walk-Out, Separate Den with door walk-out to balcony. Breathtaking Panoramic South West & North Views overlooking Recreational Facility from Wrap-around Balcony. Steps to Bus/Transit, New LRT, Community Center, Schools, Library, Grocery, Theatres, Park, Walking Trails, Restaurants. Hwy's, Go Train all Close by. **EXTRAS** INSIDE ACCESS to Rec Centre on Visitor Parking Level with Over 30,000 Sq. Ft. Amenities including heated indoor and outdoor pool, Fitness Centre, Full Gym, Games Room, Theatre, Saunas, Spa, Basketball, Squash courts, Guest Suites, Running Track & Much More!! **All UTILITIES INCLUSIVE!!! ONE LOCKER, ONE UNDERGROUND PARKING CLOSE TO DOOR INCLUDED in maint fees (Heat/Hydro/Water/Common Elements/Parking/Locker/A/C/Building Insurance) all included. Pleasure to Show & Sell! Freshly Painted & Ready to Move in! Flex/Immediate Closing. Dare to Compare Price!!! (id:55499)
Citygate Realty Inc.
59 - 27 Valhalla Inn Road
Toronto (Islington-City Centre West), Ontario
Welcome to this stunning executive townhome, featuring three bedrooms plus den and three bathrooms. Surrounded by lush gardens, this home has it all. Unlike some other units, this particular one includes a storage locker for added convenience. The main floor showcases 9-foot ceilings with an open-concept layout. Spacious dining and living area that is highlighted by a large, sun-filled window. Also, a walkout patio complete with a gas barbecue hookup. The kitchen is meticulously designed with granite countertops and stainless steel appliances, complemented by a convenient breakfast bar. The primary bedroom features an en-suite bathroom and a generous walk-in closet, while a thoughtfully located stacked laundry area enhances the unit's functionality. The den is illuminated by a skylight, providing natural light throughout. Each bedroom offers ample space and storage. With low maintenance fees, residents can enjoy a variety of amenities, including an indoor pool, concierge service, security, party room, children's playground, gym, sauna, theatre room, and visitor parking. Conveniently located near major highways such as the 427, 401, and QEW, this home is also close to grocery stores, parks, banks, and Sherway Gardens. This is a must-see property! (id:55499)
Sutton Group Quantum Realty Inc.
17 Morra Avenue
Caledon (Bolton East), Ontario
Welcome to this Luxurious & Modern Freehold Townhouse in South Bolton Village! Experience upscale living in this stunning Townwood Home townhome, nestled in a safe and family-friendly neighbourhood. Designed for modern comfort, this energy-efficient home boasts a distinct exterior and a beautifully upgraded modern farmhouse interior. Step inside to 9-ft ceilings on the main level, a luxury kitchen with extended high-end cabinetry, granite countertops, a double sink, and robust hardwood flooring throughout. Every level features a custom stone fireplace, adding warmth and elegance to the space. The Modern Farmhouse-inspired primary suite showcases reclaimed wood beams, board and batten finishes, a spacious walk-in closet with custom organizers, a secondary closet, and a lavish 5-piece, ensuite. Step outside to your professionally landscaped backyard oasis, complete with custom stonework, turf, pergola, and a built-in BBQ-perfect for outdoor entertaining. A blend of luxury and functionality - don't miss this opportunity to make this exquisite, move in ready, home yours! (id:55499)
Royal LePage Your Community Realty
45 - 3038 Haines Road
Mississauga (Applewood), Ontario
Gorgeous Executive Townhome* 1765 SQFT with the Best Layout in the Neighbourhood!* Bright 9ft Ceilings in Huge Living/Dining Space with Hardwood Floors, Cozy Electric Fireplace, Pot Lights & Juliette Balcony* Brand New Powder Room Vanity & Fixtures (2025)* Gleaming Granite Counters, Stainless Steel Appliances, Breakfast Bar & Eat-in Kitchen with Walk-Out to Deck overlooking Trees* Spacious Primary Bedroom with 4pc Ensuite & His/Hers Closets* Entry into Garage & Yard from Main Level Den, Office or Additional Main Floor Bedroom* Rec Room Space, Laundry, Cold Room in Lower Level* Additional Direct Access from Garage to Back Yard* Lots of Visitor Parking* Excellent Location: Walk to Shops, Parks & Transit* Minutes to Major Highways, Square One Shopping Centre, Hospital* Do Not Miss This Spectacular Home! (id:55499)
RE/MAX West Realty Inc.
1410 - 260 Malta Avenue
Brampton (Fletcher's Creek South), Ontario
Brand New 1 Bedroom & 1 Washroom with Full Locker, Floor to Ceiling Curtains, Open Concept, 9' Ceilings, Wide Plank HP Laminate Floors, Designer Cabinetry, Quartz Counters, New Stainless Steel Appliances. Rooftop Patio with Dining, BBQ, Garden, Recreation & Sun Cabanas. Amazing Amenities available for Use. With Party Room, Fitness Centre, Yoga Studio, Kid's Play Room, Co-Work Hub & Meeting Room. Steps away from the Gateway Terminal and the Future Home of the LRT. Steps to Sheridan College, close to Major Hwys, Parks, Golf and Shopping (id:55499)
Ipro Realty Ltd
2131 Lillykin Street
Oakville (1015 - Ro River Oaks), Ontario
Stunning, Luxury, fabulous 3 bedroom/2.5 bathroom freehold townhouse with 1940 sqft, located in the prestigious River Oaks community of Oakville. Lots of $$$ to upgraded Beautiful lake view from the balcony and bathtub, open concept layout, direct access to the 2 parking garage. Heated Foyer with Ground Level Office,9.6 foot ceiling on main floor and 9 foot ceiling on loft, gas fireplace, kitchen includes granite countertop, crafted cabinetry and updated island, huge deck. Loft floor level has huge master bedroom with 5pc master ensuite, walk out to huge deck, W/1 custom closet. energy efficient windows, fresh painted throughout, new large plank hardwood floor ,Oak staircase and treads, Self-sealing roof shingles, oversized patio doors, Casement energy efficient windows throughout. near Sheridan college, top rated schools, hospital, and shopping centers. Access to Go station, QEW, 407. (id:55499)
Royal LePage Signature Realty
322 - 383 Main Street E
Milton (1035 - Om Old Milton), Ontario
WOW! What a Great Opportunity to live in downtown Milton in an energy efficient (which means low maintenance fees!!) Green Life Building ! Walk to great shopping, restaurants, parks and public transportation! This unit has 2 bedrooms, 2 full baths and 2 PARKING spots! Just Over 1000 sq ft and 9 ft ceilings! The Open Concept Layout makes entertaining easy! Kitchen offers granite countertops with an breakfast bar, stainless steel appliances! Dining area and living room are spacious, with walkout to balcony! Living room has a modern built-in, electric fireplace and mantle for added ambiance! Good sized bedrooms with laminate flooring. Primary has 4 piece ensuite and double closets! Second bathroom is also a four piece bath! Ensuite laundry for convenience! The building has lots of visitor parking, exercise area, meeting/party room, as well as a games room! (id:55499)
Century 21 Millennium Inc.












