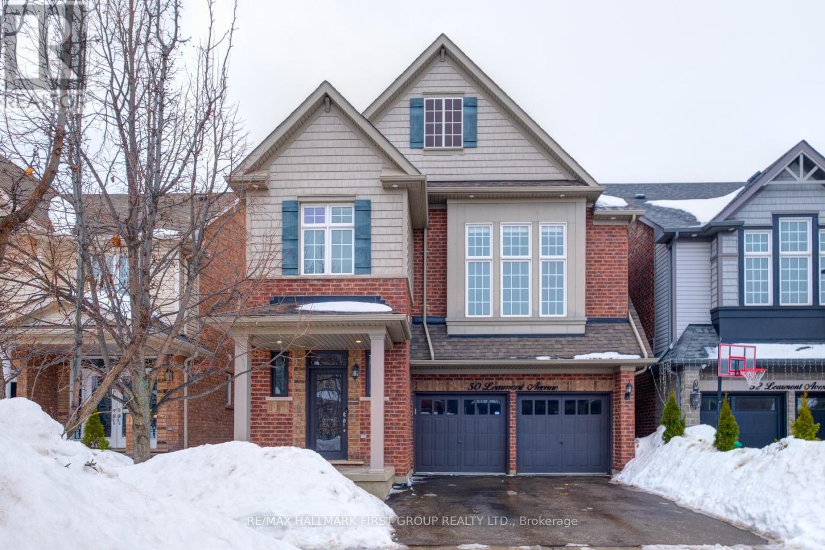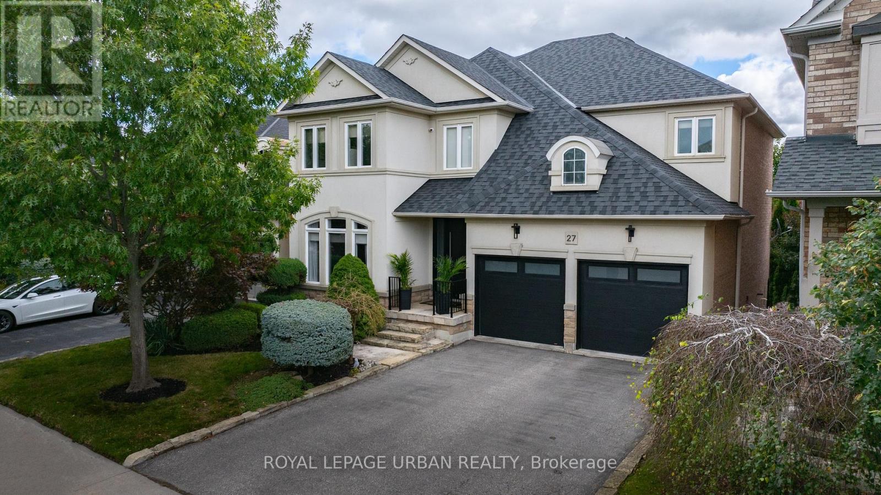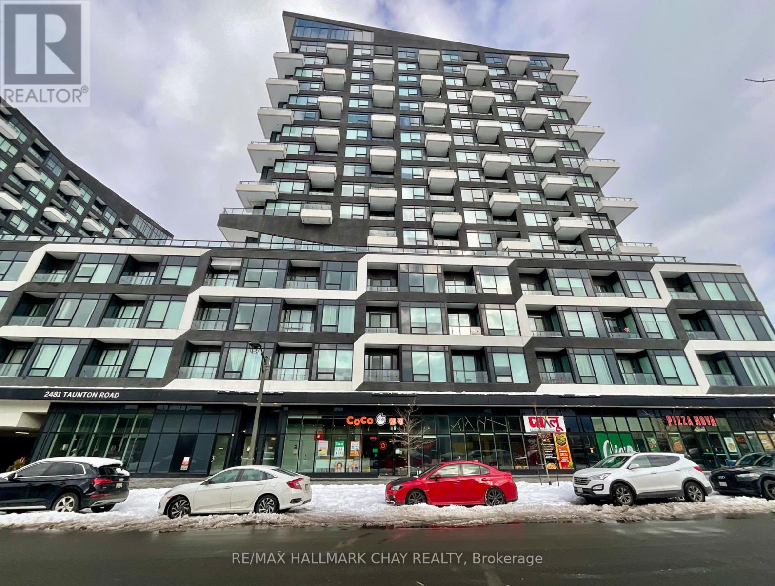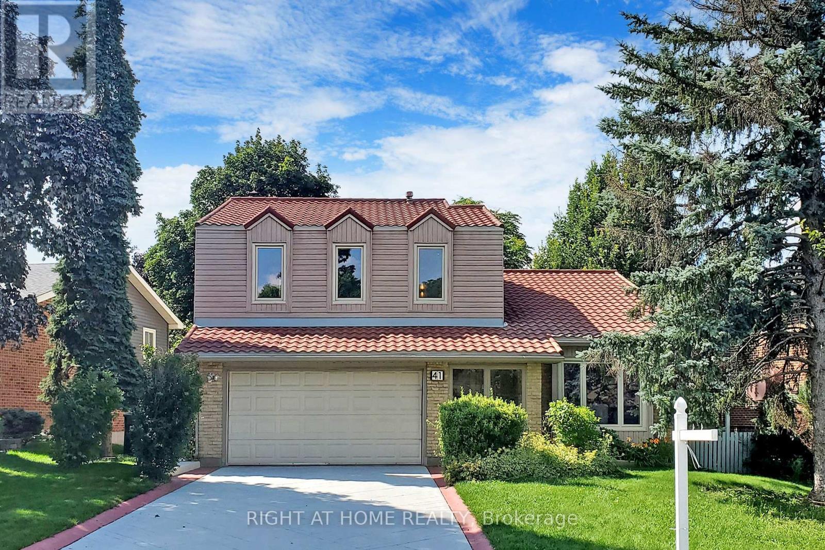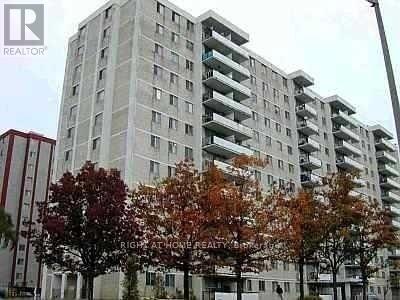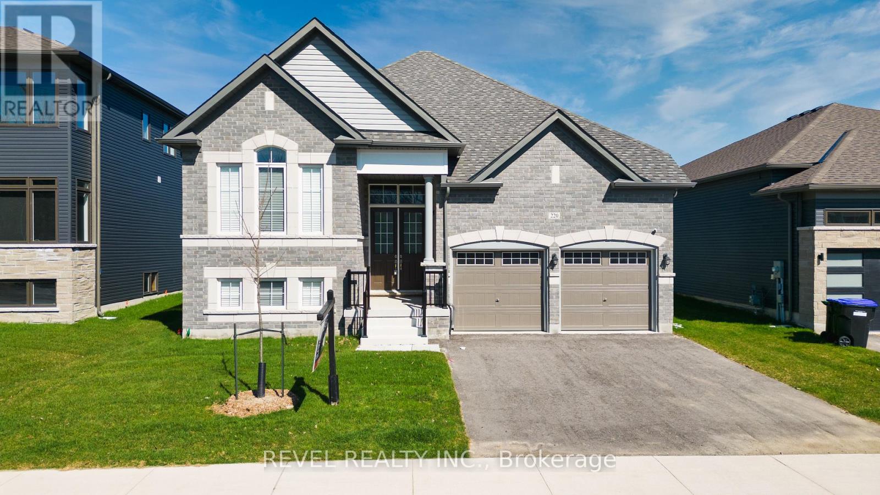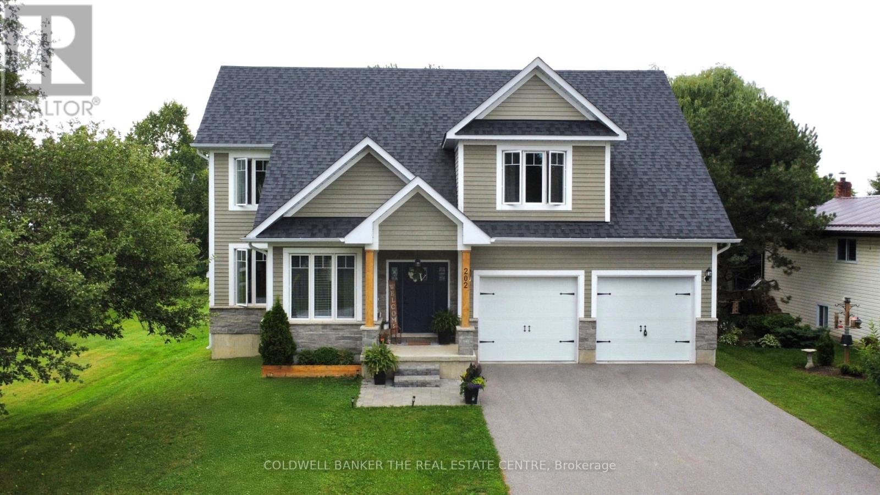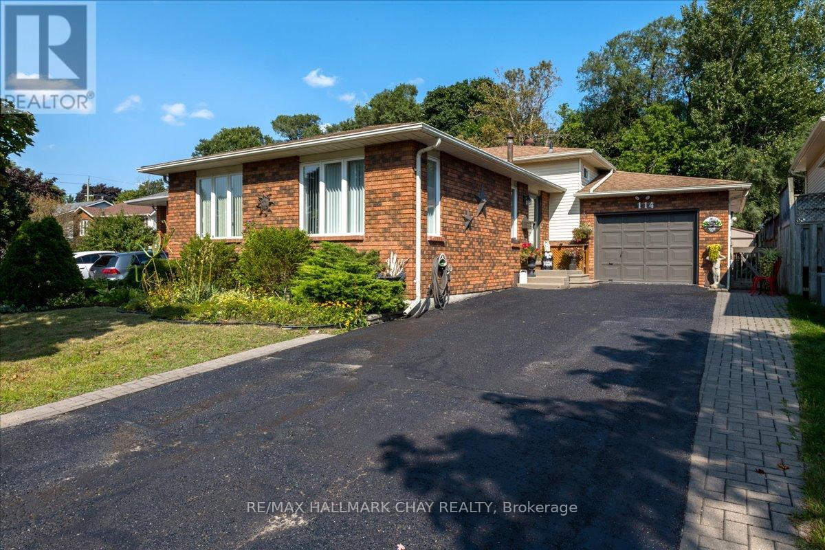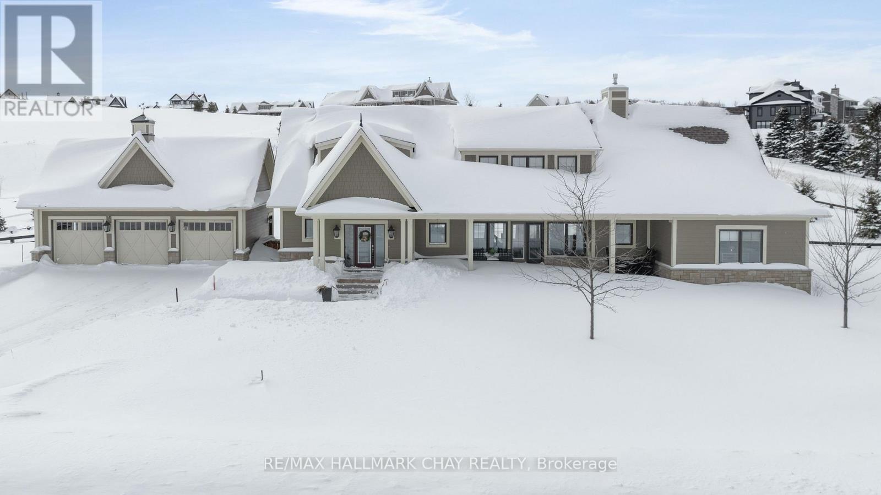50 Learmont Avenue
Caledon, Ontario
Coscorp Juniper Model of Approximately 2475 sq/ft above grade and 800 sq/ft finished area in the basement. No homes immediately behind gives the newer deck (300 sq/ft) with gas hookup for the BBQ an open air feel without any overlooking neighbours behind. The split main entry either takes you down or up from the front door or directly into the garage the entry has a large double closet as well. The main level features an open concept floor plan with separations for living spaces architecturally enhanced by low walls and tall columns in the high ceilinged room. A large between level area features the family room with cathedral ceilings, hardwood, the fireplace and the laundry room creating a large separate area on the way upstairs where the morning sun pours in through the huge window. Close to schools and parks and easy access to 410 (id:55499)
RE/MAX Hallmark First Group Realty Ltd.
413 - 1502 Pilgrims Way
Oakville (1007 - Ga Glen Abbey), Ontario
Welcome to #413- 1502 Pilgrims Way, a spectacular ground floor unit nestled in the heart of Oakville's sought-after Glen Abbey community! This beautifully updated 2-bedroom condo offers both charm and convenience, with its bright functional, and spacious open-concept layout- it's the perfect spot for entertaining! Excellent features include-new flooring, all new kitchen cabinets and counters with a modern and clean feel. Elegant interior touches like crown moulding and wainscoting add a beautiful, timeless and warm touch to each bedroom. The primary suite boasts a generous walk-in closet with direct access to the beautiful 4-piece bathroom, and as a corner unit it offers windows on two sides of the primary. Enjoy the convenience of an ensuite storage locker right on your wooden patio- a perfect spot for household or seasonal items to be stored without cluttering your living space. There is also a secondary large pantry offering even more storage inside the unit. Location could not be better this condo is perfectly situated within walking distance of Glen Abbey Community Centre, shopping, Abbey Park Secondary School, scenic parks and top-rated schools including Pilgrims Way Public School- making it an excellent choice for investors, families, or first-time homebuyers! (id:55499)
Keller Williams Real Estate Associates
27 Lightheart Drive
Caledon, Ontario
Sun-filled, Spacious & Oh So Gracious! This Highly Sought-after And Rarely Offered Family Home Is Nestled Alongside The Scenic Etobicoke Creek.Beautifully Designed And Meticulously Maintained, It Offers All The Modern Luxuries Your Family Needs, Along With The Perfect Blend Of Nature And Contemporary Living.Step Inside This Stunning Open-concept Home With Premium Maple Hardwood Floors And Smooth Ceilings On Main Floor And Hallways, And Enjoy The Serene Views From Every Angle. The Heart Of The Home Is The Spacious Eat-in Kitchen, Complete With A Centre Island And Breakfast Nook, Ideal For Casual Meals And Family Gatherings. Sunlight Pours In Through Large Windows, Filling The Space With Warmth And Creating An Effortless Flow Into The Inviting Family Room, Where Memories Are Made. The Master Bedroom Offers A Luxurious Retreat, Featuring Agenerously Appointed 5-piece Ensuite With Elegant Quartz Countertops. In Addition, Spacious B/I Walk-in Closet. Second 3-piece Bathroom Provides Further Practicality With Elegant Quartz Countertops And Storage Space. The Second Bedroom Is Complete With A Walk-in Closet, While Fourth Bedroom Offers Both A Double Closet And B/I Closet, Ensuring Storage. The Finished Basement Is Thoughtfully Designed For Both Relaxation And Entertainment. A Fully Equipped Gym Allows You To Stay Fit At Home, While The Sleek Wet Bar And Expansive Great Room Set The Stage For Movie Nights, Game Days, And Gatherings With Family Or Friends. Located In The Heart Of Caledon, This Home Offers Easy Access To Recreational Facilities, Schools, Shopping, And Scenic Outdoor Trails Perfect For Active Living And Everyday Convenience. Commuting Is A Breeze With Nearby Public Transit And Quick Access To Highway 410. This Home Is More Than Just A Place To Live, Its Where Your Family's Story Begins. Schedule Your Private Tour Today And Make This Sun-filled, Spacious, And Gracious Caledon Retreat Your Own! (id:55499)
Royal LePage Urban Realty
363 - 2481 Taunton Road
Oakville (1015 - Ro River Oaks), Ontario
Fabulous Uptown Core Condo packed full of resort style amenities and modern luxury are exactly what you are looking for! This stunning & spacious one bedroom suite is over 600 square feet, features extra high ceilings, light coloured finishings and plenty of natural light. Move in ready as it is freshly painted throughout! Access to the balcony from the living room allows you to enjoy the gorgeous roof top gardens right outside your suite! Quartz countertops in kitchen along with stainless steel appliances are the perfect additions to the contemporary kitchen. This suite comes with a locker and underground parking space.You will enjoy access to the seasonal outdoor swimming pool, state of the art gym, yoga studio, kids room, saunas, pet wash room, party/meeting room, ping pong room, theatre, wine tasting room, recreation room. Fantastic location, bus is at your doorstep along with Walmart, Superstore, LCBO, and many other amenities just steps away! (id:55499)
RE/MAX Hallmark Chay Realty
12 Remembrance Road
Brampton (Northwest Brampton), Ontario
Absolutely Stunning 2600 Sq ft Freehold Luxurious Townhouse In Great Neighborhood Of Northwest Brampton. Features 5 bedrooms, 4 bathrooms & 4 car garage spaces. This desirable home has plenty to offer your growing family. Main Floor Bedroom With 4Pc Ensuite & W/I Closet. Walk up to an open concept layout w/a beautiful modern kit. w/ SS appliances & a large kitchen island that overlooks the dining area. Spacious & bright the family room walks out to a large balcony. Spacious bedroom on the 2nd flr. that o/l the front yard. Huge primary br is on the 3rd flr. w/ a 5 pc ensuite, w/I closet and a 2nd balcony. 2 more bedrooms on the 3rd flr that o/l the front yard. Walking distance to parks, trails, schools &shops this desirable home is located in a perfect neighborhood for your growing family. (id:55499)
Homelife/miracle Realty Ltd
37 Jellicoe Crescent
Brampton (Northgate), Ontario
Great opportunity for first-time home buyers and investors! This spacious freehold home features a legal 2-bedroom basement apartment with a separate entrance, offering great rental income potential. Additionally, there's an in-law suite with its own separate entrance, perfect for extended family or guests. With plenty of parking, this home is conveniently located in a desirable neighborhood close to schools, parks, shopping, and transit. Don't miss out on this incredible investment and homeownership opportunity! (id:55499)
Royal Star Realty Inc.
41 Mansfield Street
Brampton (Central Park), Ontario
Highly Sought After "M" Section Home W/ Lots Upgrades.65' Frontage Land. 4+1 Bdrms w/ 4 Washrooms. *** Brand New Professional finished Basement w/ Sep. Entrance, Kitchen and Bathroom, Sep. Laundry in Basement***.Concrete Driveway W/ Epoxy Floor Coating, Park 6 Cars Without Sidewalk. Metal Roof W/ 50 Years Warranty. Professionally Designed Backyard W/ Pergolas, Maintenance Free Deck, Gas Bbq Connection Plus Walk-Out From Family Room & Rec. Room. Renovated Kitchen W/ Granite Countertop & Premium Appliances. Save On Gas Costs With Tankless Water Heater. Fireplace In Family Room w/ Wood Access Chute From the Laundry Room. Sep. Dining Room Overlooking Living Room W/ Cathedral Ceiling. Hardwood Floor On Main Floor & Upper Level. Convenient Laundry Chute From Upper Floor To Mud Room. Primary Bedroom W/ Pot lights & Walk-In Closet (Easily Change It Back To 4th Bedroom). Primary Bedroom Bathroom Upgraded 5-Piece Ensuite W/ Marble Countertop, Jacuzzi bathtub, Heated Floor& Organizer. Crescent Hill Park Just Cross Street. Min. To Hwy 410 & Shopping Mall, Walking Distance To William Pkwy Ps,Judith Nyman Ss & Terry Miller Rec Centre. (id:55499)
Right At Home Realty
914 - 50 Lotherton Pathway
Toronto (Yorkdale-Glen Park), Ontario
SPACIOUS 4-BEDROOM UNITS.WITH ENSUITE LAUNDRY , ENSUITE LOCKER,AMAZING LOCATION STEPS TO NEW CALEDONIA SUBWAY STATION (SOON TO OPEN), CLOSE TO ALL AMINITIES SCHOOL, SHOPPING, YORKDALE MALL, MAJOR HIGHWAYS AND TTC AT DOOR. AFFORDABLE CONDO FEE IS INCLUDED ALL UTILITIES, SUMMER/INDOOR POOL,TENNIS,BASKETBALL FACILITIES.Y (id:55499)
Right At Home Realty
49 Delemere Avenue
Toronto (Rockcliffe-Smythe), Ontario
Charming 2 Bedroom Bungalow for Sale. Welcome to your dream home! This delightful 2 bedroom bungalow combines classic charm with modern amenities, perfect for cozy living. Nestled in a peaceful neighbourhood. Key Features: Spacious Interiors: Enjoy an open-concept living area filled with natural light, ideal for family gatherings or entertaining friends. Modern kitchen: The well equipped kitchen features updated appliances and a cozy breakfast Island, perfect for morning coffee. Comfortable Bedrooms: with windows and built-in closets. - Lower Level features heated flooring throughout. Outdoor Oasis: Step outside to a private backyard, perfect for barbecues, gardening, or simply relaxing in the sun. - Convenient Location: Located close to schools, parks, shopping centers, and public transport, this bungalow offers both tranquility and accessibility. Whether you're a first time buyer, a small family, or looking to downsize. (id:55499)
RE/MAX Ultimate Realty Inc.
9 - 3333 New Street
Burlington (Roseland), Ontario
Welcome to 3333 New Street # 9 in the prestigious Roseland Green complex. This immaculately maintained 2562 square foot unit with a double car garage has 3 oversized bedrooms, 4 bathrooms, hardwood floors and vaulted ceilings. The main floor is super spacious and open concept. There is a separate dining room and living room, perfect for entertaining or hosting family meals. The bonus sitting room makes the main floor feel open and inviting. The spacious eat-in kitchen has tons of cabinetry and counter space, and newer stainless steel appliances. The living room has a gas fireplace and glass door that opens to a private garden and patio. The second floor has 3 ginormous bedrooms, main bathroom with double vanity, and a lovely & modern primary suite. This unique primary features a huge walk-in closet and updated 4-piece ensuite bathroom with enough space to add a soaker tub. The massive basement features a full wet bar, recreation room and extra 3-piece bathroom. Tons of closet space throughout, main floor laundry, inside entry to the garage, updated roof & windows and the list goes on. The location is also ideal - you can walk to Marilu's market, the lake, bike path, schools, green space, downtown core & only a few minutes to all major highways and GO stations. This home is perfect for down-sizers or first time home buyers. It wont last long so, LET'S GET MOVING! **EXTRAS** Inclusions: Fridge, Stove, Dishwasher, Washer, Dryer, ELFs & Window Coverings (id:55499)
RE/MAX Escarpment Realty Inc.
113 - 2010 Cleaver Avenue
Burlington (Headon), Ontario
Welcome to Forest Chase condos in the beautiful Headon Forest neighbourhood! Rarely offered 2 bedroom 2 full bathroom garden suite with sunny west exposure! Spacious open concept layout approx 1095 sq ft. Enjoy bbqing on your covered patio! Large primary bedroom with ample closet space and 4 piece ensuite! Locker and two side by side underground parking spaces. Ideal walkable location - shopping, schools, parks, restaurants. Easy access to the QEW and a short drive to Appleby Go. Ample visitor parking for your guests. **EXTRAS** Patio Railings to be installed when weather permits. All windows and doors have been replaced. One pet no more than 20" shoulder height. (id:55499)
RE/MAX Professionals Inc.
220 Ramblewood Drive
Wasaga Beach, Ontario
Nestled in the heart of the picturesque Wasaga Beach community Shoreline Point, 220 Ramblewood Drive is a newly built bungalow that epitomizes modern living & even features in-ground sprinklers. With 4 bedrooms and 3.5 bathrooms, this home offers ample space for a growing family. This meticulously designed home offers an expansive open-concept kitchen and living room, ideal for entertaining or relaxing with family and friends. You'll find every inch of this home is flooded with natural light. The living room boasts an elegant electric fireplace, creating a cozy ambiance for gatherings or quiet evenings at home. The chefs kitchen features a large island, s/s appliances & a spacious eating area. The primary bedroom seamlessly flows perfectly adjacent with the living room. This primary suite features a walk-in closet, & a 5-pc ensuite with a large soaker tub. On the main floor you will also find 2 additional generously sized bedrooms, a 4-pc bath & a 2-pc powder room. Venture downstairs to the partially finished basement, where you'll find a large recreation room, an additional spacious bedroom and a well-appointed 3-piece bath offering versatility and convenience. The basement also offers loads of flexible space left to complete to suit your needs. Situated in the sought-after community of Wasaga Beach, this home offers proximity to pristine beaches, parks, and a host of recreational activities and backs onto a future proposed park.This beautiful home offers the perfect blend of relaxation and adventure, located just minutes from popular ski hills. Enjoy easy access to winter sports while living in a serene, family-friendly neighborhood! Make 220 Ramblewood Drive your new sanctuary. Schedule your private viewing today and discover the endless possibilities awaiting you in this stunning bungalow. (id:55499)
Revel Realty Inc.
17 Loggers Run
Barrie (Ardagh), Ontario
LIVE COMFORTABLY WITH MODERN UPDATES, WALKOUT BASEMENT, & IMPRESSIVE AMENITIES! Situated in Barries desirable Ardagh Bluffs neighbourhood, 17 Loggers Run is a spacious condo townhome in the Timberwalk community. Enjoy easy access to shopping, dining, public transit, Highway 400, the waterfront, and everyday essentials. The bright galley-style kitchen features two-tone cabinetry and updated appliances, opening to a combined living and dining area with a walkout to a raised deck. The upper level offers three comfortable bedrooms, while the walkout basement provides a finished rec room and a fourth bedroom currently used as a playroom. Updated flooring, an attached garage, private driveway parking, and access to exceptional condo amenities like an outdoor pool, tennis and basketball courts, exercise room, party room, and nearby visitor parking add everyday comfort and convenience. Flexible closing is available. An ideal #HomeToStay for those who value simplicity, comfort, and a location that puts everything within reach! (id:55499)
RE/MAX Hallmark Peggy Hill Group Realty
207 - 1 Chef Lane
Barrie (Innis-Shore), Ontario
Welcome to culinary-style condo living in the newly built Barrie's Premiere Bistro 6 Complex. This spacious 2 bedroom 2 bathroom open concept condo located only minutes away from Friday Harbour, Barrie South GO Transit, Golf course, parks, schools & shopping. This bright and spacious living space features a modern kitchen with stone countertops & a large island, a cozy living room with a walkout to a covered large balcony. A Primary bedroom with a 4-pieceensuite, and a walk-in closet, a 2nd bedroom, a 2nd 4 piece bathroom and Ensuite laundry. 1owned underground parking spot . Easy access to HWY 400. Residents of this unique complex will also have access to luxury complex amenities including a community gym, community kitchen with spice library, outdoor kitchen including a pizza oven and barbeque, basketball court, and playground. Excellent opportunity for professionals, families, downsizers or anyone seeking a luxurious urban lifestyle. (id:55499)
Right At Home Realty
202 Clarence Street
Clearview (Stayner), Ontario
Be the new owner of this first time offered custom built home in the thriving town of Stayner. Solid hardwood flooring and top quality finishes flow throughout this 4 bedroom, plus office, 2.5 bathroom family home. You're greeted with custom cabinetry in the kitchen as well as bathrooms. Expansive living room with a gas fireplace. Enjoy the 2nd level laundry accompanying all 4 bedrooms on the same level. Massive rear yard and deck perfect for entertaining. This home has it all! (id:55499)
Coldwell Banker The Real Estate Centre
13 Jardine Crescent
Clearview (Creemore), Ontario
Welcome to 13 Jardine! This raised bungalow offers the perfect blend of comfort and outdoor charm. Nestled on a large 75x135ft lot, the home boasts a private backyard with mature trees, perennial gardens, and ample space for outdoor enjoyment. The bright, spacious main floor features kitchen with solid oak cupboards, a dining room that flows seamlessly into the outdoor space with a walkout to the backyard and 3 good sized bedrooms, primary bedroom with semi-ensuite. The lower level boasts a cozy family room with an electric fireplace, a 4th bedroom, and a large laundry/utility room with walk-up to the garage, offering in-law suite potential. With a steel roof, updated insulation, new windows and doors, this home is move-in ready. Large 10x20 shed on concrete pad in backyard. Walkway to side of property to the community park. Located in the charming village of Creemore, it's walking distance to schools, shops, and restaurants, and offers an easy commute to Barrie, Alliston, or the GTA. A perfect family home in a serene, village setting! (id:55499)
Keller Williams Experience Realty
23 Valleyview Drive
Oro-Medonte, Ontario
MODERNIZED RAISED BUNGALOW ON OVER HALF AN ACRE OF TRANQUIL COUNTRY LIVING! Tucked away on a quiet cul-de-sac in a peaceful country setting, this bungalow is everything youve been looking for - an inviting mix of privacy, comfort, and convenience. Just moments from Hwy 400, Mount St. Louis Moonstone, and Moonstone E.S, this home gives you the space to unwind, with quick access to everything you need. Set on over half an acre and surrounded by mature trees, the expansive property offers the freedom to enjoy your own retreat, complete with a raised vegetable garden, garden shed, and a fire pit, perfect for cozy nights under the stars. Two driveways and a heated garage make parking a breeze. The interior offers over 2,100 finished sq ft with sun-filled living spaces throughout. The open-concept living and dining room, featuring a wood fireplace with a stone surround and two patio door walkouts, is ideal for entertaining. The kitchen is ready for you to create your culinary masterpieces, with quartz countertops, Maytag stainless steel appliances, a subway tile backsplash, modern hardware, an additional walkout, and a breakfast nook. The main floor also features a spacious primary bedroom and a 3-piece bath. Head downstairs to the finished walkout basement, where youll find a huge rec room with an electric fireplace, two generous-sized bedrooms, a modernized laundry room, plenty of storage, and a 4-piece bath. Renovations and updates include newly updated electrical outlets and light fixtures, renovated baths, fresh carpet on the stairs, updated laundry room, upgraded R60 insulation, newer eavestroughs and downspouts, painted exterior window sills, freshly painted stucco, updated electric fireplace and mantle, newly painted interior, updated patio doors, newer water softener, updated garage electrical for the hot tub, and newer hot tub components and cover. With Bell Fibe Internet available, you get the perfect mix of modern living and country peace, all in one place! (id:55499)
RE/MAX Hallmark Peggy Hill Group Realty
114 Chieftain Crescent
Barrie (Allandale Heights), Ontario
Need room to grow your family or have teenagers that need their own space? Consider this beautifully maintained 3+2 Bedroom 3 bathroom home over 2100 sq ft. Located in prime location with easy access to schools, shopping & Highways just minutes from Barrie's waterfront. Bright sunfilled home. Eat-in kitchen with convenient walkout to private side deck with natural gas hook up for BBQ. One of the five bedrooms is perfectly suited as a home office, with its own walkout to the deck and back yard making it an ideal space if you work from home or as a guest suite. The spacious family room impresses with its soaring 9-foot ceilings and cozy gas fireplace. Its a perfect room for relaxing with family or friends. Lower bathroom's soaker tub provides a spa-like retreat .Throughout the home, you'll find carpet free flooring offering easy maintenance and a sleek, contemporary look. Not your usual storage space found in a split level. There is a hobby room, extra storage or a fun play area that kids will absolutely love. Bonus space with no need to duck if under 6ft tall. The back yard offers amazing privacy in the city offering a perfect spot for gardening, relaxing, summer cookouts & entertaining. Extra-deep garage is not just for parking; it has room for a workshop, perfect for hobbyists or extra storage needs. Furnace 2023, shingles 2017, A/C 2022, floor plans contained in Video link You will not be disappointed, put 114 Chieftain on your house hunting list. floorplan attached (id:55499)
RE/MAX Hallmark Chay Realty
416 Bay Street
Orillia, Ontario
Welcome to this exceptional waterfront retreat offering unparalleled views of Lake Couchiching! Just minutes from downtown Orillia & the Trent-Severn Waterway, this home offers approximately 100 feet of pristine lakefront with a private dock. The open-concept main level features expansive windows & a terrace door walkout leading to a spacious back deck with frameless glass railings. The beautifully appointed primary suite offers magnificent lake views & includes a private 3-piece ensuite with heated floors & a walk-in tile shower. The updated kitchen is a chefs dream, with quartz countertops, ample cabinetry, & an abundance of natural light. The combined dining & living areas provide the perfect setting to enjoy meals or cozy up by the fire. The main floor also includes a laundry room with an oversized pantry, side-door entry to the 2-car garage, & a 2-piece powder room. The lower level offers 3 additional bedrooms, a full bath with heated floors and a soaker tub, & a large recreation room with a walkout to the patio, featuring a Hydropool spa hot tub. A wet bar with a kegerator, bar fridge, & ample cabinet space enhances the space, perfect for entertaining. After a fun evening, unwind in the spa room with a spacious sauna & slate tile shower, rainfall shower head & separate wand. The property also includes a charming cedar Bunkie with sleeping for five with baseboard heating. This versatile space is perfect for guests or additional relaxation. Enjoy watersports like waterskiing, wakeboarding, and sailing in the calm waters of Lake Couchiching. The propertys waterfront is ideal for swimming with an easy, sandy entry, and the lake is home to a variety of fish species, making it a fisherman's paradise. Additionally, you can catch breathtaking sunrises, moonlit reflections, & even the Northern Lights from your private dock. The Canada Day fireworks are a must-see from this spectacular vantage point. This home offers both peace & recreation in a breathtaking setting. (id:55499)
Revel Realty Inc.
25 Mcveigh Drive
Barrie (Northwest), Ontario
Impressive All Brick 2 Storey In Established North Barrie Neighbourhood. 3 bedrooms and Separate Side Entry To Lower Level Offers Versatile 'Studio' Living Space W/ 3Pc Bath. Well maintained condition. Living Rm W/ Gas Fireplace, Master W/ Semi-Ensuite & Double Closets, Bright Eat-In Kitchen Features W/O To Landscaped & Fenced Backyard Surrounded By Mature Trees. Double Garage & Drive W/ No Sidewalk!! (id:55499)
First Class Realty Inc.
503 - 80 Horseshoe Boulevard
Oro-Medonte (Horseshoe Valley), Ontario
SKI, RELAX, REPEAT - EXPERIENCE THE BEST OF HORSESHOE VALLEY LIVING! Experience year-round adventure and luxury living in this spectacular top-floor penthouse suite, perfectly situated in Horseshoe Valley! With nearly 1,200 sq. ft. of spacious living space and high ceilings throughout, this home is ideal for those seeking both comfort and excitement. Just moments away from restaurants, Vetta Nordic Spa, and a wide range of outdoor activities like skiing, snowboarding, golf, kayaking, and more, this location offers something for everyone. Enjoy breathtaking views of the slopes from your private balcony, accessible from both the living room and the large primary bedroom, where you can also listen to live music from the concerts at Horseshoe. The suite comes fully furnished with modern and tasteful furnishings. The chef-inspired kitchen features dark-toned cabinetry, high-end appliances, granite countertops, a stylish tile backsplash, and plenty of cabinet space for all your kitchen essentials. The elegant living room boasts a two-sided fireplace, creating a cozy ambiance, and is complemented by a modern chandelier. The spacious interior offers two generously sized bedrooms plus a den with a pullout couch, with the large primary bedroom including a walk-in closet and an ensuite featuring double sinks, a glass-walled shower, and a linen closet for extra storage. Additional features include an in-suite washer and dryer, a storage locker for skis, snowboards, bikes, and more, and condo fees that cover water, gas, parking, common elements, and insurance. Amenities include indoor and outdoor pools, a sauna, a shared beach, a communal waterfront area, an exercise room, and visitor parking. Plus, Horseshoe Valley offers a rental program that makes it easy for vacationers and skiers to rent your unit. Dont miss out on the opportunity to own this incredible penthouse suite, your perfect year-round retreat in Horseshoe Valley, where adventure awaits! (id:55499)
RE/MAX Hallmark Peggy Hill Group Realty
12 Thoroughbred Drive
Oro-Medonte, Ontario
Become part of the amazing Braestone community in Oro-Medonte where neighbourliness and friendships are the cornerstone. Enjoy unparalleled amenities that provide a deeper connection with the land, ie: farm-to-table fruits and vegetables, kms of walking trails, pond skating, snowshoeing, baseball, and making maple syrup. This stunning Morgan model w/loft is situated on 1.4 acres of beautifully landscaped grounds. This home offers over 5,100 fin sq ft with 6 spacious bedrooms and 5 baths. The heart of the home has a grand open-concept design with floor-to-ceiling windows. An impressive custom stone fireplace makes for a stunning focal point. Rich-toned hardwood flows through the main level. The kitchen/dining area has granite countertops, high-end stainless appliances, and two sets of garden doors providing access to both the front and back. The primary suite is private and located at the rear of the home and has a walk-in closet, garden doors to back patio, and well appointed ensuite with double sinks, glass shower and island tub. The second bedroom, currently used as a dressing room, has an ensuite bath. The third bedroom, currently being used as an office, has access to a 3 pc bath. The private upper loft looks over the main living area and has a cozy sitting room, bedroom and 3 pc bath. An expansive lower level has a large rec room, 2 additional bedrooms, 3 pc bath and exercise room. Additional features include; full sprinkler system integrated into garden beds, gas generator, and rear perimeter fencing. Nearby, enjoy golf and dining at the Braestone Club, skiing at Mount St. Louis and Horseshoe, hiking in nearby forests, challenging biking venues and relaxation at Vetta Spa. Shopping, rec centres, restaurants and hospitals nearby. This home will not disappoint. (id:55499)
RE/MAX Hallmark Chay Realty
159 The Queensway
Barrie (Innis-Shore), Ontario
Welcome to 159 The Queensway, a stunning all-brick home in one of Barrie's most sought-after neighbourhoods. Offering over 4,500 square feet of finished living space with lots of upgrades. This exceptional residence features six bedrooms and five bathrooms, making it perfect for large families or those who love to entertain. Step inside to discover a bright, open-concept main floor with soaring 9-foot ceilings, elegant finishes, and expansive windows that bathe the space in natural light. The gourmet kitchen is a chefs delight, featuring high-end stainless steel appliances, granite countertops, and a centre island-ideal for hosting gatherings. Upstairs, the luxurious primary suite serves as a private retreat, complete with a spa-inspired ensuite, walk-in closet, and custom organizers. Additional bedrooms are generously sized, offering both comfort and versatility. The fully finished basement is designed for multi-generational living or rental income, featuring a separate entrance, two bedrooms, a brand-new kitchen (2023) including all the appliances, a modern three-piece bathroom, and a large living area with a cozy gas fireplace. Outside, the beautifully landscaped backyard is a true oasis, featuring a spacious deck, a charming gazebo, and a relaxing hot tub perfect for summer barbecues and outdoor entertaining. Located just minutes from top-rated schools, parks, shopping, and major highways, this home seamlessly blends luxury, comfort, and convenience. Don't miss out on this exceptional opportunity of making this stunning house your home-schedule your private showing today! (id:55499)
Forest Hill Real Estate Inc.
28 Spry Lane
Barrie (Innis-Shore), Ontario
Welcome home to 28 Spry Lane, Barrie your opportunity to own a pristine, 1-year-old, 3-storey modern freehold townhouse in one of Barrie's most vibrant and sought-after communities! This stunning 1436 SQFT home offers the perfect combination of style, functionality, and convenience, situated just minutes away from Highway 400, Yonge Street, and all major amenities, including shopping, dining, parks, and schools. Whether you're commuting, shopping, or enjoying the local community, you'll appreciate how accessible everything is from this central location. As you enter, you're greeted by a bright, open-concept living space designed for modern living with upgraded Lighting & Custom-made Blinds! The sleek kitchen is a chef's dream, featuring high-end stainless steel appliances, a huge breakfast bar/centre island that is perfect for casual meals, stunning quartz countertops, and a spacious eat-in area for family gatherings or quiet dinners. The thoughtful layout continues through the home with two generously sized bedrooms and two beautifully designed bathrooms, providing plenty of space for a growing family or guests. The entire first and second floors are finished with gorgeous modern laminate flooring no carpet! A convenient second-floor laundry adds to the ease of everyday living, while the large balcony off the main living area is an excellent spot for morning coffee or evening relaxation. A private 1 car garage and driveway access provide 2 parking spaces- while the master-planned community offers a peaceful, welcoming environment that is perfect for families, young professionals, or anyone looking for a modern, low-maintenance lifestyle - low POTL Fees at $129.95 Monthly! Don't miss out on this opportunity to own a beautiful townhouse in a superb location at 28 Spry Lane. This home is the perfect blend of luxury, practicality, and an unbeatable location schedule your showing today and make it yours! (id:55499)
RE/MAX Realtron Turnkey Realty

