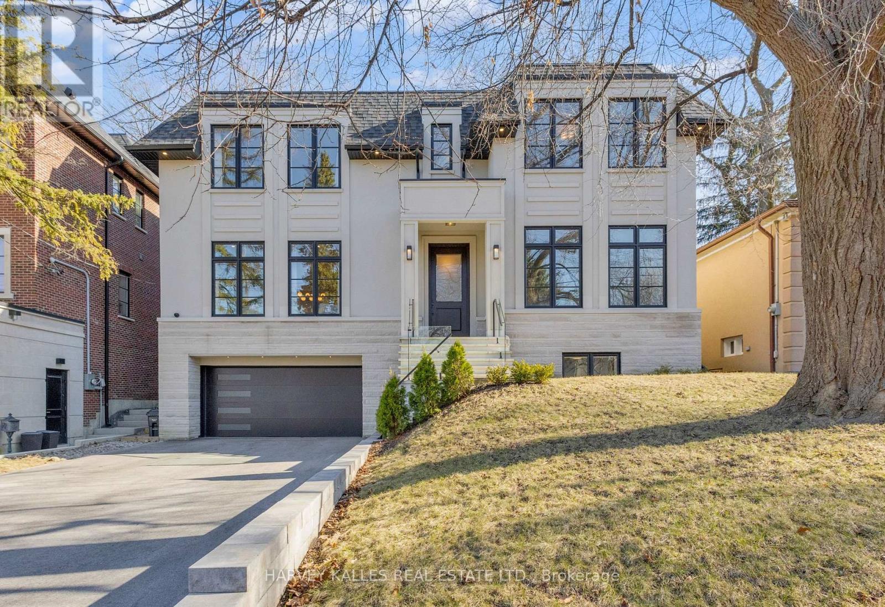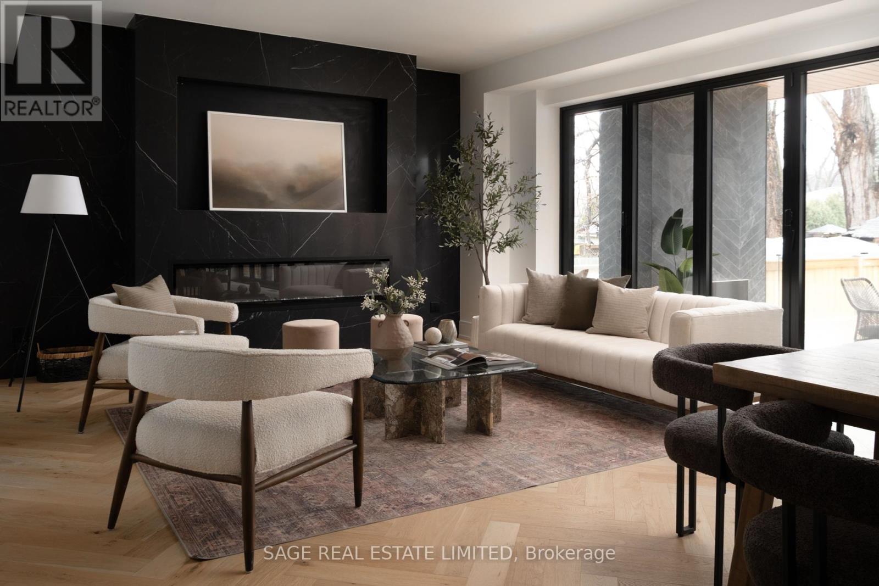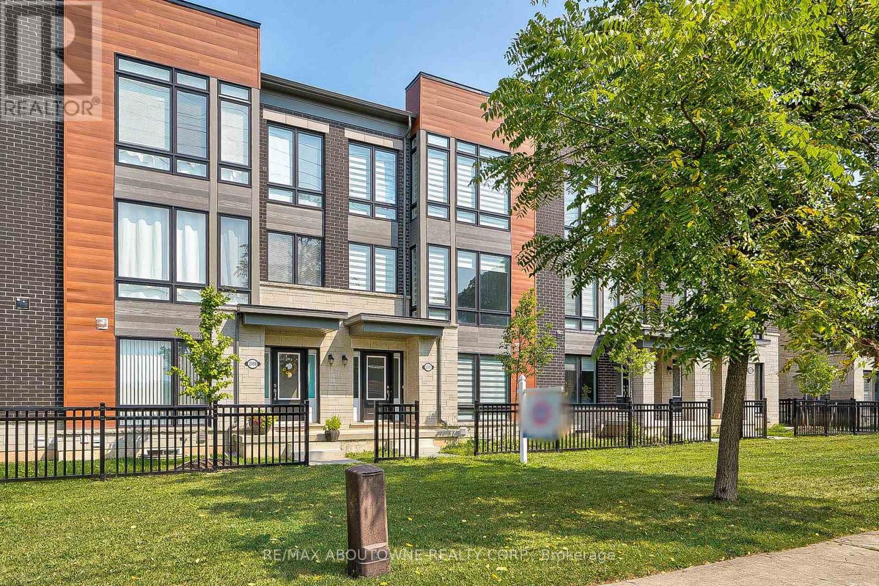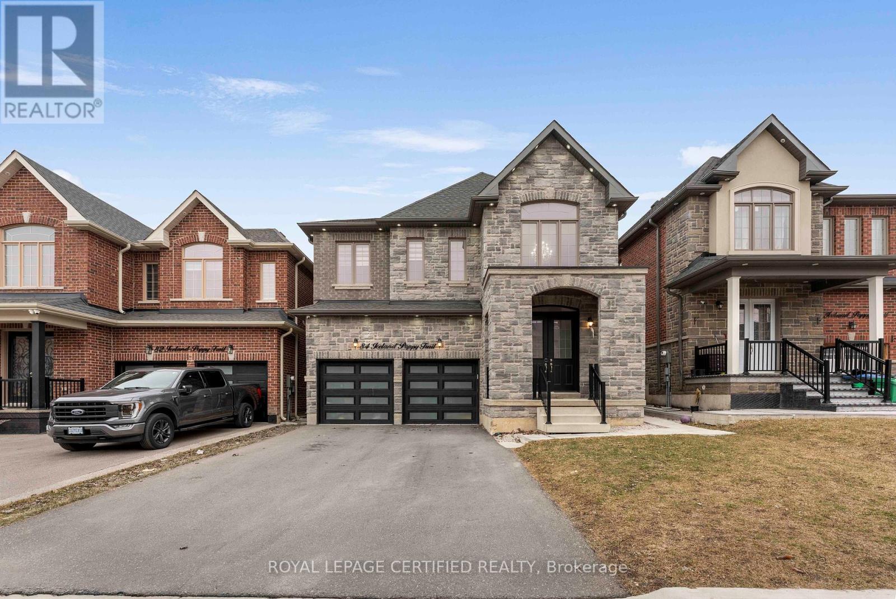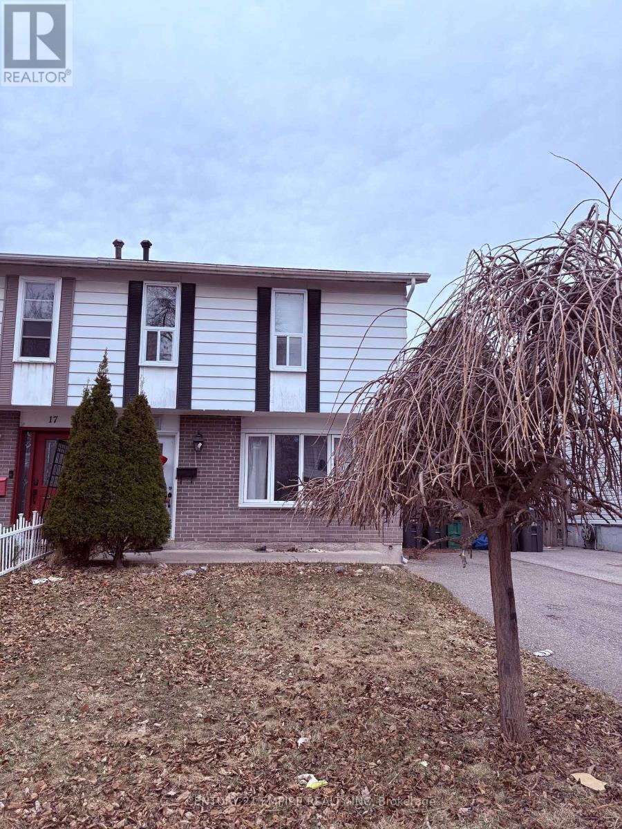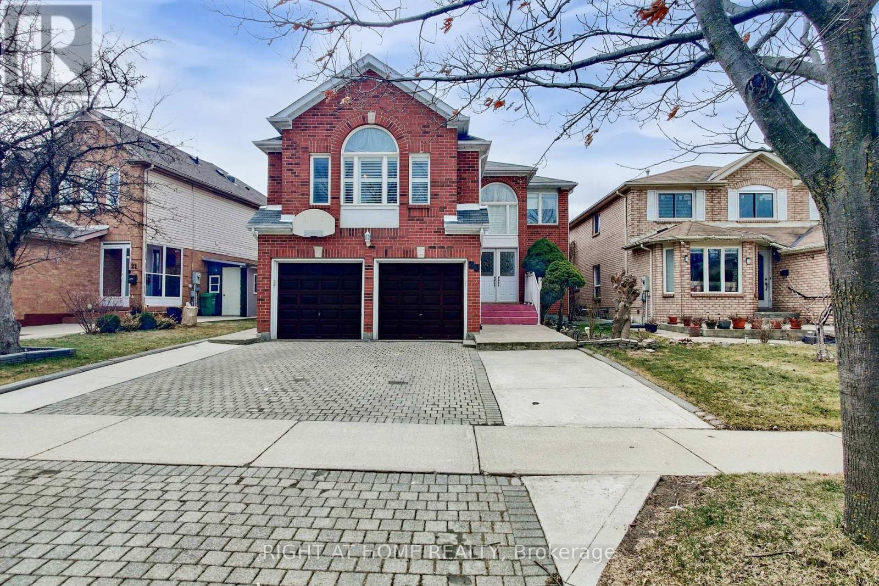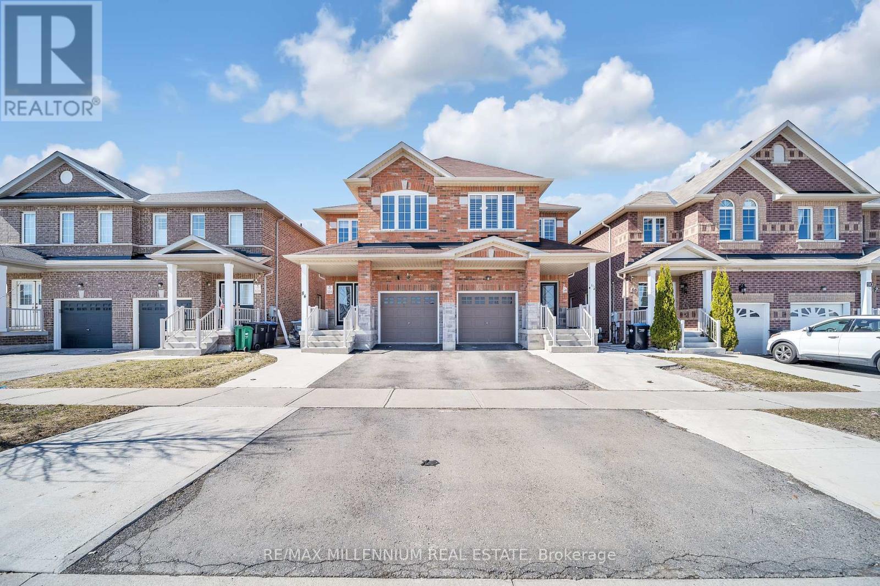29 Leland Avenue
Toronto (Stonegate-Queensway), Ontario
Unveil The Chic Sophistication Of 29 Leland Ave, A Sanctuary Of Modern Luxury And Design. The Main Floor Features Large Principal Living And Dining Areas That Radiate Both Intimacy And Openness. The Eat-In Kitchen, A Culinary Dream, Is Outfitted With High-End Appliances Perfect For Casual Meals And Entertaining. This Space Extends To The Family Room, Which Opens Effortlessly To A Deck And Landscaped Yard, Promoting An Inviting Flow For Indoor-Outdoor Living In The Warmer Months. The Second Level Is Flooded With Natural Light From Skylights, Highlighting A Primary Suite With Walk-Out To Private Balcony, Gorgeous Ensuite, And Walk-In Closet, Plus Three Additional Bedrooms, Each With Their Own Ensuites, Offering Privacy And Comfort For Family And Guests, Alongside Convenient Upper-Floor Laundry. The Lower Level Adds An Extra Dimension Of Living Space With Heated Floors And Offers A Spacious Rec Room Featuring A Wet Bar With Koolatron Wine Fridge And Custom Built-Ins, Plus A Nanny Suite, Secondary Laundry Room, Bathroom, And Walkout To The Yard. High-Tech Convenience Is Integrated Throughout The Home With A Smart Home System, Central Vacuum, And Security Features, Including Access To The Built-In Double Garage And Exterior From The Lower Level. 29 Leland Ave Is The Epitome Of Elegance And Practicality, Positioned In A Popular Locale, A Family-Favourite Area Known For Its Scenic Landscapes And Proximity To Lush Parks And Trails, Restaurants, Shops, And More. The Perfect Choice For Those Seeking Luxury And Convenience In A Beautifully Designed Home. Must Be Seen! (id:55499)
Harvey Kalles Real Estate Ltd.
1560 Asgard Drive
Mississauga (Lakeview), Ontario
Modern 'Los Angeles' style custom build with sunny west facing pool-sized lot! Striking in rich cookies and cream coloured quartz & porcelain, smooth vanilla finishes and blonde caramel coated oak herringbone floors. A flair for the dramatics, this open concept kitchen is intentional with a walk-in hidden pantry, state-of-the-art appliances, and a breakfast bar that blends into the large combined dining and living rooms. Fold back the floor to ceiling, full accordion door and flow as seamlessly as the sunlight into the extended outdoor living space where throwing dinner parties never looked so cool. As the afternoon gold fades to dusk, switch on one of your two gas fireplaces (inside or out), grab a bottle of red, find your favourite film and indulge yourself. Relax. You've earned it. At nightfall, head upstairs - designed for families who love their privacy - all four bedrooms include ensuite bathrooms. Plus, the primary is equipped with a deep soaker tub by the window and walk-in custom closet. A laundry room is also on the upper level for easy access. Your fully finished basement includes a sleek wet bar and fresh, blank space for a new home gym, kids playroom or bonus entertainers lounge. Also find a lower level bedroom with ensuite bathroom for in-laws or to use as a nanny suite. Minutes from the lake & promenade, golf courses, popular shops & malls, Port Credit Yacht Club, Pearson Airport & two GO train stations. You're close to the downtown action, but far enough away from the busy crowd. Only 30 minutes to the Toronto core. But dare I say, drop an inground pool in the yard, and in an entertainer's space like this its hard to believe you'll ever want to leave! With this never-lived-in custom home, you can have your cake and eat it too. (id:55499)
Sage Real Estate Limited
20 Carberry Crescent
Brampton (Madoc), Ontario
Stunning 2023-built detached home with total of 6 bedrooms and a rare-to-find main-level in-law suite with a private separate entrance. This beautifully decorated home features a thoughtfully designed open-concept layout. Step inside to find waterproof plank flooring throughout the house. Pot lighting, Hunter Douglas Palm Beach shutters, and a new HVAC system are equipped with a clean air filtration system for comfort. - Gourmet galley kitchen Includes a built-in wine/beverage fridge, stainless steel appliances, and quartz countertops -The In-Law Suite: features a living room, one bedroom, a kitchenette, and 3 piece bath. - Step outside and enjoy your private oasis featuring a new composite deck with a 12 x 10 canopy overlooking your fenced-off 18 x 30 pool. All equipment and liners are brand new. This home is located in a much-desired neighborhood of Madoc. Nearby schools and shopping are within walking distance. This home is move-in ready and provides the perfect balance of character, comfort, and lifestyle. Don't miss out on making this your new home! **EXTRAS** Fridge, Stove , Washer , Dryer. (id:55499)
RE/MAX Real Estate Centre Inc.
909 - 22 Hanover Road
Brampton (Queen Street Corridor), Ontario
Welcome to Bellair Condominiums Your Luxurious Maintenance-Free Oasis! Step into a world of elegance and comfort in this stunning corner unit at Bellair Condominiums, where an abundance of natural light fills your home. Renovated and freshly painted, this exquisite residence features a modern open concept layout with no carpet, ensuring a seamless flow throughout.The beautifully updated kitchen is designed for both functionality and style, complete with brand new fridge and stove. Enjoy the stylish California shutters that grace the living and dining areas, providing both privacy and a touch of sophistication.Retreat to the expansive primary bedroom, featuring his and hers closets and wall-to-wall windows that invite the outdoors in. The luxurious ensuite bathroom adds a touch of spa-like serenity to your daily routine Complete with Separate Shower & Soaker Tub. The second bedroom is equally impressive, offering spaciousness, a large closet, and ample natural light.Convenience is key with an in-suite laundry and generous storage solutions, ensuring your home remains organized.Immerse yourself in resort-style living with a plethora of amenities at your fingertips. From a racquetball court and basketball court to two full-sized tennis courts, a billiards room, an indoor pool, and a hot tub theres no shortage of activities to enjoy. The exercise room, sunroom sitting areas, BBQ and party room, as well as scenic walking trails complete with a gazebo and waterfall, offer a perfect blend of leisure and recreation.This exceptional home is ideal for first-time buyers or those looking to downsize, complete with two owned parking spaces for your convenience.Truly loved and meticulously cared for, this corner unit is a must-see! Experience the perfect blend of comfort, style, and community living at Bellair Condominiums your new home awaits! **EXTRAS** Quick Closing Available (id:55499)
Ipro Realty Ltd.
2353 Kwinter Road
Oakville (1019 - Wm Westmount), Ontario
Luxury Landmart Home In Westmount! Desirable Millstone On The Park! Close to Top Rated Schools, Parks, Trails, Shopping, & Hospital. Approximately 2800 sq. ft., Plus Professionally Finished Lower Level. Luxurious Details Abound - Deep Baseboards & Plaster Crown Moldings, California Shutters, Custom Built-Ins, Slate Floor Tiles, Pot-Lights, Two Gas Fireplaces, Granite Counters, Hardwood Floors, & Exquisite Chandeliers. Formal Celebrations Will Take Place In The Elegant Dining Room. The Stunning Kitchen Will Take Care of All Meal Preparation Needs With Beautiful Custom Cabinetry, Under & Over Cabinet Lighting, A Pantry With Pullout Drawers, Pot Drawers, Built-in China Cabinets, Stainless Steel Appliances, & An Island With A Breakfast Bar. A Wall Of Windows With Garden Doors, Open To The Private Balcony & Lower Patio. Confidently Entertain Family & Friends In The Massive Two-Story Great Room With Built-in Bench Seating & Gas Fireplace With An Outstanding Custom Floor-To-Ceiling Pre-Cast Stone Mantel. Head Upstairs To The Master Bedroom, A Private Sanctuary With A Cathedral Ceiling & A Lavish 5-piece Bathroom With A Soaker Tub & Separate Shower. Downstairs, You Will Find An Elegant Recreation Room with A Coffered Ceiling & Fireplace, Gym W/Cork Flooring, Office/Bedroom & A 3-Piece Bathroom With A Luxurious Steam Shower. A Home For Those Accustomed To The Best! (id:55499)
RE/MAX Aboutowne Realty Corp.
112 Wallace Avenue
Toronto (Dovercourt-Wallace Emerson-Junction), Ontario
Exceptional opportunity to own a home or acquire a solid investment property in the desirable Bloordale neighbourhood. This 2-storey home features 3 bedrooms and 3 bathrooms. Notably, the main floor boasts a beautiful kitchen with a walk-out to a backyard patio, complemented by wainscoting, moulded ceilings and pot lighting. Currently set up with a separate unit with two entrances in the basement for overnight guests or in-laws or return the house easily into a single family home. Large detached garage in the backyard just through the garden and fruitful Apricot tree. Highlights: brand new roof- March 2025, upgraded windows in living room, kitchen walk-out, master bedroom, lovely powder room on main floor. Nestled in a dynamic and diverse community, offering a blend of culinary delights, recreational spaces, and cultural experiences.The location offers proximity to various amenities, including restaurants like Taqueria Gus, Alma, and African Delight Cafe and Restaurant and Wallace Cafe. Grocery options are a short walk away, and Rexall is also within walking distance. Outdoor spaces such as Dovercourt Park, and Dufferin Grove Park are close by, providing recreational options. Public transit is convenient, with a TTC bus stop at Lansdowne Ave and Wallace Ave, and Dufferin subway Station just a 4-minute walk away. Offers anytime! (id:55499)
Royal LePage Supreme Realty
2501 Littlefield Crescent
Oakville (1007 - Ga Glen Abbey), Ontario
Welcome to this stunning 3-storey freehold townhome located in the desirable Glen Abbey Encore community. This beautifully upgraded home offers a modern open-concept kitchen with quartz countertops, a stylish backsplash, a fridge water line, a BBQ gas line, and upgraded top-of-the-line stainless steel appliances, including a gas stove. Enjoy the spacious layout featuring floor-to-ceiling windows, hardwood floors, and custom zebra blinds. Step out from the dining room to a massive terrace, perfect for entertaining.The large primary bedroom includes a walk-in closet and a luxurious ensuite bathroom. All three bedrooms feature floor-to-ceiling windows, filling the rooms with abundant natural light. The main floor boasts a laundry area with an upgraded washer and dryer, as well as an additional recreational room for your entertainment.This home offers convenient parking with a two-car garage and a wide driveway for two more vehicles. Close to all amenities, including parks, a soccer field, and tennis and basketball courts, the community is surrounded by Fourteen Mile Creek and the Deerfield Golf Club. It's just 10 minutes from Glen Abbey Golf Club, 5 minutes to the GO station, Bronte Harbour, and Bronte Creek Provincial Park, and only 2 minutes from the QEW. It also falls within the catchment of the highly ranked Abbey Park High School. **EXTRAS** 3 bedroom, 3 bath, spacious, sun-filled home contains many builder and post-purchase upgrades. 9' ceilings (id:55499)
RE/MAX Aboutowne Realty Corp.
84 Iceland Poppy Trail
Brampton (Northwest Sandalwood Parkway), Ontario
Top 5 Reasons Why Your Clients Are Going To Love This Home; 1) Stunning Nearly 3000 Sq Ft Detached Home In The Most Desired Neighbourhood Of Northwest Sandalwood Parkway. 84 Iceland Poppy Has A Gorgeous Curb Appeal. 2) The Most Ideal Layout On The Main Floor W/ Combined Living & Dining Room & Separate Family Room. 3) The Heart Of The Home Is The Chefs Kitchen With Stunning Tiling, High End Appliances & Oversized Kitchen Island Overlooking The Breakfast Space. 4) All Four Bedrooms On The Second Floor Are Great In Size. BONUS Three Full Bathrooms on The Second Floor. Primary Suite Offers A Huge Walk In Closet & Spa Like 5 Piece Bathroom. 5) The Home Also Comes With A Finished Basement For Those That Love To Entertain. Complete With A Full Bathroom, Wet Bar & BONUS Home Theatre Room. (id:55499)
Royal LePage Certified Realty
Save Max Gravitas Realty
107 - 1040 The Queensway Avenue
Toronto (Islington-City Centre West), Ontario
Welcome to a rarely offered 2-storey condo apartment that feels like a townhouse. Not to mention, it comes with a private garden terrace! The main floor features a renovated and luxurious kitchen (2023) with a quartz countertop, a farmhouse sink, additional storage under the breakfast bar, two built-in wine racks, and a pantry cupboard for even more storage. The living room and dining room boast floor-to-ceiling windows and modern finishes, complemented by new vinyl flooring (2023). The second floor features two washrooms along with two spacious bedrooms that include Juliet balconies and closets. The primary bedroom has its own 4-piece ensuite washroom. The best part is that the laundry is conveniently located on the second floor! You will love and enjoy your own private terrace, where you can access a quiet outdoor space. The unit comes with its own storage and underground parking! The condo building features an amazing gym, a lap pool, an outdoor hot tub, and a party room for you to enjoy while living there.This is a perfect location, close to many amenities, including a movie theater, restaurants, public transport, and the highway, making it easy to get downtown! * Fireplace, Dining Table and Chairs, Sofa Bed in the second bedroom, & bed frame in the primary bedroom INCLUDED * (id:55499)
Keller Williams Real Estate Associates
69 Yellow Brick Road
Brampton (Brampton North), Ontario
Welcome to this beautifully maintained and tastefully decorated 3+1 bedroom, 4-bathroom home in a highly sought-after neighborhood, offering a perfect blend of warmth and functionality. Step into the welcoming foyer, leading to a spacious and bright main level featuring an open-concept living and dining area with large windows that flood the space with natural sunlight, complemented by a cozy fireplace that adds charm and comfort. The upgraded kitchen boasts granite countertops, ample cabinetry, and a functional layout, making it ideal for cooking and entertaining. A convenient powder room completes this level. Upstairs, you'll find three spacious bedrooms, including a primary suite with his-and-hers closets and a 4-piece ensuite, along with two additional bedrooms and another full bathroom. The finished basement, with its own separate entrance, offers a versatile space with a bedroom, living area, and kitchen, making it perfect as an in-law suite or rental opportunity. This home has been kept with love and care, exuding warmth, cleanliness, and a true sense of home. With no carpet throughout and plenty of natural sunlight, it is move-in ready and perfect for any family. Located just minutes from highways, top-rated schools, public transit, and shopping (including Walmart), this is a fantastic opportunity in a prime location. Don't miss out! (id:55499)
Royal Canadian Realty
401 Black Drive
Milton (1027 - Cl Clarke), Ontario
A DREAM HOME READY FOR YOU! Step into this fabulous, updated and modern detached home that seamlessly combines elegance and comfort, offering everything you've been searching for. Located in a great pocket close to shopping, schools, and the 401/407/GO station. The backyard is your retreat, boasting a stunning in-ground heated saltwater pool. Whether hosting a summer gathering or enjoying a quiet evening swim, this low-maintenance backyard is perfect for relaxation and recreation. Inside, the open floor plan welcomes you with a sense of space and flow, ideal for modern living and entertaining. Natural light floods the main living areas, enhancing the airy and inviting ambiance. The heart of the home is the beautifully renovated white kitchen. With sleek extended cabinetry, stainless steel appliances, large island and beautiful quartz countertops, this chefs paradise is functional and stylish. Upstairs, the bedrooms are all spacious. The primary suite feels grand with the double door entry. Completed with walk-in closet and updated ensuite. The finished basement provides additional living space, perfect for a media room, home office, or guest suite. Its a versatile area designed to meet your lifestyle needs. This home is priced to sell! It's an INCREDIBLE deal for a detached, 2 story, 3 bedroom, 2 car garage RENOVATED home with a pool and finished basement! (id:55499)
Royal LePage Meadowtowne Realty
26 Mattari Court
Toronto (West Humber-Clairville), Ontario
LOCATION, LOCATION FIRST TIME IN THE MARKET FREE HOLD 4 BR TOWNHOUSE END UNIT JUST LIKE SEMI &2 BR BASEMENT WITH SEPERATE ENTRANCE FROM GARAGE. KEPT NICE AND CLEAN RENTED TO NICE FAMILY.SINGLE CAR GARAGE, 2 CAR PARKING IN DRIVEWAY CAN BE EXTENDED TO 4 CARS (id:55499)
RE/MAX President Realty
59 - 5535 Glen Erin Drive
Mississauga (Central Erin Mills), Ontario
Welcome to this well-maintained 3 bedroom, 2 and half bathroom townhouse in the heart of Central Erin Mills, offering 1,300 SQFT of above-grade living space. Located in a sought-after complex with a swimming pool, playground, and visitor parking. Featuring a finished walkout basement, an open-concept layout with hardwood floors, and a large kitchen with stainless steel appliances, a breakfast area, and a walkout to the deck with gas BBQ hookup. This home is perfect for families, professionals, and downsizers. The primary bedroom is complete with a walk-in closet and ensuite bathroom. The attached garage features a steel door, direct access to the house, and a new 220V outlet. Conveniently located within walking distance to Thomas Street Middle School, Middlebury Public School, and Divine Mercy Catholic Elementary School, making it perfect for families. Just minutes from Erin Mills Town Centre, Credit Valley Hospital, parks, and transit, with easy access to Highway 403 and Streetsville GO Station. This is the perfect home for those seeking comfort, convenience, and a vibrant community in a great Mississauga neighbourhood! (id:55499)
Real Broker Ontario Ltd.
19 Bramhall Circle
Brampton (Madoc), Ontario
Welcome to 19 Bramhall Circle! This stunning 3+1 bedroom semi-detached home offers exceptional value and an ideal living experience. The kitchen boasts quartz countertops, a stylish backsplash, and 24x4 porcelain tiles. Enjoy the elegance of hardwood floors throughout the main floor, upgraded washrooms, and a fully finished basement, which also includes a full washroom. With 4-car parking and situated on a quiet and safe street, this home is perfectly located near Highway 410, shopping, Century Garden Rec Center, and a public school. A fantastic opportunity for first-time homebuyers or investors dont miss out! Property sold as is with no warranties or representations. (id:55499)
Century 21 Empire Realty Inc
2 Edgeforest Drive
Brampton (Toronto Gore Rural Estate), Ontario
The Pinnacle Of Luxury Welcome To Edgeforest, A Sanctuary Of Unparalleled Luxury And Timeless Design, Nestled On a Meticulously Landscaped 1-Hectare (2.4-acre) Estate.This Exclusive Property Redefines Opulence, Offering An Extraordinary Living Experience. Set Amidst Over 250 Mature Trees, The Estate Is a Private Oasis With a West-Facing Patio Of Two-Tone Baltic Granite That Frames Stunning Sunset Views. The Property's North-South Orientation Ensures Abundant Natural Light And Breathtaking Vistas Year-Round. Constructed with a 12' Reinforced Concrete Foundation And 10-12 Ft Basement Ceilings, This Residence Is Built To Last. Insulated Block Walls And 8' Reinforced Concrete Slabs Provide Superior Thermal Efficiency, While Natural Slate Tiles, Copper Finishes, And Hand-Cut Beams Embody Refined Elegance. The Estates Tudor-Inspired Architecture Blends Natural Limestone, Clay Brick Accents, And Authentic Oak Finishes. Solid Oak Soffits, PVC Tilt/Turn Windows With Marble Sills, And French Doors With Automatic Roll Shutters Enhance The Grandeur Of The Home. Inside, The Great Hall Features A Soaring 20Ft Coffered Ceiling, A Grand Fireplace, And A Sweeping Oak Staircase. Elegant Living And Dining Areas, Along With A Future Library, Offer A Refined Atmosphere.The Master Suite Is A Retreat Of Luxury, Complete With Panoramic Windows, A Private Dressing Room, And A Spa-Like 6-Piece Bathroom. Four Additional Bedrooms Showcase Bespoke Cabinetry And Marble Bathrooms. A Business-Ready Office With Marble Floors And Private Access Caters To Professionals.Three Unfinished Spaces Offer Limitless Potential, Whether As A Gym, Theater Or Private Quarters. Above The 3-Car Garage, A Luxurious Suite With A Kitchenette And Private Entrance Provides The Ultimate Guest Retreat. With Municipal Sewage, Natural Gas, 200-Amp Electrical Service, And Secured Light Wells, Edgeforest Ensures Effortless Living. Step Into This Estate And Experience A World Of Unmatched Sophistication And Timeless Elegance. (id:55499)
RE/MAX Real Estate Centre Inc.
45 Elder Avenue
Toronto (Long Branch), Ontario
This stunning semi-detached home, built in 2013, is located in the charming Village of Long Branch and offers the perfect blend of luxury, comfort, and a strong sense of community. With 3 bedrooms and 4 bathrooms, this spacious property also includes a formal living/dining room, eat-in kitchen, large family room w/ fireplace and a walk-out basement. Luxury features include hardwood floors, 9-ft ceilings, large windows, and a skylight, all of which create a bright and inviting living environment. French doors open to an upper deck and to a lower patio, perfect for outdoor entertaining. The gourmet kitchen boasts Cucine Lube cabinetry from Italy, a central island, and top-of-the-line appliances. Upstairs, the primary bedroom offers a 4-piece ensuite bathroom and a walk-in closet. Two additional bedrooms, 4 pce Bath and Linen/Laundry closet complete the 2nd floor. The finished walk-out basement includes a grand recreation room with access to the backyard/deck, a 3-piece bathroom, laundry room, office space, two storage/cantina rooms and access to the single car garage. Total parking for three cars. Walk to Lakeshore Blvd to enjoy the modern conveniences of shops, restaurants and amenities. Take a stroll to Lake Ontario and South Etobicoke's Beachfront at Marie Curtis Park. This area offers an abundance of parks, green spaces, the Waterfront Trail, all perfect for outdoor enthusiasts. Community centres, Schools, Hospital, Farm Boy, Sherway Gardens Mall, and so many more amenities are just around the corner. With quick access to downtown Toronto via Long Branch Go Station, TTC, the 501 Streetcar, the Gardiner Expressway, and Highway 427, you will have all the conveniences of the city and beyond at your doorstep. (id:55499)
Royal LePage Realty Plus
23 Duggan Drive
Brampton (Fletcher's West), Ontario
Your next family home can accommodate a large family with its 4200 square feet of living space (2926 sq ft main floor and upstairs and 1281 sq ft basement). Property has 4+2 bedrooms, 4 bathrooms, 2 kitchens, 2 fireplaces and a private separate entrance to the basement. Backyard is fully fenced for privacy and a large shed for storage. Centrally located in a family friendly area with all major amenities. Step into the grand foyer with a soaring ceiling, fantastic layout for shared family time or private gatherings in a separate great room, family or living room. Casual meals in the breakfast area or formal in your private dining room. Carpet-free with laminate flooring throughout. The oversized primary suite offers a large walk-in closet and a 4-piece ensuite. Three additional large bedrooms and a 3-piece main bath complete the upper floor. The fully finished basement provides a kitchen with an eating area, living room, two bedrooms, along with a 3-piece bathroom. (id:55499)
Right At Home Realty
86 Cookview Drive
Brampton (Sandringham-Wellington), Ontario
Welcome to a stunning semi-detached home that combines modern design with functional living.This beautiful property features a grand double-door entrance, leading into a spacious Foyer with separate living and dining, as well as a cozy family room perfect for family gatherings and entertaining. The home boasts no carpet throughout, offering sleek and low-maintenance flooring for added elegance. The gourmet kitchen is a chefs dream, complete with quartz countertops, stainless steel appliances, and ample storage space. !!!!!!Oak Stair Case!!!! The Primary bedroom is a true retreat, featuring a walk-in closet and a luxurious 4-piece ensuite for your relaxation and convenience. All 4 rooms are generously sized bedrooms and 2 full washrooms on 2nd Floor, this home provides plenty of room for growing families.Adding to its appeal is a fully finished, 1-bedroom basement apartment with a entrance from garage, ideal foran in-law suite or generating extra income. Spanning over 2500 sqft of thoughtfully designed living space, this home offers comfort, style, and versatility. Located in a family-friendly neighbourhood close to schools, parks, shopping centers, and major highways, this property truly has it all. Don't miss this incredible opportunity to make 86 cookview your new home book your private showing today! (id:55499)
RE/MAX Millennium Real Estate
194 Slater Crescent
Oakville (1002 - Co Central), Ontario
Situated in Kerr Village, 194 Slater Crescent exemplifies luxury living with its meticulous renovation and exceptional attention to detail. This three-bedroom, three-bathroom home features newly installed Pella windows, flooding the interiors with natural light and seamlessly connecting them to the outdoors. The main floor radiates elegance with White Oak hardwood, creating a cohesive flow throughout the space. A standout feature is the custom Scavolini kitchen, complete with quartz countertops, floor-to-ceiling cabinetry, and top-tier LG stainless steel appliances. The primary bedroom serves as a private sanctuary, highlighted by white oak flooring, pendant lighting, and a luxurious ensuite with porcelain tile flooring and a double sink vanity. The additional bedrooms also showcase white oak floors and Pella windows, combining style with function. The lower level offers versatility, including a laundry room, powder room, and a family room ideal for entertaining. Outside, an interlocking stone pathway leads to a charming front porch, a single-car garage, and a spacious deck, perfect for gatherings. (id:55499)
RE/MAX Escarpment Realty Inc.
20 Cedarbrook Drive
Brampton (Sandringham-Wellington), Ontario
Location, Location! Welcome to this beautifully maintained 3-bedroom, 3-bathroom townhome, perfectly situated near Brampton Civic Hospital, parks, top-rated schools, and shopping plazas. This charming home features a spacious primary bedroom with an ensuite bath, gleaming hardwood floors on the main level, and a finished basement with a 3-piece washroom and a versatile recreation area. Enjoy the convenience of interior garage access, a fully fenced yard for privacy, and abundant natural light throughout. Don't miss out on this fantastic opportunity schedule your showing today! (id:55499)
Royal LePage Credit Valley Real Estate
18 Townline
Orangeville, Ontario
Welcome to 18 Townline - located in beautiful Orangeville! This stunning 4 level sidesplit boasts tasteful finishes throughout and has space for the entire family. The main floor features a bright open concept family room, eat in kitchen with a walkout to the backyard deck as well as a cozy dining room outlooking the private fully fenced backyard. There is also convenient inside access to the garage! Upstairs you will find 3 great sized bedrooms finished with a shared 4 piece washroom. Continue through to the lower level where you will find a ton of potential uses including the ability for a much sought after in-law suite. It has its very own walkout to the backyard, large entertaining area and a complete 3 piece washroom. The basement is currently unfinished and is awaiting your great ideas. This home shows great! Book your tour today! *** Metal Roof (2021) Furnace (2017) A/C (2021) *** (id:55499)
RE/MAX Real Estate Centre Inc.
125 Vanhorne Close
Brampton (Northwest Brampton), Ontario
Beautifull Sunfilled around 2000sf 4 large bedroom detached home with 4 washrooms in Prestige Mount Pleasant Village. Finished basement with seperate entrance. Modern Open concept main floor layout. Carpet free home. Hardwood and tile on main floor, Vinyl in second floor. Upgraded Kitchen with S/S appliences (Fridge 2024), backsplash and island. Inside Door To The Garage. EV Power outlet. Upgraded hardwood staircase. Huge Master Bedroom With W/I Closet and 5pc ensuite. Large fenced private backyard. Good height finished full basement with large windows, washroom and wet bar. Easily Accessible to public transport (Less than 1 Min to Brampton transit, Go Station 5 Min Drive) and all amenities. 5 min walk to Creditview/ Sandalwood Sportsfields and Creditview Sandalwood Park. 5 min drive to Cassie campbell community centre. 2 min walk to Tribune public school. (id:55499)
Century 21 Green Realty Inc.
433 Trudeau Drive
Milton (1027 - Cl Clarke), Ontario
Nestled in the heart of Milton, 433 Trudeau Drive offers a delightful blend of comfort, convenience, and community. This fully detached residence boasts three spacious bedrooms and three well-appointed bathrooms, making it an ideal choice for families and professionals alike. Offering Three generously sized bedrooms, each designed with comfort in mind, three bathrooms, including an ensuite in the master bedroom, ensuring privacy and convenience. A partially finished basement, offering potential for customization to suit your needsbe it a home office, entertainment area, or additional storage and a private backyard, perfect for relaxing or hosting summer BBQs. This property presents a unique opportunity to own a home in one of Ontario's fastest-growing communities. Whether you're a first-time homebuyer or looking for a family-friendly neighbourhood, 433 Trudeau Drive is must-see. (id:55499)
Royal LePage Supreme Realty
3141 George Savage Avenue
Oakville (1008 - Go Glenorchy), Ontario
Nestled in one of Oakville's exclusive high-end community, this home is ideally situated facing a park and a school. With a home office area in the main floor, 4 executive sized bedrooms and a separate nanny suite in the basement, this property makes it convenient for family life. As you step inside, you'll be greeted by high ceilings and elegant crown moldings that add a touch of sophistication. The spacious open-concept living area is designed for family togetherness, whether you're sharing meals, playing games, or just enjoying each other's company. The main floor office, with its large windows and natural light, is perfect for individuals who need a quiet place to work from home while staying connected with the family. Upstairs, you'll find four cozy bedrooms and two well-appointed bathrooms, offering plenty of space for everyone. The professionally landscaped yard is a true outdoor oasis where your kids can play and explore while you relax and unwind. With two driveway parking spaces in front and one in the garage, parking is convenient for the whole family. This home is more than just a house; it's a place where your family's story will unfold. Located in a prestigious, family-friendly neighbourhood, it offers the perfect blend of luxury, comfort, and convenience. Imagine the joy of watching your kids play in the park across the street, walking them to school, and creating lifelong memories in a home that meets all your family's needs. (id:55499)
Royal LePage Signature - Samad Homes Realty

