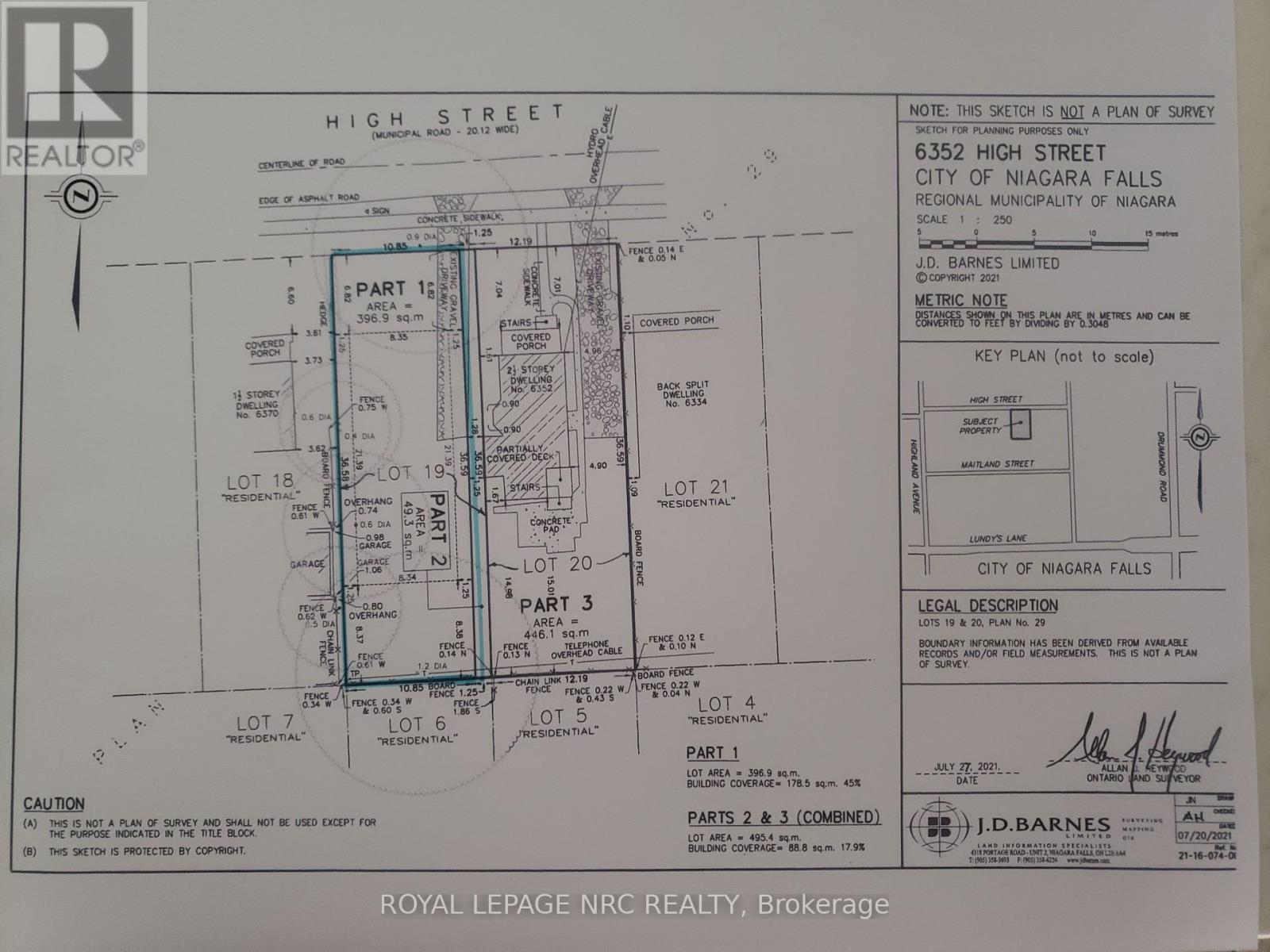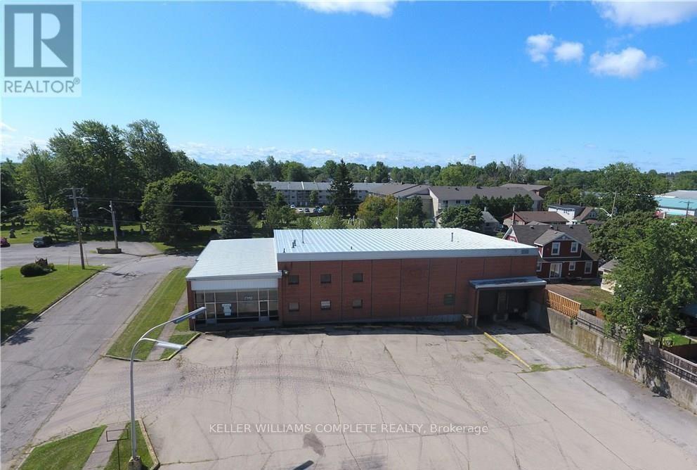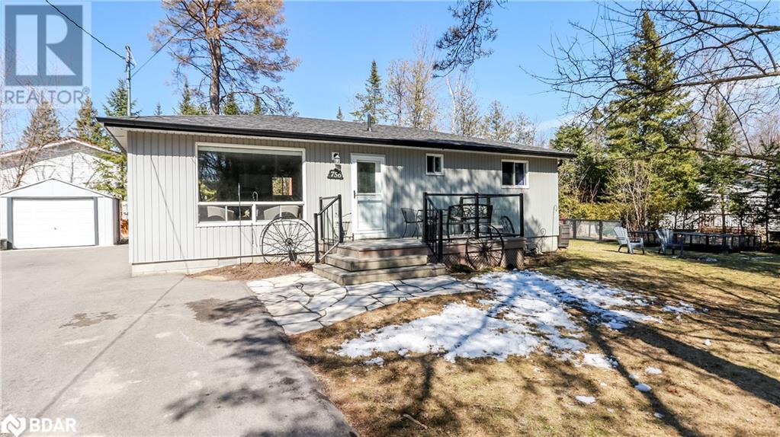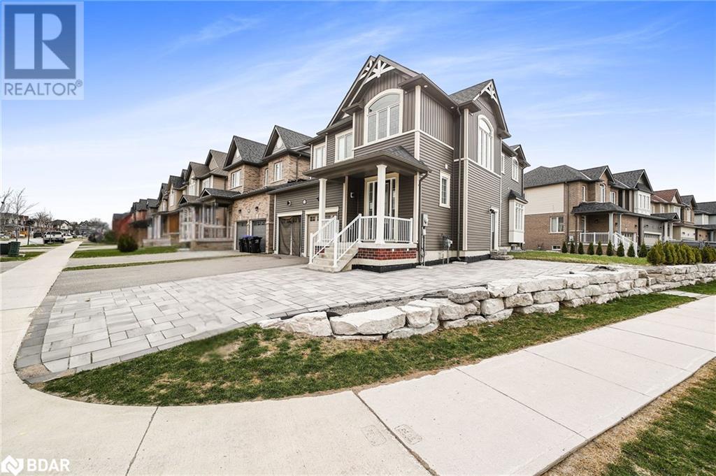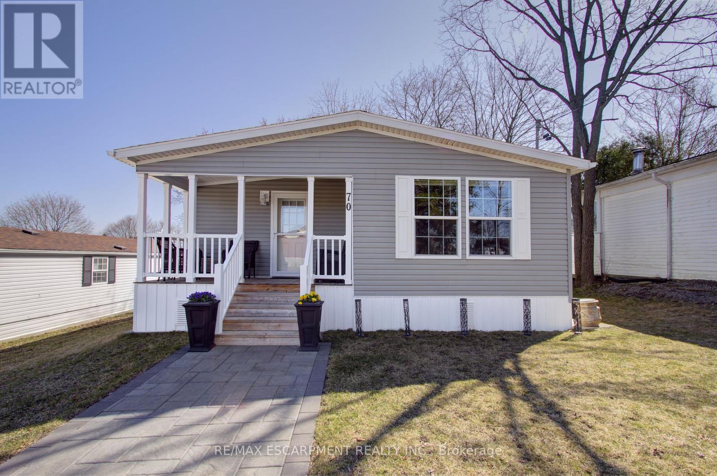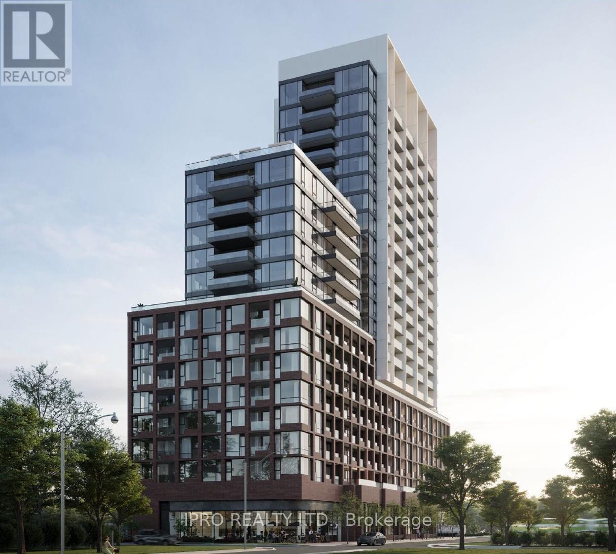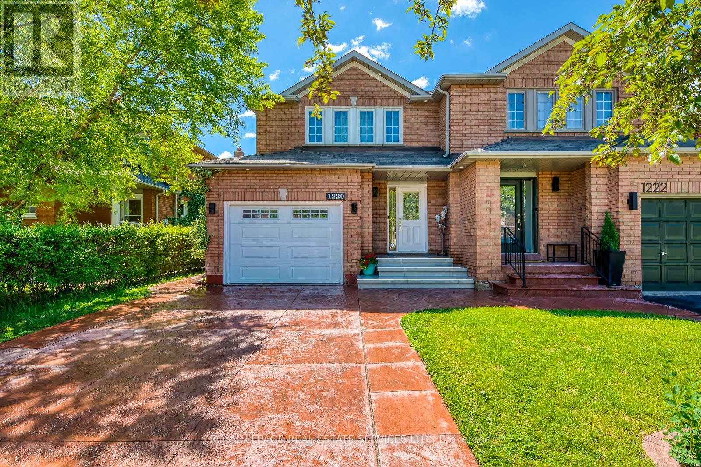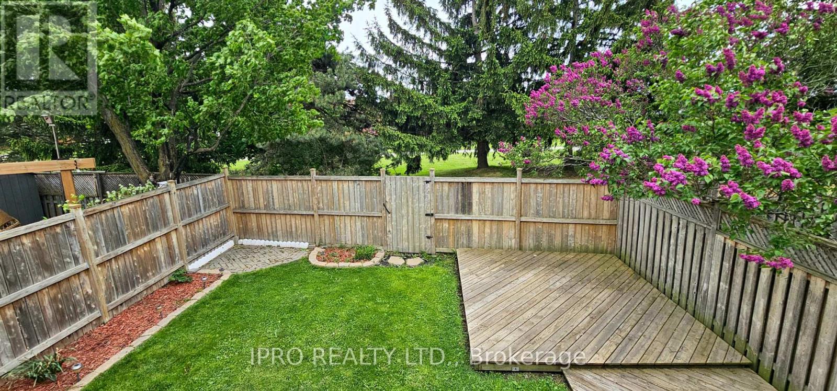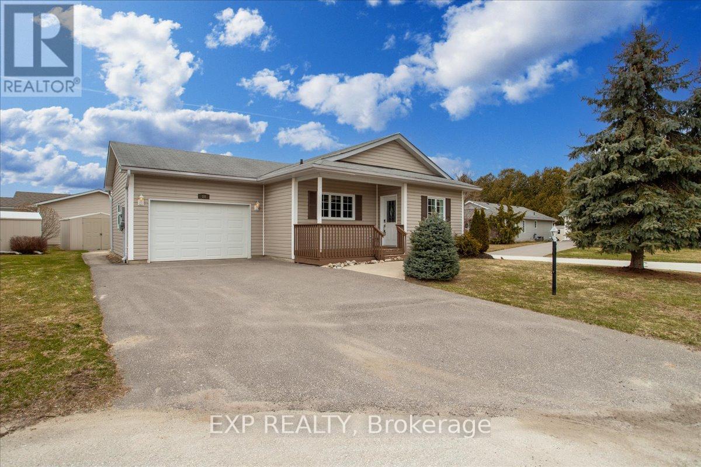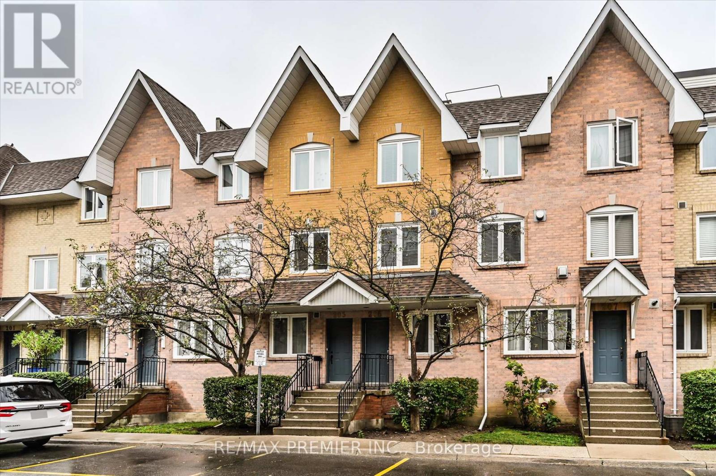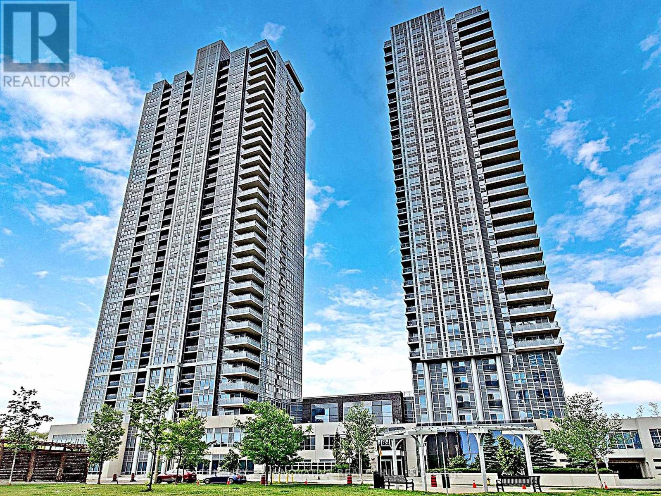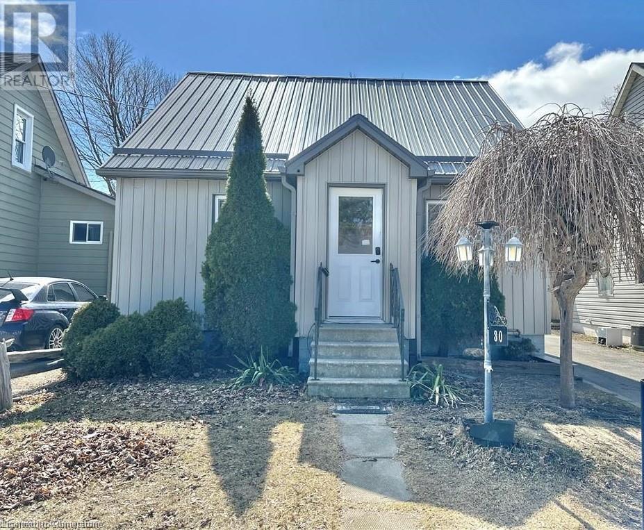Part 1 High Street
Niagara Falls (Hospital), Ontario
Rare find! Residential building lot newly created. Residential R2 zoning. Build your dream home or purchase now for your retirement. Tons of possibilities. Lot size 35.58 ft X 120.28 ft. Great Niagara Falls neighbourhood, easy highway access, walking distance to shopping. Close to tourist area. Don't wait call today! (id:55499)
Royal LePage NRC Realty
33 Gilmore Road
Fort Erie (Central), Ontario
Versatile Retail & Warehouse Space for Lease 8,014 Sq. Ft. | $10.00/Sq. Ft./Year. Opportunity knocks with this adaptable commercial space that once housed a Beer Store and later a vibrant sports/gym facility. Featuring 2,347 sq. ft. of retail space and 5,667 sq. ft. of warehouse area, this property offers excellent flexibility for a variety of business uses. Highlights include: High ceilings and multiple large rooms ideal for open-concept layouts or sectioned use, two loading docks for easy shipping and receiving and ample on-site parking. Great location, minutes from the QEW and US border. (id:55499)
Keller Williams Complete Realty
756 Roberts Road
Innisfil, Ontario
Impeccably maintained and renovated carpet free bungalow just steps to Lake Simcoe and Innisfil Beach Park. Bright, open layout featuring living/family room with cozy gas fireplace, kitchen and dining area with sliding glass doors opening out to a private deck where you can enjoy your morning coffee. The partially fenced yard offers a garden shed and a separate, larger 12' x 16' storage shed. A short walk down the street takes you to the beach at Innisfil Beach Park where you can enjoy the view or go for a swim in Lake Simcoe! Newer shingles, soffit, fascia, eavestroughs, and vinyl siding. Gas hookup for BBQ. Convenient on-demand hot water system saves space and money. Enjoy your next chapter in this beautiful waterside neighbourhood! (id:55499)
Sutton Group Incentive Realty Inc. Brokerage
31 Wood Crescent
Angus, Ontario
Stunning family home situated on a premium-sized corner lot. This beautifully upgraded property offers an open-concept living space filled with natural light, featuring 9-ft ceilings and hardwood floors throughout. The chef's kitchen is a true showstopper, complete with ample countertops, a pot filler faucet, and a walkout to the patio - perfect for entertaining. Upstairs, you'll find 4 spacious bedrooms, with 2 ensuite bathrooms and a 3rd for conveince for family or guests. The primary suite boasts a spa-like ensuite with a massive double shower and his/her sinks. A convenient upper-level laundry room adds to the home's thoughtful design. The unspoiled basement, with large windows, offers endless possibilities for an in-law suite or additional living space. Ideally located just minutes from Base Borden, Alliston, and Barrie, this home is ready to welcome your family! All measurements, taxes, maintenance fees and lot sizes to be verified by the Buyer. The Seller makes no representation or warranty regarding any information which may have been input the data entry form. The Seller will not be responsible for any error in measurement, description or cost to maintain the property. Buyer agrees to conduct his own investigations and satisfy himself as to any easements/right of way which may affect the property. Property is being sold as is and Seller makes no warranties of representations in this regard. Seller has no knowledge of UFFI Warranty. (id:55499)
Keller Williams Experience Realty Brokerage
3302 - 38 Annie Craig Drive
Toronto (Mimico), Ontario
Absolutely Jaw Dropping...Spectacular Views! This Brand New South East Corner Suite contains a full wrap around S/E facing balcony and has unobstructed views of both DT Toronto and the sparkling blue/green waters of Lake Ontario! Natural Light floods from Floor to Ceiling Windows into this spacious split 2 Bedroom + Den + 2 Full Bath layout. Enjoy Sweeping Views of Lake Ontario and the Toronto's Skyline from every room as well as from the Expansive Wrap Around Balcony - Perfect For Relaxing or Entertaining! This Suite Truly Elevates Waterfront Living with it's generous proportions & thoughtful layout. Primary Bedroom Features a Walk in Closet, 4pc Ensuite and Walkout to Balcony. Residents of Water's Edge will Enjoy an Exceptional array of Amenities which Include: A Fully Equipped Fitness Centre, Indoor Swimming Pool, Cold Plunge Pool, Sauna, Beautifully Appointed Party Room, Outdoor Terrace with BBQ's, Guest Suites for Overnight Visitors as well as 24 Hour Concierge/Security Service. Ideally Situated in one of Toronto's most Coveted Waterfront Communities, You're Just Steps to Scenic Trails, Lakeside Parks, Charming Cafes, Plenty of Dining Options, Transit and all that Vibrant Humber Bay Shores has to offer. Amazing Opportunity to live in one of The City's Most Desirable and Picturesque Neighbourhoods where Every Day Feels like a Retreat. Includes one Underground Parking Space and one Locker for added Convenience. *Building amenities to be completed soon* (id:55499)
RE/MAX Professionals Inc.
5 - 175 Fiddlers Green Road
Hamilton (Ancaster), Ontario
Ideal for First-Time Buyers or Downsizers! This great townhouse offers the ease of main-floor living with a spacious primary bedroom and a bright, open-concept layout that seamlessly connects the living room, dining area, and kitchen, making it perfect for everyday living and entertaining, too. The lower level expands your options with a cozy family room, bathroom, and a versatile bonus room ideal for a second bedroom, home office, or hobby space. Enjoy outdoor living with two private patio areas - one welcoming you at the front entrance, and another outside the back door, just a few convenient steps away from your dedicated parking spot. Located within a short distance to grocery stores, restaurants, parks, and the Hamilton Golf and Country Club, this home offers not just a place to live, but a lifestyle to love! (id:55499)
Keller Williams Edge Realty
44 Windsor Drive
Brant (South Dumfries), Ontario
Charming, raised bungalow located in quaint St. George on a quiet family-friendly cul-de-sac situated on a generous 56X143ft pie lot; steps to schools, parks, shopping, restaurants. Conveniently located between KWC, Brantford, & Hamilton with quick access to HWY 401 & 403 making commute a breeze. Surrounded by conversation areas, African Lion Safari, & many more recreation activities. Enjoy small town living with city amenities. Open-Concept living space featuring 3+1bed, 2 full baths over 2000sqft of combined living space. Main level features spacious living area, formal dining space, Eat-in kitchen, 3 Spacious bedrooms & 4-pc bath ideal for growing families. Large family room in-between awaiting your finishing touches W/O to rear patio deck & huge entertainers backyard. BSMT finished w/ large rec space, additional bedroom w/ separate office space, 3-pc bath, & laundry perfect for guest accommodations or in-laws. Fully Fenced backyard presents a large deck, above ground pool, & Hot tub offering ample space for summer family enjoyment! (id:55499)
Cmi Real Estate Inc.
598 Concession Street
Hamilton (Eastmount), Ontario
Storage Space Available On Concession Street Prime Location! Approximately 1600 Square Feet Of Space. Perfect For Materials Storage. Separate Entrance With Parking At Rear Of Building. Available Immediately. (id:55499)
RE/MAX Real Estate Centre Inc.
26 - 219 Dundas Street
Hamilton (Waterdown), Ontario
Fabulous complex located in Waterdown Village. The Tannery built in 2019. Features a Chef's Kitchen, Breakfast Bar, Stainless Steel Appliances and an open Concept Layout- Great for Entertaining! Walkout to your Deck to & Enjoy your Sunsets! Two Generous Size Bedrooms with ample closet space and a 4 price bath in the Primary! An Ideal Location and Complex that is Quiet, Safe, and Family Oriented. (id:55499)
Royal LePage Realty Plus
2510 Samuelson Road
Sicamous, British Columbia
For More Information About This Listing, More Photos & Appointments, Please Click "View Listing On Realtor Website" Button In The Realtor.Ca Browser Version Or 'Multimedia' Button or brochure On Mobile Device App. (id:55499)
Times Realty Group Inc.
404 - 5055 Greenlane Road
Lincoln (Lincoln Lake), Ontario
This Beautifully built 1 Bedroom + Den suite offers access to a large balcony from both the bedroom and living room. This stunning condo is filled with natural light, perfectly complementing the open-concept kitchen, which features rich grey cabinetry. The suite includes 1 underground parking spot and 1 storage locker. The condo features Geothermal Heating and Cooling. Equipped with sleek stainless steel appliances and a breakfast bar, the kitchen flows effortlessly into a bright and airy living space. The bedroom is spacious and inviting, with sliding doors that open directly onto the balconyperfect for enjoying morning coffee or evening views. The condo includes a spacious 4-piece bathroom and in-suite laundry. Enjoy a variety of great amenities, including a well-equipped fitness centre, party room, bike storage and rooftop patio. Situated in the heart of the desirable Beamsville community, youre in close proximity to vibrant dining, shopping, highway access and more. (id:55499)
Exp Realty
109 - 43 Goodwin Drive
Guelph (Pineridge/westminster Woods), Ontario
Discover the perfect blend of comfort and convenience in this beautifully appointed 1 bedroom, 1 bathroom condo. This home boasts a modern kitchen featuring stainless steel newer appliances and an open-concept layout that maximizes both space & natural light. The inviting living area extends to a private balcony, offering the ideal setting to enjoy your morning coffee or unwind in the evening. The condo features in-suite laundry and a ground-floor entrance. Included is a dedicated surface parking spot conveniently located directly in front of the building entrance. Owners will enjoy the unparalleled convenience of being within walking distance to restaurants, groceries, shopping, fitness and scenic hiking trails, along with easy access to highways 6 and 401. Move-in ready and turn-key with low condo fees and no rental items. Don't miss the opportunity to make this lovely condo your dream home. Book Your Showing Today!!! (id:55499)
Coldwell Banker Escarpment Realty
648 Front Road
St. Williams, Ontario
Discover a luxurious estate majestically situated with epic panoramic water views, boasting five bedrooms and four bathrooms, all thoughtfully designed to offer comfort and style. For those of us who like to entertain or have large families, 2 kitchens (one upper 1 lower) are a definite plus. The upper level has a large Deck offering views of the Inner Bay. The is so bright and airy because of the walk out. This home is perfect for both everyday living and entertaining. Set on 59 acres of picturesque farmland, the property features complete paved driveways, one of which leads you to an extraordinary double-boat slip boathouse. This stunning retreat has an upper living space which is highlighted by soaring high ceilings and a 2 sided fireplace sharing the comfort between the Great Room and Bedroom. The Views from the Great Room and breathtaking. The modern Kitchen has exquisite granite countertops and pantry. The bathroom and laundry facilities complete this suite. Enjoy sweeping water views from the expansive wrap-around deck. This very private retreat is a place you can relax and take in the serene beauty of the landscape and the Inner Bay. This estate is a harmonious blend of elegance and natural splendor, offering an idyllic lifestyle for those who appreciate the finer things in life. Backup Generac Generator powers main house and boathouse. Barn and Shed provide additional storage space. 59 Acres per Geo Warehouse of which 47 Acres are Cultivated Ag. Land. 2024 Crop was Soybean. (id:55499)
Coldwell Banker Momentum Realty Brokerage (Port Rowan)
648 Front Road
St. Williams, Ontario
Discover a luxurious estate majestically situated with epic panoramic water views, boasting five bedrooms and four bathrooms, all thoughtfully designed to offer comfort and style. For those of us who like to entertain or have large families, 2 kitchens (one upper 1 lower) are a definite plus. The upper level has a large Deck offering views of the Inner Bay. The is so bright and airy because of the walk out. This home is perfect for both everyday living and entertaining. Set on 59 acres of picturesque farmland, the property features complete paved driveways, one of which leads you to an extraordinary double-boat slip boathouse. This stunning retreat has an upper living space which is highlighted by soaring high ceilings and a 2 sided fireplace sharing the comfort between the Great Room and Bedroom. The Views from the Great Room and breathtaking. The modern Kitchen has exquisite granite countertops and pantry. The bathroom and laundry facilities complete this suite. Enjoy sweeping water views from the expansive wrap-around deck. This very private retreat is a place you can relax and take in the serene beauty of the landscape and the Inner Bay. This estate is a harmonious blend of elegance and natural splendor, offering an idyllic lifestyle for those who appreciate the finer things in life. Backup Generac Generator powers main house and boathouse. Barn and Shed provide additional storage space. 59 Acres per Geo Warehouse of which 47 Acres are Cultivated Ag. Land. 2024 Crop was Soybean. (id:55499)
Coldwell Banker Momentum Realty Brokerage (Port Rowan)
70 Park Lane
Hamilton, Ontario
Beautifully maintained and thoughtfully designed 2-bedroom, 2-bathroom home nestled in the serene Beverly Hills Estate Year-Round Park. Built in 2019, this stylish mobile home blends modern comfort with low-maintenance livingperfect for those seeking peace, privacy, and a welcoming community atmosphere. Step inside to an airy, open-concept layout featuring vaulted ceilings, crown molding, and light flooring throughout. The oversized kitchen is complete with ample cabinetry for storage, a dedicated pantry space, tons of counter space, sleek appliances and room to move freelyperfect for cooking, gathering, and hosting with ease. The adjoining dining area and spacious living room with bright windows, cozy fireplace and access to the backyard, creates the perfect space to relax or entertain.The home offers two generously sized bedrooms, including a primary suite with a private ensuite bath and walk-in closet. The second bedroom includes a convenient built-in Murphy bed, ideal for guests or versatile use. Enjoy the added comforts of central air, in-suite laundry, a water softener, and a water purifierplus plenty of natural light flowing throughout the space.Outside, this property shines with a peaceful, tree-lined lot featuring a large deck for outdoor lounging, a storage shed, and a double-wide driveway. Perfect balance of quiet retreat and outdoor connection.As a resident of Beverly Hills Estates, you'll enjoy access to a variety of amenities including walking paths, recreational facilities, and vibrant community all just minutes from highway access, shopping, schools, parks and local dining. (id:55499)
RE/MAX Escarpment Realty Inc.
86 Edgar Street
Cambridge, Ontario
Discover this meticulously maintained, one-owner custom-built home, offering an impressive 2834 square feet of living space including a fully finished basement, perfect for families, entertainers, or those seeking a blend of timeless charm and modern amenities. Nestled in the heart of Preston, this 3-bedroom, 3-bathroom residence is a true standout, with exceptional features that elevate everyday living. For hobbyists, car enthusiasts, or those needing extra space, the detached, heated garage is a dream come true. Spacious and versatile, its the perfect workshop, studio, or storage haven, offering endless possibilities to pursue your passions. Step inside to a breathtaking great room with soaring vaulted ceilings, flooding the space with natural light and creating an ideal setting for gatherings or cozy evenings. The spacious kitchen, equipped with ample cabinetry, seamlessly combines style and functionality, making meal prep a delight. With thoughtful details throughout, this home reflects the care and pride of its original owner. The backyard is a showstopper, featuring a spectacular in-ground pool that transforms your outdoor space into a private resort. Picture endless summer days swimming, hosting poolside barbecues, or relaxing under the stars in this serene oasisa lifestyle upgrade ready for creating unforgettable memories. The finished basement adds valuable living space, ideal for a home theater, gym, or recreation room, enhancing the homes already generous 2834 square feet. Located just minutes from schools, parks, the charming shops and dining of King Street, and with easy access to Highway 401 for commutes to Kitchener-Waterloo or Guelph, 86 Edgar Street offers the perfect balance of tranquility and convenience. Don't miss this extraordinary opportunity to own a home that truly has it all! (id:55499)
Trilliumwest Real Estate
209 Rubidge Street
Peterborough Central (South), Ontario
Stunning 2-Storey Century Home, Located In The Heart Of Peterborough. Featuring 5 Bedrooms & 2 Bathrooms. This Property Full Of Updates Completed In '22. Newer Renovated Kitchen, Stainless Steel Appliances & Two Fridges, Great For Its Current Full Occupancy. Main-Floor Primary Bedroom & 3-Piece Washroom Provide Convenience, While The Second Floor Offers Four Large Bedrooms & A Full 4-Piece Bathroom. The Home Has Been Upgraded With Newer Interior & Exterior Doors, Flooring, Light Fixtures , Painting Throughout And More. Sitting On A Double Lot With A Large, Fully Fenced Side Yard, The Property Offers Great Investment Potential. Zoned R2 Residential, Allowing For Two Units & With The Possibility To Sever The Double Lot (Buyer To Conduct Due Diligence). Located Just Steps From Shops, Restaurants, Grocery Stores & Entertainment. This Is A Prime Location With High Rental Demand. Please See Attached Financials & Occupancy Dates For 5 Tenants. Don't Miss Out On A Fantastic Opportunity To Add This Property To Your Portfolio! **EXTRAS** Please Allow 24 Notice On Showings. Thank You! (id:55499)
Exp Realty
1412 - 28 Ann Street
Mississauga (Port Credit), Ontario
Welcome to your dream home in the sky - meticulously built by premier Edenshaw Developments! This stunning 2-bedroom + den condo is one of the best layouts in the entire building - optimizing the perfect blend of luxury, comfort, and intelligent design. Floor-to-ceiling southwest-facing windows flood the entire space with natural light throughout the day, creating a warm and inviting atmosphere while showcasing breathtaking, unobstructed views from the private walkout balcony. The open-concept kitchen, living, and den area are ideal for entertaining or relaxing in style. The kitchen is a modern showpiece, featuring sleek stone countertops, chic built-in appliances, and wide plank flooring that flow seamlessly into the living space. Whether you're hosting guests or enjoying a quiet evening, this layout offers a sophisticated and functional setting. Privacy is thoughtfully preserved with the split-bedroom floor plan, each bedroom is tucked away on opposite sides of the unit, complete with proper walls for true separation, individual closets and large windows. Residents also enjoy access to over 15,000 sq ft of world-class amenities, offering a lobby lounge, dog run, pet spa, co-working hub, concierge, state-of-the-art fitness center, sports and entertainment lounge, indoor and outdoor kids play area and guest suites. Additionally, the expansive rooftop terrace features an outdoor area with cabanas and firepits for relaxation, an indoor party room, lounge complete with a chef's kitchen and BBQ stations. Located just steps from the GO-train station for easy commuting, this home is only a 5-minute walk to Lake Ontario. Enjoy access to over 225 km of scenic trails and parks, as well as vibrant dining, shopping and nightlife options just moments away. Includes parking, a locker and elevated smart home technology. (id:55499)
Ipro Realty Ltd.
713 - 2212 Lakeshore Boulevard W
Toronto (Mimico), Ontario
Welcome to 713 at Westlake Phase 3, a unique and beautifully maintained 1-bedroom plus den condo. Only 1 of 5 of this particular layout on the podium, this functional and sun-soaked unit features an open concept layout with 9 foot ceilings throughout, an upgraded kitchen including full sized stainless steel appliances and quartz countertops, floor to ceiling windows throughout, a generous sized den that offers flexible options such as guest room or home office, a large balcony boasts breathtaking lake views and a well appointed primary bedroom with large walk-in closet. Upgrades include new high end light fixtures throughout, a custom glass shower door, custom fitted electric fireplace & high quality patio tiles. With underground parking and convenient access to a Metro, Shoppers Drug Mart, LCBO, Starbucks, Restaurants just steps away, convenience is at your doorstep. The location is a nature lovers dream, with Humber Bay Park, scenic trails, parks, and the waterfront all within reach, and just minutes from downtown Toronto. The building boasts incredible amenities, including 24-hour concierge service, guest suites, an indoor pool and spa, steam room, gym, billiards room, squash court, and BBQ stations. This home has been meticulously maintained & shows with pride. Perfect for first time buyers or investors. Do not miss this one! **EXTRAS** S/S Fridge, Stove, Dishwasher, Microwave With Hood Fan, Stacked Washer & Dryer, All Elf's 1 Parking And 1 Locker. (id:55499)
RE/MAX Hallmark First Group Realty Ltd.
1272 Sim Place
Milton (Be Beaty), Ontario
" Stunnig Detached in Most Desired Neighborhood in Milton, Carpet Free House Features 4 spacious bedrooms, 4 bathrooms, covered balcony, Mstr bdrm offer luxury Ensuite And Large W/I Closet, 2nd Bdrm with 4 Pc En-suite, Beautiful Fireplace In Family Room, Kitchen W/Granite Counter, back splash, pot lights and Island with bright Eat in Area, Approx 2900 Sq ft, Grand Entrance, MaiN Floor W/ 9 Foot Ceilings, hard wood in main floor, oak staircase W/Iron pickets, NO SIDE WALK, PARKING UP TO 6 CARS, Extras Stainless steel appliances , Main floor Laundry with new front load washer and dryer. Close to all Amenities School, Park, HIGHWAYS, Go, Shopping centre & 407. (id:55499)
International Realty Firm
309 - 2375 Bronte Road
Oakville (Wm Westmount), Ontario
Step Into Comfort And Style With This Bright And Spacious One Bedroom, One Bathroom Condo Offering 739 Square Feet Of Thoughtfully Designed Living Space. With The Oversized Windows, 9-foot Ceilings And An Open-Concept Layout, This Home Feels Airy And Inviting From The Moment You Walk In.The Modern Kitchen Features Stylish Stainless Steel Appliances, Granite Countertops, Double Sinks, And Flows Seamlessly Into The Open Living And Dining Area - Perfect For Both Everyday Living And Entertaining. Walk-Out To Your Private 200 Square Foot Balcony, Ideal For Morning Coffee, Dining Al-Fresco Or Evening Relaxation. The Sun-Filled Bedroom Boasts A Functional Layout and Generous Walk-In Closet. The Bathroom Offers Stylish Finishes and Functionality With Updated Fixtures. Enjoy The Convenience Of In-Suite Laundry, An Entryway Closet, Large Linen Closet/Pantry, And A Spacious Private Locker For Extra Storage. Included With This Unit Are A One-Car Garage And An Additional Outdoor Parking Space - A Rare Find adding Incredible Value And Convenience! Located Close To The Oakville Trafalgar Hospital, Access To 403/407 and Several Amenities, This Condo Checks All The Boxes For Modern, Convenient and Low-Maintenance Living. An Ideal Unit That Suits Several Lifestyles Including First Time Buyers, Downsizers, Investors Plus! Don't Miss This Fantastic Opportunity! (id:55499)
Sutton Group - Summit Realty Inc.
768 Shaw Street
Toronto (Dovercourt-Wallace Emerson-Junction), Ontario
Welcome to 768 Shaw St, a charming 2.5-storey Edwardian gem in the heart of dynamic Christie Pits. This delightful home greets you w/ a lush perennial garden, fragrant lilac tree & welcoming front porch perfect for savoring Saturday morning coffee or watching the world go by on a summer's eve! Inside, sunny maple hardwood, original wood staircase & banister, stained glass, & lovingly restored wide baseboards add warmth & character throughout. The cozy main floor living room, anchored by a gorgeous fireplace, flows into a bright, modern dining room & oversized eat-in kitchen featuring Caesarstone counters, quality appliances, stainless steel island & walk-out to a private garden framed by 2 mature cherry trees--the literal cherry on top! Upstairs, you'll find 4 airy bedrooms across the 2nd & 3rd floors, plus a 5th bedroom in the finished basement--ideal for guests or extended family. The home features 2 full 4-pc baths (2nd floor & basement). You'll love the original limestone walls in the lower level & want to cozy up in the rec room to watch your fave shows. A dedicated laundry area completes the basement. Tons of storage can be found throughout the home thanks to numerous closets. There's even a hidden spot out front for garbage & recycling bins! With its versatile layout, the property works beautifully as a single-family home or could be easily converted into 2 generous suites--ideal for multi-gen living or healthy rental income. Exciting potential to expand the 3rd floor by adding another room and/or a rooftop deck--imagine the possibilities! The location couldn't be more ideal--just steps to Bloor St's restos & shops, Ossington & Christie TTC stations, bike lanes, Christie Pits & Bickford Parks (pools, skating, basketball, dog park, movie nights & AAA Toronto Maple Leafs baseball!). With Mirvish Village, Residences at Dupont & Shaw, Galleria on the Park all coming soon, now's the time to invest in this truly special home in a thriving community--don't miss out! (id:55499)
Sage Real Estate Limited
1220 Old Oak Drive
Oakville (Wt West Oak Trails), Ontario
Great Location. Spotles, Bright, fully upgraded 3 Bdr - 3 Baths Semi Detach home, the largest in the neiborhood, Hard wood Floor main and upper floors, Hard wood Stairs, Charming Modern Kitchen, Granit counter top and back splash and pantries. W/O from kitchen to Patio and enjoying a very Private fully finced-treed Backyard. Large basement including office area and Bath room. Stamped Concret Drive way and large patio. A home nested in the heart of West Oak trail on a quite and family environment neighborhood. close to all aminties , schools and bus routs, community center, library, Oakville hospital nearby, nearby Glenn abby International Golfing Club, easy access to Hwy 403, 407 (id:55499)
Royal LePage Real Estate Services Ltd.
222 - 100 Bronte Road
Oakville (Br Bronte), Ontario
Discover lakeside living at its finest! A rare opportunity to own a fully renovated, lakefront condo in the heart of Bronte Village. This spacious unit is the largest one-storey in the building and offers breathtaking, unobstructed views of Lake Ontario and Bronte Harbour. Inside, you will find over 1900 square feet of high-end finishes. The expansive open-concept layout provides plenty of space for entertaining or simply enjoying the serene surroundings. There are two large bedrooms, each with an ensuite and walk-out to a second balcony. The primary offers custom closets and a spa-like bathroom. The den, also with a walk-out to the balcony, adds additional space and offers flexibility as a home office, reading nook, or TV room. Enjoy a modern, updated kitchen with custom cabinetry, quartz countertops and backsplash, and a breakfast bar. The elegantly designed dining and living rooms feature decorative moulding and bright, open space for entertaining or relaxing. Floor-to-ceiling windows frame spectacular views of the water. Step out to your private balcony - a perfect retreat for morning coffee, relaxing in the evening, or watching the sailboats drift by. (id:55499)
Keller Williams Real Estate Associates
196 Townsend Avenue
Burlington (Lasalle), Ontario
You've heard it said before. Location, location, location!!... Just a two-minute walk from sought-after Glenview Public School and right in the middle of the most desired pocket in Aldershot 'Village'. You'll have to come and see for yourself the towering trees, streets without sidewalks, the eclectic mix of 'classic' and 'new' homes, the infamous 'Birdland' streets, Lasalle Park and the rolling hills of North Shore Blvd. The home has been cherished and cared for by the current owners for over a decade, with many updates, including your backyard Oasis featuring an in-ground, heated saltwater pool, tiered decking, professional concrete work, and lush gardens with rockwork. Inside of the home, you'll find a main floor built for gathering, with soaring 15' ceilings w/ Sky lights and Gas f/p, open concept kitchen with large island, primary bedroom with 5-piece ensuite bath, two additional bedrooms w/ shared 4-piece bath and a fully finished basement with large Rec. Rm, two additional rooms/bedrooms, 3-piece bath, utility and laundry room. Efficiency updates include a Newer Roof, Furnace and A/C. Book your showing today while this opportunity lasts! (id:55499)
RE/MAX Escarpment Realty Inc.
6792 Gracefield Drive
Mississauga (Lisgar), Ontario
DO NOT MISS THIS HOME! FIRST TIME OFFERED IN A HIGHLY COVETED POCKET OF LISGAR! METICULOUSLY MAINTAINED WITH FABULOUS CURB APPEAL! WALK INTO THE GRAND ENTRANCE OPEN TO ABOVE. A WELL LAID OUT FLOOR PLAN WITH A FORMAL LIVING ROOM (PERFECT FOR ENTERTAINING), A SEPARATE DINING ROOM FOR ALL OF YOUR CELEBRATIONS, AN UPDATED KITCHEN FEATURING A CENTRE ISLAND, STAINLESS APPLIANCES, A WALKOUT TO YOUR PRIVATE YARD AND O/LOOKS THE UPDATED FAMILY ROOM WITH A GAS FIREPLACE! 4 GENEROUS SIZE BEDROOMS ON THE 2ND LEVEL WITH 2 FULL BATHS! WANT MORE PRIVACY? THE FINISHED BASEMENT FEATURES A 5TH BEDROOM, 3 PCE BATH, AND A BAR. ROUGH/IN FOR A KITCHEN AS WELL. TOO MANY UPGRADES TO LIST. IT'S A MUST SEE!! (id:55499)
Royal LePage Realty Plus
303 - 4013 Kilmer Drive
Burlington (Tansley), Ontario
Contemporary and bright, this 2-bedroom, 1-bath unit in Burlingtons desirable Tansley community is perfect for downsizers, first-time buyers, or anyone seeking a stylish, low-maintenance home in a prime location. Thoughtfully laid out, the open-concept design combines the living and dining areas, all enhanced by light laminate wood flooring that runs throughout the unit, creating a seamless and airy feel. The spacious kitchen opens beautifully to the living space, making it ideal for both everyday living and entertaining. It features stainless steel appliances, a built-in dishwasher, shaker-style cabinets, and plenty of counter space for cooking and meal prep. The generous primary bedroom easily fits a king-size bed and offers great closet space. The versatile second bedroom features a charming bow window with a built-in sitting areaperfect for reading, relaxing, or soaking in the natural light. Whether used as a guest room, office, or reading nook, it offers great flexibility to suit your lifestyle.From the living room, step outside to your own private retreat overlooking green space, the secluded balcony is the perfect spot to enjoy morning coffee, unwind in the sun, or fire up the BBQ. Additional highlights include a large, updated 4-piece bathroom and an oversized in-suite laundry room with plenty of extra storage. The unit also comes with one underground parking space, access to a storage locker, and ample visitor parking.Conveniently located close to walking and bike paths, community parks, schools, shopping, restaurants and with quick access to the 407, 403, and Appleby GO Station, this home offers the perfect blend of comfort, convenience, and lifestyle. (id:55499)
Exp Realty
2133 Clipper Crescent
Burlington (Headon), Ontario
Your dream of detached living begins and ends with 2133 Clipper Cres! In the family friendly Headon Forest neighbourhood, this modern 3 bed 4 bath home is the perfect place to call home. As soon as you enter you are greeted with a spacious foyer, closet space, and main floor powder room. A large, modern, eat in kitchen with plenty of counter space, boasts a convenient central vac toe kick, and spills out to your open concept family/dining room, complete with gas fireplace and sliding door to your backyard complete with two tier wood deck. Upstairs, another spacious hallway leads to the three bedrooms, all of which have new closet doors. The Primary bedroom boasts a rare ensuite for this model of home, that is hidden behind the modern barn door. The full bath has a brand new vanity and the home has been freshly painted. Brand new broadloom carpet (2025) has been installed on the stairs. The basement is the ultimate rec room, complete with solid wood bar, enough space for a home office, family room, and work out area! EXTRAS! Phantom Screen on front door allows for natural air circulation. All Electrical light fixtures are updated and included. Roof (2021). Private attached garage space. Black out window coverings in all bedrooms! Conveniently located - 10 minutes to Burlington GO station, and half that to the 407 and QEW making commuting easy! (id:55499)
Royal LePage Signature Realty
12 Simmons Boulevard
Brampton (Madoc), Ontario
DON'T MISS OUT-THIS PROPERTY WON'T LAST! BOOK YOUR SHOWING TODAY!!!!.This stunning 5-level split home is a rare find, offering space, comfort, and investment potential in a prime location. Whether you're looking for a perfect family home or a smart investment, this property checks all the boxes! Key Features: Spacious Layout: Five levels of well-designed living space provide privacy and flexibility for the whole family. Comfortable Living: Three large bedrooms with brand-new carpeting, plus a bright family room with backyard access. Entertainment Ready: A huge recreation room with a cozy fireplace ideal for hosting or relaxing. Bonus Suite: A private bedroom with a brand-new ensuite, perfect for guests or multigenerational living. Prime Location: Just minutes from Hwy 410, and walking distance to schools, shopping, trails, transit, and more. Low-Maintenance Appeal: Beautifully landscaped yards for easy upkeep and maximum enjoyment. Family-Friendly Community: Surrounded by parks, shopping, and places of worship. Extras: Alarm & Security Camera Included! If you like what you see, not delay book your showing today before it's gone!!!!! CHECK OUT THE VIDEO- https://youtu.be/jRV61isD900 & NEIGHBOURHOOD HIGHLIGHTS https://app.hoodq.com/package/b99b99f4-49a9-4daa-b552-4af42e05508c/highlights# (id:55499)
Ipro Realty Ltd.
10 Atlantic Avenue
Wasaga Beach, Ontario
Welcome to 10 Atlantic Avenue in Park Place. Your Next Chapter Starts Here! Tucked within the vibrant, gated 55+ Parkbridge community of Park Place in beautiful Wasaga Beach, this charming 2-bedroom, 2-bathroom bungalow offers the perfect blend of comfort, convenience, and connection. With 1,100 square feet of thoughtfully designed living space, this move-in-ready home is ideal for those seeking a peaceful lifestyle without sacrificing amenities or community. Step inside to discover a bright and open layout with a cozy living area, kitchen, and sunny dining nook perfect for morning coffee. The primary bedroom features an ensuite bath, while the second bedroom is ideal for guests or a home office. Enjoy the ease of single-level living, plus the added benefit of an attached garage, private driveway, and lovely outdoor space for relaxing or gardening. Living in Park Place means more than just a beautiful home; it's a lifestyle. Residents enjoy access to an active clubhouse, indoor saltwater pool, fitness center, library, and various organized social events, clubs, and activities. There's even a walking trail and scenic ponds within the community, perfect for quiet strolls or morning walks. Outside the gates, you're just minutes from shopping, medical services, restaurants, a golf course, trails and the stunning sandy shores of Wasaga Beach. Whether you're looking to downsize, simplify, or enjoy life more, 10 Atlantic Ave offers the ideal setting to do just that. Experience the warmth of Park Place where neighbours become friends and every day feels like a getaway. Land Lease fee, including property taxes: $ 964.05 (id:55499)
Exp Realty
68 Anderson Crescent
Tay (Victoria Harbour), Ontario
Welcome to 68 Anderson Crescent, a charming raised bungalow nestled in a quiet, family-friendly neighborhood in Victoria Harbour. This delightful home offers 2 spacious bedrooms on the main level, with an additional bedroom in the basement, providing ample space for a growing family or guests. Step inside to discover a beautifully updated interior, featuring a completely renovated kitchen with modern finishes and brand-new appliances, perfect for cooking and entertaining. The main floor bathroom has also been thoughtfully upgraded, offering a fresh, contemporary feel. New flooring throughout the main level adds a sleek touch, enhancing the bright and inviting atmosphere. One of the standout features of this home is the large, fully fenced backyard, offering a private outdoor oasis perfect for family gatherings or quiet relaxation. The spacious deck provides an ideal spot for enjoying summer meals, entertaining, or simply soaking up the sun.The home is ideally located within walking distance to the scenic waterfront, where you can enjoy peaceful walks or relax by the water. Situated in a serene and friendly community, it offers both privacy and convenience, with local amenities and parks just a short drive away. The finished basement adds extra living space, ideal for a cozy family room, home office, or play area. With a separate bedroom, this level offers flexibility for various needs. Whether you're a first-time homebuyer or looking for a peaceful retreat, this home offers a perfect balance of comfort, style, and location. Don't miss the opportunity to make 68 Anderson Crescent your new home! (id:55499)
RE/MAX Hallmark Chay Realty
1503 - 11 David Eyer Road
Richmond Hill, Ontario
Beautiful 2-bedroom, 3-bathroom condo townhouse in the heart of Richmond Hill at Elgin Bast. With 10-foot ceilings on the main floor and 9-foot ceilings throughout the rest of the home, this townhouse offers a bright and airy feel. The open-concept kitchen features an island with quartz Arctic Sand countertops, perfect for both cooking and entertaining. Enjoy 1,264 sq. ft. of indoor space, plus 364 sq. ft. of outdoor terrace space for relaxation or gatherings. Conveniently located close to Richmond Green Park, public transit, schools, Walmart, Costco, and only 2 minutes to Hwy 404. Includes 1 underground ** EV parking spot ** and a locker. (id:55499)
RE/MAX Crossroads Realty Inc.
100 Woodhaven Avenue
Aurora (Aurora Estates), Ontario
This premium property offers 2940 sqft above ground luxury living space By Floorplan. A 42-Ft-Wide detached home with Modern design, featuring nearly floor-to-ceiling large windows. Only 2 Yrs old and boasting a functional open concept layout.Nestled within a picturesque setting, the front face a forest with no neighbours, while the backyard stretches out wide and open. Soaring 10 ft ceilings on Main Flr and 9 ft on 2nd Flr and Basement that create an airy and spacious feel.Walk-Out Basement W/Separate Entrance. Each bedroom features a large walk in closet and direct access to a bathroom. 200 AMP Panel. This Exclusive Woodhaven Community By Brookfield, consisting of only 195 detached homes, is located at the southern end of Aurora, offering tranquility and exceptional privacy. (id:55499)
Bay Street Group Inc.
206 - 75 Weldrick Road E
Richmond Hill (Observatory), Ontario
Welcome to Wyldewyn Village, Where Style Meets Convenience in the Heart of Richmond Hill! Discover this beautifully updated townhome featuring brand new flooring throughout and a bright, open-concept layout designed for modern living. With 2 spacious bedrooms, 3 bathrooms, and a spectacular sun-filled rooftop terrace perfect for relaxing or entertaining, this home checks every box. Included are Brand new stainless steel kitchen appliances. Nestled in a vibrant, family-friendly community just steps from top-rated schools, lush parks, trendy restaurants, shopping, transit, and major highways you'll enjoy the best of both urban access and suburban comfort. A true gem for todays lifestyle. Dont miss your chance to call this home! (id:55499)
RE/MAX Premier Inc.
9 Boynton Circle
Markham (Victoria Manor-Jennings Gate), Ontario
Excellent Lot, A rare offering! Wonderful Investment/Building Opportunity awaits to build your dream mansion on more than 1.00 Aces lot in one of the most prestigious , most luxurious, most beautiful Neighborhood Nestled Amongst Multi Million Dollar Homes. Lots Of New Development Undertaking In The Area. **EXTRAS** Do not miss this great opportunity, The Property Is Surrounded By Multi-Million Dollar . Steps To Public Transit, Shopping, Parks And Recreational Area. top Schools area (id:55499)
Real One Realty Inc.
166 Bessborough Drive
Georgina (Keswick South), Ontario
This Fully Renovated Bungalow was completed renovated top to bottom and inside and out!!! On A Large fenced in 60X200 Ft Lot. Move In Ready Home With New Stainless Steel Appliances, Pot Lights, New Kitchen With Wood Block Countertops and farm house sink, Black Stainless Steel Washer & Dryer With Wood Block Countertop And New Laundry Sink. New Vinyl Plank Flooring 2025, Freshly Painted Inside And Out, new insulation and drywall, New Trim And Baseboards And Nest Thermostat. Crawl space vapour barrier and spray foamed. Newer Windows 2013 (Dr 2023) Roof 2017, Furnace 2012. Large Wooden Deck With Large Hard top Gazebo. Attached Single Garage Has 2 Garage Doors For Easy Access To Backyard. Close To Schools, Shopping, Transit, Daycare. (id:55499)
Main Street Realty Ltd.
101 Ravine Edge Drive
Richmond Hill (Jefferson), Ontario
Nestled in the prestigious Jefferson Forest community, this meticulously renovated luxury home offers elegance and comfort. Surrounded by multi-million-dollar estates, it provides a tranquil, family-friendly setting just minutes from Yonge Street, transit, parks, and top-rated Trillium Woods Public School.The custom-designed kitchen is a chefs dream, featuring ample cabinetry, high-end stainless steel appliances, a gas stove, and a stunning waterfall quartz island. Rich hardwood flooring flows throughout, complemented by custom-crafted stairs and new window blinds. The home boasts four spacious bedrooms, three modern washrooms with luxurious finishes, and soaring 18-foot ceilings in the family room, filling the space with natural light.The exterior is equally impressive, with a newly paved driveway, a spacious double garage, a charming front porch, and professional landscaping. Backing onto scenic trails, the backyard is perfect for outdoor dining and relaxation. A true blend of modern luxury and timeless elegance, this home is a rare gem in one of Jeffersons most sought-after neighbourhoods. (id:55499)
RE/MAX Hallmark Realty Ltd.
206 - 206 - 102 Aspen Springs Drive
Clarington (Bowmanville), Ontario
Welcome to this rarely offered 2 bed 1 bath corner unit offering approximately 920 square feet of bright living space. This condo is located in one of Bowmanville's most desirable communities. It features a dining area perfect for entertaining, a bright and cozy living room and a spacious kitchen. The primary bedroom offers a relaxing retreat, while the second bedroom is perfect for a guest room, office or a future nursery. This unit includes hardwood floors, pot lights and California shutters throughout. Additional features include in suite laundry, a dedicated storage locker, and 1 parking spot with municipal parking permits available for added flexibility. The unit also includes access to a fitness centre, recreational room and visitor parking. Located just minutes from shopping, dining, and picturesque trails. The future Go train station will be within walking distance, and easy access to the 401 highway makes commuting a breeze. Don't miss the opportunity to own one of the most sought after layouts in the condo! (id:55499)
Right At Home Realty
129 Tiago Avenue
Toronto (O'connor-Parkview), Ontario
Welcome to 129 Tiago Avenue, a beautifully updated East York home with charm, versatility, and future potential. Set on a rare 42 x 117 ft lot, this detached 3-bedroom, 3-bath home offers space to grow, income opportunities, and the possibility of a legal garden suite under Toronto's updated zoning rules. ***Inside, you'll find generous principal rooms, hot water radiant floor heating throughout, and a separate 2-bedroom in-law suite with a private entrance ideal for extended family, guests, or rental income. The second-floor bedrooms are impressively spacious, and the updated bathroom includes a large built-in cabinet for storage and daily ease. ***Recent updates include a new gas boiler (2024), windows (2019 & 2024), and upgraded appliances, including a fridge, stove (2024), dishwasher (2022), and washer/dryer (2023). A private drive with an attached garage, full basement, and beautifully kept backyard with a deck and shed round out this turnkey property. ***Step outside and you're just a 1-minute walk to the bus stop and moments from Topham Park, home to tennis courts, softball fields, playgrounds, and beloved community events like Halloween walks, Christmas photo ops with Santa, and summer concerts. The area is served by well-rated schools, including Victoria Park Elementary and Gordon A. Brown Middle School, making this a perfect fit for families. ***Whether you're an end-user seeking warmth and functionality, an investor exploring income potential, or a multigenerational family looking for space and flexibility, this home is ready to support your next chapter. ***Inspection report available upon request. Select fixtures are excluded from sale. Live in, rent, or build your Ideal Dreams Journey right here. ***Neither the seller nor the agent represents the retrofit status of the in-law suite. (id:55499)
Royal LePage Signature Realty
10 Lunsfield Crescent
Toronto (Agincourt North), Ontario
At the Heart of Scarborough!! FAMILY WELCOME!! This Lovely Detached Home Residing at the Most Demanded Area of Agincourt!! Featuring 4 Beds and 3 Baths, Boasting Over 1800 sqf Living Area, Fully Equipped Kitchen, Laundry Ensuit and 4 Parkings Available!! Minutes Away from TTC Transits, Woodside Square Mall, Supermarkets, Resturants, Coffee Shops, Top Rated Schools including Iroquois Junior Public School, Parks and Many More!! ** This is a linked property.** (id:55499)
Century 21 Landunion Realty Inc.
38 Scarden Avenue
Toronto (Tam O'shanter-Sullivan), Ontario
They don't build them like this anymore! This exceptionally maintained 3+1 bedroom, 2-bath solid brick bungalow sits on a rare, oversized lot in a highly sought-after, family-friendly neighbourhood. Timeless craftsmanship is on display with original plaster ceilings, strip hardwood floors, and bright, spacious living and dining areas filled with natural light. The main level features three generously sized bedrooms, a roomy 5-piece bath, and a bright, functional kitchen with ceramic tile and a walkout to a raised patio and fully fenced backyard perfect for outdoor entertaining. Downstairs, discover a huge family room complete with a wood-burning fireplace and wet bar, a 4th bedroom, second kitchen, and 3-piece bath - ideal for extended family, in-laws, or potential income with a separate side entrance offering privacy and flexibility. A double car garage with rear man door leads to the expansive yard, featuring fruit-bearing pear trees. Recent updates including furnace and A/C (2023) add peace of mind. Move-in ready, loaded with character, and full of possibilities this is the one you've been waiting for. Don't miss it! (id:55499)
Royal LePage Rcr Realty
20 Dignam Court
Toronto (Bendale), Ontario
Spacious & Newly Renovated 4-Bedroom, 2-Bath BASEMENT ONLY for Lease! 1 room for $650 (Females only). Shared common space. Conveniently located just steps from essential amenities, including a hospital, transit (future subway extension), highways, Scarborough Bluffs, parks, trails, top-rated schools, libraries, shopping malls, and places of worship. Don't miss this opportunity for a comfortable and convenient home in a prime location! (id:55499)
Pinnacle One Real Estate Inc.
75 Muscat Crescent
Ajax (Northeast Ajax), Ontario
Stunning Tribute-Built Home on Premium Ravine Lot in Ajax! Over 3000 sq.ft. of luxurious living space in a family-friendly neighborhood. Features include a new furnace (2023), roof (2022), and annually serviced A/C. The professionally finished basement (2024) offers a spacious rec room, 3pce bath and bar area-ideal for entertaining. The main floor boasts granite countertops in the kitchen and bathroom, pot lights throughout, crown moulding, wood stairs, and stainless steel appliances. The family room features a cozy gas fireplace. Enjoy garage access from inside the home. Crown Moulding throughout main floor. The large Primary bedroom provides golf course views, a walk-in closet with custom page wall, and 5 pce ensuite with a large standing shower and Jacuzzi tub. All bedrooms are generously sized. Situated on a premium ravine lot with no rear neighbours, the fully fenced backyard includes large deck-perfect for outdoor gatherings. Conventiently located steps from schools, shopping and walking trails. Mins. to Hwy 401 407, GO Station, walking distance to high ranking French & English Emersion. (id:55499)
RE/MAX Hallmark First Group Realty Ltd.
2616 - 275 Village Green Square
Toronto (Agincourt South-Malvern West), Ontario
Luxury Building, Tridel Built 5yrs Condo, 2 Bedrooms + Den With Built-In Cabinets + 2 Lockers (Good For Downsizing) 2 Full Bath + 1 Parking, Corner Unit. Split Bedroom Unit Layout, Modern Kitchen W/Stone Countertop & Island Table, Laminate Floor Throughout, Mins Walk To Ttc Stop, Close To Hwy 401, Great Amenities: Party Room, Guest Room, Steam Room, Billiard, Fitness, Studio, Lots Of Visitors Parking. Internet Included In The Maintenance Fee. (id:55499)
Century 21 Innovative Realty Inc.
1a - 2105 Midland Avenue
Toronto (Bendale), Ontario
Street exposure* Well located office space* large open office area + private office + kitchen + storage room + ensuite washroom* lots of parking* nb: heat and hydro are separately metered and are extra *no places of worship. (id:55499)
Royal LePage Your Community Realty
640 Chiron Crescent
Pickering (Amberlea), Ontario
Completely renovated and Upgraded! This home has been meticulously & lovingly cared for by the original owners. In 2017 the Sellers renovated the main floor: special attention was given to details and the finishes. Stainless Steel Appliances (French door fridge with water and ice maker), Glass cook top Stove, a 12' quartz kitchen island that houses the microwave, pot draws, dishwasher and more, coffee bar with storage and display cabinets, under and in cabinet lighting, a large pantry keeps meals organized. The fireplace was updated with a warm-modern re-face, the main floor powder room has quartz counters, main floor laundry room. Sliding doors - walk out to the yard, sprawling back deck. The Electric System was updated to 200 AMP. In 2018 tg he updating continued with The Roof & Front Deck. In 2023 the sellers created a stunning 2nd Flr 3 pc Bathrm w/sliding glass shower doors. In 2024 - The mechanics were updated with A new Furnace & Air Conditioning system & the Driveway was redone. In 2025 a Primary 5 pc Ensuite Bathroom that includes a separate shower, deep soaker tub, electric lit mirrors, quartz counters++ The basement has great potential to be any thing you want! An in-law suite, family room, guest bedrooms +++. The ceilings are high, its dry & there are above grade windows. OPEN HOUSE SAT. MAY 10 & SUN. MAY 11 EVERY VISITOR WILL BE ENTERED TO WIN AN AMAZON GIFT CARD FOR MOM. (id:55499)
Real Estate Homeward
353 Siena Court
Oshawa (Mclaughlin), Ontario
Nestled on a quiet private cul-de-sac, this beautifully maintained home offers over 2,500 sq ft of spacious, thoughtfully designed living combining comfort, privacy, and a prime location. Backing onto the sought-after Stephen Saywell Public School, it provides easy access to top-rated amenities while enjoying a serene, well-established setting. Step into your own private backyard oasis, fully enclosed by mature hedges and perfect for relaxing or entertaining. Enjoy a heated in-ground saltwater pool, spacious change house and garden shed, a dedicated pump house, and an interlocking patio complete with a gas BBQ hookup an ideal setup for effortless summer living. Inside, the home is warm and welcoming with generous living areas that have been lovingly updated and maintained making it truly move-in ready. The lower level offers exceptional flexibility with a wet bar, space for a gym, and an additional room ideal for a home office, creative studio, guest space, or playroom tailored to suit a variety of lifestyles. Additional highlights include: Double garage with direct foyer access, Main floor laundry, Custom shutters throughout. Updated furnace, A/C, and Euro-style tilt/turn windows. Newer pool liner and complete set of pool equipment, including a winter cover. The kitchen features granite countertops, stainless steel appliances, and a view of the backyard while opening to the family room seamlessly blending style and functionality. Whether you're a growing family, a couple seeking space, or someone who loves to entertain, this is a rare opportunity to own a versatile home in one of the areas most desirable neighbourhoods. (id:55499)
Exp Realty
30 Bell Street
Delhi, Ontario
Welcome home to this charming 3 bed, 2 bath single family house located in the heart of Delhi! Step inside to find a newly renovated interior with fresh paint and ample natural light. Enjoy entertaining on the back deck or storing your tools in the detached garage and shed. Just a short distance from local shops, restaurants, and parks; this home is perfect for first-time buyers looking for convenience and style. Don't miss out on this incredible opportunity - Schedule a showing today! (id:55499)
Coldwell Banker Momentum Realty Brokerage (Simcoe)

