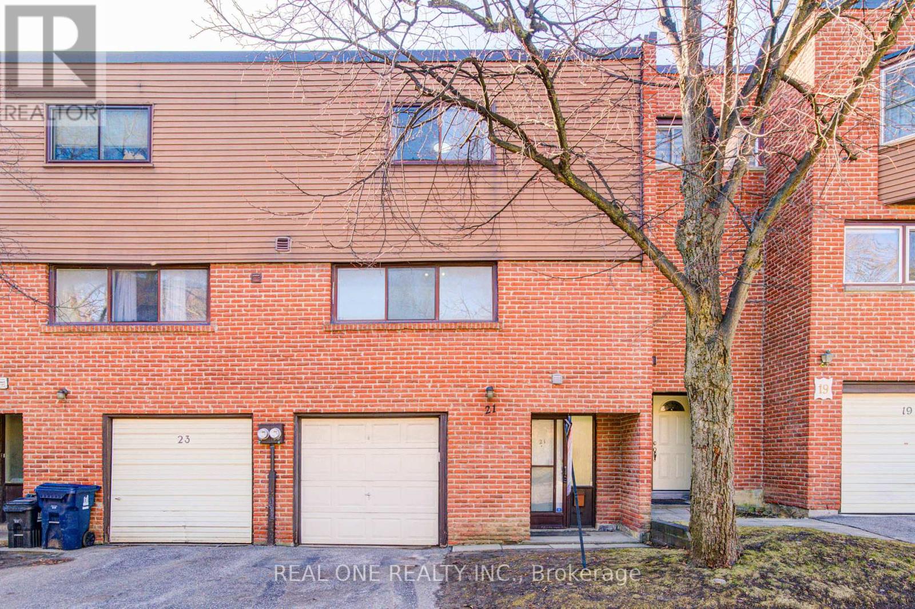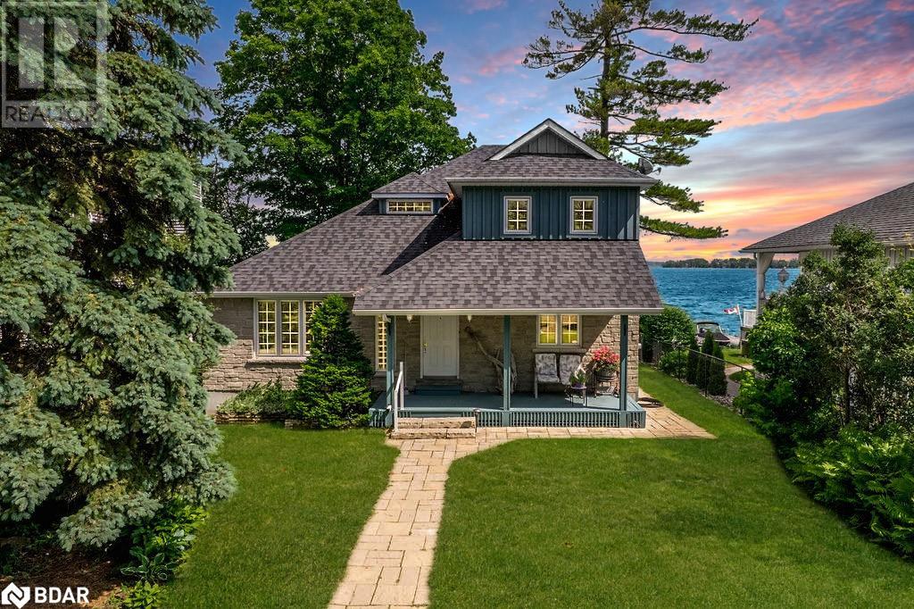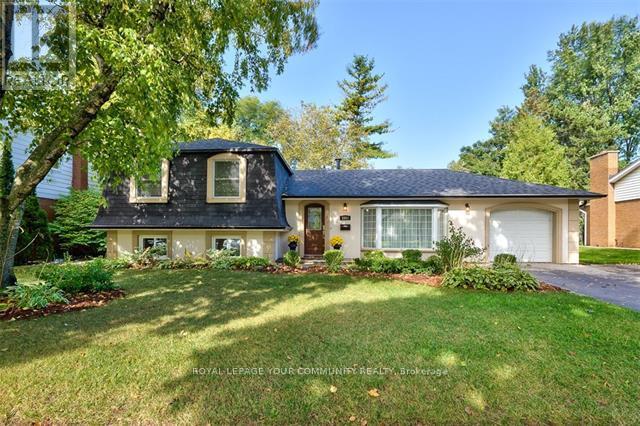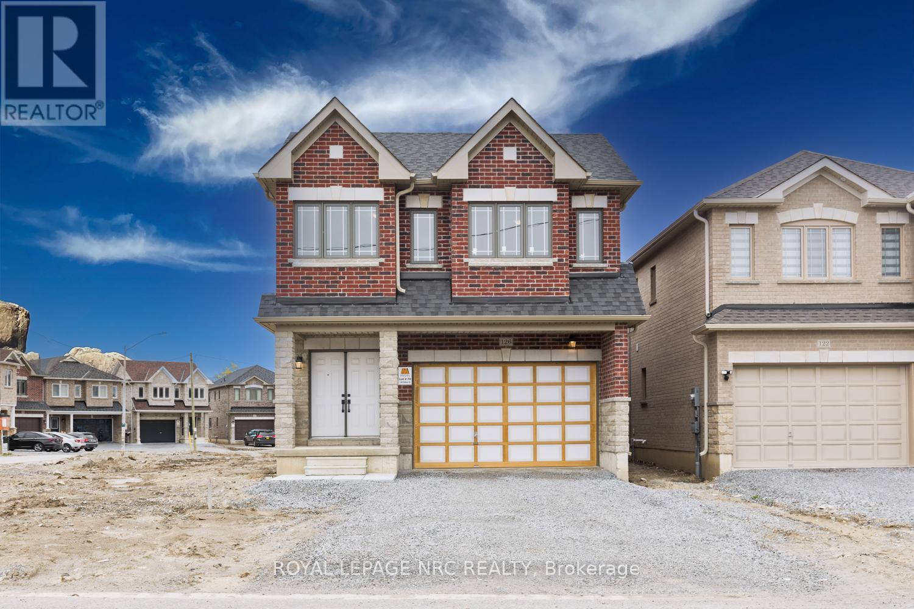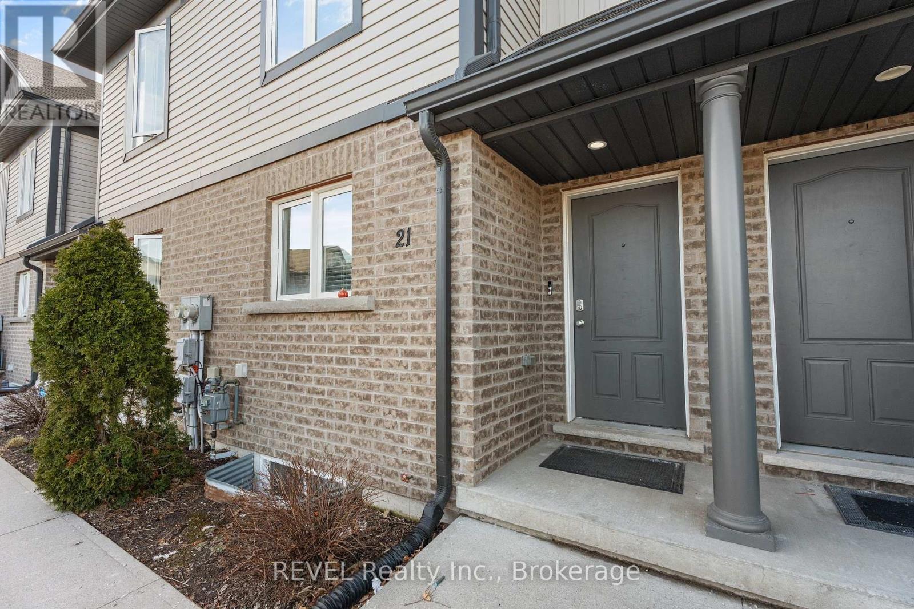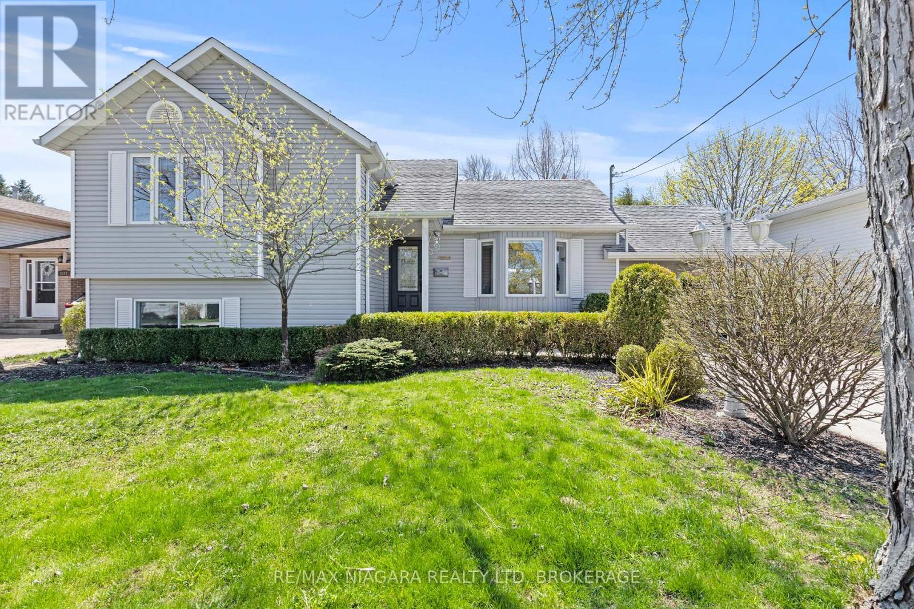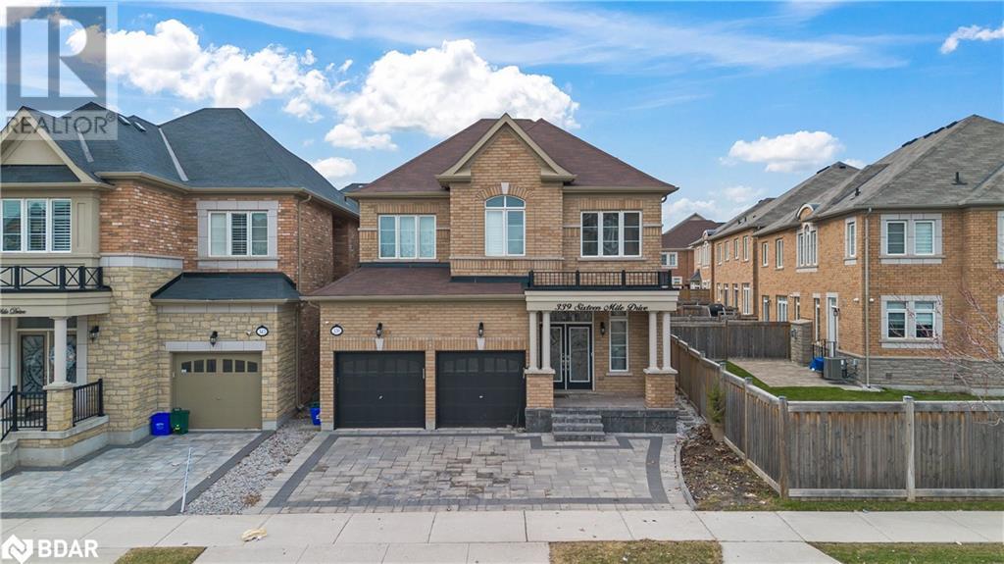21 Grass Meadoway Way
Toronto (Hillcrest Village), Ontario
Nice & Cozy 3+1bedroom Townhouse in the Hillcrest Village Community | Quiet Neighborhood and Fully Fenced Backyard | Bright and Spacious Living Room with Soaring 11 ft Ceilings | Large Master Room & 2 Big Closets | Two Sun-Filled Bedrooms With South View | 2 Parking Spots With Built in Garage & Private Drive | Ample Visitor Parkings Close By & Outdoor Pool | Top-Rated School Zones of Arbor Glen PS (Cliff wood PS-French Immersion), High Land MS & AY Jackson SS and Have Chance to Apply Famous IB program (St. Robert CHS and Victoria Park CI) | Steps to TTC (25, 53, 51), Hwy 404, Shops, Restaurants, Supermarkets, Schools and Community Park | Maintenance Fee Includes: Water, Roof, Windows, Doors, Grass Cutting, Snow Removal, Etc. Freshly Painted| Newly Renovated Basement & Two Piece Washroom on Main Level | Newly Renovated Laundry Room. Don't Miss This Amazing Home ! This Home is Move-in Ready, So Well Maintained, and A Wonderful Opportunity to Live in a Vibrant Community! (id:55499)
Real One Realty Inc.
493 7th Avenue
Port Mcnicoll, Ontario
Welcome to this well-maintained 3-bedroom bungalow offering over 1,000 sq. ft. of bright, functional living space, plus a finished lower level. Located in a quiet, mature neighbourhood just minutes from Georgian Bay, this home blends comfort and convenience with modern updates throughout. The main floor features a spacious living room with a large picture window and durable laminate flooring, flowing into a generous eat-in kitchen with new appliances, new countertops & backsplash, an island and walk out to the deck—perfect for family meals or entertaining guests. Enjoy newer upgrades including a brand-new front door and patio sliders, and a partially replaced roof (2025 back half). Downstairs, you'll find a large family room with a cozy gas fireplace and big bright windows, a 3-piece bathroom with ample storage, an office area, and an additional bedroom—ideal for guests or extended family. Step outside to enjoy your private backyard retreat, complete with a two-tiered deck (lower level new in 2024), mature trees, a big shed, and plenty of room for outdoor activities. Additional features include: Central air conditioning, New Gas fireplace, carpet-free main level, Quiet corner lot location in a family-friendly neighbourhood. Whether you're looking for your first home, a downsizing opportunity, or a great family property near the water, this one checks all the boxes! (id:55499)
RE/MAX Crosstown Realty Inc. Brokerage
1 - 450 Spadina Avenue
Toronto (Kensington-Chinatown), Ontario
Spacious And Bright 4-Bedroom Space Just Steps From U Of T In A Prime Downtown Location! Featuring High Ceilings, A Large Living Room, An Updated Kitchen And Bathrooms, And A Mix Of Hardwood And Laminate Flooring. Just A Short Walk To The University Of Toronto, OCAD, And The AGO. Enjoy The Convenience Of Living Near Kensington Market And The TTC Subway, With Shopping, Dining, And Entertainment At Your Doorstep. Experience Unbeatable Convenience And Accessibility In The Heart Of Toronto. **EXTRAS** Includes Utilities (Hydro, Heat, Water). Coin-Operated Laundry Is Available On The 3rd Floor. The Space Can Also Be Used For An Office. (id:55499)
Homelife Landmark Realty Inc.
665 Lakelands Avenue
Innisfil, Ontario
Indulge In Luxury Living With This Stunning 5 Bedroom, 4 Bathroom Lakefront Home. Situated On Lake Simcoe, This Home Is Sure To Please! Magnificent Stone Exterior And Cozy Covered Porch Welcome You To A Bright, Sophisticated Interior Featuring A Spacious Eat-In Kitchen With Granite Countertops, Two Pantries, And A Main Floor Laundry Room. Enjoy The Huge Living Room With A Gas Fireplace Hookup And Hardwood Floors, Along With A Versatile Bedroom/Office And 3-Piece Bath. Upstairs, The Primary Bedroom Boasts A Walk-In Closet And Full Ensuite Bathroom, And A Guest Room Has Its Own Powder Room. The Finished Basement Offers Two Additional Bedrooms, A Second Eat-In Kitchen, A Large Living Room With Lake Views And Wine Making Room, Along with a private entrance/walkout to the back yard, the lower level would make a perfect In-Law suite. Out front is A detached double garage With A Reinforced Floor And Storage Loft, while lakeside is a Dry Boathouse with A Boat Ramp, Break Wall, And Rooftop Patio. Conveniently located Near Innisfil Beach Park, Shopping, Recreation And Other Amenities, This Home is A True Luxury Lakefront Living Experience. (id:55499)
RE/MAX Crosstown Realty Inc. Brokerage
57 Lake Avenue
Ramara, Ontario
Introducing 57 Lake Avenue, a waterfront property nestled in the sought-after Lagoon City community. This 2 storey stone residence boasts 4 bedrooms, 3 bathrooms, and a single garage, providing ample space for comfortable living. One of the highlights is the floor to ceiling fireplace. Imagine cozying up next to the crackling fire with family and friends. But that's not all - this home also features a temperature controlled glass sunroom, providing you with canal views and the perfect spot to relax and unwind. One of the bedrooms has it's own walk-out to a balcony overlooking the tranquil lagoon. Additionally, there are two mainfloor walk-outs creating seamless indoor-outdoor living and dining options. Enjoy access to a small private beach area on Lake Simcoe (foot path across the street). Lagoon City itself is a picturesque waterfront community, known for its serene ambiance and unique man-made canal system. Whether you're taking a peaceful boat ride through the canals or walking the streets of Lagoon City, you'll be surrounded by the beauty of nature. Don't miss this opportunity to own a piece of waterfront paradise at 57 Lake Ave. Imagine living the Lagoon City lifestyle with boat access to Lake Simcoe. Enjoy the myriad of activities at the Lagoon City Community Association all year long! Lagoon City has two pristine private beaches for residents, a public beach & new playground, a full service marina, restaurants, a yacht club, a tennis & pickleball club, trails, and amenities in nearby Brechin (gas, food, lcbo, post office etc), elementary schools and places of worship. It is truly an amazing community to call home! Municipal services, high speed internet, access to the GTA in less than 90 minutes. (id:55499)
Pine Tree Real Estate Brokerage Inc.
Bsmt Room 1 - 22 Daleside Crescent
Toronto (Victoria Village), Ontario
Great location ! Near high way 401 and DVP , schools and shops. This is brand new renovated washroom in suit 1 bedroom 1 washroom. Shared kitchen and washer dry.welcome students and new commer. (id:55499)
Aimhome Realty Inc.
5406 - 2221 Yonge Street
Toronto (Mount Pleasant West), Ontario
4 Year New Luxury Condo Unit At The Heart Of Vibrant Yonge/Eglinton With A Walk Score Of 95! Open Concept Layout! Floor To Ceiling Windows. Fabulous Amenities Include 24 Hr Concierge, Fitness Centre, Spa, Outdoor Lounge Area With BBQ. Steps To Subway, Shopping, Restaurants and all that Yonge/Eglinton has to offer! Starbucks In Building. Locker $50/Month. Valet parking available for $250/mo. (id:55499)
Forest Hill Real Estate Inc.
436 - 5 Hanna Avenue
Toronto (Niagara), Ontario
Experience luxury living in the heart of Liberty Village with this one-of-a-kind, bright, and spacious two-storey loft. Featuring soaring 17-foot cathedral ceilings and floor-to-ceiling windows, this stunning space is filled with natural light and offers breathtaking, unobstructed views of the city.With 630 square feet of stylish living space plus a 72-square-foot private balcony, this loft is designed for both comfort and sophistication. The open-concept living and dining area flows seamlessly into the lofty ambiance, creating the perfect space for relaxation or entertaining. The one-bedroom loft layout includes two bathrooms, providing added convenience.Parking is included, making this an even rarer find in one of Torontos most sought-after neighborhoods. Dont miss the opportunity to own this exceptional urban retreat! (id:55499)
Skylette Marketing Realty Inc.
2104 - 205 Hilda Avenue
Toronto (Newtonbrook West), Ontario
Dont miss this rare opportunity to rent a gorgeous, bright, and spacious 3-bedroom, 2-bathroom corner condo in a highly desirable Yonge & Steeles location, with all utilities included! This condo features quartz countertops and bathrooms with elegant finishes, combining comfort and sophistication. Just steps from public transit, McDonald's, Tim Hortons, No Frills, Canadian Tire, Centerpoint Mall, fitness centers, schools, parks, and more, you'll have everything you need right at your doorstep. Plus, with easy access to TTC, commuting is effortless. Enjoy the convenience in this vibrant, sought-after neighborhood act fast, this gem wont last long! (id:55499)
Right At Home Realty
3501 Spruce Avenue
Burlington (Roseland), Ontario
Gorgeous 3 +1 Br, 2 Full & 1 Half Bath Home, Approximately 2,400 Square Feet Of Living Area. Renovated Kitchen, Upgraded Custom Cabinetry, Granite Countertops, Ss Appl, Breakfast Peninsula W Bi Wine Rack, Hardwood Floors On Main & Upstairs Level, Crown Molding, 3 Bedrooms On 2nd Floor & Luxuriously Styled Main Bathroom W Ornate Vanity, The Convenient Separate Entrance To The Backyard, 4th Bedroom On Lower Level And Full Bath, Perfect For Live-In In Laws, Nanny Or Older Kids. (id:55499)
Royal LePage Your Community Realty
101 Black Cherry Crescent
Barrie (Holly), Ontario
Welcome to 101 Black Cherry Cres. in the desirable Holly neighbourhood! This home has a massive Lot and is a Rare Find! It must be seen to be believed! One side of this impressive backyard is 204' deep and has an Extra Wide gate to enter the Yard. Loads of space for kids, pets, recreation vehicles, entertaining or relaxing. There are endless opportunities! Walk into the bright, open concept layout. Kitchen has Stainless Steel appliances, breakfast counter and modern updates. The inviting Great Room has hardwood floors, picture views and walk-out to the exceptional yard. Large Primary Bedroom has a 4-piece ensuite with a new shower/tub. Ideal location with good schools and several parks nearby! Recreational facilities within walking distance. Close to HWYs, shops and restaurants. Move-In ready and yours to discover! (id:55499)
Royal LePage Your Community Realty
126 Palace Street
Thorold (Thorold Downtown), Ontario
Welcome to the Artisan Ridge model home. Enter through the exterior double doors to a large foyer and hallway. This leads to a large open-concept main floor with 9-foot ceilings and a chef's kitchen with quartz counters . This home features hardwood floors throughout the main floor, an oak staircase, and oak railings. On the second level, you will find 4 generously sized bedrooms, all connected to a bathroom. This property is minutes from major shopping centers, gyms, beautiful hiking trails, wineries, Brock University, and both Niagara College campuses. (id:55499)
Royal LePage NRC Realty
21 - 7768 Ascot Circle
Niagara Falls (Ascot), Ontario
This stylish 2-storey townhouse, built in 2018, offers a blend of modern design and everyday convenience. The all-brick and vinyl exterior provides excellent curb appeal, while inside, the open-concept layout creates a bright and inviting space. The kitchen features a large island with additional seating and a patio door leading to a deck with privacy walls and a rear yard perfect for outdoor enjoyment. Upstairs, the oversized primary bedroom boasts a Jack & Jill 4-piece bathroom shared with the second bedroom, both featuring large double closets. A combination of vinyl and carpet flooring enhances the homes comfort and style. The fully finished basement expands your living space with an additional bedroom, rec room, and 3-piece bathroom. A main floor 2-piece bath adds extra convenience. This home includes one exclusive parking space and is ideally located close to all amenities in Niagara Falls with easy highway access for seamless commuting. Don't miss this fantastic opportunity schedule your viewing today! (id:55499)
Revel Realty Inc.
3853 Disher Street
Fort Erie (Ridgeway), Ontario
Welcome to 3853 Disher Street, a beautifully updated 4-level sidesplit offering 3 bedrooms, 2 bathrooms, and sitting on a 59 x 119 ft lot in a prime Ridgeway location. The main floor has been thoughtfully opened up to create a spacious, open-concept layout, featuring a stunning island along with new luxury vinyl flooring and updated trim throughout. The second level offers three bedrooms and a full bathroom, while the third level is fully finished with a large rec room complete with a cozy gas stove and an additional bathroom. The fourth and lowest level remains unfinished, offering the opportunity to add even more living space with a bedroom, additional rec room, or storage area. The exterior is a true highlight, featuring an oversized vaulted pergola with pine soffit paneling underneath built over a composite deck, perfect for entertaining, along with a newly constructed shed finished in durable Hardy board siding and equipped with 20 amp power and also a concrete driveway, providing ample parking. Additional upgrades include a new furnace (2021), new AC (2024) and other improvements include a new front door. This home is located in a prime Ridgeway location and is ready for you to call it home! (id:55499)
RE/MAX Niagara Realty Ltd
3855 St James Avenue
Niagara Falls (Stamford), Ontario
Welcome to 3855 St. James Avenue, a historical icon of Niagara known as "Yellow Gables." This poured concrete construct, erected by the Elkin Family in the 1920s, has been lovingly preserved and modernized over the past 46 years by its current owners. The entrance is marked by an artisan-crafted stone wall, surrounded by a serene landscape with mature trees, flower beds, a calming fountain, and a Stampcrete walkway leading to a detached garage. Inside "Yellow Gables," vintage charm meets modern convenience. The interior, characterized by original plastered walls, solid wood trim and doors, testifies to the craftsmanship of the home. The custom cherry wood kitchen harmoniously blends with the historical integrity of the property. The main floor houses a library, which can easily be converted into a bedroom. Upstairs, four welcoming bedrooms and a full bathroom await, with an additional powder room conveniently located downstairs. Unique elements such as a vintage built-in vault, a cozy three-season sunroom, and a gas fireplace add to its allure. Experience the unique blend of history and modern living at "Yellow Gables" in Niagara Falls. (id:55499)
RE/MAX Niagara Realty Ltd
30 Division Street
St. Catharines (E. Chester), Ontario
This newly renovated unit is ready for its next tenant, offering a perfect blend of modern style and comfort. Crafted with meticulous attention to detail, it features 2 spacious bedrooms and 1 well-appointed bathroom, making it an ideal rental opportunity. With its thoughtful design and updates, youll enjoy a hassle-free living experience in a wonderful space thats ready to call home. Dont miss the chance to make this charming unit yours!This newly renovated unit is ready for its next tenant, offering a perfect blend of modern style and comfort. Crafted with meticulous attention to detail, it features 2 spacious bedrooms and 1 well-appointed bathroom, making it an ideal rental opportunity. With its thoughtful design and updates, youll enjoy a hassle-free living experience in a wonderful space thats ready to call home. Dont miss the chance to make this charming unit yours! Utilities - Tenant pays 50% gas, water and hydro go in tenants name (id:55499)
Revel Realty Inc.
5544 George Street
Niagara Falls (Cherrywood), Ontario
Discover your new home in this inviting and bright main floor apartment featuring 2 spacious bedrooms and 1 modern bathroom. This well-maintained property has been beautifully updated, combining comfort with style. Open and airy layout, perfect for relaxation and entertainment. Equipped with essential appliances, including a fridge, stove, and stackable washer and dryer for your convenience.Enjoy the comfort of central air to keep you cool during warmer months.2 parking spaces available for your convenience.Situated close to shops, restaurants, and easy access to the QEW, making commuting a breeze! This apartment is the ideal choice for the working professional seeking a comfortable and convenient living space. Don't miss out on this one: Offered at $2,000 a month- ALL INCLUSIVE! Some furnishings can be included.Schedule a viewing today!**Contact me for your property tour** Please be aware that the backyard is designated for the exclusive use of the landlord only. (id:55499)
Royal LePage NRC Realty
339 Sixteen Mile Drive
Oakville, Ontario
Stunning 4+1 Bedroom, 4.5 Bathroom Detached Residence on a Large Pie-Shaped Lot. This house offers total living space 3524 Square footage. Step inside this meticulously designed home featuring a double-car garage, 9-ft smooth ceilings on both levels, and refined finishes throughout. The open-plan family room is anchored by a gas fireplace, while the chef-inspired kitchen comes with a built-in gas stove, high-end stainless steel appliances, and an expansive quartz island perfect for gatherings. Rich hardwood flooring flows seamlessly through both the main and upper floors, complemented by an impressive oak staircase. Each of the four spacious bedrooms has its own private bathroom, including a lavish primary suite with a 5-piece ensuite that includes a soaking tub and glass shower. A practical second-floor laundry room adds to the home's thoughtful layout with no carpeting in sight! The fully finished basement offers exceptional versatility with laminate flooring, a bedroom, a family room, and a full kitchen ideal for a nanny or in-law suite with its private entrance, Potential for rental income opportunity. The backyard features elegant interlocking stone and natural stone steps, plus a gas line for convenient BBQs. Conveniently located near shopping, top-rated high schools & elementary schools, recreational facilities, dining options, and a newly developed park, this home combines comfort, convenience, and sophistication. Additional features include a central humidifier, smart thermostat, 200-amp electrical service and an electrical vehicle charging outlet in the garage with 60 AMP service. (id:55499)
RE/MAX Aboutowne Realty Corp.
33 Porter Crescent
Barrie, Ontario
EXTENSIVELY UPDATED HOME WITH A HEATED POOL ON A QUIET CRESCENT, SHOWCASING TRUE PRIDE OF OWNERSHIP! Loaded with extensive updates and showcasing outstanding pride of ownership, this beautifully maintained east-end home offers worry-free living at its finest! Complete records and receipts are available for all significant improvements, providing buyers with confidence and peace of mind. Ideally located on a quiet crescent near Georgian College, RVH, Eastview Arena, and all daily essentials, this property impresses with its updated front walkway, newer insulated garage door (2021), covered front porch, and meticulously kept landscaping. The 50 x 114 ft lot offers a backyard oasis with a heated inground pool boasting a newer heater, pump, liner, solar blanket, and safety cover. Inside, enjoy a freshly painted interior featuring hardwood floors throughout the main living and dining areas and all bedrooms, along with updated flooring in the kitchen, powder room, upper-level bathroom, and basement. The stunning chef's kitchen features white cabinetry, luxury vinyl flooring, quartz counters, and newer stainless steel appliances, while a double-sided Napoleon gas fireplace creates a cozy yet elegant dining experience. Modernized bathrooms, professionally updated electrical, upgraded attic insulation (R50), insulated crawlspace (R24), replaced soffits, gable vents, eavestroughs, and downspouts all contribute to this home's pristine condition. Additional upgrades include a water softener and reverse osmosis system (2019), furnace (2015), shingles (2021), updated patio and front doors, and several newer windows. Cared for by only two owners, this home is truly a standout, offering unmatched quality, extensive updates, and pride of ownership inside and out! (id:55499)
RE/MAX Hallmark Peggy Hill Group Realty Brokerage
535 Niagara Boulevard
Fort Erie (Central), Ontario
Four bedroom home ALONG WITH 1165 SQFT Quonset has a great character overlooks the Niagara River provides you a comfort of luxury water view at such an affordable price.>>>>>> The main floor boasts traditional separate living, dining, and oversized family room over looking water. The family sized kitchen holds growing family needs. Four good sized bedrooms upstairs. One of the bedrooms has a walkout balcony overlooking the rear yard. The front two bedrooms provided you a resort type feeling with water / river view. Very unique property with unmatched features and advantages. The third floor includes a large 34' x 20' attic space, untouched awaiting endless possibilities to covert into a living space. Also, the property includes an enormous1165sqft ' heated ( gas furnace) Quonset hut with kitchenette and bathroom along with a detached garage(AS IS) in the backyard**** MUST SEE***. The property offers parking for multiple cars. Most of the rooms have million dollar water view makes it a unique property for living/ retirement setting and investment. Parks, Sheridan campus, schools, shops, restaurants, and cafes within easy reach, along with quick access to QEW & Buffalo. Come enjoy life on the Niagara River! Opportunity to own a premium waterfront overlooking the Niagara River. Boasting a prime location, central to the Peace Bridge and the attractions of Niagara. The basement is unfinished and holds laundry and utility area besides open space and one room. **EXTRAS** The property is located on the other side of the road with views of water/ Niagara river. (id:55499)
Homelife Superstars Real Estate Limited
76 Charles Best Place
Kitchener, Ontario
Welcome to 76 Charles Best Place - A STANDOUT FREEHOLD END UNIT TOWNHOUSE perfectly situated on a peaceful court in a vibrant, family-friendly neighbourhood! With only one adjoining neighbour and a generously sized yard, this home offers that rare blend of privacy and space. Step inside and be greeted by a bright, airy layout featuring fresh neutral tones and an interior that's both stylish and low-maintenance. Youll love the spacious modern kitchen with its dark sleek cabinetry and functional design - ideal for everyday living or hosting family and friends. The separate dining area opens through sliding doors to a large deck and fenced backyard complete with a gas BIB for your BBQ needs your own private outdoor retreat! Upstairs, you'll find 3 roomy bedrooms with ample closet space and a beautifully bathroom with a sleek double-sink vanity. Additional upgrades include laminate flooring in the living room (2017), newer windows and patio door (2009), furnace (2024), roof (2020) paint (2025), water softener (2010) and updated electrical (2025). But what truly sets this home apart is the nearly 1,800 sq ft total of finished living space, offering endless possibilities: home office, gym or media room the choice is yours. With transit just a 5-minute stroll away and highway access in under 3 minutes, commuting is a breeze. Whether you're a first-time buyer looking for the perfect place to call home or an investor adding a gem to your portfolio this is the opportunity you've been waiting for! (id:55499)
RE/MAX Twin City Realty Inc.
55 Lilywood Drive
Cambridge, Ontario
Stunning 3-Bedroom, 4-Bathroom Home in East Galt Fully Renovated with High-End Finishes Located in a highly desirable Cambridge neighborhood, this meticulously renovated 3-bedroom, 4-bathroom home offers 2489 sq ft of total finished living space. Just minutes from top-rated schools and essential amenities, the home blends luxury with everyday functionality. The main and second floors feature engineered hardwood and premium tile throughout. The open-concept layout connects the modern kitchen complete with quartz countertops and a large island to the dining and living areas creating an ideal space for everyday living and entertaining. Upstairs, a spacious family room features a natural gas fireplace, while the primary bedroom offers a private ensuite and walk-in closet. Each bathroom showcases modern finishes and quality craftsmanship. The fully finished basement adds valuable living space, perfect for a home office, rec room, or additional guest area. Additional highlights include an attached oversized single-car garage, double driveway, and thoughtful upgrades throughout. Move-in ready and finished to a high standard, this home is a rare opportunity in a sought-after community. (id:55499)
RE/MAX Real Estate Centre Inc.
820 Parnian Private N
Ottawa, Ontario
Welcome to this brand new 3-bedroom, 1.5-bathroom upper-level stacked condo townhouse located in the highly sought-after community of Barrhaven. As you enter, you'll find a full closet space perfect for organizing jackets and everyday essentials. The second floor offers a spacious and bright living room, a full-size modern kitchen with a breakfast bar, a walkout balcony for fresh air and relaxation, a convenient powder room, and an extra storage room. The third floor features three well-sized bedrooms, each with its own closet, including a primary bedroom and one secondary bedroom with direct access to a private balcony. A full bathroom and in-unit laundry complete this level, making daily living incredibly convenient. With a thoughtful and practical layout designed for comfort and functionality, this home is perfect for families, young professionals, or anyone seeking stylish, low-maintenance living close to parks, schools, shopping, and transit. Conveniently located near Barrhaven Marketplace, parks, schools, shopping, dining, and transit, this is the perfect place to call home. Deposit $5000 required. All the utilities are extra. (id:55499)
Exp Realty
75 Monarch Woods Drive
Kitchener, Ontario
Discover your dream home in one of South Kitcheners most rapidly growing neighborhoods. This stunning single-detached home boasts nearly 2,700 sqft above ground, complemented by a finished basement for added living space. With 4 spacious bedrooms and 3.5 beautifully designed bathrooms, this property is perfect for families and entertainers alike.The primary suite is a true retreat, featuring a large walk-in closet and a spa-like ensuite with luxurious finishes. The main level showcases an open-concept living area, bathed in natural light from the oversized windows, and highlighted by elegant hardwood flooring throughout.The welcoming foyer is designed with practical built-in cubbies, perfect for keeping your entryway tidy and organized. At the heart of the home, the stunning kitchen features a large island, state-of-the-art appliances, and a generously sized pantry for all your organizational needs. Step outside onto the walk-out deck, perfect for entertaining or unwinding in the beautifully landscaped backyard. This home features modern finishes, thoughtful storage solutions, and a vibrant, contemporary colour palette. Situated close to major highways, schools, and all essential amenities, this home offers unparalleled convenience and sophistication. (id:55499)
Kingsway Real Estate

