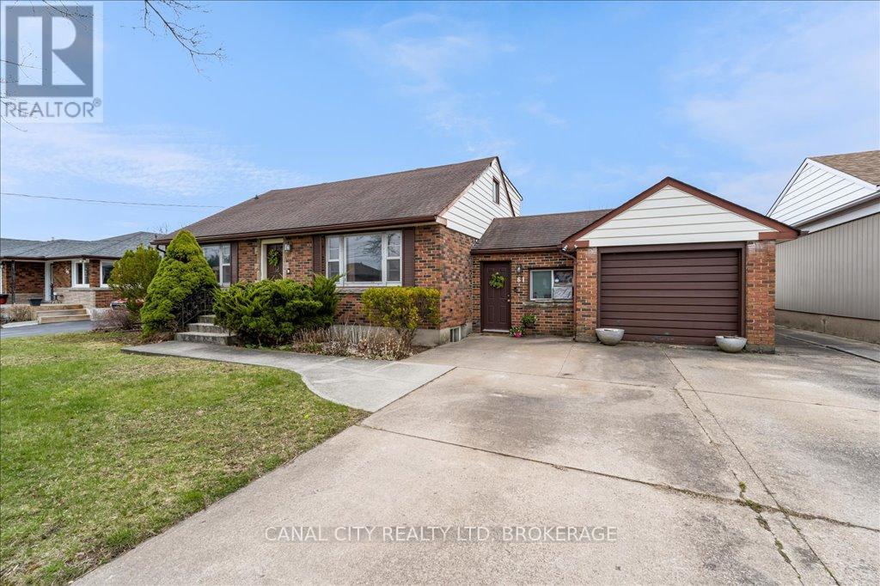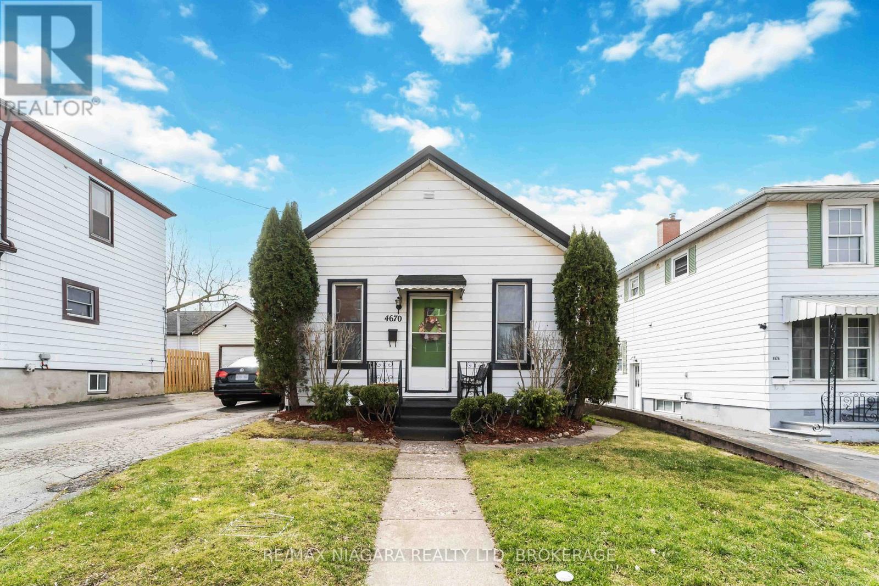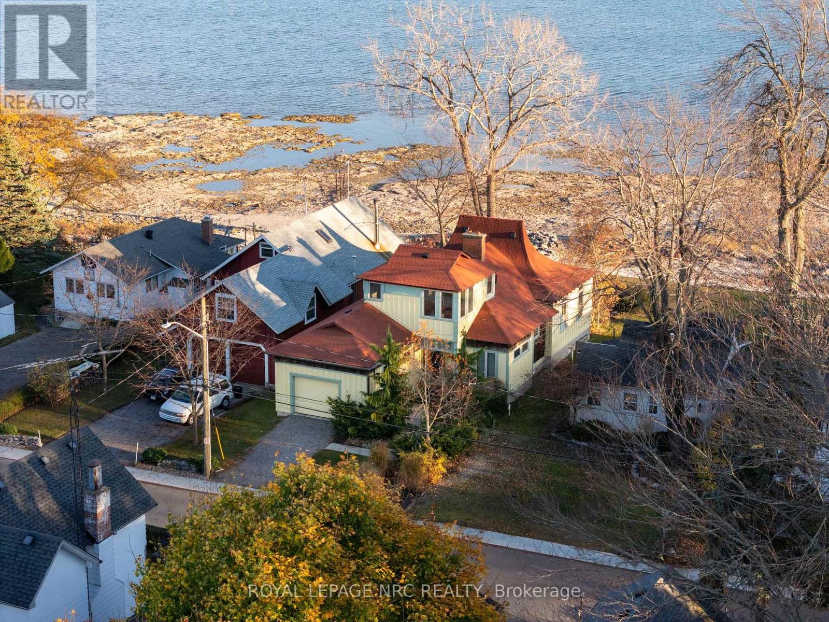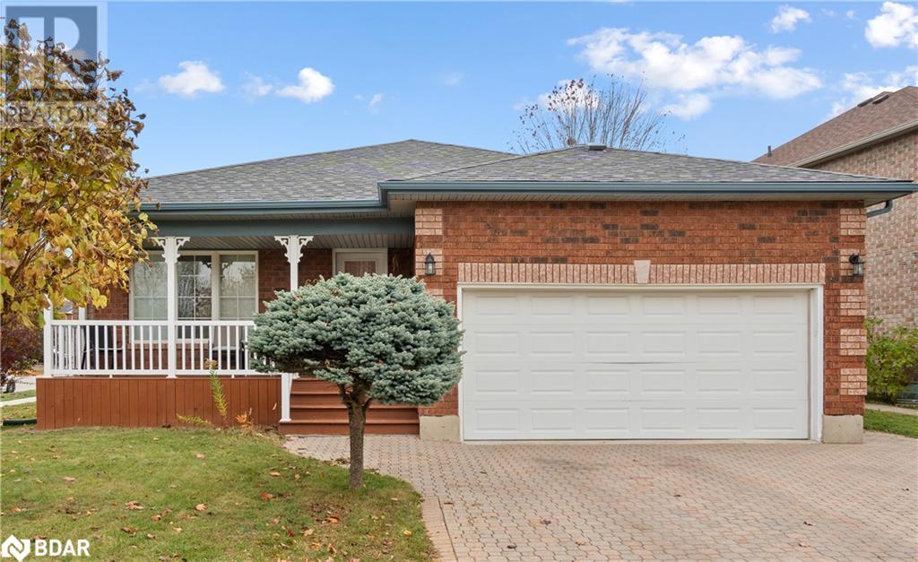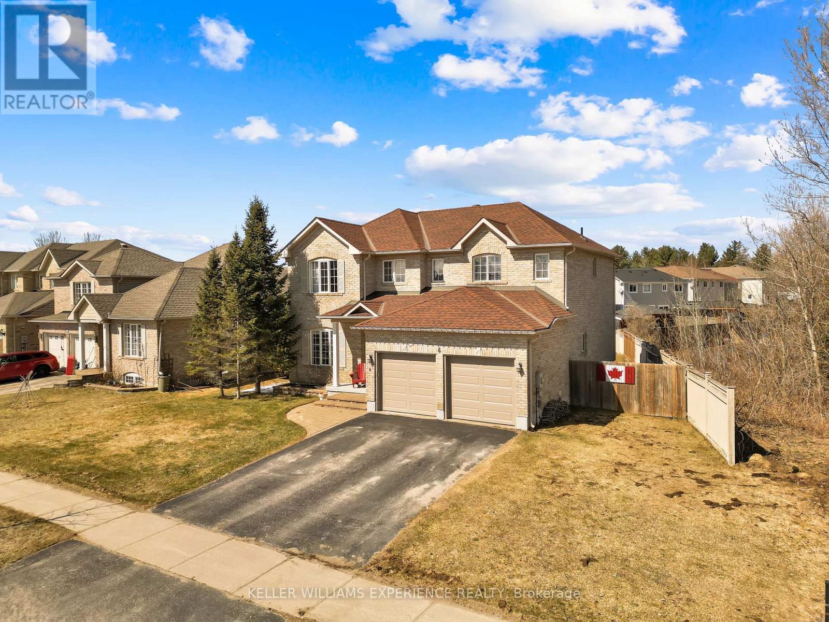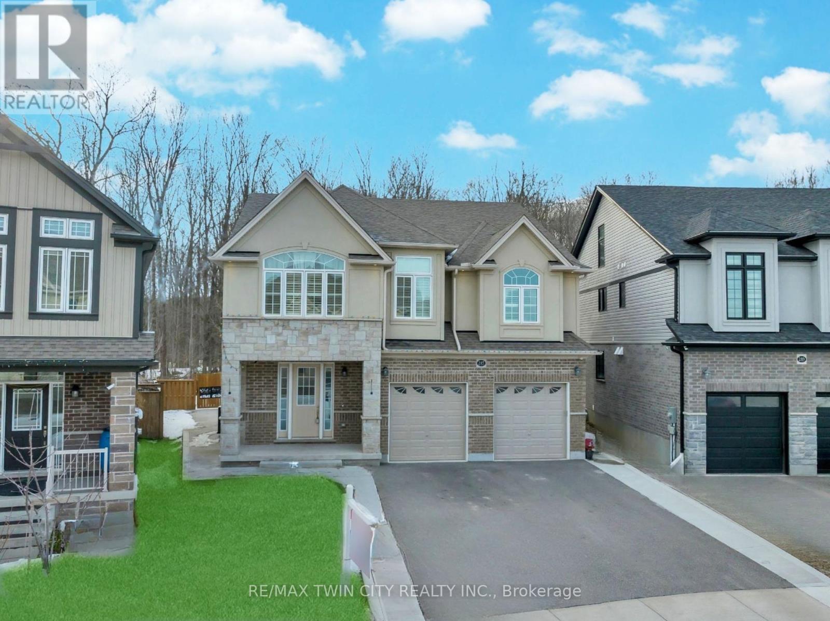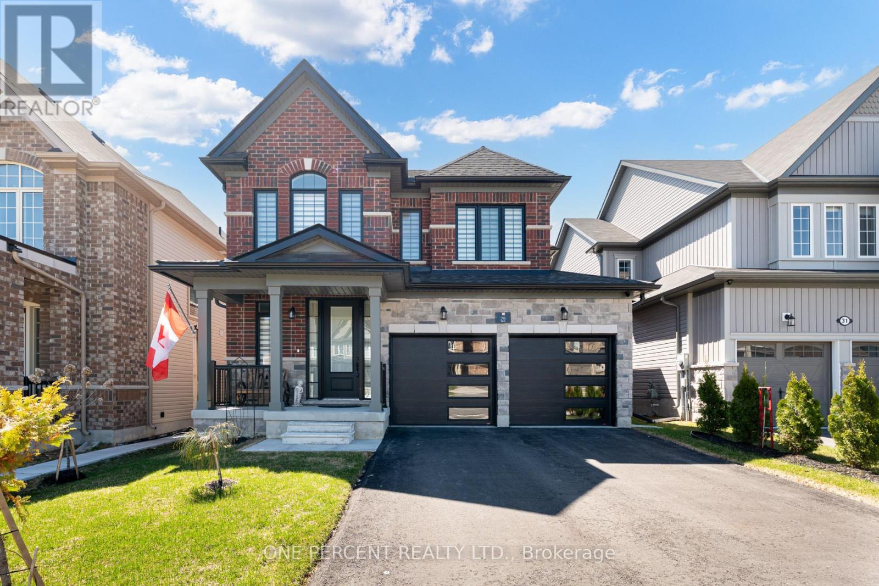61 Rose Avenue
Thorold (Thorold Downtown), Ontario
Family wanted for this 1.5 storey home offering 2,155 sq ft of versatile living space in one of Thorold's most desirable neighborhoods. Situated on a generous 72 ft x 127 ft lot, this 5-bedroom, 3-bathroom home is perfect for families looking for comfort, space, and convenience. The main floor features two bedrooms, a bright and spacious living room, formal dining area, a functional kitchen, and a 4-piece bathroom. The former garage has been converted into a large family room complete with an electric fireplace and sliding patio doors that flood the space with natural light. Upstairs, you'll find three more generously sized bedrooms, another 4-piece bathroom, and a cozy sitting area ideal for relaxing or use as a reading nook or play space. The finished basement offers even more living space, with a large recreation room, 3-piece bathroom, sauna, laundry room, cold storage, and potential for a sixth bedroom or home office, perfect for extended family or guests. Step outside from the family room through the sliding patio doors to enjoy your private backyard oasis, featuring a beautiful interlock and concrete patio and an in-ground pool ideal for entertaining or unwinding on warm summer days. This home also features 100 amp service with breakers, a double concrete driveway, newer flooring, and an updated exterior overhang. Located walking distance to Sullivan Park, close to Historic Downtown Thorold and all amenities, steps to public transit, and just a short drive to Brock University with easy access to Highways 406 and 58. This move-in ready home has it all; space, location, and lifestyle. Don't miss your chance to make it yours! Book your private showing today. (id:55499)
Canal City Realty Ltd
4670 Huron Street
Niagara Falls (Downtown), Ontario
Charming Downtown Bungalow! Welcome to this adorable and well-kept bungalow located in the heart of downtown Niagara Falls. Perfect for first-time buyers, down-sizers, or investors, this cozy home offers an inviting blend of character and comfort.Featuring 2 bedrooms, 1 bathroom, and a bright, open-concept living space, this home feels welcoming from the moment you step inside. Natural hardwood floors in the living rm and dining rm, high ceilings throughout. Kitchen leading to a private landscaped backyard with hot tub.Situated on a quiet street but just minutes from local shops, restaurants, parks, and, of course, the world-famous Falls, this location offers the best of both convenience and lifestyle.With its manageable size and unbeatable location, this bungalow is ready for its next chapter.Don't miss your chance to call this Niagara Falls gem your own! (id:55499)
RE/MAX Niagara Realty Ltd
9 Bruton Street N
Thorold (Thorold Downtown), Ontario
Stunning 3-Bedroom Townhome with Elegant Finishes! Welcome to this beautifully upgraded 3-bedroom, 4-bathroom townhome that offers style and comfort! The spacious primary suite boasts a huge walk-in closet and a modern ensuite with high-end finishes. A mix of hardwood and tile flooring flows throughout the home, extending even into the garage and cold storage rooms for a polished touch. The finished basement is a showstopper, featuring floor lighting, a 4-piece walk-in shower bathroom, and a long, elegant gas fireplace perfect cozy retreat. Step outside to find an extra parking space and a lighted concrete walkway wrapping around to a fenced-in backyard oasis. Complete with a charming garden area and a canopy, this low-maintenance space is perfect for relaxing or entertaining. (id:55499)
RE/MAX Niagara Realty Ltd
B - 12 Shores Lane
Fort Erie (Crystal Beach), Ontario
Move in and start making summer memories! This stunning end-unit Villa Townhome in The Shores offers the perfect blend of modern comfort and effortless coastal living. Designed with an efficient and stylish layout, this 1,147 sq. ft. upper-level unit features 2 bedrooms, 2 baths, and an inviting sunrise-facing covered balcony the perfect spot to sip your morning coffee or unwind with a glass of wine. Bonus: There's even a peekaboo view of Lake Erie from your balcony! Enjoy the oversized garage (10' x 33.8') with ample storage, plus a full-height basement for added versatility. A true low-maintenance dream, this home includes a paved driveway, sprinkler system, and exclusive use of a portion of the backyard so you can focus on enjoying life, not yard work! Inside, you'll find numerous upgrades, including wood-look vinyl flooring throughout, quartz countertops, an upgraded kitchen with custom cabinetry, and a stylish island. The bright and airy open-concept design creates a welcoming atmosphere, perfect for entertaining or simply relaxing in style. Life at The Shores is all about community and convenience. Nestled within the award-winning South Coast Village, this unique development boasts a clubhouse, library, common area for gatherings, fitness space, and a sports court with a swimming pool on the way! Its an active, social, and friendly neighborhood where you'll feel right at home. And the location? Unbeatable! Just steps from the revitalized Crystal Beach Village, you're moments from Waterfront Park, the new Bay Beach Park with its Caribbean-quality sand, charming shops, trendy restaurants, and historic Ridgeway. Plus, you're close to the QEW, the U.S. border, and less than 90 minutes from Toronto! Don't miss this chance to experience the best of beachside living in The Shores schedule your private tour today! (id:55499)
Royal LePage NRC Realty
3765 Crystal Beach Drive
Fort Erie (Crystal Beach), Ontario
Welcome to 3765 Crystal Beach Drive, lakeside Living at Its Finest! This beautifully designed home sits nestled along the shores of Lake Erie, offering breathtaking waterfront views that you'll enjoy every day. With over 1,500 square feet of thoughtfully crafted living space, this property effortlessly blends comfort, elegance, and functionality. Step inside and discover a bright, open-concept layout featuring hardwood floors throughout. The cozy wood-burning fireplace anchors the living area, creating a warm and inviting space to relax or entertain. The kitchen is designed for both beauty and practicality, perfect for preparing meals while soaking in serene lake views. The primary suite is a true retreat, complete with expansive water views and a spa-like en-suite bathroom. Two additional well-appointed bedrooms and a second full bathroom provide ample space for family, guests, or a home office. This home is equipped with modern conveniences, including gas-forced air heating and central air conditioning, ensuring year-round comfort. The full basement, featuring a walkout, adds significant potential for additional living or storage space. Outside, the attached garage provides ease and practicality for day-to-day living. Crystal Beach is more than just a location; its a lifestyle. This walkable, bike-friendly community is known for its locally owned shops, vibrant restaurants, and a relaxed pace of life. Whether you're strolling along the shore, exploring nearby parks, or enjoying the small-town charm, this home places you at the heart of it all. Don't miss this rare opportunity to own a piece of paradise on Crystal Beach Drive. Start your journey to lakeside living today! (id:55499)
Royal LePage NRC Realty
46 Pheasant Trail
Port Dover, Ontario
Welcome to 46 Pheasant Trail in the beautiful beach town of Port Dover! Located in a great neighbourhood, this all brick Semi-detached bungalow offers a one car garage and spacious open floor plan. Featuring 3 bedrooms, 2 bathrooms and over 2000sq ft of living space. The interior has been tastefully decorated with bright modern colours and is full of natural light. The kitchen comes with stainless steel appliances, a large island, pantry, and ample amounts of cabinet space. The Living room is cozy with a gas fireplace and patio doors, giving you access to the 14x10 back deck with views of the pond. Next on the main floor is the large primary bedroom with en suite privilege(4pc) and two closets with one being a walk in. The 2nd bedroom is a generous size and sits at the front of the house. Convenient main floor laundry, indoor access to the single car garage and areas for storage completes the main floor. Head down to the lower level and find a fully finished basement with a comfortable rec room, a third bedroom, 3 piece bathroom with a walk in shower, an additional bonus room and utility/storage room. This home has been lovingly maintained and has been cared for throughout. One more thing.....NO CONDO FEES! (id:55499)
Royal LePage Trius Realty Brokerage
62 Mapleton Avenue
Barrie, Ontario
Welcome home to 62 Mapleton Ave! This sought after neighbourhood is a short stroll to transit lines, groceries, restaurants, Barrie Public library, parks, schools, the recreation centre, and the Ardagh Bluffs. Enjoy the street scenery from your large covered front porch. Entertain guests in your combined living room/dining room and cook tasty meals in your updated kitchen. Either dine in your kitchen or walk out to your back deck to view your large pool-size backyard. With three spacious bedrooms and two full baths (one on the main floor and one in the basement) there is ample room for your family. The partially finished basement with two separate entrances (from the garage and backyard) is ready for you to complete to your best use -finish it as a duplex with income potential of $2000 per month, as in-law suite, or two bedrooms and a recreation room if that suits your teens or adult children. The basement has been waterproofed with a transferable warranty to give you peace of mind. The home boasts fresh and neutral paint throughout, engineered hardwood floors in the living room, dining room, hallway, and bedrooms; new lighting throughout the main floor; updated kitchen with new and unused appliances; and a double sink vanity in your main bath. (id:55499)
Keller Williams Experience Realty Brokerage
4 Gold Park Gate
Essa (Angus), Ontario
Discover this exceptionally well-maintained, all-brick family home at 4 Gold Park Gate in Angus. Boasting over 2800 sq. ft. of fully finished living space on great lot. This spacious and bright home features a double-door entry, 9-ft ceilings, and a formal living and dining room with hardwood floors and pot lighting. The beautifully renovated eat-in kitchen (2022) showcases quartz counters, a stylish backsplash, new appliances, pot lighting, a breakfast bar, and a walkout to a stone patio and fenced yard with a garden shed. The cozy family room offers a gas fireplace and hardwood flooring. A main floor laundry with garage access and a powder room add convenience. Upstairs, the refinished primary suite includes a walk-in closet, an ensuite with a new vanity and shower, and a relaxing corner jet tub. Three additional generously sized bedrooms complete the second floor. The finished basement features a large rec room, a 2-pc bath, and ample storage. Upgrades include new garage doors (2021), central air (2024), and a water softener. (id:55499)
Keller Williams Experience Realty
42 East 27th Street
Hamilton (Eastmount), Ontario
Welcome to 42 East 27th Street - here is the opportunity you've been waiting for! 4 car parking and steps to Juravinski! This charming 1.5-storey detached home offers 2 bright bedrooms, an open-concept main floor with a carpet-free design throughout. The eat-in kitchen features light cabinets, gas stove and island with breakfast bar. Set on a spacious corner lot with a newly paved driveway (updated 2024), parking for 4 vehicles, fully fenced yard, and a large rear deck and front porch (both updated 2021). Walking distance to Juravinski Hospital, Eastmount Park, public transit, schools and shopping. So close to the beautiful mountain brow! Easy commute to lower Hamilton via the Sherman Access. This home is move-in ready and perfect for anyone looking for affordable home ownership in a thriving community. Whether you're starting out, investing, or downsizing this Hamilton Mountain gem is ready for you! (id:55499)
Royal LePage State Realty
206 - 2620 Binbrook Road
Hamilton (Binbrook), Ontario
Introducing Unit 206 at Heritage Place- your gateway to modern living! Immerse yourself in the luxury of this brand-new, move-in-ready condominium crafted by the esteemed team at Homes by John Bruce Robinson. FREE 6 MONTH'S CONDO FEES OR APPLIANCE PACKAGE! With 2 bedrooms and 2.5 baths sprawled across 1,285 square feet, this residence promises an unparalleled living experience. As you enter this unit, you'll be wowed by the thoughtful design of this home. The expansive living room boasts soaring ceilings and large windows, bathing the space in natural light. Transition seamlessly into the kitchen, where the allure of quartz countertops, a subway tile backsplash, ample storage and an inviting eat-in dining area awaits. Head to the upper level to find a generously sized primary bedroom, complete with a private 4-piece ensuite bath and double closets. The secondary bedroom, spacious enough to accommodate a queen-sized bed, shares the upper level's comfort. A second 4-piece bath and bedroom-level laundry, ready to be customized, round out the upper floor. With top-notch finishings, an unbeatable location, and the assurance of a Tarion warranty, this is an investment in your lifestyle. Plus, enjoy the added perk of an owned parking spot! (id:55499)
RE/MAX Escarpment Realty Inc.
285 Sedgewood Street
Kitchener, Ontario
Welcome to Luxurious Legal Duplex in Doon South 285 Sedgewood Street, Kitchener, Situated in the prestigious Doon South community, This stunning detached legal duplex offers 131 x 79 x 33 sqft Lot size with 5+2 bedrooms, 5 bathrooms, third-floor loft & thoughtfully designed living spaces. Step inside to discover soaring 9-ft ceilings on the main floor & basement. The grand foyer leads to a spacious walk-in front closet & a convenient powder room. The open-concept design featuring Engineered Hardwood Flooring connects the chefs kitchen, complete with a large island & granite countertops, to the expansive dining & living room. For more ease, a bedroom is situated on the main level. The 2nd floor is designed for ultimate comfort, featuring 4 spacious bedrooms, most with their own bathrooms. The primary suite boasting a walk-in closet, spa-like ensuite with a glass shower & soaker tub. All the bedrooms are exceptionally large & spacious, providing ample room. The laundry is conveniently located on the 2nd floor. One of the most captivating features of this home is 3rdfloor lofta sunlit, versatile space perfect for a cozy family lounge, a home office, or an entertainment area. The fully finished legal basement is a standout feature, offering 2 additional bedrooms, a full bathroom & a separate entrance. Perfect for multigenerational living or as a rental suite, this space also includes an extra den that homeowners can retain for personal use. Outside, the home backs onto a beautiful treed forest, ensuring privacy with no rear neighbors. The fully fenced backyard is an ideal retreat for outdoor gatherings. A double-car garage, a five-car driveway & a 240V EV charging station provide convenience. Located within walking distance to Groh Elementary School & just minutes from Highway 401, Conestoga College, shopping, parks & trails, this home offers both luxury & accessibility. Don't miss the opportunity to own this stunning property. Book your private showing today! (id:55499)
RE/MAX Twin City Realty Inc.
29 Connolly Road
Kawartha Lakes (Lindsay), Ontario
Welcome to 29 Connolly Rd - Detached, 2-Story, 2 Car Garage Home With Unmatched Upgrades Located in Desirable Ravines Of Lindsay & A Rare Feature - Backing Onto Tree Lined Ravine! This 2.5 Year New Home Features The Premium Elevation Encompassing An All Brick Front Facade with an Additional $50,000 Upgrade Providing For an Extended All Brick On the Sides and Back Of The Home + Stone Covering Garage(No Vinyl Siding)! Welcoming You To the Interior is An Upgraded 8-Ft High Jet Black Entry Door (W/ B/I Blinds), A Walk In Cloak Closet, Grand Entry Foyer With Upgraded 24x24 Marble Look Tiles, Leading into The Great Room, Featuring Gleaming Hardwood Floors, Built In Ceiling Speakers, An Oversized Window With Beautiful Ravine Views! Overlooking The Great Room Is the Crown Jewel Of the Home - A Lovely Upgraded Kitchen, With 24x24 Marble Look Tiles, With Granite Countertops, Ceiling High Extended Cabinetry, A Large Walk In Pantry, Centre Island + Open Concept Breakfast / Dining Area. Leading to The 2nd Floor is An Upgraded Oak Staircase With Iron Pickets, Featuring Open To Great Room Upgrade (Base Models Come with Standard Closed off Drywall), Hardwood 2nd Floor Foyer Area with 3 Bedrooms + Office (which can easily be converted to 4th Bedroom as it Already Includes a Closet). Primary Bedroom Is Generously Sized, With an Open Concept Closet Featuring Very Well Designed Built In Closets With Several Drawers & More! Large 5 Pc Ensuite Also Features Glass Shower! Generous Sized 2nd & 3rd Bedrooms! Smooth Ceilings Throughout! Upgraded Lighting In All Bathrooms, Kitchen, Dinning & Great Room ! Multiple Exterior Cameras (Including In Garage!) Fully Fenced Backyard + Deck With Stairs! Upgraded Roof With Transferrable Warranty (2024), Upgraded Garage Doors With Glass Panels + Quiet Openers, Driveway Sealed 2024, Upgraded Windows, Moderate Landscaping Front & Back! Meticulous Underused Owner Occupied Home Like Brand New With Very Little Wear & Tear. Don't Miss this One! (id:55499)
One Percent Realty Ltd.

