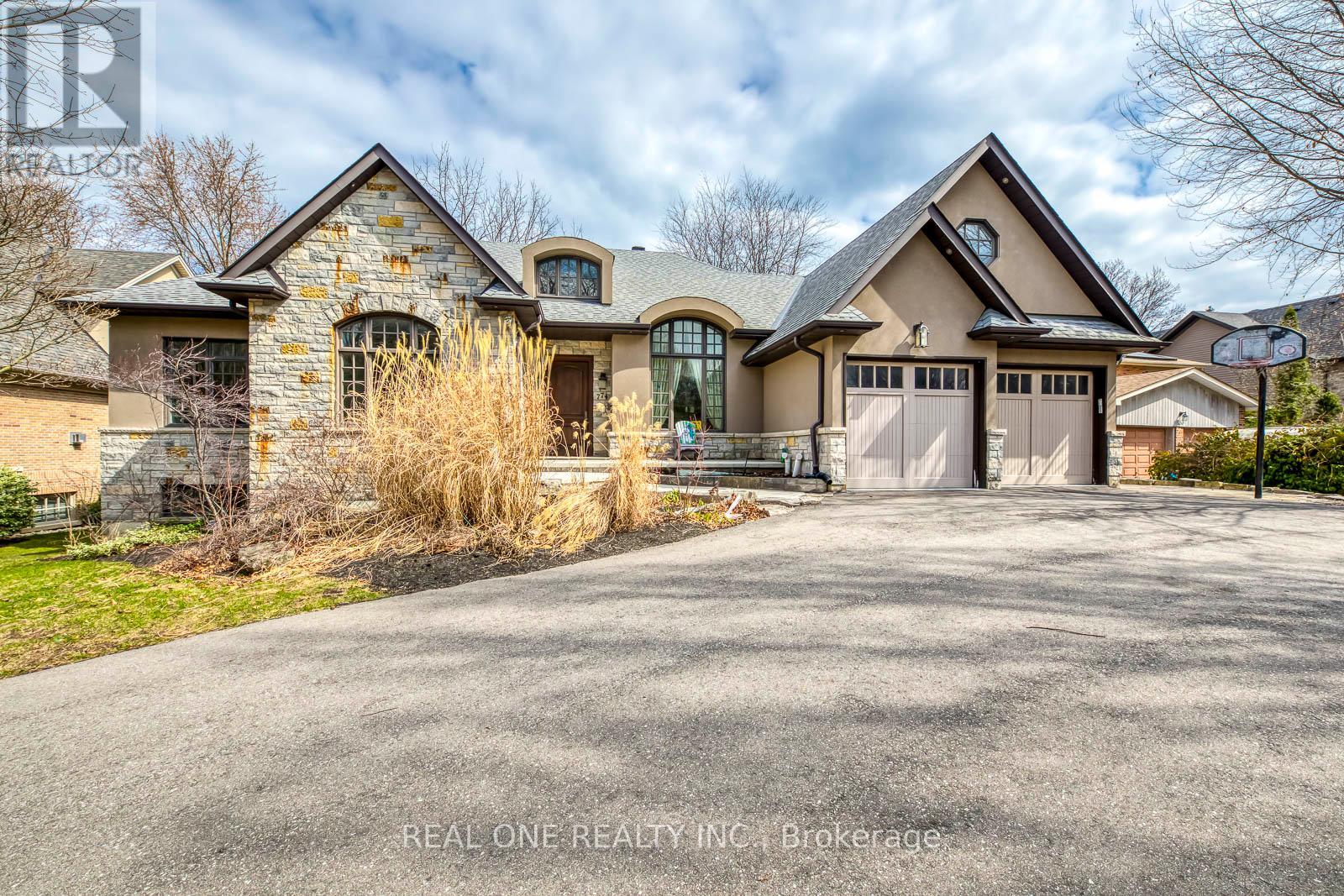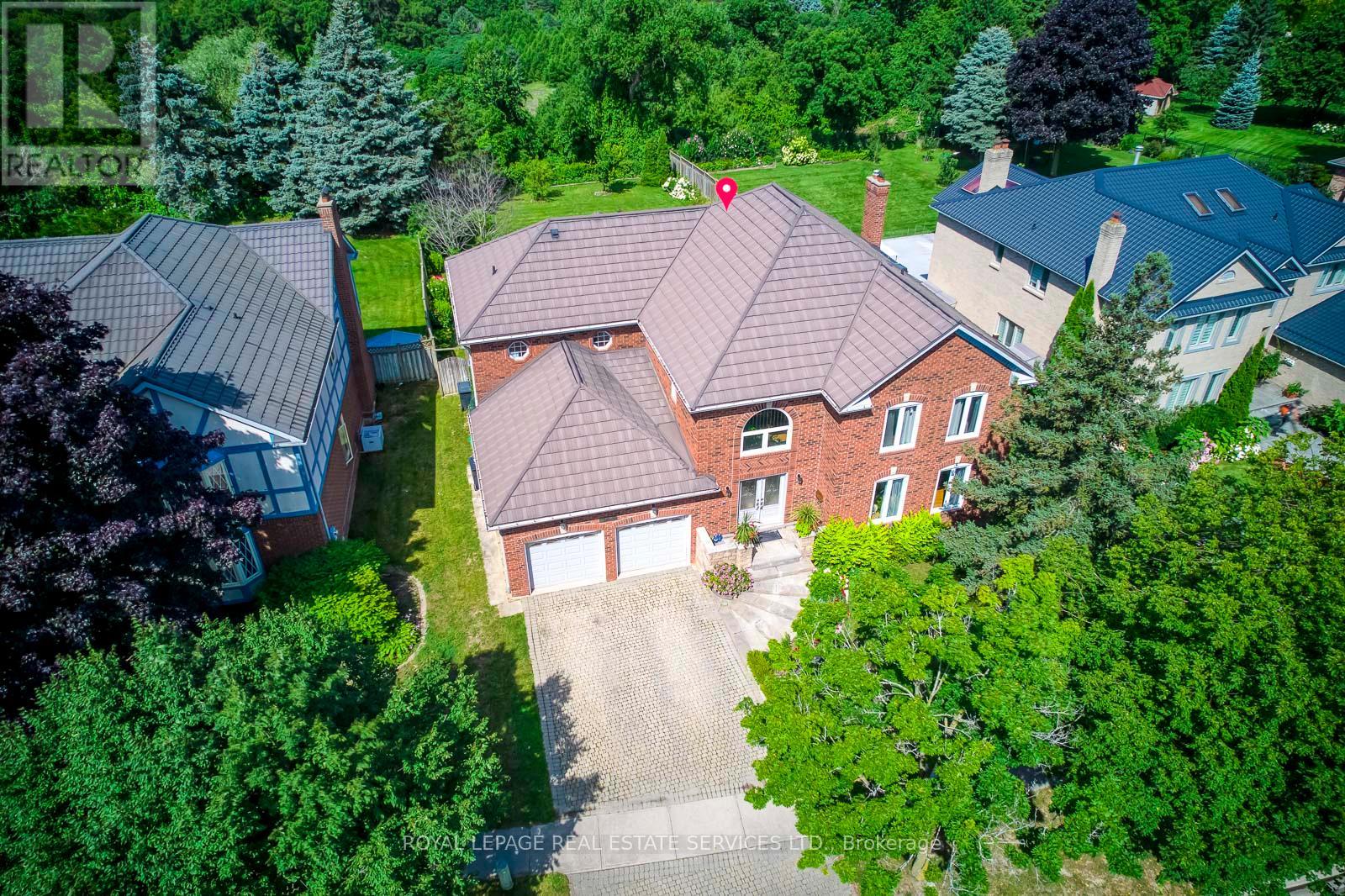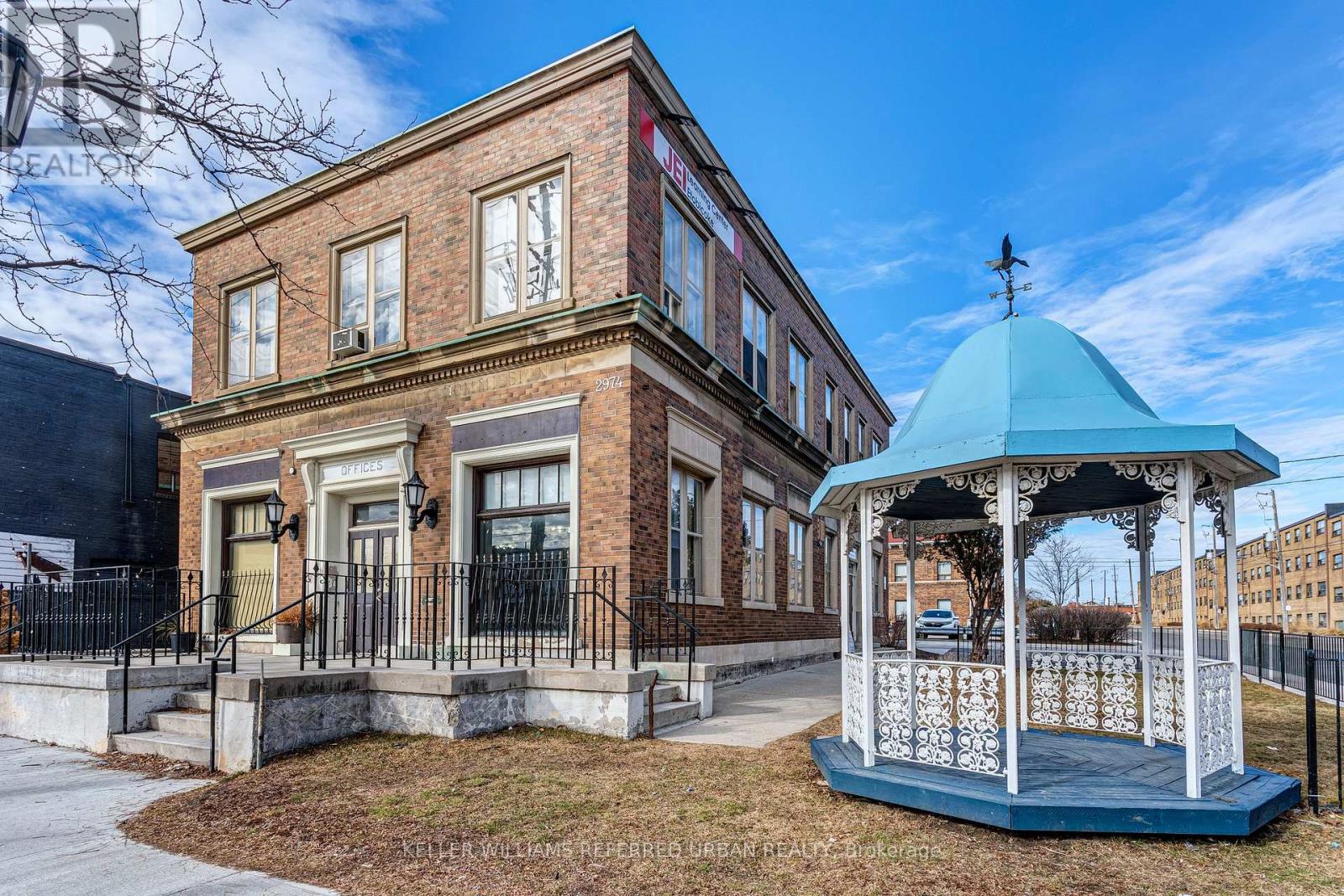508 - 3006 William Cutmore Boulevard
Oakville (1010 - Jm Joshua Meadows), Ontario
Welcome Home to this stunning, Brand-New 2-bedroom + 2 Bathroom Suite at Clockwork Condos built by award-winning builder Mattamy Homes. Located in the prestigious Upper Joshua Creek Community, this beautifully crafted condo offers a seamless blend of contemporary elegance and everyday comfort-ideal for professionals, couples, or small families seeking an elevated lifestyle. Step inside to a thoughtfully designed open-concept layout that seamlessly blends style and functionality. This elegant suite features two generously sized bedrooms, two spa-inspired bathrooms, and souring 9-foot smooth ceilings. Laminate flooring runs throughout, while oversized window invite an abundance of natural light into the space. The gourmet kitchen is the true standout, boasting quartz countertops, a backsplash, a central island with additional storage, a premium stainless steel appliances-perfect for everyday living and entertaining alike. Enjoy your own private balcony-perfect for your morning coffee or evening wind-down-and take full advantage of the building's exceptional amenities, including Concierge service, a Rooftop terrace with amazing views, a Fully-equipped fitness studio, and a Stylish social lounge. Enjoy the best of Oakville living with easy access to highways, excellent schools, beautiful parks, vibrant shopping and dining, and reliable public transit-all just moments from your door. Seize the opportunity to live in a vibrant, well-connected community where contemporary comfort meets exceptional convenience. **Virtually Staged** (id:55499)
RE/MAX West Realty Inc.
24 Cartwright Avenue
Toronto (Yorkdale-Glen Park), Ontario
Welcome to our 3 bed, 2 bath home right by Yorkdale Mall, on a large lot. (40 x 133) Enjoy a place to build memories in this newly renovated 2-storey home, with ample driveway parking alongside a large detached garage structure with an attached garden shed. Inside the home, there are countless stand out features. Enjoy a modern kitchen with NEW S/S appliances, ample storage and stone counters. Enjoy bright natural light due to large windows and a glass sliding door to your new walk out deck. Other perks include potlights throughout, separate side entrance and a powder room on the main level. A walk to Yorkdale Mall & conveniently located near countless amenities, schools & shops. We look forward to you checking out this listing. (id:55499)
Sutton Group-Admiral Realty Inc.
774 Terlin Boulevard
Mississauga (Lorne Park), Ontario
Stunning Custom-Built Luxury Bungalow in Prestigious Lorne ParkWelcome to this exceptional custom-built bungalow, nestled in an exclusive and serene cul-de-sac in the heart of the coveted Lorne Park community. This one-of-a-kind home showcases over 5000+ square feet of meticulously designed living space and combines modern elegance with timeless sophistication.Step inside to be greeted by soaring 16-foot ceilings in the family room that create a grand and airy ambiance, while 10-foot ceilings throughout the main floor add to the sense of openness and refinement. The layout is thoughtfully designed to accommodate both family living and upscale entertaining, featuring 5 spacious bedrooms and 6 beautifully appointed bathrooms, each offering comfort, privacy, and style.The above-grade lower level boasts large windows and a walkout to a professionally landscaped backyard with a private patioperfect for relaxing or hosting outdoor gatherings. A unique highlight of the home is the versatile loft space, complete with its own 3-piece ensuite bathroom, ideal for a nanny or in-law suite, home office, or guest retreat.Every detail in this home has been curated for luxury and convenience, from premium finishes and high-end appliances to abundant natural light and excellent flow between living spaces.Located just minutes from top-rated Lorne Park schools, scenic parks, tranquil trails, and all essential amenities, this home offers not only a lifestyle of comfort and prestige but also the ideal setting for growing families or multigenerational living.Don't miss your chance to own a piece of Lorne Park's finest real estatea rare offering where elegance meets function in a truly unparalleled setting. (id:55499)
Real One Realty Inc.
19 - 165 Hampshire Way N
Milton (1029 - De Dempsey), Ontario
Stunning 2-Storey Townhouse Condo In Prime Milton Location! Situated Just Above The Commercial Space, This Unit Boasts A Generous Living Room Area Overlooking A Large Private Deck Perfect For Those Summer Bbqs. Modern Kitchen With Spacious Dinning Area Along With Main Floor Powder Room With 3 Upper Level Bedrooms And 2 Washrooms. (id:55499)
Forest Hill Real Estate Inc.
1902 - 50 Thomas Riley Road
Toronto (Islington-City Centre West), Ontario
Tantalizing Thomas Riley! Swagger meets Sophistication, Function & Flow. Kick off your shoes in the foyer of Suite 1902 as it seamlessly combines comfort & style, with panoramic views of the city, lake, & beyond. Soaked in sunlight through floor-to-ceiling southeast-facing windows, wrapped in warmth, this residence features motorized light-filtering shades, chef-inspired kitchen w/ quartz countertops, designer soft-close cabinetry, new appliances, under-cabinet lighting, and a glass backsplash with a stylish dining bar, ensuring efficient meal prep & execution. Try not to gloat while guests enjoy open-concept living & dining that extends to a private balcony showcasing the exquisite skyline. Retreat to a serene primary bedroom w/ dreamy vistas, Ensuite Bathroom, while guests enjoy comfort in a spacious second bedroom or the soaker tub in the spa-like additional bathroom. Pinnacle at Cypress Etobicoke pampers residents w/ Warm Modern common area aesthetics & friendly staff. Exceptional amenities are in no shortage: 24hr concierge, sprawling rooftop terrace w/ padded kids play area, BBQ's, indoor party and dining rooms, an artists' workspace, co-working hub, theatre/party room & bike lockers. Bright well equipped gym, yoga studio, kids' playroom, ample visitor parking w/ internet access throughout the building & in suite private internet and cable included in the Maintenance fees. Of course owning your own parking and locker gives you piece of mind and ensures a smart investment. Located in vibrant Six Points area, w/ a walk score of 88 and transit score of 93, Kipling Terminal offers a plethora of transit options for all destinations throughout the city. Easy access to as much shopping, groceries, dinning & services you will ever require. W/ much anticipated opening of new parks & green spaces, access to top schools, major highways, Eclectic & Prestigious neighbourhoods & much much more, this is living in the heart of Bountiful Islington City Centre. Welcome home! (id:55499)
Keller Williams Portfolio Realty
73 - 57 Brickyard Way
Brampton (Brampton North), Ontario
This stunning townhome is a true gem! Thoughtfully upgraded with thousands spent on improvements, it shows impeccably throughout. Featuring elegant oak kitchen cabinetry, a bright and spacious eat-in kitchen with a striking mirrored backsplash, and a full suite of 6 premium appliances. Generously sized bedrooms provide comfort for the whole family. Located in a fantastic family-friendly neighborhood just minutes from shopping, GO stations, entertainment, major highways, and more. Move-in ready and full of charm! (id:55499)
RE/MAX Gold Realty Inc.
4538 Credit Pointe Drive
Mississauga (East Credit), Ontario
**Spectacular Ravine Lot Backing onto Hewick Meadows and Credit River!** Nestled On A Sprawling 76 X 174 Lot In The Prestigious Credit Pointe Area, enclave of upscale homes located in the heart of central Mississauga! This Executive Home Is Surrounded By Mature Trees, Scenic Trails, And The Credit River. Boasting 6600 Sqft Of Luxurious Living Space, This Sun-Filled Residence Features An Excellent & Spacious Layout. As You Enter, You're Greeted By A Grand Two-Story Foyer With A Circular Oak Staircase, Leading To A Formal Living Room And Dining Room. The Main Floor Also Includes A Dedicated Office And A Family Room With A Cozy Fireplace. The Large Kitchen, Complete with A Central Island and Breakfast Area, Opens to A Solarium Room with Breathtaking Ravine Views. The Primary Bedroom Is A True Retreat, Featuring A Luxurious 5-PieceEnsuite, A Walk-In Closet, And A Scenic Ravine View. The Large Second Bedroom Has Access To A Sitting Area Overlooking The Foyer, While The Other Two Well-Sized Bedrooms Also Offer Stunning Ravine Views. The Finished Basement Is an Entertainer's Dream, With A Recreation Room Featuring A Fireplace, A Wet Bar, A 4pc Washroom, And An Additional Bedroom. Step Outside To A Flagstone Entrance, An Interlocking Driveway, and A Huge Backyard With An Interlocking Patio. Enjoy The Breathtaking Views of The Ravine and Stunning Sunsets From The Four-Season Sunroom And Expansive Garden. This Expansive Lot Evokes The Tranquility Of Muskoka, Providing A Peaceful Retreat Within The City. A Unique Blend Of Elegance And Natural Beauty In One Of The City's Most Desirable Settings! Enjoy Culham Walking Trails Along Credit River, Outdoor Fitness with Tennis Courts, Proximity To Erin Mills Town Centre And Shopping, GO Station, Major Highways, Schools, And Public Transit. Don't Miss Your Opportunity To Call This Home! (id:55499)
Royal LePage Real Estate Services Ltd.
1029 Edgeleigh Avenue
Mississauga (Lakeview), Ontario
Lakeview Area - Detached 3 Bedroom Bungalow, 2 Kitchens, 2 Bathrooms, and Basement Separate Entrance. Open concept Living/Dining Rooms. Basement Separate Entrance, Recreation/Family Room, Kitchen and Large Bathroom. Detached Garage on a Private Driveway with ample parking space. Close to waterfront parks, Lake Ontario, Marina and neighborhood amenities. Close to QEW and HWY 427, public transit and Go Train(Long Branch Go, Dixie Go, Port Credit Go). (id:55499)
RE/MAX West Realty Inc.
Ground - 2974 Lake Shore Boulevard W
Toronto (New Toronto), Ontario
Spacious retail/dining area ideal for a restaurant/bistro/cafe/hot table with large dining patio spaces on the South/street side, West side, and at the rear. ***Ground floor unit only***. Soaring ceilings, large windows on East, West, and South walls, and classic original features throughout. Site of one of the original Toronto municipal utilities companies dating back to the early 1900's. This is a rare opportunity to set up shop in this free standing commercial/retail space, ideally located in an historic building and situated on an unbeatable corner lot. Check zoning for permitted uses. (id:55499)
Keller Williams Referred Urban Realty
910 - 370 Martha Street
Burlington (Brant), Ontario
Very bright and beautiful 1 bed + media corner unit, with parking and locker. Open-concept living, dining, and kitchen with lake view from the balcony. High-end finishes kitchen features five-piece Euro-style appliances, fully integrated panelized fridge and dishwasher built-in oven with ceramic cooktop, hood fan, Corian countertop, backsplash, and center island. Modern bathroom with Euro-style modern faucet, floor-to-ceiling windows, Bell Internet included. Steps to shops, dining, bars, cafes, and parks. Enjoy the amazing waterfront outdoor path within steps from your door. Nautique luxury building amenities provide you with a 4thfloor outdoor terrace and 20th-floor sky lounge, including outdoor pool, whirlpool, fire pits, outdoor dining, and bar areas; fitness center and more! (id:55499)
Century 21 Titans Realty Inc.
2187 Sandringham Drive
Burlington (Mountainside), Ontario
Welcome Home to this lovely 3-bedroom, 2-bathroom raised bungalow in the desirable Brant Hills neighbourhood! The home is located on a beautifully landscaped mature lot along a peaceful, tree-lined street. With curb appeal galore, the home's new smoky exterior paint colour and newer insulated vinyl siding give the home a modern appeal. As you enter, youll be greeted by a bright, welcoming living room featuring new broadloom and a cozy gas fireplace. The living room flows into the dining area with its large, west facing picture window letting in plenty of sunlight making the rooms feel bright and airy. The spacious eat-in kitchen is a dream for those who love to cook, offering plenty of room for meal preparation. The three generously-sized bedrooms, each with ample closet space, provide a peaceful retreat for everyone, whether you're starting a family or downsizing. The main floor is complete with a full 4-piece bath and a large double entry closet ideal for extra storage. The fully finished basement adds even more living space with a spacious family room and a bonus room that can be used as a home office or yoga room. A charming 2-piece bath and laundry room with unique pine ceiling add character to the lower level. The extra-deep 2-car garage offers plenty of storage space or room for a workshop. Outside, unwind on the expansive deck, overlooking a beautifully landscaped backyard filled with perennial gardens that bloom year-round. The home is located in a great neighbourhood with the Ireland House Museum and MM Robinson High School being a short walk away and shopping, schools and access to highways nearby. Recent Updates include: Freshly painted throughout 2025, Living/Dining Room Carpet 2025, Furnace 2021, Duct Cleaning 2021, AC 2019, 30 Year Roof Shingles 2018, Insulated Vinyl Siding 2018, Downspouts & Leaf Gutter Guards 2018. (id:55499)
RE/MAX Escarpment Realty Inc.
906 - 5 Michael Power Place
Toronto (Islington-City Centre West), Ontario
Welcome to suite 906 at 5 Michael Power Place! This charming condo offers a perfect blend of comfort and convenience. Featuring new contemporary flooring and updated baseboards throughout. Enjoy a modern open concept kitchen with granite counters, a breakfast bar, and a cozy and inviting living room with a walk out to your private balcony- where you can sip your morning coffee or unwind in the evening. The bright bedroom offers floor to ceiling windows and a large double closet. A versatile den can serve as a home office or study. The well-appointed 4-piece bathroom and concealed laundry complete this unit. 1 Parking space and locker included. Located in the heart of desirable Islington Village, steps from Islington station and close to major highways, shopping & dining. (id:55499)
Get Sold Realty Inc.












