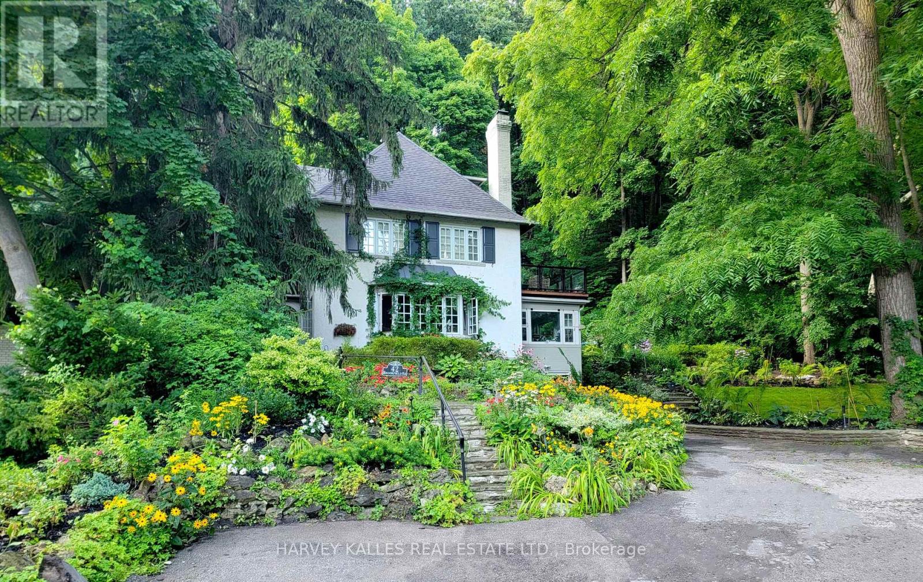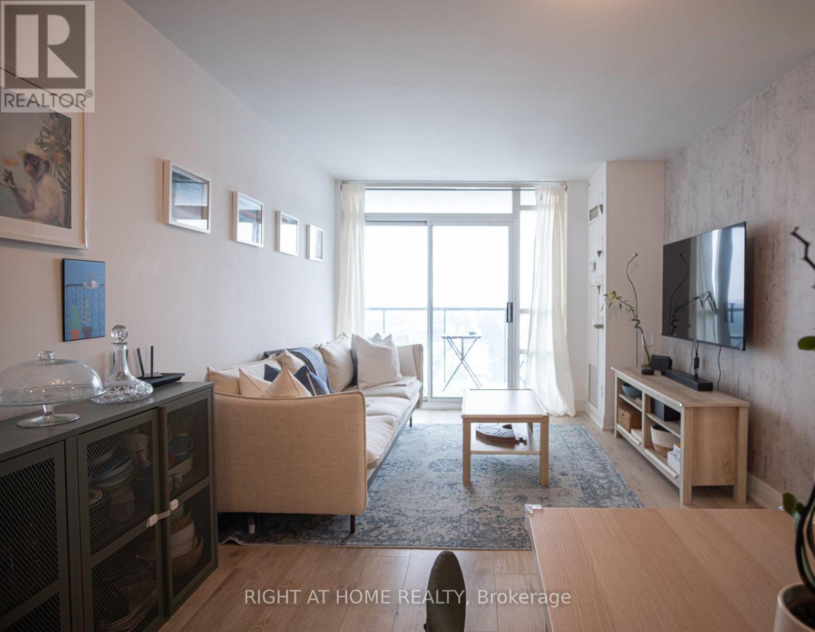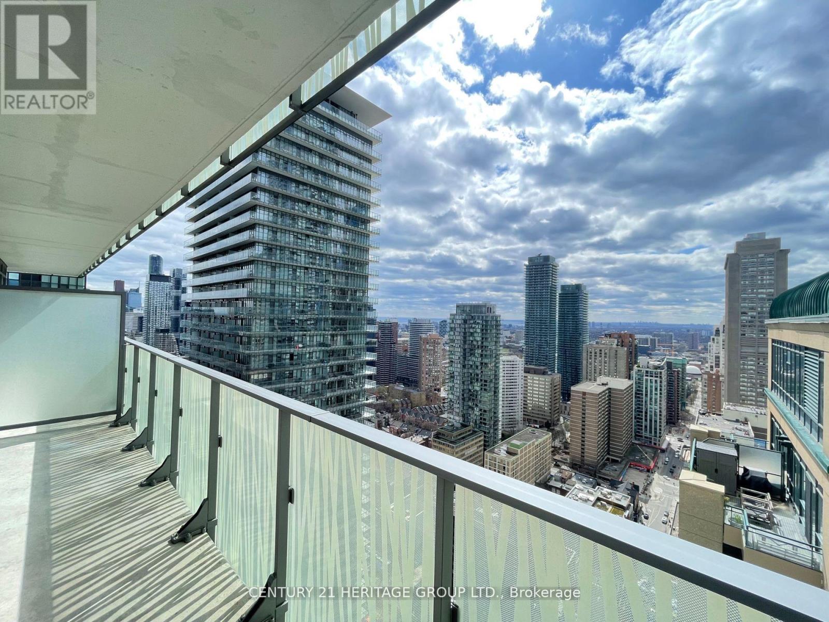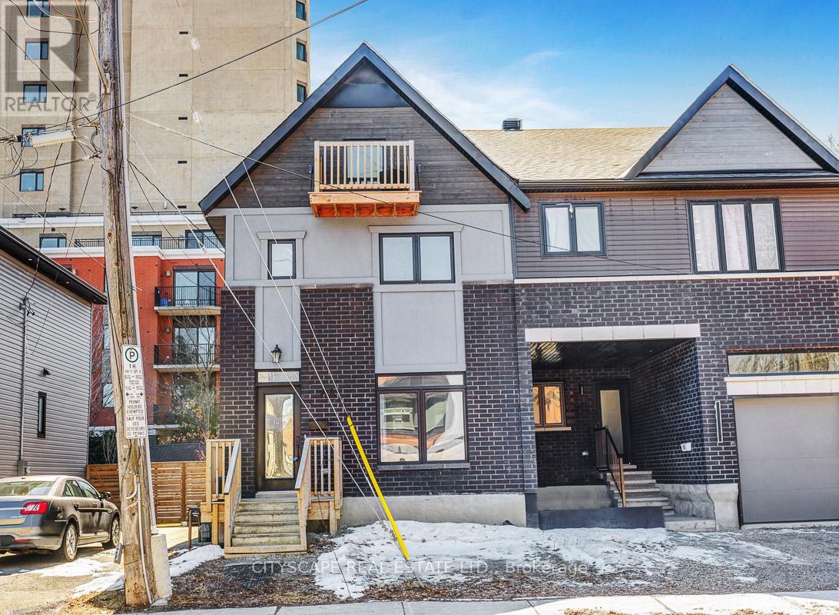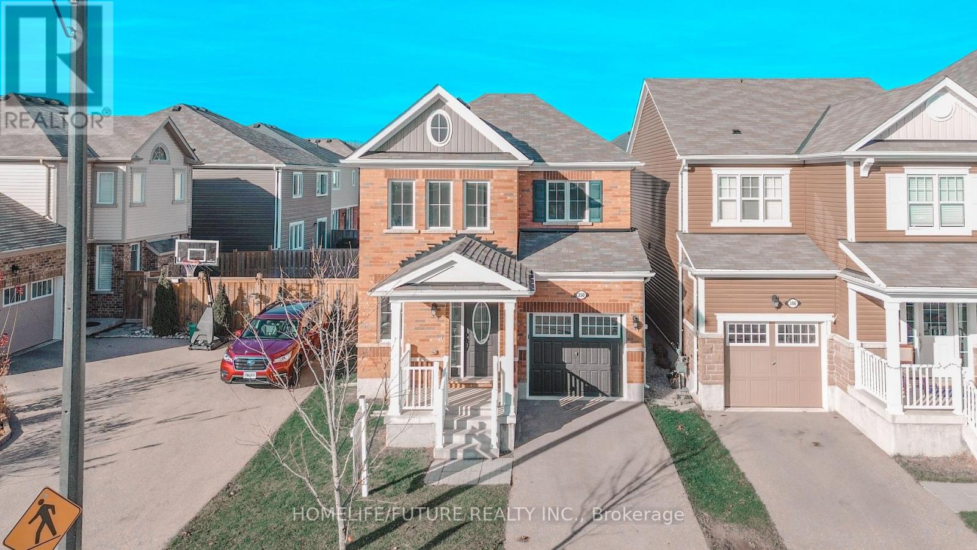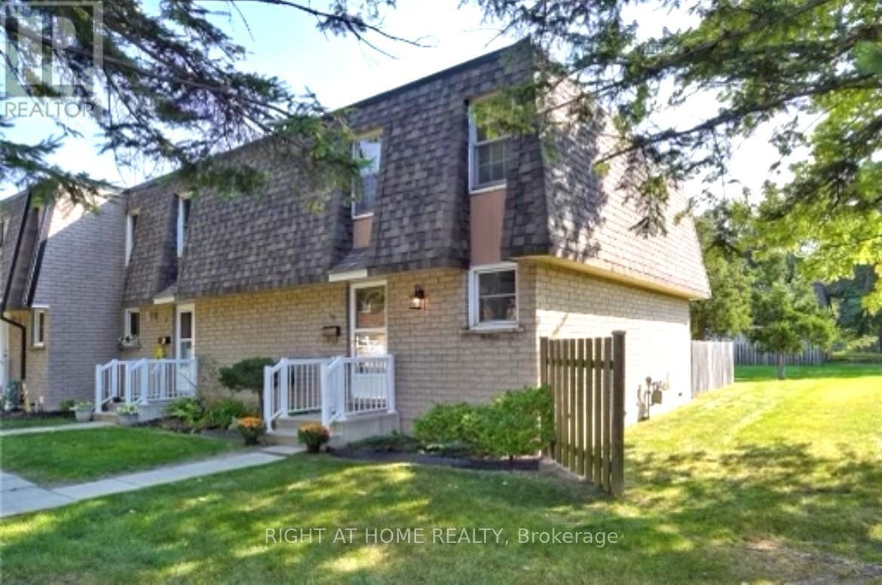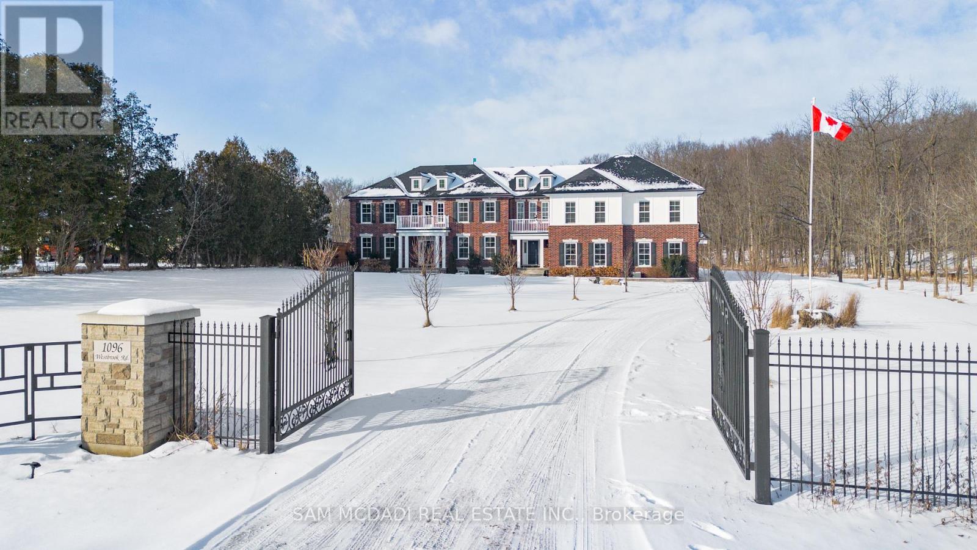42 Brookfield Road
Toronto (Bridle Path-Sunnybrook-York Mills), Ontario
Country living in the city! Hogg's Hollow! Tucked away on a cul-de-sac, this RAVINE lot with a forest-like setting, has 5 bedrooms and offers a rare blend of tranquility and urban convenience. Like a nature retreat just minutes from transit, this 1915 (Geowarehouse) home is Nestled on a lush ravine and provides the peaceful ambiance while being conveniently located close to public transit and major city hubs. With multiple living spaces and Charming Character including a (closed off) butler's stairs, The home's warm and cozy interiors feature timeless details, large windows that frame stunning views, Well maintained with old world charm. The backyard (ravine) offers a perfect spot to connect with nature, like your own private forest. Experience the best of both worlds peace and seclusion, with easy access to all the amenities of the city just minutes away. This unique property is perfect for those seeking a serene retreat without sacrificing the conveniences of urban living. Wood burning fireplace in the huge (396 sq ft - floorplans), south facing, living room with a built in entertainment closet, a coffered ceiling in the dining room, plaster molding throughout main and second floors. Second floor laundry, large primary bedroom (320 sq ft - floorplans) with en-suite and walk out to private deck. New HVAC (2025) new Stainless Steel fridge and microwave (2025), new bar fridge on 3rd floor (2025), wall mounted furnace/hot water tank (2015). Lower level walks out at grade. 2-pc washroom off the main foyer, Total 4,394 square feet including lower level - as per floorplans. This is a large lot with a frontage of 57 feet that widens to 100 feet, and a depth 190 feet (Survey). Heated floors in Primary bathroom and lower level bathroom. (id:55499)
Harvey Kalles Real Estate Ltd.
Main - 19 Mitchell Avenue
Toronto (Niagara), Ontario
Bright & Spacious 3-Bedroom Home in Prime King/Queen West! Discover exceptional value in this spacious two-story home located in the heart of King/Queen West. Featuring 3 bedrooms, 1 full bathroom, and a large fenced backyard included in the rent, this home is perfect for those looking for space and comfort. Enjoy a family-sized eat-in kitchen with a walkout to the backyard ideal for entertaining or relaxing outdoors. With plenty of room for a home office, this home is perfect for remote work. Steps from Trinity Bellwoods Park, top-tier shopping, dining, entertainment, schools, and community/rec centers, this home offers the best of downtown living. Don't miss out! (id:55499)
Royal LePage Signature Connect.ca Realty
2402 - 16 Harrison Garden Boulevard
Toronto (Willowdale East), Ontario
Experience living in this Rarely Available 2-bedroom, 2-bathroom corner suite, offering unobstructed, breathtaking views! Featuring new flooring throughout, smooth ceiling, bathrooms with an updated glass shower door and faucets, this sun-filled unit has a sleek, modern open-concept kitchen equipped with a chef-inspired collection of appliances. Enjoy the convenience of 1 parking spot and 1 locker, with maintenance fees covering all the utilities. The building boasts amazing amenities such as gym, pool, sauna and jacuzzi including 24-hour concierge and security for added peace of mind. Located steps away from the subway, public transit, Hwy 401, shopping, restaurants, schools, and the 24-hour Rabba grocery store, this is urban living at it's finest. This one wont last long! (id:55499)
Right At Home Realty
297 Equestrian Way
Cambridge, Ontario
*End-Unit Freehold Townhouse w/ POTL fee* Welcome to a beautifully finished 3 Bed + 3 Bath end-unit townhouse. This luxurious town offers a semi-like feel with 9ft ceilings, crown moulding, wainscoting, pot lights t/o, canmore style doors. Not to mention a family sized kitchen with an extended breakfast bar centre island, quartz countertop, undermount sink and S/S appliances. Walkthrough the great room to a sun-filled balcony where you can enjoy your afternoon tea while enjoying views of the park. (id:55499)
RE/MAX Gold Realty Inc.
Ph303 - 7171 Yonge Street
Markham (Thornhill), Ontario
Location, location, location! This highly sought-after condo at World on Yonge boasts a lap-around panoramic view with breathtaking, unobstructed North-East to South-West exposures. The well-designed layout includes 2 split bedrooms, a spacious separate den (Can be used as a third bedroom) with no dead spaces. 4Pc Master Ensuite & Walk-in closet. The most preferred D-shaped kitchen overlooks the living and dining areas, making it ideal for entertaining guests. Nestled in a thriving community, this condo puts shops and all essential amenities right at your doorstep. Its conveniently located close to North York, just minutes from public transit and ease access to many convenient neighborhood amenities. The building also offers outstanding amenities, ensuring a comfortable and convenient lifestyle. Must See! (id:55499)
Home Standards Brickstone Realty
648 Front Road
St. Williams, Ontario
Discover a luxurious estate majestically situated with epic panoramic water views, boasting five bedrooms and four bathrooms, all thoughtfully designed to offer comfort and style. For those of us who like to entertain or have large families, 2 kitchens (one upper 1 lower) are a definite plus. The upper level has a large Deck offering views of the Inner Bay. The is so bright and airy because of the walk out. This home is perfect for both everyday living and entertaining. Set on 59 acres of picturesque farmland, the property features complete paved driveways, one of which leads you to an extraordinary double-boat slip boathouse. This stunning retreat has an upper living space which is highlighted by soaring high ceilings and a 2 sided fireplace sharing the comfort between the Great Room and Bedroom. The Views from the Great Room and breathtaking. The modern Kitchen has exquisite granite countertops and pantry. The bathroom and laundry facilities complete this suite. Enjoy sweeping water views from the expansive wrap-around deck. This very private retreat is a place you can relax and take in the serene beauty of the landscape and the Inner Bay. This estate is a harmonious blend of elegance and natural splendor, offering an idyllic lifestyle for those who appreciate the finer things in life. Backup Generac Generator powers main house and boathouse. Barn and Shed provide additional storage space. 59 Acres per Geo Warehouse of which 47 Acres are Cultivated Ag. Land. 2024 Crop was Soybean. (id:55499)
Coldwell Banker Momentum Realty Brokerage (Port Rowan)
Th01 - 62 Dan Leckie Way
Toronto (Waterfront Communities), Ontario
Bright And Spacious Executive Live/Work End Unit Townhouse Only Minutes Away From The Lake And Gateway To Billy Bishop Island Airport. Only Steps To Loblaws, LCBO And Surrounding Shops And Restaurants In The Thriving Waterfront Community. Directly Across From Canoe Landing Park And Community Center. Main Floor zoned for commercial and Condo Management Allows For Certain Types Of Businesses On Main Floor. Includes 2 Parking Spots And 1 Locker. Shared Building Amenities Include Rooftop Terrace, Pool, Exercise/Yoga Room, Pet Spa, Gym, Theatre, Sauna, Massage Room, Party/Meeting Rooms And Internet Lounge. (id:55499)
Dream Home Realty Inc.
3404 - 42 Charles Street E
Toronto (Church-Yonge Corridor), Ontario
Spectacular 1 bedroom, 1 bathroom, Casa 2 condo at Yonge/Bloor with unobstructed West views. Close to u of t, steps away from the subway station, steps away from Yorkville, restaurants, and schools, state of the art amenities including fully equipped gym, rooftop lounge, and outdoor infinity pool. (id:55499)
Century 21 Heritage Group Ltd.
Bsmt - 48 Terrosa Road
Markham (Middlefield), Ontario
Separate entrance basement apartment for you to move in. great location and minutes to highway. smooth ceiling and pot lights. own your kitchen and laundry, drive way parking, clean your own snow. 30% of utilites and HWT rental fee. no smoking, no pets allowed. This house is unfurnished, pictures for displaying only. (id:55499)
Bay Street Group Inc.
68 Prince Albert Street
Ottawa, Ontario
Ideally located on a cul-de-sac in the gentrifying community of Overbrook, this three-storey 3bed/3bath semi-detached home provides modern finishes, tons of living space, a functional floorplan, and all of the practicalities of living in a lovely urban community just east of Ottawa's downtown core. Warm and inviting front foyer. Open-concept kitchen with breakfast bar, timeless white cabinetry, quartz countertops. Kitchen overlooks main living area which features hardwood floors, pot-lights and patio-door leading to backyard. Convenient main floor powder-room. Bonus main floor family room ideal for secondary living space or home office. Second level features primary bedroom with 3-piece ensuite and walk-in closet, two well-proportioned secondary bedrooms, and a renovated 4-piece bathroom. Walk-up the hardwood staircase to third-floor fully-finished loft for even more living space. Partially-finished lower-level with bonus rec-room, utility room and tons of space for all of your storage needs. Enjoy everything Overbrook has to offer with easy access to 417, NCC Park along the Rideau River, Ottawa's expansive bicycle path network, Rideau Sports Centre, Loblaws, Footbridge to Sandy-Hill, and the recently revamped Riverain Park featuring dog park, tennis courts, basket-ball courts, splash-pad and skate park. No conveyance of any written offers until 12:00pm on April 14th, 2025. (id:55499)
Cityscape Real Estate Ltd.
Royal LePage Performance Realty
7120 Triumph Lane
Mississauga (Lisgar), Ontario
Beautiful Townhome In A Fantastic Development In Mississauga. Close To Transportation, Go Station, Schools & Shopping. 9Ft Ceilings On Main Floor. Upgrades Tastefully Selected. Brushed Nickel Hardware Thru/Out, 5 1/4' Baseboard Thru/Out. (id:55499)
Right At Home Realty
92 - 25 Isherwood Avenue W
Cambridge, Ontario
Just like new 1285 sqft Condo Town house 2 Bedrooms & 3 Washrooms Located In the Highly Sought area of Galt North Of Cambridge. Minutes From 401, Restaurants & all Amenities. 9' Ceiling on 2nd n 3rd floor, Upgraded Fixtures, And Stainless Steel Appliances. Quartz Countertops, Tons Of Storage And Counter Space, an Island With a Breakfast Bar, And Sliding Doors with 2 balcony. Upstairs You Will Find 2 Good-Sized Bedrooms with 2 washroom,, balcony and a Convenient Laundry. Lots Of Natural Light. (id:55499)
Homelife Superstars Real Estate Limited
9462 Tallgrass Avenue
Niagara Falls (224 - Lyons Creek), Ontario
Welcome to this beautiful 3,274 sq. ft. detached home-- a perfect mix of comfort, space, and convenience! This home is great for the growing or large family, everyone has plenty of room to enjoy. Private office on main level is ideal for a quiet and productive space. After a long day, cozy up by the fireplace in the living room or hang out in the separate family room ideal for movie nights or entertaining. The open-concept kitchen and breakfast area make cooking and dining a breeze, with plenty of room to gather. The primary suite is a true retreat, featuring two walk-in closets and a spa-like ensuite with a soaker tub perfect for unwinding. Another bonus in this home is the junior primary suite, which is great for in-laws and visiting guests. All bedrooms come with walk-in closets and other 2 bedrooms share a jack and jill bath. You can park 6 cars in total (2 in garage and 4 on driveway) and the unfinished basement awaits your imagination, ready with a rough-in bath. Located in a fantastic area, this home is just minutes from golf courses, scenic trails, and the Welland River for outdoor adventures. Plus, you're close to the highway for Commuters, great restaurants, shopping (Costco is only 13 minutes away!), and the upcoming South Niagara Hospital.This home has it all--tons of space, modern comforts, and a prime location. (id:55499)
Housesigma Inc.
9 Orangeville Street
Erin, Ontario
Modern log home situated on 66" lot on quiet street in the quaint village of Hillsburgh approximately 1 hr n/w of Toronto. Features large open concept great room with adjoining bright up to date kitchen with lots of counter space & custom cabinets plus main floor 4 pc bath. Second level loft/bedroom overlooks great room. Professionally finished lower level apartment. large above grade windows, bright open concept living room, dining room, kitchen & Spacious bedroom & 4 pcs bath. Main Floor & loft has luxury vinyl plank flooring, lower level berber carpet. Professional built cabinets through out. On Demand hot water 2020, water softner 2021, rebuilt insulted roof 2020. 10'x10' storage garden shed & play house. Walk to shopping. (id:55499)
RE/MAX Realty Services Inc.
1614 Morningstar Avenue
Windsor, Ontario
This bright and spacious 3-bedroom, 2-bathroom brick detached home, built in 2003, has been lovingly cared for by the same family ever since. Professionally painted throughout in March 2025, it boasts a beautifully designed kitchen with solid wood cabinets and hardwood oak floors on the main level. Sliding doors lead to a fully landscaped, fenced yard with a patio perfect for barbecues and outdoor relaxation. The home features a flowing layout, ideal for entertaining.The lower level, with a separate entrance and above-grade windows, includes a cozy family room with a fireplace and an oversized, sound proofed bedroom that can easily be converted into two separate rooms.Additional features of this home include central air conditioning, central vacuum, a jacuzzi tub, and access to the garage from the foyer.Conveniently located within walking distance of Ganatchio Trail and St. Joseph High School, and just a short drive to the E.C. Row Expressway, Windsor Regional Hospital, Windsor Family Community Centre, Food Basics, Metro, Forest Glade Public School, the NextStar Energy battery plant, the Premium Outlet Mall, and many other amenities. (id:55499)
Forest Hill Real Estate Inc.
350 Seabrook Drive
Kitchener, Ontario
Concept Design That's Perfect For Today's Lifestyle. Freshly Painted Throughout With New Vinyl Floor. (id:55499)
Homelife/future Realty Inc.
10 - 153 Limeridge Road W
Hamilton (Rolston), Ontario
Welcome to this Lovely End Unit that Feels like a Semi-Detached. Located in a Family Friendly Community, steps away from Schools, Parks, Bus Routes, Highways and all Amenities. This Beauty Boasts a Tree Shaded Private Side Yard, Perfect for outdoor Gatherings as well as lots of Green Space for Children and Pets. This Bright End Unit features many upgrades- Interconnected Fire Alarms. Renovated Kitchen in 2018/2024, New Windows Installed in 2019, New Laminate Main Floor, New upstairs and Basement Carpet 2025, Ceramic Flooring Main Floor 2019. Bathrooms Renovated in 2018. 2025 Egress Basement Window, Furnace and A/C Replaced in 2015. Condo Corp has Upgraded Fence and Deck in Back of Complex, with Private side Entrance. With a Work from Home Office, this House is Perfect for a busy Family. Two Fireplace Feature walls and a Cozy Reading/Gaming nook make this Home ideal for Families of all ages. This Fantastic Home is move-in Ready. OFFERS WILL BE REVIEWED APRIL 10TH, 2025 @6:00 PM. ATT BUYERS: SELLERS ARE OFFERING a $1,500 Spring incentive to the new buyers of this property, UPON CLOSING of this transaction. Don't Miss out!! (id:55499)
Right At Home Realty
1096 Westbrook Road
Hamilton, Ontario
Welcome to 1096 Westbrook Rd! Nestled on a sprawling 10-acre property with a 943.58 ft. deep lot, this multi-generational home is designed for discerning families and buyers seeking versatility, and privacy. With an impressive setback behind its gated entrance, this exceptional property boasts approximately 6,937 sq. ft. of thoughtfully designed living space. The main level captivates with its rich hardwood floors, glistening pot lights, and effortless flow from room-to-room; including a den that easily converts into a bedroom. The combined kitchen and breakfast area is fully equipped with custom-built appliances, including a double oven, dishwasher, and stove and a walk-out to a patio. Step out to the screened patio, where a wood-burning fireplace creates a cozy atmosphere as you take in serene views of the expansive backyard; complete with a playground, perfect for children and family. The upper level is masterfully divided into two wings, offering functionality. The left wing features four spacious bedrooms, including a modern Owners suite with a 4-piece ensuite showcasing a freestanding tub and a shower with a built-in seating. A private balcony extends the suite, offering a peaceful space to unwind and enjoy the tranquil surroundings. The right wing serves as a self-contained living space, ideal for extended family or guests, with three bedrooms, a kitchen, a family room, and a sunroom warmed by a fireplace, which opens onto another private balcony. An elevator effortlessly connects all levels, including the fully finished basement. Here, you'll find two additional bedrooms, a large open-concept recreation area, and a dedicated laundry space, offering endless possibilities for additional income, and entertaining. With its outstanding layout, modern upgrades, and private, picturesque setting, this is more than just a home its an opportunity to create lasting memories. Don't miss out on this exceptional property! **EXTRAS** Boasts over $200K in upgrades (id:55499)
Sam Mcdadi Real Estate Inc.
50 Grandville Circle
Brant (Paris), Ontario
Luxury, Elegance & Pure Craftsmanship meet in this extraordinary, Custom-built home, nestled in Paris, Ontario. 50 Grandville Circle is sure to impress, offering 4,000 sq. ft. of refined living across all five levels, featuring four Bedrooms and six Bathrooms. The moment you enter, you will be greeted by stunning sightlines leading to a serene pond backdrop and complemented by a Elegant entryway Accent Wall. The bright, modern Kitchen boasts plenty of Cabinet Space, Premium Quartz Countertops, and a Large pantry, while the balcony's gas line is ready for BBQ enthusiasts. The Master Bedroom boasts TWO Private Patios with Automatic Window Coverings. Master ensuite is a true retreat with a spa-like en suite featuring a Standalone Tub, Glass Shower, Dual Sinks, a spacious Walk-in Closet. Natural light pours in through European windows and 16 PATIO DOORS, seamlessly connecting the interior to FOUR outdoor balconies! Inside, hardwood floors, high-end lighting, pot lights, and integrated smart features enhance the luxurious ambiance. The stunning Basement impresses with 13-foot ceilings, beautiful, exposed brick, glass railings, an epoxy floor, a full kitchen, and a steam room for ultimate relaxation. The exterior of the home showcases a blend of stone, stucco, and white brick, paired with a sleek garage door, epoxy flooring, and a finished driveway. Designed with impeccable aesthetics and functionality, and perfectly positioned to capture tranquil pond views, 50 Grandville Circle is truly one of a kind. Book your Private Viewing Today!! (id:55499)
Exp Realty
2 Desantis Court
Hamilton (Rushdale), Ontario
Discover this move-in-ready home in a highly sought-after, family-friendly neighborhood that offers over 2,750sqft of carpet free living space(including a 862sqft finished basement) on a spacious 5,425sqft pie shape lot. Potential garden suite or Pool with fence-door access to UpperWentworth ideal for rental opportunities. Perfectly blending modern upgrades and a peaceful location. Why You'll Love It: Spacious Comfort :Primary bedroom with his & hers closets and 5 pc-ensuite bathroom with additional Three good sized bedrooms and 5pc bathroom on the 2ndfloor & main floor laundry. Serene Retreat: Located on a quiet court with a beautifully landscaped backyard. Fully Renovated & Move-In Ready: An extreme makeover in 2023-2024 created a modern masterpiece. Top Features:2024 Updates: New SS kitchen appliances. Finished basement with a bedroom, bathroom, kitchenette perfect for guests or in-Law suite , new basement staircase.2023 Updates: Modern kitchen with quartz countertops, white and blue shaker cabinets, and stylish pot lights. Upgraded flooring, modern stairs, and fresh paint. All bathrooms updated with contemporary finishes. Smart home features, including dimmer/smart switches. Previous Key Updates: Roof (2020), windows (2017/2023),rear fence (2021).Shopping: Lime Ridge Mall (1.5 km), Fortinos Supermarket (2 km).Parks: Butler Park (1 km), T.B. Mc Questen Park (0.3km).Quick access to Linc. Added Bonuses: Smart Laundry set (2023) . Schedule a viewing today to make this dream home yours! Windows Replaced (Main & Second Floor, 2017, basement windows 2023), Roof Shingles Replaced (2020), Rear Fence Installed (2021). Spacious driveway fits 4 cars. (id:55499)
Right At Home Realty
27 Lorraine Avenue
Hamilton Township, Ontario
Welcome to 27 Lorraine Avenuean updated raised bungalow nestled on a peaceful country lot just minutes from the charming town of Cobourg. This bright and well-maintained home features 3 spacious bedrooms, 2 bathrooms, and a beautifully renovated kitchen (2018) with quartz countertops, soft-close cabinetry, and modern finishes throughout.Enjoy the outdoors year-round with a large balcony, backyard patio, gas BBQ hook-up, picturesque fire pit, and a serene creek flowing through the tree-lined backyard ideal for entertaining or relaxing in nature. The property also includes a detached garage, shed, and outdoor storage space.This rare offering combines tranquility, privacy, and convenience all within close proximity to schools, shops, and amenities. A perfect retreat for families, downsizers, or anyone seeking a peaceful lifestyle with easy access to town. (id:55499)
Century 21 Leading Edge Realty Inc.
111 Samuel Drive
Wellington North (Arthur), Ontario
Welcome to Preston Park in the heart of Arthur, Canadas most patriotic village! There is much more to this home than first meets the eye! Built in 2014, this charming 3-bedroom, 2-bathroom home offers 1,505 sq. ft. of thoughtfully designed living space, set on a very quiet, family-friendly street.Step inside to find beautiful hardwood flooring throughout the main level, creating a warm and inviting atmosphere. The flexible floor plan includes a main-floor bedroom that is ideal for one-floor living. Alternatively, this room can be set up as a large home office, or even utilized as a dedicated playroom like it is now. Upstairs, youre greeted by two additional bedrooms, including the current primary bedroom complete with a large walk-in closet and a custom wainscotting feature wall. In the hallway, there are also two large spaces that can be used as an office/homework space, additional closet space, a little nursery area, or any combination thereof. The flexibility in this home is truly endless, giving you lots of options for your growing or shrinking family and its ever-changing needs.Come experience the charm of small-town living with the convenience of modern comforts, and see why this house should be your next home! (id:55499)
RE/MAX Real Estate Centre Inc.
1504 - 550 North Service Road
Grimsby (540 - Grimsby Beach), Ontario
**Million Dollar View! Luxurious Waterfront Penthouse with Spectacular Views** Views of Lake, Sunsets, Escarpement & City Skyline!This Exquisite Penthouse Boasts An Impressive Open-Concept Design Spanning Over 1,100 Square Feet, With An Additional Approx. 900 Square Feet of Terrace Space. It Is Ideal For Entertaining! Features 2 Bedrooms, 2 Bathrooms, 2 Walkouts, 2 Side-By-Side Parking Spaces & 2 Lockers. Thousands Spent in Upgrades!Sun-Filled Living Room, Dining Room & The Kitchen Features A Grand Waterfall Center Island, High-End Appliances & A Walkout To The Terrace. The Primary Bedroom Offers Breathtaking Lake Views, A Walkout To The Terrace & A Spacious Mirror Closet. The 2nd Bedroom Provides Views Of The Escarpment, Includes A Large Mirror Closet & A Murphy Bed (negotiable).The Penthouse Includes 2 Spa-Like Bathrooms, 11' ceilings, Wall-To-Wall Windows & Floor-To-Ceiling Windows Equipped With Electric Blinds.Amenities Include A Concierge, Rooftop Patio, Party Room, Gym, Yoga Room & Ample Visitor Parking. The Penthouse Enjoys A Prime Location, Conveniently Situated Minutes From Grimsby By The Lake Restaurants, Shopping, Costco, Parks, Trails, & the QEW. It Is Also Close To Wineries & Approximately 40 minutes from Niagara On The Lake. (id:55499)
RE/MAX Professionals Inc.
697 Sundew Drive
Waterloo, Ontario
Welcome to 697 Sundew Drive, Waterloo, nestled in the prestigious neighborhood of Vista Hills. This family-friendly community is perfect for growing families & savvy investors alike. As you approach this stunning 4-bedroom, 3-bathroom home, you'll be greeted by a beautifully extended porch. The property boasts double-car garage & a spacious driveway. Step inside the welcoming foyer seamlessly leads into a carpet-free living & family area, where large windows bathe the space in natural light. This open-concept design ensures effortless flow between spaces. The heart of this home is the kitchen featuring SS Appliances, granite Countertops, ample cabinetry & a huge center island. Adjacent to the kitchen is the elegant dining area, offering views of the backyard. The living room exudes comfort, highlighted by a cozy natural gas fireplace. For those who work from home, the main-level den provides a dedicated & quiet workspace. A conveniently located laundry room & 2pc powder room completes this level. Venture upstairs to discover 4 expansive bedrooms. The master suite is a luxurious retreat, featuring a spacious walk-in closet & a spa-like 5 pc ensuite. The additional 3 bedrooms are equally impressive, offering ample closet space & abundant natural light with shared 4-pc extended bathroom. The lower level of this home presents endless possibilities with its unfinished basement, awaiting your personal touch. Whether you envision a home theater, fitness room or additional living space, the potential is limitless. Step outside into a fully fenced backyard that provides ample room for hosting summer BBQ's, outdoor dining, or creating a play area for children. Location is everything & this home is perfectly situated just minutes from Canadian Tire Plaza, Costco, Boardwalk Plaza. Very close to trails, parks & the highly rated Vista Hills School making it an ideal choice for families. This exceptional home wont stay on the market for long. Book your private showing today. (id:55499)
RE/MAX Twin City Realty Inc.

