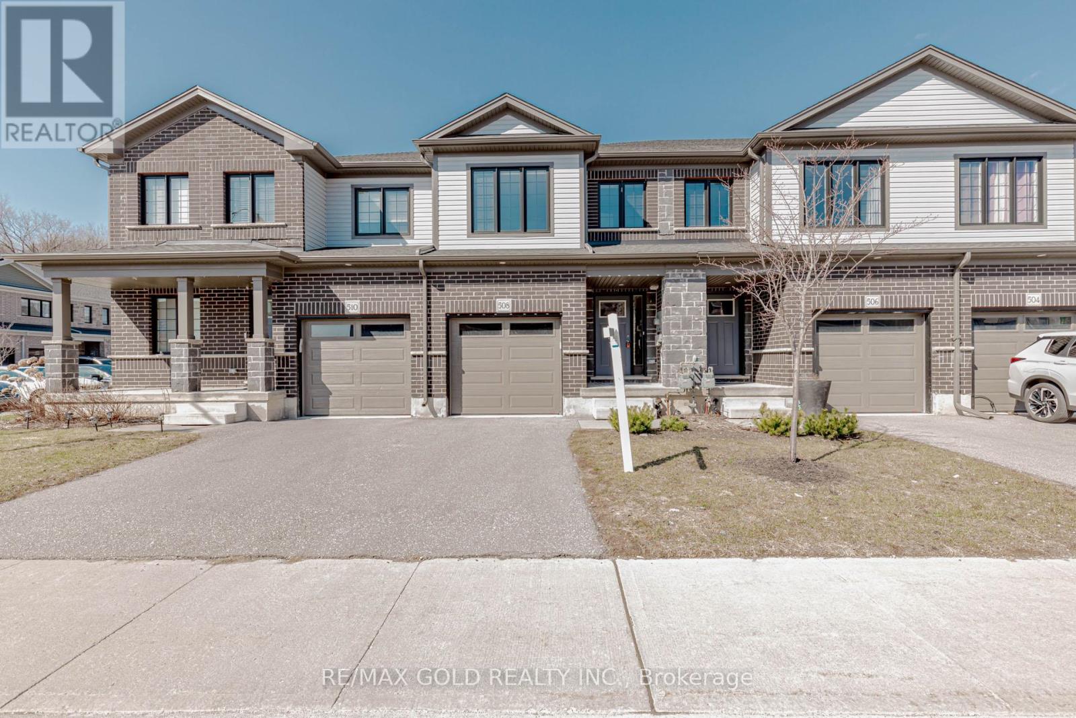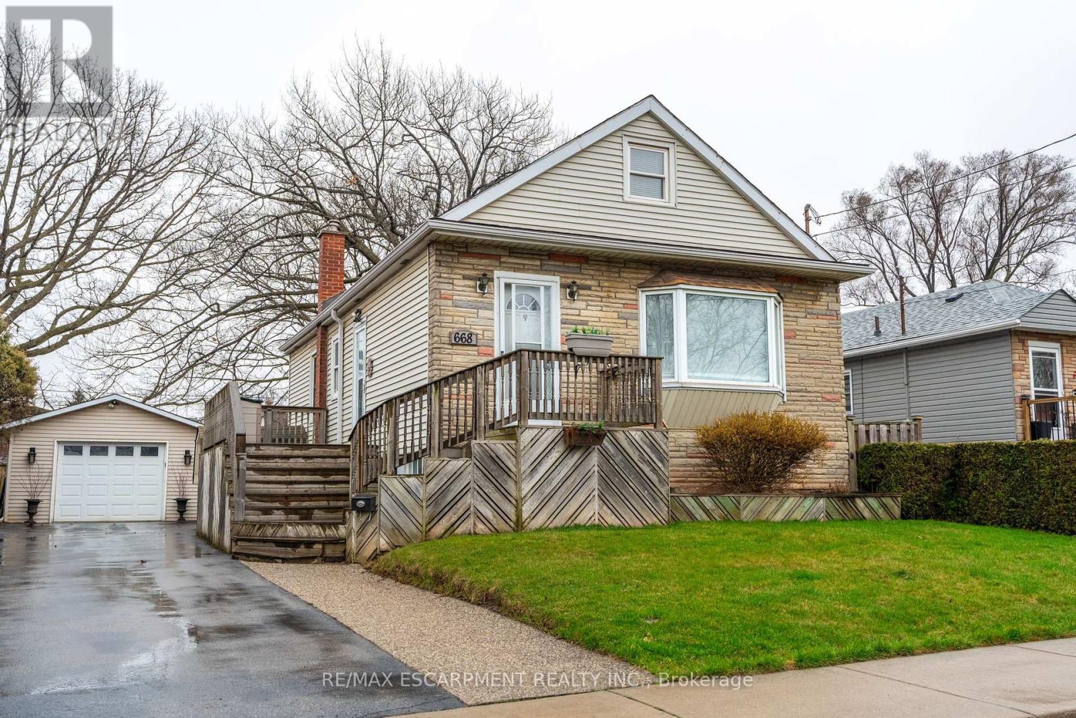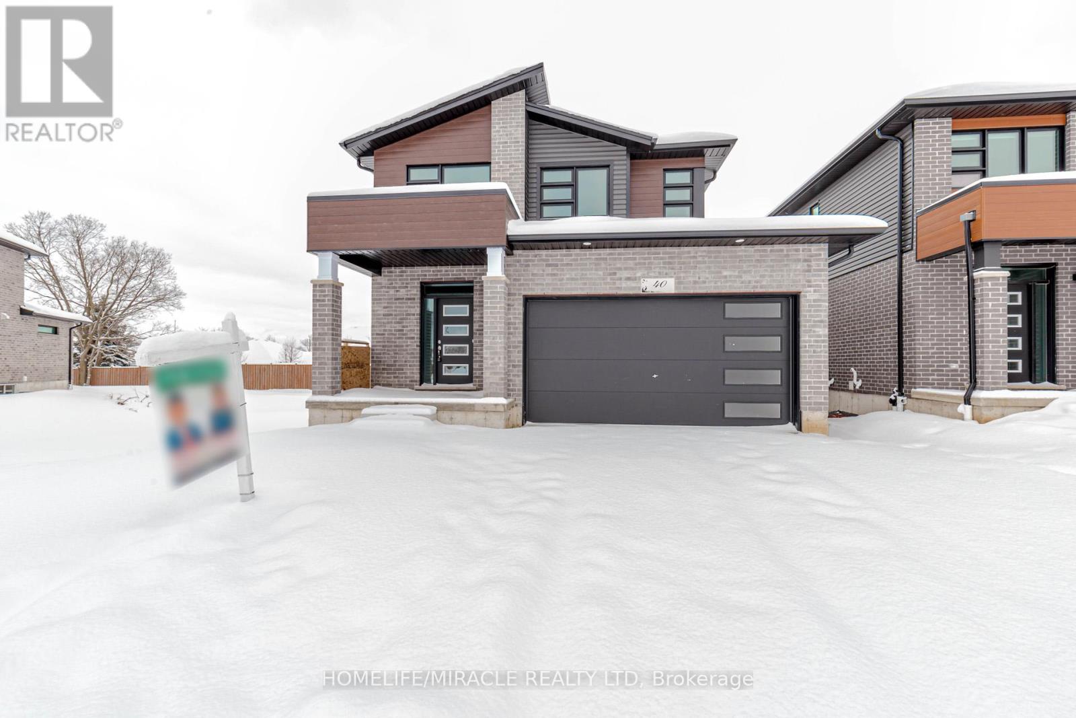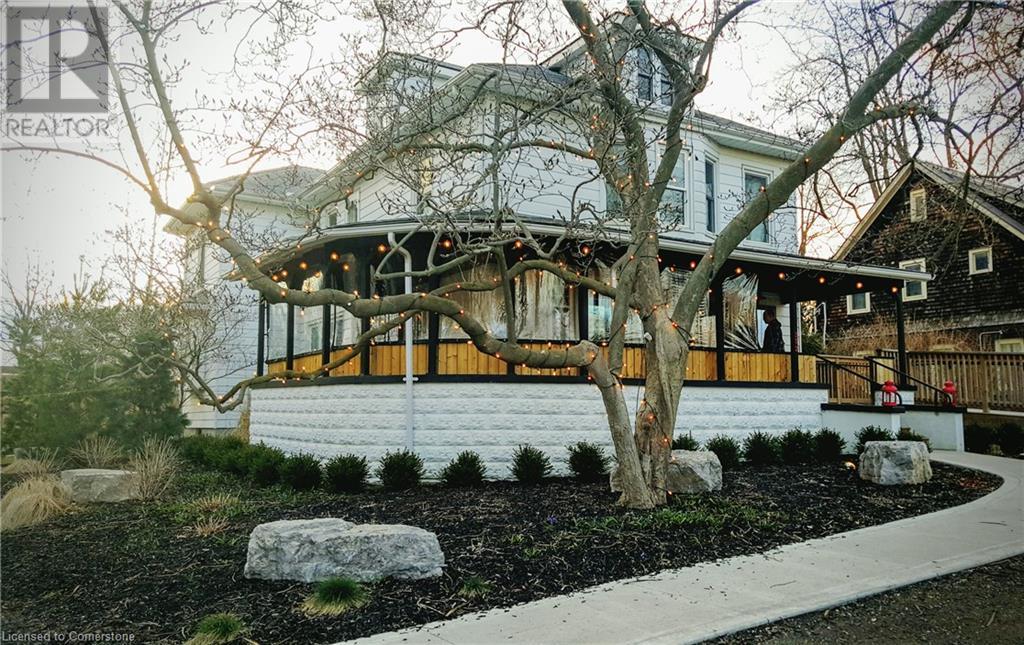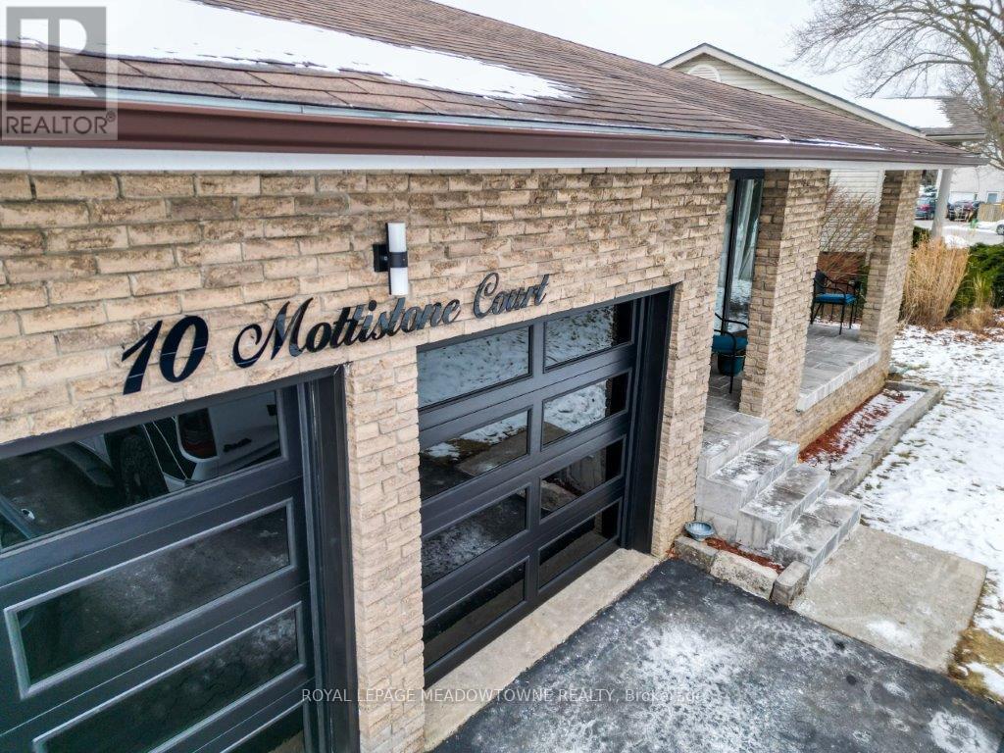30 Rosehill Avenue
Brant (Brantford Twp), Ontario
Country living in the city...located in the much sought after Tutela Heights with its rural vibe, expansive, private lots, and mature trees. This home is an entertainers style home with great open concept design, and you can enjoy the views from the large wall to wall windows across the back which floods the space with natural light. 3 bedrooms on the main floor with 2 full baths. Primary bedroom inclusive with a primary ensuite and large double closets. There's a gorgeous, remodeled kitchen with high end appliances, just waiting for the chef. Beautiful center stone gas fireplace, hardwood floors, easy access mudroom with heated floors and garage access to a double car garage. The basement is finished offering a wet bar, huge 4th bedroom with ensuite privileges to the home's 3rd bathroom. The rec room features a natural stone wood burning fireplace & the new flooring is a handsome wood grain design in vinyl. Lots of storage, laundry, sauna, and stairs leading to the backyard which could be used as a 2nd entrance. Outside features a long driveway with no sidewalks, parking for 6 cars, extensive landscaping front and back. A gorgeous yard with inground pool (chlorinated) large cabana with pull down shades and a huge attractive 10X16 building/change room and included a natural gas barbeque. The beautiful handcrafted wood deck was built in 2024, new septic system including tank (2019) and tile bed (2020) Furnace (2023) Heat pump A/C (2023), Sewage Pump new (2020) Pump under sink in wet bar (2016) Pool filter (2020) pool pump (2021) pool liner and new water lines (2023), soffit and eaves (2024) and a Cadillac of leaf filter systems for eaves with a transferrable warranty. There is also a list of other included items. Located close to the walking trails by the river, fantastic family parks, The historic Graham Bell Homestead Museum which offers outdoor theatre, ice cream parlour and dessert cafe and are all only a short walk away. Close to shopping & banks. (id:55499)
RE/MAX Twin City Realty Inc.
508 Woodlea Court
Kitchener, Ontario
Welcome Home To This Beautiful 3 Bed, 2.5 Bath 2-Storey Townhouse Located In The Highly Desirable Community Of Huron South. Featuring 1509 Sq.Ft Of Open-Concept Layout, A Family-Sized Kitchen With Granite Countertops, Stainless Steel Appliances And Center Island. An Ensuite Laundry Conveniently Located On The Second Floor, Along With Spacious Bedrooms And A Primary Bedroom W/ A Large Walk-InCloset And A 4-Pc Ensuite Perfect For You To Pamper Yourself In. (id:55499)
RE/MAX Gold Realty Inc.
668 Burgess Avenue
Hamilton (Parkview), Ontario
You're going to love 668 Burgess! This beautifully updated three-bedroom home sits in the heart of family-friendly Parkview neighbourhood on a generous 48' x 99' lot that backs onto Glow Park. Inside, natural light pours through two bay windows on the main level, highlighting the modern touches throughout. The kitchen has been renovated with quartz counters and marble backsplash. The main floor bathroom is oversized and fully updated, offering both comfort and style. A separate side entrance to the basement adds potential for future expansion or in-law setup. Enjoy the outdoors from the spacious back deck under mature trees or make use of the detached garage, ideal for a workshop or creative space. The fully paved driveway has a tasteful aggregate border and can fit 4 vehicles! Located near highways, amenities, schools and the beach, this home blends thoughtful upgrades with a prime location. RSA. (id:55499)
RE/MAX Escarpment Realty Inc.
2128 Brampton Street
Hamilton (Parkview), Ontario
Solid All Brick Detached 1,131 SF 3 Bedroom Home on a 35 x 100 Ft Lot With Endless Possibilities, Renovators, Contractors, Builders Or End Use Family Home. Full Basement Unfinished Has Separate Side Door Entrance & Rough In For Bath. Minutes Away From Hwy, Shopping & Like Amenities. Detached Garage Private Drive All Available at Entry Level Pricing. Walk to Red Hill Trail & Dog Park. Many Longer Term Residents Show The Value of Buying In A Demand Neighbourhood. (id:55499)
Royal LePage Signature Realty
40 Moon Crescent
Cambridge, Ontario
Excellent never lived brand new Detached House could be yours. Features Great Room, Dinette room, 3 bedroom, 2.5 bath, total 4 car parking and more. The desirable floor plan offers an abundance of natural light with large windows and neutral finishes. The open concept design features a functional kitchen, that overlooks a perfectly arranged breakfast room. The great room provides a comfortable space for relaxing and/or entertaining. The primary suite is located on the second level and boasts a walk-in closet and a 3 piece ensuite. Two further spacious bedrooms with closets, a large 3 piece bathroom, and a convenient laundry room also occupies the upper level. The unspoiled WALKOUT basement offers great space. The Property Tax amount mentioned is from last assessment. The reassessment hasn't been completed yet. (id:55499)
Homelife/miracle Realty Ltd
35 Rainey Drive
East Luther Grand Valley, Ontario
Nestled in a peaceful, welcoming neighborhood, this exquisite home exudes charm and elegance. With a sprawling front yard and exceptional builder enhancements throughout, this property is truly one-of-a-kind. The open and airy floor plan features a luminous living space, complete with soaring 9 ft. ceilings, Warm Fireplace perfect for cozy evenings. The kitchen is a true highlight, with elegant quartz countertops and backsplash, stainless steel appliances, oversized upper cabinets, and a generously sized pantry for ample storage. The home is beautifully illuminated with pot lights and upgraded LED fixtures. Book your showing today to experience this incredible property in person! (id:55499)
RE/MAX Gold Realty Inc.
352 Norfolk Street S
Simcoe, Ontario
Welcome to 352 Norfolk Street S, offering historic Charm & business potential in the Town of Simcoe. This stunning 3-bedroom, 4-bath 2,680 sq. ft. century home is nestled on over an acre. It blends historic character with modern comforts, making it ideal as a private residence, bed-and-breakfast, or boutique restaurant. Inside, original chestnut wood wainscotting, unique hardwood floors, and a stone fireplace highlight the home’s timeless craftsmanship. The full commercial grade kitchen includes all you need to operate as a restaurant, including a 12 foot hood vent and make up air unit, 6 burner stove with salamander, 2 door convection oven, 36 inch grill, 2 electric deep fryers, line fridges, line freezer, wood fired oven, and fire suppression. The owners quarters upstairs boast 3 bedrooms, a 4 piece bath, and a kitchen. This property offers endless possibilities – continue its legacy as a sought-after restaurant, convert it into a charming inn, or enjoy it as a grand family home. Its prime location ensures easy access to Simcoe’s shops, dining, and local attractions, making it both a serene retreat and a strategic business opportunity. Don’t miss your chance to own this rare and versatile property where history meets opportunity. Book your showing today! (id:55499)
Bradley Mottashed Inc. Brokerage
352 Norfolk Street S
Simcoe, Ontario
Welcome to 352 Norfolk Street S, offering historic Charm & business potential in the Town of Simcoe. This stunning 3-bedroom, 4-bath 2,680 sq. ft. century home is nestled on over an acre. It blends historic character with modern comforts, making it ideal as a private residence, bed-and-breakfast, or boutique restaurant. Inside, original chestnut wood wainscotting, unique hardwood floors, and a stone fireplace highlight the home’s timeless craftsmanship. The full commercial grade kitchen includes all you need to operate as a restaurant, including a 12 foot hood vent and make up air unit, 6 burner stove with salamander, 2 door convection oven, 36 inch grill, 2 electric deep fryers, line fridges, line freezer, wood fired oven, and fire suppression. The owners quarters upstairs boast 3 bedrooms, a 4 piece bath, and a kitchen. This property offers endless possibilities – continue its legacy as a sought-after restaurant, convert it into a charming inn, or enjoy it as a grand family home. Its prime location ensures easy access to Simcoe’s shops, dining, and local attractions, making it both a serene retreat and a strategic business opportunity. Don’t miss your chance to own this rare and versatile property where history meets opportunity. Book your showing today! (id:55499)
Bradley Mottashed Inc. Brokerage
29 Lakeview Lane
Haldimand, Ontario
Rare multi-generational, executive style home boasts a relaxing life-style found only at Lake Erie -located 50 mins to Hamilton/Brantford near Selkirk. Incs 2010 blt 6 bedroom/2 family brick bungalow situated on 100x100 double lot fronting on quiet street a block north of Lakeshore Rd with beach ROW. Introduces 1358sf of living area incs cathedral ceilings & hardwood flooring accenting "Dream" kitchen & dinette w/sliding door WO to 576sf conc. pad, living room, primary bedroom ftrs 3pc en-suite & WI closet, 2 bedrooms, 4pc bath, laundry & garage entry. Attractive, segregated 1482sf lower lower level unit ftrs fully equipped kitchen, dining/living room, 3 bedrooms, 4 pc bath, laundry & garage walk-up. Extras -p/g furnace, AC, 420sf side conc. pad, 10x12 shed, all appliances, c/vac, 2000g cistern & well. (id:55499)
RE/MAX Escarpment Realty Inc.
98 Lametti Drive
Pelham (662 - Fonthill), Ontario
Welcome to this contemporary gem, perfectly blending sleek design with functional living! This Scandinavian style end-unit freehold townhome boasts modern finishes and a premium corner lot. Step inside to find an open-concept main floor with a full wall of oversized windows, flooding the living and dining areas with natural light. Remote-controlled blinds offer convenience and privacy at the touch of a button. The black and blonde wood cabinetry provides a striking contrast, complemented by black stainless steel appliances and quartz countertops. The spacious kitchen is a chef's dream, featuring an island with ample storage including a walk-in pantry and an open view of the living areas to keep you engaged with your guests. Cozy up by the sleek gas fireplace with a bold accent surround, adding a touch of sophistication to your living space. The second floor offers three generously sized bedrooms and three full bathrooms, including two ensuites for ultimate comfort and privacy. The principal suite is a true retreat, complete with a balcony and spa-like bath featuring a curbless shower, freestanding soaker tub with elegant tub filler, and frosted windows for added seclusion. An oversized laundry room with plenty of room for storage and workspace completes the upper level. The lower level is ready for your personal touch, with a rough-in for a future bathroom offering endless possibilities. Outside, the fully fenced corner lot provides both space and privacy for outdoor living. Dont miss the opportunity to own this modern masterpiece no condo fees, just stylish, carefree living! (id:55499)
RE/MAX Escarpment Realty Inc.
10 Mottistone Court
Brantford, Ontario
Welcome Home to Modern Comfort in Mayfair! Nestled in Brantford's prestigious Mayfair neighborhood, 10 Mottistone Court offers the perfect blend of luxury, convenience, and style. This fully renovated, move-in-ready 2-bedroom, 2-bathroom basement apartment is your ideal retreat, whether you're a professional, a growing family, or simply someone looking for a stunning new home. Why Youll Love It: Prime Location: Just minutes from Highway 403, this is a commuters dream with shopping, dining, and transit right at your doorstep. Modern Luxury: A sleek, open-concept layout featuring laminate flooring, a contemporary kitchen with stainless steel appliances, quartz countertops, and ample storage. Spacious Comfort: Two generously sized bedrooms with large closets, plus two beautifully designed bathrooms with high-end finishes.Flexibility: An expansive living area perfect for a cozy lounge, home office, or fitness space. Furnished or Unfurnished Your Choice!Fully furnished: $3,000/month (includes heat, water, hydro, internet, and cable TV).Unfurnished: $2,800/month (includes heat, water, hydro, internet, and cable TV). Convenience At Its Best:Parking for 2 cars.Shared laundry facilities.Stress-free living with all utilities covered!Imagine living in a community that combines modern living with unparalleled convenience. From your morning coffee to evening strolls, everything you need is just minutes away. Don't Wait!This stunning unit is ready for you to call home; experience the perfect blend of comfort and style. (id:55499)
Royal LePage Meadowtowne Realty
137 Dingman Street
Wellington North (Arthur), Ontario
Welcome to this exquisite, brand-new detached home nestled in the heart of Arthur. Thoughtfully designed with an open-concept family room, this home is bathed in natural light, offering a bright and spacious atmosphere. Boasting thousands of dollars in premium upgrades, this is a rare opportunity you don't want to miss. The main floor features 9 ft ceilings, 8 ft interior doors, and an 8 ft patio door, creating an elegant and seamless flow throughout. The upgraded hardwood floors and designer lighting add to the homes luxurious feel. The gourmet kitchen is a true entertainers delight, featuring white cabinetry, a breakfast area, granite countertops, and a convenient pot filler. Additional upgrades include a lookout basement, premium Elevation B, garage door openers, and a 200-amp electrical panel. With no sidewalk, there's added convenience and extra parking space. The backyard offers a private retreat, backing onto mature trees for unparalleled privacy. On the second floor, the spacious primary suite is a true highlight, boasting a 5-piece spa-like ensuite with double sinks, a soaker tub, and a sleek glass-enclosed shower. The additional bedrooms are generously sized, providing comfort and ample natural light. Located just steps from top-rated schools, grocery stores, and essential amenities, this home combines luxury with everyday convenience. This one-of-a-kind gem wont last long book your showing today! (id:55499)
Homelife/miracle Realty Ltd


