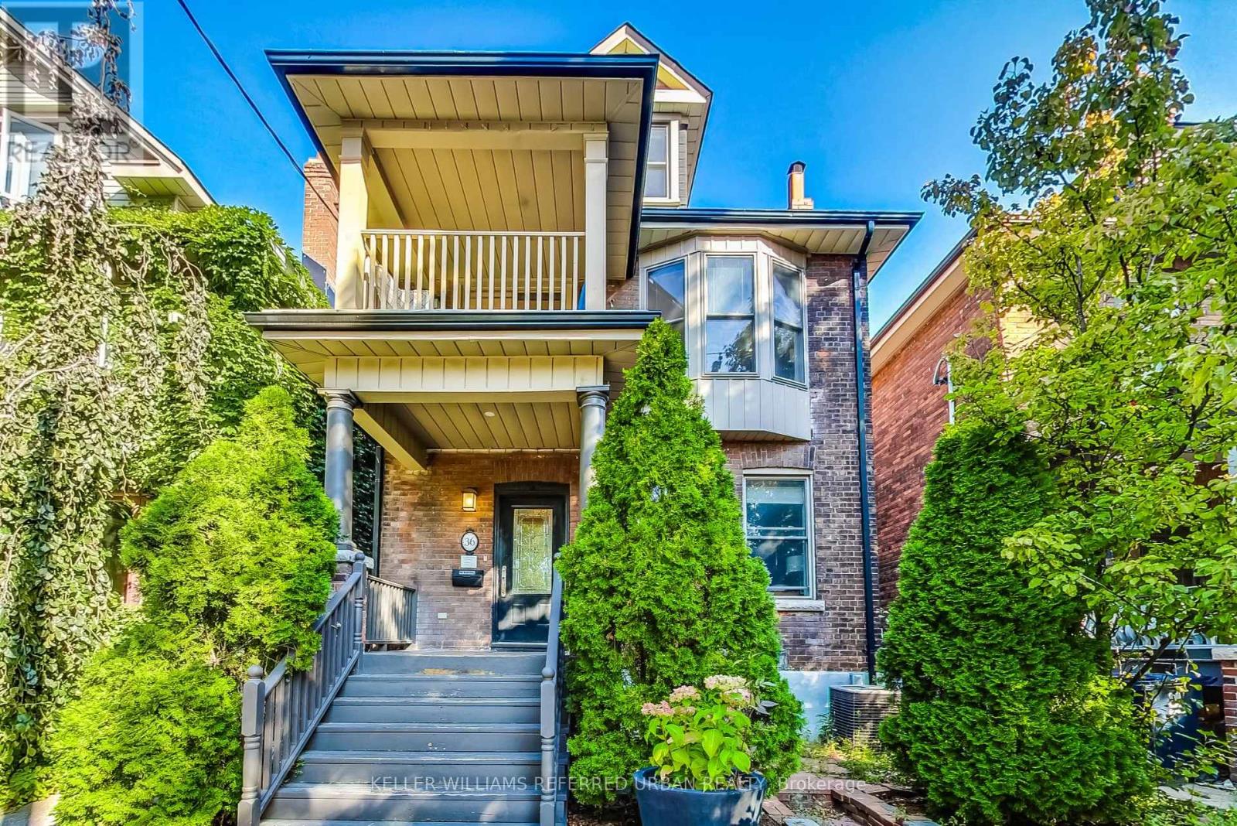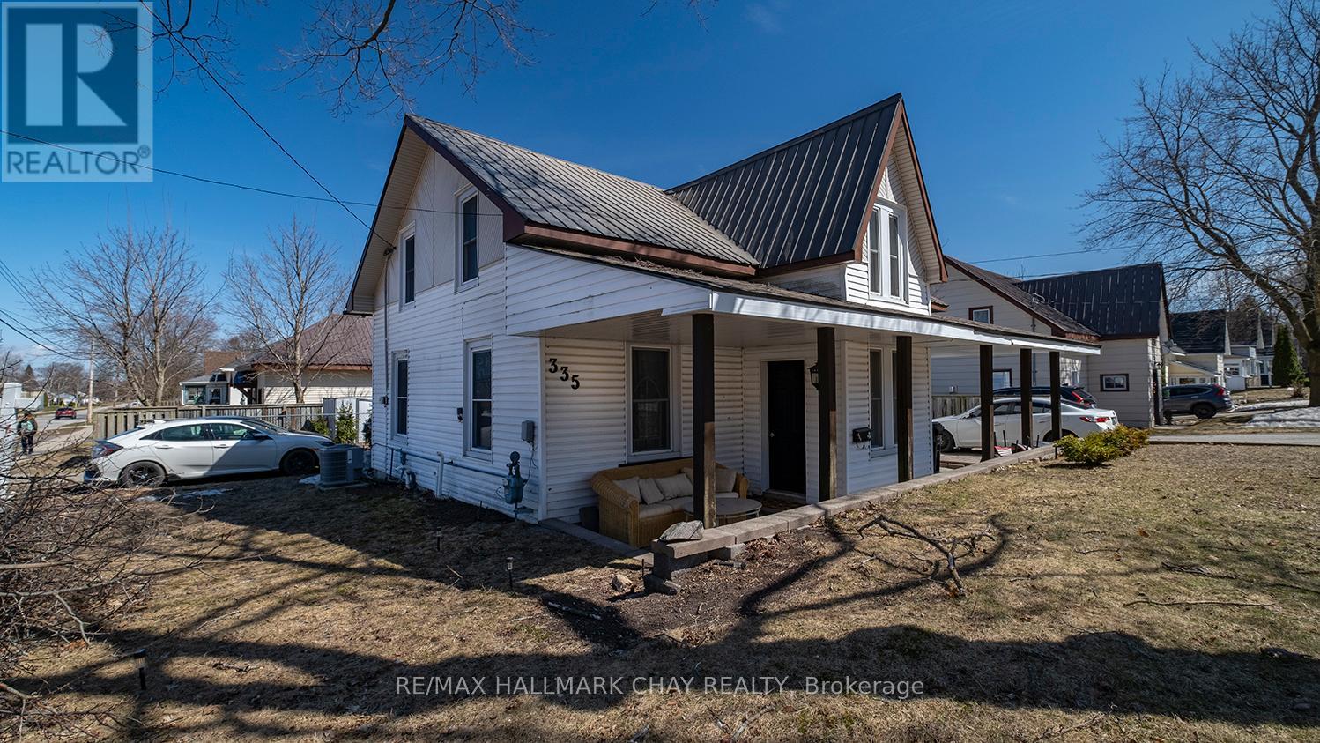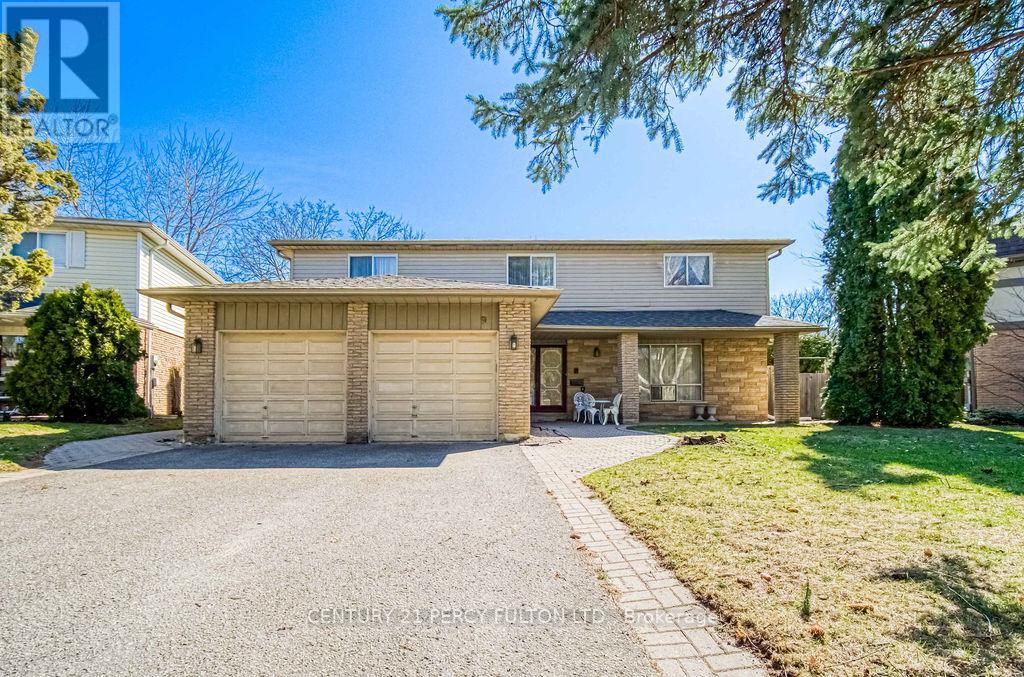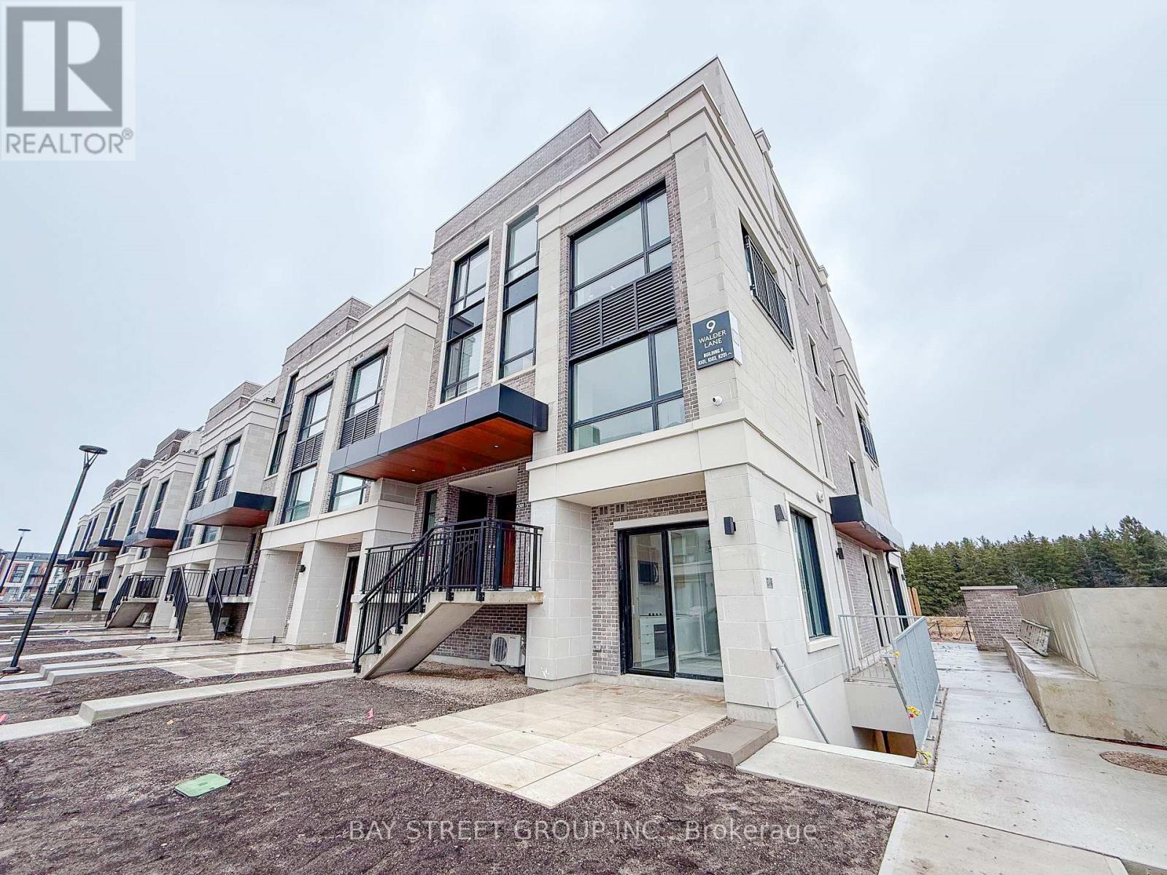36 Glenlake Avenue
Toronto (High Park North), Ontario
Located in the vibrant and high demand High Park area, this detached 3-unit property is minutes away from High Park, Roncesvalles & the lake, boasting a walk score of 88 and a bike score of 87. With TTC, UP, GO & Lakeshore/Gardiner close by, this property offers convenient & accessible transportation. Steps away from trendy restaurants, excellent schools & amenities, this multi-unit property offers urban living at its best for both homeowners & tenants alike! Thoughtfully designed, this property is aesthetically pleasing & functionally optimal throughout. The upper-level boasts of a cozy 2bedroom multi-level unit with an open concept living space, private balcony, ensuite laundry & tons of natural light. The main-level unit features 2 generous sized bedrooms, a renovated kitchen, a tastefully design layout with walkout to a beautifully manicured backyard, open concept living space, ensuite laundry & natural light. The lower level unit features modern design, a large bedroom and big windows allowing for more natural light than a typical basement and ensuite laundry. Complete with a double car garage, this property offers great value for the live and rent buyer or the investor searching for high quality investment. Not to be missed! (id:55499)
Keller Williams Referred Urban Realty
138 Combermere Drive
Toronto (Parkwoods-Donalda), Ontario
Welcome to 138 Combermere. A very well kept basement apartment. Located on a quiet cul-de-sac in the Donalda/Parkwoods area. Large Kitchen, bright Living/Dining area, Primary Bedroom + large Den. Separate back entrance. Close to York Mills & Victoria Park. Steps to all amenities, Shopping, TTC, Library, Restaurants, bank & Schools. Easy access to 401 & DVP. Backyard access to the Victoria Park bus stop. Fridge, Stove, Washer, Dry and all utilities included. No Pets, No smoking, No parking available (id:55499)
Royal LePage Signature Realty
304 - 30 Museum Drive
Orillia, Ontario
Welcome to easy living at Villages of Leacock in this beautifully maintained 2-bedroom, 3-bathroom bungaloft, perfectly designed for comfort, convenience, and low-maintenance living in a welcoming 55+ community. Step inside to find a bright, open-concept layout featuring fresh paint, updated light fixtures, main floor laundry and a spacious living area with soaring ceilings and a cozy gas fireplace. Garden doors lead out to a generous oversized deck perfect for relaxing or entertaining in peaceful surroundings.The kitchen offers ample cabinetry and counter space, flowing seamlessly into the dining area filled with natural light. The main-floor primary suite provides privacy and ease with its own ensuite bathroom and walk in closet, while the second level offers another choice of primary bedroom with oversized walk- in closet and full 5 piece bathroom oasis with additonal closet space for seasonal storage. In addition, a versatile loft area offers a quiet retreat or home office option. Additional highlights include an all-brick exterior, single-car garage with inside entry, and a large unfinished basement ideal for storage or future custom use. Located just minutes from Lightfoot Trails System Lake Couchiching, Tudhope Park, and local shopping, everything you need is within easy reach. (id:55499)
RE/MAX Right Move
20 Barnyard Trail
Barrie, Ontario
Bright, spacious, and beautifully finished - this all-brick home checks all the boxes! Step inside to an open-concept main floor that's perfect for everyday living and entertaining. The main floor features stunning hardwood floors, large windows that let in tons of natural light, and a stylish kitchen complete with quartz countertops, stainless steel appliances, a large island, and a walk-in pantry room - truly a dream setup for any home cook. There's also a sliding door walk-out to the deck, just in time for BBQ season. On the main level, you'll also find convenient access to the double car garage, a spacious powder room, and several closets for coats and extra storage. Upstairs offers four generous bedrooms, including two full primary suites, each with walk-in closets and private 4-piece ensuites. Theres also a third full bathroom, two additional bedrooms, a large hallway walk-in closet, and a separate laundry room with full-size machines and a laundry sink for added convenience. Need even more storage space? The unfinished basement provides plenty of additional room for storage. With parking for up to four vehicles in the driveway and set in a welcoming, family-friendly neighbourhood, this nearly new home (just 1 year old) is move-in ready and full of thoughtful features. Conveniently located close to the GO Station for commuters, steps to schools, transit, shopping, and all essential amenities. Book your showing today - this is one you don't want to miss! (id:55499)
RE/MAX Hallmark Chay Realty
335 Russell Street
Midland, Ontario
***REDUCED $30,000*** Charming & Move-In Ready Home in Midland! Welcome to 335 Russell St, a beautifully updated and tastefully decorated home in a prime Midland location. This inviting 2-bedroom, 1-bathroom home offers modern comfort with thoughtful upgrades throughout.The recently renovated kitchen features a new fridge with an ice maker ('22), perfect for entertaining and everyday convenience. The renovated 4-piece bathroom boasts a luxurious soaker tub with jets, ideal for unwinding after a long day. New light fixtures and a fresh coat of paint throughout enhance the homes bright and welcoming feel. Step outside and enjoy the covered front porch, a cozy retreat even on rainy days. The fully fenced yard provides a safe and private space, perfect for children and pets to play. BBQ hookup on the deck is ready for summer gatherings. Additional updates include air duct cleaning in 2022 for improved air quality and comfort. This low-maintenance home is truly move-in ready! Located just minutes from Georgian Bay, schools, parks, and local amenities, it offers both convenience and charm. Dont miss this fantastic opportunity! Book your showing today! (id:55499)
RE/MAX Hallmark Chay Realty
2808 - 225 Commerce Street
Vaughan (Vaughan Corporate Centre), Ontario
Welcome To Festival Condos Residence Tower A Located In The Heart Of Vaughan. A Brand New One Bed + Den And 2 Full Bathrooms (Den Can Be Converted In To A Bedroom Or A Home Office). Open Concept Modern Kitchen And Living Area. Prime Location Steps To VMC Vaughan Subway Station Easy Access To Downtown, Minutes To Highways 400 & 407, York University, Close To All Amenities Vaughan Mills Shopping Centre, IKEA, Costco, And Much More! Parking Is Available On A Separate Lease For $325 Per Month (id:55499)
Homelife/future Realty Inc.
59 Sutclffe Way
New Tecumseth, Ontario
Beautifully Upgraded Modern 4-Bedroom Home by Brookfield Approx. 2,700 Sqft Located in the family-oriented, highly sought-after Treetops community of Alliston. This home features a gourmet custom eat-in kitchen with a butlers servery and walk-in pantry. The spacious primary suite offers a luxurious custom 5-piece ensuite and a large walk-in closet. Includes 4 bathrooms in total. Close to parks, schools, the Honda plant, shopping, and major highways. (id:55499)
Homelife/miracle Realty Ltd
43 Elm Street
Markham (Old Markham Village), Ontario
Get ready to fall in love with 43 Elm Street in the heart of Old Markham Village. This extra special custom home truly feels like a retreat that will transport you to cottage living without having to leave the city. Nested on one of Markham Village's most sought-after streets lined with picturesque custom homes, and steps to the shoppes and restaurants of Main Street Markham, 43 Elm Street welcomes you with its story-book facade and tiffany blue door. The premium ravine lot boasts a grand 66 ft frontage and a spacious 167 ft depth providing the ultimate privacy backing onto greenspace that is lined with mature trees. Step inside this inviting custom home to find an ultra-functional floor plan with unique custom finishes that are a breath of fresh air. They include custom coloured wide-plank white oak floors, reclaimed antique doors, vaulted and beamed ceilings, cozy window seats, custom cabinetry galore, individualized spa-like baths, a gourmet magazine-worthy kitchen w/top of the line appliances, hand painted tile, memorable light fixtures, 4 fireplaces (1 wood-burning for nostalgia), a sprawling terrace w/hot tub, BC Cedar Shake Roof ++ Come live in this memorable custom cottage in the city.*See media* (id:55499)
RE/MAX All-Stars The Pb Team Realty
43 Elm Street
Markham (Old Markham Village), Ontario
Get ready to fall in love with 43 Elm Street in the heart of Old Markham Village. This extra special custom home truly feels like a retreat that will transport you to cottage living without having to leave the city. Nested on one of Markham Village's most sought-after streets lined with picturesque custom homes, and steps to the shoppes and restaurants of Main Street Markham, 43 Elm Street welcomes you with its story-book facade and tiffany blue door. The premium ravine lot boasts a grand 66 ft frontage and a spacious 167 ft depth providing the ultimate privacy backing onto greenspace that is lined with mature trees. Step inside this inviting "Fully Furnished" home to find an ultra-functional floor plan with unique custom finishes that are a breath of fresh air. They include custom coloured wide-plank white oak floors, reclaimed antique doors, vaulted and beamed ceilings, cozy window seats, custom cabinetry galore, individualized spa-like baths, a gourmet magazine-worthy kitchen w/top of the line appliances, hand painted tile, memorable light fixtures, 4 fireplaces (1 wood-burning for nostalgia), a sprawling terrace w/hot tub, BC Cedar Shake Roof ++ Come live in this memorable custom cottage in the city.*See media* (id:55499)
RE/MAX All-Stars The Pb Team Realty
9 Judy Court
Markham (Markham Village), Ontario
Offers Welcome Anytime for this charming 4-bedroom detached home tucked away on a quiet, exclusive court of just 8 homes, off historic Mansion Alley (Church St). Located in the heart of one of Markham's most desirable, family-friendly neighborhoods, this 2-storey gem sits on a generous pie-shaped lot, a rare find with incredible potential. Lovingly maintained by its original owners, this home is ready for your personal touch. Featuring a functional open-concept living and dining area with walk out to backyard, the space is bright and inviting. The expanded family room includes a cozy fireplace with walk-out to your backyard oasis ideal for entertaining and relaxation. You will also enjoy the convenient main floor laundry. Upstairs, you'll find four well-sized bedrooms, including a spacious primary suite with balcony and an ensuite bath. With great bones, an unbeatable location, and a lot full of possibilities, this home is perfect for buyers with a vision. A rare opportunity to transform a solid house into your dream home in a truly special neighborhood! Lot Measurements; 33.32 ft x 115.86 ft x 9.41 ft x 9.41 ft x 9.41 ft x 9.41 ft x 9.41 ft x 9.41 ft x 128.34 ft x57.94 ft (id:55499)
Century 21 Percy Fulton Ltd.
K201 - 9 Walder Lane
Richmond Hill, Ontario
Welcome to the prestigious The Hill on Bayview! Experience modern luxury in this brand-new 3 Bedrooms with 2 full bathrooms stacked townhome by Armour Heights Developments. This never-lived-in home boasts a stylish open-concept layout designed for comfort and convenience. Smooth ceiling & Laminate flooring throughout. Modern kitchen w/Extended Cabinet, Quartz Countertop w/ Backsplash & Built-in Appliances. Nestled in a family-friendly community, it's just minutes to Richmond Green Park and close to Costco, Walmart, restaurants, golf courses, and top-rated schools with easy access to HWY 404. Unlimited Rogers IGNITE High-Speed Internet included. Move in and experience the perfect blend of modern living and everyday convenience. You don't want to miss this! (id:55499)
Bay Street Group Inc.
20 - 380 Tower Hill Road
Richmond Hill (Jefferson), Ontario
Amazing opportunity to own a well-established hair salon in a busy plaza, now even more attractive with a brand-new McDonalds boosting foot traffic! Loyal client base with steady walk-ins, experienced staff willing to stay. Two private rooms! Perfect for a stylist or entrepreneur looking to step into a turnkey business. Included: haircutie.com and haircutie.ca domain names, the website (with a third-party inventory management and appointment booking system integrated), web store with paypal payments integrated, established facebook and instagram accounts, salon phone number, no-contract security cameras. (id:55499)
Realty 7 Ltd.












