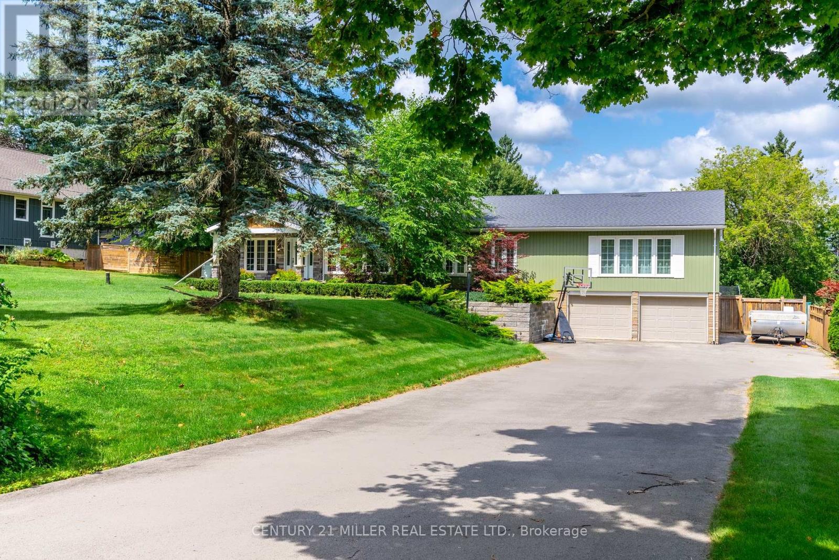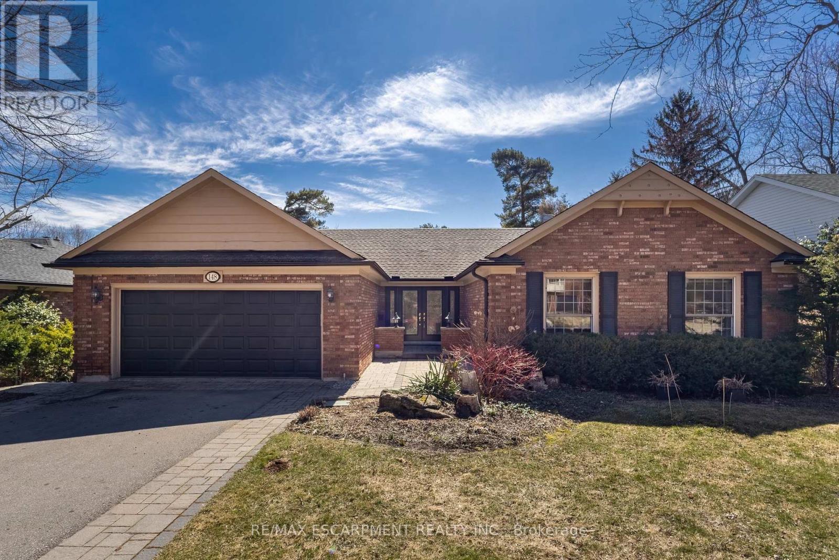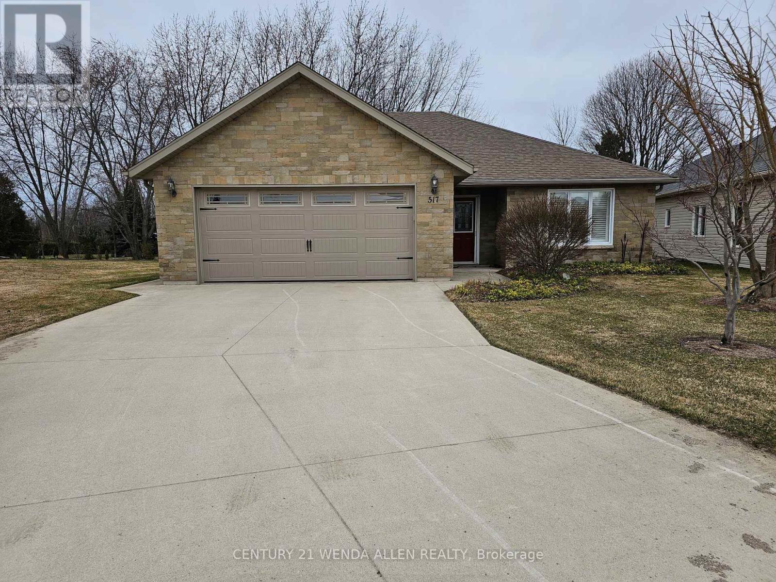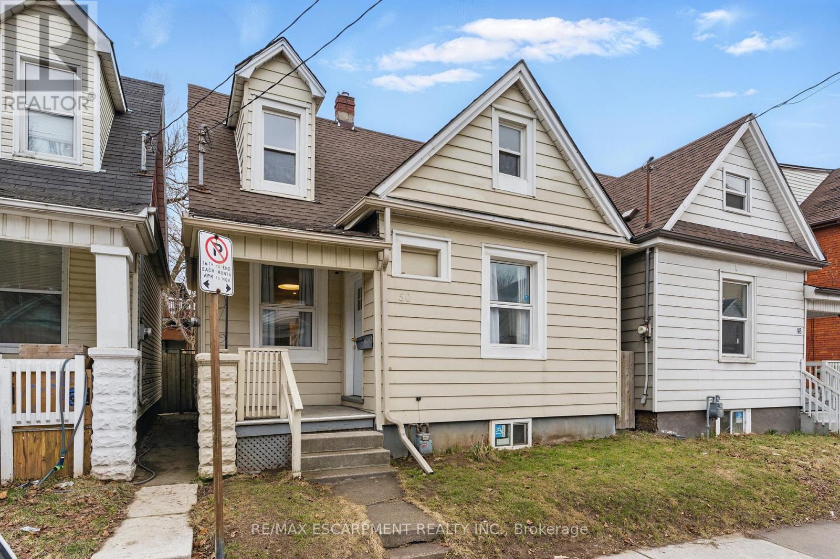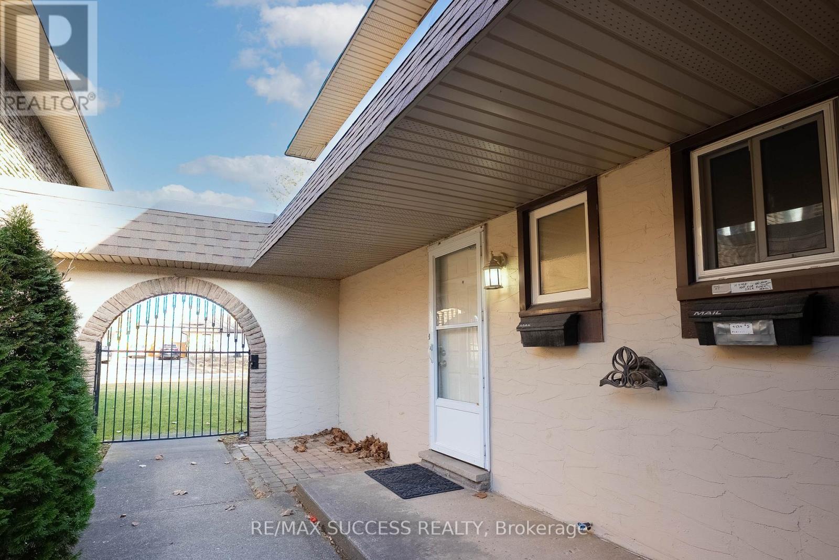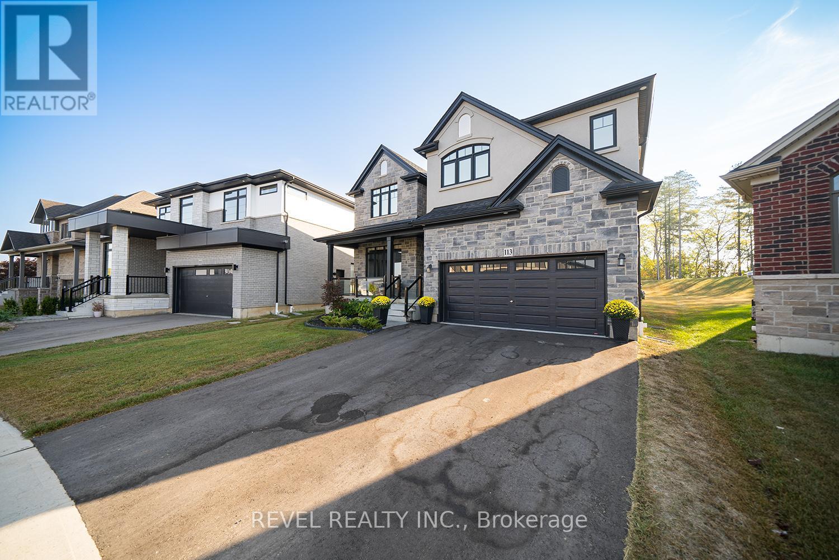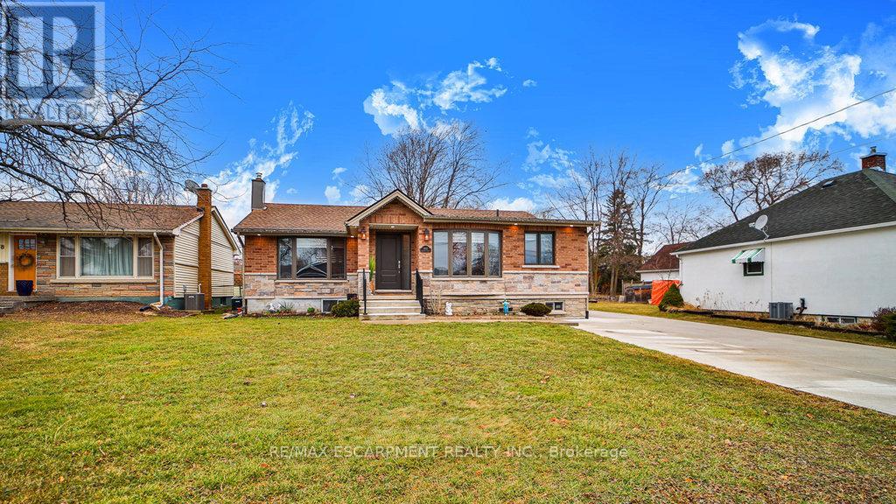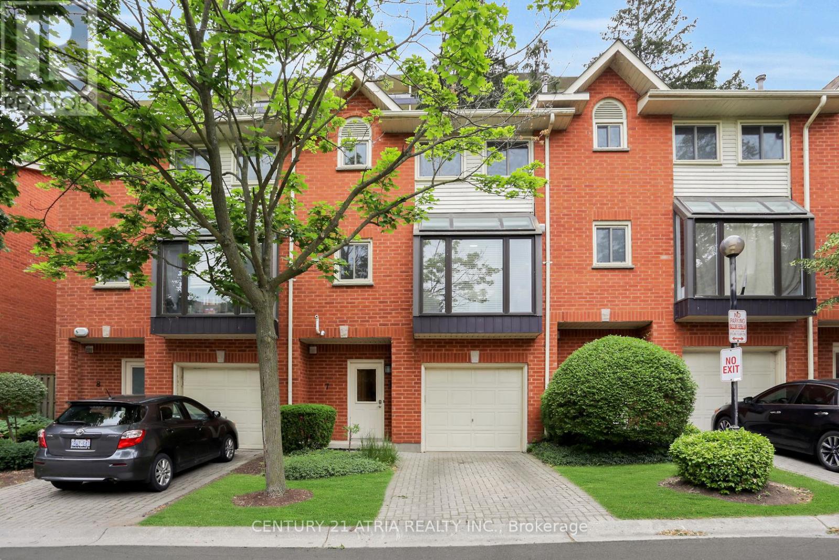311 8th Concession Road E
Hamilton, Ontario
Escape to your slice of paradise in Carlisle! This four-bedroom bungalow offers over an acre of lush privacy, framed by rolling farmland views that make every moment feel like a getaway. Spend your summer days hosting friends by the heated saltwater pool with a patio and gazebo for the ultimate outdoor entertaining. At night, unwind in the hot tub on the expansive deck, gazing at the stars while the serene landscape soothes your senses. You'll love the combination of indoor and outdoor living, merging seamlessly with the custom kitchen with quartz countertops, stainless steel appliances, and plenty of room to gather. Four generous bedrooms, including a luxurious primary with a spa-like ensuite, ensure everyone has space. The finished basement adds even more versatility, it is perfect for a home gym, rec room, or extra guest accommodations. Enjoy plenty of parking (up to 14 vehicles!) and a lovely covered front porch that welcomes you home. Despite its private setting, this property is close to shops, dining, and local events, giving you the best of both worlds. If you're looking for a peaceful retreat within easy reach of city conveniences, this Carlisle gem is ready to become your forever home. This home and setting are a joy in all seasons. Schedule your viewing today! (id:55499)
Century 21 Miller Real Estate Ltd.
149 - 77 Diana Avenue
Brantford, Ontario
Beautiful CORNER End Unit Contemporary Townhome Nestled In Highly Sought After Neighbourhood. Built by the Prominent And Award Winning New Horizon Builders. This Home Features Modern Interior Finishes, Large Great Romm with Walk Out To Balcony Patio. Surrounded by Large Windows, access to Garage on First Floor. Brand new modern laminate flooring with freshly painted wall, new appliances and also freshly painted. Close to parks, Schools, Highways and Public Transit, great for first time buyers and investors. (id:55499)
Ipro Realty Ltd.
2 Donnici Drive
Hamilton (Falkirk), Ontario
Welcome to this stunning custom-built home on the Hamilton West Mountain, offering unparalleled luxury and comfort. Boasting a spacious 3000 SQFT of meticulously designed living space. As you enter through the vaulted foyer, you're greeted by an atmosphere of grandeur and sophistication. The living room features soaring vaulted ceilings, creating an airy ambiance flooded with natural light. The heart of the home is the gourmet kitchen, adorned with solid maple cabinetry, sleek granite countertops, and stainless steel appliances. The layout includes 4 generously sized bedrooms, offering flexibility and privacy for residents and guests alike. 2 of the bedrooms boast luxurious ensuites, featuring spa-like amenities and elegant finishes, while the remaining two share a convenient Jack and Jill bathroom. Entertainment options abound in the finished basement, where you'll discover a cozy family room, perfect for movie nights or game days. Adjacent to the family room, a well-appointed bar awaits, providing a stylish setting for hosting gatherings and celebrations( adding an additional 1600 sqft of living space, totaling 4600 sqft, including the basement) Indulge in the ultimate outdoor retreat in the maintenance-free backyard, complete with a charming tiki bar, this outdoor oasis promises endless enjoyment and relaxation. Additional features include potlights & surround speakers both indoors and outdoors, enhancing the ambiance throughout the home. Furnace, AC, and roof all replaced within the last 10 years! (id:55499)
RE/MAX Escarpment Realty Inc.
148 Briar Hill Crescent
Hamilton (Ancaster), Ontario
Fantastic sprawling bungalow boasting over 3,500sq of finished living space in sought after Ancaster Heights neighborhood. Main floor features living room / dining room combination with hardwood flooring, wood burning fireplace and floor to ceiling windows. Walk out to expansive deck overlooking the private backyard. Kitchen offers white cabinetry, granite counters and breakfast bar. 3 bedrooms, including large primary with 4-piece ensuite with access to deck. Fully finished walk-out basement includes 4th. Bedroom, 3-piece bath, recroom with gas fireplace, office, laundry and huge storage room. Private yard with stonework , gardens and so much more! Close to the 403, Link and amenities galore. (id:55499)
RE/MAX Escarpment Realty Inc.
15 Severino Circle
West Lincoln (057 - Smithville), Ontario
Well Maintained Amazing End Unit Makes It Feel Like A Semi-Detached In A Family-Friendly Townhouse In Smithville West Lincoln Features 3 Bedrooms, 4 Bathrooms, The Most Tranquil Family Room With Fireplace, An Open Concept Upgraded Kitchen With Ceramic Tiles Perfect For Entertaining, Pot Lights Throughout, Crown Molding,Backsplash And Finished Basement Suitable For A Play Area, Seperate Entertaining Area And More Primary Bedroom Features A Walk-In Closet And A 3Pc Ensuite. Freshly Steam Cleaned Carpets, A Backyard Deck,Fabolous Peach Tree In Backyard For The Greenthumbs Out There . Common Elements Maintained Include Landscaping Common Areas, Grass Cutting (Front & Backyard), Snow Removal, Garbage Collection, Lawn Irrigation & Visitor Parking. Close To Elementary School & Daycares, And Amazing Nature Trails. (id:55499)
RE/MAX West Realty Inc.
48 West 3rd Street
Hamilton (Bonnington), Ontario
Timeless Century Home with Modern Flair! This beautifully updated circa 1926 home seamlessly blends classic character with todays comforts. Step inside to discover a surprisingly spacious interior filled with natural light, warm tones, and preserved original details including millwork and California shutters. The main floor offers a stylish kitchen with granite counters, luxury vinyl flooring, stainless steel appliances, an adjoining living and dining room, a 2-piece bath, and a versatile rear addition - ideal for a home office, pantry, or laundry area. Upstairs, you'll find 3 bedrooms, including a primary bedroom with a private ensuite, plus a well-appointed 4-piece main bath. The fully finished lower level extends your living space with a large rec room and a modern 4-piece bath. Outdoor living shines with a charming covered front porch and a sprawling 18x30 deck in the private, fully fenced, mature-treed backyard (50 x 105.75). A double-wide driveway accommodates 4+ cars. Updated vinyl windows throughout. Perfectly located just a short walk to the Bruce Trail, James Mountain Stairs, and Keddy Trail, with shopping, schools, hospital, and highway access minutes away. A truly exceptional home - shows 10+++! (id:55499)
Keller Williams Complete Realty
129 Fingland Crescent
Hamilton (Waterdown), Ontario
Impeccably maintained and updated four bedroom Aspen Ridge "The Hopkins" model offers over 2,700 square feet and 100k+ in upgrades! Fabulous street in family-friendly Waterdown, just a short walk to schools and YMCA. Welcoming first impression with beautiful landscaping, stone front steps and pathway to the backyard. Carpet-free home with upgraded tiles and red oak engineered hardwood throughout. Thoughtfully designed kitchen offers high-end stainless steel appliances, center island, sparkling light fixtures, under-cabinet lighting, granite countertops, timeless herringbone backsplash, extended kitchen pantry, pot drawers and soft-close cabinetry. Spacious great room with tray ceiling and gas fireplace and oversized dining room offer lots of room for entertaining. Notice the mudroom and inside entry to double garage. Hardwood and wrought iron staircase to upper level. Enormous primary bedroom with oversized walk-in closet and built-in organizer. Tranquil ensuite with enlarged frameless glass shower, soaker tub and double sinks. There are three more bedrooms on the upper level (one bedroom with private ensuite), main bathroom and laundry room. Notice the fourth bedroom has been opened up to create a loft space and features a closet plus a walk out to an enclosed balcony. Unfinished basement (with 3 piece rough-in) offers approximately 1,200 square feet of bonus space to make your own. Fully fenced backyard with professionally installed stone patio. Don't overlook the HunterDouglas Silhouettes window coverings, California shutters, 8 exterior patio doors with retractable screen door and built-in Paradigm in-ceiling speakers in kitchen and dining room!! You don't want to miss out on this home! (id:55499)
RE/MAX Escarpment Realty Inc.
36 Scanlon Place
Hamilton (Ancaster), Ontario
Welcome to this stunning home nestled in a quiet, family-friendly court, offering 3,229 square feet of elegant living space. Step into the grand foyer, where an impressive staircase and chandelier set the tone for sophistication. The formal dining room is perfect for hosting, while the family room boasts pot lights and coffered ceilings, seamlessly flowing into the custom kitchen. Here, you'll find a massive granite waterfall island and top-tier appliances, including a professional-sized side-by-side freezer and fridge.Upstairs, four spacious bedrooms await, along with a convenient second-level laundry room. The primary suite features a dual vanity, a luxurious jacuzzi tub, and a separate shower.The finished basement is a true extension of the home, complete with a full second kitchen, a large bedroom, a 4-piece bath, and a walkout leading to the backyard. Step outside to your covered porch, elevated deck, and a beautifully landscaped space featuring an armour stone entrance, a custom gazebo, and a built-in outdoor fireplace perfect for entertaining or unwinding by the fire. Enjoy the peaceful surroundings as this home backs onto a serene forest. Don't miss this incredible opportunity to own a home that offers both luxury and tranquility! (id:55499)
Psr
84 - 517 Stornoway Street
Huron-Kinloss, Ontario
The perfect location for retirement in Inverlyn Lake Estates. This is a private condominium with great care free amenities that you can enjoy. This two bedroom, two bath home sits on an extra large private pie shaped lot. The home is open concept with a lovely stone wood fireplace. Inverlyn Lake offers a fabulous Club House with so many extras to the residents - in ground pool, exercise facility, large games room, kitchen facilities, library and meeting rooms, and much more! (id:55499)
Century 21 Wenda Allen Realty
102 Dundee Drive
Haldimand, Ontario
Welcome to this tastefully updated 3 + 1 bedroom, 3-bathroom home, perfectly situated in the desirable South side of Caledonia. The main and upper levels are carpet-free, featuring stylish flooring and modern finishes throughout. The upper floor offers 3 spacious bedrooms and a full 5-piece bath, while the Partially basement includes a large family room, an extra bedroom, and a 2-piece bathroom with laundry, providing a versatile space for guests, a home office, or a cozy= entertainment area. The main living area boasts a bright, open-concept layout with a convenient 2-piece bath, ideal for entertaining. The kitchen has been updated with contemporary touches, making meal prep a breeze. Youll also appreciate the attached single-car garage with direct access to the interior, offering both convenience and protection from the elements. Step outside to enjoy the pie-shaped lot with a fully fenced yard, perfect for kids, pets, or hosting summer BBQs. Ideally located, this home is just minutes from shopping, the Caledonia Recreation Centre, and Grand River Park, offering plenty of nearby amenities and outdoor activities. For commuters, youre only 15 minutes from Hamilton and a quick 15-minute drive to Highway 403, providing easy access to the GTA. This move-in-ready gem offers the perfect blend of style, functionality, and convenience with its 3 + 1 bedrooms, finished basement with family room, 1 full bath, 2 half baths (including basement laundry), and a carpet-free interior. The fully fenced pie-shaped lot and attached garage with inside access complete this exceptional property, making it ideal for families, entertainers, and commuters alike. (id:55499)
Keller Williams Complete Realty
50 Harvey Street
Hamilton (Gibson), Ontario
Welcome to 50 Harvey Street Where Charm Meets Potential! Step into this inviting 3-bedroom home that offers both cozy comfort and endless possibilities. The main floor greets you with a warm entry, perfect for hanging up your coat and unwinding. The open-concept dining area flows seamlessly into a custom kitchen featuring an L-shaped counter that comfortably seats four. Thoughtfully designed, the kitchen boasts elongated upper cabinets, soft-close drawers, two lazy Susans, a pull-out spice rack, and even a built-in cutlery drawer all adding to the spaces functionality and charm. Updated floors throughout the main and upper levels, fresh paint, and stylish lighting bring a modern touch to this home. You'll find not only three spacious bedrooms, but also an office space and a bonus room with direct access to your fenced-in backyard. With two full bathrooms and a lower level that walks up to the backyard, there's so much room to grow or transform as you wish. Located just across from Powell Park, enjoy views of the local community garden right from your doorstep. The vibrant Barton Village is just a short stroll away, where you'll discover a delightful mix of local favourites, including unique shops, a family-friendly toy store, a beloved eatery, a neighbourhood pub, a classic Polish deli, and even a cinema. This is more than just a home- its a chance to become part of a thriving community. (id:55499)
RE/MAX Escarpment Realty Inc.
2038 Governors Road
Hamilton (Ancaster), Ontario
Step into timeless elegance with this stunning Victorian-era home, nestled on a half-acre lot in the Ancaster area. Offering 2,270 sq. ft. of beautifully maintained living space plus an additional 283 sq. ft. in the basement, this home is a perfect blend of classic charm and modern convenience. It features 4 spacious bedrooms and a remodelled attic with sun tunnels, ideal for transforming into a luxurious master suite. The bright sunroom overlooks a serene backyard, adding warmth and character to the home. Modern updates include a newer kitchen with granite counters, a separate dining room, a metal roof, fully redone attic with new insulation, 200-amp electrical service, Lutron lighting throughout, a septic system, and some updated windows. With an existing 4 pc bathroom and , two additional spaces are already framed and ready for future bathroom additions. Situated in a highly desirable location, this home offers endless potential. The home is currently a residential home however with S2 commercial zoning component, the property provides an exciting opportunity for a live/work setup or a full business conversion, adding even more flexibility to this one-of-a-kind home. (id:55499)
RE/MAX Escarpment Realty Inc.
49 Doxsee Avenue N
Trent Hills (Campbellford), Ontario
Charming 19th Century Gem Just Steps From Downtown Campbellford! This Stunning 1880-Era Home Seamlessly Blends Historic Character With Modern Comfort. Featuring Three Bedrooms, This Home Offers Ample Space For A Home Office, Den, Or Study. Thoughtfully Updated, It Showcases Period-Correct Trim, New Double-Pane Windows, And Upgraded Insulation, Ensuring Exceptional Energy Efficiency While Preserving Its Classic Appeal. Modern Upgrades Include A Luxurious Spa-Like 4-Piece Bath, Convenient Upper-Level Laundry, And Stylish Finishes Throughout. Enjoy The Privacy And Security Of A Fully Fenced Yard Perfect For Pets, Children, And Outdoor Entertaining. This One-Of-A-Kind Home Is A Rare Find In A Prime Location! Click On Multi Media For More Info: Photos & Floorplan. Mins to Waterfront Community of Campbellford, short drive to village of Warkworth and Castleton & Under 2Hrs To GTA (id:55499)
Royal LePage Terrequity Realty
4 - 4230 Meadowvale Drive
Niagara Falls (212 - Morrison), Ontario
Welcome to 4230 Meadowvale Dr, Unit 4, a beautifully maintained 3-bedroom, 3-bathroom townhouse condo in a desirable Niagara Falls neighborhood. This bright and spacious end-unit features a thoughtfully designed layout, a finished basement with an additional washroom, and a welcoming living room with large windows and patio doors leading to a private outdoor space. With two parking spaces and low condo fees, this home offers both convenience and affordability. Located in a well-managed community with easy access to shopping, schools, parks, transit, and the QEW, this move-in-ready property is a fantastic opportunity in Niagara Falls. (id:55499)
RE/MAX Success Realty
257 Powell Road
Brantford, Ontario
Welcome home to the popular West Brant community where this freehold townhouse is on a quiet street close to parks, walking trails and schools. Offering 3 bedrooms, 1.5 bathrooms, a single attached garage and a fenced backyard. This home is perfect for a first-time home buyer or investor looking for a property with great income potential. Welcome your guests into your spacious foyer. The open-concept living room and kitchen are the perfect place to entertain. The kitchen offers ample kitchen and cupboard space, an island with seating, stainless steel appliances and a door to the fully fenced backyard. The main floor is complete with a powder room. Upstairs offers 3 spacious bedrooms with closets and a 4-piece bathroom. Amazing opportunity to own a freehold townhome in a great neighbourhood! (id:55499)
Revel Realty Inc.
113 Daugaard Avenue
Brant (Paris), Ontario
Welcome to this stunning 3,300 sq. ft. home, perfectly situated on a serene half-acre lot with no backyard neighbours and a lush tree-lined backdrop. Built in 2022 and upgraded with over $250,000 in premium finishes plus the premium lot upgrade, this 4+1 bedroom, 3.5-bathroom home offers an exceptional blend of luxury, comfort, and convenience. Step inside to a bright and airy main level, where natural light pours in, highlighting high-end finishes throughout. The gourmet kitchen is a chefs paradise, featuring an oversized 6x4 island, ample cabinetry with extended-height cabinets, and sleek quartz countertops. A butlers pantry leads seamlessly into the formal dining room perfect for hosting unforgettable gatherings. The inviting living room boasts built-in shelving, coffered ceilings, and a cozy ambiance, making it the perfect place to unwind. Upstairs, youll find four generously sized bedrooms, each with walk-in closets and ensuite privileges. The primary suite is a true retreat, offering a spa-like ensuite with a full glass shower, stand-alone soaking tub, and dual sinks. The fully finished basement is bathed in natural light from 48-inch windows and features a spacious recreation room with custom built-ins, plus a fifth bedroomideal for guests or a private home office. The showstopping backyard is your personal oasis. Relax on the covered patio and take in the peaceful surroundings. Additional highlights include 200-amp electrical service, exterior pot lights, stylish black finishes, and upgraded vinyl flooring throughout. Located just minutes from highway access, parks, and schools, this exceptional home offers both tranquility and convenience. (id:55499)
Revel Realty Inc.
382 Woodbine Avenue
Kitchener, Ontario
Welcome to 382 Woodbine Ave, Kitchener! This stunning detached home is situated in a desirable, family-friendly neighborhood and offers modern finishes with a spacious layout. Featuring 3 bedrooms and 3 bathrooms, this home boasts an open-concept design, soaring 9-foot ceilings, and a gourmet kitchen with stainless steel appliances. The large, bright living area provides a comfortable space for both quiet enjoyment and entertaining. The backyard offers additional space for relaxation and outdoor gatherings. Conveniently located near schools, parks, shopping, and transit, and with quick access to Highway 401. This property is a must-see! Book your showing today! (id:55499)
Century 21 Heritage Group Ltd.
26 Hillgarden Road
St. Catharines (460 - Burleigh Hill), Ontario
Location, Location, Location! This beautifully upgraded 3+3-bedroom bungalow with main floor features Living room, Dining room, Kitchen, 3 carpet-free bedrooms, including a double closet and a stylish 4-piece bathroom. The fully finished basement with Separate Entrance offers family room, Dining room, Kitchen & 3-bed rooms & a 3-piece bathroom. Last but certainly not least is the backyard, very private & spacious to build an additional unit and concrete covered patio, this is a wonderful place to relax! 2024 concreted driveway, plenty of room for 4 cars, Not only is the house completely move in ready, it is in the perfect location! New Roof 2023, New Driveway 2023, only minutes away from the Pen Centre and Mountain Locks Park, with easy highway access. **EXTRAS** This stunning home offers both comfort and investment potential with an extra income of $2,000. (id:55499)
RE/MAX Gold Realty Inc.
14 Murray Hill Road
Stratford, Ontario
This thoughtfully updated home features 3 generously sized bedrooms and 3 bathrooms, including a spacious primary suite with a walk-in closet and private ensuite. The dining area opens to a large deck through sliding doors, creating the perfect space for summer BBQs and entertaining. With attached double garage and room for 4 additional vehicles in the driveway, parking is never an issue for family and guests. Situated on a 65 x 145 ft lot, this property is surrounded by mature trees, offering both privacy and a picturesque setting for outdoor enjoyment. Conveniently located near top-rated schools and shopping, this home offers the best of both worlds peaceful suburban living with easy access to everyday essentials. The fully finished basement with a brick fireplace provides additional living space and offers great flexibility to make the best use based on your custom needs, whether it is family room, rec room, home office, or even additional bedrooms. Don't miss the chance to make this wonderful home yours! (id:55499)
RE/MAX Metropolis Realty
4182 William Street
Lincoln (982 - Beamsville), Ontario
INVEST IN HAPPINESS! TRULY ONE OF A KIND HOME! Fabulous in town location for this unique bungalow finished on all levels carpet free, with many upgrades for your convenience and family enjoyment. Offering 3+1 bedrooms, 2 full bathrooms, amazing updated kitchen with granite counters, built-in appliances, and large bay window. The lower level boasts a full in-law suite with separate entrance, best for your extended family members. Huge concrete driveway can accommodate at least 6 cars, double detached heated garage 28x22, with extra storage the ultimate for the hobbyist. You will fall in love with the incredible backyard setup including a huge gazebo with outdoor lighting. An extra shed 10X10 with a new electric panel, including fridge, stove, counters, for your family's convenience & enjoyment. All located with only a short troll to all downtown amenities, schools and parks. It's the perfect time to claim this property, just move in, enjoy and make it the best summer for you and the family. Updated panel, concrete driveway 2021, Back windows 2021, front windows 2018. Attic insulation 2022. Square feet source: MPAC. Include Schedule B. (id:55499)
RE/MAX Escarpment Realty Inc.
301 - 385 Winston Road
Grimsby (540 - Grimsby Beach), Ontario
Odyssey Condos by Rosehaven Awaits You! This 1+1 bedroom, 2 full bathroom unit comes with 1 underground parking space and 1 locker. Den can be used as a second bedroom. Finishes in this open concept unit include quartz counters, stainless steel appliances, 9 ceilings, vinyl plank laminate flooring and did we mention endless crystal clear lake views from the rooftop?! The building boasts high-end finishes throughout! Located in the rapidly growing Great Lakefront Community of Grimsby on the Lake. Building amenities include a gym, yoga studio, visitor parking, rooftop terrace, party room, pet spa and a lobby tech lounge. Live in the Niagara Region just STEPS to the Lake, Beautiful Beaches and surrounded by Exquisite Wineries. Just minutes to the QEW, Grocery Stores, Parks, Shops, Trails & more! Condo fees include parking, central air, heat and more! (id:55499)
Keller Williams Real Estate Associates
815 On-7a Highway
Cavan Monaghan (Cavan Twp), Ontario
Situated on a picturesque 3.2-acre lot enveloped by towering mature trees and a meandering creek, this stunning residence boasts 3 bedrooms, 3 bathrooms, and a generous double-car garage. The main level showcases a spacious living room adorned with gleaming hardwood floors, expansive windows, and an airy open-concept layout that effortlessly integrates the kitchen, dining, and living spaces. There is also an office and a family room with access to a splendid deck overlooking the tranquil creek an idyllic spot for immersing oneself in the serene natural ambiance. The spacious deck serves as a perfect vantage point to savor the surrounding splendour. The primary bedroom features a private ensuite bathroom and a sizable walk-in closet. Descend to the lower level to discover a cozy recreation room warmed by a gas fireplace, complemented by a gym and abundant storage. Conveniently positioned in a highly sought-after community just off Highway 115 and a mere 10-minute drive from Peterborough, this exceptional property presents an unmissable opportunity. (id:55499)
RE/MAX Impact Realty
26 Vintners Lane
Grimsby (542 - Grimsby East), Ontario
Rarely Offered, Highly Sought-After Community! Prepare to be Amazed!! You will not believe this space!! This beautifully renovated freehold turn-key home boasts over 2400+ square feet of luxurious living space, perfect for both entertaining and all of your storage needs. From the moment you enter, you will be wowed by the open and inviting layout. This stunning and cozy home is a true showstopper, the main floor features an open-concept design, complete with high ceilings, built in surround sound system throughout, a skylight in the Kitchen, convenient spacious main floor office, large living room and a main floor bedroom and ensuite, all with gleaming hardwood floors. The chef-inspired kitchen is a true highlight, showcasing ample cabinetry, granite countertops, double built-in ovens, gas stove, large centre island, crown molding, it is a dream come true for cooking and entertaining. As you make your way upstairs, you will find the extra large spacious bedroom, this primary suite features its own cozy fireplace, California shutters and a luxurious ensuite bathroom, a perfect retreat for relaxation at the end of the day.The French doors off of the family room lead to a beautiful outdoor oasis complete with a new deck, privacy wall, garden shed and the sounds of the water from the small creek Perfect for Entertaining or simply unwinding with a good book or with family and friends. Wait .....there is more!!! The lower level provides additional living space, equipped with heated flooring and offering endless possibilities to make it your own. Close to farm fresh markets, Award Winning wineries, amazing Restaurants, Park, Trails, short drive to Downtown Grimsby & Beach, QEW Access, Conservation and Escarpment areas. (Roof 2021)(AC 2024)(Furnace 2017)(Deck and Privacy wall 2023)(Irrigation System) (id:55499)
Royal LePage Realty Plus Oakville
7 - 683 Windermere Road
London, Ontario
Lovely unit in a beautiful area of North London surrounded by trees and a short trip to the Thames! 3 generous sized bedrooms on the 3rd level and a flex room on the ground level which could be used as a 4th bedroom or extra living space. One full bathroom and one ensuite powder room on the third floor and one half bath combined with laundry on the main level. Enjoy lots of natural sunlight through the unit and featuring a large solarium window in the kitchen. The attached garage allows space for extra storage or to park your car. Direct access from the garage to the unit. Highly sought after school district includes Stoneybrook Public School, A.B. Lucas Secondary school, St Kateri Catholic school and Mother Theresa Catholic School. Plenty of walking trails in the immediate area. Public transit stops are right at the main road. A short commute to Masonville mall and UWO. (id:55499)
Century 21 Atria Realty Inc.

