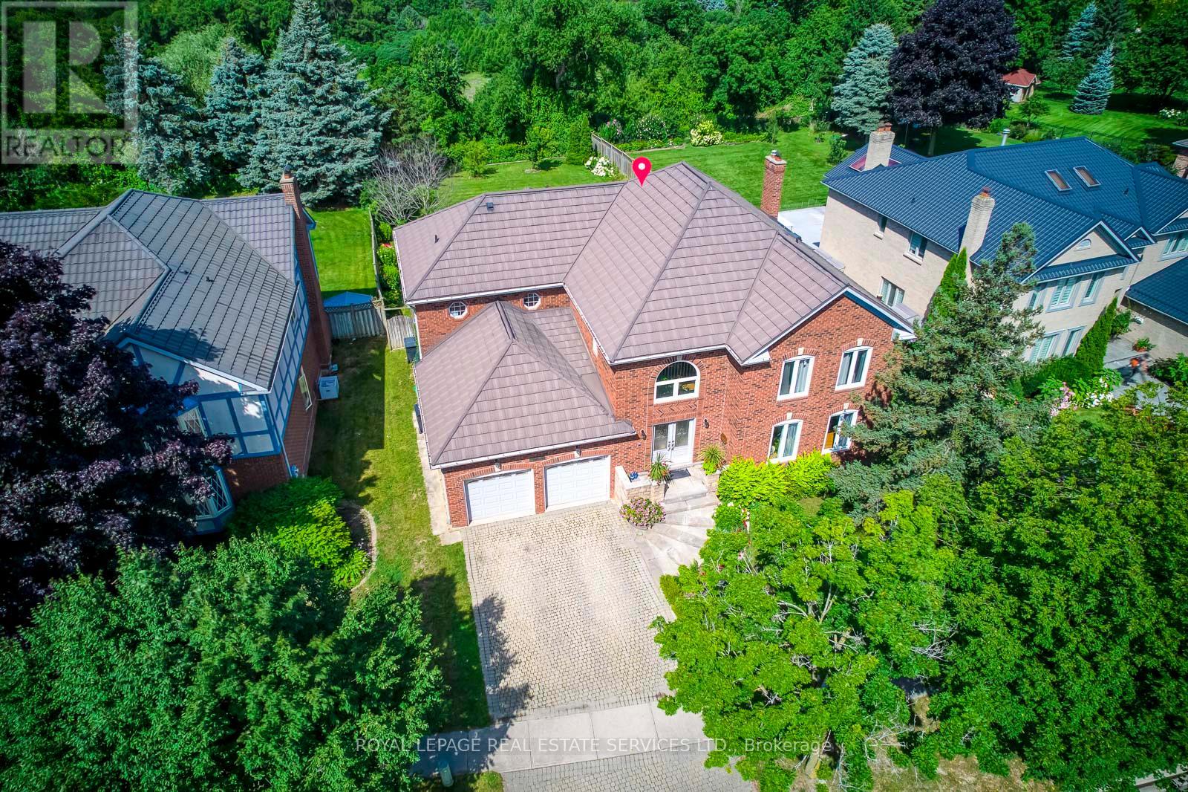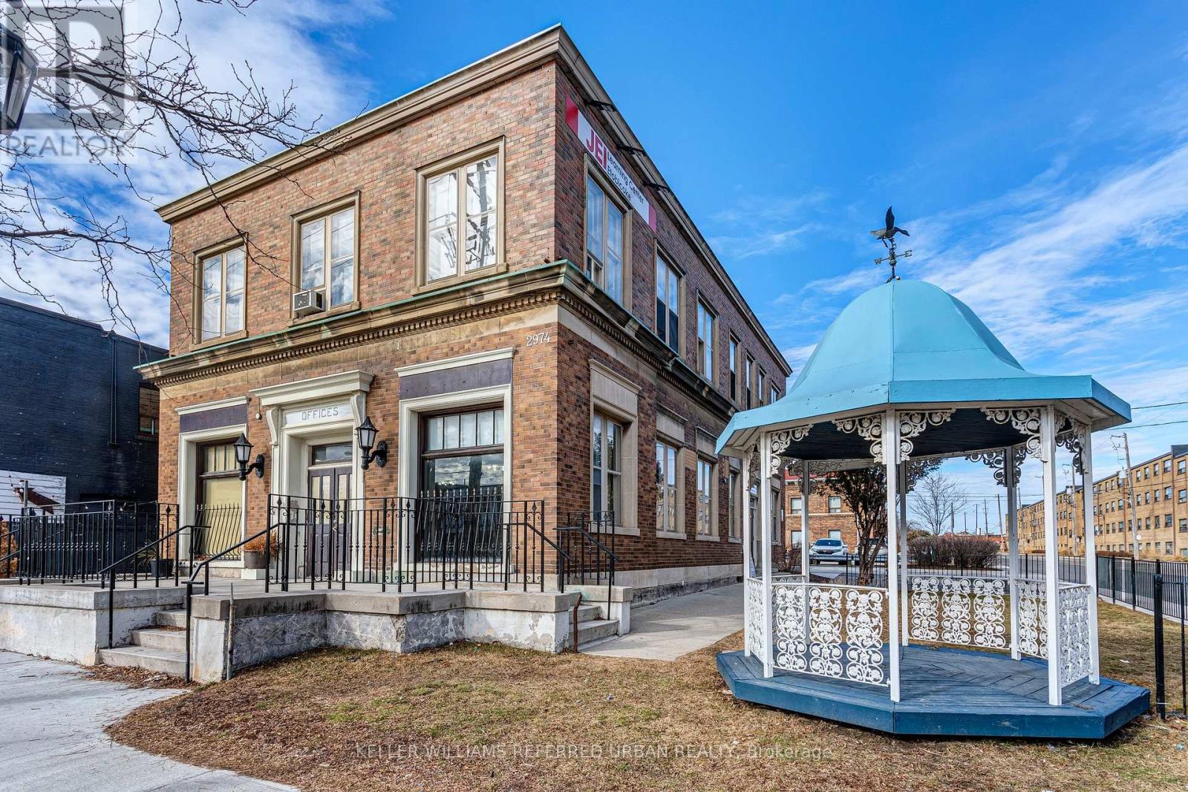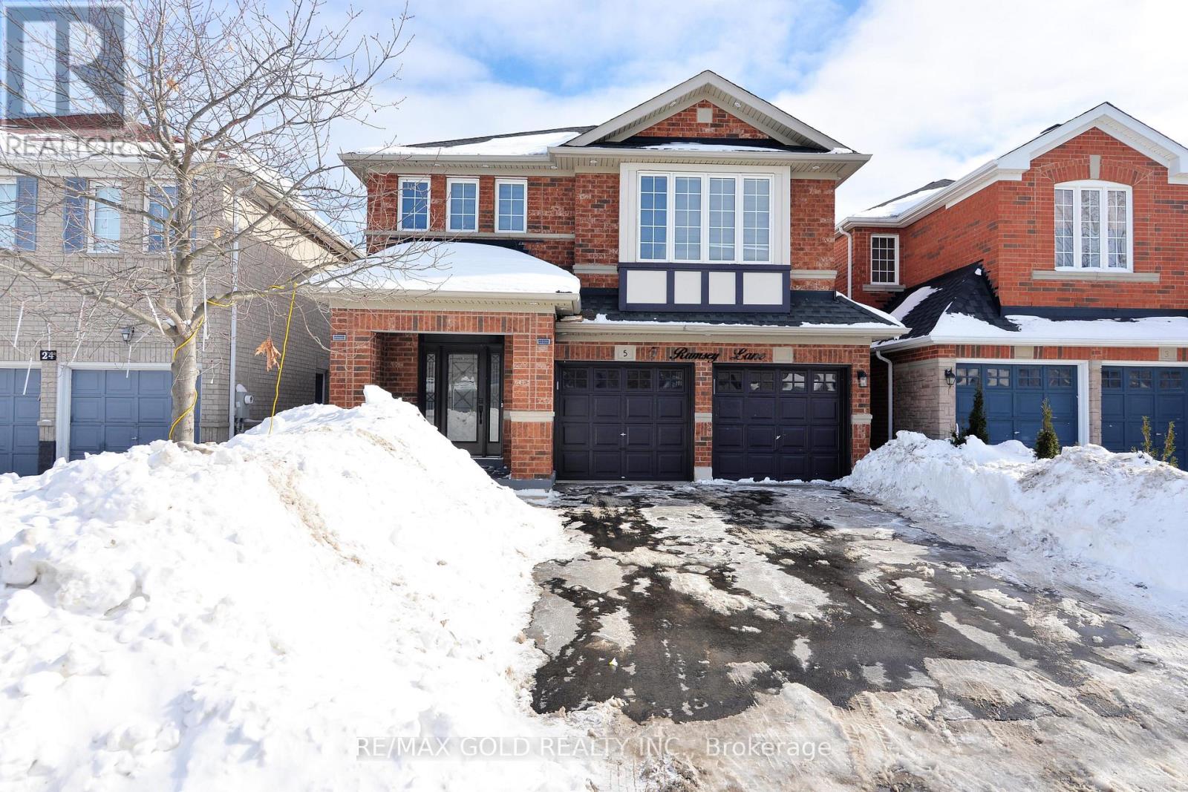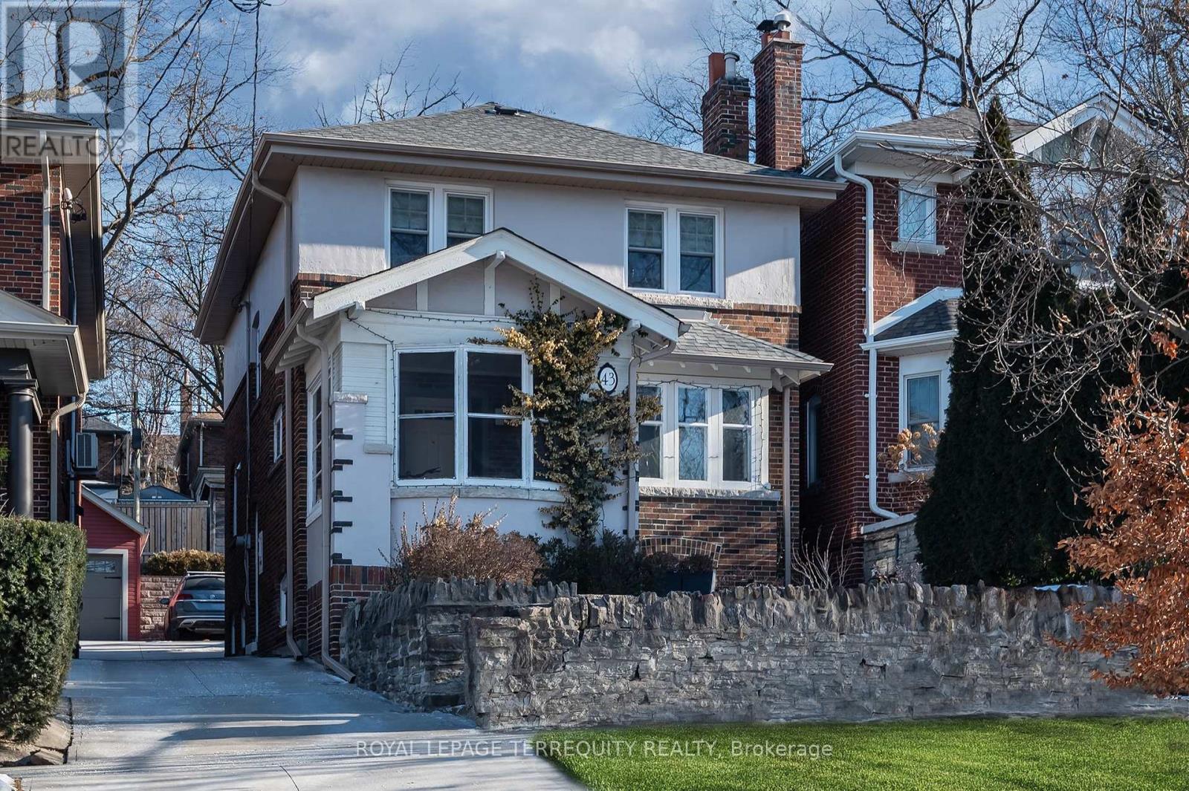73 - 57 Brickyard Way
Brampton (Brampton North), Ontario
This stunning townhome is a true gem! Thoughtfully upgraded with thousands spent on improvements, it shows impeccably throughout. Featuring elegant oak kitchen cabinetry, a bright and spacious eat-in kitchen with a striking mirrored backsplash, and a full suite of 6 premium appliances. Generously sized bedrooms provide comfort for the whole family. Located in a fantastic family-friendly neighborhood just minutes from shopping, GO stations, entertainment, major highways, and more. Move-in ready and full of charm! (id:55499)
RE/MAX Gold Realty Inc.
4538 Credit Pointe Drive
Mississauga (East Credit), Ontario
**Spectacular Ravine Lot Backing onto Hewick Meadows and Credit River!** Nestled On A Sprawling 76 X 174 Lot In The Prestigious Credit Pointe Area, enclave of upscale homes located in the heart of central Mississauga! This Executive Home Is Surrounded By Mature Trees, Scenic Trails, And The Credit River. Boasting 6600 Sqft Of Luxurious Living Space, This Sun-Filled Residence Features An Excellent & Spacious Layout. As You Enter, You're Greeted By A Grand Two-Story Foyer With A Circular Oak Staircase, Leading To A Formal Living Room And Dining Room. The Main Floor Also Includes A Dedicated Office And A Family Room With A Cozy Fireplace. The Large Kitchen, Complete with A Central Island and Breakfast Area, Opens to A Solarium Room with Breathtaking Ravine Views. The Primary Bedroom Is A True Retreat, Featuring A Luxurious 5-PieceEnsuite, A Walk-In Closet, And A Scenic Ravine View. The Large Second Bedroom Has Access To A Sitting Area Overlooking The Foyer, While The Other Two Well-Sized Bedrooms Also Offer Stunning Ravine Views. The Finished Basement Is an Entertainer's Dream, With A Recreation Room Featuring A Fireplace, A Wet Bar, A 4pc Washroom, And An Additional Bedroom. Step Outside To A Flagstone Entrance, An Interlocking Driveway, and A Huge Backyard With An Interlocking Patio. Enjoy The Breathtaking Views of The Ravine and Stunning Sunsets From The Four-Season Sunroom And Expansive Garden. This Expansive Lot Evokes The Tranquility Of Muskoka, Providing A Peaceful Retreat Within The City. A Unique Blend Of Elegance And Natural Beauty In One Of The City's Most Desirable Settings! Enjoy Culham Walking Trails Along Credit River, Outdoor Fitness with Tennis Courts, Proximity To Erin Mills Town Centre And Shopping, GO Station, Major Highways, Schools, And Public Transit. Don't Miss Your Opportunity To Call This Home! (id:55499)
Royal LePage Real Estate Services Ltd.
1029 Edgeleigh Avenue
Mississauga (Lakeview), Ontario
Lakeview Area - Detached 3 Bedroom Bungalow, 2 Kitchens, 2 Bathrooms, and Basement Separate Entrance. Open concept Living/Dining Rooms. Basement Separate Entrance, Recreation/Family Room, Kitchen and Large Bathroom. Detached Garage on a Private Driveway with ample parking space. Close to waterfront parks, Lake Ontario, Marina and neighborhood amenities. Close to QEW and HWY 427, public transit and Go Train(Long Branch Go, Dixie Go, Port Credit Go). (id:55499)
RE/MAX West Realty Inc.
Ground - 2974 Lake Shore Boulevard W
Toronto (New Toronto), Ontario
Spacious retail/dining area ideal for a restaurant/bistro/cafe/hot table with large dining patio spaces on the South/street side, West side, and at the rear. ***Ground floor unit only***. Soaring ceilings, large windows on East, West, and South walls, and classic original features throughout. Site of one of the original Toronto municipal utilities companies dating back to the early 1900's. This is a rare opportunity to set up shop in this free standing commercial/retail space, ideally located in an historic building and situated on an unbeatable corner lot. Check zoning for permitted uses. (id:55499)
Keller Williams Referred Urban Realty
910 - 370 Martha Street
Burlington (Brant), Ontario
Very bright and beautiful 1 bed + media corner unit, with parking and locker. Open-concept living, dining, and kitchen with lake view from the balcony. High-end finishes kitchen features five-piece Euro-style appliances, fully integrated panelized fridge and dishwasher built-in oven with ceramic cooktop, hood fan, Corian countertop, backsplash, and center island. Modern bathroom with Euro-style modern faucet, floor-to-ceiling windows, Bell Internet included. Steps to shops, dining, bars, cafes, and parks. Enjoy the amazing waterfront outdoor path within steps from your door. Nautique luxury building amenities provide you with a 4thfloor outdoor terrace and 20th-floor sky lounge, including outdoor pool, whirlpool, fire pits, outdoor dining, and bar areas; fitness center and more! (id:55499)
Century 21 Titans Realty Inc.
2187 Sandringham Drive
Burlington (Mountainside), Ontario
Welcome Home to this lovely 3-bedroom, 2-bathroom raised bungalow in the desirable Brant Hills neighbourhood! The home is located on a beautifully landscaped mature lot along a peaceful, tree-lined street. With curb appeal galore, the home's new smoky exterior paint colour and newer insulated vinyl siding give the home a modern appeal. As you enter, youll be greeted by a bright, welcoming living room featuring new broadloom and a cozy gas fireplace. The living room flows into the dining area with its large, west facing picture window letting in plenty of sunlight making the rooms feel bright and airy. The spacious eat-in kitchen is a dream for those who love to cook, offering plenty of room for meal preparation. The three generously-sized bedrooms, each with ample closet space, provide a peaceful retreat for everyone, whether you're starting a family or downsizing. The main floor is complete with a full 4-piece bath and a large double entry closet ideal for extra storage. The fully finished basement adds even more living space with a spacious family room and a bonus room that can be used as a home office or yoga room. A charming 2-piece bath and laundry room with unique pine ceiling add character to the lower level. The extra-deep 2-car garage offers plenty of storage space or room for a workshop. Outside, unwind on the expansive deck, overlooking a beautifully landscaped backyard filled with perennial gardens that bloom year-round. The home is located in a great neighbourhood with the Ireland House Museum and MM Robinson High School being a short walk away and shopping, schools and access to highways nearby. Recent Updates include: Freshly painted throughout 2025, Living/Dining Room Carpet 2025, Furnace 2021, Duct Cleaning 2021, AC 2019, 30 Year Roof Shingles 2018, Insulated Vinyl Siding 2018, Downspouts & Leaf Gutter Guards 2018. (id:55499)
RE/MAX Escarpment Realty Inc.
906 - 5 Michael Power Place
Toronto (Islington-City Centre West), Ontario
Welcome to suite 906 at 5 Michael Power Place! This charming condo offers a perfect blend of comfort and convenience. Featuring new contemporary flooring and updated baseboards throughout. Enjoy a modern open concept kitchen with granite counters, a breakfast bar, and a cozy and inviting living room with a walk out to your private balcony- where you can sip your morning coffee or unwind in the evening. The bright bedroom offers floor to ceiling windows and a large double closet. A versatile den can serve as a home office or study. The well-appointed 4-piece bathroom and concealed laundry complete this unit. 1 Parking space and locker included. Located in the heart of desirable Islington Village, steps from Islington station and close to major highways, shopping & dining. (id:55499)
Get Sold Realty Inc.
Bsmt - 47 Bramtrail Gate
Brampton (Northwest Sandalwood Parkway), Ontario
Spacious Basement With 2 Washrooms In The Basement. Bright Lights All Around Stainless Steel Appliances, Large Breakfast Area. Close To All Amenities Schools, Parks, Public Transit, Shopping And Grocery. Kitchen is fully equipped with updated appliances, making meal prep easy and enjoyable. The bedrooms are generously sized, offering plenty of closet space and a peaceful retreat at the end of the day. The detail in the design of the space, which makes it feel warm and welcoming. (id:55499)
RE/MAX Gold Realty Inc.
109 - 3058 Sixth Line
Oakville (1008 - Go Glenorchy), Ontario
Newer Spacious Corner 2 Bedroom + 2 Full Bath Urban Town. Subtle Floor Layout, with Open Concept Entertaining Space & Private Bedrooms. Parking & Locker Included. Corner Unit with ample Window's & Natural Light. Upgrades: Lights, No Carpet. Located Close To Major Highways 403, 407, And QEW. Transit Along Dundas, GO Transit Services Nearby. Shopping Amenities and Hospital Close by. A few Minutes From Sheridan College. Spacious Living Area, Two Large Bedrooms, Two Well Appointed Bathrooms. (id:55499)
Orion Realty Corporation
5 Ramsey Lane
Brampton (Fletcher's Meadow), Ontario
This stunning Executive Single Detached home is filled with premium upgrades and exceptional finishes throughout. Offering a spacious 4+2 bedroom layout and Legal Basement, it features a double car garage with convenient inside access. The kitchen is a true highlight, with elegant quartz countertops and backsplash, stainless steel appliances, oversized upper cabinets, and a generously sized pantry for ample storage. The home is beautifully illuminated with pot lights and upgraded LED fixtures. Updated bathrooms feature quartz finishes, while a versatile second-floor den adds extra space for work or relaxation. Book your showing today to experience this incredible property in person! (id:55499)
RE/MAX Gold Realty Inc.
43 Old Mill Drive
Toronto (Lambton Baby Point), Ontario
Elevated living in "Old Millside" this 30 X 130 foot lot proves that size and frontage matters. Meticulously maintained charm and character of yesteryear tastefully married with the convenience today's buyers demand. Enjoy the enclosed front porch as the sun sets. The foyer features warm, golden wainscotting. The gracious living room provides ample space for full-sized furniture. Enjoy dinner in the open dining room. Crisp white updated kitchen with breakfast bar. The mudroom/office overlooks the professionally landscaped backyard. Upstairs are three spacious bedrooms: the primary has a cornered wall of cabinets and comfortably fits a king size bed. The cherry on top is the professionally excavated and finished basement with 8-foot ceilings, natural gas fireplace, open concept gym, full laundry and an additional bedroom (2014). High efficiency natural gas boiler for consistently warm radiator heat, unlimited tankless hot water on-demand, and new ductless AC (2025). The wide right of way comfortably fits two SUVs at the rear (2022). Stroll to trendy Bloor West Village shops & restaurants, Jane Subway, Humber River trails, Old Mill tennis courts and fantastic schools. Catchment for coveted Baby Point Club membership. Easy access to downtown via South Kingsway, Lakeshore Boulevard and Gardiner Expressway. A home to grow Into! (id:55499)
Royal LePage Real Estate Services Ltd.
2049 Country Club Drive
Burlington (Rose), Ontario
Wainwright's model home built by AB Cairns, located on one of the best lots in Millcroft! Beautiful family home within walking distance to great schools, shopping, and restaurants, with quick commuter access. The family room features a floor-to-ceiling stone gas fireplace, while the kitchen and dining area offer 180 views through large floor-to-ceiling windows overlooking the resort-like backyard with a heated saltwater pool, multilevel deck, and pool shedall backing onto Millcroft Creek and the Millcroft Pond. Main floor highlights include an office, living room with gas fireplace, dining room, and a newer chefs kitchen with high-end surfaces and fixtures. The laundry room offers ample storage, multiple closets, and garage access. The extra-large garage fits two large vehicles with space for tools and equipment. A stunning open oak and cast-iron staircase leads upstairs to four extra-large bedrooms. The primary suite features a sitting room, two walk-in closets, and an ensuite with a glass shower, soaker tub, separate toilet, and double vanity. Three additional spacious bedrooms offer scenic views and double-door closets, complemented by a bright family washroom with a Jacuzzi tub, glass shower, double vanity, and two linen closets. The staircase continues to the finished basement with two above-grade egress windows. Enjoy a games area with a built-in microwave, full-size refrigerator, and quartz serving counter. A regulation-size Brunswick solid wood pool table, full-service wet bar, and a 110 home theatre screen with a built-in projector create the ultimate entertainment space. The basement also includes a gym, 3-piece bathroom, and enclosed storage area. The landscaped yard features an automatic sprinkler system, and the home is equipped with six HD security cameras with a PVR system. Recent updates include the roof, furnace, windows, electrical, and plumbing. This move-in-ready home is perfect for creating lasting memories. (id:55499)
RE/MAX Escarpment Realty Inc.












