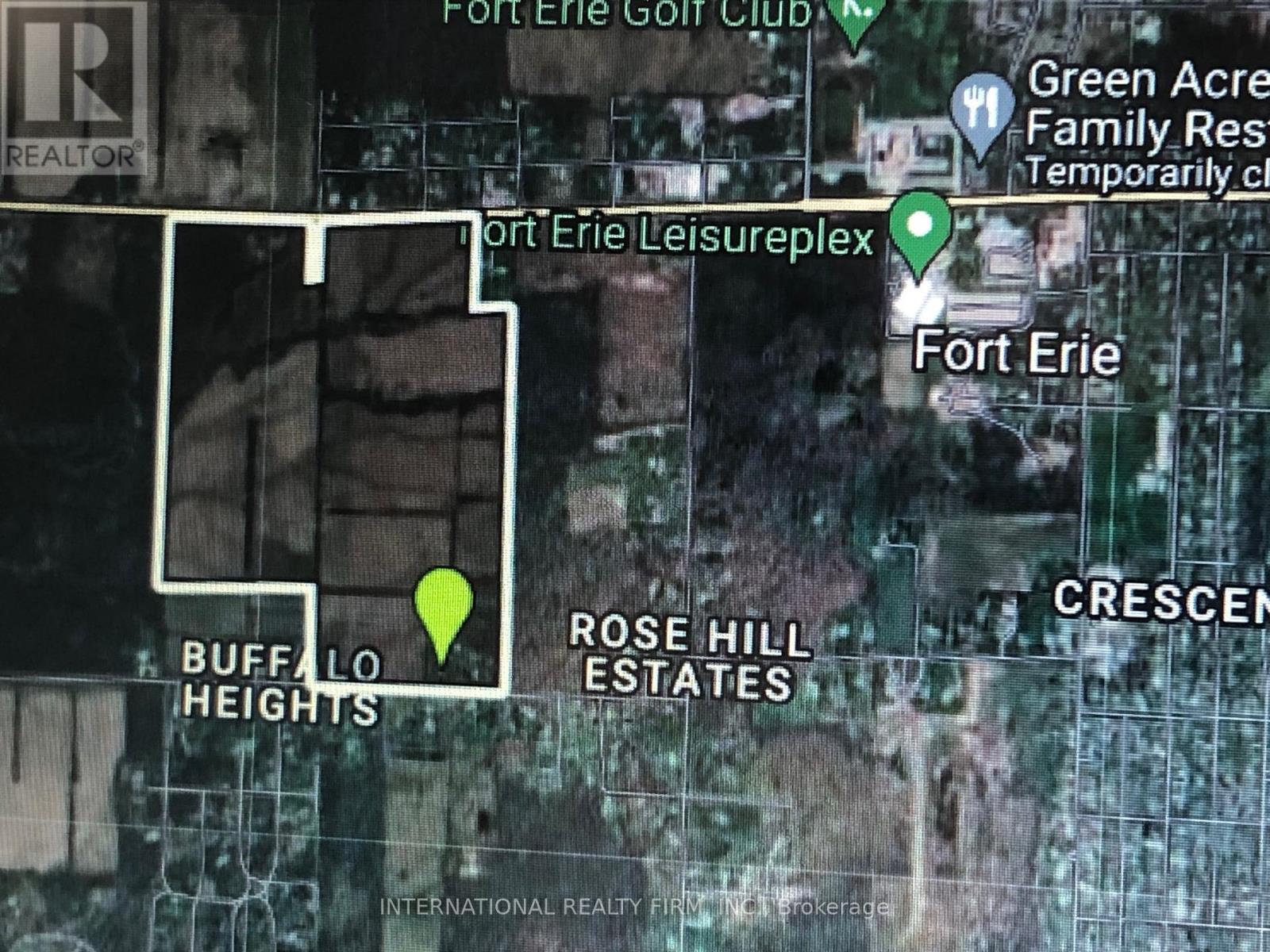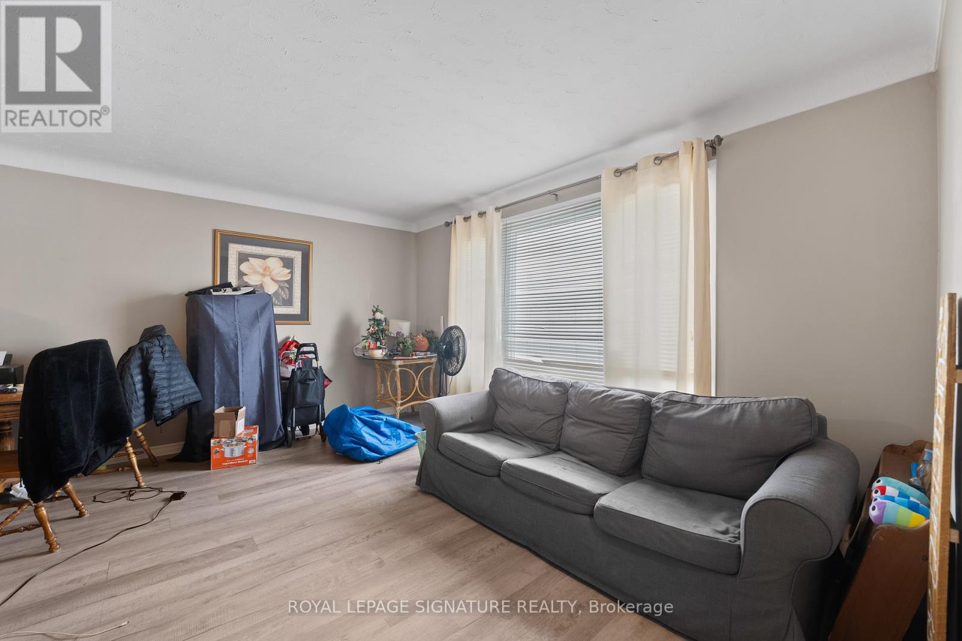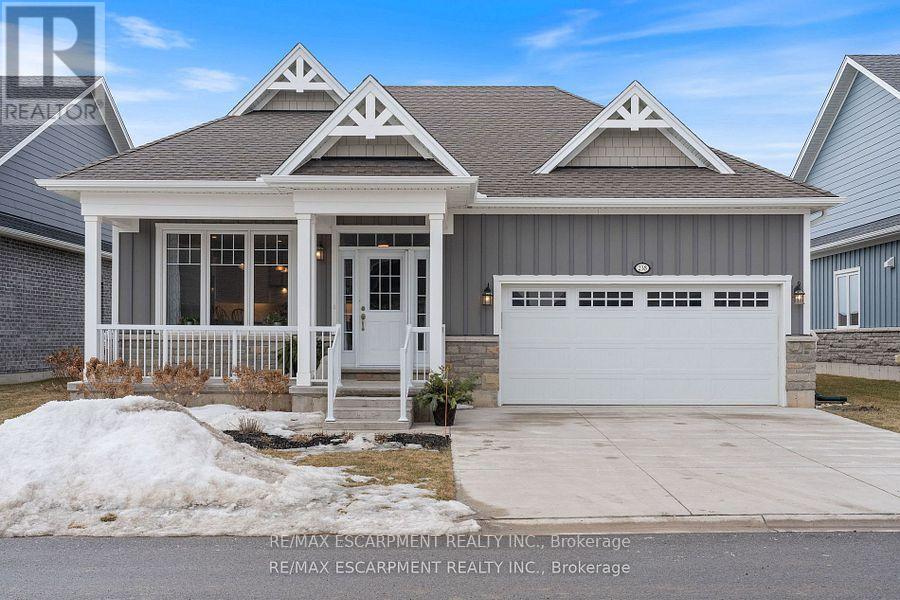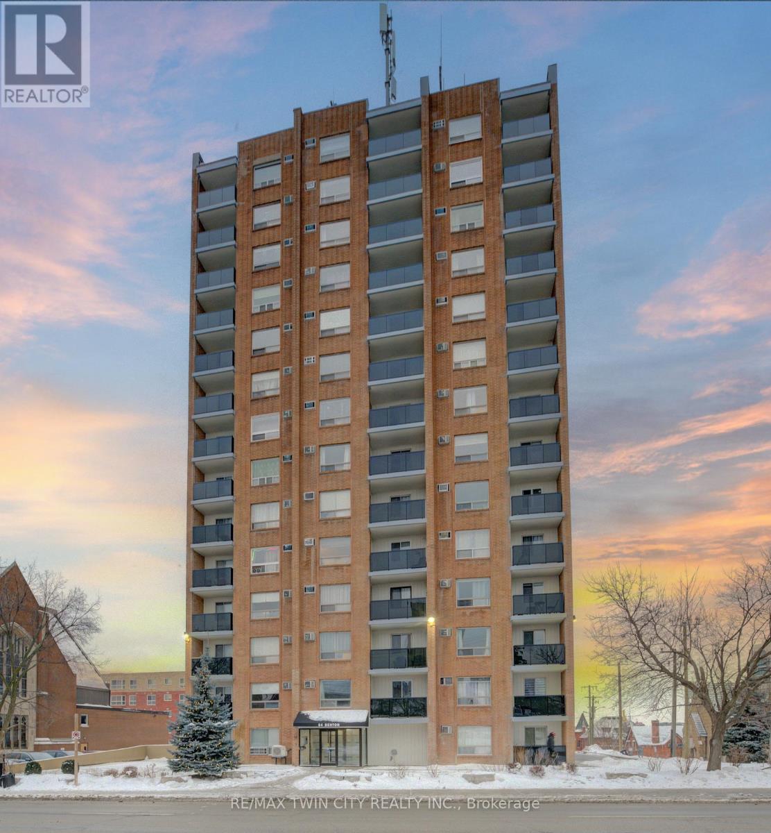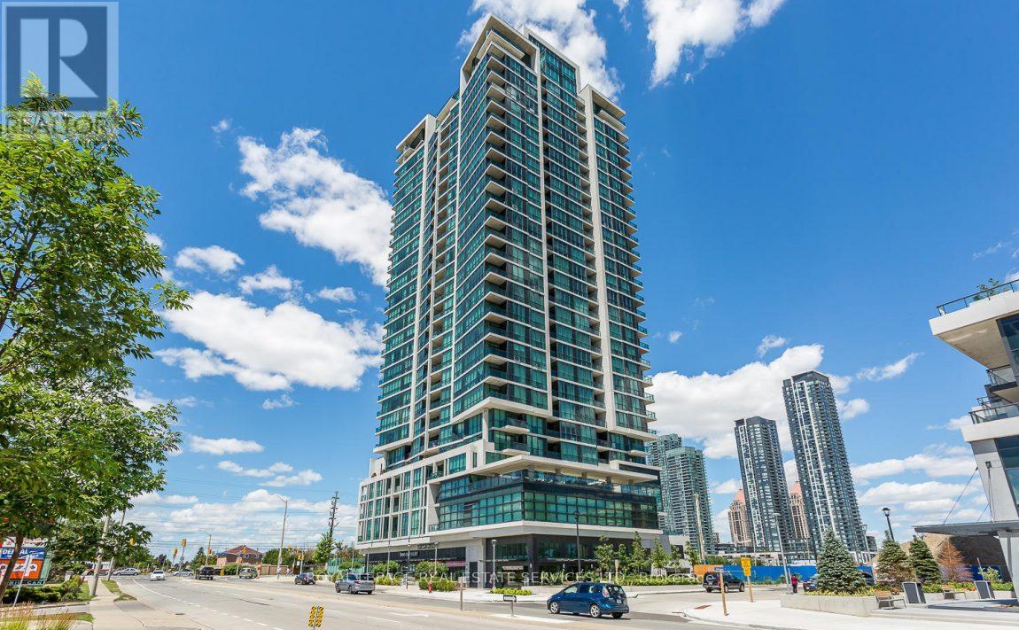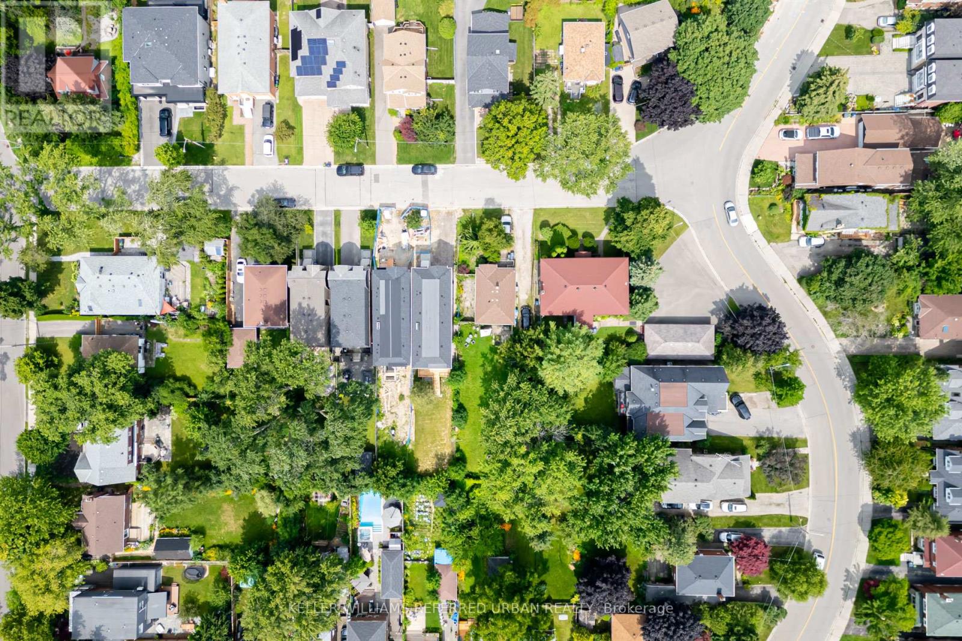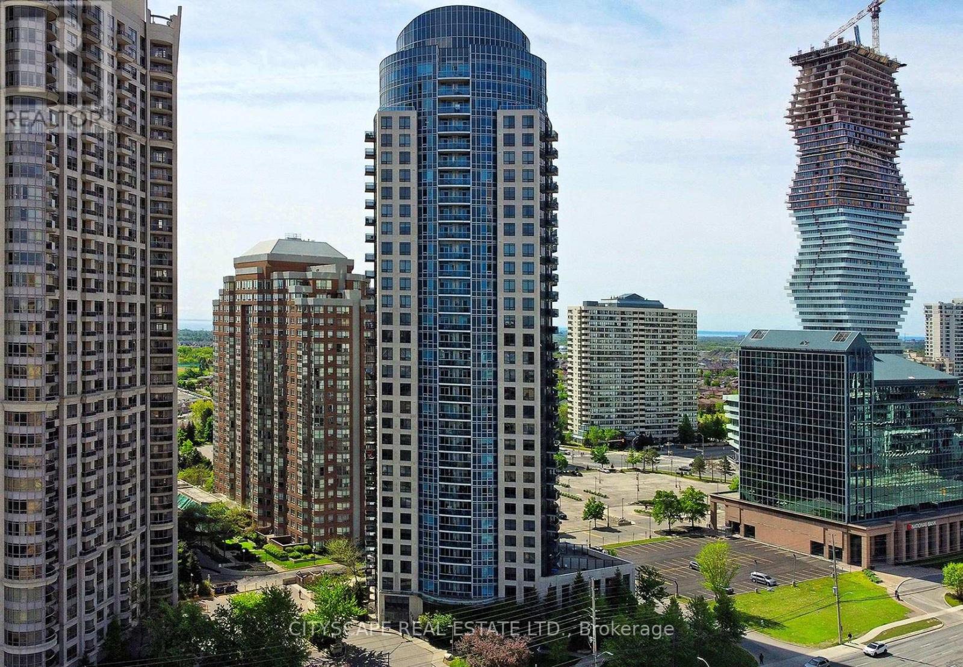48 Tall Pines Drive
Tiny, Ontario
This stunning, custom-built raised bungalow boasts 4 spacious bedrooms & 2 bathrooms, offering over 2500 sq ft of thoughtfully designed living space. Set on a premium, beautifully landscaped estate lot in the scenic Tiny Township, this home is a true gem. From the moment you enter, the attention to detail is evident, with a seamless blend of modern decor & functionality throughout. The main level features an open-concept layout, where a striking floor-to-ceiling gas fireplace takes center stage in the expansive living area, complemented by sleek pot-lights & soaring vaulted ceilings. The cozy family room provides a perfect retreat, while the kitchen, complete with a large island, adds a touch of elegance. A bright & airy breakfast nook leads out to an enormous deck, perfect for outdoor dining or relaxing, with views of the private, treed backyard, offering peace & tranquility. The primary bedroom is a private sanctuary, featuring a walk-in closet & semi-ensuite privileges. Two additional well-sized bedrooms & a stylish 4-pc bathroom with a separate shower & luxurious soaker tub provide ample space for family and guests. Hardwood floors flow seamlessly throughout the main level, enhancing the home’s elegant feel. On the lower level, you'll find a massive rec room ideal for entertaining, along with a 4th bedroom, a convenient laundry room, & a 3-pc bathroom. The mudroom, with its separate entrance leading to the garage, adds both functionality & convenience. The garage itself is fully equipped with a storage loft, two man doors, two garage door openers, & hot and cold water. Additional features include central vac, central air conditioning, a sprinkler system, & built-in Felton speakers on the main level. A natural gas line is ready for your BBQ, & soffit lighting adds a charming touch to the exterior. All of this is ideally located just moments from the beaches & breathtaking shores of Georgian Bay, offering the perfect blend of privacy, luxury, & nature. (id:55499)
Sutton Group Incentive Realty Inc. Brokerage
177 Mill Street
Angus, Ontario
C2 Core Commercial zoning this provides unique opportunity for 66 feet x 230 feet lot combined. Located on main street on Angus. GreatExposure next to retail plaza. Current home on the property allows for easier financing possibilities. Conveniently located just minutes from all amenities and close to Borden and Barrie, this property offers a wealth of possibilities. (id:55499)
Keller Williams Experience Realty Brokerage
4992 Gage Court
Niagara Falls (212 - Morrison), Ontario
Discover this incredible 3+1 bedroom, 1+1 bathroom semi-detached bi-level home, offering ample living space and a versatile basement that can easily become an in-law suite. Nestled in a quiet cul-de-sac, this home is just minutes from the QEW and surrounded by convenient amenities.A rare find for a semi in this neighborhood, the backyard is a true retreat, featuring an inground pool, an 8-ft tall fence for privacy, and a gazebo, perfect for relaxing or entertaining. Recent updates since they purchased are: asphalt shingles, upgraded electrical panel, high-efficiency furnace and AC, hot water tank (rental), and a brand-new front door (2025), newer LG fridge and stove, washer and dryer, and two backyard sheds, one thoughtfully designed as a poolside change room. Move in just in time for summer and start making unforgettable memories in your private backyard oasis! (id:55499)
Royal LePage NRC Realty
37 Mayfair Drive
Welland (772 - Broadway), Ontario
This well-maintained 3+1 bedroom, 1-bathroom home offers approximately 1,000 sq. ft. of bright and functional living space in a quiet, family-friendly neighborhood. The main floor features three spacious bedrooms, with an additional room in the basement for extra flexibility. Enjoy ensuite laundry, central air conditioning, ample in-unit storage (including a full cold room), and a private, fully fenced backyard with an exterior storage shed. The home also offers tandem driveway parking. Conveniently located near schools, parks, shopping, dining, and public transit, with easy access to major highways. (id:55499)
Coldwell Banker Advantage Real Estate Inc
274 Front Road Unit# 51
St. Williams, Ontario
Fantastic Mobile Home for sale in Popular & family friendly Collins Harbour Marina. Season runs from 4/15-10/15. Located in picturesque Port Rowan this home is in new-like condition and modern finishes. High ceilings and lots of windows offer lots of natural light. Spacious modern kitchen with a centre island maximizing use of the space. Lots of storage. Stainless steel appliances, recessed lighting, main bedroom with lots of built-ins. Bright cozy living room with tray ceiling & electric fireplace. Large 10ft by 33ft deck. Boat docks available at an additional cost of $1200. (id:55499)
RE/MAX Erie Shores Realty Inc. Brokerage
1860 B Thorah Concession 11
Brock (Beaverton), Ontario
A rare opportunity to own an awesome hobby farm on 46 picturesque acres in Rural Brock. Some acres are hay fields, some forested with 2 ponds and a stream meandering through the property. There is a 3 bedroom home, a large metal clad multi level 32X55 workshop with running water and electricity, a garage and a 20X20 livestock shed. The home has a new shingled roof, new furnace, new ultraviolet water system, Enjoy morning coffee and beautiful views overlooking fields and trees. You're Going To Fall In Love With This Property. It Starts As You Pull Into The Drive & See The Landscape. This property front 3 roadways and has 2 driveways. 15 Minutes To Town/Grocery Store/Amenities/Boat Launch, 45 Min. To 404, 35 Minutes To Orillia/Lindsay. (id:55499)
Century 21 Leading Edge Realty Inc.
177 Mill Street
Angus, Ontario
This charming bungalow, zoned C2 Core Commercial, is brimming with potential. Inside, you'll find bright and inviting living spaces, including a spacious kitchen, a large master bedroom, a comfortable second bedroom, and a 3-piece bathroom. The living room boasts a large window that floods the space with natural light. Outside, you can unwind in the expansive backyard, complete with two sheds for extra storage. Conveniently located just minutes from all amenities and close to Borden and Barrie, this property offers a wealth of possibilities. (id:55499)
Keller Williams Experience Realty Brokerage
2043 Garrison Road
Fort Erie, Ontario
Approximately 155 Acres Of Land Mostly Workable(Zoned RU)Available Right Along The Busy Garrison Rd/Highway 3.Approx 1,967 Feet Frontage On Garrison Rd/Hwy 3,Two Blocks From The Town Hall,Few Minutes Drive To Buffalo, QEW HWY And Lake Erie.2 Separate Parcels Abutting Each Other,One Is 2043 Garrison Rd Consist Of Residence&Out Buildings.Second One Is 1918 Nigh Rd Which Includes 2 Residences&Out Buildings.Both Parcels Have Electricity And Natural Gas Service. (id:55499)
International Realty Firm
550 First Avenue
Welland (767 - N. Welland), Ontario
An incredible income-generating opportunity awaits at 550 First Ave, Welland! This 3+3 bedroom,2-bathroom home is fully tenanted, bringing in over $4,100 per month in rental income, making it a perfect hands-off investment in a high-demand rental market near Niagara College. This property has been well maintained and thoughtfully upgraded, featuring fresh new paint, a brand-new hot water tank (2024), and some new appliances. The functional layout offers spacious living areas, well-sized bedrooms, and a practical design, ideal for student housing or multi-tenant occupancy. A large backyard shed provides additional storage, adding value for tenants. Situated in a prime location, this property is just minutes from Niagara College, public transit, shopping, restaurants, and essential amenities, ensuring strong and consistent tenant demand. Plus, $8,000 worth of furnishings are included, making this a truly turnkey investment with minimal effort required. (id:55499)
Royal LePage Signature Realty
15 Trent View Road
Kawartha Lakes (Eldon), Ontario
Welcome to this stunning Year Round Home with Access To Trent, Balsam & Mitchell Lakes, Gourmet Kitchen W/Huge Centre Island & Quartz Counters, Upgraded Appliances, Pot Filler Over Propane Stove, Large Pantry W/Barn Door, Large Main Flr Spa Like Bath W/Soaker Tub, Lrg Master Upstairs W/Water View Views & Fireplace, Barn Doors, Large Walk In Closet And 6 Piece Bath With Steam Shower And W/C, Heated Towel Bar, Wall Mount Heat/Air Conditioners, Heated Radiant Main Floor. (id:55499)
Intercity Realty Inc.
308 - 796468 Grey 19 Road
Blue Mountains, Ontario
Stunning Open Concept Studio Townhome in North Creek Resort at the Base of Blue Mountain Directly Across From The Toronto Ski Club. Fabulous Floor Plan Utilizing Every SQ Inch Features Fully Stocked Kitchen W/Breakfast Island, S/S Appliances, Ceramic Backsplash & Double Sink. Modern Laminate Flooring Throughout Main Living Area. Living Room Boasts Electric Fireplace & Feature TV Wall. Plenty of Storage Space Featuring His/her Closets on Both Sides of Bedroom, Laundry Rm Storage & Secret Compartment Behind Fireplace. Fully Renovated W/Pro Design & Pro Décor. Comes Fully Furnished W/Great Short Term Accommodation Reviews (STA License Approved). Sleeps 4. Close to All Amenities; Outdoor Pool, Hot Tub, Tennis Courts, Community BBQ, Restaurants, Beach & Ski Hill. Shuttle or Walk to Blue Mountain Village. Your Opportunity To Make Income Plus Enjoyment, Weekend Getaways, Ski Vacations & Enjoy the Resort & All Its Amenities. (id:55499)
RE/MAX Realty Services Inc.
17 Bethune Avenue
Hamilton (Hannon), Ontario
Welcome to 17 Bethune Ave! A stunning 1,510 sq. ft. freehold townhome in the High-demand neighbourhood of Hannon Hamilton that boasts top-of-the-line upgrades, offering style and functionality. This home has a well-designed layout and includes hardwood flooring, an upgraded kitchen, a spacious primary bedroom with a full ensuite, and a freshly painted interior. Enjoy the bonus of a finished basement, perfect for extra living space or entertainment. The fenced backyard provides privacy and outdoor enjoyment. Conveniently located near major highways, schools, shopping centers, and more (id:55499)
Bay Street Group Inc.
238 Schooner Drive
Norfolk (Port Dover), Ontario
Luxury Lakeside Living backing directly onto a premium Golf Course. Welcome to 238 Schooner Drive, detached bungalow with finished basement located in the community of Dover Coast. Relax enjoying the private and exclusive views of the picturesque 16th hole complete with pond. This home is filled with lavish upgrades, immaculately kept and move in ready. Gourmet Chef's Kitchen features custom solid wood Winger cabinetry, topped with the finest Cambria quartz counters. High-end stainless appliances are Fisher & Paykel. Don't miss the double dish drawer dishwasher and Blanco Silgranit quartz sand sink. The Spa like Bathrooms include: heated floors, custom solid wood Winger vanities and towers in high gloss white finish, Cambria quartz vanity tops, Toto toilets and sinks, Riobet faucets and water fixtures as well as a soaker tub. The main floor features 3-season sunroom, Master Bedroom Suite containing two bedrooms and a lux 4-piece bath. Also, an office/formal dining room, laundry and powder room. True 2 car garage with direct and convenient access into the home. The finished basement is complete with Family room (2nd gas fireplace), 2 spacious bedrooms, a sparkling 3-piece bath, pantry with a brand-new fridge and ample storage space. This home has it all. Peaceful front porch, 2 gas fireplaces, upgraded lighting including a Swarovski Chandelier, Hot water on demand, HRV and sump pump with battery back-up. Pride of ownership is evident in the thoughtful planning and design. Check out the floorplans included with home pictures. Don't worry that you wont be able to maintain a golf course green lawn. Lawn maintenance and irrigation are provided from the course. You will never have to shovel snow again! These services are included in the low monthly condo fee. With home ownership at Dover Coast you have access to: pickleball courts and to the lakefront infinity deck and swim dock. The value, quality and thoughtful design of this home are unmatched. (id:55499)
RE/MAX Escarpment Realty Inc.
1205 - 64 Benton Street
Kitchener, Ontario
This beautiful one-bedroom, one-bathroom condo is the perfect urban retreat. Located in the heart of downtown Kitchener, this unit offers a bright, open-concept layout that maximizes space and natural light. Enjoy sweeping views of the city skyline from your own private balcony, or relax in the modern, stylish interiors featuring several thoughtful upgrades throughout. The condo is steps away from the LRT, offering easy access to transportation, and is surrounded by downtown shopping, restaurants, and amenities. Not to mention the close proximity to St. Mary's Hospital and Victoria Park. For added convenience, a parking garage is located just a few steps from the building if needed, ensuring stress-free parking in the city. Whether you're a young professional or a couple, this is an ideal space to call home. Don't miss out on this rare opportunity to live in one of Kitchener's most desirable locations. (id:55499)
RE/MAX Twin City Realty Inc.
838742 4th Line E
Mulmur, Ontario
Clear, beautiful, long sunrise views greet you as you walk on to the huge wrap-around deck at Deerview. Enjoy The Magic Of Mulmur At This Amazing 28 Acre Property On A Quiet Country Road. The Views Are truly Spectacular! This modest House Has 3 Bedrooms, An Office, 2 Full Baths + one 2-Piece. Open Concept Living/Kitchen/Dining With A Wood Burning Fireplace with stone and wood beam hearth, Sunroom For Extended Entertaining & Rec Rm Has A Wood Burning Stove To Keep You Warm On Chilly Nights. 2 Beautiful Ponds Are Perfect For Swimming, Boating & Watching Deer & Other Wildlife Stop By For A Drink. Tennis/sports Court Awaits You Next Spring & Has A Clubhouse For Relaxing and viewing fun family Matches. Ski & Golf Clubs Are Close By As Is Charming Village Of Creemore. Outdoor Hot Tub On Wraparound Deck Is Great After Hiking Near By Bruce Trail **EXTRAS** .2 Large Ponds, Walking Trails, Garage Bunkie, And Peace And Quiet Abound. (id:55499)
Royal LePage Rcr Realty
27 - 3480 Upper Middle Road
Burlington (Palmer), Ontario
Rare 3 bedroom End Unit Townhome that feels like a semi detached home. The townhome is one of the only 3 bedroom units in the complex located in Headon Forest. Walk in and fall in love with the Open Concept main floor, bright modern looking open concept kitchen which includes high end appliances, Granite Countertop, Bay Window and over looks the Living and Dining Room. being an end unit, the dining room is filled with natural light with the extra windows, hardwood flooring, and walkout to be a balcony that is perfect for your morning coffee, enjoying the sunny afternoons with a book or a glass of wine at the end of the day. Upstairs includes 3 Great size bedroom all with big closets, Renovated 4 pc ensuite and one of the only units to have a Stackable Washer and Dryer Upstairs instead of the basement. The main floor includes Garage Access, family room perfect for watching a movie, the game or used as a home office/gym and includes a Gas Fireplace (sold as is - as it has not been used by the owner), a 3 pc washroom and a with a walk out a fully fenced backyard. Nestled within walking distance to top-rated HDSB and HCDSB schools, great restaurants, and every amenity you could need, this home offers the perfect blend of convenience and charm. Insulation Top up (24), Water Heater (24), Air Handler/heating unit (approx 23), AC (18), Bedroom Window (18), Upstairs Bathroom (19). All dates are approx, Buyer and Buyer Agent to do their own due diligence. Rare Non Shared Driveway! Close to HWY 403, 407, 5, Appleby Go Trainsit, Public Transit, Restaurants, walking trails, schools & parks. (id:55499)
RE/MAX Professionals Inc.
Lower - 101 Botavia Downs Drive
Brampton (Fletcher's Meadow), Ontario
Stunning Modern 2-Bedroom Walk-Up Basement Apartment in Fletcher's Meadow Located in the friendly and sought-after neighborhood of Fletcher's Meadow, this spacious and stylish 2-bedroom walk-up basement apartment offers both comfort and convenience. Just a stone's throw from schools, shopping centers, Cassie Campbell Community Centre, and public transit, everything you need is within easy reach. The apartment boasts an open, airy feel with pot lights throughout, creating a welcoming atmosphere. The bright living room is perfect for relaxing or entertaining. The kitchen is a chef's dream, featuring ample counter space, sleek cabinetry, and four stainless steel appliances, ideal for preparing delicious meals. Additional highlights include a private ensuite laundry, a separate entrance for added privacy, and one parking space on the driveway. (id:55499)
Royal LePage Signature Realty
1805 - 3985 Grand Park Drive
Mississauga (City Centre), Ontario
Prestigious Modern Condominium Corner Suite with Balcony, approx. 975 Sqft Living Space incl 45 Sqft Balcony, An Unobstructed Panoramic South West View Through a Glass Wall (Ceiling To Floor Windows) Providing Maximum Sunlight During all seasons, 9' Ceiling Height, Luxurious Amenities, 2 Bedrooms + 2 full baths, 24- Hour Security, Freshly Painted. Minutes Walk to Square One, Living Arts Centre, Library, Opposite A Big Commerical Plaza with Shopper Drug Mart. (id:55499)
Royal LePage Real Estate Services Ltd.
2b Shamrock Avenue
Toronto (Long Branch), Ontario
Its your lucky day! This Shamrock property is one of the last approved lots for redevelopment in all of Long Branch. Building your dream home becomes even more possible with one of the area's most respected builders standing by to make your dream come true. Shamrock is uniquely located on a private street with no through-traffic, and is walking distance to The Lake, Marie Curtis Park, GO train, Lakeshore shops and Restaurants, trails and so much more. It gets better, if you want to choose your next-door neighbor, adjacent property *2C Shamrock Avenue* is also being offered for sale. (id:55499)
Keller Williams Referred Urban Realty
412a - 3660 Hurontario Street
Mississauga (City Centre), Ontario
A single office space in a well-maintained, professionally owned, and managed 10-storey office building situated in the vibrant Mississauga City Centre area. The location offers convenient access to Square One Shopping Centre as well as Highways 403 and QEW. Proximity to the city center offers a considerable SEO advantage when users search for "x in Mississauga" on Google. Additionally, both underground and street-level parking options are available for your convenience. **EXTRAS** Bell Gigabit Fibe Internet Available for Only $25/Month (id:55499)
Advisors Realty
100 - 20 Stavebank Road
Mississauga (Port Credit), Ontario
Professional Office lower level Available For Lease In Port Credit Backing Onto Port Credit Memorial Park. This Bright & Spacious Office Steps Away From Lakeshore Rd, Port Credit Go Station, Public Transit & Trendy Shops! (id:55499)
Keller Williams Portfolio Realty
1103 - 4677 Glen Erin Drive
Mississauga (Central Erin Mills), Ontario
Welcome To Unit 1103 At Mills Square! This Beautiful Immaculately Maintained By Owner, Large Unit Boasts 655 (+122) Sq Ft. Balcony. Features 1 Bed + Den & 2 Full Bathrooms, Spacious Den Can Be Used As Second Bedroom Or Kid's Bedroom. Parking & Locker Included! This is The Perfect Place offering Functional & Efficient Space. A Large Balcony That Offers A Spectacular Unobstructed View! Lots Of Natural Light! Modern Finishes Throughout Including Smooth 9" Ceilings, Laminate Flooring Throughout, Porcelain Floor Tiles In Bathroom, Quartz Counter Tops, Kitchen Island. Stainless Steel Appliances and Stacked Laundry. Club Level Recreation Center To Enjoy. Situated On 8 Acres Of Extensively Landscaped Grounds & Gardens. 17,000 Sq ft Amenity Building W/ Indoor Pool, Steam Room & Saunas, Fitness Club, Fully Equipped Gym, Library/Study Retreat, Party Room & Rooftop Terrace/ With BBQ's for your own use and enjoyment. Minutes To 401/403/407/School/Credit Valley Hospital/ Erin Mills Town Centre Mall/Transit/Grocery. This Is The Perfect Place To Live On Your Own Or With A Family! (id:55499)
Exp Realty
2005 - 330 Burnhamthorpe Road W
Mississauga (City Centre), Ontario
Ultimate Luxury Living Tridel Ultra Ovation Stunning 1 Bedroom plus One , 1 bathroom unit located in the heart of the Mississauga. Very nice city view and in fornt of celebration square!! Open concept, granite countertop, W/O balcony, breakfast bar. Close to Hwy 403, SQ1, QEW, Bus Station, Schools, Supermarket, Hospital, Walking Distance to Library, 24hrs Security, Gym, Pool, Theatre Room, Party Room, Fabulous Amenities.Looking for AAA tenant. (id:55499)
Cityscape Real Estate Ltd.
3161 Saddleworth Crescent
Oakville (1000 - Bc Bronte Creek), Ontario
Rarely offered Luxurious bungaloft in decent upscale neighborhood! 4 bedroom, 4 baths. 3,239 sq ft plus 1,500 sq ft finished basement. Open concept, Hight ceiling throughout, granite, Hardwood floor wet bar in basement, exquisite light fixtures, California shutters, smooth ceilings, oversized windows, Main Floor bedroom with ensuite and walk in closet, main floor office, high-end appliances, upgraded trim, Large eat-in Kitchen with a huge island, new Kitchenaid gas stove (2023), new dishwasher (2023), new furnace (2021), new car garage door and opener, etc. Fully landscape front and back, surrounded by ravines, nature trails, ponds and flowing streams. (id:55499)
Century 21 Associates Inc.








