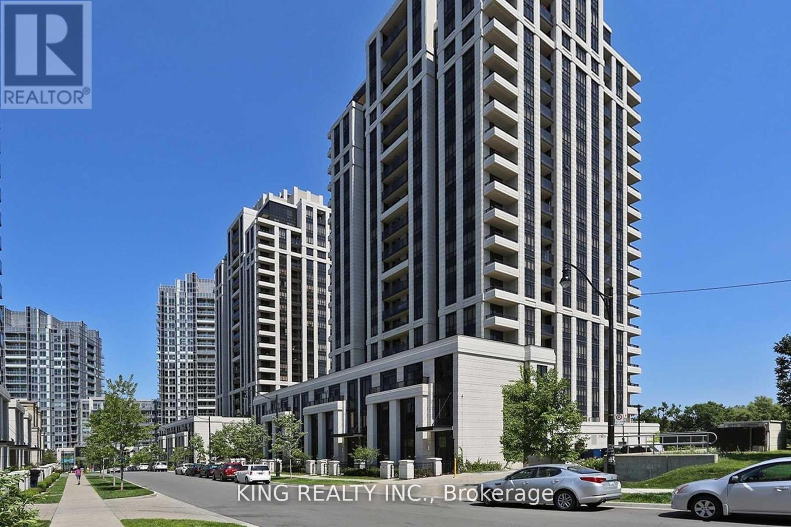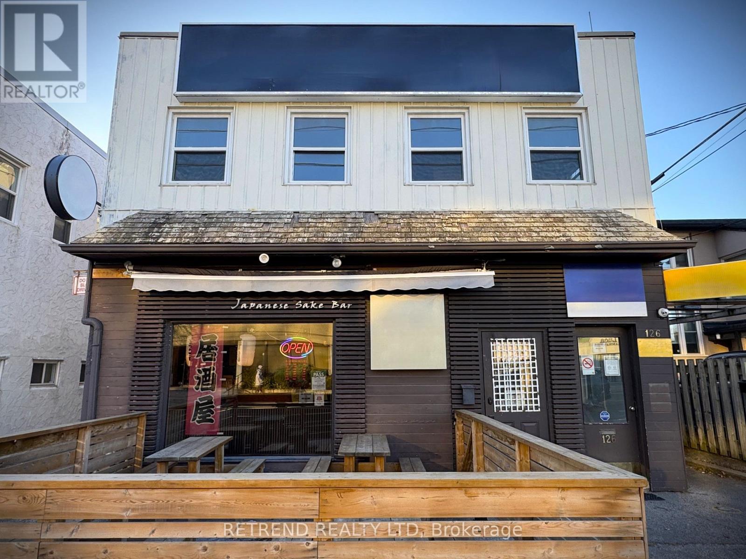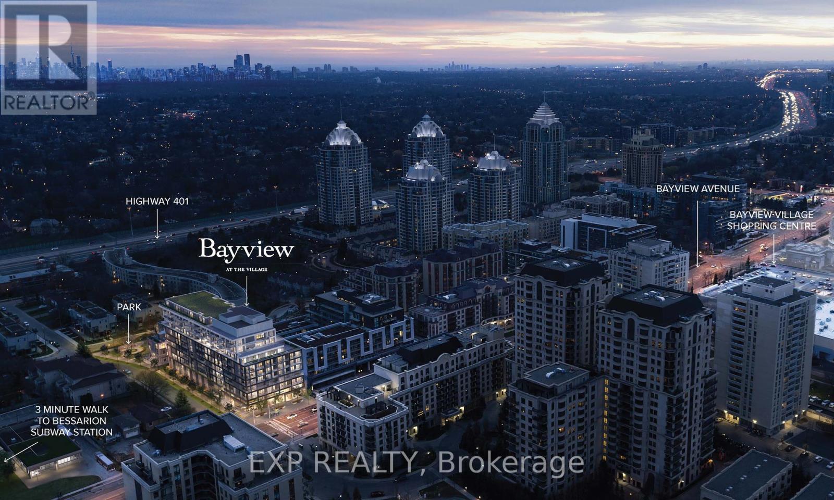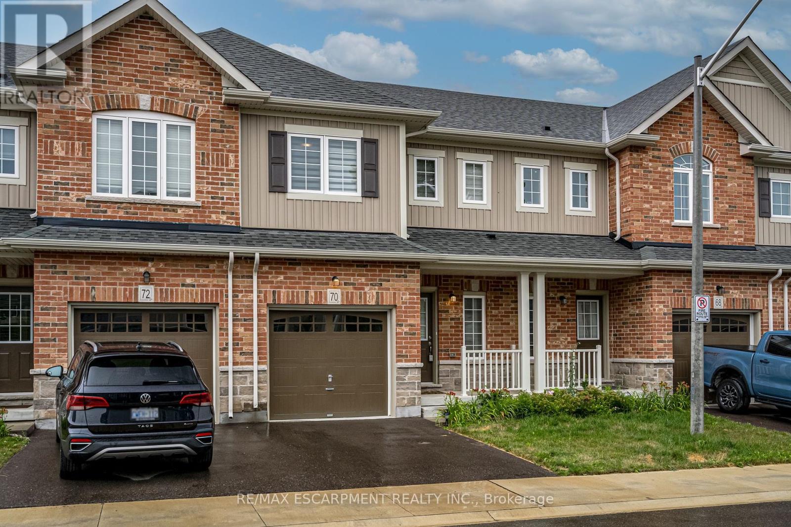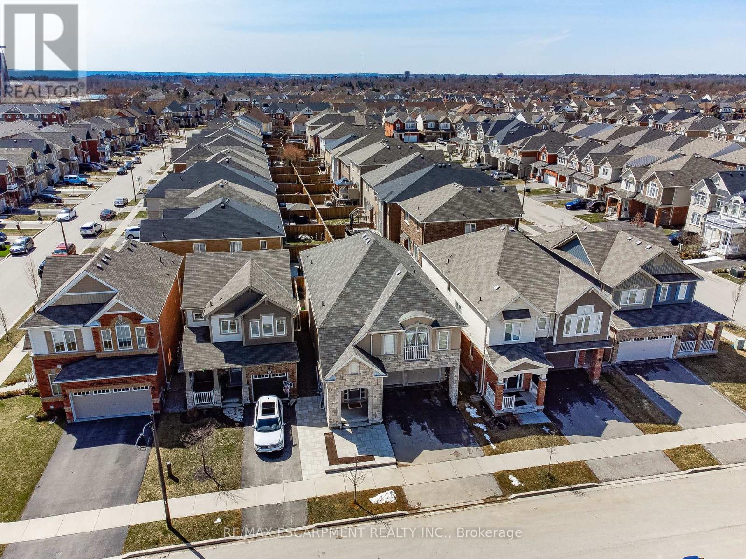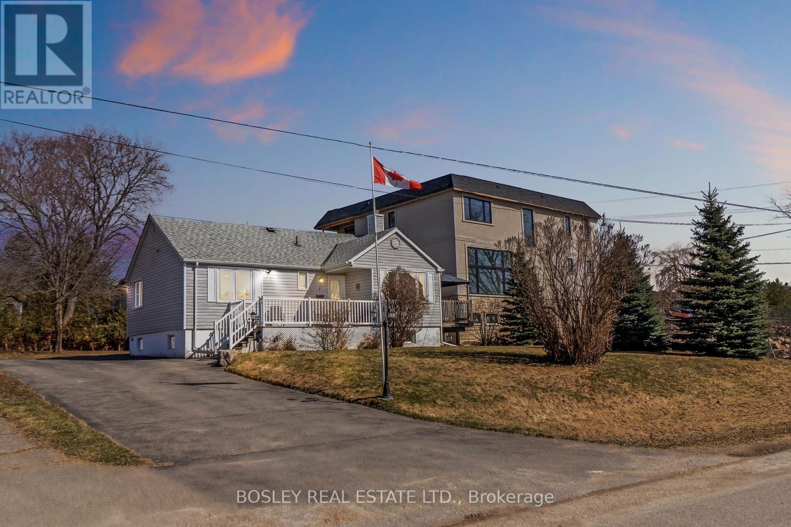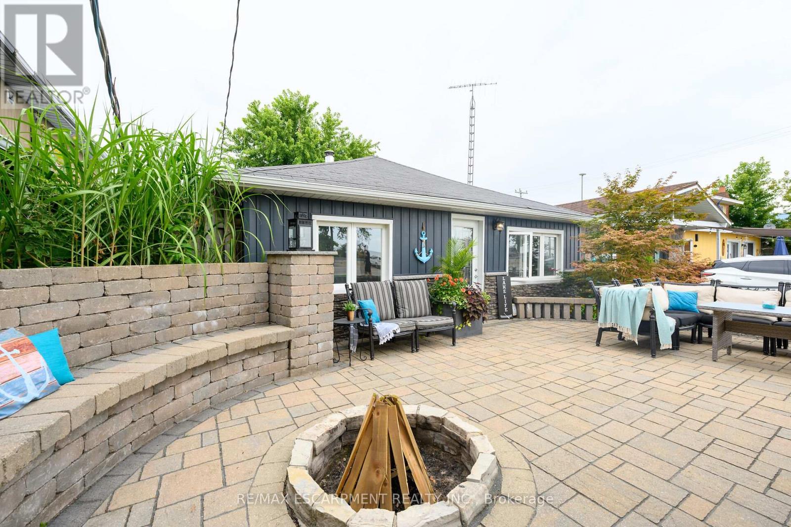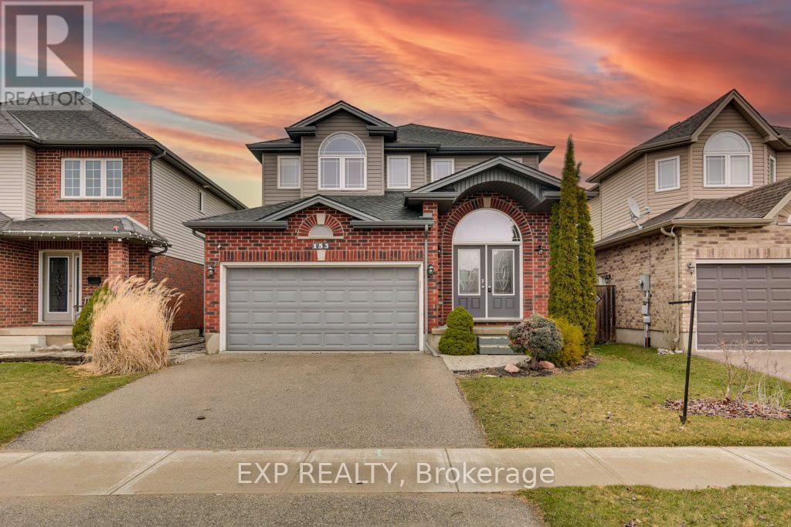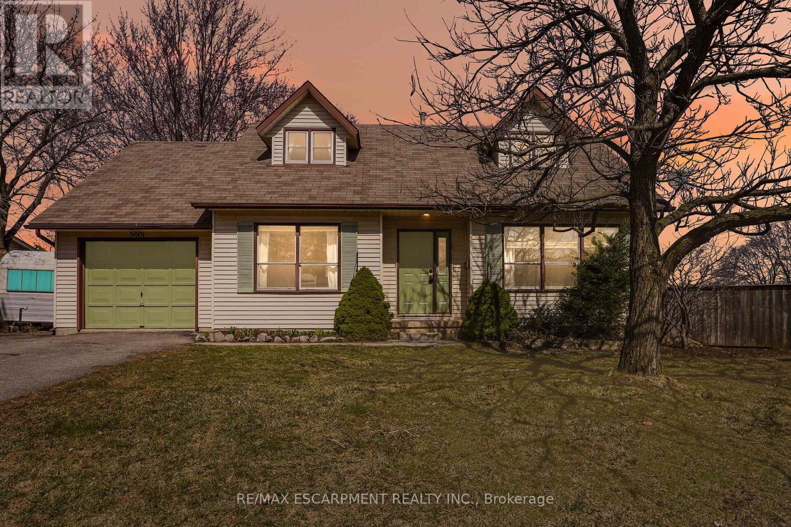3511 - 2221 Yonge Street
Toronto (Mount Pleasant West), Ontario
Stunning 1 BR + Den & 1 Bathroom New Luxury Condo Building In Toronto, At Yonge And Eglinton. This 658 Sq Ft Unit Is Located Right Across From The Eglinton Subway Station; You'll Have Easy Access To Everything. Close to The Entertainment & Financial District! Everything At Your Doorstep. 9' Ceilings, Floor To Ceiling Windows and Carpet-free, Efficient Functional layout. Bright open-concept living/dining/kitchen with integrated appliances. Spacious Downtown Views from oversized Balcony. The Biggest Unit of One-bed Plus Den With One Parking, Freshly Painted & Professionally Cleaned Throughout, Unobstructed North View W Floor Ceiling Windows Offering Light-Filled, Over 9" Smooth High Ceiling, Prime Bed W Huge W/I Closet, Separate Den Can Be A Home Office, Laminate Floors, Custom Designed Kitchen Cabinetry W B/I Appliances, Engineered Quartz Countertop, Close To All Amenities, 24/7 TTC, Library, New Crosstown LRT. (id:55499)
Home Standards Brickstone Realty
1504 - 38 Iannuzzi Street
Toronto (Waterfront Communities), Ontario
Welcome to 38 Iannuzzi St, Unit 1504 a stunning 2 bedroom, 2 bathroom corner suite offering 735 sq ft of elegant living space. Perched on the 15th floor of the esteemed Fortune at Fort York, this residence boasts a wrap around balcony with unobstructed city views, immersing you in Torontos vibrant skyline. Step inside to discover a thoughtfully designed open-concept layout, illuminated by floor-to-ceiling windows that bathe the space in natural light. The modern kitchen is a culinary delight, featuring sleek stainless steel appliances, quartz countertops, and ample cabinetry. The primary bedroom offers a serene retreat with an en-suite bathroom, while the second bedroom provides flexibility for guests or a home office. Fortune at Fort York pampers residents with top-tier amenities, including a fully equipped gym, party room, hot tub, media room, sauna, and 24-hour concierge service. Located in a Walkers Paradise with a Walk Score of 94, daily errands are effortlessly accomplished on foot. Enjoy proximity to Little Norway Park, Coronation Park, and the waterfront, offering ample green spaces and recreational opportunities. Commuters will appreciate the convenience of the 509 Harbourfront Light Rail just steps away, ensuring seamless access to the citys core. Nearby shopping options include Loblaws, Shoppers Drug Mart, and the LCBO, catering to all your daily needs. This vacant unit is move-in ready, presenting an exceptional opportunity to embrace sophisticated urban living in one of Torontos most sought-after neighbourhoods. (id:55499)
Exp Realty
1403 - 100 Harrison Garden Boulevard
Toronto (Willowdale East), Ontario
***FULLY FURNISHED WITH INTERNET***. *****Available Short and Long term.***** Just Arrive with your Suitcases, Beautiful Spacious Sun Filled 2 Bedroom + Den At Luxurious Avonshire By Tridel, 9Ft Ceiling, Open Concept Kitchen With Stainless Steel Appliances, Tall Cabinets. Wrap Around Windows, State Of The Art Amenities: Pool, Gym, Party, Media/Game/Billiard/Guest Room, 24 Hr Concierge, **EXTRAS** Inclds S/S Fridge, Stove, Microwave,B/I Dishwasher, Washer & Dryer. Elfs, All Existing Window Coverings, Smoke Free Building. Available for Short term and Long Term Lease ***FULLY FURNISHED WITH INTERNET*** (id:55499)
King Realty Inc.
Ground - 126 Willowdale Avenue
Toronto (Willowdale East), Ontario
This is your chance to own a beloved culinary gem located in the heart of Willowdale East community in North York! Renowned for its authenticJapanese cuisine, elegant ambiance, and loyal clientele, this well-established restaurant presents an incredible opportunity for restaurateurs ori nvestors seeking a thriving turn-key operation. Google rating of 4.6 with 700+ reviews. (id:55499)
Retrend Realty Ltd
625 Sheppard Street
Toronto (Bayview Village), Ontario
Have you ever found a space that truly adapts to your lifestyle? This stunning 1-bedroom suite offers a high-end kitchen with premiumstainless steel appliances, a spacious balcony, and a highly functional rectangular layout a rare gem in today's market that maximizes everyinch, eliminating wasted space. Imagine crafting your ideal living space in a prestigious boutique building with state-of-the-art amenitiesdesigned for an upscale, modern lifestyle. Step outside, and you're surrounded by Bayview Villages' finest world-class shopping, fine dining,top-rated schools, and seamless transit access (401, 404, DVP, and subway station), making luxury and convenience part of your everyday life.Opportunities like this are limited, once it's gone, it's gone! Secure your spot in one of the most sought-after residences before it's too late.Why wait? Experience the perfect fusion of comfort, style, and functionality, all in one exclusive residence. Prime Location | High-End Features| Functional Layout | Luxury Amenities (id:55499)
Exp Realty
1802 - 158 King Street N
Waterloo, Ontario
Bright & Open Concept, Spacious Open Concept 1 Bedroom, High-Rise Condo Building With A Great View, Partial Furnished, Move-In Ready. Walk To University Of Waterloo & Steps To Laurier University. Functional Floor Plan. Large Bedroom & One Full Bathroom, Laminate Flooring, No Carpet, Suite WithModern Finishes, 9Ft Ceilings & Ensuite Laundry! Public Transportation Available Just Outside The Door (id:55499)
RE/MAX Real Estate Centre Inc.
22 - 470 Linden Drive
Cambridge, Ontario
***2-Storey Townhouse With 3 Bed, 2.5 Washrooms For Lease**In a prime location near 401 in Cambridge**. Unfinished Basement. Single Car Garage. Open Concept Kitchen With Stainless Steel Appliances. Close To 401, Costco And Shopping Plaza. Close To Conestoga College, Schools, Parks.**Basement not included. (id:55499)
Homelife Landmark Realty Inc.
70 Dewberry Drive
Kitchener, Ontario
Experience modern townhome living at its finest in this newly constructed residence located in Kitchener's thriving community. Built in 2022, this stylish townhome boasts three bedrooms and three bathrooms, including a ensuite and a convenient walk-in closet in the master bedroom. The open-concept layout is perfect for both everyday living and entertaining, featuring a sleek kitchen with Stainless Steel appliances, a spacious living area with abundant natural light. Enjoy access to nearby amenities, parks, and transportation routes. Whether you're a family looking for comfort and convenience or an investor seeking a prime property, this townhome offers modern elegance and a superb location in Kitchener's newest community. (id:55499)
RE/MAX Escarpment Realty Inc.
2 Maitland Avenue
Hamilton (Greeningdon), Ontario
*Welcome to 2 Maitland Ave!** This well-maintained 3-level side split home is nestled in a highly desirable Hamilton neighborhood, offering a perfect blend of comfort and convenience. Boasting 3 spacious bedrooms, a bright kitchen with a walk-out to the private yard featuring an above-ground swimming pool ideal for summer gatherings and relaxation. The finished basement, featuring a separate entrance, offers additional living space. Located close to all amenities, parks, schools, and transit options, this property is a fantastic opportunity for families and investors alike. (id:55499)
Royal LePage Security Real Estate
42 Mercer Street
Hamilton (Dundas), Ontario
"One-of-a-Kind Family Home with Inground Pool & Detached Heated Garage 42 Mercer Drive, Dundas Welcome to 42 Mercer Drive, a beautifully maintained 4+1 bedroom, 2.5-bathroom home in a desirable Dundas neighborhood. Lovingly owned by the same family since it was built, this one-of-a-kind home offers timeless charm, ample space, and thoughtful design. The main floor features a formal living room and dining room with built-in cabinetry, providing both elegance and functionality. A sunroom, currently used as a family room, offers additional living space, while the main floor office can serve as a dedicated workspace or an extra bedroom. The solid wood kitchen, accented with granite leather countertops, adds warmth and character to the heart of the home. The finished basement boasts a cozy rec room with a large, oversized wood stove, perfect for relaxing on cooler evenings. Outside, the private backyard oasis includes a covered porch, a large inground pool, and a pool shed, making it an ideal space for outdoor enjoyment and entertaining. A detached heated garage, carport, and an extended driveway provide ample parking and storage. This well-loved home is truly one of a kind and ready to welcome its next chapter. Don't miss this rare opportunity schedule your showing today! (id:55499)
Royal LePage State Realty
107 Stillwater Crescent
Hamilton (Waterdown), Ontario
Stop Scrolling!!! This is the turnkey family home you've been waiting for. Welcome to 107 Stillwater crescent in the flourishing town of Waterdown On. This large 2 storey home features over 2700 sq ft above grade with 4 bedrooms and 2.5 bathrooms. The location can't be beat. Just minutes to downtown Waterdown and the Burlington border. The main level is bright and spacious with a large dining room, open concept kitchen area, 2 piece bathroom, inside entry to garage with epoxy flooring and a walk out to the gorgeous maintenance free rear yard great for those summer BBQ's. The upstairs is really going to impress you with 4 very generous sized bedrooms including the primary with his and hers walk-in closets and a spa like 5 piece bathroom. There's also a huge bedroom level laundry room with loads of storage and another 4 piece main bathroom. The unspoiled lower level has roughly 900 sq ft of space that's ready for your creative side to finish if needed. Looking out front to protected green space you definitely don't feel like your in a newer subdivision. Book your showing today, this beautiful home will not disappoint! (id:55499)
RE/MAX Real Estate Centre Inc.
10 - 244 Dundas Street W
Brant (Paris), Ontario
Welcome to effortless living in the charming town of Paris, Ontario! This beautifully maintained condo townhouse bungalow offers the perfect blend of comfort and convenience. Featuring two spacious bedrooms on the main floorincluding a primary suite with a private ensuiteand a large third bedroom in the finished basement, this home provides flexible space for family, guests, or a home office. Enjoy the ease of main floor laundry and the peace and quiet of no rear neighbours, offering added privacy and serene views. Whether youre downsizing, investing, or just looking for one-level living with bonus space, this home checks all the boxes! RSA. (id:55499)
RE/MAX Escarpment Realty Inc.
13 Steer Road
Erin, Ontario
Welcome to this beautifully designed, brand-new 1737 Sq Ft home in the highly desirable Erin Glen community, ready for its first residents! Boasting a spacious open-concept layout and large windows, this home is bathed in natural light from every angle. The main level features an open living space with oversized windows, including a kitchen equipped with brand-new stainless steel appliances. Upstairs, you'll find three generously sized bedrooms, two of which include walk-in closets for ample storage. The primary bedroom also offers an ensuite for added convenience. A well-placed laundry room completes the upper level. The main floor showcases stunning hardwood floors and impressive 9-foot ceilings, while the upper level is complemented by plush carpeting. Additionally, the home is equipped with an upgraded 200 AMP electrical panel. Nestled in a peaceful neighborhood yet just moments away from local amenities, this home strikes the perfect balance of serenity and convenience. Don't miss the chance to be the first to call this beautiful property your home! (id:55499)
The Agency
1980 Old Highway 24
Norfolk (Townsend), Ontario
Welcome to this stunningly renovated 3-bedroom home, offering the perfect blend of modern upgrades and country charm. Situated on a long lot just under half an acre, this beautifully updated property provides a serene retreat while being conveniently located 30 to 60 minutes from three international airports and major cities. This home features brand-new light vinyl plank flooring, fresh neutral-tone paint throughout, and an open-concept kitchen created by removing a half-wall to enhance space and flow. The kitchen also boasts a rejuvenated backsplash and updated cabinets. New doors throughout the home create an overall refreshed aesthetic. Both bathrooms have been updated with fresh paint, adding a sleek modern touch. Enjoy a new full water treatment system and water softener for high-quality well water. Step outside to enjoy a regraded driveway with fresh gravel, peace of mind with a roof installed in 2019, a porch off the second story kitchen and a fully finished walkout basement. This move-in-ready home combines modern comfort with country living. Don't miss your chance to make it yours! (id:55499)
Revel Realty Inc.
19 - 45 Seabreeze Crescent
Hamilton (Lakeshore), Ontario
Bright end-unit townhouse close the lake in Stoney Creek. Main floor has 9' ceiling height, hardwood floors, eat-in kitchen and comfortable living area. Walkout to back deck and yard. Inside access to garage. Rare and very useful den in split level between main and second levels. Second level has 3 generous bedrooms and two full baths. Laundry in basement. Private road fee of $149. Front yard patio stones offer potential for second outdoor parking spot. Plenty of visitor parking. Great starter, downsize or investment. (id:55499)
Century 21 Miller Real Estate Ltd.
743 Anzio Road
Woodstock (Woodstock - North), Ontario
Welcome to 743 Anzio Road, Woodstock a stunning 3-bedroom, 4-bathroom home perfectly designed for family living and entertaining. Located on a family-friendly street, this property combines comfort, style, and convenience, making it an ideal choice for discerning buyers. As you step inside, you are greeted by a bright and open floor plan that seamlessly connects the living spaces. The living room features a cozy fireplace perfect for gathering with loved ones. Maple hardwood floors throughout the home add warmth and elegance, creating a cohesive and inviting atmosphere. The main floor boasts a convenient laundry room, freshly painted as well as the garage door, bedrooms, and front door, ensuring a modern and well-maintained look. The dining room, with its impressive 20-foot ceiling, offers a grand setting for family meals and entertaining guests. The heart of this home is the kitchen, designed for functionality and style. From the kitchen, you can access the expansive backyard, a true oasis for outdoor living. The big fenced yard features a pool, hot tub, and a covered deck, providing endless opportunities for relaxation and entertainment. The fully finished basement is a standout feature, offering a theatre room with surround sound for movie nights and a stylish quartz bar top, perfect for hosting friends and family. This versatile space can also serve as a game room or additional living area. Upstairs, the 3 spacious bedrooms provide ample space for rest and relaxation. The primary bedroom is a true retreat, featuring an ensuite bathroom and plenty of closet space. Each additional bedroom is well-appointed, ensuring comfort for all family members. Enjoy easy access to the dog park, downtown Woodstock, golf courses, highways, the hospital, library, parks, places of worship, playgrounds, and recreational/community centers. Top-rated schools are also nearby, making this an ideal location for families with children. (id:55499)
Real Broker Ontario Ltd.
27 Marina Point Crescent
Hamilton (Stoney Creek), Ontario
This beautifully maintained three-bedroom, four-bathroom end-unit townhome combines the spacious feel and privacy of a semi-detached home with all the ease and low-maintenance benefits of townhome living. Nestled in a sought-after neighborhood, the home features soaring 9-foot ceilings and an open-concept layout that perfectly blends style and functionality. Thoughtful finishes throughout include rich hardwood flooring, a striking stone-faced gas fireplace with custom built-in shelving, and a fully finished basement with a three-piece bathroomideal for extra living space, a home office, or a guest suite.The private outdoor space is a true highlight, complete with a relaxing hot tub, perfect for unwinding or entertaining guests.Just a short stroll from the lake, this home also offers easy access to the QEW for seamless commuting. With parks, trails, schools, shopping, and dining all nearby, this property presents an outstanding opportunity for both homeowners and investors. (id:55499)
Royal LePage State Realty
7 - 107 Westra Drive
Guelph/eramosa, Ontario
Welcome to this stylish and sun-filled 2-bedroom, 1.5-bathroom stacked condo townhouse, nestled in one of Guelphs most sought-after communities! Thoughtfully designed for modern living, this bright and airy home boasts large windows that flood the space with natural light, creating an inviting and warm atmosphere. Step inside to discover a spacious open-concept main floor, where elegant hardwood flooring flows seamlessly throughout. The contemporary kitchen is a true highlight, featuring sleek countertops, ample cabinetry, stainless steel appliances, and a large breakfast bar perfect for casual dining or entertaining guests. The adjoining living and dining areas provide a functional yet stylish space, ideal for cozy nights in or hosting family and friends. Upstairs, you'll find two generously sized bedrooms, each offering plenty of closet space and natural light. The primary suite is a private retreat, complete with a walk-in closet, while the second bedroom is perfect for guests, a home office, or a growing family. The upper-floor laundry adds convenience, eliminating the need to carry loads up and down stairs. Additional features include private parking right at your doorstep, providing effortless access to your home. This prime location offers quick access to parks, scenic trails, shopping, dining, and transit, making it easy to enjoy everything Guelph has to offer. Whether you are a first-time buyer, downsizer, or investor, this home presents an incredible opportunity to own a beautifully designed, low-maintenance property in a thriving neighbourhood. Don't miss out on this fantastic opportunity - Schedule your private showing today! (id:55499)
Royal LePage Meadowtowne Realty
458 Upper Wentworth Street
Hamilton (Inch Park), Ontario
A charming and well-maintained home offering ample space, and a prime location. With 3 bedrooms and 2 bathrooms, this versatile home is ideal for families, first-time buyers, or investors looking for a fantastic opportunity. Step inside to discover a bright and inviting living space. The main floor layout creates a seamless flow between the living, dining, and kitchen areas, making it an excellent space for entertaining or relaxing with family. The kitchen boasts ample cabinetry, sizeable pantry, modern appliances, and plenty of counter space, perfect for home cooking. The upper level features spacious bedrooms, each offering comfort and functionality, along with an updated 3-piece bathroom. The basement provides additional living space perfect for a potential in-law suite or recreation room, offering great flexibility for various needs. The property features a large space with electrical in-front of the garage that can be used as a man cave, workshop or even extra storage. As you step outside you are greeted with cemented crawl space for more storage, a good-sized backyard, perfect for gatherings, gardening, or simply enjoying the outdoors. The driveway provides ample parking, , a rare find in this prime Hamilton location. Conveniently located just minutes from schools, parks, shopping, and dining, this home offers easy access to public transit, major highways, and downtown Hamilton. Whether you're looking for a move-in-ready home or an investment opportunity, this property has it all. (id:55499)
Real Broker Ontario Ltd.
1 Hurontario Street
Mono, Ontario
Whether you're starting out, downsizing, thinking long-term investment or possible re-development down the road, this property offers incredible potential. A rare find perched high on sought-after Purple Hill. This charming mid-century bungalow offers a serene, nature-rich lifestyle without sacrificing convenience. Nestled in Mono, with views over the town right on the edge of Orangeville, this well-maintained home sits on a massive almost quarter acre 75 x 132 ft lot and delivers exceptional value with the lower Mono property taxes, no water bill by having your own well & the convenience of natural gas! The updated main floor features newer high quality laminate flooring, a refreshed 4-piece bath, a black stainless fridge, stainless steel appliances, and a spacious primary bedroom with dual double closets. With most major systems updated in the last 10 years including; roof, furnace, AC, tinted front windows, well pump & pressure tank, and durable road ready driveway, peace of mind comes standard. Downstairs, the cozy finished basement includes a large rec room, gas fireplace, 3pc bath, a versatile bedroom or office, plus laundry, cold cellar, and ample storage. Thoughtfully cared for by the same owner for over 40 years, this home carries a quiet sense of pride and warmth that you feel the moment you walk in. It's not just a property it's the kind of place that's easy to imagine making your own, inside and out. But the true allure is its location. Just steps from Island Lake's beautiful trails, beach & water, mere minutes to everything in historic downtown Orangeville, Highway 10, the hospital, and major shopping centres. Island Lake Public School is a 10 minute walk away. Enjoy summer days lounging by the 15-ft above-ground pool (liner replaced in 2023), relaxing on one of three decks, or entertaining in your private backyard retreat. With very low neighborhood turnover, this is the kind of place people stay for decades for good reason. (id:55499)
Bosley Real Estate Ltd.
39 Iron Gate Street
Kitchener, Ontario
Discover this beautifully maintained three-bedroom semi-detached home in Kitcheners thriving west end, nestled in the family-friendly neighbourhood of Westvale. With a thoughtfully designed open-concept main floor, youll enjoy seamless access through the covered front porch, attached single garage, or sliding doors leading to the private rear deck. Upstairs, three spacious bedrooms await, including a massive primary suite featuring an oversized walk-in closet and a private three-piece ensuiteperfect for busy mornings. An additional full bathroom serves the second floor, while a main-level powder room adds extra convenience. The unfinished basement offers limitless potentialcreate a rec room, home office, or gym to suit your lifestyle. Location is everything! Just steps from Ira Needles Boulevard and The Boardwalk, youll have easy access to shopping, dining, healthcare, public transit, and more. Top-rated schools, parks, and trails are within walking distance, and youre less than 10 minutes from the expressway and Highway 401. Property is currently rented to an international executive who has submitted an N9 to move out June 30th. Dont miss this incredible opportunityvacant possession available July 1! (id:55499)
Chestnut Park Realty(Southwestern Ontario) Ltd
99 Cedar Drive
Norfolk (Turkey Point), Ontario
Welcome to a rare opportunity in the heart of Turkey Points vibrant main strip! This charming cottage offers cozy living space, 3 spacious bedrooms and 1 bathroom. Positioned directly across the street from the stunning beach and lake, this property is every investors dream for short-term rentals or a perfect getaway for the family. Convenience and entertainment abound with an array of restaurants, bars, an arcade, and mini-golf all within walking distance. The bustling community and natural beauty around make this property truly unique. Whether you are looking to invest, retreat seasonally, or enjoy the array of activities and breathtaking surroundings, this cottage provides endless possibilities. RSA (id:55499)
RE/MAX Escarpment Realty Inc.
153 Winders Trail
Ingersoll (Ingersoll - South), Ontario
Welcome to 153 Winders Trail, a beautifully maintained home in the heart of Ingersoll. Freshly painted and filled with natural light, this home offers a warm and inviting atmosphere from the moment you step inside. The bright and spacious layout is designed for comfortable living, with large windows that bring in an abundance of natural light throughout. The kitchen is both stylish and functional, featuring brand-new stainless steel appliances that make cooking and entertaining a joy. Whether preparing meals for family or hosting guests, this space is designed to meet all your culinary needs. Just off the kitchen, the backyard offers the perfect extension of your living space, complete with a gas line for a BBQ, making outdoor gatherings effortless and enjoyable. Each room in the home is thoughtfully designed to maximize space and comfort, creating a peaceful retreat for relaxation. Whether you're enjoying a quiet evening in the bright and airy living areas or taking advantage of the outdoor space, this home is perfect for both everyday living and entertaining. With its modern updates and welcoming feel, 153 Winders Trail is a fantastic opportunity to own a move-in-ready home in a wonderful community. Don't miss your chance to see it for yourself! (id:55499)
Exp Realty
5001 Hillside Drive
Lincoln (982 - Beamsville), Ontario
5001 Hillside Drive is situated in Beamsville, a charming community within the town of Lincoln, Ontario, Canada. This area is nestled in the heart of the Niagara Peninsula, known for its picturesque landscapes, vineyards, and orchards. Beamsville offers a quaint, small-town atmosphere with a mix of residential neighbourhoods and rural countryside. The region is celebrated for its wine production, hosting numerous wineries and vineyards that contribute to the renowned Niagara Wine Route. Additionally, Beamsville provides access to various outdoor activities, including hiking on the Bruce Trail and exploring local parks. The community is also conveniently located near the Queen Elizabeth Way, providing easy access to larger cities such as Hamilton and St. Catharines, making it an ideal location for those seeking a balance between rural charm and urban convenience. (id:55499)
RE/MAX Escarpment Realty Inc.



