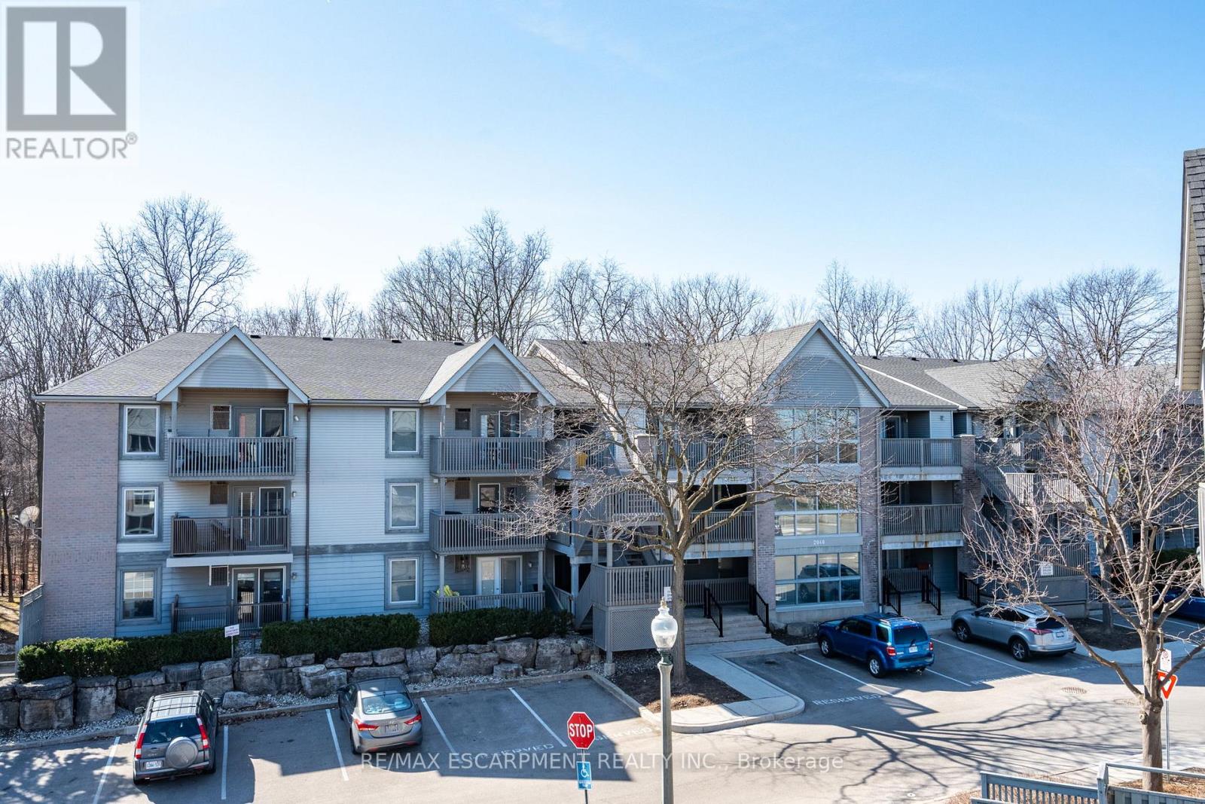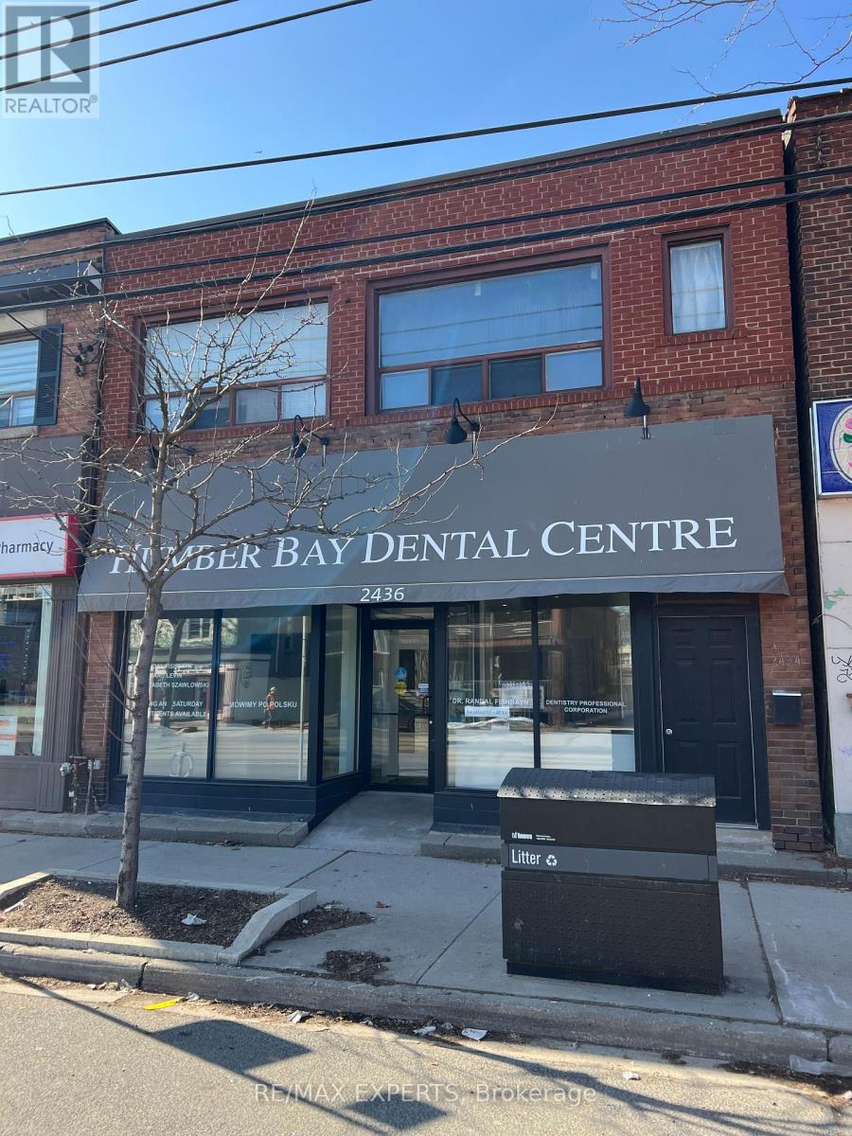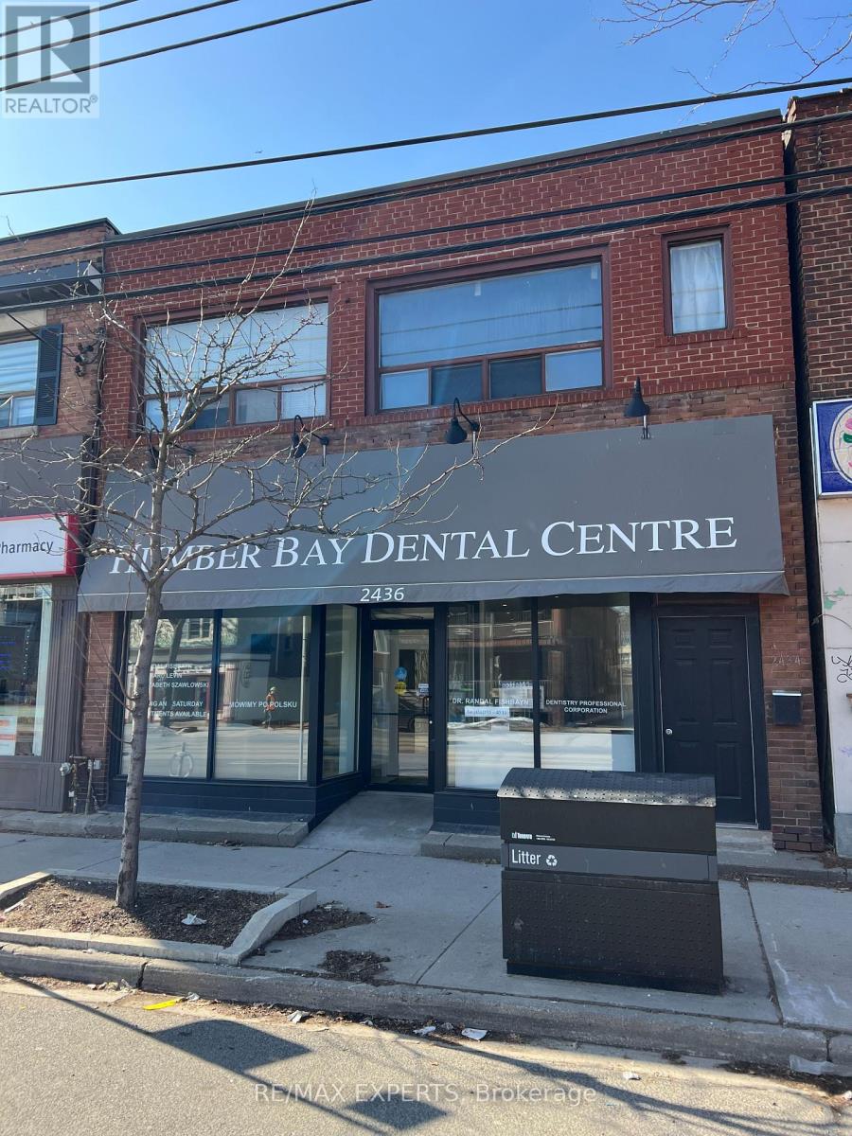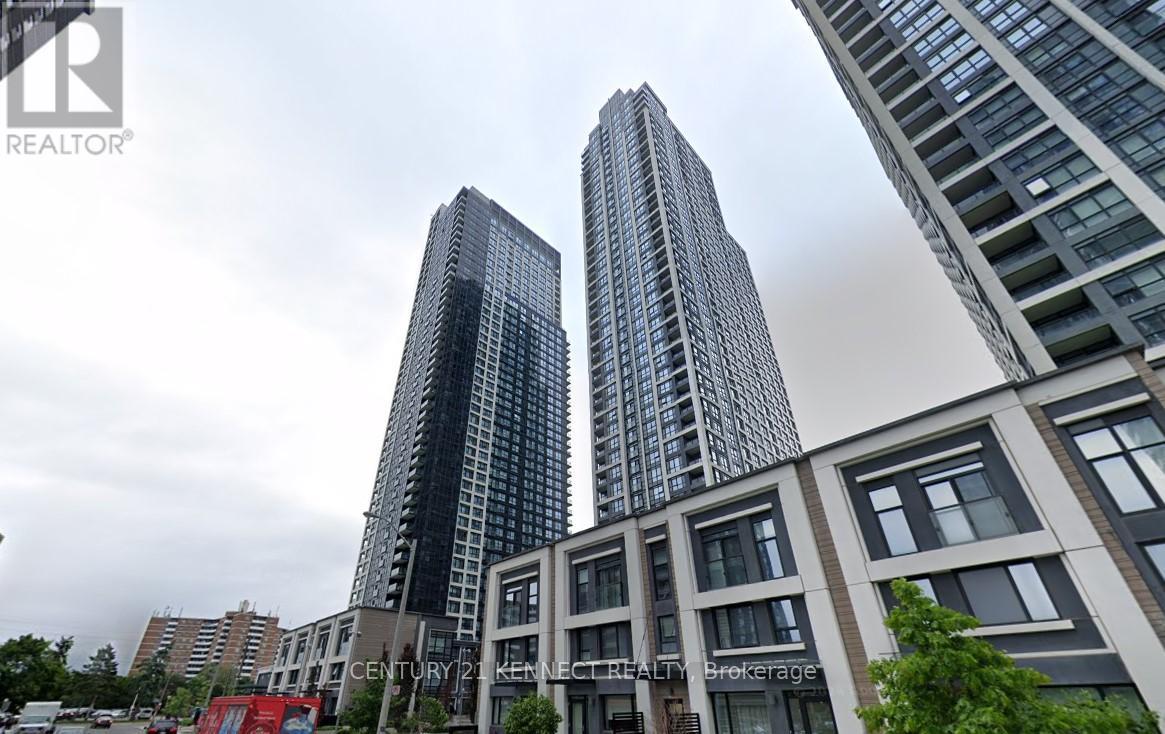3060 Mistletoe Gardens W
Oakville (1008 - Go Glenorchy), Ontario
3 Bdrm Townhome In New Rural Oakville Area. Freshly painted, Largest unit from Mattamy. Open Concept Kitchen Combine W Dining And Great Room With Entrance To Huge Balcony. Oversize Kitchen With Granite Countertop All Windows Covering. Master Bedroom Has Walk In Closet And Glass Shower.2 Separate Bedrooms Give Privacy To Master Bedroom. New Dryer. smoke and carbon monoxide detectors. Walking Distance To English And French Immersion Public School. (id:55499)
Right At Home Realty
1106 - 3515 Kariya Drive
Mississauga (Fairview), Ontario
Welcome to elevated living on the 11th floor of the prestigious Eve Condos at 3515 Kariya Dr. Thisstunning 2-bedroom, 2-bathroom suite offers an unmatched urban lifestyle with breathtaking cityviews. Enjoy the luxury of two private balconiesperfect for unwinding or entertaining. Step into anopen-concept layout featuring a modern kitchen with granite countertops, stainless steel appliances,and ample storage. Floor-to-ceiling windows fill the space with natural light, creating a warm andinviting ambiance. The primary bedroom boasts an ensuite bath and walk-in closet, while the secondbedroom offers privacy and access to its own balcony. Residents enjoy access to top-tier amenities,including a gym, indoor pool, sauna, and concierge services. Just minutes from Square One, dining,and transit, this unit combines the best of style, convenience, and comfort. (id:55499)
Keller Williams Real Estate Associates
1250 Davenport Road
Toronto (Corso Italia-Davenport), Ontario
Welcome to 1250 Davenport Rd A Rare Turn-Key Investment Professionally rebuilt & reimagined by Reve DVMT with permits in 2021, this legal triplex was crafted for low-maintenance & high-end living to attract AAA tenants. It offers two spacious 2-bedroom suites & a 3-bedroom ground-level suite with private walkout. Each unit includes separate entrances, private landscaped spaces & tenant-paid utilities via dedicated meters. Situated near Wychwood, Dovercourt, and Corso Italia, tenants enjoy fast access to transit, parks & amenities. Upgraded with gutted-to-bricks interior+exterior reno with all-new windows+doors, kitchens & baths, & full plumbing, electrical & HVAC overhaul & Industrial steel+glass features. Includes 3 laneway parking spots, a 1-car garage, & zoning certificate for a 3-level, 1,300+ sq ft laneway house. Upper & lower units are leased to AAA tenants paying market rents, and owner-occupied unit can be leased at market rate. Photos are virtually staged. Over $116K Net Operating Income. Premium finishes, high-quality tenants, and thoughtful design for seamless management and stable cash flow - an ideal, low-maintenance investment opportunity for the discerning buyer. And with the new major streets by-law allowing for up to 6 stories and 10 units on Davenport, there is plenty of future development opportunity. Don't miss this unique investment! (id:55499)
Keller Williams Portfolio Realty
892 Philbrook Drive
Milton (1028 - Co Coates), Ontario
Large Corner 3 bedroom Semi with a detached size lot close to multiple parks and schools ( Public and Catholic) siding on a park with a westward view of beautiful sunset and view of escarpment.Close to all shoppings and easy access to Hiway 401 and 407.Practical Corner layout separating Living and Dinning with Family Room with both facing separate Corner for extra light and windows and park views.Large Renovated Kitchen with Quartz counter and Stainless Steel Appliances. Renovated Washrooms. Master with an ensuite and walk in closet with a backyard and park view. 2nd floor Laundry . Sep. Entrance to the basement via garage as well.Location and layout which is rare among the Semidetached. Large Backyard like a detached with over 50 feet wide, Lots of afternoon Sun with extra windows due to a direct west and park face. (id:55499)
Right At Home Realty
705 - 25 Trailwood Drive
Mississauga (Hurontario), Ontario
Welcome to this stunning 2-bedroom, 2-full bathroom condo, offering clear view through floor to-ceiling glass windows that flood the space with natural light. Features you'll Love: Spacious living area with an open and airy feel, Modern kitchen with ample storage, large pantry space en-suite, 3 Newly done Custom closets for optimal organization, Freshly painted throughout for a sleek, move-in-ready look, Brand new vanity in the common bathroom, Upgraded toilet seats for added hygiene and comfort. Stay active at gym, enjoy year-round swimming at indoor pool, game room to entertain all ages, party room to host your special events, secured and convenient living through concierge, keep your vehicles spotless through car wash facility. Located in a prime Mississauga location, this condo is close to shopping, dining, parks, transit, schools, recreation centre, library, square one mall, hospitals and highwaysperfect for professionals, couples, or small families. (id:55499)
Century 21 People's Choice Realty Inc.
318 - 2040 Cleaver Avenue
Burlington (Headon), Ontario
Welcome to this bright and spacious 2-bedroom, 1-bathroom condo located in the heart of Headon Forest! This well-laid-out unit features in-suite laundry, an open-concept living and dining area, and plenty of natural light. Includes two parking spots a rare and valuable find! Enjoy the convenience of being within walking distance to shopping, restaurants, parks, schools, and public transit. Perfect for first-time buyers, downsizers, or investors! (id:55499)
RE/MAX Escarpment Realty Inc.
2815 - 90 Park Lawn Road
Toronto (Mimico), Ontario
Experience luxury living at South Beach Condos & Lofts, a modern upscale community that offers a hotel-like 5-star lavash lobby, and an array of outstanding amenities that include, state-of-the-art fitness center, basketball and squash courts, indoor and outdoor pools, hot tubs, steam rooms, saunas, an 18-seat theater, games room, party room, in-house spa, guest suites, business center and a library/lounge. Additional benefits include ample free visitor parking and 24/7 security and concierge services. The unit showcases a spacious open-concept layout with high-end finishes and appliances. The functional layout has plenty of storage space for a one-bedroom, and the den gives privacy away from the living area. Spectacular unobstructed north city views, with breathtaking evening sunsets. The surrounding area has much to offer, with fantastic restaurants, a bakery, and coffee shops just a short walk away. You'll find grocery stores, highways, Mimico GO and the TTC nearby. The Humber Bay Path provides a direct route to downtown Toronto, while Humber Bay Shores parks feature beaches along Lake Ontario. Mimico Cruising Club marina and seasonal farmers market are also close by. Future Park Lawn GO Station coming soon on the East side of Park Lawn Rd. This lovely community has so much to offer and is an ideal place to call your new home. (id:55499)
RE/MAX Professionals Inc.
2436 Lake Shore Boulevard W
Toronto (Mimico), Ontario
Incredible Investment Opportunity - Mixed Use Building Featuring 3 Residential Apartments On The 2nd Floor And A Commercial Unit - Dental Office On The Main Floor. This Well Maintained Building Is Fully Tenanted - Tenants Pay Their Own Hydro - In The Prestige Area Of Mimico In Toronto, Minutes Away From The Lake, Parks, Marina, Restaurants, Nightlife, Transit & More. Huge Potential For End Users & Investors! Possibility To Purchase Dental Practice Can Bee Discussed. Municipal Address: 2436-Commercial & 2434-Residential. Do Not Miss The Opportunity To See This Gem. (id:55499)
RE/MAX Experts
2436 Lake Shore Boulevard W
Toronto (Mimico), Ontario
Incredible Investment Opportunity - Mixed Use Building Featuring 3 Residential Apartments On The 2nd Floor And A Commercial Unit - Dental Office On The Main Floor. This Well Maintained Building Is Fully Tenanted - Tenants Pay Their Own Hydro - In The Prestige Area Of Mimico In Toronto, Minutes Away From The Lake, Parks, Marina, Restaurants, Nightlife, Transit & More. Huge Potential For End Users & Investors! Possibility To Purchase Dental Practice Can Bee Discussed. Municipal Address: 2436-Commercial & 2434-Residential. Do Not Miss The Opportunity To See This Gem. (id:55499)
RE/MAX Experts
1435 - 5 Mabelle Avenue
Toronto (Islington-City Centre West), Ontario
Experience Luxury Living At Tridels Award-Winning Islington Terrace! Den can be 3rd bedroom, Step Outside To Find Islington Subway Station, Parks, Shopping, And Transit Right At Your Doorstep. The Building Boasts Upscale Amenities, Including A 24-Hour Concierge, Basketball Court, Billiards, An Indoor Pool, A Sauna, Hot Tub, Designed For Comfort And Convenience, This Is The Ideal Home For Those Seeking A Vibrant Lifestyle In A Prime Location! (id:55499)
Century 21 Kennect Realty
107 - 42 Ferndale Drive S
Barrie (Ardagh), Ontario
Welcome to 42 Ferndale Drive S, Unit 107 A Rare Gem Offering TWO PARKING SPACES in the Heart of Barrie! This one-of-a-kind, beautifully upgraded 2-bedroom, 2-bathroom first-floor condo offers a unique blend of luxury, convenience, and nature. Boasting immaculate finishes throughout, this spacious unit stands out with two parking spaces one outdoor spot just steps from the building entrance and one underground with an included storage locker for added convenience. Enjoy seamless indoor-outdoor living with a large private patio that backs onto environmentally protected land, offering tranquil views of a picturesque pond and direct access to endless scenic trails perfect for nature lovers and those seeking serenity. Located in a well-maintained, low-fee condo building in a prime location close to amenities, schools, shopping, and commuter routes, this unit offers the best of both comfort and lifestyle. Whether you're downsizing, investing, or buying your first home, this is a rare opportunity you wont want to miss. Show stopping upgrades include ** custom built-ins in second bedroom, 24x48 porcelain tile throughout main living space, wood like tile 6x36 in bedrooms, Maytag appliances, granite countertops, aluminum backsplash, solid wood kitchen cabinets** (id:55499)
Sutton Group Incentive Realty Inc.
Bsmt - 154 Simcoe Street
Orillia, Ontario
Cozy & Bright 1-Bedroom Lower-Level Unit for Lease! ?Nestled at the end of a quiet cul-de-sac in a family-friendly neighborhood, this charming 1-bedroom, 1-bathroom unit offers comfortable living on the lower level of a backsplit home. Situated on a large, treed lot, it provides a peaceful retreat with plenty of outdoor space to enjoy.?? Key Features:? Bright & Spacious Living Room Large windows bring in natural light, plus a walkout to a private patio overlooking the backyard.? Eat-In Kitchen Plenty of cupboard space and brand-new stainless steel appliances for modern convenience.? Carpet-Free Living Easy-to-maintain flooring throughout.? Private Laundry Room Includes washer, dryer, and extra storage.? Parking for One Vehicle Driveway parking makes accessibility a breeze.? Shared Backyard Access Enjoy the fire pit and outdoor space, perfect for relaxing or entertaining.?? Prime Location: Steps to Regent Park Public School, with easy access to highways, shopping, parks, and recreation.?? Move-in ready! Don't miss this opportunity schedule a viewing today! (id:55499)
RE/MAX Crosstown Realty Inc.












