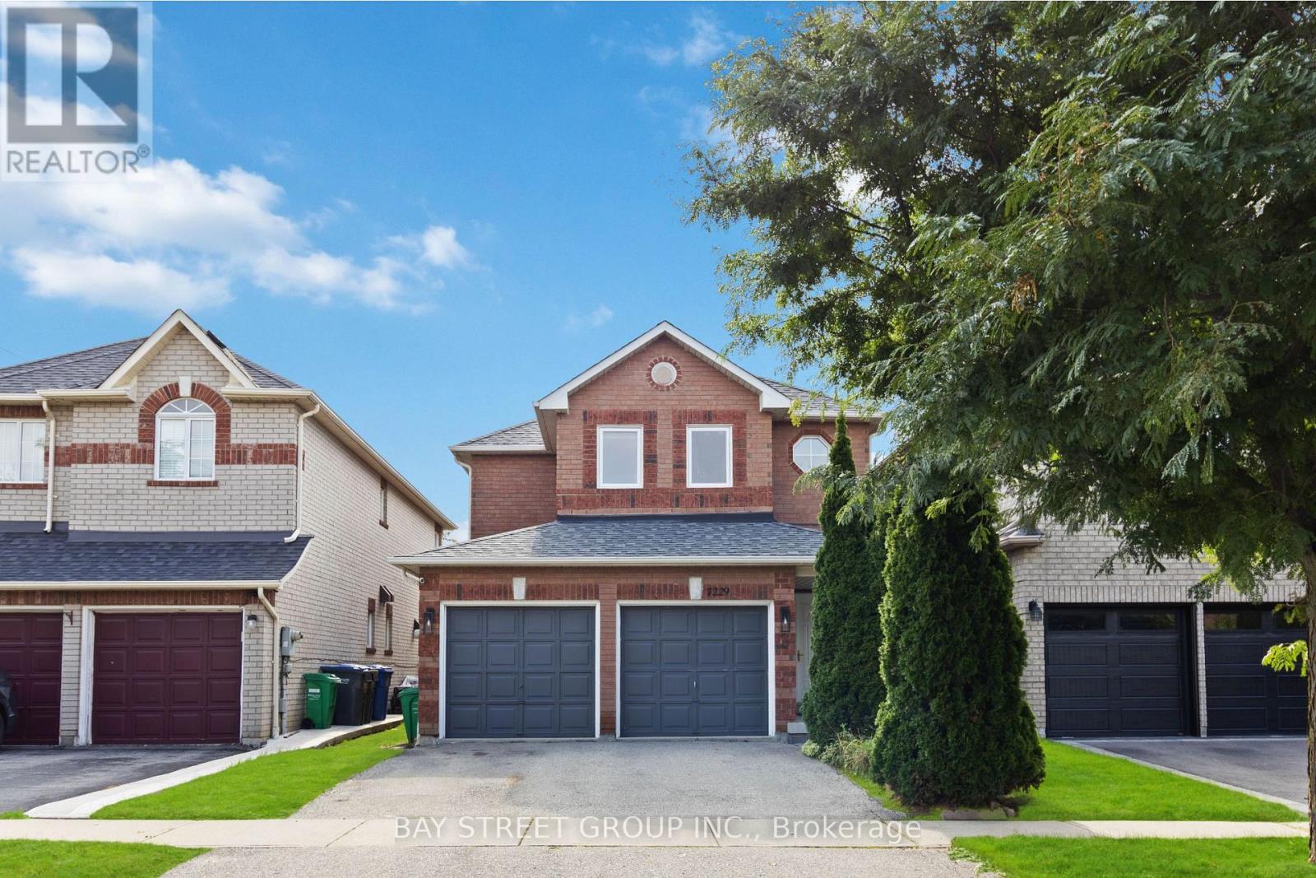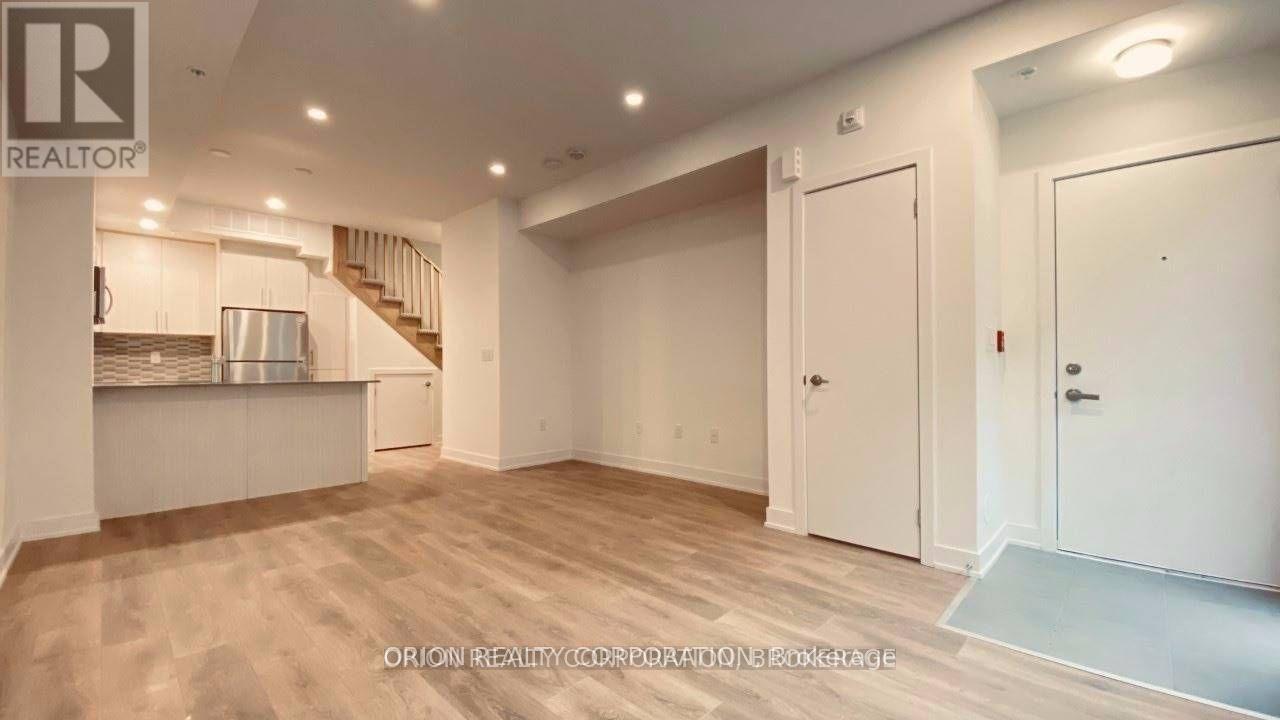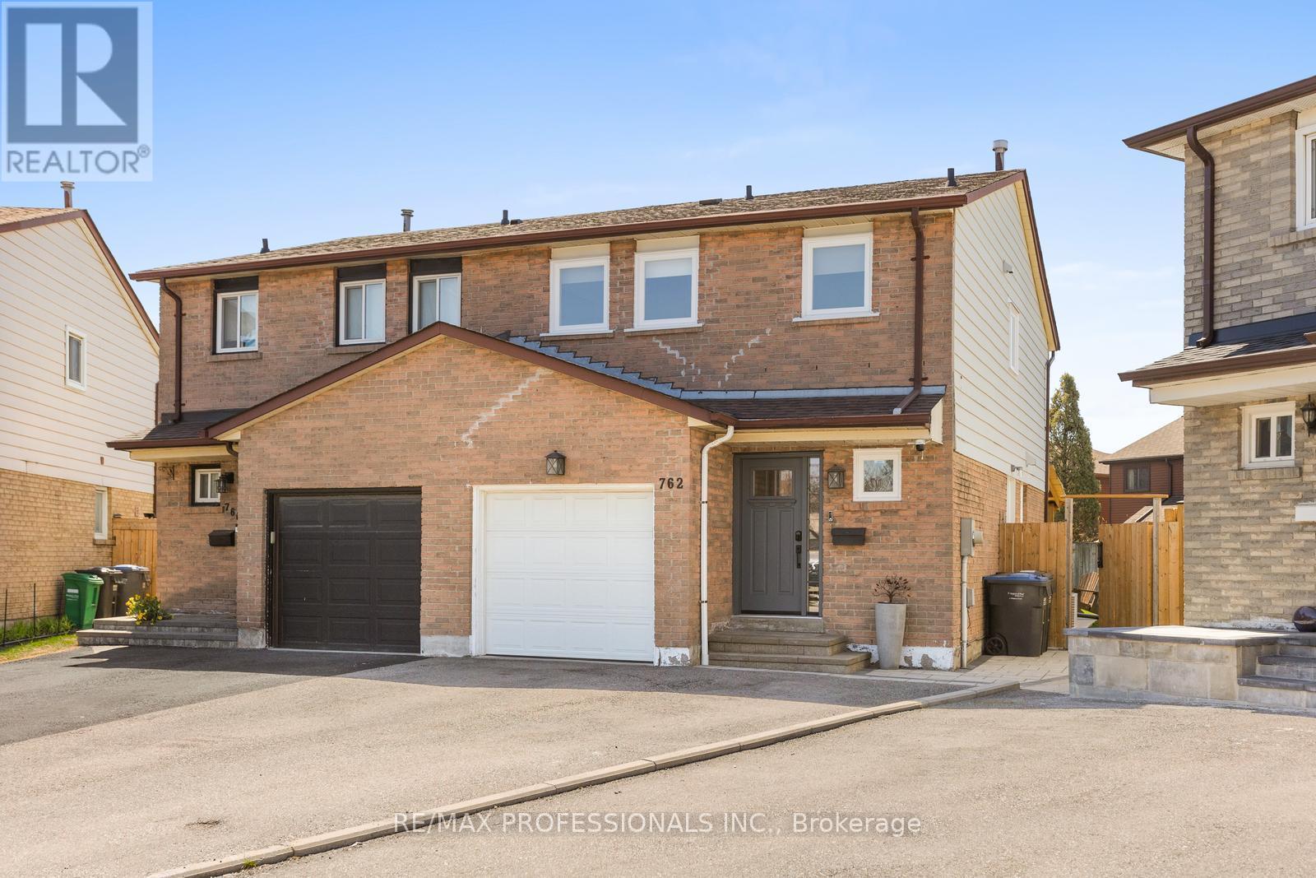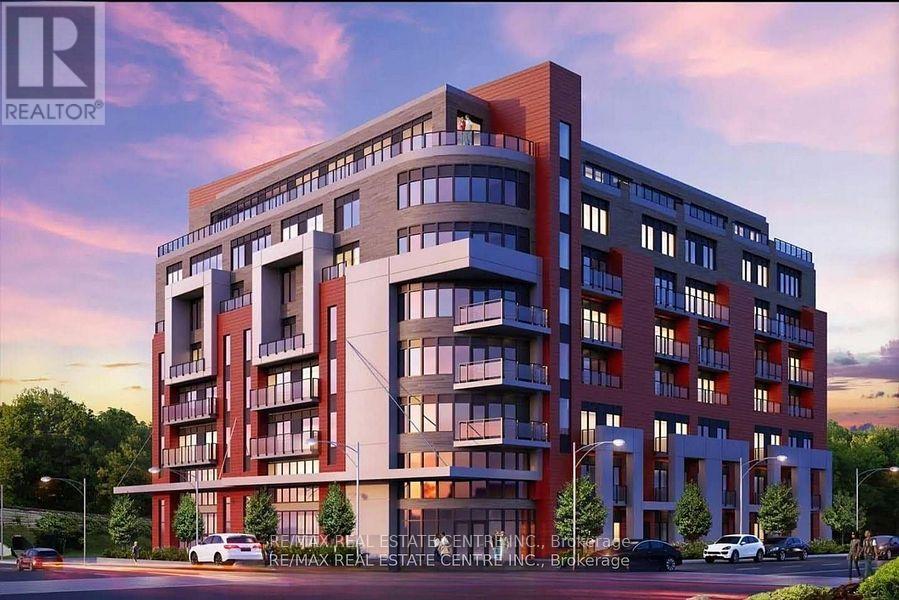506 - 6720 Glen Erin Drive
Mississauga (Meadowvale), Ontario
Bright & Spacious 2-Bedroom Condo All Utilities Included!!!Welcome to this spotless, oversized 2-bedroom corner unit on the 5th floor with a peaceful north-facing view from your private balcony! Enjoy a well-designed layout featuring durable laminate and ceramic flooring, cozy broadloom in the bedrooms, and crown molding throughout. The generous kitchen offers plenty of space for cooking and entertaining, complete with fridge, stove, dishwasher, and a full-size washer. Both bedrooms are large with ample closet space, plus in-suite storage for added convenience. Located in a well-managed, family-friendly building just steps from shopping, schools, and a recreation centre. 1 parking spot included, and rent covers heat, hydro, water, and parking incredible value! (id:55499)
Home Realty Quest Corporation
7229 Dime Crescent
Mississauga (Meadowvale Village), Ontario
This Detached Home Offers High 9' Ceilings and Basement Apartment. Upgraded Hardwood Flooring Throughout. Renovated Washrooms with Heated Floors. Very Spacious Bedrooms Upstairs with plenty of Storage Space. Gas Stove and Stainless Steel Appliances in the kitchen with Granite Countertops. 2 Multi Use Separate Living and Family Room. Very Unique Layout. Breakfast area opens to a private Backyard Oasis, with a Shed, Gazebo and an Apple Tree. This Home also Offers a Separate Entrance which leads to a finished basement Apartment, perfect for an In-law Suite or Potential Rental Income. This home belongs to the Levi Creek Public School Boundary which offers a French Immersion Program. Close to Heartland, 401, 407, Meadowvale Conservation and Many More amenities. (id:55499)
Bay Street Group Inc.
A - 6811 Edwards Boulevard
Mississauga (Gateway), Ontario
Unit A - Clean , Functional & Fully Finished Office Space 3,250 Sq. Ft. Available Immediately! Quick Access To Highway 401 ,403, 407 and 410 And Toronto Pearson International Airport And Very Well Connected To Public Transport. Built Out Includes Executive Private Offices, Large Open Work Area, 2 Two Washrooms, Kitchen Area And Plenty Of Free Parking. Professionally Owned And Managed. Head Lease Expiry Sept 31,2028. (id:55499)
RE/MAX Real Estate Centre Inc.
45 Copeland Road
Brampton (Fletcher's West), Ontario
45 Copeland is being offered for sale for the first time! It is nestled away in a serene cul-de-sac, this stunning four-bedroom home offers an ideal retreat for families seeking comfort and convenience. Being offered for sale for the first time since being built, the large floor plan is designed for both relaxation and entertaining, featuring an extra sunken sitting area that adds a unique touch and enhances the overall spaciousness. The heart of the home is the huge, modernized kitchen, complete with hardwood floors and ample space for culinary adventures. With an updated powder room and two fully renovated bathrooms, you'll enjoy contemporary finishes and the luxury of style throughout. The primary bedroom is particularly impressive, boasting a generous sitting area, built in closets and an exquisite renovated bathroom! The huge unfinished basement presents a blank slate of potential for extra living space; a potential rental unit, or an in-law suite, allowing for versatile options to suit your needs. Outside, the sun-soaked private backyard is an entertainer's dream, complete with a lovely patio that's perfect for summer BBQs and gatherings with loved ones. With a roof that's only four years old, a rare frontage size, and a mature front garden this property offers both beauty, privacy and longevity. Conveniently located within walking distance to local stores, schools, and scenic pathways, you'll appreciate the perfect blend of tranquility and accessibility. Don't miss your chance to own this exceptional home that combines modern living with a peaceful atmosphere, ideal for creating lasting memories. (id:55499)
Royal LePage Connect Realty
13 - 3482 Widdicombe Way
Mississauga (Erin Mills), Ontario
Gorgeous 2 Bedroom, 2.5 Bathroom, 1 Underground Parking, Ground Level Townhouse, In Sought After Neighbourhood Of Erin Mills In Mississauga. Brand New Spacious And Bright Home. Superb Finishes, Premium Fixtures And A Lovely Terrace For Your Bbq. Stainless Steel Appliances, En-suite Washer And Dryer. Plenty Of Light. Only Steps To Shops, Schools, And Parks. Close To Mississauga Transit & Go Station. Stainless Steel Kitchen Appliances (Stove, Dishwasher, Fridge And Microwave) Front Load Washer And Dryer. Upgraded Throughout. (id:55499)
Orion Realty Corporation
762 Ashburnham Place
Mississauga (Creditview), Ontario
Welcome to 762 Ashburnham Place, a beautifully updated semi-detached home nestled on a peaceful, family-friendly court in Mississauga's sought-after Creditview neighbourhood. Extensively renovated and truly move-in ready, this home blends modern style with practical upgrades. Step inside to a main floor completely refreshed in 2024, featuring new flooring, interior doors, and trim. The heart of the home is the stunning, brand-new modern white kitchen, boasting sleek quartz countertops and all-new stainless steel appliances. From the kitchen, walk out to your expansive, pie-shaped backyard a private retreat professionally hardscaped with a poured concrete patio, new fencing, and a spacious covered dining/BBQ area equipped with a natural gas line perfect for summer entertaining! Upstairs, the large primary bedroom offers ample storage with a Walk-in Closet and convenient access to the updated 5-piece semi-ensuite bathroom. Three additional generously sized bedrooms provide ample space for family, guests, or versatile home office setups. Descend to the recently fully renovated basement, an ideal cozy getaway! This level features new insulation, drywall, durable high-quality vinyl flooring, and a brand-new 3-piece bathroom adding significant convenience. Practical upgrades include a new electrical panel with a dedicated EV charger rough-in, plus a new washer, dryer, and hot water tank. The home also features a private driveway which comfortably fits 4 cars and benefits from all-new exterior doors and windows, enhancing curb appeal and efficiency. Location Perfection: Enjoy proximity to all essential amenities shopping (including Square One), diverse restaurants, parks, schools, public transit, Erindale GO Station, and quick access to Highway 403.With all the hard work meticulously done, just bring your furniture and start living. Schedule your showing today! (id:55499)
RE/MAX Professionals Inc.
105 - 155 Downsview Park Boulevard
Toronto (Downsview-Roding-Cfb), Ontario
Welcome To Modern Living In The Heart Of Downsview Park! This Bright & Spacious 3-Bed, 3-Bath Corner-Unit Townhome Offers One Of The Largest Floor Plans Available, With All Bedrooms On One Level For Ultimate Convenience. Enjoy The Ease Of Direct Street Access Or Entry Through The Building, Plus Tons Of Natural Light From Extra Windows! Love The Outdoors? You're Steps From Downsview Parks Scenic Walking Trails & Bike Paths. The Perfect Escape From City Life! Commuters Will appreciate Being Just 5 Minutes From Highway 401 & Steps Away From the TTC 101 and 128 Bus Routes Taking You to The Downsview Park and Wilson Station in 15 minutes. Complete With 1 Parking Spot & 1 Locker, This Home Is A True Gem That Offers Style, Space & Location All In One! (id:55499)
Real Broker Ontario Ltd.
1705 - 21 Park Street E
Mississauga (Port Credit), Ontario
Welcome to Luxury Living at Tanu Condos, Port Credit. This stunning lower penthouse offers over 1,500 sq. ft. of meticulously designed living space, featuring 3 spacious bedrooms and 2.5 elegant bathrooms all finished to the highest standards.Enjoy an airy, open-concept layout with soaring 10-ft ceilings, 8-ft doors with sleek matte black hardware, & upgraded wide plank oak hardwood flooring throughout. The Gourmet kitchen is both stylish and functional, boasting quartz countertops, high-end built-in stainless steel appliances, an integrated beverage fridge, large pull-out pantry, matte black fixtures, and a seamless flow into the dining and living areas.The Primary bedroom is a true retreat, offering breathtaking lake-facing views with stunning sunrises and sunsets through oversized windows. It features a modern custom closet and a luxurious spa-inspired ensuite with stone counters, double vanity sinks, and imported porcelain finishes.The 2nd bedroom mirrors this elevated style with its own large window, a modern closet, and a private 4-piece ensuite. The 3rd bedroom offers flexible space ideal for guests. Each room is filled with natural light, and every bathroom has been designed with upscale, modern finishes. A sleek powder room adds convenience for visitors. Additional features include automated window shades, central air conditioning, smart home automation, and two private walk-out balconies from both the kitchen and office perfect for enjoying the fresh air and panoramic views of Lake Ontario and the Credit River.2 underground parking spaces, in-suite laundry, and access to world-class amenities complete the offering: 24/7 concierge, Executive Business Centre & Meeting Room, yoga studio, state-of-the-art fitness centre, media room, party room, and outdoor park space. Located steps from the waterfront, GO Transit, parks, shops, and dining this is where luxury meets lifestyle in the heart of Mississaugas lakeside community. (id:55499)
RE/MAX Excel Titan
Upper - 391 Glen Park Avenue
Toronto (Yorkdale-Glen Park), Ontario
Cozy 3 Bedroom / 2 Bath Multi Level Backsplit situated on a 35 x 132 Foot Lot. In the Upper Level, you'll find 3 spacious bedrooms with hand crafted wood doors and large windows that infuse the rooms with an abundance of natural light. On the main floor, you will find a Kitchen with an eat in area, a beautifully decorated decorated dining room / living room for plenty of the outdoors. On the Lowe Level, you will have an office which can be easily be converted into an bedroom and large family room overlooking the backyard. Outside, the allure of nature beckons, with nearby parks offering endless opportunities for outdoor adventures. Plus, with schools just a stone's throw away, convenience is truly at your doorstep. (id:55499)
Royal LePage Your Community Realty
59 Furrow Lane
Toronto (Islington-City Centre West), Ontario
Welcome to this Dunpar-Built Executive Townhome in highly sought after Norseman! Almost 2,000 Sqft of living space! (1945Sqft). Family Friendly Complex in Norseman, Holy Angel's, Etobicoke Collegiate and Bishop Allen, School Districts. Just a 15 minute walk to Islington Subway! Open Concept White Kitchen with Granite Counters and Stainless Steel Appliances. Spacious Living and Dining Room on main floor with a walkout to large Deck (New Floor Boards). Natural Gas line hookup for BBQ. Unwind in your Large 3rd floor Primary Bedroom with Ensuite and Balcony. 2 -Car garage parking. Brand New: Dishwasher, Microwave, Washer and Dryer. (id:55499)
RE/MAX Professionals Inc.
311 - 2433 Dufferin Street
Toronto (Briar Hill-Belgravia), Ontario
Beautiful, 3 BEDROOM, 2 BATHROOM SPACIOUS UNIT AT 8 HAUS CONDOS. Laminate flooring throughout, Ensuite laundry. Spacious living and dining area with stainless steel appliances in kitchen. Three well-proportioned bedrooms, one with an ensuite, ensure comfort and convenience. Locker also included. Gym, party room and one of a kind rooftop terrace included in amenities. Great location with easy access to the city's core, as well as Yorkdale Mall & Highway. (id:55499)
RE/MAX Real Estate Centre Inc.
22 Joymar Drive
Mississauga (Streetsville), Ontario
This Amazing Executive Custom Built home, built in 2015 is located within Walking Distance to Downtown Streetsville. 4 Bedrooms + 1 Room that can be used as a 5th bedroom in the Basement. Extra High Ceilings on all Levels, Hardwood Floors throughout, Gourmet Kitchen. Family Room with 17ft Ceiling & Potlights, Primary Bedrooms on Main & 2nd Levels, Finished Basement with Rare 9ftCeilings in the Basement & 60ft Wide Lot. Premium Finishes and Professionally Designed, Unique Floorplan with 2 Primary Bedrooms, Great for Multi-Family Ownership. Inground Salt Water Pool with New Heater & Western Exposure. Close to Go Station, HWYs, Schools, Shopping and Restaurants. Pool Professionally Opened and Closed Each Season. (id:55499)
Keller Williams Real Estate Associates












