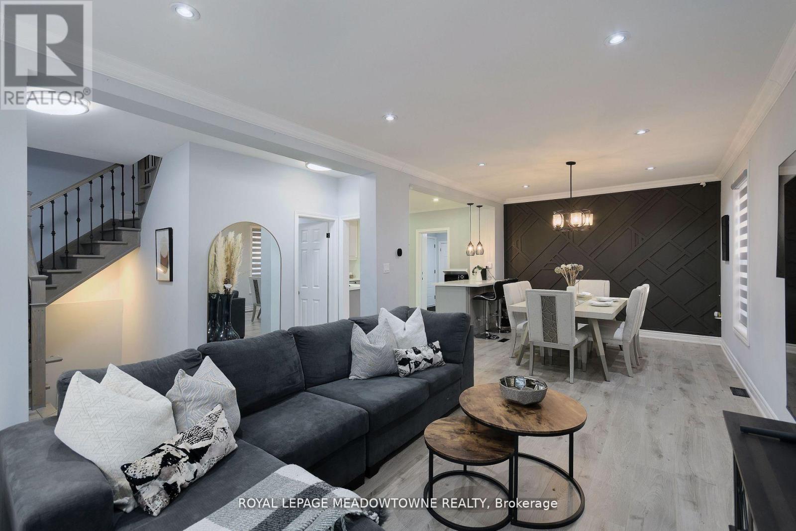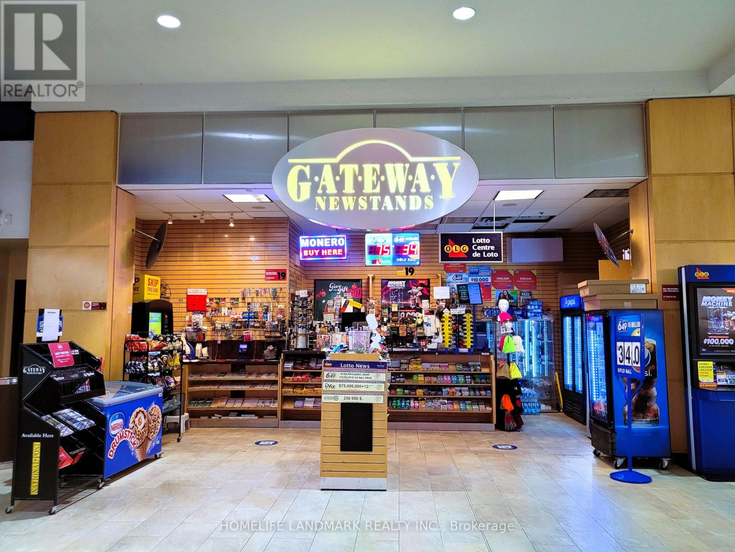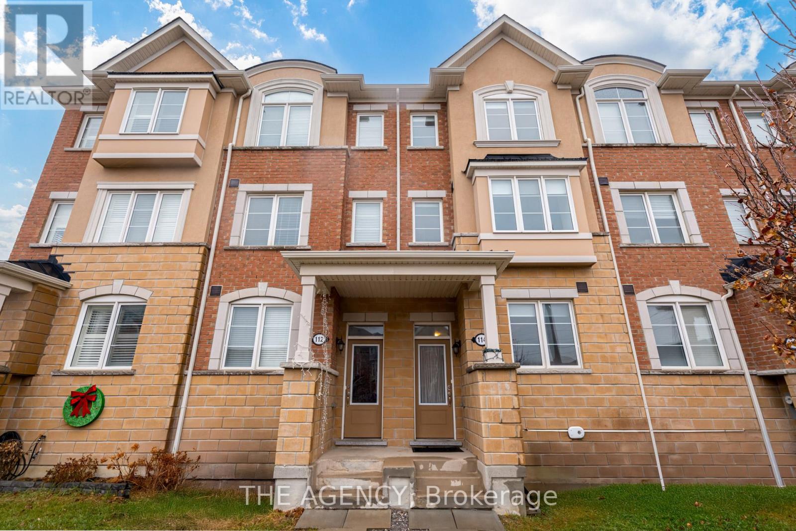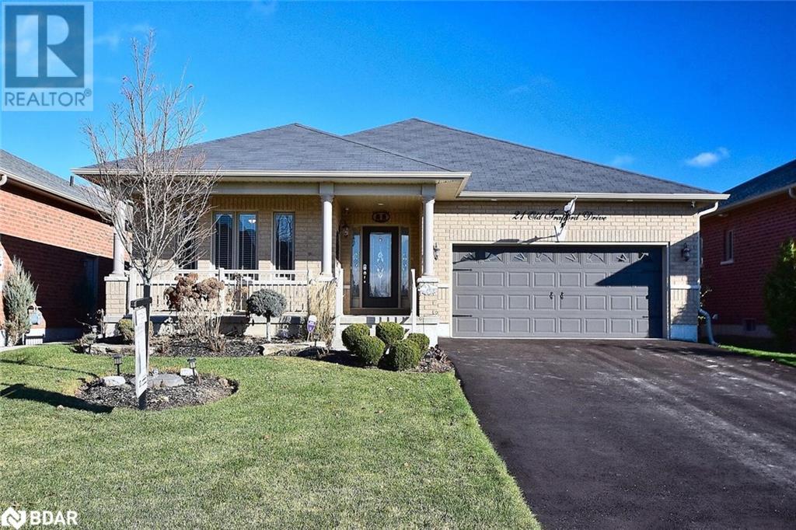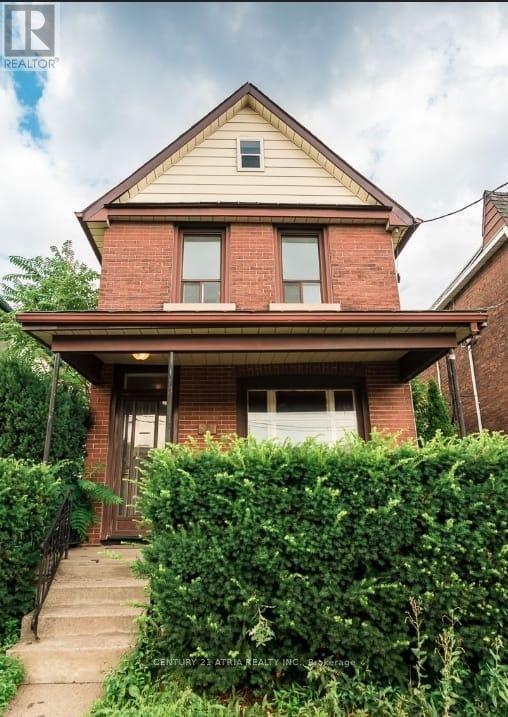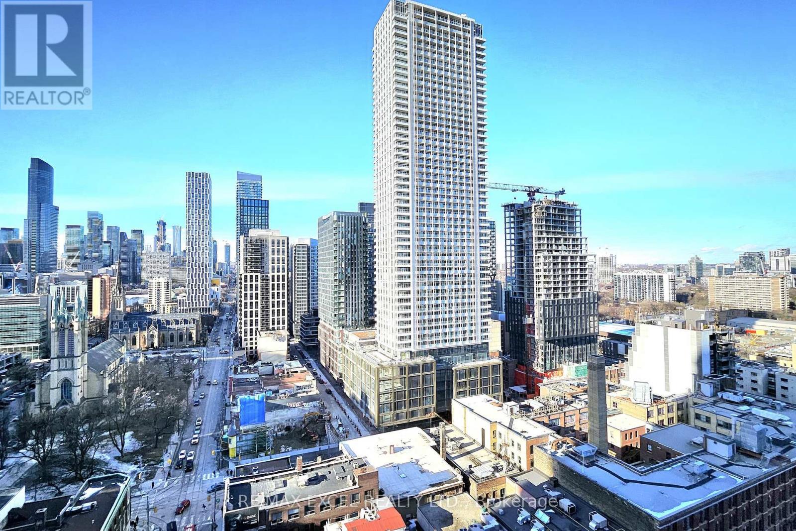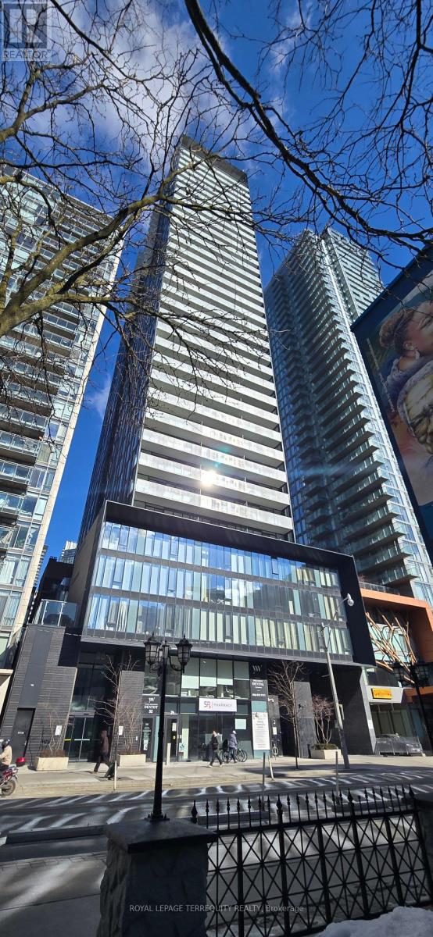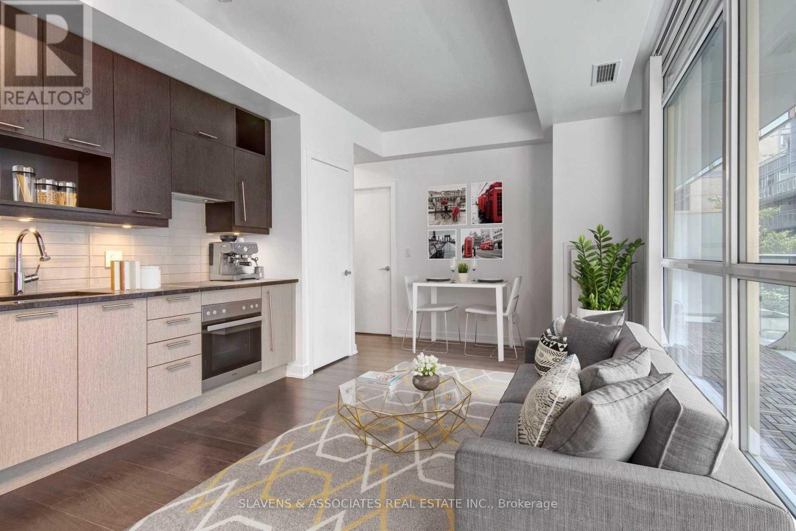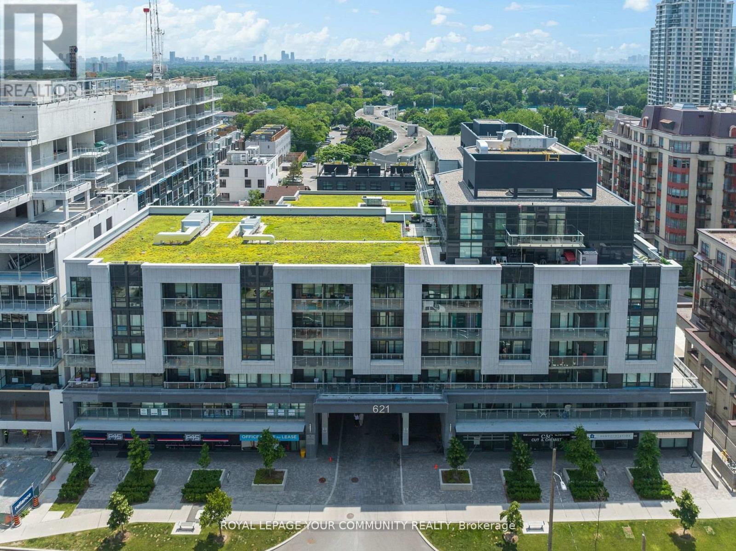2 Picasso Road
Toronto (Rouge), Ontario
Tons Of Natural Light, A Large Formal Dining Room, Spacious Family Room And A Beautifully Updated Eat In Kitchen With Custom Backsplash. The Main Floor With A Powder Room And Large Main Floor Laundry Room. 4 Spacious Bedrooms And 2 Full Bathrooms Including The Master Retreat With Massive Walk-In Closet And Stunningly Updated Master Bath With Free Standing Tub And Separate Shower. (id:55499)
RE/MAX Community Realty Inc.
902 - 1455 Celebration Drive
Pickering (Bay Ridges), Ontario
* Spacious 2 Bedroom 2 Bathroom Unit in Universal City 2 Tower in Pickering * Locker & Parking ** Wrap Around Balcony With South East Views Of The Lake ** Smooth Ceilings Through-out * Mirrored Closet Doors in Front Hall and Second Bedroom * Kitchen With Backsplash, Quartz Counters, Soft Closing Drawers & Cupboards, Waterline to Fridge * Primary Bedroom with 3 Pc Ensuite and Frameless Shower Door * Lots Of Upgrades From Builder * Located Close To Pickering Go Station, Shops, Restaurants, Pickering Town Centre & More * Building Amenities Include Concierge, Gym , outdoor Pool, BBQ Area, Party Room, ,Meeting Room, Guest Suites, Pet Spa and Much More * (id:55499)
Century 21 Percy Fulton Ltd.
74 Westray Crescent
Ajax (Northeast Ajax), Ontario
Welcome to this desirable 3 bedroom property located in the North East region of Ajax. Meticulously maintained, this beautiful house exudes luxury and offers a comfortable and elegant living experience. With an open concept design, this home is perfect for those seeking a stylish and spacious rental. Features: open kitchen concept with ample cabinet space, spacious living area on the main floor, connected to a huge backyard. The kitchen includes stainless steel appliances with new dishwasher and microwave. Unfurnished upper portion featuring 3 spacious bedrooms and 2.5 washrooms. Access to a spacious backyard perfect for outdoor enjoyment. Conveniently located near Hwy 401, 412, schools, Audley Recreation Center, and various parks in the area. (id:55499)
Century 21 Leading Edge Realty Inc.
14 Clipper Lane
Clarington (Bowmanville), Ontario
Available from July 1st Discover Your Paradise by the Water! Welcome to the GTAs largest master-planned waterfront community, nestled along the stunning north shore of Lake Ontario. This brand new, modern 2-storey semi-detached home offers approximately 2,100 sq. ft. of stylish living space, featuring 4 spacious bedrooms, 3 bathrooms, and a private rooftop terrace with breathtaking, unobstructed lake views. Enjoy a bright and open-concept main floor layout, gleaming stained hardwood floors, and a sleek, contemporary kitchen with upgraded cabinetry. Perfectly located just minutes from Highway 401, scenic lakeside trails, and exciting new waterfront parks. Loaded with premium upgrades this is lakeside living at its best! (id:55499)
Circle Real Estate
36 Coxhead Lane
Ajax (Central), Ontario
Welcome to your dream home at Marquis Towns a stunning, modern freehold townhouse that is ready to impress. Walking distance to Durham Center with the best available shops including Costco, Winners, LCBO and lots of shops. With over 1,755 sq ft of beautifully designed living space spread across three floors, this home offers a perfect blend of luxury and functionality. The open-concept main floor features soaring 9-ft ceilings, enhancing the spacious feel of the home. Plus, it includes a highly functional bedroom/office space, ideal for working from home or hosting guests. The chef-inspired kitchen is a highlight, complete with sleek quartz countertops and top-of-the-line stainless steel appliances perfect for cooking and entertaining. Relax in your private backyard or enjoy the easy access to all the vibrant amenities around you. With transit right at your doorstep and Close to highway 401. (id:55499)
Ipro Realty Ltd.
3741 Lakeshore Road E
Clarington (Newcastle), Ontario
Lakefront living at Its best! Welcome to your waterfront dream in the sought-after Bond Head community of Port of Newcastle! This captivating log home beautifully blends rustic charm with modern comforts, offering a lifestyle that's all about relaxation, connection, and natural beauty. Inside, you'll find 4 spacious bedrooms, 2.5 bathrooms, and a warm, inviting family room with a wood-burning fireplace perfect for cozy nights in. Pine floors and exposed beams add to the authentic charm, while stunning water views throughout the home remind you that you're living somewhere truly special.The eat-in kitchen and walkout dining room make entertaining a breeze, and the unfinished basement with a separate entrance offers offers a blank palette to create a space for guests, a home office, or even a theatre room. Plus, a 3-car garage with a second-floor loft gives you the perfect space for a workshop, studio, or bonus storage.Whether you're sipping your morning coffee admiring the lake views or hosting unforgettable sunset dinners, this home offers the ultimate lakefront lifestylepeaceful, picturesque, and endlessly inviting.Come experience the magic of life by the water. Welcome to your forever escape! (id:55499)
Royal LePage Signature Realty
Bsmt - 543 Drew Street
Oshawa (Central), Ontario
Beautifully Renovated Basement Apartment in Central Oshawa. This bright, fully self-contained basement apartment has been freshly painted and thoughtfully renovated for modern living. Featuring above-grade windows that flood the space with natural light, the unit boasts pot lights throughout, brand-new appliances, and the convenience of ensuite laundry. Enjoy 1 dedicated driveway parking spot and shared access to a spacious backyard perfect for relaxing or entertaining. Located just a 4-minute walk to public transit and offering quick access to Hwy 401, this home is ideally situated close to schools, shopping, dining, parks, and the beach. A perfect rental for year-round comfort and convenience. Note: pet friendly and separate hydro meter-not shared. **EXTRAS Content and liability insurance, key($100) and damage($300) deposit required.** (id:55499)
RE/MAX Community Realty Inc.
Lower - 95 Porchester Drive
Toronto (Woburn), Ontario
Newly Renovated, Bright And Sun-Filled One Bedroom Suite In Lower Level Of Semi Bungalow. Convenient Location In A Quiet Neighbourhood! Spacious Open Concept Living/Dining With A New Kitchen, And New Stainless Steel Appliances. New 3 Piece Bathroom And Ensuite Laundry. Utilities Are Included. A Must See! (id:55499)
RE/MAX Ultimate Realty Inc.
1284 Klondike Drive
Oshawa (Kedron), Ontario
Welcome To This Beautifully Maintained 2-Year-Old Home In The Sought-After Community Of Kedron, Oshawa. Barely Lived In And Move-In Ready, This Home Offers Modern Comfort, Functional Design, And Premium Finishes Throughout. Step Inside To A Spacious Entryway Featuring A Large Closet And A Convenient 2-Piece Bathroom. The Hallway Leads You Into A Bright And Open Main Floor Adorned With Rich Hardwood Flooring And Inside Access To The Garage. The Open-Concept Dining And Living Area Provides An Ideal Space For Both Everyday Living And Entertaining. The Kitchen Is A Chef's Dream With Newer Stainless Steel Appliances, A Gas Stove, Ample Counter Space, And A Generous Eat-In Area Perfect For Family Meals. A Few Steps Down From The Main Hall Also Leads To A Separate Entrance. Upstairs, You'll Find Four Spacious Bedrooms, A Full Laundry Room, And A 4-Piece Bathroom. The Luxurious Primary Suite Features A Spa-Like 5-Piece Ensuite Bathroom And A Large Walk-In Closet. The Fully Finished Basement Offers Incredible Versatility With A Second Kitchen Complete With Stainless Steel Appliances, Separate Laundry, A 4-Piece Bathroom, And A Massive Recreation Room Perfect For Extended Family. Too Many Upgrades To List! Don't Miss This Exceptional Opportunity To Own A Nearly-New Home In One Of Oshawa's Most Desirable Neighbourhoods! (id:55499)
Dan Plowman Team Realty Inc.
260 Athol Street E
Oshawa (Central), Ontario
Welcome to this beautifully renovated 3-storey detached home, offering 1,384 sqft of above-grade living space, designed to meet the needs of todays modern family. Located in the heart of Central Oshawa, this home is perfect for large families or those seeking multi-generational living. Step inside to discover an open-concept main floor that is ideal for seamless living and entertaining. The stylish and functional kitchen features top-of-the-line appliances, ample storage, and plenty of space to create culinary masterpieces while enjoying time with loved ones. This home boasts 6 spacious bedrooms (5+1) and 3 pristine bathrooms, providing ample space for everyone to relax and unwind. High-end finishes throughout elevate the space, combining luxury with everyday comfort. The huge, fenced-in backyard is a perfect retreat for outdoor activities, gardening, or simply relaxing in privacy. And with parking for up to 8 cars, you'll never have to worry about space for guests or family vehicles. This home truly has it all modern, spacious, and designed for both comfort and style. Don't miss out on the opportunity to own this gem in Central Oshawa. Book your showing today! (id:55499)
Royal LePage Meadowtowne Realty
279 Hiawatha Road
Toronto (Greenwood-Coxwell), Ontario
Sssshhhhh.... come see this rare and beautiful unicorn - IT'S STANDING RIGHT THERE, in Leslieville! A pretty, renovated 4+2 bedroom, 2-bathroom home with a separate basement entrance, parking, and a garage, all at an unbeatable price! Step into the tiled front hall with a convenient coat closet before entering the bright and airy open-concept living, dining, and kitchen areas. The chefs kitchen has an island, ample storage, and a walkout to a lovely garden. Retreat to the king-sized primary bedroom or any of the three additional bedrooms, each featuring hardwood floors and closets. Relax in the spa-inspired bathroom with extra storage, or head downstairs to the fabulous basement, where you'll find, high ceilings, a spacious rec room with pot lights, two more bedrooms, a charming 3-piece bath, a laundry area, and a walkout to the garden. Don't wait and bag this beauty before it gets away! (id:55499)
RE/MAX Hallmark Estate Group Realty Ltd.
53 Blueking Crescent
Toronto (Rouge), Ontario
Welcome to 53 Blueking Crescent, a beautifully maintained family home in the desirable Waterfront Community of West Rouge. This unique 4-bedroom home features a rare main floor primary bedroom retreat with a walk-in closet and 4-piece ensuite. The main floor offers beautiful hardwood flooring, a spacious combined living/dining room, a renovated eat-in kitchen with white cabinetry, quartz counters & stainless steel appliances. Walkout from the kitchen to a private, fully fenced west-facing backyard with a deck - perfect for BBQs and a safe green space for kids and pets. The adjacent open-concept family room is filled with natural light and features a cozy fireplace. A main floor laundry room and 2-piece powder room complete the level. Upstairs are two generous bedrooms sharing a 4-piece bath. The lower level, with a separate entrance from both the front of the home and the garage, includes a bedroom with a 4-piece ensuite, a second kitchen, an office, a utility/storage room, and direct garage access - ideal for multigenerational living or an in-law suite. 53 Blueking Crescent is conveniently located within walking distance to excellent schools, local plazas with Metro, Shoppers, No Frills, banks, shops, and eateries. Enjoy nearby parks including Adams Park and Rouge National Urban Park, plus biking trails, splash pads, skating, and canoeing. Walk to Rouge Hill GO station and enjoy easy access to the TTC and 401. Don't miss this opportunity to enjoy a vibrant, family-friendly community in this move-in ready home! (id:55499)
Royal LePage Signature Realty
115 Aldwych Avenue
Toronto (Danforth Village-East York), Ontario
Welcome to 115 Aldwych Avenue, a beautifully renovated 3-bedroom semi-detached home nestled in one of Toronto's most vibrant and welcoming neighbourhoods. An East-end gem! Located just steps from the Danforth, this home offers the perfect blend of urban convenience and peaceful community charm. Move-in ready and thoughtfully updated throughout for owners own use, this home boasts a warm and inviting layout with modern finishes. One rear parking spot adds rare and valuable convenience in this coveted area. Enjoy a truly walkable lifestyle just a short stroll to the subway, lush nearby parks, and all the shops, cafes, and restaurants the Danforth has to offer. You're also mere minutes from the downtown core, making this location a commuters dream. What truly sets this home apart is the exceptional sense of community that surrounds it. The neighbourhood is known for its friendly, supportive atmosphere where neighbours look out for one another, gatherings like the annual street sale bring people together, and local groups foster meaningful connections. The area is clean, safe, and filled with a quiet charm that makes everyday moments like morning coffee on the porch or peaceful afternoons in the backyard feel even more special. Don't miss this rare opportunity to own a piece of Toronto's east end that offers not just a home but a lifestyle. **OPEN HOUSE SAT MAY 10 & SUN MAY 11, 2:00-4:00** (id:55499)
Royal LePage Signature Susan Gucci Realty
72 Lake Drive Way W
Ajax (South West), Ontario
RARELY OFFERED Nestled on large corner lot on Lake Driveway W, this exceptional home offers lakefront living with Unobstructed views of Lake Ontario Updates include hardwood and porcelain tile floors , crown molding pot lights, main floor laundry, renovated kitchen, b/i appliances, corian countertop. Upstairs has 3 large bedrooms, primary has a 3 pc ensuite w/heated floors & w/i closet, a Maxx Tub /SPA room overlooking the lake, finished bsmt w/large rec room, pool table and wet bar, a large cantina, a bedroom, 2pc bath & large furnace/storage room. Outside you will find extensive landscaping, with perennial gardens that bloom from spring to fall. The Cherry on top is the Ajax Waterfont with walking & biking trails across the street. (id:55499)
Right At Home Realty
979 Southgate Drive
Oshawa (Donevan), Ontario
Beautifully Maintained 3-Bedroom Home In The Highly Sought-After Donevan Neighbourhood, Offering A Welcoming Layout And Peaceful Hilltop Views From The Multi-Level Front Entry Deck. The Open Concept Main Floor Is Bright And Functional, Featuring Laminate Flooring Throughout And A Walkout To A Private, Fully Fenced Yard With A Spacious Deck - Perfect For Summer Gatherings Or Quiet Evenings Outdoors. Upstairs, You will Find Three Generously Sized Bedrooms, While The Finished Basement Provides Additional Living Space For A Rec Room, Home Office, Or Play Area. This Carpet-Free Home Is Move-In Ready, With Thoughtful Updates Throughout. Complete With A Single-Car Garage And Ample Parking, And Ideally Located Close To The 401, Transit, Schools, Shopping, And All Amenities - This Is The Perfect Home For Families Or Commuters Looking For Comfort And Convenience In A Fantastic Community. (id:55499)
Dan Plowman Team Realty Inc.
12 Jadite Street
Whitby, Ontario
Stunning 2023 Arista Built Home is Nestled In the Heart of Sought after North Whitby Neighbourhood. This 2195 sq ft Home is Ready To Move in! 9-foot Ceilings Gracefully Adorn the Main and 2nd Floors. Beautiful Hardwood Flooring throughout the Main and 2nd Floor. Main Floor Features a Large Modern Eat-In Kitchen with Granite Counter Tops, Extended Upper Cabinets and Access to Backyard. Elegant Dining Room with Coffered Ceilings are Perfect for Family Dinners. Inviting Family/Living Room is Highlighted by a Cozy Gas Fireplace. Mudroom with Access to Garage and 2 PC Bath. 2nd Floor Features 3 Spacious Bedrooms Including a Primary Bedroom That Can Easily Fit your King-Sized Bed and is Accompanied by a Well-Appointed 5 PC Ensuite Featuring a Glass Shower/Soaker Tub and Large Walk-In Closet. Great Room is Perfect for Office Space and Can Be Converted to a 4th Bedroom. Additional 4 PC Bathroom. Unfinished Basement Features a 3 PC Rough-In for a Future Bathroom and Tons of Space to Make It Your Own! (id:55499)
Dan Plowman Team Realty Inc.
12 Vanessa Place
Whitby (Blue Grass Meadows), Ontario
Don't Miss Your Chance To Get Into A Detached Home In A Prime Whitby Location! Nestled On A Quiet, Family-Friendly Court In One Of Whitby's Most Desirable Neighbourhoods, This Charming 3-Bedroom, 2-Bathroom Detached Home Offers The Perfect Blend Of Comfort, Functionality, And Curb Appeal. Step Inside To A Bright Main Floor Featuring Hardwood Flooring And Seamless Flow Between The Living And Dining Areas - Ideal For Both Everyday Living And Entertaining. The Large Kitchen Has Tons Of Cabinet Space And An Eat In Area. Walk Out From The Main Level To An Elevated Deck Overlooking A Fully Fenced Backyard, Perfect For Morning Coffee Or Evening Barbecues. Downstairs, The Finished Walkout Basement Offers Incredible Versatility - Use It As A Family Room, Home Office, Gym, Or Guest Space. With Direct Access To The Backyard, It's A Bright And Functional Extension Of The Home. Located Close To Excellent Schools, Parks, Shopping, And Transit, This Is A Fantastic Opportunity For Families, Professionals, Or Investors Alike. (id:55499)
Dan Plowman Team Realty Inc.
898 Groveland Avenue
Oshawa (Taunton), Ontario
Welcome To This All-Brick 4-Bedroom, 3-Bathroom Home In The Prestigious Taunton Neighbourhood Of Oshawa. This Lovingly Maintained Residence Combines Elegance And Comfort, Perfect For Your Family. Step Through The Gorgeous Double Door Entry To Find Hardwood Flooring Flowing Past The Powder Room & Garage Entry Through To The Open Concept Dining And Living Rooms With Beautiful Gas Fireplace. The Large Functional Eat-In Kitchen Features Tons Of Cabinet Space, Pot Drawers, A Center Island With Breakfast Bar, Stainless Steel Appliances (Including Brand New Dishwasher) And A Walkout To A Fully Fenced Landscaped Backyard, Complete With Stone Patio For BBQing & Relaxing Evenings With The Family. Upstairs, You'll Discover Four Spacious Bedrooms And 2nd Floor Laundry. The Primary Suite Boasts A Luxurious 5-Piece Ensuite And His-And-Her Closets, Providing A Serene Retreat At The End Of The Day. The Remaining Bedrooms Offer Ample Space And Tons Of Natural Light For Family Members Or Guests. The Unfinished Basement Awaits Your Personal Touches, Offering Endless Possibilities To Expand Your Living Space. Situated In The Sought-After Taunton Neighbourhood, This Home Is Walking Distance To Top-Rated Schools, Parks, And All Essential Amenities. Don't Miss The Opportunity To Own This Beautiful, Lovingly Maintained Home. Act Quickly To Make This Dream Home Your Own And Enjoy The Upscale Lifestyle Taunton Offers! (id:55499)
Dan Plowman Team Realty Inc.
143 Samac Trail
Oshawa (Samac), Ontario
A Must-See! This stunning, detached 5+1, 5 bathroom custom villa offers over 3,730 sqft of living space, plus approx. 2,000 sqft of additional space in the finished basement. Fully renovated with no detail overlooked, this home features 7.5" engineered hardwood floors, a gourmet kitchen with sleek white and gold finishes, Calacatta marble counters and backsplash, and a stone-facing exterior that adds a sophisticated touch to the homes curb appeal. The spacious primary bedroom boasts 2 walk-in California closets and a spa-like ensuite with a Jacuzzi tub, heated floors, heated towel racks, and dual vanities. The kitchen is a chef's dream with luxury Café gold appliances: a 48" gas stove, LED-backlit fridge, 5-in-1 microwave/oven, and smart dishwasher- all app-enabled. Enjoy cozy evenings in the family room with a cathedral ceiling and gas fireplace. This home is equipped with new insulation, furnace, smoke detectors, LED pot lights, and gorgeous light fixtures throughout. The beautifully designed finished basement blends luxury and function with a dedicated theatre room, private gym, cold room, and a massive multi-purpose space with a walk-in closet perfect as a guest suite, office, or recreation area. Thoughtful design and high-end finishes make it ideal for both family living and entertaining. Step outside to your private oasis featuring a hot tub and lush landscaped yards maintained by built-in sprinklers. Additional features include a soundproof furnace room, 2-car garage, 4-car driveway, no sidewalk, and 16+ ft evergreen fencing for maximum privacy. Close to Ontario Tech University, parks, shopping, and restaurants and Hwy 407, this home combines convenience, comfort, and luxury. Photos for reference only furnishings not included or present during showings. (id:55499)
RE/MAX Excel Realty Ltd.
8 Ashall Boulevard
Toronto (O'connor-Parkview), Ontario
Welcome to 8 Ashall Boulevard - A Hidden Gem in East York's Most Exclusive Enclave. Nestled in one of East York's most sought-after and family-friendly neighborhoods, this exceptional residence offers the rare blend of spacious living, natural beauty, and everyday convenience. This stunning home is situated in a quiet enclave built around lush parks and ravines, where children play freely, and neighbors build lifelong friendships. Its a serene, low-traffic community where birdsong greets you each morning and nature is your backdrop. Boasting 2,907 sq. ft. above grade and almost 4,300 sq. ft. in total, this thoughtfully designed residence features 4 generously sized bedrooms, a large family room with a fireplace, plus a main-floor library/office - ideal for working from home or hosting guests. The expansive lower level offers a large rec room with a second fireplace and potential for a kitchen, 3 additional bedrooms, two 3-piece bathrooms, cold cellar, and ample storage - ideal for growing or multigenerational families, with the convenience of a separate entrance. At the heart of the home is a huge, eat-in kitchen with a walkout to the backyard oasis - a perfect setting for summer entertaining, complete with a sparkling inground pool. The reverse pie-shaped lot expands dramatically at the rear to 78 feet wide, providing unparalleled outdoor space in the city. With 4.5 bathrooms, a functional layout, and elegant finishes throughout, this home is ready for your family to move in and enjoy. Located within walking distance to top-rated Presteign Heights Elementary School, parks, and trails, this is a community where lifestyle and location meet seamlessly. Discover a home that grows with your family - and a neighborhood where memories are made. A perfect new chapter awaits its next owners. (id:55499)
Royal LePage Terrequity Realty
59 Corley Avenue
Toronto (East End-Danforth), Ontario
Stop the car--this is the one! Perfectly tailored for a young growing family, this beautifully renovated three-bedroom two-storey home is located just steps from the highly sought-after Norway Junior Public School, one of Toronto's top-rated schools. Situated in the heart of Toronto's vibrant and welcoming Beaches neighbourhood, this home has been thoughtfully updated from top to bottom, featuring hardwood floors on the main level living and dining rooms and all the bedrooms. Step inside to discover three generously sized bedrooms, with cathedral ceiling in the principal bedroom, two stylish bathrooms, and a bright, sun-filled main-floor sunroom surrounded by many large windows and a walk-out, ideal for relaxing or working from home. The modern kitchen is a chefs delight, adorned with a new cork floor, features quartz countertop, a sleek cooktop, built-in wall oven and microwave, stainless steel fridge, and a stainless steel built-in dishwasher. Natural light pours in through many new windows, giving the entire space a warm and airy feel. The private backyard is a true urban oasis, complete with a brand-new sun-drenched deck, perfect for summer BBQs, quiet morning coffees, or entertaining friends. This property also includes a separate parcel of land via the laneway with two spacious parking spots, an incredibly rare find in the area. Visit the local favourites, like Morning Parade Café and Bodega Henriette or enjoy easy access to the serene Beaches waterfront and the lively Danforth. Plus, other excellent schools like Bowmore PS, Monarch Park Collegiate, and Danforth Collegiate are close by. TTC just immediately south on Kingston Rd. This is more than just a house, its the lifestyle you've been waiting for. Don't miss your chance to call it home! (id:55499)
Keller Williams Advantage Realty
112 - 200 Mclevin Avenue
Toronto (Malvern), Ontario
Located in a highly desirable neighborhood, this beautifully maintained 2-bedroom home at 200 McLevin Ave Unit 112 offers exceptional convenience just minutes from Hwy 401 and within walking distance to transit, schools, and Malvern Shopping Mall. Enjoy a brand-new kitchen featuring quartz countertops, stylish backsplash, all freshly finished with professional painting. With a one-car garage and a functional layout, this move-in-ready home is perfect for first-time buyers or anyone looking to upgrade. Don't miss this opportunity! (id:55499)
Royal LePage Ignite Realty
49 Dowswell Drive
Toronto (Malvern), Ontario
Welcome to Your Dream Home Where Comfort, Style, and Opportunity Come Together Tucked away in one of the most family-friendly neighborhoods around, this beautifully updated home checks all the boxes. From the moment you pull up, you'll notice the inviting curb appeal and the sense that this isnt just a house its somewhere you can really see yourself living. Step inside and you're greeted by a bright, open space that instantly feels like home. Natural light pours in through large windows, showing off the fresh finishes and warm, welcoming vibe. The main floor layout is perfect for everyday living and entertaining, with an open concept that makes everything feel connected and spacious.At the heart of it all is the kitchen sleek, modern, and fully equipped with stainless steel appliances, lots of cabinet space, and gorgeous countertops. Whether youre whipping up dinner or catching up with friends over coffee, this is a space youll love spending time in.With 4+1 generously sized bedrooms, theres no shortage of space for family, guests, or whatever else your lifestyle calls for whether its a home office, a creative studio, or a cozy retreat. with 2 Kitchen , and the updated bathrooms are both stylish and functional, .But the real bonus? A separate basement apartment with its own private entrance. It's perfect for extended family, out-of-town visitors, or as a rental suite to help offset your mortgage. Its a smart feature that adds both value and versatility. The location couldn't be better close to top-rated schools, beautiful parks, shopping, restaurants, and everyday essentials. And with Rouge Hill GO Station, public transit, and Highway 401 just minutes away, getting anywhere is quick and easy. This isn't just a place to live its a home where you can build your life, make memories, and even earn a little extra income if you choose. Thoughtfully updated, move-in ready, and priced to sell, this is a rare opportunity you wont want to miss. (id:55499)
Royal LePage Ignite Realty
24 C Lookout Drive
Clarington (Bowmanville), Ontario
Rare interior lake views that you enjoy while laying down in bed or sitting in your living room and not just from your balconies, and a rare 3 parking spots, will entertain reasonable offers. You have spacious & high ceiling 2 bedrooms, 3 washrooms townhouse, perfectly situated in the heart of Bowmanville's water front community. Perfect for those seeking style and serenity. If you're looking for your own retreat acquire it without furniture and customize it to your taste, or for the savvy investors, buy it furnished for an extra 10K and ready to make money right away. Being 3 mins off the highway and close to shopping and great schools with a go train extension on the way, this unit has it all. (id:55499)
RE/MAX Experts
27 Garthwood Drive
Toronto (Kennedy Park), Ontario
Nestled in a sought-after Scarborough neighborhood, this luxuriously renovated bungalow offers a rare opportunity to own a home that combines modern elegance with practical convenience. The property sits on a massive pie-shaped lot, one of the largest in the area, and backs onto a serene ravine, providing both privacy and stunning natural views. The exterior boasts a brand new driveway, accommodating up to 10 cars, and an oversized double garage with a new automatic door. Every detail of the home has been updated, including a new roof, windows, doors, aluminum siding, and beautiful new flooring throughout. Inside, you'll find two brand-new kitchens and bathrooms, complete with ten new stainless steel appliances, all bathed in natural sunlight. The home is illuminated with pot lights both inside and out, complemented by classic chandeliers and a stunning electric fireplace that adds a touch of sophistication. The basement features a separate apartment with two bedrooms and a full bath, perfect for generating rental income or hosting guests. Conveniently located just steps from the TTC, Go train, and major highways like the DVP and 401, this home is also close to schools, parks, shopping, and restaurants. Whether you're a family looking for a forever home or an investor seeking a valuable property, this must-see bungalow offers unmatched potential in a desirable neighborhood. (id:55499)
RE/MAX Real Estate Centre Inc.
D9b - 1000 Gerrard Street E
Toronto (South Riverdale), Ontario
Amazing Business Opportunity With Well Established convenience store in Busy Plaza. Store located Infront of Walmart Entrance. Lots of Anchor Stores are in the mall such as Walmart, Food Basics, Tim Hortons, Winners, Staples etc. Low Rent $3262/Month (No extra expense, T.M.I.+Common Area Fee Included). Lease: 2 + 2, Net Profit: $7,300/M. Inventory Extra! Short Business Hours (10:00- 09:00 Monday - Friday / 09:30-06:00 Saturday / 11:00-06:00 Sunday / Closed on Holidays). **EXTRAS** Gross Sales: $3,4200/M. Lotto Comn: $5,300/M. Cigarette: 75% (Margin 18% / Others 40% Margin)Net Income: $7,300/M as per seller. All Measurements & Numbers Are Approximate. Must Be Verified By Buyer Or Buyer's Agent. (id:55499)
Homelife Landmark Realty Inc.
114 Cleanside Road
Toronto (Clairlea-Birchmount), Ontario
Welcome to this spacious and beautifully designed 4-bedroom, 3-bathroom Freehold townhome. Featuring a modern open-concept layout.This home offers a bright living space perfect for families. Bright kitchen with walk-out to the backyard perfect for indoor/outdoor living. Enjoy your morning coffee on the private deck or entertain guests in the open concept living area.4 Large Bedrooms, Primary Bedroom has a 4pc Ensuite along with His & Hers Closet.Hardwood Stairs & Railings, Laminate throughout this great home.Partially finished basement offers extra living space with room to customize perfect for a rec room, home gym, or office space.Property includes a private garage for convenience and is nestled in a sought-after community with parks, schools, and local amenities just steps away. Dont miss this perfect blend of comfort, style and location. **EXTRAS** S/Steel Appliances;LG Fridge,Stove W Range Hood,Dishwasher,Stacked LG Washer & Dryer **Maintenance Fee $140/month** (id:55499)
The Agency
Ph108 - 1 Lee Centre Drive
Toronto (Woburn), Ontario
Welcome to 1 Lee Centre Drive, an exceptional penthouse residence perfectly situated at the junction of McCowan Road and Highway 401. This expansive end-unit offers over 1,000 square feet of sophisticated living space, accentuated by sweeping, panoramic views that flood the interiors with natural light. The layout includes two generously sized bedrooms, each complemented by a full bathroom, as well as a spacious kitchen and dining area designed for both functionality and style. This residence also comes with a dedicated parking space, a storage locker, and the convenience of ensuite laundry. The all-inclusive maintenance fees cover all utilities, ensuring a seamless living experience. The building provides an impressive selection of amenities to suit a variety of lifestyles, including an indoor pool, full basketball and badminton courts, a versatile party/meeting room, and a state-of-the-art fitness center for health enthusiasts. Additional conveniences feature ample visitor parking, 24-hour security and concierge services, and a charming park and playground just steps away, offering a blend of luxury, comfort, and community right at your doorstep. **EXTRAS** ALL INCLUSIVE Maintenance Fees (id:55499)
Royal LePage Your Community Realty
21 Old Trafford Drive
Hastings, Ontario
The Village of HASTINGS ON, a thriving community with so much to offer anyone wanting to escape the hustle and bustle of big city living. It is located along the Trent River at Lock 18 on the Trent Severn Waterway with a marina/boat launch for those who want to experience watersports boating, fishing, swimming, kayaking or wakeboarding & trails for hiking or biking. A meticulously maintained brick bungalow positioned on a premium lot is perfect for those who are considering retiring, starting a family or with a walk-out basement, setting up for multi-generational living. This lovely home features an open concept living area, custom kitchen, Quartz counters throughout, hardwood floors, 2 gas FPs, 2 BDs, a large 4-pc ensuite, large deck off main level, an unspoiled basement with a walkout to the patio, is where you can design your own space & is conducive to an in-law suite. For leisure & sports enthusiasts, the Hastings Field House provides activities thru-out the year incl pickleball, tennis, golf, walking track, exercise equipment, etc. The village has great shops, restaurants, an updated events center with entertainment from open mic, to comedians, to concerts, plus many more amenities & festivals for all to enjoy. The small-town setting with an uptown feel is conveniently located 30 mins to Peterborough, Cobourg at 401/Via Rail, 12 mins to Campbellford with a hospital, Warkworth, Norwood & only 45 mins to #407 from #115. (id:55499)
Royal Heritage Realty Ltd.
510 Queensway W Unit# 2
Simcoe, Ontario
Recently renovated, move in ready, bungalow style 2 bedroom Simcoe condominium. This home features new appliances, new carpet, remote control ceiling fan, gas fireplace, freshly stained 14'x8' deck, gas forced air heating system with central air, Rinnai tankless gas hot water unit, main floor laundry and spacious 1.5 car garage. Note the Seller recently and professionally installed a NEMA 14-50R 50 amp circuit in the garage to plug in your EV. If you are new to the Town of Simcoe and Norfolk County it's well worth the trip. If you live here, then you already know. (id:55499)
RE/MAX Erie Shores Realty Inc. Brokerage
926 - 120 Dallimore Circle
Toronto (Banbury-Don Mills), Ontario
Welcome to your serene retreat in the sky at 120 Dallimore Circle #926, a newly renovated penthouse-level 1-bedroom, 1-bath condo nestled in one of Torontos most desirable midtown pockets. Enjoy rare, unobstructed panoramic views of lush green space and the Toronto skyline the perfect backdrop for morning coffee or sunset unwinding. Set in a quiet, upscale community, this suite offers an ideal balance between city convenience and natural beauty. You're just minutes from the Shops at Don Mills for upscale dining, shopping, and entertainment, and steps from scenic trails, parks, the Don Valley ravine system, and the new LRT. Inside, youll find a modern open-concept layout featuring engineered hardwood floors and 17 pot lights throughout, a sleek kitchen, a brand-new washer, and floor-to-ceiling windows that fill the space with natural light. The large balcony extends your living space into the open air. Premium building amenities include 24-hour concierge and security, a fully equipped fitness centre, indoor pool and hot tub, party and media rooms, guest suites, and ample visitor parking. With quick access to the DVP, Highway 401, and TTC, commuting is effortless. Whether you're a first-time buyer, professional, or investor, this condo delivers luxury, lifestyle, and location in one elegant package. Discover elevated living in one of Torontos best-kept secrets. (id:55499)
Exp Realty
1012 - 19 Western Battery Road
Toronto (Niagara), Ontario
Modern 2-bedroom, 1-bath condo in the sought-after Zen King West, located in vibrant Liberty Village. This bright, open-concept unit features floor-to-ceiling windows with stunning clear view, an upgraded eat-in kitchen with built-in appliances, soft-close drawers, stone countertops, and a tile backsplash. The spacious primary bedroom includes double mirrored closets, while the second bedroom with sliding glass doors is perfect as a home office. Enjoy world-class amenities: a 5,000 sq ft fitness centre, 200m sky track with panoramic views, a luxurious Zen Spa with hot & cold plunge pools, steam room, massage rooms, and more. Steps to Hotel X, The Ex, Budweiser Stage, Trillium Park, Ontario Place, and Centre Island. (id:55499)
RE/MAX Real Estate Centre Inc.
1012 - 111 Bathurst Street
Toronto (Waterfront Communities), Ontario
Discover your dream home in a corner unit at 111 Bathurst St, #1012! The condo features a CN Tower view. This exquisite South/East-facing residence offers a harmonious blend of comfort, style, and functionality, with 2 bedrooms, 2 washrooms, and a great open balcony. Spacious and thoughtfully designed 2 bedrooms provide a serene retreat after a long day. Enjoy the convenience of having two elegantly appointed washrooms, perfect for both residents and guests. The well-equipped kitchen boasts sleek appliances, ample counter space, and plenty of storage for all your culinary endeavours. Bask in an abundance of natural light as the sun graces your home throughout the day, creating a warm and inviting ambiance. The unit has 1136 sqft of living space. Lobby with 24hr Concierge. (id:55499)
Property.ca Inc.
2516 - 20 Edward Street
Toronto (Bay Street Corridor), Ontario
Welcome Home! This exceptional residence is situated in the prestigious downtown core, offering clear and unobstructed views to the North and East, ensuring an abundance of natural light throughout the day truly a rare find in downtown. The unit features 9ft ceilings and an open-concept living and dining area that flows seamlessly onto a spacious balcony. High-end built-in appliances enhance the modern aesthetic, while all bedrooms boast large windows, providing ample daylight and eliminating any interior bedrooms or sliding doors. The primary bedroom includes an ensuite shower for added convenience. This prime location is surrounded by renowned amenities, including the Eaton Centre, TMU, major banks, restaurants, and shops. Conveniently located just steps from Dundas Subway Station, this unit comes with one parking space and one locker, making it ready for immediate move-in. Don't miss this opportunity to experience downtown living at its finest! *Includes One Parking and One Locker (id:55499)
RE/MAX Realtron Yc Realty
Lph06 - 797 Don Mills Road
Toronto (Flemingdon Park), Ontario
Welcome To The Tribeca Lofts - Bright And Spacious 680 sqft Lower Penthouse with soaring 10 Foot Ceilings!. Open Concept Floorplan, lots of natural light!, High Demand location just Minutes To LRT Public transit, Aga Khan Museum And Excellent Shopping. Excellent unobstructed north skyline view. Offers considered anytime. (id:55499)
Royal LePage Your Community Realty
2801 - 130 River Street
Toronto (Regent Park), Ontario
Welcome to Unit 2801 at 130 River Street a beautifully designed 1+1 bedroom condo offering nearly 600 sq ft of thoughtfully crafted living space. This modern suite features a sleek open-concept kitchen with stainless steel appliances and a stylish centre island, flowing seamlessly into the bright living area perfect for both entertaining and everyday living. Step out onto your spacious private balcony and enjoy stunning, unobstructed views. The versatile den is ideal for a home office or guest room, and the convenience of ensuite laundry adds to the functionality of the space. Enjoy premium amenities in this contemporary building, including a state-of-the-art fitness centre, arcade and games room, party room, childrens play area, expansive outdoor terrace with BBQs, co-working spaces, a pet wash station, and more. Located in the vibrant, revitalized Regent Park community, you're steps from the Don Valley Trails, Pam McConnell Aquatic Centre, St. Lawrence Market, the Distillery District, and a variety of trendy cafés, restaurants, and boutique shops. With TTC streetcars, buses, and subway access at your doorstep plus easy access to major highways commuting around the city is a breeze. (id:55499)
Royal LePage Signature Realty
2004 - 49 East Liberty Street
Toronto (Niagara), Ontario
Welcome to 49 East Liberty Street, Unit 2004, a stunning and spacious one-bedroom condo in the heart of Liberty Village, offering breathtaking south-facing views of Lake Ontario. Perched on a high floor in a newly constructed building completed in 2023, this bright and airy unit boasts a modern open-concept layout that comfortably accommodates a full-sized dining table, a generous work-from-home setup, and a cozy living space perfect for professionals or couples seeking a vibrant urban lifestyle without compromising on functionality. Meticulously maintained by the original owner, the condo features contemporary finishes, full-sized stainless steel appliances, and expansive windows that flood the space with natural light. Residents enjoy access to exceptional amenities, including a beautifully designed outdoor pool, a fully equipped fitness centre, and a stylish lounge and party room ideal for entertaining or unwinding. For added convenience, the unit includes a private locker and one underground parking space. Located in one of Torontos most desirable neighbourhoods, youre just steps from trendy cafes, restaurants, shops, parks, and TTC access. This is Liberty Village living at its finest. (id:55499)
Royal LePage Real Estate Services Ltd.
201 Christie Street
Toronto (Annex), Ontario
Opportunities like this are few and far between - a detached home in the heart of one of Torontos most vibrant neighbourhoods. Tucked between Christie Pits Park and Bloor Street, 201 Christie puts you steps from green space, great schools, the subway, and an incredible mix of local shops, cafes, and restaurants. Whether it's a morning coffee from a nearby bakery, an afternoon in the park, or easy access downtown everything is right at your doorstep. The home itself offers great bones and plenty of potential. Ideal for those looking to renovate, customize, or invest, this property is ready for your creative vision. Detached homes rarely come up on this stretch of Christie don't miss your chance to make it yours. (id:55499)
Century 21 Atria Realty Inc.
1713 - 50 Power Street
Toronto (Moss Park), Ontario
Welcome to Home of Power! - Located in the highly desirable Corktown neighbourhood. This sun-filled Great Gulf built condo has a walking score of 92 and includes world-class amenities. The condo unit has a functional layout with 9ft ceilings, hardwood throughout and an unobstructed view of the city from the living space, bedroom and balcony. The upgraded (backsplash, Cabinets & countertop) eat-in kitchen overlooks the spacious family room that leads to the balcony. The office/den is perfect for a home office or for a 2nd bedroom/Nursery. The primary bedroom has floor-to-ceiling windows, a wall-to-wall closet and hardwood floors. The world-class amenities include a games room, party room, media room, concierge, outdoor pool and a rooftop deck that is outfitted with seating and BBQs. It is also conveniently located within walking distance to a dog park, the Distillery District, entertainment, shopping and more. From a transportation perspective, it is right off of the DVP and the King & Queen St TTC stations. (id:55499)
Royal LePage Maximum Realty
1704 - 30 Ordnance Street
Toronto (Niagara), Ontario
Welcome To Garrison Point Condos, Beautiful Sun-Filled West Facing w/ 320 Sq Ft Studio Apartment. Featuring Laminate Flooring Thorughout, Floor To Ceiling Windows, Stainless Steel Appliances And Much More! This Unit Combines Luxurious Finishes With Top Of The Line Building Amenities Including A Fitness Centre, Party Room, Grand Outdoor Space, Theater Room, An Outdoor Pool, Kids Playroom & Guest Suites. Walking Distance To Liberty Village, King And Queen West, Clubs & Restaurants, Shopping & Ttc At Doorstep. (id:55499)
RE/MAX Excel Realty Ltd.
1114 - 270 Wellington Street W
Toronto (Waterfront Communities), Ontario
Welcome to Icon by Tridel! This bright 1,275 sq. ft. south-facing suite has a smart 2-bedroom, 2-bathroom layout in the heart of the Entertainment District.The open-concept living and dining area is perfect for hosting or relaxing. The updated kitchen features granite countertops, full-sized appliances, and a breakfast bar. The primary bedroom includes a large walk-in closet and an ensuite with a soaker tub and separate glass shower. The second bedroom has a Murphy bed, making it a flexible space for guests or a home office.This unit comes with a larger parking space and two lockers for extra storage. The building offers top amenities, including a 24-hour concierge, gym, rooftop terrace with BBQs, and visitor parking. Located steps from the Financial District, PATH, subway, TIFF, Rogers Centre, and Torontos top restaurants, this home is in a prime location. With a Walk Score of 99 and a Transit Score of 100, everything you need is within reach. Dont miss out - book your showing today! (id:55499)
Sage Real Estate Limited
3312 - 82 Dalhousie Street
Toronto (Church-Yonge Corridor), Ontario
Welcome to 82 Dalhousie St #3312 a bright, modern 1-year-old 2-bedroom, 2-bath corner suite in the heart of downtown Toronto! Featuring floor-to-ceiling windows, a sleek open-concept layout, stylish kitchen with integrated appliances, and neutral designer finishes throughout. The primary bedroom includes a private 3-piece ensuite, with a spacious second bedroom and a 4-piece main bath. Steps to TMU, Eaton Centre, subway/TTC, St. Michaels Hospital, and more. Enjoy top-tier building amenities including a 24/7 concierge, fitness and yoga studios, outdoor terrace, co-working lounge, and more! (id:55499)
Royal LePage Real Estate Services Ltd.
Main - 40 Gordon Street
Toronto (Little Portugal), Ontario
Charming 2+1 Main floor and basement unit in the heart of Little Portugal! This property comes with spacious bedrooms, a private backyard, exclusive use laundry, and ample storage space. All utilities included make this a great opportunity to live in an excellent neighbourhood! Please note: bathroom is located in the basement and has a ceiling height of 6ft. Photos are from before current occupants. (id:55499)
Royal LePage Supreme Realty
3303 - 89 Church Street
Toronto (Church-Yonge Corridor), Ontario
BEAUTIFUL CITY VIEW @ THE SAINT CONDO. Complementary 1 Yr Internet Included For Tenant! Desirable Brand New 1 + Den Layout. Rare Den Has Window And Door/Blind Can Be Easily Installed To Turn Into a Second Bedroom or Home Office. 9ft Ceiling with Floor to Ceiling Window In Living Room. Beautiful Modern Kitchen With Functional Island. Providing Lots of Storage. Kitchen Appliances Including: Fridge, Stove, Range Hood, Microwave, Oven etc. Excellent Location with 2 Subway Stations and The Underground Path Nearby, Toronto Metropolitan University is Only 13 Mins Walk Away, Also St. Lawrence Market is Only 9 Mins Walk Away, Perfect Lifestyle for Downtown Living. Building Amenities Including Gym, Yoga Room, Party Room, Spa Wellness Centre and Co-working Space. (id:55499)
RE/MAX Excel Realty Ltd.
23 Rothmere Drive
Toronto (Lawrence Park North), Ontario
Situated where Wanless Park meets Lawrence Park, 23 Rothmere Drive offers an exceptional opportunity on a premium 75' x 94' south-facing lot. This well-maintained bungalow provides incredible flexibility move in, renovate, expand, or build new to suit your vision. The home features 3+2 bedrooms, 3 bathrooms, and two fireplaces, with expansive picture windows that fill the space with natural light. The main level includes an updated kitchen with custom cabinetry, granite countertops, and stainless-steel appliances, a spacious living and dining area with a wood-burning fireplace, and a sun-filled den with a walkout to the private backyard. The lower level, with a separate entrance, features a second kitchen and a large recreation room, offering excellent potential for an in-law suite or additional living space. Located just steps from Wanless Park and Toronto French School (TFS), minutes to the Granite Club, Crescent School, and Sunnybrook Hospital, this home is ideal for families seeking top-tier education, recreation, and convenience. Yonge Street, public transit, and a variety of parks and shops are all within easy reach, providing a balance of urban accessibility and residential charm. Whether looking to create a luxurious custom home or enhance the existing space, this prime lot in a coveted neighborhood presents endless possibilities. (id:55499)
Harvey Kalles Real Estate Ltd.
2303 - 28 Wellesley Street E
Toronto (Church-Yonge Corridor), Ontario
Luxurious Vox Condo High-Floor 1 Bedroom with Locker! Bright and beautifully designed 1-bedroom suite featuring 9-foot smooth ceilings, floor-to ceiling windows, and a spacious 85 sq. ft. south-facing balcony. This unit offers an abundance of natural light and modern finishes throughout. Includes a convenient locker for extra storage. Indoor bicycle storage racks available for no additional charge. Enjoy premium amenities: fully-equipped gym, 4th floor lounge with outdoor patio and BBQ, 2nd floor party room with pool table, theater room, and additional outdoor spaces with BBQs. Unbeatable location at Yonge & Wellesley just steps to Wellesley TTC subway station, and walking distance to University of Toronto, Toronto Metropolitan University, shops, restaurants, and more! (id:55499)
Royal LePage Terrequity Realty
315 - 199 Richmond Street W
Toronto (Waterfront Communities), Ontario
Modern, Cozy, And Steps From It All This 1+1 Bed, 2-Bath Gem In The Core Of Downtown Offers A South-Facing Balcony Overlooking A Tranquil Garden, High-End Integrated Appliances, Engineered Floors, And An Enclosed Den That Easily Becomes A Second Bedroom Or Office. With Parking, A Locker, And Top-Tier Amenities (Sauna, Gym, Concierge, And More), Its Perfect For End-Users Or Investors Alike. Just One Block To The Subway And Within Walking Distance To Universities, The Financial District, Entertainment District, Hospitals, And More. This Is Modern Comfort, Prime Location, Zero Compromises. (id:55499)
Slavens & Associates Real Estate Inc.
Tph02 - 621 Sheppard Avenue E
Toronto (Bayview Village), Ontario
One-of-a-Kind Luxury suite with Stunning CN Tower Views! This gorgeous & rare floor plan offers an expansive terrace with breathtaking south-facing views of Toronto's skyline! Featuring 2 spacious bedrooms, 2 balconies, a massive kitchen, and 2 walk-in closets, this suite is designed for ultimate comfort& style. Huge storage space within the unit, 2 side-by-side parking spots + locker, Prime location Steps to Bayview Village, top schools, trendy restaurants & easy access to Hwy 401, DVP & 404. A true gem for those seeking space, views & convenience! **EXTRAS** Well kept all appliances, fridge, freezer, stove, B/I dishwasher, B/I Microwave, all Blinds and Elfs, 2 side by side parking spots and one locker (id:55499)
Royal LePage Your Community Realty










