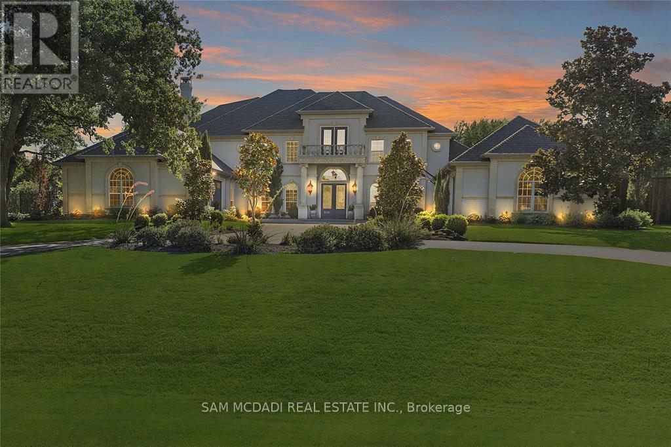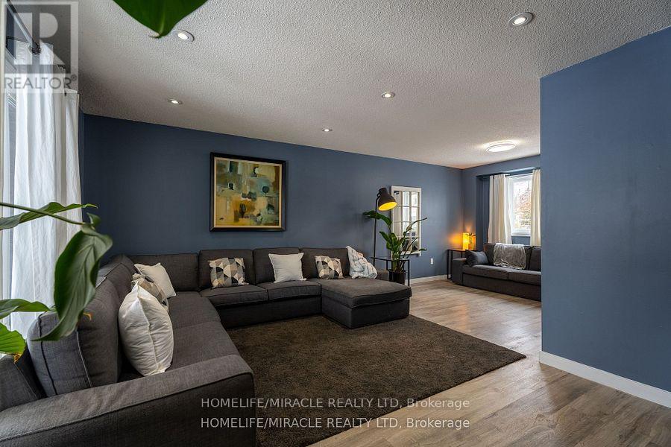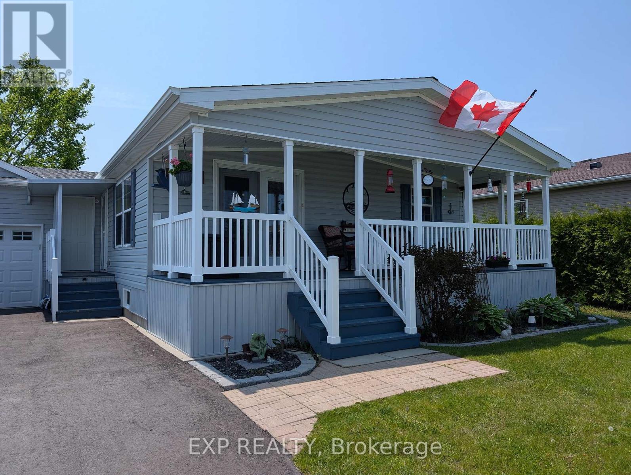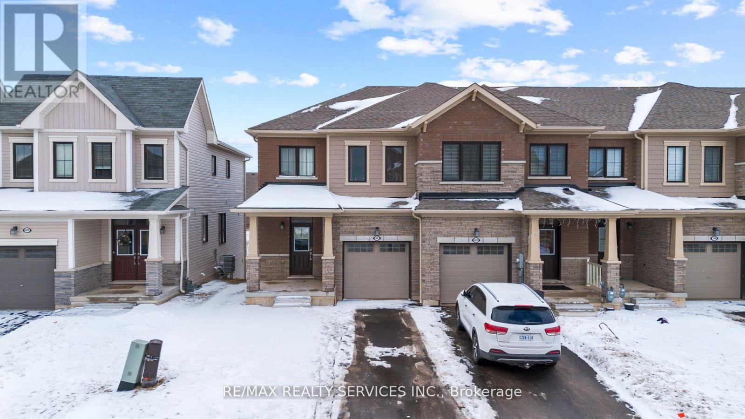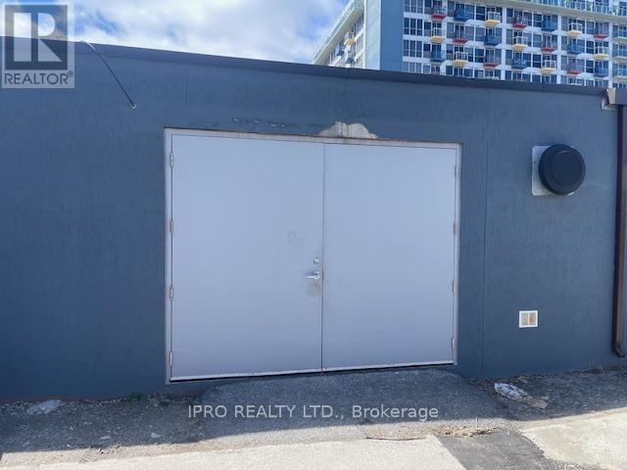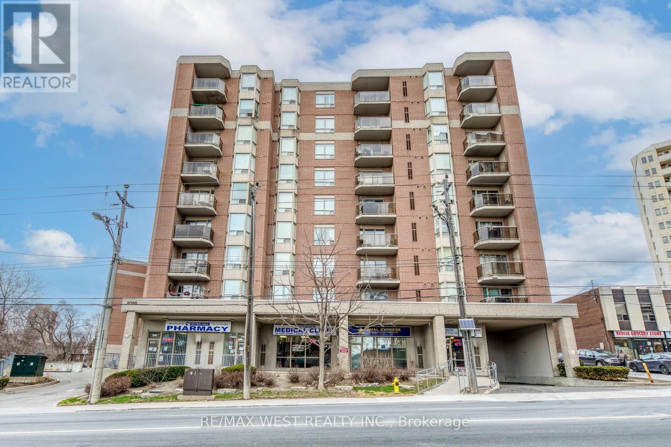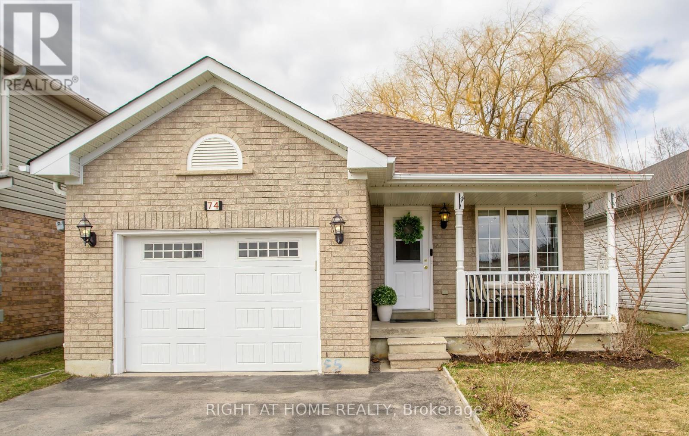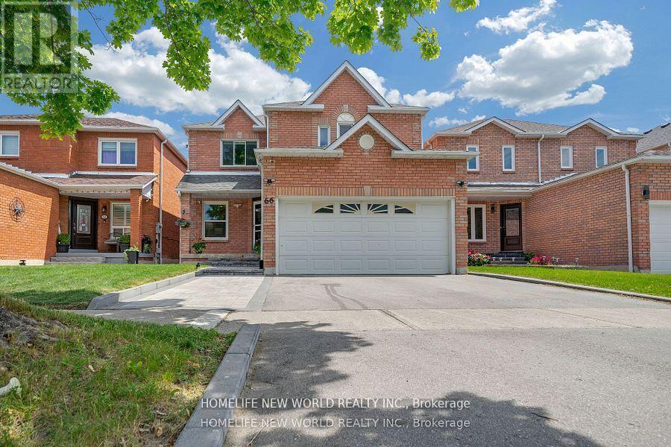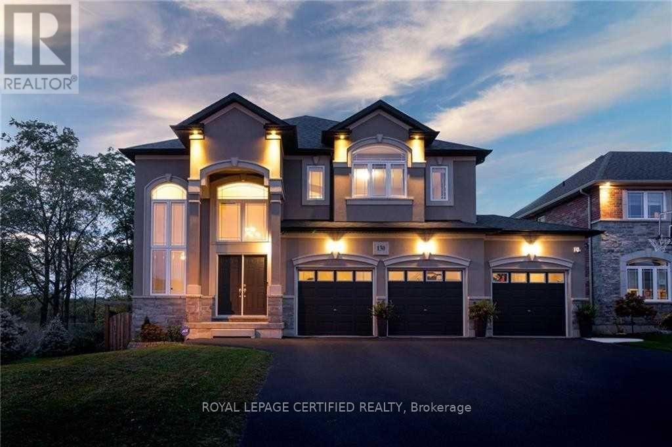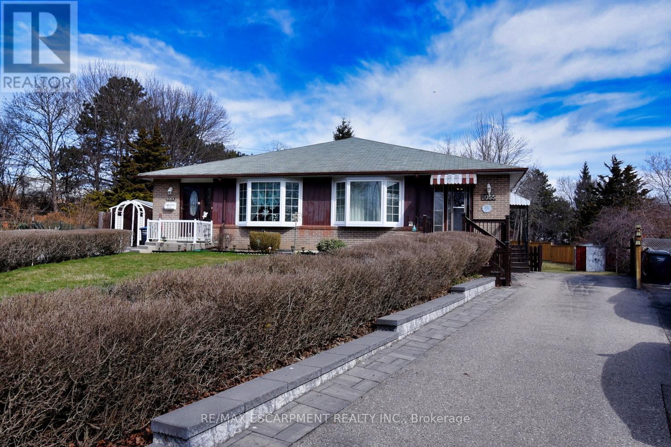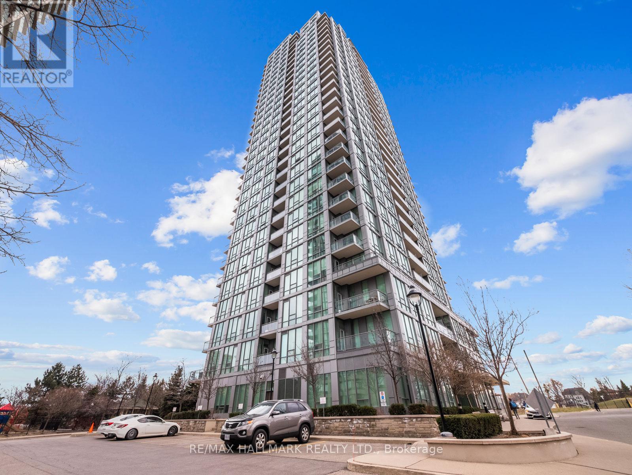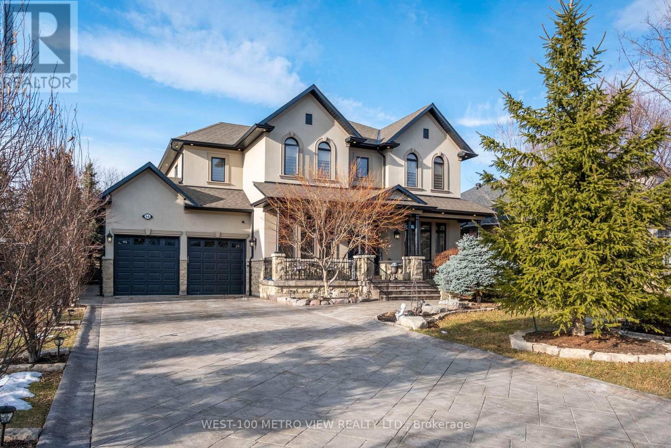0 Mitchell Road
Belleville (Belleville Ward), Ontario
Attention Developers And Investors Only Minutes To Belleville Urban Area. Description 25 Acres Of Flat Land With 1344' Road Frontage On Mitchell Rd & 549.83 Frontage On Airport Pkwy. The Area Is A Combination Of Accessory Farms Use, Pa Use Residential, Estate Residential Use, Hamlets, Future Proposed Hwy 401 Corridor Off The Central Expressway Between Toronto And Montreal With Ottawa Only 3 Hours On Hwy 401 W And Only 1.5 Miles To Industrial Park To The West. Extras: The Entire Landholding Has Been Herbicide / Pesticide-Free. VTB Is Available. Severances Granted Had Wells Drilled Over 14 Gpm With Sufficient Quantity And Quality Of Water To Meet. **EXTRAS** The Entire Landholding Has Been Herbicide / Pesticide-Free. Financing Is Available. Severances Granted Had Wells Drilled Over 14 Gpm With Sufficient Quantity And Quality Of Water To Meet. (id:55499)
Sam Mcdadi Real Estate Inc.
79 Morgan Avenue
Markham (Thornhill), Ontario
Welcome to this well-maintained and spacious bungalow, nestled on a premium 50' x 130' lot in a quiet and desirable neighbourhood. This bright and inviting home features a large living room and three generously sized bedrooms. The expansive 4-car driveway. The finished basement offers additional living space with a large recreation room, an extra bedroom, and a full washroom for extended family or guests. Step outside to a beautifully sized deck and a private, fully fenced backyard complete. Located within walking distance to Yonge Street, top-ranked Henderson Public School and Thornhill Secondary School (York Region District School Board), public transit, and a wealth of amenities. The entire property is included in the lease. ** This is a linked property.** (id:55499)
Exp Realty
104 Stuart Street
Whitchurch-Stouffville (Stouffville), Ontario
Wow! Absolutely Stunning 4+1 Bedroom Home with Incredible Backyard Oasis! One-Of-A-Kind Meticulously Maintained from Top-To-Bottom, Inside and Out. No Detail Has Been Overlooked. You Will Be Captivated Right from The Front Door Entering an Open Concept Layout with A Gorgeous Kitchen. Access To Garage from House, finished basement with In-Law Potential, Close to Park, Summitview School, Daycare Centre and Main Street and Go Station. Corner lot with beautiful mature yard on 60 foot frontage & Secluded Patio Lounge Area.Fridge, Stove, Built in Dishwasher, Washer, Dryer, All Elf's, All Window Coverings, Freezer, Security System, EV charging port, Garage Remote, 6 Sheds, Gazebo. Hwt Rental. (id:55499)
Homelife/miracle Realty Ltd
2nd Floor - 407 Woodbine Avenue
Toronto (The Beaches), Ontario
Large and spacious 2 bedroom unit on the 2nd floor of this great detached in the Beaches. Own private washer and dryer with 1 parking spot in the back. Renovated bath, newer laminate flooring and windows throughout. Convenient transit at your door with a few minutes to Woodbine subway station, walk to Queen St., the lake, Woodbine beach, shops and restaurants. Photos are from old listing. The flooring is newer laminate. (id:55499)
Keller Williams Referred Urban Realty
187 Homewood Avenue
Port Colborne (878 - Sugarloaf), Ontario
Set on a 46' x 140' lot in a quiet, family-friendly neighbourhood, this tidy bungalow is move-in ready & available for immediate possession. Featuring a spacious living room with gleaming floors, an updated kitchen, two main-floor bedrooms and a four-piece bathroom. The full basement expands your living space with a large family room and a second bathroom with shower. Step out onto the large backyard deck from the kitchen and unwind in the hot tub. This property also has a detached 1.5-car garage, complete with a built-in workshop area inside. With schools, parks, and churches all conveniently nearby, this home is a great find for anyone! (id:55499)
RE/MAX Niagara Realty Ltd
5 Samuel Avenue
Pelham (662 - Fonthill), Ontario
Introducing an Exceptional opportunity to lease this Masterpiece One of Kind Layout, boasting 3125 sqft Above ground with Open to above Luxurious grand Foyer and Family Room.Situated on a generous lot, offering comfort and convenience. From the moment you step into the large foyer, you'll be captivated by the welcoming atmosphere and thoughtful design of this never-before-lived-in residence. The heart of the home lies in the well-appointed Gorgeous kitchen, featuring stainless steel appliances and 9ft Large Island, ideal for preparing delicious meals and gathering with loved ones. Adjacent to the kitchen, the elegant dining room sets the stage for memorable dinners and special occasions.2x Patio Doors. The highlight of the main floor is High Ceiling Open to above Large Family room,flooded with natural light from numerous windows, creating a bright and inviting space for relaxation and entertainment. With direct access from the garage to the walk in closet, everyday tasks become effortless, ensuring a seamless transition from indoor to outdoor activities. Main floor has a Office/bedroom also.The second floor features two spacious ensuites, providing privacy and comfort, along with two additional well-appointed bedrooms with Jack-n-Jill bathroom, perfect for accommodating family or guests. This never-before-lived-in house presents a pristine opportunity to experience modern living. With its spacious layout, modern amenities, and prime location, this residence is ready to become your ideal space. Don't miss out on the chance to lease this exceptional property and create lasting memories in a space designed for convenience and comfort. (id:55499)
Revel Realty Inc.
283 Bow Valley Drive
Hamilton (Riverdale), Ontario
Welcome to 283 Bow Valley Drive in Hamilton a beautifully updated end-unit freehold townhome nestled on an oversized lot in one of the city's most desirable, family-friendly neighborhoods. This impressive 3-bedroom, 2-bathroom home features a 1.5-car garage, a fully finished basement, and stylish modern upgrades throughout. As an end unit, it offers added privacy and outdoor space ideal for entertaining or simply unwinding with loved ones. Conveniently located just minutes from the QEW and within walking distance to top-rated schools, parks, and amenities, this home combines comfort, style, and an unbeatable location. (id:55499)
RE/MAX Escarpment Realty Inc.
49 Gleason Crescent
Kitchener, Ontario
Your new home awaits at 49 Gleason Crescent! This end-unit 3 bedroom, 2.5 bathroom townhome is perfectly situated in the heart of desirable Westmount, steps away from parks, shopping, schools, golf course, places of worship, public transit, Downtown Kitchener, Uptown Waterloo and more! With over 1750 square feet of above grade living space, this lovely semi-detached home has everything you are looking for and more. The main floor offers open concept living featuring a large kitchen/island overlooking the living room that is beaming with natural light and a walkout to the backyard; perfect for entertaining! The second floor hosts a loft space overlooking the front entrance, suitable for an office or play area, a large primary bedroom with a walk in closet, a 4-piece ensuite and two additional generously sized bedrooms with a secondary 4-piece bathroom. The unfinished basement offers ample storage, or additional recreation space such as a home gym, or play area. Features included in rent are HIGH-SPEED INTERNET, a home security system, partially furnished and the Water Heater Rental contract. The property is extremely well-cared for by the current owners/tenants, centrally located in quiet, mature neighbourhood, features ample visitor parking and adjacent to the recently renovated Westwood Park & Playground, ideal for families. Don't miss out on the opportunity to call this beautiful home yours, book your showing today! (id:55499)
Peak Realty Ltd.
368 Leanne Lane
Shelburne, Ontario
Amazing Opportunity To Lease This 1-Year-Old Luxurious Property Features 5 Spacious Bedrooms And 4 Bathrooms. This All-brick Home is Located In The Prime Location Of Shelbourne, Emerald Crossing By Field Gate Homes. Offering Both Luxury And Comfort At Every Turn. As You Step Through The Double Doors, You'll Be Greeted By Gleaming Hardwood Floors And A 9ft Ceiling On The Main Floor. The Modern Kitchen Is Equipped With Brand-new Appliances, And A Sunken Laundry On The Main Level Adds Convenience. The Primary Bedroom Retreat Boasts A Walk-in Closet, An Elegant Glass Shower, And A Charming Oval Tub. With A Cozy Gas Fireplace In The Family Room, A Double-car Garage, And Parking Space For Up To 6 Cars, This Home Is Perfect For Families. Don't Miss Your Chance To Live In This Paradise! Available Immediately.You'll Find Quick Access To Highways And All Other Amenities. A Short Drive Will Take You To Orangeville, And Brampton Is Just 40 Minutes Away. (id:55499)
RE/MAX Royal Properties Realty
45 Bensley Lane
Hamilton (Mountview), Ontario
Welcome to beautiful Mountainview, a prestigious family-friendly neighbourhood in Hamilton West Mountian. This incredible new development is built by award-wining builder, Marz Homes. 45 Bensley Lane is a luxurious freehold town that boasts 3 large bedrooms, 2.5 bath and a walk-out basement! When you enter the main floor, you will fall in love with the open concept and flow, with a powder room, elegant living room, breathtaking kitchen and patio deck, perfect for to enjoy with family and friends! The upper level has a unique design, first you will enter the massive master bedroom with an impressive walk-in closet and luxurious en-suite. Then you take a few steps up to have privacy from the other two bedrooms, another full bath and even a loft to put an office or kids area. In the basement, you have an open canvas to complete the way you like, this rare walk-out is a huge premium, with tons of natural light and can be the perfect transition to the backyard to enjoy with guests. With incredible parks, great schools, and the Escarpment nearby, you are surrounding by all of the natural beauty Hamilton has to offer. Hwys, buses, and major retails all within a few mins, the location could not be anymore perfect. View it for yourself and fall in love with Mountainview! (id:55499)
RE/MAX Escarpment Realty Inc.
56 Creekside Circle
Kawartha Lakes (Dunsford), Ontario
Welcome to 56 Creekside Circle Peaceful Retirement Living Between Lindsay & Bobcaygeon. Nestled in the heart of a vibrant adult lifestyle community, this beautifully maintained bungalow offers the perfect blend of comfort, convenience, and community. Ideally situated halfway between Lindsay and Bobcaygeon, you'll enjoy the best of country charm with easy access to shopping, dining, and essential amenities. Step inside to discover a bright and spacious open-concept layout, perfect for relaxed living and entertaining. The combined living room, kitchen, and dining area is filled with natural light and features tasteful finishes throughout. The kitchen offers ample cabinetry, a functional layout, and a cozy eat-in area ideal for morning coffee or hosting friends. This thoughtfully designed home features two generous bedrooms and two full bathrooms, including a primary suite with its own ensuite for added privacy and comfort. The exterior is equally impressive with a well-kept yard. Relax in this peaceful setting that invites you to slow down and enjoy the moment.As part of an active adult community, residents also enjoy access to shared amenities and the warmth of like-minded neighbours. (id:55499)
Exp Realty
1778 Parkhurst Avenue
London East (East H), Ontario
A Must See, You Will Be Surprised After Seeing The Size And The Potential Of This Huge 5 Bedrooms House. Which Sits On A Huge 82 ft x 155 ft lot With So Much Space Inside & Outside. Located In A Desirable & Quiet Neighborhood On A Quiet Residential Street, Minutes Away From Fanshawe College, Argyle Mall, Walmart, Bus routes and Kiwanis Park in East London's Argyle Neighborhood. Features Two Bedrooms On The Main Floor And 3 Bedrooms On The Upper Level Provide A Perfect Layout For Large Families Or Students. The Primary Bedroom On The Main Floor Has A 4 Pcs Ensuite Bathroom And A Big Closet. Extra Large Living Area With Big Windows And Very Spacious Kitchen Walkout To Backyard And Have Separate Big Dining Area. Upper Level Features 3 Big Size Bedrooms And A Big Storage Room. Huge Unfinished Basement Has A Potential To Make 3 to 5 Rooms. One Of The Entrance Can Be Used For Separate Entrance To The Basement. This House Has Potential To Make Multiple Units. Huge Driveway With 8+ Parking Spaces And Very Well Maintained Front & Back Yard. The Fully Fenced Backyard With 2 Storage Sheds And A Fire Pit. A Great Opportunity For Family And Investors. **EXTRAS** Main Floor Flooring (2024), Hot Water Tank & Washer 2024, Roof 2016, AC & Furnace Both Owned 2021 (id:55499)
RE/MAX Paramount Realty
405 Vanilla Trail
Thorold (560 - Rolling Meadows), Ontario
2024 Built RAVINE LOT (no back neighbours) END UNIT Townhouse feels like SEMI Detached House with WALKOUT BASEMENT only 1 year old, warranties still remaining. Perfect Starter Home for 1st time Buyers. 3 Bedrooms/ 3 Washrooms. Open Concept Main Floor. Access from garage. Convenient 2nd floor Laundry. Extra long driveway 4 car parking(s) (id:55499)
RE/MAX Realty Services Inc.
1512 - 500 Green Road
Hamilton (Confederation Park), Ontario
Spotless!! Waterfront condo, Breathtaking, lake & escarpment view combo. Engineered Vinyl hardwood floor throughout, large balcony, Large primary bedroom features walk-through closet and ensuite 2pc bath. Insuite Laundry is a bonus!, Complex offers gym, party room, in -ground pool & more! Only Minutes to;Hwy QEW. Public beach, Shopping, Waterfront Trail to Burlington, Confederation Park. Parking spot #PA37, Locker #SA122. Priced to sell! (id:55499)
RE/MAX Escarpment Realty Inc.
1716 Sunset Drive
Fort Erie, Ontario
Charming 2-Acre Horse Farm in Fort Erie- 1716 Sunset Drive Welcome to 1716 Sunset Drive, a picturesque 2-acre horse farm nestled in the heart of Fort Erie. This beautifully updated 2,200 sq. ft. bungalow farmhouse offers the perfect blend of country charm and modern comfort, ideal for equestrian lovers or those seeking peaceful rural living. Step inside to a spacious 4-bedroom, 2-bath layout featuring a large great room warmed by a cozy woodstove accented with striking stonework- perfect for family gatherings or quiet evenings in. The main floor also boasts a comfortable family room complete with a bar area, ideal for entertaining. Updates include, bathroom with a soaker tub, newer roof, windows, HVAC system, septic, and flooring- offering both style and peace of mind. Outdoors, the equestrian amenities shine with a 30' x 40' barn featuring 5 indoor and stalls, a fenced paddock, and a 1/8 mile training track. An oversized 20' x 30' garage/shop provides ample space for hobbies, tools, or equipment. Whether you're a hobbyist, horse enthusiast, or simply looking to enjoy the serenity of country living, this unique property is a rare find. Don't miss your opportunity to own your own slice of rural paradise. (id:55499)
RE/MAX Escarpment Realty Inc.
Rear Unit - 1561 Keele Street
Toronto (Keelesdale-Eglinton West), Ontario
Welcome to 1961 Keele St Rear Unit. This unit is a rear entrance unit from the alleyway it is about 1500 sqft and has ample power for any Business. It is suitable for Storage, light industrial work or photography studio (id:55499)
Ipro Realty Ltd.
990 Springhill Drive
Mississauga (Lorne Park), Ontario
Rooms with a view! This sprawling 3+2 bed bungalow boasts over 5200 total sq ft on a breathtaking 270+ ft deep ravine lot with pool. Enjoy cottage vibes & views year round. Nestled in the heart of famed Lorne Park, within minutes of Lake Ontario & Port Credit. Main floor features living & family rms w/ skylights & ravine views, 2 spacious bdrms w/ a generous office/3rd bd & W/O to the deck. The kitchen leads into the family room w/ stone fireplace & more dazzling scenery. The updated & ultra private primary bdrm offers large closets & ensuite bath w/ shower. An expansive lower level has cozy warmth & charm for family movie nights or entertaining thanks to a gas fireplace & full bar. A 4th bdrm & huge office/games-room w/ more gorgeous views adds versatility. The backyard pool & spa surrounded by natural splendor creates an Oasis-like setting. Relax, retreat, or reimagine to your hearts content - 990 Springhill awaits! (id:55499)
Royal LePage Real Estate Services Regan Real Estate
718 - 60 George Butchart Drive
Toronto (Downsview-Roding-Cfb), Ontario
Welcome To This Modern One-Bedroom, Plue Dent, Two-Bathroom Condo On Saturday At Downsview Park A Perfect Opportunity For Young Families And First-Time Home Buyers! Ideally Located Just Steps From The Expansive Downsview Park, This Home Offers The Rare Combination Of Urban Living And Nature Right At Your Doorstep. Enjoy A Bright, Open-Concept Layout Featuring A Sleek Kitchen With Stainless Steel Appliances, Quartz Countertops, And A Stylish Backsplash. The Spacious Living Area Opens Onto A Large Balcony With Beautiful Courtyard Views. The Primary Bedroom Includes A Walk-In Closet And Semi-Ensuite, With Added Perks Like In-Suite Laundry, Laminate Flooring, And A Storage Locker. Building Amenities Include A Full Gym, Yoga Studio, Indoor/Outdoor Party Room With Bbqs, Pet Wash Station, And 24-Hour Concierge. Convenience Is Unmatched With TTC, GO Transit, Major Highways, And Yorkdale Mall Nearby. Don't Miss This Modern Gem In The Heart Of Downsview Park Living! (id:55499)
Homelife/future Realty Inc.
212 - 2055 Appleby Line
Burlington (Uptown), Ontario
Welcome To Orchard Uptown! This Rarely Offered 3 Bed, 2 Full Bath Will Become A Place You'll Be Happy To Call Home. The Open Concept Living/Dining Area Offers Plenty Of Room For Furnishing Options And Is Open To The Large Eat-In Kitchen Which Features Plenty Of Storage, And Breakfast Bar. (id:55499)
Right At Home Realty
3667 Banff Court
Mississauga (Lisgar), Ontario
Welcome to this beautiful custom-built semi-detached home, offering approx. 1800 sq.ft. of living space, nestled on a quiet court in the highly sought-after Lisgar neighborhood. This meticulously designed home features hardwood flooring throughout the main & upper levels, with durable vinyl plank flooring in the basement. As you step through the front door, you're greeted by sparkling porcelain floors that lead you into the open & inviting interior. The front hallway offers convenient access to the garage, while the spacious great room provides the perfect space for family living. The bright, white kitchen boasts a generous eating area, with direct access to the backyard where you'll find a hot tub & patio, ideal for outdoor relaxation.Upstairs, you'll find 3 generously sized bedrooms. The laundry room is conveniently located on this level, equipped with full sized appliances. The master retreat is a true highlight, featuring a 5pc ensuite with a soaker tub, separate shower & a walk-in closet with built-in fixtures. The 3rd bedroom, located at the front, also offers a walk-in closet & a charming palladium window, adding a touch of elegance to the space. The lower level is designed for both entertainment & relaxation, offering a large recreational area where family & friends can gather. This level also includes a 4pc bath, a utility room & a spacious storage area with a utility sink. An additional feature is the side entrance door, providing easy access to the basement. This home boasts superior windows, a well-maintained roof, furnace, & AC, LED lighting as well as a backwater valve for added peace of mind. Lisgar is a family-friendly neighbourhood in the NW corner of Mississauga, just mins from Hghwys 401, 407 & the Lisgar Go station. You'll enjoy easy access to public transportation, schools, shopping & nature trails, making this a prime location for families seeking both convenience & tranquility. (id:55499)
Royal LePage Real Estate Services Regan Real Estate
710 - 2088 Lawrence Avenue W
Toronto (Weston), Ontario
Welcome to River Hill Condos! Bright and spacious 1-bedroom apartment featuring new renovations including upgraded flooring, fresh paint, modern light fixtures, and more! This well-laid-out unit comes with parking and a locker, plus all-inclusive maintenance fees. Located just minutes from Highways 401 & 400, with multiple public transit stops within walking distance and easy access to the GO commuting to downtown is a breeze. Enjoy being steps from the Humber River, scenic trails, shopping, schools, hospitals, and parks. This move-in ready unit is perfect for first-time buyers or anyone looking for a turn-key opportunity in a convenient and well-connected location. Come and check it out! (id:55499)
RE/MAX West Realty Inc.
20 - 6855 Glen Erin Drive
Mississauga (Meadowvale), Ontario
Welcome to this beautifully upgraded modern condo townhome, located in a highly desirable Meadowvale town complex. This bright and open-concept home features a stylish kitchen with custom counters and a classic subway tile backsplash, seamlessly flowing into the spacious living and dining area. Accented with a white brick feature wall and cozy fireplace, the main living space also offers a walk-out to a private patio perfect for relaxing or entertaining. Recent updates include a refreshed powder room, upgraded electrical and flooring (2019), a newly added basement bathroom (2021), brand new stairs with sleek white risers and contrasting light wood treads, and new tile in the kitchen and foyer. Ideally situated close to scenic walking trails, Lake Aquitaine, top-rated schools, Meadowvale Community Centre, shopping, transit, and the Meadowvale GO Station, this home offers both modern style and everyday convenience in a family-friendly neighbourhood. (id:55499)
Keller Williams Real Estate Associates
128 Edenbridge Drive
Toronto (Edenbridge-Humber Valley), Ontario
Extremely Spacious Back-Split on a Large lot Located in sought after Edenbridge Area. Fabulous location across from the beautiful James Gardens. Spacious Principal Rooms with endless potential to create your dream space while retaining its original character. Extremely large Living and Dining Room, great for entertaining. Spacious eat-in Kitchen with walk-out to composite deck (built in 2021), a perfect spot for summer gatherings. Main Floor Family Room with Wood Burning Fireplace and Walk-Out to Deck/Yard. Upper Level boasts 4 Large Bedrooms. Primary Bedroom with 4pc ensuite and Walk-In Closet. Finished Lower Level with Large Rec Room with Wet Bar and Games Room as well as Utility Room. (id:55499)
Royal LePage Signature Realty
2090 - 3045 Finch Avenue W
Toronto (Humbermede), Ontario
STUNNING HOME! Welcome to This Beautiful Move-in Ready 2 Bedroom Townhouse in a Quiet & Family-Oriented Neighbourhood of Harmony Village. This Home Features an Excellent Floor Plan, Open-concept Kitchen w/ Breakfast Bar, Dining Area & Living Room Walk-out to a Lovely Balcony, great for Outdoor Sitting Area, Bright & Spacious Bedrooms, Primary Bedroom w/ Walk-in Closet, Both Bedrooms have access to Huge Terrace, Perfect for Outdoor Living Space, Freshly Painted, Lovely Floors, and Steps to TTC, Metrolinx, Shops, Plazas, Schools, Community Centre, Parks, Place of Worships, Hi-Ways, etc. (id:55499)
Century 21 People's Choice Realty Inc.
2001 - 350 Webb Drive
Mississauga (City Centre), Ontario
(For one individual only) Prime Location! Well-maintained shared accommodation with one other person, ideally located in the heart of downtown Mississauga. This rental features a private spacious one-bedroom setup in a high-rise unit on the 20th floor. Enjoy breathtaking views from your private solarium and the privacy of your own four-piece bathroom. The modern kitchen is shared and an underground parking spot is also included for your convenience. (id:55499)
RE/MAX Millennium Real Estate
41 Winters Crescent
Collingwood, Ontario
Welcome to this 1555 sq ft townhouse in the heart of Collingwood! Close to Cranberry plazas and stunning Northwinds Beach! This exquisite townhouse spans three levels featuring three spacious bedrooms, each with its own private ensuite 3 pc bathroom. The ground level boasts a versatile bedroom with a generous walk-in closet and direct access to the backyard. The white eat-in kitchen is equipped with stainless steel appliances and an island. Adjacent to the kitchen is a dedicated dining area, complete with a convenient pantry closet. All flooring throughout the home has been thoughtfully upgraded, with no carpets. Located in a peaceful community, this townhouse offers a serene lifestyle with easy access to nature trails for hiking and biking, as well as the amenities of Collingwood. (id:55499)
Right At Home Realty
74 Country Lane
Barrie (Painswick South), Ontario
Welcome to this beautifully updated bungalow offering a perfect blend of comfort, style ,and smart upgrades. The open-concept layout features bright, specious principal rooms enhanced by pot lights throughout the main floor and kitchen, creating a warm and inviting atmosphere. The modernized kitchen boasts a brand -new quartz countertop, complemented by contemporary cabinetry and finishes. A stunning staircase leads to the finished basement , adding versatile living space. Additional upgrade include a HRV system for improved air quality and energy efficiency, as well as refreshed main floor bathroom with stylish new vanity. The fully fenced backyard , backing onto green space, is surrounded by mature trees, offering privacy and peaceful setting. Located in a family-friendly neighborhood close to schools, public transit, and all amenities. (id:55499)
Right At Home Realty
61 Amberview Drive
Georgina (Keswick South), Ontario
Welcome to 61 Amberview Dr., in Keswick! This lovely family home offers so much space for families to gather and unwind. With 4+2 bedrooms, a fully finished basement, and spacious family room, dining and living room, there is endless space for entertainment! Cozy up in the family room around the warm fireplace. Dine with guests in the open concept living and dining room that overlooks the pristinely kept front and backyards. Prep meals in a bright kitchen with built-in wall pantry, enjoy family meals in the sunlit breakfast room with walkout to a large two-tier deck. Upstairs features four sundrenched and spacious bedrooms, Primary with walk-in closet and 5pc ensuite. Main floor and upper level rooms have lovely California shutters. Head to the basement for family fun in the large rec room! Sleepovers will be easy with two spacious bedrooms, each with their own closet. Worried about storage? Don't be! This home has lots of storage options with linen closets, a large utility room, cold room and also a two-car garage with mezzanine! Come by and visit this amazing home in a friendly neighbourhood! (id:55499)
RE/MAX All-Stars Realty Inc.
Upper - 66 Macdermott Drive
Ajax (Central West), Ontario
Stunning And Spacious 1 Bedrooms on Second Floor. Shared Washroom and Kitchen. Newly Painted. Walking Distance To Both Public & Catholic Elementary Schools, Parks, Conveniently Located To Shopping Mall, Restaurants, Banks, Transit & All Amenities and Much More.. No Pets and No Smoking!!! ** This is a linked property.** (id:55499)
Homelife New World Realty Inc.
49 Greendowns Drive
Toronto (Scarborough Village), Ontario
Stunning Modern New Build W/ Grand Cathedral-Style Ceiling In Foyer | Primary Bedroom w/ His and Her Closets And 5pc En-suite For Ultimate Comfort | The Finished Basement Offers Even More Living Space Including A 5th Bedroom, a 3-Piece Bath and A Kitchen, Perfect For Extended Family Or Guests. | Walk Out To Large Deck In Backyard From Main Floor Kitchen, Great For Entertaining Or Enjoying Quiet Outdoor Moments | A Chefs Dream, The Kitchen Comes Equipped W/ GE Cafe Appliances Blending Style and Functionality | Convenient Laundry Rooms Are Located On Both The Basement And Second Floors | Additional Features Include Direct Access To Home From Attached Double Garage And Elegant Interlocking Stone Driveway | A True Gem in Scarborough Village. This Home Is Perfect For Modern Living And Making Lasting Memories. (id:55499)
Homelife Superstars Real Estate Limited
1208 - 15 Queen Street S
Hamilton (Central), Ontario
Enjoy breathtaking views of Hamilton Harbour from this beautifully designed 12th-floor condo, offering 508 sq. ft. of smartly laid-out living space. This modern unit features 9-foot ceilings and a bright, open-concept layout that maximizes every inch. Floor-to-ceiling windows bring in tons of natural light and frame the stunning waterfront views, while the glass balcony is the perfect spot to unwind or sip your morning coffee. The sleek kitchen comes equipped with upgraded finishes, quartz countertops, stainless steel appliances, and ample cabinetryideal for both everyday cooking and entertaining. You'll also find the convenience of in-suite laundry, plus plenty of closet space and the added benefit of an exclusive storage locker. The building offers a host of upscale amenities, including a party lounge with kitchen, a fitness studio, a rooftop terrace with landscaping, and secure bike storage. Located in a vibrant neighbourhood with a walk score of 10, you're just steps from great restaurants, nightlife, cafes, shopping, and daily essentials. Transit, schools, and services are all easily accessible, and you're just minutes from Highway 403, McMaster University, Mohawk College, hospitals, and the GO Station. Perfect for first-time buyers, investors, or anyone looking to embrace modern living in one of Hamiltons most walkable communities. (id:55499)
RE/MAX Escarpment Realty Inc.
340 Shady Glen Crescent
Kitchener, Ontario
Beautiful exquisite Mattamy built home in the serene neighborhood of Huron Park. Meticulously upgraded and extended with decorative stamped concrete lot. Offers ample parking and an expansive outdoor space for various activities with no neighboring construction. Bright and spacious living or guest room, dining area and an open concept kitchen and family room. Eat-in kitchen boasts a striking large granite island. Stainless steel appliance. Walk-out to deck through sliding door. Top floor 2 full bath. Completely finished basement with sleek kitchen granite countertop, backsplash, walk out to back yard, large windows, full bath. (id:55499)
RE/MAX Real Estate Centre Inc.
130 Kingsview Drive
Hamilton (Albion Falls), Ontario
This immaculate professionally-designed 2 storey 4 bedroom home with a private backyard and 2 tier patio/deck with walk-out basement does not disappoint! Open main floor living space with bright open foyer, large separate dining room, living room with gas fireplace and hardwood throughout. Bright white eat-in kitchen with kitchen island, granite counter tops, dinette area & stainless steel appliances with french doors leading out to the covered deck that overlooks and steps down to the fully fenced private backyard with in-ground pool. Stunning open oak staircase leads to the upper level that boasts 4 large bedrooms including a massive master bedroom with walk-in closet & 5 pc master ensuite bathroom with granite counter tops double sink, glass shower & separate tub. Large bedroom level laundry room with built-in cabinetry. Full unfinished walk-out basement awaiting your person touch leads to the backyard with new in-ground salt water pool (2018) with new concrete patio surrounding. Fence gate at the rear of the property leads to private trail. Triple wide driveway and triple car garage with parking for up to 9 vehicles. Garage has direct entrance into the main floor of the home and man door leading to the backyard with concrete steps/ramp down to the backyard. Do not miss out! Schedule your private viewing today. (id:55499)
Royal LePage Certified Realty
365 Dale Crescent
Waterloo, Ontario
huge room, very bright with 2 washroom in the level shared with other 2 tenants, utilities and internet is included in the rent. (id:55499)
Aria Realty
104 Powell Drive
Hamilton (Binbrook), Ontario
Beautifully presented, tastefully updated 3 bedroom, 3 bathroom Binbrook 2 storey home situated on premium corner lot on desired Powell Drive. Great curb appeal with brick & complimenting sided exterior, paved driveway, attached garage, and fully fenced yard with oversized deck area. The flowing, open concept interior has been extensively updated highlighted by upgraded kitchen with contrasting cabinetry, quartz countertops, & smart appliances with app controls, bright dining area, spacious living room, & 2 pc bathroom. The 2nd level features 3 spacious bedrooms, primary 4 pc bathroom, & sought after bedroom level laundry room. The fully finished basement includes large rec room, 3 pc bathroom, & ample storage. Updates include luxury vinyl plank flooring, pot lighting, roof shingles 2018, landscaping, & more. Conveniently located close to parks, schools, fairgrounds, & shopping. Ideal home for the first time Buyer, young family, or those looking for economical & affordable living. (id:55499)
RE/MAX Escarpment Realty Inc.
12 Seabrook Place
Brampton (Credit Valley), Ontario
Cottage Retreat! Ravine & Extra Deep Lot. Located in the post-prestigious area of BramptonWest-Credit Valley.APPROX 4250 Sqft of Living Space. Enter into Open concept Living & Dining area.Walk on the upgraded hardwood floor into Kitchen & family area overlooking the Pond. The U-shapekitchen has extra tall cabinets,quartz countertop,& central island for your breakfast needs. Familyroom offers Gas fireplace & built-in Ceiling speakers for your perfect cozy evening. Big Backyardthat can host a wedding with extra Greenery and Pond Views! The mudroom and Laundry room areconnected via Garage. Step your foot on the upgraded Oak Stairs w/ Iron pickets, and you will find 4Bedrooms 3 Washrooms on 2nd floor. Master bedroom has a 5 pc Ensuite and Big walk-in closet. Allother bedrooms are connected w/ washrooms & have Walk-in Closets too. Washrooms are completelyRedone top to bottom. No Pedestrian Walkway & Italian Stone Interlocking. Upgrades Feature List Attached $200k Spent in Renovations. There are 2 Portions in the Basement - 2 Bedroom 1 Washroom legal duplex with 2nd Kitchen. Second portion can be used as Recreational for your personal use or 3rd Rental Unit (Rough-ins for extra Kitchens are given). (id:55499)
Homelife/miracle Realty Ltd
2055 Fontwell Crescent
Mississauga (Clarkson), Ontario
IDEAL FOR FIRST-TIME BUYERS AND INVESTORS! Welcome to this charming one owner home, conveniently situated in Clarkson, with easy access to highways, public transit, shopping, the waterfront, and numerous amenities. This opportunity boasts a generous 22x148 private lot, parking for 4 vehicles and presents an excellent chance for investors, first-time home buyers or extended families. This house features 3 bedrooms (all main level), eat-in-kitchen, living/ dining, 4 pc bath. The basement is partially finished with an office, family room, 2 pc bath and plenty of room for storage. (id:55499)
RE/MAX Escarpment Realty Inc.
3005 - 3525 Kariya Drive
Mississauga (City Centre), Ontario
Welcome to Suite 3005 at Elle Condos - where breathtaking sunsets meet unbeatable value. Perched high on the 30th floor, this bright and airy 1-bedroom suite offers uninterrupted west-facing views that stretch for miles. With Elm Drive Public School directly below and low-rise homes beyond, you'll enjoy gorgeous views and golden-hour skies that make every evening magical. Inside, you'll find a well-appointed 555 sq ft layout featuring an open-concept living and dining space, a modern kitchen, a spacious bedroom with ample storage, and a walk-out to your private balcony - the perfect perch for soaking in the skyline.This suite includes parking and a locker and is located in one of Mississaugas most sought-after towers. Elle Condos offers 24-hour concierge service and resort-style amenities including an indoor pool, gym, party room, theatre, and more - all just moments from Square One, transit, and major highways. Whether you're looking to invest or move in, this opportunity fits the bill. The suite is currently tenanted on a month-to-month basis, giving you the flexibility to either assume the tenancy or provide notice and move in yourself. Sales of 1-bedroom units in the building have previously exceeded $600,000, making this not just a beautiful home, but a smart long-term investment. Dont miss your chance to own a piece of the sky - come see why Suite 3005 stands above the rest! (id:55499)
RE/MAX Hallmark Realty Ltd.
9 Haywood Drive
Brampton (Credit Valley), Ontario
Experience true luxury in this stunning bungalow located in the prestigious Credit Valley area. Featuring 9ft ceilings on both the main floor and basement, this home offers a seamless blend of elegance and functionality. The thoughtfully designed layout includes separate living, dining, and family rooms, a chefs kitchen, and a bright sunroom. The main level boasts 3 spacious bedrooms and 3 bathrooms. The walkout basement adds immense value, with 3 additional bedrooms, 2 full bathrooms, and a convenient side entrance.2 sep apartments can be rented for $4000 Enjoy year-round relaxation with an indoor heated swimming pool, all while taking in the serene views of the green space behind the property. Luxury bungalow not to be missed. (id:55499)
Royal LePage Terra Realty
Ne1002 - 9205 Yonge Street
Richmond Hill (Langstaff), Ontario
Luxury Living at Beverly Hills!Bright & spacious 2-bedroom, 2-bathroom corner unit with unobstructed views and two open balconies! This natural light filled suite features 9 ft ceilings, hardwood floors, and an open concept modern kitchen with granite countertop, tiled backsplash, and stainless steel appliances. Two split bedrooms offer maximum privacy, each with large windows. Enjoy top-notch amenities: indoor swimming pool, sauna, gym, and a rooftop patio. Steps to shops, restaurants, schools, parks, recreational centre, and public transit.Live in style at the heart of Richmond Hill! (id:55499)
Bay Street Group Inc.
19 Riviera Drive
Vaughan (Glen Shields), Ontario
Search no more...This could be your dream home. Welcome to this stunning home located in prestigious neighborhood of Vaughan- Dufferin and Steeles area. Setps away from YRT, easy access to TTC, top-rated public and Catholic schools. Shops, parks, community centers, trails, and various other amenities around. York University, Promenade mall HWY 407 & HWY 400 within 5 to 10 minutes drive. This cosy home offers Hardwood flooring throughout Main and Second Floor. Master Bedroom offers custom built high quality closet and ensuite washroom. Second bedroom too inriched by walk in closet and ensuite washroom. Third bedroom has its own full washroom. Open concept kitchen with Stainless steel appliances, ample cabinates, quality quartz counter top and beautiful light fixtures add charm to your taste. California shutters at W/O out to patio. Previously 4 bedroom house converted to 3 bedrooms for ample closet space and ensuite washrooms. The spacious attached garage offers you access to main property entrance and to thee backyard via separate doors and enjoy ample space for storage. Separate Entrance to basement. A two bedroom basement apartment curently rented for $2,200.00 to a +AAA tenant. You can enjoy living in the house while at the same time get huge support from rental income to pay your mortgage. Tenant willing to stay or leave. Beautiful patio stones in the backyard will make your summer fun amazing for BBQ and entertainment. Left side of the house is waterproofed and other sides drains are well connected to wipping tile. Little gardening space for summer is all set for you. This property will not last for long time for sure. Grab your opportunity before it is gone. (id:55499)
Exp Realty
54 Granary Road
Vaughan (Kleinburg), Ontario
Welcome to 54 Granary Rd. nestled in a high demand Kleinburg neighbourhood, Premium sized 72 x 183 ft Lot, Recently Upgraded main and upper levels, New Hardwood floors, beautiful porcelain floors in foyer, hall and kitchen. modern eat-in kitchen with California shutters, granite counters, B/I oven/microwave, a butler's pantry and walkout to a backyard Oasis with a covered porch, cabana, washroom & beautiful in-ground pool. 2nd floor features large bedrooms w/primary bedroom, large walk-in closet and 5pc ensuite bath, Basement features 2 bedrooms, 4pc bath and recreation area, Near to Kleinburg Village shops (id:55499)
West-100 Metro View Realty Ltd.
712 - 2466 Eglinton Avenue E
Toronto (Eglinton East), Ontario
Welcome to this beautifully renovated 2+1 bedroom, 2-bathroom condo at 2466 Eglinton Ave E, offering modern comfort and convenience in a family-friendly community. This bright and spacious unit features a brand new kitchen, new flooring throughout, upgraded washrooms, and fresh paint, creating a warm and homely feel. Enjoy the convenience of ensuite laundry, all-inclusive utilities (heat, hydro, and water), and a prime underground parking spot. Residents have access to excellent amenities, including an indoor pool, gym, sauna, recreation room, party room, guest suites, squash court, billiards, table tennis, children's playground, on-site daycare, and 24-hour gatehouse security. Located close to Kennedy Subway and GO stations, schools, parks, and shopping, this is an exceptional opportunity to live in a truly move-in ready home. (id:55499)
Royal LePage Ignite Realty
50 Elkington Crescent
Whitby, Ontario
A Charming 3-Storey Freehold Luxury Townhome Spanning more than 1950 Sq Ft for Lease in a Family Friendly Neighborhood. It Comes With 3 Spacious Bedrooms and 3 Washrooms that Seamlessly Blends Comfort and Style. The Open Concept Kitchen Harmonizes Functionality and Luxury with Quartz Countertops, S/S Appliances and Large Island. Kitchen includes Breakfast Area with Walkout to Deck. Living Room with Fireplace Provides a Cozy Retreat with Plenty of Natural Lights. A Large Family Room on the Ground Floor with Walkout to Backyard. The Primary Bedroom has Large Walk/In Closet and 4-piece washroom. Close to Shopping, Schools, Transit, Parks and Hwy. Tenant Pays Utilities. Professionals and New Immigrants are Welcome. (id:55499)
Right At Home Realty
Main - 26 Glenshephard Drive
Toronto (Kennedy Park), Ontario
Great Location!!! Midland & Danforth Rd, Main floor, Newly Renovated 3 Bedroom + 2 Washroom Bungalow house with patio door and Deck for BBQ. Renovated kitchen , Brand new stove, Fridge, Dishwasher, Washer & Dryer, pot lights. Step to TTC, close to Kennedy and Warden subway. Close to Schools, Medical clinic, Groceries etc. Main floor pay 60% of total utilities. (id:55499)
RE/MAX Ace Realty Inc.
Main - 128 1/2 Cumberland Street
Toronto (Bay Street Corridor), Ontario
Rare opportunity to own a well-established and consistently profitable nail salon in the heart of Yorkville, one of Toronto's most prestigious and high-traffic neighborhoods. This turnkey business features modern, recently updated equipment and a stylish interior designed for maximum customer comfort and efficiency. Surrounded by luxury boutiques, upscale residences, and office towers, the location provides a steady stream of loyal clientele and walk-in traffic. Strong and growing revenue. Ideal for experienced operators or new entrepreneurs looking to step into a thriving business with tremendous growth potential. (id:55499)
Eastide Realty
2906 - 7 Concorde Place
Toronto (Banbury-Don Mills), Ontario
Beautiful Renovated In Over 850 sqft High Ceilings Large 1 Bedroom fits King Size Bed with Walk-In Closet + Solarium with Floor-To-Ceiling Windows + 1 Underground Parking Spot! Open Concept, Marble Feature Wall with Gas Fireplace & Pot Lights everywhere! Unobstructed 29th Floor Sunny South West View of Downtown Toronto & CN Tower. New Bathroom with Walk-In Shower & Rain Shower Head! Minutes from The New TTC Crosstown LRT, DVP, Shops At Don Mills, Grocery, Parks & More! Underground Visitors Parking. Tenant Pays Hydro Only! Won't last! Contact me to book your showing today! (id:55499)
Keller Williams Referred Urban Realty
610a - 574 Wellington Street W
Toronto (Niagara), Ontario
Welcome to Unit 610A Wellington Street W. This bright spacious downtown Toronto townhome blends modern elegance with cozy comfort, featuring a thoughtfully designed open-concept layout perfect for entertaining or unwinding. Imagine yourself cooking in the sleek, contemporary kitchen or enjoying morning coffee in your private backyard oasis with direct access to a lush park - your own slice of paradise in the city. Experience the luxury and convenience of condo living with exclusive access to premier amenities, including an indoor pool, outdoor pool, squash courts, gym, hot tub, sauna, and ample visitor parking. Step outside and discover unparalleled convenience: award-winning restaurants, stylish boutiques, lush parks, and TTC access. Welcome home to the unexpected - where exceptional townhome living meets unmatched location and luxury amenities. (id:55499)
Right At Home Realty

