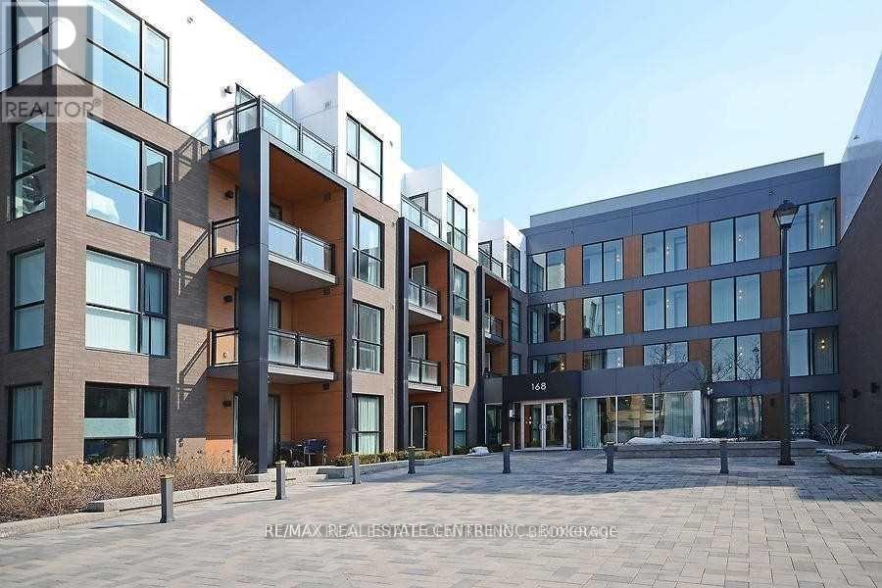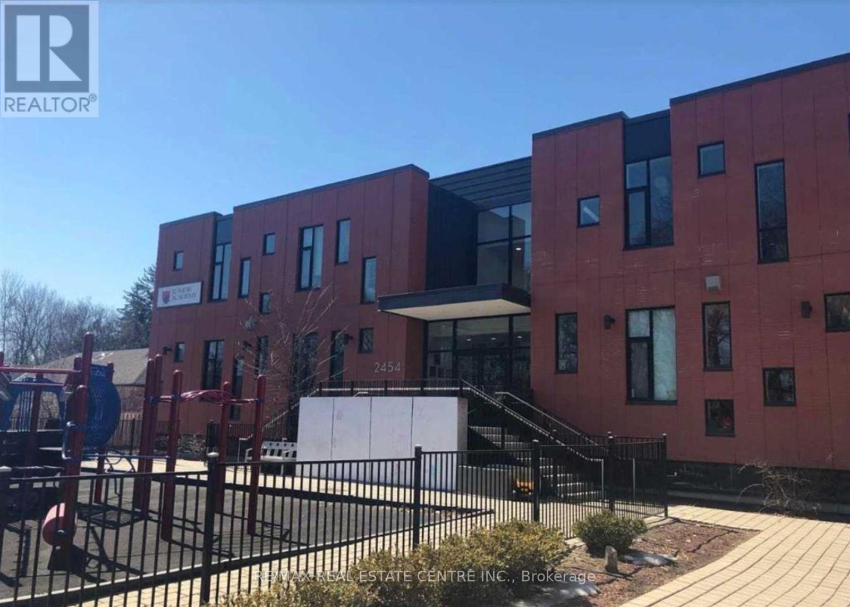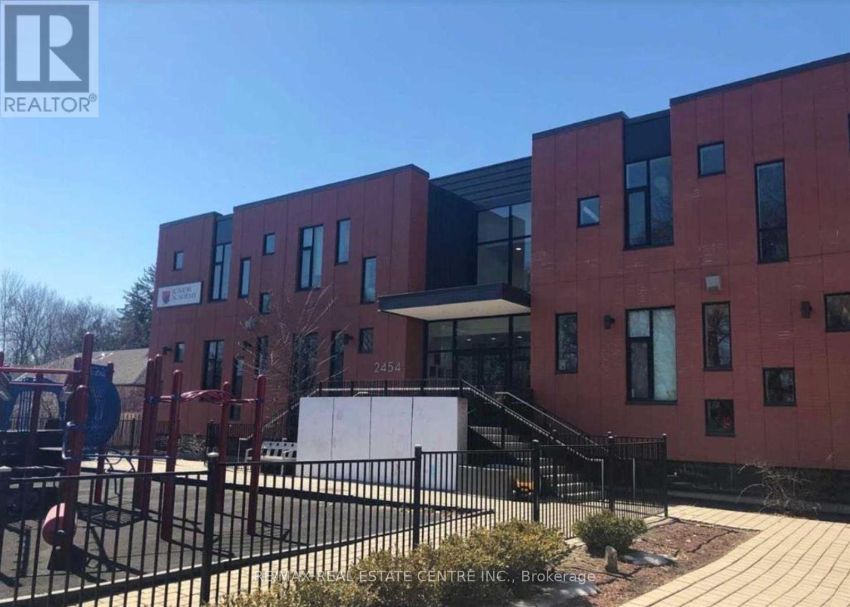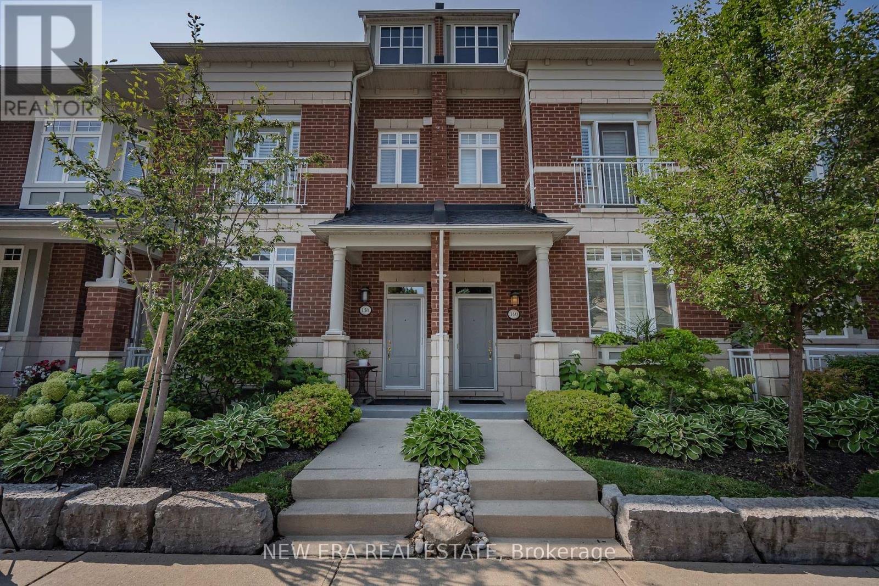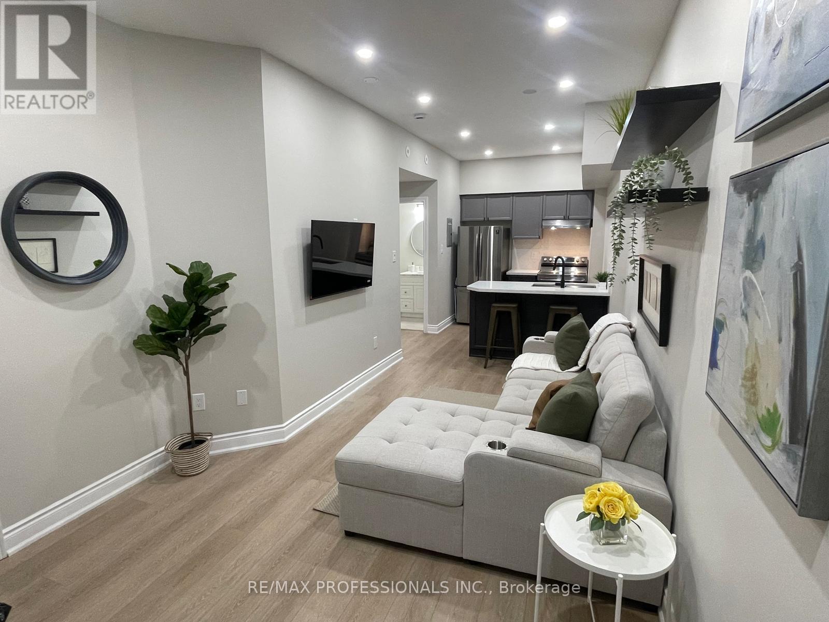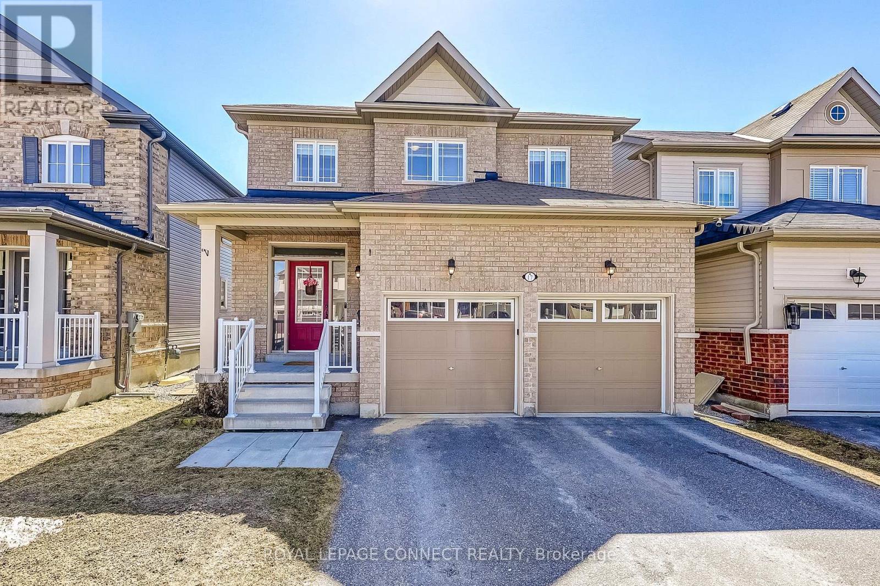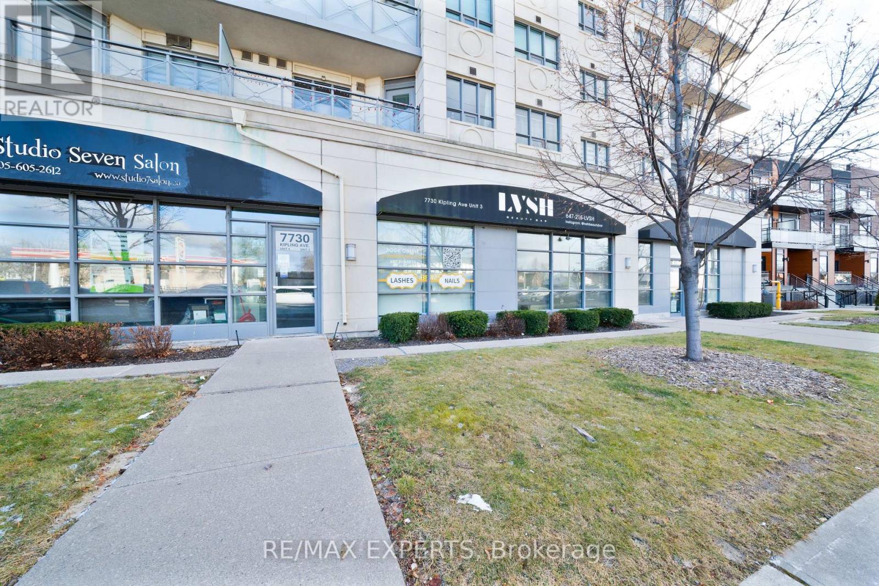1707 - 4099 Brickstone Mews
Mississauga (City Centre), Ontario
Welcome to this beautifully designed 1+1 bedroom condo located in the heart of Mississauga's vibrant City Centre at 4099 Brickstone Mews. Featuring an open-concept, coveted horizontal layout, this spacious unit is bathed in natural light thanks to its floor-to-ceiling windows, offering breathtaking views of the city. The 1+1 layout includes a versatile den that can easily serve as a home office or additional living space. The modern kitchen is a chef's dream, complete with sleek countertops, stainless steel appliances, and plenty of cabinet space. The living area flows seamlessly into the dining space, making this condo perfect for both relaxing and entertaining. This unit also includes 1 underground parking. Situated just steps away from Square One Shopping Centre, public transit, and an array of dining and entertainment options, you'll have everything you need right at your doorstep. With easy access to major highways, this condo is ideal for both professionals and those looking to enjoy the best of Mississauga living. (id:55499)
Kingsway Real Estate
28 Bellasera Way
Caledon (Caledon East), Ontario
Welcome to this stunning 4 bedroom 3.5-bathroom townhouse in a highly sought-after neighborhood. With 2,100 sq. ft. of modern living space, this home offers an open-concept layout, high-end finishes, and abundant natural light. The gourmet kitchen features quartz countertops, a central island, and stainless steel appliances. Enjoy a double car garage, a private balcony, and a prime location close to schools, parks, shopping, and transit. Students are welcome! (id:55499)
Homelife/miracle Realty Ltd
6007 - 3900 Confederation Parkway
Mississauga (City Centre), Ontario
Location Location Location ! Absolutely Stunning ! 2024 Built Never Lived In Pent House Condo Designed by award-winning Cecconi Simone and built by Rogers Real Estate Development Limited, located in the heart of Downtown Mississauga .Award-winning CORE Architects designed 60-storey metal and glass tower with 5-storey podium, Landmark architectural design is created by a repeating sequence of seven shifting floor plates as the building rises upward, giving a sense of movement and lightness. This two Floor Duplex Penthouse is Apporx 1200 Sq.feet , 3 Bedroom + Media Comes with 3 Full Bathrooms, 9 Feet Smooth ceiling finish in principal rooms .High-performance wide plank laminate wood flooring in all living areas and bedrooms. Big Balconies on both floors , Breath taking 180 degree View. Walking distance to Square One Mall and upcoming LRT. 2-storey lobby with 24 hr. concierge and hotel-style lounge area Fitness facility with cardio and weight machines, spinning and yoga Dining room with chefs kitchen Lounge/event space with feature fireplace. Multi-purpose games room with dedicated kids play zone, Outdoor saltwater pool and shallow deck Splash pad and kids playground ,Seasonal outdoor skating rink Outdoor lounge seating with fireplace Outdoor barbecue stations. (id:55499)
RE/MAX Real Estate Centre Inc.
1608 - 4065 Confederation Parkway
Mississauga (City Centre), Ontario
Bright & Open Concept 3 Bed, 2 Bathroom In Highly Sought After Square One Area! Corner Unit W Floor-to-Ceiling Windows. Steps To Square One, Sheridan College, Ymca, Banks, Restaurants, And More. Easy Access To Hwy 403, Go Bus, Qew & Airport. 24 Hours Concierge. (id:55499)
Bonnatera Realty
1107 - 1035 Southdown Road
Mississauga (Clarkson), Ontario
Welcome to the brand new 1-bedroom + Den and 1-bathroom suite that has never been lived in! Including 1 parking space (parking number B257) Spanning 800 sq. ft. with a modern kitchen that boasts quartz countertops, a spacious center island with storage and a bar ledge, stainless steel appliances, a stunning backsplash, and ample storage. The great room is stacked with floor-to-ceiling windows that show off your beautiful view. There is a large balcony where you see the views of Lake Ontario and so much more! The generous bedroom includes two closets and direct access to a beautiful 4-piece semi-ensuite as well as more floor-to-ceiling windows. A versatile den makes for a perfect home office/study. Located in the perfect community, just across Clarkson GO Station and bus terminal, minutes from Jack Darling Memorial Park, Lake Ontario, a convenient location for shopping with multiple stores across the building including Metro, Canadian Tire, LCBO, Marks, and soon to build new shopping spaces. Close to multiple schools including Lorne Park SS. Right near the pristine Ontario Racquet Club. Easy access to the QEW ensures a quick commute to downtown Toronto. (id:55499)
RE/MAX Aboutowne Realty Corp.
26 Marvin Avenue
Oakville (1008 - Go Glenorchy), Ontario
Stunning... Truly A Masterpiece! Immaculate 4237 SqFt Of Living Space (3156 Above Grade) Detached House, Nestled In The Prestigious Neighbourhood Of Oakville With Over 100k Spent On Upgraded Boastings 4 Beds + 5 Bath. Step Inside And Find Soaring 12Ft Smooth Ceilings With Pot Lights And 8Ft Doors, Enhancing The Elegance Of This Beautiful House. Formal Living Room For Entertaining Guests Is Extended To Spacious Dining Room. Cozy Family Room With Gas Fire Place Offers A Warm Retreat, Overlooking Backyard Through Super Large Windows. Open Concept Functional Layout With Chef's Delight Gourmet Kitchen Having Granite Counters, Upgraded Gas Stove & Other S/S Appliances, Backsplash, Modern Chimney & Walk-In Pantry For Extra Storage. Access From Garage To Kitchen Via Mudroom Provides Gateway For Outside Food For Parties & Gatherings. Nice Breakfast Area Guides You To Backyard. Come Upstairs To Find Luxurious 11Ft Ceiling In The First Bedroom. Extra Wide Hallway Leads You To Two Other Bedrooms & Primary Bedroom. Open The Double Door To See Gorgeous Primary Suite Having Enticing Vanity (Every Woman's Desire), His/Her Walk-In Closets. 5pc Ensuite With Free Standing Tub, Frameless Glass Shower, Double Sink, Just Adds To The Elegance Of Prime Suite. Two Other Bedrooms With Attached Bath Give The Finishing Touch To 2nd Floor Along With The Convenient & Very Spacious Laundry. Huge Finished Basement (About 1100 SqFt) With Media Room & Rec Room Is Ideal For Entertainment & Parties. Cold Celler And Ample Amount Of Storage Are Additional Features Of Cozy Basement. Smooth Ceiling On Main Level & Basement And Pot Lights Throughout The House Just Make It Look Bright And Cool. Oversized Windows Flood The Entire House With Natural Light And Fresh Air (Save Electricity Bill).The House Has Endless Features... Hard To Put On Paper, Deserves A Visit. (id:55499)
Royal Star Realty Inc.
116 Lakeview Court
Orangeville, Ontario
Welcome to 116 Lakeview Court, a 2-storey semi-detached home located in the highly sought-after Purple Hill neighbourhood of Orangeville. This prime location offers quick access to Highway 10 and Highway 9, making it ideal for commuters. Just steps from Island Lake Conservation Area and the scenic Vicki Baron Trailway, this home offers the perfect blend of nature and convenience right in your own backyard, with no rear neighbours. The property is also within walking distance to Island Lake Public School and close to downtown Orangeville's finest shopping, dining, and local events. Inside, the home features a functional and comfortable layout with 3+1 bedrooms and 2 bathrooms, perfectly suited to meet your family's needs. Additionally, the basement includes a separate one-bedroom apartment, offering excellent potential for rental income or multi-generational living. Don't miss this opportunity to own a home in one of Orangeville's most desirable areasbook your showing today and discover all that 116 Lakeview Court has to offer.SEE ADDITIONAL REMARKS TO DAT FORM. Some Photos are virtually staged. (id:55499)
RE/MAX Crossroads Realty Inc.
300 South Kingsway
Toronto (High Park-Swansea), Ontario
**Exceptional Investment Opportunity!** Unlock the potential of this spacious property in one of Toronto's most coveted neighbourhoods! This rare offering is ideal for contractors and investors looking to create a truly one-of-a-kind home, or investment property offering up to 4-units! The expansive lot provides a perfect setting for a transformative project, set in a prime location just around the corner from the vibrant Bloor West Village, with its trendy shops, cafes, and amenities. With transit, top-rated schools, and parks just a block away, and the subway station only a 4-minute walk, this is the perfect spot to craft a dream property. Seize this unique chance to build your vision from the ground up in a highly sought-after area! (id:55499)
Accsell Realty Inc.
55 Mallard Crescent
Brampton (Central Park), Ontario
Outstanding Four Level Back Split In Popular "M" Section On An Amazing 85 Ft. Wide Pie Shaped Lot! Lovingly Maintained And Spotless! Renovated Kitchen With Side Yard Access, Gleaming Richly Stained Maple Hardwood On Main & Upper, Updated Main Washroom With Quality Fixtures & Ceramics & Skylight, Bay Window In Living Room, Gas Fireplace & Pot Lighting In Family Room. Private Side Patio With Natural Gas Hook Up For BBQ, 20 X 12 Ft Workshop/Man Cave With Hydro, Skylight & Laminate Floor. Stunning Yard With Cottage In City Feel That You Must Experience! Lower Levels Can Be A Potential In Law Suite With Existing Side Entrance. (id:55499)
RE/MAX Real Estate Centre Inc.
403 - 168 Sabina Drive
Oakville (1008 - Go Glenorchy), Ontario
his Gorgeous 1 Bed+Den Won't Disappoint! Don't Miss Out On The Trendiest Unit On The Market. The South Facing Unit Is Upgraded Throughout, Features 755 Sqft Of Living Space, 9Ft Ceilings, Laminate Floors, Custom Enlarged Center Island W/Extra Storage, Quartz Countertops, Upgraded Tile Floors In Bathroom And Kitchen Backsplash. Amenities Include Gym + Party Room. Walk To Parks, Shopping, Restaurants, Public Transit, Minutes Drive To Major Hwys, Go And More! (id:55499)
RE/MAX Real Estate Centre Inc.
20 Chipstead Avenue
Brampton (Northwood Park), Ontario
This beautifully maintained and updated townhome offers the perfect blend of space, style, and convenience. Nestled in a well-run complex within a sought-after community, you'll love the proximity to schools, transit, and all your daily essentials. Step inside and be greeted by elegant double doors leading to soaring 16-foot ceilings, filling the home with an abundance of natural light. The open-concept main floor showcases stunning engineered hardwood flooring, a spacious living and dining area, and a well-appointed kitchen with a walkout to a private deck. Hardwood flooring continues on the upper level where you'll find three generous-sized bedrooms, including a bright and airy primary suite featuring a walk-in closet and a four-piece ensuite. The finished basement adds even more versatility, offering additional living space, a laundry room, and great storage solutions. Bright, spacious, and modern this is the home you've been waiting for. Don't miss your chance to own in this fantastic community! (id:55499)
RE/MAX Realty Services Inc.
206 - 2454 Bayview Avenue
Toronto (Bridle Path-Sunnybrook-York Mills), Ontario
Incredible Opportunity To Rent 800 Sf Classroom/Office Total With Ample Natural Light. Ideal For Any Tutoring Centre Or Other Education Use. Surrounding Upper Class Demographic Excellent Source For Fuelling Commercial Activity. Ample Parking For Staff And Clients At Rear Of Building. Unit Is Available Monday To Friday From 4:30Pm Onwards And Anytime On Weekends. Ideal For A Start Up And Potential Referral Synergies With Already Established Private School. **EXTRAS** Unit Comes With Use Of Big Screen Monitor. Very Close Proximity To Cf Shops At Don Mills, Sunnybrook Health Sciences Centre, Rosedale Golf Club & More! All Utilities Included in Lease Price. No storage space available. (id:55499)
RE/MAX Real Estate Centre Inc.
208&211 - 2454 Bayview Avenue
Toronto (Bridle Path-Sunnybrook-York Mills), Ontario
Incredible Opportunity To Rent 1200 Sf Classrooms/Office Total With Ample Natural Light. Ideal For Any Tutoring Centre Or Other Education Use. Surrounding Upper Class Demographic Excellent Source For Fuelling Commercial Activity. Ample Parking For Staff And Clients At Rear Of Building. Unit Is Available Monday To Friday From 4:30Pm Onwards And Anytime On Weekends. Ideal For A Start Up And Potential Referral Synergies With Already Established Private School. **EXTRAS** Unit Comes With Use Of Smart Board! Very Close Proximity To Cf Shops At Don Mills, Sunnybrook Health Sciences Centre, Rosedale Golf Club & More! All Utilities Included in Lease Price. No storage space available. (id:55499)
RE/MAX Real Estate Centre Inc.
804 - 90 Trinity Street
Toronto (Moss Park), Ontario
Welcome to an urban oasis where contemporary elegance and rich history converge! Nestled in an exclusive boutique building, this stylish loft offers breathtaking city skyline views and access to an incredible rooftop terrace perfect for those WFH days, entertaining, and soaking in the city's vibrant energy. Plus, the building is incredibly pet-friendly - even dogs are welcome to enjoy the rooftop terrace! Step inside and experience elevated downtown living. This beautifully designed suite boasts soaring 10-ft concrete ceilings, creating an airy, industrial-chic ambiance. An open den makes for the perfect home office, while the sleek kitchen is outfitted with extended-height cabinets, a modern subway tile glass backsplash, and premium finishes that make cooking a delight. Wall-to-wall windows flood the open living area and bedroom with natural light, showcasing picturesque southeast views. The spa-inspired bathroom features elegant quartz countertops and stylish subway tile, while the stacked washer/dryer ensures effortless convenience. Retreat to the serene bedroom, where wall-to-wall closets provide ample storage, real operable windows bring in fresh air, and frosted glass doors add a touch of privacy. Enjoy unparalleled access to the rooftop terrace, located up one flight of stairs directly adjacent to the unit. It's the perfect spot to unwind, enjoy dinner with a view, or even work from home in a unique open-air setting. Situated at the historic intersection of Trinity Street and Eastern Avenue, this eight-story gem places you within walking distance of Corktown, the Distillery District, West Don Lands, and Downtown East. Plus, it's just around the corner from the future Ontario subway stop, ensuring seamless access to the best of Toronto's culture, dining, and entertainment right at your doorstep. The unit comes with 1 parking space and 1 locker. (id:55499)
Core Assets Real Estate
4509 - 20 Shorebreeze Drive
Toronto (Mimico), Ontario
Live in luxury at Empires Water Tower! This 2-bedroom, 2-bathroom condo boasts a wrap-around balcony, wood floors, granite countertops, and floor-to-ceiling windows. Enjoy five-star amenities, including a saltwater pool, sauna, gym, yoga and Pilates studios, a BBQ terrace, party lounge, theater room, and guest suites. Steps from the lake and minutes to transit, downtown, and highways.**Includes 1 parking & 1 locker. (id:55499)
RE/MAX Excel Realty Ltd.
1481 Chasehurst Drive
Mississauga (Lorne Park), Ontario
Welcome to 1481 Chasehurst Dr where luxury and lifestyle come together effortlessly! This stunning home is designed to impress, with sun-soaked interiors, a chefs dream kitchen, and spa-like bathrooms that redefine relaxation. Step outside to your own private paradise a beautifully landscaped oasis with a spacious patio, perfect for summer BBQs, cozy fire pit nights, and endless memories under the stars. Whether you're hosting or unwinding, this outdoor retreat is the ultimate escape. But the fun doesn't stop there! Head downstairs to discover a fully finished basement featuring an extra bedroom for guests or family, plus a custom rock-climbing wall for the ultimate indoor kids' playground. **Extras - New furnace, AC, landscaping, new patio, turf runway for dogs, new outside lighting and new sprinkler system. (id:55499)
New Era Real Estate
B804 - 3200 Dakota Common Street
Burlington (Alton), Ontario
This Is A Corner Unit On The 8th Floor. 763 Sqft Indoors + 197 Sqft On Massive Balcony With Breath-taking Views. 2 Spacious Bedrooms With Balcony Access, 2 Full Baths (1 Ensuite), Laminate Floors, Chef's Kitchen W Modern Upgrades, Custom Quartz Countertops & Backsplash. Open Concept Living/Dining/Kitchen. Located In Uptown Burlington, Close To Shopping, Schools, Go Trains, Rapid Bus Transit And Highway Access. New Comers are welcome. (id:55499)
Royal LePage Flower City Realty
15 - 138 Waterside Drive
Mississauga (Port Credit), Ontario
Welcome to 138 Waterside Drive, a stunning executive 2-story townhouse located on a quietsidestreet in upscale neighbourhood, steps from Lake Ontario sunrises and waterfront park, inthe heart of Port Credit Village shops and restaurants. This highly sought-after property is a7 minute walk from Port Credit GO train station; a 20 minute ride to downtown Toronto. This home features 2 spacious primary ensuite bedrooms, open-concept living space, an abundance of natural light, dark hardwood floors, crown molding and gas fireplace, and 10' high ceilings. A finished patio deck with natural gas BBQ hookup and electric awning is a perfect place to unwind. 2-car garage with 2 additional covered outside parking spaces. Finished basement includes den and ample storage spaces. Don't miss out on this opportunity to love where you live! **EXTRAS** Custom Designed Storage Areas By California Closets. Walk To Waterfront Views& Trails, Fantastic Restaurants, Storefront Shopping, Parks And All That Port Credit Has ToOffer! (Hwt Rental) fridge, stove, washer, dryer. (id:55499)
New Era Real Estate
133 - 601 Shoreline Drive
Mississauga (Cooksville), Ontario
ALL INCLUSIVE, FULLY FURNISHED, totally equipped one bed condo Townhouse. Modern, Renovated w/ potlights & 9 Ft" Ceilings. Completely decorated & furnished w/ Queen bed, desk & chair, sofa/pullout, TV, kitchenware, cookware, linens and towels! Direct outdoor access. Ensuite laundry. One car parking included. Walk to parks, the grocery store, drug store, banks, restaurants. Move-in ready. (id:55499)
RE/MAX Professionals Inc.
791 Horseshoe Valley Road E
Oro-Medonte, Ontario
Discover a world of tranquility with this picturesque 80+ acre farm, perfect blend of modern living and rural serenity. The centrepiece of this estate is a beautiful 2 storey home. Featuring 2 spacious bedrooms and 3 bathrooms, well appointed kitchen, dining area and sunken family room with gas fireplace. Large windows flood the space with natural light and the wrap around porch and gorgeous sunroom off the kitchen provides breathtaking views of the surrounding landscape. The second floor apartment is a beautiful unit with sliding patio doors from kitchen to a large deck, full kitchen, dining and living room along with 3 bedrooms and 2 baths. This stunning property boasts over 82 acres of versatile land ideal for crops or pasture. Large heated shop 40' x 40' with 3 phase hydro on separate metre with roll up door. Additional cover all 40'x100'. Small bunkie 9x12 and storage shed is also on the property. (id:55499)
Coldwell Banker The Real Estate Centre
101 Tempel Street
Richmond Hill, Ontario
Welcome to this stunning end-unit corner lot townhouse in the highly sought-after Oakridge Meadows community! Built on 2023, this home features a classic 2-story design with a private deck and backyard, soaring 9-ft ceilings, and elegant hardwood flooring throughout. Enjoy a bright, open-concept kitchen equipped with premium stainless steel appliances, quartz countertops, and an upgraded large single-bowl sink. The spacious dining area overlooks the backyard, perfect for entertaining. Upstairs, you'll find three generously sized bedrooms, each with ample closet space, including a primary suite with a luxurious 4-piece ensuite. The second-floor laundry adds extra convenience, and the basement offers large above-grade windows for plenty of natural light. Located just minutes from Gormley GO Station, Highway 404, Lake Wilcox Park, scenic trails, top-rated schools, community centres, and major retailers, this is a home you won't want to miss! (id:55499)
Proptech Realty Inc.
17 Don Hadden Crescent
Brock (Sunderland), Ontario
A breath taking home in a highly sought after location just a short distance from the Community Centre, park , library and School. Minutes from the charming town of Sunderland where you can experience that "Hallmark movie" feel, strolling through the streets, browsing Home Hardware, picking up groceries or dining at a local favourite. This spacious 4 plus 1 bedroom , 4 bathroom detached home offers over 2700 sq feet of beautifully designed living space. Enjoy direct access from the garage into a functional mudroom, perfect for kicking off boots and staying organized. The oversized front hall closet offers ample storage, easily accommodating everything from coats and shoes, to strollers. Every detail in this stunning home has been thoughtfully planned to create a true showstopper. This home offers a well planned layout, stylish decor and on trend neutral finishes. A sleek electric fireplace is seamlessly integrated into a stunning feature wall, creating a stylish focal point, that is sure to impress. The main floor space is enhanced by the upgraded 9 foot ceilings and large windows, giving an open and airy feel. The Open concept floor plan allows seamless interaction between the kitchen, living and dining rooms while preparing meals. Unwind at the end of the day in the expansive primary bedroom, complete with ample space for a cozy sitting area! The second floor laundry area conveniently located near all four bedrooms, adds effortless functionality, eliminating the need to carry laundry up and down the stairs. The fully finished basement completed in 2024 offers a versatile additional bedroom, ideal for overnight guests, a home office, or a craft room. Completed in 2025, the brand new basement bathroom showcases modern finishes and stylish design, an elegant addition that perfectly completes the space. (id:55499)
Royal LePage Connect Realty
3 - 7730 Kipling Avenue
Vaughan (West Woodbridge), Ontario
This Fully Renovated Commercial Condo Unit Is A Rare Opportunity Located At A High-Visibility, Busy Intersection In The Heart Of West Woodbridge. With Premium Exposure On Highway 7 And Aground-Level, Main-Floor Location, This Unit Is Perfectly Positioned To Attract Steady Foot And Vehicle Traffic. Previously Home To A Thriving Beauty Business, The Property Is Available For Sale, Offering A Turnkey Solution For Entrepreneurs In The Industry. The Modern Renovations Enhance The Space's Appeal, Making It Move-In-Ready And Adaptable For Various Uses. Don't Miss This Exceptional Investment Opportunity To Own A Versatile, High-Traffic Commercial Property In A Vibrant And Growing Area. (id:55499)
Vanguard Realty Brokerage Corp.
RE/MAX Experts
1321 Davis Loop
Innisfil (Lefroy), Ontario
Top 5 Reasons You Will Love This Home: 1) Rare and incredible opportunity to claim this never-lived-in home as your own, ready to be tailored to your tastes 2) Thoughtfully designed main level featuring stunning hardwood and sleek porcelain floors, a private office perfect for working from home, and a chef-inspired kitchen boasting quartz countertops and upgraded cabinetry 3) Three generously sized bedrooms share a beautifully designed family bath, while the spacious primary offers a luxurious ensuite with a porcelain-tiled glass shower, a quartz vanity, relaxing soaker tub, and a walk-in closet 4) Soaring 9' ceilings on both levels enhancing the feeling of space and openness, while the expansive unfinished basement is a blank canvas waiting to be transformed 5) Nestled just minutes from the heart of Lefroy, with the shimmering lake practically at your doorstep, with nearby beaches, marinas, and local schools only a short distance away. 2,223 sq.ft. plus an unfinished basement. Age 3. Visit our website for more detailed information. *Please note some images have been virtually staged to show the potential of the home. (id:55499)
Faris Team Real Estate










