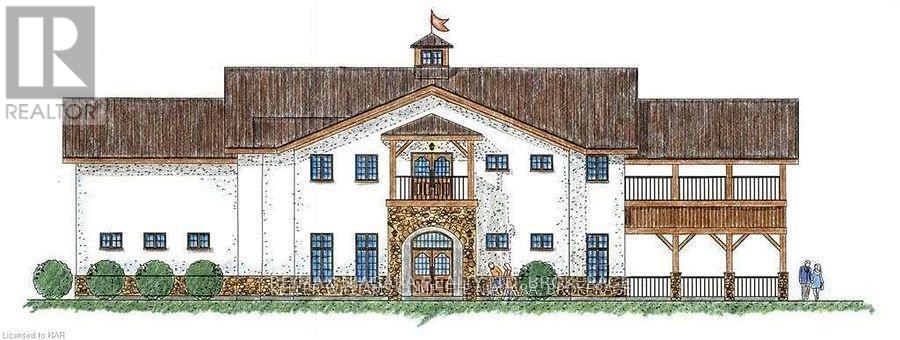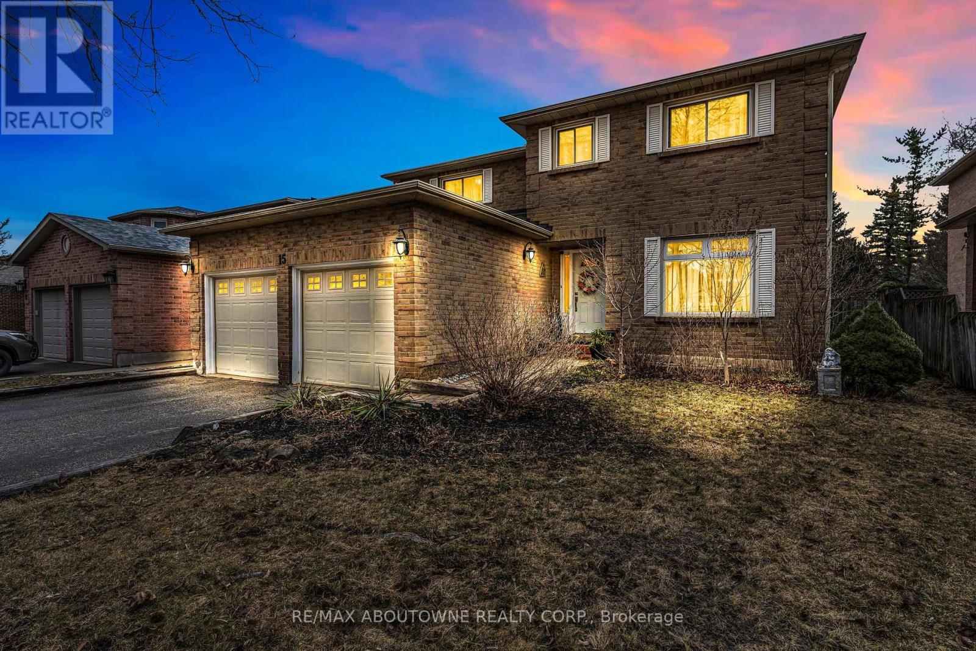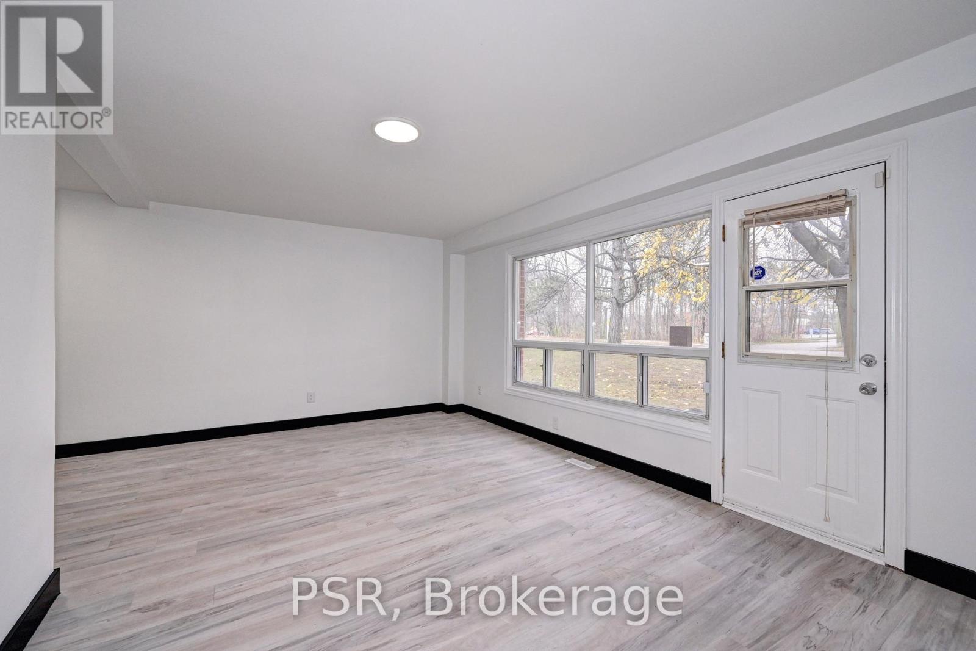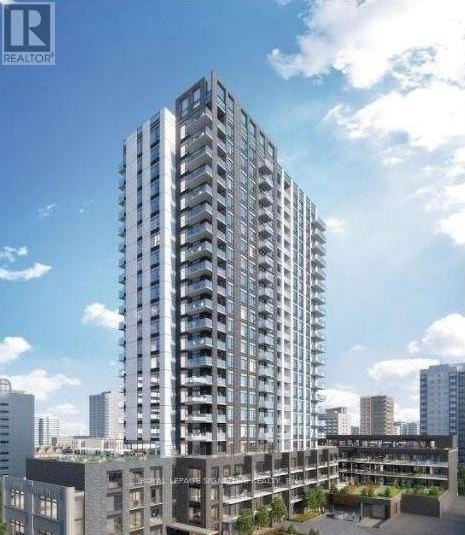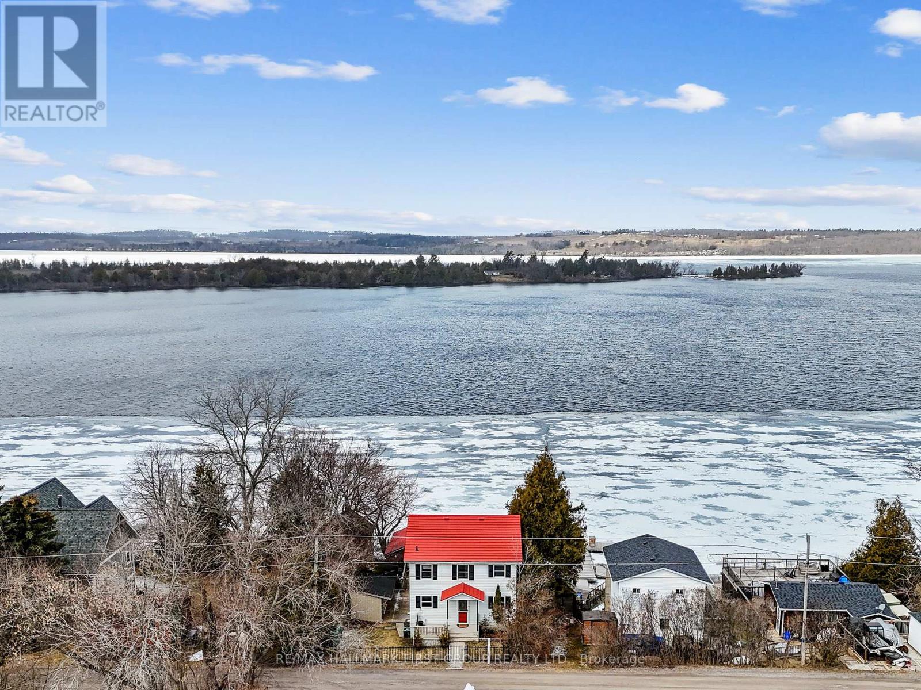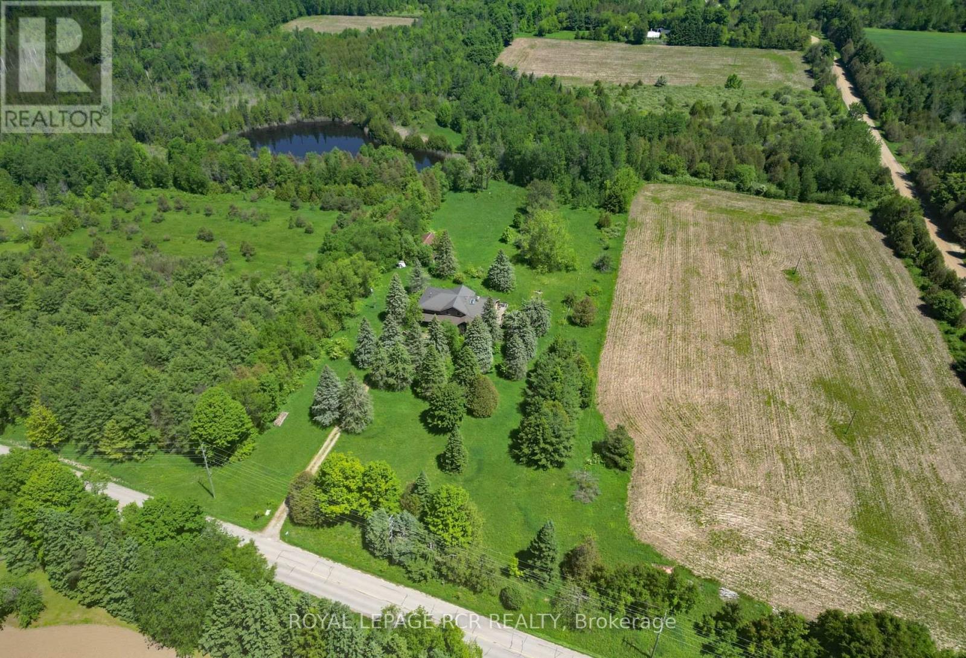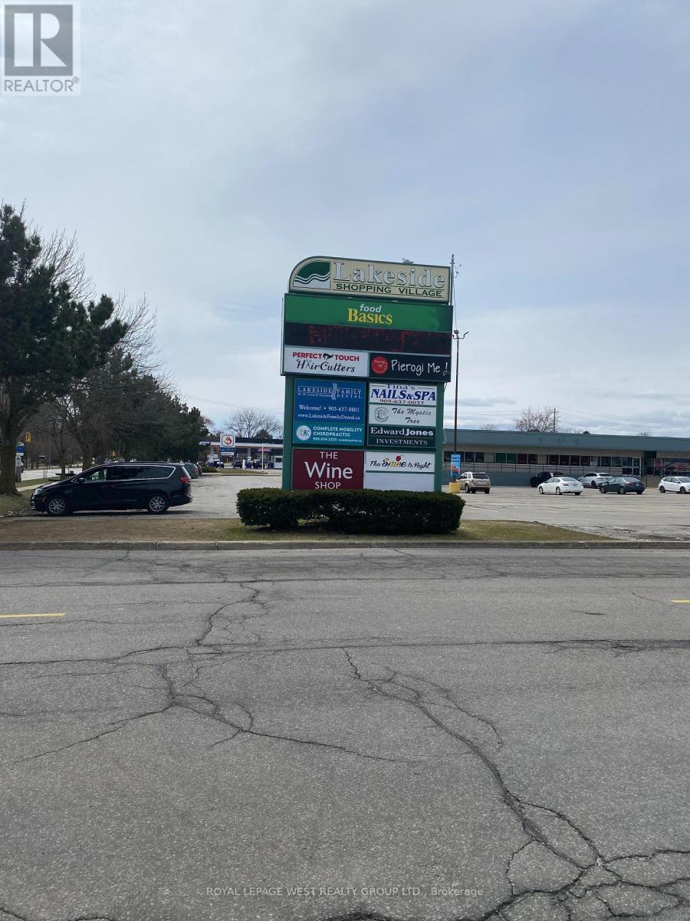1074 Niagara Stone Road
Niagara-On-The-Lake (102 - Lakeshore), Ontario
Presenting an exceptional opportunity to acquire a 27-acre parcel at 1074 Niagara Stone Road in the heart of Niagara-on-the-Lake. This prime piece of real estate is strategically situated on a major thoroughfare, surrounded by renowned wineries, and benefits from substantial tourist traffic.Size & Location: Spanning 27 acres, this expansive lot offers ample space for various developments. Its prime location on Niagara Stone Road ensures high visibility and accessibility.Development Potential: Architectural plans for a potential winery are available, providing a head start for visionary investors looking to establish a landmark estate winery in one of Canadas most celebrated wine regions.Surrounding Attractions: Nestled amidst established wineries, the property is perfectly positioned to attract wine enthusiasts and tourists, enhancing its appeal for a winery venture.This property represents a rare chance to develop a bespoke estate winery in a prestigious location, with existing plans that align with the towns vision for the area. Whether youre an investor or an entrepreneur in the wine industry, 1074 Niagara Stone Road offers unparalleled potential to create a distinguished presence in Niagara-on-the-Lakes vibrant wine community. (id:55499)
RE/MAX Niagara Realty Ltd
15 Deer Valley Drive
Caledon (Bolton West), Ontario
Welcome Home To This 4 + 1 Bedroom Fully Detached All Brick Home! Traditional Floorplan Layout Features A Formal Living Room & Dining Area, Gourmet Kitchen w/Island & Stainless-Steel Appliances, Family Room w/Gas Fireplace & Walk-Out To Back Patio, Functional Mudroom From Garage, Fantastic Bedroom Sizes, Spacious Primary Bedroom w/Walk-In Closet & Ensuite Private Bathroom, Fully Finished Basement With a Cantina, In-Law Kitchen & Rec Room Area. This Family Homes Has No Neighbours Behind & Back Onto a Park! Rear Yard w/Pond, Garden Shed & Back Porch For Family Entertaining! (id:55499)
RE/MAX Aboutowne Realty Corp.
225 Gainsborough Road
Toronto (Woodbine Corridor), Ontario
**ESTATE SALE** Approx 5.7% cap rate. Opportunity to own a detached triplex in the Upper Beaches, featuring 2 spacious self-contained 1-bedroom units & sun-filled 2 bedroom unit. The upper-floor unit boasts 2 balconies, main-floor unit offers a walkout to a deck and luscious backyard, and the lower unit has a separate entrance and $13,000 worth in upgrades. 1 unit is VACANT (upper level). Conveniently located just 5 minutes from The Beaches, Coxwell TTC Station, and Danforth GO. Additional highlights include a detached garage, on-site laundry, AC installed in 2019 and roof updated in 2017. (id:55499)
Mysak Realty Inc.
1673 Clark Boulevard
Milton (1023 - Be Beaty), Ontario
Welcome to 1673 Clark Blvd, a beautifully upgraded Mattamy-built detached home featuring 3+1bedrooms and 4 bathrooms, nestled in a highly sought-after neighborhood! This home has beenmeticulously renovated with fully upgraded washrooms (2021) and a chef-inspired kitchen (2021) boasting quartz countertops, a stylish backsplash and custom cabinetry. The elegant engineered hardwood floors (2021) add a touch of sophistication throughout. Additional upgrades include aCarrier furnace (2017). Step outside to a large front porch, perfect for relaxing and enjoy a serene backyard with a perennial garden, wooden deck, and a gazeboideal for outdoor entertaining. The extended driveway offers ample parking. Conveniently located near Catholic and public schools, with easy access to Hwy 401, public transportation, children's parks, hospitals, libraries, shopping and more. Experience the charm of this wonderful family friendly community! (id:55499)
Century 21 Leading Edge Realty Inc.
225 Gainsborough Road
Toronto (Woodbine Corridor), Ontario
**ESTATE SALE** Approx 5.7% cap rate. Opportunity to own a detached triplex in the Upper Beaches, featuring 2 spacious self-contained 1-bedroom units & sun-filled 2 bedroom unit. The upper-floor unit boasts 2 balconies, main-floor unit offers a walkout to a deck and luscious backyard, and the lower unit has a separate entrance and $13,000 worth in upgrades. 1 unit is VACANT (upper level). Conveniently located just 5 minutes from The Beaches, Coxwell TTC Station, and Danforth GO. Additional highlights include a detached garage, on-site laundry, AC installed in 2019 and roof updated in 2017. (id:55499)
Mysak Realty Inc.
A - 526 Sunnydale Place
Waterloo, Ontario
*RENTAL INCENTIVE - Tenants Receive 2 MONTHS FREE RENT When Signing A 14-Month Lease Term* Enjoy Convenience & Modern Living At 526A Sunnydale. Beautifully Renovated, Bright, Open-Concept 4 Bedroom, 2 Bathroom Suite Spanning Just Over 1,000 SF. Suite Boasts Like-New Laminate Flooring & Quality Finishes Throughout. Offering Open Concept Living, Dining, & Kitchen On The Main Floor W/ Powder Room & Walkout To Rear Yard & Patio Area. Upper Level Is Home To The 4 Spacious Bedrooms & 4pc. Bathroom. Modern Kitchen w/ Full-Sized Stainless Steel Appliances, Stone Countertops & Backsplash. Basement Is Unfinished But Offers Ample Storage & Ensuite Laundry. Tenant To Pay Hydro & Gas [Sep. Metered]. 1 Surface Parking Space Included. Conveniently Located Close To The University Of Waterloo, Shopping Malls, Restaurants, and Entertainment, Commuter Friendly w/ Public Transit & Major Highways Both Easily Accessible - Parks & Trails At Your Doorstep, Your Ideal Place To Call Home. (id:55499)
Psr
411 - 55 Duke Street W
Kitchener, Ontario
Welcome to this bright and spacious 1+1 bedroom, 1-bathroom condo at the sought-after Young Condos in the heart of downtown Kitchener. Boasting 690 sq ft of thoughtfully designed living space, plus a wrap-around 100 sq ft balcony, this 4th-floor unit combines style, comfort, and urban convenience.The open-concept layout features a modern kitchen with stainless steel appliances, a microwave hood fan, breakfast island, and ample cabinetry. The kitchen seamlessly flows into the den and living area, which is bathed in natural light from expansive windows offering panoramic city viewsperfect for relaxing or entertaining.The cozy primary bedroom includes a generous closet, while the versatile den offers extra space for a home office or guest area.Enjoy exceptional building amenities, including a fully-equipped fitness centre, bike studio, rooftop walking track with stunning views, party room, and outdoor BBQ area. This unit also includes underground parking and a bike locker for your convenience.Situated just steps from the LRT, public transit, restaurants, shops, Google, City Hall, universities, and moreeverything you need is right at your doorstep. Urban living doesnt get better than this! (id:55499)
Royal LePage Signature Realty
3 Trailside Drive
St. Marys, Ontario
Step into style and comfort in this well-maintained home in St. Marys! This modern 2-storey freehold townhome offers 3 bedrooms, 2.5 bathrooms, and 1,480 sq ft of thoughtfully designed space. The open-concept main floor is perfect for both everyday living and entertaining, featuring quartz countertops, a centre island, soft-close cabinets, a spacious living area. Upstairs, enjoy three comfortable bedrooms, a large walk-in closet in the primary suite, and the convenience of second-floor laundry. A wonderful place to call home! (id:55499)
RE/MAX Real Estate Centre Inc.
3 Cooke Avenue S
Brantford, Ontario
Fall In Love Wit This Neighbourhood Delight! Elevation Area, over 1500 SqFt, A 2-Storey Townhome Backing Onto Greenspace, Park, Featuring mail Level Modern Layout Including A Large Family Room. Upgraded Hardwood On Main Floor, Cabinetry & Hardware, oak Staircase, Pickets & Railings, Laundry On Upper Level, Master Ensuite W/Glass Stand Up Shower, Finished Basement That Includes A 3 Piece washroom, Bedroom, Kitchen. Minutes From Hwy 403, Downtown Core, Parks, Trails, Shops & All Other Amenities. (id:55499)
Homelife Maple Leaf Realty Ltd.
433 Bankside Crescent
Kitchener, Ontario
Welcome to this charming 3+1 bedroom, 3-bathroom semi-detached home, offering plenty of space and comfort for families or those who love to entertain. The bright and spacious living/dining room features a walkout to a large oversized deck, perfect for outdoor gatherings. The eat-in kitchen also offers a walkout to the backyard, providing seamless indoor-outdoor living. Upstairs, the primary bedroom boasts a wall-to-wall closet and a four-piece semi-ensuite, while the two additional bedrooms are generously sized. The finished basement adds even more living space, complete with a rec room, an extra bedroom, a full bathroom, and a laundry room ideal for guests, extended family, or a home office. Nestled in a great location close to Highland Hills Mall, many parks, trails, shopping, dining and more. This home is a fantastic opportunity to make it your own! Limited-time pre-renovation pricing so you can pick your appliances & do any cosmetic renovations your way, saving time & money. Property freshly painted (id:55499)
Royal LePage Terrequity Realty
14 Old Main Street S
Norfolk (Waterford), Ontario
Attractive 7.3 % cap rate on this nicely modernized and updated Triplex. Situated on a very large lot with two separate driveways one of them is double wide and both would accomodate atleast 6 vehicles. Oversized single car detached garage is used for storage for two of the tenants and is a great addition to this property. Three self contained units all with completely separate Heating, hydro meters and water meters. All units have had extensive work done to drywall, electrical, plumbing, windows, doors, trim and modern cosmetics. The lower unit offers two bdrms an open concept great rm which encompasses living/eat-in kitchen and an updated 4 pc bathroom. The second level is well laid out also with 2 spacious bedrooms, an eat-in kitchen, living rm and 4 pc bathroom. The third level is an open concept Bachelor unit which shows great and offers lots of modern flooring, kitchen cabinetry and decor. All units have their own laundry facilities and include Fridges, stoves, washers, and dryers. New staircase to units 2& 3. Deep backyard with plenty of parking on both sides of the home. Don't miss out on this amazing opportunity. (id:55499)
RE/MAX Twin City Realty Inc.
5 Mcmann Drive
Thorold (557 - Thorold Downtown), Ontario
Stunning Single 1949sqft Detached Home Perfect for Families & Investors! This spacious home with total 6 bedrooms, 3 washrooms . Perfect with 2 kitchens , finished basement and separate entrance. Offering great rental income potential. Live upstairs and rent the basement for extra income! Enjoy a spacious backyard, and special Owned Furnace and Owned Hot water tank + New humidifier (2024) . New fresh painting full house( 2025) . Recent upgrades include a Brand New Thermostat (2025) , , New range hood (2024), New Pot Lights (2023), Gutter (2020), Vinyl Flooring (2020), and a beautifully renovated basement kitchen (2019) making your family move-in ready. Conveniently located just steps from schools, daycare, and a bus stop. Only 5 minutes from the library, parks, and shopping center . Easy access to Highway 406 and just a 15 minute drive to Niagara Falls. Don't Miss Your Opportunity To View This Home!!! (id:55499)
Royal LePage Terrequity Realty
8 Parker Drive
Alnwick/haldimand, Ontario
Nestled along the picturesque shores of Rice Lake, this exceptional waterfront home offers breathtaking views and modern comforts. With a boathouse, pool, and a lower-level walkout with in-law potential, this property is designed for lakeside living at its finest. Step into a bright and open main-floor living space, where sleek flooring and a wall of windows highlight the incredible waterfront scenery. A cozy fireplace adds warmth to the living area, seamlessly extending onto a spacious deck perfect for outdoor entertaining. The dining area features contemporary lighting and ample space for large gatherings. At the same time, the modern kitchen boasts ceiling-height cabinetry, built-in appliances, a gas stove, recessed lighting, and a farmhouse sink positioned beneath a large window. A secondary prep sink and generous counter space make meal preparation a breeze. A guest bathroom completes this level. Upstairs, the primary bedroom offers serene lake views and private access to a deck, which is an ideal spot to enjoy quiet mornings and stunning sunrises. The bathroom features a dual vanity, while two additional bedrooms provide comfortable accommodations. The finished lower level expands the living space with a sprawling rec room, a walkout to the outdoors, an extra bedroom, and a bathroom. Step outside to enjoy the expansive deck with a covered BBQ area and ample space for dining and lounging. The above-ground pool with a deck surround creates a perfect summer retreat. The waterfront area is designed for relaxation and adventure, featuring dock areas with plenty of space for lakeside lounging and convenient boat access. A boathouse adds versatility, offering endless possibilities for storage, hobbies, or additional entertaining space. This year-round property is the ultimate lakefront retreat, situated just a short distance from local amenities. Don't miss this incredible opportunity to own a piece of paradise! (id:55499)
RE/MAX Hallmark First Group Realty Ltd.
109 Tolton Avenue
Hamilton (Normanhurst), Ontario
Welcome to this most inviting home on the street. This 1.5 stry home offers 2+1 bedrm, 1.5 bathroom home, perfect for first-time buyers or those looking to downsize! Nestled in a desirable Hamilton neighborhood this home has lots to offer. As soon as you pull up you find this home inviting. You walk up the cement walkway and step inside to find a bright and inviting living space. Two main floor bedrms and 4pc bath with the finished upper level adding more space for another bedroom or playrm. The dining area leads to a nicely redone gallery kitchen. Then there is a big familyrm at the back with walkout to the deck and fenced backyard providing a cozy spot to enjoy your morning coffee. The finished partial basement offers additional living space 2pc bath and laundry area. Then there is the unfinished utility area and storage plus the crawl space. This home offers a beautiful 3-car cement driveway leading to a 1.5 car insulated garage with electrical, ideal for storage or workshop. The enclosed backyard is perfect for entertaining, complete with a deck for relaxing and watching the kids and pets play. NO rental items! On demand water heater. Water line is 3/4 including city side. Located close to schools, shopping, grocery stores, and with easy highway access, this home combines practicality with charm. Immediate possession available. (id:55499)
Royal LePage State Realty
483 Dicenzo Drive
Hamilton (Ryckmans), Ontario
Rare find! Oversized bungalow, on Hamilton's beautiful south/central Mountain! Lovingly maintained by the original owner, this home is ready for a new chapter! Offering an "extra wide", inviting, front Foyer; Living & Dining Room with French Doors; Large eat-in Kitchen, with Oak Cupboards and plenty of counterspace; Primary Bedroom with gleaming Hardwood and double Closet! A separate entrance leads to both the private, fully fenced back yard, & spacious, high ceiling basement that has huge potential for an in-law suite, or separate unit to help pay the mortgage! Double front driveway parks 4 vehicles, plus the Double Car Garage, with inside entry! Recent updates include Roof shingles, Hi-eff Furnace & AC unit! Minutes to Shopping, Parks, Schools and public transit! Clean as a whistle and move in ready! Quick possession available! (id:55499)
Royal LePage State Realty
304 - 34 Norman Street
Brantford, Ontario
Welcome to The Landing! Brantford's newest and most exciting condo development paying homage to The Brantford Flying Club and available for immediate occupancy! This premium SW corner unit on the third floor boasts 900 sf with 9 ceilings, 2 bedrooms, 1 bedroom + den, a contemporary open concept design, and a sprawling 200 sf wrap around balcony with an amazing view! Beautifully finished, including LVP flooring throughout, solid surface counters and the Premium Appliance Package which includes a stainless-steel fridge, convection range, microwave hood, dishwasher, stacking washer & dryer (located in-suite). Two parking spots included. The building amenities are incredible and showcase a rooftop patio, speakeasy, fitness studio, and library. This outstanding north-end location is situated right in front of Hwy 403 access and a short walking distance to all of Brantford's finest amenities. This is a top-tier unit inside of an extremely well-built and innovative condo building, do not miss out. (id:55499)
RE/MAX Twin City Realty Inc.
Na Norfolk County Rd.19 E
Norfolk (Wilsonville), Ontario
Stunning building lot on approximately 37.1 acres of prime Norfolk County mixed farmland and bush. Build your dream home on this picture-perfect site, set back off the quiet paved road and behind the front treed area, offering you tremendous privacy. Approx. 6 workable sandy loam acres that have most recently been in a cash crop rotation but were previously used for market gardening. This property is also located just a short drive to neighbouring cities: Brantford 20 mins, Ancaster/Hamilton 45 mins, Tri-Cities 45 mins. Woodstock 30 mins. London 45 mins so commuting is simple and pleasurable. Properties like this one are very rare. Escape the city life and get started building today! (id:55499)
RE/MAX Twin City Realty Inc.
19455 Shaws Creek Road
Caledon, Ontario
Down the long driveway, amidst swaying trees and the gentle hum of nature, lies an unpolished gem waiting to be unearthed. Located in the rolling hills of Caledon on 81.43 acres, offering a mixture of woods, open workable land and even a pond with an island! As you enter the home, the main level offers a large games room with laundry and 3pc bath. Step up to the open concept kitchen, dining and living room with soaring cathedral ceilings and fabulous field stone fireplace. Next level offers 5 large bedrooms - two with ensuites. The lower level of the home offers a fabulous studio, rec room with wet bar, fireplace and walk-out to yard. This home presents a unique opportunity for those with vision. With the right touch, it has the potential to be reborn as a fantastic luxury country estate. Would make for a great hobby farm! **EXTRAS** Located on a paved road, only 9 mins to Orangeville, 20 mins to Hwy 410 and less than an hour to Toronto. 5 mins to Alton - Millcroft Inn & Spa, Alton Mill Arts Centre, bakery, cafe, Osprey Valley golf and more! (id:55499)
Royal LePage Rcr Realty
4-5 - 5381 Lakeshore Road
Burlington (Appleby), Ontario
Open Space Ready For General Retail, No Grocery, Best For Dollar store, Clothing, Appliances (id:55499)
Royal LePage Elite Realty
59 - 1200 Walden Circle
Mississauga (Clarkson), Ontario
Nestled in the Walden Spinney community this 2-level spacious townhome is perfect for empty nesters! The backyard boasts a very private, super-treed green space. A gorgeous oak staircase leads to beautiful hardwood floors on the upper level. The basement has a second kitchen. Resort like amenities, outdoor pool, tennis courts, walking paths, 5-minute walk to Go. Video & photos are attached. (id:55499)
Sutton Group Quantum Realty Inc.
32 Bay Breeze Drive
Brampton (Sandringham-Wellington), Ontario
Gorgeous 3 Bedrooms Townhouse With Ravine Views & Backing On To Pond!!!(No Homes Behind). Open Concept Ravine Townhouse With Separate Living & Family Room!! This Well Maintained 3 Bedroom 2.5 Washroom Plus One Bedroom finished Walk Out Basement Apartment with Washroom. Large Oversized Deck Walk Out From Main Floor/POT Lights On Main Floor!! Modern Open Concept Kitchen With Upgraded Stainless Steel Appliances, Maple Cabinets, Granite Counters With Undermounted Sink And Backsplash. All The Bedrooms Are A Good Size. Master Comes With A W/I Closet And A 5Pc Ensuite. Beautiful Views Of Ravine & Pond From Master Bedroom, Living Room,& Deck!! 2nd floor Laundry!!Entrance From Garage To House & Backyard!! Furnace (2024), A/C (2022), Freeze (2024),Backyard Deck (5 years old). Prime Location!! Close To School, Park, Plaza & Transit (id:55499)
Royal LePage Signature Realty
203 - 3660 Hurontario Street
Mississauga (City Centre), Ontario
This single office space is graced with generously proportioned windows, offering an unobstructed and captivating street view. Situated within a meticulously maintained, professionally owned, and managed 10-storey office building, this location finds itself strategically positioned in the heart of the bustling Mississauga City Centre area. The proximity to the renowned Square One Shopping Centre, as well as convenient access to Highways 403 and QEW, ensures both business efficiency and accessibility. For your convenience, both underground and street-level parking options are at your disposal. Experience the perfect blend of functionality, convenience, and a vibrant city atmosphere in this exceptional office space. **EXTRAS** Bell Gigabit Fibe Internet Available for Only $25/Month (id:55499)
Advisors Realty
1705 - 220 Burnhamthorpe Road W
Mississauga (City Centre), Ontario
Move In Ready. Welcome To This Recently & Tastefully Renovated 1 Bedroom + Den Condo In The Heart Of Mississauga. Fantastic Location With Walking Distance To Square One Mall, Celebration Square, Library, Art Centre, Sheridan College, Go Transit, Incoming LRT, Restaurants & The List Continues. Quick Access To Major Highway 403. This Beautiful Condo Features A Huge Walkout Balcony With Lake & City Views, Open Concept Living/Dining & Kitchen, A Den For Home Office & A Primary Suite With 4Pc Bath And A Million Dollar View From Floor To Ceiling Windows. Perfect Opportunity For First Time Home Buyers. Building Features Gym, Party Room, Indoor Swimming Pool & Much More. Maintenance Fees Covers Your Utilities (Heat, Water & Hydro). Must Visit Before Its Gone. (id:55499)
RE/MAX Realty Services Inc.
1635 - 5 Mabelle Avenue
Toronto (Islington-City Centre West), Ontario
AAA Location + Luxury, New 2 B+D Corner Unit In Tridel's Bloor Promenade Condo. Unobstructed NE Views. Spacious Open Concept (876Sf) Spacious Den Could Be Used As 3rd Bedroom/Office. Sun-Filled & Bright, Premium Finishes Throughout, Upgraded Baths, Master Walk In Closet,2 Separate Beautiful Balconies Great For Privacy, .Steps To Islington Subway Station / Bus Terminal. Convenient Access To Hwy 427/401/Qew/Gardiner Expwy. Modern Style Gourmet Kitchen With S/S Appliances And Granite Countertop. (id:55499)
Homelife Superstars Real Estate Limited

