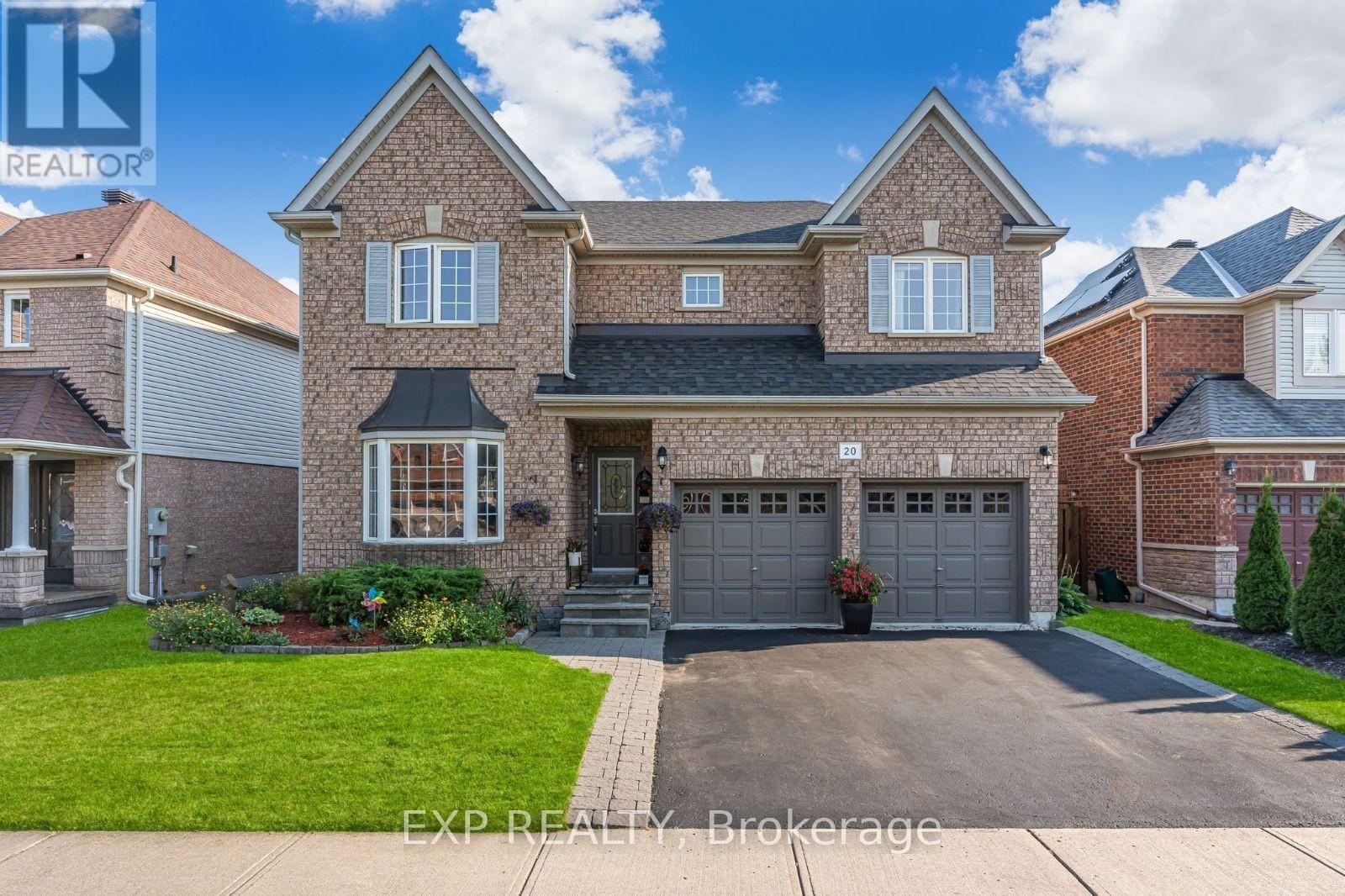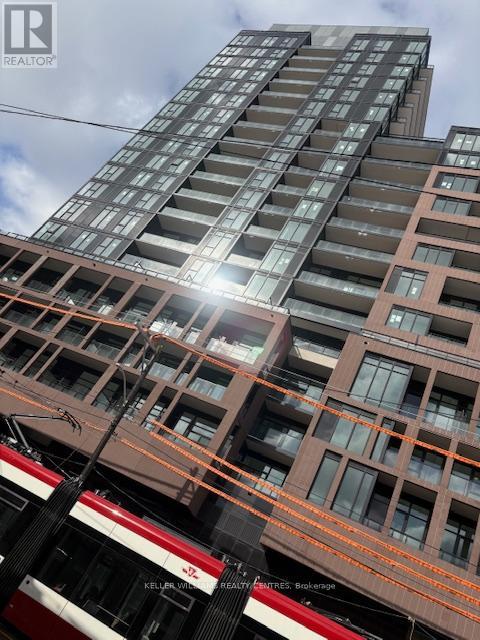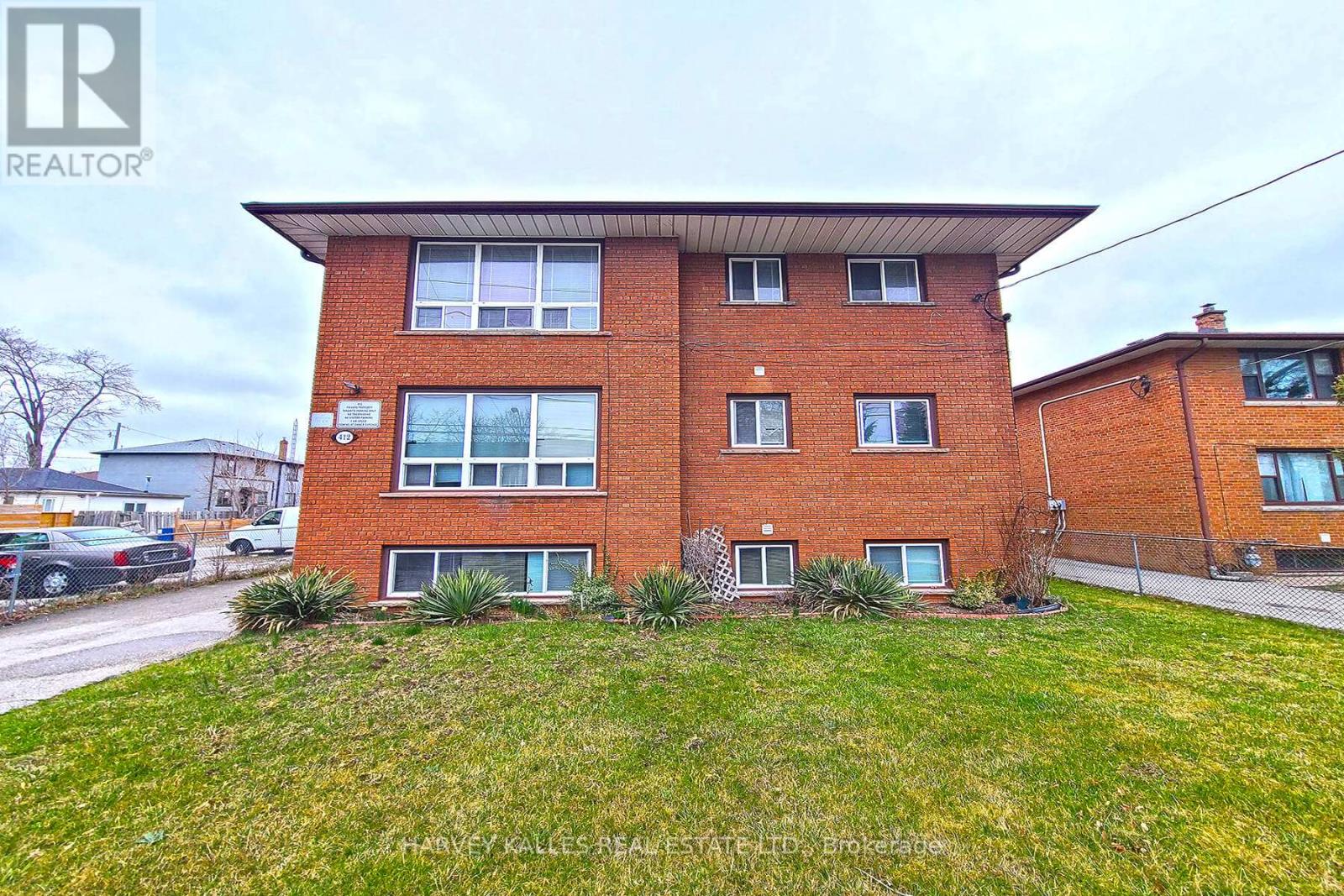41 Aitchison Avenue
Southgate, Ontario
Gorgeous 4 Bedrooms + 4 Washrooms , Double door entry to foyer, Double car garage with stone & all brick detached house Model: CLYDESDALE, Elevation B with 2590 sqft in Dundalk with extra wide premium paid lot ( 44X98). Master bedroom comes with 5 pc Ensuite washroom with his/her closets + all other bedrooms are connected with Washrooms. On the Main Floor there is separate breakfast area, a family room & Living/dining room. Upgraded sink & faucet, USB & plug ports on island. Upgraded cabinetry ,Large island with seating for up to 4. The house is decorated with beautiful Zebra Blinds. In Basement: Washroom rough-in included, Large windows & Cold cellar with shelving. Laundry room includes Additional walk in closet/pantry . Close To Community Center, Swimming pool, Mcdonalds, Tim hortons, Banks Much More (id:55499)
Homelife/miracle Realty Ltd
9 Middleton Drive
Peterborough (Monaghan), Ontario
Amazing opportunity to get into the Real Estate market!! This beautiful sun drenched detached home is perfect for empty nesters or a young family starting out. Home boasts newly installed modern kitchen with quartz's counters, soft close cabinetry, custom backsplash, top of the line built in over range exhaust fan with Microwave. Floor plan features a lovely Livingroom with large window and cozy gas fireplace. Principal bedroom features his and her closets. Main bathroom features modern vessel sink and granite counter top. The lower level boasts thick upgraded broadloom, cozy family room with spacious 3rd bedroom, bonus beautiful Bathroom with walk-in glassed in shower stall!! Home situated on desirable street near hospital, on private property with oversized deck for entertaining. (id:55499)
RE/MAX Hallmark First Group Realty Ltd.
1206 - 500 Green Road
Hamilton (Stoney Creek), Ontario
Experience breathtaking waterfront living in this stunning 1,118 square foot, two-bedroom, two-bathroom condo with a den, perfectly positioned along the shores of Lake Ontario. Located in one of Stoney Creeks most desirable lakefront communities, this exquisite unit offers panoramic water views, modern amenities, and an unbeatable lifestyle surrounded by natural beauty. Step inside this bright and spacious unit, where large windows flood the living space with natural light, showcasing the spectacular lake views from your private balcony. The open-concept layout is perfect for both entertaining and everyday living, with a well-appointed kitchen, ample storage, in-suite laundry, and a versatile den that can be used as a home office, reading nook, or additional guest space. The primary bedroom features an ensuite bathroom and generous closet space, while the second bedroom provides comfort and flexibility for guests or family. Beyond the unit itself, this prestigious condo community offers resort-style amenities, including a swimming pool, whirlpool, a sauna, a fully equipped gym, a party room, and a library. Enjoy the convenience of private underground parking and a storage locker, ensuring a stress-free living experience. The location is simply unbeatable. Nestled in a tranquil lakefront setting, you'll have access to scenic walking and biking trails, waterfront parks, and charming local cafes and restaurants. Stoney Creek is known for its vibrant community feel, excellent schools, and easy access to major highways, making commuting to Hamilton, Toronto, or Niagara a breeze. Whether you're looking for a peaceful retreat or an active lifestyle by the water, this condo offers the best of both worlds. Don't miss this rare opportunity to own a lakefront oasis in one of Stoney Creeks most sought-after buildings. (id:55499)
RE/MAX Escarpment Realty Inc.
3 - 2481 Badger Crescent
Oakville (1007 - Ga Glen Abbey), Ontario
$3,800.00 per month plus all utilities and hot water rental Tenant is responsible for all maintenance, lawn, grass cutting, snow clearing etc. 12 month lease with possible option to renew on a month to month basis as per agreement with tenant and landlord Occupancy as soon as May 1st Any damage caused by tenants must be fixed by qualified trades person at tenants expense No smoking or vaping in the home. No pets The unit cannot be changed or altered by the tenant, including painting and other alterations (id:55499)
Ipro Realty Ltd.
20 Willoughby Way
Halton Hills (Georgetown), Ontario
**Watch Virtual Tour** Must-See! Welcome to 20 Willoughby Way, a 4+1-bedroom, 4-bathroom home in the desirable Stewart's Mill community. With 2,774 sq. ft. of thoughtfully designed space, this home features hardwood floors, crown moulding, pot lights, and 9-ft ceilings on the main floor. The kitchen offers granite countertops, a breakfast bar, and stainless steel appliances, making it a great space for cooking and gathering. Upstairs, you'll find spacious bedrooms with double closets, a versatile 11x10 loft, and updated washrooms with quartz countertops. The finished 1,100 sq. ft. basement (Approx) provides extra space for a rec room, home gym, or office, plus cold storage. Step outside to a large deck, perfect for outdoor entertaining or relaxing. Located minutes from top-rated schools, parks, trails, golf courses, the hospital, all amenities, the GO station and so much more, this home is move-in ready and offers the best of Stewart's Mill living. Book your private showing today! (id:55499)
Exp Realty
3009 - 20 Shore Breeze Drive
Toronto (Mimico), Ontario
Welcome To Eau Du Soleil, A Modern Waterfront Community In Mimico! Live In This Large 627 Sqft One Bedroom Plus Den! Luxury Amenities To Include Games Room, Saltwater Pool, Lounge, Gym, Yoga & Pilates Studio, Dining Room, Party Room, And More! Close To The Gardiner, Ttc & Go Transit (id:55499)
RE/MAX West Realty Inc.
228 - 1182 King West Street
Toronto (South Parkdale), Ontario
This beautifully designed 1-bedroom condo offers modern comfort, thoughtful layout, and high-end finishes throughout. The open-concept living space features large windows that flood the unit with natural light, creating a bright and inviting atmosphere. building offers various amenities such as a gym, party room, and more. Unit is one bedroom and one 4 piece bathroom. conveniently situated in Liberty Village close to all amenties and transit.Amenities include, Bocce Court, Children's Den, Outdoor dining, The ThinkTank, Private dining room, Resident's lounge, Golf Simulator, The Game Zone, Urban Parkette, Children's playground (id:55499)
Keller Williams Realty Centres
Main - 98 Ambleside Drive
Brampton (Brampton South), Ontario
Location//Location//3 Bdrm, 1 Bathroom on the Main Floor. Beautiful Curb Appeal & Landscaping + Lovely Front Porch. New Main Lvl Flooring. Kitchen W/Granite Countertop & Backsplash, High End Ss Appl's (Gas Stove, Fridge), Extra Pantry. Open Concept, Formal Living Rm W/Crown Mldg. Huge Deck And Backyard Oasis. Steps To Schools, Sheridan, Hwy 10, 407/410, Shoppers World, And Downdown Brampton, All Amenities. Great Neighborhood & Schools In The Area. 1 Extra Shared Rec Room & 3 Pc Bath In The Basement. (id:55499)
Century 21 People's Choice Realty Inc.
1309 - 75 Eglinton Avenue W
Mississauga (Hurontario), Ontario
Welcome To This Beautiful Condo In The Heart Of Mississauga! This Open Concept Corner End Unit Has 2 Bedrooms And 2 Bathrooms And The Floor To Ceiling Windows Fill It With Plenty Of Natural Light. The Unit Has Been Freshly Painted And Features Modern Laminate Floors Throughout, 9Ft Ceilings, A Modern Kitchen And Nicely-Sized Rooms. The Condo Building Offers Spectacular Amenities Including 24 Hr Concierge, A Swimming Pool, Sauna, Gym, Library, Party Room And Movie Theatre. It's Perfectly Located With All The Needed Amenities Like The Square One Shopping Center, Schools, Restaurants, And Grocery Stores Within Walking Distance Or A Very Short Drive. Public Transportation Is At Your Doorstep And Hwy 401 And 403 Are Very Close By. You'll Love This Unit When You See It! (id:55499)
Right At Home Realty
H - 412 Horner Avenue
Toronto (Alderwood), Ontario
Charming 1-Bed, 1-Bath Unit in a well-Maintained Building. This bright and spacious unit features a layout with above-grade windows. The open-concept kitchen includes a fridge, stove, and backsplash. With a mix of parquet and vinyl flooring throughout, the space offers both warmth and durability. Enjoy easy access to public transit, major highways (427, QEW/Gardiner, 401) schools, restaurants, shopping at Sherway Gardens, and more. On-site shared coin-operated laundry is available, and one parking space is available. No pets and non-smokers, please. The unit is vacant and available for immediate occupancy. (id:55499)
Harvey Kalles Real Estate Ltd.
2645 - 35 Viking Lane
Toronto (Islington-City Centre West), Ontario
An exceptionally well laid out 1-bed condo in the Tridel-built Nuvo at Essex building, known for its superior build quality, functional layouts, and location. Step inside to discover a bright, open-concept layout bathed in natural sunlight thanks to floor-to-ceiling windows and rare 9-foot ceilings, a feature not commonly found on other floors. Enjoy breathtaking views of the City, CN Tower and the lake from not one, but two Juliette balconies. Designed for modern living, this unit boasts ample storage throughout, including a spacious laundry room tucked away into the bathroom, offering both function and extra storage. The bedroom features a smart layout with a door on the side wall, maximizing the main partition wall and allowing for flexible living room configurations, whether you're entertaining, working from home, or simply relaxing. Enjoy low maintenance fees, underground parking and great building amenities. Situated in an unbeatable location that offers central city living without the downtown hustle, you're just steps from Kipling Station with subway, GO Train, and multiple transit options at your fingertips. Commuting is a breeze with easy highway access and proximity to everything you need: Farm Boy is at your doorstep, Sherway Gardens and all major big box stores are less than 10 minutes away. Plus, you're surrounded by great restaurants, cafes, and everyday essentials. Nuvo at Essex is a community unto itself, with many social activities such as yoga and fitness classes, book club, coffee mornings and family movie nights. You'll love the top-of-the-line amenities including 24 hour concierge, gym, indoor pool with wet and dry saunas, golf simulator, ping pong and billiards room, outdoor terrace with barbecue area, large party room with kitchen and dining room, 5 guest suites, and much more! (id:55499)
Royal LePage Signature Realty
1103 - 3100 Keele Street
Toronto (Downsview-Roding-Cfb), Ontario
Welcome to The Keeley! A Prime Address In North York's Dynamic Downsview Park Neighborhood, Offering The Ideal Fusion Of Urban Accessibility And Natural Serenity. Here, You'll Find The Perfect Balance Between Convenience And Outdoor Escapes. Backed By A Lush Ravine With Hiking And Biking Routes Connecting Downsview Park To York University, Nature Enthusiasts Will Relish The Proximity To Green Spaces And Scenic Trails. The Downsview & Wilson Subway Stations Are Just Minutes Away, Ensuring Easy Access To Toronto Public Transit, While The Nearby 401 Highway Streamlines Your Commute. With York University And Yorkdale Shopping Centre In Close Reach, This Location Caters to Students, Professionals, And Shoppers. The Keeley Also Introduces A Host Of Vibrant Amenities, From A Tranquil Courtyard And A 7th-Floor Sky Yard With Sweeping Views, To A Pet Wash, Library And Fitness Center. Experience The Best Of North York Living At The Keeley. Where Urban Vitality Meets Natural Splendor. (id:55499)
Homelife/romano Realty Ltd.












