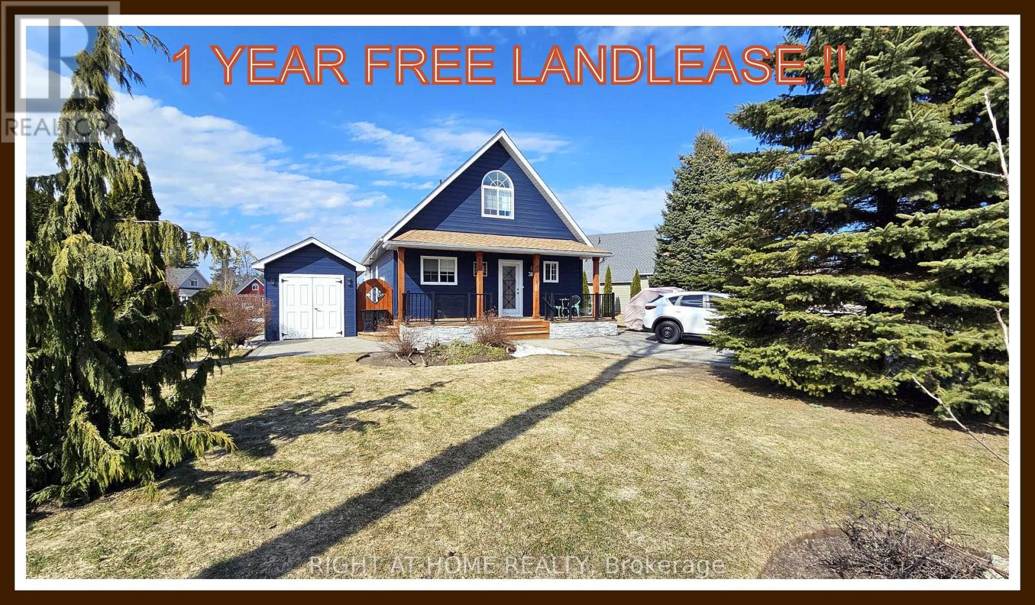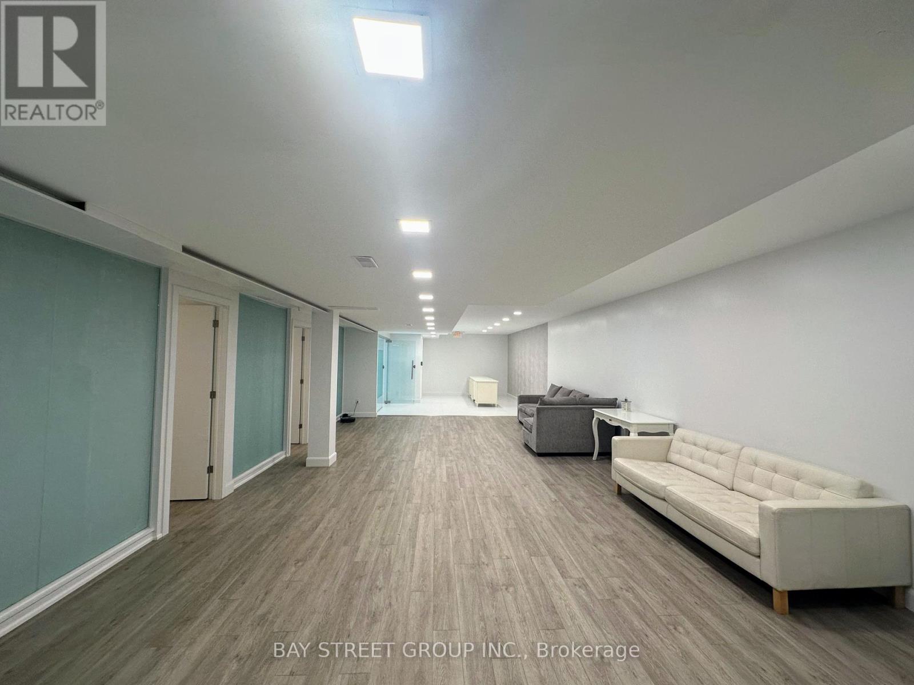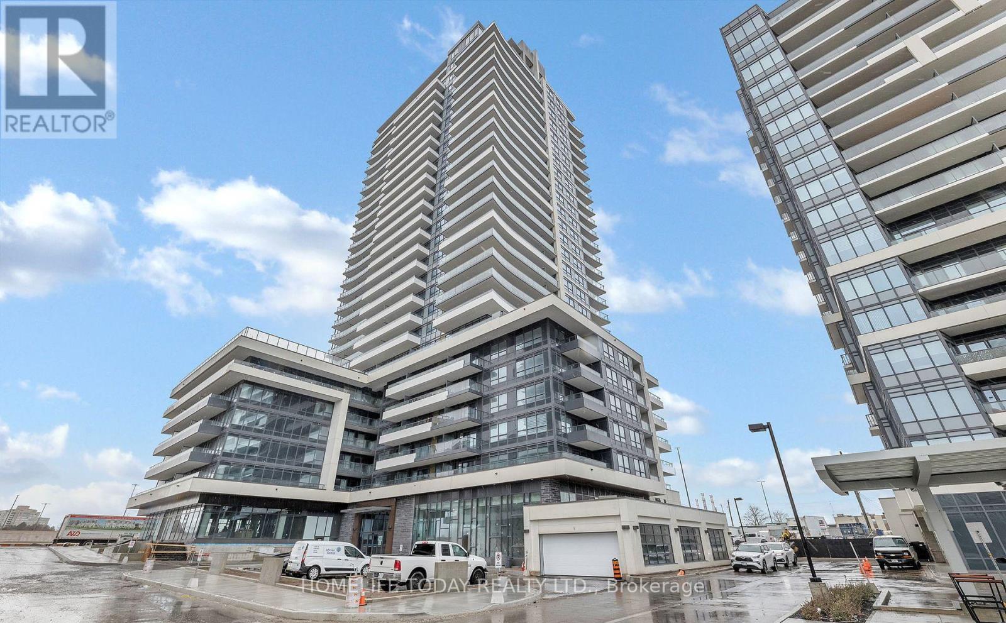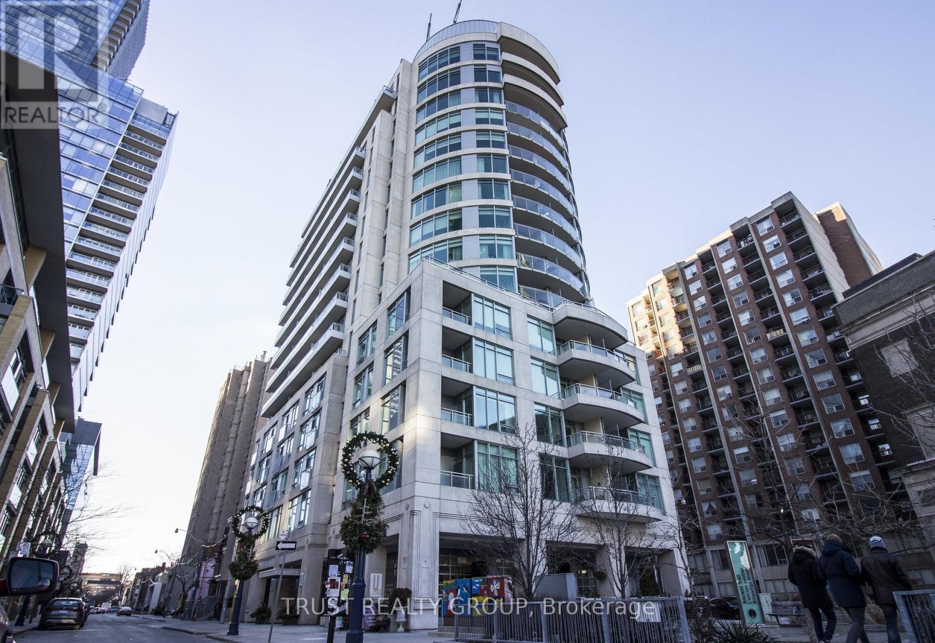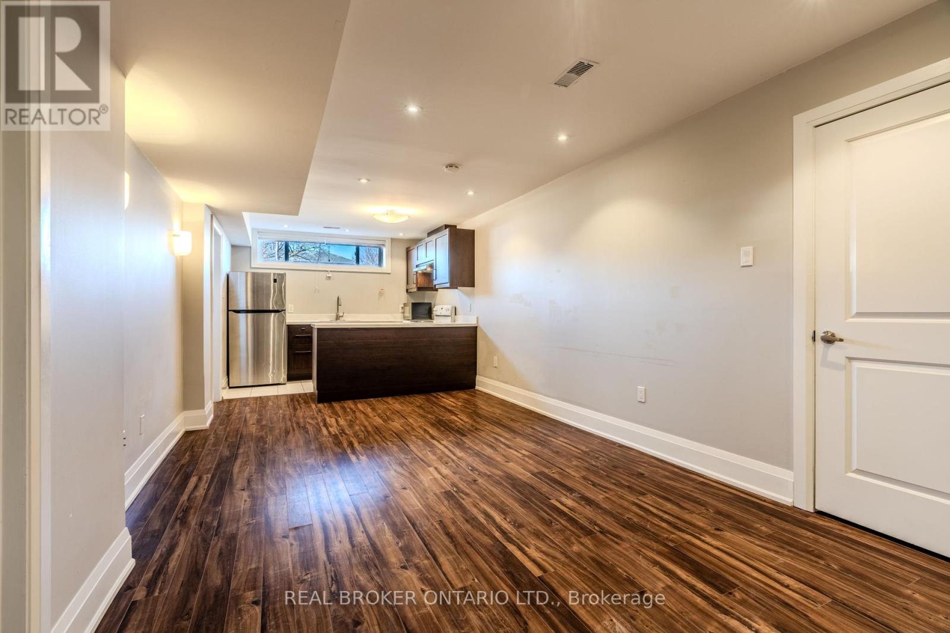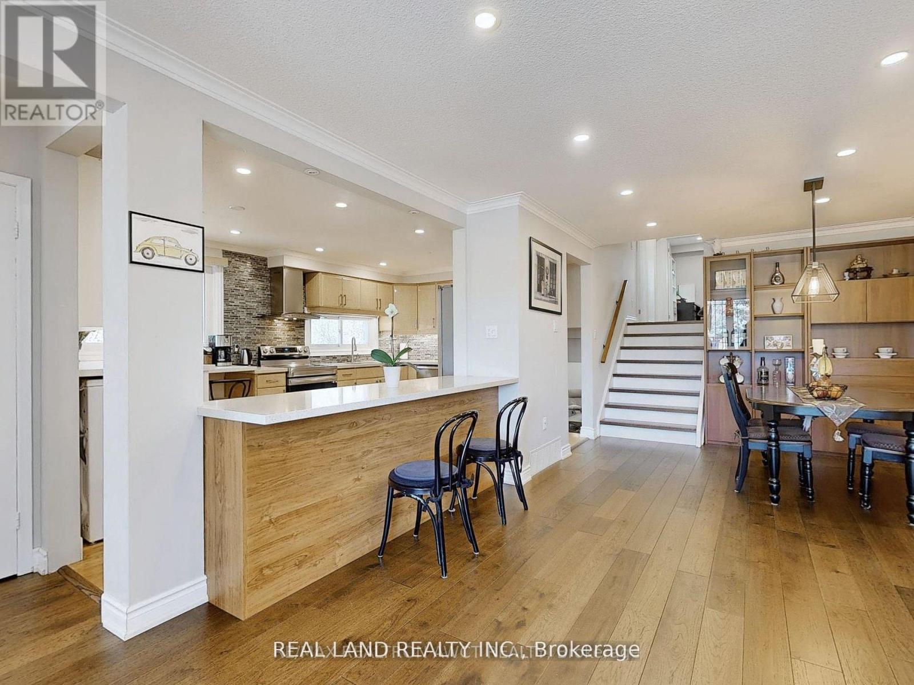77 Little Lake Drive
Barrie (Little Lake), Ontario
Top 5 Reasons You Will Love This Home: 1) Quaint three bedroom bungalow with a serene backyard, featuring a charming patio, a cozy firepit, and lush, beautiful gardens 2) Enjoy the added luxury of a heated garage and the convenience of a main level laundry room 3) The kitchen boasts chic white cabinetry, stylish white subway tiles, and stainless-steel appliances, while the bathroom showcases elegant floor-to-ceiling tile 4) Perfectly located just steps from Little Lake and Lawrence Park Boat Launch, ideal for fishing enthusiasts 5) Conveniently situated minutes from Highway 400, offering easy access to shopping, dining, and the Little Lake Health Centre. 1,264 fin.sq.ft. Age 80. Visit our website for more detailed information. (id:55499)
Faris Team Real Estate
38 Madawaska Trail
Wasaga Beach, Ontario
** Totally Renovated Designer Decorated Georgian Bay Chalet ** Family-oriented 4-season gated resort featuring indoor and outdoor pools, tennis court, mini putt, ball hockey rink, splash pad, rec centre, playgrounds, and private walking trail to the sandy shores of Georgian Bay.** Secure, gated community of Wasaga Countrylife Resort ** a 10++ ** Huge, pie-shaped, private treed lot ** Short walk along a path to your own Wasaga Sandy Beach **View of Pond & Fountain** ** $858.89 per month includes Taxes + Land Lease + Maintenance ** Insulated Sunroom ** FREE LANDLEASE FOR THE 1ST YEAR ** (id:55499)
Right At Home Realty
134 Stanley Street
Collingwood, Ontario
TIMELESS DESIGN, UNMATCHED COMFORT, & IDEAL LOCATION! This elegant raised bungalow is nestled in a prime location close to the Georgian Trail, parks, shopping, skiing, and golf, and within walking distance to St. Mary's C.S and Collingwood C.I. Sitting on a 166 ft deep lot, the home stands out with Maibec siding, stone accents, a covered front porch, and landscaped gardens. Over 2,300 sq. ft. of living space showcases soaring cathedral ceilings, pot lights, ceiling fans, and abundant natural light. The chef-inspired kitchen by Sterling Custom Kitchens is designed for both style and function, offering granite counters, a subway tile backsplash, a breakfast bar, a walk-in pantry, and under-cabinet lighting. High-end stainless steel appliances include a gas range, Frigidaire Professional full-size side-by-side fridge and freezer, Silhouette Professional dual-zone beverage fridge, Maytag dishwasher, and a built-in range hood. A walkout leads to a covered deck, perfect for outdoor dining, overlooking the partially fenced backyard. The Valcourt Antoinette wood-burning fireplace with a modern stone facade brings warmth to the open-concept living and dining space, while the family room over the garage with its sloped ceiling offers a cozy retreat. Hand-scraped maple hardwood floors, custom light fixtures, and window coverings add character throughout the home, while hardwood stairs with wrought iron railings make a striking statement. The primary bedroom boasts a fluted wood feature wall and a walk-in closet, while its ensuite offers a soaker tub, a glass walk-in shower, and a dual vanity with granite counters, and the second bedroom features a loft area. The unfinished basement with large windows and laundry provides incredible potential. Wired for a generator and complete with a double-car garage with inside entry to a mudroom, plus a paved driveway with parking for four and no sidewalk, this #HomeToStay offers thoughtful design, modern comforts, and a prime location. (id:55499)
RE/MAX Hallmark Peggy Hill Group Realty
1006 - 51 East Liberty Street
Toronto (Niagara), Ontario
Welcome to this bright and spacious 2 Bedroom plus den, 2 bathroom suite in the heart of Liberty Village. Unwind in the sun filled living area that opens to a charming balcony - the ideal spot for a cozy table setup. The suite offers a modern feel thanks to its floor to ceiling windows and a sleek kitchen, complete with stainless steel appliances. The primary bedroom boasts a spacious walk-in closet, an ensuite bathroom and abundant natural light. The second bedroom is fully enclosed with sliding doors and offers a spacious closet for your convenience. While the den is large enough to be used as a home office or hobby room. This charming condo is perfectly situated in the heart of Liberty Village, within walking distance of the TTC and GO Station, cafes, restaurants, shops, grocery stores, waterfront and more. This is city living at its finest! (id:55499)
Psr
15 - 35 Mccleary Court
Vaughan (Concord), Ontario
Prime Location, HWY 7 Fronting Industrial/Commercial Unit. This Turnkey Unit Has Great Potential For Retail, Showroom OR An Office. Recently Upgraded Throughout, Including New Floors, Fresh Paint Updated 1x2 Bathroom & More. The Mezzanine Floor Features A Large Open Concept Retail/Office Space With Separate Access to A Renovated Rear Storage/Shipping Area. This Unit Offers Excellent Convenience With Quick Access To Hwy 7, 400, And 407. It IsAlso Within Walking Distance To The Vaughan TTC Subway And VMC Bus Terminal. The Location Is Also In Close Proximity To New & Future Residential Condo Developments & Shopping, Promising Increased Foot Traffic To Your Business. There Is Also A Rear Covered Drive-In Garage with Access to the Storage/Shipping Area. Excellent Exposure w/ Signage Fronting on HWY 7. (id:55499)
Royal LePage Real Estate Services Ltd.
2308 - 12 Gandhi Lane
Markham (Commerce Valley), Ontario
Welcome to this stunning 1+Den unit, offering modern living with breathtaking, unobstructed views! Can see CN Tower in Downtown Toronto on a good weather day! Located in a highly sought-after, ultra-convenient neighbourhood, this luxury building provides easy access to everything you need! 404/407/Hwy 7, top ranking schools, restaurants, parks, shops, Viva Bus, Go Train and many more, all just steps away. This building features a consistently high rental rate (currently around $2600) due to it's wide range of top-tier amenities including impressive fitness centre, a stylish lounge area, a sparkling indoor pool, and 24 hr concierge service and also it's location advantages. The bright and spacious interior features an open-concept living area with 9ft ceiling and huge windows, allowing natural light to flood the space and maximize the stunning views. The versatile den offers the perfect spot for a kid's bedroom or home office, guest room, or additional storage. The sleek kitchen boasts high-end B/I appliances, elegant cabinetry, and plenty of counter space, making it a chefs dream. The primary bedroom offers a peaceful retreat, while the 2 separate well-appointed bathroom features modern fixtures and finishes. Great South facing balcony! Don't miss out on this incredible opportunity to own this suite! Just move right in this Summer to enjoy! (id:55499)
Century 21 Kennect Realty
44 - 12524 Ninth Line
Whitchurch-Stouffville (Stouffville), Ontario
Modern Luxury at Its Finest! This stunning 3-storey condo townhome by Geranium Homes offers the perfect blend of style and functionality. The spacious main floor boasts 10 ft ceilings, wraparound quartz countertops, a large island, and sleek S/S appliances ideal for entertaining. Custom upgrades include a built-in TV frame with a linear electric fireplace and upgraded lighting. Enjoy indoor-outdoor living with a private balcony and an expansive rooftop terrace with a gas BBQ hookup. Plus, heated flooring on the ground level and built-in garage storage elevate comfort and convenience. (id:55499)
RE/MAX Metropolis Realty
Lower - 105 Main Street
Markham (Unionville), Ontario
Prime Commercial Space located in a Heritage Building on the Heart Of Unionville's Prestigious Main Street. This Spacious Basement-Level Unit Offers Approx. 2,000 Sq Ft. Featuring 5 Existing Rooms, Large Open Area, 2 Washrooms + Shower, Kitchenette, Sleek Pot Lights Throughout. Lease Excludes Storage/Mechanical Rooms Located Beyond The Kitchenette. Ideal Location for a Range of Businesses - Retail, Office, Art Gallery, Medical Office, Pet Service Establishment, Non-Profit Club, Fitness Center, Service & Repair, Veterinary Clinic (Spa, Massage, Nail Care, Hair Styling NOT PERMITTED). 125 Amps, 120/240 Volts. Shared Parking With Existing Tenants. Access To The Unit Is Via A Stairway That Leads To The Basement Unit. TMI/Additional Rent Is Estimated At $2,083.09 + HST Per Month For 2025. (id:55499)
Bay Street Group Inc.
2302 - 1455 Celebration Drive
Pickering (Bay Ridges), Ontario
Beautiful, Bright and spacious unit features 2 Bedroom, 2 Bathroom with sleek & Modern Finishes. This corner unit comes with over 600 square feet with a balcony. Open concept living with stainless steel appliances. Minutes walk to Pickering GO Station & Pickering Town Centre. Nestled in a desirable neighborhood of Pickering near Hwy 401, Metro, Schools, Pickering Casino Resort & Beachfront park. (id:55499)
Homelife Today Realty Ltd.
3340 Thunderbird Promenade
Pickering, Ontario
Stunning Freehold Townhouse offers 4 Bedrooms + 4 Bathrooms, w/ nearly 1,900 sf of bright, open living space, making it an ideal home for young couples and growing families. ~ The main floor features a private in-law suite with a four-piece bathroom, ideal for guests or multi-generational living ~ High ceilings and large windows create a spacious, light-filled atmosphere, while the open-concept kitchen seamlessly connects to the living and dining areas for easy entertaining ~ Balcony provide outdoor space, and a double-car garage ensures ample parking and storage ~ Conveniently located just minutes from Highway 407, top-rated schools, parks, and shopping, this home also boasts stylish laminate flooring throughout and modern pot lights for a sleek, contemporary touch ~ Don't miss this rare opportunity (id:55499)
Century 21 Atria Realty Inc.
83 Whitefish Street
Whitby (Lynde Creek), Ontario
Welcome to 83 Whitefish a stunning Mattamy-built corner freehold townhome that feels just like a detached! Flooded with natural light and overlooking a future park, this spacious home offers a thoughtfully designed layout. The ground floor features a private bedroom with a 3-piece ensuite perfect for a home office, guest room, or in-law suite. The open-concept main living and dining area is accented with elegant hardwood floors and bay windows, creating a bright and inviting space. Enjoy the sunny breakfast area connected to a modern kitchen with a large island and walk-out to the terrace. Upstairs, the primary bedroom impresses with a picture window, a bright walk-in closet, and a luxurious 4-piece ensuite featuring double sinks and a massive glass shower. (id:55499)
Right At Home Realty
Basement - 1109 Greenhill Avenue
Oshawa (Taunton), Ontario
Vacant and Move in ready. This spacious basement apartment offers 2 generously sized bedrooms, a modern bathroom, 2 washrooms 1 full and 1 powder room, and a fully equipped kitchen. Enjoy the ease of in-unit laundry, a private entrance, and an included parking spot. Located in a quiet and family-friendly court, this home is just minutes from Costco, FreshCo, banks, gas stations, top-rated schools, shopping centers, restaurants, and parks. With easy access to major highways, including 407, 401, Taunton, and Hwy 7, commuting is a breeze. Nearby amenities include Walmart, Home Depot, Sobeys, Farm Boy, Cineplex, and scenic walking trails. **EXTRAS** Carpet Free Throughout. Wifi Included. Tenant to pay 30% of utilities bills. (id:55499)
Century 21 Leading Edge Realty Inc.
307 - 8 Scollard Street
Toronto (Annex), Ontario
A Must See Condo In Prime Yorkville! Open Concept Layout, 9 Ft Ceilings, Large Master With En-suite. Sliding Pocket Doors And Built In Closest, 2 Bathrooms, Den, Parking, Locker. Large Laundry Room With Custom Built In Shelves. Steps To TTC, Yonge / Bloor, Yorkville And Cumberland, Shopping, Restaurants, Cafes, Parks, Library and So Much More! (id:55499)
Trust Realty Group
125 Joicey Boulevard
Toronto (Bedford Park-Nortown), Ontario
Welcome to this Gorgeous 4 Bedrm, 4 Bathrm home in the Heart of the Cricket Club. Step into the Foyer w/ Granite Tile Flrs, Crown Moulding & a Deep Closet for Storage. The Main Floor has an Open Concept Layout with Hardwood Flrs, Over Aprx 9ft Ceilings & a Powder Rm making this home an Entertainer's Dream. Enter the Living Rm with a Gas Fireplace, Crown Moulding & California Shutters. Through the Elegant Archway into the Dining Rm with ample space for Entertaining. The Gorgeous Open Concept Chef's Kitchen has State of the Art Stainless Steel Appliances, Great Storage, Granite Countertop & Eat in Area. The Spacious Family Rm hosts a Gas Fireplace, B/I Entertainment Centre and Double French Doors to the Back Deck. The Hardwood Stairs w/Runner, Railing with Wrought Iron & an Oversized Skylight lead to the Second Flr with Hardwood Flrs Throughout. The Stunning Primary Rm Features Crown Moulding, B/I Entertainment Centre, Walk in Closet & 5Pc Ensuite. The Spa-like Ensuite has Heated Tile Flrs, Dual Vanity, Glass Shower & B/I Custom Mirror with High Profile Lights for Make Up. The Second Bedrm has B/I Desk & Shelves, Double Closets & Double Windows. The Third Bedroom with a Double Closet with Custom B/I's & Double Windows. The Large Third Bedrm Features a Double Closet & Double Windows. Additional 4pc Bathrm on Second Level. The Fully Finished Lower Level has Rec Room, Bedroom or Office, Mudroom to Garage, Laundry Rm & a 4 pc Bathrm. Laundry Rm with Twin Bosch NEXXT Washer & Dryer, Laundry Sink & Tile Floors. Gorgeous Backyard with Back Deck, Outdoor Kitchen, Fire Table, Sitting Area and Lower Stone Patio. Recent Upgrades Include: Lower Patio & Cistern, Kitchen Appliances, Windows, Roof, Driveway & Kitchen Upgrade. Central Vacuum, B/I Sprinklers, Electric Garage Door. 2 Mins from Avenue Rd with Fine Dining, Shops & TTC. In the Sought after Armour Heights PS & Lawrence Park CI School District. 2 min Drive to 401, Golf & More! (id:55499)
Mccann Realty Group Ltd.
2903 - 30 Roehampton Avenue
Toronto (Mount Pleasant West), Ontario
Minto 30 Roe Condo is located at the heart of Yonge & Eglinton vibrant neighbourhood. Steps to TTC, cinema, gourmet eateries, groceries and shops. This bright and spacious one bedroom suite has a modern kitchen, floor-to-ceiling windows, laminated floor throughout and an unobstructed city view. A pet friendly condo with top notch amenities: 24/7 concierge, full service fitness centre, spin studio, yoga and pilates studio, outdoor grilling station, resident lounge, party room, co-working space, bicycle storage, visitor parking, guest suites and many more. (id:55499)
Homelife Landmark Realty Inc.
Bsmt - 45 Clifton Avenue N
Toronto (Bathurst Manor), Ontario
Beautiful & Renovated 2 Bedroom Basement Apartment in Highly Desired Bathurst Manor. Move-In Ready. 8' ceiling. Separate Entrance. Spacious Living Room. Laminate Flooring and Pot Lights Throughout. Private laundry ensuite. 1 Parking. Ideal Location with Excellent Amenities Nearby. Short Walk to Bus Stops, parks, School, Grocery stores. Close Proximity to Subway Station. Near Top-Ranked Schools (William Lyon Mackenzie Collegiate Institute). Convenient Access to Yorkdale Mall, York University, and Highways 400 & 401. Available Immediately. (id:55499)
Real Broker Ontario Ltd.
2008 - 12 York Street
Toronto (Waterfront Communities), Ontario
Experience luxury living at the iconic ICE Condos in the heart of downtown Toronto's vibrant commerce and entertainment district. This beautifully updated studio unit features brand-new vinyl flooring, fresh paint throughout, and a stunning view of the CN Tower and Rogers Centre from the Juliette balcony. Enjoy direct access to the PATH, with Longo's Market, Scotiabank Arena, Rogers Centre, CN Tower, Harbourfront, cafes, shopping and dining just steps away. The unit is also ideally located just a short walk from Union Station and public transit, making commuting a breeze. The suite boasts 9-foot ceilings, floor-to-ceiling windows, and an open-concept kitchen with sleek built-in appliances. For added convenience, the unit also includes one locker for extra storage. Residents enjoy top-tier amenities including a 24-hour concierge, indoor pool, sauna, fully equipped gym, meeting rooms, lounge, and more. The landlord does not permit Airbnb or any other form of short-term rentals at this unit. Schedule a showing now! (id:55499)
Smart Sold Realty
1501 - 133 Torresdale Avenue E
Toronto (Westminster-Branson), Ontario
Step into elegance with this exquisite, fully renovated 2-bedroom + den, 2-bathroom condo in the prestigious North York community. Nestled amidst the lush, serene landscapes of G. Ross Lord Park, this meticulously upgraded 1,060 sq. ft. residence offers an unparalleled blend of sophistication and modern comfort. Designed with a seamless open-concept layout, the space is bathed in natural light, accentuating the rich vinyl flooring and carefully curated finishes. The gourmet kitchen is a chefs dream, featuring stunning quartz countertops, and backsplash, and top-of-the-line appliances (only 3 years new). The versatile den serves as the perfect home office, an inviting third bedroom, or a charming playroom. Indulge in the convenience of an en-suite locker, providing ample storage without compromising on style. Every detail has been thoughtfully designed to offer the perfect balance of luxury and functionality. The building offers excellent amenities including a gym, pool, sauna, ping pong and billiards room, with a bus stop to finch station commuting and outdoor activities are effortless plus the highly anticipated new Centennial library set to open in 2025.Combining pace, comfort and convenience this condo is a fantastic place to call home! (id:55499)
Sutton Group-Admiral Realty Inc.
202 - 70 Elmsthorpe Avenue
Toronto (Forest Hill South), Ontario
Welcome home to this spacious 1366 sq ft 2 Bedroom 2 Bathroom condo in the highly sought after Forest Hill Neighbourhood. The unit features a functional open concept floorplan with a big entry foyer, large kitchen with granite countertops, breakfast bar, and sleek slate floors overlooking the dining room and living room. Other features include hardwood parquet floors, a cozy gas stacked stone fireplace, and huge windows. Primary bedroom includes a 4 piece ensuite and dual closets. Enter the 2nd bedroom through french doors, and features a large window and double closet. Steps to all amenities, shops, grocery, transit, the iconic Phipps Bakery and Eglinton Grand, and much more! (id:55499)
RE/MAX Experts
8 - 1 Rean Drive
Toronto (Bayview Village), Ontario
Location, Location, Location, Quiet Neighbourhood! Beautiful newly Painted 3 Bedrooms Townhouse come with 2 side by side parkings, Home Features A Bright & Spacious Open Concept 10' ceiling main floor and 17' High Ceilings in the Primary Room, Enjoy 3rd Floor Roof Top Terrace and a spacious bedroom. Main floor Family room with Gas Fireplace And Walk-Out To Patio! Hardwood flooring, Separated entrance on the 2nd floor, easy access from the parking. Walking distance to Bayview subway, Bayview Village, minutes away from Highways 401 & 404 and Go train, Locker is located on the Level 2/M just steps away from the 2nd floor unit entrance. Excellent Amenities included: indoor pool, Gym, many visitor parking, etc. (id:55499)
Homelife Broadway Realty Inc.
406 - 3303 Don Mills Road
Toronto (Don Valley Village), Ontario
Stunning, Bright, Fully Renovated and Remodelled W/Impeccable Quality 2 Brm + Office Residence (Can Be Converted To 3rd Bedroom)!! The Layout You Dream Of, Custom Kitchen W/ Centre Island, Open L/Rm W/Fire Place, Unique Decorative Lighting, TV Unit & B/I Shelves. Specious Sun Filled Open Concept Office. Luxurious Finishes Incl: Quartz Counter Tops, Splash, Pot Lights, Hidden Decorative Lighting, Top Laminate Flrs, Custom Blinds, Mirror/Glass Sliding Drs. Come, See And Compare - Just Spacious And Beautiful!! Five Stars Amenities Include Tennis Courts, Fitness Centre, Indoor/Outdoor Pools And More. 24-Hour Security. Steps To Parks, Shopping&Transit. (id:55499)
Century 21 Heritage Group Ltd.
26 Greyhound Drive E
Toronto (Bayview Woods-Steeles), Ontario
Upper level for One bedroom and bathroom, This unit is only for lady, Clean and Well Kept With Sought after neighbourhood of Bayview Woods-Steeles close to AY JACSON HIGH school,Seneca College and all Amenities including transit. Perfect for working professional or a student. (id:55499)
Real Land Realty Inc.
9248 Hendershot Boulevard
Niagara Falls (219 - Forestview), Ontario
This Solid Brick Home In A Quiet Neighborhood Features A Hardwood Living Room, A Tiled Kitchen With Stainless Steel Appliances And A Kitchen Island Leading To A Large Covered Balcony. Bright Windows Fill The Home With Natural Light. The Park-Adjacent Backyard, Ample Driveway Parking And A Walkout Lower Level With A Second Kitchen, Living Room, One Bedroom And A Bath Makes It Ideal For Multi-Family Living. The Spacious Master Suite Includes An En-Suite With A Jetted Tub. Concrete Driveway & Stone Work At The Front Of The House. This Property Is Perfect For Investors & First Time Home Buyers. (id:55499)
Homelife Maple Leaf Realty Ltd.
10 Mccann Street
Guelph (Kortright East), Ontario
Just Under 5 Year Old Freehold-Gorgeous Townhouse, Five Minutes From University Of Guelph. Very Nice Floor Plan, 2 Full Baths. $$ Spent On Upgrades, Upgraded Kitchen, Upgraded Ceramics, Upgraded Vanity & Standing Shower, Stainless Steel Appliances. (id:55499)
RE/MAX Real Estate Centre Inc.


