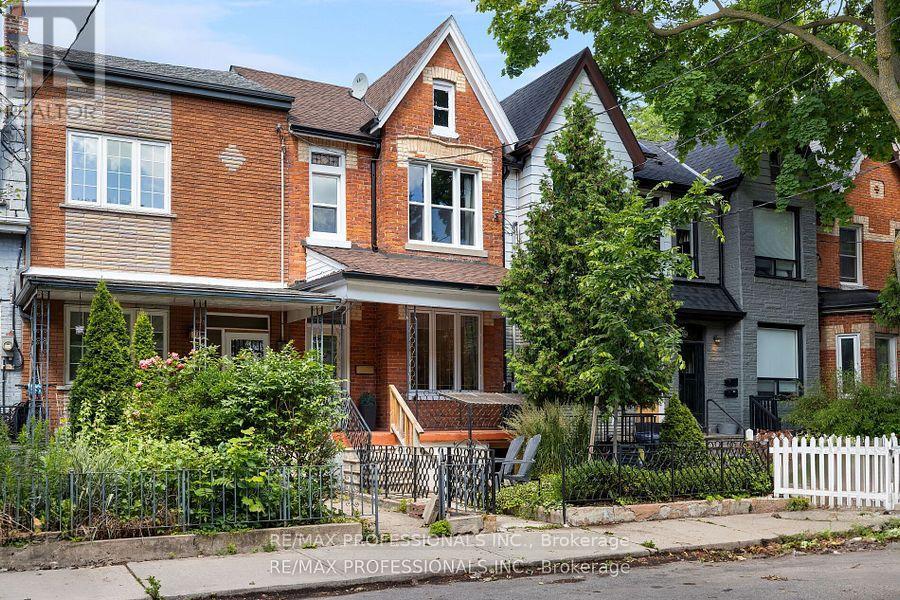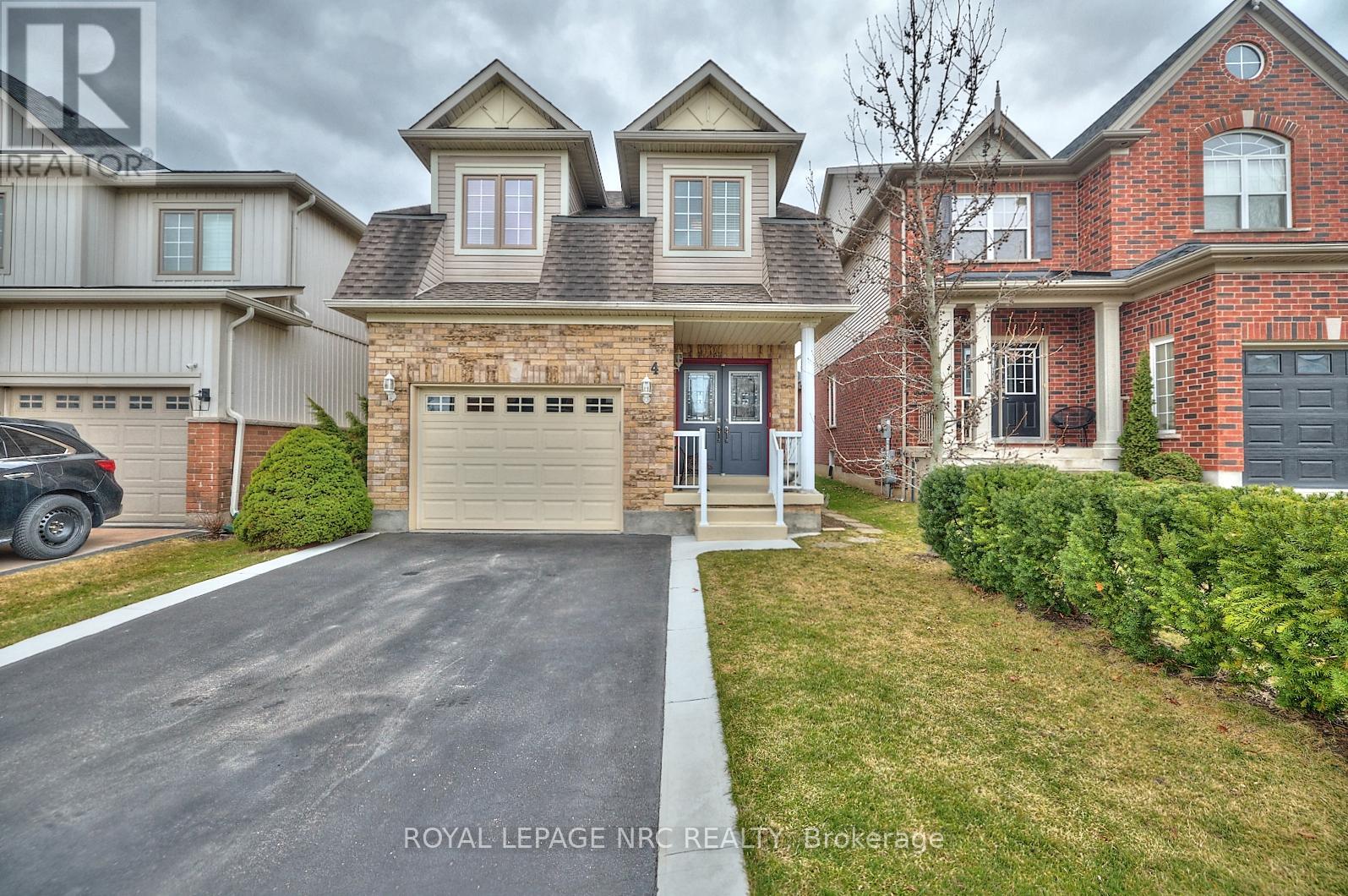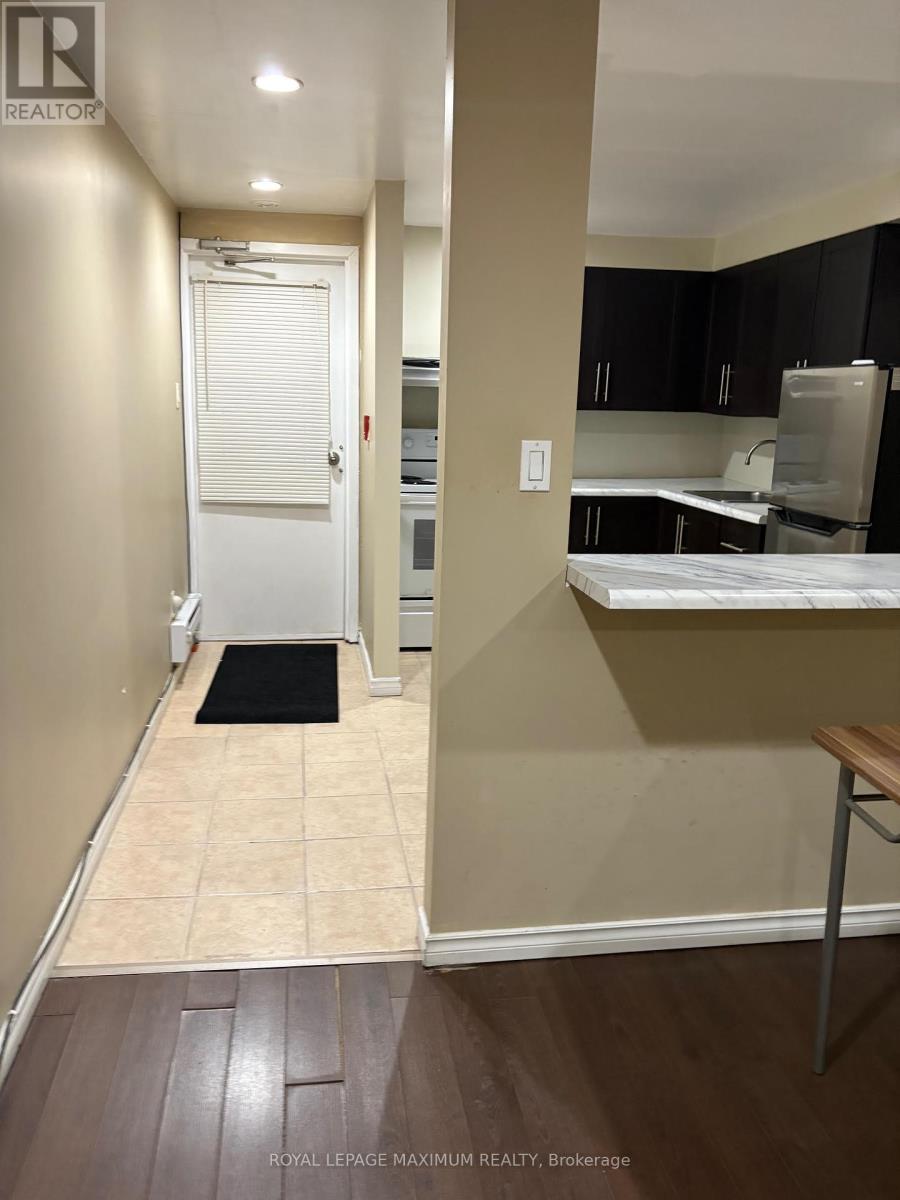218 - 20 Minowan Miikan Lane
Toronto (Little Portugal), Ontario
Welcome to 218- 20 Minowan Miikan Lane! An unbeatable 2 Bedroom 2 Bathroom Condo in the Heart of Queen West! Unit 218 at The Carnaby. This is the condo you've been waiting for! Offering 696 sq. ft. of beautifully designed space, this 2 bedroom, 2 bathroom unit checks all the boxes! Enjoy an open, airy layout with stunning hardwood floors, sleek quartz countertops, and a massive balcony with a gas BBQ hookup! Perfect for relaxing or entertaining guests.The master bedroom is your personal retreat with an ensuite bathroom, while the second bedroom offers plenty of space for guests or a home office. Plus, the second 4-piece bath is ideal for extra comfort and convenience. EV Parking Permit Avaible. Location doesnt get better than this! Youre steps from Metro Grocery, Wine Store, and Starbucks, with shops, restaurants, bars, galleries, and Trinity Bellwoods Park just a short walk away! This is your chance to own in one of Torontos most desirable neighborhoods.Included: Integrated fridge, dishwasher, stainless steel stove, microwave, washer & dryer, parking spot, BBQ hookup, light fixtures, and window coverings everything you need to move right in.Top-tier amenities make living here even more enjoyable: fitness and yoga facilities, an indoor party room, media room, outdoor terrace, and visitor parking.With its unbeatable location, modern features, and stunning amenities, this condo is a must-see and wont last long. Act fast your dream home is waiting!! (id:55499)
Bay Street Group Inc.
58 Massey Street
Toronto (Niagara), Ontario
This stunning Victorian is nestled between Queen St. W. less than a block south of Trinity Bellwoods Park and King St. W. Central to many of the city attractions and downtown, yet so quiet you awake to the sound of birds chirping. With soaring high ceilings, a quiet private backyard and an oversized 1.5 car garage, this versatile property boasts a total of 5 bedrooms, 3 kitchens and 3 bathrooms, currently divided into 3 living spaces: an owner's suite and two income-generating units. The upper unit rents for $265/night with the basement receiving $2500 monthly. An unbeatable location steps from Toronto's finest coffee shops, restaurants, boutiques and entertainment, with easy access to both transit and the Gardner. Endless possibilities await including live-in with rental income to offset your mortgage, a full investment property, co-ownership or easily could be used as a single-family home. Potential rental income: Main + Garage $3300/month, upper $2900/Month, Basement $2000/Month = $8200/month potential income. Laneway house potential and preliminary concept renovation drawings available. (id:55499)
Keller Williams Co-Elevation Realty
9 Aloma Crescent
Brampton (Avondale), Ontario
Immaculate Home Located On One Of The Best Streets In The Prestigious AVONDALE Neighbourhood! LEGAL 2 BEDROOM 2ND DWELLING BASEMENT APARTMENT WITH 3 BEDROOM HOUSE.BRIGHT & Beautifully RENOVATED !! VACANT, Ready to move in UPSTAIRS and DOWNSTAIRS OR rent out this HUGE LEGAL 2-Bedroom Basement Apartment and live upstairs !! LONG DRIVEWAY can park upto 6 CARS !! 3 WASHROOMS (2 Up and 1 Down) !! ++ Partially finished ATTIC SPACE with SKYLIGHT for EXTRA STORAGE or more room for your PASSION / HOBBIES !! Backs onto RAVINE !! LOCATION !! LOCATION !! LOCATION !!: 3-minute walk to nearby PLAZA / 4-minute drive to BRAMALEA GO STATION / 4-minute drive to BRAMALEA CITY CENTRE / 3-minute to BRAMALEA Secondary School / 4-minutes to BRAMALEA BUS TERMINAL / 2-COLLEGES in under 5-minute drive: MEDIX COLLEGE & SAULT COLLEGE / VERY CLOSE TO HWY 410, 427 & 401 (id:55499)
Homelife Superstars Real Estate Limited
3101 - 488 University Avenue
Toronto (Kensington-Chinatown), Ontario
rue Definition Of Luxury Condo Living!***Spectacular 2 Bedroom Split Layout Stunner Offering Nearly 700Sqft + Full Length Balcony*** Boasting Private Unobstructed Views Of Queens Park & Beyond ***Super Functional Floor Plan With No Wasted Space *** High End Finishes, Hardwood Floors & 9Ft Ceiling*** Primary Bedroom With 3Pc Smart En-Suite Bath & W/I Closet***Top Notch Kitchen Boasting All The Bells & Whistles W/Integrated & S/S Appliances***Centre Island With Under Mount Sink & Granite Counters With Custom Backsplash***Direct Access To St. Patrick Station*** Walking Distance To A+ Hospitals & Research Centres, U Of T, Eaton Centre & Much More. (id:55499)
Homelife New World Realty Inc.
4 Alex Grant Place
St. Catharines (455 - Secord Woods), Ontario
Beautiful home with great pride of ownership! The original owners have kept this home immaculate. 3 bedroom, 2 storey home in an excellent location, near canal trail, Outlet mall, Niagara College, and QEW. Close to everything yet tucked away on a quiet circle. Full formal dining room plus eat-in kitchen. Large kitchen with lots of storage and great natural light. Living room and RecRoom both have gas fireplaces. The second level has 3 great sized bedrooms, laundry and a 4pc bath. Primary Bedroom has a great size walk-in closet and huge ensuite. The lower level is fully finished with lots of storage, a nice size rec room, and a 3 pc bathroom. The backyard is fully fenced with large storage shed, walk out from kitchen to the deck with built in awning. This home needs to be seen to be truly appreciated. 2018 new roof, All but two windows have been replaced (glass), HWT is owned (id:55499)
Royal LePage NRC Realty
8464 6th Line
Essa, Ontario
LUXURIOUS 4,544 SQ FT ESTATE ON 10 ACRES WITH IMPRESSIVE OUTBUILDINGS! Welcome to this meticulously renovated 4,544 sq ft estate set on 10 sprawling acres of unmatched countryside tranquillity. Ideally located near Barrie, Angus, and Alliston, this rural sanctuary offers peaceful country living with convenient access to shopping, dining, golf courses, trails, and essential services. A true highlight of this property is the incredible range of outbuildings, offering endless possibilities for hobbyists, equestrians, or anyone in need of extensive space. The impressive 4,500 sq ft barn features four box stalls, three paddocks, a tack/feed room, and tack-up areas, perfect for horse enthusiasts. An additional 62 x 38 ft heated saltbox-style workshop provides ample room for projects or hobbies, while the 18'8 x 28 ft driving shed, chicken coop, and multiple outbuildings add even more versatility. The backyard retreat includes an inground saltwater sport pool, a pool house with a shower and change room, and a spacious timber-framed covered patio. The home itself is a masterpiece of craftsmanship and design. The modern farmhouse exterior features steep gables, a newer steel roof, and a charming blend of brick and blue board and batten siding. Inside, the breathtaking great room boasts soaring ceilings, exposed wood beams, and a grand floor-to-ceiling flagstone fireplace, while expansive windows flood the space with natural light. The handcrafted kitchen is a chef’s dream, complete with custom wood cabinetry, granite and quartz countertops, a farmhouse sink, and a vintage-inspired range. The private primary bedroom, located in its own wing, features a walk-in closet, ensuite, and dedicated staircase for added privacy. A second-floor billiards room or the adjacent flexible space are ideal for a media room, office, playroom, or lounge. This is a rare opportunity to own an extraordinary one-of-a-kind rural sanctuary! (id:55499)
RE/MAX Hallmark Peggy Hill Group Realty Brokerage
8464 6th Line
Essa, Ontario
LUXURIOUS 4,544 SQ FT ESTATE ON 10 ACRES WITH IMPRESSIVE OUTBUILDINGS! Welcome to this meticulously renovated 4,544 sq ft estate set on 10 sprawling acres of unmatched countryside tranquillity. Ideally located near Barrie, Angus, and Alliston, this rural sanctuary offers peaceful country living with convenient access to shopping, dining, golf courses, trails, and essential services. A true highlight of this property is the incredible range of outbuildings, offering endless possibilities for hobbyists, equestrians, or anyone in need of extensive space. The impressive 4,500 sq ft barn features four box stalls, three paddocks, a tack/feed room, and tack-up areas, perfect for horse enthusiasts. An additional 62 x 38 ft heated saltbox-style workshop provides ample room for projects or hobbies, while the 18'8 x 28 ft driving shed, chicken coop, and multiple outbuildings add even more versatility. The backyard retreat includes an inground saltwater sport pool, a pool house with a shower and change room, and a spacious timber-framed covered patio. The home itself is a masterpiece of craftsmanship and design. The modern farmhouse exterior features steep gables, a newer steel roof, and a charming blend of brick and blue board and batten siding. Inside, the breathtaking great room boasts soaring ceilings, exposed wood beams, and a grand floor-to-ceiling flagstone fireplace, while expansive windows flood the space with natural light. The handcrafted kitchen is a chef’s dream, complete with custom wood cabinetry, granite and quartz countertops, a farmhouse sink, and a vintage-inspired range. The private primary bedroom, located in its own wing, features a walk-in closet, ensuite, and dedicated staircase for added privacy. A second-floor billiards room or the adjacent flexible space are ideal for a media room, office, playroom, or lounge. This is a rare opportunity to own an extraordinary one-of-a-kind rural sanctuary! (id:55499)
RE/MAX Hallmark Peggy Hill Group Realty Brokerage
Lot 316 - 6 Landsborough Street
East Luther Grand Valley (Grand Valley), Ontario
Welcome to this beautifully built 2019 townhouse offering 1,500 sq. ft of stylish, functional living space in the heart of Grand Valley. Enjoy an open-concept main floor with 9-ft ceilings and abundant natural light throughout. The upgraded kitchen features granite countertops, a center eat-in island, and a stainless steel appliances, perfect for family meals or entertaining. Step out from the dinning area onto a private deck and backyard ideal for relaxing or summer BBQ's. Upstairs, enjoy the convenience of second-floor laundry room complete with a front-load washer and dryer. The spacious primary bedroom offers a walk-in closet and private ensuite bathroom, while stylish metal picket railings add a modern touch throughout. The unfinished basement includes a rough-in for a 3 piece bathroom, providing a blank canvas for your future plans. Located just steps from downtown amenities, the community centre and local schools, this home is perfect for growing families or first-time buyers looking for convenience and comfort in a welcoming community. (id:55499)
Century 21 Leading Edge Realty Inc.
12 - 603 Colborne Street E
Brantford, Ontario
Fantastic opportunity to own a turnkey and profitable bubble tea and dessert café located in a high-traffic retail plaza with anchor tenants including No Frills, Dollarama, Subway, Pizza Pizza, and Kidtastic Adventures. Surrounded by schools, parks, and community hubs, ensuring consistent foot traffic. This well-established business features a loyal customer base and a diverse menu, including bubble tea, ice cream, desserts, and breakfast items. Low monthly rent of $3,200 (TMI included)proven franchise model with strong brand presence across Ontario. The seller will provide full training and transition support. Please do not approach staff directly. (id:55499)
Sutton Group - Realty Experts Inc.
312 - 345 Wheat Boom Drive
Oakville (1010 - Jm Joshua Meadows), Ontario
Stunning 1 bedroom + den suite in the sought after OakVillage Condos by Minto!! Premium open-concept floorplan with no wasted space is perfect for relaxing, working from home and entertaining!! Spacious primary bedroom comes fully equipped with walk-in closet, extra large window & luxurious ensuite washroom. The designer kitchen features stainless steel appliances, stone countertops, backsplash and flows seamlessly through the rest of the bright & airy living space to the cozy private balcony. 681sqft + 54sqft balcony + 9ft ceilings throughout! Large den can be used as 2nd bedroom (or office) with private doorway and access to the dual entrance ensuite washroom. Numerous upgrades throughout; engineered wide-plank hardwood floors, granite countertops, high-end appliances, glass shower enclosure, sliding glass closet doors (foyer & master bedroom), Smart Home Morning System and premium window blinds installed in living room and bedroom. 1 underground parking space & high-speed internet included!! Amazing location in close proximity to numerous major shopping centers, Oakville Trafalgar Memorial Hospital, Sheridan College, many great restaurants, bars, cafes + short distance to highways 401,403,407 & QEW & quick access to public transportation. Amenities incl concierge, gym, party room, bike storage, visitor parking & more! You don't want to miss this one, book your showing today! (id:55499)
Royal LePage Signature Realty
334 - 215 Lakeshore Road W
Mississauga (Port Credit), Ontario
Welcome to BRIGHWATER, an exquisite building offering a blend of modern design, craftsmanship, and unrivaled convenience. Situated in the highly sought-after community of Port Credit, Brightwater offers a wealth of amenities inside and out. Minutes to the GO Station, The Harbour, The Waterfront, Credit Landing Shopping Centre (Loblaws & Starbucks) and a whole lot more to explore and discover in one of the best and most exclusive areas of Mississauga. Come check out these freshly finished units and make it your next home. Amenities pending completion by early 2024 (Co-working+Party lounge, Gym, Pet Wash and Outdoor Terrace). (id:55499)
Royal LePage Signature Realty
Basement - 1839 Davenport Road
Toronto (Weston-Pellam Park), Ontario
Spacious 1-Bedroom Basement Apartment, Close to All Amenities, TTC, Shops, and Schools. Rent includes: Heat, Hydro & Water, Fridge, Stove, Available Immediately. No Parking. (id:55499)
Royal LePage Maximum Realty












