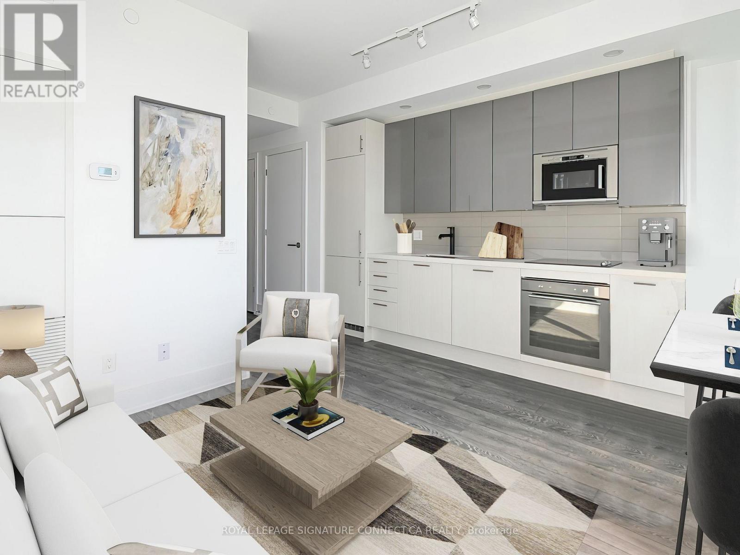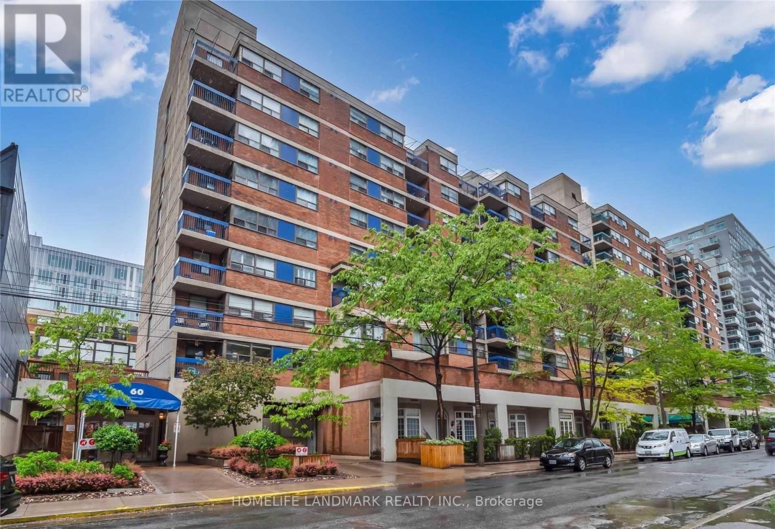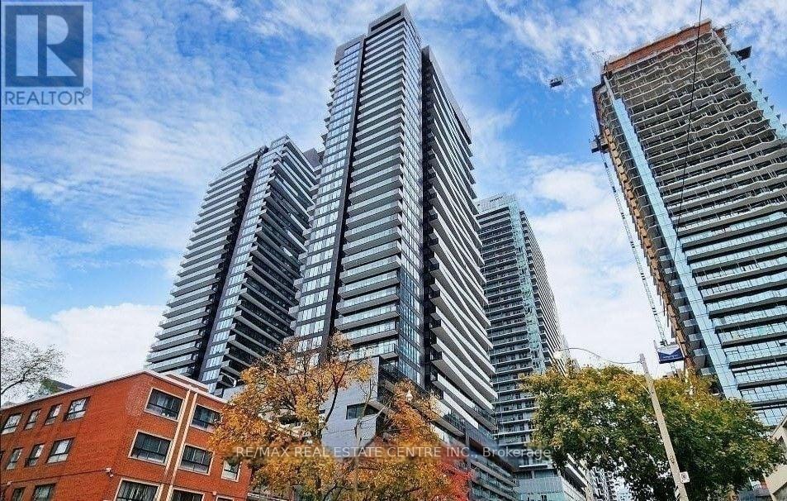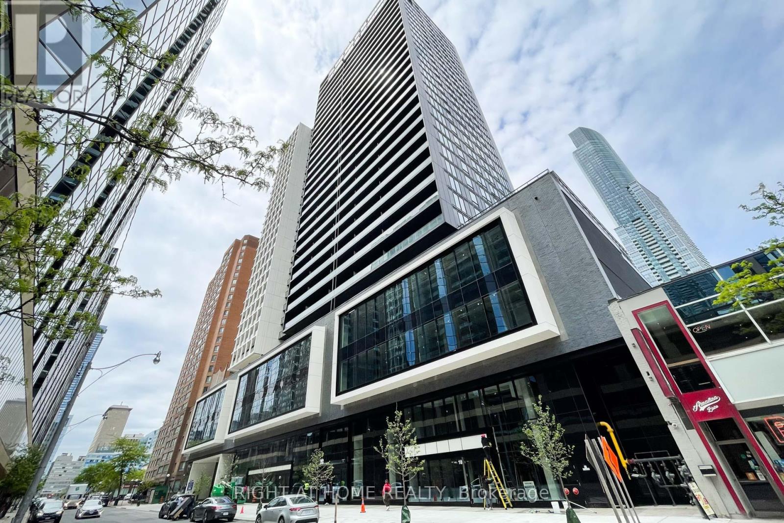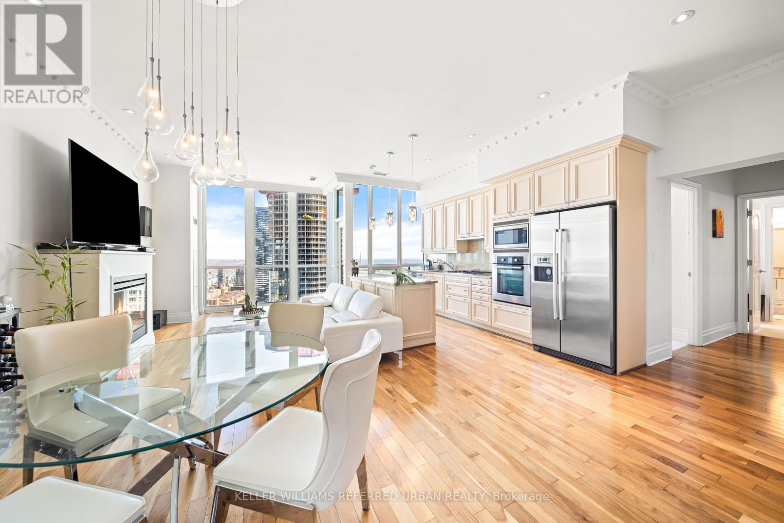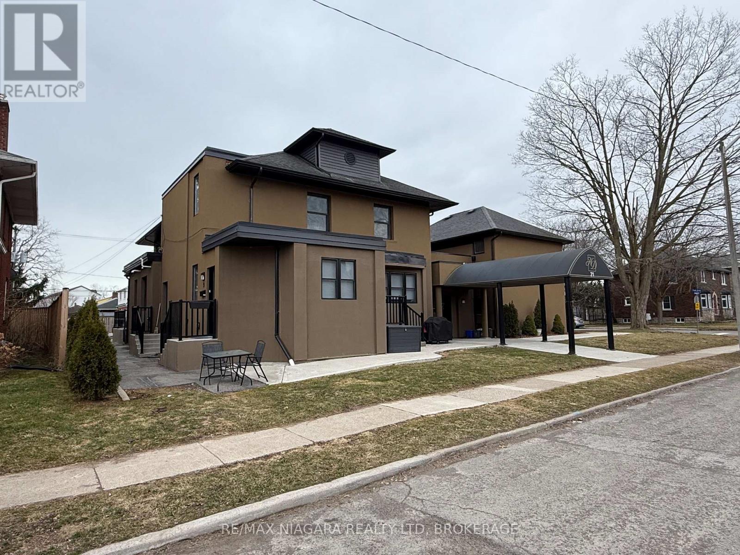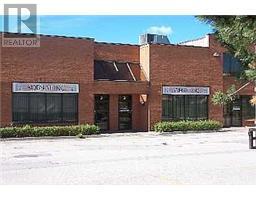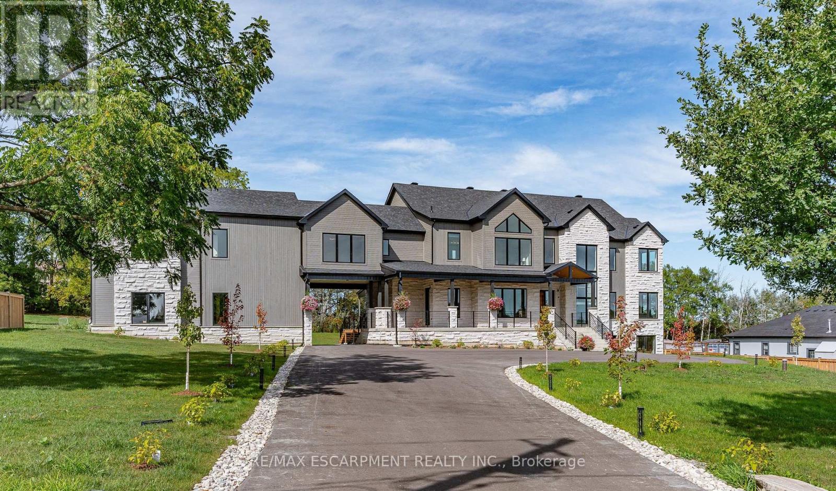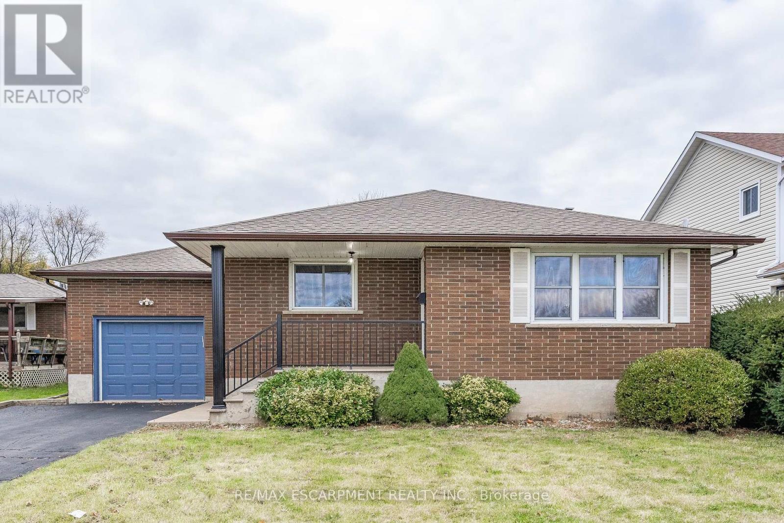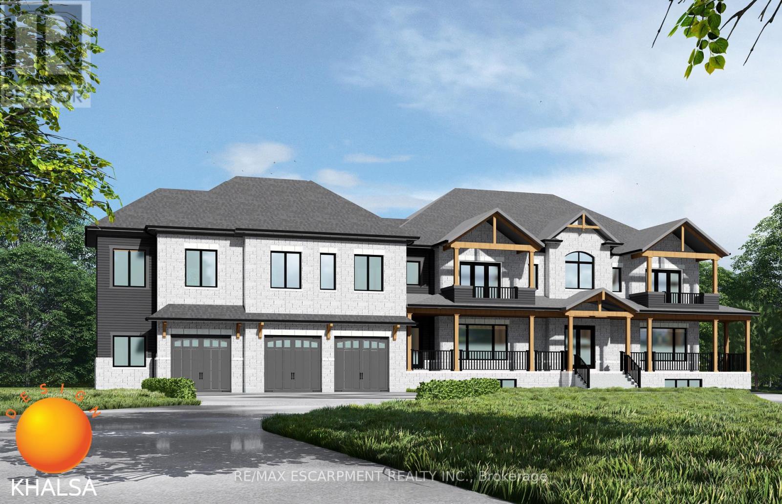3604 - 403 Church Street
Toronto (Church-Yonge Corridor), Ontario
Fresh and stylish 1-bedroom suite in the highly sought-after Stanley Condos at Church & Carlton! Located right across from the historic Maple Leaf Gardens (now a massive Loblaws) and steps from College Park, streetcars, and College Subway Station, this prime location offers unbeatable convenience. This unit features modern finishes throughout, built-in kitchen appliances, 9-ft ceilings, and floor-to-ceiling windows that fill the space with natural light. Enjoy stunning north-facing views from the expansive balcony that spans the entire unit. With a 98 Walk Score, you're within close proximity to U of T, TMU, top restaurants, cafés, shops, and more. Building amenities include 24-hour concierge, gym, party room, sundeck, yoga studio, and more. One locker is included for added convenience. Don't miss this incredible opportunity to live in the heart of downtown (id:55499)
Royal LePage Signature Connect.ca Realty
230 - 60 Saint Patrick Street
Toronto (Kensington-Chinatown), Ontario
Beautiful 1 Bedroom Suite With Private Balcony & Separate Entrance from Top level of 3-Storey Condominium. Walk To Queen West Shopping, Entertainment/Financial Districts, Hospitals, OCAD, Ago. Faces Quiet Courtyard. All utilities and internet are included with Queen size Bed Frame, Desk and chair. (id:55499)
Homelife Landmark Realty Inc.
2505 - 127 Broadway Avenue
Toronto (Yonge-Eglinton), Ontario
Step into luxury and be the first to live in this stunning corner suite at the coveted Line 5 Condos, offering an amazing view of the city. This brand-new unit boasts breathtaking, unobstructed views, soaring 9-ft smooth ceilings, wide-plank laminate flooring, and an abundance of natural light. The stylish, modern kitchen features built-in appliances, quartz countertops, and an undermount sink, seamlessly flowing into the open-concept living area with a private balcony perfect for unwinding. The sleek bedroom with sliding glass doors provides the ideal balance of light and privacy, while the contemporary bathroom is elegantly finished with matte black fixtures. Enjoy the convenience of ensuite laundry and a mirrored front closet in this thoughtfully designed space. Located in the heart of Yonge & Eglinton, you'll have unbeatable access to top dining, shopping, entertainment, the Eglinton subway, and the upcoming Crosstown LRT. Future resort-style amenities-including a fitness center, yoga studio, outdoor pool, BBQ areas, and stylish lounges will further enhance your living experience. Students and newcomers are welcome-don't miss this incredible opportunity! (id:55499)
RE/MAX Real Estate Centre Inc.
320 - 30 Inn On The Park Drive
Toronto (Banbury-Don Mills), Ontario
Step into this stunning 1,100 sq. ft. corner unit in Auberge on the Park, offering the most desirable layout in the building. Thoughtfully upgraded with a modern kitchen and luxurious bathrooms, every detail has been carefully curated for both elegance and comfort. This bright and airy unit features an open-concept kitchen and living area, two spacious bedrooms, and two beautifully designed bathrooms. Floor-to-ceiling windows flood the space with natural light, while a large private balcony provides the perfect spot to unwind. Enjoy top-tier building amenities, including an outdoor pool, state-of-the-art gym, BBQ terrace, party and meeting rooms, concierge service, and more. Experience the best of urban living, surrounded by lush parks, top-tier shopping, dining, and entertainment, with seamless access to transit and major highways. This isn't just a condo, its a lifestyle waiting to be yours! **EXTRAS** 1107 sq ft plus balcony of 163 sq ft (id:55499)
Keller Williams Co-Elevation Realty
1303 - 20 Edward Street
Toronto (Bay Street Corridor), Ontario
Prestige "Panda" Condo, designed by Cecconi Simone! Boasting an unbeatable 100% walk score, this prime location is just 1 minute from Dundas Square, the subway, and Bay St., with minutes to U of T, Toronto Metropolitan University (formerly Ryerson), top colleges, hospitals, the Financial District, and the Eaton Centre. This well-appointed 3-bedroom, 2-bathroom layout offers 1,035 sq. ft. of living space plus a 163 sq. ft. balcony and features floor-to-ceiling windows with upgraded luxury custom blinds, pre-engineered flooring, and spectacular urban views. Enjoy smooth ceilings and an integrated premium kitchen with high-end appliances, a stylish backsplash, and modern finishes. The building boasts exceptional amenities, including a state-of-the-art fitness center, a cozy rooftop terrace with BBQs, a movie theatre, a half basketball court, chic lounge and study areas, and a 24-hour concierge, ensuring a full range of exclusive comforts for residents. (id:55499)
Right At Home Realty
1005 - 115 Mcmahon Drive
Toronto (Bayview Village), Ontario
Welcome The Omega, In Concord's Park Place. This Corner Unit Boasts 700 Sq Ft Of Open Space, 9Ft Ceilings, And A Large Spanning Balcony. With Large Windows And A Ne Exposure, This Unit Fills With Natural Light Throughout The Day. Modern B/I Kitchen Appliances, Quartz Countertops, Kitchen Marble Backsplash, And Bathroom Marble Tiles. Walking Distance To Your Everyday Essentials, Steps To Ttc Subway Line, And Minutes To The 401. (id:55499)
Prompton Real Estate Services Corp.
1710 - 77 Mutual Street
Toronto (Church-Yonge Corridor), Ontario
Location Location Location! Max Condos In High Demand Area Steps To Eaton Center, Ryerson University & University Of Toronto. Close To All Amenities And Public Transports. Walking Distance To Subways, Ttc, And Financial District. Spacious 1+1 Bedroom Unit On High Floor With East City View. (id:55499)
Homelife New World Realty Inc.
5304 - 16 Harbour Street
Toronto (Waterfront Communities), Ontario
Stunning Lower Penthouse with Breathtaking Views Unmatched Luxury Living Nestled in the heart of the city, this south-east facing 2-bedroom + den, 2-bath Lower Penthouse unit offers the epitome of luxury urban living. Located just steps from the waterfront, Scotiabank Place, Lakeshore, the Gardiner Expressway, Union Station, and the Financial District, this residence places you at the center of it all while offering a tranquil retreat from the hustle and bustle. With soaring 10-foot ceilings and floor-to-ceiling windows throughout, this home invites natural light to flood every corner, creating a warm and inviting atmosphere. Step out onto the oversized balcony to take in stunning, panoramic views of Lake Ontario and the city skyline a perfect backdrop for relaxation or entertaining guests. The chef-inspired kitchen boasts top-of-the-line stainless steel appliances, including a double fridge, an oven with an oversized gas range, built-in wine fridge, dishwasher, and microwave. The open-concept floor plan, accented by rich hardwood flooring, seamlessly flows from the kitchen to the living and dining areas, making this space ideal for both intimate gatherings and grand-scale entertaining. The natural gas fireplace adds a touch of ambiance, enhancing the inviting atmosphere. Each room offers breathtaking views, while the spacious master suite and generously sized second bedroom provide ample comfort and privacy. The den offers versatility, ideal for a home office, library, or additional living space. This Lower Penthouse unit is the perfect blend of luxury, location, and lifestyle. Don't miss the opportunity to call this exceptional property home. (id:55499)
Keller Williams Referred Urban Realty
714 - 308 Jarvis Street E
Toronto (Church-Yonge Corridor), Ontario
This beautiful one-bedroom unit, located on the 7th floor of the JAC Condo, features a stunning floor-to-ceiling window in the living room that fills the space with natural light, offering a bright and airy ambiance. The open-concept layout maximizes the living area, creating a perfect blend of style and functionality. The sleek kitchen boasts modern finishes, and the spacious bedroom comes with ample closet space for all your storage needs. The condo offers an array of premium amenities, including: 24-Hour Concierge for personalized service and peace of mind, Gym to stay fit without leaving home, Party Room for entertaining friends and hosting gatherings,Media Room for movie nights or gaming sessions, E-Sport Room for gaming enthusiasts, Garden Room providing a calm, nature-inspired space to relax, Terrace BBQ Area perfect for summer grilling and enjoying the outdoors, Music Room for practice or enjoying your favorite tunes, Tech Room designed for staying connected and working remotely, Yoga Studio for fitness and mindfulness sessions, Coffee Bar for your daily caffeine fix and socializing with neighbors,Located in the heart of downtown Toronto, this unit offers easy access to public transportation, the University, local hospitals, and is just across the street from the beautiful Allen Gardens, offering a green, tranquil escape in the city. The unit is professionally managed by Del Property Management, ensuring that everything runs smoothly and that you're well taken care of. Perfect for anyone looking for modern, convenient living with a focus on luxury and comfort. (id:55499)
Century 21 Atria Realty Inc.
21 Wintemute Street
Fort Erie (332 - Central), Ontario
Welcome to 21 Wintemute! This exceptional 9-unit apartment building has been meticulously rebuilt from the ground up, offering modern amenities and a turn-key investment opportunity. Each unit boasts its own gas forced air furnace and central air conditioning, ensuring personalized comfort year-round. With in-unit washer and dryer facilities, tenants enjoy unparalleled convenience. Generating an impressive $210,000+ in annual income, this property is a solid addition to any investment portfolio. The expansive parking lot provides ample space for tenants and guests, enhancing the property's appeal. Located just a short walk from the picturesque Niagara River and moments from downtown Fort Erie, the building is perfectly positioned for both residents and investors seeking accessibility and charm. Professionally managed and fully operational, 21 Wintemute represents a rare opportunity to own a hassle-free, income-generating property in a prime location. Don't miss out on this gem schedule a viewing today! (id:55499)
RE/MAX Niagara Realty Ltd
8 - 420 Newman Drive
Cambridge, Ontario
2174 Sq ft Brand New Premium Huge End Unit Freehold Townhome for Sale in Cambridge. 4 Big size Bedroom & 2.5 Bath with Tons of upgrades. ( LOT SIZE 44' X 96')Open to below on main entrance. Tons of windows for natural light, Backing on to Ravine & Pond. Modern style impressive exterior and interior. The main floor has a 9 feet ceiling & huge Library/Office, Laundry, Huge Great Room/Family with Tons of massive size Windows, Fireplace and Hardwood and tiles. Modern style Kitchen with massive Centre island all with quartz countertop and brand new appliances. Powder room, multiple linens, entrance from the garage & Modern style Main doors. The 2nd floor has massive size 4bedrooms with double closets. Master bedroom has a luxurious ensuite with an upgraded frameless glass shower. Massive size unfinished Basement with basement bathroom rough in. POTL fee is $193.45 month. (id:55499)
RE/MAX Gold Realty Inc.
304 - 2 Augusta Avenue
Toronto (Waterfront Communities), Ontario
Stunning One Bedroom Condos - A Rare Boutique Building In The Heart Of Downtown Toronto. Modern Finishes, Engineered Hardwood Flooring Throughout, Stainless Steel Appliances, And A Functional Open Concept Layout. Large Bedroom Includes A Walk-In Closet! Mins To Subway, Shopping, Grocery, Banks, Restaurants, Parks And Many Attractions (Cn Tower, Harbour Front, Acc, Aquarium) Restaurants, Chinatown, Financial District & Entertainment District. (id:55499)
Royal LePage Signature Realty
204 Roxton Road
Toronto (Trinity-Bellwoods), Ontario
Exceptional Investment Opportunity in Highly Sought-After Trinity Bellwoods! This tastefully renovated 2.5-storey legal duplex presents an incredible opportunity in one of Toronto's most desirable neighborhoods. Extensively renovated in 2015/2016, the home was gutted to the studs and rebuilt into two impressive rental units, with the potential for a third unit in the basement. The Upper Unit (2nd & 3rd Floors): A spacious 3-bedroom, 2-bathroom suite featuring a modern eat-in kitchen and 2 private balconies. The Main Floor Unit offers An inviting open-concept kitchen and living area, and eat-in kitchen, and direct backyard access, Basement Potential: A shared laundry room with coin-operated machines is already in place, and the basement is roughed-in for a kitchen and bathroom, awaiting your finishing touches to create a potential third rental unit. Garage & Laneway Access. A well-sized garage at the rear of the property offers valuable laneway access and potential for additional income or personal use. 3 separate meters and 3 owned Furnace-A/C units is also an added feature for the property. Main floor & upper unit currently tenanted with amazing tenants (AAA+) who must be assumed. Do not miss out on this amazing property! (id:55499)
Homelife Regional Realty Ltd.
409 - 38 Niagara Street
Toronto (Waterfront Communities), Ontario
Welcome home to your new condo in King West! This 686 sq. ft. 1+1 condo offers an exceptional urban living experience, just steps from The Well, STACKT Market and much more. The open-concept layout features 9-foot ceilings and large windows that flood the space with natural light. The modern kitchen boasts full sized stainless steel appliances, sleek cabinetry, and a convenient breakfast bar. The spacious living area is perfect for both relaxation and entertaining guests. The generously sized bedroom offers floor to ceiling windows and a private 4 piece ensuite, while the versatile den is ideal for a home office ora cozy guest room. One of the standout features of this condo is the rare second bathroom, which adds extra privacy and convenience for both you and your guests. The condo also comes equipped with newer full sized washer and dryer for your convenience. Situated near trendy shops, top-notch restaurants,parks, and public transit, this condo offers the perfect blend of comfort, style, and location; ideal for first-time buyers or investors seeking a prime property. Don't miss your chance to own in one of Toronto's most dynamic neighborhoods! (id:55499)
Royal LePage Signature Realty
G409 - 275 Larch Street
Waterloo, Ontario
Fully furnished and move-in ready, this spacious 2-bedroom, 2-bathroom condo at 275 Larch Street offers 771 sqft of modern, carpet-free living in the heart of Waterloos University District. Located in The URL Condominiums, this unit features a sleek open-concept layout with premium laminate flooring, a stylish kitchen with granite countertops, stainless steel appliances, subway tile backsplash, and in-suite laundry. The primary bedroom includes a private ensuite, and each room is equipped with personalized heating and cooling controls for optimal comfort. Just steps from the University of Waterloo, Wilfrid Laurier University, and the Technology Park, with easy access to restaurants, plazas, banks, schools, and Highway 85, this condo combines style, convenience, and an unbeatable location perfect for students, professionals, or investors. (id:55499)
RE/MAX Real Estate Centre Inc.
4 - 24 Humberwood Boulevard
Toronto (West Humber-Clairville), Ontario
Recently Built Townhome Featuring Modern Finishes And A Stunning Private Rooftop Terrace Perfect For Relaxing Or Entertaining. The Functional Layout Offers An Open-concept Living,Dining, And Kitchen Area On The Main Floor, Ideal For Everyday Living. The Spacious Primary Bedroom Boasts A Luxurious Ensuite And A Walk-in Closet, While The Third Floor Includes Two Large Bedrooms And A Full Bathroom. Enjoy The Convenience Of A 1-car Garage And Ample Visitor Parking. Located Just Minutes From Major Highways, Transit, A Hospital, The Airport, Schools, A Casino, Shops, And Parks, This Home Offers Both Comfort And Accessibility. (id:55499)
Royal LePage Associates Realty
1497 Stationmaster Lane
Oakville (1007 - Ga Glen Abbey), Ontario
Welcome to 1497 Stationmaster Ln, nestled in Glen Abbey, a coveted neighborhood. This 4+1 Bed 4 Bath home boasts $600k+ in upscale renovations, ensuring luxury at every turn. Culinary enthusiasts will adore the 6-burner gas Miele range, complemented by a pot filler and Liebherr fridge & freezer, all centered around two expansive kitchen islands. Impress guests in the dining room, featuring a double-sided fireplace, then unwind in the main floor family room. Step outside to your private, park-like backyard, enveloped by mature trees for serene relaxation or enjoy mornings on the covered front porch. Kids will love proximity to top schools, parks, and trails. With a fully finished basement rec room and a spacious double car garage, this home combines elegance with functionality, reflecting true pride of ownership. Experience unparalleled comfort and sophistication For video, photos, floor plans open link: https://properties.picturesofonehouse.ca/1497-stationmaster-lane/ (id:55499)
Keller Williams Referred Urban Realty
#1 - 3 Brewster Road
Brampton (Airport Road/ Highway 7 Business Centre), Ontario
Excellent location condo unit, suitable for your office and business, operated at the same place. lots of parking for your clients and a drive -in door that can be use as a small warehouse or stock room, The unit faces Highway 7, close to restaurants and Highway 427, 401, 410,407. 1 washroom (id:55499)
Adenat Real Estate Ltd.
2069 Glenhampton Road
Oakville (1019 - Wm Westmount), Ontario
Situated in one of Oakvilles most desirable and family-friendly neighbourhoods, this spacious freehold townhome offers the perfect combination of comfort and location. This home has an open-concept main floor layout where the kitchen flows seamlessly into the dining and living roomperfect for both everyday living and entertaining. A walkout from the living room leads to your own private, fully fenced backyard, offering a quiet space to relax, garden, or enjoy summer BBQs. Upstairs, youll find three generous bedrooms, including a massive primary suite with a walk-in closet and a luxurious 5-piece ensuitea true retreat at the end of the day. A second full 4-piece bathroom completes this level, ideal for family or guests. Fully finished basement offers versatile extra space perfect for a teen hangout, cozy movie nights, a home office, or even a home gym. Inside access to the garage- featuring a new garage door- adds for everyday convenience. With so much space, functionality, and an unbeatable locationyoull want to book your showing and see all that this home has to offer. With top-rated schools, parks, shopping, and Oakville Trafalgar Hospital just minutes away, youll love the convenience and community feel that comes with living here. (id:55499)
Real Broker Ontario Ltd.
103 - 62 Sky Harbour Drive E
Brampton (Bram West), Ontario
Welcome to your new home! This cozy 1 bedroom + den condo in the heart of Brampton West offers the perfect combination of comfort and convenience. Key Features: 1 Spacious Bedroom: Enjoy natural light and plenty of space. Modern Washroom: Well-appointed for your convenience. Open-Concept Living Area: A warm and inviting atmosphere perfect for relaxation and entertaining. Fully Equipped Kitchen: Features stainless steel appliances and ample cabinet space. In-Suite Laundry: For added convenience. Private Terrace: Perfect for enjoying outdoor views and relaxing. Den: Provides additional space for work, study, or extra storage. Parking: One dedicated parking spot included. Lease Terms: Ideal Tenants: Owners prefer AAA+ tenants who are non-smokers, have no pets, and are ready to take good care of the property. Application Process: Rental applications are welcome and will be reviewed. The owners reserve the right to interview potential tenants to ensure a good fit. (id:55499)
Ipro Realty Ltd
8920 Wellington Rd 124
Erin, Ontario
Newly built Luxury Custom Country Estate Home, built by the builder for their family. Over 5,300 sqft of luxury living, 5 bedrooms & 6 bathrooms. An entertainers open concept main floor that has all that you would expect, high-end built-in appliances, walk-in pantry, large island, cathedral ceilings and floor to ceiling windows also includes a primary bedroom with ensuite, mudroom with a sink & storage, elevator rough-in, large covered deck, and much more. The second floor has 4 large bedrooms, all with an ensuite, a comfy sitting area and several balconies. Need more living space or an in-law, the lower level has 2,000+ sf walk out & the garage has 1,100 sf, 2nd level, just waiting to be developed to match your family living requirements. The 1.5 acre lot has been landscaped, parking for 15+ cars. Large 3 car garage. And surprising close to all the amenities of the city and all the space and privacy of the country. There is a lot to see here. (id:55499)
RE/MAX Escarpment Realty Inc.
3045 Portage Road
Niagara Falls (205 - Church's Lane), Ontario
Recently renovated bungalow with a spacious lower level in-law suite, both levels currently occupied by great tenants! This home features 3+2 bedrooms and 2 full bathrooms. The main floor features an open concept layout, a spacious, custom eat-in kitchen with newer appliances, quartz countertops & tons of cabinetry and three spacious bedrooms and an updated 4-piece bathroom. The lower level has a fully finished lower level in-law suite with 2 spacious bedrooms and a full bathroom. This home sits on a large lot and offers enough parking for 6 cars. The backyard is private with lots of potential. Great location, just minutes to the U.S. border and the many attractions Niagara Falls and the region has to offer. Come take a look, you won't be disappointed! (id:55499)
RE/MAX Escarpment Realty Inc.
8918 Wellington 124 Road
Erin, Ontario
We are building your dream home! Located on a 1.6 acre, flat lot with beautiful, mature trees in a neighbourhood of country estate homes. This beautiful 5,800 sq ft home will feature, 4 bedrooms, 6 bathrooms and luxury finishes chosen by you! (Land with Permits also available for purchase). Good schools, amenities close by and excellent access for commuters is what makes Erin a desirable location for people looking for room and to escape to the country. If you have been dreaming of a new home with room to grow, this is it. (id:55499)
RE/MAX Escarpment Realty Inc.
7 Waterview Drive
Hamilton (Stoney Creek), Ontario
Here is a Rare Opportunity to Live 2 Min Walk to Lake Ontario/Beach&Still Enjoy City Life!This Modern Executive 2Bed+Loft Townhome is Most Ideal For Couples & Young Families.Modern Kitchen Features Quartz Counters. Gas Stove & Laminated Floors.Walk out to a Covered Balcony from the Open concept dining Rm/Family Rm&Enjoy Year round outdoor living.Access to QEW-3minutes,Confedration GO-7 minutes,Wine Country-15 Min. (id:55499)
RE/MAX Real Estate Centre Inc.

