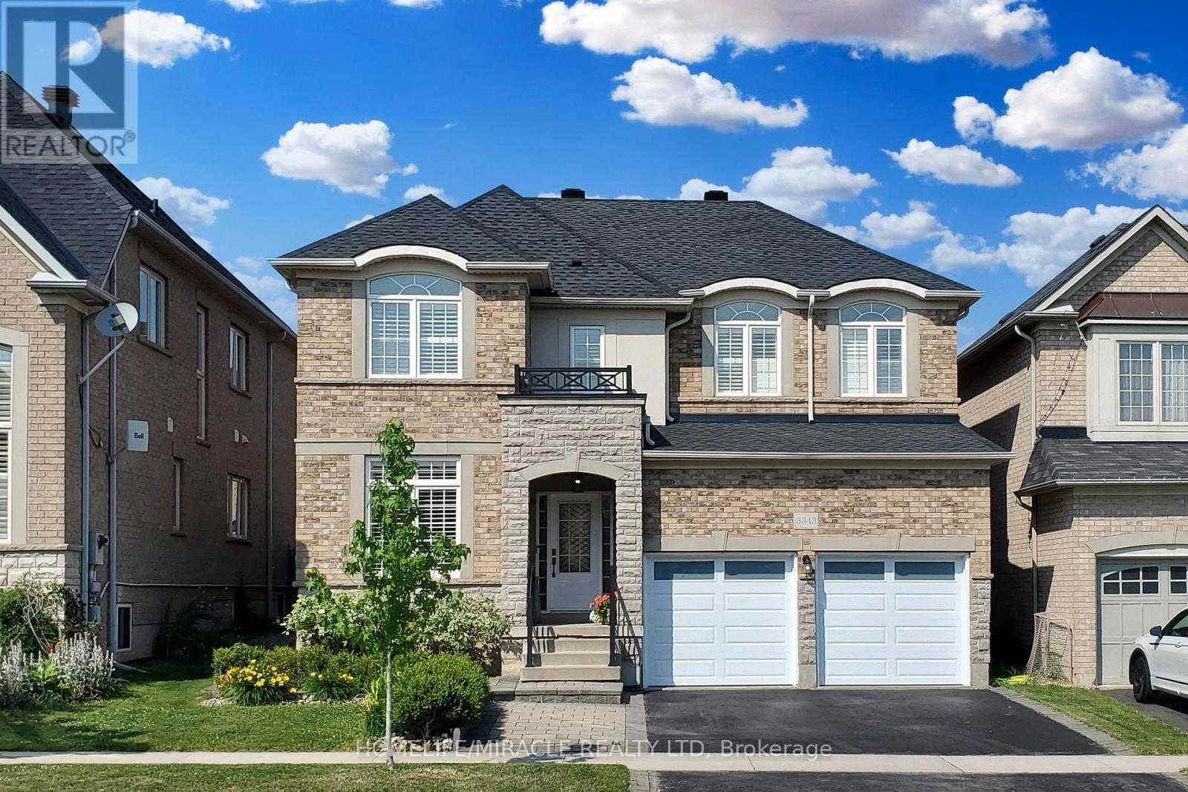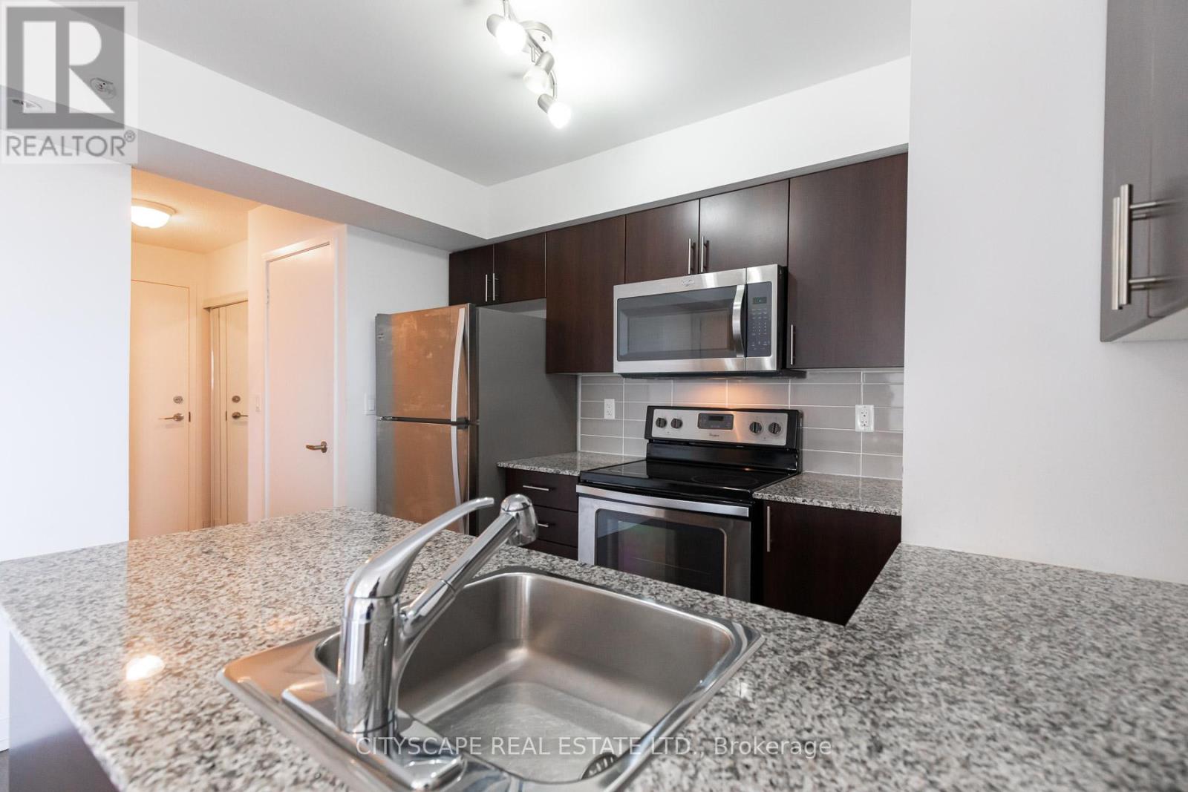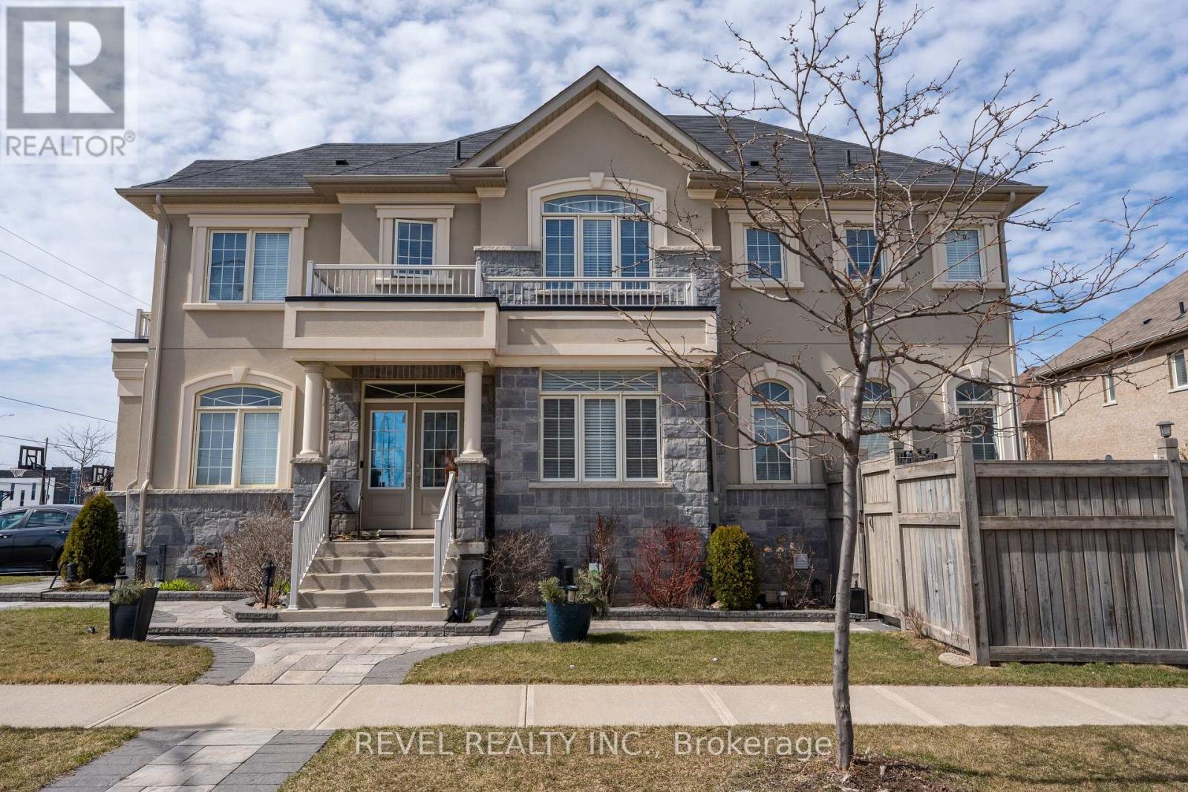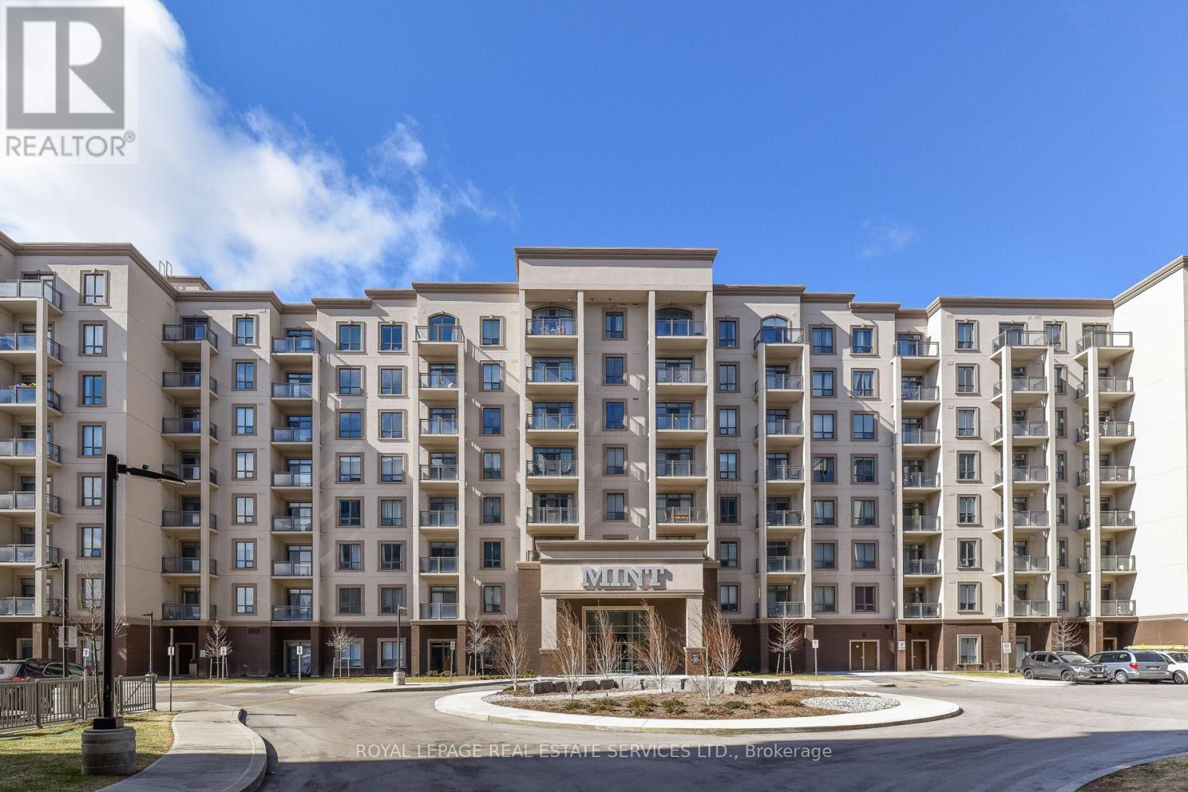3343 Cline Street
Burlington (Alton), Ontario
Welcome to this gorgeous detached double car garage home with fully finished basement & nestled in a well sought after family friendly street, in the desirable Alton Village, designed for comfort and style. This home boasts stunning stone & brick exterior. This home is upgraded throughout with hardwood floors on both levels, hardwood staircase, modern light fixtures, California shutters, freshly painted in neutral colour (2024), new quartz countertops in kitchen & bathrooms (2023), new roof (2023), new garage doors with auto openers (2022), backyard concrete patio and landscaping (2019) to name a few. Main level boosts modern floor plan with combined living & dining room. Grand family room with gas fireplace and overlooks family size eat-in kitchen. You can access the backyard from breakfast area and enjoy the landscaped backyard with huge concrete patio. Upper level has four bedrooms and two 5PC bathrooms. Oversized primary bedroom has a large walk-in closet and 5PC ensuite with soaker tub, separate standing shower & double sink vanity with quartz counters. Other 3 bedrooms are of really good size and double closets. Basement is fully finished with a kitchen, one bedroom, dining area, rec room and 3PC bathroom. There is ample storage space in the finished basement. Close to a tranquil ravine, schools, parks, easy access to Hwy 407 & Q.E.W. Situated in a prime location, you'll have access to shopping, dining & a plethora of outdoor activities. (id:55499)
Homelife/miracle Realty Ltd
6 Oak Hampton Boulevard
Toronto (Kingsway South), Ontario
Nestled in The Kingsway area, this custom built 4 bedroom, 4 bath family home is a rare gem with a distinctive Tuscany inspired design, setting it apart from the ordinary. The stunning curb appeal welcomes you into a thoughtfully designed interior featuring exquisite crown molding, built-ins, archways, and impeccable details. Hardwood floors and in-ceiling speakers run throughout, creating a seamless and elegant living experience. The main floor offers a warm and inviting living space with a gas fireplace and built-in shelving, seamlessly flowing into the dining area with a built-in bench. A gorgeous archway leads to the eat-in kitchen, a true chefs dream, boasting a center island, granite counters, high-end appliances, a wet bar with extra storage, and a beverage fridge. Walk out to a professionally landscaped backyard oasis - an entertainers dream with a patio, built-in BBQ and wet bar, hot tub, tranquil water feature, pond, and low-maintenance turf. The tandem garage, with potential for a lift, opens at the rear, creating additional entertainment space. The upper level features four spacious bedrooms, including a luxurious primary suite with a walk-in closet, spa-like 5pc ensuite, and a private balcony overlooking the serene yard. The 2nd bedroom includes a walk-in closet and semi-ensuite, plus 2 additional bedrooms both with double closets. The lower level is an entertainers paradise, complete with heated floors, a spacious rec room, a family/theatre room with a projector & screen, and a stunning temperature-controlled wine cellar. Plus storage & play room under garage. Just steps from The Kingsway's vibrant shops, cafes, top-rated schools, TTC, and subway, this home truly has it all! (id:55499)
Royal LePage Real Estate Services Ltd.
828 - 4645 Jane Street
Toronto (Black Creek), Ontario
One Of The Cheapest Condos In Toronto! Possession Can Be Immediate! Low Maintenance Fees! Low Taxes! Bright Clean Unit Facing South With Open Balcony And One Parking Space! (id:55499)
Century 21 Percy Fulton Ltd.
262 Marigold Court
Milton (1029 - De Dempsey), Ontario
Location!!! Brand new Beautiful upgraded 4 Bedrooms Plus 2 and Half Washrooms are available for lease. 9ft ceiling on Main floor nice Den and Family area with Fireplace and Wood flooring. Upgraded Nice Big Kitchen with Island , backsplash and New Appliances, OaK stairs and second Floor Laundry with New Washer and Dryer. Master bedroom with ensuite and Walk in Closet and wood flooring. All other bedrooms are very nice in size. Very Bright and Sunny close to School, Park ,Golf, National Cycling Center and all other amenities. (id:55499)
Century 21 People's Choice Realty Inc.
1402 - 10 Park Lawn Road
Toronto (Mimico), Ontario
Spacious, Sun Lit, Like New, Modern 1 Bedroom + Den Unit + Parking & Locker. Located At The Newest Westlake Building. Located in the new newest westlake building. Location Is Key! Located Next To The Popular Westlake Village At Lakeshore And Parklawn. Beside Ttc Streetcar Line, 10-15 Mins Out Of The Downtown Core And Pearson Airport. Minutes To Major Hwys. Including Gardiner Expressway, QEW, 427. Shopping And Restaurants - Next To Metro, Td Bank, Shoppers, Lcbo & More! Open Concept Layout, Stainless Steel Appliances. Built in laundry ensuite, hardwood flooring. Amenities include lap pool, gym, concierge. Parking and locker included. Newly painted. (id:55499)
Cityscape Real Estate Ltd.
1902 - 1410 Dupont Street
Toronto (Dovercourt-Wallace Emerson-Junction), Ontario
This sunlit, spacious one-bedroom condo unit is in the newly developed Davenport Village. This airy spacious unit has lots of natural light with a walkout balcony with a city skyline and lake view. It's in a great location with TTC at your doorstep. Food basics, groceries, and a shoppers drug mart are on the main level of the building. Easy access to High Park, Stockyard, and Dufferin Malls! Shops, restaurants, and schools are nearby.The unit is pet-friendly! parking is available at additional costs! (id:55499)
Cityscape Real Estate Ltd.
102 - 1755 Rathburn Road E
Mississauga (Rathwood), Ontario
Welcome to this beautifully maintained end-unit townhouse, perfectly situated in the sought-after Rockwood Village. This bright and spacious home features soaring cathedral ceilings in the living room, a charming wood-burning fireplace, and a walkout to your private outdoor space, ideal for relaxing or entertaining. The open-concept layout offers a seamless flow between the elevated dining and kitchen area. The kitchen is finished with granite countertops, stainless steel appliances and an eat-in area. Upstairs, youll find three generously sized bedrooms, including a spacious primary retreat complete with a 3-piece ensuite bathroom. The finished basement provides additional living space, perfect for a home office, rec room, or guest suite. (Furnace & A/C 2021). This end unit offers extra privacy and natural light, along with the comfort and functionality that make it feel like a true family home. Located near top-rated schools, Rockwood Mall, scenic parks, and major highways, this property delivers both convenience and lifestyle. A must-see in one of Mississaugas most desirable communities! (id:55499)
Kingsway Real Estate
913 - 430 Square One Drive
Mississauga (City Centre), Ontario
Bright and spacious 1-bedroom+den unit at Avia, where modern design meets comfort. Featuring 633 square feet of well-appointed living space and a 43-square-foot balcony. Situated in the heart of Parkside Village, this vibrant, pedestrian-friendly community provides unparalleled convenience. Enjoy easy access to premier shopping, dining, and entertainment, including Square One Shopping Centre, Living Arts Centre, Sheridan College, Whole Foods, Crate and Barrel, Celebration Square, Central Library, and the YMCA. Commuting is effortless with a major transit hub just steps away. (id:55499)
Sutton Group Quantum Realty Inc.
63 Guthrie Avenue
Toronto (Stonegate-Queensway), Ontario
Opportunity knocks! Entry level in Humber Bay. This is your chance to own a fully detached 2+1 Bed, 3 Bath property with parking and a fully-fenced backyard complete with an entertainer's deck. This home has been updated to move-in-ready condition, with hardwood floors, a bathroom on every floor, and a great kitchen with stainless steel appliances. The bedrooms are sizeable, and there's a dedicated office that makes working from home easy. Located on a quiet street, within walking distance to shops, and great transit routes. Easy access to downtown, major highways & the waterfront. Great schools - Etienne Brule JS, Park Lawn JMS, ECI! (id:55499)
RE/MAX Professionals Inc.
60 Viva Gardens
Oakville (1008 - Go Glenorchy), Ontario
With premium finishes, top-tier automation, and timeless design, this home truly sets a new standard in modern living. **4422Sqft including Basement!! This stunning Less than 5 Year built home with Tarrion Warranty remaining (7 years for major structural defects) offers an exceptional blend of luxury and modern technology. With soaring 10-foot ceilings on the main floor and 9-footceilings on the second, the open-concept layout is elevated by elegant coffered and waffle ceilings, crown molding, and wainscoting. The main kitchen is a chefs dream, featuring high-end JennAir and KitchenAid appliances, a countertop, a stylish backsplash, and an expanded island with additional counter space. Throughout the home, with smart automation on some Blinds enhances convenience, including phone-controlled door locks, security cameras, a full alarm system, and some automated blinds on both floors. Pot lights inside and out, high-end chandeliers and upgraded light fixtures bring warmth and sophistication. The legal basement suite is fully equipped with an in-law setup, separate laundry, premium insulation, and a water separation system ready for secondary suite approval. The exterior is just as impressive, with a fully landscaped backyard, a natural stone and brick driveway, and in-floor lighting. A whole-home water softener, reverse osmosis system, and a powerful 3.5-ton air conditioning system ensure ultimate comfort. Loft on the second floor can be converted into 5th bedroom. 2 Bedrooms with Ensuites, Over $220,000 Spent On customization and Upgrades with legal basement. Prime Location. Walking distance from park. Near Shopping Plaza, Hospital, Top Schools, & Major Highways. Don't Miss This Exceptional Property, **See Upgraded List Attached **To The Listing. Don't miss out the opportunity! Must See! (id:55499)
Spark Realty Inc.
26 Trentonian Street
Brampton (Sandringham-Wellington North), Ontario
Brand New 1 Bedroom + Den Basement Apartment That Feels Like a 2 Bedroom! Be The First To Live In This Bright, Newly Renovated Basement Apartment Featuring Huge Windows And An Abundance Of Natural Light Throughout. Designed To Feel Like A 2 Bedroom, The Spacious Den Offers Flexibility As A Home Office, Guest Room, Or Second Bedroom. Located In A Desirable, Family-Friendly Neighbourhood, This Never-Lived-In Unit Boasts A Functional Open Concept Layout With Separate Living And Dining Areas, Smooth Ceilings, Pot Lights, And A Modern Kitchen. All Brand-New Appliances Will Be Professionally Installed Prior To Move-In, Providing A Turn-Key Living Experience. Enjoy A Comfortable Primary Bedroom, A Full 4-Piece Bathroom, And A Private, Well-Maintained Space That Combines Style, Comfort, And PracticalityPerfect For Individuals Or Couples Seeking Quality Living In A Great Location. (id:55499)
Revel Realty Inc.
512 - 2490 Old Bronte Road
Oakville (1019 - Wm Westmount), Ontario
Welcome to Mint Condos, A Place to Truly Call Home! Step inside this bright and inviting condo in one of Oakville's most desirable neighborhoods. From the moment you enter the lobby, you'll feel the inviting warmth and tranquility of this well-maintained building a feeling that continues as you step into your new home.The open-concept living space is both stylish and functional, featuring a full-sized kitchen with a spacious island perfect for cooking, entertaining, or simply enjoying your morning coffee. The bedroom is generously sized with a walk-in closet, ensuring plenty of storage. A large bathroom and convenient in-suite laundry offer added comfort and practicality. Natural light fills the unit, creating a bright and uplifting atmosphere, while the stunning balcony view of the Niagara Escarpment offers a serene escape from the everyday hustle. With premium laminate and tile flooring, stainless steel appliances, and a beautifully designed layout, this condo is more than just a place to live; it's a place to feel at home. Enjoy your private balcony and exclusive access to upscale amenities, including an exercise room, a party room, and two large rooftop terraces. Located just minutes from Bronte Creek Provincial Park, Sixteen Mile Sports Complex, Glen Abbey Community Centre, and Trafalgar Hospital, plus a quick drive to SmartCentres Burlington and easy access to the QEW & 407. With retail, dining, and schools nearby, this location has it all. ***EXTRAS***: Stainless steel stove, dishwasher, fridge, microwave, washer, dryer, 1 underground parking space, and locker included! Book your showing today and experience the charm of Mint Condos for yourself! (id:55499)
Royal LePage Real Estate Services Ltd.












