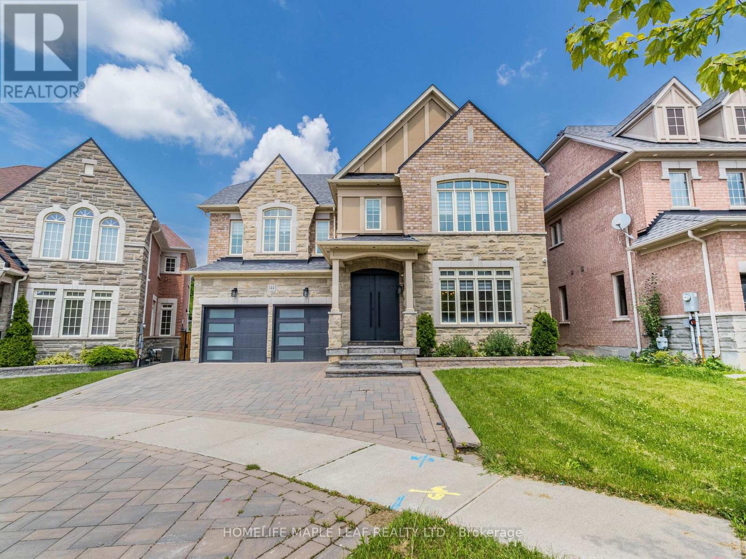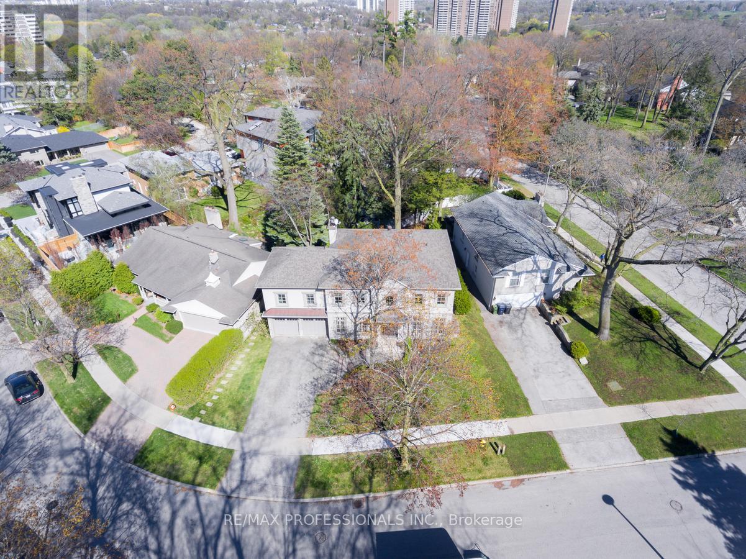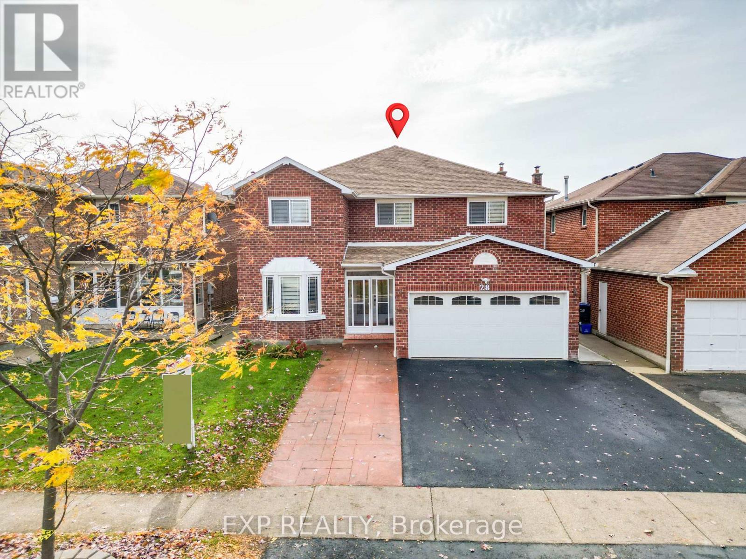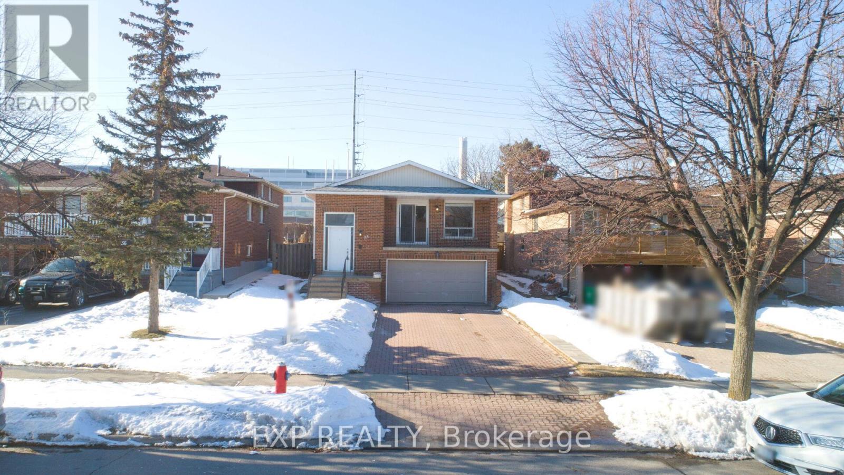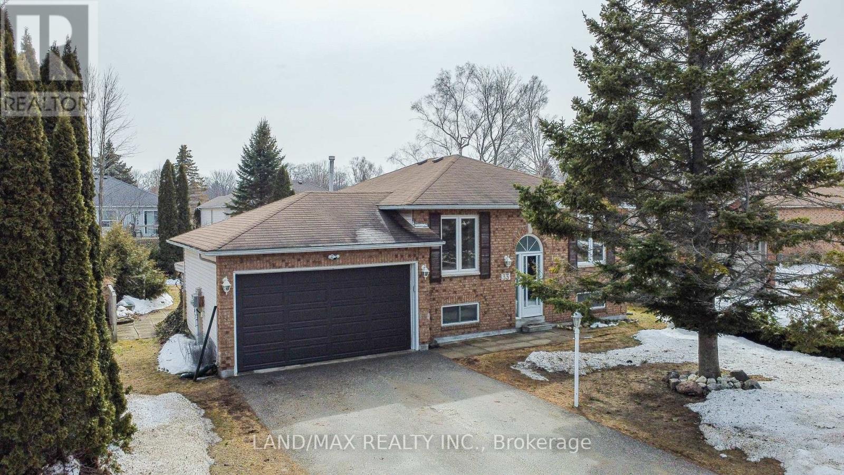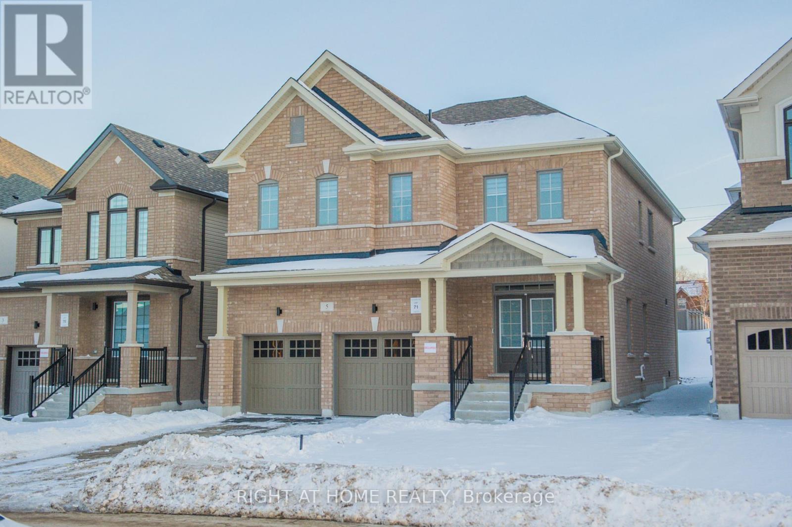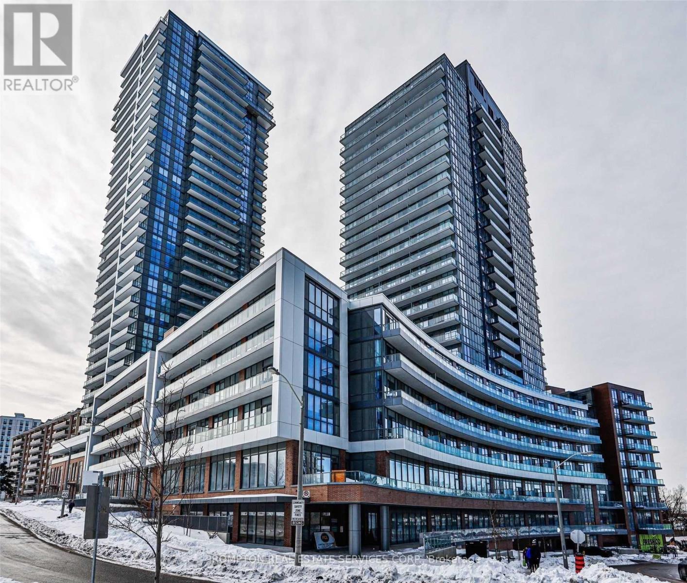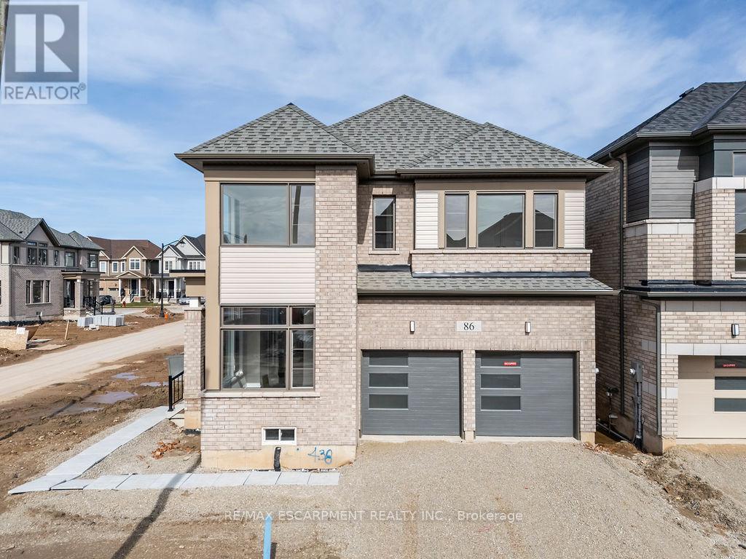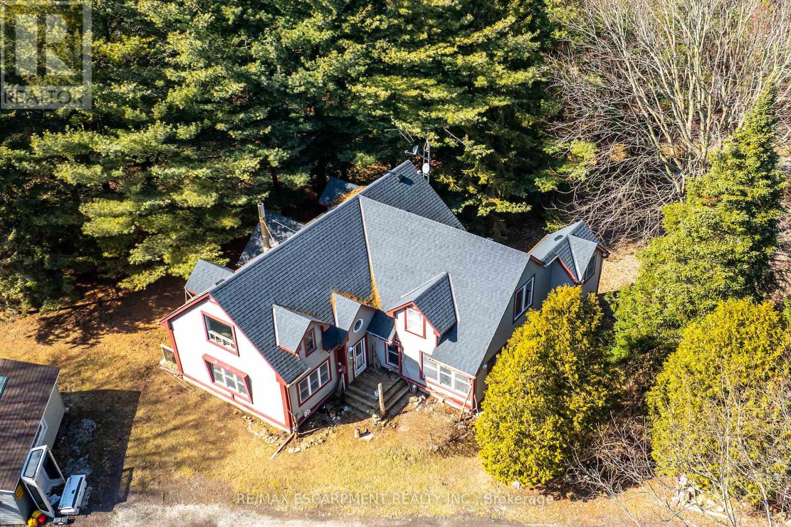1404 - 4080 Living Arts Drive
Mississauga (City Centre), Ontario
This unit has City Center Location in Mississauga SQ 1. Unit is 1bedroom plus den + 2 full washroom+ parking + Locker. Unit is Appox. 711 sq.ft. Huge balcony with Sunset views. Note the size of the Den! Comfortable living with Second Cup Cafe, Hasty Market, Walk-in Clinic, Dentist and Pharmacy - all of these are downstairs. walking distance to Square One Mall, Living Arts Centre, Library, Ymca, Public Transit, Major Hwy's and much more. **EXTRAS** Black Frigidaire Appliances: Fridge, Stove, B/I Microwave/Rangehood, Frigidaire Washer and Dryer, Elf's (id:55499)
Sutton Group-Admiral Realty Inc.
144 Bloomsbury Avenue
Brampton (Vales Of Castlemore), Ontario
Absolutely stunning!! Premium court location!! Professionally upgraded top to bottom. This beautiful home features a stunning chefs kitchen is the heart of the home with 8ft island with wine fridge, quartz countertops and back splash, s/s built in appliances, pull out garbage, coffee station, designer light fixtures. The home offers combined living/dining room, separate family room, pot lights throughout, w/o to deck with gas line. Laundry/Mudroom features abundant storage and access to garage/backyard. Wide plank engineered hardwood floors and oak stairs with wrought iron pickets. All bedrooms are very spacious with natural light. Primary bedroom with luxurious 5 pc ensuite with freestanding tub and rainfall shower. Large walk-in closet with organizer. 2nd room 4 pc ensuite and closet organizer. Jack and Jill washroom between the other 2 rooms. Legal lookout one bedroom basement apartment rented to A+Tenant (willing to stay or move). Additional finished rec room with 4pc bathroom in basement for personal use. Stone driveway and walk way, 5 car parking. Must see!! (id:55499)
Homelife Maple Leaf Realty Ltd.
5239 River Forest Court
Mississauga (East Credit), Ontario
Welcome to this beautifully maintained 3-bedroom, 4-washroom detached home on a quiet cul-de-sac where properties rarely become available for lease or sale. Perfectly positioned near top-ranked schools, major highways & convenient grocery stores, this home offers the ultimate blend of comfort and convenience. The main floor features a living/dining room for entertaining family and friends and a family room for relaxing evenings. The kitchen overlooks the patio & fully fenced backyard, perfect for outdoor gatherings or private enjoyment. The spacious primary includes a perfect sitting area to curl up with a book or use as a home office. Downstairs, you'll find a large open-concept recreation room, offering endless possibilities as a home theater, playroom, gym, or home office space. 4-car parking with a double car garage & private driveway. (id:55499)
Royal LePage Signature Realty
3 Woodvalley Drive
Toronto (Edenbridge-Humber Valley), Ontario
Welcome to this stunning, executive-style residence nestled in one of the citys most sought-after upscale neighbourhoods. Boasting approximately 5,000 square feet of meticulously designed living space, this exceptional home offers the perfect blend of luxury, comfort, and convenience.Featuring 5 spacious bedrooms, this home is ideal for large families or those who love to entertain. The gourmet eat-in kitchen is a chefs dream, complete with high-end appliances, elegant cabinetry, and direct walkout access to the backyard, seamlessly blending indoor and outdoor living.The fully finished basement with its own walkout entrance provides incredible flexibilityperfect for a guest suite, in-law quarters, or a private home office.Step outside into a tiered backyard oasis, professionally landscaped with lush greenery, stonework, and outdoor living areas designed for both relaxation and entertaining. Whether you're enjoying a quiet morning coffee or hosting evening gatherings, this backyard delivers tranquility and charm in equal measure.Inside, you'll find high-end finishes throughout, including hardwood flooring, custom millwork, and designer lighting fixtures that elevate every corner of the home. Natural light floods the interior, creating a warm and inviting atmosphere.Located just steps from James Gardens, residents can enjoy serene nature walks, picturesque views, and a strong sense of community. The home is also conveniently positioned only 10 minutes from Pearson International Airport and Royal York Subway Station, offering quick access to both travel and the downtown core.This is more than just a home it's a lifestyle. Don't miss your chance to live in a property that truly has it all: space, elegance, location, and functionality. (id:55499)
RE/MAX Professionals Inc.
3096 Daniel Way
Oakville (1008 - Go Glenorchy), Ontario
Exquisite Luxury Home on a Ravine Lot in Prestigious Seven Oaks! Boasting over 5,200 sq. ft. of opulent living space, including 3,600+ sq. ft. above grade, this masterpiece is designed for those who appreciate fine craftsmanship and unparalleled detail. Step into grandeur with soaring 10 ceilings on the main floor and solid 9 wood doors throughout. Crystal chandeliers illuminate the elegant living and dining areas, creating an entertainer's dream with custom wainscoting and detailed ceiling designs. The chef's kitchen is a showstopper, featuring built-in Sub-Zero & Wolf appliances, Italian quartz countertops, and dual-tone extended cabinetry. The family room exudes warmth, showcasing a waffle ceiling, gas fireplace with stone mantle, and oversized windows that flood the space with natural light. A grand staircase with glass railings adds to the home's sophisticated charm. The primary suite is a retreat with double walk-in closets leading to a spa-inspired ensuite with upgraded marble countertops. The second bedroom boasts a wall of windows, walk-in closet, and a private 3-piece ensuite, while the third bedroom rivals the primary in size, featuring a deep walk-in closet and Jack & Jill ensuite with 9' ceilings. A professionally finished basement with soaring 10' ceilings offers a soundproofed theatre room, linear gas fireplace, and custom shelving. A roughed-in sauna/steam room and second kitchen add future potential, complete with gas range, cabinetry lighting, and appliance rough-ins. Backing onto lush green space, this home is perfectly situated near top-rated schools, parks, shopping, dining, community centers, and major highways. This is the new definition of luxury! (id:55499)
Century 21 Innovative Realty Inc.
127 Worthington Avenue
Brampton (Fletcher's Meadow), Ontario
Prime Location & Corner Lot !!! This Home Offers (4Br + 1 Br Legal Basement Apartment/Rented for $1350) w/4 Washrooms and is located in the Most Desired & Developing Neighborhoods!!! 3rd (ADU) unit is approved!!! House has Separate Living, Dining, Kitchen & Family Room!! Hardwood Flooring Through The Main Floor!!! Beautiful Kitchen Combined With The Breakfast Area, Overlooks The Backyard and the Family Room!!! 4 Good Size Bedrooms!! Huge Side and Back Yard!! Within Minutes To Mount Pleasant GO Station, Close To Schools, Many Walkable Amenities Such As Grocery Stores, Banks, Dollar Store, Gas Station & So Much More!! Perfect Budget Corner Detached Home for Growing Family!! (id:55499)
Exp Realty
95 Poplar Heights Drive
Toronto (Edenbridge-Humber Valley), Ontario
Exceptional Detached Home in a Prime Neighborhood Near St. George's Golf Course! Nestled in a highly sought-after community, this fantastic home offers unparalleled convenience and charm. Located steps from public transit and minutes to major highways (401, 427, 409, 403) and the airport, it's also close to top-rated schools. Featuring a welcoming porch and grand foyer, the home boasts spacious rooms with hardwood floors throughout. The eat-in kitchen provides ample space for family gatherings, while the master bedroom includes a luxurious newly renovated 4-piece ensuite and an expansive balcony perfect for outdoor relaxation. The finished basement, with its separate entrance, includes a large game room, wet bar, and pool and tennis tables, offering the ultimate entertainment space. This home seamlessly combines an unbeatable location, generous living space, and modern comforts making it an ideal choice for large families! **EXTRAS** S.S Fridge, Stove, Built-In Dishwasher, Washer And Dryer. All Electric Fixtures, Gas Furnace (2006), Updated Windows. Large 2 Car Garage With Garage Door Opener. New Painting! (id:55499)
Homelife Landmark Realty Inc.
28 Fairlight Street
Brampton (Heart Lake West), Ontario
Over 4,500 sq. ft. of exquisite living space!! With 4 spacious bedrooms on the 2nd floor + a legal 3-bedroom basement apartment (Rented for $3000) + 5+1 bathrooms, ideal for large families and guests!! Separate living and family rooms, offering distinct areas for relaxation and entertainment!! office/den spaces on both main and second floors!! Upgraded modern kitchen, Gorgeous Scarlett O'Hara staircase!! Ceramic tiles and high-end finishes throughout!! Legal basement apartment with rental income of $3,000/month, offering incredible investment value!! Perfect For: Large families, multi-dwelling setups, or those looking for a luxurious home with the added benefit of generating rental income!! Two Separate laundry!! Multi-generational living House!! (id:55499)
Exp Realty
38 Panorama Crescent
Brampton (Northgate), Ontario
Location!! Location!! Location!! Welcome to Your Dream Upper (3-Bedrooms + 2 Washrooms) Detached Raised Bungalow + 2Bedroom Basement Apartment w/Sep Entrance!! House Features Metal Roof & A Large Lot Size (42 by 150) With Double-Car Garage, Renovated "Top To Bottom" Hardwood Flooring Throughout the Main Floor In This Prestigious Professor's Lake Neighborhood!!! An Easy Flowing and Functional Floor Layout!!! Spacious Living Room Combined with Dining Area, Main Kitchen w/Beautiful Stainless-Steel Appliances(Fridge, Stove, DW), Sleek Countertops, and Ample Of Storage Space!!! Follow The Bungalow Style Layout And Step Into Your Primary Suite, Where Comfort and Sophistication Await!!! Complete with a Lovely Closet and an Ensuite Bathroom, This Space Offers the Perfect Escape from the Hustle and Bustle of Everyday Life!!! Alongside You will Find Your Second & Third Bedroom With Plenty Of Light!!! Past Your Closed-Off Laundry Space, You will Find Access To The Side Entrance & Your 2 Bedroom Basement With Washroom apartment!!! Towards The Back Lies Our Two-Layered Private Oasis, Where the Opportunity for Lush Landscaping and a Spacious Patio Await!! Whether You're Enjoying a Morning Coffee or Hosting a Summer Barbecue, This Huge Backyard Is Sure to Impress!!! Conveniently Located Near The Hospital, Schools, Parks, Shopping, and Dining, 38 Panorama Cres In The Prestigious Professor's Lake Neighborhood will Provide the Perfect Balance of Suburban Charm and Urban Convenience!! (id:55499)
Exp Realty
33 Evergreen Crescent
Wasaga Beach, Ontario
Legal Duplex Perfect For Investors Or Multi-Generational Living, Ready To Provide Comfort And Versatility. Two Well-Maintained 2-Bed, 1-Bath Units, Each Featuring Fully Equipped Kitchens With S/S Appliances And In-Suite Laundry For Added Convenience. The Upstairs Unit Boasts A Modern Hot Water On Demand System Installed In 2022, While The Basement Unit Enjoys Efficient Radiant Heat From The Hot Water Tank. Both Units Are Independently Metered For Water, Gas, And Electricity, Ensuring Privacy And Ease Of Management. The Property Is Equipped With Google Home Security And A Nest Thermostat For Added Comfort And Peace Of Mind. A 2-Car Garage And Ample Driveway Parking Provide Extra Space And Flexibility. Plus, Enjoy A Natural Gas Hookup For BBQs, A Large Backyard Ideal For Entertaining Or Kids, And A Storage Shed For Additional Convenience. Upper Unit Currently Vacant, Lower Unit Currently Tenanted for $1875.00 + Utilities Lease Expiry 31 May 2025, May Be Willing To Stay. (id:55499)
Land/max Realty Inc.
5 Stennett Drive
Georgina (Keswick North), Ontario
Brand New(Closed in October 2024 Treasure Hill Detached house. Carpet Free Throughout, 9-foot ceiling plus bright windows Allow lots Sunshine coming into this North-South Home. Pot Lights Thru-out Main Floor. Open Concept Kitchen W/ Quartz Counter Top, Large Breakfast Area and Overlook spacious Family Room w/ fireplace, second-floor laundry plus 4 Bedrooms and 3 Full Bathrooms. Primary Bedroom w/ 5 Pieces Ensuite and 2nd bed room Has 4 PC ensuite. The other two Bedrooms w/ a Jack and Jill Bathroom. Close To Hwy 404, Beaches, Stores, Banks, Parks, Plazas, Libraries, Churches and Schools. (id:55499)
Right At Home Realty
8 - 16925 Yonge Street
Newmarket (Central Newmarket), Ontario
Restaurant For Sale In Prime Yonge Street Location Featuring Take Out & Dine-In. Thriving And Established Community With A Great Mix. Ample Parking And High Speed Traffic. Restaurant Is Located In A Well Established Turnkey Sale All Equipment & Fixtures In Clean Excellent Condition Included. Unlimited Parking For Customers. Excellent Business With Lots Of Room To Grow. Fully Equipped Kitchen. Great For Family Business. Buyer & Buyer's Agent/Solicitor To Verify All Measurements, Taxes And Zoning Info. *Do Not Go* Without An Appointment. **EXTRAS** List Of Equipment Available. Seller Can Provide Training. (id:55499)
Right At Home Realty
321 Regional Rd 21 Road
Scugog, Ontario
This charming 3-bedroom, 2-bathroom bungalow is nestled on nearly 2 acres of land, offering a perfect blend of privacy and convenience. Located just minutes from both Uxbridge and Port Perry, this home features a newer kitchen with modern finishes and laminate flooring throughout. The kitchen opens up to a spacious deck, providing stunning views of the picturesque property, ideal for outdoor living and entertaining.The attached 1.5-car garage adds convenience, while a separate 30x40 workshop offers ample space for hobbies or storage. The basement includes a walkout to the backyard and a walk-up to the garage, enhancing accessibility. With an easy commute to the GTA and close proximity to all amenities, this property offers the perfect combination of rural tranquility and urban convenience (id:55499)
RE/MAX All-Stars Realty Inc.
111 Knowles Drive
Toronto (Rouge), Ontario
Welcome Home To Your Beautiful 2-Storey Detached Home Nestled In A Quiet Neighborhood, Overlooking A Clear Green View! This 4 Bedroom & 3 Washroom House, Along With 3 Car Parking, Provides The Experience Of Comfort Living! With Big Windows Throughout the House and Light Color Wall-Paint, This Space Invites You To a Cozy Environment, Allowing For Time To Create Memories With All Loved Ones! Spacious Kitchen, Separate Family Room Overlooking Your Private And Well-Designed Backyard Patio!!! The Backyard Will Transport You, Friends & Family To A Magical Place Where Memories Can Be Made! 4 Amazing Bedrooms Allow For Ample of Living Space, And a Partially Finished Basement, Providing You The Creativity & Freedom To Imagine This Space To Your Liking! Close To Schools, Parks, & Highways, Don't Miss The Chance, Book Your Showing Today!! **EXTRAS** Don't Miss This Opportunity To Make This Your Forever Home!!! Book A Showing & See The Magic Yourself!! (id:55499)
Exp Realty
2703 - 85 Mcmahon Drive
Toronto (Bayview Village), Ontario
Stunning South West View 3 Bedroom/3 Full Bath Penthouse Unit (9 Ft Ceiling). Luxury Corner Unit. View Overlooking Green Forest And Dt Toronto. Modern KitchenWith Quartz Counter Top, Marble Backsplash, Built-In Integrated High End Miele Appliances.Prime Location In North York, Close To 401/404, Bayview Village & Fairview Mall, North York General Hospital , Ikea, Canadian Tire And More. (id:55499)
Joynet Realty Inc.
2111 - 105 Harrison Garden Boulevard
Toronto (Willowdale East), Ontario
LIMITED TIME PROMOTION-MONTH OF JUNE RENT FREE Beautiful 2 Bedroom, 1.5 Bath Corner Suite With Loads Of Upgrades & Quality Finishes. Open Concept Kitchen, Stainless Stl Appliances, Quartz Countertops, Laminate Floors. Amazing Amenities! Free Fitness Classes, Yoga Studio, Spin Bikes, Steam Room, Luxury Lounge with WIFI & Netflix. Private Outdoor Terrace w/BBQ's. 24 HR Security/Concierge, Business Centre, Onsite Dry Cleaning, Package Service, PET FRIENDLY! Minutes to 2 Subway Stations (Yonge & Sheppard Lines), TTC, Hwy 401, Shopping, 24 HR Grocery, Restaurants, Movies, Whole Foods, Longos, Food Basics, Tim Hortons, LCBO, 2 Parks and Avondale Public School. INCLUDED: Stainless Steel (Fridge, Stove, B/I Microwave/Rangehood, B/I Dishwasher). Washer/Dryer. 24 HR Customer Care & Maintenance Guarantee. See Attached Floor Plan. (id:55499)
Royal LePage Terrequity Realty
3501 - 33 Charles Street E
Toronto (Church-Yonge Corridor), Ontario
Enjoy spectacular views from the 35th floor! This 1+Den Has Unobstructed Views Of The City WithTons Of Natural Sunlight! Spacious layout, perfect for WFH or entertaining. High End AmenitiesIncluding: Outdoor Pool, Fitness Centre, Party Room/Meeting Room, Guest Suites, Concierge And More!Short Walk To The Subway, Uoft, Yorkville, Restaurants And All That This Part Of The City Has ToOffer! Rare Two parking spots included!! (id:55499)
Real Broker Ontario Ltd.
214 - 38 Forest Manor Road
Toronto (Henry Farm), Ontario
Newly Built 1 Bedroom Suite With10' Ceilning, 1 Parking, 1 Locker And A Spacious Balcony! Open Concept Layout W/ Laminate Floor. Super Convenience Location, 7 Mins. Walk To Don Mills Subway, Ttc & Fairview Mall. Steps To Supermarket, Medical Centre, Park, Library & More. 3 Mins To 401 & 404/Dvp. Across Street From The New Community Centre, Elementary School. (id:55499)
Prompton Real Estate Services Corp.
37 Woodlawn Avenue W
Toronto (Yonge-St. Clair), Ontario
Spectacular home nestled in one of Toronto's most desirable and prestigious neighborhoods, no expense was spared in the re-construction and design of this extraordinary home in Summerhill. Perfectly situated on the south side of Woodlawn Ave West, featuring breathtaking panoramic skyline views including the iconic CN Tower. Feel immersed in the city yet enveloped in nature with peaceful surroundings Steps to Yonge St., enjoy all Summerhill has to offer: upscale dining, cafes, boutiques, parks private schools. 3663 square feet (including walkout basement) with 9ft ceilings, 4 bedrooms, 4 bathrooms, Cambridge Elevator. Main floor is open concept featuring a Downsview Kitchen w/ Sub-Zero fridge, Wolf Oven/Induction cooktop, Miele Dishwasher. Bright dining room with deck overlooking backyard, spacious living room w/ fireplace. Second floor boasts 2 bedrooms, 4-piece bath, laundry, family rm/office (R/I for bar), oversized deck w/ skyline view. Third floor is stunning! Primary bedroom spans the entire floor. Wake every morning to spectacular skyline view with 2 Juliet balconies. Complimented by a cozy seating area with gas fireplace leading to walk-in closet and spa-like 5-piece bathroom. Basement w/ 9 ft ceilings has a private side & rear entrance w/ patio doors opening to the large deck & backyard. Basement has option as a legal apartment but currently setup for single family.1 bedroom, 3-pc bathroom, laundry, living area w/ kitchen roughed in. Other features include new limestone front facade,glass railings,heated driveway/walkway/steps,Generac generator,water filtration system,heated tile floors,smart lighting,audio system, security/cameras, 3 Gas BBQ connections,skylight,California closets,beautiful vine along the laneway side of the home. **EXTRAS** New Roof, White Oak flooring, New backyard fencing landscaping, Skylight over stairs, New Windows Doors, New Insulated Concrete Floor in Basement w/ Waterproofing Weeping Tile, 2 Mech Rooms w/ Zoned Heating System. (id:55499)
Coldwell Banker The Real Estate Centre
505 - 50 Forest Manor Road
Toronto (Henry Farm), Ontario
Luxurious Two Bedroom Two Bathroom Condo Unit, Inside 775 Sq F Plus A Big Balcony. Featuring 9' Ceiling, Laminate Floor Throughout, Open Concept Layout. Modern Design Kitchen Boasting Quartz Counters, Centre Island & S/S Appliances, Floor To Ceiling Windows. Plenty Of Natural Lights. Unbeatable Location, Minutes To Highway 401/404. Step To Don Mills Subway, Ttc, Fairview Mall, Supermarket, School, Community Centre, MedicalCentre, Park, Library And More. Great Amenities: Gym, Indoor Pool, Party/Meeting Room, Concierge, 24 Hrs Security Etc. (id:55499)
Homelife New World Realty Inc.
2 - 37 Somerset Avenue
Toronto (Wychwood), Ontario
Fully Renovated 2 Bedroom Apartment, with a Brand New Modern Kitchen, Stainless Steel Appliances (Stove, Fridge, Dishwasher, microwave) and Quartz Countertops, Large Living room, Bright spacious bedrooms, hardwood floor, Pot Lights and AC. Parking available. Perfectly located on Somerset Street close to many restaurants, bars, and coffee shops, Excellent Transit, steps away from the bus stop. **EXTRAS** $150 flat rate for utilities (except wifi and cable) (id:55499)
Right At Home Realty
86 Player Drive
Erin, Ontario
Welcome to 86 Player Drive, a brand new luxury masterpiece by Cachet Homes in the rapidly growing community of Erin. This stunning corner lot home boasts 2,135 sq ft of modern elegance, featuring 4 spacious bedrooms, 3.5 bathrooms, and soaring 9-foot ceilings on both the main and basement levels. Step inside to discover premium upgrades, including grand 8-foot doors, gleaming hardwood floors throughout, and a beautifully crafted hardwood staircase. The luxurious master suite is a true retreat, offering a spa-like ensuite with heated floors, a high-end soaking tub, and raised vanities for ultimate comfort. The open-concept kitchen is equipped with a gas stove hookup and enhanced by additional pot lights, creating a bright and inviting space. With over $100,000 in upgrades, this home blends style and functionality effortlessly. Enjoy proximity to schools, parks, and shopping centres, making it an ideal choice for families seeking upscale living. Don't miss this exceptional opportunity to own a brand new luxury home in the thriving Erin Glen community! (id:55499)
RE/MAX Escarpment Realty Inc.
1172 North Shore Drive
Haldimand (Dunnville), Ontario
Imagine your own magical Carolinian forest & experience being at "One with Nature"-waking up everyday w/deer, wild turkey & soaring eagles as your closet neighbors. Check out 1172 North Shore Dr. mins SE of Dunnville & L. Erie incs 14.23ac wooded re-treat accessed by hidden lane entering secluded setting where 1.5 stry home is nestled among pines & hardwoods incs pond portaging distance to Grand River. Ftrs uniquely designed main level highlighted w/oak kitchen, dining area, dinette enjoying patio door WO, 4pc bath, MF laundry, den/office or bedroom, living room w/rustic exposed beamed ceiling, wood stove + WO to rear deck & family room boasting 18ft cath. ceilings & open staircase ascends to 3 bedroom upper level. Some interior finishing required. Extras -newer p/g furnace, ext. vinyl siding, 100 amp hydro, 10x20 shed, cistern & septic (id:55499)
RE/MAX Escarpment Realty Inc.
15 Ainslie Street N
Cambridge, Ontario
WOW.. Fully Renovated, Downtown Cambridge Investment Property. Don't miss your chance to own this Well Maintained 2 Storey Commercial + Residential Building in Cambridge City Centre. This Building consists, Two Retail / Office Spaces on the Main Floor and Three (3) Apartments on the Upper Floor. Total Rental Income Upper Level Apt # 1, Apt # 2 and Apt # 3 is $58,500. Office # 1 and Office # 2 Main Floor is $70,800, Total Expenses $37,321.64, Net Annual Income $91,978.36, it has Good Cap Rate of 8.76%. (id:55499)
Ipro Realty Ltd.


